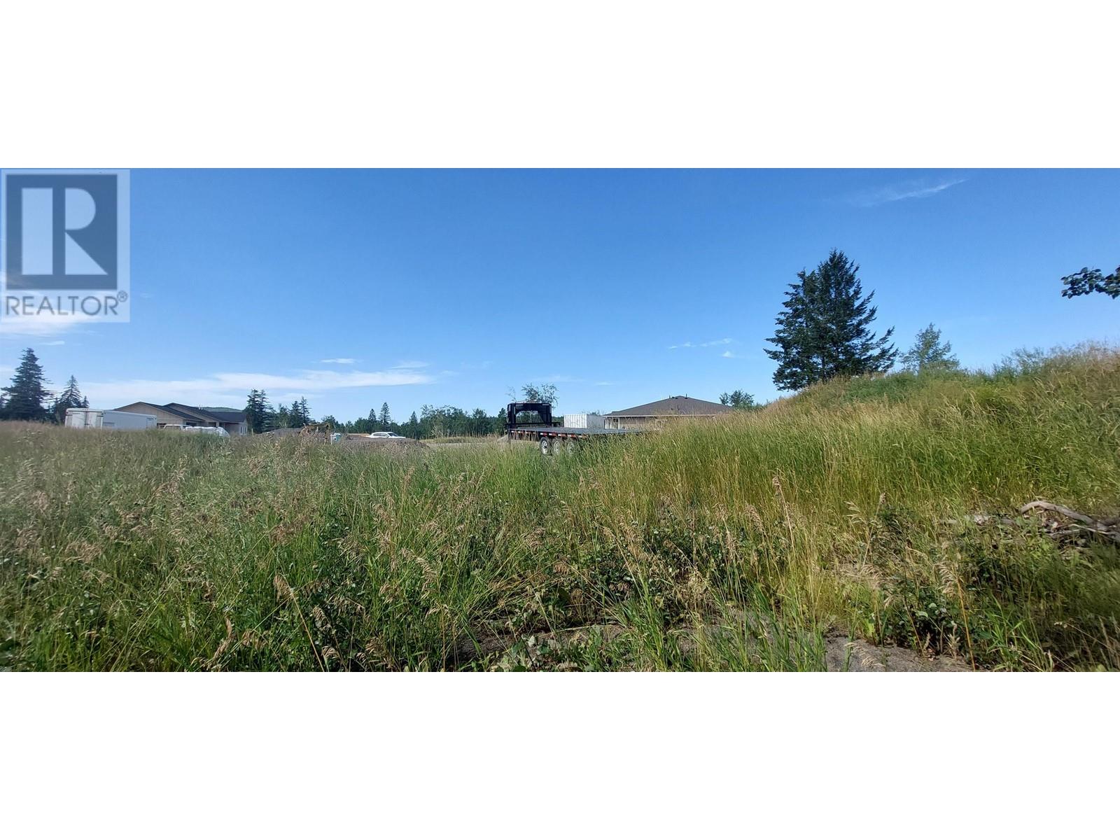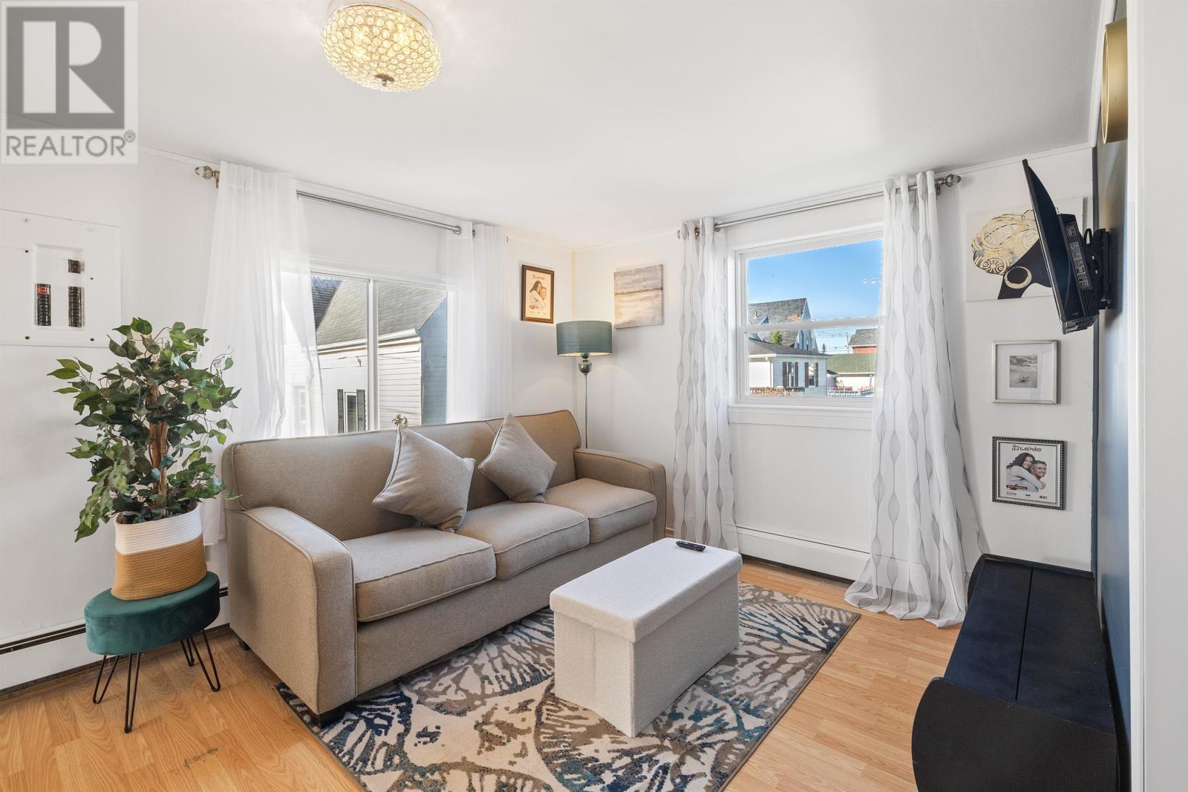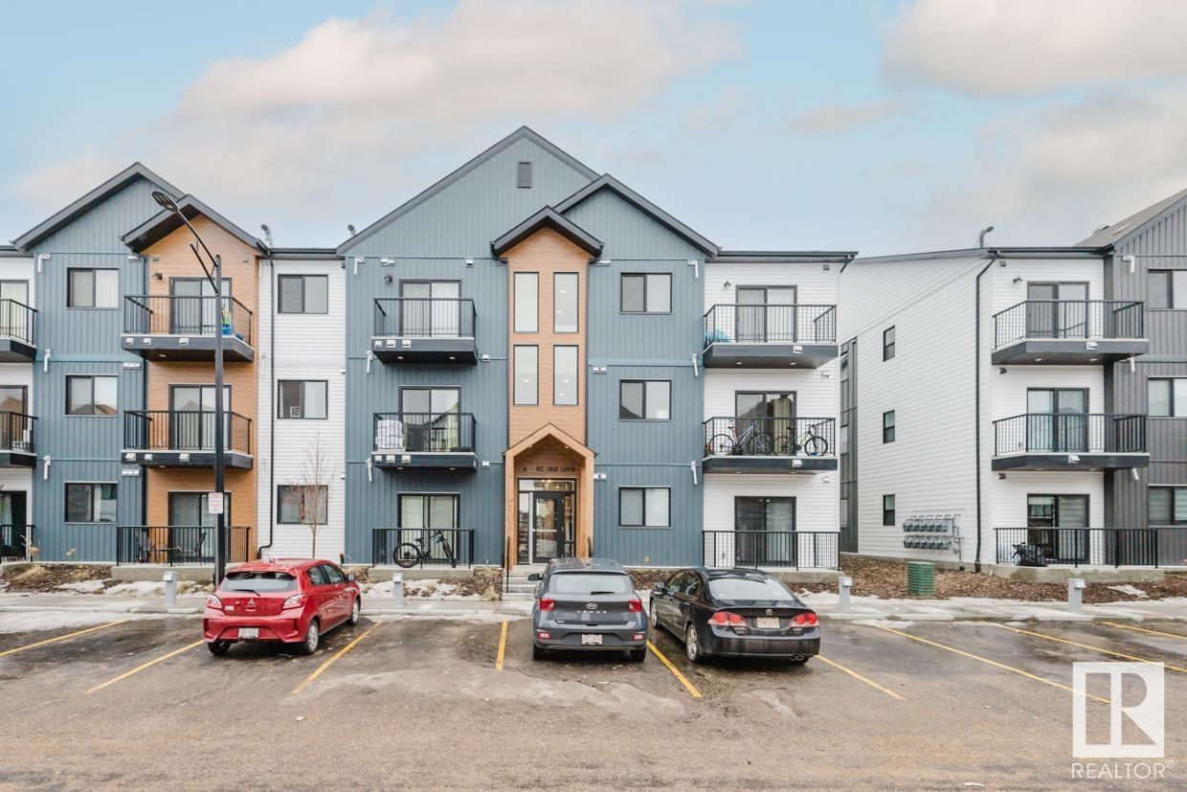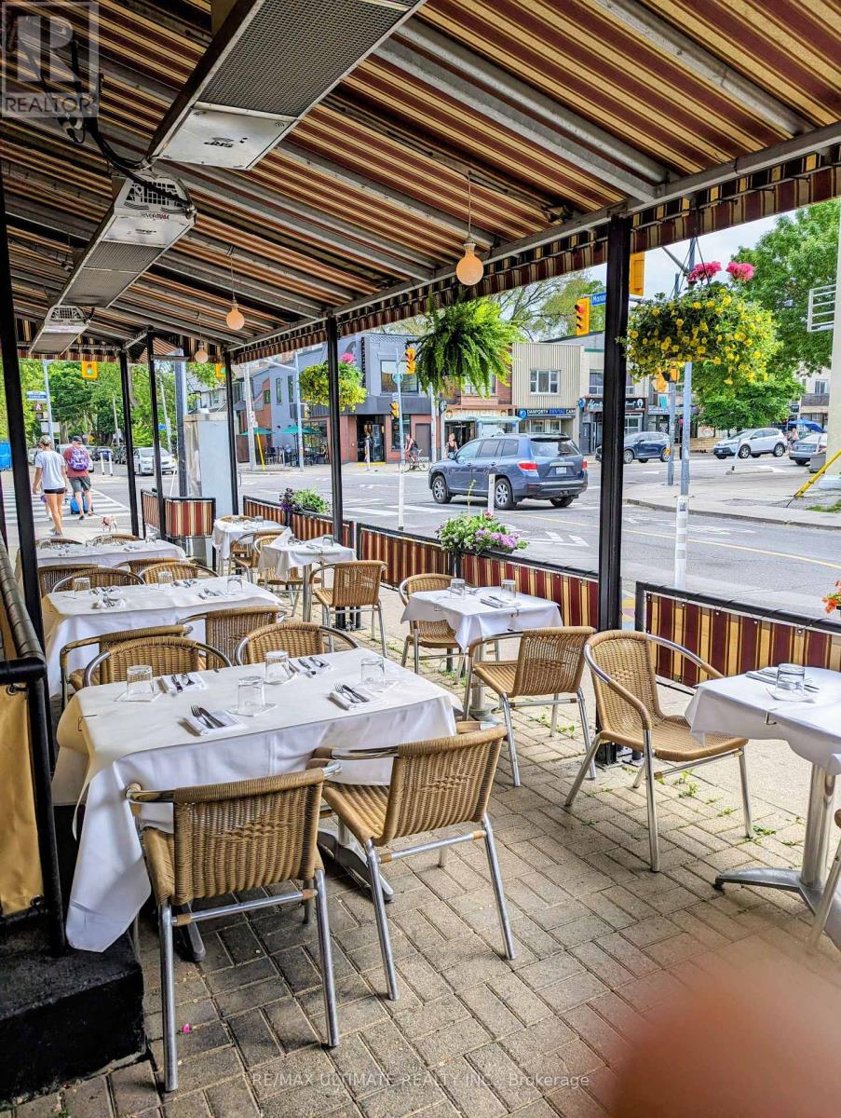201, 92 Saddletree Court Ne
Calgary, Alberta
Welcome to this well-maintained two-bedroom condo apartment in the vibrant and multicultural community of Saddle Ridge in Calgary. This bright and inviting unit features an open-concept layout with a raised island bar, perfect for casual dining and entertaining. Enjoy cooking in the kitchen with brand-new stainless steel appliances, plus the convenience of in-suite laundry with stacking washer and dryer. The sunny northwest-facing balcony offers the perfect spot to unwind at the end of the day. The condo boasts new luxury vinyl plank flooring throughout the main living areas, with cozy carpet in the bedrooms. A spacious four-piece bathroom completes the thoughtful layout. Located in a well-established and well-managed complex, the community of Saddle Ridge offers a rich array of amenities including schools, worship centers, community hubs, the YMCA, and quick access to the Saddletowne C-Train station. Enjoy convenient proximity to Stoney Trail, Deerfoot Trail, Calgary International Airport, downtown, and even weekend getaways to the Rocky Mountains. You’ll also appreciate nearby bike paths, playgrounds, grocery stores, shopping, dining, and more—everything you need just moments from your door. (id:60626)
Exp Realty
358 Sandhill Crescent
100 Mile House, British Columbia
* PREC - Personal Real Estate Corporation. Multifamily zoning in city limits! Allowed uses include a care center, seniors facility, and townhouses! Full city services in place, this is a great opportunity to develop an investment property in a town with extremely low vacancy rates. (id:60626)
Exp Realty (100 Mile)
81 Mcguire Beach Road
Kawartha Lakes, Ontario
A Serene Retreat on the Trent-Severn Waterway! Escape to nature with this charming 2-bedroom cottage tucked among mature trees on the Trent-Severn Waterway. Located in the heart of Kawartha cottage country, this peaceful getaway offers scenic river views and a relaxed, cottage-country lifestyle that is perfect for weekend retreats, including cozy winter visits! The open-concept layout features a spacious kitchen with water views, a warm and inviting living room with a wood stove, and a 3-piece bathroom. The property includes a steel roof, vinyl siding, and tasteful interior finishes including vinyl flooring and wood ceilings. Step outside to enjoy your coffee on the front porch, barbecue beneath the trees, or gather around a campfire under the stars. The lot includes a fresh gravel driveway, two storage sheds (one with potential as a bunkie), and a large cement holding tank installed in 2021. Water is drawn from the river, and a shared spring offers added convenience. Located minutes from the historic Kirkfield Lift Lock, and just a short drive to Orillia or the GTA, this property is your ideal seasonal escape. Please note: This property is on leased land from Parks Canada ($2,813/year). Four-season living and short-term rentals are not permitted. (id:60626)
Royal LePage Kawartha Lakes Realty Inc.
439b Notre Dame Street
Summerside, Prince Edward Island
Affordable Summerside PEI Home with Water View | 3-Bed, 2-Bath Detached Home ? $227,900 Welcome to 439B Notre Dame Street, Summerside, a charming and affordable 3-bedroom, 2-bathroom split-entry home with water views, located in one of Prince Edward Island?s most desirable communities. Priced at just $227,900, this move-in-ready home offers incredible value for first-time homebuyers, retirees, or anyone looking to downsize in Summerside, PEI. Step into a cozy, sun-filled living room where you can relax and enjoy tranquil views of the water. The functional kitchen is fully equipped with appliances, ideal for daily cooking or weekend entertaining. The main level features a thoughtful layout with the primary bedroom and full bathroom conveniently located for easy access?great for single-level living. Upstairs, you'll find two additional bedrooms with charming sloped ceilings, adding character and making perfect spaces for children, guests, or even a creative home office. The fully finished basement expands your living space with a spacious family room, a second full bathroom, laundry area, and a versatile bonus room?ideal as a den, playroom, or flex space. While the upstairs bathroom could benefit from a light refresh, and some baseboard covers await your final touch, the home is well maintained and full of potential. Heating is provided by a combination of baseboard, hot water, radiant, and furnace systems, offering year-round comfort in PEI?s changing seasons. Outside, enjoy a low-maintenance vinyl exterior, two handy storage sheds, and a compact 0.06-acre lot, giving you more time to enjoy life and less time on yard work. Located in a quiet residential neighbourhood, you're just minutes from Summerside schools, shopping, healthcare, restaurants, and the beautiful Summerside boardwalk and waterfront. Whether you?re relocating to Prince Edward Island or looking to simplify your lifestyle, this lovely Summerside home checks all the boxes. (id:60626)
Northern Lights Realty Ltd.
#203 860 Secord Blvd Nw
Edmonton, Alberta
Welcome to the gorgeous condo in the vibrant community of Secord! This beautifully maintained home features an open-concept layout with a spacious living room that offers access to the balcony and plenty of natural light. The modern kitchen is equipped with stainless steel appliances and stunning quartz countertops—perfect for both everyday living and entertaining. The primary bedroom boasts a private ensuite and a walk-in closet. The second bedroom includes a large closet for ample storage. You’ll also find a full second bathroom and convenient in-suite laundry. A titled parking stall is included. Excellent location close to all amenities, shopping, public transportation, and parks. Don’t miss out on this fantastic opportunity to live in one of Edmonton’s most desirable new neighborhoods! (id:60626)
Mozaic Realty Group
#67 1530 Tamarack Bv Nw
Edmonton, Alberta
Welcome to this stylish and well-maintained stacked townhouse in the vibrant community of Tamarack! Spanning two levels and offering 724 sq ft of thoughtfully designed living space, this home features 1 spacious bedroom plus a main floor den—ideal for a home office, reading nook, or guest space. The bright, open-concept kitchen is equipped with white cabinetry, upgraded stainless steel appliances, and ample counter space, all complemented by large windows that fill the home with natural light. The primary bedroom includes a generous walk-in closet and direct access to a private, south-facing balcony—perfect for relaxing with your morning coffee or unwinding in the evening. Enjoy the added convenience of upper floor laundry and an attached single garage complete with built-in shelving for extra storage. Located just steps from schools, shopping, parks, and transit, this home combines comfort, functionality, and unbeatable location. A perfect fit for first-time buyers or investors! (id:60626)
Real Broker
2800 Ardoch Road
North Frontenac, Ontario
Residential Building Vacant Lot, 8.95 Acres Of Unspoiled Land 1 Driveway Ready, (You Can Divide-Up To 4 Individual 2.3 Acres At Your Own Expense Has To Have 150 Ft Frontage & & 0.8Acre Land That Is Enough For Severance) Hydro Post's On The Loat And Well Back From The Road,A Large Area About First 200 Ft From The Road Flat Surface & About 50 Ft Slope (Great Land To Build Walk Out Basement) Another 350 Ft Flatish Surface 2 Min Drive To Boat Launch (id:60626)
Royal LePage Signature Realty
120 Kennedy Drive
Melfort, Saskatchewan
Are you looking for a family home for a large family? This home has five bedrooms and 2 baths. Situated in a friendly neighbourhood close to Renaulds Elementary School and MUCC. The main floor has three bedrooms a 4 pc bath, large livingroom area and an eat in kitchen, or step out the back door and have plenty of sunshine and fresh air on the monster deck. The basement is finished with a family room, 3 pcs bath and two more bedrooms. This property comes with, central air, fridge, stove, washer, dryer and a fenced back yard for the other member of your family. There is main floor laundry and a 100 amp electrical service. In 2014-2015 the basement walls were all dug out and blue skin, and weeping tile were installed. The cracks in the foundation were filled and sealed. The weeping tile drains to the sewer. Also at this time 2" of styrofoam insulation was installed under the new vinyl siding. Windows, doors, sofffit and fascia were also installed. (id:60626)
RE/MAX Blue Chip Realty - Melfort
1426 Danforth Avenue
Toronto, Ontario
TAVERNE TAMBLYN ON THE DANFORTH!! Critically successful classic neighbourhood French Bistro resto now available. The historic ex-pharmacy building in Greenwood occupies a highly visible southwest-facing corner with wraparound patio. Approx. 1,900sqft of well built restaurant space, full commercial kitchen with walk-in fridge and extensive chattels list. Huge covered Patio to take full advantage of the good weather months! (id:60626)
RE/MAX Ultimate Realty Inc.
3 839 Snyder Road
Moose Jaw, Saskatchewan
Looking for a location for your new business or a larger location to grow your existing business? Whether you’re starting a new venture or expanding your current business, this is the perfect opportunity to own your own Condo Unit and build equity—say goodbye to leasing! The Moose Jaw Small Business Development Complex is perfect to do just that! Currently under construction completion date is set for August 2025, MJSBDC will feature 18 separate titled bays with flexible size options: Single bays: 21’ x 50’; Double bays: 42’ x 50; For a limited time only a Triple Bay configuration may also be available upon request. Property Highlights: Large locked compound with power gate and remote access, designated parking: Single unit: 24’ x 75’; Double unit: 48’ x 75’, heated with both overhead and in-floor systems, heavy load concrete floor with drain, 100-amp electrical service, separate power and gas meters, LED lighting & ceiling fan,14’ x 16’ electric insulated grade door (2 doors for double units) with remote, steel security man doors at both ends of each bay, one 2-piece bathroom in every double or single unit. Condo fees will be calculated once building is complete. Zoning: M4 – permitting a wide variety of businesses including: Contractor & professional offices, Building/farm supply stores, Equipment sales & service, Light industrial use, Machinery and equipment storage. Don’t miss your chance to own a space tailored to your business needs in one of Moose Jaw’s newest commercial developments. Vendor Financing Available. GST & PST will be applied to the purchase price (id:60626)
Royal LePage® Landmart
401, 340 14 Avenue Sw
Calgary, Alberta
Bring your renovation touch to this south balcony, 2-bedroom unit is situated in the fantastic Beltline neighborhood. It is an end unit located on the fourth floor. The functional kitchen with dining room and the master bedroom is generously sized, accommodating a king-sized bed, and the second bedroom is also a good size. A 4-piece bathroom and a storage room which can be easily convert to a in-unit laundry room and allowed by Condo Board. The building is centrally positioned in Beltline, only a few blocks from the downtown core, a C-Train station, shopping centers, and within walking distance of the top-ranked high school, Western Canada High School. Memorial Park and the library are situated just behind the building. This solidly constructed concrete building offers amenities such as a renovated indoor pool and fitness facility. (id:60626)
RE/MAX Landan Real Estate
2261 Wascana Street
Regina, Saskatchewan
Located just three houses from Les Sherman Park in Regina’s desirable Cathedral area, 2261 Wascana Street is a charming 3-bedroom, 1-bathroom home featuring beautiful hardwood floors, an updated kitchen, newer shingles and furnace, and spacious bedrooms. Enjoy outdoor living with a massive front and back deck, a large yard, and a single garage. This home offers the perfect blend of character, comfort, prime location—and everything Cathedral has to offer. (id:60626)
Realty Executives Diversified Realty
















