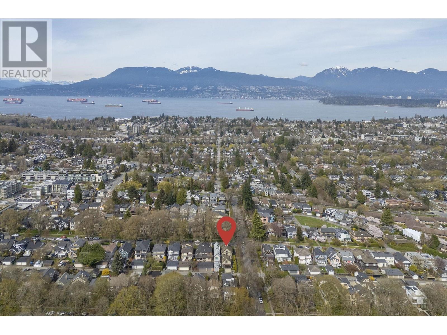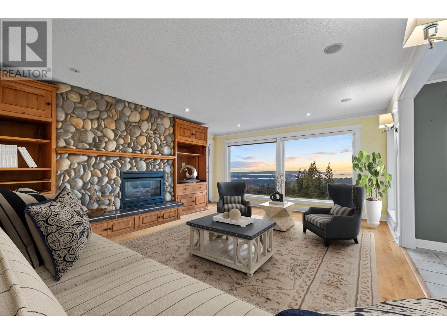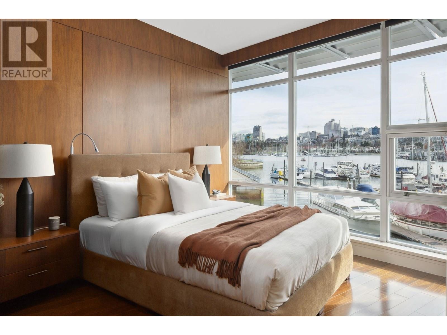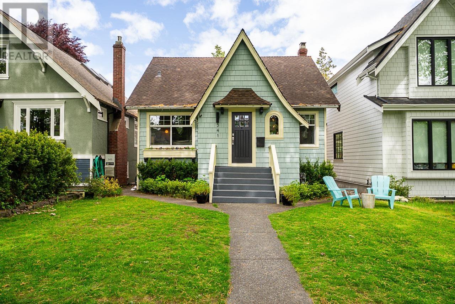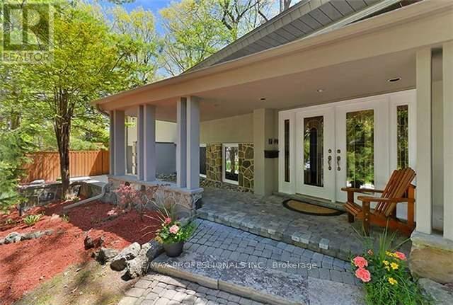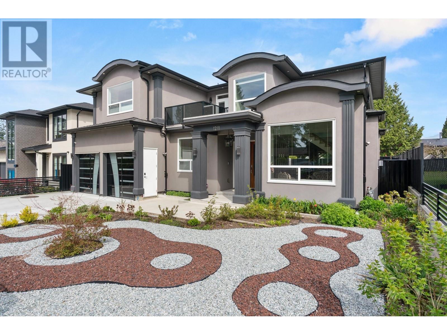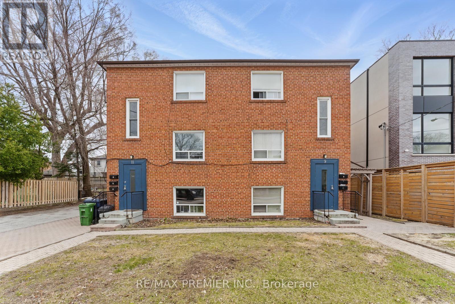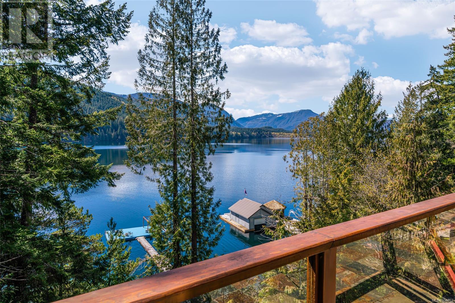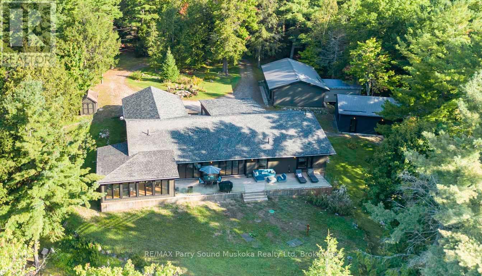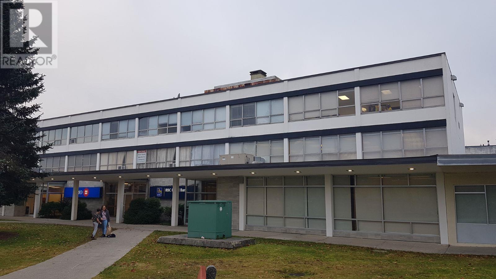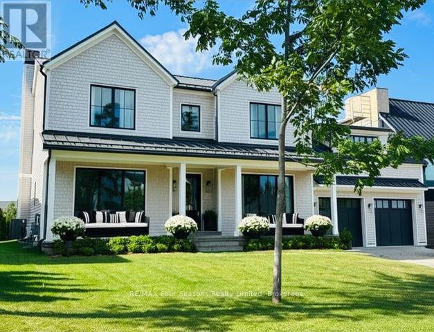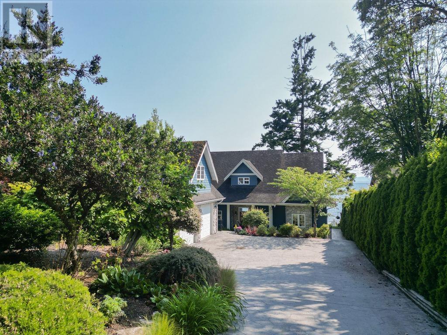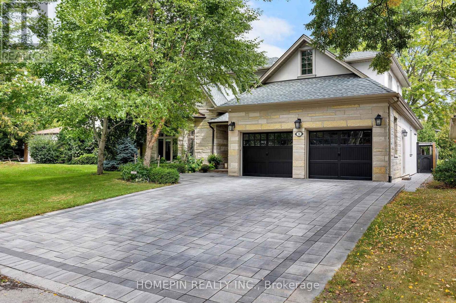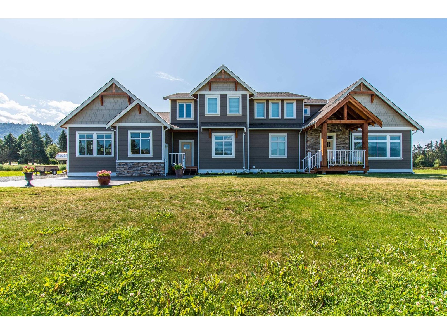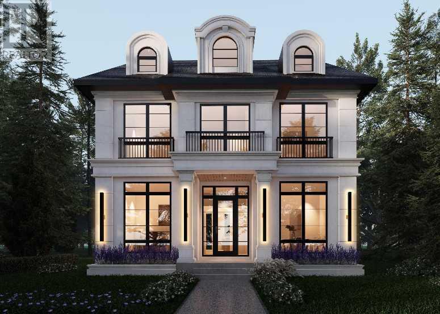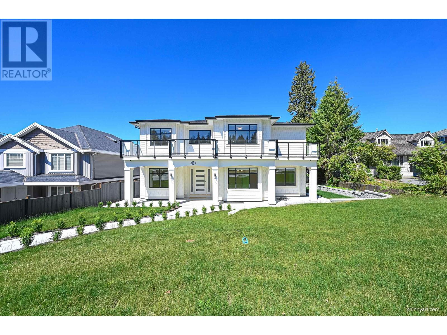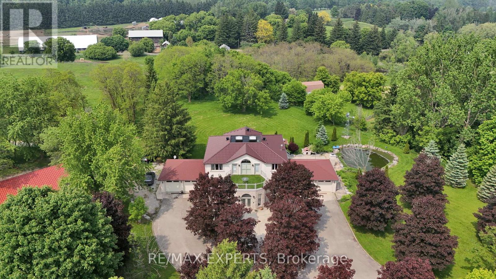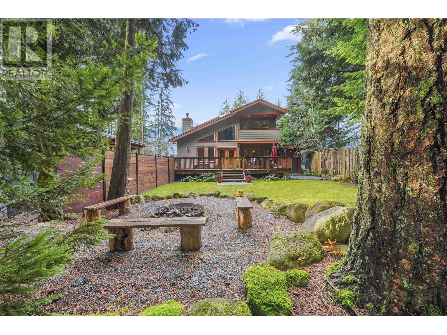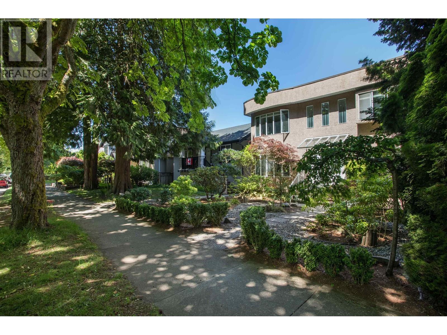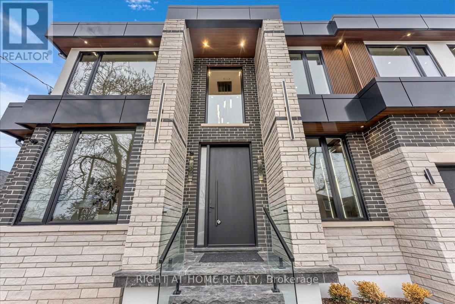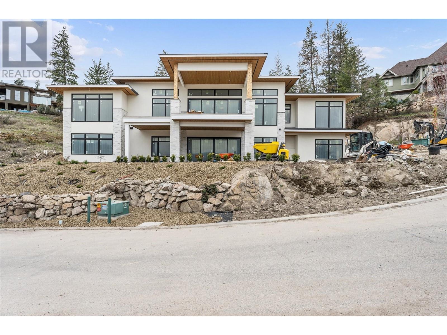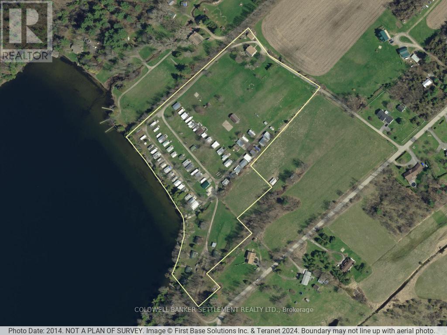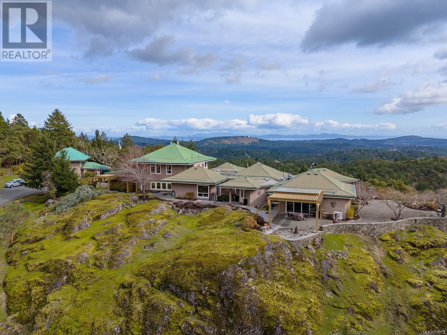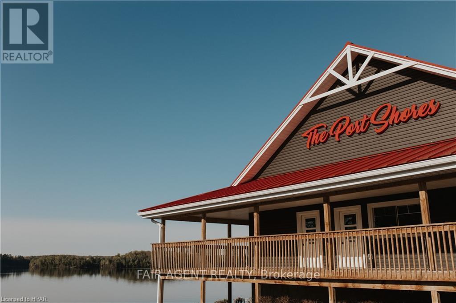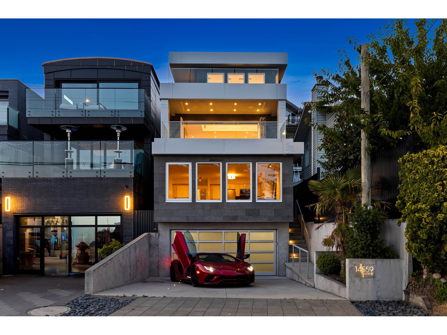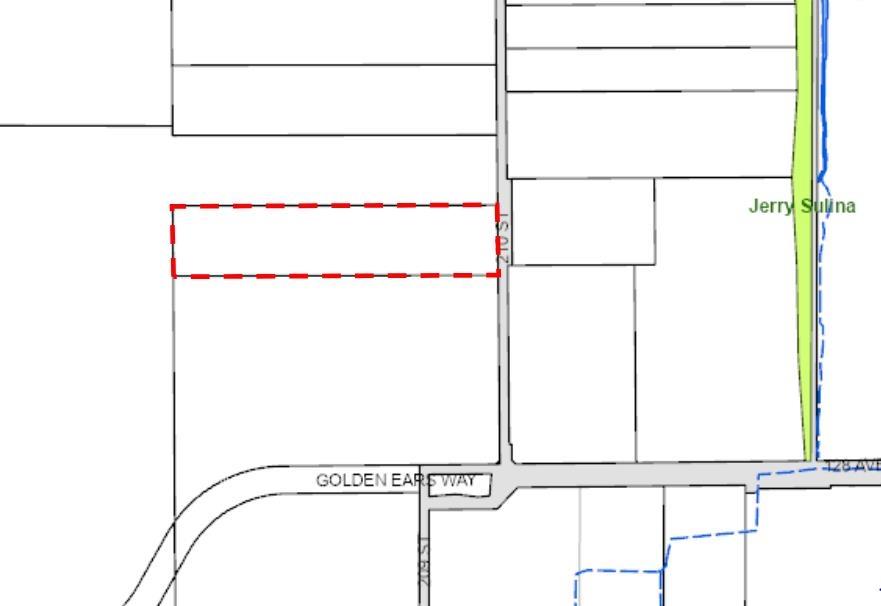3502 W 18th Avenue
Vancouver, British Columbia
Award-winning Dunbar residence designed by architect Stuart Howard-an iconic example of the 1984 "New Vancouver Special." Set on a corner lot with city, mountain & water views, this 3-bed, 3-bath home features vaulted ceilings, skylights, and expansive windows that flood the open-concept interior with natural light. A lush, landscaped central patio creates seamless indoor-outdoor flow. Well-maintained and move-in ready, with opportunity to personalize or renovate. Located on a tree-lined street in Dunbar, close to Vancouver's best schools, shops & cafes. (id:60626)
Engel & Volkers Vancouver
353 Newdale Court
North Vancouver, British Columbia
Perched on one of the most desirable streets, 353 Newdale offers breathtaking panoramic views of the ocean, city skyline, and mountains. This 5-bedroom, 3-bathroom home sits on an expansive 8,500+ sq. ft. lot and features approximately 3,200 sq. ft. of well-designed living space. The functional floor plan provides distinct living areas perfect for families, while large windows capture the stunning views from multiple rooms.The property also boasts a private swimming pool, ideal for relaxation and entertaining. Located in a prestigious neighborhood with easy access to top-rated schools, parks, and amenities, 353 Newdale presents a rare opportunity to enjoy luxurious living in a prime location. Don´t miss the chance to own this remarkable view home with endless potential! (id:60626)
Royal Pacific Lions Gate Realty Ltd.
202 628 Kinghorne Mews
Vancouver, British Columbia
Step out of your private elevator and into this exquisite Southeast-facing residence, offering views of False Creek. The expansive open-concept living and dining areas provide an ideal setting for entertaining family and friends. Each of the spacious bedrooms features its own ensuite bathroom, ensuring privacy and comfort. The primary suite has been beautifully updated with sleek, wood-paneled hidden closets, leading into a luxurious ensuite with a deep soaker tub and a separate shower. The bright office space offers views, with ample room to create an additional TV area or quiet retreat. Embrace an active lifestyle with the Seawall just steps from your door, perfect for your morning walk or jog. Conveniently located within walking distance to grocery stores, restaurants, and more. As a resident of this exclusive boutique building, you'll enjoy full access to the amenities at Icon, including concierge, fully equipped gym, sauna, meeting rooms etc. (id:60626)
Rennie & Associates Realty Ltd.
1676 Winhara Road
Gravenhurst, Ontario
VTB Vendor Take Back Available over 5 years 25% down, favourable terms. Two parcels as part of this package. The North Lot is Building and Land, the south lot is land only. Keep both or sell one separately, as they are already severed. The businesses are not included in the sale. Prime Location, 1676 Winhara Rd, Gravenhurst, Muskoka Commercial Property with C3 Zoning. The existing building is 12,212 sq ft., comprising three buildings under one roof, each with its own entrance and parking area. 1100 feet of uninterrupted highway exposure close to exit 182 on the border of Bracebridge. The severed land is currently tenanted. This commercial location is situated beside the primary highway access to Huntsville, Bracebridge. The ceiling height varies and it features a central manufacturing and showroom area, as well as a warehouse, which would support various uses. Subject to HST. (id:60626)
Sutton Group Incentive Realty Inc.
60 Bowan Court
Toronto, Ontario
Welcome to 60 Bowan Court, an exquisite custom-built residence in the prestigious Bowan Estates. Located on a quiet, child-friendly cul-de-sac, this grand estate offers a rare blend of timeless elegance, modern comfort, and exceptional upkeep, truly a turnkey opportunity for discerning buyers. From the moment you arrive, the homes impeccable curb appeal and professionally landscaped grounds set the tone for the level of care throughout. The in-ground pool, complete with a brand new liner, anchors the serene backyard oasis, perfect for entertaining or quiet relaxation. Inside, a spacious granite foyer leads to expansive principal rooms. Immaculate hardwood floors, refined finishes, and thoughtful design reflect the homes meticulous maintenance and craftsmanship. At the heart of the home lies a stunning open-concept kitchen and family room, featuring large windows that overlook the private backyard and pool. This light-filled space is ideal for both everyday living and entertaining, seamlessly blending function with comfort. The upper level offers five generously sized bedrooms, each with its own ensuite washroom, ensuring ultimate privacy and luxury for every member of the household. The full basement further expands the living space with a separate entrance, a second kitchen, and an additional bedroom perfect for in-laws, guests, or potential rental income. Perfectly positioned near scenic ravine trails, Bayview Golf & Country Club, and top-rated schools including Zion Heights Middle School (Fraser Institute rating 8.8/10), Lester B. Pearson Elementary, and Earl Haig Secondary School renowned for its Arts and Academic Program the home also provides easy access to parks, shopping, major highways, and public transit. Extremely well-maintained and beautifully designed, 60 Bowan Court is a rare opportunity to own a sophisticated and spacious residence in one of North Yorks most coveted neighbourhoods. (id:60626)
Harvey Kalles Real Estate Ltd.
403 3668 W 10th Avenue
Vancouver, British Columbia
Brand new concrete Penthouse with huge outdoor space steps to the best of Kits, Pt Grey & Dunbar. 1647 square ft inside, this SW corner floor plate offers house-like proportions & tons of natural light. Prinicipal rms flow out to private & tranquil 520 SF walkout patio, plus private 609 SF roof deck with wrap around views. Thoughtful customizations incl flexibility of double primary suites (plus 2 smaller bdrms) & full laundry rm. Plenty of space for a home gym/ office/ large family rm. Many ways to approach this unique space. Interior design by Ste Marie Studio: Subzero & Wolf appliances with marble counters & Italian cabinetry. Wide plank brushed oak flooring. B&O smart home technology & power blinds. Incredible: 3 EV-ready parking & 5 lockers. Pets and rentals ok. Call today! (id:60626)
Macdonald Realty
2660 126th Street
Surrey, British Columbia
Discover modern luxury in this quality-built 4-bedroom, 5- bathroom home, perfectly situated in desirable Ocean Park. Designed for both comfort and entertainment, this home features an open-concept layout with a chef's kitchen equipped with high-end appliances, custom cabinetry, and an oversized island-ideal for hosting family and friends. Upstairs, you'll find four spacious bedrooms, including a lavish primary suite with a spa-like ensuite. The lower level offers incredible flexibility with a potential legal studio suite, perfect for rental income or extended family. Enjoy movie nights in the media/games room with a full bar, creating the ultimate entertainment space. Additional features include A/C, a 2-car garage, and parking for 6 vehicles. Close to parks, beaches, and top-rated schools. Open House June 8 Sunday 2:30-4:30pm. (id:60626)
RE/MAX Select Properties
480 Scarsdale Crescent
Oakville, Ontario
Simply stunning. Modern farmhouse inspired, with high end European finishes from head-to-toe! Some of the features of this stylish & functional home include: top of the line chefs kitchen, 4+1 large bedrooms (2 with ensuites), 4.5 bath, main floor office, expansive walk-out basement & pool sized 72 wide lot on a quiet street. High ceilings on all floors(10 main floor, 10 second, 9 basement) wide plank engineered hardwood, thermal break aluminum triple pane windows & doors, high end plumbing hardware & solid wood interior doors. Light filled dining room with double french door walkout to back deck, modern chandelier & custom built cabinets. Jaw dropping kitchen features quartz backsplash & quartz counters & wood island with bar seating & waterfall edge. Integrated appliances including Gaggenau fridge, Bosch dishwasher, Sharpe microwave, F. Bertazzoni gas range & hood (with pot filler). Bright living room with built-in storage cupboards with slat wood feature wall & window bench. Refined glass-walled office space with custom cabinetry & shelving. Floating white oak staircase with overhead skylight leads to second level. Primary bedroom boasts hidden walk-in closet with built-in organizers, Juliet balcony, walkthrough closet to 6pc ensuite bath. Luxurious ensuite with heated porcelain tile floors, imported Italian soaker tub, glass shower with double rainhead & double vanity. 2nd bedroom (can be 2nd primary), with walk-in closet, Juliet balcony, electric fireplace feature wall with custom surround and ensuite. Ensuite bath features skylight and glass shower with rain shower head with light features. 2nd floor also includes spacious 3rd & 4th bedrooms, high end main bath and laundry room. Basement is bathed in natural light from above grade windows & walkout. Basement features a 5th bedroom, gym, rec room (with fireplace), full bathroom, storage (with rough-in for sauna), laundry room, and expansive bar area. Incredible home that impresses from start to finish! (id:60626)
Royal LePage Real Estate Services Ltd.
341 W 22nd Avenue
Vancouver, British Columbia
This Single Family home PLUS Coach House, on a quiet, tree-lined street in the heart of Cambie Village-an accessible and family-friendly community known for its charm, walkability, and safety. The main and upper floors of the house have been thoughtfully renovated, showcasing oak inlaid flooring and an open-concept kitchen that flows seamlessly into the formal dining room-ideal for entertaining. With three spacious bedrooms, this is a fantastic home to live in now, with the potential to build later. The unfinished basement includes a dedicated office, recreation room, and laundry area-ready for your finishing touches. A rare find, the recently built 750 square ft laneway home offers modern living with style and comfort. Featuring vaulted ceilings that invite natural light, radiant floor heating throughout, and a spacious layout. With the right upgrades, it offers the opportunity for two passive income streams, making this an excellent investment for today and the future. OPEN HOUSE SAT, JULY 5TH 12-2PM (id:60626)
Oakwyn Realty Ltd.
11 Ripplewood Road
Toronto, Ontario
Welcome to one of the most coveted addresses in Edenbridge Humber Valley. Nestled on a spectacular 65 x 250 ft lot, this sprawling custom bungalow offers an exceptional blend of luxury, privacy, and space perfect for both sophisticated entertaining and relaxed family living. Boasting over 5,000 sq ft of finished living space, the home features 3+2 bedrooms and 5 beautifully appointed bathrooms, including 3 bedrooms with private ensuites. The chef-inspired kitchen flows seamlessly into a sun-filled family room, with walkout access to a serene rear terraceideal for al fresco dining and summer gatherings.The fully finished lower level is designed for lifestyle, complete with a recreation room, wet bar, sauna, and a walkout to a deck overlooking lush, manicured grounds. Enjoy outdoor living at its finest with a bocce court, hot tub, mature landscaping, and multiple seating areas that create your own private oasis in the city.A rare three-car attached garage and a wide driveway provide ample parking, while the location puts you minutes from top-tier schools, scenic parks, prestigious golf clubs, shopping, TTC, Pearson Airport, and downtown Toronto.This is a rare opportunity to own a timeless, turn-key home on one of the areas most exclusive streets. (id:60626)
RE/MAX Professionals Inc.
11403 240 Street
Maple Ridge, British Columbia
Prime 1.15-acre property in the Cottonwood Development Area with the potential to accommodate 18 townhouse units. Located in a growing neighborhood surrounded by newly built homes, this is a fantastic future development opportunity. The property includes a rentable house, a fully insulated 30' x 42' detached garage/workshop with space for 8+ vehicles, and a double carport. The mostly level, gated lot boasts 140 feet of frontage on 240th Street. An exceptional investment opportunity! (id:60626)
Century 21 Coastal Realty Ltd.
1211 Foster Avenue
Coquitlam, British Columbia
Welcome to 1211 Foster Avenue. This LIKE-NEW 8 bed/ 8 bath residence is situated on an expansive 7,744 sqft lot with lane access in prime Central Coquitlam. Inside, this 5,508 sqft home boasts a grand foyer with 20' ceilings, formal family room, office, & guest bedroom with ensuite. The gourmet kitchen features Thermador integrated appliances, quartz counters, wok kitchen + pantry. Designed with entertaining in mind, the kitchen opens up to the expansive living & dining areas and a large patio. Take the elevator upstairs to the luxurious primary bdrm with opulent ensuite, walk-in closet & private balcony + 3 additional bedrooms. The basement offers a 2 bed legal suite & potential 1 bed in-law accommodation. Located just steps to Como Lake, parks, Poirier Recreation Complex, grocers & transit. (id:60626)
Royal LePage West Real Estate Services
911 Lake Drive N
Georgina, Ontario
You've Waited a Long Time to Find a Home Like This... Discover 911 Lake Dr. N. Nestled between the prestigious Eastbourne Golf Course and the serene shores of Lake Simcoe, this 1 1/2-storey residence at 911 Lake Dr. N delivers the elevated lifestyle you've been seeking. Floor-to-ceiling stone fireplace, Fisher tongue-and-groove ceilings, and white engineered hardwood that flows through the home, while picture windows frame stunning water and golf-course vistas from a private 75 x 347 ft. lot. An extraordinary chef's kitchen, with premium appliances and generous counter space sets the stage for effortless entertaining, complemented by four spacious bedrooms and three elegantly appointed bathrooms. Thoughtfully curated décor echoes the natural splendour outside, creating a seamless blend of sophistication and comfort. With every detail complete, there's literally nothing to do except bring your suitcase. You need to experience firsthand the distinctive charm and turnkey luxury of this exclusive Eastbourne address. (id:60626)
Century 21 Heritage Group Ltd.
9-11 Bracebridge Avenue
Toronto, Ontario
A fantastic investment opportunity awaits in prime East York! This fully tenanted, turnkey 6-plex in one of Toronto's most sought-after neighbourhoods is situated on a generous 75 x 100 foot lot. This property consists of five spacious 2-bedroom units and one 1-bedroom unit, providing consistent rental income with minimal upkeep. Conveniently located just steps from the TTC, schools, parks, and a short drive to the Danforth, downtown core, and Woodbine Beach. With approximately $135,000 in yearly net income, this is a low-maintenance addition to any portfolio-ideal for seasoned investors or those looking to break into the multi-residential market. (id:60626)
RE/MAX Premier Inc.
6436 Toad Hollow
Whistler, British Columbia
Wonderful opportunity in Tapley's Farm! This unique property is walking distance to the Village and just down the street from Helicopter Park, Myrtle Philip School, sports fields, and tennis courts. It's a desired corner lot of almost 12,000 sq.ft. with all-day sun and enviable mountain views. Families will love the two-level floorplan and bright living space that opens to a wrap-around deck and huge lawn area. Features include 4 generous bedrooms, a wood burning fireplace, plenty of storage, and a spacious parking area. A large 1 bedroom suite with private entrance could easily be incorporated into the main house. This is one of Whistler's favorite neighborhoods and a great investment as-is and for a potential new build. Come have a look! (id:60626)
Whistler Real Estate Company Limited
8412 Bloedel Dr
Port Alberni, British Columbia
Experience the Best of Sproat Lake Living! This exquisite custom-built log home offers over 3,900 sq ft of living space with 4 bedrooms and 5 bathrooms, nestled on a .86-acre lot with more than 90 feet of pristine waterfront. The heart of the home is a breathtaking great room featuring soaring vaulted ceilings, rich honey-colored logs, and an abundance of natural light pouring in through a wall of windows and skylights. A majestic stone fireplace adds a cozy touch, all while you take in stunning views of the lake and surrounding mountains. The spacious kitchen boasts a welcoming eating nook and a nearby family room, perfect for entertaining. Step outside to the covered deck and unwind on warm summer evenings. The luxurious primary suite opens to a private balcony and includes a walk-in closet and an ensuite with a relaxing soaker tub and walk-in shower. Upstairs, you'll find an open loft area. The lower level is designed for comfort and convenience, with a second kitchen, family room, rec room, two bedrooms, two bathrooms, and laundry, plus access to a covered patio. For outdoor enthusiasts, your own private beach and dock await, offering direct access to the lake for swimming, boating, fishing, and enjoying all that Sproat Lake has to offer. All measurements are approximate and must be verified if important. (id:60626)
RE/MAX Professionals - Dave Koszegi Group
1627 E 34th Avenue
Vancouver, British Columbia
1st time on the market! Perched high up on this quiet street is a masterpiece, a solid home lovingly cared for over the years! Craftsmanship in every detail. Spectacular location for a prime lot on the high part of E34th Ave in Vancouver with breathtaking North Shore mountain views! Kensington Park only half a block away, in a central location in the hub of the Victoria Drive/Knight St Area. The landscaping and gardens are impressive and feature private areas for entertaining or relaxing in. A must see hidden gem you could call home-custom built perfect for family living. (id:60626)
Exp Realty
Unit 5-6 - 566 Rivermede Road
Vaughan, Ontario
Excellent Clean And Well Kept Warehouse Space For Sale With Outside Storage Zoning And Room In The Back For Storage. Offices Are Modern And Well Kept (1 Private Office, 3 Washrooms, 1 Kitchen Area, Open Concept Offices With Showroom). Warehouse Area Is Clean With A Functional Layout And Led Lighting. Ample Power For A Unit This Size ( 200Amps- Buyer To Confirm). There Are 2 Large Drive In Shipping Doors And Lots Of Room In The Back For The Use Of Outside Storage. See Pictures. (id:60626)
Royal LePage Real Estate Services Ltd.
57 10th Concession Road
Seguin, Ontario
BABY LAKE MUSKOKA EXECUTIVE! 1025 FT WATERFRONT! 5.6 ACRES of ULTIMATE PRIVACY! This Captivating, Sprawling Ranch Bungalow boasts approx 4000 sq ft. Commanding great room with Vaulted Ceilings, Double sided fireplace, Kitchen features abundance of cabinetry, Quartz waterfall countertops, 5 bedrooms, 4 baths, Wrap around 4 season sunroom/games room, Exquisite principal bedroom appointed with walk in closet, Walk out to deck, Luxurious 5 pc ensuite bath, West wing Guest rooms feature family room retreat, 2 baths, 2 private bedrooms, Detached 3 bedroom bunkie is made for private relaxation, Triple car garage for all the Toys, SPECTACULAR POINT of LAND WATERFRONT featuring trails, Easy access shoreline, Great swimming, Fishing, Enjoy morning sunrise & afternoon sunsets!! Mins to Hwy 400 for easy access to the GTA, Mins to Renowned Rosseau Village, Muskoka Lakes, One of a kind opportunity! The North is Calling! (id:60626)
RE/MAX Parry Sound Muskoka Realty Ltd
370 City Centre
Kitimat, British Columbia
Prime Office/Retail building located in the downtown core of Kitimat in one of the busiest shopping areas in town. This building is easily accessible with plenty of parking and is highly visible for all of its Tenants. This 3 storey building has The Royal Bank and Bank of Montreal as main floor Tenants and Chemco Energy, IDL Projects & Norda Stelo as other office Tenants. (id:60626)
Team Powerhouse Realty
111 Lendvay Alley
Blue Mountains, Ontario
SPECTACULAR CUSTOM-BUILT HOME STEPS FROM CRAIGLEITH SKI CLUB & GEORGIAN BAY - This stunning 5-bed, 5-bath home offers 4,000 sq. ft. of impeccably designed living space, additional 1,900 sq. ft. semi-finished basement, 2+ car garage. Just 1.5 years old, this home boasts breathtaking ski hill views & is a short walk to Craigleith Ski Club. Designed under the expert eye of Lauren Woods Interiors, every detail has been thoughtfully curated with high-end finishes. On the main floor, the home features 9'4" ceilings, elegant barrel archways, heated flooring in foyer + mudroom. The bright, open-concept kitchen includes premium Thermador appliances, porcelain countertops, & a large oak island perfect for casual dining. A hidden cabinetry door leads to a mudroom with breathable storage & access to both the garage + backyard. A fully loaded Butlers Pantry connects the kitchen to the formal dining room, which showcases spectacular ski hill views. The spacious living room is anchored by a statement wood-burning fireplace, built-in shelving, large windows. A dedicated office offers custom floor-to-ceiling built-ins, file drawers + oversized closets with printer station. The upper level luxurious primary suite features a walk-in closet and spa-like 5-piece ensuite with Carrara marble countertops. Bedroom 2 boasts elegant wainscoting and an ensuite bath, while Bedrooms 3 & 4 share a lovely 4-piece bathroom. A private fifth Bedroom Suite, located above the garage, includes heated floors, family room, laundry, + a 3-piece bath. The 1,900 sq. ft. semi-finished basement requires only trim and flooring and is roughed-in for bathroom and bar. It includes a large rec room, storage, & a potential 6th Bedroom. This exceptional cedar shake home, with steel roof, is truly a one-of-a-kind gem, offering easy access to multiple year-round recreational activities, minutes from everything that Blue Mountain Village has to offer. A must-see for those seeking luxury & adventure in a prime location! (id:60626)
RE/MAX Four Seasons Realty Limited
1059 Cornell Avenue
Coquitlam, British Columbia
Prestigious Location · Refined Living | Luxurious Home in Coquitlam´s Coveted Como Lake Area. Nestled in Coquitlam´s sought-after Lake District, this exquisite home is just a 2-minute walk from Como Lake. Set on a 7,875 square ft lot with over 5,000 square ft of elegant living space, this residence blends luxury and comfort. Thoughtful upgrades create a fresh, modern feel, while radiant in-floor heating ensures year-round comfort. Featuring 6 spacious bedrooms & 7 baths, an open-concept main floor, and a gourmet kitchen with premium appliances. The lower level offers two self-contained suites-ideal for extended family or rental income. Close to top schools, transit, and shopping. Don´t miss this rare opportunity-book your private viewing today! (id:60626)
Nu Stream Realty Inc.
18 Windy Ridge Drive
Toronto, Ontario
Located on one of the most desirable streets in the Bluffs, this impressive Hill Crescent residence offers exceptional quality, thoughtful design, and outstanding functionality. Set on a rare 100ft wide lot, the exterior combines timeless stone and durable vinyl siding, accented by landscape lighting, a heated dble-wide driveway, and a covered front veranda with clear cedar tongue-and-groove ceiling. The fully fenced backyard is ideal for entertaining, with professional hardscaping, mature trees providing privacy, and a custom timber-frame pergola over the patio. Inside, the grand foyer with marble flooring, dble closets, and wide staircase sets the tone for the home's refined finishes. Wide-plank engineered oak floors, plaster crown moulding, pot lighting, and custom fireplaces are found throughout. The gourmet kitchen features soft-close cabinetry, quartzite countertops, a dramatic backlit island, and top-of-the-line Thermador appliances, including a dual-fuel range and undercounter wine cooler. Upstairs, cathedral ceilings enhance the spacious family room with custom gas fireplace and the well-appointed bdrms. The primary suite offers a walk-in closet, gas fireplace, and a spa-like 5-piece ensuite with marble accents, glass shower with rain head, freestanding tub, and dble vanity. Additional bdrms feature cathedral ceilings, custom window coverings, and generous closet space. A self-contained lower-level apartment with separate entrance, modern kitchen, heated porcelain flrs, and full bath provides excellent flexibility for extended family or rental potential. The heated garage is ideal for car enthusiasts, with epoxy flrs, dble-height ceiling, water access, and convenient drive-through capability. This meticulously maintained home is steps to parks, trails, and the waterfront, with downtown Toronto just a short drive away. A rare offering in a family-friendly, nature-focused community. This home is an opportunity to live in true, unsurpassed turnkey luxury. (id:60626)
RE/MAX West Realty Inc.
6039 Eighth Line
Erin, Ontario
Charming Mixed use 98 Acre Equestrian Farm in Erin, Ontario!! Welcome to this stunning countryside retreat nestled in the heart of Erin - just a short drive to town amenities and an easy commute to the GTA. This beautifully updated stone farmhouse blends rustic charm with modern living, offering the perfect backdrop for your rural lifestyle. The property features a 80 Acres Workable land, bank barn, 15 quality stalls, 4 fenced paddocks, and a 60' x 120' indoor riding arena - ideal for horse enthusiasts. The productive farmland is partially leased to a tenant farmer for cash crops, creating passive income of approximately $15,000 per year. Erin is know for its scenic rolling hills, vibrant equestrian community, and small-town charm. Whether your looking for a peaceful escape or a working farm with income potential, this property delivers it all. A rare opportunity in one of Ontario's most desirable rural communities! 10KW Micro-fit Solar System provides additional passive income of $10 -$ 12,000 per year. Fully transferable to new owner. (id:60626)
RE/MAX Real Estate Centre Inc.
6039 Eighth Line
Erin, Ontario
Charming mixed use 98 acre Equestrian farm in Erin!! Welcome to this stunning countryside retreat nestles in the heart of Erin- just a short drive to town amenities and an easy commute to the GTA. This beautifully updated stone farmhouse blends rustic charm with modern living, offering the perfect backdrop for your rural lifestyle. The property features a bank barn, 15 quality stalls, 4 fenced paddocks and a 60' x 120' indoor riding arena- ideal for horse enthusiasts. The productive farmland, 80 workable acres, is partially leased to a tenant farmer for cash crops, creating approximately $15,000 per year in income. Erin is know for its scenic rolling hills, vibrant equestrian community, and small-town charm. Whether your looking for a peaceful escape or a working farm with income potential, this property delivers it all. A rare opportunity in one of Ontario's most desirable rural communities! 10 KW Micro-fit Solar System provides additional passive income of $ 10-$12,000 per year. Fully transferable to new owner. (id:60626)
RE/MAX Real Estate Centre Inc.
2729 Lower Road
Roberts Creek, British Columbia
Imagine waking up to waterfront perfection in Roberts Creek. Meander down the winding driveway to discover a stunning Cape Cod styled residence, mere steps from the beach. This four bedroom haven boasts an open plan kitchen, living, and dining area that seamlessly flows onto a covered patio, overlooking the breathtaking Salish sea. Witness majestic whales from the comfort of your own home. A breezeway leads to a spacious garage and excellent revenue suite above, perfect for welcoming guests or generating income to support your mortgage. This exceptional property is truly a 10 out of 10. (id:60626)
Sutton Group-West Coast Realty
5 Callahan Road
Markham, Ontario
Welcome to your dream home in the heart of prestigious Unionville! This stunning 4,300 total sq.ft. custom-built home was designed with warmth, elegance, and comfort in mind no detail was overlooked. Step inside and feel the charm of gleaming oak hardwood floors and rich poplar paneling that add character to the family and dining rooms. The heart of the home is the open-concept kitchen, perfect for gathering with family and friends. Whether you're hosting a dinner party or enjoying a quiet morning coffee, you'll love the cozy gas fireplace, oversized center island, walk-in pantry, and high-end appliances including a Sub-Zero fridge, double oven, Viking stove, and warming drawer. The backyard is your private oasis, beautifully landscaped with stunning stonework, a tranquil Zen garden, and an inviting inground saltwater Roman pool the perfect retreat to relax and unwind. Upstairs, the primary suite is your own private escape, featuring two walk-in closets and a spa-like ensuite designed for ultimate relaxation. The fully renovated basement offers even more space to enjoy, with a home gym, recreation room, wet bar, and cozy family room perfect for movie nights or entertaining guests. This home is truly special, blending luxury with comfort in a way that feels just right. Don't miss the chance to make it yours! (id:60626)
Homepin Realty Inc.
19 Whitcombe Way
Puslinch, Ontario
THIS STUNNING GATED MODEL HOME HAS EVERY UPGRADE YOU CAN IMAGINE! SITUATED ON A HALF ACRELOT, THIS ESTATE HOME COMES WITH AN AUTOMATIC GATE W/INTERCOM, IN FLOOR HEATING, SOARING HIGHCEILINGS, WALK IN PANTRY W B/I DW, SUMMER OUTDOOR B/I KITCHEN W/TV ON PATIO. BEAUTIFULLY DESIGNED HOME LIVING SPACE OF OVER 5350 SQ FEET FEATURES 4 BEDROOMS,5 BATHROOMS, MULTIPLE FIREPLACES, A HOMEGYM ROOM WITH GLASS WALL, THEATRE ROOM WITH LARGE PROJECTION SCREEN. LARGE PARK INBACKYARD FOR KIDS TO ENJOY! SEP ENTRANCE TO BASMENT.B/I SURROUND SOUND SPEAKERS AROUND THE ENTIRE HOME/ROOMS AND OUTSIDE PATIO (id:60626)
Royal LePage Flower City Realty
43832 Keith Wilson Road, Greendale
Chilliwack, British Columbia
Location, Location! Nestled in a serene country setting yet only five minutes from Garrison Crossing and Highway 1, and just a short stroll to the scenic Vedder Rotary Trail, this exceptional 3.7-acre estate offers the perfect balance of tranquility and convenience. The property showcases two custom build homes. The executive main residence spans 4813 sq. ft. and features a primary suite on the main floor, 5 beds, 6 bath, rec room, office, gym, sunroom, triple bay garage and a striking chef's kitchen built to impress. Luxury finishes include hickory hardwood flooring, a grand stone fireplace, spa-inspired ensuite with whirlpool tub, his & hers WIC, AC, 2 large covered patios and much more. Second home is 2082 sq ft, features 2 rental suites, 1 bed & 2 bed. Call today for a private viewing. (id:60626)
Homelife Advantage Realty (Central Valley) Ltd.
8438 Ninth Line
Halton Hills, Ontario
Welcome To 8438 Ninth Line! This Extensively-Renovated Detached, 2100+ Sqft (Above Grade) 2+2 Bdrm, 4 Bath Bungalow Sits On 4.67 Private Acres Offering Room To Breathe And Thrive In Privacy. This Beautiful Home Overflowing With Quality Renos And Upgrades Boats A Bright And Airy Open Concept With Large Formal Living/Dining And Family Areas (2 Fireplaces), Huge Eat-in Kitchen W/ W-Out To Deck, Fully Finished Bsmt W/walkout To Yard, 2 Large Bdrms, Second Full Eat-in Kitchen, 2 Bathrooms (Heated Floors) Perfect For An In-law Suite/large Family. The Sprawling Property Also Includes A Full-equipped, Approx 2600 Sq Ft Work Shop (Previously Used For Commercial Food Service) That Can Be Utilized For Many Different Uses...$$$ Possibilities Are Endless. Situated In A Fantastic Location Close To The Future Hwy 413 And Further Prosperity In The Area, Yet Still Rural; This Extremely Rare Opportunity Is Waiting For Your Buyer To Take Advantage And Realize Their Dreams. Don't Miss Out! Sitting On Private 4.67 Acres, Excellent Location, Untapped Value, Approx 2600 Sqft Workshop For Various Uses *See List Of Upgrades Attached To Listing* (id:60626)
RE/MAX West Realty Inc.
3207 Alfege Street Sw
Calgary, Alberta
Sen Homes & Design presents a stunning new estate home in the prestigious community of Upper Mount Royal, crafted to the highest standards and ready for occupancy by the end of July 2025. Offering over 4,500 sq.ft. of meticulously developed living space, this home features three spacious upstairs bedrooms, each with walk-in closets and luxurious en-suites equipped with heated floors; the primary suite includes a steam shower and dedicated makeup counter. The main floor is thoughtfully designed with a custom mudroom, butler’s pantry, private office, formal dining room, and an open-concept kitchen and living area. White oak hardwood flooring spans the main and upper levels, with hardwood accents continuing into the basement. Premium finishes include solid core doors and extensive custom millwork such as office built-ins and a coffee station in the primary suite. The fully developed lower level boasts a gym, an additional bedroom, a full bathroom, and a generous recreation area complete with a wet bar. Noteworthy highlights include European-style black-framed tilt-and-turn windows, in-floor heating in the basement, elegant architectural arches, and more. Situated on a quiet, tree-lined street with a sunny west-facing backyard, the outdoor space includes a large deck with two gas lines (for BBQ and fire table/heater) and an oversized double garage that will be insulated, drywalled, and painted—this home is the epitome of luxury and function in one of Calgary’s most sought-after neighborhoods. (id:60626)
RE/MAX Realty Professionals
897 Cottonwood Avenue
Coquitlam, British Columbia
Welcome to see this modern luxury home built by a professional! This extraordinary 5755 SF 8 beds/9 baths house is situated on a huge 10220 lot, and great QUIET neighbur w/park & schools only blocks away. Its function layout with high ceilings on main to separate its living , family and dining area for more privacy, and a bedroom with full bath good for the elder. All of 4 spacious bedrooms on up stair are ensuite and 3 connects to a deck. 2 bds legal suite with 1 bd suite potential will be great mortgage helper in basement. A/C,generator,radiant heat, secu monitor and more. The bespoke finishing cabinets/gourmet counter tops kitchen and work kitchen/Mud room connects to a huge covered deck is perfect for summer BBQ's. Dettached 3 cars parking garage with EV. Open Sunday(April 6th) 2-4pm. (id:60626)
Royal Pacific Realty (Kingsway) Ltd.
7864 Hwy 9
New Tecumseth, Ontario
Welcome to 7864 Hwy 9- Where Elegance Meets Opportunity. Experience a rare opportunity to own an extraordinary estate offering over 4,500 sq ft of refined above-grade living space, complemented by a fully finished walkout basement perfectly suited for in-laws, extended family, or multi-generational living. Set on more than 10 acres of prime A1-zoned agricultural land, this property offers boundless potential for both lifestyle and investment. Step inside to a grand, sunken foyer, where a dramatic double 'Scarlett O'Hara' staircase sets an opulent tone. Designed with both scale and sophistication, this home features 4+1 spacious bedrooms, 5 luxurious bathrooms, and an oversized 4-car garage offering ample room for family, guests, and growing needs. The main level exudes timeless charm, with formal living and dining rooms adorned in rich hardwood and classic French doors. At the heart of the home lies a spectacular chefs kitchen, fully outfitted with a sprawling center island, granite countertops, custom tile backsplash, and top-tier stainless steel appliances truly a dream for culinary enthusiasts. Unwind in the sumptuous primary suite, featuring elegant parquet floors, a generous walk-in closet, a private balcony, and a spa-inspired 6-piece ensuite bath your personal sanctuary for relaxation and comfort. The walkout lower level offers an additional 2,000+ sq ft of beautifully finished space. With its own full kitchen, an open-concept living area with a gas fireplace, a private bedroom with ensuite and walk-in closet, and the potential for a second bedroom, this level is ideal for independent living arrangements. For hobbyists, entrepreneurs, or those in need of serious workspace, the property features a fully equipped workshop spanning over 2,000 sq ft perfect for creative pursuits or business ventures. A versatile 2,700+ sq ft Quonset hut provides even more space for agricultural use, equipment storage, or entrepreneurial projects. (id:60626)
RE/MAX Experts
2850 77 Street Sw
Calgary, Alberta
Welcome to 2850 77 ST SW, an architectural and engineering masterpiece custom built on one of the best lots in the coveted neighborhood of Springbank Hill. Perched atop an elevated lot in exclusive Elkton Ridge Estates, this timeless prairie modern home offers privacy, unmatched panoramic Rocky Mountain views, and over 5,000 SqFt of thoughtfully developed living space. This custom-built home was designed with sustainability and long-term efficiency in mind, ensuring low monthly utility costs. A solar roof system, triple-pane windows, and radiant in-floor heating throughout provide superior energy efficiency and year-round comfort. From the moment you step inside, you’re greeted by unobstructed mountain vistas through full-height windows that flood the space with natural light. The grand living room, with its nearly 18-foot ceilings, creates a striking yet inviting ambiance, while the 12-fan, 3-sided fireplace is clad in natural stone floor to ceiling adds warmth and charm to the living, dining, and kitchen areas. A true chef’s kitchen awaits, featuring Miele, Wolf, and Cove appliances, including an induction cooktop and steam convection oven. The exquisite Maple cabinetry and “Taj Mahal” granite counters create a refined yet functional space, complemented by a discreet walkthrough butler’s pantry for seamless entertaining. The main-floor primary suite is a private retreat, offering stunning morning views of snow-capped peaks. The spa-inspired ensuite features heated tile floors, a dual vanity with a central makeup station, an oversized walk-in shower, and a deep soaker tub perfectly positioned for mountain viewing. A private main-floor den with custom-built storage solutions adds an ideal work-from-home space. The lower level boasts three additional bedrooms, each with mountain-facing views, two full baths, a dedicated exercise or flex room, and a spacious recreation area that opens onto a ground-level patio. Car enthusiasts will appreciate the heated three-car gara ge, featuring a 13’ ceiling height in one bay—perfect for a car lift—as well as 220V power and EV charger rough-in. Above the garage, a private suite with a full bath and an exclusive rooftop balcony provides an ideal home office, guest suite, or creative retreat. Outdoor living is a year-round experience here, thanks to the purpose-built greenhouse located directly off the kitchen, where you can grow your own fresh herbs and vegetables. Re-purpose this space into your own private sunroom and sit down to soak in the rays while you read your favorite book. The massive upper deck, complete with a protected DCS outdoor kitchen, provides an incredible space for entertaining while soaking in breathtaking, unobstructed views. The beautifully terraced and landscaped yard features stone pathways, a steel fire pit, and a serene setting to fully immerse yourself in nature—all while enjoying the privacy afforded by this elevated lot. Schedule a viewing today to fully appreciate this masterfully crafted estate. (id:60626)
Exp Realty
7864 Highway 9
New Tecumseth, Ontario
Welcome to 7864 Hwy 9 - Where Elegance Meets Opportunity. Experience a rare opportunity to own an extraordinary estate offering over 4,500 sq ft of refined above-grade living space, complemented by a fully finished walkout basement perfectly suited for in-laws, extended family, or multi-generational living. Set on more than 10 acres of prime A1-zoned agricultural land, this property offers boundless potential for both lifestyle and investment. Step inside to a grand, sunken foyer, where a dramatic double 'Scarlett O'Hara' staircase sets an opulent tone. Designed with both scale and sophistication, this home features 4+1 spacious bedrooms, 5 luxurious bathrooms, and an oversized 4-car garage offering ample room for family, guests, and growing needs. The main level exudes timeless charm, with formal living and dining rooms adorned in rich hardwood and classic French doors. At the heart of the home lies a spectacular chefs kitchen, fully outfitted with a sprawling center island, granite countertops, custom tile backsplash, and top-tier stainless steel appliances truly a dream for culinary enthusiasts. Unwind in the sumptuous primary suite, featuring elegant parquet floors, a generous walk-in closet, a private balcony, and a spa-inspired 6-piece ensuite bath your personal sanctuary for relaxation and comfort. The walkout lower level offers an additional 2,000+ sq ft of beautifully finished space. With its own full kitchen, an open-concept living area with a gas fireplace, a private bedroom with ensuite and walk-in closet, and the potential for a second bedroom, this level is ideal for independent living arrangements. For hobbyists, entrepreneurs, or those in need of serious workspace, the property features a fully equipped workshop spanning over 2,000 sq ft perfect for creative pursuits or business ventures. A versatile 2,700+ sq ft Quonset hut provides even more space for agricultural use, equipment storage, or entrepreneurial projects. Book your private showing today! (id:60626)
RE/MAX Experts
1782 Depot Road
Squamish, British Columbia
A private 14000sqft oasis nestled amongst towering trees, beautiful creek and the best of nature right at your doorstep. Built with post and beams and hardwood throughout the home. This unique find with Yellowstone vibes is an excellent home for entertaining with supersized living room, wood fireplace, gorgeous open concept kitchen and designated dining with french doors opening up to a beautiful sundeck. Watch the kids play from the kitchen level in massive backyard, garden away or just sit and soak in the therapeutic sounds of the creek. Large 3 car garage with epoxy finish, 2 bedroom legal suite, top of the line appliances, sprawling primary bedroom & bath on top level for extra privacy. Main level has 2 bedrooms and large study & full bath; excellent for guests or senior family members (id:60626)
Royal LePage Black Tusk Realty
2945 W 12th Avenue
Vancouver, British Columbia
First time on the market in over 45 years! This meticulously well kept rare Kitsilano gem sits on an extra large 4,839 square ft lot and offers 6 beds and 5 baths in 2,855 square ft of living space. The 3-level layout includes 2 separate suites with private entrances. 2 beds/2 baths on the top floor and 4 beds/3 baths on the main and lower level. Ideal for multi-generational living, investment, or redevelopment. Features include inlaid hardwood floors, exposed beams, a gas fireplace in each suite, 2 single car garages and extra large bedrooms. A true gardener's paradise with one of the largest backyard gardens in Kits. Located on a quiet tree-lined street near parks, top schools, local shops, and minutes to the beach. Don't miss this rare opportunity. Open House: Sun July 27th 1pm - 2pm (id:60626)
RE/MAX All Points Realty
2572 Edenhurst Drive
Mississauga, Ontario
Welcome To This Exquisite Luxury Home In The Heart Of Mississauga, Offering 6,450 Sq. Ft. Of Elegant Living Space. Step Into Grandeur As The Soaring Foyer Welcomes You With A Breathtaking Statement Chandelier. The Living Room Features Expansive Window That Flood The Space With Natural Light, High Ceilings And An Open-Concept Layout. The Spacious Family Room Showcases A Stunning Fireplace And A Walkout To The Backyard That Seamlessly Blend Indoor And Outdoor Living. The Chefs Kitchen Is A Culinary Masterpiece, Boasting High-End Appliances, Custom Cabinetry, And A Large Center Island, Perfect For Hosting. A Walk-In Pantry Offers Ample Storage, While The Wine Cellar Adds A Touch Of Luxury For Wine Enthusiasts. The Home Offers A Sleek, Sun-Filled Office, Designed For Both Style And Productivity With Custom Built-In Shelving And A Spacious Layout, It Provides The Perfect Space For Work. This Stunning Residence Features Four Spacious Bedrooms, Each With Its Own Ensuite And A Total Of Six Beautifully Appointed Bathrooms. Indulge In The Elegance Of The Expansive Primary Bedroom, A True Retreat Featuring A Luxurious 5-Piece Ensuite With A Soaker Tub, Glass-Enclosed Shower, Double Vanity, And Premium Finishes. The Spacious Walk-In Closet Is Thoughtfully Designed With Custom Shelving And A Center Island For Added Convenience. Step Out Onto The Private Walk-Out Balcony And Enjoy Serene Views. The Finished Basement Offers Heated Flooring, A Stylish Wet Bar And A Spacious Rec Room, A 4Pc Ensuite And Ample Space For Entertainment. The Basement Seamlessly Walks Up To A Beautifully Landscaped Backyard, Creating An Ideal Indoor-Outdoor Flow For Gatherings And Relaxation. Located In The Vibrant Cooksville Neighbourhood, This Home Offers Both Convenience And Growth Potential. With Ongoing Development And Urban Growth, Cooksville Is Set To Become An Even More Desirable Area Making This A Prime Investment. Make This Home Yours Today And Experience The Epitome Of Fine Living! (id:60626)
Right At Home Realty
271 Chicopee Road Unit# 2
Vernon, British Columbia
**NO SPEC/VACANCY TAX** Modern new build at Predator Ridge currently under construction in the prestigious neighbourhood of Falcon Point. Estimated completion May 2025. Offering over 3,800 sf ft of living space featuring 5 beds (2 with en suites), 5 baths, ample outdoor living space, an outdoor kitchen on the upper patio, a 4-car garage and gorgeous golf course and mountain views. The living room features high 12 ft. ceilings and a gas fireplace. Engineered hardwood, tile and carpet span the home. For the chef the kitchen boasts a Fisher & Paykel appliance package. The lower level is an excellent entertainment space with a rec room with games area, gym, bar and wine area, room for a golf simulator and a hot tub rough in on the patio. For all your toys the home features a 4-car garage. Fully landscaped with putting green, irrigation, low maintenance landscaping and shrubs. This is your opportunity to discover resort-style living steps from your front door. Predator Ridge is one of Canada’s leading four-season resort communities featuring neighbourhoods of award-winning homes nestled amidst 36 holes of championship golf, exceptional accommodation and unmatched amenities including a racquet club, biking, and hiking. World-class wineries, Sparkling Hill Resort and Kelowna International are both just minutes away. GST applicable (id:60626)
Unison Jane Hoffman Realty
140 Clarke Road
London, Ontario
Desirable location! East London with growing residential and commercial activity nearby. Great roadside easy access with huge road frontage ( lots of daily traffic ) ( main road visibility ) Near all necessary amenities like bus route , shopping , and many other businesses. Long term usage as automotive repair and sales since 1960s ( many suppliers and auto wreckers very near )Zoning for auto sales and repair amongst many other uses. Easy access to 401 (5 minutes). Large secure fenced compound. Option for $250,000. down and lease all buildings, car lots, hoists, and loaner cars for $25,000./month. (id:60626)
Sutton Group - Select Realty
538 Clear Lake Road
Rideau Lakes, Ontario
What a wonderful opportunity to enjoy Western exposure beachside living while earning an income from your property. Move into the beautifully updated, year round 4 bedroom stone home with a large 3 season room and deck that overlooks this spectacular, 800 ft beach frontage, 14 acre waterside resort on Clear Lake, part of the Rideau Canal Unesco Heritage Site. Enjoy the income from 5 seasonal furnished rental cottages (each with their own outdoor picnic area, dock and firepit), 55 permanent trailer sites and the docking income from the expansive waterside facility. All the amenities are included from a first class pickle ball court, beach volleyball, basketball court, playground, clubhouse, fish cleaning station and more. The newly updated and expanded $500,000 sewage system accommodates the trailer park and the sale will include all equipment. This is a turn key resort with an historic stone home, set and ready to operate this season. Move to the country and let your property provide your income stream. (id:60626)
Coldwell Banker Settlement Realty
4303 Munn Rd
Highlands, British Columbia
Imagine living on the top of your own mountain and discover the epitome of luxury living with this custom-built, 5000+ square-foot home situated on 23 acres. Boasting panoramic 180° views, every glance offers a picturesque landscape. The spacious layout invites comfort and relaxation, featuring expansive living areas and elegant finishes throughout. The home is perfect for a large family, open concept with Primary bedroom on the main as well as the upper level. There is a 1 bedroom + den suite that has great separation from the main home. With a generous sized shop, over 2200 sq ft, indulge in hobbies or pursue entrepreneurial ventures with ease. Enjoy the breathtaking views from pretty much every room and for the gardener there is a greenhouse. The home has a generator that operates the home and garage. so power outages will not be an issue. Meander up the 1 km driveway and embrace the tranquility of nature while enjoying the convenience of modern amenities in this stunning property. (id:60626)
Coldwell Banker Oceanside Real Estate
RE/MAX Camosun
1832 17 Avenue Nw
Calgary, Alberta
Enhance your real estate portfolio with this premier new construction rental development in Capitol Hill, one of Calgary’s most desirable inner-city communities. Scheduled for completion in the end of 2026, this purpose-built investment property consists of two buildings featuring a total of eight rental suites. Each building includes a spacious upper unit with three bedrooms and 2.5 bathrooms, as well as a well-appointed lower unit offering one bedroom with kitchen and full bathroom. A four-car detached garage with lane access provides added convenience and tenant appeal. Strategically located near downtown Calgary, 17th Avenue, parks, transit, and shopping, the property is ideally positioned to attract quality tenants and command above-average rents. Investors will appreciate the thoughtful design, superior construction, and long-term rental potential of these townhomes.The development is distinguished by its low-maintenance Hardy board exterior, high-efficiency HVAC systems, and durable finishes throughout—ensuring reduced operating costs and long-term durability. These modern, well-designed units are tailor-made for consistent cash flow and minimal upkeep. With estimated rents of $2,850 for upper suites ($2.10/sqft) and $1,450 for lower units ($2.20/sqft)Whether you're a seasoned investor or looking to diversify your holdings, this exceptional income-generating property offers the perfect blend of location, quality, and financial performance. For more information, contact us and take the next step toward securing a high-performing asset in Calgary’s thriving rental market. (id:60626)
Cir Realty
58 Posthill Drive Sw
Calgary, Alberta
VIDEO and WALK THROUGH ATTACHED. Welcome Home to this Luxurious Custom Home in one of Calgary’s most Exclusive & Sought After Neighborhoods, POSTHILL. Enjoy the Serenity of the Aspen Forest & Rock Retaining Walls which will make you feel like you are at a Mountain Retreat. Built on a .32 acre lot w/ almost 6400 sq ft of Living Space, ensuring your Family’s Comfort & Enjoyment. Unsurpassed Quality w/ Concrete Construction, ICF Walls, Heated Floors, Innotech Windows & Doors & a Lutron Lighting System. A Collaboration of Architect, Campbell Design & Interior Design by Panagakos Designs, this Executive Home is for the most Discerning Buyers. You will Love the Open Floorplan, Wall to Wall Windows, Breathtaking Staircase w/Glass Railing, Stunning Chandelier & the View of the Aspen Forest. An Entertainer’s Dream Showcasing a Generous Great Room w/ Gas Fireplace, a Kitchen Masterpiece which incls Quartz Counters, Miele appliances: 2 Ovens, an Induction Cooktop, Built-in Refrigerator, Dishwasher, & Microwave, plus a Bar Fridge, Freezer, Double & Vegetable Sinks. Wow your Guests w/ the Built-in Dining Table w/Premium Granite which seats 8 & a Bar Top Table with an additional seating for 4 + Additional Storage in the Island, Bar Top, Walk through Pantry & Mudroom which are sure to Surpass your Expectations. Your Main Floor Office w/ a Built-in Desk features Quartz Countertops and Built-in Cabinets is Perfectly Designed giving you Privacy & Convenience. The 3 Season Sunroom w/ a 2nd Fireplace, 2 Skylights & BBQ Gas Line + addition of the South Facing Deck (2023) makes this Back Yard an Outdoor Oasis. The 2nd Storey welcomes you to your Opulent Primary Bedroom, a True Retreat, w/ Stunning Windows & Sitting Area + Your Spa-Like Ensuite will eliminate the need for those weekend get-a-ways with Separate Vanities, Make-up Counter, Stand Alone Tub & Custom Shower and the Show Stopper your Walk-in Closet with Plenty of Built-ins for 2. Two Additional Bedrooms both w/ Walk-i n Closets their own Sinks & Vanities w/ a Jack & Jill Custom Shower & Water Closet & one incl’s a Deck. The Laundry Room is Bright w/Linen Closet & addt'l Storage. The Bonus room on the 3rd Level features 2 Built-in Desks for a Home Office or Study Area, Perfect for those Family Movie Nights complete w/ a Dishwasher, Bar Fridge, Microwave + a Private South Facing Deck to Enjoy those Summer Nights! The Walkout Level Incl’s an Amazing Rec Room for your Entertainment Enjoyment, a 4th Bedroom, 3 pc Bath & a Massive Storage Room. Step out to Your Back Yard w/ a Patio Area, Built-in BBQ & the Forest for your Children to Run & Play. Your Garage w/ Metal Cabinets, an Epoxy Floor and Lift accommodates 3 Vehicles & All Your Toys! A Surreal Setting w/ a 6 acre environmental reserve where YOU WILL SEE Deer & Moose Play. Close to Aspen Landing, Public & Private Schools, the Mountains & only 15 mins to Downtown. This is the Home you have been waiting for! Call for a Private Tour & WELCOME HOME! (id:60626)
RE/MAX First
48 Wilson Lake Crescent
Parry Sound Remote Area, Ontario
Discover The Port Shores, a distinguished lakeside business at 48 Wilson Lake Crescent, Port Loring part of the Pickerel River system. This thriving staple in the Parry Sound Region lake community offers significant growth potential. Operating seasonally from May through October, The Port Shores features a range of amenities for both locals and visitors. The Lakeview Cafe offers stunning views and a cozy atmosphere, while Tommy's Food Bar serves casual fare. Saturdays, the on-site gift shop, offers unique finds. Additionally, the property includes a meeting room ideal for intimate weddings, ceremonies, parties, and business meetings. Additionally, 3 pontoon boats for lake tours are included, offering a lucrative opportunity to enhance guest experiences and generate additional revenue. The upper level includes a spacious 1,300 sq. ft. two-bedroom apartment, offering on-site accommodation or rental potential. The business is well-established with a solid customer base. Vendor take-back financing is available for a portion of the purchase price. The current owners are committed to a smooth handover, offering to stay on for a season to assist with operations. The property spans 1.8 acres, allowing for additional rental cottages, supported by the existing engineered septic bed and high-quality municipal water. Expansion is encouraged, with grounds primed for 4-5 additional cottages, ideal for Airbnb rentals. There is also an opportunity to extend the operational season to capitalize on local demand and snowmobile traffic in winter months. Adjacent waterfront property is available for purchase, presenting an unparalleled opportunity to expand the footprint of this already impressive venture. The Port Shores is a rare opportunity to own a versatile and expandable business in one of Ontario's most scenic locales. Whether you're looking to invest in a flourishing business, develop a lakeside resort, or enjoy both, The Port Shores offers limitless possibilities. (id:60626)
Fair Agent Realty
14559 Marine Drive
White Rock, British Columbia
Prepare to fall in love the moment you step inside this luxurious, custom-built executive home-crafted with no expense spared. Perfectly positioned on the quiet side of West Beach, directly across from the ocean and lush greenspace, this stunning residence offers panoramic, unobstructed ocean views and sunsets from all three levels. Designed for the most discerning buyer, this home is loaded with high-end features: a private elevator, striking floating staircase, floor-to-ceiling sliding glass doors opening to a spacious sundeck off the living room, and another private deck off the primary bedroom. The gourmet kitchen is a chef's dream, complete with top-tier appliances and custom finishes. Bonus: a beautifully appointed 1-bedroom legal suite offers added flexibility or income potential. (id:60626)
RE/MAX 2000 Realty
12957 210 Street
Maple Ridge, British Columbia
Discover the perfect blend of country living and convenience with this 9.09-acre farm in Maple Ridge. Boasting a flat topography, this property is ideal for farming and building your dream home. Located just 10 minutes from the city center on 210ST, this lot offers the perfect balance of rural living and urban convenience. With easy access to major highways, you can easily get to neighboring cities such as Vancouver, Burnaby, and Surrey. This rare find offers both open space and privacy in one of Maple Ridge's most sought-after locations. Don't miss your chance to own this fantastic property and bring your vision to life. Contact us today for more information and to schedule a viewing. (id:60626)
RE/MAX City Realty
12 Rustico Road
Whitecourt, Alberta
This is an incredible property perfect for a large or growing industrial business. Easy to get in and out of this industrial park, and centrally located near Whitecourt, perfect for companies servicing Edson and Fox Creek. With these 16 foot doors and gated compound, this setup is ready for your business. (id:60626)
RE/MAX Advantage (Whitecourt)

