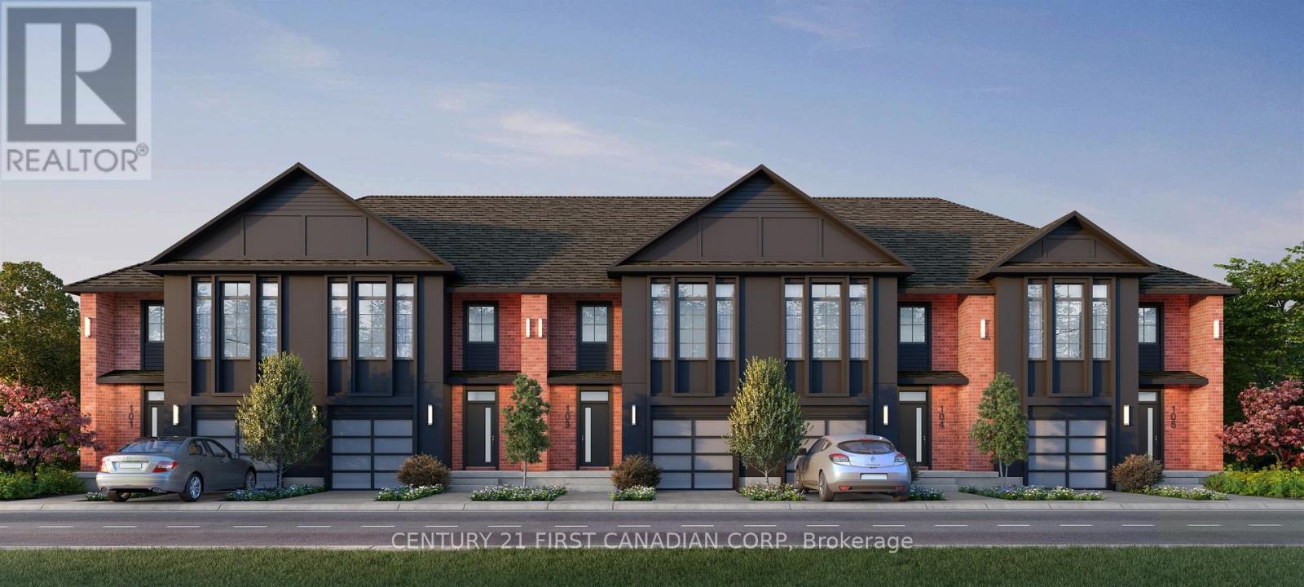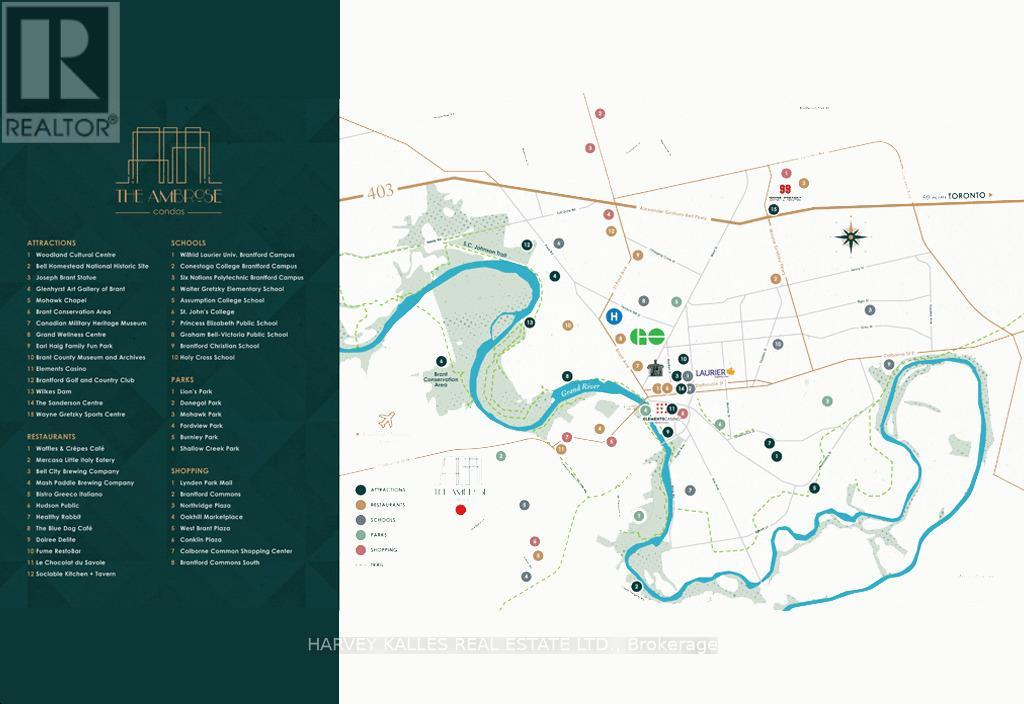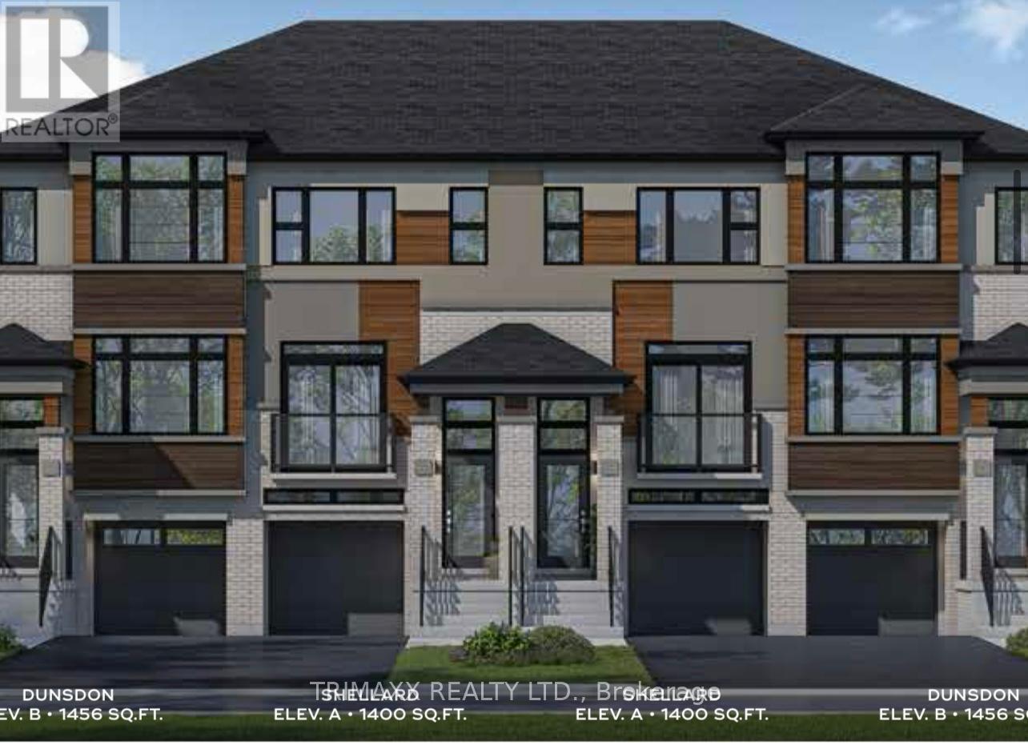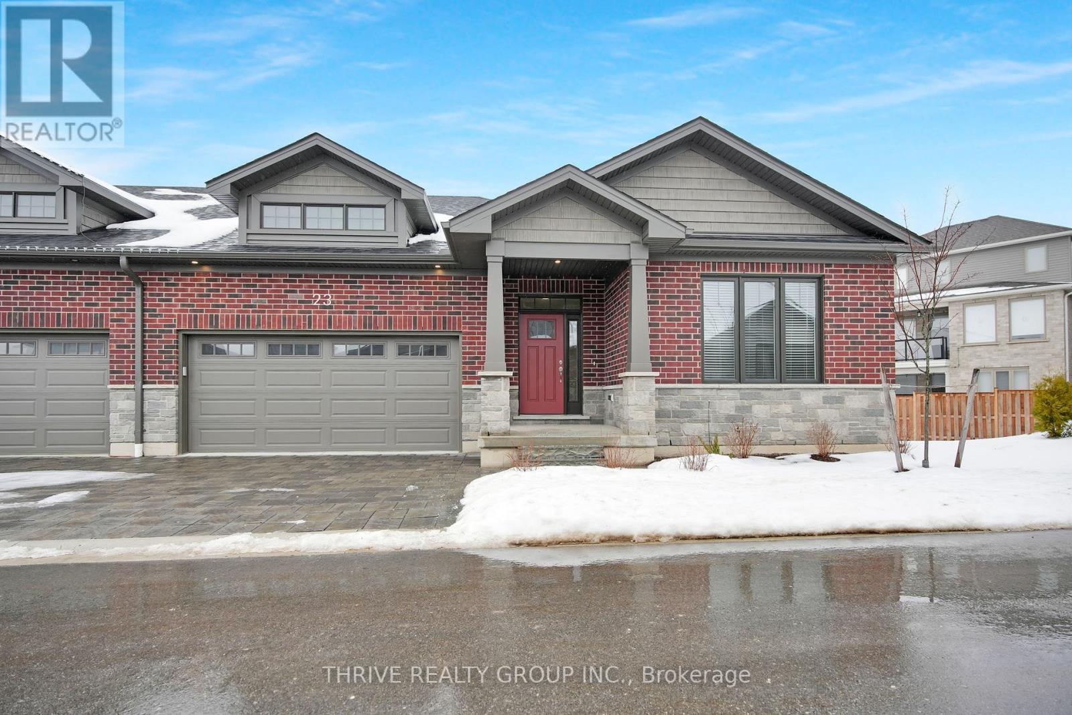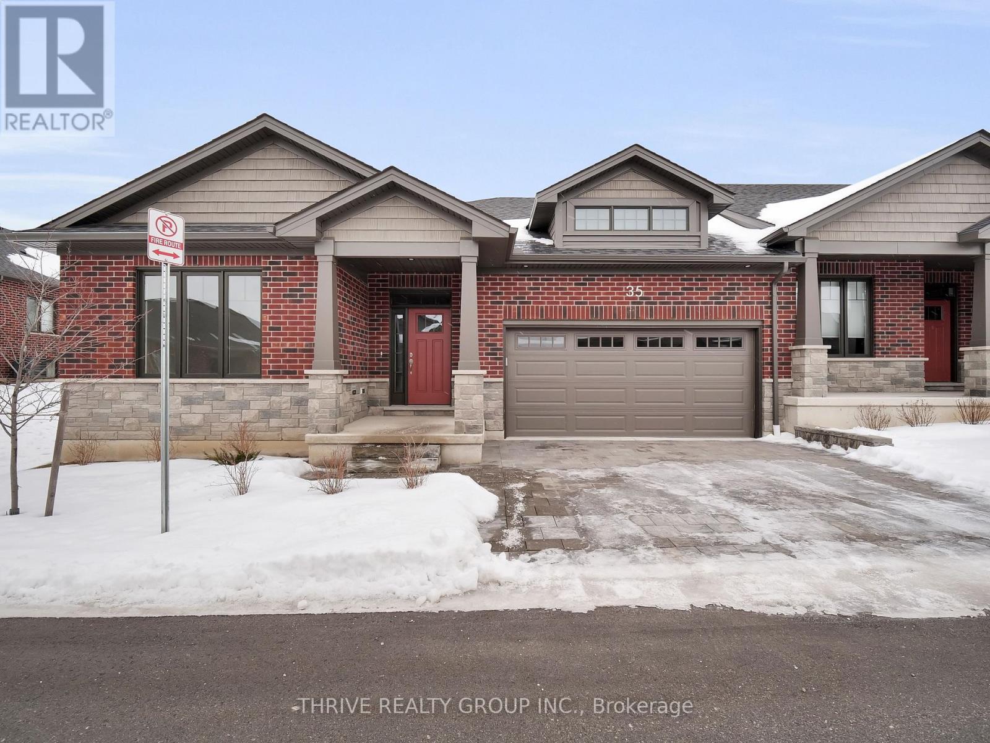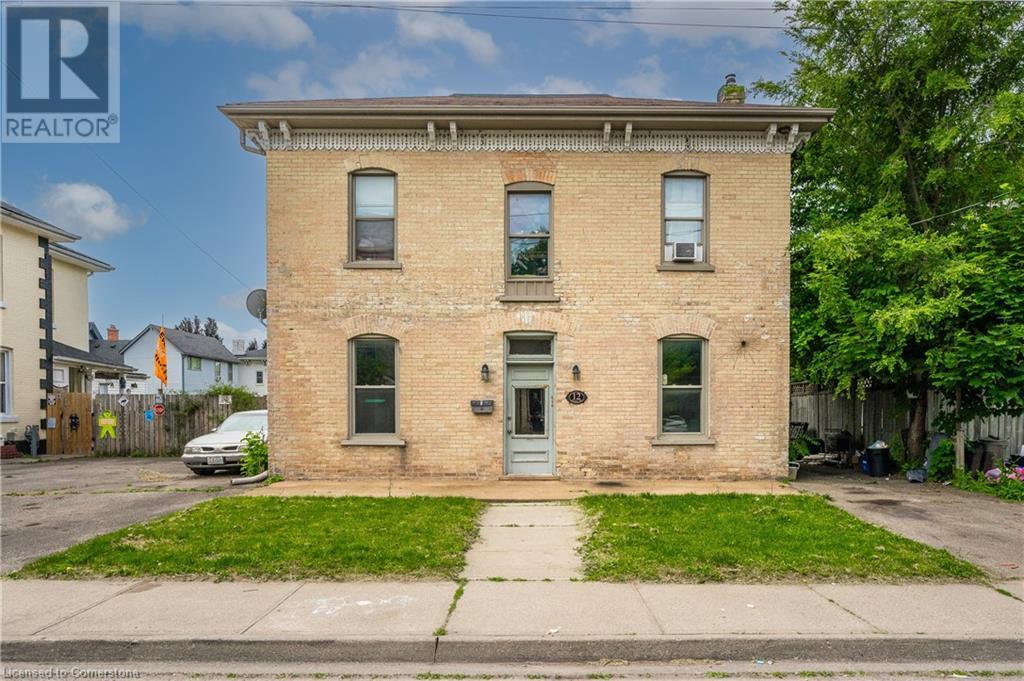6985 Heathwoods Avenue
London, Ontario
TO-BE-BUILT! Experience the freedom of owning a luxury freehold townhome with ZERO CONDO FEES, offering you the perfect blend of modern elegance, convenience, and affordability. Built by therenowned Ridgeview Homes, these 3 bedroom (4 bedroom layout available), 2.5-bathroom townhomes feature 1,525 sqft of thoughtfully designed living space tailored to meet your every need. Step inside to discover an open-concept layout with a gourmet kitchen, stunning finishes, and a bright, inviting living area that flows effortlessly into your private outdoor space perfect for relaxing or entertaining. Located in the sought-after Lambeth, these homes are just minutes from the 401, with easy access to shopping, dining, schools, and recreational amenities. Enjoyall the benefits of a vibrant community without the burden of monthly condo fees. Make the move to freehold luxury living today. WALK-OUT LOTS AVAILABLE. LOT PREMIUMS APPLY. REFER TO BUILDER'S PRICE LIST AND SITE MAP. *Prices, plans, elevations, grading, information, dimensions & specifications are subject to change without notice. Drawings may also be subject to change based on city bylaws and zoning requirements. Drawings and renderings are artist & designer's concept only and are subject to change as per offer, final selections and any adjustment required by OBC & City building/zoning departments. Square Footage may vary without notice. Actual usable floor space may vary from the stated floor area. Square Footage area includes open space and is subject to change without notice. Some features shown may be optional and available at an extra cost. E. & O.E. 2022 Ridgeview Homes. All rights reserved. 23 January 2025.* (id:60626)
11 Southland Drive
London, Ontario
Live in London's most Lovely Lambeth! This extraordinary Gord Harris Built Bungalow has been maintained, upgraded, and loved in the best "Forever Home' fashion imaginable. With a host of upgrades simply too long to list, you can move in, and sleep in comfort knowing everything has already been done for you! The attic received the R40 Blown-in insulation treatment, the garage is gas heated and the roof was just done in 2014 with the upgrade "Architectural type Shingles'.The custom kitchen and cabinetry were all professionally installed with soft close doors and drawers, all new everything that is kitchen, including the spacious and gorgeous layout and appliances in 2019. The Furnace was replaced in 2020 and the owned water heater is a recent replacement - No Monthly fees there! In 2023 this home got busy with an all-new asphalt driveway and upgraded laundry room being installed as well as the basement show-stopping bathroom. The Carrera marble shower floor is all that could ever be desired in a full-size spacious and luxurious bathroom. The house windows were all professionally replaced with upgraded"Northstar" windows, and the facia, soffits & eavestroughs have already been done for you. There is no doubt that this home has received the golden glove of replacements and maintenance, but it hasn't lost its charm. The classic hardwood floors were refinished and they maintain the desirable character throughout the bedrooms, dining, and living rooms. The show get's serious when you walk out of the living room through the window-style doors to a sprawling wood deck with glass-paned handrailings including an enclosed gazabo covering a gorgeous colour-changing, Bluetooth-controlled Hot Tub! Life just got good with this steamy backyard hotspot. This home has all that is amazing, beautiful, and comfortable family living, in an extraordinarily well-maintained package. (id:60626)
618 - 401 Shellard Lane
Brantford, Ontario
Assignment Sale. Discover the perfect blend of modern living and convenience at The Ambrose Condos, an exciting development by Elite Developments. Closing March 2025. Upgraded Unit. The Laurier Model (Unit 618) features a spacious 1 bedroom plus Den and Study layout, 2 full bathrooms, offering 637 sq ft of interior space and an additional 255 sq ft of exterior space,ideal for outdoor relaxation. One underground parking included. Located at 401 Shellard Lane,Brantford, this condominium is strategically positioned near key amenities, including Laurier University, Elements Casino, the VIA Rail Station, and the Wayne Gretzky Sports Centre. It is recognized for its family-friendly atmosphere, with numerous educational facilities perfect for raising children. Building Amenities Include: Contemporary lobby & lounge, Indoor Fitness area with yoga room, Outdoor BBQ & dining area, Party room with chef's kitchen, Outdoor Running track, Bicycle storage, Electric car charging spots. Perfect as an investment or for first time Buyer! (id:60626)
6 - 660 Colborne Street W
Brantford, Ontario
***Assignment Sale*** 3 Bedrooms, 2.5 Washrooms Free Hold Town House By A Renowned Builder in a Highly sought after Prestigious Location of Sienna Woods Community! close to several amenities Premium Lot! Walk Out Basement! Close to Grand River. Conveniently Located close to Highway 403 close to Amenities. Premium Elevation With 9 feet Ceiling on main floor brick And Stucco Front Exterior modern design and high quality modern luxurious finishes. Capped Development Levies. **EXTRAS** Deck Lot! LOTS OF UPGRADES WORTH $15K!!! This Elevation A Model Already Comes Loaded With Upgrades. $34,700 Quality Premium and W/O Bsmt. (id:60626)
23 - 1080 Upperpoint Avenue
London, Ontario
The White Spruce, the largest model in the Whispering Pine condominiums, offers 1,741 sq. ft. of thoughtfully designed living space. This elegant three-bedroom home welcomes you with a grand foyer leading into a formal dining area and an open-concept great room, complete with a cozy gas fireplace. The kitchen, featuring an eat-in caf, flows seamlessly to the rear deck perfect for morning coffee or evening relaxation. The spacious primary suite boasts a luxurious ensuite and a walk-in closet, while two additional front bedrooms provide comfortable accommodations for family or guests. Located in sought-after west London, Whispering Pine is a vibrant, maintenance-free condominium community designed for active living. Surrounded by serene forest views and natural trails, residents enjoy easy access to nearby shopping, dining, entertainment, and essential services. This final phase presents an exceptional opportunity to experience luxury and convenience in one of London, Ontario's most desirable neighbourhoods. (id:60626)
694 Chelton Road
London, Ontario
Situated on a PREMIUM LOT with no rear neighbours, this exceptional 2 storey, 3 Bed, 2.5 Bath home backs onto beautiful green space conservation area with mature trees, offering privacy & a picturesque natural setting. Nestled in the family-friendly Summerside neighbourhood of South East London, this home showcases a perfect blend of modern design, functional living spaces, & convenient location. As you step inside, you'll be greeted by the bright & inviting open concept main level featuring 9' ceilings, loads of pot lights, engineered hardwood & ceramic flooring, 2pc bath, contemporary gourmet kitchen w/island, ample cupboards & storage space. Perfect for entertaining, the living and dining area boasts a large patio door, allowing for an abundance of natural light &leading to a backyard retreat where you can enjoy your morning coffee or unwind in the evening while taking in the serene views. Moving to the second level, you'll find a Primary Bedroom, with its own 3pc en-suite bath, walk-in closet & the added convenience of a laundry area just steps away. Two additional spacious Bedrooms & 4pc Bath. Additionally, a versatile bonus area offers endless possibilities, use it as a family room, home office, play area for the kids or a cozy lounge for relaxation. Completing this remarkable home is an attached garage & 2-car driveway, ensuring ample parking for you and your guests. This home is Energy Star certified making it more energy efficient and environmentally friendly. Outside of your new home, you'll find Summerside's family-friendly atmosphere, with parks, schools & trails all within easy reach. You're also conveniently located near shopping centers, hospitals, major transportation routes, including the 401 & Veterans Memorial Parkway & much more. Some images shown are of the same model home/layout with different colour finishes. Some images are virtually staged. Don't miss out on this incredible opportunity to make this stunning contemporary home your own. (id:60626)
35 - 1080 Upperpoint Avenue
London, Ontario
The White Spruce, the largest model in the Whispering Pine condominiums, offers 1,741 sq. ft. of thoughtfully designed living space. This elegant three-bedroom home welcomes you with a grand foyer leading into a formal dining area and an open-concept great room, complete with a cozy gas fireplace. The kitchen, featuring an eat-in caf, flows seamlessly to the rear deckperfect for morning coffee or evening relaxation. The spacious primary suite boasts a luxurious ensuite and a walk-in closet, while two additional front bedrooms provide comfortable accommodations for family or guests. Located in sought-after west London, Whispering Pine is a vibrant, maintenance-free condominium community designed for active living. Surrounded by serene forest views and natural trails, residents enjoy easy access to nearby shopping, dining, entertainment, and essential services. This final phase presents an exceptional opportunity to experience luxury and convenience in one of London, Ontarios most desirable neighbourhoods. (id:60626)
668 Chelton Road S
London, Ontario
READY TO MOVE IN -NEW CONSTRUCTION! introducing the Macallan design ! Ready to move bungalow with finished basement, With over 2400 sq ft of finished living space , this home offers 2+1 bedrooms and 3 baths backing onto green space. Ironclad Pricing Guarantee ensures you get: 9 main floor ceilings Ceramic tile in foyer, kitchen, finished laundry & baths Engineered hardwood floors throughout the great room Carpet in main floor bedroom, stairs to upper floors, upper areas, upper hallway(s), & bedrooms Hard surface kitchen countertops Laminate countertops in powder & bathrooms with tiled shower or 3/4 acrylic shower in each ensuite Paved driveway, Visit our Sales Office/Model Homes at 674 Chelton Rd for viewings Saturdays and Sundays from 12 PM to 4 PM , Wednesday 2PM TO 5 PM. This house is ready to move in. Pictures are of the model home. (id:60626)
11 Holder Drive
Brantford, Ontario
One year old detached home fully upgraded, C elevation with stucco & stone. 9feet basement ceiling, enlarged windows. Beautiful custom kitchen with huge cabinets, pantry & quartz counter. Counter depth fridge, gas & electric stove line. Upgraded stainless steel appliances. Vinyl floor on both floors. Huge master br with 2 closet {W/I}, 4pc ensuite bath with standing shower , niche, upgraded porcelain tiles. Beautiful 2nd bath with porcelain tiles & niche. All good size bedrooms with vinyl floor. 2nd floor laundry. Double garage with GDO & man door entry. 3pc rough in bath in the basement. Close to all amenities, just minutes away from Brantford General Hospital, top-rated schools, parks, shopping plazas, restaurants, and public transit. Don't miss out on this incredible opportunity to own a beautiful, move-in-ready home in one of Brantford's most desirable neighborhoods. AAA tenants willing to stay or vacant possession. (id:60626)
12 Fleet Street
Brantford, Ontario
Are you looking to dive into the investment market or expand your current portfolio? Look no further 12 Fleet Street could be exactly what you've been searching for. Situated in a prime location near downtown Brantford, this property offers easy access to nearby parks, transportation options, and a variety of local amenities, making it an ideal choice for savvy investors. This fully legal triplex is a fantastic opportunity, with all three units currently rented and generating income. Its close proximity to Wilfrid Laurier University's Brantford campus further enhances its appeal, providing a steady stream of potential tenants. Whether you're new to real estate or looking to grow your investment portfolio, this property offers great value in a sought-after area. (id:60626)
102 Osprey Court
Woodstock, New Brunswick
Stunning Cape Cod Home in Executive Woodstock Neighborhood. Are you searching for the perfect family home? Look no further! This extraordinary 3-bedroom, 2.5-bathroom home is nestled in the heart of Woodstock, sitting on a spacious half-acre lot. Step inside from the oversized two-car garage into a welcoming mudroom, complete with a brand-new half bath. Just down the hall, youll be wowed by the brand-new Avondale kitchen, featuring a walk-in pantry, massive island, custom cabinetry, and built-in appliancesa dream for any home chef! The main floor also boasts a formal dining room, cozy family room, and inviting living room, perfect for entertaining. Upstairs, youll find a charming sitting area, a luxurious primary suite with a spacious walk-in closet, and a new ensuite bathroom with a custom tile shower. Two additional large bedrooms and a spacious main bathroom complete the second level. The newly renovated basement features a comfortable family room, with the remaining space offering ample storage. Its also plumbed for a fourth bathroom, giving you the flexibility to expand! Additional highlights include three new ductless heat pumps (one per level) and soaring 9-foot ceilings throughout.Located just a five-minute walk to shopping and the high school, this home is an incredible find in a prime location. Don't miss out on this stunning propertyschedule your viewing today! (id:60626)
125 - 375 South Street
London, Ontario
Welcome to SOHOSQ, a vibrant new rental community in the heart of London's SoHo neighbourhood. Just steps from the bustling Downtown core and the serene Thames River, this thoughtfully designed community delivers the perfect balance of comfort, convenience, and urban living.Each suite is crafted with high-end finishes, including stainless steel appliances, quartz countertops, custom flooring and cabinetry, and floor-to-ceiling windows that flood the space with natural light. Private balconies and individually controlled heating and air conditioning ensure year-round comfort tailored to your needs.At SOHOSQ, residents enjoy an exceptional lineup of amenities designed for relaxation, productivity, and entertainment. Stay active in the fully equipped gym, unwind on the outdoor terrace, or host gatherings in the stylish party room. Additional perks include a cozy lounge, modern co-working space, private theatre, and a vibrant games room, all designed to enhance your lifestyle and convenience.Built by Medallion, a trusted name in quality high-rise rental properties, SOHOSQ fosters a strong sense of community while prioritizing sustainability and long-term value. New apartments ready for June 1st occupancy. ACT NOW AND RECEIVE ONE MONTH RENT FREE PLUS A $500 VISA CARD. (id:60626)

