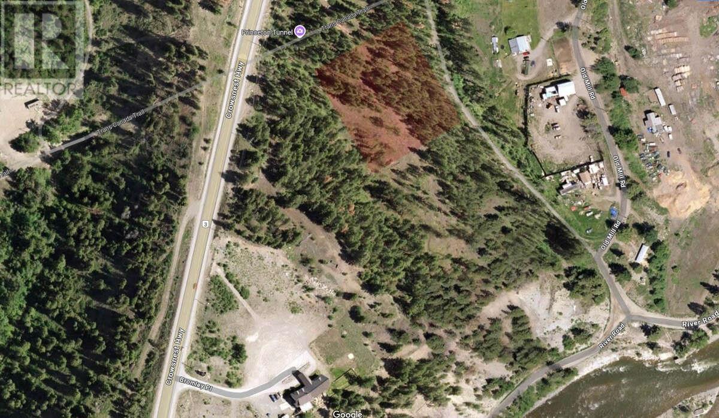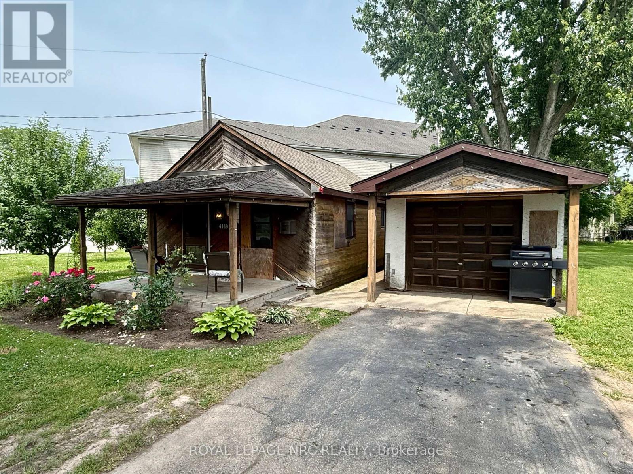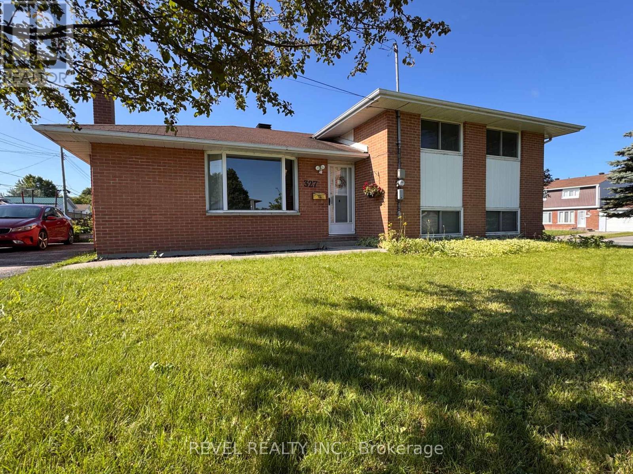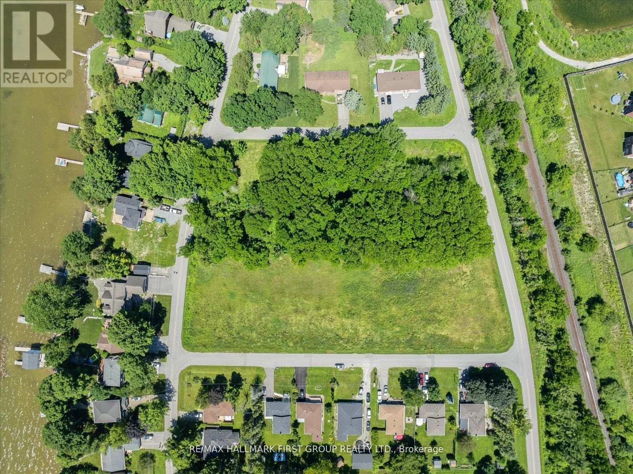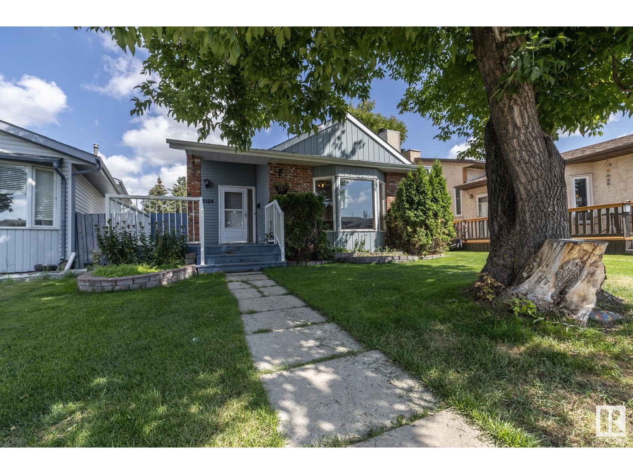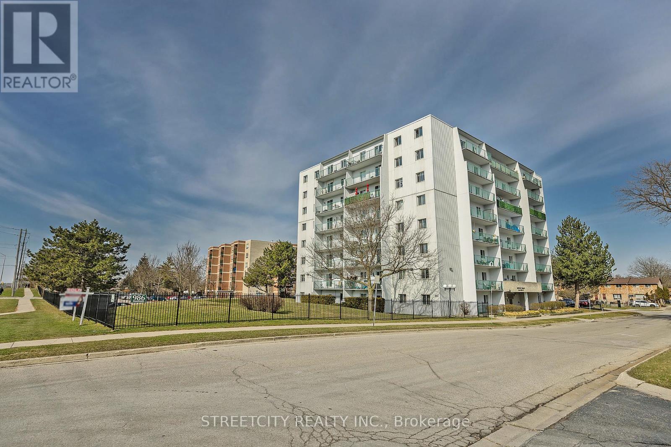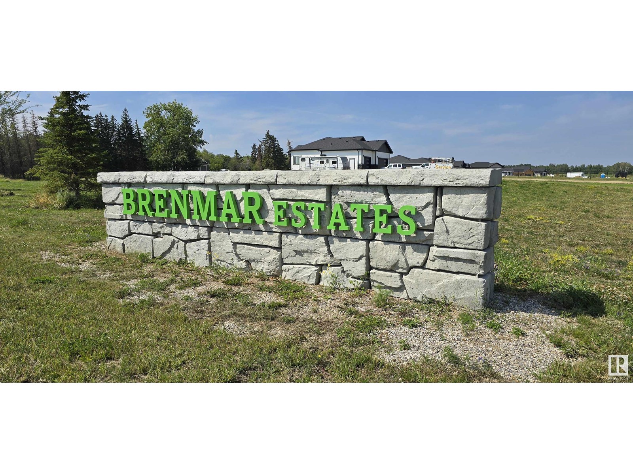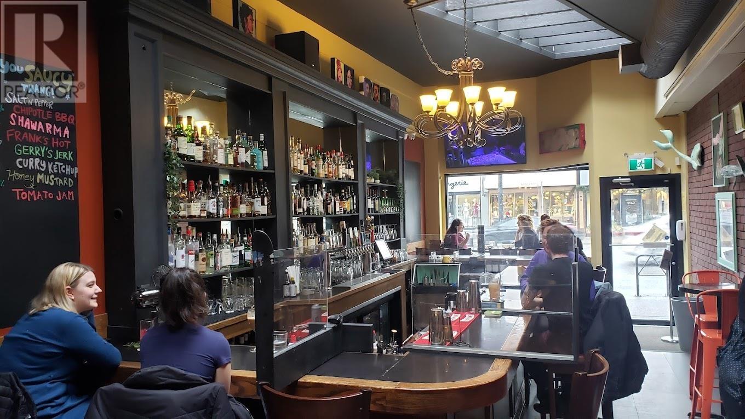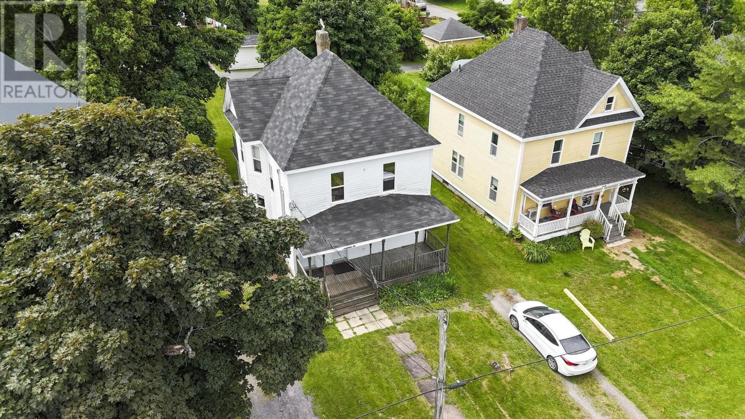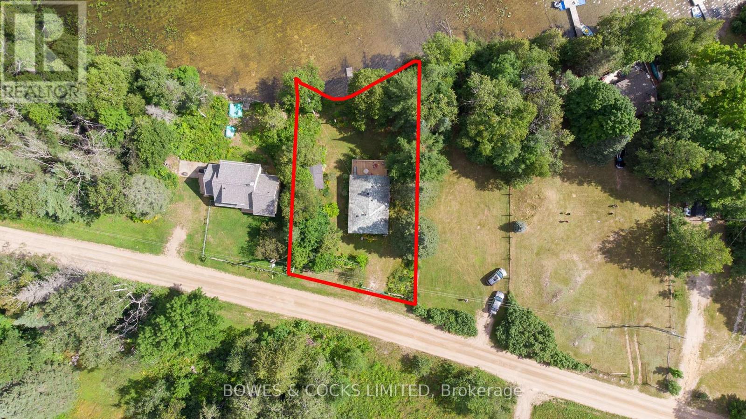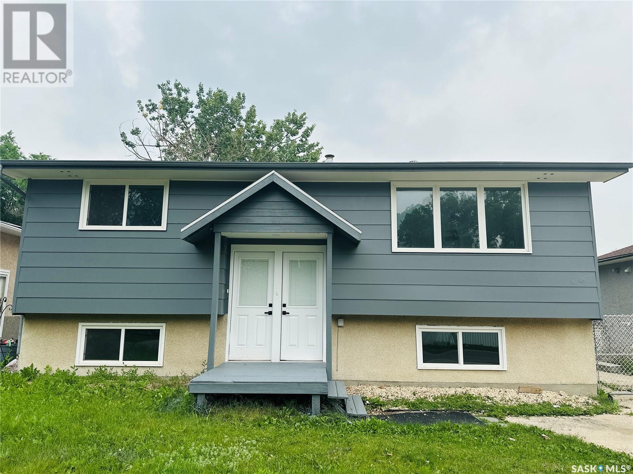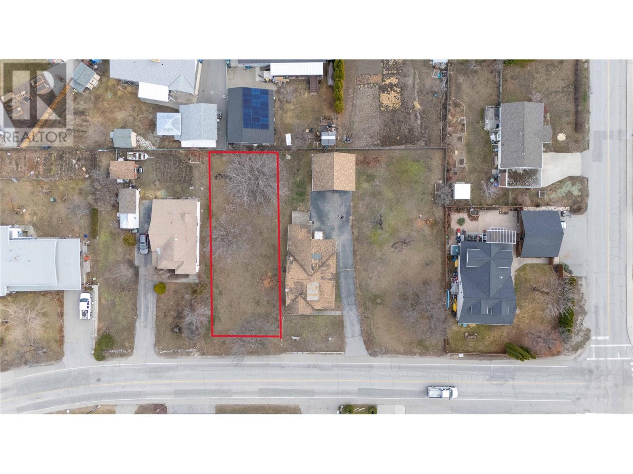640 Highway 3 Unit# 1
Princeton, British Columbia
For more information click the brochure button below. Discover this private getaway on this stunning 1.999-acre property minutes to the heart of Princeton, BC. This incredible lot offers breathtaking natural beauty and the perfect setting to build your custom home. Conveniently located with easy access to amenities, yet tucked away for ultimate privacy, it’s an ideal spot for those seeking a tranquil escape. The lot is improved and ready for development. It has been partially cleared and includes a utility shed equipped with electricity, city water, phone, and internet. Located within Princeton city limits, the property sits above the flood plain. Zoned as RC – Country Residential, this versatile property allows for a variety of uses, including potential as: Agriculture, Backyard hens, Bed and breakfast, Carriage house, Major home occupations, Public open space recreation, Public service or utility buildings and structures (without exterior storage or garages for vehicle/equipment repair) Wildlife conservation areas or reserves Single detached dwelling. Accessory uses, buildings, and structures (See Page 41 of Princeton's Zoning Bylaw for full permitted uses.) Don’t miss this rare opportunity to own a breathtaking and convenient property that’s ready for your custom vision! (id:60626)
Easy List Realty
4149 Welland Street
Niagara Falls, Ontario
Welcome to 4149 Welland St in the heart of Chippawa! This home is a work in progress and does require someone to finish. The home has new insulation, drywall, bathroom, furnace and Ac (2022), hot water on demand (2022), vinyll windows and doors (2016), all plumbing is pex and abs, all wiring is copper and 100 amp breakers, and the roof of the home and garage was done in 2015. This is presently a 1 bedroom, 1 bathroom home with possibility of making a second bedroom if desired. The living/dining room is spacious, has a gas fireplace and sliding doors to a fenced in patio area. The home has a single asphalt driveway and a single garage! This home is located in a mature neighbourhood, around the corner from the boat launch onto Chippawa Creek and a few minutes to the Niagara River. The home is located close to all amenities and the Qew! Book your private showing today! (id:60626)
Royal LePage NRC Realty
312 20460 54 Avenue
Langley, British Columbia
Welcome to this charming 2-bedroom, 1-bath condo in a well-maintained 55+ community. Bright and inviting, this spacious unit offers a practical layout with two private balconies perfect for morning coffee or evening relaxation. The generous living and dining areas are ideal for hosting friends or enjoying quiet evenings at home. Both bedrooms provide ample closet space, while large windows fill the home with natural light. This quiet, age-restricted building features a friendly atmosphere, secure entry, and shared laundry facilities. Conveniently located near shops, restaurants, parks, and transit, this condo is an excellent opportunity to enjoy affordable, low-maintenance living in a desirable, central location, a great investment property. (id:60626)
Royal LePage Elite West
327 Victoria Avenue
Timmins, Ontario
Welcome to this bright & welcoming Side Split-Perfect for a Couple or Family! Flooded with natural light, the home features a cozy wood-burning fireplace in the living room for relaxing evenings. The kitchen opens onto a deck, great for barbecuing and outdoor dining. The upper floor is home to 3 generous size bedrooms and bathroom while the basement has a rec room, a 4th bedroom, utility room and plenty of storage. A large shed provides ample storage for tools and toys. With shingles replaced less than 5 years ago, a newer furnace and central air, this home offers peace of mind. All appliances included! Wether you're starting a family or looking for comfortable space to settle, this home is sure to please. Don't wait, offers, Wednesday August 6th. (id:60626)
Revel Realty Inc.
57 Mericourt Road Unit# 310
Hamilton, Ontario
This updated one-bedroom unit delivers excellent value in a character-filled, well-kept building, just minutes from downtown Dundas and historic Old Ancaster. It’s also within easy walking distance to McMaster University, McMaster Hospital, Fortinos Plaza, and a variety of popular local restaurants. Outdoor enthusiasts will appreciate the nearby access to Tiffany Falls and the Dundas Valley Trails.Inside, the space was tastefully renovated in 2021 with laminate flooring throughout, giving it a bright, modern feel. Oversized windows in the living room and bedroom fill the unit with natural light. With 5 percent down your estimated monthly payments could be as low as $1,560 with 5 % down. This is a smart and affordable choice—perfect for a young professional or university student looking for independence near campus. A great opportunity for anyone seeking a well-located home in a vibrant community. (id:60626)
Royal LePage Brant Realty
90 Route 615
Jewetts Mills, New Brunswick
Check out this great two story farmhouse with a spectacular view of the Mactaquac Arm and Keswick Ridge. Many recent renovations have made this home comfortable and attractive. Although there is still some to do, it's more than move in ready as is. Many recent renovations including two GE ductless heat pumps, 200 amp breaker panel, well and septic, and a new wood stove. Large screened in deck on the back to enjoy the view, and a large front porch with greenhouse on the end. Main floor has a recently renovated kitchen with large island, large dining room, with a den/office adjoining, and a large bright living room. Upstairs to a landing/hallway area and three bedrooms. There are two more rooms upstairs awaiting renovation. Walking distance to Mactaquac golf, park and recreation and a convenience store. A short drive to Crabbe Mountain Ski facility and 20 -25 minutes to northside or southside Fredericton amenities. (id:60626)
Exp Realty
Of Third Street
Brock, Ontario
Fantastic opportunity to build your dream home just a short walk from Lake Simcoe and the vibrant amenities of Beaverton Brock Townships largest and most established community. Enjoy easy access to shops, restaurants, and local services, all just minutes from your doorstep. Less than five minutes to the Beaverton Yacht Club, Harbour Park, and marina, this location is perfect for those who love life on the water. With year-round fishing tournaments and summer regattas, Lake Simcoe offers a lifestyle thats second to none. A rare chance to create the home you've always imagined in a sought-after lakeside setting. (id:60626)
RE/MAX Hallmark First Group Realty Ltd.
40 Johnson Road
Dunnville, Ontario
Fantastic 1 acre prime location rural lot. 105 Ft. frontage. Close to Lake Erie, golf and parks. (id:60626)
Royal LePage State Realty Inc.
7 Allen Drive S
Wasaga Beach, Ontario
Its All About the Lifestyle! Welcome to this affordable beautifully maintained 2 Bed/ 1 Bath Hometown unit that truly shows pride of ownership throughout. Thoughtfully designed with an open-concept kitchen and living area featuring vaulted ceilings, this home offers both comfort and style. Enjoy the added living space of a 3-season sunroom and relax on your private deck (28 X 11 ft) surrounded by incredible gardens backing onto peaceful green space. Live the resort lifestyle every day with access to top-tier amenities including: A 9-hole golf course *Heated outdoor pool *Pergola with outdoor games table~ Shuffleboard and Horseshoe Pits *Scenic walking trails. The clubhouse is the heart of the community, featuring: *A full kitchen *Screened patio and BBQ-ready *walkout patio *Large flat screen TV and billiards room. Get involved with a vibrant community offering organized activities such as dinners, card games, dances, and tournaments. Whether you're looking to unwind or stay active, this home offers the perfect balance of relaxation and recreation. Come experience the lifestyle you deserve! (id:60626)
RE/MAX Four Seasons Realty Limited
4124 37a St Nw
Edmonton, Alberta
Welcome to this charming bi-level home in family-friendly Kiniski Gardens! Offering 950 sqft above grade plus an additional 628 sqft of developed living space, this 4-bedroom, 1-bathroom property is full of potential. The main floor features a bright living room, dining area, and kitchen, while the lower level boasts a spacious family room—perfect for cozy movie nights or entertaining guests. The unfinished basement offers endless opportunity to customize and expand your living space. Situated on a large yard on a quiet street, this home is ideal for first-time buyers, investors, or renovators looking to add value. Enjoy easy access to Whitemud Drive, 17th Street shopping, parks, schools & more. A great opportunity in a welcoming community! (id:60626)
Exp Realty
701 - 986 Huron Street
London East, Ontario
Check out this updated 2-bedroom, 1-bathroom unit conveniently situated near UWO, Fanshawe College, shopping areas, downtown, and various other amenities! Enjoy the benefit of low condo fees covering water. The building has received numerous updates over the years. The separate dining area and living room offer abundant natural light, with patio doors off the living room leading to a balcony boasting great views of the Forest City. The primary bedroom is spacious and includes a walk-in closet. This presents a fantastic opportunity for both first-time home buyers and investors alike. (id:60626)
Streetcity Realty Inc.
29 54102 Range Road 274
Rural Parkland County, Alberta
Beautiful acreage living on 2 acre + lots at Brenmar Estates Phase 2! Convenient location - 5 MIN to Spruce Grove. ONLY 20 MIN to Edmonton - surrounded by natural trees and forest for added privacy. Built on a brand new paved Campsite Road, several lots are pre approved for a shop and secondary garage potential. Power and gas are at the property line. Choose the builder you prefer! Enjoy a perfect combination of country living in a architecturally controlled subdivision with quick access to Spruce Grove, St. Albert and Edmonton. (id:60626)
Latitude Real Estate Group
2975 Granville Street
Vancouver, British Columbia
Located on popular South Granville retail strip, the local staple have been offering breakfast, lunch and dinner since 1988. It has 49 seats inside and gorgeous patio with 22 seats. Fully licensed with spacious commercial kitchen and ample storage. The lease is 19k all in. Take advantage of this busy location and very strong clientele base and make it your own! Contact listing agent, please do not approach staff. (id:60626)
RE/MAX Real Estate Services
5191 69 Avenue Ne
Canoe, British Columbia
Private 3-bedroom home situated on a spacious double lot in Canoe Creek Estates. Perfect for your starter home or for those looking to downsize. The fully fenced yard, both front and back, features garden beds, fruit trees, berry bushes, and a covered front deck along with attached cozy private patio—ideal for relaxing summer evenings. Enjoy the convenient workshop (with natural gas ready for heater), plus large enclosed storage off double carport, and the handy mobility lift up to the front door. Stay cool in the summer with a newer A/C system and enjoy the warmth of a wood stove in the winter. Recent updates also include a new metal roof & gutters in 2024. Located in a peaceful neighborhood, this property is just minutes from the beach, parks, and local amenities. Easy to view and quick completion possible. (id:60626)
RE/MAX Shuswap Realty
10177 N Kelly Road
Prince George, British Columbia
Renovation opportunity on a private 4.26 acre lot. (id:60626)
RE/MAX Core Realty
25 Jubilee Avenue
Stellarton, Nova Scotia
Attention Investors Seasoned or Just Starting Out! This well-maintained 2-unit property is located in a great neighbourhood, close to all amenities, and offers an excellent opportunity to generate income or live in one unit while renting out the other. The main floor 1-bedroom unit features spacious rooms, high ceilings, in-unit laundry, and plenty of storage. Step outside to your private back deck, perfect for relaxing or entertaining. Upstairs, the 2-bedroom unit boasts a separate living and dining area, its own laundry, and a unique third-floor loft space brimming with potential. With a rough-in for a second bathroom and enough room to add two additional rooms, the possibilities here are endless. Whether youre adding to your portfolio or making your first investment, this property is worth a closer look! (id:60626)
Royal LePage Atlantic(Stellarton)
4024 Bartlett Drive
Labrador City, Newfoundland & Labrador
This beautiful and well-kept home offers a bright, open-concept layout with a welcoming main level design. The kitchen features refinished white cabinets, a central island, a cozy dining nook, and brand-new appliances (2025). The large living room is perfect for relaxing or entertaining. Other features are: 2 spacious bedrooms, a large bathroom & a porch addition for added storage and entry space. Outside, you'll find a 20×15 garage with a concrete floor, ideal for storage, tools, or workspace. Move-in ready and full of updates — don’t miss your chance to view this charming home! (id:60626)
Century 21 Big Land Realty Limited - Labrador City
197 King Road W
Wollaston, Ontario
New Price New Opportunity! Now offered at an attractive new price, this cherished family cottage on the quiet, no-motor Peter Lake is ready to welcome its next chapter. Tucked just minutes from the heart of Coe Hill, you'll love the convenience of being close to shops, restaurants, trails, and amenities yet still enjoying the peace and privacy of lakeside living. Located on a year-round township-maintained road, this cozy turn-key getaway has been lovingly maintained by one family for decades. The open-concept living space is warm and inviting, perfect for relaxing by the lake or hosting summer get-togethers. With three comfortable bedrooms and a well-equipped bathroom, there's room for everyone to enjoy. Step outside to a beautiful, recently updated deck your front-row seat to peaceful mornings and stunning views of crystal-clear Peter Lake. The surrounding landscape features mature perennial gardens, a charming split rail fence, and plenty of space to unwind. A handy two-part shed provides extra storage for all your cottage toys and gear. With calm waters perfect for swimming, kayaking, paddle boarding, and fishing and no motorboats to disturb the tranquility Peter Lake is a hidden gem. Whether you're looking for a weekend escape or a peaceful seasonal retreat, this property checks all the boxes. Don't miss your chance to enjoy lakeside living with year-round access, just minutes from everything Coe Hill has to offer. Flexible closing options mean you can start making memories sooner than you think! (id:60626)
Bowes & Cocks Limited
13722 75 St Nw
Edmonton, Alberta
NO CONDO FEES! Discover comfort and convenience in this charming 2-bedroom bungalow located in a quiet, well-maintained 45+ community at 13723 75 Street. Ideal for downsizers or those seeking low-maintenance living, this home offers a spacious layout with a bright living room, a functional 4-piece bathroom, and a dedicated main floor laundry room for added ease. Enjoy peaceful mornings on your private deck overlooking the fenced backyard—perfect for a small pet, light gardening, or simply relaxing. The partially finished basement provides bonus space for a hobby area, den, or ample storage to suit your needs. Additional highlights include a single attached garage with driveway parking, ensuring winter convenience and extra space for guests. Located close to shopping, transit, parks, and community amenities—this is a perfect blend of quiet living with city accessibility. Don't miss your opportunity to own in this welcoming adult-living community! (id:60626)
RE/MAX Elite
54 Anticknap Bay
Regina, Saskatchewan
Fantastic Investment or Family Home in Glen Cairn! Welcome to this desirable 2+2 bedroom bi-level located on a quiet bay in the heart of Glen Cairn. This fully developed 766 sq. ft. home is perfect for investors or homeowners looking for a mortgage helper! The upper level features 2 bedrooms, a beautifully renovated kitchen, updated flooring throughout, a full bathroom, and separate laundry. The bright lower level offers an additional 2 bedrooms, its own kitchen, full bathroom, and separate laundry, making it ideal for extended family living or rental income potential. Enjoy the spacious, fully fenced backyard complete with a large deck, patio area, and plenty of green space. A double detached garage and a long driveway provide ample parking. Recent updates include new flooring throughout and a brand new upper kitchen, just move in or start renting right away! Whether you're looking to live upstairs and rent downstairs, or simply add a strong property to your portfolio, this home checks all the boxes. (id:60626)
Exp Realty
4906 51 Av
Pibroch, Alberta
RENOVATED 2400 SQ FT 5 BDRM HOME ON 3 LOTS TOTALLING 20,936 sq ft! Enter this amazing home into the bright south facing living room w/ wood stove & vault ceiling. Open concept maple kitchen w/ pantry, BI wine rack, island, & stain appliances. Massive rear porch/laundry area to store all of the coats & boots, etc. Down the hall you will find 4 pce bath & 3 bedrooms, the primary having a 3 pce ensuite. Upstairs there is an abundance of family/bonus room for additional office/gym/tv area (sky is the limit). 4 pce bath, storage room & 2 bedrooms. This home has been extensively renovated, upgrades including vinyl siding & windows, shingles, flooring, paint, trim, bathroom, kitchen, fixtures, etc. Outside have your morning coffee on the SE facing deck w/ hot tub hook up and enjoy the private fenced massive yard with stone fire pit area, storage shed, mature trees & 1000+ sq ft 3 car insulated & heated detached garage. Front parking as well as alley access to garage. Must be seen to be appreciated! (id:60626)
Royal LePage Town & Country Realty
Lot 89 Raven Lane
Ucluelet, British Columbia
Shore Pine Ridge is the latest phase of OceanWest, a master-planned oceanfront community in the heart of Ucluelet. This exclusive development offers a unique opportunity to live in harmony with nature, surrounded by the rugged beauty of Vancouver Island's west coast. Designed to respect nature and with community in mind, the Shore Pine Ridge neighbourhood will blend seamlessly into the landscape. With easy access to the Wild Pacific Trail, secluded beaches, and the vibrant town of Ucluelet, Shore Pine Ridge offers a lifestyle that is both adventurous and tranquil. Whether you're exploring the natural surroundings or enjoying community events, you'll find endless opportunities to connect with nature and your neighbours. https://oceanwest.com/ (id:60626)
RE/MAX Mid-Island Realty (Uclet)
Proposed Lot 1-14207 Victoria Road
Summerland, British Columbia
Start planning your build for this premium located lot just steps to town. RU2 zoning provides a variety of options including a single family home with a secondary suite or carriage house if desired. Alternatively, the zoning allows for a duplex with the possible option of legal suites, maximum of 4 dwellings. Straightforward construction on this flat and level parcel. Final survey to determine exact property lines. Full city services at lot line upon completion of registration. (id:60626)
Royal LePage Parkside Rlty Sml
Proposed Lot 3 -14207 Victoria Road N
Summerland, British Columbia
Start planning your build for this premium located lot just steps to town. RU2 zoning provides a variety of options including a single family home with a secondary suite or carriage house if desired. Alternatively, the zoning allows for a duplex with the possible option of legal suites, maximum of 4 dwellings. Straightforward construction on this flat and level parcel. Final survey to determine exact property lines. Full city services at lot line upon completion of registration. (id:60626)
Royal LePage Parkside Rlty Sml

