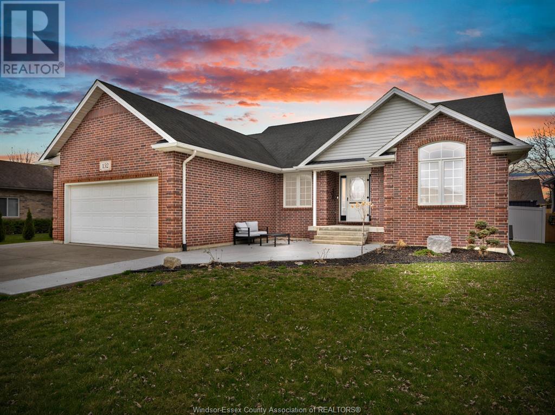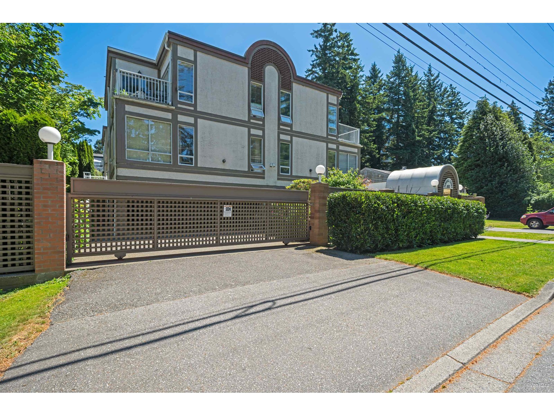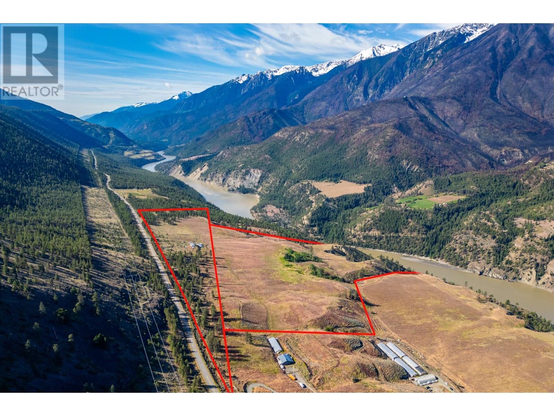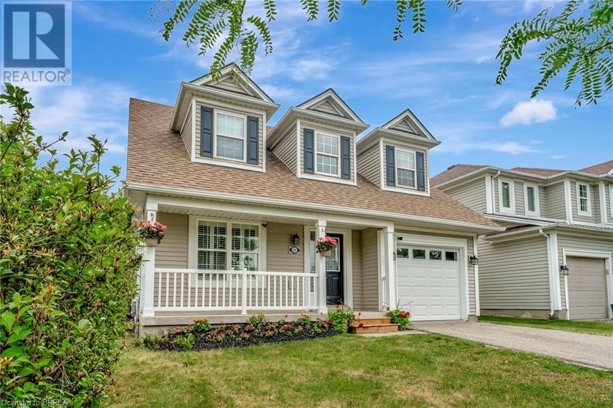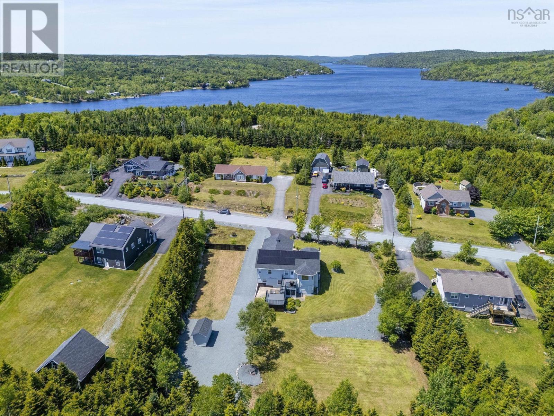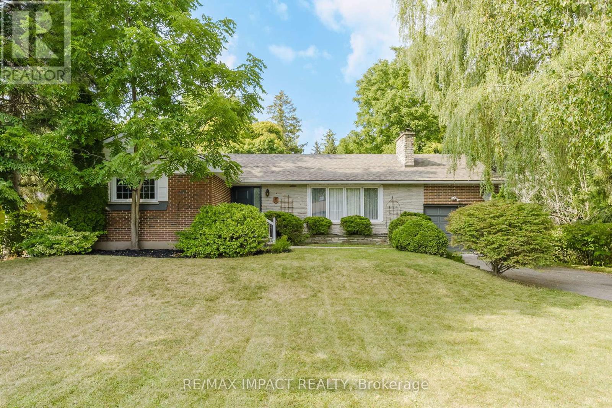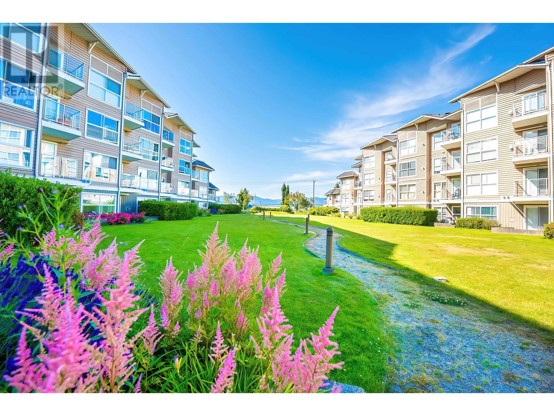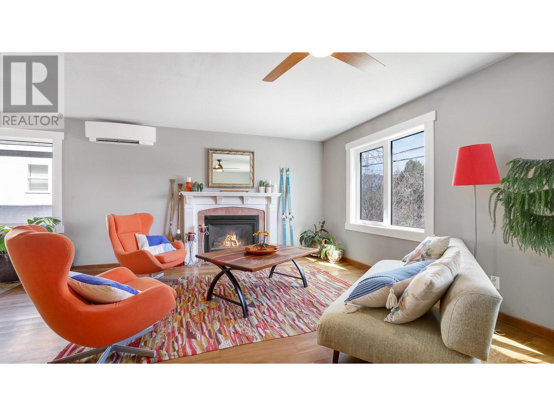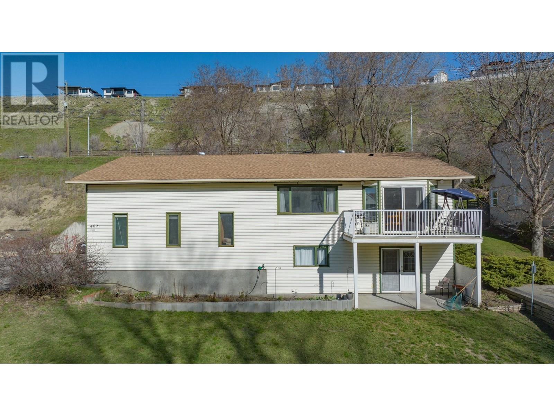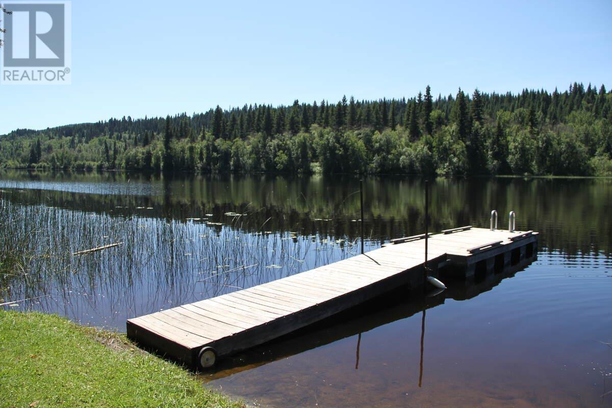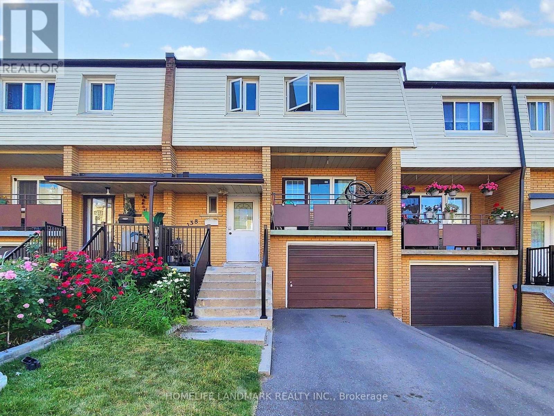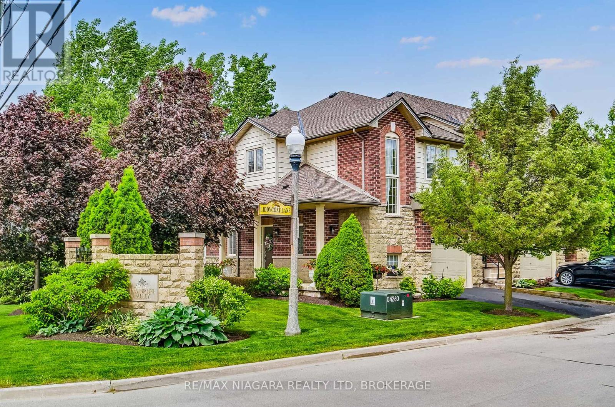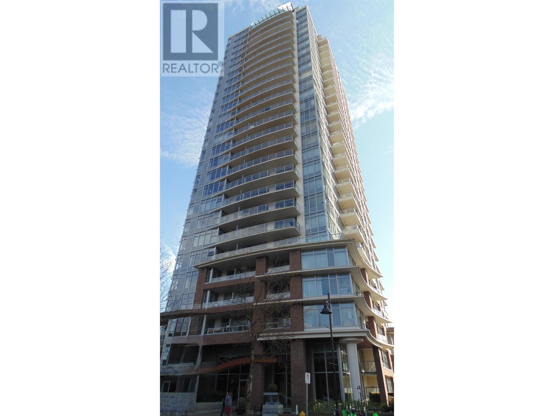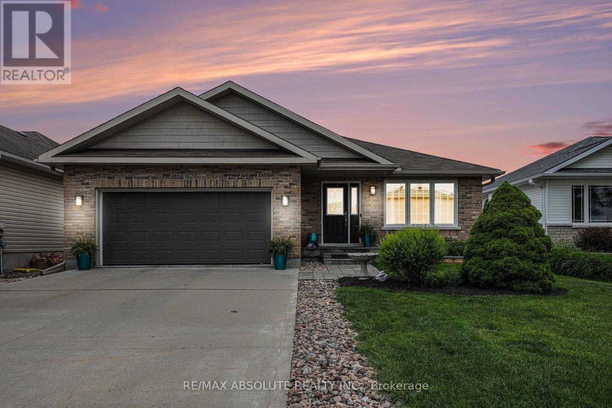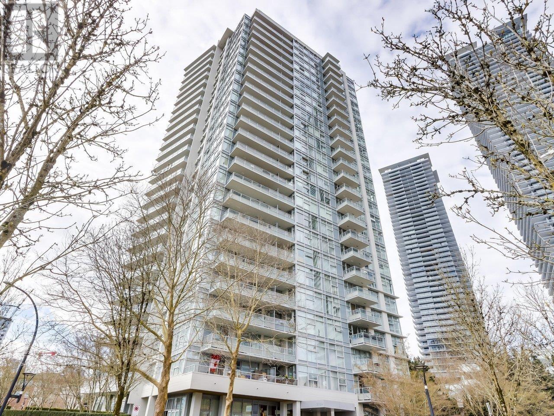132 Prince Albert Street North
Kingsville, Ontario
Wonderfully maintained ranch on a highly sought-after street in Kingsville! This beautiful home was built by Chris King and Sons in 2006 and offers 1457 sq ft per level and features new flooring on the main level, an open concept living room, kitchen, and dining area, complete with a large island ideal for entertaining. Enjoy the luxury of a brand new updated ensuite, alongside 4 bedrooms and 2.5 baths. The cozy fireplace and abundant natural light from large windows create a warm and inviting atmosphere throughout. Step outside to a beautifully landscaped, low-maintenance backyard, featuring an extra-large patio and a covered deck, encased by a new vinyl fence and attractive stone accents, along with an outdoor shower for convenience. The spacious basement offers ample room for storage or entertainment, while the heated garage adds practical value. Call today! (id:60626)
Century 21 Local Home Team Realty Inc.
3 1552 Everall Street
White Rock, British Columbia
This beautifully updated 1,725 sq. ft. two-level townhome is move-in ready and ideally positioned in the heart of the community. The main level features a bright, open-concept living and dining space, complemented by a stylish glass-enclosed office - perfect for work or relaxation. A separate kitchen with a cozy dining nook, in-suite laundry, and a walk-in pantry add everyday convenience. Upstairs, you'll find two spacious primary bedrooms, each with its own en-suite and generous storage. Recent upgrades include new upstairs flooring, fresh paint, and more. Enjoy outdoor entertaining on the shared amenity deck with BBQ area, plus the bonus of street parking. Steps from schools, shops, recreation, and the ocean, this home delivers the ultimate in coastal living and convenience. Semiahmoo School catchment. (id:60626)
RE/MAX Crest Realty
Dl2259 Lytton Lillooet Highway
Lillooet, British Columbia
Beautiful 150+Acre piece of farmland 32km North of Lytton BC. Two Titles! Multiple benches, rich soil, excellent grasslands, property goes all the way down to the Fraser River. Two wells on site with excellent historical water production (not operational at this time), past water licenses for gravity fed water system may still be available, buyers to verify. Owners had planted 17000 grapes at one time! Excellent grasslands for cattle or horses, exceptional grade to property for a vineyard as well as amazing highway frontage. Some fencing and cross fencing. VIEW VIEW VIEW All buyers must be accompanied by agent. House has been decommissioned and is of no value with Electrical Declaration on File for Decommission work. Come Build Your Dream! (id:60626)
Exp Realty (Kamloops)
137 Amy Croft
Lakeshore, Ontario
Welcome to this stunning, fully renovated 4-bedroom, 2-bathroom home located in the heart of Lakeshore, Ontario, just minutes from top-rated schools, shopping, parks, and all essential amenities. Designed with modern living in mind, this home features a custom kitchen complete with sleek quartz countertops, a striking glass-tiled backsplash, and a matching wet bar, perfect for entertaining and everyday luxury. The spacious layout offers generous room sizes, elegant finishes, and exceptional natural light throughout. Outside, enjoy impressive curb appeal and your own private backyard and a beautifully crafted 2-tier deck, ideal for relaxing or hosting gatherings. With nothing left to do but move in, this turnkey property is the perfect blend of style, comfort, and convenience. Don't miss your chance to own a move-in ready gem in one of Lakeshore's most desirable neighborhoods! (id:60626)
Pinnacle Plus Realty Ltd.
21 Mavin Street
Brantford, Ontario
Welcome to 21 Mavin St.! This spacious 4+1 bedroom, 2.5 bath home is perfect for your large or growing family looking to settle in the desirable Wyndfield community of West Brant. Featuring large principle rooms, generously sized bedrooms, and a finished basement, there is space for everyone to live, work, and play. Walking distance to trails, schools, and shopping, this is the kind of home you can raise your family in for years to come. Enjoy peace of mind with many important updates in recent years, including roof, furnace, air conditioner, new siding, and an inviting outdoor entertaining space. Don’t miss this opportunity to move into a family-friendly neighbourhood close to everything you need! (id:60626)
Century 21 Grand Realty Inc.
87 Candlewood Drive
Porters Lake, Nova Scotia
Step into this charming home nestled in the peaceful, welcoming community of Porters Lake. Just a short drive from all essential amenities, yet surrounded by serene trees and tranquil lakes, this home offers the perfect blend of nature's calm and everyday convenience. As you arrive, you'll notice the freshly paved driveway and a series of thoughtful upgrades, including a new roof, sleek concrete stairs with metal railings, a black chain-link privacy fence, a composite deck with metal rails, and beautifully curated landscaping. The star of the show are the newly installed, energy efficient solar panels which include an automatic battery backup system, providing you with absolutely no interruption during a power outage! Going forward, this 60K upgrade has reduced the electrical bill to only $20 per month just for maintenance! Inside, the upgrades continue. The addition of heat pumps on both the main and lower floors (including the primary bedroom) not only reduces heating costs but also allows for better temperature control throughout the home. If you love to cook or entertain, the kitchen is sure to impress. Featuring modern appliances, a new sink and faucets, and gorgeous granite countertops, this space is truly designed for the modern chef. The main level also includes 2 spacious bedrooms. The secondary bedroom is perfect for transforming into a home office, making remote work a breeze. The primary bedroom is a luxurious retreat, complete with a generous ensuite and walk-in closet - your very own private oasis. Downstairs, you'll find newly installed engineered hardwood, replacing the outdated carpet, and a spacious lower level perfect for entertaining or relaxing. With a large family room and 2 additional bedrooms, this space is ideal for hosting guests or creating extra living areas. Set on a large lot, this property offers plenty of outdoor space, including a generously sized back deck perfect for enjoying the beautiful Maritime summers. Book your viewing today! (id:60626)
Royal LePage Atlantic (Dartmouth)
Royal LePage Atlantic
5 Acadia Drive
Cobourg, Ontario
Charming Bungalow with Creekside Serenity. Ideally located just a short stroll from the picturesque lake, this lovely 4-bedroom bungalow offers a blend of comfort and tranquility. Nestled on a spacious town lot beside a gentle creek, the home has been meticulously maintained and thoughtfully updated. Step inside to discover a welcoming atmosphere, where the large living and dining areas are perfect for gatherings and entertaining. The bright eat-in kitchen features a convenient walkout to a private backyard and deck, ideal for enjoying peaceful moments outdoors. The main level hosts three cozy bedrooms, including a bright and cheerful primary bedroom. The lower level is a versatile space, complete with a bedroom, a rec room with kitchenette, and a 3-piece bath making it an excellent candidate for an in-law suite or additional living space. Recent updates, such as a new electrical panel and fresh painting, enhance the homes appeal. You'll love relaxing on the private deck, where the soothing sounds of the creek create a serene retreat that's a rare find in town. Experience the perfect blend of convenience and calm in this charming home, where every detail is designed to offer you peace and comfort. (id:60626)
RE/MAX Impact Realty
RE/MAX Lakeshore Realty Inc.
266 Panamount Close Nw
Calgary, Alberta
Welcome to the Home You’ve Been Waiting For! This beautifully maintained and thoughtfully upgraded four-bedroom plus office home on a quiet cul-de-sac in the amenity-rich community of Panorama Hills. Backing onto green space, it offers a rare combination of privacy and a peaceful natural setting.As you step inside, you’re greeted by soaring ceilings, a welcoming formal dining room, and a bright, open layout that instantly feels like home. The chef-inspired kitchen is a true highlight, featuring quartz countertops throughout the home - along with stainless steel appliances, a corner pantry, and a breakfast bar that naturally becomes the heart of conversation, whether over morning coffee or evening wine.The main floor also includes a spacious front office, ideal for working from home, and a cozy living room bathed in natural light, enhanced by the high-part ceiling design. Upstairs, the primary bedroom is a peaceful retreat with a beautiful sunroom, a generous walk-in closet, and en-suite bathroom complete with a soaker tub, quartz counters, and a glass walk-in shower with dual seating. Two additional upstairs bedrooms are roomy enough to comfortably accommodate full bedroom sets, making them ideal for growing children or stylish guest rooms.The fully finished basement expands your living space even further, offering a large recreation room, a fourth bedroom, and a spa-inspired bathroom—perfect for guests, extended family.This home has been extensively updated to give you peace of mind and move-in readiness. Major updates include a high-efficiency furnace (2016), hot water tank (2016), and central air conditioning (2016). All kitchen appliances were replaced (2021), followed by a new washer and dryer (2022), modern sinks and faucets, knockdown ceilings, and updated lighting (2022). Most recently, in 2025, the home received Malarkey Vista Class 4 shingles, new eaves and downspouts, updated vinyl siding, and outdoor lighting - ensuring both style and durabilit y for years to come.Step outside into your fully fenced backyard that opens directly to green space. Whether you're sipping your coffee on a quiet morning or gathering with friends around the firepit in the evening, this outdoor area offers a perfect balance of functionality.Located just minutes from the Panorama Community Centre, shopping, Vivo Recreation Centre, restaurants, T&T Supermarket, Superstore, playgrounds, and schools, this home brings together the perfect blend of comfort, style, and location. (id:60626)
Grand Realty
557 Sonmarg Crescent
Ottawa, Ontario
Premium semi-detached from Ottawa's 2023 builder of the year Tamarack Homes! Move in ready home on quiet crescent in southwest Barrhaven (Half Moon Bay) This "Whitney" model home features 3 bedrooms+loft, 2.5 baths and high end finishes. Finished basement family room, 3 pc rough in, oversize 13' x 20' single car garage, 2nd floor laundry, quartz counters throughout. Great opportunity to tour a brand new home with quick possession and there are very few semi-detached currently available in this area! (id:60626)
Oasis Realty
311 5880 Dover Crescent
Richmond, British Columbia
Enjoy Waterside Dover Crescent! This East Facing bright, partially renovated, and spacious 2-bedroom, 2-bath condo is perfect for your dream home, surrounded by cherry flowers. This home has been kept in mint condition. Its layout has an open kitchen with quartz countertop, gas fireplace, in-suite laundry, 2 large bathrooms with upgraded quartz countertop, and a covered balcony with great water and mountain view. 1 secured under building parking, 1 storage locker. A very well-maintained complex with a steel Roof, a Party room, a gym, tennis courts and a basketball court. Steps to the dyke, trails, shopping plaza at Terra Nova, and Richmond oval. Only 1 cat allowed, no dogs allowed. (id:60626)
Luxmore Realty
1808 15th Avenue
Invermere, British Columbia
Nestled in the heart of Invermere, this home offers an enchanting blend of comfort and convenience, perfect for those seeking a permanent retreat or an investment property. Located a stone's throw from the vibrant heartbeat of the town, all local schools, the serene Lake Windermere and the Legacy Trail bike path! The main level features an open-concept kitchen that gracefully merges with the dining area and inviting living room, crowned with a warm fireplace. The main floor also hosts a convenient half bathroom and provides access to an expansive back deck with a covered area for year-round enjoyment, along with a designated garden area and yard space. The large windows throughout allow the natural light to flood the home on all levels! Upstairs, you will find the master bedroom with an ensuite along with an additional spacious bedroom and an additional bathroom with luxurious soaker tub! The lower walkout level unveils a spacious bedroom, laundry room and a storage room for all your recreational toys. Unique to this home is an elevator, ensuring the home caters to accessible living needs. The recent addition of triple-pane windows throughout, a new roof and a heat pump add layers of practicality and efficiency. Externally, the paved driveway accommodates up to five vehicles, and with its tranquil surroundings, this property promises a lifestyle of ease! (id:60626)
RE/MAX Invermere
142 Corner Glen Way Ne
Calgary, Alberta
Welcome to this beautifully designed home in the vibrant Cornerstone community, where modern elegance meets comfort. With over 2,200 square feet of thoughtfully planned living space, this brand-new home offers the perfect blend of style, functionality, and convenience. Built by a trusted builder and backed by a builder’s guarantee, this home is an excellent choice for families looking for a spacious and well-crafted residence. As you enter, you are immediately welcomed by a bright and spacious main floor featuring a full bedroom and a full washroom, making it ideal for guests, extended family, or even a home office. The open-concept layout is designed to maximize space and natural light, with large windows that flood the home with sunshine. The kitchen is a chef’s dream, boasting built-in appliances, stylish cabinetry, and a massive walk-through pantry that seamlessly connects to the mudroom and garage, offering both convenience and ample storage. Moving upstairs, you’ll find a generous bonus room, perfect for a family entertainment area or a cozy lounge space. The upper level features four spacious bedrooms and two full bathrooms, ensuring plenty of room for the entire family. The primary suite is a true retreat, featuring large windows that bring in an abundance of natural light and a luxurious en-suite with a double vanity and a walk-in shower. Thoughtfully chosen light fixtures throughout the home add a modern touch and elevate the ambiance. The undeveloped basement presents a fantastic opportunity to customize the space to fit your needs. Whether you envision a home theater, a recreational area, or rental income , the side entrance offers excellent potential for future development. Situated in the brand-new community of Cornerstone, this home is part of a growing neighborhood that offers parks, walking paths, shopping centers .With easy access to major roads and public transit, this location provides the perfect balance between suburban tranquility and city con venience. Don't miss this incredible opportunity to own a brand-new home in one of Calgary’s most sought-after communities. Schedule your private viewing today! (id:60626)
Century 21 Bravo Realty
3103 1239 W Georgia Street
Vancouver, British Columbia
Welcome to the 'Venus' tower in the heart of Coal Harbour. This bright South Westerly unit has spectacular views overlooking the City Skyline and towards the ocean, with phenomenal sunset views! 9´ ceilings makes it feel extra roomy. Amazing floorplan with no wasted space. Large bedroom, a spacious Den that can be used as a 2nd bedroom, and a flex room that could be used as a pantry or home office. New laminate flooring throughout, new paint, new kitchen tiles; the owner occupied unit is in excellent condition and shows beautifully. Ample cabinetry in the kitchen. Gas Cooktop. Gas Fireplace. Balcony facing the view. 1 parking and 1 locker. The Venus offers great amenities including a lap pool, sauna, hot tub, exercise room, media room, party room, business Center, 2 guest suites, 24 hr security and concierge. (id:60626)
RE/MAX Masters Realty
409a Browne Road
Vernon, British Columbia
Location Location Location!! Rare opportunity to find a detached residential home on this road for sale. Walking distance to the Vernon Golf Course, Kalamalka Beach, Rail Trail, Alpine Business Centre and Polson Place Mall! This home features 2 bedrooms upstairs with 1.5 bathrooms, living room and a kitchen that has a deck, where you can view your massive yard that backs onto Vernon Creek. Downstairs is set up for a 2 bedroom 1 bathroom suite, with its own separate entrance. Plenty of parking with a Garage, Carport and RV parking. Inside the garage, there is additional storage/workshop area and has a bathroom. This home needs some updating, but the roof is 5 years old and there is a new hot water tank. You are on your own Well, with plenty of water and City Sewer! Don't let this rare opportunity pass you by. (id:60626)
Royal LePage Downtown Realty
3222 Beaver Valley Road
Williams Lake, British Columbia
For more information, click the Brochure button below. Tranquil Hobby Farm with Private Lakefront. Escape to paradise in the picturesque Beaver Valley. This comfortable home/hobby farm sits on 1.8 acres of serene land, boasting 150 feet of private lakefront on Beaver Lake. Private guest cabin (400 sq ft) with full lake views. Offering 1446 sq ft of living space plus a 480 sq ft loft. Two bed + loft can be used as a third bedroom. One 4pc bath, and a 2pc bath with a laundry room for added convenience. Two covered porches, including one with breathtaking mountain views and another overlooking the tranquil lakeside, perfect for morning breakfasts in nature's embrace. Approximately 45 minutes away from Williams Lake, boasting shopping centers, schools, etc! All measurements are approximate. (id:60626)
Easy List Realty (Bcnreb)
138 - 3175 Kirwin Avenue
Mississauga, Ontario
This cozy townhome in the heart of Mississauga is a fantastic choice for first-time buyers or investors. Located in a great spot within the courtyard, it offers plenty of natural light and features a ground-floor walkout studio with a private entrance, perfect as a rental unit or in-law suite. Inside, you'll find hardwood floors on the main level, updated flooring upstairs, newer windows, and basement renovations. The home is within walking distance to Cooksville GO Station, bus stops, and the upcoming Hurontario Light Rail Transit (LRT), and just minutes from QEW, Highway 403, and Square One Shopping Centre. Nearby shopping plazas, schools, parks, and public transit make this a truly convenient and connected place to live or invest. (id:60626)
Homelife Landmark Realty Inc.
202 - 5508 Yonge Street
Toronto, Ontario
Rarely offered corner suite - one of the largest layouts at Pulse II. Bright and airy with floor-to-ceiling windows, south, east & west exposures, and a huge wrap-around terrace perfect for entertaining. Split 2-bedroom, 2-bath layout with excellent flow, and incredible natural light. Nearly 1,000 sq ft of open concept living, freshly renovated throughout with new flooring, custom kitchen with quartz counters, updated baths, modern lighting, and freshly painted - nothing to do but move in. Steps to Yonge & Finch subway, GO, YRT, restaurants, shops, parks & Hwy 401. Premium parking spot + top-tier building amenities. A standout unit in a coveted location this one checks all the boxes. (id:60626)
Royal LePage West Realty Group Ltd.
16 - 5 Liddycoat Lane
Hamilton, Ontario
Stunning 3-Bedroom 3-Bathroom END Unit Executive Townhome in Desirable Ancaster. Over 2,000 Sq. Ft. of Finished Living Space | Low Maintenance Fees. Welcome to this immaculate and stylish executive townhome nestled in one of Ancaster's most sought-after family-friendly neighbourhoods. Thoughtfully designed for modern living, this beautiful 3-bedroom, 3-bathroom home combines contemporary elegance with everyday functionality. Step inside to a bright, open-concept main level featuring large windows that flood the space with natural light. The kitchen and adjacent dining area features walkout access to an oversized deck overlooking a lush conservation area. No rear neighbours! Upstairs, the primary suite offers a 4-piece en-suite bath, and a spacious walk-in closet. Two additional well-sized bedrooms and a 4-piece main bath. The finished basement provides even more living space with a gas fireplace, a cold room, laundry, plus abundant storage. Attached garage with a private driveway. Additional Features: Brand new Furnace and A/C unit, Air Filter (2025). Low-maintenance lifestyle: fees include snow removal and lawn care. Ideal location close to schools, parks, shopping, dining, and quick highway access, This move-in-ready home is the perfect blend of style, comfort, and convenience. Don't miss your chance to live in a vibrant community with everything Ancaster has to offer at your doorstep. (id:60626)
RE/MAX Niagara Realty Ltd
2808 3102 Windsor Gate
Coquitlam, British Columbia
THIS UNIT BOASTS A LARGER SIZE OF 2 BEDS & 2 BATHS; ONE OF THE TOP-NOTCH COLLECTIONS OF HIGH-RISE RESIDENCES BUILT BY POLYGON & LOCATED AT THE WINDSOR GATE; A MASTER-PLANNED COMMUNITY CLOSED TO EVERGREEN SKYTRAIN STATION & COQUITLAM CENTER. FEATURES INCLUDE: STAINLESS STEEL APPLIANCES; QUARTZ COUNTERTOPS & EXPANSIVE FLOOR-TO- CEILING WINDOWS WITH UNOBSTRUCTED MOUNTAIN VIEWS. EXCELLENT AMENITIES INCLUDE AN OUTDOOR POOL WITH TERRACE; BASKETBALL COURT; GUEST SUITES; GAMES ROOM & A LOUNGE FOR YOU TO ENJOY YOUR MOVIES. FEW MINUTES WALK TO SHOPPING MALL; LAFARGE LAKE & ALL AMENITIES. (id:60626)
Ra Realty Alliance Inc.
205 1768 Gilmore Avenue
Burnaby, British Columbia
Welcome to Escala by Ledingham McAllister, a thoughtfully designed community in the heart of Brentwood! This bright and spacious 2-bedroom, 2-bathroom home offers oversized windows, and a functional open-concept layout. The sleek kitchen features quartz countertops, stainless steel appliances, and a large kitchen island. The primary suite includes a walk-in closet and spa-inspired ensuite with a walk-in shower. A generously sized second bedroom and a full second bathroom complete the home. Enjoy resort-style amenities including: an indoor pool, hot tub, sauna, fitness center, concierge, guest suites, social lounge, theater, study room, and table tennis room. Nestled in a quiet setting yet just minutes from Brentwood Mall and Gilmore station. (id:60626)
Sutton Group - 1st West Realty
273 Peters Road
Cramahe, Ontario
Experience country living at its finest with stunning panoramic views. This Residential farm land property has ton of potential, It's perfect for all Hobbyist, 22.6 Acres with Apple Orchards, Large 3-Bedroom Bungalow offering over 1000 sqft. of living space plus a full-size basement, Large 2-level barn, Extra Large Insulated And Heated Garage/Workshop With An In-Law Suite, 2nd Garage plus additional Storage, 2 Fenced pastures. (id:60626)
RE/MAX Premier Inc.
273 Peters Road
Cramahe, Ontario
Experience country living at its finest with stunning panoramic views. This Residential farm land property has ton of potential, It's perfect for all Hobbyist, 22.6 Acres with Apple Orchards, Large 3-Bedroom Bungalow offering over 1000 sqft. of living space plus a full-size basement, Large 2-level barn, Extra Large Insulated And Heated Garage/Workshop With An In-Law Suite, 2nd Garage plus additional Storage, 2 Fenced pastures. (id:60626)
RE/MAX Premier Inc.
128 Mclachlin Street S
Arnprior, Ontario
Charming Bungalow in a Quiet & Desireable NeighborhoodThis beautifully maintained bungalow offers comfort, style, and thoughtful upgrades in one of Arnpriors most peaceful areas. A double garage and concrete driveway provide convenient and attractive curb appeal.Inside, hardwood floors flow throughout the main level, creating a warm, inviting space. The custom kitchen features granite countertops and modern appliances, perfect for cooking and entertaining adorned with custom shutters. The bright living and dining area includes a cozy gas fireplace, ideal for relaxing or hosting friends.Enjoy spacious bedrooms, including a primary with a luxurious ensuite featuring a steam shower with audio, lighting, and aromatherapy controls. Step outside to your private backyard retreat complete with a gazebo (with power) snow bearing, a rock garden, and a full-length deck perfect for easy outdoor living and entertaining.The fully finished basement offers extra space and flexibility, including a large bedroom with walk-in closet, a 3-piece bath, laundry room with cabinetry and sink, a den/office, and a cozy family room with corner fireplace. Vinyl plank flooring and tasteful lighting complete this level.Upgrades include:New hardwood floors (2021)Induction stove & fridge with water filtration and dishwasher in 2021, Electrical check (2023) + high voltage plug, New furnace & A/C (2025)New garden doors Fresh paint throughout Foundation membrane for peace of mind, a whole house water filtration system.This home is move-in ready and offers a blend of elegance and practicality. Book your private viewing today!24-hour irrevocable as per form 244 (id:60626)
RE/MAX Absolute Realty Inc.
507 2289 Yukon Crescent
Burnaby, British Columbia
Welcome to "Watercolours by Polygon" Steps to Brentwood Town Centre and Skytrain. This 1023 Sqft, 2 Bedroom, 2 Bath corner unit has floor to ceiling windows that offer an abundance of natural light to your South/West views. The spacious kitchen with countertops, stainless appliances and large island overlooks the entire open-concept living and dining area with a fireplace and laminate floors throughout. 2 good sized bedrooms set apart from each other include a Master Suite with his and hers closets and a large 5 piece ensuite. Gorgeous oversized (nearly 200sqft) south facing deck. the central location is just minutes to shopping, dining, schools and transit. Turn-key home perfect for first time buyers. Call today! (id:60626)
RE/MAX Crest Realty

