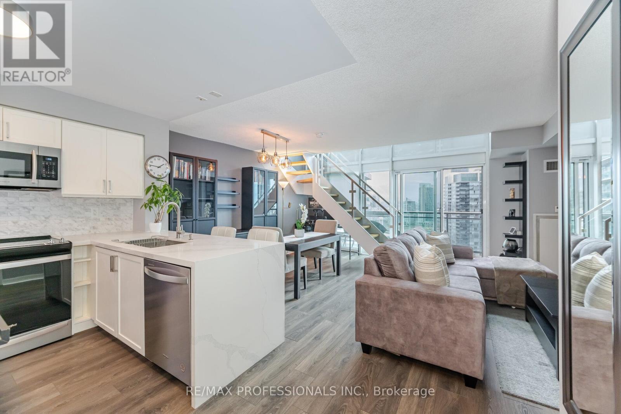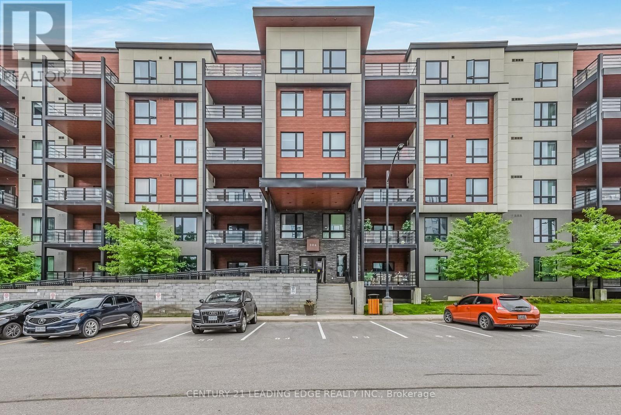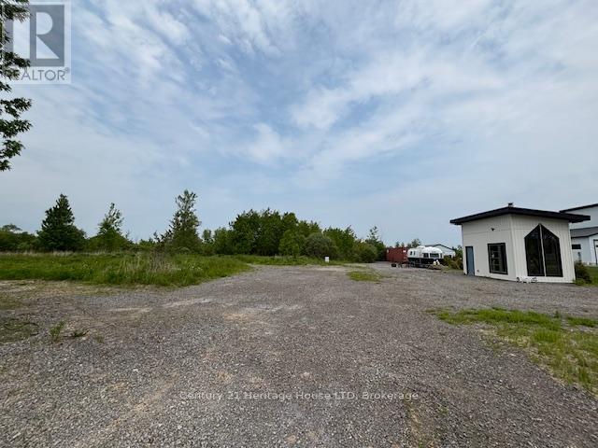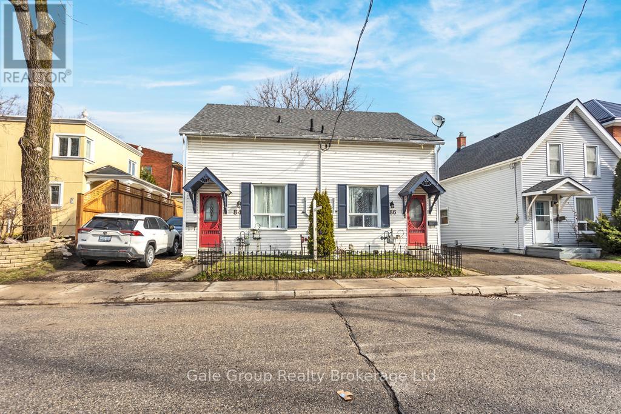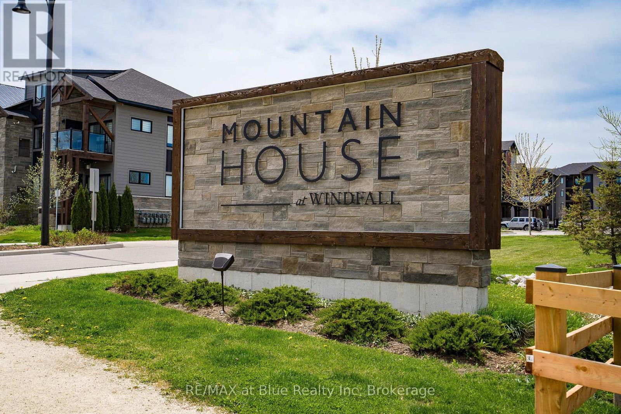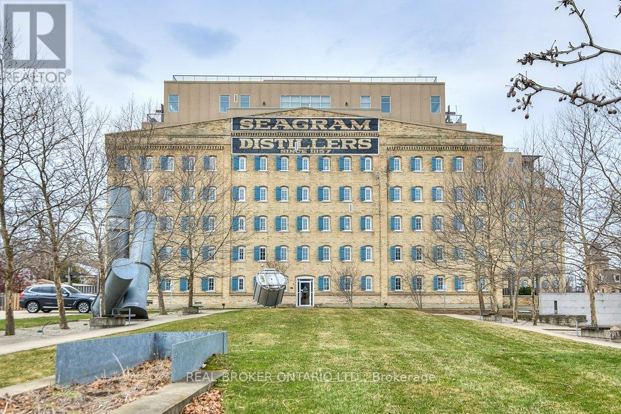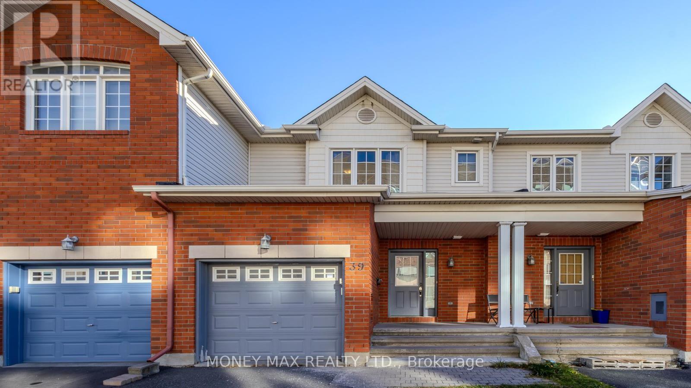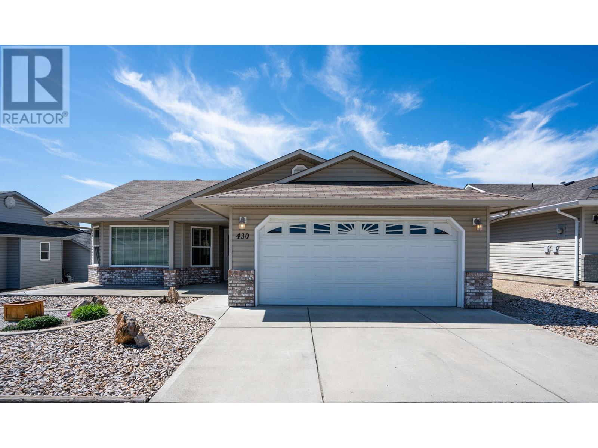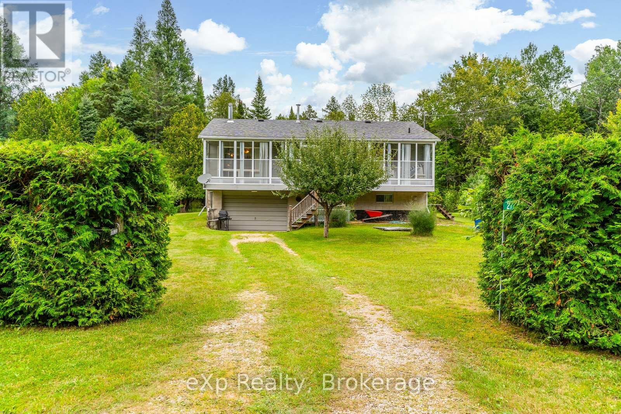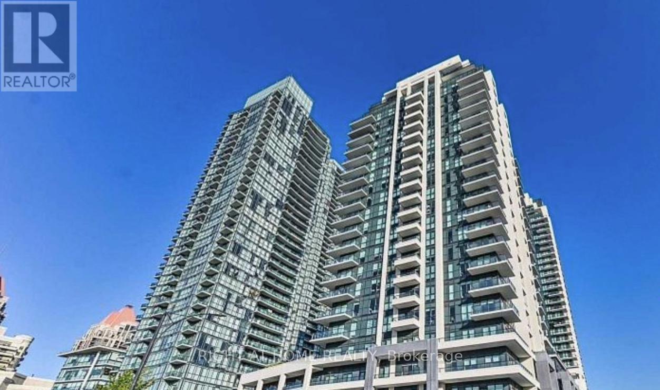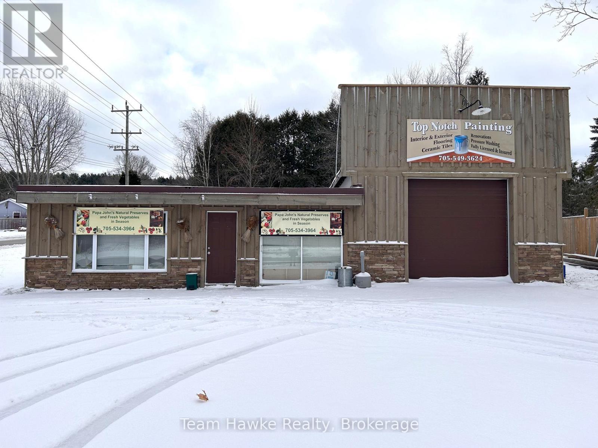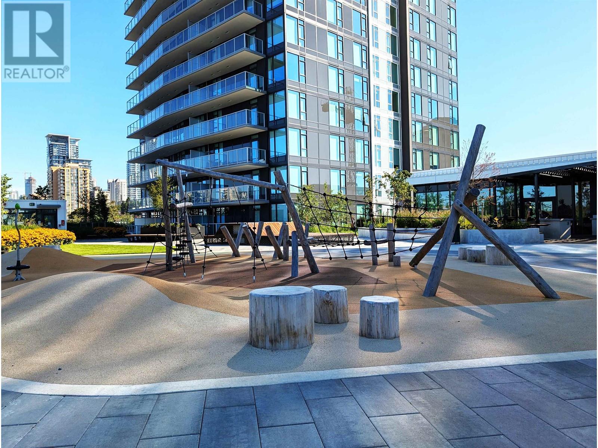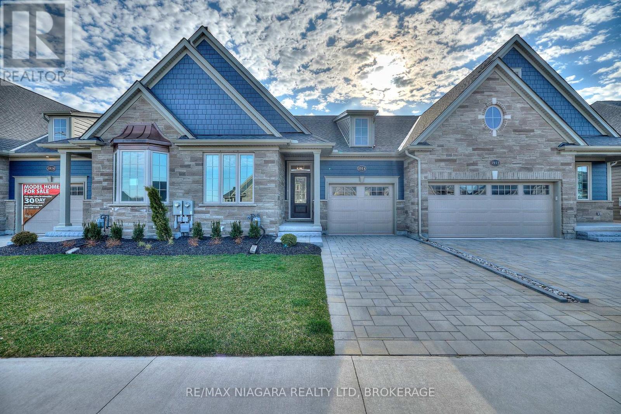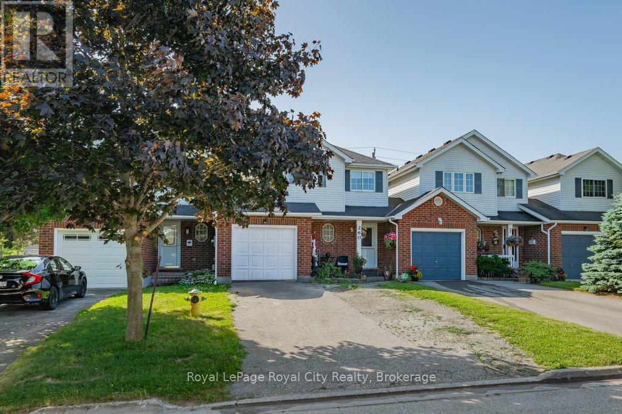2302 - 155 Legion Road N
Toronto, Ontario
Absolutely gorgeous and spacious 2 story loft filled with an abundance of light through the floor to ceiling windows and breathtaking waterfront views! Enjoy this beautifully laid out open concept unit in fabulous building and highly desired location in the heart of Mimico close to all amenities. This stunning unit has been upgraded with a beautifully renovated kitchen with quartz countertops, breakfast bar, backsplash, upgraded stainless steel appliances, and laminate flooring. Relax in the spacious second floor retreat with large bedroom and additional den/office and ample closet space as well as luxurious master ensuite. Enjoy the stunning views from the spacious balcony of the lake and city. 1 Parking space included. Amazing resort style amenities in the building including concierge, fitness center, outdoor pool, rooftop deck, bike storage, community bbq, games room, guest suites, media room, party room, sauna, and squash court. Fantastic location close to highways, waterfront, trails, stores, groceries, Mimico Go, Parklawn Go and transit. Don't miss out on this fabulous suite! (id:60626)
RE/MAX Professionals Inc.
932 Crestridge Common Sw
Calgary, Alberta
Corner Unit | One of the Largest Townhomes and Lots in the Complex | All 3 Levels Developed | Two Balconies + Covered PatioWelcome to this spacious beautifully upgraded 3-storey corner townhome, proudly situated on one of the largest lots in the complex. With 2,055 sq.ft. of fully developed living space, this home seamlessly blends modern design with everyday functionality, all nestled in the highly sought-after community of Crestmont.From the outside, you’ll appreciate the durable cement fibre siding, a full-length driveway, and an oversized single attached garage that provides both convenience and additional storage. On the ground level, a generous recreation room awaits—ideal for entertaining, relaxing, or working from home—with direct access to a covered patio for seamless indoor-outdoor enjoyment.The main floor boasts 9-foot ceilings, elegant laminate flooring, and expansive windows that truly bathe the space in natural light, enhancing its open, airy feel. The heart of the home is a chef-inspired kitchen, featuring quartz countertops, full-height soft-close cabinetry, and generous prep space. The bright dining area and inviting living room flow seamlessly together, while a convenient 2-piece bathroom completes this level. Enjoy two private balconies- a corner balcony perfect for watching breathtaking sunsets, and a full-sized one just off the living room -ideal for enjoying beautiful views and outdoor moments.As you ascend to the upper level, you're greeted by two stunning picture windows above the stairwell, framing serene views that feel like a live desktop wallpaper. The upper floor features a spacious primary suite with a luxurious 4-piece ensuite and walk-in closet. The washer and dryer conveniently located on this level, making everyday chores effortlessly accessible. Originally designed with two additional bedrooms, this level has been thoughtfully reconfigured into one expansive bedroom with a dedicated study area—perfect for smaller households or remote work. Importantly, all original doors, windows, and framing remain intact, allowing for easy restoration to a three-bedroom layout if desired.Located in the prestigious community of Crestmont, this home offers the best of both nature and urban convenience. Step outside to enjoy scenic walking and biking paths, lush green spaces, a tranquil pond, and quick access to Crestmont Village Shoppes, Crestmont Hall, and professional services. With Stoney Trail and the TransCanada Highway just minutes away, you’re ideally positioned whether you're commuting downtown or escaping to the mountains—with COP, Banff, Aspen Landing, Westhills, and Westside Rec Centre all within easy reach. (id:60626)
Skyrock
614 - 306 Essa Road
Barrie, Ontario
This Incredible Spacious Penthouse Suite Has So Much To Offer! With 2+1 Bedrooms, 2 Bathrooms, Large Living Area, Separate Dining Area And Wrap Around Balcony, This Unit Is Perfect For Those Downsizing From A Home. The Large Primary Bedroom Offers A 3-PC Ensuite With A Large Double Closet With Closet Organizers. Also Included Are 2 Underground Parking Spots With 2 Storage Lockers!! Facing The Forested Park With Sunny Southern Exposure. Upgrades Include: Pot Lights Throughout, High End Laminate Flooring, Walk-In Glass Shower, Closet Organizers In Bedrooms, Stainless Steel Appliances and Quartz Counters In Both The Kitchen and Bathrooms. Exclusive To All Homeowners, Enjoy Panoramic Views And City Fireworks Amidst The 11,000 Sq Ft Rooftop Patio. (id:60626)
Century 21 Leading Edge Realty Inc.
655 Pleasant Beach Road
Port Colborne, Ontario
Exceptional 6 Acre building lot in great location near Sun Retreats Sherkston Shores and Lake Erie. Located on the lot is a newly built 160 sq ft cabin/bunkie with hydro (2025). 200 amp hydro service is ready to go at the property, natural gas available at the street. A pass for Sherkston Shores is included with this property. Don't miss your opportunity to build your dream home on this fantastic 6 acre country property. Buyer to do their own due diligence regarding services, zoning, and allowed buildings/usage. (id:60626)
Century 21 Heritage House Ltd
84-86 Rebecca Street
Stratford, Ontario
Two charming semi-detached homes under one title in the heart of Stratford! Perfect location with an easy five minute walk to downtown, the Avon River, theatres, and the sought after Jeanne Sauve Catholic French school. Each unit includes its own central air conditioning unit, natural gas furnace, and laundry, these homes will not disappoint. Step out into the private backyard, or onto quiet Rebecca Street and choose one of your many destinations by foot. #86 boasts three bedrooms, kitchen, living room, dining room, laundry, and two bathrooms, with direct backyard access via sliding patio doors. #84 has been freshly painted and consists of two bedrooms, kitchen, living room, laundry, and one bathroom, with side yard access via side door. Property enjoys two storage sheds ( one with hydro). This property is a great investment opportunity, especially with its convenient location. Owner would love to rent her unit back from potential buyer. Add this property to your existing portfolio or make this property your first investment. (id:60626)
Gale Group Realty Brokerage Ltd
206 - 21 Beckwith Lane
Blue Mountains, Ontario
MOUNTAIN HOUSE SPACIOUS THREE-BEDROOM - Fully furnished cozy, modern three-bedroom two-and-a-half bathrooms second floor condominium located in Mountain House, just a 20 minute walk to the Blue Mountain Village. This sun filled corner suite is main floor living with an open concept layout with stunning stone fireplace. Ideal space for entertaining! Convenient in-suite laundry and equipment storage room. The designer kitchen is complete with high end appliances. Private covered balcony. Three minute drive to the Orchard Chairlift for ski enthusiasts. Enjoy the convenience of this property's location with access onto Windfall's Nature Preserve with pristine walking trails. Mountain House has a state-of-the art outdoor hot and cold pool facility with sauna, workout room and common kitchen with gathering space called The Zephyr Spa. (id:60626)
RE/MAX At Blue Realty Inc
6011 Pine Ridge Cres
Nanaimo, British Columbia
Immaculate Manufactured Home situated on a large 10650 sqft Lot. Here is a fantastic opportunity to own this R5 zoned property in North Nanaimo and backing onto a private forested area. The current owner has lovingly maintained the home for over 30 years and has made updates over the years including laminate wood flooring, counter tops, lighting & plumbing fixtures, energy efficient woodstove, huge bathroom that includes a soaker tub & separate shower. The Park like exterior offers fruit trees, level yard space with fencing, 2 out buildings including a large 10x16 work shop & ample Parking. An Ideal location with Pleasant Valley school, super store and Woodgrove Mall just mere minutes away. With the current zoning, up to 4 dwellings can be built on the property which may include a fourplex or 2 Single Family Homes with secondary suites. Excellent holding property! All measurements approx. & should be verified if important. (id:60626)
RE/MAX Professionals
202 - 3 Father David Bauer Drive
Waterloo, Ontario
Welcome to Suite 202 at 3 Father David Bauer Drive, a stunning condominium located in the heart of Uptown Waterloo. This highly sought-after Waterpark Place residence offers a luxurious and spacious living experience with premium amenities and an unbeatable location. Step inside this beautifully designed 2-bedroom, 2-bathroom unit and be greeted by an open-concept layout with large windows, filling the space with natural light. The modern kitchen boasts high-end appliances, and ample cabinetry, making it a dream for home chefs. The spacious living and dining areas flow seamlessly to a private balcony, perfect for relaxing or entertaining while enjoying the vibrant views of Uptown Waterloo. The bedroom on the main floor is equally impressive, offering flexibility for guests, a home office, or additional living space. A half bathroom and in-suite laundry add to the unit's convenience and functionality. The primary suite on the second floor is a true retreat, featuring a walk-in closet and an ensuite bathroom. The prime location is just steps from restaurants, shopping, parks, trails, and the ION LRT, providing seamless access to the University of Waterloo, Wilfrid Laurier University, Perimeter Institute, and more. With its elegant design, prime location, and top-tier amenities, this condo is perfect for professionals, downsizers, or anyone looking to experience the best of Uptown Waterloo living. (id:60626)
Real Broker Ontario Ltd.
39 Chesapeake Crescent
Ottawa, Ontario
Location! Location! Location! 3 bedrooms, 3 baths and is located on a quiet street. Near Costco, many restaurants options, public transit around the corner, many parks for the kids and great schools, easy access to Highway 416, in a desirable family friendly neighbourhood. Open concept main floor living and dining area, with hardwood floors, gas fireplace. Kitchen with granite countertop, separate eating area and additional storage space. Patio doors lead out to the deck and fully fenced back yard. The second floor has a large Master Bedroom with walk-in closet and full ensuite bath. Second level also offers two more bedrooms and a linen closet. Flooring Tiles , Hardwood and Carpet. The fully finished lower level offers additional family living space, laundry and plenty of storage. (id:60626)
Money Max Realty Ltd.
1 Mcphail Ave
Sault Ste Marie, Ontario
Welcome to 1 McPhail Avenue, a rare waterfront home in the city. Located on a 73.7 x 125 foot lot south of Queen Street in a quiet sought after neighbourhood. Enjoy a panoramic south view of the St. Mary's River with deeded waterfront access. The property includes a well groomed yard to the river with abundant flower gardens, a sprinkler system and a ground level patio. This vintage well maintained home contains an enclosed front porch and second level sun room for your viewing enjoyment. 2 bedrooms up and one down. A second floor office space. Spacious living room and dining room. 1.5 car attached garage. A video security system is installed. 200 amp service and rewiring done in 2019. Furnace installed in 2019. Gas heating. Within walking distance of the Hub Trail and downtown shopping and restaurants. (id:60626)
RE/MAX Sault Ste. Marie Realty Inc.
430 4 Street Lot# 27-115
Vernon, British Columbia
First time offered on the market! Located in 40+ community of Desert Cove Estates, this gorgeous rancher engages 1499 sq. ft. of expansive main floor living plus generous extended outdoor space on .19 ac lot with covered patio. A great functional kitchen with island, granite sink, slider drawers in built in pantry, quartz counter tops and a cozy breakfast nook for those morning coffees. The adjoining family room sports a cozy corner gas fireplace and is pre-wired for surround sound. Vaulted ceilings tower over the living room w bay window & dining area with built in hutch space or art nook. The main living floors are covered with quality 14mm oak laminate flooring. The large primary bedroom features a bay window looking over the backyard, an ensuite bath w shower stall and a walk-in closet. One of the two remaining bedrooms has a French door for office use. A 4 piece main bath with solar tube and a laundry room to the garage complete the floor plan. The basement has approx. 6'6"" ceilings and comes with built in shelving to help organize your storage needs. Bring your finishing ideas for this useable bonus space. The current lease has been extended to 2068!Enjoy the clubhouse benefits including an indoor swimming pool, whirlpool, fitness room, library and social room. For golf enthusiasts, Desert Cove Estates is adjacent to Spallumcheen G&CC hosting a championship & executive course and full amenities. Vernon just 15 min away. This home shows well! Quick possession available! (id:60626)
Century 21 Assurance Realty Ltd
27 Bell Drive
Northern Bruce Peninsula, Ontario
WELCOME HOME to this raised bungalow in beautiful Pike Bay just a short 10 minute walk to Lake Huron. Located on a quiet year round maintained road, this home offers privacy with a large yard for gardening or stargazing the clear night skies. Enjoy your morning coffee in the enclosed porch which is extended to the full length of the house just off the living room. The upper level hosts a 4 piece bathroom and 3 bedrooms with the primary bedroom having an ensuite. Open concept kitchen and livingroom provide plenty of space for entertaining. The lower level has the detached garage that you can park your vehicle and enter the house from inside the garage. The finished recreational room in the basement provides extra space for guests. Plenty of storage space including the cold room. After a day of playing in the lake, complete your day enjoying the oversized sauna and shower in the basement. This property is centrally located in Pike Bay to the local general store, LCBO, and restaurant. Pride of ownership and maintenance shows throughout. The central air unit is 2 year old, the shingles were replaced in 2019. Brand new stairlift recently installed. The vacant lot next to the property on the north side is additionally for sale for added privacy. (MLS #). Contact a REALTOR today to book a viewing to see this beautiful home or cottage for yourself! **EXTRAS** Don't miss the Sauna in the lower level!! Open to offers (id:60626)
Exp Realty
1704 - 4085 Parkside Village Drive
Mississauga, Ontario
Prime Location! Luxury 2 Bedroom & 2 Bath Condo Unit, In The Heart Of Mississauga-Square One. Open Concept Kitchen With Granite Counters, Backsplash, Stainless Steel Appliances, All Laminate Floor, Ensuite Laundry, Parking And Locker. Close To 401, 403, Square One Shopping Mall, Sheridan College, Celebration Square, Public Transit, Ymca, Central Library. Include 24-Hour Concierge, Gym, Party Room, Media Room, Visitor Partking And More! Don't Miss The Opportunity! Pictures Were Taken When Condo Was Empty. (id:60626)
Right At Home Realty
156 Robert Street
Penetanguishene, Ontario
MAJOR PRICE REDUCTION! This solid commercial building sits on a large corner lot in Penetanguishene and is zoned M1 (Industrial), offering a wide range of permitted uses. Located on an arterial road, the property provides excellent exposure and accessibility. This is a great opportunity to invest or establish your business in a growing waterfront community on Georgian Bay. (id:60626)
Team Hawke Realty
901 1650 Granville Street
Halifax, Nova Scotia
Live the life of luxury, service and world-class ambience in your 619 square foot 1 bed 1 bath condo with 125 square foot balcony in the heart of downtown Halifax. This building features 22 floors, 24 hour concierge service, rooftop lounge with fireplace and dining room on the 8th floor, fitness room, sauna as well a pool. Be sure to catch your favourite movie in the theater room! Whether you are looking to live here year round or need a weekend retreat in the city, this beautiful unit is ready today for a new owner. Special attention to detail with excellent use of space, a covered balcony, in unit laundry and a bonus...THIS UNIT COMES WITH A DEEDED PARKING SPOT! Close to all amenities including shopping, entertainment, dining, universities, and hospitals! Be sure to view the virtual tour link and virtually walk through your next property! (id:60626)
Royal LePage Atlantic
6 Castle Place
Cochrane, Alberta
OPEN HOUSE Friday, July 25th from 4:00-6:00 pm- Impeccable living in an ideal location- Nestled in a peaceful pocket of Glenbow, one of Cochrane’s most beloved communities, this lovely home offers the perfect balance of tranquility and accessibility. Enjoy the serenity of a quiet neighbourhood retreat while being just moments away from Cochrane’s shops, restaurants, entertainment, and everyday amenities. As you approach, the charming front porch invites you in, setting the tone for the warmth and character found throughout. Step inside to be greeted by soaring ceilings and skylights that flood the space with natural light. The updated flooring and open-concept layout seamlessly connect the front sitting room, dining area, kitchen and the breakfast nook—perfect for everyday living and entertaining! The beautifully updated kitchen is the heart of the home, featuring quartz countertops, high-gloss cabinetry, a gas stove, and a Samsung smart fridge—blending function and modern luxury. Step outside from the kitchen to your private garden oasis—a peaceful backyard sanctuary ideal for your morning coffee or unwinding at the end of the day. Surrounded by mature greenery and birdsong, it’s a tranquil extension of your indoor living space. Upstairs, the spacious primary bedroom is a true retreat, with a spa-inspired tub and a beautifully updated ensuite bathroom for your ultimate comfort. Two additional bedrooms and a renovated main 4-piece bathroom, provides fresh and modern finishes the whole family will appreciate. The lower level is designed for connection and comfort, where a cozy wood burning fireplace becomes the centerpiece of your family room. French doors lead you to the hot tub jacuzzi, creating a seamless indoor-outdoor flow for year-round enjoyment. The basement offers additional flexible living space—perfect for guests, recreation, or a home office—whatever your lifestyle requires. Additional highlights include an attached double garage, an exposed aggregate fro nt driveway, updated bathrooms throughout, and direct access to Cochrane’s extensive trail system—perfect for exploring the natural beauty that surrounds you. All of this, within walking distance to schools, parks, and historic downtown Cochrane. Book your private showing today and experience the lifestyle this Glenbow gem has to offer! (id:60626)
Cir Realty
2306 308 Alderson Avenue
Coquitlam, British Columbia
SOCO ONE by Anthem - latest prized residence for the discriminating end user/investor looking for long term worry free living. Anthem, a premium reputable builder offers you UNPARALLELED URBAN CONVENIENCE in their community plan strategically positioned within minutes of Lougheed Town Centre. Embrace your new 1 bedroom + den home & explore this walk friendly community & stroll by all the ma & pa shops blended in with H-Mart & Walmart. Maintain a healthy body & mind with the plethora of activities within your own complex:45,000 sqft of exclusive indoor & outdoor amenity space including a health studio & yoga facility; socialize @ the designer clubhouse lounge, indoor sports court or boardroom or step onto the outdoor fitness track, racquet courts & BBQ deck. (id:60626)
Macdonald Realty
3914 Mitchell Crescent
Fort Erie, Ontario
The dream bungalow townhome you've been searching for is here! Recently built and over 1300 sq ft of move-in ready living space. As you enter this stunning townhome, you'll be greeted by a sprawling foyer with beautiful tile and modern light fixtures. Leads right into the bright, open kitchen with an island and high-end finishes including quartz counters, pot lights, beautiful cabinetry and SS appliances. The Great Room leads out to a private covered 11x10 back deck, the perfect reading or coffee-sipping spot. 2 bedrooms and 2 bathrooms, the Primary Bedroom features a huge, luxurious Primary Ensuite with a large elegant vanity with double sinks, soaker tub and separate shower, all leading into a spacious walk-in closet. The second bedroom is a great size as is the second full bathroom. Main floor laundry, single car garage with inside entry, driveway with interlocking brick. The basement is unfinished but is super bright and has all the potential for an in-law set up. People LOVE living in this desirable area - Black Creek is one minute from the beautiful Niagara River and the scenic Niagara Parkways walking, running and cycling trails but is still close to every amenity and convenience, very close to the QEW, the US border, Niagara Falls, wineries, golf courses and more! (id:60626)
RE/MAX Niagara Realty Ltd
260 Tait Crescent
Centre Wellington, Ontario
Welcome to 260 Tait Crescent in the charming and family-friendly town of Fergus, a well-maintained freehold home that offers a great blend of space, comfort, and location. From the moment you step inside, you'll appreciate the bright and functional layout. The main floor features an open-concept design with a spacious living room that's flooded with natural light thanks to the large bay window. Whether you're entertaining guests or just enjoying a quiet night in, the flow from the living area to the kitchen makes the space feel warm and inviting. The eat-in kitchen is both practical and stylish, with plenty of cabinet storage, updated appliances, and a dining area that walks out to the backyard, perfect for hosting, gardening, or simply enjoying the outdoors. Upstairs, you'll find three generous bedrooms, including a large primary with a walk-in closet. The recently updated 4-piece bathroom has a clean, modern feel and serves the entire family comfortably. The partially finished basement adds even more living space and flexibility. Set up as a combination rec room, music space, and home gym, it's ideal for growing families or anyone looking for that extra bit of room to spread out. There's also a separate laundry area with a full-size washer/dryer, laundry sink, and extra storage space. Outside, the fully fenced backyard is private and low-maintenance, featuring a patio area, fire pit, mature trees, and raised garden beds. One of the biggest perks? The home backs onto a quiet closed road perfect for road hockey, basketball, or bike riding without the worry of through traffic. Location-wise, it's hard to beat. You're walking distance to parks and schools, and just a short drive to everything else, grocery stores, restaurants, banks, and all the everyday essentials. If you've been looking for a move-in-ready home in a neighbourhood where kids can still ride their bikes out front and neighbours look out for each other, this might be the perfect fit. (id:60626)
Royal LePage Royal City Realty
99 Woodstock Street N
East Zorra-Tavistock, Ontario
Attention large families, contractors, investors, or anyone looking for a home with everything on one level. This home is the perfect home for a family that is looking for a house to make a granny suite or a separate apartment. This spacious bungalows offers on the main floor 2 or 3 bedrooms, a spacious eat in kitchen, main floor laundry, and a large living room with a gas fireplace. The lower level offers a large family room, 4th bedroom, 3 pc bath and plenty of extra storage space and a basement walk up to an attached double car garage. Enjoy sitting on your front porch having your morning coffee, this home offers so much, and is located with in walking distance to the local public school, park and shopping. (id:60626)
RE/MAX A-B Realty Ltd
3199 Route 465
Beersville, New Brunswick
This 2-storey Cape Cod home is nestled on a private 8-acre lot. With two large outbuildings, youll have ample room for vehicles, equipment, and hobbies. One garage can accommodate up to six cars, while the second building is perfectly suited for a large motorhome, tractor, or workshop. The home also includes an attached double-car garage for everyday convenience. A front sunroom invites you to start your mornings with peaceful sunrises, and a back sunroom is the ideal spot to unwind in the evening. Inside, the main floor is designed for both comfort and practicality. A spacious family room, with a cozy wood stove. Adjacent to the family room is a formal dining room, perfect for hosting gatherings. The eat-in kitchen is bright and functional. This level also includes a main-floor laundry room, a half bath, and a good sized master suite. The primary bedroom features a 5-piece ensuite and a walk-in closet, offering a private retreat. The second floor features two well-sized bedrooms connected by a 5-piece bathroom. A large bonus room over the garage provides endless possibilities, whether you need a home office, a gym, or a playroom. The unfinished basement adds even more potential to this home, with space for a future bedroom, a large family room, a wood room, and a storage area. The basement also includes direct access to the garage. This property has been lovingly maintained by its original owners, who have poured care and attention into every detail. (id:60626)
Exit Realty Associates
169 Kingsbury Close Se
Airdrie, Alberta
OPEN HOUSE SATURDAY JULY 26, 3-5 PM EVERYONE WELCOME! Discover this beautifully maintained and upgraded 1,800 sq ft family home with walkout basement, tucked away on a quiet street in the desirable community of Kings Heights. Just steps from two schools and the scenic Kings Heights Park, this home is the perfect mix of charm, function, and everyday comfort. Inside, you’ll be greeted by a sun-filled, open-concept main floor with rich hardwood floors, and a fresh coat of paint (2021) that gives the space a crisp, updated feel. The modern white kitchen shines with full-height cabinets, gleaming granite countertops, huge island with breakfast bar, a walk-in pantry, and a spacious eating nook that flows effortlessly into the cozy family room with a gas fireplace—perfect for relaxed evenings or entertaining friends. The bright sliding doors take you from the kitchen nook to the balcony to enjoy a summer BBQ. Upstairs features three generous bedrooms, including a large primary suite that feels like a retreat, complete with a 5-piece ensuite boasting dual sinks, a soaker tub, and a separate shower. Walk though to the huge walk-in closet that then leads though to the convenient upper floor laundry. The walkout basement is full of potential—bright with oversized windows and loads of space, it's ready for your personal touch, whether that's a recreation space, home office, or future income potential. Additional perks include air conditioning, instant hot water, and thoughtful upgrades that make everyday living easy. With shopping, schools, parks, and amenities all within walking distance—and more just minutes away throughout Airdrie—this home truly offers location, lifestyle, and lasting value. Don’t wait—schedule your private showing today and come see why Kings Heights is the perfect place to call home! (id:60626)
Real Broker
1401 1550 Fern Street
North Vancouver, British Columbia
Experience a modern living in this stylish one-bedroom home, with mountain VIEWS and luxurious AMENITIES. This meticulously maintained unit features a spacious kitchen with a sleek ISLAND, high-end Bosch and Fisher & Paykel s.s appliances and gas cooktop. The open-concept LIVING & DINING area flows onto a covered balcony with a gas BBQ hookup. The bedroom includes a WALK-IN CLOSET , and additional features include A/C and access to a guest suite. Enjoy the convenience of 3 high-speed elevators and access to World-class amenities such as indoor swimming pool, hot tub, dry sauna, steam room, party room, and Gym. ONE PARKING + TWO LOCKERS for your your outdoor gears. steps to North Shore trails, shops, services and minutes to skiing.This is the one! (id:60626)
Real Broker
906 Klahanie Drive
Kamloops, British Columbia
New price! Welcome to 906 Klahanie Drive in picturesque Barnhartvale. This 4-bedroom, 2-bathroom home featuring an inground pool and hot tub. Enjoy the summer months relaxing in the in-ground pool, harvesting fruit from your own trees! Located just a short drive from downtown Kamloops, this property offers the perfect balance of rural peacefulness and urban convenience. New Roof in 2021. Inground pool has heater to be comfortable in the shoulder seasons! Lots of parking with flat driveway and garage. Elementary school in the neighborhood. Quick possession possible. Come and take a look! (id:60626)
RE/MAX Real Estate (Kamloops)

