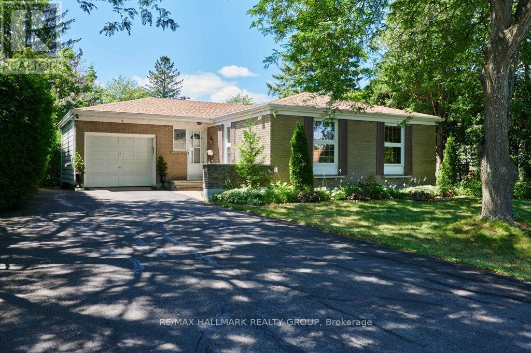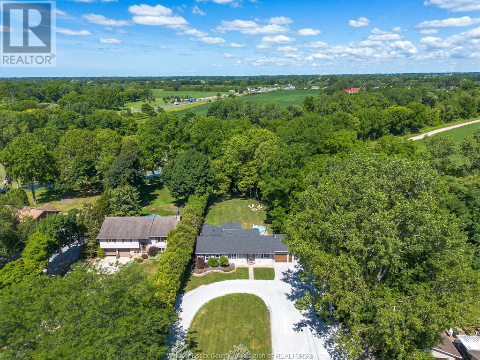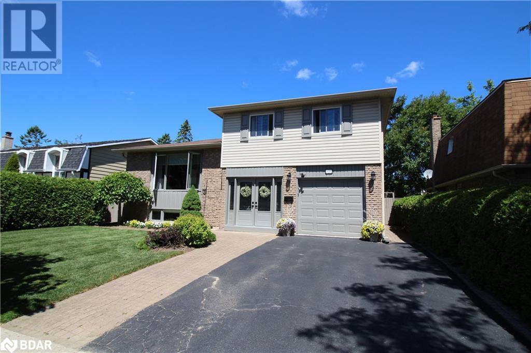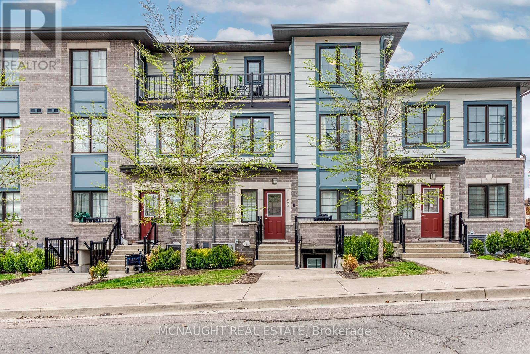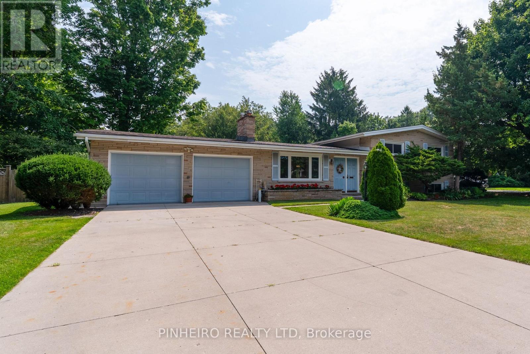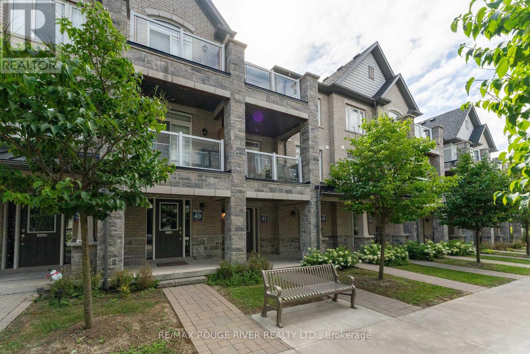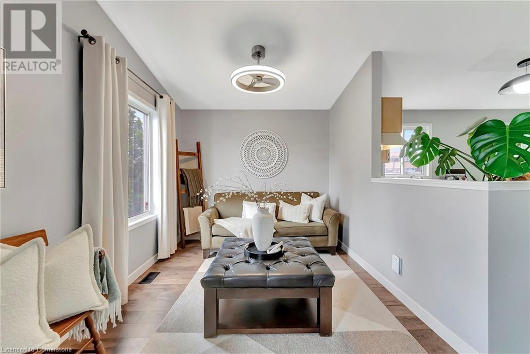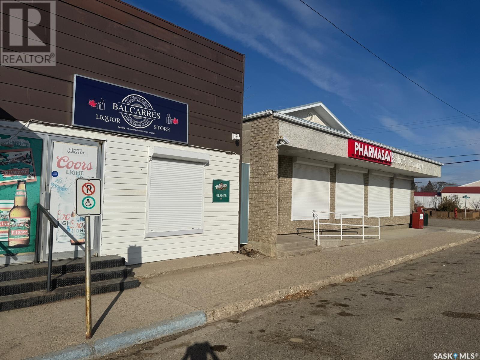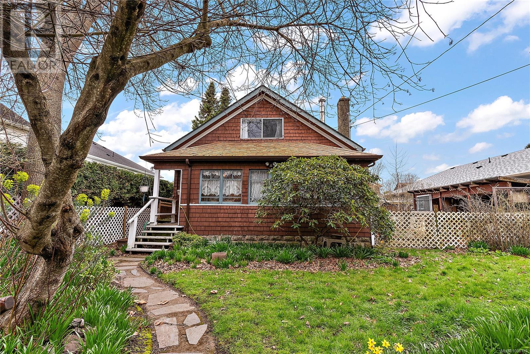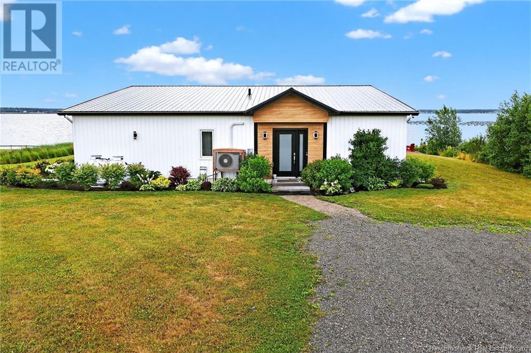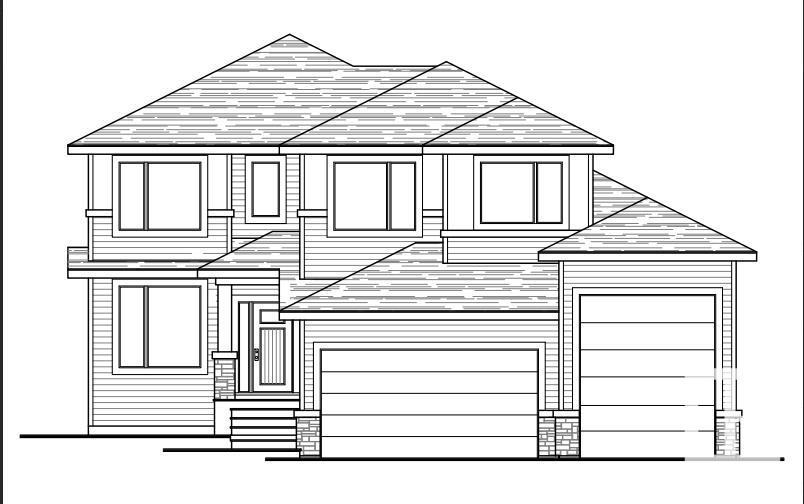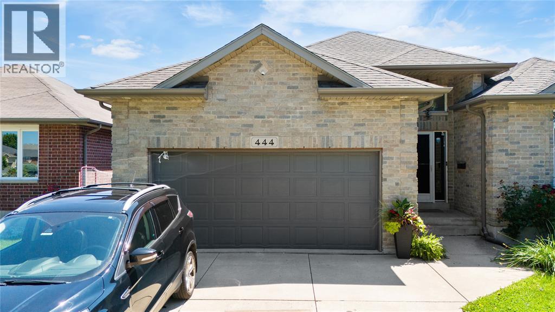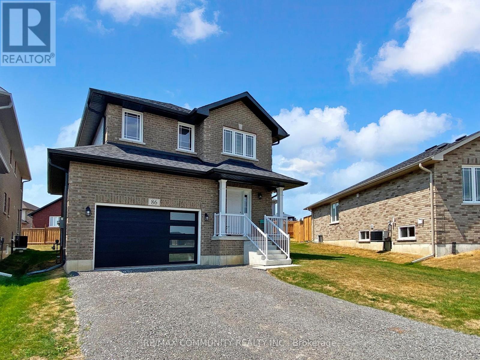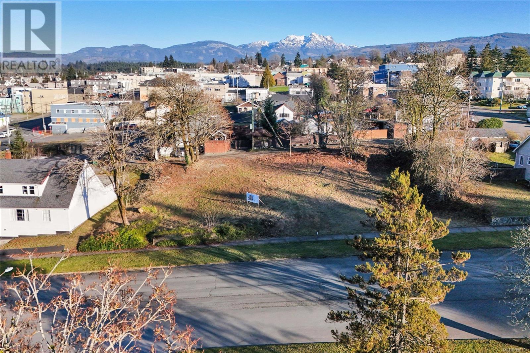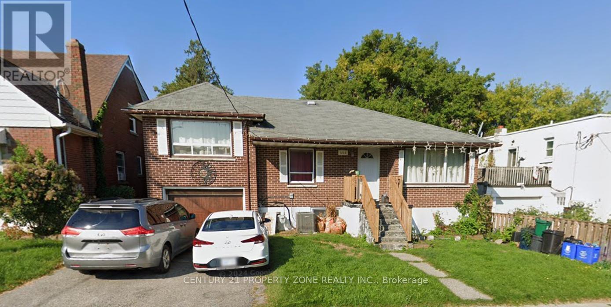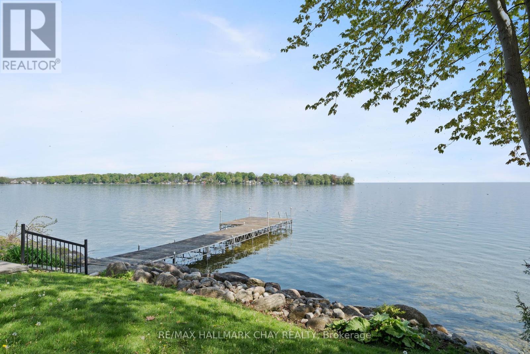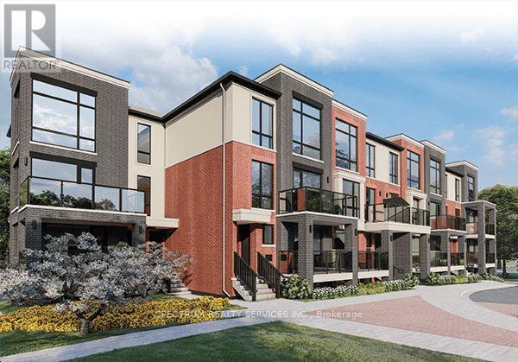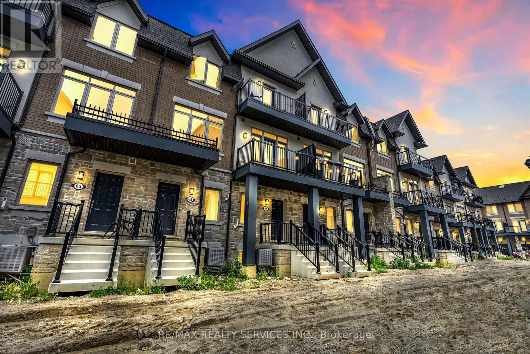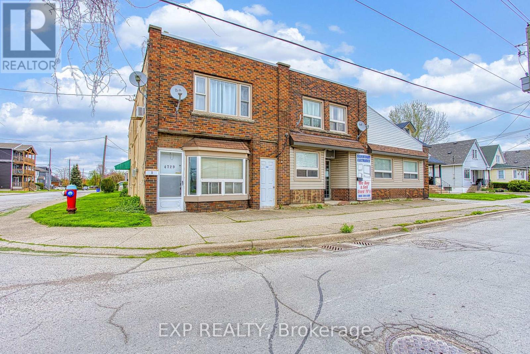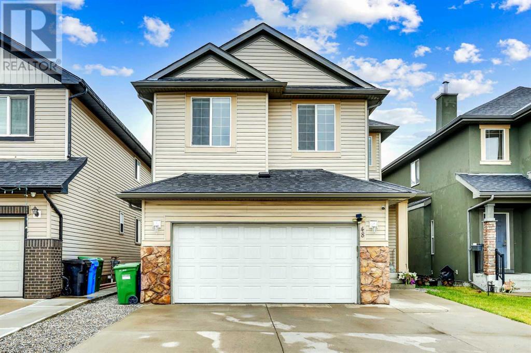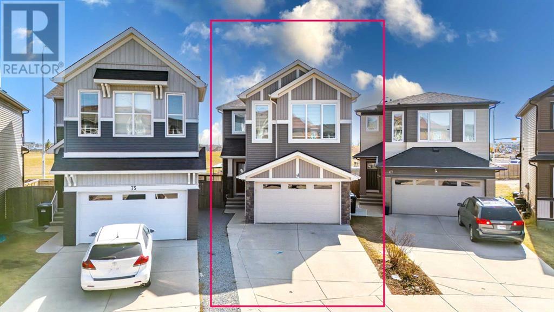36 Langholm Dr
St. Albert, Alberta
Size does matter and this home delivers! With over 3100 SQFT, 6 bedrooms up and many fresh updates, the home offers incredible value and POTENTIAL! Boasting 5 spacious bedrooms upstairs and 1 on the main floor there's room for everyone. Enjoy LVP flooring, fresh paint, modern fixtures and a stunning curved staircase. The main level features a large living room, dining area and reimagined kitchen with new cabinets, countertops, backsplash, appliances and a huge island opening to a cozy family room with wood-burning fireplace. Upstairs: 5 XL bedrooms, a dream laundry room with sink and a wall of built in storage. The massive primary suite features a large private balcony overlooking the picturesque street, dual-sink ensuite, his and her closets and a linen closet. The basement offers more potential with a separate entrance/access to the oversized garage. Peace of mind with 2 new furnaces, hot water tank and all new plumbing. Located in desirable Lacombe Park steps to Liberton Park, shopping and more! (id:60626)
Century 21 Masters
6 Westdale Avenue
Ottawa, Ontario
Welcome to this beautifully maintained updated bungalow, nestled in the quiet, family-friendly neighborhood area of Crystal Beach/Lakeside, with direct access to lush green space right from your private backyard. This 3-bedroom gem boasts a fully renovated kitchen featuring sleek white cabinetry with gold accents, modern appliances, and elegant countertops perfect for home chefs and entertainers alike. The Living/Dining area is bright and open concept with gas fireplace and offers access to the backyard interlocked patio. Hardwood floors exist under the vinyl and are considered to be in good condition - were covered during kitchen reno for consistency. The stylishly updated main floor 4 pce bathroom offers a spa-like retreat, while the spacious, finished basement provides a versatile space. The basement has a den/home office or guest suite (currently displayed as a bedroom), a recreation room or cozy media lounge/games room, a 3 pce bathroom with shower, a storage/laundry room, and a workshop. Outside you'll enjoy the peace of nature in your private back yard with no rear neighbors, great for morning walks in the park, and an unbeatable sense of privacy all just minutes to local school, to DND Moodie Drive campus, and shopping at Bayshore Shopping Center. This is an ideal home for growing families or downsizers craving tranquility and turnkey living. This one wont last long! (id:60626)
RE/MAX Hallmark Realty Group
9395 River Line
Chatham, Ontario
OVER 140 FEET OF RIVER FRONTAGE PLUS A BONUS RAVINE WINDING THROUGH THE PROPERTY — welcome to your private outdoor escape! Enjoy peaceful mornings by the water, afternoon paddles, or simply relaxing by the fire. Step inside and you’ll find a home that’s been lovingly updated in all the right places. The main floor bathroom was beautifully redone in 2024, complemented by modern lighting throughout the home, fresh paint, new flooring and fresh windows added in 2025. The roof was replaced in 2023, and the plumbing has been thoughtfully updated — giving you peace of mind for years to come. For those who love to tinker, create, or build, the heated 1.5-car garage is equipped with 250-volt service for welding, plus attic storage for all your tools and treasures. Outdoors, thoughtful touches continue, from the new septic in 2015, convenient hot and cold water taps and a refreshing outdoor shower, to the freshly stoned looped driveway that welcomes you home each day. Enjoy the best of both worlds—peaceful country living with municipal water, only 5 minutes to the 401 and 3 minutes to town. Every detail — inside and out — has been carefully considered, making this home not just move-in ready, but ready to be truly lived in. Whether you’re relaxing after a long day, working on your next big project, or hosting friends under the stars, this is a place where comfort, function, and charm come together effortlessly. All that’s left to do is turn the key and start your next chapter! (id:60626)
Exp Realty
60 Chieftain Crescent
Barrie, Ontario
Quiet crescent location in Allandale Heights, one of Barrie’s sought after neighbourhoods. This amazing family home boasts over 2,300 sq ft of finished living space, and has close proximity to Downtown Barrie and its Waterfront, Hwy #400, Neighbourhood Schools and Shopping as well. Large manicured lot with a parklike private setting. 3 bedrooms, 2.5 bathrooms, wonderful kitchen, formal dining room, living room and large family room with a gas fireplace. 3 spacious bedrooms on the upper level and a 4 piece bathroom. Finished basement with large rec room, 3 piece bathroom and laundry/utility room. There is a large crawl space providing additional storage. This home has been well taken care of over the years with pride of ownership evident. Fantastic rear yard with custom patio, garden shed, pergola (with a vertical garden) and mature trees to provide privacy. The site has irrigation to keep things green all summer long! This home needs to be seen to be appreciated. Truly an amazing home in an amazing neighbourhood, book your showing today! (id:60626)
Coldwell Banker The Real Estate Centre Brokerage
636 Glen Ross Road
Quinte West, Ontario
If you are looking for a new countryside getaway with acreage, outbuildings, and lots of room for you and your family to roam, this property is for you!! This sprawling rural property, currently known as Jamka Farms, covers 13.71 acres and is just a few minutes from the bustling village of Frankford and a stones throw from the Trent River system. It is ideally suited to someone who loves to garden, would like to start a small hobby farm, or wants to enjoy the country life while still being just a short drive from all of today's modern conveniences. With multiple outbuildings and a greenhouse already on the property you will be all set up for any number of pastimes, hobby's or businesses. Not looking to do any major renovations? Well I've got great news!! This 3 bed, 2 bath home underwent a complete wall off renovation down to the studs 12 years ago and has all new wiring, all new plumbing, new insulation, new windows, new doors, a new kitchen, new roof and many other improvements that are too numerous to list. If you are looking for more space for the kids, two rooms on the second floor that are currently being used as craft areas could easily be converted into bedrooms. If farming or gardening is your passion you have no worries when it comes to water. The drilled well is virtually inexhaustible and provides such a high flow rate that it has been used to fill an entire swimming pool!! The water quality has been improved even further with the aid of a water softener. The rear portion of the property is a wooded wilderness paradise with a wide path leading to the back and a spring fed creek that is perfect for evening walks or ATV rides. BOOK YOUR SHOWING TODAY AND START ENJOYING THE COUNTRY LIFE YOU'VE ALWAYS DREAMED OF!! ***Check out the virtual tour in HD**** (id:60626)
RE/MAX Quinte Ltd.
2 - 9 Forbes Avenue
Toronto, Ontario
Welcome to #2-9 Forbes Ave a stunning modern townhouse in a highly sought-after, family-friendly neighbourhood. This beautifully upgraded home features an open-concept layout with high-quality flooring, custom cabinetry, quartz countertops, a sleek backsplash, and top-tier stainless steel appliances. The second floor offers two spacious bedrooms and a stylish 4-piece bathroom, while the entire third level is dedicated to a luxurious primary suite with a private terrace, ample closet space, and a spa-like ensuite.Ideally located within walking distance to top-rated schools, parks, and local amenities, with easy access to grocery stores, public transit, and major highways. This is modern living at its best, offering both comfort and convenience in an unbeatable location. (id:60626)
Mcnaught Real Estate
#609 55107 Rge Road 33
Rural Lac Ste. Anne County, Alberta
Amazing sought after Corsair Cove at Lac Ste. Anne! 4 season waterfront w/ South exposure on all most half an acre (100 x 200 FT lot) of Heaven!! This 1700 + sq/ft 1.5 Story Home with a 24’ x 24’ heated garage and a 17’ x 30’ front carport! Offering 3 bedrooms, 2 full bathrooms numerus upgrades over the years. Spacious modern kitchen w/ island, family room w/ huge windows & patio doors overlooking the back yard with a beautiful Lakeview! Incredible new 29’ x 44’ deck offering scenic water views & amazing Sunsets! Two bedrooms on the main floor, Spacious front foyer w/huge closets. Upper loft includes second bathroom w/ laundry room. This home features lots of character with wooden vaulted ceiling throughout & wall-size circular windows. The property includes has a cozy guest house that can be used as additional storage. Amazing fishing from the dock or watching the breath taking sunsets disappear on to the water this is the one! Live here full time, part time or Air BNB. Minutes to Alberta beach! (id:60626)
Maxwell Polaris
14 Outer Drive
London South, Ontario
Welcome to 14 Outer Drive; a Rare Gem in Prestigious Lambeth! Nestled in one of Lambeth's most sought-after neighborhoods, this meticulously maintained 3-level side split sits on a generously sized lot, offering space, comfort, and endless potential. Step inside to discover a well-cared-for home where the major updates have already been completed leaving just your personal touch to make it truly yours. With an ideal layout for families the home features spacious living areas, three comfortable bedrooms, and ample storage throughout. Enjoy the convenience of a double car garage plus a massive workshop perfect for hobbyists, contractors, or anyone in need of extra space. This is your opportunity to own a solid home in a mature, upscale community with easy highway access, parks nearby, shopping, and excellent schools. Don't miss out, homes like this in Lambeth rarely come to market! (id:60626)
Pinheiro Realty Ltd
562 Grange Way
Peterborough North, Ontario
Come see this spacious and bright 4 + 1 bedroom home with a loft is meticulously well-maintained and ready for you to move right in! Step inside and discover a thoughtfully designed layout that caters to modern family living. The heart of the home is the inviting eat-in kitchen, perfect for casual meals and morning coffee. It also offers a convenient walkout to a fully fenced yard - an ideal space for kids and pets to play safely, or for you to host summer barbeques and gatherings. Upstairs, you'll find four generously sized bedrooms, providing ample space for everyone. The versatile loft area offers a fantastic bonus space that can be adapted to your needs, whether its a home office space, a cozy reading nook, or a play area for the kids. Downstairs the fully finished recreation room in the basement is a true asset , offering endless possibilities for family fun, a home gym, a media room, or even an extra living area for teenagers. This home is situated in a family oriented newer subdivision, offering a welcoming and friendly community atmosphere. You'll love the convivence of being close to excellent schools, simplifying the morning routine for busy families. Plus, with shopping and parks just a stone's throw away, daily errands and outdoor activities are always a breeze. Enjoy leisurely strolls, playtime at the park, and easy access to all the amenities you need. (id:60626)
Royal LePage Frank Real Estate
2564 Ladyfern Crossing
Pickering, Ontario
Beautifully maintained 2 plus1 bedroom in prime Pickering location close to schools, places of worship and many recreational opportunities. Garage door opener, central air conditioning and stainless steel appliances complement this rarely offered home in this family friendly complex. Perfect for first time buyers or a growing family. (id:60626)
RE/MAX Rouge River Realty Ltd.
404 - 18 Campus Trail
Huntsville, Ontario
Welcome to Campus Trails by Greystone - whether you are seeking a new permanent address or an urban cottage alternative, you will be sure to fall in love with Suite 404. A truly rare (1 of only 6) opportunity to own a lofted suite on the fourth floor of The Alexander, where modern sophistication meets the serenity of nature. This open concept gem offers an elegant dining and living area complete with a cozy custom fireplace with wall-mounted TV, creating a space as stylish as it is inviting. For discerning buyers, the suite boasts high-end appliances, quartz countertops, custom lighting and window coverings throughout, ensuring a blend of style and functionality. The spacious primary bedroom includes a walk-in closet and an ensuite bath with a walk-in glass shower featuring a luxurious rainfall shower head. Step outside to a breathtaking 560 sq. ft. private covered terrace, accessible through three 8-ft wide sliding doors, two from the principal rooms and one from the primary bedroom. Enjoy serene forested views and revel in the highly sought-after sun exposure which ranges all the way from south-west through north-west to north-east, making it the perfect spot to unwind or entertain while enjoying bright afternoons, al fresco dining and year round sunsets. The lofted level, complete with a stunning timber beamed ceiling, provides a private haven for guests, with ample space for your home office or work-out space as well. With in-suite laundry, top-tier finishes, a prime parking space in the heated underground parking garage and your own private storage locker, this condo over-delivers on both convenience and sophistication. Ideally located just minutes from downtown Huntsville, the hospital, and the Wellness Centre, this suite is part of a community that balances natural tranquility with modern amenities. Low condo fees (only $432/month) also includes Bell Fibre internet, natural gas heating, water & sewer, parking, storage locker, gardens, pickleball & more! (id:60626)
Chestnut Park Real Estate
1043 Fowler Road Sw
Airdrie, Alberta
Welcome to the brand new community of Key Ranch! The Brand new home built by Prominent Homes is a two-story with 4 Bedrooms and 3 Bathrooms! The Main Floor is Open concept and features a office/den which is perfect for working from home plus a full bathroom on the main floor with a Bathtub/shower. There is also a chic kitchen with Built-in Oven and Microwave and a nice size dining room with a family room that opens up to a full length Deck that backs onto Greenspace! The upper floor has 4 Bedrooms including a primary bedroom with a 5 piece ensuite and laundry room. The basement has a Separate Entrance and is ready for our personal touch. Call to book your private showing today! (id:60626)
Exp Realty
4969 Alexandra Avenue
Beamsville, Ontario
Welcome to this charming home tucked away at the end of a quiet street, with only one direct neighbour—providing both privacy and a peaceful setting. As you step inside, you're welcomed by a bright landing with a split staircase—leading you up to the main living space or down to the finished basement. The upper level features an open-concept kitchen and living area with tall ceilings, two spacious bedrooms, and a full bathroom—perfect for everyday living and entertaining. Downstairs, you'll find a large family room, a third bedroom, and another full bathroom. The lower level also includes a second kitchen and a separate entrance, making it ideal for in-law living or future conversion potential. Enjoy the outdoors in your spacious, fully fenced yard—perfect for kids, pets, or hosting summer get-togethers. Also has concrete decks for entertaining. Additional updates include new front and back doors (2024), a new furnace (2020), updated lighting (2023), new upstairs flooring (2023), updated toilets (2025), basement flooring (2025), and ceiling tiles (2025). A great opportunity in a quiet location—don’t miss it! (id:60626)
Royal LePage State Realty Inc.
126 Main Street
Balcarres, Saskatchewan
Nestled in the small town of Balcarres you will find a great opportunity waiting for you!! Balcarres Liqour store is now for sale and is waiting for the next buyer to take it to the next level!! Located in a small community and having the only liqour store in the community it is a safe and reliable business. Also you have 5 First Nations reserves located around a 10 km radius and they all come to the small community for there groceries, pharmacy and banking and postal needs. Serious inquiries only. (id:60626)
Boyes Group Realty Inc.
833 Regent Crescent
Kamloops, British Columbia
Charming family home in sought-after neighbourhood! This well-maintained, 4 bedroom, 3 bathroom home is conveniently located within walking distance to an elementary school and parks and is located on a major bus route. The walk-out basement is currently used as an income-generating 1 bedroom suite and is rented for $1,190/month (including utilities). The backyard is fully fenced and offers a generous amount of green spaces, perfect for kids or pets! Recent updates include a newer roof (2021) and a brand new hot water tank, offering peace of mind for years to come. Whether you’re looking for your family’s next home or interested in purchasing as an investment, this home is sure to impress! (id:60626)
Engel & Volkers Kamloops
26 Brooklands Park Avenue
Loyalist, Ontario
Experience the perfect blend of urban country living and city convenience in this distinctive Danish-built raised bungalow, quietly nestled on a cul-de-sac mere steps from Parrots Bay Conservation Area, Lake Ontario, and just a short drive to Amherstview and Kingston. The home sits on a spacious 60' x .44 acre lot with municipal water, a septic system replaced in 2001, and a natural gas furnace for year-round comfort. The inviting southern-style front porch, complete with a ceiling fan and secure fencing, provides a safe space for pets, while at the end of the street, scenic walking trails and the conservation area beckon. On the home's opposite side, a newer southwest-facing deck (15 x 31) offers stunning sunset views over the lake and leads directly into a chefs kitchen featuring high-end built-in stainless-steel appliances and abundant quartzite counters. Stepping inside, natural light pours through expansive windows on both levels. The lower level, which never feels closed in thanks to a walkout to the backyard beneath the deck, boasts high ceilings, two additional bedrooms, a three-piece bathroom, and a spacious family room with a woodstove. Upstairs, the second bedroom is cleverly equipped with a Murphy bed, making it a versatile space for guests by night and an office by day. A detached double garage is set into the landscape with a flat roof that has potential for a future he/she shed, and currently houses a vehicle on one side and a workshop on the other. The drive to Kingston along the waterfront is truly pleasant, and this thoughtfully crafted, meticulously finished home offers tranquility, style, and outstanding value for buyers who appreciate exceptional attention to detail. (id:60626)
RE/MAX Finest Realty Inc.
9616 Sixth St
Sidney, British Columbia
Eclectic character home in Sidney's historic district, dating from 1910-1920. The heart of this home boasts a spacious, light-filled kitchen that flows into an inviting family dining area. A woodstove provides both ambiance and warmth and you can also enjoy air conditioning in the Summer with the addition of a heat pump. The garden and yard space provides abundant opportunity for an active green thumb. The property enjoys an exceptional location just a 5-minute walk from all amenities, parks, and the sparkling ocean. Sidney's charming downtown is merely moments away on foot. This home provides excellent investment potential as it may be zoned for up to 4 dwelling units, offering significant development opportunities for the discerning buyer. Convenient lane access provides ample parking. Property is sold as is, where is. (id:60626)
Coldwell Banker Oceanside Real Estate
28 Chickasaw Crescent
Ottawa, Ontario
Welcome to 28 Chickasaw Crescent, located in the highly desirable Bridlewood neighbourhood. This charming home, boasting three bedrooms and three bathrooms, offers more than just space. Enjoy a modern kitchen featuring quartz countertops and stainless steel appliances, along with a spacious eat-in area. Discover the generous dining, living, and family rooms on the main level, providing ample room for relaxation and entertaining. The upper level includes a primary bedroom with a walk-in closet and a private ensuite, complemented by two additional bedrooms and a family bathroom. On the lower level, you'll find plenty of storage space, a potential rec room, and a laundry area with abundant cupboard space. Step outside to experience ultimate privacy in the fully fenced backyard, complete with a convenient storage shed. (id:60626)
One Percent Realty Ltd.
3398 Route 530
Grande-Digue, New Brunswick
*Click on link for 3D virtual tour of this property*Welcome to this exceptional 2021 built waterfront home, set on 10 acres with stunning views of Cocagne & the water. Built for year-round living, the property offers both a private retreat & an exciting opportunity for future development, with the land fully subdividable.A metal roof & engineered rock wall enhance durability & curb appeal.The second access to the water opens the door to a true recreational lifestyle; perfect for kite surfing, paddle boarding, kayaking & boating.Inside,the open-concept living space is flooded with natural light through expansive windows framing the water views.The kitchen features ample cabinetry,a generous island oriented to capture the scenery & a layout that flows seamlessly into the living room.Here, the Paloma propane fireplace adds warmth & comfort,making it an inviting space year-round.2 spacious bedrooms & 4pc bath complete the main level.Comfort is assured with in-floor heating & a mini split for efficient climate control. A propane combi boiler heats water (on demand) and the floor. The property also includes underground wiring, an engineered septic system,exterior propane hook up on patio, 2 RV hookups with electrical,water & sewage connections offering plenty of space for guests or future expansion. Conveniently located minutes from local amenities,20 min. to Shediac & 30 minutes to Moncton,this unique property combines waterfront living, privacy & significant investment potential. (id:60626)
RE/MAX Avante
7 7901 13th Avenue
Burnaby, British Columbia
Excellent family-friendly townhouse across from Eastburn Park. This updated 2 bed, 1.5 bath Burnaby townhouse features a private fenced yard and a bright, open-concept main floor. Enjoy spacious living and dining areas. Upstairs offers a large primary bedroom with bay window, a second bedroom with its own balcony, and a versatile den. Bonus flex space ideal for a gym, playroom, or future suite (with strata approval). Updates include new flooring, paint, blinds, lighting, counters, appliances, water tank, and a walkout private patio with wood sundeck. Extras: gas fireplace, storage locker, low strata fee, and secure underground parking with direct access. Very walkable location (Walk Score 85), near parks, transit, SkyTrain, Second Street Community (K-7), Cariboo Hill Secondary (8-12), John Knox Christian, and St. Thomas More Collegiate. Close to Edmonds Community Centre, Canada Games Pool, Royal City Centre, and Highgate Mall. Must see! (id:60626)
Stonehaus Realty Corp.
177 Glynn Avenue
Ottawa, Ontario
Welcome to your fully renovated dream home/rental property with LEGAL SECONDARY APARTMENT. Live on the main level, or rent out both units. Recent renovations include hardwood floors, luxurious kitchens and bathrooms, separate laundry for each unit, 200 amp electrical service and so much more. Property features large picture windows, granite counter tops, open concept kitchens, detached garage with storage shed, and beautiful back deck for entertaining. Each unit is separately metered for hydro. Upper unit 3 bedroom 1 bath is rented for $2200/month plus hydro month to month. Lower unit 2 bedroom 1 bath is rented for $1400/month plus hydro month to month, and was built with meticulous care and permits. Roof 2007, Driveway 2012, Back Deck 2015, Sump Pump 2018. Updated wiring and plumbing 2013. Landlord pays gas ($944.42/year) and water ($1,062.48/year). This one is not to be missed! Showing times are Friday to Monday. (id:60626)
RE/MAX Hallmark Realty Group
50765 Mountview Road, Chilliwack River Valley
Chilliwack, British Columbia
This charming 2-bedroom, 3-bathroom rancher is nestled on NEARLY AN ACRE in the picturesque CHILLIWACK RIVER VALLEY, offering STUNNING MOUNTAIN VIEWS. Inside, you'll find an open concept kitchen with updated counter tops and hardware & a family room with a cozy gas fireplace. There is a spacious recreation room, and a convenient laundry room with a separate entrance. The property features a large, fenced front yard with AMPLE PARKING, a generous covered patio perfect for soaking in the breathtaking mountain scenery, and A DETACHED STUDIO equipped with A/C (2 year old heat pump) and closet"”ideal for a home office, art studio, or guest suite! Experience the perfect blend of comfort, privacy, and breathtaking natural beauty with this exceptional property. * PREC - Personal Real Estate Corporation (id:60626)
Century 21 Creekside Realty (Luckakuck)
185 Lakeside Greens Drive
Chestermere, Alberta
On the golf course. Backs on the 7th hole tee box. Features include 4 bedrooms, 2 fireplaces, 4 bathrooms, which include 5 piece ensuite and full 4 piece on lower level, has illegal suite in the lower level, walk out lower level, 9"8"x15"3" foot deck off the eating area with great views of the course, double attached garage with opener and controls, all appliances included. Quick possession is possible. Call your Realtor to show. (id:60626)
Trec The Real Estate Company
8122 Harvest Crescent
Niagara Falls, Ontario
Located in a quiet, family-friendly neighbourhood, this 3+1-bedroom, 1+1-bath raised bungalow offers approx. 1,400 sq. ft. above grade plus a fully finished basement - perfect for families or multi-generational living. The home boasts great curb appeal and one of the most private backyards in the area. The main floor features vaulted ceilings & large windows in the living room, a bright eat-in kitchen with stainless steel appliances and walkout to a private deck, plus three generous bedrooms and a 4-piece bath with soaker tub and stand-up shower. Downstairs offers a large rec room, 4th bedroom, office, full bath, and laundry with storage. Enjoy a fully fenced and spacious yard, 1.5-car garage, interlock double drive, and updates including furnace and A/C (2022). Close to parks, schools, shopping, and highway access. (id:60626)
Century 21 Heritage House Ltd
80 7381 Preston Boulevard
Mission, British Columbia
ROOFTOP PATIO DECKS engineered for hot tubs with most units having PANORAMIC VALLEY views! Welcome to SKYVIEW Townhomes where modern design meets elevated living in the heart of Mission. HISTORIC & prime location! Thoughtfully crafted 3-bed, 2.5-bath w/ yards & VIEWS. Inside, enjoy an open living kitchen & dining, complete w/ spacious island perfect for entertaining. The primary bdrm includes a private ensuite & walk-in closet, while the double garage offers plenty of space for storage & parking. All of this in a central location, close to shops, schools, and just a short drive to downtown Mission, the West Coast Express commuter train & the river front marina! Two plans to choose from (this one is the B floor plan) See virtual link to register & Open house hours r presentation days/hours (id:60626)
RE/MAX Magnolia
9 Holdin Court
Spruce Grove, Alberta
Welcome to your gorgeous home in the heart of Spruce Grove! This amazing 2-storey home with RV car garage sitting on HUGE lot is minutes away from schools, parks, amenities, and Yellow-head Trail. Open concept floor plan w/plenty of natural light. Gorgeous property with stunning modern farmhouse curb appeal. As you walk into the spacious foyer, you will find the flex room neatly tucked on the side. Unleash your culinary skills in the gorgeous kitchen complete with 1 ¼ quartz countertops, waterproof LVP flooring, and a walk-through pantry. The main floor is complete with a mudroom, ½ bath and a cozy family room with an electric fireplace. In the evenings, withdraw to the spacious master suite with a luxurious bathroom showcasing a tile floor, a walk-in closet, a free-standing soaker tub and a tiled frameless shower. Three additional bedrooms, full bathroom, and a bonus room upstairs. (id:60626)
Sterling Real Estate
444 Hadfield Crescent
Sarnia, Ontario
Renovated 3+2 Bedroom Home in One of Sarnia’s Most Desired Neighborhoods! This move-in-ready home features 3+2 bedrooms, 2 fully finished bathrooms, and a third roughed-in—perfect for future expansion. Enjoy extensive renovations including new flooring, doors, and fresh paint throughout. Step outside to a stunning composite deck with a built-in hot tub, ideal for entertaining or relaxing year-round. Located close to top-rated elementary and high schools in a family-friendly area. (id:60626)
Exp Realty
25 Mc Intosh Dr
Delhi, Ontario
Welcome to 25 McIntosh Drive – A Beautiful Family Bungalow in the Heart of Delhi Tucked away on a quiet, family-friendly street in one of Delhi’s most desirable neighbourhoods. This spacious and beautifully maintained bungalow offers comfort, functionality, and fantastic indoor-outdoor living. Step inside and enjoy the open-concept layout featuring a bright and spacious living and dining area, ideal for family gatherings and entertaining. The kitchen flows seamlessly into the space, offering both practicality and charm. With main floor laundry, three generous bedrooms on the main level, and two full bathrooms, this home is perfect for growing families or downsizers who still want room to breathe. Downstairs, the full basement is designed with flexibility in mind, offering four egress windows for natural light, a large rec room, and a fourth bedroom—perfect for guests, a home office, or future in-law potential; additional rooms for storage or future development, and tons of potential to make the space your own. Step outside to your own private oasis: the fully fenced backyard showcases a stunning covered patio (2023) complete with pot lights, an electric fireplace, and a poured concrete base—ideal for outdoor entertaining in any season. The extra-wide lot features lush green grass (in ground lawn sprinklers), a double car garage, and a large driveway with ample parking. Whether you're relaxing under the covered patio or hosting a summer BBQ, this backyard is made for making memories. Additional features include updated windows, furnace, and A/C (within the last 10 years), plus a metal roof, new front door and four new egress windows(2023). Private well and septic means no water bills! If you're looking for a move-in-ready home in a quiet, welcoming neighbourhood close to parks, schools, and all amenities – 25 McIntosh Drive checks all the boxes. (id:60626)
Coldwell Banker Big Creek Realty Ltd. Brokerage
5128 Hwy 646
Rural St. Paul County, Alberta
Are you looking for the perfect established business in lake country? Look no further as this is it! This busy liquor store/ gas station/ food business is what you need! This property is located 10 mins east of Elk Point and is always busy! Not only do you have a fully functioning gas station & convenience store but this business offers fresh, hot food and catering to the surrounding communities. The liquor store also has a strong clientele base and does very well in the area! The building is situated on 1.84 acres of land so there is opportunities for expansion or maybe even a mini golf set up in the back! The possibilities are endless with this property! (id:60626)
Royal LePage Noralta Real Estate
104 Amblefield Grove Nw
Calgary, Alberta
Welcome to The Birkley – a stunning home designed for modern living. Built by a trusted builder with over 70 years of experience, this home showcases on-trend, designer-curated interior selections tailored for a custom feel. Featuring a full suite of smart home technology, this home includes a programmable thermostat, ring camera doorbell, smart front door lock, smart and motion-activated switches—all seamlessly controlled via an Amazon Alexa touchscreen hub. Stainless Steel Washer and Dryer and Open Roller Blinds provided by Sterling Homes Calgary at no extra cost! $2,500 landscaping credit is also provided by Sterling Homes Calgary. The spacious kitchen is equipped with stainless steel appliances, a chimney hood fan, built-in microwave, tile backsplash, and a walk-through pantry. Enjoy the cozy great room featuring an electric fireplace with floor-to-ceiling tile. The main floor also boasts a rear deck with a BBQ gas line and additional windows for natural light. Upstairs, a bright bonus room adds extra space for relaxation. All bedrooms come with walk-in closets, while the 5-piece ensuite offers dual sinks, a soaker tub, a walk-in shower with tiled walls, and a bank of drawers in the vanity. With paint-grade railings and iron spindles throughout, this home combines style and functionality in every detail. Plus, your move will be stress-free with a concierge service provided by Sterling Homes Calgary that handles all your moving essentials—even providing boxes! Photos are a representative. (id:60626)
Bode Platform Inc.
6811 171 Av Nw
Edmonton, Alberta
This is the perfect brand new custom built 2 story by Royal Luxury Homes located in a upscale new area of the Kin at Schonsee located close to all amenities. Fabulous floor plan loaded engineered hardwood, ceramic tile, quartz, and an abundance of windows. This home has a open concept in the family room and 9 ft main floor ceilings. This plan gives you a huge kitchen/nook area with bright cabinets, walkthrough Spice Kitchen overlooking the great room w/an attractive fireplace. The main floor den is convenient for family office use. Upstairs are 4 bedrooms plus a large bonus room!! The primary suite is beautifully planned w/a sumptuous 5 pce ensuite and double vanity. The garage is over sized. Great street appeal w/nice roof lines & stone trim. Great view! Excellent Value!! *** Photos used are from a previously built home , colors and finsihins may vary *** (id:60626)
Royal LePage Arteam Realty
401 - 66 Bay Street S
Hamilton, Ontario
Welcome to this truly unique and expansive Super Soho model in the sought-after Core Lofts - one of the largest units available, offering an impressive 1,508 sqft of sophisticated living space. This beautifully designed loft features soaring 10-foot ceilings, striking polished concrete floors, and floor-to-ceiling windows that flood the space with natural light. Enjoy tranquil views of lush greenery from your Juliette balcony, creating a peaceful retreat in the middle of the city. The layout includes a luxurious primary suite with a spa-inspired ensuite boasting a custom frameless glass shower, separate soaker tub, and high-end fixtures. A second full bathroom has been thoughtfully renovated with a custom vanity, and stylish Cedar & Moss lighting. You'll love the open-concept kitchen, perfect for entertaining, with granite countertops, a large island, and upgraded appliances. The addition of an open den/home office offers flexible space for remote work or creative pursuits. Laundry is discreetly tucked away in the ensuite for added convenience. This unit also includes a generously sized locker located on the same floor, and one parking space Ideally located just steps from downtown, public transit, and minutes to Hwy 403, this loft combines modern urban living with everyday convenience. (id:60626)
Exp Realty
86 Keeler Court
Asphodel-Norwood, Ontario
This 2-Story Norwood Park Estate's Home situated 20 minutes East of Peterborough, comes with 4 Bedrooms and 2.5 Washrooms and over 2000 sqft of living space. This property offers main floor Laundry, 1.5-Car garage parking and Zebra blinds. This property residents have access to French Immersion School, close to Wakefield Conservation area, Hwy 7/Hwy 115 and Art Community Centre. A Great Community For Any Type of People. Don't Miss the Opportunity. Move in & Enjoy!. (id:60626)
RE/MAX Community Realty Inc.
66 Bay Street S Unit# 401
Hamilton, Ontario
Welcome to this truly unique and expansive Super Soho model in the sought-after Core Lofts — one of the largest units available, offering an impressive 1,508 sq. ft. of sophisticated living space. This beautifully designed loft features soaring 10-foot ceilings, striking polished concrete floors, and floor-to-ceiling windows that flood the space with natural light. Enjoy tranquil views of lush greenery from your Juliette balcony, creating a peaceful retreat in the middle of the city. The layout includes a luxurious primary suite with a spa-inspired ensuite boasting a custom frameless glass shower, separate soaker tub, and high-end fixtures. A second full bathroom has been thoughtfully renovated with a custom vanity, and stylish Cedar & Moss lighting. You’ll love the open-concept kitchen, perfect for entertaining, with granite countertops, a large island, and upgraded appliances. The addition of an open den/home office offers flexible space for remote work or creative pursuits. Laundry is discreetly tucked away in the ensuite for added convenience. This unit also includes a generously sized locker located on the same floor, and one parking space Ideally located just steps from downtown, public transit, and minutes to Hwy 403, this loft combines modern urban living with everyday convenience. (id:60626)
Exp Realty Of Canada Inc
3053 Kingsway Ave
Port Alberni, British Columbia
Development Opportunity! This 0.28 acre property has already been consolidated & re-zoned to CD5 to allow the 6 storey, 25 unit condo building pictured in the photos (a mix of 1 & 2 bedroom+ condos). Save time, effort & money - a preliminary servicing review, architectural plans, floorplans and renderings are all already completed. Bonus: alley access behind the property. Ideal location just steps to the Harbour Quay, the new Quay to Quay pathway, the up & coming Somass Lands, breweries, restaurants, spas & shopping. Imagine a beautiful new building with water views and a rooftop patio - the Alberni Valley needs new condos - inquire today! (id:60626)
Real Broker
444 Drew Street
Oshawa, Ontario
Attention investors and first-time buyers! Welcome to 444 Drew St a fully legalized duplex in the heart of Oshawa. This turnkey property offers two self-contained units with separate entrances, updated kitchens, and private laundry facilities. Ideal for house hacking or generating consistent rental income. Located close to transit, schools, parks, and the 401 a fantastic opportunity in a growing area. Live in one unit and rent the other, or rent out both for strong cash flow. Dont miss out on this smart investment! (id:60626)
Century 21 Property Zone Realty Inc.
4 - 1 Olive Crescent
Orillia, Ontario
Welcome to this rarely offered, beautifully upgraded end-unit waterfront townhouse condo-a perfect retreat for professionals, young couples, downsizers, or those seeking a peaceful getaway. With views of Lake Simcoe, over $100,000 in thoughtful renovations, and a low-maintenance lifestyle, this move-in-ready home is as serene as it is sophisticated.Step inside to a spacious foyer with custom closet organizers, setting the tone for the clean and well-designed layout throughout. The chef-inspired kitchen was fully remodeled in 2017 and features granite countertops, sleek ceramic flooring, stainless steel appliances, and a functional breakfast bar with bonus storageideal for both everyday meals and entertaining.The open-concept living and dining space is equally impressive, with newer vinyl flooring, a cozy wood-burning fireplace, and sliding doors that lead to your private deck. Out back, enjoy peaceful mornings or stunning sunset views under your electric awning, surrounded by raised flower beds and a secure gated enclosure for added privacy.Upstairs, both bedrooms have been enhanced with new laminate flooring, and the renovated main bathroom brings spa-like tranquility to daily routines. The primary suite offers an electric fireplace, in-suite laundry, a fully renovated ensuite bath, and a private balcony with western lake views-imagine waking up to the water every morning.The fully finished lower level provides even more space to unwind, with a large rec room finished with hardwood floors, a third full 3-piece bathroom, and extensive built-in cabinetry for smart storage solutions. The attached garage includes a generous mezzanine loft, perfect for seasonal or hobby storage.Set in an exclusive 9-unit waterfront complex, this home is directly across from Kitchener Park25 acres of green space, tennis courts, a dog park, and scenic walking trails. You'll also love being close to marinas, shopping, downtown Orillia, and Casino Rama. (id:60626)
RE/MAX Hallmark Chay Realty
1 Olive Crescent Unit# 4
Orillia, Ontario
Welcome to this rarely offered, beautifully upgraded end-unit waterfront townhouse condo-a perfect retreat for professionals, young couples, downsizers, or those seeking a peaceful getaway. With views of Lake Simcoe, over $100,000 in thoughtful renovations, and a low-maintenance lifestyle, this move-in-ready home is as serene as it is sophisticated.Step inside to a spacious foyer with custom closet organizers, setting the tone for the clean and well-designed layout throughout. The chef-inspired kitchen was fully remodeled in 2017 and features granite countertops, sleek ceramic flooring, stainless steel appliances, and a functional breakfast bar with bonus storageideal for both everyday meals and entertaining.The open-concept living and dining space is equally impressive, with newer vinyl flooring, a cozy wood-burning fireplace, and sliding doors that lead to your private deck. Out back, enjoy peaceful mornings or stunning sunset views under your electric awning, surrounded by raised flower beds and a secure gated enclosure for added privacy.Upstairs, both bedrooms have been enhanced with new laminate flooring, and the renovated main bathroom brings spa-like tranquility to daily routines. The primary suite offers an electric fireplace, in-suite laundry, a fully renovated ensuite bath, and a private balcony with western lake views-imagine waking up to the water every morning.The fully finished lower level provides even more space to unwind, with a large rec room finished with hardwood floors, a third full 3-piece bathroom, and extensive built-in cabinetry for smart storage solutions. The attached garage includes a generous mezzanine loft, perfect for seasonal or hobby storage.Set in an exclusive 9-unit waterfront complex, this home is directly across from Kitchener Park25 acres of green space, tennis courts, a dog park, and scenic walking trails. You'll also love being close to marinas, shopping, downtown Orillia, and Casino Rama. (id:60626)
RE/MAX Hallmark Chay Realty Brokerage
21 - 25 Romilly Avenue
Brampton, Ontario
Assignment Sale - Seller willing to help with down payment. Welcome to 25 Romilly Ave -Unit 21, a beautifully upgraded stacked townhouse offering 2 bedrooms, 2 Full washrooms, and a smart open-concept layout designed for modern living. The home features sleek laminate flooring, an upgraded kitchen with quartz countertops, and a stainless-steel appliance package combining style and functionality. Enjoy the privacy of being on the ground level, along with the convenience of Ensuite laundry This sale presents a rare opportunity for first-time buyers or investors, with low maintenance fees and strong rental potential. Located in a rapidly growing Brampton neighborhood, you're just minutes from Mount Pleasant GO, parks, schools, shops, restaurants, banks, and all essential amenities. Motivated seller. Don't miss out-opportunities like this don't last long. (id:60626)
Spectrum Realty Services Inc.
67 Springdale Avenue
Caledon, Ontario
Gorgeous 3-Bedroom Townhouse(1860 sq ft as per builder) In Caledon is Located in a Prime Location, Near Community Center, Easy Access to all Amenities, grocery Stores, Restaurants, HWY 410, Schools and Bus Stop. Many Upgrades by Builder in Bathrooms, Oak Stairs. Very Spacious Balconies, One from the Great Room and Second One from The Master Bedroom. Unfinished Basement has Potential to Built One Bedroom and One Bathroom for Rent or For Home Members. Fantastic Opportunity for Modern Living in a Vibrant and Convenient Neighborhood. (id:60626)
RE/MAX Realty Services Inc.
4727-4729 Ferguson Street
Niagara Falls, Ontario
Exceptional Investment Opportunity in the Heart of Niagara Falls! Welcome to 4727-4729 Ferguson Street a versatile and income-generating property offering a rare combination of residential and potential commercial use. Situated on a generous lot, this unique setup features a fourplex alongside an attached single-family home complete with a double car garage, making it an ideal opportunity for investors or multi-generational living. The fourplex consists of four separate units, one of which is currently operating as a storefront. Zoned residential, this unit can be easily converted into a residential apartment, with a full bathroom already in place providing added flexibility and future rental income potential. All other units are tenanted, offering immediate revenue, while the storefront unit will be vacant upon possession, allowing for a smooth transition or renovation. The attached home is heated by a forced air furnace and includes central air conditioning for year-round comfort. The fourplex units are heated with water boilers and radiators, delivering efficient and consistent warmth throughout. Several units have been recently renovated, enhancing their appeal and overall rental value. The roof is approximately seven years old, offering peace of mind and reduced maintenance costs. Located in a prime area near downtown Niagara Falls, public transit, and essential amenities, this property presents a compelling opportunity for steady cash flow and long-term appreciation. Whether you're expanding your real estate portfolio or seeking a multi-unit property with strong upside, 4727-4729 Ferguson Street is a must-see. (id:60626)
Exp Realty
41 Cherry Hill Lane
Barrie, Ontario
RemarksHuge 2153 sq ft, Parkette-facing End Unit. This Brand New Home Offered by Award Winning Builder Deco Homes available for a quick closing. This Is Not An Assignment Sale. Superior Quality All Brick And Stone Exteriors. Nestled in Family-Friendly Neighborhood with Tons of Modern Living and Every Amenity Imaginable With-in Minutes. Boasting 4 bedrooms and 4 baths. A Family sized kitchen & breakfast area complete with Stainless Steel Appliances, Quartz Counters And Extended Center Island, 9ft Ceilings, W/Out To a Very Large Oversized Terrace. Spacious Great Room and Study with Laminate Floors and 9ft Ceilings, Oversized Windows & a Private 2pc bath. Primary Bedroom Features a Tranquil Balcony, 2 Full Size Windows and 3 pc Ensuite Complete with a Glass Shower. Ground Floor Boasts a Quiet 4th bedroom with a Private Glass-shower Ensuite. Also find Laminate Flooring, 9ft Ceilings and Access to your Oversized Garage. Located just minutes from the Barrie South Go Station, Allandale Golf Course, and Scenic Trails and Parks and Much-Much More. This Home Provides the Perfect Blend of Convenience and Family Friendly Lifestyle. Added Features Includes a Cold Cellar, BBQ Gas Line, Upgraded Metal Railings. A full Tarion Warrantee. (id:60626)
RE/MAX Premier Inc.
48 Saddleland Close Ne
Calgary, Alberta
Welcome to the stunning 48 Saddleland Close, a remarkable home offering over 2300+. This exceptional property boasts 6 spacious bedrooms, 3.5 well-appointed bathrooms, and 2 fully equipped kitchens—truly a WOW factor! As you step into the main floor, you'll be greeted by an abundance of natural light cascading through the windows. The formal living room/flex room is perfect for entertaining or relaxing, while the cozy family room showcases a warm gas fireplace, creating an inviting atmosphere for gatherings. The chef's kitchen is a dream come true, featuring a generous island with eating space, and flows seamlessly into the charming dining area, which opens up to a magnificent full-sized deck—ideal for outdoor dining and summer BBQs. Additional highlights include a walk-through pantry, a convenient laundry room, and a stylish powder room. Venture upstairs to discover an expansive bonus room that offers endless possibilities for recreation or a home office. The upper level also accommodates 4 generously sized bedrooms, two of which share a modern full bathroom, while the master suite is a true retreat, complete with a luxurious ensuite featuring a soaker tub and an impressive walk-in closet. The fully finished basement (illegal), with its separate entrance, adds even more living space and versatility, featuring a cozy family room, a second kitchen—perfect for guests or extended family, 2 additional bedrooms, and a tastefully designed full bathroom. Don’t forget the double attached garage and the expansive three-car parking driveway, making it easy for friends and family to visit. This extraordinary home is a must-see—schedule your viewing today! (id:60626)
Prep Realty
118 Livingston Drive
Tillsonburg, Ontario
Welcome to 118 Livingston Drive in Tillsonburg's Northcrest Estates! Featuring 3+1 bedrooms and 3.5 bathrooms. Newly built in December 2021, this home is situated on an oversized, pie- shaped lot with a fully-fenced space for kids, pets and entertaining. This home includes a purchased water heater and softener! Upon stepping inside, the entryway boasts a spectacular 17-foot ceiling open to the second floor. The open-concept main floor features a modern kitchen with quartz countertops, stainless steel appliances, and a large island with storage drawers and seating for four. Just off the kitchen you will find a pantry and an additional walk-in pantry providing extensive storage space. The living room is a true highlight with a beautiful cathedral ceiling and four tall windows providing lots of natural light. Additionally, the main-floor laundry and mudroom areas offer convenience and practicality when entering from the two-car garage. This floor also has a modern 2-piece bathroom, and a dining room with a patio walk-out onto the large concrete pad with easy access to the BBQ (complete with gas hookup). Upstairs you will find a large master bedroom with a walk-in closet and 3-piece ensuite with a double vanity and shower. The 2 additional bedrooms and 3-piece family bathroom offer ample space for everyone. No basement renovations needed here! This fully-finished basement has upgraded windows for lots of natural light, a large bedroom/office, a 3-piece bathroom, and a huge, multi-purpose family/playroom! 118 Livingston Drive is in a prime location: just steps away from the Trans Canada Trail, numerous parks, schools (with bus stops on Livingston Drive), and a few minutes away from the new Northgate Plaza for shopping and dining. (id:60626)
Comfree
4727-4729 Ferguson Street
Niagara Falls, Ontario
Exceptional Investment Opportunity in the Heart of Niagara Falls! Welcome to 4727-4729 Ferguson Street – a versatile and income-generating property offering a rare combination of residential and potential commercial use. Situated on a generous lot, this unique setup features a fourplex alongside an attached single-family home complete with a double car garage, making it an ideal opportunity for investors or multi-generational living. The fourplex consists of four separate units, one of which is currently operating as a storefront. Zoned residential, this unit can be easily converted into a residential apartment, with a full bathroom already in place—providing added flexibility and future rental income potential. All other units are tenanted, offering immediate revenue, while the storefront unit will be vacant upon possession, allowing for a smooth transition or renovation. The attached home is heated by a forced air furnace and includes central air conditioning for year-round comfort. The fourplex units are heated with water boilers and radiators, delivering efficient and consistent warmth throughout. Several units have been recently renovated, enhancing their appeal and overall rental value. The roof is approximately seven years old, offering peace of mind and reduced maintenance costs. Located in a prime area near downtown Niagara Falls, public transit, and essential amenities, this property presents a compelling opportunity for steady cash flow and long-term appreciation. Whether you’re expanding your real estate portfolio or seeking a multi-unit property with strong upside, 4727-4729 Ferguson Street is a must-see. (id:60626)
Exp Realty
71 Savanna Parade Ne
Calgary, Alberta
Smart Investment + Stylish Living | Income Generator in Prime NE Calgary!Welcome to 71 Savanna Parade NE – A beautifully designed 3-bed, 2.5-bath home with nearly 2,000 Sq. Ft of above-grade living space PLUS a fully finished 1-bedroom illegal basement suite with its own private entrance, perfect for rental income or extended family!Why You’ll Love This Home? - Mortgage Helper: The spacious 1-bedroom suite features its own kitchen, bathroom, laundry & entrance—ideal for tenants or multi-generational living.Modern & Bright: Open-concept main floor with sun-filled living areas and a functional layout designed for both relaxation and entertaining.Bonus Room Perfection: A versatile upper-floor bonus room for your home office, playroom, or media lounge.Peaceful Backyard: Enjoy your private, low-maintenance outdoor space with no rear neighbours for added serenity.Well-Maintained & Move-In Ready: Clean, cared-for, and ready for its next owner.?? Unbeatable LocationSituated in the vibrant community of Savanna in Saddle Ridge, you're just minutes from:Calgary International AirportSchools, shopping centres & restaurantsTransit, parks & community amenitiesWhether you're a first-time buyer, savvy investor, or a growing family looking for extra income—this home checks all the boxes.?? Don’t Miss Out! Homes with income potential in locations like this move fast. Book your private showing today before it’s gone! (id:60626)
Prep Realty
13 Ravine Park Road S
Goderich, Ontario
Welcome to 13 Ravine Park Drive, a beautifully maintained year-round home or cottage in the desirable Bluewater Beach community, just minutes from Goderich. This inviting property offers the perfect blend of comfort and coastal charm, making it ideal as a full-time residence, weekend retreat, or secondary home. Set just steps from the association-owned beach access and park area, youll enjoy a lifestyle centred around Lake Huron's stunning shoreline. Whether it's morning walks along the water, evening sunsets, or relaxing on your deck with a view of the lake, this home offers a front-row seat to the beauty of lakeside living. Inside you'll find three comfortable bedrooms plus a dedicated office, perfect for working remotely or hosting guests. Recent updates include a new roof and a brand-new deck, so you can move in and start enjoying immediately. The attached garage provides convenience, while the separate workshop and garden shed offer excellent space for projects, storage, or hobbies. Surrounded by mature trees and lake breezes, this tranquil setting delivers a peaceful, easygoing lifestyle with the water always in view and the sand always within reach. (id:60626)
Royal LePage Heartland Realty


