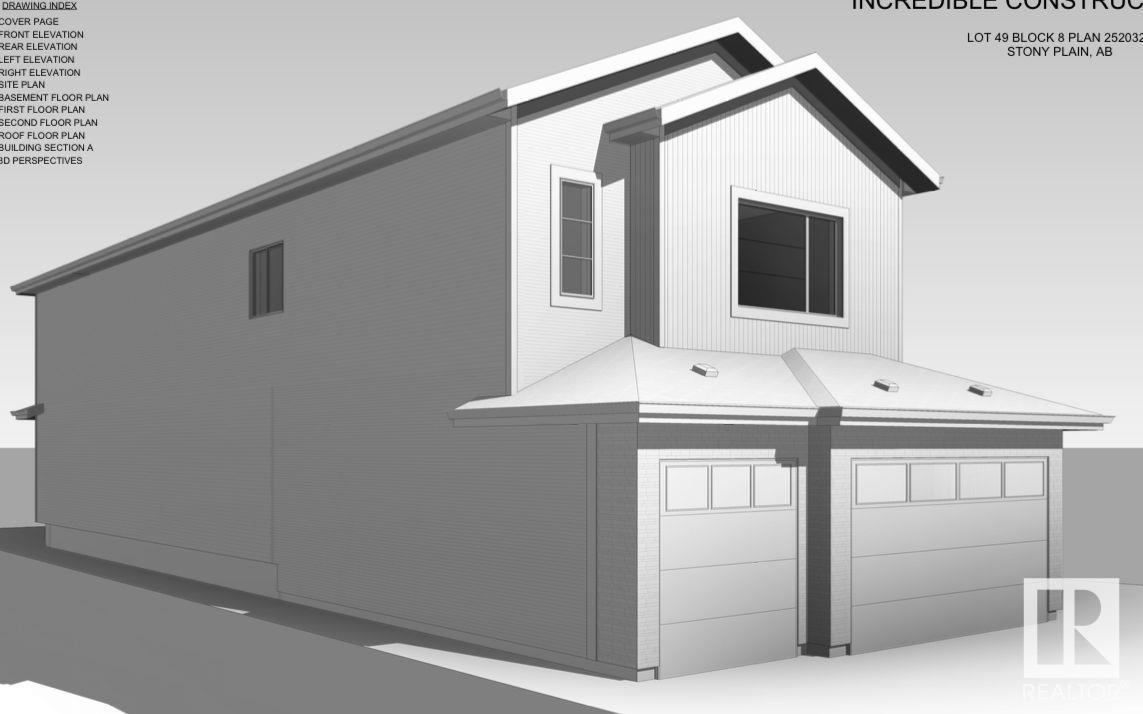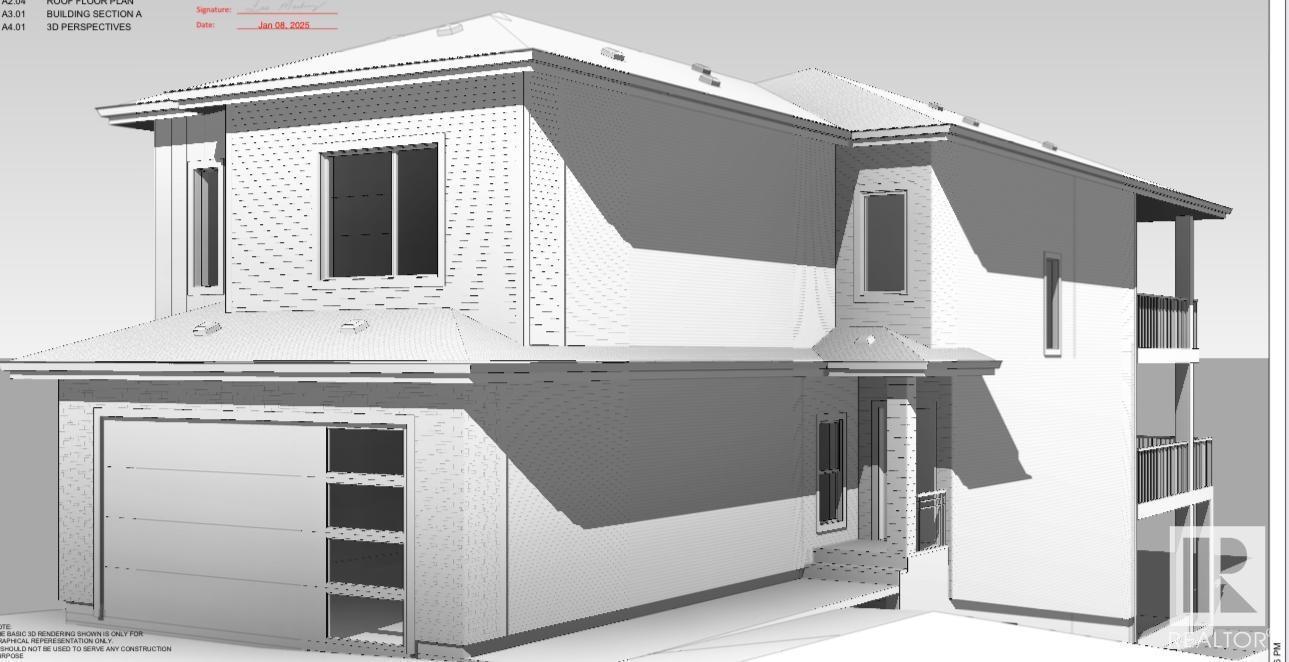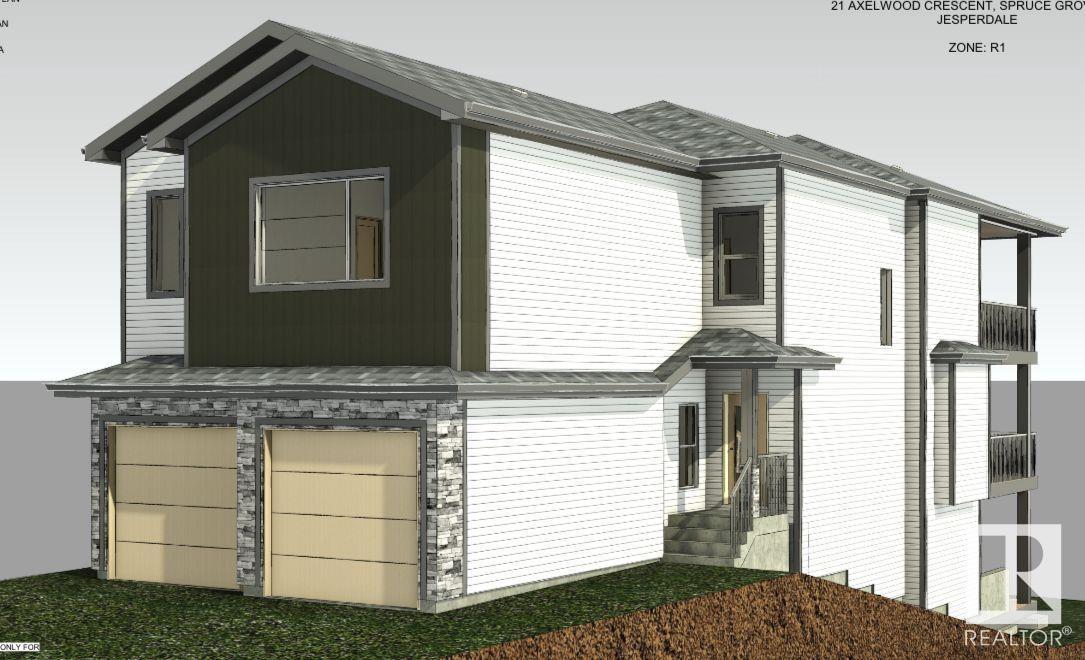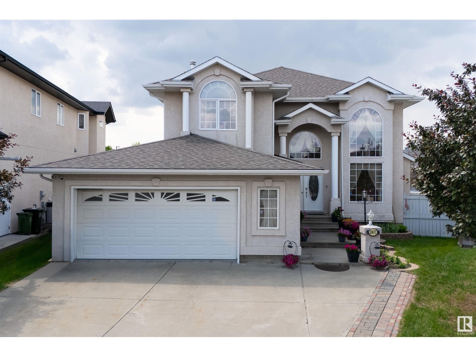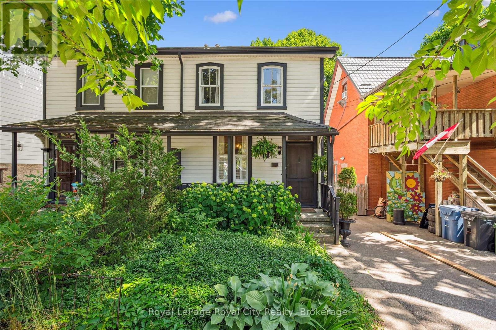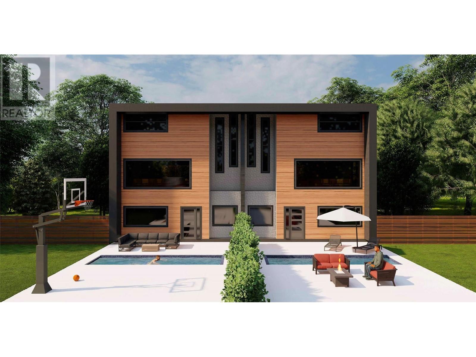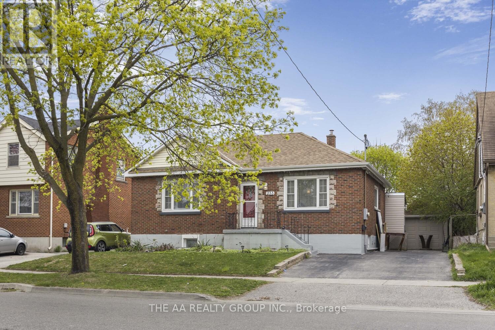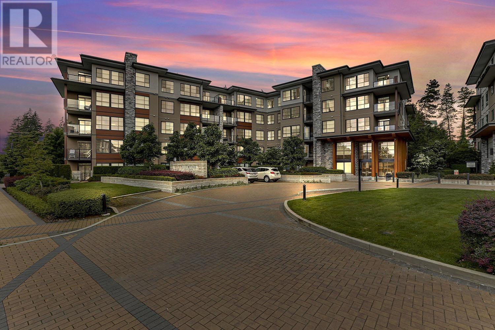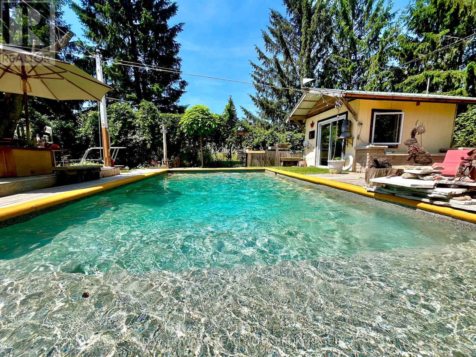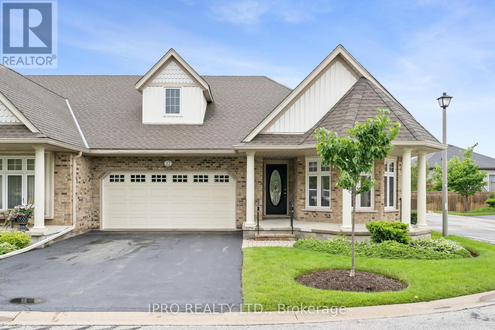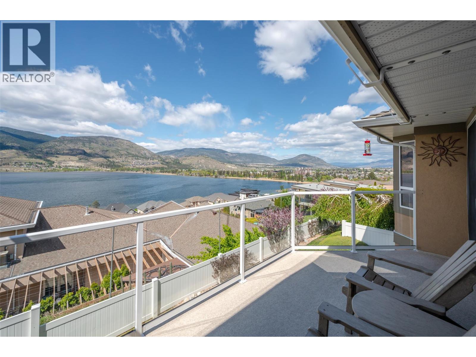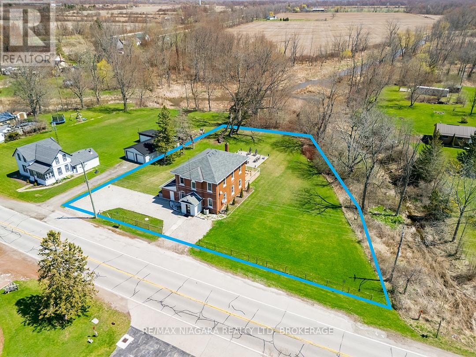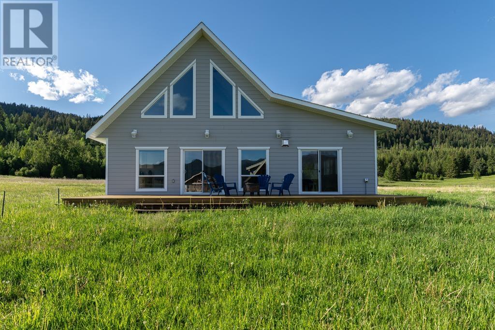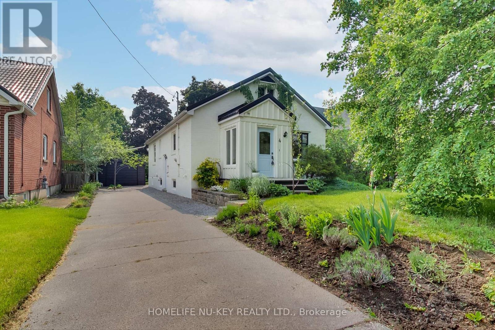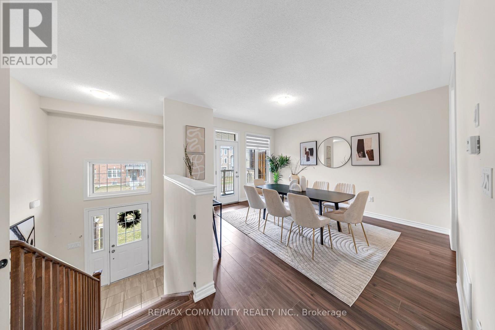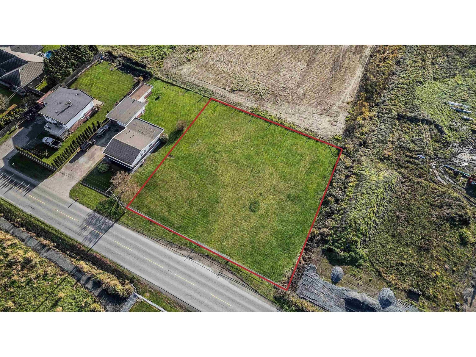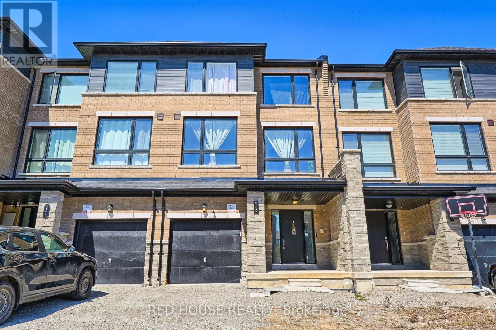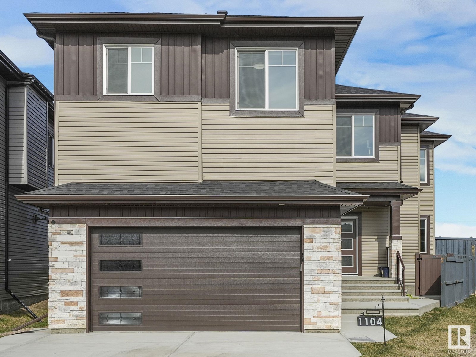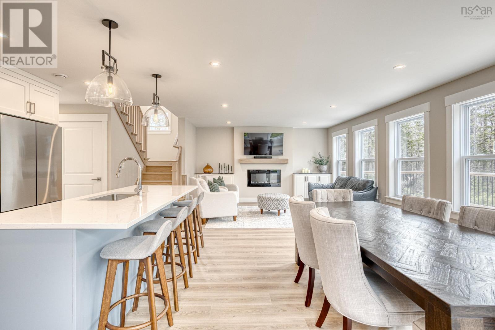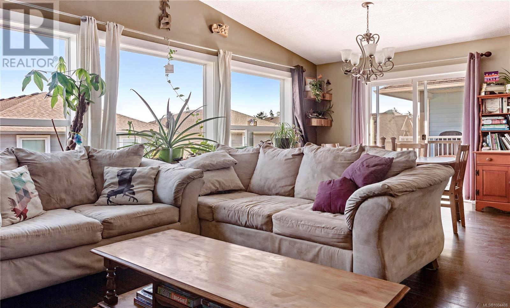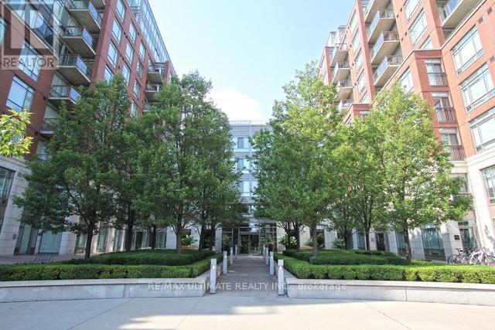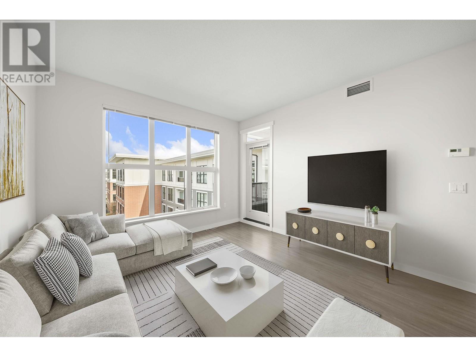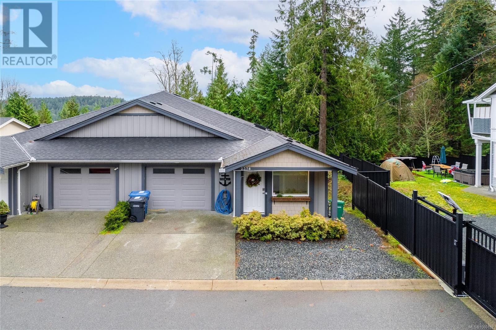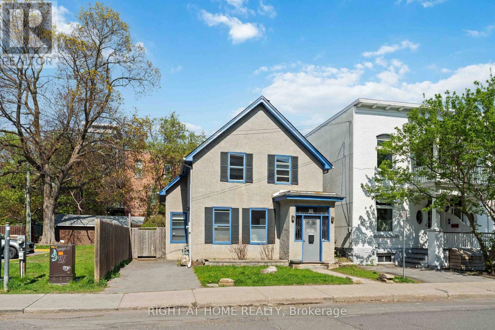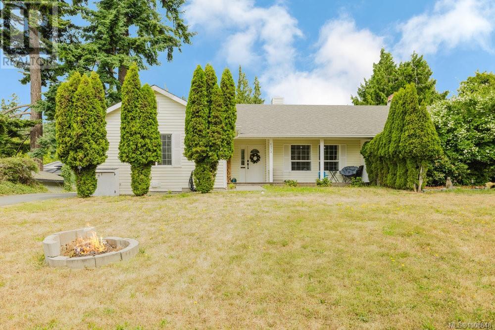30 Avonlea Wy
Spruce Grove, Alberta
Stunning Custom Executive Bungalow on a Premium Corner Lot with Triple Car Garage. This exceptional bungalow offers luxury living at its finest, showcasing a spacious open-concept design and top-of-the-line finishes throughout. Featuring soaring 10-ft ceilings on the main floor and wide plank engineered hardwood flooring. The expansive entertainer’s kitchen is a true showstopper, complete with custom cabinetry, extended kitchen nook, walk-in pantry, upgraded stainless steel appliances, designer lighting, and premium hardware package. A large great room with a custom fireplace and feature wall adds to the home's impressive appeal. Luxurious primary suite with a spa-inspired ensuite bath. Two more bedrooms with common bathroom. Full-sized laundry room with sink for added convenience. The triple car garage is fully equipped with a floor drain and gas line, ready for future heater installation. Located on a sought-after street, this beautifully crafted home is perfect blend of style, space & function. (id:60626)
Exp Realty
40 Grayson Gr
Stony Plain, Alberta
Triple Car Garage || Stunning home with luxury and functionality for modern family living. Open-to-above living room with lot of windows, fireplace & beautiful feature wall. A convenient main-floor bedroom with a full bathroom is perfect for guests or extended family. The heart of the home is its modern kitchen, flowing into a dining area ideal for summer gatherings. Upstairs beautiful bonus room with fireplace & feature wall, perfect for family entertainment. The spacious primary suite with stunning ceiling & wall design offers a custom ensuite with a soaking tub, dual vanities, and a walk-in closet. Two additional bedrooms share a full bath. Every corner of this home has been thoughtfully designed, checking all the boxes for style, comfort, luxury and convenience. (id:60626)
Exp Realty
30 Tilia Pl
Spruce Grove, Alberta
Double Car Garage || Stunning home with luxury and functionality for modern family living. Open-to-above living room with lot of windows, fireplace & beautiful feature wall. A convenient main-floor bedroom with a full bathroom is perfect for guests or extended family. The heart of the home is its modern kitchen, flowing into a dining area , ideal for summer gatherings. Upstairs beautiful bonus room with fireplace & feature wall, perfect for family entertainment, along with a private office/gym. The spacious primary suite with stunning ceiling & wall design offers a custom ensuite with a soaking tub, dual vanities, and a walk-in closet. Two additional bedrooms share a full bath. Every corner of this home has been thoughtfully designed, checking all the boxes for style, comfort, luxury and convenience. (id:60626)
Exp Realty
21 Axelwood Cr
Spruce Grove, Alberta
Double Car Garage Home on Walkout Lot || Stunning home with luxury and functionality for modern family living. Open-to-above living room with lot of windows, fireplace & beautiful feature wall. A convenient main-floor bedroom with a full bathroom is perfect for guests or extended family. The heart of the home is its modern kitchen, flowing into a dining area , ideal for summer gatherings. Upstairs beautiful bonus room with fireplace & feature wall, perfect for family entertainment, along with a private office/gym. The spacious primary suite with stunning ceiling & wall design offers a custom ensuite with a soaking tub, dual vanities, and a walk-in closet. Two additional bedrooms share a full bath. Every corner of this home has been thoughtfully designed, checking all the boxes for style, comfort, luxury and convenience. Unfinished walkout basement waiting for your touches. (id:60626)
Exp Realty
1207 - 2908 Hwy 7
Vaughan, Ontario
Absolutely Breathtaking! 2 Bed Condo - 2 Washrooms In The Heart Of Vaughan!. Corner Unit with Floor To Ceiling Windows Throughout. Panoramic Views & Tons Of Natural Sunlight!. Unobstructed views with no other condo buildings looking for great privacy. Located Just Steps To The Vaughan Metropolitan Centre. Ttc Subway Short Walk Away. Upgraded Unit. Open Concept Kitchen/Dining & Living Room W/ W/Out To Balcony. This Spectacular Unit Offers 9 Foot Ceilings, Floor To Ceiling Windows, Minutes To Hwy 400/407, Shops, Dining. Universities, Groceries, Parks & More. (id:60626)
Century 21 Leading Edge Realty Inc.
10671 180 Av Nw
Edmonton, Alberta
Welcome to this beautifully maintained 2-story home offering space, comfort, and flexibility for modern living. With 5 bedrooms and 4.5 bathrooms, including a fully finished basement, this home is perfect for growing families or those who love to entertain. The main floor features a convenient bedroom and a full bathroom, ideal for guests or multi-generational living. The bright and functional kitchen and living areas offer a warm and welcoming atmosphere. Upstairs, you’ll find 3 generously sized bedrooms, including a primary suite with a private ensuite bathroom and walk-in closet, plus an additional full bathroom for added convenience. The basement offers even more space with another bedroom, ideal for a home office, gym, or teen retreat. Comfort is key with central air conditioning to keep you cool in the summer, and a heated garage to make winter mornings a breeze. Don’t miss out on this spacious, well-appointed home that combines comfort, convenience, and room to grow! (id:60626)
Initia Real Estate
2 32792 Lightbody Court
Mission, British Columbia
*Stunning 3-Level Townhouse* in the Highly Coveted Horizons Complex. Beautifully upgraded Home impresses with Luxury finishes & Exceptional design. Soaring vaulted ceilings with a bright open-concept layout, a showpiece stone Fireplace, gleaming Granite Countertops, Stainless Steel appliances and with an oversized Breakfast Bar creating a space that feels both Stylish & Inviting. Gorgeous Tile work and rich Hardwood floors flow out to a private upper deck-perfect for morning coffee or evening unwinding. Upstairs features 3 spacious Bedrooms, a very convenient 2pc Bath on the main, while the lower level offers a private-entry to the 4th Bedroom Flex/Media/gym leading to your very own Backyard. This Home is Perfect for First-time buyers and Growing Families. Book your Showing Today!! (id:60626)
Century 21 Coastal Realty Ltd.
14 Goshen Street S
Bluewater, Ontario
Experience the perfect blend of timeless elegance and refined rural living in this exquisite Barndominium-style red brick century home, a true architectural gem dating back to 1910. Ideally located in the serene town of Zurich, just 10 minutes from the world-renowned sunsets of Lake Huron in Grand Bend and Bayfield, this one-of-a-kind estate offers over 3,000 square feet of meticulously finished living space. From the moment you arrive, the home's commanding presence is felt through its two enchanting verandahs, covered backyard porch with gas barbecue, and stately curb appeal. Inside, rich heritage details meet sophisticated craftsmanship - coffered oak ceilings in the dining room, original stained glass windows, solid oak millwork, and an expansive living area with custom built-ins surrounding a gas fireplace. A solid oak kitchen with granite countertops provides both character and function, while two grand staircases lead to the upper level, evoking old-world elegance. Boasting 3 generously sized bedrooms, 4 beautifully appointed bathrooms, and a finished lower level with extra bedroom and washroom with heated floors for added versatility, every inch of this home exudes warmth and grandeur. The attached garage offers potential as a luxurious workshop or studio space, complemented by an interlocked driveway with space for four vehicles. Lovingly maintained and thoughtfully upgraded throughout the years, this rare offering preserves the elegance of its era while delivering the lifestyle of today. This is more than a home - it's a legacy. (id:60626)
Royal LePage Signature Realty
14 Goshen Street S
Zurich, Ontario
Experience the perfect blend of timeless elegance and refined rural living in this exquisite Barndominium-style red brick century home, a true architectural gem dating back to 1910. Ideally located in the serene town of Zurich, just 10 minutes from the world-renowned sunsets of Lake Huron in Grand Bend and Bayfield, this one-of-a-kind estate offers over 3,000 square feet of meticulously finished living space. From the moment you arrive, the home's commanding presence is felt through its two enchanting verandahs, covered backyard porch with gas barbecue, and stately curb appeal. Inside, rich heritage details meet sophisticated craftsmanship - coffered oak ceilings in the dining room, original stained glass windows, solid oak millwork, and an expansive living area with custom built-ins surrounding a gas fireplace. A solid oak kitchen with granite countertops provides both character and function, while two grand staircases lead to the upper level, evoking old-world elegance. Boasting 3 generously sized bedrooms, 4 beautifully appointed bathrooms, and a finished lower level with extra bedroom and washroom with heated floors for added versatility, every inch of this home exudes warmth and grandeur. The attached garage offers potential as a luxurious workshop or studio space, complemented by an interlocked driveway with space for four vehicles. Lovingly maintained and thoughtfully upgraded throughout the years, this rare offering preserves the elegance of its era while delivering the lifestyle of today. This is more than a home - it's a legacy. (id:60626)
Royal LePage Signature Realty
2034 13a Av Nw
Edmonton, Alberta
SIDE ENTRANCE TO LEGAL FINISHED TWO BEDROOM BASEMENT. THIS PROPERTY IS LOCATED IN THE DESIRABLE COMMUNITY OF LAUREL. THIS PROPERTY OFFERS 6 BEDROOMS & 4 BATHROOMS. THIS HOUSE IS LOCATED ON A PIE SHAPED REGULAR LOT IN THE CUL-DE-SAC. MAIN FLOOR OFFERS ONE BEDROOM AND FULL BATHROOM. UPPER LEVEL HAS 3 BEDROOMS AND 2 BATHROOMS AND A BONUS AREA. MAIN FLOOR OFFERS SPACIOUS LIVING AREA WITH OPEN TO BELOW. UPGRADED KITCHEN COMES WITH STAINLESS STEEL APPLIANCES AND QUARTZ COUNTERTOPS. THIS PROPERTY IS FULLY LANDSCAPED AND COMES WITH WITH NEWLY BUILT DECK. THIS PROPERTY COMES WITH CENTRAL A/C AND IS LOCATED AT WALKING DISTANCE TO PARK AND SCHOOL. MUST SEE.... (id:60626)
Initia Real Estate
80 Cork Street W
Guelph, Ontario
Income-generating, fully licensed, self-contained short-term rental with a separate entrance! Historic charm meets modern convenience in the heart of downtown Guelph. Welcome to 80 Cork Street Westa character-filled semi-detached home just steps from vibrant Macdonell Street. Built in 1900, this beautifully maintained century home offers timeless curb appeal, original hardwood floors, and thoughtful updates throughout. With three bedrooms and two renovated bathrooms, this home is as functional as it is charming. The cozy living room features a traditional mantle with an ornate iron insert, creating a warm and inviting focal point. The bright eat-in kitchen includes stainless steel appliances, butcher block countertops, and direct access to a sunny rear sunroom. At the front of the home, a main-floor bedroom and stylish 3-piece bathroom with classic penny tile form part of the newly licensed Airbnb suite, completely self-contained with no shared spaces. Upstairs, you'll find two more bedrooms, including a spacious primary with a flexible attached office or studio space, plus a full 4-piece bathroom. The private backyard feels like a hidden oasis, shaded by a canopy of mature treesperfect for relaxing or entertaining. From this location, you're just a short stroll to brunch spots or the GO Station for your morning commute. Whether you're looking for a charming place to call home, a mortgage helper, or a ready-to-go investment opportunity, 80 Cork Street West offers it all. (id:60626)
Royal LePage Royal City Realty
21 - 8974 Willoughby Drive
Niagara Falls, Ontario
Gorgeous! Spacious ! Beautifully built in 2021 by award-winning Silvergate Homes, bungalow-townhome in the exclusive Legends on the Green community offers premium finishes, an attached garage, and a 10x15 ft covered deck. Move-in ready with a desirable layout and sleek modern design! A spacious foyer welcomes you, leading to a bright front bedroom with an oversized window perfect for a home office. Down the hall, a stylish full bath is conveniently combined with main floor laundry. The designer kitchen boasts quartz countertops, pristine cabinetry, and an island with a breakfast bar. The open-concept dining and living area features 9-ft ceilings, California shutters, and luxurious engineered hardwood floors. Step through to the deck with glass railings for unobstructed views and access to a stunning interlock patio. The primary bedroom offers a tranquil retreat with a walk-in closet and spa-like ensuite featuring a glass and tile shower. Downstairs, the fully finished basement includes a spacious great room with a surround-sound home theatre, gym space, a large bedroom, and a 4-pc bath. The entire house offers a built in speakers and one fireplace in the living room. With low condo fees, proximity to Legends on the Niagara Golf Course and the Niagara River, and high-end extras like a maintenance-free aggregate stone driveway, interlock patio, upgraded kitchen cabinets, and oversized doors, this dream home wont last long! Bring your fuzzy clients ! (id:60626)
Executive Real Estate Services Ltd.
1375 Government Street
Penticton, British Columbia
R4-L Zoning (4 Units). Great holding property in Penticton. Ready to build a 4 plex or wait for future development. Current house has tenants. Great location in Penticton. Call today, Renderings and Plans available. (id:60626)
Judy Lindsay Okanagan
413 Main Street S
South Huron, Ontario
Calling all smart investors! Welcome to 413 & 411 Main Street South, an Opportunity to own a mixed use Com/Res 2.5 story building located in the historic core of downtown Exeter, Ontario. This property offers exceptional cash flow potential with two street-level retail spaces currently vacant ready for your next venture or available for lease to new tenants. In addition to the retail storefronts, the building features five fully renovated residential units at the rear and upper levels. Separate entrances at both the front and rear of the building provide easy access for tenants. Three units (1 unit of 3 bed, and 2 units of 1 bed) are already occupied by long-term tenants, while the remaining two units (1-bachelor unit (830sqf+/-) &1 bedroom unit) offer flexibility for owner occupancy or additional rental income. Highlighted features include: Full renovation of all residential units to meet 2025 building code standards; Brand new kitchens in two of the units; New siding and windows (installed three years ago); New electrical throughout the entire building; Baseboard heating with individual controls in each unit; Four owned hot water tanks; Interconnected fire alarm system; Whole-building Wi-Fi coverage. This turn-key property is perfect for investors seeking a secure, income-generating asset with minimal work needed. Easy 11% cap rate when fully occupied. Proforma financials are available upon request. Opportunities like this don't come around often, don't miss out! Call today to schedule your private showing! Please allow enough time to deliver 24 hour entry notices to tenants. (id:60626)
Century 21 First Canadian Corp
233 Mcnaughton Avenue
Oshawa, Ontario
Charming 3+1 bed, 2 bath bungalow in Central Oshawa with a bright main floor, finished basement with walk-out, and huge fenced yard. Features include hardwood floors, spacious kitchen with SS appliances, potential in-law suite, and plenty of storage with 3 sheds and a detached garage. Great location near schools, parks, transit, and easy access to Hway 401. Move-in ready with room to grow! (id:60626)
The Aa Realty Group Inc.
106 1151 Windsor Mews
Coquitlam, British Columbia
Welcome to Parker House at Windsor Gate! This freshly painted ground-floor 2-bed, 2-bath condo offers 862 sq. ft. of stylish living in Coquitlam´s sought-after Windsor Gate community. Perfect for downsizers or young families, enjoy direct access to a private patio, ideal for kids to play or easy outdoor living. The gourmet kitchen boasts stainless steel appliances and stone countertops, while the primary suite features a walk-in closet and spa-inspired 5-piece ensuite. Residents enjoy Nakoma Club amenities, including a pool, gym, and lounge. Steps to Coquitlam Centre, SkyTrain, Lafarge Lake, parks, and dining. Pet & rental-friendly! A perfect blend of comfort and convenience! Click for virtual tour. (id:60626)
Royal LePage West Real Estate Services
19 - 68 First Street
Orangeville, Ontario
**End Unit** One Year New, Townhouse with Rec Room in Basement, All Brick/Stone, 3 Stories Freehold Townhouse in the highly prestigious New Sub-Division of Orangeville. Large Family Room & good sized bedrooms. Access to Built-in Garage and Walk-Out to the Private Backyard ( No Houses Behind ). S/S Appliances, Filled With Sunlight ( East/ West directions ). Looks Grand Size. **EXTRAS** S/S Fridge, S/S Stove, Hood Fan, S/S Dishwasher, White Washer and Dryer. Central Air Conditioner & Furnace. Ensuite, Closet and W/O to the Backyard. (id:60626)
Circle Real Estate
3816 Crystal Beach Drive
Fort Erie, Ontario
Welcome to 3816 Crystal Beach Drive.This is no ordinary home! If you seek a unique year-round getaway, this space invites you in. The open concept layout, adorned with a vaulted ceiling and galley kitchen, transforms entertaining into a joyful experience. The cozy interiors radiate a nautical charm, featuring a built-in sleeping alcove and a charming loft. The master bedroom boasts a private ensuite with an oversized travertine shower. Enter the family room, where you overlook a tranquil courtyard that inspires relaxation. The inground saltwater pool offers a serene escape, and a separate sleeping bunkie awaits additional guests who will cherish their stay. The upper viewing deck provides delightful glimpses of Lake Erie, reminding you of the beauty around you. This retreat awaits you as a personal sanctuary or a promising rental opportunity, allowing you to embrace both comfort and investment. A short stroll takes you to the waterfront park and boat launch, inviting endless adventures. Family room that over looks a private court yard you will love. Inground salt water pool extremely private. Separate sleeping bunkie for added guest that will not want to leave. A upper viewing deck for peeks of Lake Erie. You can enjoy this retreat of have rental potential if your looking for an investment to off set expenses.You're a short stroll to the waterfront park and boat launch.Come take a peek! (id:60626)
D.w. Howard Realty Ltd. Brokerage
12 - 21 Loretta Drive
Niagara-On-The-Lake, Ontario
Unbelievable price for this end-unit townhouse bungalow, complete with double garage, located in the sought after community of Orchard Lane in the heart of Virgil. Once you step into this open concept unit complete with hardwood floors, vaulted ceilings, main floor laundry you are sure to be delighted. The sun filled kitchen is perfect for entertaining with ample cupboard space and a large island which flows directly into the dining room and living room which features a relaxing gas fireplace. Off the living area is a huge deck with retractable awning. The master retreat features large windows, walk-in closet and an oversized 3 piece ensuite. 2 more bedrooms and a 3 piece bathroom complete the main level. The fully finished basement showcases an expansive recreation room, 4th bedroom and another 3 piece bathroom. There is also a huge unfinished storage area. Close to restaurants & wineries & all your shopping needs. Enjoy maintenance free living in this luxury townhouse conveniently located close to all that Niagara-on-the-Lake has to offer. Some rooms have been virtually staged. **EXTRAS** Updates include: deck (2023), fences (2022) , roof (2018), central air (2014). Offers are welcome anytime with 24 hour irrevocable. (id:60626)
Ipro Realty Ltd.
3948 Finnerty Road Unit# 170
Penticton, British Columbia
A BIRD'S EYE VIEW. Looking for your next sanctuary in a peaceful setting and with extraordinary vistas? Look no further! This beautiful rancher with walkout basement home is situated in the desirable Skaha Benches. Positioned to take advantage of sunny west exposure, it captures breathtaking views to Skaha Lake, Beach, Park and the city lights. Benefiting from it's perched position, this home enjoys so much daylight. Boasting 3 beds, 2.5 baths and a double garage, this home has all the conveniences to suite the lock and go retired lifestyle. A timeless and inviting an interior palette, this home is move in ready. + Excellent self run strata with substantial contingency fund + Minimum 3 month rentals permitted + All ages allowed & up to 2 pets allowed. Club House & RV Parking. (id:60626)
Exp Realty
1561 North Shore Drive E
Haldimand, Ontario
A Landmark Reimagined: Sitting in the quiet hamlet of Stromness, just minutes from Dunnville and Lake Eries shores, 1561 North Shore Drive is a blend of heritage and sophistication. Once a historic schoolhouse, this 2,900 sq ft, 3 bedroom, 2.5 bath home has been restored into a luxurious country retreat. The contemporary design is enhance by 10-ft ceilings, expansive windows, and refined finishes. A chefs kitchen equipped with a 10-burner double gas stove, granite countertops, walk-in pantry, and stainless steel appliances is adjacent the main living space. The living room with fireplace, dining room & family room area benefits from an open-concept design and opens to the back yard entertainment retreat. Timeless architectural details like wide staircases and wainscotting lend character and depth throughout and multiple den and office spaces provide flexibility for work or creative pursuits. Situated on a generous 3/4-acre lot and backing onto a serene stream, there is over 1,000 sq ft of deck with clear railing panels, pergola and a dedicated fire pit area, ideal for entertaining or peaceful evenings under the stars.Whether you're seeking a permanent residence or a refined country escape, this property is a rare opportunity to own a beautifully executed piece of local history. (id:60626)
RE/MAX Niagara Realty Ltd
3963 Canim View Drive
100 Mile House, British Columbia
COMES WITH ALL FURNITURE and a 2017 Sea doo with trailer (LIKE NEW), Life jackets for kids and adults, 2022 tracker off road, 300 ATV (LIKE NEW), ATV helmets adult and kids, Never used 2-person kayak, TWO new adult mountain bikes and MUCH more (check docs for list). Just 5 years old, this thoughtfully built 2-bed + loft home offers the perfect blend of comfort and adventure on just under 3 acres just steps away from Canim Lake. Whether you're looking for a year-round residence or a getaway, this home is fully equipped to suit your needs. Located just 1 min from the boat launch and swimming area, you’ll have easy access to everything Canim Lake has to offer-clear waters, fishing, boating, and endless outdoor exploration. Only 15 minutes from Forest Grove on a school bus route, you’ll appreciate the balance of rural tranquility with nearby amenities. Plus, the home comes with the remaining 10-5-2 home warranty for added peace of mind and BRAND NEW 20x24 DETACHED GARAGE. Don't miss out! (id:60626)
Century 21 Creekside Realty Ltd.
16 Taralake Heath Ne
Calgary, Alberta
Welcome to this stunning 2300+ sq ft detached home in the highly sought-after community of Taralake NE Calgary. This beautifully designed property features a spacious front-attached double garage and a grand open-to-below front entry through the double door that sets the tone for luxury throughout. The main floor boasts elegant hardwood floors, two generous living rooms, a formal dining area, and a stylish kitchen perfect for entertaining. Upstairs, you'll find four spacious bedrooms and three full bathrooms, including two luxurious primary suites. The fully finished backyard is an entertainer’s dream, complete with a large deck, cozy gazebo, fire pit, and direct access to a serene park—perfect for evening walks. This home offers the perfect blend of comfort, space, and style in a family-friendly neighborhood. The unfinished basement can use your imagination, waiting to be turned into your personal entertainment centre with endless opportunities. (id:60626)
Real Broker
4 Mulholland Street
Barrie, Ontario
Charming Brick Home Steps from Barrie's Waterfront! Located on a quiet cul-de-sac just a short walk to Barrie's waterfront, parks, and vibrant downtown, this character-filled home offers a unique blend of vintage charm and modern upgrades. A bright and sunny foyer welcomes you into the thoughtfully designed main floor featuring an updated kitchen with maple cabinetry, island, and a distinctive tin backsplash. Rich wood flooring, exposed beams, and barn-style accents add warmth and style throughout the open-concept living and dining area. The main level includes two bedrooms and an updated 4-piece bath, with the primary suite featuring a sliding walkout to the fully fenced backyard perfect for enjoying peaceful mornings without leaving bed. There's an unfinished attic that spans the length of the home, offering incredible potential for a third bedroom, loft, or private suite. The lower level includes a separate entrance, finished living area, large bedroom, 3-piece bath, and a rough-in ready space ideal for adding a kitchen to create an in-law suite or income-generating unit. Outside, enjoy a landscaped yard with stone patio and detached garage (used as workshop) complete with built-in workbench perfect for hobbyists or extra storage. Ideal for first-time buyers, downsizers, or investors looking for a turn-key property near the lake and downtown amenities. (id:60626)
Homelife Nu-Key Realty Ltd.
2205 Grainger Loop
Innisfil, Ontario
Welcome to this stunning and rarely offered 2.5-year-old townhouse offering over 2,100 sq ft of beautifully designed living space an exceptional size that truly feels more like a detached home. Located in a vibrant and sought-after neighbourhood, you're just steps from sparkling Lake Simcoe, sandy Innisfil Beach Park, and Cedar Harbour. Enjoy the best of all seasons in Alcona, a growing community just north of Toronto that's packed with amenities and convenience. You're minutes from top-rated schools, shopping, restaurants, and everything you need for everyday living. With its open-concept layout and premium builder upgrades, this home offers the perfect blend of elegance, comfort, and versatility. Step inside to find a sleek, professional-style kitchen with a dedicated server room, hardwood floors throughout the main level, and oversized windows that pour in natural light, creating a bright and airy atmosphere. Featuring 4 spacious bedrooms, a generous dining area with walkout to a private balcony, a cozy living room, and a sun-filled breakfast area, this home is thoughtfully laid out for relaxed everyday living and effortless entertaining. Don't miss your chance to own this rare, move-in-ready gem that combines space, style, and an unbeatable location. (id:60626)
RE/MAX Community Realty Inc.
46708 Chilliwack Central Road, East Chilliwack
Chilliwack, British Columbia
FANTASTIC 0.51 ACRE LOT WITH INCREDIBLE POTENTIAL!! Nestled in a highly sought-after CENTRAL LOCATION, this expansive lot offers BREATHTAKING MOUNTAIN VIEWS and is ready for your vision! With essential services available at the lot line, this property is primed for development. Build your CUSTOME DREAM HOME and enjoy quick highway access, while being close to shopping, recreation, and all the amenities you need! Don't miss the chance to make this PRIME lot your own. The possibilities are ENDLESS! * PREC - Personal Real Estate Corporation (id:60626)
RE/MAX Nyda Realty Inc. (Vedder North)
945 Regional Road 97
Hamilton, Ontario
Nestled in the picturesque countryside of Freelton, this charming 3-bedroom, 2-bathroom bungalow is a true gem. Imagine waking up to spectacular views of rolling hills and lush greenery that extend as far as the eye can see. This home offers a perfect blend of tranquility and convenience, making it ideal for families and nature lovers alike. Freelton is renowned for its excellent schools, ensuring that your children receive top-notch education within a close-knit community. With a variety of recreational activities available for both kids and adults, there's always something to do. Whether you enjoy hiking, biking, or simply exploring the great outdoors, Freelton has it all. The friendly community in Freelton is truly special, with neighbors who look out for one another and a welcoming atmosphere that makes you feel right at home. The town itself is rich with history, offering a glimpse into the past while providing all the modern amenities you need. From historic landmarks to charming local shops and eateries, there's always something new to discover. This bungalow is not just a house; it's a place where you can create lasting memories and enjoy a fulfilling lifestyle. With its idyllic setting, outstanding schools, abundant recreational opportunities, and a warm, inviting community, this Freelton home is the perfect place to call your own. Welcome to your dream home! (id:60626)
Michael St. Jean Realty Inc.
11241 Urban Lane
Windsor, Ontario
WELCOME TO THIS FANASTIC, WELL-APPOINTED LUXURY HOME ON THE EAST SIDE,JUST STEPS AWAY FROM PARKS, TRAILERS,SCHOOLS AND SHOPPING MALLS. THIS BEAUTIFUL RAISED RANCH HOME OFFERS DOUBLE CAR GARAGE 3+2 BEDROOMS,3 FULL BATHROOMS(INCULDING ENSUITE BATHROOM AND HUGE WALKING CLOSET), PLUS 2ND KITCHENS IN LOWER LEVEL. ENJOY SPACIOUS LIVING ROOM, A KITCHEN W/PATIO DOORS,AND GENEROUS SIZED BEDROOMS. THIS HOME FEATURES A FULLY FINISHED BASEMENT W/HARDWOOD FLOORS, GRANITE COUNTER TOPS & HIGH QUALITY CERAMICS. DOWNSTAIRS, YOU'LL FIND A BRIGHT FAMILY ROOM WITH A FIREPLACE, TWO (2) ADDITIONAL BEDROOMS, A FULL BATH, A GORGEOUS WET-BAR WITH GRANITE PLUS, WALKOUT DOOR ACCESS TO YOUR PRIVATE YARD.THIS HOME IS A MUST SEE AND WON'T LAST LONG. (id:60626)
401 Homes Realty
6812 Cabernet Place
Oliver, British Columbia
Welcome to one of Olivers premier neighbourhoods in Lakeview States. This 2010 built home offers location, location, location with Tuc El Nuit beach, the golf course, schools, and amenities all within walking distance. Modern open concept floor plan with views of the lake from the living room, dining room and kitchen. Tasteful kitchen with granite counter tops, gas stove and updated appliances. Walk out patio front and back from the large dining room. Beautiful hardwood floors throughout the upper floor. Living room with gas fire place and nook off the living room for the perfect at home office space. Escape to the master bedroom with a gorgeous lake view, walk in closet and large primary ensuite with double vanity, jacuzzi tub and walk in shower. Balcony off the primary bedroom to enjoy your morning coffee with a view. On the lower level you’ll find two additional bedrooms and a den. Large family room space or convert it to a daylight suite with its own entrance. Double car garage, low maintenance landscape with inground sprinklers, ample/RV parking. (id:60626)
Coldwell Banker Executives Realty
13 Wickstead Court
Brampton, Ontario
Wow Beautifully Upgraded Fantastic Three Bedroom + 1 bed 2.5 Washroom. Townhome, Ideal For First Time Buyer, New H/Wood Flrs. In Living/Dining Rooms, New H/Wood Staircase, Fresh Paints In Soft Tones, Mins. To Schools, Parks, Stores, Transit, Hospital, and All Other Amenities, Master Has Semi En Suite, W/O To Yard From Dining Room, Finished Basement With Separate Laundry Room. All New Windows & Patio door July 24, Roof 23, Kitchen & bathroom with granite counter tops and new tile 23, New A/C unit 23, Furnace and hot water tank is owned. Nothing his is rental. (id:60626)
Century 21 Red Star Realty Inc.
42 Barron Boulevard
Kawartha Lakes, Ontario
Welcome to a rare opportunity to own a beautifully maintained detached bungalow, few steps from the scenic Scugog River. With 2 spacious bedrooms, 2 full bathrooms, and a double car garage, this home is ideal for retirees, digital nomads, or anyone seeking a tranquil, nature-inspired lifestyle. Sunlight streams through large windows dressed with California shutters, illuminating every corner with warmth and charm. Lightly lived in, the home feels fresh, airy, and ready for your personal touch. Inside, you'll find a thoughtfully designed layout that flows effortlessly from room to room. The open-concept living and dining area offers a comfortable space to relax or entertain, while the well-equipped kitchen combines style and functionality for everyday ease. Step outside and nature becomes part of your everyday life. Whether you're sipping coffee on the patio, birdwatching, kayaking, or simply taking in the gentle river sounds, the backyard is a peaceful retreat that connects you to the beauty of the outdoors. Tucked away from the city's hustle, yet just minutes from local shops and amenities, this home offers the perfect balance of privacy and convenience. (id:60626)
Real Broker Ontario Ltd.
46 Hawke Drive
Kawartha Lakes, Ontario
Discover your next purchase on the serene shores of the Kawartha Lakes! Perfect for families who love fishing and boating, this charming 3-bedroom riverfront property offers an idyllic lifestyle. Nestled on a private, dead-end street, enjoy peace and tranquility with easy access to Omemee and Peterborough for all your shopping and dining needs. Step inside to an inviting open-concept living room, bathed in natural light, ideal for cozy evenings or entertaining guests. The spacious eat-in kitchen is perfect for family breakfasts, while the adjacent main-floor laundry adds convenience. All three bedrooms are generously sized, offering ample space and bright, airy vibes. Unwind on your private deck, soaking in breathtaking sunset views over the river. With plenty of room for your boats and outdoor gear, the large storage shed keeps your toys secure. Stay comfortable with efficient natural gas heat and a ductless wall unit heat pump for both heating and cooling. This home combines modern comforts with the joys of waterfront living. Dont miss your chance to own this slice of happiness in the heart of Kawartha Lakes! (id:60626)
Royal LePage Meadowtowne Realty
13 Blue Forest Crescent
Barrie, Ontario
Step into this beautifully updated 4-bedroom, 3.5-bath freehold townhouse offering over 2,000 sq ft of stylish living space. This home stands out with a rare main-floor suite featuring a bedroom, full bathroom, and kitchenette - perfect for in-laws, extended family, or guests. Upstairs, the heart of the home is the show-stopping kitchen, boasting one of the larger layouts in the complex. A massive quartz island anchors the space, ideal for entertaining or everyday family life. Paired with extended cabinetry and abundant storage, this kitchen is truly a dream come true. Additional features include smooth 9 ceilings, upgraded vinyl floors, pot lights, and a custom oak staircase. The third floor offers ultimate comfort with three generously sized bedrooms and two full bathrooms, including a spacious primary retreat complete with its own private ensuite. This level provides ample space, natural light, and a functional layout that caters to both relaxation and everyday convenience. The walk-out basement -unfinished, offers potential for future customization and includes a cold cellar. Located just a 5-minute walk to Barrie South GO Station and minutes from Friday Harbour, local beaches, Hwy 400, Georgian College, and Georgian Mall. Turnkey, versatile, and impeccably maintained this is a rare opportunity you don't want to miss! (id:60626)
Red House Realty
1104 152 Av Nw
Edmonton, Alberta
Welcome to this stunning 2,700 sq ft dream home located in Fraser with NO back neighbours! The heart of this home is the massive kitchen which features new, top of the line SS appliances, lots of storage and a massive spice kitchen, which includes a second stove and sink, a bar fridge and freezer. The main floor hosts a spacious bedroom and full bathroom, ideal for guests or multigenerational living. Soaring ceilings in the open-to-below living space flood the home with natural light and add an airy, elegant touch. Upstairs, you’ll find a bonus space, along with 4 generously sized bedrooms, 3 bathrooms (ensuites), including a luxurious primary suite with large spa bathroom, walk in closet and LED mood lighting. Brand new window coverings and A/C will keep you cool this summer! Outside, you’ll find a fully landscaped private yard with a large deck with gas BBQ hookup, planter boxes and brand new fence. A separate side entrance leading to the unfinished basement is perfect for a future suite development! (id:60626)
Maxwell Progressive
70 Langille Estates Drive
Hubbards, Nova Scotia
Welcome to 70 Langille Estates Drive, an exceptional blend of coastal elegance and modern functionality. This thoughtfully designed 4-bedroom, 3.5-bath home offers over 2,800 sq. ft. of beautifully finished living space across three levels, complete with a bright, walkout basement, an open-concept main floor filled with natural lightperfect for entertainingand a luxurious primary suite with a spacious ensuite and walk-in closet. Showcasing quality craftsmanship and builder upgrades throughout, this home offers a truly elevated living experience. Nestled on a cozy natural wooded lot in the growing community of Simms Settlement, the property is part of the Shatford Trust Fund area. Surrounded by nature and just minutes from the scenic charm of Hubbards and Chester, youll enjoy access to gorgeous beaches, marina life, cafes, and local markets. With the newly twinned Highway 103 now open, commuting is easier than everand with the exciting Hubbards Square Plaza coming soon to Exit 6, including future grocery, retail, and service amenities, the area is on the cusp of major growth. Beat the market surge and secure your place in this vibrant, up-and-coming coastal community. (id:60626)
Keller Williams Select Realty
6561 Arranwood Dr
Sooke, British Columbia
Welcome to this bright and beautifully maintained 3-bedroom, 3-bathroom home offering a level-entry layout with a walkout lower level in the heart of Sooke’s Woodland Creek community. Designed for modern living, the open concept floor plan is filled with natural light from oversized windows and vaulted ceilings, featuring bamboo hardwood floors and ceramic tile throughout. The stylish kitchen includes granite countertops, stainless steel appliances, a raised breakfast bar, tiled backsplash, and a spacious pantry. The primary suite is a serene retreat with a walk-in closet, deluxe ensuite with a soaker tub and separate shower, and direct access to a private backyard patio. A cozy gas fireplace, a large deck perfect for entertaining, and a versatile separate family room that could serve as a fourth bedroom, studio, or office add to the home’s appeal. Complete with granite counters in the bathrooms, a single-car garage, and professional landscaping, this property is located within walking distance to schools, Woodland Creek Park, and just a short drive to DeMamiel Creek and John Phillips Memorial Golf Courses. (id:60626)
Exp Realty
300 Widdifield Station Road
North Bay, Ontario
Welcome to 300 Widdifield Station Road a well-maintained raised bungalow featuring 5 bedrooms and 3 bathrooms, set on 146 private acres just 10 minutes from town. This property offers the perfect balance of space, privacy, and rustic charm for those seeking country living close to amenities. Spread across three levels, the ground floor boasts a bright walkout basement with a spacious rec room, a 3-piece bathroom, and one of the five bedrooms ideal for guests, extended family, or a home office. The main (second) level includes a generous eat-in kitchen, a large laundry room, a bedroom, and a convenient two-piece bathroom. The heart of the home is the stunning living room, featuring soaring 16-foot ceilings, exposed timber frame beams, and walkout access to a large deck overlooking the peaceful landscape perfect for entertaining or enjoying the outdoors. The third level offers three additional bedrooms, including a primary suite that overlooks the living space below, and another well-appointed 3-piece bathroom. Outdoors, explore approximately 5 km of private trails through a beautiful mix of mature hardwood and softwood forest ideal for hiking, snowshoeing, or ATV adventures. A 24' x 60' garage/shop with its own driveway provides excellent storage or workspace, while a rustic barn adds character and functionality for hobby farming or additional storage. This rare rural offering combines comfort, natural beauty, and incredible potential just minutes from town. (id:60626)
RE/MAX Crown Realty (1989) Inc
607 - 500 Queens Quay W
Toronto, Ontario
Welcome to this bright and spacious 1+1 bed, 1.5 bath suite in a boutique waterfront building. Offering nearly 900 sq ft of functional living space, this unit features floor-to-ceiling windows, partial lake views, a large open-concept layout, and an oversized den perfect for a home office or guest space. The kitchen is equipped with granite counters and stainless steel appliances. The primary bedroom includes a walk-in closet and ensuite. Steps to the lake, parks, transit, and shops. Includes parking and locker. A rare opportunity to live by the water in one of Toronto's most scenic neighbourhoods. (id:60626)
RE/MAX Ultimate Realty Inc.
420 9551 Alexandra Road
Richmond, British Columbia
Discover this penthouse-level 2-bedroom, 1-bathroom home-perfect for a young family or downsizer. Welcome to Trafalgar Square 2, a quality-built development by the reputable Polygon, located in the highly sought-after West Cambie subarea in central Richmond. Enjoy the peace and privacy of having no one above you, while soaking in breathtaking mountain views. Residents have exclusive access to the Trafalgar Club, a 5,000 sq. ft. private clubhouse featuring a fully equipped gym, billiards, table tennis, music rooms, and meeting spaces. Convenience is at your doorstep as you're just steps from Walmart, banks, and top-rated restaurants at Central at Garden City, with Lansdowne Centre and the Canada Line Station only a 5-minute drive away. The first four photos are virtually staged to help you visualize your dream home. Don't miss out-call today to make it yours! (id:60626)
Macdonald Realty
3 Sugarbush Road
South Bruce Peninsula, Ontario
Located just minutes from the iconic Sauble Beach, this chalet-style bungalow with walkout lower level presents a rare opportunity to own a turn-key property with strong income potential. Set on approx. 1 acre of tree-lined land, the home offers 7 bedrooms, 4.5 bathrooms, and approx. 2,500 sq ft of finished living space across two levelsdesigned to comfortably host large groups and appeal to short-term rental demand. The main floor features hardwood throughout, an open-concept layout with quartz countertops, stainless steel appliances, and a bright living area that walks out to a massive deck overlooking the property. The lower level includes a separate walkout and covered sunroom, offering guest privacy or flexible use. Built for year-round comfort, the home also includes in-floor heating, a durable metal roof, and smart lock access. Financials are available upon conditional offer. Whether you're looking to expand your investment portfolio or secure a personal retreat with income-generating potential, this Sauble Beach-area gem checks all the boxes. (id:60626)
RE/MAX Community Realty Inc.
8974 Willoughby Drive Unit# #21
Niagara Falls, Ontario
Gorgeous! Spacious ! Beautifully built in 2021 by award-winning Silvergate Homes, bungalow-townhome in the exclusive Legends on the Green community offers premium finishes, an attached garage, and a 10x15 ft covered deck. Move-in ready with a desirable layout and sleek modern design! A spacious foyer welcomes you, leading to a bright front bedroom with an oversized window perfect for a home office. Down the hall, a stylish full bath is conveniently combined with main floor laundry. The designer kitchen boasts quartz countertops, pristine cabinetry, and an island with a breakfast bar. The open-concept dining and living area features 9-ft ceilings, California shutters, and luxurious engineered hardwood floors. Step through to the deck with glass railings for unobstructed views and access to a stunning interlock patio. The primary bedroom offers a tranquil retreat with a walk-in closet and spa-like ensuite featuring a glass and tile shower. Downstairs, the fully finished basement includes a spacious great room with a surround-sound home theatre, gym space, a large bedroom, and a 4-pc bath. The entire house offers a built in speakers and one fireplace in the living room. With low condo fees, proximity to Legends on the Niagara Golf Course and the Niagara River, and high-end extras like a maintenance-free aggregate stone driveway, interlock patio, upgraded kitchen cabinets, and oversized doors, this dream home wont last long! Bring your fuzzy clients ! (id:60626)
Executive Real Estate Services Ltd
2378 Extension Rd
Nanaimo, British Columbia
Built in 2017, this stunning 5-bedroom, 3-bathroom home offers over 2,300 sqft of elegant, modern living space. The spacious kitchen features abundant counter and cabinet space, sleek black stainless-steel appliances, and a walk-in pantry. It seamlessly flows into the open living and dining area, highlighted by a cozy natural gas fireplace and access to a covered deck with picturesque views of the surrounding trees and Cinnabar Valley. The luxurious primary suite includes a large walk-in closet and a beautifully appointed ensuite with heated tile floors for added comfort. A second bedroom and half bath complete the main level. The lower level is perfect for family living, with 3 generously sized bedrooms, a large family/rec room, and plenty of storage space. Step outside to the back patio and fully fenced backyard, complete with an irrigation system and ample room for pets, family gatherings, or gardening. This home offers plenty of parking, including a spacious single-car garage and an additional oversized parking space just steps from the front entrance. Situated on a private no-thru road, it's just a 5-minute drive to essential amenities, including Southgate Shopping Centre, grocery stores, pharmacies, and a gym. For those who enjoy an active lifestyle, nearby walking and biking trails provide access to the natural beauty of Vancouver Island. (id:60626)
Royal LePage Parksville-Qualicum Beach Realty (Qu)
124 - 695 Highway Highway
Mckellar, Ontario
Your lakefront retreat awaits! Situated on approx. 2.5 acres with approx. 380 feet of gently sloping frontage on Armstrong Lake in McKellar, this beautifully maintained property features smooth granite shoreline and deep water off the sun-soaked dock ideal for swimming, boating, and fishing. This charming 2-bedroom, 1-bath cottage offers approx. 870 sq ft of living space and has been lovingly cared for by the same family for over 40 years.Enjoy the spacious rear composite deck and a stunning screened-in sunroom perfect for lakeside lounging. Inside, you will find large windows with unobstructed lake views, a cozy wood stove, and an updated kitchen with all appliances included. Being sold fully furnished for a true turnkey experience.The property also includes two hydro-connected storage sheds and a private dock ideal for kayaks, canoes, and paddle boats. Located on a year-round municipal road with high-speed internet and phone service. Just minutes from local amenities community centre, beaches, boat launches, library, arena, parks, and trails. A rare opportunity to own a peaceful, move-in-ready cottage on a quiet and desirable lake. (id:60626)
RE/MAX Millennium Real Estate
183 Augusta Street
Ottawa, Ontario
Unbeatable land convenient location! This detached century home blending timeless character with modern convenience, nestled on a quiet, tree-lined street in one of Ottawas most historic and walkable neighbourhoods.This spacious 4-bedroom, 2-bathroom residence has high ceilings, original hardwood floors, and elegant detailing throughout. The grand front foyer showcases a stunning maple banister. The formal living room features a decorative wood-burning fireplace, perfect for cozy evenings. Enjoy a good size kitchen with stainless steel appliances, generous counter space, and a bright eat-in area leading to a sunny rear sunroom ideal for a morning coffee. The main floor also offers a bathroom and convenient laundry room.Upstairs, youll find a large primary bedroom with a full wall of closets, two well-sized secondary bedrooms (including one with a walk-in closet/dressing room), a versatile fourth bedroom, and a 4-piece bathroom. Private laneway parking for two vehicles included and a private landscaped yard. Just steps to the University of Ottawa, Rideau River trails, Strathcona Park, grocery stores, cafes, and downtown. Ideal for professionals, university faculty, or families seeking a home in a central location. (id:60626)
Right At Home Realty
105 - 483 Faith Drive
Mississauga, Ontario
Exceptional Boutique Condo with 2-Car Parking! This upscale, highly sought-after condominium offers a unique opportunity with parking for 2 vehicles. Featuring 2 spacious bedrooms and 2 full bathrooms, this elegant unit boasts an oversized private terrace backing onto a peaceful wooded lot and parkette for added privacy and natural beauty. The interior showcases a well-maintained open-concept design, with marble flooring in the foyer, soaring ceilings, and rich hardwood floors throughout. Both bedrooms are generously sized and include custom built-in storage, while the expansive kitchen is designed to impress complete with a center island and ample space for entertaining large gatherings. Enjoy convenient access to public transit, major highways, and nearby shopping centers. Building amenities include a fully equipped gym, concierge/security services, and a party room for social or private events. (id:60626)
Century 21 Skylark Real Estate Ltd.
7 Bedford Estates Crescent
Barrie, Ontario
Look no further, as this one has it all! This beautiful detached 3+1 bedroom home is situated on a gorgeous, premium pie-shaped lot in Barrie's highly sought-after south end! The well-appointed layout features soaring 9' ceilings on the main floor with upgraded designer doors and laminate flooring throughout! The main floor private office allows you to work from home while enjoying the open-concept living area featuring direct access to the fully fenced backyard...one of the largest lots on the street and no neighbours behind!! A solid maple staircase leads to the second floor primary suite boasting an oversized walk-in closet, a 3-piece ensuite along with two additional spacious bedrooms and a desirable second-floor laundry! Make room for the in-laws or teens in the partially finished basement, complete with a 4th bedroom, 3-piece bath and a rare second laundry room! This sensational home has been freshly painted throughout and is quietly tucked away on a family-friendly crescent just steps to Wilkin's Walk leading to the sandy shores of Lake Simcoe! Park three vehicles with ease in the ample sized garage and expanded double driveway to accomodate your family and visits from friends! Don't delay....your keys await you! (id:60626)
Main Street Realty Ltd.
6974 Larkspur Rd
Sooke, British Columbia
Welcome to 6974 Larkspur Road – A beautifully renovated half duplex designed with family living in mind. Nestled on a generous 0.21-acre lot in a friendly Sooke neighbourhood, this 3-bedroom, 2-bathroom home offers over 1,440 sq ft of bright, inviting space. The open-concept layout features fresh flooring throughout, an impressive kitchen pantry for all your family’s needs, and stylish built-in storage in the cozy front entertainment room. Both bathrooms have been tastefully updated, including a private ensuite off the primary bedroom. Step outside onto the spacious deck—perfect for barbecues and gatherings—while kids and pets enjoy the fully fenced back yard and expansive front yard. A perfect blend of comfort, functionality, and charm…this home is ready to welcome its next chapter. (id:60626)
Coldwell Banker Oceanside Real Estate
81 35287 Old Yale Road
Abbotsford, British Columbia
Welcome to The Falls at Eagle Mountain in East Abbotsford! This beautifully updated 3 bed, 4 bath townhouse offers over 1,785 sq. ft. of stylish living with room for the whole family. The standout kitchen features gold accents, new appliances, and plenty of space to gather. You'll love the new carpet throughout, updated bathrooms, and bonus rec room with its own bathroom-ideal as a 4th bedroom, office, or media space. Step outside to a balcony up front, patio and private yard in the back, plus a double garage with epoxy floors that fits a mid-size pickup. Close to schools, shopping, transit, and highway access-this one has it all. Book your private showing today! (id:60626)
Royal LePage - Wolstencroft


