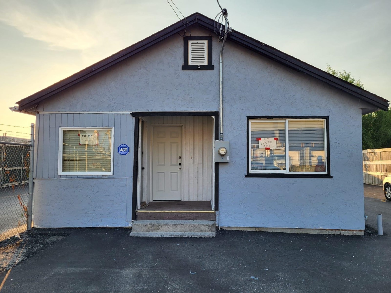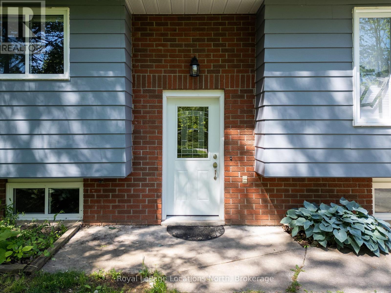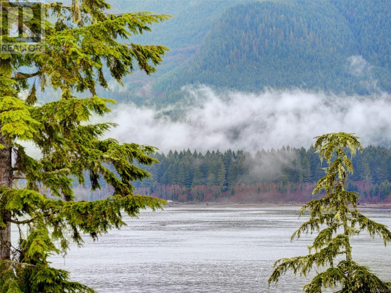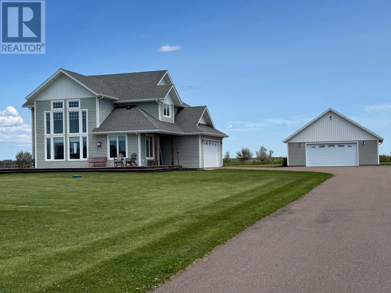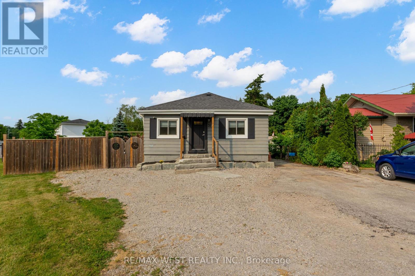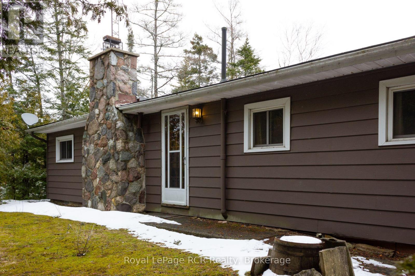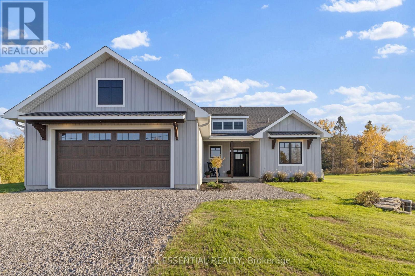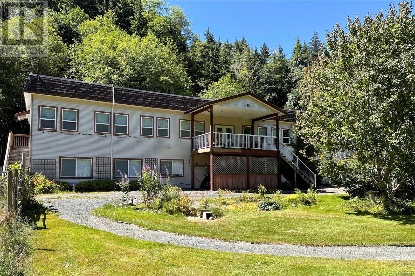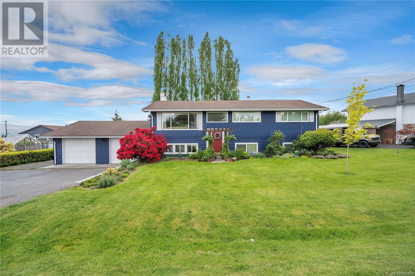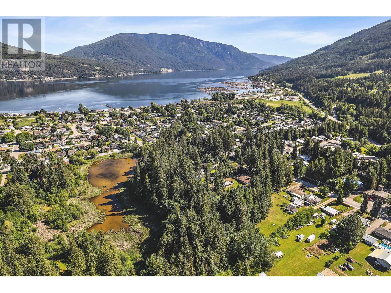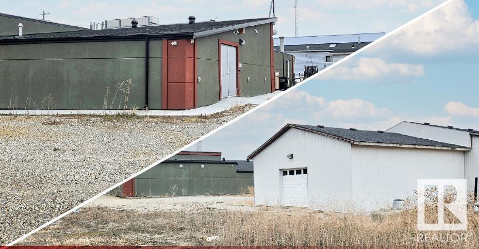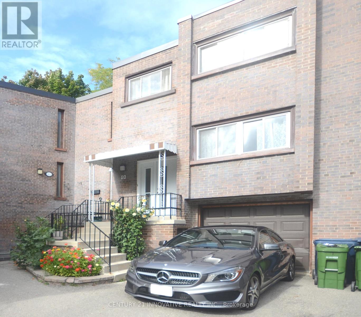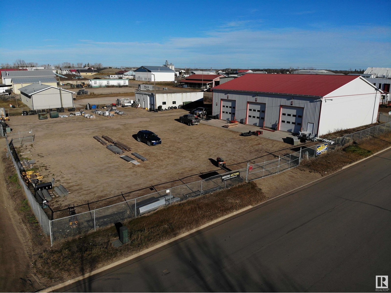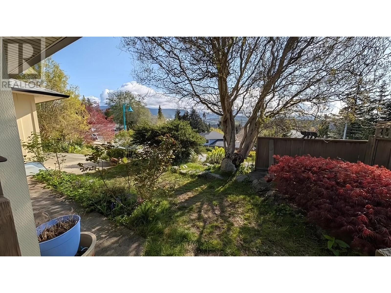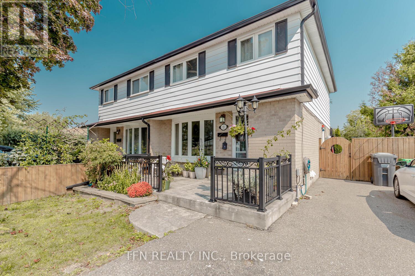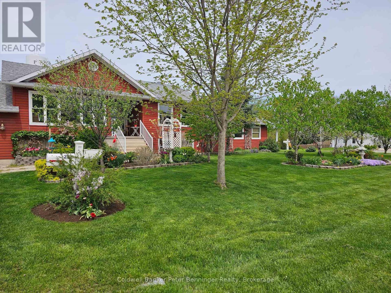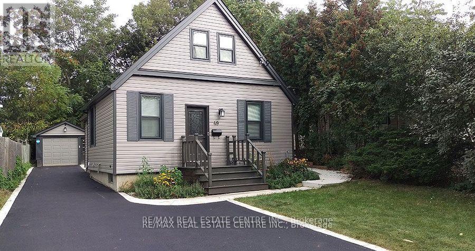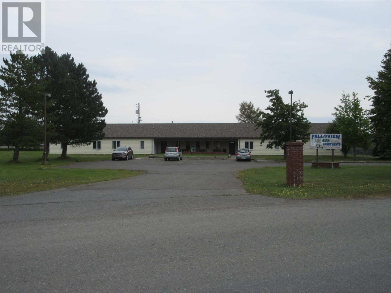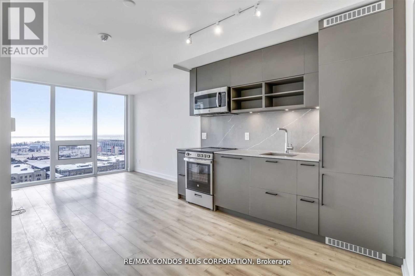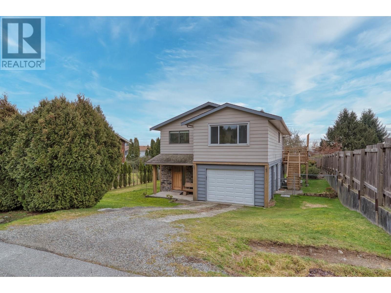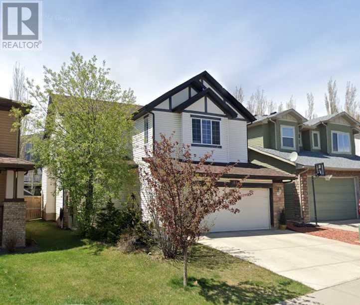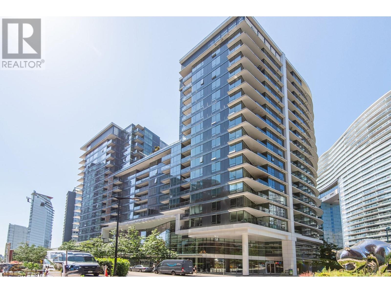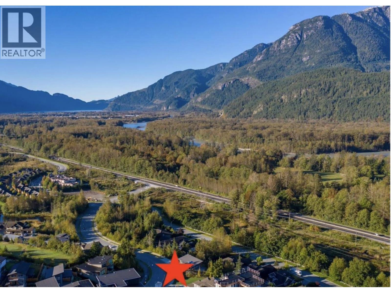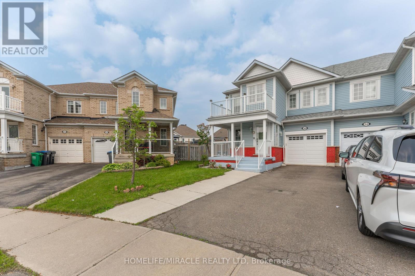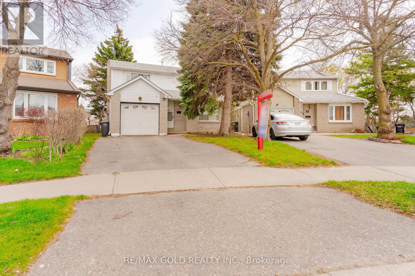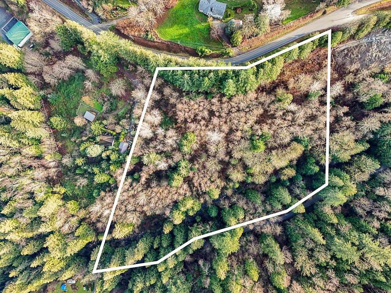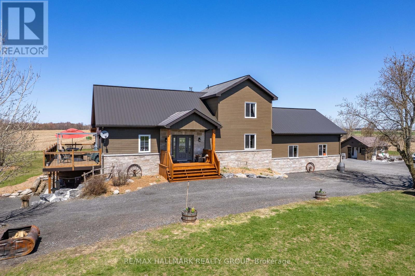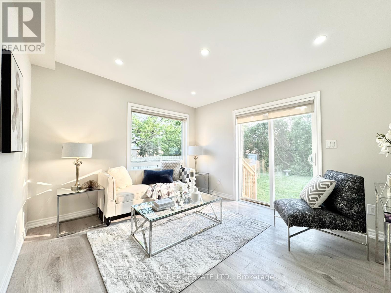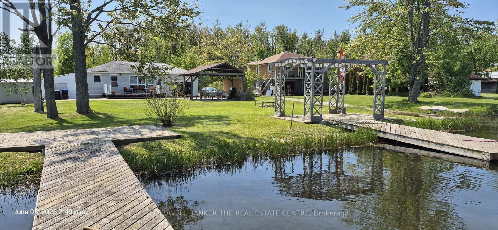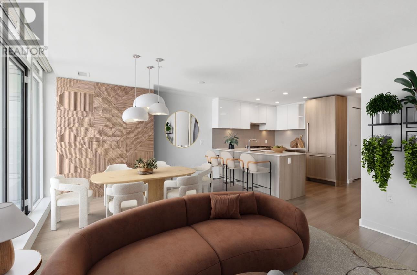8965 Nowell Street, Chilliwack Downtown
Chilliwack, British Columbia
Nicely renovated rancher on a big 7458sf lot in Chilliwack. Yard is fully paved. Property is zoned for M1-A which has potential for a few industrial uses. Buyer to verify with the City. Great investment opportunity with rental income of 2300 monthly. Close to all the amenities. (id:60626)
Century 21 Coastal Realty Ltd.
236 Dawson Harbour Heights
Chestermere, Alberta
Welcome to the gorgeous 2022 built home located in the beautiful new community of Dawson Landings, Chestermere. On the main level, the executive kitchen comes equipped with upgraded SS appliances like a gas stove, chimney hood fan, built-in oven, built-in microwave, Dishwasher and a refrigerator, quartz countertops, a large beautiful backsplash, and a pantry. The living room offer a gas fireplace surrounded by tile wall. A den that you can use as a bedroom and a 3 pc bathroom. Upstairs you will be welcomed by spacious 3 bedrooms and a huge bonus room. The luxurious master bedroom has a Walk-in closet and a 5 pc ensuite. Another 2 decent sized bedrooms come with 4 pieces bath and a bonus room perfect for relaxing family time. On lower level, you will get an illegal suite with 2 bedrooms, living area and a full bathroom for some extra income. The basement has separate side entrance that offers extra privacy. Enjoy the Certified New Home Warranty Program. Minutes away from restaurants, pubs, shopping, gas station, pharmacy, top-rated school, Chestermere Lake and much more. Book your showing today!! (id:60626)
Exa Realty
194 Centre Street
Meaford, Ontario
1/2 ACRE neighbouring some of the best fishing spots and trails Meaford has to offer. Walk up into an open concept Kitchen, Dining and Living space. The Hickory Flooring will mesmerize you as you walk through the main floor. A large front window and westerly facing sliding door provide beautiful natural lighting. Down the hall you will find an updated 3 piece bath, the large Primary Bedroom and 2 other Bedrooms. Heading downstairs you will walk into the large recreation room with a wood burning fireplace. A large bathroom with a jet tub surrounded by porcelain tile, Quartz flooring and a granite sink countertop. A fourth large bedroom and open laundry/Utility room is also featured. Relax outside in a private rural setting with a cedar Deck (2020), Hot Tub & raised garden bed. The fire pit is a great space for entertaining. The Shed has hydro and finished with LVP flooring. This is a perfect family home you don't want to miss out on. Call for full list of updates and to book your showing! (id:60626)
Royal LePage Locations North
247 6596 Baird Rd
Port Renfrew, British Columbia
This OCEAN VIEW COTTAGE has two levels, 3 beds/2 baths, a rec room, full deck and covered patio. From the front door, the open concept plan with vaulted ceiling includes a spacious living room, dining area and kitchen with granite counters and stainless appliances. Sliding glass doors open onto a large deck where you can enjoy the view and BBQ. On the main floor is also the primary bedroom and 4-piece bathroom. Downstairs are two spacious bedrooms, one with king size bed, the other with bunk beds and there's also a recreation room with pull out couch, plus laundry. 8 people can sleep comfortably. Port Renfrew has access to world-class fishing, beaches, surfing, scuba diving, and the West Coast Trail. Currently run as an exemplary AirBnB with consistent and strong income, its already fully booked for next summer in a transient-zoned community, this home is a turn-key rental property. Rent as many weeks as you want in this ocean-view home located in popular Port Renfrew on Canada's west coast. (id:60626)
RE/MAX Camosun
245 Campbells Way
Cape Traverse, Prince Edward Island
Check out this amazing 3 bedroom Post and Beam Home with loads of character and spectacular ocean views from pretty much every room in the house. Featuring a nice open concept with elegant stairways, Hardwood flooring, crafted finishes, large windows bright and cheery, a cozy den , 1/2 bath, an amazing living room with magnifying views, propane fire place and of course open to the spectacular kitchen with counter top stove on island, large side by side fridge, built in wine cooler, crafted cabinetry, granite counter top, loads of cupboard and counter space, open to a spacious dining area and that is topped off with these amazing ocean views and garden door to the deck, a dream laundry room with more cabinetry than needed and the entrance to a heated finished double car garage "what" all of this on the main level. The second level features a large master bedroom with a walk in closet, full bath with a stand up shower and conner soaker tub, two other spacious bedrooms, a full bath and balcony that overlooks the first floor and don't forget more ocean views. The lower level is also finished and again a great stairway down, large landing, Media room and a large bonus room, storage and utility rooms. "Wait" I missed the new garage insulated with heat pump for heating and cooling and awaiting your finishing touches to make it your own. Make your dreams come true here in this nice quiet ocean front Subdivision. Absolut beautiful sandy beaches great for beach combing, clam digging, boasting the warmest waters north of the Carolinas in the summer months great for swimming, quiet private roadway safe for your walks, deeded beach access throughout the Subdivision, all gorgeous homes on acreages providing lots of privacy. Just minutes to The cities of Charlottetown and Summerside for all your needs. WOW. (id:60626)
RE/MAX Harbourside Realty
31 Beaver Street
Halton Hills, Ontario
Charming Home in the Heart of Glen Williams. Welcome to this delightful two-bedroom gem nestled in the picturesque village of Glen Williams.Set on a peaceful street and surrounded by nature, this beautifully maintained home offers the perfect blend of small-town charm and modern comfort.Step inside to find a bright, open-concept living and dining area with large windows that flood the space with natural light. The updated kitchen features stylish cabinetry, quality appliances, and a cozy breakfast nook perfect for morning coffee or intimate dinners.A well-appointed bathroom, ample storage, and a functional layout make this home as practical as it is inviting.Outside, enjoy a private backyard oasis with mature trees, a patio for entertaining, and plenty of green space.Located just steps from Glen Williams charming downtown, local art galleries, cafes, scenic trails, and the Credit River, this home offers a rare opportunity to enjoy the best of village living with easy access to the GTA.Dont miss your chance to own a piece of Glen Williams book your showing today! (id:60626)
RE/MAX West Realty Inc.
594 Warner Bay Road
Northern Bruce Peninsula, Ontario
This stunning waterfront cottage is just waiting for your personal touches! Featuring 3 good sized Bedrooms, one level living, detached 2 Car Garage and attached Bunky or workshop with water views! With 137 feet of Lake Huron waterfront tongue and grove interior wood walls, exposed Natural Beams, vaulted family room ceiling and a granite mantel around a Heatalator fireplace you will never want to leave! Kitchen and separate dining area also have lake views. Master bedroom has a Semi-ensuite. 2 bedrooms have built-in dressers, outside is peaceful and private with mature trees, and there is a deck overlooking the water that is ideal for entertaining or just relaxing. Appliances and most furniture will be included. This cottage has been very well maintained and just waiting to be a part of your new summer memories! (id:60626)
Royal LePage Rcr Realty
3 Montana Way
Augusta, Ontario
Brand-New, Single-Storey Country Living! Featuring over $61 000.00* of "Value Added Standard Features!" Modern Comfort Meets Timeless Craftsmanship. Custom-designed and built by Nostalgic Homes, this beautiful new home offers low-maintenance, high-comfort living on a peaceful one-acre lot. Backed by a full Tarion warranty, it combines modern technology, energy efficiency, and elegant design. Built with a fully insulated and heated concrete slab, this basement-free home features radiant in-floor heating beneath luxury vinyl and epoxy floors, plus central air conditioning for year-round comfort. Say goodbye to sump pumps, sewage pumps, and damp basements and enjoy worry-free living. The exterior shines with striking Gibson Timber front exterior details adding rustic warmth and curb appeal. Inside, soaring vaulted ceilings and quartz countertops throughout elevate the open-concept living space. The kitchen boasts a functional island and custom wood cabinetry, perfect for everyday living and entertaining. The vaulted great room features a cozy fireplace and a custom wet bar, ideal for hosting happy hour.The primary bedroom is a relaxing retreat with a tray ceiling and decorative feature wall. Its spa-inspired ensuite includes dual floating vanities, a custom low-threshold tile/stone shower, LED mirrors, a freestanding soaker tub, and a private water closet. A covered rear porch offers an inviting outdoor space, while the insulated and fully drywalled attached double garage provides convenience and storage. Located minutes from Brockville and the stunning Thousand Islands. Enjoy nearby parkland, athletic fields, and a charming new general store and café. This home offers the perfect balance of modern luxury, thoughtful design, and serene country living, all move-in ready. (id:60626)
Sutton Essential Realty
1165 Salmon River Main
Sayward, British Columbia
This expansive 20-acre property boasts proximity to the Salmon River, just a 25-minute stroll away, and is conveniently located near Kelsey Bay harbour, accessible by a short drive. The 8000 sq ft residence is perfectly suited for accommodating multiple generations or families under one roof. With both a commercial and a regular kitchen, the potential for converting it back into a small lodge is not a problem, along with the fact that a 10-room septic system supports it. Situated within the ALR, access is via a paved forestry road. The property features amenities such as a small livestock enclosure, a spacious garden area, and extensive level land, offering ample opportunities for development. Featuring new cork flooring, drop ceilings, overhead LED light fixtures, and a fresh coat of paint. Upstairs, the living room has been upgraded with new commercial-grade carpeting. Recent replacements include the septic pump and two water heaters, with the added convenience of an EV charging station. UV Water treatment is a Class A system for commercial use. It even has a sauna. This property has great value. (id:60626)
RE/MAX Check Realty
6041 Creek Side Road
Barriere, British Columbia
PRICED BELOW ASSESSED VALUE! Check out this peaceful sanctuary located off of Barriere Lakes Road featuring a log home situated with barn, & detached shop, on 10+ acres with the river meandering through the property. This property offers privacy but still close to Barriere, recreation, Barriere Lakes & less than an hour from the city of Kamloops. This log built home offers a bright open concept on the main level complete with the primary bedroom, bathroom & a spacious kitchen that leads into the dining & living room area. Enjoy the cozy winters with wood heat. The upper level is a loft style offering 2 more bedrooms and a 2pc bathroom. Enjoy the privacy of the yard with covered deck & beautiful lawn area around the home. Tons of parking with detached shop & barn, with room to expand to accommodate animals. The insulated shop with concrete floor & power is all set for all your ideas! This property is a pleasure to show! Call today for a full info package or private viewing. (id:60626)
Royal LePage Westwin Realty
455 Tipton Ave
Colwood, British Columbia
A Picture-Perfect Rancher with a Gorgeous Yard! This stunning property is where warmth, functionality and an active lifestyle merge seamlessly. Savour a morning coffee or a cool beverage in the peaceful seclusion of the fully fenced private south-facing backyard filled with beautiful trees. You'll love hosting dinner parties as you cook in the spacious and updated kitchen. Cozy up to the gas fireplace with a favorite book on a stormy night. Have fun working on your hobbies in the garage / workshop. This versatile home is great for young professionals, retired couples or a growing family looking for that first house. With significant recent updates including the furnace, heat-pump, hot water tank (the list goes on) there’s so much value to be found. Load up the paddle boards for a short trip to the Esquimalt lagoon or enjoy a scenic walk at Royal Roads College. This is a quiet community haven that’s close to great schools and all your amenities and it's possible the home of your dreams! (id:60626)
Macdonald Realty Victoria
307 Frances Ave
Campbell River, British Columbia
Welcome to 307 Frances Ave, a Spacious & Elegant Family Home on a Large Lot in Central Campbell River. This bright and beautifully updated home combines timeless charm with modern comfort, offering generous space for the whole family. The open concept main living/dining area features stunning hand scraped hardwood floors and flows seamlessly onto kitchen with access to a large south facing deck, perfect for alfresco dining and outdoor entertaining. The contemporary kitchen is thoughtfully designed with ample storage, a walk-in pantry, and sleek modern finishes. The primary bedroom is a peaceful retreat, complete with a walk-in closet and a stylish ensuite featuring a luxurious walk-in shower. Downstairs, you’ll find a spacious family room, an additional 2 bedrooms with flexiblity and a full bathroom. Access the oversized, attached garage from lower level, ideal for storage, hobbies, or a home gym. Outside, enjoy beautifully landscaped gardens, a covered patio, and plenty of space for children and pets to play. Located just steps from Lilelana Park, this home is centrally situated with easy access to schools, shopping, recreation, and all essential amenities. This is the perfect home for an active family seeking space, comfort, and convenience. (id:60626)
Royal LePage Advance Realty
26 Elkington Lane
Brantford, Ontario
Experience the charm of this modern detached home Includes 3 bedrooms & 2.5 bathrooms, designed with a stylish elevation and a thoughtfully crafted layout. Enjoy the convenience of a second-floor laundry and an upgraded The second floor includes three spacious bedrooms and two well-appointed bathrooms, making it home blends style, comfort & accessibility seamlessly. Zebra blinds on all main & second floor windows. (id:60626)
Coldwell Banker Sun Realty
1515 - 9471 Yonge Street E
Richmond Hill, Ontario
Discover luxurious sub-penthouse living in this stunning corner unit condo, featuring a large wrap-around balcony, breathtaking corner views, and soaring 9-foot ceilings, where modern elegance meets comfort; enjoy a contemporary kitchen with granite countertops and stainless steel appliances, a spacious primary bedroom with a mirrored closet and balcony access, and exceptional building amenities including a 24-hour concierge, 25m indoor pool, Sauna, Whirlpool, PingPong and Snooker, Theatre, Party hall w/ bar and Lounge, fitness studio, rooftop terraces, and Guest Suites conveniently located within walking distance to Hillcrest Mall, TNT, H-Mart, and just steps from shopping, dining, and transit. Secondary: Langstaff Secondary School / Elementary: St. Joseph(RICHMOND HILL) Catholic / Sixteenth Avenue Public School (id:60626)
Goldenway Real Estate Ltd.
6661 50th Street Ne
Salmon Arm, British Columbia
DEVELOPERS - INCREDIBLE OPPORTUNITY TO DEVELOP A FOUR TITLE LAND ASSEMBLY INTO A MULTI-UNIT RESIDENTIAL SUBDIVISION UNDER THE ""R-10 RESIDENTIAL ZONE""! Discover an unparalleled opportunity in Salmon Arm! This property is one of four separate, neighbouring properties on 50th St NE (separate Seller & Title for each property) in this Land Assembly, together spanning a total of 5.88 acres. As per the City of Salmon Arm, based on low density provisions, the R-10 Zoning would allow 22 units/ha (Buyer is responsible for their own due diligence on development). Nestled in an up-coming area, offering proximity to North Canoe public school, grocery store, popular restaurant & short drive to all Salmon Arm amenities. Enjoy a nice walk to Canoe Beach on breathtaking Shuswap Lake. With seamless access to the Trans Canada Highway, commuting is effortless, enhancing the Land Assembly's appeal for developers & investors alike. An incredible chance to shape the future of Salmon Arm's housing landscape. Home (1975) on property is being sold ""as is, where is"". The Seller's first preference is to sell this property MLS®# 10350773 (PID: 005-291-461) within a land assembly which includes the following three (3) land titles: MLS®# 10350774 (PID:004-787-226), MLS® # 10350768 (PID:009-632-867), MLS®# 10350772 (PID: 009-603-794) OR The Seller's second preference would be to sell this property MLS®# 10350773 (PID: 005-291-461) with MLS®# 10350774 (PID: 004-787-226). (id:60626)
Real Broker B.c. Ltd
52521a Glory Hills Rd
Stony Plain, Alberta
COURT ORDERED SALE. Structures: This property includes multiple buildings including the main building, shop and a mobile home. Flexible Application: Potential users include agricultural, cannabis, pharmaceutical, packaging, light fabrication and warehousing/storage. Location: Exposure to Glory Hills road with optimal access to Highway 16A with surplus land component. (id:60626)
Nai Commercial Real Estate Inc
38012 Range 20-1 Road
Rural Stettler No. 6, Alberta
OPEN HOUSE SUNDAY JULY 13 1 PM-2::30 PM. If space is what you’re after, this home delivers in a big way. Located on a quiet road just seven minutes from the Town of Stettler and only a mile off the highway, this mansion-sized acreage offers the perfect setup for a big family, or anyone looking to enjoy the benefits of acreage life, on over 3.5 acres. Inside you’ll find 10 bedrooms, 2 dens, several living spaces, 8 bathrooms, and 3 FULL kitchens, offering a flexible layout to suit a variety of needs. Fitness lovers will appreciate the two dedicated gym areas—one that rivals many commercial setups, and another with hardwood flooring, ideal for pickle-ball, badminton, or active play. The entire home features updated vinyl plank flooring, and the central hub of the home includes a spacious open concept kitchen/dining/living area perfect for cooking, gathering, and everyday living. The home’s potential shines with two illegal suites: one that can function as either a one or three bedroom unit with its own full kitchen and bath, and a second featuring one bedroom plus a den,(can also become a two bed plus den) along with large and beautiful modern kitchen with all the bells and whistles and two half baths. . These share a laundry area, while the main home benefits from its own separate laundry setup, with a clothes chute! For the hobbyist or DIY enthusiast, the oversized heated double garage includes a clean epoxy floor and is complemented by a separate workshop space with large exterior doors ideal for storage, tools, or projects that need room to spread out. All the major systems have been taken care of, including a newer boiler with multiple heating zones for optimal efficiency and comfort. The entire exterior has been refreshed with new shingles, all new windows (mostly triple pane), and most of the entry doors and garage doors have been replaced as well giving the home a clean, well-maintained appearance inside and out. Whether you’re dreaming of country living with room for everyone, starting a home-based business, or looking for an opportunity to fulfill a dream, this home offers comfort, space, and potential—all in one move-in-ready package. (id:60626)
Real Broker
14 - 9 Candy Courtway
Toronto, Ontario
Welcome To Your Dream Home In A Prime Location, Nested In NOrth York with access to TTC transit just steps away. This Bright sun filled 3+1 Bedrooms, 4 Bathrooms, kitchen with an eating area and a spacious Living & Dining Room Provides Ample Room For Family And Guests to entertain. Living room extends to a huge walk out deck on a private backyard with mature trees for a quiet morning coffee or BBQ party with family and friends. This Home Is An Absolute Find That Combines Comfort, Convenience, And Investment potential. Close to all amenities like Schools, Malls, shopping, dining, groceries, and access to 400 series Highways. (id:60626)
Century 21 Innovative Realty Inc.
120 Chilton Drive
Hamilton, Ontario
Move-in ready, pack your bags now! Beautiful fully-detached 2 Storey 4+1 Bedroom home with 2.5 bath in desirable Valley Park community on the Stoney Creek mountain. This oversized pie-shape corner lot is the largest in the area! Walk into the spacious foyer for privacy from living room and kitchen. Main floor boasts beautiful vinyl flooring throughout spacious and bright living room, large dining area, and updated eat-in kitchen. Main floor 2-piece bath adds convenience for guests. Second level has modern vinyl flooring in its 4 spacious bedrooms and a sizeable tiled 4-piece bath. Private side entrance into home leads to basement gives the opportunity to create a separate in-law suite. Basement presently has laminate flooring throughout, with an additional bedroom, 4-piece bathroom, great room, and kitchenette which could be made into a functional kitchen if desired. This home is located close to the amazing shopping centre just off the Red Hill and the Linc and a short walk to the Valley Park Community Centre where the entire family can find an activity! Spacious backyard with back and side patios make it an entertainers dream and can be a private oasis for family and friends. (id:60626)
RE/MAX Escarpment Realty Inc.
6102 & 6104 47 Street
Barrhead, Alberta
Large & Modern High Wall Shop w/ High Exposure, Highly Trafficked Industrial or Retail Store Front w/ flexible options for all industries including those requiring Quality Industrial Manufacturing, Large Open Shop Bay space for Vehicles & Equipment or Retail Store Front Potential. Good 2nd Outbuilding support in Workshop space & security fencing. Excellent Location, Parking & 3 Sided Access for Warehousing & Freight. Ground Level Entrance & flexible interior options for stages of convenience, storage or flexible future options. MLS E4417168 (1.5 Acre property w 8000+sq ft of Quality Building plus support touches across alley available for Package Purchase). This is an immediate opportunity for a property that will increase productivity or traffic & sales for your business. Location, Location, Location!! (id:60626)
Sunnyside Realty Ltd
5589 Medusa Place
Sechelt, British Columbia
This 2 bedroom rancher plus den, 1325 sqft rancher is an easy walk to downtown Sechelt and the Sechelt seawall. Great south facing views from this home. (id:60626)
RE/MAX City Realty
11 Glenmore Crescent
Brampton, Ontario
Rare Semi with 4 bedrooms and finished basement with Separate Entrance. 143.73 feet deep, Huge Backyard with Deck, Patio. Immense space for Gardening and Planting. Hardwood Floors with no carpet in whole house. Workshop/shed for storage or DIY projects. Upgraded Kitchen with Dining. Close to all amenities with easy access to 410,407. Less than 10 Minutes drive to Bramlea city centre, Chinguacousy Park, Walmart, Worship places and Chrystal Industrial area for Job Opportunities. Great Package for investors also, cashflow positive at market price. Approx 45k upgrades, Solar panel system for monthly income, upgraded Furnace, Heat pump, Energy Efficient Windows (id:60626)
Tfn Realty Inc.
12798 Lake Hill Drive Unit# 73
Lake Country, British Columbia
lately maintained home offers a rare combination of elegance, functionality, and thoughtful upgrades that elevate everyday living. The spacious three-bedroom plus den/flex space layout provides versatility, whether you need a home office, creative studio, workout room, or quiet retreat. The bright, open-concept main floor is designed for both upscale entertaining and relaxed comfort, with a chef-inspired kitchen featuring quartz countertops, stainless steel appliances, and generous storage. Expansive windows flood each room with natural light and showcase peaceful views of the surrounding hills. Upstairs, the generous primary suite includes a walk-in closet with custom built-ins and a spa-like ensuite, and all bedroom closets are upgraded with custom organizers to maximize convenience. Step outside to a fully fenced private yard with lush grass and a cozy patio, ideal for pets, kids, or a quiet morning coffee. Additional highlights include a heated double garage, full driveway parking, and a pet-friendly strata that welcomes cats and dogs of any size or breed with minimal restrictions. Surrounded by scenic trails, lakes, beaches, and parks including the Okanagan Rail Trail, and just minutes from schools, shopping, dining, and daily essentials, this townhome delivers the ultimate Lake Country lifestyle with comfort, style, and practicality in every detail. (id:60626)
Macdonald Realty
2452 Upper Chemung Drive
Selwyn, Ontario
Welcome to 2452 Upper Chemung Drive, a rare opportunity to own a west-facing waterfront property on Chemong Lake in the Township of Selwyn. Situated on a beautiful, gently sloping lot on a quiet street, this property offers over 147 feet of shoreline with an armour stone wall, clean swimmable waterfront, and direct access to the Trent-Severn Waterway. The views are spectacular sunsets over the bay, open lake vistas, and a peaceful natural backdrop just 20 minutes from Peterborough. The outdoor space includes a private single-slip dock, stairs into the lake, a hot tub, deck, and an enclosed porch, all framed by mature trees and thoughtfully landscaped grounds. The existing two-storey, fully winterized home offers approximately 1,500 sq ft of finished space including two bedrooms, two bathrooms, a sunroom, and several living areas but the house is in need of significant updates and repairs. This is an excellent opportunity for buyers looking to renovate or rebuild in a highly desirable lakeside location. Additional features include a drilled well, holding tank, propane forced-air heating, central air, and high-speed internet, along with private driveway parking for four vehicles. With municipal road access, garbage and recycling pickup, and school bus service, this property blends natural beauty with practical year-round living. If you've been dreaming of a peaceful waterfront lifestyle with space to make it your own, this Chemong Lake gem is full of potential. (id:60626)
RE/MAX Hallmark Eastern Realty
203/210 30610 Progressive Way
Abbotsford, British Columbia
TWO UNITS - INDUSTRIAL warehouse units located on Progressive Way in Abbotsford. This 1458 SQFT DOUBLE unit offers great exposure in a secure, gated complex with security cameras. Easy access to Highway 1, the US Border, and Abbotsford International Airport, it's perfect for various uses. The unit features 19'9" ceilings, a two x 14' bay door, interior camera/security system, checker plate aluminum sheet metal for protection, and shared amenities, including a washroom, RV sanitary pump, and wash bay. Ideal for those seeking a secure and convenient space. (id:60626)
Royal LePage Northstar Realty (S. Surrey)
292 Balaklava Street
Arran-Elderslie, Ontario
Custom built as a multi generational home this is a legal "side-by-side" duplex on .38 of an acre, or 99 X 167.3 ft corner lot. Currently loved and used with a family in the raised bungalow (Unit 1) and a relative in the retirement (Unit 2) ground level portion of the duplex living an independent life. Both "units" have their own garages and fenced in back yards with garden sheds. Both have porches, independent driveways and back on to different streets. Privacy and independence, there is no interior door adjoining the units. Both homes are pet friendly with direct access to back yards and the bungalow having an intricate dog system! Alternatively, Unit 1 can be lived in by the owners and Unit 2 could be rented out for an income of $2100 to $2400 a month. All billing is inclusive however the hydro does have capability of a separate meter. Natural Gas monthly average for both units is $106.95 and Hydro One is $217.74. Natural Gas was brought in - in 2023 fueling the forced air furnace and a new tankless heat-on-demand system that heats the in-floor heating of Unit 2 and all domestic hot water for both units. Both homes have their own laundries and covered front porches. Fruit tree's are everywhere, grapes, cherries, pears, apples and more. Special shade tree's, magnolia's, tree peony's and perennials grace the gardens. Property is close to the Doctor Milne Park, the local School, Health Centre and downtown shopping. The Village of Paisley provides a fulfilling quality of life with all needful amenities close to hand. Best neighbours ever. You and your favourite REALTOR are welcome. MPAC Property Assessment is from 2016. Water/Sewer is billed separately from property taxes. **EXTRAS** Garden Sheds and any negotiated items (id:60626)
Coldwell Banker Peter Benninger Realty
49 Hillview Street
Hamilton, Ontario
Well Maintained 1 1/2 Storey Fully Detached Home For First Time Home Buyers Or Potential Investors. Four Plus Two Bedrooms With Two Full Baths. This property has undergone a major renovation that includes all new roof, siding, windows, doors, walls, floors, fixtures, plumbing, heating, ductwork and electrical. Electric radiant floor heat in bathrooms (NuHeat), NEST home comfort system. Dimmable LED pot-lights with slide dimmers in all rooms. Ample Parking On The Driveway. Lots Of Potential And A Few Steps To McMaster, Hwys, Shopping, Parks, Schools, Transit, Nature And More! Don't Miss This Opportunity.. (id:60626)
RE/MAX Real Estate Centre Inc.
2-6 Powerhouse Road
Bishop's Falls, Newfoundland & Labrador
Welcome to Fallsview Apartments located in the scenic Town of Bishop's Falls ! This 12 unit all on one level apartment building located adjacent to the beautiful Fallsview Municipal Park makes this property very desirable to potential tenants. Main level of building features four 2 bedroom and eight 1 bedroom apartments , common lounge area at front of building with kitchenette that could easily be renovated into a 13th 2 bedroom unit for additional rental income. Also on main level you have a main common hallway, common washroom, shared laundry room for tenants , electrical room, janitors closet, storage room and mail is delivered directly to residents living in building through mailboxs . Exterior of building is fully landscaped, paved multi vehicle parking lot , detached garage, mostly fenced, building is finished with vinyl siding, vinyl windows and asphalt shingles. Some newer renovations include interior plumbing renos, new carpet installed throughout most of building, all new vinyl windows installed and new asphalt shingles. This property is situated on a large lot with 3.395 acres of land that has great potential for future development of new multi unit apartment buildings, so not only is this property a great investment the way it is right now it could also be a great investment property on a much larger scale! All units are on separate meters with tenants paying their own utilities. (id:60626)
Keller Williams Platinum Realty - Grand Falls
1402 - 135 East Liberty Street
Toronto, Ontario
Beautiful Split Two Bedrooms Two Full Bath Unit In Liberty Market Tower. Clear South Lake Views. Sunny and Bright Unit With Floor To Ceiling Windows. Modern Kitchen With Quartz Countertop, Stainless and Integrated Appliances. 9ft Smooth Ceilings & Laminate Floors Throughout. Large Balcony with Views Of CNE, BMO Field, Indy, Air Shows, Toronto Island. Public Transit At Door Step as well as all types of Shops, Grocery and Plenty of Restaurants. Altea Active Toronto, Mins To Gardiner Expressway & Lake Shore Blvd. 7 Min Walk to Exhibition Go Station. A Slow 5 min walk to King StreetCar. Enjoy A Short stroll to the Lake or Take Advantage of this Building's 12000 sq ft amenities including Rooftop Deck w/ BBQ's, Foosball Tables, Separate Work Out Areas, and Grand Party Room. Building has high speed fibre internet included in maintenance fee. Parking and Locker Included. (id:60626)
RE/MAX Condos Plus Corporation
1022 Wyandotte Street West
Windsor, Ontario
Prime Mixed-Use Investment Opportunity on Wyandotte St W!This fully rented commercial and residential property offers 3000 SQFT and strong cash flow in a high-visibility location near the University of Windsor.The building features one commercial unit and two residential units, each offering 3 beds 1bath,in-suite laundry, and separate entrances. 3 hydro meters, 2 gas meters, and 1 water meter—ideal for utility separation and tenant independence.Current yearly gross income total in $64400(Financial statement and floor plan attached).A detached garage and 4 parking provide added convenience for tenants and commercial use. Major updates completed in 2020 include a new roof, furnace, A/C, and owned hot water tank, offering peace of mind and reduced maintenance for years to come.This is a rare opportunity to own a turn-key, mixed-use property.Seller reserve the right to accept or reject any offers. (id:60626)
Jump Realty Inc.
162 Blue Mountain Drive
Blue Mountains, Ontario
All-Season Retreat! Tucked away in the heart of The Blue Mountains, this stunning property offers the perfect blend of tranquility and adventure. With private beach access, step onto the soft, sandy shores of Georgian Bay and embrace breathtaking waterfront views. The Georgian Trail, stretching 40 km, is just moments away, inviting you to explore natures beauty by foot, bike, or even cross-country skiing in the winter. The ski lifts are within easy reach, making winter escapes effortless. Indulge in pure relaxation with a full spa experience unwind in the sauna, soak in the hot tub, and rejuvenate in the refreshing cold plunge. Whether its a peaceful retreat or an active getaway, this home is designed for every season, offering a lifestyle of comfort and adventure. Roof (2024), Spa (2024), Shed (2024). EV charging outlet on-site. All indoor and outdoor furniture is included ready to move in. Spectacular location, waiting to be discovered. (id:60626)
Rare Real Estate
773 Seacot Way
Gibsons, British Columbia
This residence is ideal for families seeking an income helper or investors. The upper suite boasts a spacious living room, three generously proportioned bedrooms, and a large kitchen and dining area, which flow seamlessly out to the large sun deck that offers lovely views of the ocean and the fully fenced backyard. The lower suite is conveniently accessed through a separate entrance and features two bedrooms, a well-appointed kitchen with a gas stove, and ample storage space. The dining area and kitchen provide direct access to the yard, allowing for comfortable indoor and outdoor living. The yard receives all-day sun, making it perfect for gardening. Conveniently located with easy access to public transportation and all the amenities Gibsons has to offer. Foreign buyers welcome! (id:60626)
Sotheby's International Realty Canada
4274 Sixth Avenue
Niagara Falls, Ontario
Tucked Away on a Quiet Cul-de-Sac! Enjoy privacy, nature, and modern comfort in this stunning 3-bedroom, 3-bath home, ideally located at the end of a peaceful cul-de-sac with direct access to a scenic city walking path. Built just seven years ago, this home features an open-concept layout, sleek kitchen, cozy gas fireplace, and a spacious primary suite with ensuite. Convenient second-floor laundry adds everyday ease. Step out to the covered deck and take in the tranquil, tree-lined backyard perfect for relaxing or entertaining. (id:60626)
Coldwell Banker Momentum Realty
81 Tusslewood Drive Nw
Calgary, Alberta
Welcome to Tusslewood in Tuscany — where luxury, comfort, and natural beauty meet.Nestled in the prestigious northwest community of Tusslewood, this beautiful, fully developed home is ideal for any family. Professionally finished inside and out, it offers over 2,600 sq. ft. of living space, a spacious layout, and thoughtful upgrades throughout. The stunning backyard is fully landscaped with mature trees, a large deck, and a fenced yard — perfect for relaxing or entertaining.Step inside to a warm and inviting interior featuring 9' ceilings, bamboo hardwood and tile flooring, and a cozy gas fireplace. The open-concept main floor is flooded with natural light and showcases a well-appointed kitchen with maple cabinetry, upgraded finishes, a tiled backsplash, and a breakfast bar. The adjacent dining area opens to the sunny, south-facing backyard through a large patio slider — perfect for summer BBQs.Also on the main floor, you’ll find a generous walk-in pantry, a stylish 2-piece powder room, and an oversized laundry room for added convenience.Upstairs, the expansive bonus room above the attached double garage offers vaulted ceilings and ample space for relaxation or entertainment. The primary suite is a private retreat, complete with a spa-like 4-piece ensuite featuring a soaker tub, and a large walk-in closet. Two additional bedrooms and a full 4-piece bath complete the upper level.The professionally developed basement extends the living space with a large rec/media room, a fourth bedroom, a 3-piece bathroom, and a dedicated office or wine room. A spacious utility room provides additional storage, ensuring everything has its place.Additional upgrades include:New roof (August 2020) with premium 30-year shinglesNew hot water tank (May 2021)New garage door (January 2025)Central vacuum, alarm system, CAT-5 wiring throughout, oak blinds, and more.The oversized, fully finished garage is a standout feature, complete with a workbench and over 120 cubic fee t of built-in professional cabinetry — ideal for any handyman or extra storage needs.Residents of this exceptional home also enjoy full access to the Tuscany Club, which offers a splash park, tennis courts, fitness facilities, and year-round community events. The surrounding area boasts parks, playgrounds, walking trails, and scenic views of nearby forests, hills, and valleys.This custom two-storey Craftsman home by AVI is truly a must-see — combining elegance, comfort, and functionality in one of Calgary’s most sought-after neighborhoods. (id:60626)
Urban-Realty.ca
11230 127 St Nw
Edmonton, Alberta
This one-of-a-kind home features a striking exterior fully wrapped in black corrugated steel with floating concrete steps for standout curb appeal. Inside, modern finishes blend with contemporary elements—highlighted by elegant gold accents—throughout a bright, open main floor with luxury vinyl plank flooring. Highlights include a double vanity in the Jack and Jill bathroom, a spacious 10-foot back deck, and a large detached double garage (currently under construction, estimated completion July 31). Upgrades include: -Air conditioning -Fully finished legal basement suite with separate entrance (ideal for rental income) -Appliance allowance included Perfectly located on a quiet street, lush parks, and community green spaces, close to u of a, downtown and river valley. (id:60626)
Sterling Real Estate
620 68 Smithe Street
Vancouver, British Columbia
Urban Luxury living at One Pacific by Concord. This beautiful 1-bedroom + den + solarium suite WITH PARKING boasts a highly functional layout with 9' ceilings, engineered hardwood floors, and a spacious open kitchen featuring MEILE appliances, quartz countertops, and built-in closet organizers. With exceptional finishes and attention to detail, this home offers both style and comfort. Located in the highly sought-after Yaletown area, the building offers exclusive access to 5-star resort-style amenities including a heated pool, steam and sauna rooms, an elegant party room, and a sky garden complete with BBQ. Enjoy luxury living with 24-hour concierge service, as well as access to THE ARC amenities, including a sky gym and glass-bottom pool. Open house Sat 2-4 (id:60626)
RE/MAX Westcoast
41331 Horizon Drive
Squamish, British Columbia
Unobstructed PANORAMIC views from this coveted south facing perch on Horizon Drive! Enjoy all day sun, 270° views, privacy, a quiet no thru street with only a few neighbours. This 8315 SF lot is one of the last opportunities to build your dream home at Skyridge! There are 3 initial concepts for siting + design of the house however you can create your own vision + size small to large. The last design of 5000 SF offers 5 bedrooms up with a 3 bed suite. Ideally elevated up out of the flood plain, at a height providing abundant light + amazing views. Enjoy being steps to the Montessori school + forest trails leading to lakes. Easy access to the highway + amenities via Tantalus Rd. Bonus: adjacent houses are built so you can design your home with them in mind. (id:60626)
Sutton Group-West Coast Realty
12 Gulliver Crescent
Brampton, Ontario
Move-in Ready Duplex in the Heart of Northgate Brampton. Main Floor has Living Room Dining Room Combination, 3 Bedrooms and a Family Room with a Gas Fireplace Facing the Backyard! 4 Piece Bathroom, Large Kitchen with Washer and Dryer. Lower Unit is Completely Separate, it includes 2 Bedrooms, Large Kitchen and Great Room with Wood Fireplace. Good Sized Backyard with a Deck, Deck at the Front of the House and Patio at the Side. Great Home with Income Potential or Multi-Generational Living. Furnance 2024, Upstairs Carpet 2021, Bsmt Washer/Dryer 2024. (id:60626)
Royal LePage Real Estate Associates
56 Viceroy Crescent
Brampton, Ontario
A gleaming neat & clean 3 Bedroom, 3 Baths Semi-Detached property with finished basement in prime location at Vankirk & Sandalwood area. Lush green backyard, premium huge pie Backyard, Hardwood floor on main, Spacious Bedrooms including massive master Bedroom, Pot Lights, Professionally finished Basement with pot lights, Backyard with pool size lot, Garden Shed, Huge Deck. Access to house from garage. Extended driveway. (id:60626)
Homelife/miracle Realty Ltd
74 Brown Street
Erin, Ontario
Nestled in the heart of Erin, this stunning home at 74 Brown St. offers the perfect blend of modern comfort and small-town charm. Featuring 4 bedrooms and 3 bathrooms, this beautifully maintained property boasts a spacious open-concept layout, a gourmet kitchen, and a private backyard oasis-ideal for entertaining or relaxing. Located on a quiet street, yet close to schools, parks, and local amenities, this is an opportunity you don't want to miss! (id:60626)
Homelife Silvercity Realty Inc.
76 Mayfair Crescent
Brampton, Ontario
No Neighbors at the back! Pie-Shaped Lot. First time on the market! Perfect for first-time home buyers and investors, This beautiful 4-bedroom detached home sits on a quiet crescent and boasts a rare pie-shaped lot-ideal for enjoying an expansive backyard. The main level features a spacious living and dining area, perfect for entertaining, along with a separate family room and a functional kitchen with ample counter space. Upstairs, you'll find 4 generously sized bedrooms and 2 full bathrooms, offering comfort and space for the whole family. One bedroom doesn't have closet. The partially finished basement includes a recreation room and a sauna-your private relaxation retreat. Located just minutes away from Hwy 410 and walking distance to all amenities, this is a home that combines convenience with charm!! (id:60626)
RE/MAX Gold Realty Inc.
6183 Ryder Lake Road, Ryder Lake
Chilliwack, British Columbia
EXCELLENT OPPORTUNITY. BUILD YOUR OWN DREAM HOME on this 5.4-acre parcel. Zoned RR. Build a home and a secondary residence. Easy access to highway. This is a rare opportunity to build your dream home in one of the most sought after locations in Chilliwack. Sign on property. (id:60626)
RE/MAX Truepeak Realty
2421 Concession 8 Road
The Nation, Ontario
Welcome to 2421 Concession 8, St-Bernardin Sitting on just over 2.5 acres of peaceful countryside, this 2023-built farmhouse-style home offers privacy, functionality, and timeless charm. Thoughtfully designed for country living, it boasts a spacious open-concept layout with 18' cathedral ceilings and a master loft with ensuite on the second floor.The home features a durable metal roof with gemstone lighting all around and a large garage with plenty of storage. Step outside to enjoy a generous deck and a refreshing swimming pool perfect for relaxing or entertaining. The fenced yard area is ideal for young children or animals, and theres even a chicken coop for those dreaming of a small hobby farm.The walkout basement includes a fully equipped in-law suite, ideal for multi-generational living or rental income. Bonus Secondary Dwelling!! This large property also includes a fully serviced side dwelling, complete with heat and hydro. Whether your'e looking for a dedicated home office, a studio, or a space to run a small business, this versatile additional structure offers exceptional flexibility to meet your needs. This property truly has it all, space, privacy, and versatility. Don't miss your chance book your showing today! (id:60626)
RE/MAX Hallmark Realty Group
B130 - 3341 Markham Road
Toronto, Ontario
This Multi-Use Commercial Unit Is Situated In A Prime Location. The Unit Is Suitable For Many Verities Of Businesses, Such As Take-Out Restaurant, Meat Shop, Salon, Flower Shop, Spa And Etc. Lots Of Parking Spaces. Don't Miss This Out. (id:60626)
Homelife/future Realty Inc.
10520 8 Street
Dawson Creek, British Columbia
Business Opportunity! This custom 50's themed diner is in immaculate condition and will have you going back in time the second you walk through the door. This turnkey business has a full commercial kitchen, classic 50's booth seating, and is located on a large paved lot in downtown Dawson Creek. Have you ever wanted to own a restaurant? Why start from scratch when you can purchase this well established, well kept Diner and make it your very own!! Call today to book your viewing of this property in the heart of Dawson Creek. (id:60626)
RE/MAX Dawson Creek Realty
1286 Cedar Street
Oshawa, Ontario
**Motived Sellers** **Come See This House In Person** To Truly Appreciate The Quality and Space Of This Newly Renovated Detached Bungalow With A Separate Side Entrance! This Is A Fabulous Family Home Which Is Also Great For Investment (Potential Rental Income Of Up to $4000 Monthly!!). Picture Windows, Carpet Free Throughout, Pot Lights, New Kitchen (2025), New Bathrooms (2025) And Separate Entrance To A Finished Basement With 2 Bedrooms, 2 Bathrooms, And A Living/Dining Area Made This House With Over 1500 Sq Ft of Living Space A Real Gem In A Quiet And Convenient Neighbourhood (Mins To The Beach!) Updated Plumbing and Electrical Works (200 amp) As Well As Front Yard Deck and Backyard Stairs, Waterproofed Foundation, Laminate and Tile Flooring Throughout, Freshly Painted In Neutral Colours. **This Beautiful House Is In Move-In Conditions! Just Bring Your Personal Belongings And Move In To Enjoy This Great Home!** A Total of 5 Bedrooms & 3 Bathrooms. Main Floor Living/Dining Room and Family Room With Pot Lights. New Kitchen (Renovated 2025) Featuring Lots of Cabinet Space With Soft Closing Cabinet Doors, Quartz Countertops, Undermount Double Sinks, Pull-out Faucet. Brand New Stainless Steel Fridge And Dishwasher. Two New FULL Bathrooms (Renovated 2025) Featuring Glass Shower Doors, Rain Shower Heads, New Vanity, New Lights, and New Faucets. Laundry Room With New Washer, Dryer And Wash Basin. Separate Side Entrance Leading To A Basement Apartment With 2 Bedrooms, 2 Bathrooms, and Living/Dining Room. GREAT For An In-Law Suite Or Rent it Out For Extra Income! Some New Windows and New Ceiling Lights in Bedrooms. Just Steps to Schools, Restaurants, Supermarket, Shopping and Public Transportation. It Is A Very Nice House For Your Family Or As A Great Investment. Long Driveway Can Park 6 Cars, Plus an Extra Parking Space In Front Of The House For A Total Of 7 Parking Spots! (id:60626)
Goldenway Real Estate Ltd.
4137 Bayview Avenue
Ramara, Ontario
Waterfront Retreat on Lake Simcoe ! Perfect for Downsizers or Weekend Escapes! Step into easy lakeside living with this charming 2-bedroom bungalow-cottage, complete with a 3-piece bath and a bonus room ideal for storage, or an extra guest space. Whether you're downsizing or searching for a stress-free getaway, this property offers the perfect blend of comfort and simplicity. Direct access to the Trent Severn Waterway and just around the corner from beautiful McRae Park Beach, this is your gateway to a laid-back, nature-filled lifestyle swimming, boating, fishing, or just soaking up the view. A fully-equipped, 22-ft Bentley Pontoon Boat is included, perfect for sunset cruises or leisurely afternoons on the water. Inside, the open-concept living area features a cozy woodstove (with electric baseboard backup), a well-appointed kitchen, and a picture window framing serene waterfront views. Outside, unwind in your permanent gazebo, sip evening drinks under the pergola, or gather around the firepit under the stars. The rare drive-thru garage adds function and funstocked with extras like a mountain bike, riding lawnmower, and a full tool suite. Whether you're looking to simplify, slow down, or enjoy weekends away, this turnkey waterfront gem has it all. Dont miss this chance to live the lakeside life. Click the film icons to view the slideshow and 360 room tours! (id:60626)
Coldwell Banker The Real Estate Centre
1805 618 Carnarvon Street
New Westminster, British Columbia
Welcome to 618 Carnarvon! Corner two bedroom home that sits front seat to the iconic Lower Mainland views: Fraser River, Mountains, the whole Valley and evenMt. Baker! This bright, corner home has it all; floor to ceiling expansive windows, gourmet kitchen, full size Bosch appliance package with french door style fridge, polished quartz countertops, Kohler double-sink, 9 ft ceilings, A/C, a great layout, parking, storage, and stress free full 2-5-10 year warranty! The amenities include a 30,000 sqft outdoor garden space, fitness center, workspace, & meeting room, lounge, community garden, pet/car wash station, concierge desk and a guest suite. Steps away from two skytrain stations, Safeway, parks, coffee shops, Piva, El Guapo, the Quay and so much more! (id:60626)
Rennie & Associates Realty Ltd.

