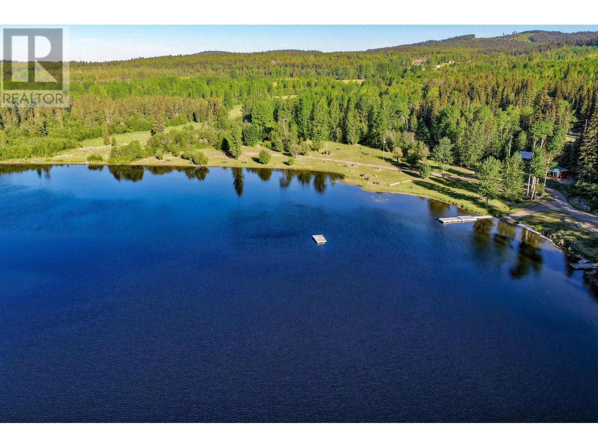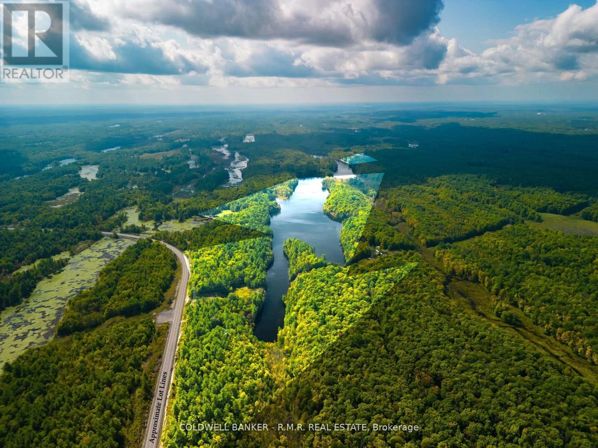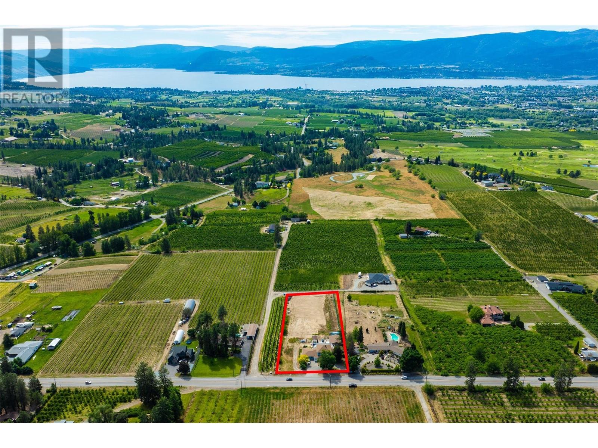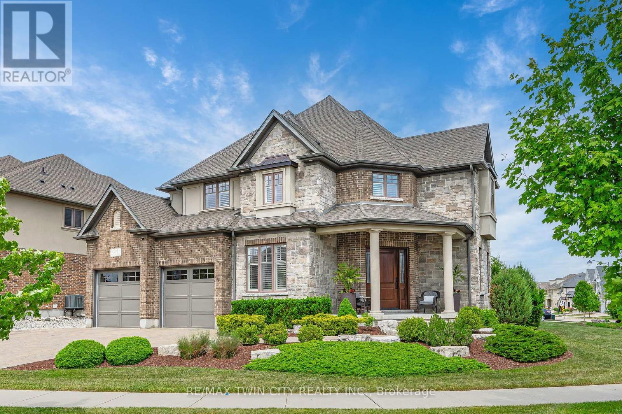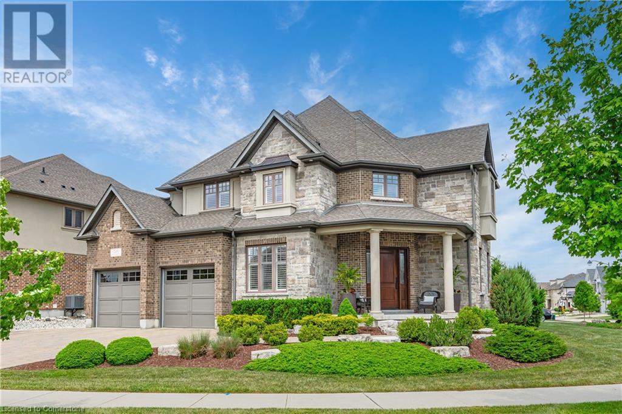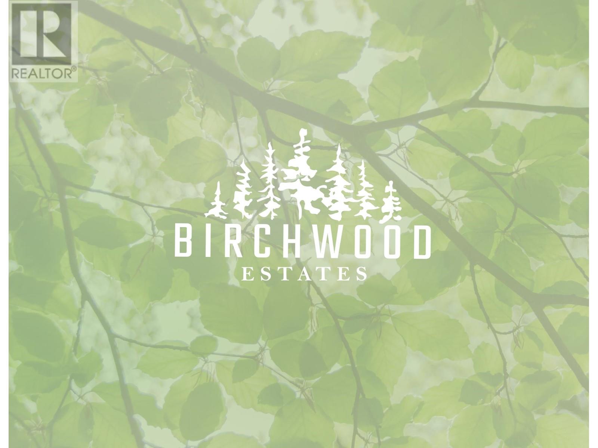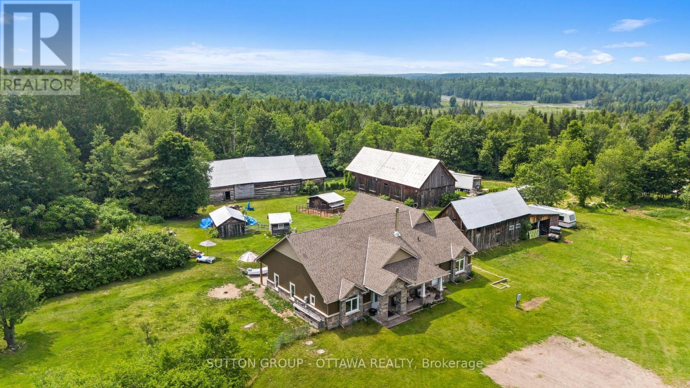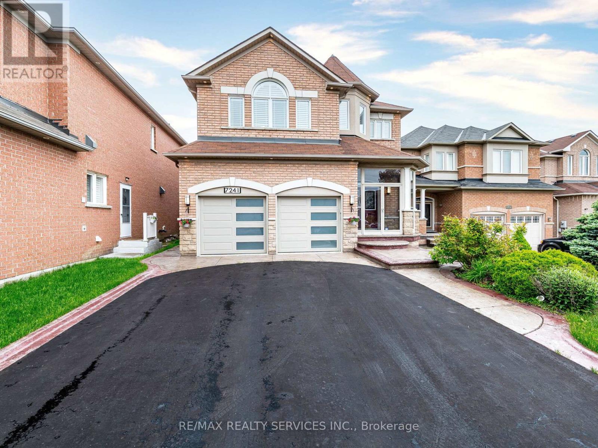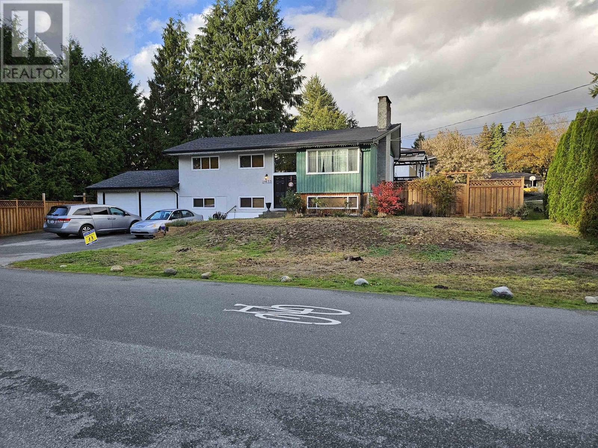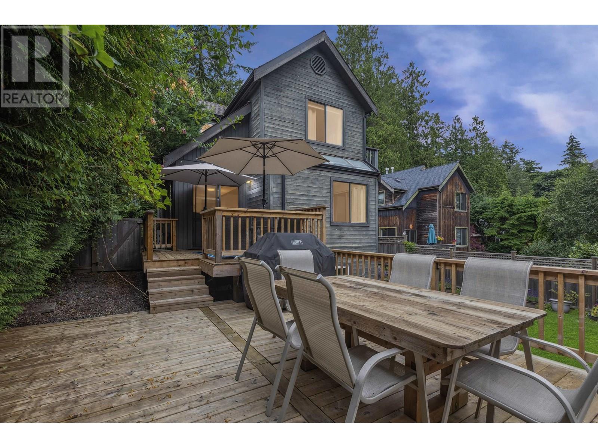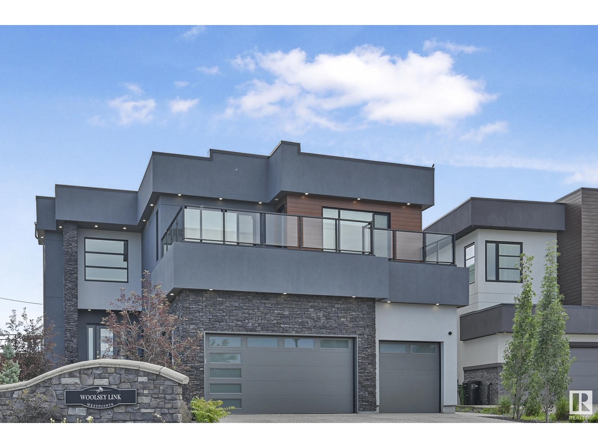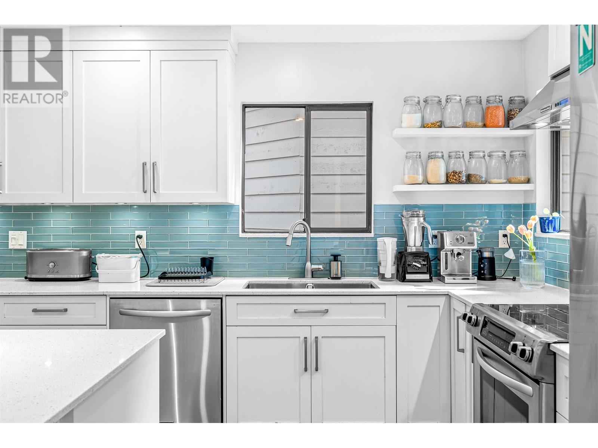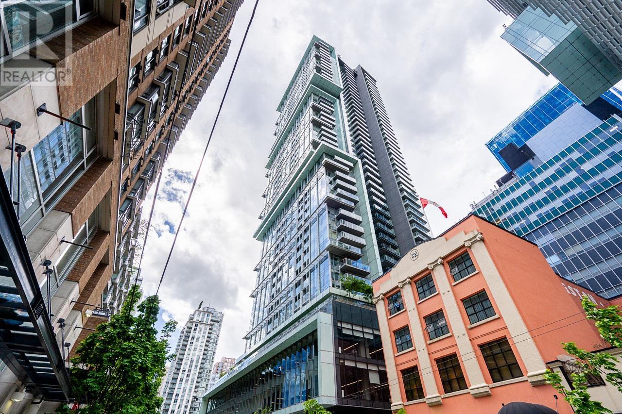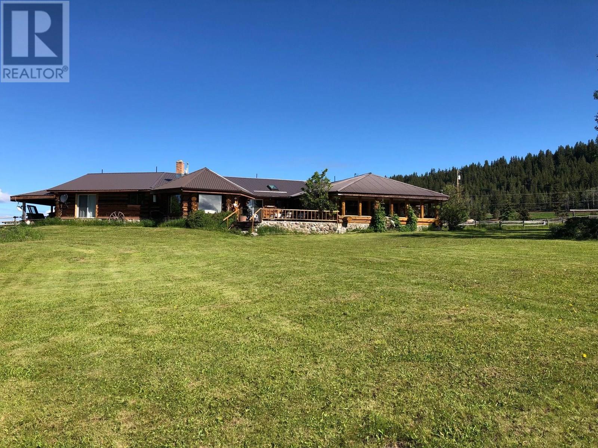198 Bankview Place
Penticton, British Columbia
RARE DIAMOND in the rough with WATER VIEW VIEW VIEWS in one of Penticton's PREMIER neighbourhoods awaits its next owner. Open the front door and be instantly WOWED you guessed it by the VIEW! This charming home features an OVERSIZED FOYER with high ceilings, SUPER SIZED dining room with a 180 degree view of Okanagan Lake and the city, living room, family room, functional kitchen with oak cabinets, 3 bedrooms including a LARGE primary, and 2 bathrooms. The unfinished 1400 sq ft basement with walkout access gives you SUITE POTENTIAL. The generously sized BACKYARD features a viewing deck, PATIO, and garden area with a LILY POND. Just imagine having your private view of the Canada Day fireworks right from your HOT TUB, deck or dining room! This lovely home has a great walking score with close proximity to the Penticton Farmers Market, OKANAGAN BEACH, and ALL the amenities in the city while feeling like your living in your own charming country side retreat. Option two...R4 ZONING may allow you to build multiple units, live in one and sell the others to offset the cost of your build. Endless options here...call today to book your showing. Opportunity knocks! Check out the video at https://youtu.be/NQukT11Pevk (id:60626)
Skaha Realty Group Inc.
4516 Duart Rd
Saanich, British Columbia
Welcome Home to Coastal Elegance – nestled on a beautiful (over 17,000sqft) lot! Step into this timelessly renovated home, designed by renowned Jenny Martin Design. Just mins from the beach, this gorgeous home provides for a single level living lifestyle with an open-concept layout that flows seamlessly onto a large deck overlooking your gorgeous yard & Views of Mt. Doug, the ocean down to Sidney & Cordova Bay. With a gourmet kitchen you'll be cooking all the time, high end appliances, ample cabinetry, large island & a wall of windows overlooking the lovely landscaped yard, ideal for garden enthusiasts or playing w/kids. Take in the morning sun on your large, private courtyard w/stunning Rhodos, wisteria & more. Downstairs, discover a versatile suite w/private access, offering potential for guests, extended family, or additional income. Don't miss this opportunity to make this home yours, and enjoy an all that this an amazing neighbourhood has to offer. (id:60626)
Macdonald Realty Victoria
317278 3 Line
Meaford, Ontario
Welcome to your private dream retreat, nestled between Thornbury and Meaford on 94 acres of rolling countryside. Built in 2022, this modern full ICF home blends contemporary comfort with the tranquility of nature, set down a long private lane and tucked into the hillside to maximize privacy and panoramic views. Step inside and be captivated by cathedral ceilings and walls of windows that flood the open-concept main living space with natural light. The engineered hardwood flooring throughout the main floor adds warmth and sophistication, while a wood-burning fireplace offers cozy charm. The kitchen is an entertainers dream, featuring an expansive island with seating for four-plus, and a seamless flow to the dining area with walk-out access to the deck - perfect for al fresco dining and quiet country evenings. The spacious primary bedroom boasts seasonal water views, a double closet, and a serene 4-piece ensuite. Two additional bedrooms share a stunning 5-piece modern bathroom, and main-floor laundry adds everyday convenience. The lower level offers endless possibilities. With 10-foot ceilings, two walkouts, and 1,800 sq ft of unfinished space, you can customize it to suit your lifestyle - whether it's a family rec room, guest suite, or home gym. Outdoors, 65 acres are workable farmland, complemented by pasture, fruit trees, hardwood bush, winding trails, and a newly dug 20 deep pond with hydro and new bunkie (2025) - ready for future potential. Only 5 minutes to both Thornbury and Meaford, this exceptional property puts you within easy reach of Georgian Bay beaches, golf courses, private ski clubs, and Blue Mountain. Peaceful. Private. Perfectly located. *HST In Addition To On The Land Only* (id:60626)
Royal LePage Locations North
1151 Anderton Rd
Comox, British Columbia
Welcome to your dream property - a gated 2-acre estate offering privacy, beauty, and convenience. As you enter, you'll be greeted by a stunning 2,000 sqft custom rancher built in 2015 by Beachwood Homes. Thoughtfully positioned to maximize natural light and privacy, this home showcases exceptional craftsmanship and a layout tailored to the unique shape of the property. Inside, you'll find vaulted timber ceilings, fir doors and trim, hardwood floors, and heated tile throughout. The open-concept design offers excellent bedroom separation, with the kitchen truly serving as the heart of the home—a space you’ll instantly fall in love with. Step outside to a spacious covered patio, perfect for entertaining year-round, alongside a custom stone water feature and beautifully landscaped, fully fenced grounds. There's plenty of space for gardening or keeping the animals you've always dreamed of. Car enthusiasts or hobbyists will appreciate the incredible garage setup—over 2,400 sqft in total with five attached bays and an additional four in the detached shop. This rare offering blends luxury, functionality, and peaceful rural charm, all just minutes from town. For more information, please call Christiaan Horsfall at 250-702-7150. (id:60626)
RE/MAX Ocean Pacific Realty (Cx)
5538 Northwood Road
Lac La Hache, British Columbia
By Appointment Only. Northwood Lodge and Resort is a 45-acre waterfront property located on the western shore of Timothy Lake, just outside Lac La Hache. This well-established resort offers a main lodge, nine rustic cabins, camping areas, waterfront RV sites, and over 1,200 feet of low-bank lake frontage. Additional site improvements complement the property's recreational use. Although currently operated on a limited basis, the resort has a strong history of popularity for family gatherings, reunions, weddings, and similar events, with a high rate of annual repeat visitors. The property presents significant potential for redevelopment or subdivision. Zoned Tourist Commercial, the site could be updated to enhance the resort operations or be subdivided into waterfront residential lots. The zoning allows for the option to retain a resort component on a separate title while selling the subdivided parcels individually. A small portion of the property is in the Agricultural Land Reserve. * PREC - Personal Real Estate Corporation (id:60626)
Landquest Realty Corp (Northern)
Landquest Realty Corp. (Interior)
8860 County Rd 41
Addington Highlands, Ontario
Absolutely Stunning Lake Oasis In Kaladar; 1.5 Hrs To The Edge Of Ottawa, Or 2 Hours To The Edge Of Toronto. Calling This A Lakefront Property Doesn't Do It Justice. This 160 Acre Property Completely Surrounds Shirtcliff Lake! Imagine, Your Property Completely Surrounding A 45 Acre; Almost 2 Million Square Foot Lake! The Lake Was Stocked By The MNR With Pike, Muskie And Bass In The 1980's. There Is A Well-Built 2 Bedroom 1 Bath Bungalow On The Property Just Off Hwy 41 With Great Access To The Lake. The Cabin Is Wired And Prepped For Hydro Hook Up With Mast And Panel, Well And Septic, And Has Propane Heat In Place. This Property Is Made Up Of 5 Separate Lots With Their Own PIN #'S. Keep Them All Or Sell Off As Many As You Wish. There Is Also A 12 Acre Lot To The West Fronting On Lake Todd. What A Great Opportunity To Finally Realize Your Dream Of Owning A True Family Retreat! (id:60626)
Coldwell Banker - R.m.r. Real Estate
2609 7 Avenue Nw
Calgary, Alberta
Canopy trees line this family friendly street in coveted West Hillhurst. Boasting over 4,460 sq.ft. of developed living space with fine European finishes, this stunning executive home showcases a gracious 24ft vaulted foyer, and oak hardwood floors. The low maintenance front yard offers underground sprinklers and lush easy to maintain perennials. A front porch is ideal to relax on and welcomes you as you make your way inside to a spacious foyer and large office separate from the main living areas for the utmost privacy. A spacious formal dining room is highlighted by coffered ceilings, while an inviting living room is anchored by custom built-ins and a gorgeous gas fireplace. Culinary enthusiasts will love the gourmet kitchen with solid maple custom cabinets, high-end appliances (Miele and Subzero), and walk-through pantry with access to large mudroom. The extensive centre island features granite counters and ensures room for entertaining as everyone gathers around. A dramatic curved staircase leads up to a full bathroom and three generous bedrooms, all with walk-in closets. The tranquil primary presents downtown views from the sitting area and features a 2-way fireplace that leads to the lavish 6pc ensuite complete in-floor heat, jetted soaker tub and separate shower. A convenient upstairs laundry room includes storage, sink, and wraps around to a gorgeous balcony that overlooks the front street. The fully developed lower embraces heated floors, an extensive rec room with custom media built-in and wet bar. Two generous bedrooms, one ideally functioning as a home gym, along with a full bath complete the level. Extend your outdoor living in the south exposed backyard. Dinners on the outside deck extend your space for entertaining or you can relax and unwind after a long day on the lower patio or practice your putts on the mini green. Located within steps to the Karl Baker off-leash dog park, Helicopter Park, the Bow River Pathways system, the Foothills Hospital, and mere minutes to great restaurants, trendy Kensington, and the Downtown Core. This real estate gem is a masterpiece of quality workmanship and ready for you to call "home." (id:60626)
RE/MAX House Of Real Estate
3299 Mcculloch Road
Kelowna, British Columbia
EXCELLENT INVESTMENT PROPERTY WITH HUGE RENTAL POTENTIAL AND MORE! Expansive and elegant home situated on 2.1 acres in the distinguished area of South East Kelowna! THIS GREAT HOME boasts almost 5000 sq. ft, with many updates, improvements throughout! The main part of the home has 3 levels with 5 bedrooms + 5 bathrooms, ample Living Room, Dining and Kitchen areas. THIS HOME ALSO HAS A BEAUTIFULLY UPDATED, SIDE ATTACHED, GROUND LEVEL, 2 BEDROOM IN-LAW-SUITE, APPROX. 1,000 SQ. FEET, KITCHEN, LIVING ROOM, FULL BATHROOM AND MORE! BASEMENT HAS A SEPARATE ENTRANCE WHICH LEADS TO FAMILY ROOM, 1 BEDROOM, BAR KITCHEN POTENTIAL, FULL BATHROOM AND MORE! Detached SHOP has 1,200 SQ FT. with 200 AMP service, perfect for garage, workshop or indoor growing, sorting of fruits, vegetables, micro-greens, which was a previous use. Acreage has a RR1 zoning and not in ALR zoning and has positive potential and space for agricultural uses, rental income streams, estate property and even minor veterinary uses and more! Large swimming pool-patio area that could be brought back to operating condition by new owners if desired. Situated only minutes away from Central Kelowna attractions, amenities, golf courses and recreation, this home and acreage is perfectly situated among estate and agricultural properties. Measurements and square footage are approximate, please view measurements, sq. footage with included floor plans. Bring your ideas to make this property your forever home and more! (id:60626)
Oakwyn Realty Okanagan
546 Manor Ridge Crescent
Waterloo, Ontario
Luxury Living w/ Accessory Apartment in Carriage Crossing! This spectacular, custom Klondike-built executive home is nestled on a premium corner lot in Waterloo's prestigious Carriage Crossing. Loaded w/ luxurious upgrades, & offering 5,100+ SF of beautifully finished living space, this 5 bed, 5 bath home includes a full accessory apartment/in-law suite w/ private walk-up, ideal for extended family, guests, or added income. Step inside to a grand foyer that opens to a front office/living rm & a formal dining rm w/ tray ceiling, seamlessly connected to the servery & butler's pantry. At the heart of the home is the designer kitchen, featuring granite counters, premium appls, under-cab lighting, lrg centre island, & a bright breakfast area w/ walkout to the bkyard. The adjoining great rm features coffered ceilings, a gas FP, & custom built-ins. A powder rm & mudrm w/ built-ins complete the main flr. Upstairs, the primary suite offers tray ceiling detail, walk-in closet, & a spa-like 5-pc ensuite w/ soaker tub, tiled glass shower, dual vanity. 3 additional bedrms all have walk-in closets & bathrm accessone w/ a 3-pc ensuite, & 2 sharing a 4-pc Jack & Jill bath. Convenient 2nd-flr laundry. The finished walk-up basement functions as a full accessory apt w/ oversized windows, modern kitchen, spacious family rm w/ electric FP, 5-pc bath, lrg bedrm w/ walk-in closet, & ample storage. Throughout: 10' main flr ceilings, hrdwd flrs, porcelain tile, crown moulding, ceiling treatments, California shutters, potlights, upgraded lighting, & granite/quartz counters. Exterior features interlock driveway (parking for 7), manicured landscaping, covered patio, private/partially fenced yard w/ shed. Prime location: top rated schools, RIM Park, Grey Silo Golf Club, Farmers Market, trails, parks, & major employers. Quick HWY access, universities, & amenities. A rare opportunity to own a move-in-ready luxury home w/ unmatched versatility in one of Waterloo's most desirable neighbourhoods! (id:60626)
RE/MAX Twin City Realty Inc.
546 Manor Ridge Crescent
Waterloo, Ontario
Luxury Living w/ Accessory Apartment in Carriage Crossing! This spectacular, custom Klondike-built executive home is nestled on a premium corner lot in Waterloo’s prestigious Carriage Crossing. Loaded w/ luxurious upgrades, & offering 5,100+ SF of beautifully finished living space, this 5 bed, 5 bath home includes a full accessory apartment/in-law suite w/ private walk-up—ideal for extended family, guests, or added income. Step inside to a grand foyer that opens to a front office/living rm & a formal dining rm w/ tray ceiling, seamlessly connected to the servery & butler’s pantry. At the heart of the home is the designer kitchen, featuring granite counters, premium appls, under-cab lighting, lrg centre island, & a bright breakfast area w/ walkout to the bkyard. The adjoining great rm features coffered ceilings, a gas FP, & custom built-ins. A powder rm & mudrm w/ built-ins complete the main flr. Upstairs, the primary suite offers tray ceiling detail, walk-in closet, & a spa-like 5-pc ensuite w/ soaker tub, tiled glass shower, dual vanity. 3 additional bedrms all have walk-in closets & bathrm access—one w/ a 3-pc ensuite, & 2 sharing a 4-pc Jack & Jill bath. Convenient 2nd-flr laundry. The finished walk-up basement functions as a full accessory apt w/ oversized windows, modern kitchen, spacious family rm w/ electric FP, 5-pc bath, lrg bedrm w/ walk-in closet, & ample storage. Throughout: 10' main flr ceilings, hrdwd flrs, porcelain tile, crown moulding, ceiling treatments, California shutters, potlights, upgraded lighting, & granite/quartz counters. Exterior features interlock driveway (parking for 7), manicured landscaping, covered patio, private/partially fenced yard w/ shed. Prime location: top rated schools, RIM Park, Grey Silo Golf Club, Farmer’s Market, trails, parks, & major employers. Quick HWY access, universities, & amenities. A rare opportunity to own a move-in ready luxury home w/ unmatched versatility in one of Waterloo’s most desirable neighbourhoods! (id:60626)
RE/MAX Twin City Realty Inc.
224035 318 Avenue W
Rural Foothills County, Alberta
With over 8,500 sq. ft of heated, developed space (3000 sq ft main; 3800 sq. ft. lower; 1800 sq. ft of attached garages) and set on an exquisite 3.41 acre lot nestled within the idyllic Millarville Ridge community, this hillside bungalow is the epitome of refined living, offering spectacular panoramic views of MOUNTAIN RANGES, rolling foothills and valley. Custom-built with ICF from foundation to rafters, this property features concrete floors with in-floor heating throughout, as well as an impressive twin boiler and HRV system—just some of the specialized features you'll appreciate. The homes living space spans an impressive 6810 sq ft and is graced with European influence. Enter the home's spacious foyer where a double sided gas fireplace invites you into a delightful living room accented by panoramic windows. For the culinary enthusiast, the kitchen is fully equipped with stainless steel KitchenAid appliances, including a built-in combination microwave / wall oven as well as a JennAir gas stovetop. Enjoy a casual breakfast and morning coffee in the cozy breakfast nook and when hosting those big holiday feasts, you'll love gathering in the adjoining dining room where you'll find plenty of room to seat the whole family. The master suite stands as a private retreat with a custom crafted wardrobe and direct access to a sprawling south-facing deck. The luxurious 6 piece ensuite features double sinks and an inviting deep soaker tub, perfect for unwinding after a long day. A conveniently located main floor laundry/mud room provides direct outdoor access, ample storage and a powder room. Heading downstairs, the lower level boasts a massive family / rec room where the whole family can gather for movie night or a friendly game of pool. 3 large, bright bedrooms, one with garden door access to the patio, all deliver outstanding views. There is potential for this home to accommodate a MULTI GENERATIONS FAMILY with the addition of a kitchenette in the basement. An easy trans formation of a spare room that is already plumbed for a 3 piece bath support the conversion. Direct access from the double attached garage into the lower level offers easy and private access. Need an extra room for a gym or office? We have that too with a 20' x 29’ dedicated space away from the hustle and bustle of the home. The outdoor spaces are equally impressive. Expansive decks provide ideal venues for entertaining or relaxing. The landscaped grounds, detailed with faux stone patios and a fire pit, invite outdoor gatherings beneath star-filled skies. Lastly the home is complemented by an oversized, double attached garage with granite epoxy flooring plus two single attached garage spaces—ALL HEATED! A gated entrance and hard wired security system ensure added privacy and peace of mind. Please take a moment to view the SUPPLEMENTS for an extensive list that highlight the safety and ENERGY EFFICIENCIES that were top of mind while designing the home. **AERIAL VIDEO AVAILABLE TO VIEW IN IN MULTIMEDIA** (id:60626)
Century 21 Foothills Real Estate
Lot 14 2307 Sunnyside Road
Port Moody, British Columbia
Living at Birchwood Estates embodies refined elegance and natural harmony. Custom-built homes blend seamlessly with Anmore's lush landscapes, creating a prestigious community of timeless design and personal vision. Every detail inspires sophistication, quality, and a true sense of belonging for the select group of discerning homeowners who will have the opportunity. Custom Construction Starts expected to begin late May, early June. Call for your private tour and visit Birchwood Estate website for details to select your perfect home site. (id:60626)
Royal LePage Elite West
12 Victoria Street
Middlesex Centre, Ontario
The Victoria: A Century Home Oasis Nestled on a charming street in Delaware, Ontario, The Victoria is a beautifully renovated century home surrounded by a lush, park-like yard backing onto a peaceful woodlot. This private oasis blends historic charm with modern luxury, offering a tranquil retreat just minutes from local conveniences. Outdoor living shines here with double decks, a covered hot tub, and a stunning 20x40 concrete saltwater pool with stone coping. A timber-framed playhouse, firepit, and beautifully landscaped grounds add to the serene, family-friendly setting. A long paving-stone driveway, lined with spruce and flowering trees, leads to a heated two-car garage and pool equipment room, offering ample parking for guests. Inside, the home has been thoughtfully updated while preserving its original character. The gourmet kitchen features garden-view windows, stone floors, dovetail drawers, wooden cabinetry, and a massive granite island. A two-tier family room boasts exposed wood rafters and brick accents, while the formal dining room adds elegance with a crystal chandelier and pocket doors. Both living and family rooms include updated natural gas fireplaces, and a convenient powder room completes the main floor. Upstairs, three bedrooms and a full bath offer comfort and privacy. The primary retreat includes a walk-in closet, ensuite with jetted tub, and a private porch overlooking the front lawn. The finished lower level includes a games/exercise area, an additional bedroom, and a two-piece bath ideal for guests. Delaware offers the charm of small-town living with access to top-rated schools, new amenities, grocery stores, restaurants, parks, rinks, golf courses, and more all just a short walk or drive away.12 Victoria Street is a rare opportunity to own a timeless home with every modern convenience in a vibrant, welcoming community. (id:60626)
Royal LePage Triland Realty
1448 Woito Station Road
Laurentian Valley, Ontario
Discover this extraordinary property in the highly sought-after Laurentian Valley/Pembroke. This stunning, custom 4-bedroom home with huge bonus room is complemented by three well-maintained, established barns on 202 acres of diverse land. The property features a mix of productive farm fields, cedar and pine plantations, a spring-fed pond and creek, and extensive trails perfect for hunting, hiking, biking, snowmobiling, and horseback riding. With 1,500 feet of road frontage and the potential for severances, the opportunities here are boundless. This remarkable estate has been in the family for over a century and is the former host of the renowned Sab Stock music festival. Owning this property is truly a once-in-a-lifetime opportunity and a MUST SEE. Whether you're looking to start a homested, a farm, wedding venue, open a retreat centre, glamping resort, concert venue this property offers endless possibilities (id:60626)
Sutton Group - Ottawa Realty
1448 Woito Station Road
Laurentian Valley, Ontario
Discover this extraordinary property in the highly sought-after Laurentian Valley. This stunning, custom 4-bedroom home with huge bonus room is complemented by three well-maintained, established barns on 202 acres of diverse land. The property features a mix of productive farm fields, cedar and pine plantations, a spring-fed pond and creek, and extensive trails perfect for hunting, hiking, biking, snowmobiling, and horseback riding. With 1,500 feet of road frontage and the potential for severances, the opportunities here are boundless. This remarkable estate has been in the family for over a century and is the former host of the renowned Sab Stock music festival. Owning this property is truly a once-in-a-lifetime opportunity and a MUST SEE. Whether you're a dreamer, outdoor enthusiast, farmer, cowboy, yogi, musician, or looking for a homestead, this property offers endless possibilities. (id:60626)
Sutton Group - Ottawa Realty
7241 Milano Court
Mississauga, Ontario
Discover luxury living in this stunning 4-beds & 5-baths upgraded home nestled on a large lot on a quiet court. This 3387 sqft (above grade per MPAC) home is the largest home on the street with high ceilings, hardwood floors throughout brand new on 2nd floor, porcelain tiles, exquisite light fixtures, pot lights, granite counters, spiral staircase, 2nd floor laundry and more. The master bdrm is a true retreat with his and hers closets & a 5-piece ensuite. Newer LG kit. appliances and washer/dryer, high efficiency Lennox furnace and A/C, owned Rinnai tankless water heater. Prof. finished basement featuring 2 bdrms, a wet bar + full bath. Fully fenced and landscaped with patterned concrete around the entire house and patio area with a new shed. 2-car garage with new garage doors & a driveway that fits up to 10 cars, parking is never an issue. Don't look any further, this home will check all your boxes and is an absolute showstopper. It has convenient access to schools, transit, and highways. Shows 10+++. (id:60626)
RE/MAX Realty Services Inc.
21633 Donovan Avenue
Maple Ridge, British Columbia
Nice family home 5 bedrooms & 3 bathroom. Lower floor: 2 bedrooms. 2 Bathrooms & kitchen. Double garage and ample parking for RV & car buffs. Large gated 10,127 sq. ft. fenced grassy lot for kids to play. Enjoy spacious living area to accommodate large family gathering. Yard storage shed. Quiet location. Also land use for up to 6 story Multi-family Apt. building in the Lougheed Transit Corridor Neighborhood proposal. More land. Or Prov. Gov. new rule for increasing house supply without public hearing, pot. for 4 units. These rules should be worth looked at. Big monthly income for home ownership and appreciation & increasing value for development site. Easy access to Dewdney Trunk Rd. and Highway 7. (id:60626)
Sutton Group-West Coast Realty (Surrey/120)
6820 Hycroft Road
West Vancouver, British Columbia
Welcome to this charming 5-bedroom, 3.5 bath home in West Vancouver's Whytecliff neighborhood. Enjoy beautiful mountainscapes, peek-a-boo water views, a peaceful garden setting, which is ideal for children and pets, and updated kitchen and baths. The primary bedroom suite features a view balcony and deep soaker tub. Private and tranquil, this home boasts great natural light and architectural interest. Located in Rockridge and Gleneagles catchment areas, it's just a short walk to majestic Whytecliff Park and nearby beaches. This home is perfect for those seeking a serene retreat in a beautiful coastal community. (id:60626)
Sotheby's International Realty Canada
5121 Woolsey Link Li Nw
Edmonton, Alberta
Gorgeous fully finished estate home in Westpointe of Windermere. Nearly 5500sf of luxury finishes complete with 5 bedrooms +2 flex rooms, 6 bathrooms, 3 living areas, 2 kitchens +wet bar & triple garage. 20' foyer & an open tread glass railing staircase welcomes you through a naturally lit, contemporary home with numerous upgrades throughout. Great room with modern 6' linear fireplace feature wall. Sleek chef's kitchen with ample storage, quartz counters, extended cabinetry wall, upgraded appliances & secondary prep kitchen. Full dining nook with direct access to covered deck for evening bbq's. Convenient main floor den/bedroom with ensuite. Upper level bonus, open to below, 4 generous sized bedrooms, each with access to their own ensuites & upper laundry room. Primary bedroom will accommodate any furniture arrangement & features a covered balcony, spa 5pc ensuite & walk-in dressing room. Basement highlights multiple recreation areas, wetbar, 5th bedroom, exercise room & 3pc bathroom. Shows a 10! (id:60626)
RE/MAX Elite
5709 Owl Court
North Vancouver, British Columbia
Welcome to Spyglass Hill! This stunning 3,338 sq ft, 5-bed, 5-bath, south-facing townhome offers incredible space and flexibility. Spanning three bright levels, it features vaulted ceilings, large windows, and skylights that fill every room with natural light. Perfect for any family, this home boasts primary bedrooms with ensuites on both the main and upper floor, plus three additional bedrooms. The versatile, above-ground lower level is ideal for multi-family living, a gym or bedrooms. Enjoy the outdoors on the south-facing decks, or let kids play safely in the quiet cul-de-sac. This property includes a double garage, and welcomes pets. Located in the desirable Handsworth catchment, its a truly exceptional find. Attached living with the space of a detached home. (id:60626)
Rennie & Associates Realty Ltd.
4805 777 Richards Street
Vancouver, British Columbia
Breathtaking views from Telus Gardens in the heart of Downtown Vancouver! NORTH WEST residence perched high above the 48th floor! Bright corner unit 3 bdrm, 2 bath+ Flex space offering a flawless floor plan. Over 1400 SF of indoor/outdoor living inclusive of a 265SF WRAP AROUND SUNDECK offering SPECTACULAR CITY-SKYLINE, OCEAN, MTNS, ENGLISH BAY SUNSET views. The layout creates abundance of natural light, open concept with gourmet kitchen, Miele appliances, gorgeous spa-like bathroom, full size separated bedrooms, hardwood flooring main areas and air conditioning. The building includes superb 5th floor amenities including outdoor pool/hot tub, fully equipped gym, infrared sauna, and lounge. The 6th floor has a kids playground and dog park .Extremely central Includes 2 SXS PKG.A must see! (id:60626)
Exp Realty
7806 N North Bonaparte Road
Bridge Lake, British Columbia
Amongst the rolling hills of British Columbia's Cariboo Chilcotin, on the shores of Crystal Lake you will find this spectacular property located on 17.9 beautiful acres. Operated as a Guest Ranch until recently and features a beautiful family home along with 7 guest cottages, RV sites, dry sauna, hot tub, trampoline, outdoor BBQ area with kids play area. The amazing waterfront is perfect for swimming, boating, fishing or whatever your heart desires. The acreage is fenced and cross fenced and is ready for horses. Located approx. 45 min from 100 Mile House and 4 hours from the Lower Mainland, getting here is quick and easy; for the aviation enthusiast, you can land and tie up your float plane right at the dock. This is a one of a kind property and must be seen. (id:60626)
RE/MAX Kelowna
2 4315 Albert Street
Burnaby, British Columbia
Welcome to this farmhouse-style half duplex located in the heart of Vancouver Heights, offering over 1,800 square ft of beautifully finished living space. The open-concept main floor showcases wide plank hardwood flooring thru out the main & upper floor, stone kitchen countertops, wainscoting walls and premium built-in Fisher & Paykel appliances, plus gas washer, dryer, stove and fireplace. French doors off the main-floor open to the outdoors, built-in speakers, security cameras, HRV, gas furnace and a heat pump with A/C ensure comfort and peace of mind. Upstairs includes three bedrooms, two bathrooms, Vaulted ceilings and a bright spacious one-bedroom suite-ideal as a guest space or mortgage helper. Located just steps from vibrant The Heights shopping. Request info package for more details. (id:60626)
Sutton Group-West Coast Realty
1 4313 Albert Street
Burnaby, British Columbia
Welcome to this farmhouse-style half duplex located in the heart of Vancouver Heights, offering under 1,800 square ft of beautifully finished living space. The open-concept main floor showcases wide plank hardwood flooring thru out the main & upper floor, stone kitchen countertops, wainscoting walls and premium built-in Fisher & Paykel appliances, plus gas washer, dryer, stove and fireplace. French doors off the main-floor open to the outdoors, built-in speakers, security cameras, HRV, gas furnace and a heat pump with A/C ensure comfort and peace of mind. Upstairs includes a spacious floor plan with a larger primary bedroom, extra closet space leading to a lux ensuite with a second bedroom and bathroom, Vaulted ceilings and a bright spacious one-bedroom suite. Request info package. (id:60626)
Sutton Group-West Coast Realty





