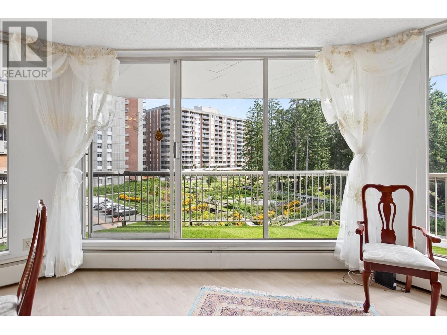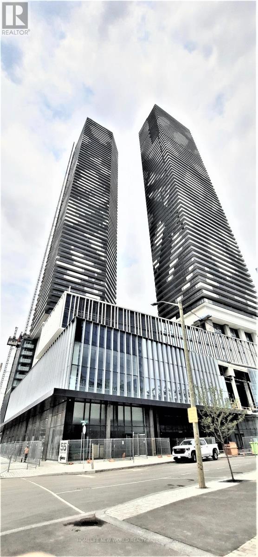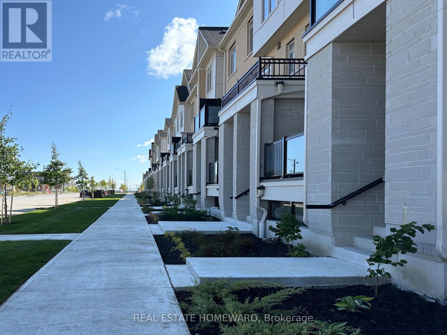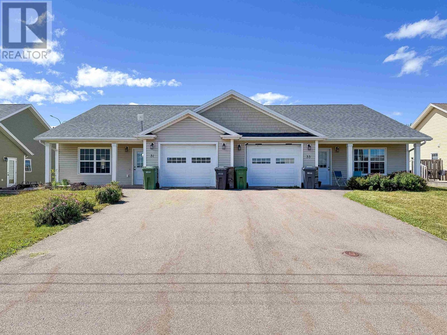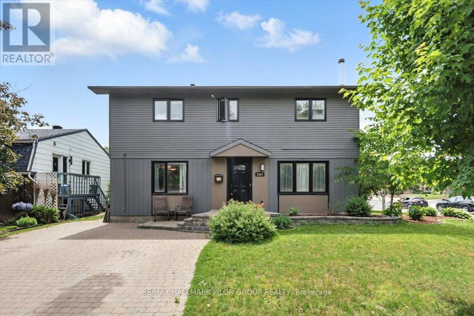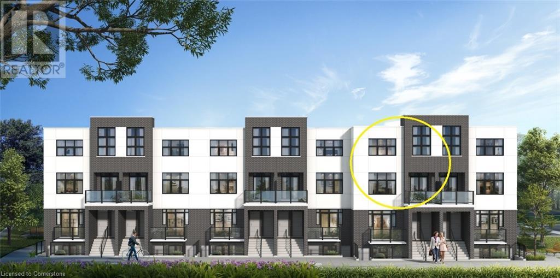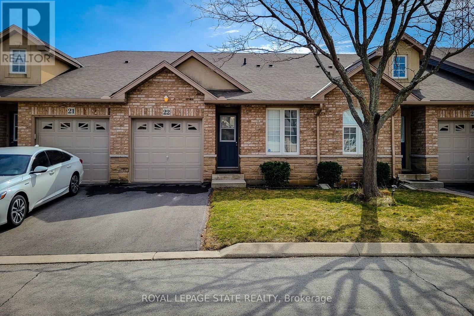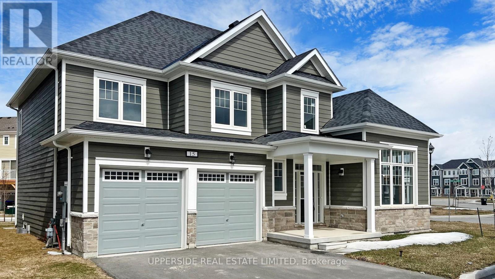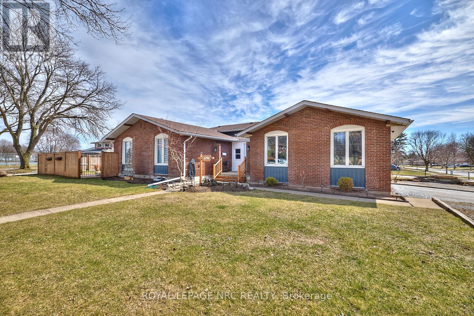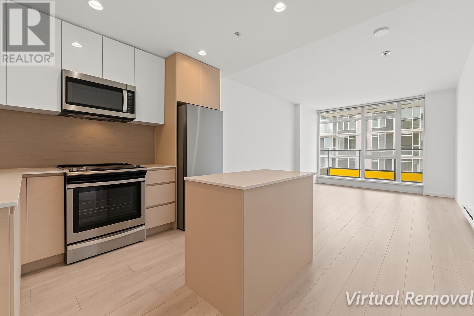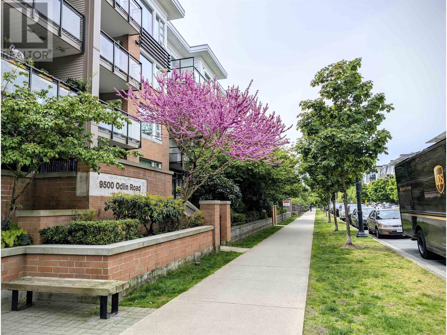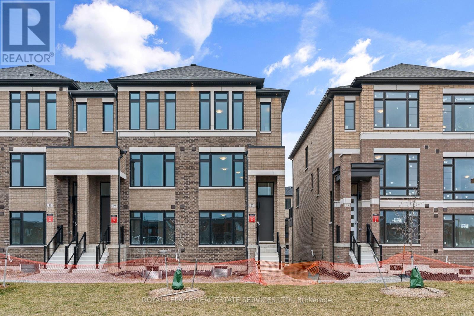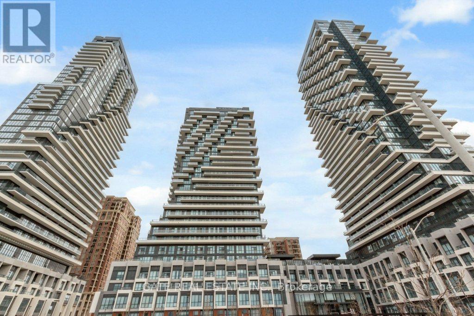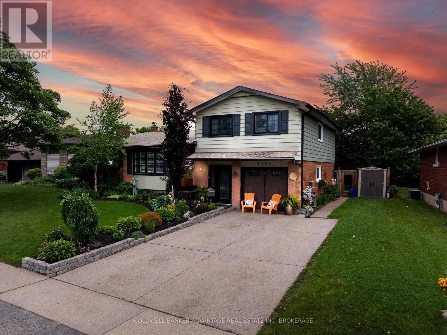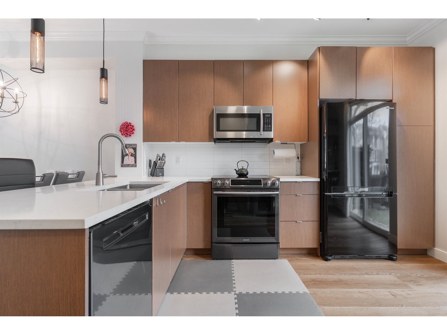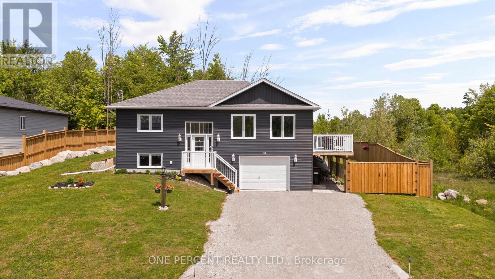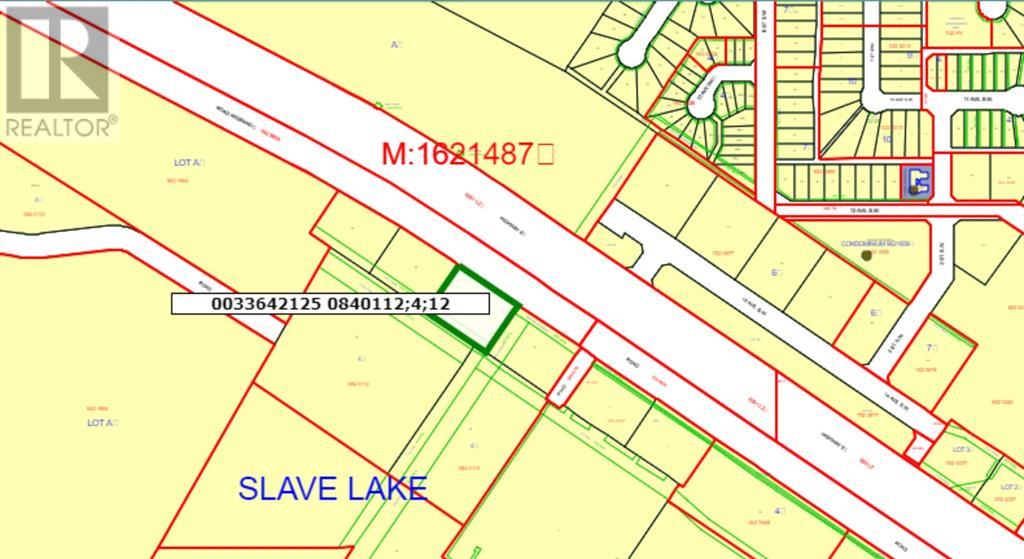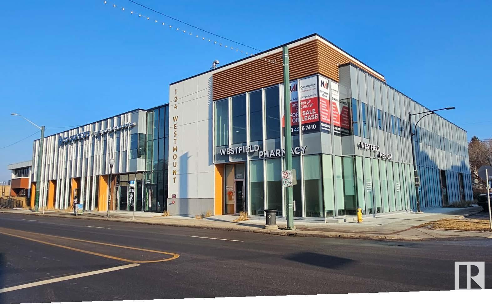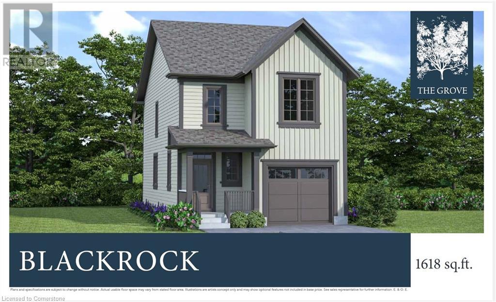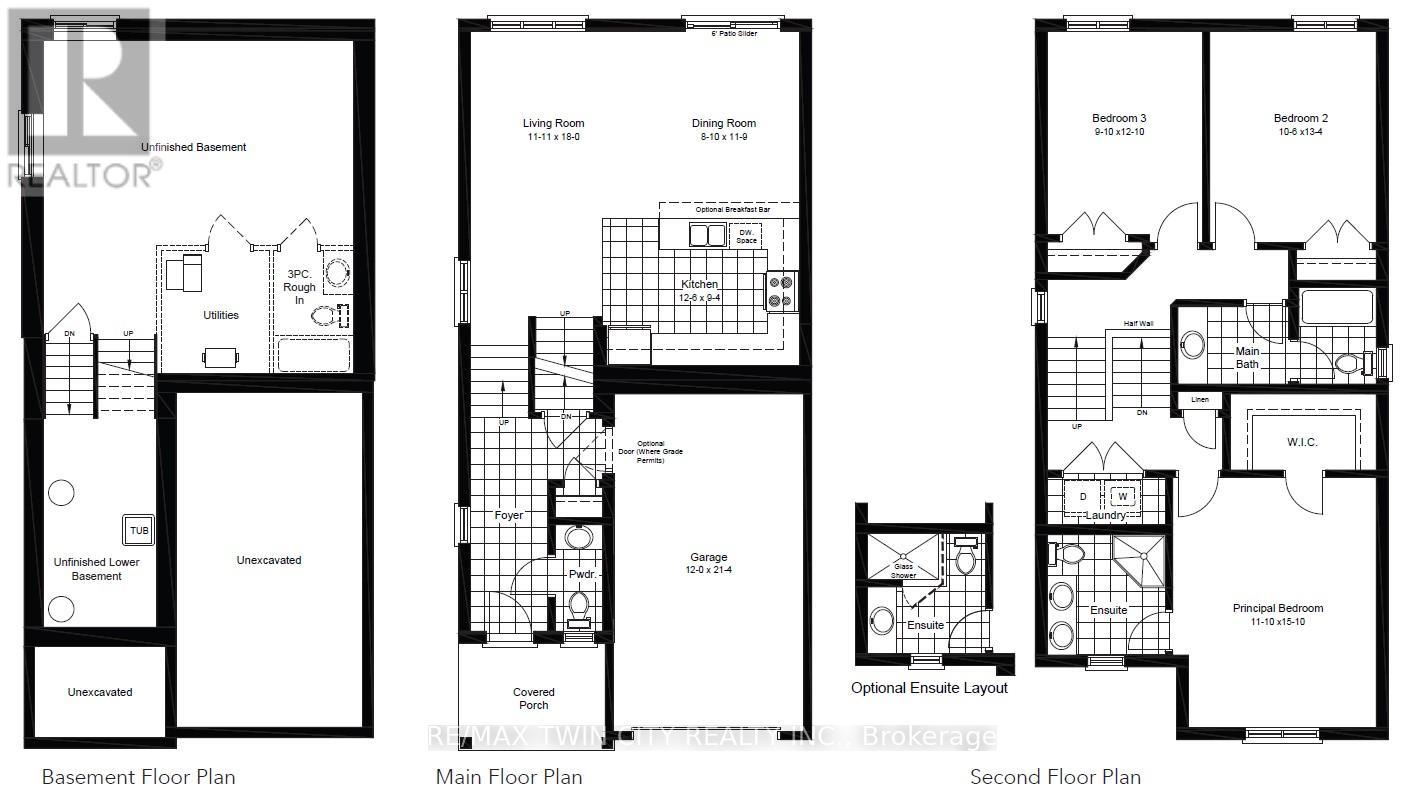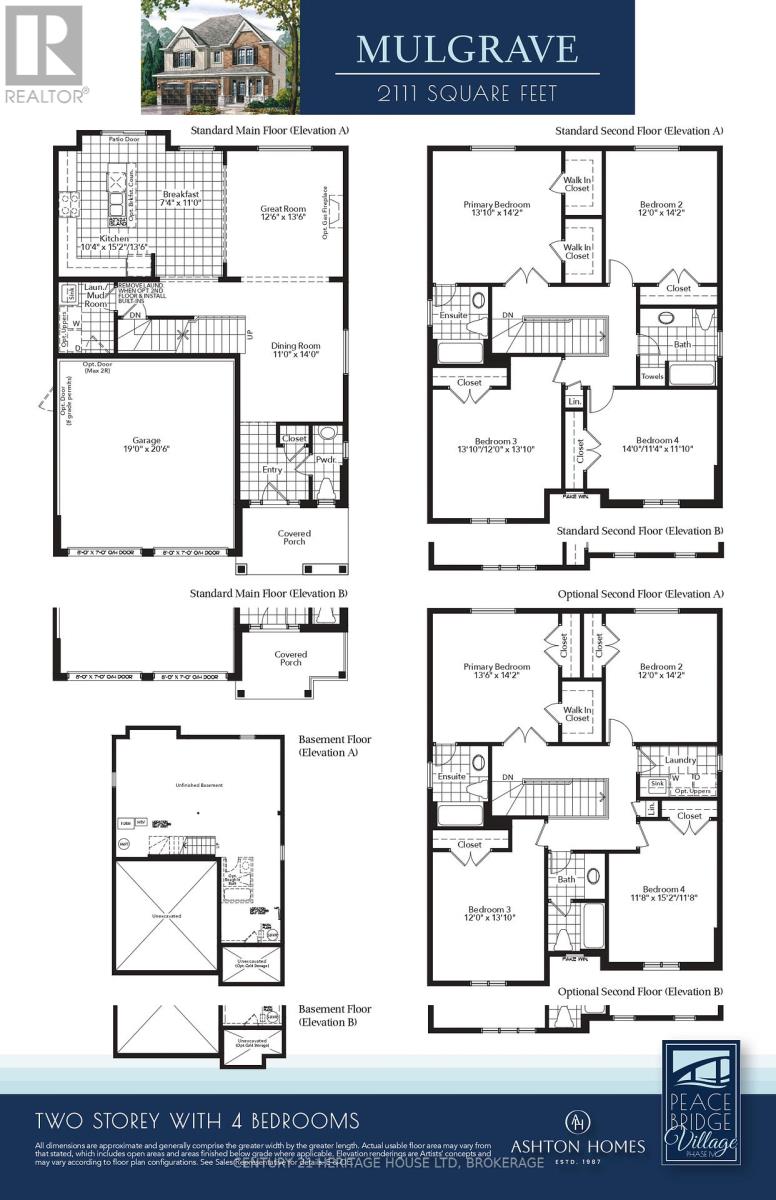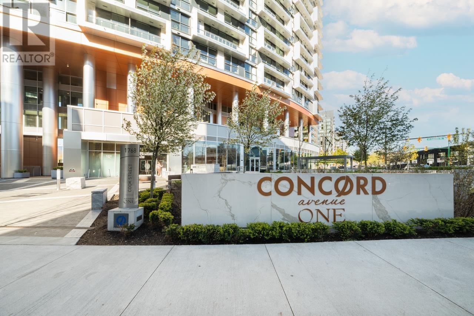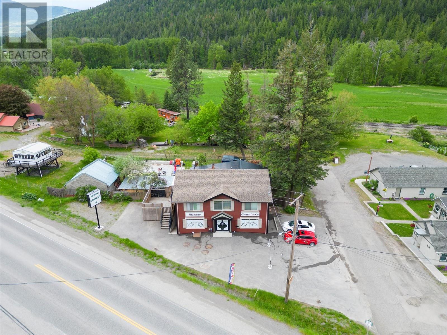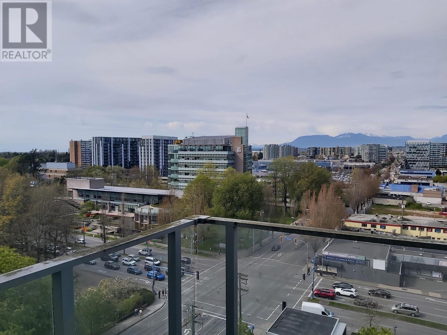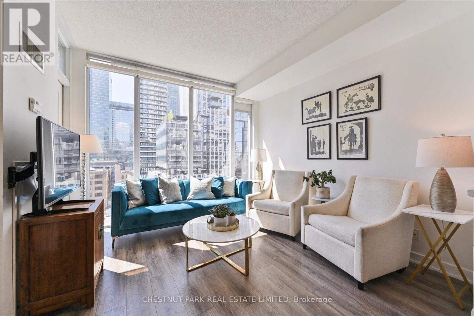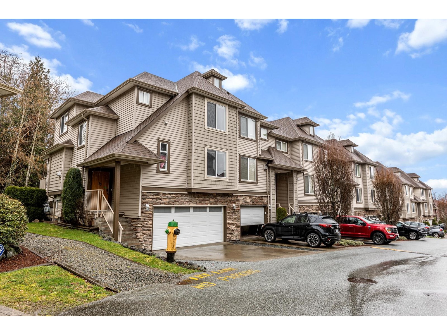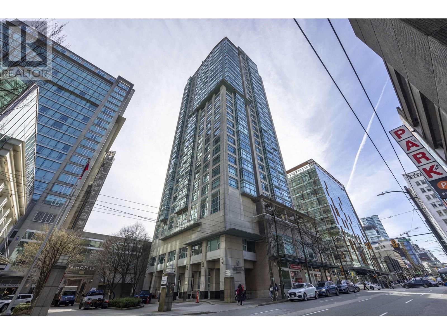508 2024 Fullerton Avenue
North Vancouver, British Columbia
Welcome to sought-after 2 Bedroom + Den corner suite in the prestigious Capilano building at the Woodcroft complex. This spacious and well-maintained home features European wide-plank laminate flooring and a wraparound balcony where you can relax & enjoy views of the beautifully manicured gardens-a perfect place to unwind.The building has undergone extensive upgrades, including a designer lobby, 3 modernized elevators, updated plumbing& parking improvements-all fully completed and paid for. The Capilano stands out as a classy, well-managed residence in a park-like setting.Move in & save on utility bills- maintenance fee covers it all, including heat, hot water, and electricity. Comes with one secured parking stall & a storage locker. https://youriguide.com/508_2024_fullerton_northvan (id:60626)
Sutton Group-West Coast Realty
50 15152 62a Avenue
Surrey, British Columbia
Step into comfort and style with this meticulously maintained 3-bedroom, 3-bathroom townhouse nestled in the heart of Sullivan Station. Thoughtfully updated with recent upgrades-including a new fridge, water heater, and hood fan-this home also features efficient forced air heating to keep you cozy year-round. Enjoy an active and vibrant lifestyle with resort-style amenities right at your doorstep: an outdoor pool, jacuzzi, two fully equipped gyms, a hockey arena, party room, two movie theatres, guest suites for overnight visitors, and a playground the kids will love. Located in one of Surrey's most desirable neighbourhoods, known for its warm community vibe and easy access to local shops, schools, and parks. Join us for an open house this Saturday & Sunday, August 2nd & 3rd from 1-3 pm. (id:60626)
Century 21 In Town Realty
4210 - 55 Cooper Street
Toronto, Ontario
Sugar Wharf West Tower, 667Sqf, One+Den, Large Balcony, South View. Den Can Be 2nd Bedroom. Laminate Flooring Throughout. Steps Away Sugar Beach, Farm Boy, Loblaws, St Lawrence Market, Quick Access To Union Station & Downtown Financial district, Go Transit, & Street Cars. (id:60626)
Homelife New World Realty Inc.
17 Oliver's Pond Road
Portugal Cove-St. Philips, Newfoundland & Labrador
This beautiful home is nestled on ultra private tree lined 1.5-acres tucked away on a quiet side road in Portugal Cove–St. Philips. The main floor features hardwood, crown mouldings, Victorian headers, and elegant tray ceilings. The gourmet kitchen is a dream for any home chef, boasting stone countertops, tiled backsplash, double wall ovens, gas cooktop, and a generous island (seats 4) Step outside from the kitchen onto the back patio, where you can enjoy morning sun and peaceful views of the private, tree-lined yard. Enjoy hosting in the formal dining room or quiet time in front of the fireplace in the living room. The adjoining flex room can be a playroom, office, or can be seamlessly opened up to expand the main living area. Upstairs, there is a 4 piece guest bath, 3 bedrooms including a spacious primary suite with a walk-in closet, a ensuite (soaker tub & tiled shower) and a bonus room ideal as a nursery, office or walk-in closet. The basement offers a large rec room (electric fireplace, custom built-ins) ideal for movie nights. There’s also a play area with space for a future wet bar, bedroom, 3 piece bath and laundry room with custom cabinetry. A spacious storage/mechanical area offers easy access to the efficient five-zone hot water heating system. Outside, a wraparound driveway leads to a 24x24 detached garage (wired and paneled) and garden sheds and kitchen gardens. The front veranda is the perfect spot to unwind and take in the quiet surroundings and evening sun. Additional updates include three mini splits located in the basement rec room, main floor living room, and primary ensuite—offering year-round comfort and efficiency. Located in a sought-after school catchment, with busing to Beachy Cove Elementary, Brookside Intermediate, and the upcoming new high school, this home offers the rare combination of country living, modern convenience, and total privacy. This is the peaceful lifestyle you’ve been waiting for—move-in ready and one of a kind. (id:60626)
Century 21 Seller's Choice Inc.
26 - 170 Palacebeach Trail
Hamilton, Ontario
Beautifully Renovated 3-Bedroom Townhome Steps from the Lake and Marina! Don't miss this incredible opportunity to own a recently updated townhome in the highly desirable Stoney Creek community. Perfectly located within walking distance to the lake, marina, parks, and scenic trails, this charming home offers the perfect balance of comfort, convenience, and lifestyle. Garage Access Into Foyer, Open Concept Living, Eat-In Kitchen, Backsplash. Laundry On Bedroom Level, 3 Piece Ensuite In The Primary Suite W/ Large Walk-In Closet. (id:60626)
Nest And Castle Inc.
1715 - 60 Heintzman Street
Toronto, Ontario
Welcome to 60 Heintzman Street #1715, nestled in the heart of The Junction! This bright and spacious 2-bedroom, 2-bathroom unit offers 2 parking spots and 2 lockers, all with low maintenance fees. Featuring an open-concept design, the functional split-bedroom layout maximizes space and storage. The kitchen boasts stainless steel appliances and a convenient breakfast bar with granite countertops, perfect for dining. The living area leads to a private balcony with south-facing views, ready for your personal touch. The primary bedroom includes a walk-in closet and a 4-piece ensuite with a deep soaker tub, while the secondary bedroom features large windows and ample light. Enjoy exceptional building amenities such as a concierge, garden terrace with BBQ, children's playroom, study, and gym. Located steps from the TTC, UP Express, High Park, trendy Junction shops, cafes, restaurants, and Stockyards, this unit is your perfect urban retreat. **EXTRAS** *Listing contains virtually staged photos* Monthly condo fee includes all maintenance to building. Both bedrooms have custom blinds. Unit professionally cleaned and painted November 2024. (id:60626)
Sutton Group-Admiral Realty Inc.
115 - 1655 Palmers Sawmill Road
Pickering, Ontario
BRAND NEW NEVER OCCUPIED Exceptional 2-Bedroom, 2.5-Bathroom Townhouse offering a Bright and Airy Open-Concept Layout. Extensively Upgraded by the Builder. Contemporary Kitchen with Clean Lines, Generously Sized Living Space, and Expansive Windows that Flood the Interior with Natural Light. Incredibly Bright. Balcony Conveniently Located off the Main Living Area. Finished with Oak Staircases Throughout. Equipped with Central Air, Caesarstone Kitchen Countertops, and Upgraded Cabinetry Throughout. Smooth, High Ceilings add to the Modern Feel. The Primary Suite Includes a Walk-in Closet and a Spacious Ensuite Featuring Glass Shower Doors and a Double Vanity. Includes a Private Garage Plus an Extra Parking Space Directly in Front Offering (2) Total Parking Spots. Also Features a Spacious Storage Room at the Garage Level and a Second Storage Space on the Living Room Level. Comes with a Full Appliance Package: Stainless Steel Fridge, Stainless Steel Stove, Stainless Steel Dishwasher, and Washer & Dryer. Garage Includes a Door Opener with (1) Remote. Covered Under a Full Tarion Warranty for Added Peace of Mind. Why Settle for Resale When You Can Own a Pristine, Never-Before-Lived-In Home?Surrounded by Everyday Essentials Close to Healthcare Facilities, Schools, Fitness Centres, Dining Options, Coffee Shops, Banks, and Places of Worship. Quick Access to HWY-401 and HWY-407, Close to Marina, and Nestled Within a Natural Heritage Protected Area. Perfect for Families A Truly Welcoming Community. Dont Let This Fantastic Opportunity Slip Away! HST Included in Price, Subject to Buyer Eligibility for HST Rebate. (id:60626)
Real Estate Homeward
31 Lancaster Court
Barrie, Ontario
Welcome to this beautifully maintained townhouse nestled in one of Barrie's most sought-after neighbourhoods. Located on a quiet cul-de-sac, this impressive home offers over 2000 sq ft of well - designed space and showcases true pride of ownership throughout. Step inside to a warm and inviting interior, perfect for families or professionals alike. The thoughtful layout provides both function and flow, ideal for everyday living and entertaining. Outside, this home truly shines - with one of the best yards a townhouse could ask for. The expansive, meticulous and manicured yard is a rare fine and offers a private outdoor retreat for relaxing, gardening, or hosting summer gatherings. Located close to top-rated schools, parks, shopping, minutes to the Tylson Beach and Lake Simcoe and GO Transit, this home blends suburban charm with urban convenience. Don't miss your chance to own a standout property in this desirable community! (id:60626)
RE/MAX Hallmark Chay Realty
1845 Ridgewood Road
Nelson, British Columbia
Welcome to 1845 Ridgewood, a bright, welcoming, and tastefully updated home located at 4 Mile in a highly sought-after, family-oriented neighborhood. This home boasts an open living concept and expansive windows throughout the main living area. The tastefully remodeled kitchen expands into a living area, which invites you further to a great outdoor entertainment space. Presenting four good-sized bedrooms and two bathrooms, this home offers a family ample opportunity to grow and recreate. The bathroom on the main floor has been updated with charm. Nestled on one of the most usable, flat, private 0.23 acre lots, it is one of the most desirable pieces of land in the neighborhood. Featuring a new hot water tank, 200 AMP service, recently installed septic system, and a newer roof, this home is move-in ready with most major maintenance items already serviced. It also offers an unfinished 24'X15' flex space, providing a fantastic opportunity for a workshop, home gym, garden suite, or storage. This home is comfortable, spacious, and move-in ready. (id:60626)
Fair Realty (Nelson)
31 & 33 Parkman Drive
Charlottetown, Prince Edward Island
Perfect Investment/Income Oportunity! Welcome to 31-33 Parkman Drive, 3 spacious Bedroom and 2 Bathroom semidetached homes with a superb layout and and great curb appeal, This home has an open-concept Living & Dining room, a large Primary bedroom with a full ensuite bath and a walking closet, two more bedrooms, main bath and a spacious garage. Perfect location just seconds away from Parkman complex, easy access to to downtown Charlottetown., shopping malls and Schools. Don't miss this one, East royalty is booming! #31 is Currently owner occupied on a short term rental for the Summer.#33 Is Currently Owner occupied as well. All measurements are approximate, and should be verified by the purchaser(s). (id:60626)
Royal LePage Prince Edward Realty
3351 Chilliwack Way
Ottawa, Ontario
Step into a spacious and well-designed 3-bedroom, 3-bathroom home, ideally located in a quiet, established neighbourhood known for its sense of community and mature surroundings. From the street, the home showcases a striking modern exterior with charcoal grey siding and bold black-framed windows, offering strong visual appeal and timeless style. Inside, you're welcomed by a generous front entrance that sets the tone for the thoughtful layout throughout. The main floor features both a comfortable family room and a warm, inviting living room centred around a custom wood-burning fireplace perfect as a focal point for gatherings or quiet evenings at home. Large windows throughout the home flood each space with natural light, creating an open and airy feel. At the heart of the home, the kitchen offers functional design and lasting durability. Outfitted with granite countertops, stainless steel appliances, and an abundance of cabinetry, including a convenient pull-out pantry drawer, this kitchen balances practicality and everyday efficiency. Upstairs, the primary bedroom is a private retreat featuring additional living space ideal for a reading nook, home office, or personal lounge. A large walk-in closet provides ample storage, and the attached ensuite includes a glass-enclosed shower and clean, modern finishes.The backyard offers a private, landscaped space with mature trees- perfect for gardening, entertaining, or simply enjoying the outdoors. A large deck and pergola create usable outdoor living areas, while the generous storage shed adds further convenience. Set within close proximity to parks, schools, and local shopping, this home delivers the space, layout, and location that todays homeowners are looking for. With its thoughtful updates, natural light, and strong curb appeal, this is a property that truly deserves your attention. (id:60626)
RE/MAX Hallmark Pilon Group Realty
52007a Range Road 271
Rural Parkland County, Alberta
Here is a superb 10 acres located on busy Garden Valley Road with great exposure for someone looking to get county approval for a high traffic exposure to operate a business be it a hobby farm, a micro brewery, garden center teahouse, gift shop or some other destination venue close to two major centers. There is a second home on the property that (with county approval) would be ideally suited for such a venue. Lots of infrastructure includes a 54' X 80' shop, two (2) Quonsets and a couple other older buildings. Fully fenced with new 5 wire fencing. WOW so close to the big city and yet peaceful enjoyment of the country atmosphere. (id:60626)
Logic Realty
31 Mill Street Unit# 92
Kitchener, Ontario
VIVA–THE BRIGHTEST ADDITION TO DOWNTOWN KITCHENER. In this exclusive community located on Mill Street near downtown Kitchener, life at Viva offers residents the perfect blend of nature, neighbourhood & nightlife. Step outside your doors at Viva and hit the Iron Horse Trail. Walk, run, bike, and stroll through connections to parks and open spaces, on and off-road cycling routes, the iON LRT systems, downtown Kitchener and several neighbourhoods. Victoria Park is also just steps away, with scenic surroundings, play and exercise equipment, a splash pad, and winter skating. Nestled in a professionally landscaped exterior, these modern stacked townhomes are finely crafted with unique layouts. The Orchid interior model boasts an open-concept main floor layout – ideal for entertaining including the kitchen with a breakfast bar, quartz countertops, ceramic and luxury vinyl plank flooring throughout, stainless steel appliances, and more. Offering 1154 sqft including 2 bedrooms, 2.5 bathrooms, and a balcony. Thrive in the heart of Kitchener where you can easily grab your favourite latte Uptown, catch up on errands, or head to your yoga class in the park. Relish in the best of both worlds with a bright and vibrant lifestyle in downtown Kitchener, while enjoying the quiet and calm of a mature neighbourhood. (id:60626)
RE/MAX Twin City Faisal Susiwala Realty
441 Hartley Avenue
Stirling, Alberta
If you have been looking for the biggest bang for your buck then you will want to come check out this beautiful 2 story home in Stirling, Ab. Just 20 mins from South Lethbridge, this 4,566 sq ft home is sure to impress from the moment you walk in. The grand entry way gives way to an oversized office and a formal dinning room on the other side. Walk on through and you will reach the massive kitchen that is open to the breakfast nook and main floor living room. It's bright, spacious and open and oh my, the counter space - love it. But wait till you go upstairs! Here you will realize how spacious this home is with over 2,600 sq ft of living space on this floor alone. 4 bedroom, 3 full bathrooms, the laundry room, and a family/rec room that is as large as a small home - all on one level. I'll let you come check out the unique design that is great for families on this one. All this, and there is still more space in the Basement. Downstairs offers more spacious living with an additional finished bedroom and a space that could be developed into another bedroom or two with a bathroom. Did we mention that there is a triple car garage with three 10ft doors and 15 ft ceilings inside? Because there is! It is over 1090 sq ft of attached garage space! Outside, you could even build another triple garage and still have fun on this 1.28 acre lot. The yard is even fully fenced. The list goes on and on, but you will just have to come see for yourself. (id:60626)
Century 21 Foothills South Real Estate
22 - 751 Rymal Road W
Hamilton, Ontario
Rarely available and always in demand, this unique townhouse is nestled in a quiet, private community on the Hamilton Mountain. Designed for convenient one-level living, this spacious2-bedroom, 2-bathroom home offers incredible accessibility and comfort. Step inside to a smart,functional layout featuring vaulted ceilings and a skylight in the living room, filling the space with natural light. Enjoy your mornings on the private patio, complete with an awning and easy access from the living room perfect for coffee and fresh air. The full, unfinished basement opens endless possibilities for storage, hobbies, or Ideal for conversion into a complete lower-level suite with extra living and entertainment areas. A new furnace and air conditioner adds peace of mind, and while the laundry is currently in the basement, theres potential to relocate it to the main floor for added convenience. Ideal for downsizers or those seeking independence with comfort, this property checks all the boxes low condo fees, proximity to the Westmount Medical Building (offering doctors, clinics, and a pharmacy), and thoughtful design elements that make daily living easier. Opportunities like this do not come up too often. This is a rare gem you do not want to miss! (id:60626)
Royal LePage State Realty
15 Shapira Avenue
Wasaga Beach, Ontario
**Builder's Inventory** In highly coveted Georgian Sands Master planned community by Elm Developments. "The Custom" is an Extensively Upgraded Custom Designed 4 bedroom Family Home. 2 Storey Entrance, Separate Office/Library. Porcelein Tiles and Vinyl Plank Flooring throughout. Great Mud Room/LaundryRoom Combo with Separate Entrance, Upper Cabinets, a Bench with Cubbies and a Closet. Pot Lights thru out, Smooth Ceilings, Oak Stairs with Metal Pickets, Upgraded Plumbing Package, Upgraded Kitchen Cabinetry, Valance (to be installed), Pot & Pan Drawers, Backsplash, Upgraded Doors & Trim Package. Georgian Sands is Wasaga's most sought after 4 Season Community with Golf Course on site, just minutes from Shopping, Restaurants, the New Arena & Library and of course the Beach! (id:60626)
Upperside Real Estate Limited
6796 Stokes Street
Niagara Falls, Ontario
PRICED TO SELL! Welcome to this exceptional updated home with an in-law & inground pool located on a corner lot in a quiet, mature neighborhood. This spacious 3+2 bedroom, 2 bathroom home offers a comfortable and versatile living space suitable for families and multigenerational living. The main floor features an open-concept living room with an electric fireplace, creating a warm and inviting atmosphere. The updated kitchen is equipped with a large island, quartz countertops, and plenty of cabinet space, making it ideal for cooking and entertaining. The primary bedroom includes its own electric fireplace, adding a touch of luxury. The walk-up lower level is designed as a self-contained in-law suite, complete with a private entrance. It includes a bright spacious living area with a fireplace, an updated bathroom and a bedroom. In the basement level you'll find a another bedroom w/large window, 2nd kitchen, a 3 pc bathroom rough-in for you to finish off and plenty of storage. Outside, the backyard features a heated inground pool, perfect for relaxation and entertaining during warmer months. The property also includes a double garage with a portion sectioned off featuring a private entrance to the finished room which features , a sink & heat pump (with a/c & heat) providing endless possibilities. This home combines functionality and comfort, making it an excellent choice for those seeking a versatile living space. Its proximity to local amenities adds to its appeal, offering a convenient and enjoyable lifestyle. Roof was updated in 2012. Pool liner needs to be replaced. (id:60626)
Royal LePage NRC Realty
222 Cornerstone Road Ne
Calgary, Alberta
Welcome to 222 Cornerstone Road NE — a home that blends comfort, function, and style in one of Calgary’s most exciting and fast-growing communities. Sitting proudly on a spacious corner lot, this property is full of surprises from the moment you walk in. Natural light floods every level, highlighting the thoughtful layout and extensive upgrades throughout. Right off the main floor, you’ll find a private bedroom with its own full bathroom — a perfect setup for guests, in-laws, or anyone who needs a little more space and privacy. The heart of the home is the open-concept kitchen and living area, where you’ll find sleek stainless steel appliances, a gas range, upgraded finishes, and plenty of room to gather. Whether you're hosting a dinner party or just making pancakes on a Sunday morning, this kitchen was made for real life and real connection. Upstairs, you’ll find a bright and open bonus room — ideal for movie nights, a play area for the kids, or a second family room. The south-facing primary bedroom is your own personal retreat, complete with a spacious walk-in closet and a private ensuite where you can unwind after a long day. Two more bedrooms and another full bathroom round out the upper level, making it ideal for a growing family. Downstairs is where things get even better: a fully legal 2-bedroom basement suite with its own separate entrance and laundry. Whether you’re looking to offset your mortgage with rental income or need space for extended family, this setup offers flexibility and major value. But it's not just about the house — it’s about the lifestyle. Cornerstone is a thriving, community-focused neighbourhood where neighbours know each other, wave hello, and stay connected. You’re just minutes from Deerfoot Trail, Stoney Trail, Country Hills Blvd, and Cross Iron Mills — making commuting and errands a breeze.From smart home features to sunlit rooms, income potential to unbeatable location — this home really does have it all. (id:60626)
Royal LePage Benchmark
1109 8850 University Crescent
Burnaby, British Columbia
A gorgeous unit at the PEAK by intergulf. This bright 2 bed, 2 bath condo offers897 sqft of functional living space with an open-concept design and amazing natural light. Enjoy Indian Arm, Buntzen Lake and unwinding with serene mountain views while relaxing on your large covered patio. There are 9Ft Ceilings, and full sized stainless appliances. Recreational features: rooftop gardens/Patio/BBQ, gym room, Yoga & meditation room, study room, games room and recreation room. 1 parking and 1 storage included. The tenants will leave at he end of August. (id:60626)
Laboutique Realty
235 9500 Odlin Road
Richmond, British Columbia
Welcome to this spacious 2-bedrrom + 2 bathroom home in Cambridge Park by renowned Polygon, this open concept unit is designed for comfort, convenience and style-perfect for professionals, growing families, or savvy investors. Imagine living step away from schools, transit, and shopping! This condo is walking distance to buses, SkyTrain, and major malls, including Lansdowne Centre and Richmond Centre. Need groceries? Walmart, trendy and diverse restaurants are just minutes away. Plus, with quick highway access, commuting to Vancouver or YVR is effortless. Open house Sunday July 27, 2-4 PM (id:60626)
Regent Park Fairchild Realty Inc.
27 Cherry Hill Lane
Barrie, Ontario
Experience opulent living in this pristine 3+1 bedroom, 3-storey contemporary Townhome, conveniently situated moments away from South Barrie GO Station. Boasting 2258 square feet above grade, this corner unit showcases lofty ceilings, expansive windows offering park views, and a generous terrace adjacent to the breakfast nook. Revel in upscale upgraded touches throughout, including Laminate flooring, Quartz countertops, a Herringbone kitchen backsplash, and premium sinks and faucets. Embrace a serene environment surrounded by lush parks, playgrounds, and scenic trails, with easy access to Lake Simcoe's shores. Nestled in a coveted locale, this residence caters to families with top-tier schools, recreational amenities, and a bustling retail and culinary landscape. Extras :Rough in for electric car charger in garage, rough in gas line on 2nd floor terrace, upgraded finishes throughout including Quartz countertops in the kitchens and washrooms, upgraded sinks and faucets, upgraded shower in the Primary bdrm. (id:60626)
Royal LePage Real Estate Services Ltd.
749 Marchmont Rd
Duncan, British Columbia
OPEN HOUSE SAT 1-3 PM. Welcome to this charming 3-bedroom plus office, 2-bathroom rancher, ideally located in a quiet neighbourhood just steps from Superstore, Winners, and JYSK. Offering bright and functional living space, this home features a well-designed layout and a beautifully maintained rose garden, complete with a smart irrigation system for effortless care. Recent updates include wood flooring, fresh paint, new appliances, updated lighting and sinks, an EV plug-in, and more. The spacious primary bedroom easily accommodates a king-size bed and includes a 3-piece ensuite. The fully insulated and heated garage provides excellent versatility—perfect for a hobby room, rec room, gym, or additional bedroom—and can easily be converted back into a garage if desired. Enjoy outdoor living with a covered patio, a fenced yard filled with mature rose bushes, a garden shed, and the convenience of a natural gas furnace for efficient heating. Centrally located and just minutes from schools, shopping, and recreation. Within a 5-minute drive, you'll find the new high school, Vancouver Island University, a recreation centre, skating rink, swimming pool, bowling alley, library, and more. Don’t miss the opportunity to make this wonderful house your new home! (id:60626)
Pemberton Holmes - Westshore
70 Haskayne Drive Nw
Calgary, Alberta
Welcome to desirable Rockland Park- This well-maintained home on an OVERSIZED 3475 sq. ft lot with truck-sized garage is turn-key and ready to move into. You are welcomed into the foyer and immediately note the absence of any carpet in the home. The Sellers upgraded to a lovely oak-finish upscale luxury vinyl plank throughout the main floor, staircase and complete second level- Long lasting and durable for many years to come. The open concept Main level features the show-stopping kitchen, upgraded with extended cabinetry and countertops and perfect for hosting large gatherings of family and friends. You’ll appreciate the sizeable walk-in pantry and window overlooking the rear yard to keep an eye on the kids as well as the appliance package, quartz throughout and 4 Lutron zones. Open to the dining area you’ll find the living area with large windows to welcome in the natural light. Up the staircase, customized with metal spindles and integrated feature lights, you’ll arrive at the Upper level with oak vinyl plank leading the eye for continuity. The Primary suite is a generous size with a walk-in closet and ensuite with quartz finishing. Two other good-sized bedrooms plus a family bath w/quartz are on this level as well as the laundry room with storage. Outside, the 22x22 double garage with subpanel was enlarged to fit the Truck w/king cab on this oversized lot while still leaving you with more fully-fenced yard area than most. The basement is unfinished with rough-in plumbing and awaits your touch. Surrounded by the desirable combination of natural beauty, modern amenities and community spirit that makes Rockland Park an attractive place to call home, you’ll enjoy the perks of the surrounding tranquil Bow River treed valley and paths, year-round amenities and events including outdoor pool, hockey rink, path system, pickleball courts and future K–9 School. Quick access to major roadways and mountain escapes. Virtual tour available. Call to view today. (id:60626)
RE/MAX First
362511 Lindenwood Road
Georgian Bluffs, Ontario
Enjoy peaceful country living just 20 minutes from Owen Sound!This beautifully cared-for home is nestled on a landscaped 200' x 160' lot, surrounded by hundreds of acres of forest on a quiet, well-maintained roadoffering exceptional privacy and natural beauty.Inside, you'll discover a spacious 4-bedroom, 2-bathroom home featuring a custom kitchen, updated flooring, metal roof, and a large deck, perfect for entertaining or soaking in peaceful sunsets. The main floor offers convenient one-level living, complete with a chefs kitchen and pantry, a bright dining area with patio doors, and main-floor laundry. The sunlit living room creates a warm, welcoming space for friends and family. Three generous bedrooms and a sparkling full bathroom complete the upper level.The fully finished lower level adds a roomy family area, a fourth bedroom, a second full bath, and plenty of storage. There's even a cozy reading nook with walkout access, featuring an airtight fireplace for chilly evenings. The home includes high-quality appliances, all just 3 years old.A 30 x 30 detached garage is fully insulated and heated, offering a workshop area and space for your ATV, boat, or snowmobile. Propane heating keeps things cozy in winter, and central air conditioning ensures summer comfort.Outside, the landscaped yard includes fruit trees, flowering shrubs, and perennial gardens. Ideally located, with Georgian Bay to the east, Lake Huron to the west, the Bruce Peninsula to the north, and Owen Sound to the south, you're surrounded by lakes, trails, golf courses, and just steps from the Bruce Trail.This is more than a house, it's the perfect place to call your forever home. (id:60626)
RE/MAX Grey Bruce Realty Inc.
1730 - 20 Inn On The Park Drive
Toronto, Ontario
Stylish Condo at Auberge on the ParkLive in style at Auberge on the Park, ideally located at Leslie & Eglinton. This bright 1-bedroom + den, 2-bath condo features an open layout with large windows, a private balcony, and in-suite laundry.The modern kitchen includes quartz counters, stainless steel appliances, and under-cabinet lighting. The primary bedroom offers a 4-piece ensuite and closet, while the foyer adds a mirrored double closet for extra storage.Includes 1 parking spot, 1 locker, and easy access to the DVP, 401, Gardiner, and the Crosstown LRT.Urban living meets comfort and convenience. (id:60626)
Gate Real Estate Inc.
4504 Queensway Gardens N
Niagara Falls, Ontario
Welcome to 4504 Queensway Gardens, a beautifully updated side-split home nestled in one of Niagara Falls' most sought-after neighbourhoods. Surrounded by fantastic amenities including top-tier shopping, popular restaurants, and all the conveniences you could ask for, this location offers the perfect blend of comfort and lifestyle. The home features stunning upgrades throughout, including new flooring and an electrical panel (2018), front door, windows, fencing, and professional landscaping (2019), soffit, fascia, and A/C (2023), and a brand-new main front window (2024) and more. The open-concept kitchen and living area provide an inviting space for daily living and entertaining, while the upper level offers three bright bedrooms and a stylish full bathroom. The private backyard is a true summer haven ideal for hosting unforgettable gatherings, complete with lush, magazine-worthy plant life and gardens that adds to the home's charm. With plenty of inclusions, easy showings, and priced to sell, this is a must-see opportunity you won't want to miss! (id:60626)
Coldwell Banker Advantage Real Estate Inc
118 19505 68a Avenue
Surrey, British Columbia
Recently updated 2-bedroom, 2-bathroom townhome in the desirable Clayton Rise community. Built by the reputable Townline developer, this home features premium finishes and a variety of family-friendly amenities. Recent upgrades include vinyl plank flooring, modern baseboards, all-new lighting fixtures with Google smart/dimmable Lutron switches, custom 2" blinds, security cameras, a Yale (Nest) smart deadbolt, quartz countertops, a double deep sink, a central island, stainless steel appliances, and custom-built closet organizers. Enjoy access to fantastic amenities such as an outdoor pool, a large clubhouse with a fireside lounge, BBQ patio, movie theater, games/billiards room, gym, and more! Conveniently located just minutes from schools, parks, shopping malls, banks, grocery stores, resta (id:60626)
Century 21 Coastal Realty Ltd.
37 Easton Avenue
Tay, Ontario
Your Port McNicoll Escape awaits at 37 Easton Ave! Built in 2020 and still feeling brand new, this 1570 sq ft, 3-bedroom, 2-bathroom raised bungalow features upgrades galore: expansion of deck using composite boards (2023), new appliances (2023), addition of hot tub slab, electrical & privacy panels (2023), new fence and gate (2024), full landscaping (2023). Step into a sun-filled open-concept main floor with large windows and a bright kitchen offering peninsula seating ideal for entertaining. The spacious living area walks out to an oversized side deck with breathtaking east-to-west views, perfect for morning coffee, BBQing or winding down at sunset. 2 bedrooms & full bathroom further complete this main level. The fully finished lower level includes a generous rec room, third bedroom, full bath with inside access to a 1.5-car garage. Outside, the private backyard is a nature lover's dream with mature trees backing onto forested land, ensuring privacy and serenity. Enjoy modern comforts like municipal water, natural gas heating, high-speed internet and the peace of mind afforded by living in a 5 yo home. The generous 82' x 112' lot offers future potential for a carport or workshop (store your boat, create a studio, or simply enjoy extra storage space). Adventure is at your doorstep with nearby trails, snowmobiling, hiking and cross-country skiing. Located just 10 mins to Midland, 30 mins to Wasaga Beach, 40 mins to Barrie and within reach of ski destinations like Blue Mountain (1 hr) and Moonstone (20 mins), this home supports a vibrant, four-season lifestyle. Affordable, move-in ready and bursting with opportunity. Don't miss out on the opportunity to make this gem by Georgian Bay your very own! Book your showing today! (id:60626)
One Percent Realty Ltd.
37 Easton Avenue
Port Mcnicoll, Ontario
Your Port McNicoll Escape Awaits at 37 Easton Ave! Built in 2020 and still feeling brand new, this 1570 sq ft, 3-bedroom, 2-bathroom raised bungalow features upgrades galore: expansion of deck using composite boards (2023), new appliances (2023), addition of hot tub slab, electrical & privacy panels (2023), new fence and gate (2024), full landscaping (2023). Step into a sun-filled open-concept main floor with large windows and a bright kitchen offering peninsula seating ideal for entertaining. The spacious living area walks out to an oversized side deck with breathtaking east-to-west views, perfect for morning coffee, BBQing or winding down at sunset. 2 bedrooms & full bathroom further complete this main level. The fully finished lower level includes a generous rec room, third bedroom, full bath with inside access to a 1.5-car garage. Outside, the private backyard is a nature lover's dream with mature trees backing onto forested land, ensuring privacy and serenity. Enjoy modern comforts like municipal water, natural gas heating, high-speed internet and the peace of mind afforded by living in a 5 yo home. The generous 82' x 112' lot offers future potential for a carport or workshop (store your boat, create a studio, or simply enjoy extra storage space). Adventure is at your doorstep with nearby trails, snowmobiling, hiking and cross-country skiing. Located just 10 mins to Midland, 30 mins to Wasaga Beach, 40 mins to Barrie and within reach of ski destinations like Blue Mountain (1 hr) and Moonstone (20 mins), this home supports a vibrant, four-season lifestyle. Affordable, move-in ready and bursting with opportunity. Don't miss out on the opportunity to make this gem by Georgian Bay your very own! Book your showing today! (id:60626)
One Percent Realty Ltd. Brokerage
800 15 Avenue Sw
Slave Lake, Alberta
Great opportunity awaits on this highway front commercial property. Fully serviced lot. (id:60626)
Royal LePage Progressive Realty
534 Triangle Street
Ottawa, Ontario
Discover the charm and elegance of a rare freehold corner townhome. Rare Freehold Corner Townhome No condo fees, just the freedom of homeownership. 4 Spacious Bedrooms 2.5 Bathrooms. Ideal for growing families or guests. Double-Car Garage Convenient, secure parking with extra storage space. Beautiful Hardwood Floors on the main level enhances the open-concept feel. The modern main floor flows seamlessly from living, dining, to kitchen perfect for entertaining or everyday life. Corner Lot Allows More natural light, added privacy, and a sense of space unique to corner units. Generously sized primary bedroom complete with a private ensuite bathroom. Highly Desirable Location Close to schools, parks, shopping, transit at your door step, and all that Ottawas vibrant communities have to offer. This home blends functionality with elegance perfect for families who love to host. The Finished basement provides additional living or entertaining space. The hardwood main floor is not only timeless ;it adds warmth and character. Meanwhile, the open-concept design invites daily interaction, whether you're cooking, relaxing, or entertaining.With four bedrooms and 2.5 bathrooms, it's designed for comfort and convenience. The double garage brings peace of mind, offering both practical storage and protection for your vehicles. As a corner unit, this townhome boasts more windows, better airflow. A Must See! (id:60626)
Century 21 Atria Realty Inc.
12318 109a Av Nw Nw
Edmonton, Alberta
- Ideal for professional, medical and retail uses - Transit-oriented property located minutes from downtown - Corner site with prime frontage on 124 Street with exposure to - 14,800 vehicles per day (City of Edmonton - 2018) - Main floor units ranging from 1,475 to 3,133 sq.ft.±; 2nd Floor units ranging from 1,776 sq.ft.± - Modern construction and building amenities - Access to on-site surface parking, on-street parking and underground heated parkade (id:60626)
Nai Commercial Real Estate Inc
207 - 263 Georgian Drive
Oakville, Ontario
Suite 207 at 263 Georgian Drive delivers what others cant. Over 1000sqft of smart, functional living with two full 4-piece bathrooms and two bedrooms. The rare separate foyer offers real privacy and flow. This is a floor plan that works so there's no awkward layouts or wasted space. The exceptionally massive balcony expands your living outdoors. You have direct access to the garage from inside the unit plus a private storage room for added convenience. This unit is located in the most tightly held building in the complex. There has been no listings in the 263 building in over a year. You're steps to Oakville Trafalgar Hospital, shopping, restaurants, transit and just minutes to 403/407/QEW and GO. Clean and easy showings. High interest expected. Qualified inquiries only. Smart buyers will see it early. The rest will wish they had. (id:60626)
Century 21 Miller Real Estate Ltd.
62 Julie Crescent
London, Ontario
ELIGIBLE BUYERS MAY QUALIFY FOR AN INTEREST- FREE LOAN UP TO $100,000 FOR 10 YEARS TOWARD THEIR DOWNPAYMENT . CONDITIONS APPLY. READY TO MOVE IN -NEW CONSTRUCTION! The Blackrock - sought-after multi-split design offering 1618 sq ft of living space. This impressive home features 3 bedrooms, 2.5 baths, and the potential for a future basement development- walk out basement ! Ironclad Pricing Guarantee ensures you get ( at NO additional cost ) : 9 main floor ceilings Ceramic tile in foyer, kitchen, finished laundry & baths Engineered hardwood floors throughout the great room Carpet in main floor bedroom, stairs to upper floors, upper areas, upper hallway(s), & bedrooms Hard surface kitchen countertops Laminate countertops in powder & bathrooms with tiled shower or 3/4 acrylic shower in each ensuite Stone paved driveway Visit our Sales Office/Model Homes at 999 Deveron Crescent for viewings Saturdays and Sundays from 12 PM to 4 PM. Pictures shown are of the model home. This house is ready to move in! (id:60626)
RE/MAX Twin City Realty Inc.
62 Julie Crescent
London South, Ontario
ELIGIBLE BUYERS MAY QUALIFY FOR AN INTEREST- FREE LOAN UP TO $100,000 FOR 10 YEARS TOWARD THEIR DOWNPAYMENT . CONDITIONS APPLY.....READY TO MOVE IN - NEW CONSTRUCTION ! The Blackrock- sought-after multi-split design offering 1618 sq ft of living space. This impressive home features 3 bedrooms, 2.5 baths, and the potential for a future basement development- walk out basement ! Ironstone's Ironclad Pricing Guarantee ensures you get ( at NO additional cost ) : 9 main floor ceilings Ceramic tile in foyer, kitchen, finished laundry & baths Engineered hardwood floors throughout the great room Carpet in main floor bedroom, stairs to upper floors, upper areas, upper hallway(s), & bedrooms Hard surface kitchen countertops Laminate countertops in powder & bathrooms with tiled shower or 3/4 acrylic shower in each ensuite Stone paved driveway Visit our Sales Office/Model Homes at 999 Deveron Crescent for viewings Saturdays and Sundays from 12 PM to 4 PM. Pictures shown are of the model home. This house is ready to move in! (id:60626)
RE/MAX Twin City Realty Inc.
9 Macdonald Drive
Rural Stettler No. 6, Alberta
Experience the serenity of acreage living near the lake in the desirable community of Scenic Sands on Buffalo Lake. Situated on just under an acre, this exceptional property offers the perfect blend of privacy, space, and proximity to nature—all just a short walk from the beach, playground, and picnic area. This stunning open-concept bungalow showcases thoughtful design, custom features, and quality craftsmanship throughout. At the heart of the home is a chef’s kitchen featuring cherrywood cabinetry, high-end stainless-steel appliances, an oversized custom gas stove, a triple stainless-steel sink, trash compactor, and corner pantry. The unique dining area impresses with 9- and 14-foot ceilings, custom octagon windows, and Tiffany light fixtures—an ideal space for gathering and entertaining. The cozy living room, highlighted by a custom stone feature wall and wood-burning fireplace, offers warmth and comfort—perfect for cool evenings. The main floor also includes a guest bedroom, a 4-piece bathroom, and a spacious primary suite filled with natural light. The primary retreat boasts a luxurious 5-piece ensuite with a walk-in steam shower, water closet, and a custom walk-in closet complete with laundry for ultimate convenience. The fully developed walk-out basement adds versatility with an additional bedroom, 4-piece bathroom, expansive living space, and a second kitchen/wet bar—ideal for guests, hosting family and entertaining. Step outside to the stamped concrete patio, set up for a hot tub, and enjoy the peaceful setting of your private yard. Designed for seamless indoor-outdoor living, the home features both a covered south-facing deck with gas BBQ hookup where the open views do not disappoint, and a private north-facing semi-covered deck for quiet relaxation. Additional highlights include custom window coverings, premium tile flooring, built-in closet organizers with lighting, in-floor heat (including the basement, garage, and ensuite), central A/C, a boiler heatin g system and attached finished 19x16 single garage. The oversized paved driveway provides ample space for RV parking and leads to an additional heated, fully finished 32' x 28' detached double garage with a 3-piece bathroom and laundry. The yard is beautifully landscaped with low-maintenance flower beds, retaining walls, a dog run, garden space, underground sprinklers, and three storage sheds. Bonus features include 30 Amp RV plug-ins and sewer hookup to accommodate any holiday trailer. If you’ve been searching for peaceful acreage living with lake access nearby—this is the one. Don’t miss your chance to own a truly special property where quality, comfort, and nature come together. (id:60626)
Cir Realty
Lot 12 Burwell Street
Fort Erie, Ontario
Discover your dream home with this stunning 2-story detached house, nestled in the serene community of Fort Erie, Ontario. Boasting 4 bedrooms and 3 bathrooms across a spacious 1584 square feet, this property offers the perfect blend of comfort and style. With amenities such as a full, unfinished basement and a double-wide asphalt driveway leading to an attached garage, convenience meets sophistication. Ideal for entertaining and social gatherings. The property's prime location is accentuated by its proximity to beaches, lakes, major highways, and schools, ensuring that leisure and essential services are always within reach. Experience luxury living in a home designed with meticulous attention to detail, ready to create unforgettable memories for you and your loved ones. (id:60626)
Century 21 Heritage House Ltd
1517 1768 Cook Street
Vancouver, British Columbia
Developed by Concord Pacific, one of the iconic building in this area. This concrete building features 1 bedroom + very functional Den and a storage locker, latest modern design, hardwood flooring throughout the unit, top of the line appliances, A/C, swiping view to Mount Pleasant neighbourhood, etc. The building features concierge, fitness center, meeting room, touchless car wash are only the hight of the amenities. live in this vibrant neighbourhood, close to: super market, well-know restaurants, theatre, and take a walk along False Creek, and enjoy the scenic view! ONE(EV READY) PARKING and ONE STORAGE LOCKER are included. book your private showing now. openhouse by appointment only 2-4 pm on Sunday, July 6th, 2025 (id:60626)
Sutton Group - 1st West Realty
5661 97 Highway
Falkland, British Columbia
Excellent visibility for this high quality 3360 square foot Commercial building located just off Highway 97 in Falkland! Built in 2009, the building features a main floor retail space currently operating as a Cannabis dispensary, a full mostly finished basement with a separate loading dock, plus a very nicely done 1120 square foot 2 bedroom, 1 bathroom residential suite upstairs. The 0.12 acre lot has good parking and access off the Highway, and it would be hard to find better exposure to through traffic. Water supply is municipal, and the septic was engineered to accommodate a high consumption Commercial enterprise. If you are looking to buy a home and a place to run your business, this could be the ideal set up for you! Live upstairs and have your business on the main floor - no commute necessary! Seller also owns the Dispensary, and is selling the licence, business assets/equipment, and remaining inventory and accessories separately, listed as MLS 10314356. Residential suite is currently tenanted on a month to month basis. (id:60626)
RE/MAX Commercial Solutions
239 Northlander Bend W
Lethbridge, Alberta
Discover where grandeur meets functionality in every corner! There is over 4340 ft.² developed in this home! Complete with four bedrooms and a bonus room upstairs an office on the main floor and two bedrooms and a huge living space in the basement!From the moment you step into the expansive front foyer, you're greeted with ample space for a welcoming bench, a decorative area for a table, all illuminated by a charming transom window that bathes the space in natural light. Conveniently located off this grand entry is an oversized garage, a massive walk-in closet leading to a pantry, and a chef’s dream kitchen.The kitchen, a true heart of the home, boasts three access points and is adorned with ALL the cabinetry, abundant granite countertops, a side-by-side fridge/freezer, a five-burner gas cooktop, built-in microwave, oven, and a sill granite sink. The walk-through pantry, equipped with built-in cabinetry, countertops, and wire shelving, is a testament to the thoughtful design for a large family. The main floor’s open concept seamlessly connects the kitchen with the dining and living areas, creating an inviting space for gatherings. Natural light floods in through windows that stretch across the back, and showcase the natural beauty of the field almost as far as you can see. The living space has gas fireplace with stone detail from floor to ceiling, and a Maple mantle. Laminate flooring spans the majority of the main floor, while exquisite herringbone tile is in laid in the front entryway and half bath.For those who work from home, a dedicated office space right off the foyer, along with a half bath, offers the perfect blend of accessibility and function.Ascend to the second floor via a staircase adorned with iron and maple spindles, leading to a light-filled bonus room, perfect for relaxation. The upstairs layout includes two distinct wings; the rear hosts the primary bedroom, a serene retreat with stunning views, an ensuite featuring a double vanity, soaker t ub, custom tile and frameless glass shower, and a walk-in closet that conveniently opens to the laundry room. Laundry room has tons of built-in , built in pedestals and laundry sink for your convenience. The front wing accommodates three large bedrooms and a spacious bathroom, ensuring ample space for all. Storage solutions are endless in this home, including double linen closets up, walk-in closets in almost every bedroom, a massive mudroom closet, and a mezzanine in the garage. The oversized garage, complete with a gas furnace, ensures comfort and space for all your needs.The basement is fully developed now with two additional bedrooms, massive living space and a bathroom with a custom tile shower and niche! The fenced property has a deck off the dining room, and raised garden beds, all set against the tranquil backdrop of an open field.Rarely do homes of this size become available. Seize this opportunity to provide your family with a home that truly has it all. Contact your favorite REALTOR® today! (id:60626)
RE/MAX Real Estate - Lethbridge
4705 - 108 Peter Street
Toronto, Ontario
Welcome To Peter & Adelaide Condos, A Stunning New Development By Graywood Developments. Located In The Heart Of Toronto's Vibrant Entertainment District. This Beautifully Finished 1+1 Bedroom Unit Features A Custom Kitchen Island, Quartz Backsplash, Under-Cabinet Lighting, And Mirrored Closet Doors In The Primary Bedroom. The Bathroom Showcases Upscale Upgrades Including A Calacatta Tiled Wet Wall And A Sleek Glass-Enclosed Standing Shower. Perched On A High Floor, The Unit Offers A View Of The Iconic CN Tower. Residents Enjoy Exceptional Amenities Such As A Rooftop Heated Swimming Pool, Fully Equipped Gym With Sauna, Yoga Studio, And Even A Pet Grooming Room. Just Minutes From The Financial District And Surrounded By Top- Tier Dining, Shopping, And Entertainment Options, This Location Boasts A Perfect 100 Walk Score. Everything You Need Is Right At Your Doorstep. (id:60626)
Royal LePage Signature Realty
1305 7080 No. 3 Road
Richmond, British Columbia
Bright Corner Unit with Stunning Mountain & City Views! This spacious and modern corner unit features an open-concept layout flooded with natural light. Enjoy breathtaking views of both the city skyline and North Shore mountains from the comfort of your home. Thoughtfully designed with two separate bedrooms for added privacy, plus a large den that can easily serve as a third bedroom or home office. The sleek kitchen is equipped with stainless steel appliances, quartz countertops, and ample cabinet space. Two full bathrooms add convenience, making this home ideal for families or roommates. Located in a highly desirable central Richmond location, you're just a short walk to the Canada Line station, multiple bus stops, Richmond Centre, Minoru Park, top restaurants, banks, and schools. (id:60626)
Regent Park Fairchild Realty Inc.
3302 4688 Kingsway
Burnaby, British Columbia
. (id:60626)
Royal Pacific Realty (Kingsway) Ltd.
1020 - 21 Nelson Street
Toronto, Ontario
Welcome to this stunning south-facing 2 bedroom, 2 bathroom condo, perfectly situated on a quiet street in the heart of Toronto's Financial District. This spacious, light-filled unit features soaring 9-foot ceilings and an open concept layout, ideal for modern living and entertaining. The beautifully updated kitchen is a chef's dream, featuring sleek quartz countertops, a stylish backsplash, and an island with a waterfall countertop. The kitchen also boasts high-quality Thomasville cabinets with deep drawers, providing ample storage for pots, pans, and more. Whether you're hosting friends or preparing a cozy meal, this space is both functional and elegant. The open-concept living and dining area seamlessly flow together, creating a warm and inviting atmosphere. The condo also offers two walk-in closets, providing plenty of storage, and large, well appointed bathrooms that offer a comfortable retreat. Enjoy breathtaking south-facing views of the iconic CN Tower and the vibrant city skyline from the large windows throughout the unit. This meticulously maintained condo also offers an array of amenities, including a 24-hour concierge, guest suites, a fully equipped gym, and a rooftop patio for relaxation and city views. Step outside your door and immerse yourself in everything Toronto has to offer - dining, shopping, entertainment and more, all just steps away. Move in and experience the perfect blend of luxury, convenience, and urban living. (id:60626)
Chestnut Park Real Estate Limited
2912 - 230 Simcoe Street
Toronto, Ontario
Rare opportunity with High Floor 2 Bed 2 Bath!!! Move-in condition!! Bright & Sunshine! Artist Alley Assignment with The Artist Project phase, walk-in community by Builder's plan! Brand new in the most sought after Location in Downtown! Situated steps away from OCAD University, U of T, the AGO, St. Patrick and Osgoode subway stations, and city hall.24 hours security! Easy access to the life of city Toronto! All furnitures can be negotiated!! B/I stainless steel appliances: Fridge, Stove, Dishwasher, Microwave, Washer Dryer, All ELF's. Buyer must assume the Bell internet with 2 yrs contract ($65 per month) (id:60626)
First Class Realty Inc.
82 Miller Drive
Barrie, Ontario
Calling On All Buyers, Builders & Investors To This Great Opportunity In Barrie. Beautiful & Bright Comfortable House which features a large lot, bordering on green space and still remains Close to All City Amenities!! Modern Newly Renovated Lovely Detached Home located in a quiet, family-friendly neighborhood. Open concept, lots of pot lights, kitchen with an Island, build in modern range hood, stove, stainless fridge, modern electric fireplace. High ceiling glass shower with ceramic floor, granite countertop vanity, modern light fixtures. Fresh paint throughout main and upper level. Separate Entrances allow for separation from the Main Level. Lovely nature's view, Easy Access to Hwy 400; ideal for new start home. Big lot for investor to build big house or just land investment for potential opportunity to be acquired by builder. (id:60626)
Eastide Realty
10 46778 Hudson Road, Promontory
Chilliwack, British Columbia
Stop the car, this end unit townhome at Cobblestone Terrace has it all. From the drive way you can appreciate parking large enough for 2 pick up trucks in front of the side x side garage, pretty rare for a townhome. Inside you will love the recent renovations including new flooring and paint, updated bathrooms and kitchen. New fireplace and built-ins. And privacy off your private balcony or back yard patio. 5 spacious bedrooms which is unheard of space for a townhouse, boasting three levels of living. This home is well taken care of and pride of ownership shows, there is no other townhome better then this. Book a private showing now. (id:60626)
RE/MAX Blueprint (Abbotsford)
2508 438 Seymour Street
Vancouver, British Columbia
A Beautiful Conference Plaza - located in the vibrant heart of Downtown Vancouver. South East facing unit, 2 bed 2 bath with a den total of 710 sq ft. Residents enjoy a range of full amenities such as 24-hour concierge, indoor pool, hot tub, sauna, gym, meeting room. Next to SFU, BCIT and Vancouver Film School. Walking distance to Shopping and restaurants. (id:60626)
Nu Stream Realty Inc.

