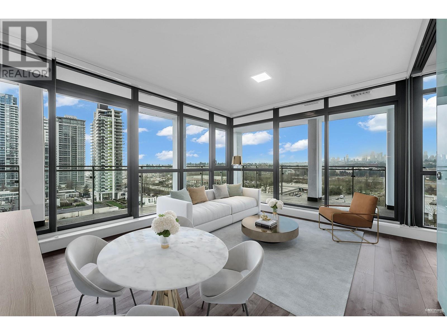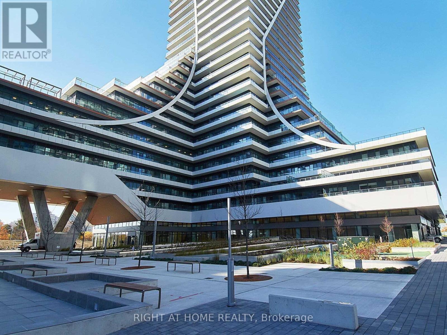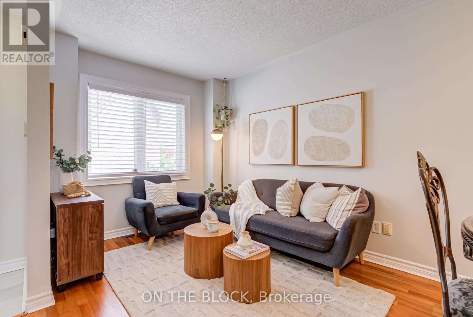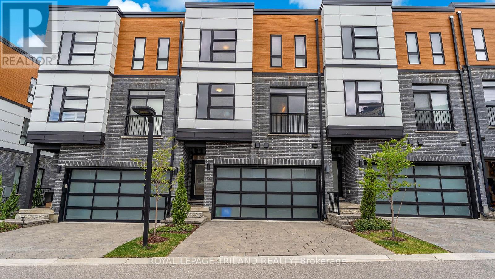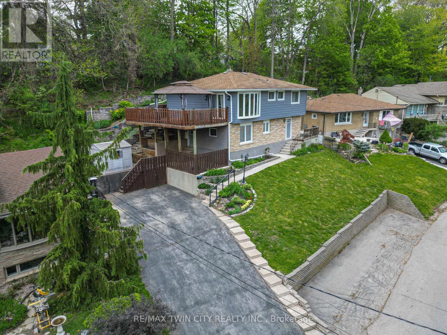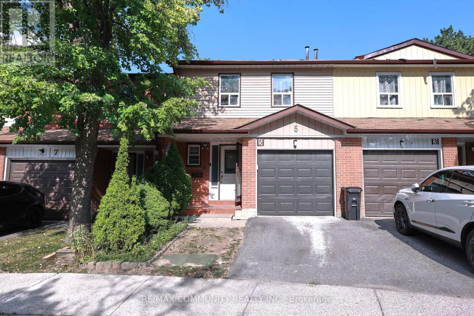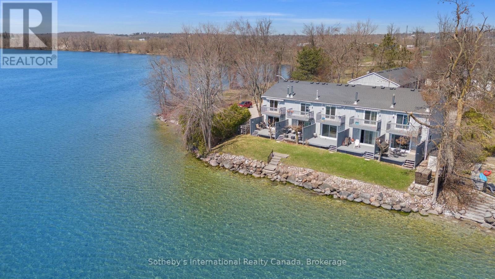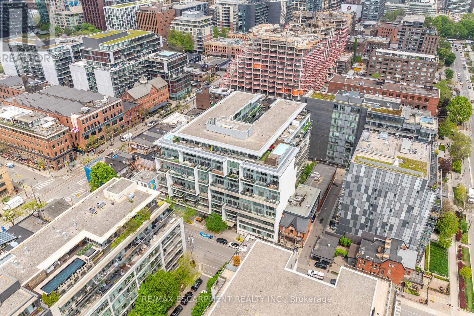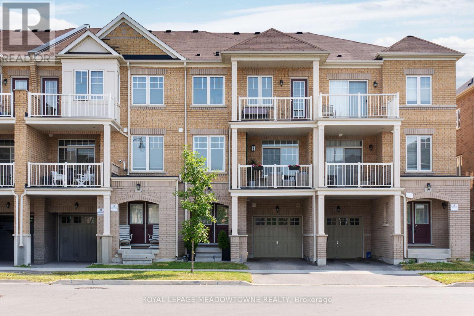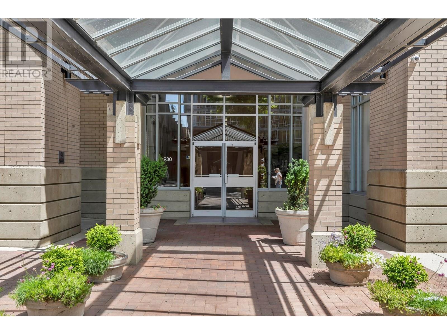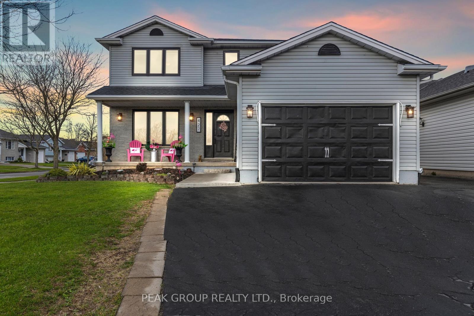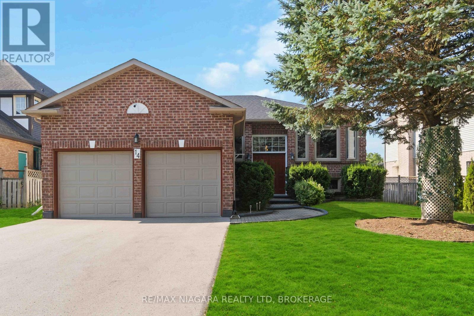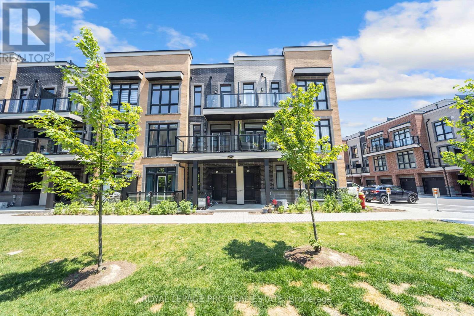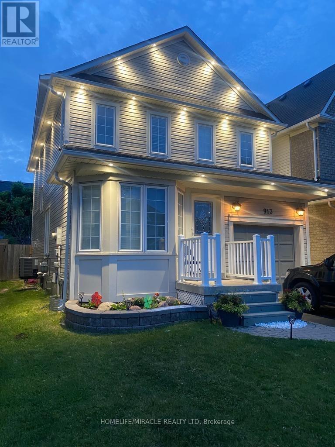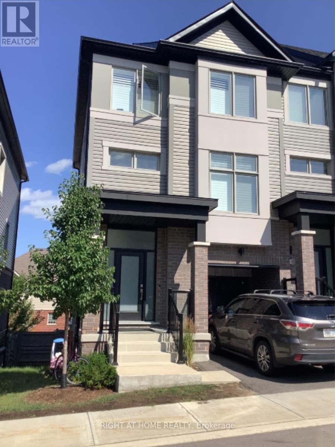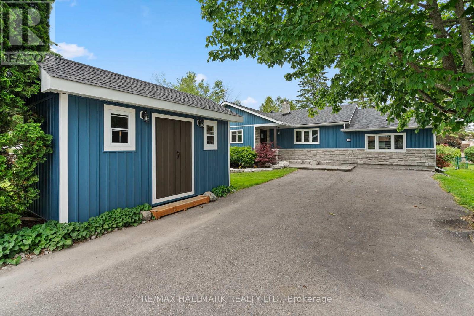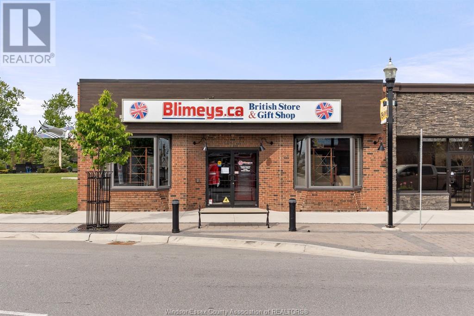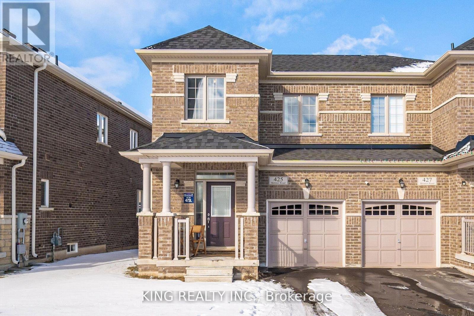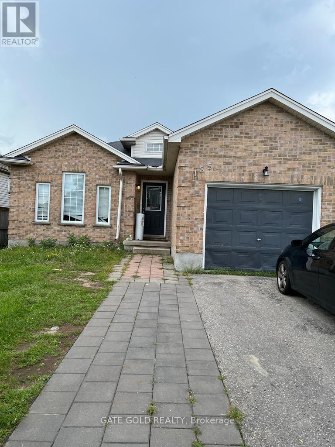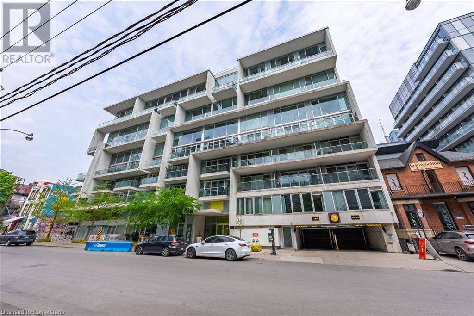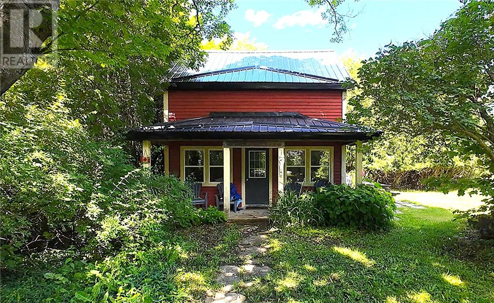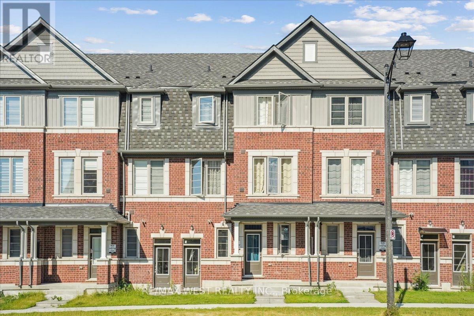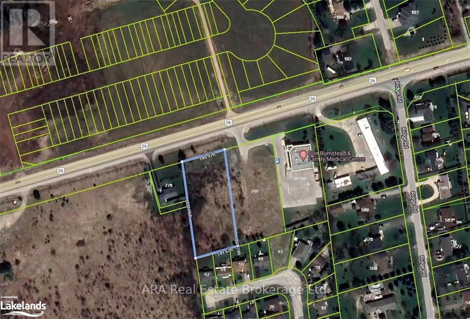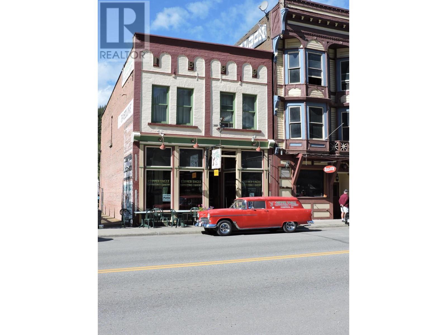1006 4488 Juneau Street
Burnaby, British Columbia
Introducing your future home at the prestigious Bordeaux Condo! This stunning SouthEast facing unit is a two bedroom, two bathroom gem with 756 square feet of luxurious living space. Boasting high-quality finishes and appliances throughout, this home features Italian cabinets, European appliances, and quartz countertops. The spacious living area is illuminated with natural light, providing a comfortable and inviting space to relax and entertain. With central air conditioning, you'll stay cool in the summer and warm in the winter. Building amenities include a concierge, exercise center, garden, and playground, all designed to elevate your lifestyle. Located in a prime location near the Amazing Brentwood Mall and Skytrain. OH SAT MAR 29TH 3:30-4:30pm (id:60626)
Yvr International Realty
1 - 2248 Centre Street
Thorold, Ontario
END UNIT ,Welcome to Centre St in Thorold, where timeless bungalow living meets modern comfort. These beautifully crafted 1,582 sq. ft. townhomes feature 2 bedrooms and 2 bathrooms, with bright, open-concept layouts designed for everyday ease and effortless entertaining. The units offer a true lock-and-leave lifestyle, with snow removal and landscaping services included, perfect for those who value low-maintenance living. Each home includes engineered hardwood throughout, a chef-inspired kitchen with sleek finishes and generous counter space, and a spacious great room filled with natural light. Enjoy the convenience of a double car garage, private driveway, main floor laundry, and a well-thought-out floor plan that includes a luxurious primary suite with a spa-like ensuite and walk-in closet. Located in the heart of Thorold, you're just minutes from Niagaras top wineries, golf courses, trails, and dining, with easy access to the QEW, Toronto, and Buffalo. Exterior units have the ability for a future ADU. Photos are renderings. (id:60626)
RE/MAX Niagara Realty Ltd
1213 - 30 Shore Breeze Drive
Toronto, Ontario
A Beautiful 811 Sqft (approx.) Corner Unit In Sky Tower With A Breathtaking Lake and CN Tower View. This 2 Bedroom Apartment Has A Wraparound Balcony With 9Ft Ceilings. 1 Parking & 1 Locker. Engineered Hardwood Flooring Through-Out. An Excellent Kitchen With Plenty of Storage. Excellent Hotel Like Amenities Like Games Room, Pool, Lounge. Gym, Yoga & Pilates Studio, Dining Room, & Party Room (id:60626)
Right At Home Realty
4 - 224 Rosemount Avenue
Toronto, Ontario
Welcome to 224 Rosemount Avenue Where real life fits perfectly. This is one of those homes that just makes sense. Three bedrooms. Three bathrooms. A functional layout with room to grow, room to live, and room to finally stop tripping over each others shoes. Freshly painted and well maintained, this spacious condo townhome delivers comfort, practicality, and a layout that works without needing a floorplan to figure it out. Right across the street just a perfect stone's throw away is a community playground. Close enough for spontaneous playtime or stroller strolls, but far enough that you wont be falling asleep to a chorus of recess bells. It's a location built for families, whether you're just starting one or simply need more breathing room. Inside, you'll find generous storage, natural light, and that rare mix of space and simplicity that actually holds up to everyday life. A fenced backyard allows for your barbecue get togethers, or working on your gardening skills. Walk to the UP Express and get downtown or to the airport in under 30 minutes. You've got schools, hospitals, parks, groceries, and transit all close by - it's everything you need, right when you need it. Whether you're upsizing, right-sizing, or just craving a smart move in a connected neighbourhood, this is a home that hits the mark - functional, comfortable, and ready for what's next. (id:60626)
On The Block
16 - 231 Callaway Road
London North, Ontario
Welcome to your dream home in Upper Richmond Village, North London! Greystone-built, it offers this executive luxurious townhouse with a beautiful finish and fantastic floor plan. Upper Richmond Village is close to Sunningdale Golf course, Western University, hospital, shopping centres and fantastic nature trails through the Medway Valley Heritage Forest. This stunning 5 bedroom, 3.5 bathroom executive condo, combines luxury and modern styles, with a double car garage, gorgeous living space with 9ft ceilings, open concept living/dining showcases, a gas fireplace, stunning hard floors, striking gourmet kitchen, with a beautiful centre island, stainless steel appliances, elegant quartz countertops and lots of natural light. The lower level adds a finished bonus room, ideal for a guest space, 5th bedroom, Rec Room, or home gym. Enjoy your morning coffee from two beautiful balconies, along with views of Villagewalk Commons Park and surrounding green spaces that make this home truly special. Don't miss out on making this exquisite property your own. Schedule a viewing today and prepare to fall in love. (id:60626)
Royal LePage Triland Realty
602 - 525 Wilson Avenue
Toronto, Ontario
WELCOME HOME! Yes, this is the one you've been waiting for! This beautiful corner unit, bathed in natural light, offers 1,085 sq. ft. of functional living space with a smart layout that truly feels like home. Enjoy generously sized bedrooms, a spacious den perfect for a home office or playroom, and an open-concept kitchen with tasteful updates. You get not one, but TWO side-by-side parking spots, conveniently located close to the elevator and locker room. The primary bedroom features a walk-out to the balcony, a walk-in closet with built-in organizer, and an updated ensuite complete with a double sink vanity. The second bedroom overlooks a peaceful private garden and includes a beautiful custom built-in closet. Step out to your balcony and enjoy it year-round! thanks to the Lumon retractable glass wall (a $15K upgrade!) that seamlessly blends indoor comfort with outdoor living. Additional highlights include smooth ceilings and elegant crown moulding throughout the unit. Gramercy Park offers a range of thoughtfully designed amenities to complement your lifestyle. Enjoy a quiet morning coffee and your favorite book in the beautifully landscaped private garden, or take advantage of the buildings other fantastic features. Additional amenities include: Fitness center, Indoor pool, 24-hour concierge, Party room & lounge, Guest suites, Visitor parking and more! conveniently located steps away from Wilson station (TTC), shopping (including costco, home depot, lcbo, pet store, Yorkdale mall, etc) and restaurants (including starbucks, Vivo pizza, pur and simple and more). This is more than just a condo it's a place to truly feel at home! (id:60626)
Homelife Optimum Realty
132 Brentwood Drive
Brampton, Ontario
All Brick Detached Bungalow On Premium Corner Lot. Great Location, Steps To Schools, Go Transit & Shopping. 3 Bed, 2 Baths with So Much Potential. Separate Entrance to 2 Bedrooms in Basement with Full Kitchen & 4pc Bath. Potential for Extra Income. Great Starter Home. Quick Access to Steeles Ave. for Commuting. Across the Road from Balmoral Park & Walking Trails. "Sold as is, where is" the buyer purchases the property in its current condition with no warranties or guarantees from the seller about its condition. (id:60626)
RE/MAX Real Estate Centre Inc.
3359 Cougar Road Unit# 19
West Kelowna, British Columbia
This former show home at Tesoro Arca is one of the largest units in the complex! The RV sized heated garage is almost 50ft long and 14ft high, with epoxy flooring, 30-amp RV plug in, a sani-dump (a rare inclusion), RV water hookup, a full workshop, bathroom, plus a mezzanine (which can be removed) for your office or man cave. Inside this home, you’ll find an elevator that services all 3 levels, high vaulted ceilings, engineered hardwood flooring & a gas fireplace in the open living room. The deck extends your living space and comes equipped with water and gas hookups, along with wiring for a hot tub. The kitchen offers a wider layout than what’s typically found in this complex, featuring an oversized island with bar style seating, soft-close cabinetry, granite countertops, stainless steel appliances, plus a walk-in pantry. The main floor also has a bedroom, full bathroom & a dedicated laundry room. Take the elevator to the spacious primary bedroom which includes a generous walk-in closet & an ensuite with granite countertops, dual sinks, a water closet, heated flooring and a tiled walk-in shower. Additional highlights include ample storage throughout, a prepaid lease, and no Property Transfer Tax! Wider units like this are rare—offering an opportunity to own one of the larger homes at Tesoro Arca with space to park your 45ft RV/boat. Conveniently located just minutes from shopping, the stunning Two Eagles Golf Course & the sparkling shores of Okanagan Lake (id:60626)
Realty One Real Estate Ltd
Royal LePage Kelowna
22 Dundonald Road
Cambridge, Ontario
Stunning Fully Renovated 3-Bed, 3-Bath Home in Sought-After West Galt! Welcome to this beautifully updated home located in one of West Galts most desirable neighborhoods just a short walk to the vibrant Cambridge Downtown Core and the picturesque Gaslight District. This move-in ready gem features a modern kitchen with sleek grey cabinetry, ample storage, and stainless steel appliances. The bright and inviting living room boasts a striking stone accent wall with a gas fireplace, perfect for cozy nights in. Enjoy spacious bedrooms, a finished basement for added living space, and two outdoor deck areas ideal for entertaining or relaxing. Oversized windows throughout the home flood each room with natural light. A rare opportunity to own a stylish, turn-key property in a prime location! (id:60626)
RE/MAX Twin City Realty Inc.
5 - 101 Dundalk Drive
Toronto, Ontario
Prime Location! Affordable & Well-Maintained Townhome with Walk-Out Basement Location, location! This beautiful and well-kept townhouse is situated in a highly sought-after area just minutes from Highway 401, TTC, and Kennedy Commons Shopping Mall. A rare find at this price point, this home features a walk-out basement, adding functional living space and great potential. Perfect for first-time buyers, investors, or families looking for convenience and value in a prime location. Don't miss this fantastic opportunity! (id:60626)
RE/MAX Community Realty Inc.
5 - 1 Olive Crescent
Orillia, Ontario
Discover this beautifully maintained end-unit waterfront townhouse condo-an ideal home for professionals, couples, downsizers, or anyone craving an effortless lifestyle by the lake. Nestled on the shores of Lake Simcoe in a private 9-unit community, this turnkey home offers a rare blend of style, comfort, and convenience. Step into the bright, open-concept main floor, where the kitchen boasts granite countertops, stainless steel appliances, and a breakfast bar with bonus storage perfect for cooking and entertaining. The spacious living and dining area features a sleek gas fireplace and opens to a fully fenced deck with an electric awning, and peaceful lake views ideal for morning coffee or sunset unwinding. Composite decking is being installed on both the lower deck and upper balcony, along with a brand-new railing system on the upper level adding durability and a fresh, modern finish to your outdoor living spaces. Designed for everyday ease, the home includes surround sound wiring throughout, a 6-year-old A/C unit, and windows and doors replaced just 5 years ago. Both bedrooms upstairs. The primary suite is a true retreat, complete a private balcony with western lake views. The finished lower level adds a large rec room, a second bathroom with shower, and built-in storage and laundry. The attached garage features a mezzanine loft for extra storage and a remote-controlled retractable screen perfect for enjoying the breeze without the bugs. Located across from Kitchener Parks 25 acres of green space, tennis courts, a dog park, and walking trails. Minutes to marinas, shopping, downtown Orillia, and Casino Rama this is lakeside living without compromise. (id:60626)
Sotheby's International Realty Canada
428 - 75 Portland Street
Toronto, Ontario
A rarely offered, Philippe Starck-designed gem in the heart of Torontos vibrant King West! This stylish 2-bedroom, 1-bath loft spans 877 sq. ft. and embodies urban sophistication in one of the citys most sought-after buildings by Freed Developments. Enjoy open-concept living with sleek concrete ceilings, stone countertops, stainless steel appliances, and a spacious walk-in closet. Step out onto your private patio complete with BBQ capability perfect for entertaining. Includes 1 parking and 1 locker. Live steps from the best of downtown: King Wests top dining, nightlife, boutiques, and entertainment. Minutes to the Financial District, with easy access to St. Andrew Station. This is the ultimate fusion of design, lifestyle, and location a true modern classic in Torontos Fashion District. Dont miss your chance to call this award-winning building home! (id:60626)
RE/MAX Escarpment Realty Inc.
21 Labrish Road
Brampton, Ontario
Welcome to this stunning and stylish freehold townhouse, offering over 1,500 sq ft of beautifully upgraded living space above grade, plus a finished basement, perfect for todays lifestyle. With 9-foot ceilings on the 2nd and 3rd floors, 3 bedrooms, and 3 bathrooms, this elegant three-storey home combines comfort, space, and functionality in one perfect package. Step into a bright, welcoming foyer with direct garage access and a smart garage door opener, designed for everyday ease. Easily accessible laundry room with tub, for added convenience. The heart of the home is the open-concept second floor, where a contemporary kitchen with stainless steel appliances, and additional storage in the pantry. There is generous counter space as the kitchen flows into the sunlit living and dining areas. From here, walk out to one of two private balconies, ideal for entertaining or unwinding. The spacious primary suite is a true retreat, featuring his and her closets, a sleek 3-piece ensuite, and a private balcony to enjoy your morning coffee. Upgraded finishes include iron picket railings, hardwood flooring, smart features, and upgraded lighting. The finished basement provides extra space for a rec room, office-flexibility to fit your needs. Located in a highly desirable neighbourhood near parks, top-rated schools, Mount Pleasant GO, shopping, and all essential amenities, this home checks every box. Stylish, spacious, and move-in ready, your next chapter starts here. (id:60626)
Royal LePage Meadowtowne Realty
603 930 Cambie Street
Vancouver, British Columbia
Investor Alert! Best value per square ft for a 1085 sq ft, 2-bedroom + den (currently a bedroom), 2-bath Yaletown condo. This unit cash flows with only 20% down - rare in today´s market! Similar units rent furnished at $4500 - $5,400/month. Also features in suit storage. A blank canvas: renovate to your taste or lightly update and rent for positive cash flow. Prime location near shopping, parks, Costco, top nightlife & more. Amenities: gym, pool, hot tub. This unit will not last. (id:60626)
Coldwell Banker Executives Realty
148 Stonegate Crescent Nw
Airdrie, Alberta
**RARE DREAM 4 CAR GARAGE & CUSTOM SHOP AND ATTACHED 2 CAR!** This property is a dream come true for garage lovers and hobbyists alike. Located on one of this MASSIVE PIE LOT in the mature community of Stonegate, this home features not just one — but *two* exceptional garage spaces room for 6 cars- Plus parking behind garage for cars, toys or RV!!In addition to the **oversized double attached garage**, this home boasts a **massive 770 SQ FT HEATED CUSTOM 4 CAR DREAM SHOP** — purpose-built for serious work and storage. Designed to accommodate heavy-duty machinery and hoists, this shop includes **industrial-grade lighting**, **220V wiring**, **towering 12.5’ ceilings**, and a **breezeway garage door** that allows easy access for **RV or trailer parking** beside the home. Constructing a shop of this caliber today would cost **well over \$100,000**!Inside the open concept home, you'll find almost **3000 SQ FT of developed living space**, 4 bedrooms, and 3.5 baths — including a spacious master ensuite. The open-concept main floor features a home office/den, a functional mudroom with main floor laundry, a fully finished basement, and **high-efficiency central A/C** for year-round comfort.This is more than just a house — it's a rare opportunity to own a home with **garage 2+4 parking and workshop space that truly sets it apart.** Home offers incredible potential with some cosmetic updates – a perfect opportunity to add your personal touches! (id:60626)
Cir Realty
427 Trillium Avenue
Welland, Ontario
Welcome to 427 Trillium Ave - A stunning two-storey home attached garage and backyard oasis which you won't want to leave this summer! Perfectly positioned on a corner lot in one of Wellands most desirable and established neighborhoods, this is a home you don't want to miss! With over 2,100 sq/ft of living space, this home features 5 spacious brightly lit bedrooms, three updated bathrooms and a beautifully laid out open concept floor plan. From the moment you step inside, youll feel the warm, inviting layout and see endless possibilities for entertaining, relaxing, and making memories! This home also features a fully finished basement (updated in 2023) providing additional space for entertaining, watching sports, or a nice quiet spot to relax. From the main floor you Step outside through the patio doors and into your own private, fully fenced backyard retreat. Spend sunny days lounging by the in-ground pool, relaxing in the hot tub, or hosting unforgettable gatherings in this beautifully designed outdoor space.This home truly checks all the boxes don't miss your opportunity to make it yours! (id:60626)
Peak Group Realty Ltd.
14 Meadowbrook Lane
Pelham, Ontario
Meticulously maintained and beautifully updated 4 Bedroom 3 Bath Open Concept Raised Bungalow with finished basement in desirable Fonthill location. Spacious living room open to dining and kitchen with walkout to fully fenced yard with sprinkler system. So many updates done here over the years including a stunning new kitchen with loads of cabinets and waterfall granite countertop on extensive island with tile backsplash, updated appliances and under mount sink. Updated shingles 2018, windows 2016, central air 2019, luxury vinyl plank flooring 2019, bathrooms with new porcelain tiles and vanities including large whirlpool tub in main bath. Primary bedroom with ensuite bath, natural gas fireplace and bar in rec room, central vac, irrigation, double garage, patio off kitchen overlooking fenced rear yard, security cameras and more! (id:60626)
RE/MAX Niagara Realty Ltd
17 - 8 Sayers Lane
Richmond Hill, Ontario
Discover refined elegance in this 3-bedroom, 3-bathroom luxury condo townhome in the prestigious Oak Ridges community. Just 18 months old, this stunning residence boasts over $13,000 in premium upgrades, including a chef-inspired kitchen with quartz countertops, top-tier stainless steel appliances, upgraded cabinetry, and a stylish backsplash. Enjoy 9-ft smooth ceilings, floor-to-ceiling windows, elegant wrought iron pickets, and a rich hardwood staircase. The primary suite features a spa-like ensuite with an oversized frameless glass shower. A true highlight is the private 488 sq. ft. rooftop terrace, offering unobstructed views-ideal for entertaining or unwinding in style. Situated just steps from Yonge Street, fine dining, cafes, boutique shops, and top-tier amenities, with quick access to Lake Wilcox Park, the GO Station, and Hwy 404. (id:60626)
Royal LePage Prg Real Estate
28 3555 Bluejay Street
Abbotsford, British Columbia
Welcome to Slater Ridge Estates - one of West Abbotsford's most sought-after gated communities! This beautifully maintained 4 bed, 3 bath townhome offers over 2,800 sq ft of comfortable living space. You'll love the main-floor primary bedroom with ensuite, spacious kitchen with eating nook, and large living room with vaulted ceilings and gas fireplace. Downstairs offers a massive rec room, 2 bedrooms, full bath, and plenty of storage. Enjoy the private patio and serene greenbelt views. Double garage, central A/C, and a quiet complex that's pet-friendly. Close to Highstreet Mall, walking trails, and easy highway access. Move-in ready with room to personalize! (id:60626)
Exp Realty Of Canada
6 Sundin Drive
Haldimand, Ontario
This modern detached residence offers 2,400+ sqft of finished living area. 1746 square feet of comfortable living space above grade, perfectly complemented by a fully finished basement (in-law suite) adding approximately 700 additional square feet. The main and upper floors feature three spacious bedrooms and the convenience of three well appointed bathrooms. You'll appreciate the modern touches like 8-foot doors on the main floor, Modern hard-wood flooring all through out main level and second floor hallway and stylish zebra blinds installed throughout. Stay comfortable year-round with the centralized A/C unit. For the tech-savvy, this home is equipped with an upgraded 200 AMP electrical panel and a EV rough-in the garage. The kitchen is a food lovers delight with a s.s stove, large island and walk-in pantry. Outdoor entertaining is a breeze with a dedicated gas line in the backyard for your BBQ. Descend to the finished basement and discover even more living space, ideal for guests, teenagers, In law suite or a home office. Here, you'll find a fourth bedroom, a kitchenette and a dedicated bathroom, providing flexibility and functionality. The upgraded basement windows brighten the space. You'll also appreciate the convenience of an automatic garage door. Upstairs, the primary bedroom features a modern ensuite bathroom with a glass-enclosed shower. This delightful home offers ample space for a growing family or those who love to entertain, with thoughtful upgrades for modern living. Don't miss the opportunity to make it yours! Enjoy stunning views of the Grand River right from the property. (id:60626)
Housesigma Inc.
27 Trill Point
Spruce Grove, Alberta
Corner Lot | Triple Car Garage | 2 Private Patios | Bonus Room + Office Space A fully custom and upgraded home in the community of TONEWOOD sounds like a dream! This home boasts over 2600 sq/ft with 4 bedrooms, 3 full baths, bonus room & 9ft ceilings on all three levels. Main floor offers vinyl plank flooring, bedroom/den, family room with 18ft ceiling, fireplace. 2 BIG Kitchen with modern high cabinetry, quartz countertops, island . Spacious dinning area with ample sunlight is perfect for get togethers. The 3 piece bath finishes the main level. Walk up stairs to master bedroom with 5 piece ensuite/spacious walk in closet, 2 bedrooms, 4 piece bath, laundry and bonus room. Public transit to Edmonton, & more than 40 km of trails your dream home home awaits. includes WIRELESS SPEAKERS/ TRIPLE PANE WINDOWS/DECK WITH GAS BBQ HOOKUP (id:60626)
Exp Realty
108 Barleyfield Road
Brampton, Ontario
Experience Immaculate home in a Prime Location of Brampton! This stunning 3+1 bedroom Semi Detach home offers sleek design and Refined living space, this home features elegant hardwood floors on the main floor, upgraded oak stairs and stylish bright windows. The gourmet open concept kitchen impresses with walkout to backyard, stainless steel appliances and quartz countertops. The expansive second-floor: Master suite is your private retreat, complete with a luxurious 4-piece ensuite, a closet, bright window. Two additional spacious bedrooms, a main-floor laundry enhance this homes appeal. THREE private parking spots - 1 Indoor garage and 2 driveway parking. In pristine condition and move-in ready, this home offers privacy, comfort, and easy access to major highways, public transit, schools, parks, grocery stores and much more! (id:60626)
RE/MAX Real Estate Centre Inc.
913 Taggart Crescent
Oshawa, Ontario
Welcome to this wonderful family home in one of Oshawa's most desirable neighborhoods! this bright and inviting home features an open-concept layout, a modern kitchen, and spacious living and dining areas perfect for everyday living and entertaining. The finished basement offers great potential, with a large recreation area and a private bedroom with an attached full bathroom ideal for an in-law suite, guest space, or even future rental income. Enjoy the large backyard, perfect for family fun, relaxing, or hosting summer gatherings. Conveniently located close to schools, parks, shopping, and transit, this home offers both comfort and great value. Dont miss your chance to make this fantastic property your own! (id:60626)
Homelife/miracle Realty Ltd
191 Lemieux Court
Milton, Ontario
Step into this stunning 3-storey freehold townhouse in Milton's desirable Hawthorne South community. Built in 2018, this 3-bedroom, 2.5-bathhome offers over 1,450 sq ft of stylish living space with modern finishes throughout. The open-concept second level features a bright kitchen with stainless steel appliances, breakfast bar, and ceramic flooring flowing into a spacious living and dining area with laminate floors. Upstairs, the primary suite includes a 3-piece ensuite and dual closets, while two additional bedrooms and a full bath complete the floor. Enjoy the convenience of inside access to the garage, central air, and a spacious balcony. Perfectly located near top schools, parks, shopping, and transit, this turnkey home is ideal for first-time buyers, young families, or professionals seeking comfort and convenience in a thriving neighbourhood. (id:60626)
RE/MAX Escarpment Realty Inc.
14 Hughes Lane W
New Tecumseth, Ontario
Not Your Typical Townhouse This Ones Built to Impress! Welcome to a rare gem in Tottenham a modern, barely 5-year-old end-unit townhouse that feels more like a semi-detached home! Designed for those who crave something bold, spacious, and unique, this home offers a stunning open-concept layout unlike anything else on the market. Featuring 3+1 large bedrooms, 2.5 washroom, an airy kitchen and living room combo perfect for entertaining, plus a walk-out basement, you'll have more than enough space and storage for every lifestyle. Start your mornings right with walk-outs and balconies on every level, flooding the home with natural light and giving sun lovers the perfect spot to sip coffee, stretch, or simply unwind. Each level of this home offers its own character and charm truly built for the adventurous at heart. Whether you're a first-time buyer or just looking to escape the noise of the city, this home is your chance to enjoy peace, privacy, and modern convenience all in one. Nestled just under 5 minutes from downtown Tottenham, you're steps from parks, schools, shops, and more with everything you need for a vibrant yet tranquil lifestyle. Motivated seller, don't miss your chance to own this standout property that offers so much more than meets the eye. Book your showing today and fall in love with your next home! (id:60626)
Right At Home Realty
13 Pinetree Court
Ramara, Ontario
OPEN HOUSE Sunday August 3rd from 2-4PM - Looking for a deal? Well, here it is. Waterfront Home for Sale in Lagoon City, Brechin Renovated, Move-In Ready with Direct Lake Simcoe Access - Welcome to 13 PineTree Court, a beautifully updated 3-bedroom waterfront home in Lagoon City, Brechin known as the "Venice of the North" for its scenic canals and boating lifestyle. This is truly the best value for a waterfront property in all of Brechin, offering 70 feet of private canal frontage with direct access to Lake Simcoe perfect for boating, fishing, kayaking, and four-season outdoor living.Tucked away on a quiet private court with friendly neighbours and a strong sense of community, this property features a 200-foot deep lot, fully fenced backyard, hot tub, gazebo, and a spacious rear deck overlooking the water ideal for entertaining or unwinding in peaceful surroundings. The professionally landscaped front yard adds curb appeal with elegant stonework and generous parking for vehicles and watercraft. Inside, the home is bright, open, and fully renovated with modern finishes. Updates include a full renovation five years ago and new attic insulation installed in 2023, ensuring year-round comfort and energy efficiency. The seamless open-concept layout and split floor plan design makes everyday living and entertaining effortless. As a homeowner in Lagoon City, you'll enjoy access to a private residents-only beach, marina, and vibrant community amenities, including year-round events through the Lagoon City Community Association. Just 90 minutes from the GTA, this is a rare opportunity to own a canal-front home with Lake Simcoe access in one of Ontarios most desirable waterfront communities. Whether you're seeking a full-time waterfront residence, weekend getaway, or investment property, 13 Pine Tree Court offers unbeatable value, lifestyle, and community. (id:60626)
RE/MAX Hallmark Realty Ltd.
6 Sundin Drive Drive
Caledonia, Ontario
This modern detached residence offers 2,400+ sqft of finished living area. 1746 square feet of comfortable living space above grade, perfectly complemented by a fully finished basement (in-law suite) adding approximately 700 additional square feet. The main and upper floors feature three spacious bedrooms and the convenience of three well appointed bathrooms. You'll appreciate the modern touches like 8-foot doors on the main floor, Modern hard-wood flooring all through out main level and second floor hallway and stylish zebra blinds installed throughout. Stay comfortable year-round with the centralized A/C unit. For the tech-savvy, this home is equipped with an upgraded 200 AMP electrical panel and a EV rough-in the garage. The kitchen is a food lovers delight with a s/s stove, large island and walk-in pantry. Outdoor entertaining is a breeze with a dedicated gas line in the backyard for your BBQ. Descend to the finished basement and discover even more living space, ideal for guests, teenagers, In law suite or a home office. Here, you'll find a fourth bedroom, a kitchenette and a dedicated bathroom, providing flexibility and functionality. The upgraded basement windows brighten the space. You'll also appreciate the convenience of an automatic garage door. Upstairs, the primary bedroom features a modern ensuite bathroom with a glass-enclosed shower. This delightful home offers ample space for a growing family or those who love to entertain, with thoughtful upgrades for modern living. Don't miss the opportunity to make it yours! Enjoy stunning views of the Grand River right from the property. (id:60626)
Housesigma Inc.
1443 Dolomite Ridge
Langford, British Columbia
Ask about the limited time credit incentive! Welcome to Dolomite Ridge, the latest collection of 34 spacious townhomes from award winning Verity Construction in the Westview development in the Bear Mountain area. This home features 4 bedrooms and 3 baths, as well as separate Den OR Media room space. This step up style lot allows for an open concept living area that walks out onto a large patio and yard area with gas BBQ hookup. Great for hosting! The kitchen is complete with a stainless steel appliance package, quartz counters, and a peninsula with breakfast bar. Upstairs is three bedrooms including a primary with walk in closet and ensuite with tiled walk in shower and dual sinks. All homes have efficient heating and cooling via a dual head ductless heat pump system paired with baseboards. Built Green Certified. Garage AND covered driveway area. Laminate flooring in the main area. Landscaping with irrigation. New home warranty. Move in this summer! (id:60626)
Royal LePage Coast Capital - Westshore
1445 Dolomite Ridge
Langford, British Columbia
Welcome to Dolomite Ridge, the latest collection of 34 spacious townhomes from award winning Verity Construction in the Westview development in the Bear Mountain area. This home features 4 bedrooms and 3 baths, as well as separate Den OR Media room space. This step up style lot allows for an open concept living area that walks out onto a large patio and yard area with gas BBQ hookup. Great for hosting! The kitchen is complete with a stainless steel appliance package, quartz counters, and a peninsula with breakfast bar. Upstairs is three bedrooms including a primary with walk in closet and ensuite with tiled walk in shower and dual sinks. All homes have efficient heating and cooling via a dual head ductless heat pump system paired with baseboards. Built Green Certified. Garage AND covered driveway area. Laminate flooring in the main area. Landscaping with irrigation. New home warranty. Move in this summer! (id:60626)
Royal LePage Coast Capital - Westshore
71 Talbot Road North
Essex, Ontario
RARE BUILDING in thriving Essex! Introducing a fully updated, open concept commercial property in the heart of down town. This 3,500sqft building w/high ceiling schedules, rear ground level loading area, lower storage and a generous CD2.2 zoning provides an excellent opportunity for a vast majority of end users. Some of the updates include: 2 HVAC, torch-down roof, electrical, plumbing, LED commercial lighting throughout, flooring, drywall, paint and more! Capitalize on the oversized FREE municipal parking out back and the high daily traffic counts. Essex hasn't seen a better value when comparing size, updates, location and price! Need more sqft? The ADJACENT LOT is also AVAILABLE for sale adding approx. 4,100sqft (7,600sqft combined) + an outdoor west facing patio area. Contact L/S for full details on this unique opportunity! (id:60626)
Keller Williams Lifestyles Realty
35 Letty Avenue
Brampton, Ontario
Charming Detached 3-Bedroom Home, With A Finished Basement, In The Heart Of Fletchers West! This Move-In Ready Gem Features A Bright, Open-Concept Layout, Spacious Bedrooms, Fresh Updates, And A Private Backyard Oasis Perfect For Entertaining. Nestled In A Family-Friendly Neighbourhood, Enjoy Walking Distance To Top-Rated Schools, Parks, And Trails, With Quick Access To Transit, GO Stations, Shopping, And Major Highways 407, 410 and 401! A Rare Opportunity To Own A Detached Home In One Of Bramptons Most Sought-After Communities. Don't Miss Out! (id:60626)
Cityscape Real Estate Ltd.
59 Beach Ave
Rural Leduc County, Alberta
This Beautiful Lakefront property is situated on an oversized lot (50.5M x 30.48M) with extra beach front. The Main Cabin provides views of the lake throughout and measures 1053.61sq/ft. The floor plan includes two bedrooms, a large living/dining room, a functional kitchen, and bathroom. The Guest Cabin Measures 592.01sq/ft and is made up of a living room, bedroom, kitchen, bathroom, and an attached garage with laundry inside. Also on the property is tool shed with power, two more storage sheds, and a gorgeous fire pit area over looking the lake. This spacious lake property is kept private with mature trees throughout its entirety right down to the sand beach. (id:60626)
RE/MAX Real Estate
425 Skinner Road
Hamilton, Ontario
Welcome to this beautifully upgraded semi-detached home, offering exceptional style and functionality throughout. The foyer has a convenient closet and a modern 2 pce powder room with a window for natural light.This home features 2 parking spaces, including one in the garage with an EV charging station and convenient direct access into the home. The open concept main floor showcases a gorgeous kitchen adorned with quartz countertops which extend to the ceiling and a marble waterfall island perfect for easy living or entertaining. Enjoy top of the line GE CAFE appliances (including a gas stove), in creamy white with elegant bronze hardware, surrounded by ample cabinetry. Step outside to a fully fenced backyard with a deck. Inside is enhanced by modern waterproof laminate flooring, cozy electric fireplace and designer light fixtures. The extra wide wooden staircase with its large window leads upstairs where 9 ft ceilings create an airy and spacious feel. The primary bedroom retreat features a private 3pce ensuite. Two additional bedrooms share a full bathroom with a separate toilet and tub for added privacy. The unfinished basement has a laundry area and cold storage room offering possibilities for customization. (id:60626)
King Realty Inc.
4035 Gellatly Road Unit# 239
West Kelowna, British Columbia
Pride of ownership is clearly evident. Welcome to this beautifully maintained 4-bedroom, 3-bathroom semi-attached home in the gated 55+ community of Canyon Ridge. This development is one of West Kelowna's 55+ Premiere Communities. The main floor features an entertainer's kitchen with an island and breakfast bar, featuring new quartz countertops and opening up to the dining area and stunning living room, complete with mountain views and an abundance of natural light. Off the living room, you’ll find access to the covered deck, perfect for outdoor relaxation and BBQ enthusiasts. The main level is completed by a spacious master bedroom with an ensuite bathroom and walk-in closet, as well as a second bedroom and an additional full bathroom. This level also includes a laundry room with an entrance to your 2-car attached garage. On the lower level, you’ll find an inviting, oversized family room, a third bedroom, a full bathroom, and an optional fourth bedroom or office. This lower level features a massive unfinished storage space in the basement for storage. The community is impeccably landscaped and offers homeowners the enjoyment of the Club House. Located just minutes from Okanagan Lake and the popular Gellatly Nut Farm, this home combines luxury living with convenience. Don’t miss out on this incredible opportunity! Close to the beach, marina, shopping, restaurants, wineries, & golf. Just move in, relax and enjoy the rest of summer! Contact your agent today! (id:60626)
Coldwell Banker Executives Realty
1203 - 7601 Bathurst Street
Vaughan, Ontario
Stunning and Fully Renovated In the Heart of Thornhill! This AMAZING 2 Bedroom Plus Den Unit Offers A Custom Kitchen With Newer Appliances, A Large Family Room and A Large Primary Suite. Unobstructed Eastern Views So You Don't See The Main Street of Other Condo Buildings. Walking Distance To Walmart, Promenade Mall, Movie Theatre, Restaurants, Grocery Shopping, Synagogues, and More. Amenities Include: Swimming Pool + Exercise Room + Games Room + Billiard Room, Sauna, Tennis Court, 24h Gated Security & Shabbat Elevator. Monthly Fees INCLUDE ALL UTILITIES Including Cable. (id:60626)
Forest Hill Real Estate Inc.
185 Thurman Circle
London East, Ontario
Excellent Investment Opportunity Turnkey Property Near Fanshawe College This clean and well-maintained home is ideally situated just minutes from Fanshawe College, with convenient access to public transit, shopping centers, grocery stores, and downtown amenities. Currently generating positive cash flow with a monthly rental income of $4,200, making it a great choice for investors. Featuring six spacious bedrooms and two full bathrooms, this carpet-free home offers a functional layout ideal for student housing or large families. Recent upgrades include a newly installed heat pump for year-round comfort. Additional highlights include a single-car garage, ample driveway parking, and a fully fenced backyard perfect for added privacy and outdoor enjoyment. Tenants are in place and willing to stay, offering a seamless transition for the next owner. This is a rare opportunity to own a high-yield property in a desirable, well-connected neighborhood. (id:60626)
Gate Gold Realty
75 Portland Street Unit# 428
Toronto, Ontario
A rarely offered, Philippe Starck-designed gem in the heart of Toronto’s vibrant King West! This stylish 2-bedroom, 1-bath loft spans 877 sq. ft. and embodies urban sophistication in one of the city’s most sought-after buildings by Freed Developments. Enjoy open-concept living with sleek concrete ceilings, stone countertops, stainless steel appliances, and a spacious walk-in closet. Step out onto your private patio – complete with BBQ capability – perfect for entertaining. Includes 1 parking and 1 locker. Live steps from the best of downtown: King West’s top dining, nightlife, boutiques, and entertainment. Minutes to the Financial District, with easy access to St. Andrew Station. This is the ultimate fusion of design, lifestyle, and location – a true modern classic in Toronto’s Fashion District. Don’t miss your chance to call this award-winning building home! (id:60626)
RE/MAX Escarpment Realty Inc.
26 Cedar Avenue
Hamilton, Ontario
Stunning 4Br, 3Wr Victorian Style Home Full of Elegance & Natural Light in A Family Neighbourhood. High Ceilings, Pot Lights, Hardwood Floors, Quartz Counters, S/S Appliances, Rough-In For 2nd Laundry on Main Fl;3Br's on 2nd Floor, Master W/Cathedral Ceilings & Semi-Ensuite,4th Br In Spacious Attic. Finished Basement W/Kitchen, Bedroom & 3Pc Washroom. Private Backyard W/Perennials. Driveway with parking for three cars. 2020, Nest Smart Thermostat, Steps to Transit, New LRT coming soon. Close to Schools and just a 3-minute walk to enjoy Gage Park. Includes S/S Fridge, Stove, Range-Hood and Dishwasher. Lower unit has White Fridge and Stove and White Washer & Dryer. Includes All Window Coverings 2024 New Rental Forced Air Gas Furnace and Air Conditioning $176.49 + H.S.T. per month 2025 Gas Hot Water Heater $30.05 (id:60626)
Martel Commercial Realty Inc.
5 Rouge Hill Court
Hamilton, Ontario
Welcome to 5 Rouge Hill Court a meticulously maintained raised bungalow, proudly owned by its original owner and full of timeless original charm. This inviting home offers 3 spacious bedrooms and 2 full bathrooms ideal for comfortable family living. The bright, oversized living room and eat-in kitchen with ample cabinetry create a warm, functional space. California shutters add style and privacy throughout. The finished basement features a full kitchen and dining area, a cozy recreation room with fireplace, custom built-in shelving, and a full bathroom- offering excellent in-law suite potential. Step outside to a fully fenced backyard, perfect for gardening or quiet outdoor enjoyment. Located on a quiet court in a family-friendly neighbourhood, close to schools, shopping, golf, parks, trails, and recreation. Just minutes to the Red Hill Valley Parkway, the LINC, and QEW a rare opportunity in a highly desirable Hamilton location! (id:60626)
RE/MAX Escarpment Golfi Realty Inc.
22 Park Avenue
Brantford, Ontario
This well-maintained 4-plex in a stable Brantford neighborhood features four rental units with long-term tenants, ensuring consistent cash flow. The property consists of three one-bedroom units and one two-bedroom unit. Unit 2, the two-bedroom, generates $1,019 per month, while the one-bedroom units yield $1,350 (Unit 1), $857 (Unit 3), and $1,260 (Unit 4). Recent updates over the last five years enhance the building’s appeal and functionality, including renovations to two of the bathrooms and a complete renovation of Unit 4. A new roof installed in 2024 further ensures durability and minimizes future capital expenditure. Each unit is individually equipped with its own furnace, offering efficient and independent climate control. Ideal for investors seeking a turnkey income property with modern updates, 22 Park Ave presents a compelling opportunity in Brantford’s thriving rental market. (id:60626)
Real Broker Ontario Ltd
9318 Hwy 542 Highway
Spring Bay, Ontario
SPRING BAY - Charming three bedroom home with main level master suite located on a oversized town lot. Level site fronting on Hwy. 542 serviced with drilled well and modern septic.PLUS A VINTAGE COUNTRY STORE - cedar shake storefront. Over 2240 square feet on 2 floors with tongue and groove ceilings and wide plank floors. Great exposure on Hwy 542 in the hamlet of Spring Bay. Retail building ideal for most ventures including antique sales, art studio, convenience, etc or possible Air BnB or Bed & Breakfast operation. Very well finished with historical charm and great appeal throughout. One half acre, nicely landscaped lot. (id:60626)
J. A. Rolston Ltd. Real Estate Brokerage
115 Air Dancer Crescent
Oshawa, Ontario
Step into modern comfort and convenience at 115 Air Dancer Crescent, a beautifully designed one year old traditional townhouse nestled in a sought after Oshawa neighborhood. Built by a prominent builder, this stunning home features a bright, functional layout ideal for families and professionals alike. Enjoy spacious principal rooms, quality finishes, and a warm, inviting ambiance throughout. Perfectly located just minutes from Hwy 407, Durham College, and major big box retailers, this home offers the perfect blend of tranquility and accessibility. Do not miss your chance to own a nearly new home in one of Durhams fastest growing communities. (id:60626)
RE/MAX West Realty Inc.
0 26 N
Meaford, Ontario
C2 Zoned lot with Highway 26 exposure on the West edge of Meaford. The North side of Highway 26 has 249 residential units draft plan approved and under construction. Directly to the West is Meaford Haven Development of 15.44ha in process. Immediately adjacent to the East is the Don Bumstead & Family Medical Health Clinic. The entrance from Highway 26 comes across Part 3 as a 66 foot right of way to this parcel. The 25' easement across the rear of Part 3 is for sanitary sewers and storm water. The Municipal water is located within the 10.10' easement at the front of the property. Excellent location for retail, food, grocery etc. (id:60626)
Ara Real Estate Brokerage Ltd.
2410 Perrier Lane Unit# A
Nelson, British Columbia
Modern Half-Duplex with Income Suite in Sought-After Perrier Lane Subdivision. Welcome to this stylish and well-maintained 3–4 bedroom, 2.5-bathroom half-duplex with an additional studio suite, built in 2015 and located in the desirable Perrier Lane subdivision. Offering the perfect blend of comfort, functionality, and income potential, the self-contained studio suite is ideal as a mortgage helper, home office, or private guest space. Step into the open-concept main floor featuring a cozy gas fireplace, large windows, and a seamless flow to the covered balcony and sundeck—perfect for soaking in the beautiful mountain views. Enjoy year-round comfort with a brand-new 4-head heat pump system for heating and cooling, as well as an HRV system for continuous fresh air and improved indoor air quality. The primary bedroom ensuite features a luxurious heated floor, and the studio suite is finished with polished concrete floors with in-floor heat, offering comfort and modern appeal. For active Kootenay families, the home includes a dedicated storage shed—perfect for stashing bikes, skis, paddleboards, and all your seasonal gear. Additional features include a driveway for off-street parking, a low-maintenance outdoor space, and a storage shed for your gear and seasonal items. Whether you're a first-time buyer, investor, or looking for multigenerational living, this move-in-ready home offers exceptional value in one of Nelson's most attractive newer neighborhoods. Don’t miss this rare opportunity—schedule your showing today! (id:60626)
Exp Realty
1428 Simcoe Street S
Oshawa, Ontario
Welcome to 1428 Simcoe St S, a beautifully maintained 2+2 bedroom, 2 bath raised bungalow with a 2-car garage, located in Oshawa's desirable Lakeview community. This versatile home offers both comfort and income potential, ideal for families, investors, or multi-generational living. The bright main floor features a spacious living/dining area with large windows, laminate flooring, and a well-appointed kitchen with stainless steel appliances, ceramic flooring, and ample cupboard space. Enjoy walkout access to a private backyard fully fenced and backing onto a walking trail that leads directly to Lake Ontario and Lakeview Park. The main level offers two generous bedrooms and a 4-piece bathroom, while the fully finished lower level includes a separate entrance, two additional bedrooms, a full bathroom, a second kitchen, and a living area. This lower unit is perfect for in-laws, guests, or rental income. Additional highlights include a 2-car garage, private driveway parking for four, and many recent upgrades throughout. The backyard is a true retreat with mature trees, covered seating area, and no rear neighbors, ideal for relaxing or entertaining. Situated near schools, parks, bike trails, beaches, transit, and the Oshawa GO/VIA station, this property also offers quick access to Hwy 401, shopping, and the scenic waterfront. Enjoy all the benefits of lakeside living while remaining connected to all major amenities. Don't miss this incredible opportunity to own a move-in ready home with income potential in one of Oshawa's most established and growing neighborhoods. (id:60626)
One Percent Realty Ltd.
10660 98 St Nw
Edmonton, Alberta
Excellent investment opportunity to own this freestanding commercial building with high traffic exposure & only minutes to Downtown, Rogers, Royal Alex Hospital, NAIT, Chinatown and Little Italy shopping district. Price includes land, building & most of the restaurant's fixtures & equipment. This is a custom solid 1999 year built/original owner, commercial CB1 zoning building for all kind of retails, wholesale, office, medical clinic & more. Features 2120 sqft PLUS full basement. Comes with large & bright windows, dining area. Large commercial kitchen with walk-in cooler, commercial hood/make up air, dishwasher, grills, deep fryer, etc. Lots of parking at back of the building and front & back street parking. Owner retiring, aggressive pricing. Perfect for investors or owner operate. Come and check this out and make this property YOURS! (id:60626)
RE/MAX Elite
154 Ellis Street
Penticton, British Columbia
Ideal Downtown Penticton Location for Small Business Owners,. Take advantage of this excellent opportunity to own a well-located property just steps from Okanagan Lake, downtown Penticton, and minutes from the Naramata Bench. This approx. 4,000 sqft. lot is zoned C6, allowing for a 21-meter tall building with 100% lot coverage—offering long-term development potential. Currently improved with a 2,500 sqft. income-generating space, this property provides a perfect setup for a small business owner looking to establish themselves in a high-visibility, walkable area. Located just northeast of Penticton Creek, the site is only two minutes from the downtown core and boasts a walk score of 93—ideal for businesses that benefit from strong pedestrian traffic. Whether you're looking to grow your business now or invest for future development, this property offers flexibility and location. Contact your favorite real estate agent to learn more. (id:60626)
Royal LePage Locations West
325 Copper S Avenue
Greenwood, British Columbia
Copper Eagle Cappuccino & Bakery, in Greenwood, BC. Very successful business, in operation for many years. Turn key business, all equipment, building, land, recipes, and Seller willing to train! Seller may be willing to finance. Live upstairs in the 3 Bedroom, 1 Bathroom home and run your business downstairs. Solid built Heritage building in prime location, right on the main street. Full basement offers plenty of storage, full laundry, 2 car garage, and walk in freezer. Newer compressors for freezer and cooler. Newer central air conditioning. Brand new hot water tank 2024. Kitchen offers a walk in cooler, commercial mixer, bakery oven, and all equipment needed for day to day operation. Upstairs offers very private 3 bedroom, 1 bathroom home for additional income, or personal living space. Copper Eagle offers food and beverage to go, enjoy the relaxing space inside, or lounge outside on the patio. Greenwood is located in the Kootenay Boundary, which Highway 3 runs right through. Local population of over 700 people, services the entire West Boundary area, and has a large tourist business during the Summer months. Current owner of over 17 profitable years would like to retire. Greenwood is Canada's smallest City, and has a robust history of mining. Come be a part of this growing community, and own a piece of history. Click on multimedia and additional photos below for an additional video and virtual viewing. Call your REALTOR? today! (id:60626)
Century 21 Premier Properties Ltd.

