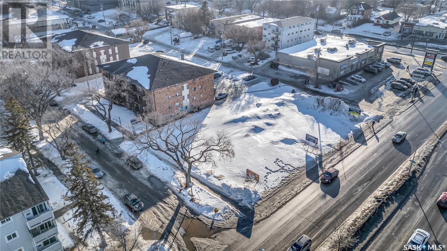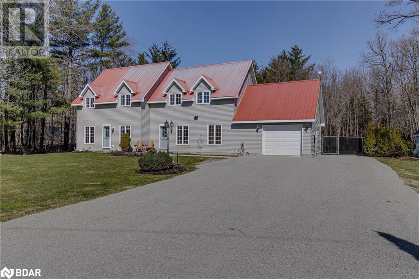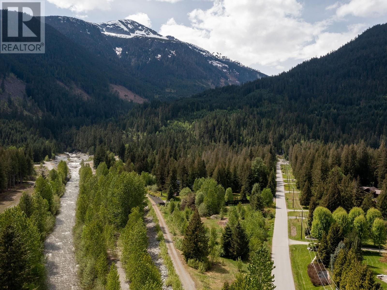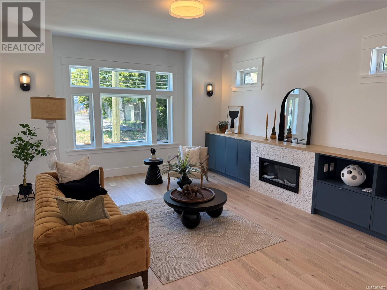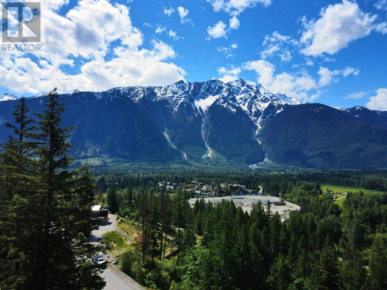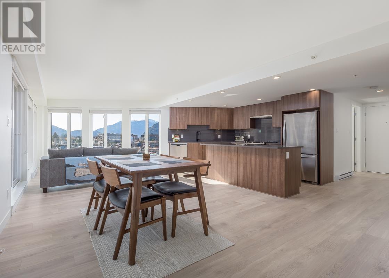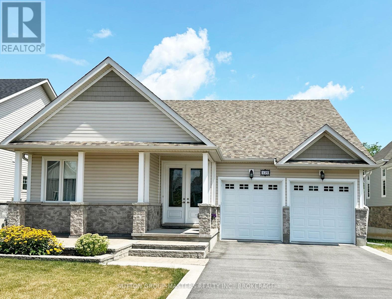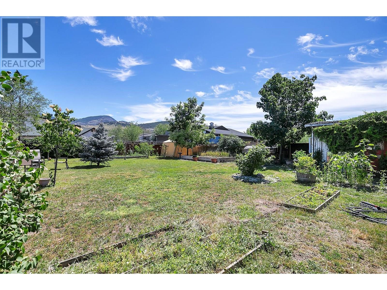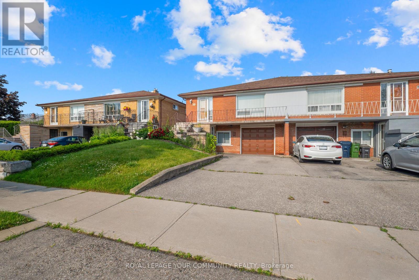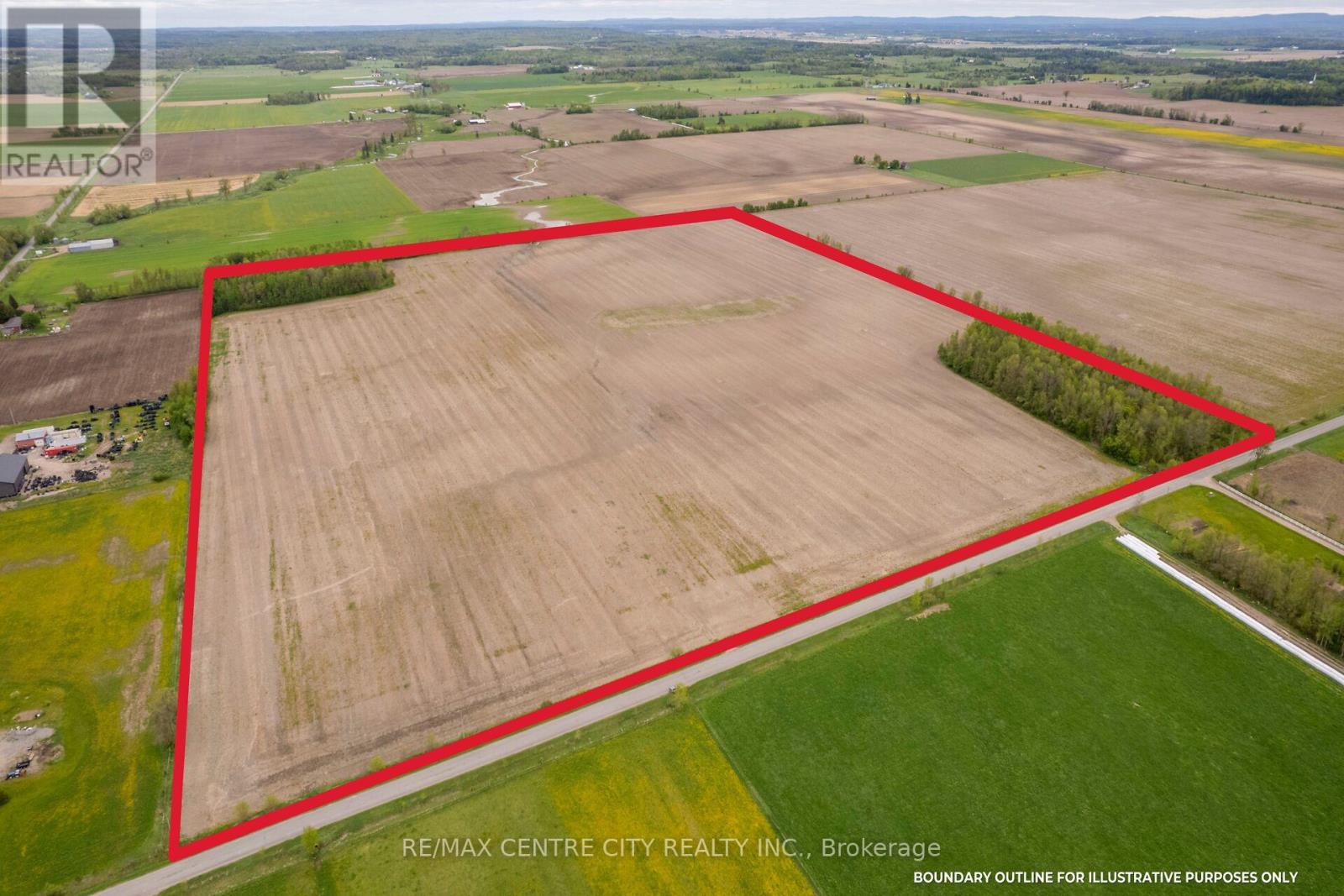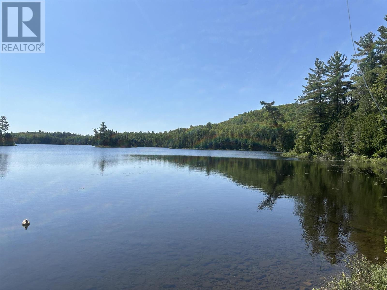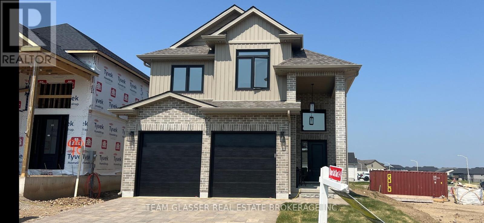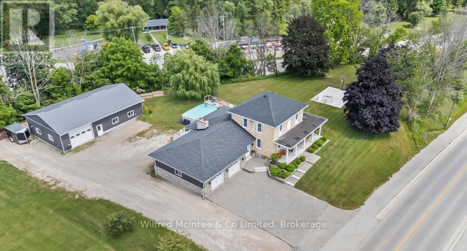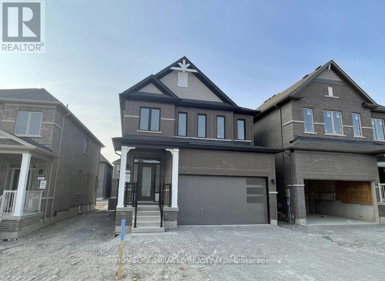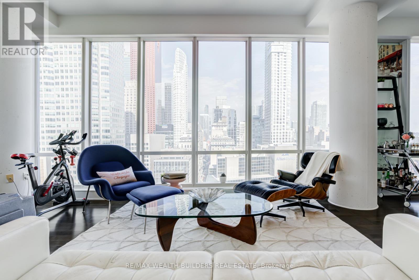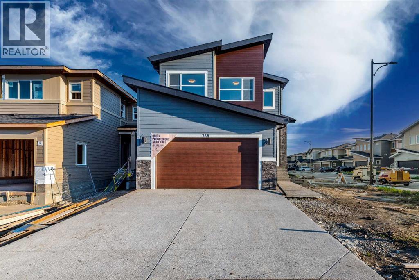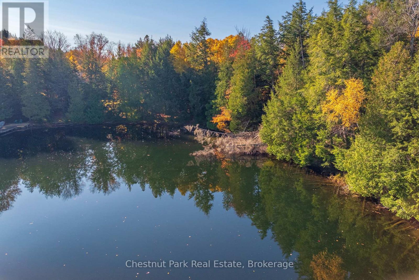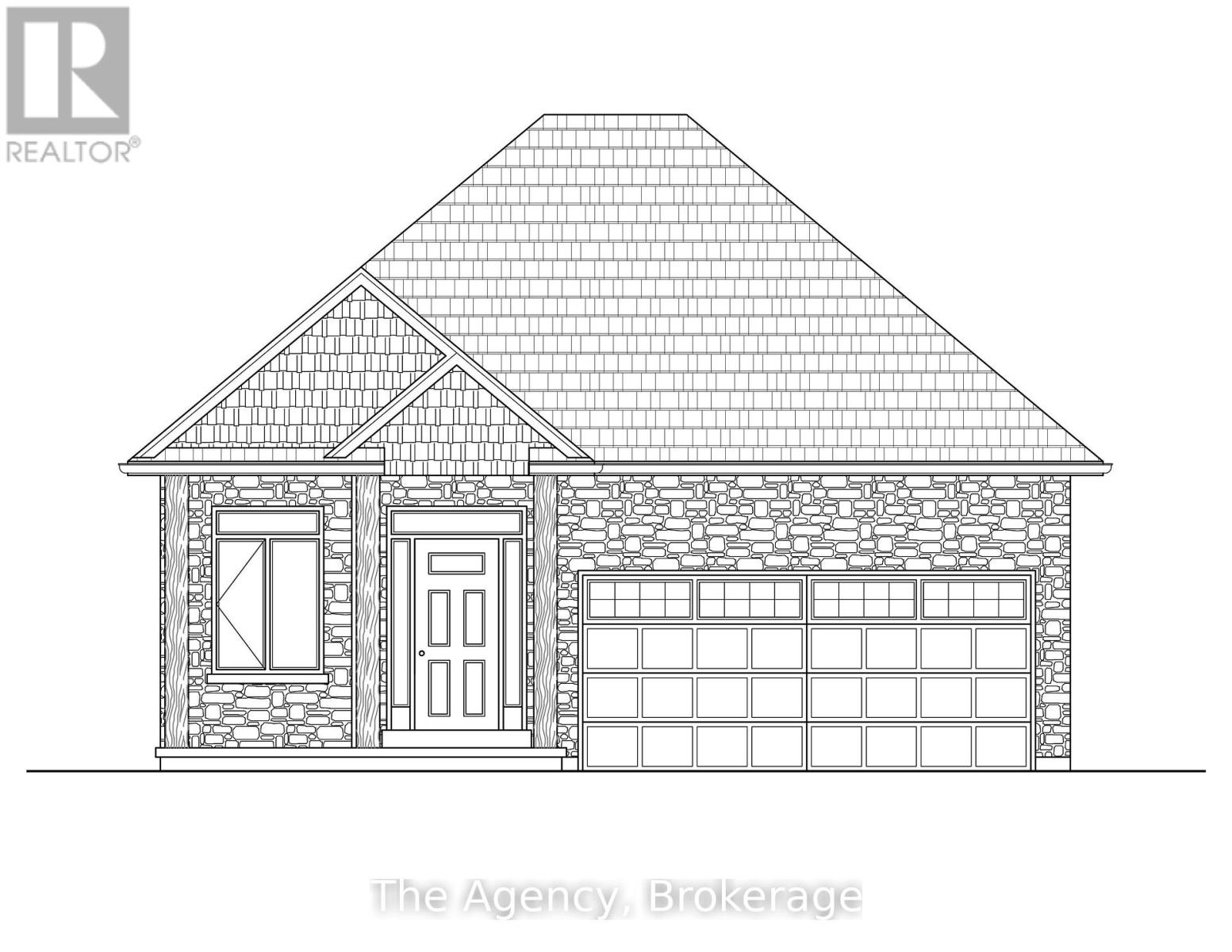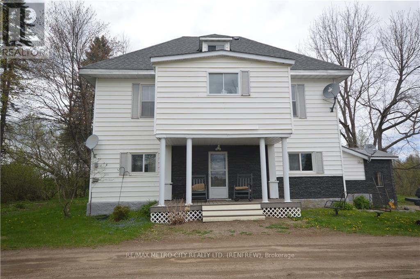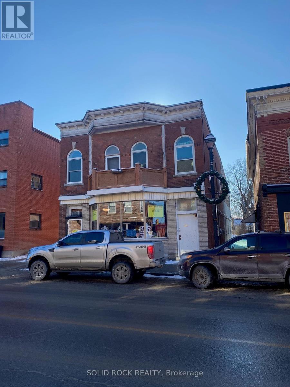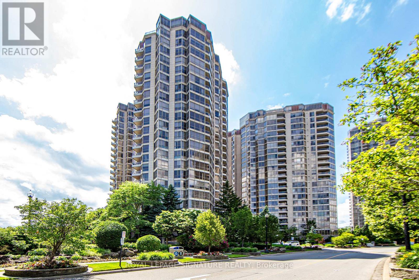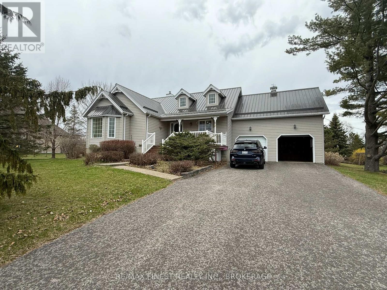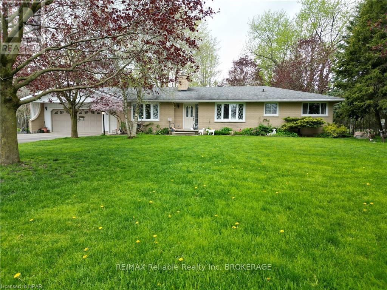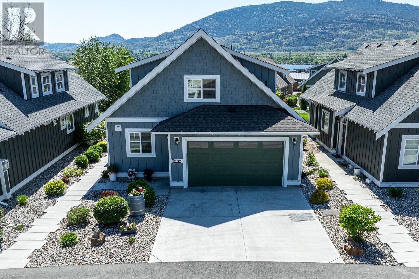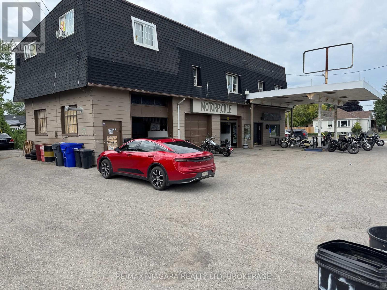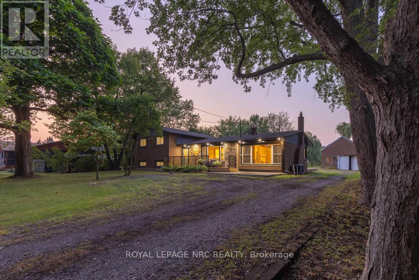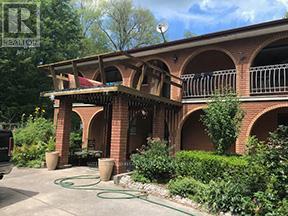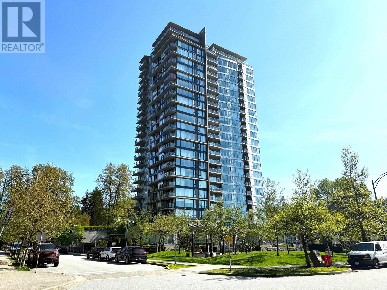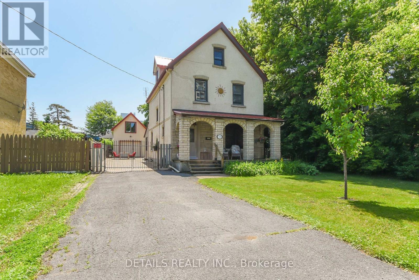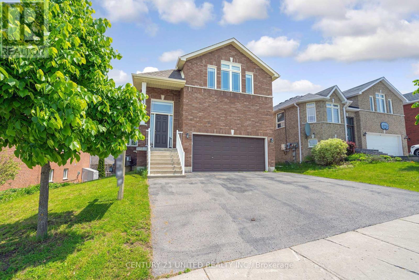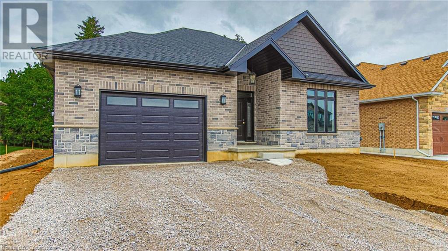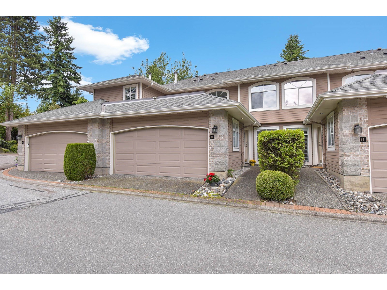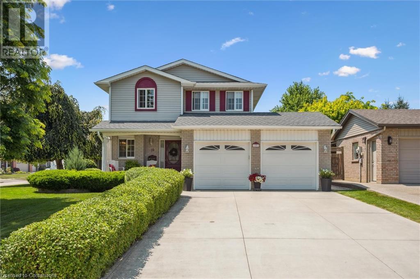1501 22nd Street W
Saskatoon, Saskatchewan
An exceptional opportunity to acquire multifamily development land along high-traffic 22nd Street in Saskatoon. The Seller is open to a JOINT VENTURE. This RM3-zoned property is ideally located near schools, St. Paul’s Hospital, grocery stores, and the city center, offering unmatched convenience for future residents. With easy access to Circle Drive and direct placement along Saskatoon’s future Link Bus Rapid Transit (BRT) route, this site is perfectly positioned for high-density residential development. Developers will appreciate the already completed architectural plans, making this a seamless and strategic investment. Whether you’re looking to build condos, apartments, or mixed-use housing, this site provides incredible potential for a high-demand rental or ownership project. Don’t miss this opportunity to secure a prime multifamily development site in Saskatoon. Contact your local Realtor for more details and to review the architectural plans! (id:60626)
Century 21 Fusion
83 Padbury Trail
Brampton, Ontario
LOCATION**LOCATION**LOCATION*** Priced To Sell!! Gorgeous Stunning And Bright End Unit Townhouse By Quality Builder In The Area, 3 Spacious Bedrooms And 3 Bath, Master With 5Pc Ensuite, Double Sink/Oval Tub, Glass Shower, 9'Ft Smooth Ceiling On Main floor, Upgraded Hardwood On Main Floor, Matching Oak Staircase With Iron Rod Pickets, Gas Fireplace, Upper Hallway Hardwood, Walking Distance To Shopping, Public Transit. Close To Mount pleasant Go Station. S/SAppliances, Garage door opener with remote, Large Windows in Basement and Zebra Curtains. (id:60626)
Royal LePage Credit Valley Real Estate
1572 Laughlin Falls Road
Coldwater, Ontario
NEW PRICE! POOL! Discover the perfect blend of modern comfort and country charm in this stunning 3-bedroom home, nestled on a serene 1-acre lot just minutes from Coldwater. From the moment you arrive, you'll be drawn in by the peaceful rural setting and the home's timeless curb appeal, complete with a durable and stylish metal roof that ensures low maintenance for years to come. Step inside to a bright, open-concept main floor where natural light pours through large windows, creating a warm and inviting atmosphere. The heart of the home is the beautifully renovated modern kitchen, featuring sleek cabinetry, stainless steel appliances, and a spacious center island perfect for entertaining or enjoying casual meals with family. The seamless flow between the kitchen, dining area, and living area makes this space ideal for both everyday living and hosting guests. Upstairs, cathedral ceilings elevate the space and add a touch of grandeur to the second floor. The generous primary suite is your personal retreat, offering a luxurious 5-piece ensuite with a soaker tub, glass-enclosed shower, double vanity, and premium finishes throughout. Step outside and enjoy your own private oasis - a beautifully landscaped yard with an in-ground pool, perfect for summer days spent lounging or entertaining. Surrounded by mature trees and open space, the property offers the tranquillity of country living while still being just a short drive from the shops, restaurants, and amenities of charming Coldwater. Additional features include ample parking, plenty of outdoor space for gardens or recreation, and potential for future expansion or customization. Whether you're looking to escape the city or settle into your forever home, this property offers the best of both worlds: modern living in a peaceful, rural setting. (id:60626)
Century 21 B.j. Roth Realty Ltd. Brokerage
1078 Cedar Grove Road
Pemberton, British Columbia
Located in a private gated community 5 minutes from Pemberton Village, this nearly 3-acre estate parcel with panoramic mountain views and 630ft. of river frontage is a legacy in the making. Offering a fully serviced site begin to envision your future home on this sun-filled estate acreage site offering direct access to Miller Creek. Rare zoning allows for the development of a significant residence plus auxiliary building, along with usage of the property as a hobby farm, including horses. (id:60626)
Whistler Real Estate Company Limited
3 1915 Fernwood Rd
Victoria, British Columbia
Welcome to this newly completed two-bedroom character conversion in the heart of vibrant Fernwood. Thoughtfully designed by Pamela Billinghurst Interior Design, this boutique residence offers a rare blend of historic charm and high-end modern finishes. Set within a beautifully restored heritage building, each unit features a unique layout with carefully curated details that reflect the home’s character while delivering refined, contemporary living. Inside, the bright, open-concept layout is filled with natural light and premium features. The kitchen is a true showpiece, with sleek quartz countertops, custom cabinetry, stainless steel appliances, and elegant tilework—perfect for cooking and entertaining alike. The living and dining areas are welcoming and stylish, featuring wide-plank flooring, designer lighting, and tasteful accents throughout. Two bedrooms provide peaceful retreats, each with generous closet space and quality finishes. The home includes two beautifully appointed bathrooms, both echoing the same attention to detail found throughout the home. Located just steps from Fernwood Square, you'll enjoy cafés, parks, boutique shops, and the iconic Belfry Theatre right outside your door. This is your chance to live in one of Victoria’s most beloved neighbourhoods, rich in community spirit and cultural energy. Don’t miss out on this rare opportunity to own a thoughtfully designed, move-in-ready home in a truly special location. (id:60626)
Alexandrite Real Estate Ltd.
92 Elgin Street
Embro, Ontario
Finalist in the National Awards for Housing Excellence and an Honourable Mention in the PHIUS 2023 Design Competition! This is a certified Passive House — the highest building standard in the world for energy efficiency, health and comfort, usually achieved only by custom builders. Features of this freehold townhome include: three large bedrooms and three full bathrooms; locally crafted contemporary oak staircase and cabinetry; quartz countertops (waterfall countertop on kitchen island); hardwood floors; European windows (tilt-and-turn), doors and ventilation system. All interior finishes low-VOC for superior indoor air quality. Exterior includes prestige standing-seam steel roof and concrete driveway. One of only two units with an unfinished basement, this home offers the ideal space for downsizing couples, families, multi-generational living, and working from home. Located in the village of Embro, a vibrant farming community set on gently rolling hills amidst immense natural beauty. Nearby amenities include: pharmacy, community centre, arena, playing fields and playgrounds, Oxford County Library branch, community theatre, café, restaurant, gas station, and small grocery store/LCBO. Conveniently located just 10 minutes to the 401, and an easy commute to the cities of London, Woodstock and Stratford. You truly need to walk through this home to understand this once-in-a-lifetime opportunity! (id:60626)
Revel Realty Inc.
7505 Pebble Creek Drive
Pemberton, British Columbia
One of the best lots at The Ridge is now available. This private, .731-acre south-facing lot backs onto forest and is right on Ivey Creek, offering rare seclusion and the soothing sound of water. Perched above the valley floor with panoramic views of Mount Currie and Pemberton Valley, it´s a dream setting. Step outside to bike or hike world-class trails in your backyard. The zoning allows for a carriage house/detached garage. Part of a bare land strata, The Ridge sits at the pinnacle above the Sunstone development, a master-planned community that offers owners access to sports fields and a bike skills park. Don´t miss the video tour! https://youtu.be/XrNdQ93__MI (id:60626)
Engel & Volkers Whistler
416 1365 Pemberton Avenue
Squamish, British Columbia
THE VANTAGE! 2 bed & 2 bath plus flex unit located in The Vantage. This property is 1001 square feet and has the longest deck within this floor plan - 32 ft long! Have a seat on the way to your unit, and enjoy the landscaped, serene courtyard and take in a stunning and un-obstructed view of the Chief. The flex space is a bonus and is perfect for storage or for an office. This kitchen is an entertainer's dream with stainless steel appliances and a large island overlooking a large, bright, great room. A storage locker and a parking space in a secure parking garage is included. The Vantage is within walking distance to shopping, restaurants school's and the oceanfront. (id:60626)
Engel & Volkers Whistler
970 Tamarack Drive
Kelowna, British Columbia
LIVE THE ULTIMATE OKANAGAN LIFESTYLE! Welcome to Tamarack Drive, nestled right next to the breathtaking Mission Creek Greenway! This stunning, fully renovated home is a dream come true, offering an unparalleled outdoor oasis. Your backyard is a showstopper with a massive saltwater in-ground POOL, complete with a diving board, a gorgeous stamped concrete patio, and your very own fire pit for those perfect summer nights. Plus, a huge covered composite deck extends your entertaining space year-round. This home has been beautifully updated from top to bottom, The kitchen features solid wood cabinetry with soft-close hinges, a massive 3-person island, and an effortless flow into the dining and living areas. A FUNCTIONAL LAYOUT offers the primary retreat off the kitchen with its own laundry, huge walk-in closet, and private deck access. You'll also find a second primary bedroom with a private 3-piece ensuite, 3rd guest bedroom, a fully updated 4-piece main bathroom, and a bonus fourth bedroom for larger families or guests! INCOME OPPORTUNITY – FULLY UPDATED SUITE! Need rental income? This home includes a private 1-bedroom suite with its own separate entrance, laundry, and 3-piece bath. EXTRA FEATURES: Roof (approx. 2018) & furnace (approx. 2017), single-car garage with newer garage door, fully fenced backyard with two sheds & garden area. Enjoy direct access to the Mission Creek Greenway for cycling, jogging, and walking, This location is truly unbeatable! (id:60626)
Royal LePage Kelowna
125 Country Club Drive
Loyalist, Ontario
Welcome to125 Country Club Drive, Loyalist Lifestyle Community, Bath. Beautifully maintained 2050 sq ft bungalow nestled in the picturesque and historic Village of Bath. Set along the 17th green of the renowned Loyalist Golf and Country Club, this 3+1 bedroom, 3.5 bath home offers a bright, cheerful atmosphere with thoughtful upgrades throughout. The open-concept main floor features a spacious living area anchored by a gas fireplace and a stunning wall of windows that frame the expansive rear yard and golf course beyond. The primary bedroom includes a walk-in closet, ensuite bath, and sliding doors that lead directly to the full-length deck perfect for morning coffee or evening relaxation. Bedrooms two and three are connected by a convenient Jack and Jill bathroom, ideal for guests or family. A bright, modern, functional kitchen completes the main floor. The professionally finished lower level adds significant living space, including a 4th bedroom, 3-piece bath, family room, hobby/exercise area, and a well-equipped workshop. Step outside to a beautifully landscaped yard with a full-width deck offering panoramic golf course views, an entertainers dream. Located just 15 minutes west of Kingston, the Village of Bath boasts a vibrant community lifestyle with a full-service marina, championship golf, pickleball courts, parks, and established local businesses. This home comes with a Community membership, providing access to the year round clubhouse facilities and seasonal pool and hot tub. VILLAGE LIFESTYLE More Than Just a Place to Live. (id:60626)
Sutton Group-Masters Realty Inc.
155 Sadler Road
Kelowna, British Columbia
Welcome to your next opportunity! This prime piece of land is now zoned as UC4 with potential building height of four storeys! Talk about location, this property is ideally located next to all the action. Close to shopping centers, airport, amenities, schools and skiing! Truly incredable location to bring your visions to life. Weather it is for future investment opportunities or a meantime investment, this home and property has great potential! Additionally, the future land use designation is UC - Urban Center which suggests potential for further growth and development in the area. The right location for your investment or redevelopment plans (id:60626)
Exp Realty (Kelowna)
50 Felan Crescent
Toronto, Ontario
Immaculate 3 bedroom raised bungalow with in-law suite, large living and dining area with hardwood flooring under the carpet. huge balcony off of living area. complete seperate in-law suite with no steps from driveway into private entrance. full kitchen, new 3 pc bath and bedroom all with lots of light. gorgeous large yard all fenced. (id:60626)
Royal LePage Your Community Realty
Pt Lt 21 Conc 1 Burwell Road
Admaston/bromley, Ontario
Beautiful parcel of farm land located only 5 minutes South-West of the town of Cobden, 1hour West of Ottawa. With a total of 81 acres offering approximately 73 workable acres and 7+ acres of bush it makes for a great parcel to add to your existing operation, start a new farm operation, build a country estate, or as a long term investment. Situated on a quiet paved road this makes for a great spot to build! Located in a region that has a good agricultural support system with crop input suppliers and grain elevators allows you or a tenant farmer to efficiently farm the land. With the price of farmland in other parts of the province being 2x or 3x as high, this land has plenty of room to appreciate in price. This parcel would make for a great investment with good rental income or a nice addition to your existing farm operation! Don't miss the video presentation! (id:60626)
RE/MAX Centre City Realty Inc.
837 Stanrock Rd
Elliot Lake, Ontario
Sure to impress! This stunning 2 bedroom, 2 bathroom bungalow located on tranquil Popeye Lake includes a detached garage with 3 bays (one separated)! Built in 2017, this custom home sits on 4.3 acres of primarily flat land with a gentle slope to the water offering 236 feet of shoreline!! No attention to detail has been spared and all rooms are generous in size. The main floor of this home is open concept and boasts a beautiful knotty maple custom kitchen with soft-closing drawers/doors, dining area, great room, and master bedroom including a walk-in-closet and an ensuite bath. The office is also a good size and could also be used as a third bedroom; dedicated laundry room. Your three season sunroom with access to a 50 foot walkout deck with glass railings! No expense has been spared with the mechanical and finishes of this home - GE appliances (including a GE profile dual fuel stove with bottom oven), engineered hardwood floors throughout with soap stone floors in the bathrooms, foyer, laundry and sun rooms, pine trim and doors throughout with pine tongue and groove ceilings throughout the main area, Hampton freestanding woodstove with a custom granite accent wall, custom roller shades, Canexel siding, Geld-wen windows, Kohler back-up generator wired into the house and two radon fans. Outbuildings include a lean-to off the garage, a skidoo shed complete with a hoist, a 'virgin' (newly built) bunkie ready to sleep four, an outdoor fire pit with cook stove and a private boat launch. Ready to host friends and family in an RV trailer with septic, hydro and water hook-ups. Don't miss out on this spectacular property, call and book your private viewing today! (id:60626)
Royal LePage® Mid North Realty Elliot Lake
72 Allister Drive
Middlesex Centre, Ontario
NEW 2 Storey INDIGO Model Home at 72 Allister Drive in Kilworth Heights - OPEN EVERY Saturday & Sunday 2-4pm. Move in September 2025. This 2011 sq ft Magnus INDIGO Home to be built sits on a 40 ft lot in Kilworth Heights III. Yours - To Be BUILT! Tasteful Elegance. With 4 bedrooms and 2.5 baths, there are 2 models (traditional and contemporary styles to choose from) of this Indigo home. Great room with lots of windows to light up the open concept great room/Eating area and kitchen with Island. The dinette has walk-out to a deck you can build to your liking. 4 different 2 storey and 3 bungalow models to choose from and your Choice of colour coordinated exterior materials from builders samples including the Brick/Stone and siding. The lot will be fully sodded and a concrete drive for plenty of parking as well as the 2 car attached garage. 9 ft ceilings on main (and lower) and 8 ft 2nd floor and engineered hardwoods on main and hallways -carpet in bedrooms and ceramic in Baths. Many more models to choose from and a few 45 and 50 foot lots at a premium. Start to build your Dream Home with Magnus Homes today to move in by winter! Great neighbourhood with country feel - plenty of community activities close-by as well as parks and trails. Build with your Dream home Today! The interior photos are from our new Indigo Magnus model. Come and see our NEW 2 Storey INDIGO Model Home at 72 Allister Drive in Kilworth Heights - OPEN EVERY Saturday & Sunday 2-4pm. (id:60626)
Team Glasser Real Estate Brokerage Inc.
Exp Realty
416 1633 Mackay Avenue
North Vancouver, British Columbia
Updated penthouse living in one of North Vancouver´s best communities. The Touchstone is a well-run complex perfectly positioned below the child friendly streets of Pemberton Heights, next to Heywood Park, Mackay Creek & the convenience of Marine Drive. The tastefully renovated kitchen flows into an open living/dining space, & out to the sun-soaked, south-facing patio with DT & Lions Gate views. In-suite laundry, soaring 12 foot ceilings in the primary BR, oversized 2nd bedroom & a den for home office or flex space. Pet friendly building with 1 large storage locker, 2 parking spaces and visitor/street parking available. Steps to everything you'll love about this area: Sowden Park, Corner Stone Bistro, Capilano Elementary School (IB), hiking/biking trails, shopping, Edgemont Village & more. Seller agrees to pay 2026 property taxes on behalf of buyer (see agent for info). (id:60626)
Royal LePage Sussex
43 Nolancrest Manor Nw
Calgary, Alberta
Nolan Hill - 43 Nolancrest Manor NW: Welcome to this immaculately maintained, original-owner home in the heart of Nolan Hill, built by Trico Homes and offering over 2,500 sq ft of thoughtfully designed living space. This upgraded 2-storey home features 3 bedrooms, 2.5 bathrooms, and an attached double car garage - perfect for families seeking space, comfort, and style. The bright and open main floor showcases beautiful hardwood flooring, a designer island kitchen with white cabinetry, quartz countertops, stainless steel appliances (cooktop, wall oven & microwave, chimney hood fan, and refrigerator), and a spacious walk-through pantry. Enjoy meals in the sunny breakfast nook with direct access to the southwest-facing back deck. A bright and open living room with a modern gas fireplace, a den with dual sliding pocket doors, a powder room, a roomy front entry, and a mudroom complete the main level. Upstairs, the primary suite offers a peaceful retreat with dual doors, southwest windows, a large walk-in closet, and a luxurious 5-piece ensuite featuring a soaker tub, oversized glass shower with bench, dual sinks, and a private water closet. Two additional bedrooms, a central bonus room with tray ceiling, upper-level laundry with linen storage and direct access to the primary closet, and a full 4-piece bathroom complete this level. The unspoiled basement includes a bathroom rough-in and is ready for your custom development. Builder and homeowner upgrades include: central A/C, a water softener, a central vacuum system, Gemstone exterior lighting, and new shingles and siding. The fully fenced southwest backyard backs onto a green space and pathway, and is a low-maintenance oasis - enjoy the deck and stone patio with a cozy fire pit perfect for entertaining or relaxing. There is also plenty of open space for kids or pets to play, a shed, and raised garden beds for growing flowers or vegetables. Located in a quiet and family-friendly neighborhood close to parks, schools, s hopping, and transit. Nolan Hill is the proposed future site of three potential schools: an Elementary School, a Middle School, and a Catholic K–9 School, which is scheduled to break ground this June. This home is truly move-in ready and shows pride of ownership throughout. Call for more info! (id:60626)
Cir Realty
1376 732 Township
Rural Greenview No. 16, Alberta
Situated on a forested quarter section, this property is an outdoor paradise. Well-maintained trails wind through the landscape, boasting two ponds—one designed for swimming and another stocked with trout for fishing enthusiasts. For those seeking their own homestead or a recreational retreat, this home boasts front door access to outdoor activities such as hunting, trapping, fishing, quadding, or star gazing. City noise and lights will not find you here. Nestled at the end of a quiet country road, it provides a peaceful retreat while being less than 5 km off the pavement and 4 miles North of DeBolt golf course and their delicious burgers. A shooting range offers a dedicated space for target practice, while a rustic cabin with a wood stove provides an additional getaway for date nights. If you need to roam further than your own 160 acres of land, a ½ mile to the west is a Duck Unlimited Wetland Reserve with an additional section of hunting territory and trails to explore. The main house features a stylish three-bedroom, two-bathroom layout with oversized windows throughout the house. The wood stove in the living room creates a cozy and peaceful atmosphere. The kitchen is spacious and well-equipped, while the master bedroom boasts an ensuite and his-and-hers closets. A sunroom with removable windowpanes offers a bright and relaxing space to enjoy the outdoors. Adding to the property’s appeal, the large shop is a standout feature, including a separate woodworking area, ample storage, a sink, and in-floor heating. Above the shop, a stunning living space provides an additional three bedrooms, a full bathroom, a wood stove, and a spacious family room. A loft adds flexibility, serving as a fourth bedroom, den or home office. If you are looking for a peaceful family home and the ultimate recreational escape, this property delivers an unbeatable combination of comfort, adventure, and natural beauty. This rural oasis is private camping in your own back yard. (id:60626)
RE/MAX Grande Prairie
24 Bruce Road 3
South Bruce, Ontario
Situated on a large private lot on the edge of Mildmay, this beautiful well maintained two storey home offers a perfect combination of peaceful country living and convenient access to town. This home features three bedrooms and two full bathrooms, providing ample room for both family and guests. Inside, the large windows flood the home with natural light, creating a warm and welcoming atmosphere in every room. The expansive family room is perfect for both relaxation and entertaining, featuring a cozy gas fireplace that adds warmth and character. The large kitchen is a true highlight, boasting solid surface countertops, abundant cabinet space, and a layout that makes meal prep and entertaining a breeze. In addition to the inviting living space, this property also features an impressive 34x56 heated shop, offering endless possibilities for hobbies, entertaining or storage. The private lot with impressive curb appeal offers plenty of room for outdoor activities, gardening, or simply enjoying the serene surroundings. With the perfect balance of home comfort, practical features, and an expansive shop, this property is a must-see! (id:60626)
Wilfred Mcintee & Co Limited
63 Shepherd Drive
Barrie, Ontario
Indulge In Modern Elegance 2-Storey Detached 4 Bedroom With 3 Washrooms. Home Has Many Updates And Upgrades!!! The Open-Concept Design Seamlessly Connects The Great Room, Dining Area, Chef's Kitchen And Breakfast Area. The Kitchen Is Equipped With Stainless Steel Appliances, Custom Cabinetry, And Expansive Countertops, Which are perfect for both everyday meals and entertainment. The Great Room Features Large Window, Pot Lights And Fireplace. No Carpet. Large Windows And Sliding Door To Backyard Flood The Interior With Natural Light And Offer Picturesque Views Of The Private Backyard. The Primary Bedroom Has A Luxurious 4 Piece Ensuite With Freestanding Tub And Separate Glass Shower. All 4 Bedrooms come with W/I Closet. Great Family Friendly Location Close To All Amenities. (id:60626)
Homelife/miracle Realty Ltd
2105 - 8 The Esplanade
Toronto, Ontario
Experience this remarkable 1-bedroom and den unit featuring a spacious den and 2 washrooms. This extraordinary corner unit boasts an impressive 950 sq. ft. of interior living space, an east-facing balcony offering mesmerizing CN Tower views, and soaring 10 ft. ceilings. As you step inside, floor-to-ceiling windows envelop the entire space, infusing it with natural light and framing postcard-worthy vistas of the city skyline. The generously sized kitchen, complete with a custom center island, provides ample room for culinary adventures due to the St. Lawrence Market being just a brief 5-minute stroll from your doorstep. For a weekend escape, you're just a stone's throw away from Union Station where the UP Express can whisk you to Pearson Airport in a mere 25 minutes. For a weekend getaway, this unit includes parking and easy access to the Gardiner expressway. Situated just a block from Yonge and Front, you're mere minutes from the bustling financial district making this an ideal pied-a-terre. **EXTRAS** Amenities: 24Hr Concierge, Indoor Pool, Fitness Centre, His/Hers Wet & Dry Saunas, Treatment Rooms, Games Rm, Lounge, Party Rm, Guest Suites & Visitor Parking. The beautiful Berczy Park is just across the street. (id:60626)
RE/MAX Wealth Builders Real Estate
289 Waterford Heath
Chestermere, Alberta
Welcome home to your beautiful BRAND NEW BUILD in the fast growing community of Waterford, this stunning home boasts over 3,600 sq ft of meticulously designed living space, offering the perfect blend of luxury, comfort, and functionality. Featuring a total of 7 spacious bedrooms and 5 full bathrooms, this home is ideal for large families or those seeking additional rental income, thanks to the LEGAL BASEMENT SUITE that provides independent living with its own seprate entrance. Upon entry you have an inviting yet functional layout with bright and open-concept living area, designed to impress with elegant finishes, and abundant natural light. The main floor bedroom and full bathroom add convenience, making it perfect for guests or multigenerational living. The beautiful open concept kitchen has ample counter space including a large island and a convenient walk-through spice kitchen for added functionality. The upper level features a luxurious primary suite with a spa-like ensuite, along with additional well-appointed bedrooms and bathrooms to accommodate the entire family. The fully finished legal basement suite offers a fantastic mortgage helper or an extended living space with its own bedrooms, kitchen, living area, and bathroom. Situated in a prime location, this home is close to parks, schools, shopping, and all the amenities Chestermere has to offer, making it the perfect residence for those looking for both modern living and investment potential. (id:60626)
Real Broker
35, 37535 Range Road 265
Rural Red Deer County, Alberta
First time ever offered! One of the most prestigious acreage locations in Central Alberta! This Springvale Heights property offers elegance and seclusion, sprawling over 3 acres of manicured landscaping and over 4000 square feet of classic home. This stunning property has been meticulously maintained. Upper level spa area has built in hot tub, sauna and shower all leading to a very private balcony. Primary suite is massive! Giant walk in closet and 3 piece ensuite included. Enjoy entertaining in the lower level family room with sliding door to west facing patio, or in the huge kitchen with access to a north facing deck and "the pit"! (The pit is a sunken family area just off the kitchen and breakfast nook). Wood burning fireplace in the living room and wood stove in the family create that cozy feeling on cool nights. There is lots of room to build a shop or another outbuilding just behind the house with easy access. This property is located 5 minutes from the city. The road to the top of the hill is maintained year round by the County. The County offers garbage pick up at the gate. This is a rare one of a kind opportunity. (id:60626)
Century 21 Advantage
1031 Carl Fisher Drive
Lake Of Bays, Ontario
Motivated Seller, try your offer !! Beautiful waterfront building lot on sought-after Bella Lake. This lot is well treed, has 660 ft of shoreline and just over 5 acres of land with an easy walk to the lake for showings. The lot owns right to the water's edge, a huge bonus. It's quite level at the south end of the lot but the ideal building site might be more in the middle of the lot where there is a rock outcropping. This lot is located in quiet Swain's Bay on Bella Lake with only one neighbour and has great privacy. Located on a year round municipally maintained no-exit road means hardly any traffic, it's very quiet. The lot faces east for morning sun. Shoreline has hard rippled white sand and some large rock, shallow to deeper water. The present owners used to camp here in the summers. This property is just a few minutes drive from the Limberlost Forest and Wildlife reserve which offers many trails including groomed cross country ski trails in winter. Only 20 minutes to Historic Downtown Huntsville for all amenities including a well equipped and modern hospital. Bella Lake is well known for awe-inspiring Foundation Beach which offers a vast natural sand beach for all to enjoy. (id:60626)
Chestnut Park Real Estate
31 Blue Sky Trail
Hamilton, Ontario
This Beautifully Upgraded 3-Bedroom, 2.5-Bathroom End-Unit Home Is Attached Only At The Garage, Offering The Comfort And Privacy Of A Detached House.. Located On A Premium Lot Backing Onto Peaceful Greenspace, It Offers Quiet And Scenic Setting. The Main Floor Features Hardwood Floors, Smooth Ceilings With Pot Lights Throughout, A Formal Living Room, A Cozy Family Room, And A Hardwood Staircase. The Custom Kitchen Includes Wood Cabinetry, Built-In Stainless Steel Appliances, And A Walkout To A Low-Maintenance Backyard With Stunning Natural Views. Upstairs Offers A Convenient Laundry Room And Three Spacious Bedrooms, Including An Oversized Primary Bedroom With A Luxurious 5-Piece Ensuite. With Professionally Landscaped And Hardscaped Front And Backyards, Plus Parking For Three Vehicles, With 1,889 Sq/Ft (MPAC) Of Main And Upper Floor living Space This Home Is Truly Move-In Ready And Checks All The Boxes. Roof (2020) (id:60626)
Royal LePage Real Estate Associates
34 Marie Street
Pelham, Ontario
34 Marie Street is located in Fonthill's very desirable Saffron Estates. This 2+2 bedroom, 3 bathroom bungalow is ready to go. With 1310 sqft on the main floor and completely finished basement, there is room for everyone. Both, living room and family room in basement have a gas fireplace. A nice 42 x 100 lot, covered concrete porch in the backyard. A double car garage and a beautiful new build for your family to call home. Several other vacant lots available for custom builds. (NOTE home is currently under construction and Interior photos are from an identical model) (id:60626)
The Agency
34 Marie Street Street
Fonthill, Ontario
34 Marie Street is located in Fonthill's very desirable Saffron Estates. This 2+2 bedroom, 3 bathroom bungalow is ready to go. With 1310 sqft on the main floor and completely finished basement, there is room for everyone. Both, living room and family room in basement have a gas fireplace. A nice 42 x 100 lot, covered concrete porch in the backyard. A double car garage and a beautiful new build for your family to call home. Several other vacant lots available for custom builds. (NOTE home is currently under construction and Interior photos are from an identical model) (id:60626)
The Agency
2879 Lake Dore Road
North Algona Wilberforce, Ontario
Flooring: Hardwood, Flooring: Laminate, Quality farm approximately 134 acres of mixed bush, with approximately 60 acres of light clay to sandy loam soil, with a creek running behind the house. Non tile drained, flat to gently sloping. 34' X 78' frame barn with 15/ X 35' storage shop located at the front of the barn. A barn cleaner runs through the barn, and is equipped with water bowls. Barn is currently used to house pigs. 20' x 20' two car garage with cement floor. 3 storey vinyl sided home, main floor consists of modern kitchen, open concept dining room with hardwood floors. Family room has wood burning fireplace plus 1 2 piece bathroom. Second level has four bedrooms, 1 - 4 piece bathroom and 1 - 2 piece en suite. There is also an unfinished loft on the 3 floor. Full unfinished basement with forced air oil furnace. The home has 100 amp service, several porches attached to the main level of the home. HST will be in addition to the purchase price. Please allow 24 hours irrevocable on all offers. (id:60626)
RE/MAX Metro-City Realty Ltd. (Renfrew)
2879 Lake Dore Road
North Algona Wilberforce, Ontario
Flooring: Hardwood, Flooring: Laminate, Quality farm approximately 134 acres of mixed bush, with approximately 60 acres of light clay to sandy loam soil, with a creek running behind the house. Non tile drained, flat to gently sloping. 34' X 78' frame barn with 15/ X 35' storage shop located at the front of the barn. A barn cleaner runs through the barn, and is equipped with water bowls. Barn is currently used to house pigs. 20' x 20' two car garage with cement floor. 3 storey vinyl sided home, main floor consists of modern kitchen, open concept dining room with hardwood floors. Family room has wood burning fireplace plus 1 2 piece bathroom. Second level has four bedrooms, 1 - 4 piece bathroom and 1 - 2 piece en suite. There is also an unfinished loft on the 3 floor. Full unfinished basement with forced air oil furnace. The home has 100 amp service, several porches attached to the main level of the home. HST will be in addition to the purchase price. Please allow 24 hours irrevocable on all offers. (id:60626)
RE/MAX Metro-City Realty Ltd. (Renfrew)
130-134 Prescott Street
North Grenville, Ontario
A beautiful brick building with a gorgeous old-fashioned bay window in the storefront of the sewing shop greets you as you arrive & sets the tone for your on-site tour! Good rents, great tenants & 0 vacancy rate for over 3 years are integral features of this renovated investment property with 2 buildings including 1 commercial unit with tenant of many decades located in dntn Kemptville-Complex also includes large main level storage area & 6 residential units-2 units are simply awesome, the showpiece is both front upper units, a 2-bdrm unit with vaulted ceilings in grand room that was renovated to the nines & a spacious 3-bdrm apartment with a dynamite layout! Both of these units feature their own private balconies to kick back & watch the sunrise or sunset! 5 of 6 residential units have been extensively renovated including wiring & plumbing, kitchen cabinets & bathrooms, insulation & drywall, doors, flooring & trim, windows (range from a few years old to a few decades old, however NO original wood windows) roofing & more! 1 apartment has nicely painted refurbished older kitchen cabinets & carpet in 1 bdrm, the only carpet in entire complex-Ample parking for each unit-On-site coin operated laundry, provides an addl revenue stream-Kemptville is located next to Highway 416 approx 25 min from Barrhaven, 35 min to Kanata-The ever expanding area is presently having a widened main road installed from Highway 416 through the huge shopping district featuring many new subdivisions, multiple financial institutions, numerous restaurants, renovation centre, Canadian Tire, Walmart, Tims, several grocery stores, public schools, high schools, huge arena complex & is a hop, skip & a jump from the Rideau Canal via the Kemptville Creek just down the street-Great location in charming downtown Kemptville! Upon request we can send you an extensive photo package incl photos & floor plans of 6 or 7 units so you can see if property will fit your portfolio! Book your viewing today! (id:60626)
Solid Rock Realty
2111 - 55 Kingsbridge Garden Circle
Mississauga, Ontario
Welcome to stunning Suite 2111 at The Mansion Mississauga's premier address offering breathtaking panoramic city views! This impeccably renovated, sun-drenched suite features an open-concept design with beautiful laminate floors, elegant smooth ceilings, and upgraded ceramic tile in the foyer and kitchen. Relax or entertain on the spacious balcony overlooking the vibrant cityscape. The expansive primary bedroom is a serene retreat with a custom built-in closet and a spa-inspired 4-piece ensuite. The second bedroom boasts large windows, scenic views, and custom built-in closet. The gourmet eat-in kitchen dazzles with custom wood cabinetry, granite countertops, SS appliances, wine fridge, breakfast bar, pantry organizers, and a lazy Susan. A striking wood ceiling accent with designer lighting enhances the dining areas ambiance. Enjoy the convenience of ensuite laundry. Exceptional amenities include an indoor pool, gym, tennis courts, billiards, party room, BBQ area, guest suites, car wash, 24-hour concierge, security & high-speed internet included. Perfectly located steps from Square One, Sheridan College, transit, and easy access to Hwy 401 & 403, plus the upcoming LRT Experience Luxury Living At Its Finest! (id:60626)
Royal LePage Signature Realty
4602 Deer Run Way
Frontenac, Ontario
On the edge of Sydenham Lake at the Village of Sydenham your new home awaits. The amenities of the bustling historic village including schools, shops, restaurants and more can be accessed by a 3 minute car ride or walking on the new sidewalk or for leisurely strolls along the lake saunter down the street to the Cataraqui Trail ( which is a nice level bike trail too ).The home is an immaculately cared for 1800 sf bungalow on a gorgeous private two acre lot with no rear neighbours and plenty of trees and room to play, highlighted by a 2 level, double gazebo deck perfect for summer evenings. Plenty of large bright windows and 3 sets of patio doors bring the outside in. Where you can find a beautiful new kitchen with quartz counters, plenty of drawers and a large pantry. 3 bedrooms and 2 full bathrooms including an ensuite off the master that also features a new bay window and patio doors to the deck. A large central living room with high ceilings is the focal point of the home. Lower level has a 39 foot long rec room with an entire wall of book cases and an electric fireplace and an office, along with massive amounts of storage . A new furnace and a super nicely designed metal roof looks after the essential expenses. A large heated workshop is perfect for the hobbyist. All ready to go, allowing you to move right in and enjoy this wonderful rural setting with amenities close by on the shores of one of the nicest deep water lakes in the area. Why not have it all. (id:60626)
RE/MAX Finest Realty Inc.
23617 Wellburn Road
Thames Centre, Ontario
Welcome to 23617 Wellburn Road, St. Mary's! This amazing country property located in a quiet hamlet offers an all brick one floor brick ranch style home The minute you open the door there is this large entertaining living room opened to a good sized dining room with patio doors to walk out to this great covered patio area overlooking this gorgeous manicured lawns. The main level has this great den with fireplace, eat in kitchen with good cabinetry, 2 piece and 4 piece bath plus 3 bedrooms finish off the main level. The basement shows off this awesome family room, great for entertaining with bar and fireplace plus a fourth bedroom on lower level. The home is heated with hot water gas and has a direct powered generator. The attached full double car garage has loads of storage but also a hobby sized barn for more storage or toys. The magazine style yards are lined with trees that have lots of shade plus a pond. This amazing property is ready to move in and enjoy the country like space (id:60626)
RE/MAX Reliable Realty Inc
2450 Radio Tower Road Unit# 36 Lot# 39 - 220
Oliver, British Columbia
Welcome to this impeccably maintained, owner-occupied 3-bedroom, 3-bathroom home in the highly sought-after community of The Cottages on the Lake, located in South Okanagan’s beautiful Wine Country. With $40K in upgrades during the build and over $20K in recent updates, this home is truly one of a kind. As you enter the main living area, you'll notice the open-concept design, crown moulding, electric fireplace, and an island kitchen featuring quartz countertops and an oversized walk-in pantry. The primary bedroom includes added insulation for soundproofing, a walk-in closet, and a stunning 5-piece ensuite. A spacious mudroom and powder room are also located on the main floor. If you're a sunseeker, unwind in the fully enclosed, insulated sunroom or step out onto the oversized patio—finished with a cool polyurethane coating and equipped with an automatic awning for shade. Upstairs, you’ll find two additional bedrooms, a large family room, a 4-piece bathroom, and plenty of storage space. Extras: GOLF CART INCLUDED, polyurethane finishing in heated Garage with sink, surge protector, water softener, Pacific Ecotech High-grade insulation & solar fan & so much more! This community is a lakeside retreat surrounded by mountain views and packed with resort-style amenities—500 feet of private sandy beach, boat slips, walking trails, a playground, off-leash dog park, and a world-class clubhouse with pools, a hot tub, gym, & event space. NO GST, PROPERTY TRANSFER TAX OR VACANT HOMES TAX (id:60626)
Oakwyn Realty Okanagan
496 Main Street W
Port Colborne, Ontario
Prime Work/Live or Investment Opportunity 2-Storey Mixed-Use Building. Unlock the potential of this versatile 2-storey property offering both commercial and residential income streams. Situated in a high-visibility location, the main floor features 1,888 sq ft of commercial space**, ideal for retail, office, or service-based businesses. Above, you'll find three separate residential apartments providing consistent rental income or the opportunity to live where you work. Property is being sold "as is" condition , offering a blank canvas for investors, entrepreneurs, or developers looking to add value. (id:60626)
RE/MAX Niagara Realty Ltd
2432 Port Robinson Road
Thorold, Ontario
Set back from the road and known affectionately as "The Willow Pond" house, this is a 1.2-acre haven that feels miles away but keeps you close to everything that matters. You'll feel the rhythm of life with wide open spaces, mature weeping willows, and a private pond that brings wildlife in the warmer months and skating adventures in the winter. The property stretches generously both front and back, offering quiet corners and open lawns to enjoy year-round. Whether you're relaxing on the front porch or gathered on the back deck, the outdoor lighting casts a warm, inviting glow long after the sun goes down. Step inside the home to a welcoming foyer and a thoughtfully designed side-split layout. The main floor flows from the living room, anchored by a large window, into a light-filled dining area with doors to the backyard. The kitchen overlooks the yard and features crisp white cabinetry, stainless steel appliances, and an island that invites conversation, meal prep, or quiet morning coffee. Just off the dining space is a beautiful sitting room with wood beams overhead, a fireplace, and a picture window that frames the outdoors like a painting. With its own exterior access, this room also works well as a mudroom without losing its charm. Upstairs, 3 bedrooms offer double closets and lovely natural light, while the refreshing 3-piece bath features a deep tub, double sinks, and a large vanity. On the lower level, there's a cozy rec room, a 4th bedroom, and another 3-piece bath with a glass shower. The basement offers great potential as a workshop or storage space, with existing shelving already in place and plenty of room to customize. 2432 Port Robinson Road is a home that inspires you to grow, gather together, and savour every season life has to offer. Updates: Fridge, Stove, Washer (2024), Windows, Plumbing, AC, Kitchen, Bathrooms, Decks, Water Supply/Waterline from Cistern (2022), Eaves & Fascia (2020-2021), Furnace (2012) (id:60626)
Royal LePage NRC Realty
10 Celestine Court
Tiny, Ontario
Awesome New renovation 2 storey spacious home with an in-law suite, 4 bathrooms, 2 enclosed porches and large double car garage with inside entrance. 5 bedrooms, 2 large upper floor patios with a walkout from the Master bedroom which includes a 4pc ensuite bath. A separate guest cottage (needs work) plus 2 additional outbuildings all in as in condition. Large private lot with mature trees located in a cul-de-sac. Public park on the lake close by. (id:60626)
Sutton Group Incentive Realty Inc.
803 651 Nootka Way
Port Moody, British Columbia
Gorgeous BOSA's excellent building Sahalee! Situated in best shoreline community of Klahanie, at head of Burrard Inlet with ocean trails, Suter Brook, Newport Village & Brewers Row only a short walk away. Bright corner unit, 2 bedroom, 2 bath unit with new hardwood flooring, new paint, new appliances, great mountain views. Expansive windows throughout the home. Living room with fireplace, kitchen with granite counter, gas stove & breakfast bar. Spacious master bedroom with walk in closet. The complex includes exclusive access to the Canoe Club with a fitness studio, outdoor pool, hot tub, tennis courts, lounge, covered terrace with BBQ's, games & music rooms. Steps to shopping mall, close to Skytrain and a quick express train to downtown Vancouver. Open House May 4 (Sunday 2:00 - 4:00 pm). (id:60626)
RE/MAX Heights Realty
1282 Thames Street
Ottawa, Ontario
OPEN HOUSE: SUNDAY JULY 13 - 2:00-4:00 - Welcome to 1282 Thames Street, a beautiful century home in Ottawa's Carlington neighborhood, one block in from Carling Avenue, where timeless charm meets stylish modern living. Thoughtfully updated and impeccably maintained (full list of upgrades attached), this 3-bedroom beauty boasts a bright, open-concept kitchen, living, and dining space ideal for entertaining in style or relaxing in comfort. The designer-renovated kitchen is a showstopper, featuring sleek Quartzite countertops, high-end stainless steel appliances, and elegant finishes throughout. A spacious finished attic offers an oversized bedroom or versatile flex space, while upgraded insulation ensures cozy, efficient living year-round. Step outside into your private backyard oasis lush, tranquil, and perfect for summer gatherings. A rare two-storey detached garage provides abundant storage or workshop potential. Ideally situated just minutes from the Experimental Farm, Civic Hospital, Westgate Shopping Centre, scenic bike paths, great schools, and transit, with quick access to downtown, Highway 417, Carleton University, and the University of Ottawa. Sitting on an expansive R4UC-zoned lot (49'x133'), this property is also loaded with future development potential (from single homes to 10+ multi-family condos or rentals - buyer to validate). Whether you're dreaming of your forever home, planning your next investment, or seeking space to grow, 1282 Thames Street is a rare gem that truly has it all. (id:60626)
Details Realty Inc.
2538 Denure Drive
Peterborough West, Ontario
Welcome to this stunning executive all-brick bungaloft located in a quiet, family-friendly west end neighborhood. This spacious and versatile home offers 3+2 bedrooms, 3 full bathrooms, and a fully finished walkout basement with high ceiling perfect for multi-generational living or in-law potential. The main floor features a bright open-concept layout with soaring ceilings, a spacious living & dining area, main floor laundry and a cozy family room. The eat in kitchen is well-equipped with a pantry, and patio doors leading to deck for outdoor enjoyment. Two main floor bedrooms and a 3-pc bath provide flexibility for guests or home office space. Upstairs, the loft-style primary suite boasts vaulted ceilings, his/her closets, and a luxurious ensuite with a free-standing round tub and separate shower. The walkout lower level with upgraded 9' ceiling height includes a full kitchen, large recreation area with lookout windows, two additional bedrooms, a 4-pc bath, second laundry, and large storage area. Additional features are custom insulated garage door with man door access to both main and lower levels, Fully fenced backyard, new roof in 2023. Close to hospital, schools, shopping, transit, parks, and everyday amenities. This beautifully maintained home with multiple entrances is ideal for extended families, blended households, or those needing additional space and privacy. A rare find in a prime location! (id:60626)
Century 21 United Realty Inc.
42 Duchess Drive
Delhi, Ontario
PREMIUM LOT AND WALK OUT BASEMENT! Build your dream home on this walk out lot, backing onto trees and farmland. This home is to be built, the Norfolk II is a 3 bedroom, 2 bath, 1611 Sq. Ft. bungalow. Located in the family friendly, quiet town of Delhi, nice sized lots with quality finishes, we will build your dream home. The Norfolk II is an open concept home with main floor laundry and this lot is one of only a few lots that will have a walk out basement. Homes come with custom cabinetry, quartz counters, contemporary lighting, modern flooring and finishes - all based on client choices! Yard will be fully sodded. This home is to be built, lots of time to make your own choices. Enjoy the peace of mind that comes with new construction & the New Home Warranty. Talk to us today and start planning your custom home! Taxes not yet assessed. Pictures are from a previously built Norfolk II model for illustration purposes only. (id:60626)
Coldwell Banker Big Creek Realty Ltd. Brokerage
66 2500 152 Street
Surrey, British Columbia
Experience comfort & security in this gated community townhome featuring a spacious primary bedroom conveniently located on the main floor! A modern chef inspired kitchen is the heart of the home featuring stainless steel appliances, an oversized bi-level island with removable 2nd tier, sleek white shaker cabinets, quartz countertops, and pull-out drawers in all lower cabinets for easy access & organization. Engineered hardwood floors, updated ensuite & powder room, living room gas fireplace and soaring 17' ceilings; upper floor loft/den plus 2 more bedrooms (cheater ensuite can be a second primary bedroom) plus double garage. Freshly painted, move-in ready, Peninsula Village (55+) is well maintained, near all local amenities in a sought-after South Surrey neighbourhood. (id:60626)
Dexter Realty
1732 Murdoch Street
Creston, British Columbia
Welcome home ! There's nothing to do but bring your furnishings and decorating ideas! 1732 Murdoch Street is brand new and ready for you—no messy renovations, no worries. The full 10 year new home warranty ensures peace of mind and years of worry free living. Constructed by one of Creston's premiere builders in a desirable neighbourhood, this quality 4-bedroom, 2.5-bath home is located on an oversized 106' x 102' lot in a quiet cul-de-sac, just a few blocks from shops, restaurants, and a fabulous recreation complex. You'll enjoy the ease of a level entry and a bright, open-concept layout. The spacious great room flows seamlessly to the covered patio-perfect for relaxing or entertaining. The main floor primary suite features a luxurious ensuite with soaker tub, separate shower, double sinks, and a walk-in closet. Upstairs offers two large bedrooms, a full bath, and a cozy loft-style sitting area with mountain and valley views. High-end appliances, including an induction range, and a walk-in pantry make the kitchen a dream. The cutting edge energy efficient design plus gas heating and central air means you'll stay comfortable year-round. The oversized double garage, 5-ft concrete crawlspace, and extra parking for an RV or boat offer room for everything. With underground sprinklers and landscaping ready for your ideas, this is your opportunity to create a home that truly reflects you. Start fresh—schedule your showing today! (Some photos show virtual staged furniture ideas) (id:60626)
Fair Realty (Creston)
19 Crane Drive
Elmira, Ontario
Impressive family home in the desired Birdland community of Elmira with 4 season sunroom, in ground pool and convenient location with all amenities and a 5 minute drive to Waterloo! This meticulously maintained, one-owner home offers a great space for entertaining and endless potential for its new family. From the moment you enter the home, you'll be welcomed by the abundance of natural light and an open foyer. A large family room offers french doors to your year round sunroom with 3 large skylights and floor to ceiling glass providing unobstructed views of the yard, including the in ground pool. Sliders are also offered to the sunroom from the kitchen/dining room. The second floor of this home offers 3 good sized bedrooms and an oversized 4 piece bathroom with separate soaker tub and walk-in shower. You'll love the finished basement featuring a large rec room with wet bar and a cozy gas fireplace. The yard offers the perfect amount of space with low maintenance gardens, a large shed, concrete pad with electrical outlet used for a hot tub in the past, and of course the pool. Upgrades include pool liner (2025) winter cover for pool (2024) Skylights in sunroom (2017) water softener (2025) pool shed roof (2023) Sunroom carpet (2025) Eavesdraugh (2021) Roof (2017)Dishwasher (2022) various windows (2013) This house is the one your family has been waiting for. Don't wait to book your showing. (id:60626)
Royal LePage Wolle Realty
558 Elm Ridge Place
Waterloo, Ontario
Priced To Sell! Beautifully renovated with in-law potential. This stunning 3 bedroom, 2 bathroom home with large addition is located in the heart of Lakeshore Waterloo, among many walking trails and conveniently located to all amenities including shopping & highway access. The main floor features an addition done in 2018, expanding the living & dining space. A fully custom kitchen renovation is the centerpiece of the home with large island, stone countertops & tons of cabinetry. A large dining room and living room with gas fireplace and extra wide sliders onto the private back deck make this an entertainers dream. Three bedrooms and a bathroom complete the main floor. Enjoy the flexibility of a fully finished, walk-out basement that can be accessed with no stairs through the 2 car garage or the siding doors from the back yard. The basement features a newly renovated 3 piece bathroom, laundry and more than enough space to add a kitchen, living room and bedroom if you choose. Located on a quiet court with a very private yard & tons of mature tree's. This lovingly maintained raised bungalow has seen many improvements over the years such as Exterior doors & windows (2013 - 2018), Roof (half in 2018, the other half in 2013), Furnace (2016) A/C, Owned water heater, new siding, eaves with gutter guards & additional insulation (2018). (id:60626)
Royal LePage Wolle Realty
2815 Main Shore Road
Port Maitland, Nova Scotia
Welcome to this beautiful 41-acre oceanfront property that offers direct ocean access and endless potential, located just minutes from the sandy shores of Port Maitland Beach. This expansive piece of land is a peaceful and private retreat, featuring a mix of open space, forest, and stunning coastal views. Enjoy the natural beauty of a freshwater pond, mature trees, wild blueberries, and a charming grape arbor, making it perfect for nature lovers, hobby farmers, or anyone seeking a serene escape by the sea. The home has been updated with durable oak wood and tile flooring. New cedar siding adds rustic charm and strong curb appeal, while the new water heater ensures modern comfort. A generator hookup is already in place, offering peace of mind during power outages. The finished basement adds extra living space, comp1ete with lots of storage and a renovated bathroom, offering great potential for a rental unit, in-law suite, or guest space. Whether you're looking to live year-round, invest in a seasonal getaway, or explore rental opportunities, this property checks all the boxes. Wander your land, pick fresh berries, relax by the pond, or enjoy morning coffee with ocean views - all just a short drive from local amenities and the Town of Yarmouth. If you're dreaming of space, beauty, and the Atlantic at your doorstep, this is your chance to own a truly special piece of Nova Scotia's coastline. (id:60626)
Engel & Volkers (Yarmouth)
203 3050 Dayanee Springs Boulevard
Coquitlam, British Columbia
WOW! RARE 3 BED | CORNER UNIT | BREATHTAKING VIEWS This is the one you've been waiting for! Sprawling 1,319 sq. ft. SE corner unit-the largest layout in this Polygon-built, West Coast-inspired community. Soak in spectacular 270° views of the city and mountains from every room! Bright and airy 3 bed, 2 bath design with open-concept living, a gourmet kitchen with granite counters & stainless steel appliances, and a covered patio for year-round enjoyment. BONUS: 2 parking stalls + storage locker with lobby access. Enjoy resort-style living with a pool, hot tub, gym, games room, theatre, floor rink & even a dog wash! All just steps from top-rated schools, Coquitlam Centre, Douglas College, SkyTrain, parks & more. Stylish. Spacious. Rare. This home checks every box-don´t miss it! (id:60626)
RE/MAX Crest Realty
1595 Noah Bend
London North, Ontario
*Multiple lots and model options available * To be Built * Welcome to Kenmore Home's Bayfield Model offering 2,213 sq ft. This layout provides 2.5 bathrooms and options of either 4 bedrooms or 3 bedrooms and an upper loft/family room (see photos with floor plan options). Some of Kenmore's standard specs are: Choice of quality custom cabinets in the kitchen with options of granite or quartz. Under mount sink, 39" upper cabinets, soft close doors and drawers. Bathrooms include custom cabinets with granite or quartz countertops and oval undermount sink. Oak railings with wrought iron spindles where applicable. Ceramic tile flooring and engineered hardwood on the main floor with many options for your upper level flooring. Kenmore Homes has been building quality homes since 1955. Close to all amenities in Hyde Park and Oakridge, a short drive/bus ride to Masonville Mall, Western University and University Hospital. Ask about other lots and models available. (id:60626)
RE/MAX Centre City Realty Inc.

