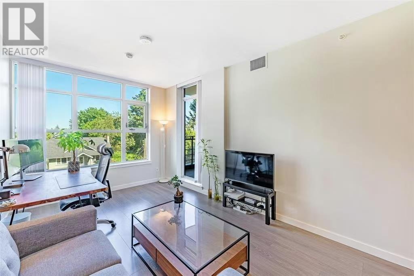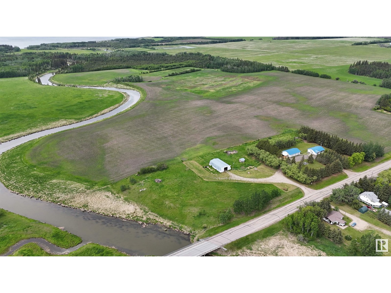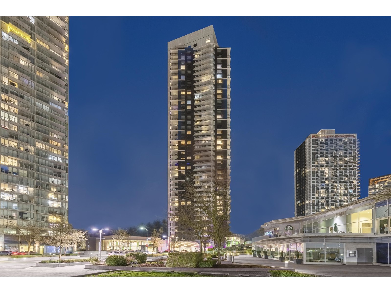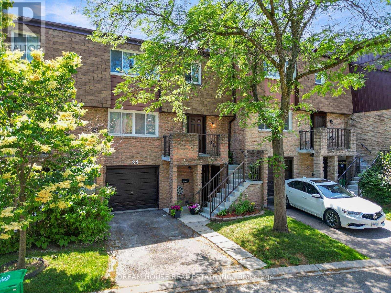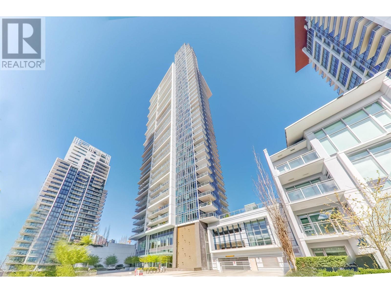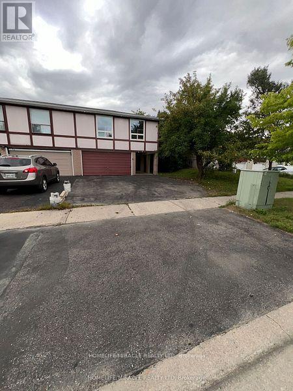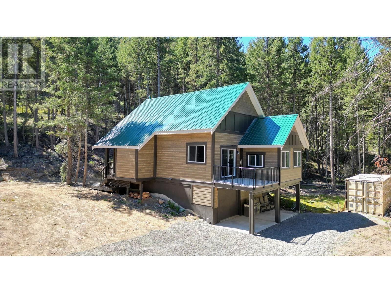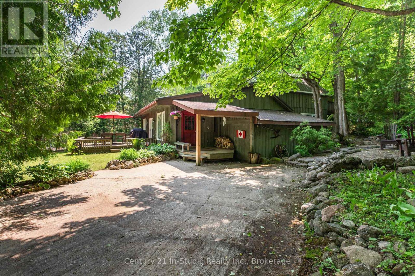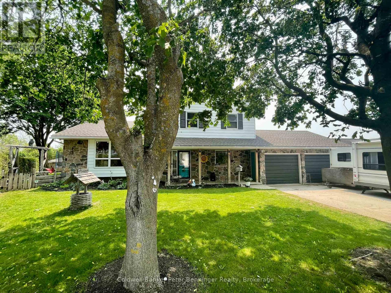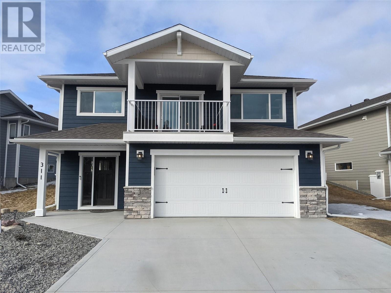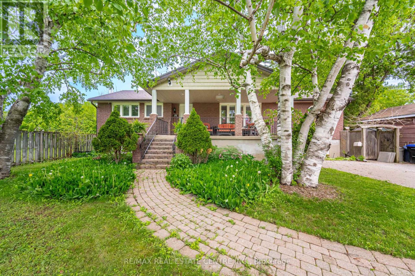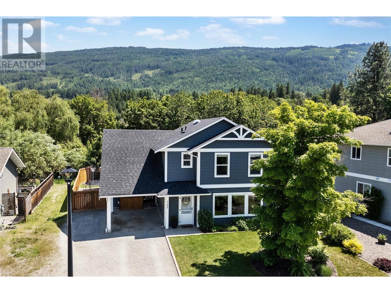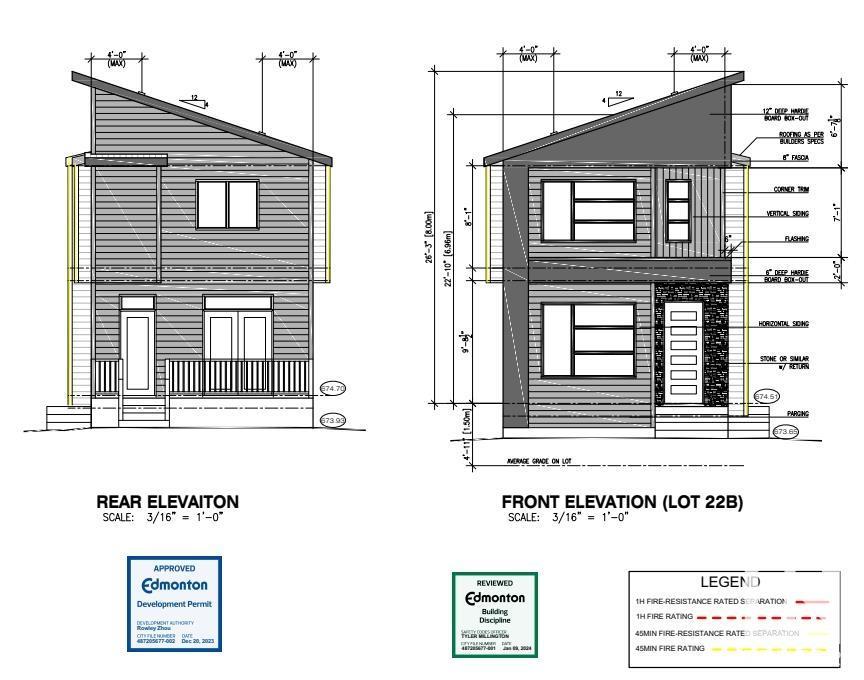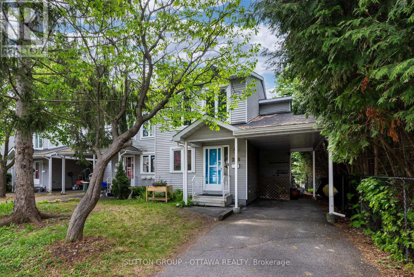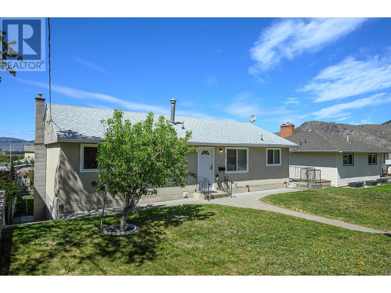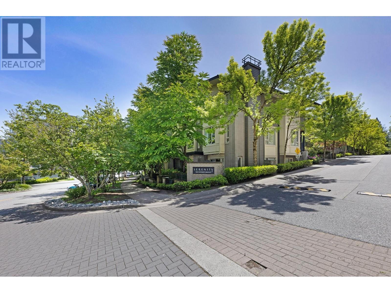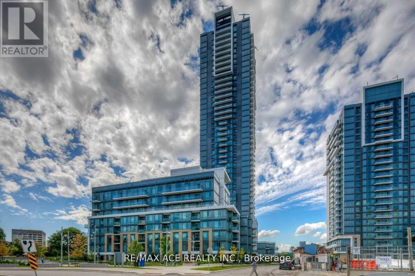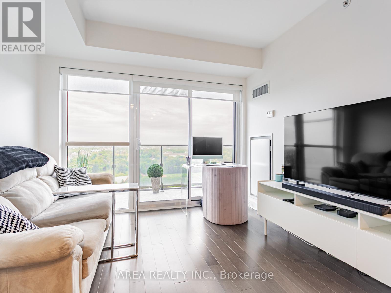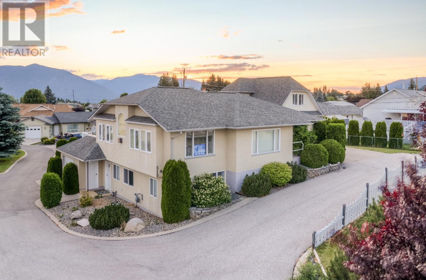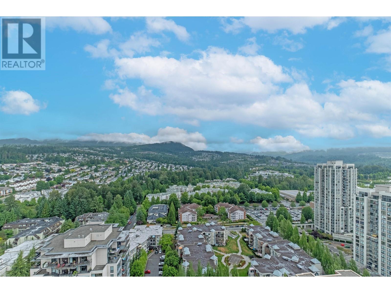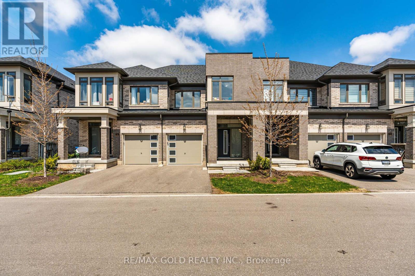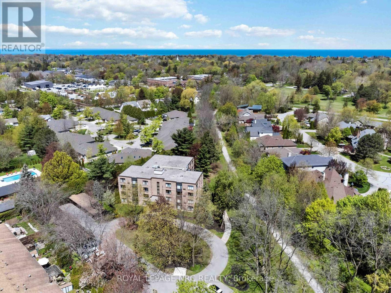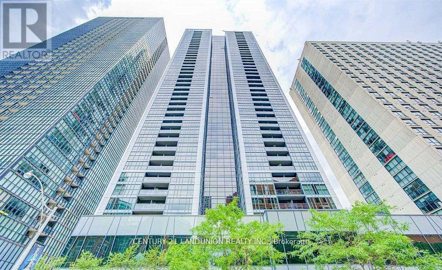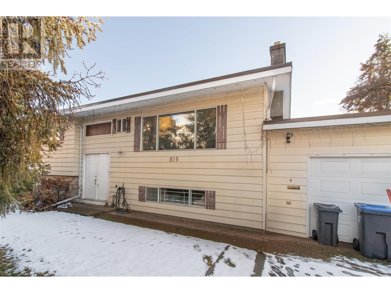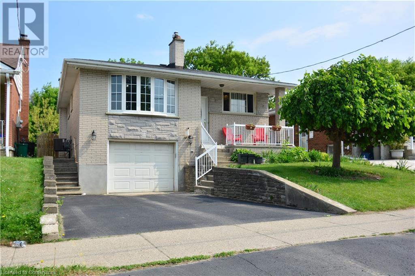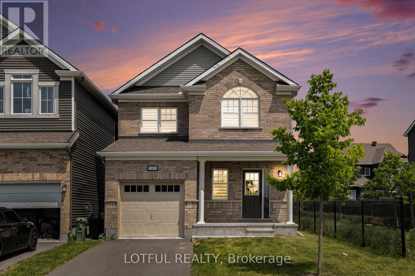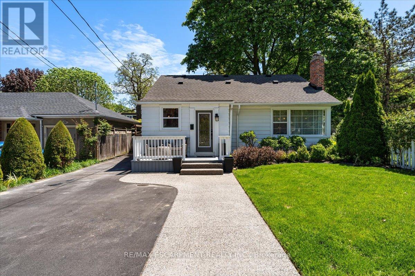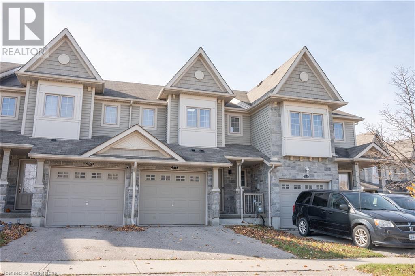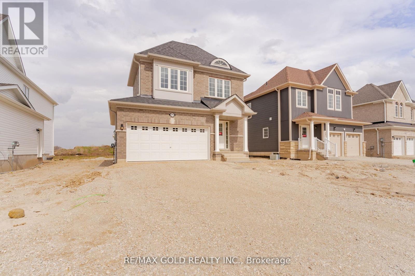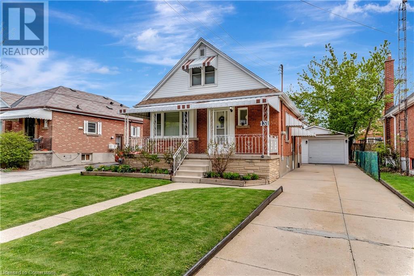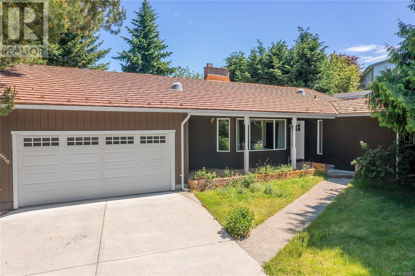308 3333 Sexsmith Road
Richmond, British Columbia
Sorrento by Pinnacle! Location Location! Like NEW 1 Bed + 1 Den + 1Bath + 1 Large Parking 668 sqft with Air Condition. High end S/S appliances. Steps to shopping centre, public transit and skytrain. Amenities include Indoor pool & Hot tub. Full Gym & Yoga room, Multi-purpose court, Party room, Game room, & meeting room, plus a Large Rooftop Outdoor terrace with BBQ. New Home 2-5-10 warranty. Enjoy all seasons activities in your new home. Make the appointment for your private showing and it won't last! (id:60626)
Royal Pacific Riverside Realty Ltd.
3 Wayne Place
Candle Lake, Saskatchewan
Escape to your dream vacation home! This stunning two-story split home offers 2010 square feet of luxurious living space, featuring 3 bedrooms and 3 bathrooms, with the primary bedroom located on the main floor for your convenience. The grandeur of this home is evident with its 27-foot high ceilings at peak, showcasing a loft/bonus room overlooking the main floor. The gorgeous kitchen boasts a large island with beautiful granite countertops throughout and stainless steel appliances. Enjoy the comfort of engineered, hickory hardwood floors and ceramic tiles that add warmth and elegance to this home. Cozy up to the wood-burning fireplace with a stunning fieldstone feature wall, perfect for chilly evenings. Step outside and relax on the front deck measuring 12ft by 24ft or enjoy the views of the backyard on the 10ft by 32ft rear deck. Host family and friends with ease with the gas hook-up for your BBQ. This property offers RV parking and electrical/water hook-ups for your convenience. Built with quality and energy efficiency in mind, this home features 2x6 construction with 2" styrofoam insulation on the exterior, triple paned windows, a 1400-gallon septic tank, and a 160ft well for water. Stay comfortable with the reverse osmosis water system, on-demand hot water tank, and recirculating system. This home also boasts a 4ft heated crawl space, sump pump, and a 26x40 triple garage with a drive-through door. Located near Sandy Bay Campground, Fisher Creek, and more, this property offers endless opportunities for outdoor activities and relaxation. Don't miss this chance to make this stunning vacation home your own! (id:60626)
Realty Executives Saskatoon
53508 Range Road 92
Rural Yellowhead, Alberta
Charming bungalow with detached oversized triple garage (50Wx33L, heated, 220V, sewer roughed in) & shop (35Wx55L, 110V) on 100 acres, less than half a km north of Wildwood. This 1434 sqft (plus full basement) home features upgrades throughout including new furnace & hot water tank, updated flooring, appliances, sinks & bathrooms. On the main: living room w/ large east-facing windows, bright dining room, wrap-around kitchen w/ built-in dishwasher & plenty of countertop, large pantry, main floor laundry, 2-piece powder room and 3 bedrooms including the owner’s suite w/ 4-pc ensuite. In the basement: 2 additional bedrooms, 4-pc bathroom w/ washer/dryer and cheater door, family room w/ insert for future gas fireplace, den and cold room. Outside: covered front porch, private tree-sheltered yards, horse shelter w/ fenced areas for livestock. Massive acreage bordered by Lobstick River to the south, very close to Chip Lake to the west, short walk to the amenities of Wildwood & easy access to Yelllowhead HWY 16. (id:60626)
Royal LePage Noralta Real Estate
3304 9887 Whalley Boulevard
Surrey, British Columbia
Park Boulevard -by Concord Pacific in Surrey central. Efficient 2-bedroom 2 bath unit offers 830 sqft of modern living with northwest-facing , filling the space with natural light, incredible sunsets, mountain and city views, stylish kitchen features quartz countertops, marble tile backsplash, Bosch built-in appliances, and a gas cooktop; air conditioning for year-round comfort. Resort style amenities include a 24/7 concierge, gym room, indoor pool, hot tubs, sauna, steam room, badminton court, party room, and more. Close to SFU, KPU, future UBC campus, Central City Shopping Center, Surrey Memorial Hospital. Steps to sky-train station. (id:60626)
Sutton Premier Realty
24 - 7030 Copenhagen Road
Mississauga, Ontario
Must see this amazing property in the heart of Meadowvale, one of the Largest and Most Updated Townhomes in the Complex! Close to 2,000 sq ft of beautifully finished living space across three levels. This spacious home offers four generously sized bedrooms and three fully renovated bathrooms. 3 Full washrooms and 1 powder room. The lower-level walkout with a separate entrance provides excellent potential for an income or nanny suite. Step into a private backyard with direct access to the Lake Aquitaine Trails dream for nature lovers! Recent upgrades throughout include brand new laminate flooring, a new kitchen Quartz countertop, updated ensuite. Enjoy added comfort with brand-new main and patio doors. New Iron Pickets and stairs throughout the house. Appliances have been recently updated as well, including a washer/dryer combo (2023) and a dishwasher. Located in a well maintained complex featuring a tennis court and children's playground, this home has it all. All light fixtures are brand new. (id:60626)
Dream House Real Estate Inc.
303 - 50 The Boardwalk Way
Markham, Ontario
Freshly painted open concept 2 bedroom/2 bathroom suite with walls of windows showcasing spectacular treed views. This 1251 square foot 'Sunset Ridge' model offers smart mechanical updates (HVAC, HEPA filter, tankless water heater, LED lighting & more!). A refreshed eat in kitchen with: updated countertops, sink, faucet, backsplash, stainless appliances, water purification system, ample counter & cabinet space. Host family & friends in the L-shaped living & dining rooms - showcasing picture windows with custom blinds. Lots of room for a crowd and a walkout to a covered balcony to enjoy rain or shine. The primary bedroom accommodates a "king-sized" suite, featuring treed views, a walk-in closet, a linen closet, & a spacious en-suite bathroom with a walk-in shower & a soaker tub. The 2nd bedroom makes a great home office or den, and easily accommodates a full bedroom suite. It has a double closet, and is just steps from the updated 2nd full bathroom. In-suite laundry room has sleek updated front-loading washer & steam dryer. Swan Lake is the GTA's premiere gated community - meet new friends & neighbours, pack up & travel w peace of mind while enjoying 24 hour gatehouse security, or stay home & enjoy unparalleled amenities including use of the 16,000 square foot Swan Club w indoor pool, gym, billiards, party facilities, bbq terrace, library, or the 3 satellite clubhouses showcasing bocce courts, pickleball courts, tennis courts and three outdoor pools. There is an active social scene of resident-led events to partake in if you choose, and a friendly neighbourhood vibe - take an evening stroll around the pond and stop & chat with neighbours on the way! 1 Locker and 1 parking Included! (id:60626)
RE/MAX All-Stars Realty Inc.
3304 2311 Beta Avenue
Burnaby, British Columbia
Experience elevated urban living at Waterfall by Lumina in Burnaby´s sought-after Brentwood. This modern 2 bedroom suite features a smart layout with 9' ceilings, floor-to-ceiling windows, and a covered balcony. Enjoy a sleek Bosch kitchen with quartz island, A/C, and spacious walk-in closet. Premium amenities include concierge, fitness centre, rooftop garden, lounges, and more. Steps to SkyTrain, Amazing Brentwood, Whole Foods, and a 13-acre park. Includes 1 parking & locker. Pets and rentals allowed. Open House May 25, 3 - 5:00 PM. (id:60626)
Luxmore Realty
93 Greenbriar Road
Brampton, Ontario
This 3+1 bedroom semi-detached home offers exceptional value and an ideal living experience. The +1 bedroom is on the main floor allowing for easy access to main floor amenities. The property features spacious bedrooms with laminate flooring in the hallway and Bedrooms. The elegant living spaces include pristine hardwood floors in both the living and dining rooms and the +1 bedroom. With three, three-piece bathrooms, this home ensures convenience and comfort. Parking is ample with a driveway that accommodates 3-4 cars and a double car garage offering space for 2 additional vehicles. Recent updates include two fully renovated bathrooms on the second floor and an additional 3 piece bathroom in the basement. The location is superb, with walking distance to four schools and nearby parks. This incredible deal provides fantastic value in a desirable area, so don't wait-homes like this move quickly! (id:60626)
Homelife/miracle Realty Ltd
1500 Blakeburn Road Unit# 8
Coalmont-Tulameen, British Columbia
Discover your dream home at the Granite Creek Quad Ranch! This exclusive 2.6-acre parcel, part of a 150-acre co-op, features a newly built 5-bedroom home designed for comfort and style. The open layout, loft, and vaulted ceiling create a spacious and inviting atmosphere, while the attached garage offers secure storage. Nestled in the picturesque countryside near Coalmont, BC, this property is perfect for weekend warriors seeking a recreational getaway or those looking for permanent countryside living. Don’t miss this unique opportunity to own a piece of paradise! (id:60626)
Century 21 Horizon West Realty
9 13th Avenue
South Bruce Peninsula, Ontario
Introducing Château Vert; a serene and stylish retreat near the shores of Georgian Bay. Nestled on a quiet avenue at Mallory Beach, this distinguished property is an exceptional sanctuary offering refined sophisticated living with a true connection to nature. With water access to Georgian Bay just steps away, this stunning property combines rustic charm with elegant comfort in one of the Bruce Peninsulas most desirable areas. Inside, the residence boasts 3 generous bedrooms and 2 beautifully designed bathrooms across a thoughtfully laid-out interior. Stunning engineered hardwood flooring flows throughout, creating a warm, cohesive feel that enhances the homes natural beauty. A striking wood stove anchors the main living space, offering both aesthetic charm and cozy functionality. The spacious, modern kitchen is ideal for entertaining and everyday living, with ample workspace, stylish finishes, and an open connection to the dining and lounge areas. The primary suite is a true luxury escape, tucked away on the second level and features a walk-in closet, private ensuite and a balcony overlooking the treetops. Outside, the charm continues with a low-maintenance landscape designed to blend seamlessly with the natural surroundings. Winding paths of exposed rock and rugged stone accents create a storybook feel, mature trees offer dappled shade, privacy and a sense of seclusion, while the water access opens the door to kayaking, swimming, or simply taking in the expansive Georgian Bay views. Gather around the fire pit under the stars or store your gear with ease in the garden shed, every element is thoughtfully designed for comfort and enjoyment throughout all seasons. All of this is just a short drive from Wiarton's shops, restaurants, marina, and amenities. Whether you're looking for a permanent residence or a high-end retreat, Château Vert delivers lifestyle, location, and luxury in perfect harmony. (id:60626)
Century 21 In-Studio Realty Inc.
Century 21 First Canadian Corp
77 2nd Street Crescent
Hanover, Ontario
This home is located in one of Hanover's prestigious neighbourhoods. It gives you the convenience of in town living with stunning views of the countryside from your backyard. Sit on your deck and enjoy the sunrises and sunsets. Approximately 3000 sq. ft. of finished living space in this 5 level side split home. There are 4 bedrooms, 3 bathrooms, spacious living room, family room, finished rec. room, office space, craft room with large utility room and mega storage space. This double concrete drive leads to the attached 21' X 42' car garage which could easily hold 4 cars, or would make a great combined car garage/work shop. This property is well worth booking a viewing on! It's suited for a growing family, or for someone looking for space and privacy with stunning views to enjoy all year long. (id:60626)
Coldwell Banker Peter Benninger Realty
333 Longspoon Drive Unit# 34
Vernon, British Columbia
Welcome home to this meticulously kept end unit home at Osprey Green Townhomes at Predator Ridge. Double Car garage with 3.5 baths and 3 beds provide room for family and friends. Large entry way greets you with plenty of natural light. Main floor offers large sitting area, front deck, back patio w/ gas bbq hook-up and beautiful landscaping, newly upgraded kitchen and appliances, cozy nook for reading, and half bath. New Hunter Douglas Silhouette blinds compliment the light airy feel. Upstairs you will find the 3 generous sized bedrooms, laundry with new washer/dryer, full bath as well as ensuite all modernized with new lighting and fixtures. Downstairs, find the newly finished basement with full bath, den/office/bedroom and extra storage. A newer hot water tank and water softener complete the renovations. This home is on the quiet side of the complex with beautiful nature views from the back deck and peek-a-boo golf course views from the front deck. Both decks are equipped with Phantom Screens. Enjoy the fabulous year-round resort while also being able to lock and leave. This community offers golf, tennis, pickle ball, biking, hiking, and winter sports. Monthly fees include yard maintenance and snow removal as well as membership to the state-of-the-art fitness centre with a lap pool, sauna, and classes. PREDATOR RIDGE EXEMPT FROM BC SPECULATION & VACANCY TAX. (id:60626)
Coldwell Banker Executives Realty
311 Legacy Lookout
Cranbrook, British Columbia
Welcome to Wildstone! This gorgeous home is located at the Gary Player Black Knight-designed golf course, Legacy Lookout located at Wildstone Golf Course with incredible Rocky Mountain views. This 2021 custom-built home will impress with its open-concept living space and the recently added in-law suite. Imagine enjoying your morning coffee watching the sunrise over Fisher Peak in this fabulous kitchen with an oversized island & custom cabinetry, quartz countertops, & high-end appliances. Also featuring on the main floor is a large master bedroom with an ensuite & a walk-in closet, an additional well-sized bedroom plus a 2nd full bath. The downstairs has the opportunity to become a mortgage helper & has been recently upgraded with new kitchen cabinetry for the in-laws! The ground level also has it's own laundry, a family room, full bath & a bedroom. Outside you will find a recently installed patio with hot tub, irrigation, & more. (id:60626)
RE/MAX Blue Sky Realty
228 - 231 Fort York Boulevard
Toronto, Ontario
Welcome to your Atlantis condo life style in the heart of Toronto! This beautifully maintained 2 bedroom, 2 bathroom condo, with secure underground parking , offers a perfect blend of modern living and urban convenience. As you enter, you'll be greeted by an open-concept living space filled with natural light, thanks to large windows that frame stunning views of the surrounding area. The spacious living room flows seamlessly into a contemporary kitchen, complete with stainless steel appliances, granite countertops, making it an ideal space for both cooking and entertaining. The master bedroom features an ensuite bathroom and double door closet , providing a private retreat. The second bedroom is perfect for guests, a home office, or a child's room, with easy access to the second bathroom. Step outside onto your private balcony to enjoy morning coffee taking in the vibrant city views adjacent to the Bentway skating club, Additional amenities include in-unit laundry, dedicated parking, and access to building facilities such as a Recreation center with SALTED WATER Swimming Pool, Whirlpool INDOOR AND OUTDOOR AT THE TERRACE, Sauna In Bathrooms, state of the art exercise room with running track , sun deck and lakeside view terrace. Located just minutes from Coronation Park, Martin Goodman walking , running and cycling trail ,Dog park , Billy bishop airport , BMO Field, CNE, King Street West entertainment parks, and public transit, this condo offers the ultimate urban lifestyle. (id:60626)
RE/MAX Ultimate Realty Inc.
141 Elm Street
Collingwood, Ontario
Welcome to 141 Elm St, a beautiful home in the heart of Collingwood! The first level features spacious a living, dining and family room with hardwood floors and lots of natural light. The kitchen includes stainless steel appliances and ample cabinet room and shelving. The floor contains three large bedrooms with generous closet space. The most impressive part of this home is the basement which features an in-law suite. The level includes its own entrance and boasts a fully equipped modern kitchen and open concept living area. With a generously sized bedroom, a full bathroom, and thoughtful finishes throughout, this level provides all the essentials of independent living. When in need of a private space for extended family, the lower level delivers unmatched potential. This home also features two separate laundry rooms both located in the basement. The fully fenced backyard is incredibly impressive in size and is able to serve all of your privacy and entertainment needs. The backyard also features a storage room and patio area. Don't wait schedule a showing today! (id:60626)
RE/MAX Real Estate Centre Inc.
5480 73 Avenue Ne
Salmon Arm, British Columbia
DON'T MISS THIS GEM. Tucked into a peaceful cul-de-sac in the heart of family-friendly Canoe, this 3 bed, 3 bath home (2018) was custom-built by award winning Whitstone Developments Ltd. and is more than just a place to live—it's where your next chapter begins. Step inside and be greeted by a thoughtfully designed, bright main floor that’s perfect for both quiet mornings and lively gatherings. The modern kitchen is designed with quality finishes, generous counter space, and a layout that flows effortlessly into the dining room. Upstairs, you’ll find a spacious primary suite with a private ensuite, plus two additional bedrooms and a full bath—ideal for kids, guests, or your home office. Also upstairs is a bonus unfinished space waiting for your creative ideas. Outside? A large fully landscaped lot, featuring a patio space, grape arbor and the privacy of green space behind you. Picture summer barbecues, kids riding bikes in the cul-de-sac, and cozy evenings under the stars. Canoe offers that rare blend of small-town charm and big-nature access—beaches, parks, trails, and Shuswap Lake are all just minutes away. This is more than a home. It’s your basecamp for adventure, a safe space to grow, and a smart investment in lifestyle and community. Homes like this don’t come up often in Canoe—come take a look before it’s gone. All measurements taken with iGUIDE. Measurements to be verified by the Buyer if deemed important to the Buyer. (id:60626)
Canada Flex Realty Group Ltd.
5304 104a St Nw
Edmonton, Alberta
This beautiful infill home is located in the highly sought-after Pleasant View area, just a short distance from Southgate Mall. Its prime location offers easy access to all amenities, making it an ideal choice for convenience and lifestyle. This is a unique chance , with the opportunity to still customize your walls and flooring . The main floor features living and dining area, a spacious kitchen, a half bath, mudroom, foyer, and a deck – perfect for both entertaining and everyday living. Upstairs, you will find a master bedroom complete with a full ensuite bath and walk-in closet, along with two additional bedrooms and a full bathroom. The basement offers extra space with a bedroom, a full bathroom, and a large rec room. The home also includes a FULLY FINISHED LEGAL SUITE WITH SEPERATE ENTRANCE. The property has detached double garage. Every corner of the house has been thoughtfully designed to maximize space and functionality, windows fill the home with natural light. (id:60626)
Century 21 Smart Realty
#16 2120 Twp Road 565
Rural Lac Ste. Anne County, Alberta
“Room to Dream, Space to Build” A rare opportunity to own one of the most impressive parcels on Lake Nakamun—2.72 acres with 259 feet of lakefront, ready to become your family’s legacy retreat. Whether you're dreaming of a custom build or looking to enjoy lake life immediately, this year-round 1982 mobile home is a welcoming start. Fully serviced and mortgageable, it provides both comfort and financing flexibility. County approval may allow future subdivision, and the existing home could potentially remain as a guest house down the road. A property like this comes along once in a generation. It's time to trade the noise of the city for sunrises over the water and evenings by the fire. (id:60626)
Real Broker
218 Switzer Avenue
Ottawa, Ontario
Welcome to 218 Switzer Ave!! This cute as a button North Facing home is a true gem nestled in a prime location, and its ready to sweep you off your feet. As you step inside, you'll be greeted by a cozy home with a main floor layout that has perfect functionality. The lower level boasts a foyer, closet, powder room, eat in kitchen and an open concept living dining area !! The living area opens up into the backyard making it easy to get outside and relax or entertain family and friends. The wood burning fireplace really pulls the natural environment into this city home. Upstairs, discover 2 generously sized bedrooms that are great for children or even to use as an office or guest suite. The master bedroom takes up the entire front of the house with windows and closets making it a very large room to have your own space. The finished basement has brand new carpet, a large furnace room, and storage. It's a great home for people who might want to get into the area at a great price. The home has been well taken care of and has been professionally painted- so it's a fresh canvas waiting for your magic touch ;) Situated on a peaceful cul-de-sac in one of Ottawa's most family-friendly neighborhoods, you're just steps away from Westboro Village's vibrant offerings. With near-instant access to Highway 417, commuting becomes effortlessa true commuters dream! Enjoy proximity to some of Ottawas best schools along with plenty of parks and walking paths for outdoor adventure (id:60626)
Sutton Group - Ottawa Realty
952 Fraser Street
Kamloops, British Columbia
One of the most desired central locations in Kamloops! Close to schools and downtown. This level-entry home has been extremely well maintained, had a long-term family. You will appreciate the practical flow created in the home. The kitchen has a gas range and a newer fridge with a good-sized dining area. The home also has 3 bedrooms on the main and a large living room. Huge deck with a view. Downstairs a 1 bedroom in law suite-with its own exterior entrance, 3 appliances . Laundry room and off the laundry is a cold room. Outside there is a detached 1 car garage/workshop-with lane access. If you are a gardener this home is for you-large garden area, with a cherry, plum, peach, pear(5 kinds of pears) and grape vines. Storage shed. Easy to view -just call. (id:60626)
Royal LePage Kamloops Realty (Seymour St)
77 Maplewood Avenue
Brock, Ontario
Attention Bungalow Lovers! Bright & Spacious, Open Concept, Renovated Bungalow Close To Lake Simcoe. Must-See Custom Kitchen (2023) Featuring a Massive Island That Fits 6 Stools, Quartz Counter Tops, Pot Filler, Hidden Coffee Station, Stainless Steel Appliances & Premium Cabinetry. Huge Primary Bedroom w Walk-In Closet & Spa-Like Ensuite. Hardwood Trough-Out. Bonus Family Room w Gas Fireplace & Built-Ins. Renovated Main Bath & Laundry Room. Direct Access To 2 Car Garage. Covered Back Porch. Unfinished Basement w Plenty Of Windows Awaiting Your Finishing Touches! Southern Facing Backyard. Large Driveway w No Sidewalks. Book Your Showing Today! (id:60626)
Century 21 Leading Edge Realty Inc.
2604 Dory Way
Pender Island, British Columbia
Immaculate One-Level Living Near Shingle Bay Welcome to this beautifully maintained 4-bedroom, 2-bathroom rancher, just a short stroll from the ocean at Shingle Bay Park. Set back from the road on a generous front yard, this home offers the perfect blend of comfort and easy living—all on one level. Step inside to a bright, open layout with a spacious kitchen at the heart of the home. With its large island and eating area, the kitchen is perfect for family and friend gatherings—or simply enjoying the generous counter space for those who love to cook together. The inviting living space flows easily throughout, creating a warm and functional atmosphere. The primary bedroom features a walk-in closet and full ensuite bathroom. Three additional bedrooms are perfect for family, guests, hobbies, or a home office. Enjoy outdoor living in the fully fenced backyard, complete with a large deck, two storage sheds, and plenty of room to garden, play, or relax. Ample parking and level access make everyday living a breeze. Located on a quiet street, just minutes from scenic trails and beach access, this home is a must-see. The seller is open to selling this well-equipped home turnkey—just move in and enjoy the island life. (id:60626)
RE/MAX Lifestyles Realty
113 9229 University Crescent
Burnaby, British Columbia
Welcome to Serenity by Polygon - Live at Nature's Edge in UniverCity! This is a beautiful 2-bedroom, 2-bathroom garden-level townhouse with EXTRA LARGE storage, located in one of SFU9s most family-friendly communities. Just steps from scenic walking and biking trails, and only a block from the University Highlands Elementary School and Childcare Centre, this home offers the perfect balance of nature, convenience, and community. Just 2 minutes to the bus loop, SFU campus, shops, restaurants, and amenities. High rental demand. *Unit is currently tenant-occupied* (id:60626)
Multiple Realty Ltd.
558 Stewart Cr Sw
Edmonton, Alberta
Live the lake life year-round in Summerside, Edmonton’s only private beach community offering a true four-season lifestyle. Spend summers paddleboarding, fishing, or playing beach volleyball, and winters skating or snowshoeing—all just steps from your door. This freshly updated 2774 SF two-storey is move-in ready with brand-new appliances, fresh paint, new upstairs carpet, and modern blinds. With 4 bedrooms, 2.5 baths, and a main floor den, it’s ideal for remote workers, growing families, or anyone needing flexible space. The open layout is perfect for entertaining, while the second-floor balcony invites morning coffees or quiet evenings. Out back, enjoy a landscaped yard, patio, and water feature that creates a peaceful retreat. With full access to Summerside’s private lake and clubhouse amenities, this home blends everyday comfort with resort-style living. A rare opportunity for space, style, and community connection. (id:60626)
Century 21 Bravo Realty
3508 - 55 Ann O'reilly Road
Toronto, Ontario
Spectacular South-West View From The 35th Floor With Lots of Upgrades. Open Kitchen With Stainless Steel Appliances, Granite Counter Top, Backsplash, Upgraded Cabinets, 3 Pc Two Bathrooms, 9' Ceiling And 24 Hrs Security, Library, Party Room, Gym, Guest Suites, Visitors Parking, Movie Theater and More. The building Is Situated Closer To All Amenities Such As TTC, Highway 404, Don Valley Pkwy, 401, Fairview Mall and More. **EXTRAS** Tridel's Master-Planned Community At 55 Ann O'Reilly Road Consists Of A Pair Of Condos Constructed in 2017, With The Taller Of The Two Reaching To 44 Floor With Luxurious Building. (id:60626)
RE/MAX Ace Realty Inc.
2009 - 58 Orchard View Boulevard
Toronto, Ontario
Exceptional opportunity to own in one of Midtown's most highly sought after buildings. Welcome to Neon Condos! This bright and well-appointed 1+den, with 2 baths has the perfect layout for comfort and function. Featuring two full washrooms, a large bedroom, and a den that has sliding doors and floor to ceiling windows. Enjoy west-facing exposure on your own private balcony with unobstructed, sprawling views from the 20th floor of Eglinton Park and beyond. You will fall in love with this view! Unit includes parking and a storage locker, for added convenience. Building includes fantastic amenities, including gym, rooftop terrace, visitor parking and concierge service. Located steps to vibrant Yonge and Eglinton Centre, Line 1 subway, shops, restaurants, Eglinton Park and so much more! Enjoy the convenience of the city, nestled in your own peaceful oasis. (id:60626)
Area Realty Inc.
509 - 354 Atherley Road
Orillia, Ontario
Lake Views & Elegant Comfort at Panoramic Point Soak in uninterrupted views of Lake Couchiching from your private, oversized balcony in this thoughtfully designed 2-bedroom plus den, 2-bathroom suite in the prestigious Panoramic Point community. This bright, open-concept unit is perfectly positioned to maximize natural light and waterfront vistas, with walkouts to the patio from the living room, primary bedroom, and second bedroom. The kitchen is as functional as it is stylish, featuring a breakfast bar that opens to the main living space ideal for casual dining or entertaining. The primary bedroom offers a peaceful escape with lake views, walk-in closet, and ensuite. The versatile den adds flexibility as a home office, reading nook, or formal dining area. Enjoy the full suite of resort-inspired amenities: indoor pool and hot tub, fitness centre with lake views, saunas, guest suites, and an elegant party lounge with gas fireplace and outdoor patio. Additional conveniences include underground parking, storage locker, car wash, bike storage, and a designated canoe/kayak area. Experience year-round recreation and relaxation, just minutes to shops, dining, theatre, golf, and steps from scenic walking trails that meander along the lake and through the adjacent parkland perfect for peaceful strolls, morning jogs, or taking in the changing seasons. Bring your best friend- our pet friendly policy means they're welcome too. (id:60626)
Simcoe Hills Real Estate Inc.
11 Plantation Court
Whitby, Ontario
Welcome home! This beautiful end unit townhome has many upgrades and lots of space for the entire family. With a large fully fenced backyard and a premium lot, this home presents a rare opportunity as it has no maintenance fees! It features three large bedrooms and two upgraded bathrooms upstairs along with a media loft. The main floor features a large cozy living room, a fully renovated kitchen, a dining area that leads out to the large backyard, and an upgraded powder room. This home truly has an open feel, with lots of room to entertain. Many extra windows allow for an abundance of natural light to flow through the property. The expansive, open basement is almost fully finished, and has a rough-in for an extra bathroom with income potential. Lots of major updates to kitchen, all bathrooms, flooring, basement (all done in 2021). Close to the local conservation area and several parks, for those evening walks with the family. Just about every conceivable amenity is within a few minutes walk or drive. Hwy 401, 407, 412, Go Station, and bus routes are minutes away. This home is a must-see! Come check it out and you'll want to call this place home! (id:60626)
Keller Williams Energy Real Estate
121 Emperor Street
Ajax, Ontario
*An excellent opportunity awaits at this well-priced South Ajax semi-bungalow, perfectly positioned for first-time buyers or investors *This home offers a flexible floor plan, including a lower level apartment with its own separate side entrance, featuring two bedrooms, a generous living room, an eat-in kitchen, and a 4-piece bathroom. *Upstairs, the main level boasts a bright and airy sunroom addition, a kitchen updated with new laminate flooring, and a combined living and dining area highlighted by a front bay window* Three comfortable bedrooms and a full 4-piece bathroom round out the main floor *While presenting a canvas for your personal design ideas, the home has received several updates *Its prime location is a major draw, directly across from Carruthers Creek Public School and John A. Murray Park, and within walking distance of Ajax High School *Daily conveniences are just a few minutes away, including the hospital, Ajax Community Centre, scenic Rotary Park on the waterfront, and quick access to Highway 401. (id:60626)
RE/MAX Hallmark First Group Realty Ltd.
515 20th S Avenue S Unit# A
Creston, British Columbia
"" Creston "" - Unique Find in 55 plus Strata !! Ready to retire , semi retire or keep working ? Looking for 1 level living , but room for more space , when family and friends visit ? At just over 3000 Sq.Ft. there are lots of options for you. 4 Bedrooms/4 Baths in the main home. Could easily live on the main floor of the home and it already has an in law suite below with seperate ground level entrance . The Lower Level is already accessable from main floor if you want to use the entire Home . Hobby Enthusiast ? Do you like to putter & tinker on cars, motorcycles, or carpentry? If you have hobbies, you'll love the heated detached double garage with indoor parking and shop area . Studio above shop has potential for $1,100.00 / M Rental Income or more Family space !! . Home also has attached single car garage . Lots of storage throughout this Home . 2 - SW facing patios ! The home is filled with windows in all directions. Take in the views of the Skimmerhorn & Selkirk Mtn. ranges from the Home or the elevated Decks . Home and Decks have 270 degree views to the South , East and West . The home comes with a new high efficiency gas furnace and heat pump in 2023 . Large Living Room with gas fireplace and large dining area and sitting areas . Recent Renos to Home and Suite including Paint , some blinds , Light Fixtures and New Flooring . It's a unique home & should be seen , to understand all the possibilities. Parking for 2 cars indoors + 5 more outside. This is a rare find. Centrally located a short stroll from downtown Shopping in Creston , Rec Centre , Hospital , Library , Parks , Etc. . Kootenay Lake , Golf and Recreation all near by . Strata fee provides great peace of mind. Easy living awaits! (id:60626)
Century 21 Assurance Realty
3205 2968 Glen Drive
Coquitlam, British Columbia
Spectacular Mountain View! Immaculate 2 Bed 2 Bath Corner Unit at Grand Central 2. Discover an unobstructed panorama of mountains, cityscapes, and water from this stunning residence. Positioned on the highest floor of its floor plan and the largest in its corner, this gem boasts 8'6 ceilings and an open layout that radiates spaciousness. The gourmet kitchen with stainless steel appliances, gas cooktop, and granite countertops is a culinary haven. The living room offers a breathtaking panoramic view and leads to a large patio, perfect for morning tea or summer BBQs. The master bedroom features walk-through closets and an ensuite, while the second bedroom is filled with natural light. (id:60626)
Team 3000 Realty Ltd.
95 - 166 Deerpath Drive
Guelph, Ontario
Stunning!!! Very Well kept, Only 2.5 years old Townhouse, 1456 Sq ft. As Per MPac Report, Great House for First time Home buyer or Investors, 3 Bedrooms, 3 Bathrooms, Open Concept, S/S Stove, S/S Fridge, B/I S/S Dishwasher, Main Floor 9Ft Ceiling, 8Ft Ceiling on 2nd Floor, A/C, Vacuum rough in, Ceramic Tiles In Foyer, Kitchen & Breakfast Area, 2nd Floor With Master Ensuite & Walk-In Closet, Minutes to Guelph University, Conestoga college Amenities Nearby Costco, Restaurants, Parks And Schools. Close to the Highway. Garage Door opener, 200 AMP Electric Supply. (id:60626)
RE/MAX Gold Realty Inc.
61 Paffard Street
Niagara-On-The-Lake, Ontario
Unit 304 61 Paffard Street is an exceptional space in a well placed 16 unit condo building. Parks, Shopping, Trails, Restaurants, Theatres, Wineries, Art Centers, a community centre, the marina and Lake Ontario are all close by. The current owner has created an extravagant, elegant, welcoming, and charming apartment with improvements such as granite counter tops and engineered hardwood and granite floors. The window treatments were crafted in Istanbul Turkey. To complete the design there is a new, never used, stove, new fridge, new dishwasher, and new ensuite washer and dryer. Canadian poet, writer, actor, musician, philosopher, and powerful voice for Indigenous People, and Tsleil-Waututh Nation Chief, Dan George, said that for the soul to grow it must be surrounded by beauty. So surround your soul with beauty. (id:60626)
Royal LePage NRC Realty
2902 - 28 Ted Rogers Way
Toronto, Ontario
Luxury Couture Condo By Monarch Close To Yorkville. Split Furnished Two Bedroom South East View Unit. 9 Ft Ceiling. Laminate Flooring Thru-Out . Breathtaking View Of City. Mins To Yonge & Bloor Subway, Ryerson, U Of T, Bloor St./Yorkville Shopping, And Hospitals. Excellent Building Amenities Including 24 Hr Concierge, Visitor Parking, Party Room, Theatre Room, Indoor Pool, Sauna, Yoga Room, & Guest Suites. (id:60626)
Century 21 Landunion Realty Inc.
815 Graham Road
Kelowna, British Columbia
This home is ready for your ideas! Located next to Quigley Elementary School, this property offers the perfect opportunity for investors or buyers looking to customize their dream home. Situated in a desirable location, you're just a short drive to Orchard Park Shopping Mall, Costco, and all the conveniences of shopping in Rutland. Great potential and a prime location, this home is an ideal choice for those wanting to put their own stamp on a property while being close to everything you need. Call to book your private viewing today! (id:60626)
Royal LePage Kelowna
4 Belair Place
New Tecumseth, Ontario
Here is the popular Renoir model (without a loft), on a highly valued court location with parking for 3 cars. The many features included in this home; a spacious eat-in kitchen, vaulted ceiling in the living/dining room with bay window, gas fireplace, walkout to the rear deck (maintenance free composite deck boards). The main floor primary bedroom has a large walk-in closet and 3pc ensuite bath. Don't miss the raised feature area as a possible hobby or reading nook. The finished basement enjoys a large family room (with wet bar and built in cabinets), a second gas fireplace, guest bedroom, 4pc bath, office/den and plenty of storage space plus a cold room under the front porch. Upgrades included; rich dark hardwood flooring, California shutters, shingles and gas furnace in 2020, central vac, water softener and garage door opener in 2022, hand rail at the front steps. (id:60626)
Sutton Group Incentive Realty Inc.
77 Kinzie Avenue
Kitchener, Ontario
Welcome to 77 Kinzie Avenue! This charming 3+1 bedroom raised bungalow sits on a spacious lot in a quiet, family-friendly neighbourhood. The bright, carpet-free main floor has been recently renovated and features a spacious living room, dining area, kitchen, 3 generously sized bedrooms, and a full bath with walkout to a private balcony perfect for enjoying your evenings. Enjoy 4-car parking on the driveway plus a 1-car garage. The beautifully landscaped backyard includes a patio ideal for BBQs and outdoor entertaining. Laundry is in the kitchen on the main floor. The separate side entrance leads to a legal, fully finished basement with a large rec room, full bath, and additional bedroom offering excellent income potential or in-law suite use. (id:60626)
Homelife Maple Leaf Realty Ltd
180 John Thibodeau Road
Meteghan Centre, Nova Scotia
Welcome to 180 John Thibodeau Road, Meteghan Centre a spacious, beautifully designed home offering a perfect blend of comfort, style, and privacy. Set on a generous 3.9-acre lot, this property provides a serene country feel while being just minutes from all essential amenities. The open-concept main level is inviting and functional, anchored by an impressive propane fireplace that creates a warm and welcoming atmosphere in the living room. The high-end kitchen is a chefs dream, featuring quality finishes and ample space for culinary creativity. With three full baths and three to four bedrooms, this home offers flexibility for families of all sizes. A large main floor family room provides an ideal space for gatherings, while the spacious basement rec room complete with a built-in bar is perfect for entertaining guests or relaxing after a long day. Recent upgrades ensure year-round comfort and efficiency, including a new propane furnace and ductless heat pumps. The attached three-car garage adds convenience and storage options, while the expansive back deck invites outdoor living, offering the perfect spot for morning coffee, weekend barbecues, or simply enjoying the surrounding nature. Whether you're looking for a peaceful retreat or a family-friendly home , 180 John Thibodeau Road delivers on every front. A truly special property that must be seen to be fully appreciated! (id:60626)
Engel & Volkers (Yarmouth)
34 45290 Soowahlie Crescent, Garrison Crossing
Chilliwack, British Columbia
Corner unit Townhome in Garrison! This bright, south-facing home has beautiful mountain views and faces no neighbors. Enjoy a stunning sunset from the BBQ balcony or gather around the spacious island kitchen with quartz counters and stainless steel appliances. This modern, open-concept floor plan features a well-connected living and dining areas. If you work from home, the office on the main level is perfect for you! Your primary bedroom features gorgeous vaulted ceilings, a walk-in closet, and an en-suite bathroom with double sinks. Your foyer leads into a large rec/playroom, ideal if you have kids or enjoy hosting guests. This room connects you to your fenced backyard! This home is within walking distance of everything Garrison has to offer, Vedder Park & Cultus Lake. Come take a look! (id:60626)
Century 21 Creekside Realty Ltd.
64 Watershield Ridge
Ottawa, Ontario
METICULOUS 3 + 1 bedroom, 3.5-bathroom semi-detached home. Pride of ownership prevails in this stunning home. The stone interlock driveway leads to the garage. Additional car parking allow up to 4 spaces. Outdoor surrounded by interlock and lush garden front and back. Family oriented in the heart of Barrhaven. Extremely well cared and upgraded. Offers an excellent living space. This stunning home is bright and has an open concept layout with lots of natural lights. Gorgeous hardwood floors on the main level. Surrounded by the ravines/green spaces and fronting into the park. Spacious kitchen features quartz countertops, a breakfast bar, stainless steel appliances and plenty of cupboard and counter space. The cozy living room has a gas fireplace, great for a relaxing evening. The main floor has hardwood flooring through out & tiles.The backyard has a gorgeous interlock stone patio, and is spacious ideal for entertaining. The primary bedroom is spacious and has a large walk-in closet, and a luxurious ensuite with a glass shower. The second floor has two other spacious bedrooms, a laundry room, and a full bathroom. The finished basement offers a bright and spacious recreation room, a 3 piece bathroom, an additional bedroom, and a large storage room. Basement has a separate entrance through the garage. This sought after neighbourhood offers tranquility with top rates schools, parks, shopping, dining and transit just minutes away. Don't miss out on this opportunity and book your showing! (id:60626)
RE/MAX Affiliates Realty Ltd.
145 Celestial Grove
Ottawa, Ontario
Welcome to this beautifully built single family home in the highly sought-after community of Half Moon Bay, Barrhaven. Perfectly situated next to a scenic pathway, this home offers unobstructed views of the pond and the site of a future parkan ideal setting for nature lovers and families alike. Featuring 3 spacious bedrooms and 2.5 bathrooms, this home boasts a bright, modern open-concept layout. The main level is filled with natural light thanks to large windows and offers a warm and inviting living space complete with a cozy glass fireplace perfect for the winter months. The chef-inspired kitchen showcases an oversized island, stainless steel appliances, and ample cabinetry, making it ideal for both everyday living and entertaining. Upstairs, the primary suite offers a generous walk-in closet and a beautifully upgraded ensuite with a large walk-in shower and double vanity. Two additional bedrooms, a full bathroom, and a convenient second-floor laundry room complete the upper level. Additional highlights include modern custom blinds and a stylish staircase that enhances the homes contemporary design. Close to top-rated schools, shopping, parks, and walking trails, this home truly combines comfort, style, and convenience. OPEN HOUSE SUN. JULY 13th 2-4PM (id:60626)
Lotful Realty
103 Haverhill Road Sw
Calgary, Alberta
Welcome to your new home in West Haysboro! This beautifully renovated place blends modern updates with classic charm and sits on a quiet street surrounded by mature trees. From the moment you pull up, you’ll notice the warm, welcoming vibe.Inside, you’ve got nearly 1,500 sq ft of open, functional living space with 3 good-sized bedrooms and 2 full bathrooms. The layout is bright and open with big windows letting in tons of natural light, plus pot lights to keep things cozy in the evening. There are lots of custom touches throughout—like luxury vinyl plank flooring, quartz counters, a stylish backsplash, custom millwork, and a fireplace that makes the living room feel extra homey. The kitchen is fully updated with high-end appliances that make cooking easy and enjoyable.Outside, the south-facing backyard is private and perfect for relaxing, hosting BBQs, or just enjoying the sunshine. You’ll also love the oversized double garage with plenty of space for parking and storage.Big-ticket items have been taken care of too: high-efficiency furnace, hot water tank, newer roof and windows—so you can move in without the stress.The location is super convenient—just minutes to Heritage C-Train Station, shops, restaurants, and parks. Plus, you're close to great schools like Henry Wisewood High, Woodman Jr. High, and Haysboro Elementary, and just a short walk to the Glenmore Reservoir pathways.This home really has it all—style, space, and location. Come check it out before it’s gone! (id:60626)
Grand Realty
304 Edith Place Nw
Calgary, Alberta
Discover this exceptional Immediate Possession Home by Shane Homes in the picturesque Glacier Ridge community. The main floor welcomes you with a foyer featuring a convenient coat closet, leading to a mudroom with an adjacent half bath. The central kitchen boasts a spacious island and a large corner walk-in pantry, seamlessly connecting to the rear dining nook and living room, creating an ideal space for entertaining. Upstairs, a central family room provides separation between the owner's suite and the two secondary bedrooms, ensuring privacy for all. The owner's suite offers a three-piece ensuite and a generous walk-in closet. Each secondary bedroom also includes its own walk-in closet, with a three-piece main bath conveniently located nearby. The second-floor laundry room, equipped with open shelving for linens, adds to the home's practicality. (id:60626)
Bode Platform Inc.
23 Nelles Boulevard
Grimsby, Ontario
Welcome to 23 Nelles Boulevard! Nestled in one of Grimsby's most desirable neighbourhoods, this beautifully maintained 1.5-storey Shafer-built home offers charm, comfort, and convenience. Featuring 2+1 bedrooms and 2 bathrooms, the layout spans three levels with thoughtful design throughout. The main floor showcases hardwood floors, a bright living room with a stone-framed gas fireplace, and a remodeled kitchen (2020). A well-sized bedroom, stylish 3-piece bath with walk-in rainfall shower, and a convenient 2024-added laundry room complete the main level. Upstairs, enjoy a spacious primary bedroom with a roughed-in ensuite ready for your vision. The finished basement includes a bedroom and 4-piece bath, perfect for guests or in-laws. Step outside to a fully fenced backyard with deck, landscaping, large access gates and escarpment views. Close to downtown, parks, schools, and QEW access. Don't miss this gem! (id:60626)
RE/MAX Escarpment Realty Inc.
511 Northbrook Place
Kitchener, Ontario
This charming 2-storey freehold townhome is ideally situated in the desirable Pioneer Park neighborhood. Conveniently located within walking distance to schools, parks, and scenic trails, you'll enjoy the best of outdoor living just steps from your door. All essential amenities, shopping centers, and easy access to Highway 401 are just minutes away. The open-concept main floor is perfect for entertaining guests or relaxing with family. The spacious kitchen, dining area, and living room are filled with natural light from large windows and a sliding patio door, which leads seamlessly to the backyard — ideal for outdoor gatherings and summer barbecues. Featuring three generously sized bedrooms and three bathrooms, this home provides ample space for the entire family. The full, unspoiled basement offers a blank canvas for your personal touch — whether you envision additional bedrooms, a home office, or a recreational space for family fun. Don’t miss the opportunity to make this wonderful house your new home. Contact your Realtor today to schedule a viewing! (id:60626)
RE/MAX Real Estate Centre Inc.
276 Springfield Crescent
Clearview, Ontario
Experience the perfect blend of modern living and small-town charm in this brand new 1,818 sqft all-brick home by MacPherson Builders, complete with full Tarion warranty. Designed for today's lifestyle, this home offers bright, open spaces, quality finishes, and thoughtful touches through out. The main floor welcomes you with soaring 9-ft ceilings, an impressive foyer, and a spacious open-concept layout. Relax by the cozy gas fireplace in the living room, entertain in the stylish dining area, and cook up a storm in the sleek kitchen featuring brand new appliances, stove, and easy access to the private backyard deck. Practical features like main floor laundry, a powder room, and direct garage access add to the everyday ease. Upstairs, the primary suite is a private oasis with a walk-in closet and a spa-like ensuite boasting a deep soaker tub and glass-enclosed shower. Two additional large bedrooms and a full bathroom complete the upper level perfect for growing families or guests. An open, unfinished basement offers endless possibilities with a rough-in for a future bathroom. Located minutes from the sandy shores of Wasaga Beach, vibrant Collingwood, The Blue Mountains, and Barrie adventure, shopping, and dining are all within easy reach. Move in and start living your best life today! (id:60626)
RE/MAX Gold Realty Inc.
131 East 42nd Street
Hamilton, Ontario
Welcome to this meticulously maintained and freshly painted gem, nestled in a fantastic neighbourhood close to all amenities! Step inside and be greeted by an abundance of natural light streaming through the large front window, illuminating the spacious living room. The main floor boasts a bright kitchen, dining room, beautiful and modern 4-pc bathroom, and a main floor bedroom. Upstairs, you’ll find two more spacious bedrooms, offering plenty of room for family or guests. The full basement includes another 4-pc bath, bedroom, and a large family room area, ideal for relaxing or hosting gatherings. A separate side door entrance makes this lower level very appealing for an in-law suite. Outside, the property truly shines with a large out-building (with hydro), perfect for extra storage, a workshop, or a hobby space. The extra-deep, 1.5-car garage provides even more storage options and secure parking. Pride of ownership is evident throughout this clean and well-cared-for home, making it a must-see for those seeking both comfort and convenience. (id:60626)
RE/MAX Escarpment Realty Inc.
5510 Rutherford Rd
Nanaimo, British Columbia
This North Nanaimo Rancher is a fantastic opportunity for those looking to put their own touch on an already great home. A sprawling 1771 sq ft home offers 3 bedrooms, 2 bathrooms including ensuite, a walk in closet in the primary bedroom, a formal front living room and cozy family room off the galley kitchen. Recent upgrades to this well loved home is the metal roof, 200 Amp Electrical upgrade and new double pane windows. Highlighting this property is the monstrous 13881 sq ft flat and usable lot and yard space which gives way to beautiful vegetation, a private fenced yard, heaps of sun exposure and room for outdoor entertaining! There is also heaps of parking with the double garage and large paved driveway. The neighborhood offers a laid-back lifestyle with a balance of urban conveniences and natural beauty. You will appreciate the sense of community and abundance of local amenities including schools, shopping, restaurants, parks and trails. Measurements are approximate and should be verified if fundamental. (id:60626)
RE/MAX Professionals

