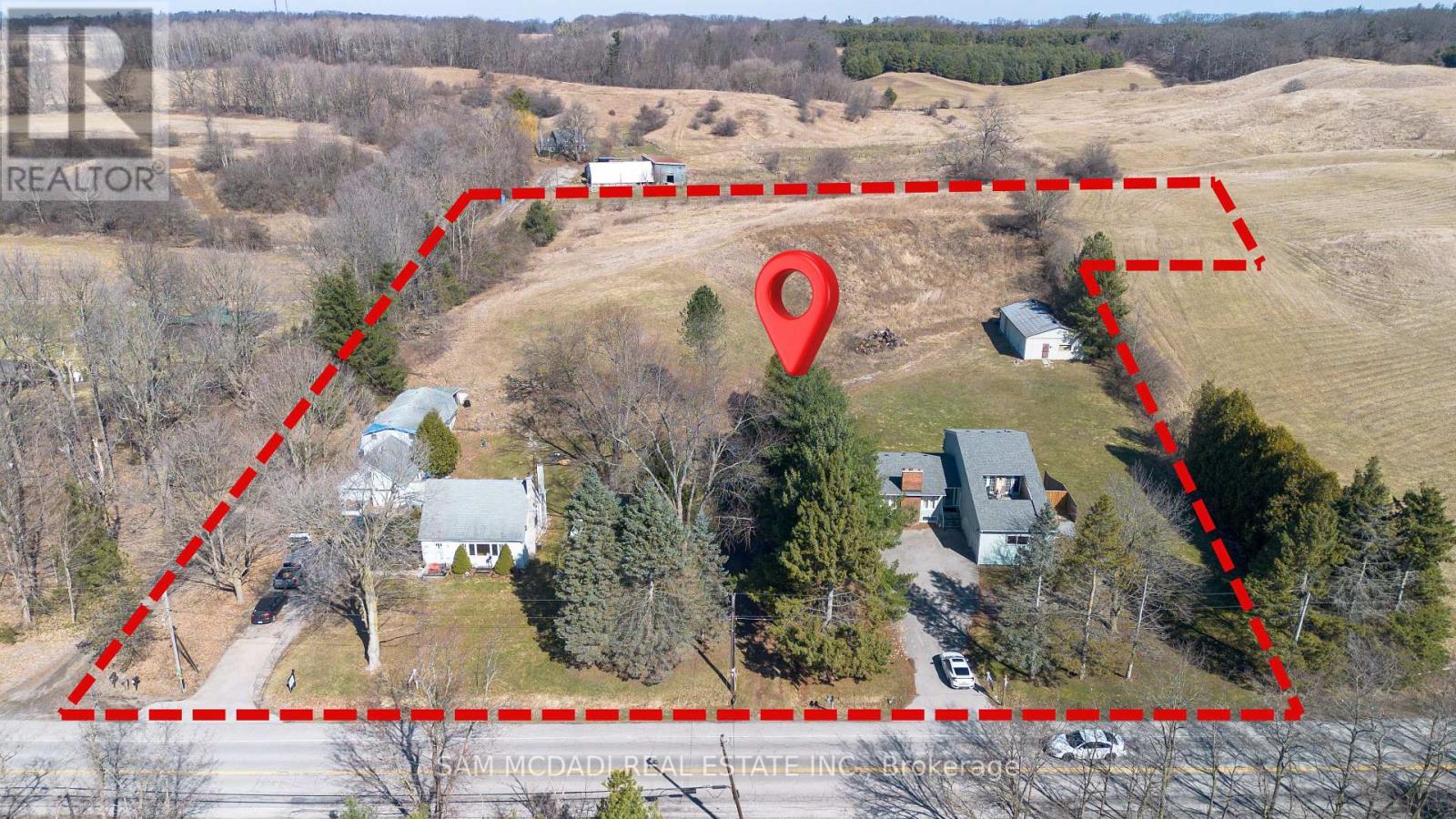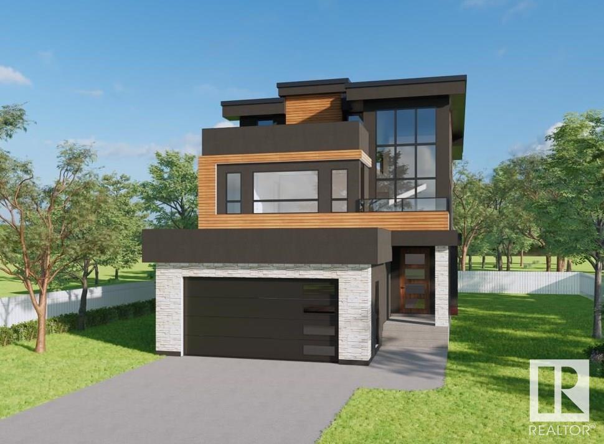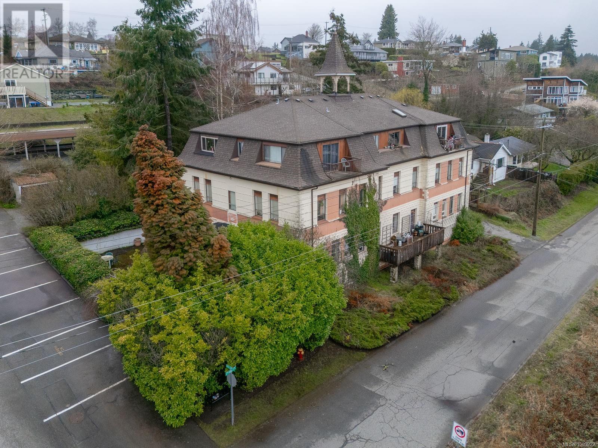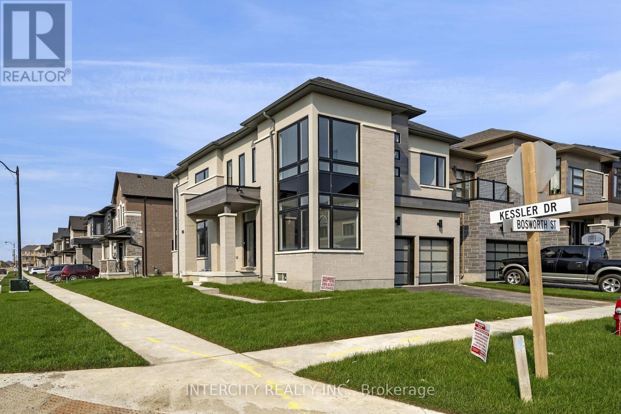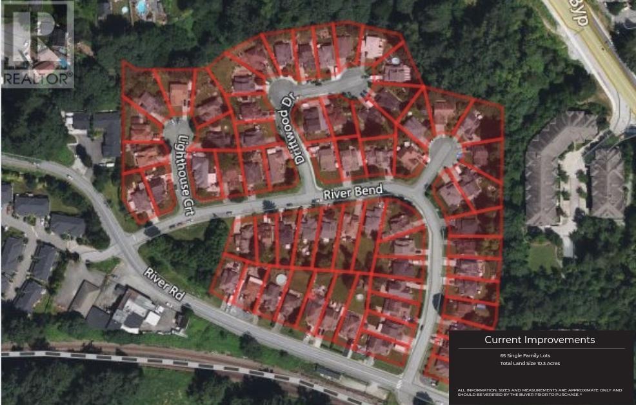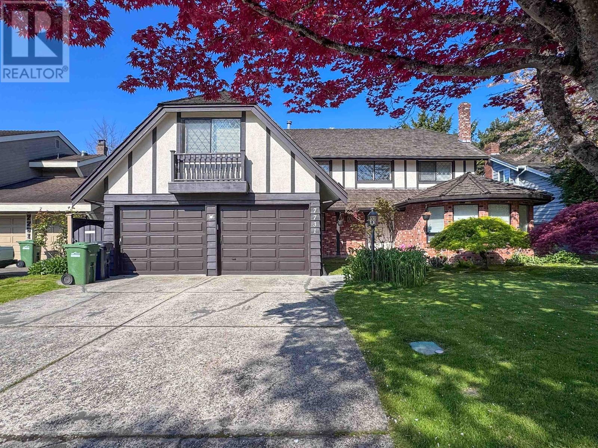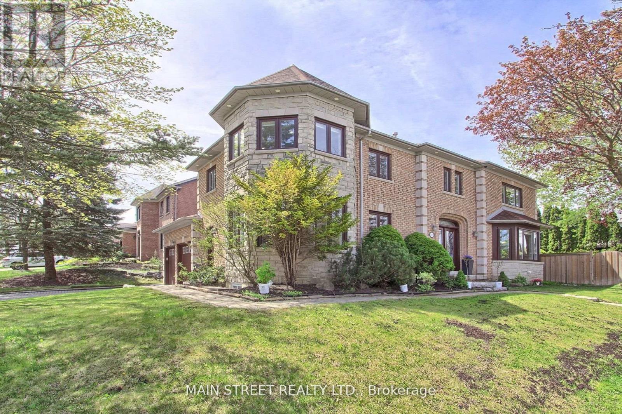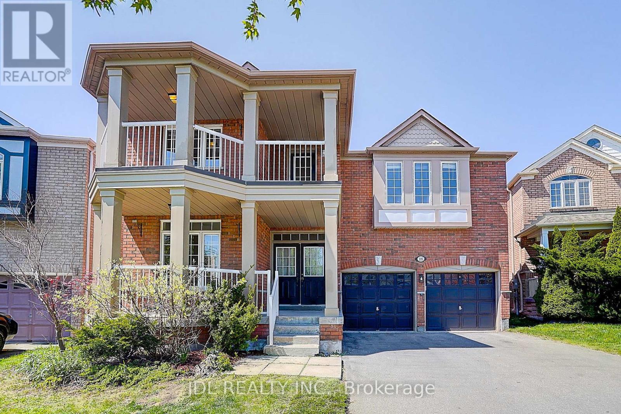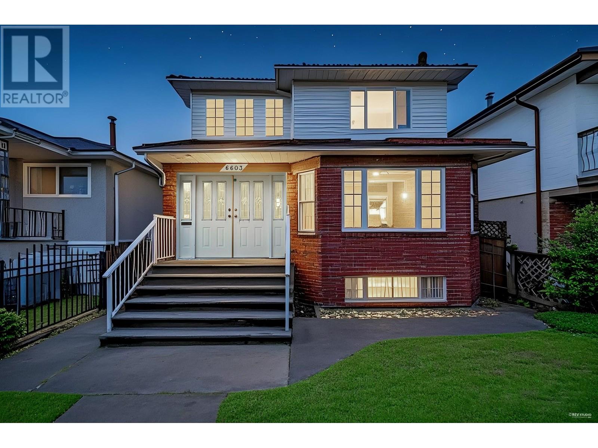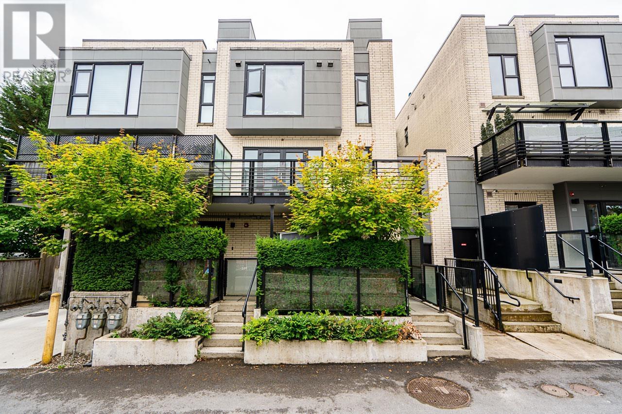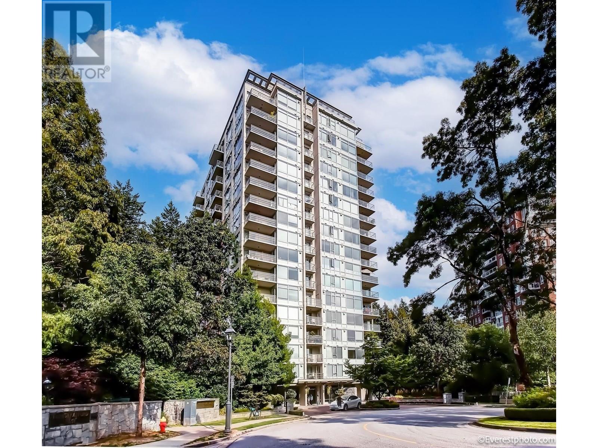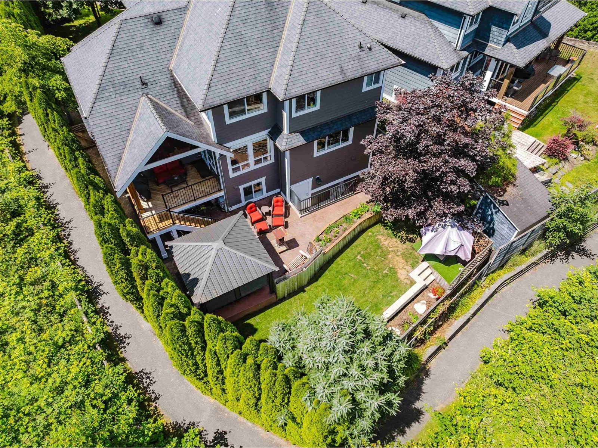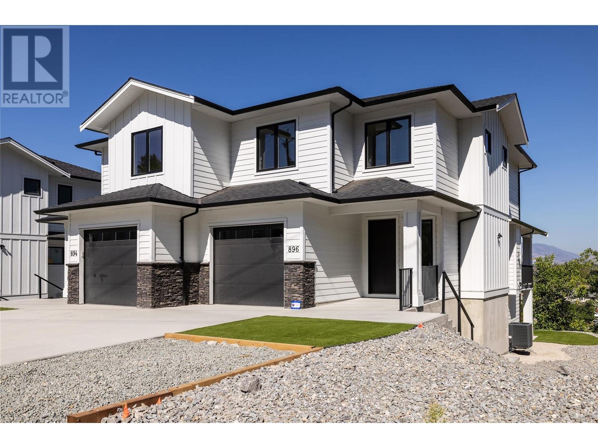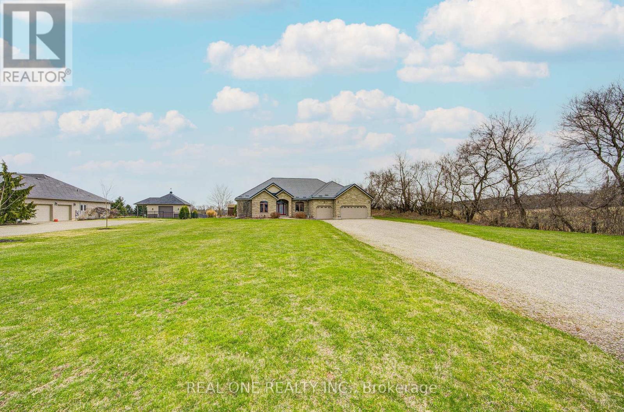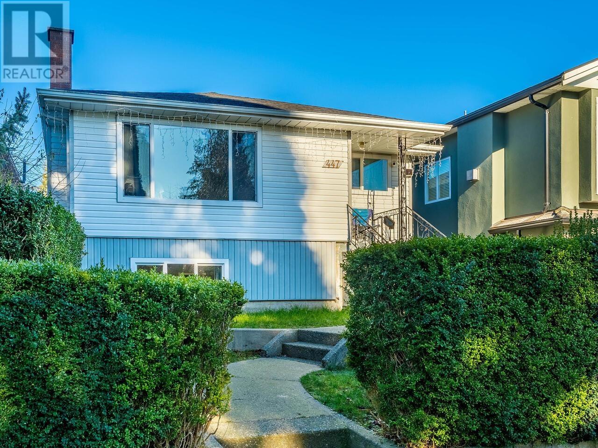14659 West Beach Avenue
White Rock, British Columbia
Welcome to a truly exceptional property offering breathtaking panoramic ocean views-a rare opportunity to build your dream home or develop up to 6 units under city zonings.The existing charming residence features three bedrooms on the upper level, including a primary suite with a walk-in closet and a private ocean-view patio. The main floor showcases a bright, open-concept living and dining area with expansive windows and an oversized patio ideal for relaxing or entertaining while soaking in the stunning views.The lower level offers suite potential, providing flexibility for extended family living or generating rental income. Bayridge Elementary and Semi-Secondary catchments, this is an opportunity not to be missed! (id:60626)
Macdonald Realty (Surrey/152)
70 Backstreet Boulevard
Penticton, British Columbia
Contingent. Excellent opportunity to invest in a 7,800 sq. ft. (100' x 78') block building on a 0.25-acre lot in the heart of downtown Penticton. Located on historic Backstreet Boulevard, this high-visibility property benefits from strong foot traffic and excellent accessibility. C5 zoning allows for a mixed-use development up to 36 meters tall (subject to City of Penticton approval), offering potential for residential, commercial, office, retail, or personal service uses. The existing structure provides ample space for various business operations, with the flexibility to repurpose or redevelop as needed. With the current business relocating, the space will be available for immediate occupancy upon completion. Don’t miss this exceptional opportunity to acquire a well-positioned commercial property with significant redevelopment potential. Contact listing agent to learn more or schedule a private viewing. (id:60626)
Royal LePage Locations West
1 Denmark Crescent
Toronto, Ontario
Steps from nature and connected to everything. Welcome to 1 Denmark Cres., a rare and distinguished residence nestled in one of North York's most desirable & safe neighbourhoods. This grand backsplit home offers expansive living, timeless charm, & luxurious curb appeal. With 5+1 Bedrooms, 5 baths and over 4000 sqft of beautifully laid out interior space, this home is ideal for growing families or multi-generational living. This hidden gem is perfect for entertaining with a spacious family room, which includes a wet bar, a huge recreation room and both a landscaped backyard and extensive side yard. The front yard is gorgeously landscaped & features a semi-circular driveway which leads up to an immaculate two car garage. The home also features central vacum, irrigation system, two covered porches and entrances from each side of the home. The Neighbourhood/Area:2 Min.Wlk To Transit,6 Min.Drive To Subway.Steps To Parks & Greenbelt Trails,& The Jewish Community Centre, Just minutes away from Earl Bales Park, home to North Toronto Ski Centre, one of the citys only public ski hills. 10Min Drive to Yorkdale for some of Ontario's best shopping and mins from the amazing resturants and entertainment at the Yonge and Sheppard area. (id:60626)
Right At Home Realty
855-867 Jerseyville Road W
Hamilton, Ontario
2 PROPERTIES, 2 HOMES & a TOTAL OF 4.97 ACRES!!! being offered in prestigious Sulphur Springs Community, one of Ancasters Most Desired & Exclusive Locations Next to Downtown Ancaster Village. A Rare Find!! Ideal Land & Property investment for future development, custom building lots, multi family living, home/business operation, Various Possibilities with these Properties. FIRST PROPERTY: Delivers Over 3500 S F of Living Space with an amazing 7 Bedrooms, 5 Bathrooms, 2 Laundry Rooms, 2 Kitchens, Multiple Walk-up & Separate Entrances Ideal for In-law or Guest Accommodations on a Picturesque & Private expansive 0.5 Acre + Lot, Currently Operating as a Successful Airbnb. SECOND PROPERTY: Another Detached Home Currently Rented, featuring 3 Bedrooms, 1 Bath, ++ Large 60x40 Garage/Workshop on 4.455 acres. Great Potential to Create Estate Building Lots, Renovate, Build New Luxury Homes or Keep as Investment & Rental Properties all in Exclusive Neighbourhood. VERY RARE OFFERING IN THIS AMAZING COMMUNITY. One Home Could be Sold Fully Furnished. Superb location with Quick Access to Hwy 403, Top Rated Schools, Trendy Local Shops & Restaurants, Major Shopping Centres, Trails, Recreation Centres, Quaint & Desired Ancaster Village & More. A Must See. (id:60626)
Sam Mcdadi Real Estate Inc.
285 Estate Dr
Sherwood Park, Alberta
BEAUTIFUL CORNER ESTATE HOME facing Estate of Sherwood Park Central Park! This corner property is sitting on a huge lot 21,118 sqft (0.48 acre).Oversized triple car heated garage almost 1153 sqft. This home features two air conditioners, 3 fireplaces, water purifier, water softner, sprinkler system, camaras included and managed by TELUS security, granite counter’s through out the house. Main floor greets you with living room, formal dining room, family room with gas fire place, large kitchen with all built in appliances, center island. Dining nook overlooking the deck and huge private backyard. One bedroom, laundry room and 2 pc bath complete the main floor. Upstairs you have 4 generous size bedrooms including master bedroom, 2 bathrooms and a good size bonus room. Fully Finished Basement comes with recreation room, gas fire place, wet bar, hobby room, storage room, sixth bedroom and a full bathroom. Hardwood floor thought main floor. Great family home for your family to grow in. (id:60626)
Maxwell Polaris
12306 39 Av Nw
Edmonton, Alberta
Welcome to Aspen Gardens - One of Edmonton's most sought after Family Neighbourhoods. This home is being Built on an Amazing lot with huge trees all around. This Executive 6 bdrm home offers 4 floors of fully finished living space. 9 ft ceilings on the main, this house offers a tone of Windows. House will come with a huge Family room on the main floor, an Entertainers Kitchen with a secondary Spice Kitchen on the main. Upgrades to include: Engineered Wide Plank flooring, Custom Cabinets, Upgraded light fixtures and the list goes on on a on. House will come with Upgraded Stainless steel Appliances. The Main Entrance will take your breath away as it will be a three story ceiling open concept when you walk in. Upper level will feature three bedrooms and a Bouns Room, each bdrm has its own Ensuite. Top Floor will feature another bdrm, Huge covered deck and Bonus room. Home will also have an Elevator to all floors. Walking distance to some of the top schools in the city. Mins to the Derrick Golf Course. (id:60626)
RE/MAX River City
210 Buller St
Ladysmith, British Columbia
Prime Multi-Family Investment in beautiful Ladysmith on Vancouver Island. Heritage Manor multi-family building offering 11 suites, including 7 one-bedroom, 3 two-bedroom, and 1 three-bedroom units, some featuring ocean views and private balconies. Situated on three legal lots totaling 0.44 acres, this property provides covered parking, tenant storage, a common laundry facility, a garden area, and an owner’s workshop/storage space. With a steady income stream and various updates over the years, this is a solid investment in a thriving community. Located close to all amenities, Heritage Manor is an excellent long-term investment with strong rental demand and significant potential for future growth. Don’t miss this chance to own a multi-family property in one of Vancouver Island’s most sought-after locations. For more details or to schedule a private viewing, contact us today! Information Package Available. (id:60626)
RE/MAX Professionals
32 Bay St
Sault Ste. Marie, Ontario
Excellent location for any commercial business. This property is zoned C2 and has many options for use. Across from the station mall and the boardwalk that runs along the St. Mary’s river. Close to the international bridge and bus routes. Currently being used as a car wash, detailing shop and automotive sales. Has additional income from rogers tower. Large parking lot great for gas bar or hotel with a view of the water up and down the channel. (id:60626)
Century 21 Choice Realty Inc.
Lot 92 - 29 Kessler Drive
Brampton, Ontario
Welcome to prestige Mayfield Village! Discover your dream home in this highly sought-after Brightside Community, built by the renowned Remington Homes. This brand new residence is ready for you to move in and start making memories * The Tobermory Model 2556 Sq.Ft. featuring a modern asethetic, this home boasts an open concept for both entertaining and everyday living. Enjoy the elegance of hardwood flooring throughout the main floor, complemented by soaring 9Ft. ceilings that create a spacious airy atmosphere. Don't miss out on this exceptional opportunity to own a stunning new home in a vibrant community. Schedule your viewing today! **EXTRAS** Floor plans, features and finishes as per attachments. (id:60626)
Intercity Realty Inc.
11715 Driftwood Drive
Maple Ridge, British Columbia
Rare opportunity to develop a waterfront grand community plan in the historic Port Haney of Maple Ridge. This site is just over 10 acres and can be developed in several phases. This site is part of the new Transit Oriented Area Plan. The current TOA states up to 3 FSR & up to 8 storeys. A mix of medium density apartment residential, stacked townhouses & row townhouses. The price of raw land is $320 per sqft. Please contact listing agents for more information & a brochure. (id:60626)
Angell
1760 Cheakamus Drive
Kamloops, British Columbia
Welcome to The Benchlands at Juniper Ridge—where executive living meets thoughtful design and breathtaking views. Perched at the end of a quiet cul-de-sac, this custom home by award-winning A&T Developments offers panoramic views from every level—stretching across the valley to Kamloops Lake. Built in 2011, it’s ideal for growing families or multi-generational living, offering space, privacy, and refined finishes throughout. The walk-in main level features an open-concept layout with rich wood tones, expansive windows, and seamless indoor-outdoor flow. The chef’s kitchen includes granite counters, gas cooktop, pot filler, wall ovens, walk-in pantry, and a large island with seating—perfect for entertaining or family gatherings. Upstairs, three spacious bedrooms each have an ensuite, while the peaceful primary suite boasts a walk in shower, separate bathtub, corner windows, a walk-in closet, and private deck to fully enjoy the views. Downstairs offers a bright rec room with in-floor heating, flex space, and two oversized storage/utility rooms. It's pre-plumbed for a bar, sauna, and future pool or media lounge. The heated 4-car garage features in-floor radiant heat and an extra bay for a workshop, toy storage, or additional vehicle space. Located in the desirable Juniper Ridge Elementary catchment and steps from parks and trails, this home blends luxury, function, and nature—showcasing Kamloops living at its best. (id:60626)
Brendan Shaw Real Estate Ltd.
7731 Willowfield Drive
Richmond, British Columbia
Welcome to this charming Tudor-style home located in Richmond´s sought-after Quilchena neighbourhood, on a quiet, picturesque street. This spacious 2-storey residence sits on a 7,001 sq.ft. lot (60' x 117.5') and offers 3,224 sq.ft. of functional living space.Functional layout includes 4 generous bedrooms and a large games room above the garage with a private staircase, perfect for a playroom or home office. A sun-drenched library beautifully designed with a graceful curved wall of windows and a central skylight, this serene space offers panoramic views of the lush front garden. Great location! Convenient access to parks, shopping, and transit. Rare opportunity in one of West Richmond´s most prestigious and family-friendly neighbourhoods. (id:60626)
RE/MAX Crest Realty
898 Stonehaven Avenue
Newmarket, Ontario
Exclusive enclave of Stonehaven among the finest homes in town | Stunning curb appeal with stone and brick design | Over 5500sqft of finished living space | Quiet location on mature premium sized property | Private and fully fenced backyard with tall trees, sun deck, patio and in-ground pool | Custom interlock pool deck, walkway and drive | Grand foyer with sunken entrance and custom french door entry | Upgraded with premium hardwood floors and marble tiling floor through out main level and bedroom area | Pot lights and tailored window coverings through out all levels | Bright and inviting kitchen space with stainless steel appliances, custom built cabinets, quartz counter tops, breakfast area and walkout to deck | Formal dining room with chandelier | Living room with fireplace and view of the backyard | Oversized windows adorn every room allowing for plenty of natural light | Second floor features five spacious bedrooms with two full ensuite bath | Primary 5pc ensuite with double vanity, separate shower, soaker tub, and walk-in closet | Second bedroom 4pc ensuite with custom vanity | Main bath 5pc with double sink | Lower level fully finished with recreation room, games room, additional bedrooms, and full sized kitchen | Upgraded with quartz counter tops and island with double sink and built-in wine rack | Lower level access from main stairs and separate stairs from main floor mud room area with side entrance and garage access | Huge double car garage with high ceilings and built in mezzanine storage | Qualifies for Stonehaven elementary school, Mazo De La Roche FI public school, and Newmarket high school | Steps to parks and walking trails | Your forever home! (id:60626)
Main Street Realty Ltd.
282258 Concession 4-5 Road
East Luther Grand Valley, Ontario
Crafted in 2019, this architecturally elegant bungalow offers the rare harmony of sophisticated design and the serenity of country living. Privately set on 5.5+ acres with professionally landscaped grounds and natural forest, this 4-bedroom, 3-bathroom walk-out home was thoughtfully designed to bring the outdoors in - through oversized windows, 9-foot ceilings on both levels, and unobstructed views from every room. The main floor flows seamlessly with curved architectural features, custom window design, and an open-concept layout anchored by a stunning gas fireplace and gourmet chefs kitchen with dual prep zones, quartz counters, commercial-grade gas range, hidden storage, and smart appliances. A butler-style walk-in pantry, illuminated by motion sensors, offers additional workspace and storage. The primary suite is a retreat in itself with dual custom closets, a cozy gas fireplace, and a spa-style ensuite complete with heated floors, waterfall rain shower, and smart-integrated details. The lower level boasts a true walk-out experience, with 2 bedrooms, brightened by above grade windows, full wet bar, media zone, gym area, and direct access to the garage. Technology and comfort are woven into every inch - Roc Sol insulation, CAT6 wiring, four commercial-grade Wi-Fi access points, smart-enabled systems, EV-ready garage, and a robust water and septic system engineered for longevity. Outdoor living is equally refined with a covered IPE wood deck, built-in BBQ line, hot tub access, and your own private walking trail through forested tranquility. A detached, heated shop with RV hookups and smart garage doors extends flexibility for hobbies or storage. Minutes to Grand Valley's vibrant town core, this is executive rural living without compromise. Welcome to your sanctuary in the forest. (id:60626)
Exp Realty
293 Norton Street
Penticton, British Columbia
8 walk up apartments, consisting of 4 - one bedroom apartments and 4 - two bedroom apartments. All units have been maintained with low turnover volume. Some units have been updated with carpet and linoleum and painted. All units have fridge/stove and wall air conditioner and their own hot water tank. Shared laundry in the building. Opportunity for redevelopment - property next door is also available. (id:60626)
Front Street Realty
28 Emery Hill Boulevard
Markham, Ontario
Welcome to the Executive Oasis in Desirable Berczy Village! This stunning 3108 sq ft home (as per MPAC) offers a seamless blend of luxury and comfort. Featuring a soaring high ceiling in the family room, the space is flooded with natural light-creating an impressive and inviting atmosphere perfect for both relaxing and entertaining. Step into your backyard paradise and enjoy a Pioneer saltwater heated pool on a premium, fully fenced, and professionally landscaped layout own private retreat for unforgettable summer days. The contemporary open-concept layout is enhanced with pristine trim, new hardwood flooring on the main level, and a professionally finished basement for even more living space. Ideally located within walking distance to Stonebridge PS, P.E. Trudeau HS, and Berczy Park. This is more than just a home. Its a lifestyle. Don't miss out! (id:60626)
Jdl Realty Inc.
6603 Lanark Street
Vancouver, British Columbia
Versatile Vancouver Special with possible 5 bdrms. with private entrance in the basement. Quietly located in the middle of the block of Lanark off of E. 49th with fenced in yard. Easy access to Knight Street Bridge. A/C unit installed on the Main floor kitchen area only. Open Sat. July 26th 1:30-3 PM (id:60626)
Royal Pacific Realty Corp.
2 589 W King Edward Avenue
Vancouver, British Columbia
This gorgeous, 3 bedroom rare to find townhome is located in a central location, yet tucked away from the street and is a very quiet home with 3 large balcony/patios. Main floor with 9ft ceiling, has a north facing living room with balcony and a large open kitchen facing the patio. Upgrades ($35,000) with hardwood flooring/stairs, and 5 in wall cabinets in 2023. The spacious roof top deck, reinforced for a hot tub, with gas hookup, and with city skyline and mountains view. Pets/rentals OK. Parking for 2 cars (with 1 EV Charger) in secure underground garage, direct access to the unit. Less than 1 min walk to Canada Line King Ed Stn, and 10 mins walk Douglas & QE Park. Open House: Sun July 20th 2-4pm (id:60626)
RE/MAX Select Properties
1801 5639 Hampton Place
Vancouver, British Columbia
The view! The home! The location! Live on Cloud 9 surrounded by a 270 degree view of the ocean, islands, city & mountains. Suspended over the tree tops of Pacific Spirit Park, vistas span from the Gulf Islands to the Metro Vancouver city- scape and North Shore mountains. Views abound from the floor to ceiling windows and the wrap-around patio which can be accessed from all rooms, providing infinite enjoyment. Gorgeous and elegant open concept character home. Meticulously cared for and upgraded with nothing but the best. The "Regency" building is in a beautiful and exclusive residential enclave with the feel of a gated community. 3 parking & 2 storage.school catchment: Norma Rose Point Elementary and Uhill secondary. Open house by appointment only. (id:60626)
Luxmore Realty
1414 Shay Street
Coquitlam, British Columbia
Located in the sought-after Burke Mountain area, this elegant home features a spacious great room with a gas fireplace and covered front deck. The gourmet kitchen includes quartz countertops, gas stove, premium appliances, dining area, and walk-in pantry. Upstairs offers three bedrooms, a versatile den, laundry room, and two full bathrooms, including a master suite with a five-piece ensuite and walk-in closet. The finished basement provides a large rec room, an additional bedroom, and full bathroom-perfect for family or guests. With modern design and thoughtful details, this home offers exceptional comfort. (id:60626)
Nu Stream Realty Inc.
20472 98a Avenue
Langley, British Columbia
Welcome home to the sought-after Yorkson Grove area of Walnut Grove. This custom-built executive home, built by HomeStar, showcases outstanding craftsmanship and resides on a stunning lot of almost 6,000 sqft., offering ultimate privacy and mountain views. This property backs onto protected green space in a quiet cul-de-sac, with walking trails at your doorstep. The spacious open-concept layout features an entertainer's dream kitchen, with a 6-burner gas stove, granite counters, and a large island, flowing seamlessly to a covered deck-perfect for BBQ enthusiasts. Custom millwork throughout the home.With four bedrooms upstairs and two downstairs, there is ample space for family living. The basement offers suite potential, endless storage, EV ready, hot tub. This home is a must-see (id:60626)
Royal LePage - Wolstencroft
894/896 Dehart Road
Kelowna, British Columbia
Beautiful new build with 4 bedrooms and 3 bathrooms on each side. The main floor has a beautiful kitchen with bright open floor plan. Kitchen island overlooks the living area with a natural gas fireplace for those cozy winter evenings. Huge walk-in pantry. The eating area opens to a large deck with natural gas barbecue outlet and gorgeous mountain views. Gorgeous flooring throughout and modern finishes. Upstairs are three spacious bedrooms. Primary bedroom has a beautiful ensuite with huge shower and double sinks. There is also a large walk in closet. Stacking washer and dryer just off the primary bedroom. The basement has a flex room that is perfect for a family room, large office or workout room. There is a spacious bedroom just off the flex room. The yard is completed with no maintenance artificial turf. Within walking distance to brand new Dehart Park. The park preserved and enhanced natural and open spaces such as existing trees while adding a pollinator and dry land meadow. Amenity spaces within the park include pickleball courts, a basketball court, multi-use field, outdoor fitness equipment, a playground and children's water play area, a fenced-off space for dogs, a games area, skate feature, pump track, a walking loop, picnic tables, seating areas and relocation of the community garden, along with infrastructure improvements for vehicle, transit, cycling, and pedestrian access needs. Plus GST. (id:60626)
Century 21 Assurance Realty Ltd
492 Scenic Drive
Brant, Ontario
It's all in the name. Scenic Drive. This sprawling bungalow offers spectacular views in all directions of rolling countryside. Right from the front entrance, see clear through to vacant fields behind. This lovely open concept offers cathedral ceilings and pot lighting throughout great room and kitchen, with double garden doors to covered porch and generously sized stamped concrete patio leading to Arctic Swim Spa, propane firepit, and custom pine garden shed (all 2018). Or step outside from the custom kitchen, boasting cherry wood cabinetry, S S appliances and breakfast bar. Primary bedroom suite offers 5pc ensuite with oversized walk in closet, 2nd and 3rd beds share Jack and Jill bath. Main floor office perfect for working from home. Pinterest-level laundry room leads to oversized triple garage. Fully finished rec room, bed/fitness room, and 3pc bath down with several sunny windows. C/vac '22, washer/dryer '21, garage doors '15,microwave '18, freshly painted '19. All this and also only 9 minutes to Brantford and the 403 and 11 minutes to Cambridge and the 401. Perfect retreat for commuters! 2.5% commission to cooperation Brokerage; send offer to guruiren@gmail.com (id:60626)
Real One Realty Inc.
447 E 30th Avenue
Vancouver, British Columbia
Impeccably kept residence in great Riley Park neighborhood. Two bedrooms up, 3 bedrooms down with Kitchen and separate entrance . Schools, shopping, restaurants and transit all close by. General Brock Elementary School is a 7 minute walk & Sir Charles Tupper is a 10 minute walk away. Walk Score 92, Bike Score 88 & Transit Score 58. All measurements and Age are approximate. Buyer to verify. Measured by BC Floor Plans. All information deemed correct but is not guaranteed. (id:60626)
RE/MAX Select Properties




