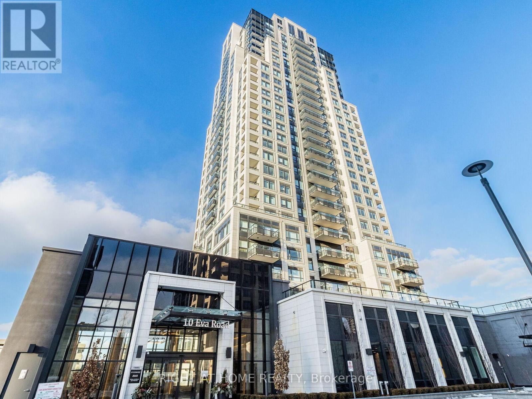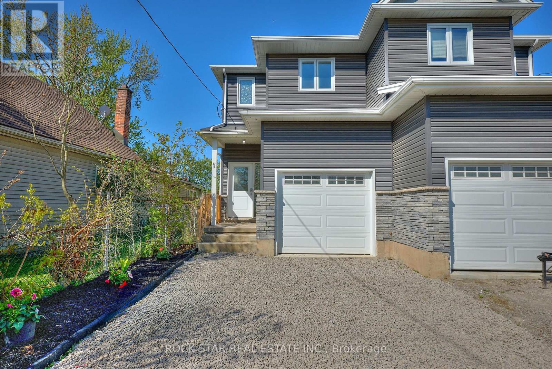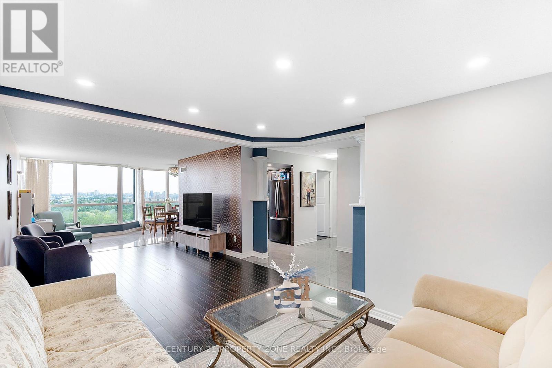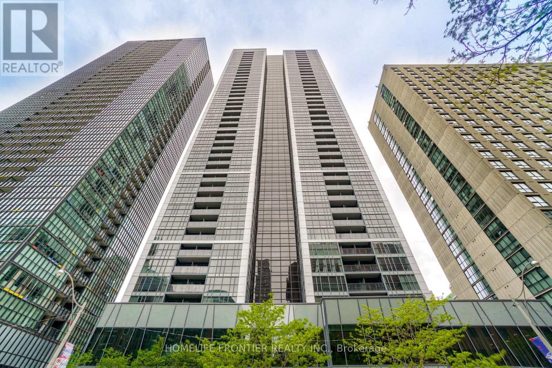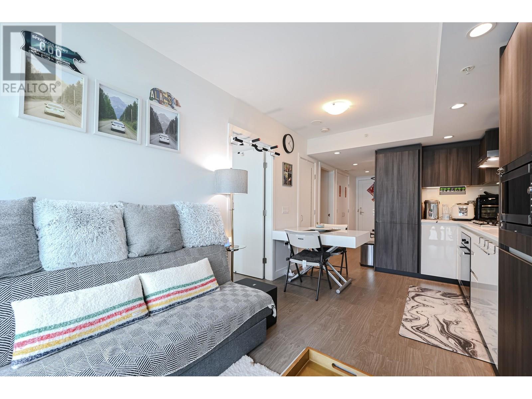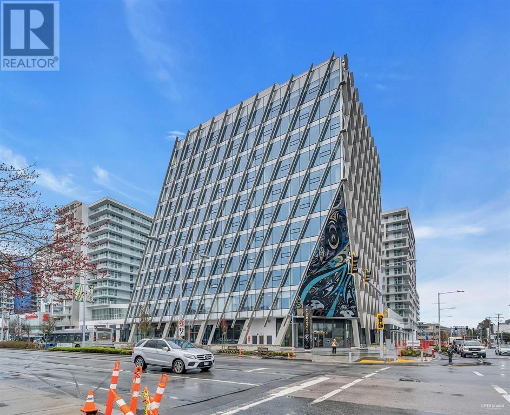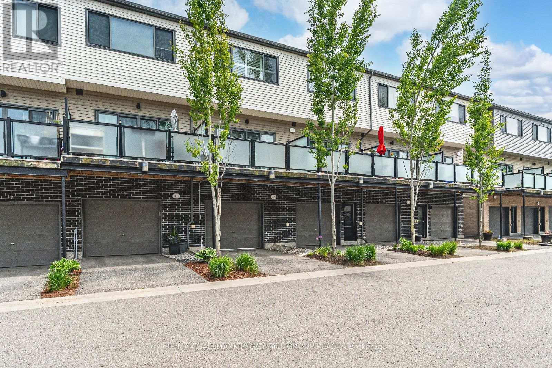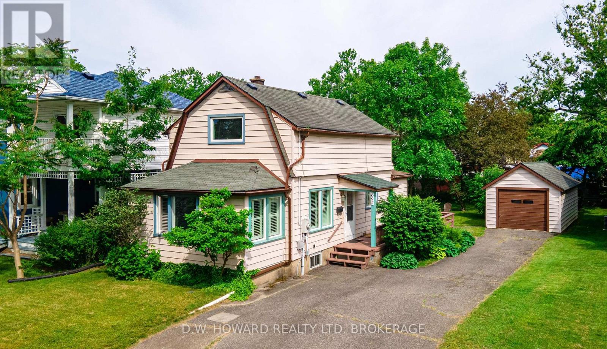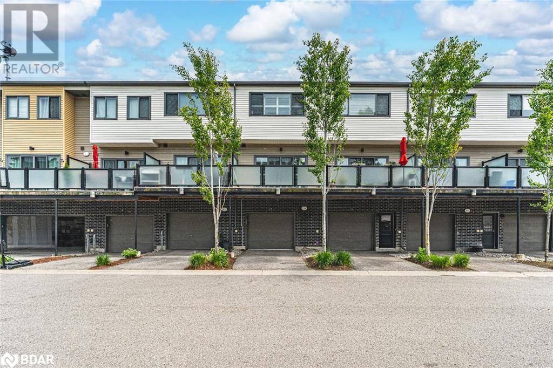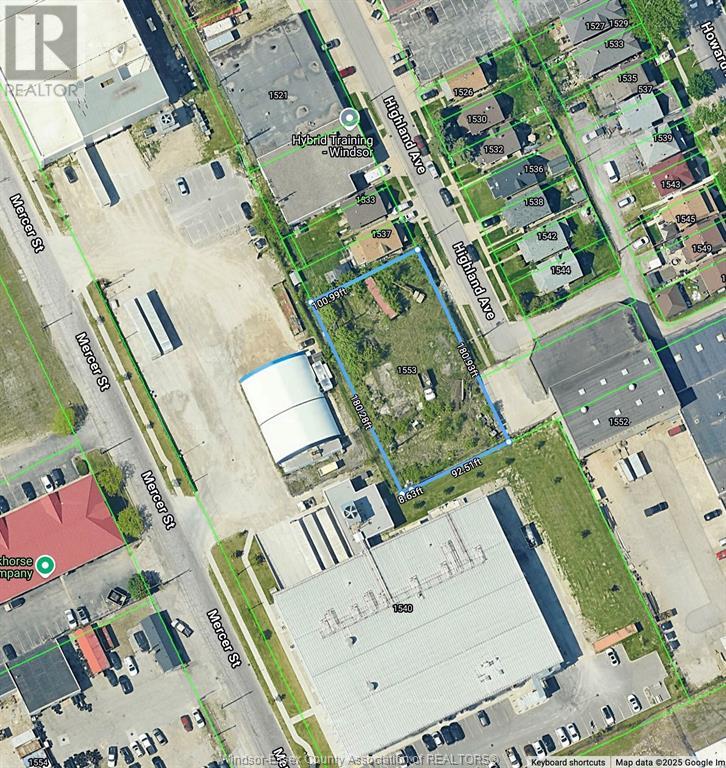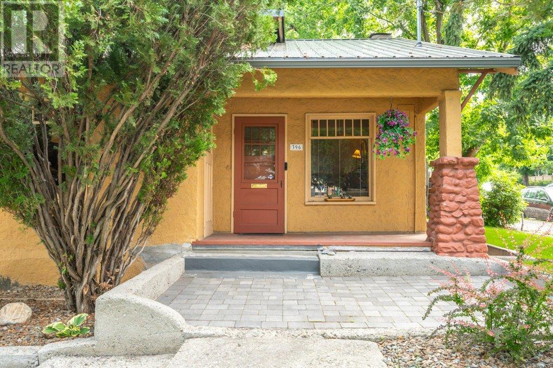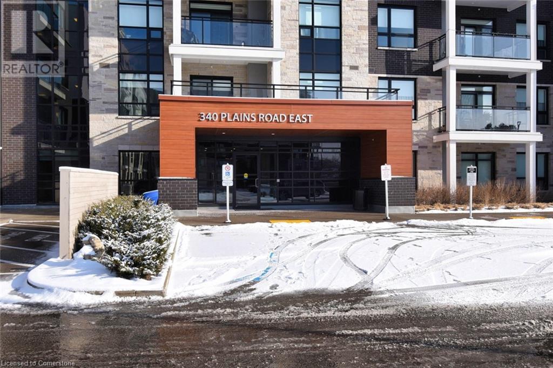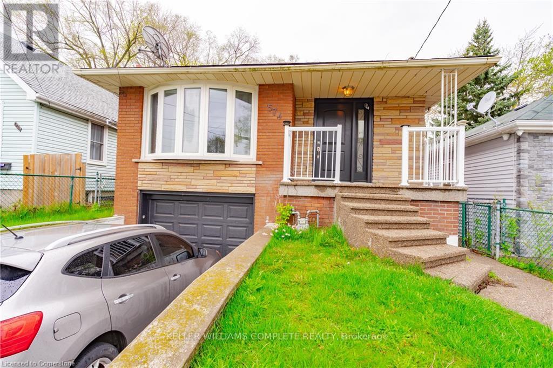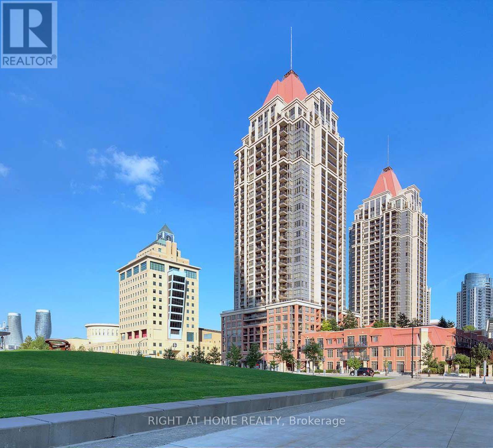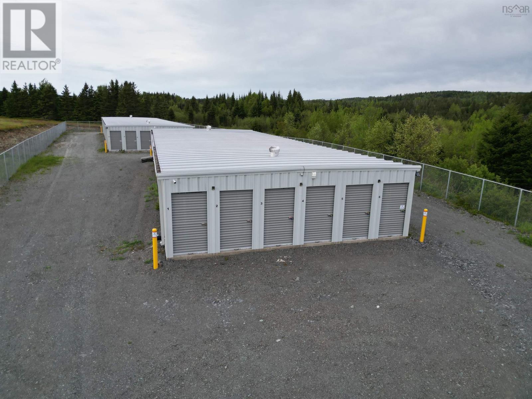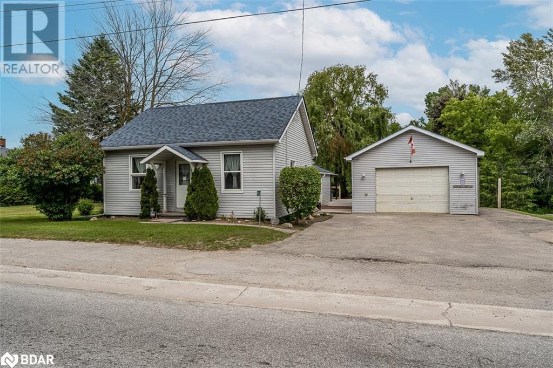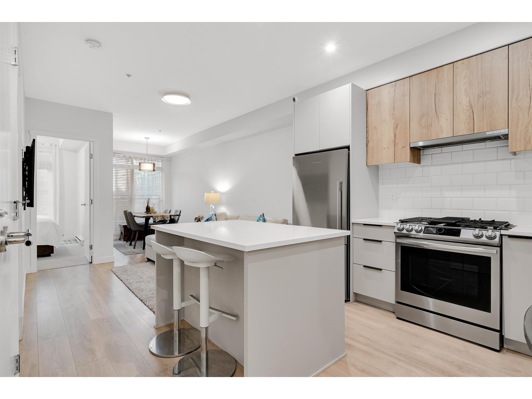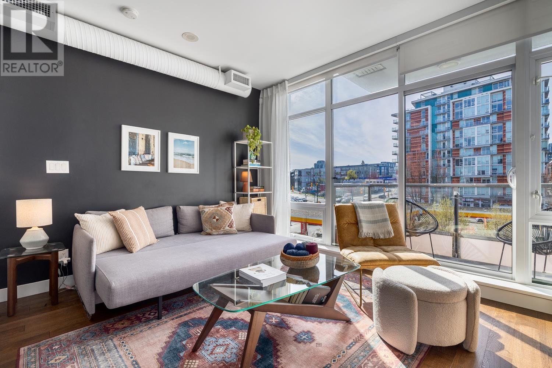1401 - 10 Eva Road
Toronto, Ontario
Experience modern luxury in this stunning 775 sq. ft. unit by Tridel, nestled in the heart of Etobicoke. This bright 2 bedroom and 2 washroom condo features a spacious balcony, wide plank laminate floors, quartz countertops, premium appliances, and in-suite laundry. There is a 24-hour contactless parcel box and license plate recognition garage entry. Enjoy world-class amenities, including a state-of-the-art gym, yoga studio, party hall and BBQ area, and more. With 24-hour concierge service, parking space, and a locker on, this home offers unparalleled convenience. Just steps to the subway, highways, parks, shops, and restaurants, its a perfect choice for first-time buyers, investors, or anyone seeking urban sophistication. Note: Photos are from a previous listing when the unit was staged. The condo is currently vacant. (id:60626)
Right At Home Realty
52b Merigold Street
St. Catharines, Ontario
Great opportunity to Invest in this newer built home. Rented for $2900 plus utlities with exceptional tenants. This property features 3 bedrooms on the second floor with the primary bedroom having it's own 4pc en-suite and walk in closet. Open concept living area with updated kitchen featuring a fridge, stove, dishwasher, built in microwave and kitchen island for extra counterspace. The basement contains 2 additional bedrooms and another 4pc bath. Large backyard for relaxing and family time, and entrance into the garage from inside and a driveway that can fit up to 4 cars! (id:60626)
Rock Star Real Estate Inc.
1411 - 5 Rowntree Road
Toronto, Ontario
Spacious 2-bedroom + one, 2-bathroom unit offers the perfect blend of comfort and style, located in a secure, gated complex with 24/7 security and CCTV, making it an ideal place to call home. Featuring a large, open-concept living area with plenty of natural light, this unit boasts a modern kitchen with stainless steel appliances, backsplash, quartz countertops, and sleek finishes. Both bedrooms are Generously sized, with the master suite offering a private en-suite bathroom for added convenience and privacy. The second bathroom is equally well-appointed, with contemporary fixtures. This unit includes one parking space & a locker, ensuring hassle-free parking & storage. Residents can also enjoy a wide range of wonderful amenities, including; fully equipped fitness center, game room, a party room, squash/tennis court, outside pool, a sparkling swimming pool, hot tub and sauna, children play area. Enjoy long walks along the Humber River path, easy access to public transit and upcoming Finch west LRT, very near to highway 407 and shopping mall, all adding to the luxurious lifestyle this condominium provides. Whether you're looking to entertain or unwind, this home has everything you need. ***Bonus: Please note all utilities & internet are also included in the maintenance fees. (id:60626)
Century 21 Property Zone Realty Inc.
1506 - 28 Ted Rogers Way
Toronto, Ontario
Welcome to Couture by Monarch a stunning 1+Den condo comes with parking and locker, in the heart of downtown Toronto. This bright and spacious 1-bedroom + den unit offers 631 sqft of living space plus a 75 sqft private balcony with breathtaking west-facing city views. The functional open-concept layout features floor-to-ceiling windows, a modern kitchen with stainless steel appliances, and a bedroom with large windows and a walk-in closet with organizers. The den is perfect for a home office, making it ideal for professionals.Located just steps to Yonge/Bloor, Yorkville, subway stations, dining, shopping, and entertainment, this condo offers unparalleled convenience. With a Walk Score of 96, you can easily walk to U of T, TMU (Ryerson), parks, cafes, and pubs. Quick access to the DVP, Mount Pleasant, and Jarvis makes commuting effortless.This luxury building boasts 24/7 concierge service, an impressive lobby, theater room, party room, and visitor parking. Residents can enjoy yoga and aerobics studios, a sauna, and a full aquatic centre with an indoor pool shared with 100 Hayden. The buildings common areas will soon be renovated and updated, adding even more value to this already sought-after residence.Enjoy the best of downtown living in a well-managed, upscale building. Don't miss out on this incredible opportunity! (id:60626)
Homelife Frontier Realty Inc.
742 8133 Cook Road
Richmond, British Columbia
Nestled in the prestigious Paramount community, right across from Richmond Centre, this cleverly designed two-bedroom unit maximizes every inch of its 547 sq. ft. space. Facing a serene courtyard, it offers tranquility in the heart of the city. The living area fits a sofa and a 70-inch TV, while both bedrooms accommodate a queen and double bed. A spacious bathroom and a modern kitchen with sleek two-toned cabinets, Miele appliances, and ample storage complete the smart layout.The expansive dual-access balcony is perfect for tea, BBQs, or simply unwinding. EV parking A vibrant community of young professionals enhances the dynamic energy, while cutting-edge office spaces sit nearby. A true Richmond landmark-accessible, stylish, and full of life! Open house on July 12, 2025, 2-4PM. (id:60626)
Metro Edge Realty
1005 6320 No. 3 Road
Richmond, British Columbia
Welcome to The Paramount - Modern Living in the Heart of Richmond! This 3 years old south-facing 1-bedroom + Den unit features an open-concept layout, top-quality finishes, A/C, quartz countertops, 9' ceilings, and a huge south-facing BALCONY with panoramic city views, along with sightlines to the beautifully landscaped roof top playground.. Great layout with bright interiors, large windows, and a functional den for work or storage. Exceptional amenities include a fitness centre, sauna/steam rooms, party room, meeting room, and outdoor play area. Steps to SkyTrain, shopping, restaurants & more. 1 parking included. School catchment: Cook Elementary & MacNeill Secondary. (id:60626)
RE/MAX Westcoast
282 Norman Rogers Drive
Kingston, Ontario
Welcome to 282 Norman Rogers Road a beautifully updated home in the heart of Kingston, just minutes from downtown and steps from schools, parks, and amenities. This property offers the perfect balance of location, comfort, and potential. The main floor features a modern kitchen with quartz countertops and a stylish backsplash, seamlessly flowing into the open-concept dining and living areas perfect for entertaining. You'll also find three spacious bedrooms and a renovated 3-piece bathroom on this level. The fully finished lower level, with a separate entrance, includes three additional bedrooms, a second 3-piece bathroom, a laundry area, and a generous rec room ideal for extended family, guests, or as a rental suite for extra income. Enjoy the summer in the large, fully fenced backyard perfect for kids, pets, and outdoor gatherings. With a private garage and unbeatable location, this home is perfect for families or investors alike. Don't miss your chance to own this versatile and ideally situated property! (id:60626)
Royal LePage Signature Realty
14 - 369 Essa Road
Barrie, Ontario
MODERN 3-STOREY TOWNHOME WITH ECO-FRIENDLY FEATURES IN A PRIME ARDAGH LOCATION! Welcome to 369 Essa Road Unit 14! Discover this stunning 3-storey townhome in the sought-after Ardagh neighbourhood, where contemporary design meets unbeatable convenience. Offering 3 bedrooms and 2 modern bathrooms, this home is perfect for comfortable family living. Step inside to the bright main-level entry including its own bathroom and a versatile space, perfect for a private home office or playroom. The upper level boasts an open-concept layout featuring modern finishes, stylish pot lights, and a contemporary ambiance. The kitchen is equipped with sleek white cabinets, a large island, stainless steel appliances, quartz countertops, and a subway tile backsplash, making it as functional as it is beautiful. This carpet-free home boasts laminate and elegant porcelain tile flooring throughout, offering a seamless and low-maintenance design. Enjoy outdoor living on the 14.5 x 11 ft balcony, an ideal spot to relax and take in the fresh air. Parking is a breeze with a spacious built-in garage and an additional driveway space. This eco-conscious home is designed for energy efficiency, featuring low-VOC materials, high-performance heating and ventilation systems, superior insulation, and advanced window treatments. A low monthly fee covers snow removal, ground maintenance/landscaping, and private garbage removal, ensuring a low-maintenance lifestyle. Located just minutes from Highway 400, this property is surrounded by parks, schools, shopping amenities, and scenic walking trails. A short drive takes you to Downtown Barrie and its vibrant waterfront, where dining, entertainment, and leisure await. This townhome offers an unbeatable combination of modern style, eco-friendly living, and a prime location. Dont miss your chance to call it home! (id:60626)
RE/MAX Hallmark Peggy Hill Group Realty
692 Lakeshore Road
Fort Erie, Ontario
EXCLUSIVE NEIGHBOURHOOD WITH ONE OF THE MOST BEAUTIFUL TRAILS RIGHT OUT YOUR FRONT DOOR! CHARMING TWO BEDROOM, TWO BATH YEAR ROUND HOME LOCATED ACROSS THE STREET FROM THE WATER WITH LAKE VIEWS. LOVELY UPDATED KITCHEN WITH BREAKFAST BAR & DINING AREA WHILE THE BRIGHT & SPACIOUS LIVING ROOM HAS A WALL OF WINDOWS TO CAPTURE THE VIEWS. ON THE SECOND FLOOR THERE IS A MASTER BEDROOM WITH (2) WALK IN CLOSETS & A NICELY SIZED WINDOW WITH VIEWS OF THE WATER AS WELL. DOWN THE HALL IS ANOTHER BEDROOM & A POTENTIAL OFFICE/NURSERY & A 2 PIECE BATH. FULL UNFINISHED BASEMENT. WONDERFUL REAR YARD WITH DETACHED GARAGE & NEW ROOF ON THE HOME. COME TAKE A PEEK & SEE WHAT THIS DELIGHTFUL HOME HAS TO OFFER! (id:60626)
D.w. Howard Realty Ltd. Brokerage
201 345 Water Street
Vancouver, British Columbia
Located in the iconic Greenshields Building, a beautifully restored 1901 warehouse conversion, this one-bedroom home offers the best of historic Gastown's old-world charm and contemporary style. Soaring over-height ceilings, exposed brick walls, and expansive heritage windows flood the space with natural light, while reclaimed hardwood floors ground the home in rich, authentic warmth. The open-concept layout has been extensively updated to suit the modern urban lifestyle, featuring a sleek kitchen, a wall of custom built-in bedroom storage and contemporary finishes throughout. Enjoy Gastown´s vibrant cafes, boutiques, and waterfront walks. Whether you´re a first-time buyer or looking for a low-maintenance city getaway, this home checks all the boxes. OPEN HOUSE: SAT JULY 26TH 2-4PM (id:60626)
Exp Realty
369 Essa Road Unit# 14
Barrie, Ontario
MODERN 3-STOREY TOWNHOME WITH ECO-FRIENDLY FEATURES IN A PRIME ARDAGH LOCATION! Welcome to 369 Essa Road Unit 14! Discover this stunning 3-storey townhome in the sought-after Ardagh neighbourhood, where contemporary design meets unbeatable convenience. Offering 3 bedrooms and 2 modern bathrooms, this home is perfect for comfortable family living. Step inside to the bright main-level entry including its own bathroom and a versatile space, perfect for a private home office or playroom. The upper level boasts an open-concept layout featuring modern finishes, stylish pot lights, and a contemporary ambiance. The kitchen is equipped with sleek white cabinets, a large island, stainless steel appliances, quartz countertops, and a subway tile backsplash, making it as functional as it is beautiful. This carpet-free home boasts laminate and elegant porcelain tile flooring throughout, offering a seamless and low-maintenance design. Enjoy outdoor living on the 14.5 x 11 ft balcony, an ideal spot to relax and take in the fresh air. Parking is a breeze with a spacious built-in garage and an additional driveway space. This eco-conscious home is designed for energy efficiency, featuring low-VOC materials, high-performance heating and ventilation systems, superior insulation, and advanced window treatments. A low monthly fee covers snow removal, ground maintenance/landscaping, and private garbage removal, ensuring a low-maintenance lifestyle. Located just minutes from Highway 400, this property is surrounded by parks, schools, shopping amenities, and scenic walking trails. A short drive takes you to Downtown Barrie and its vibrant waterfront, where dining, entertainment, and leisure await. This townhome offers an unbeatable combination of modern style, eco-friendly living, and a prime location. Don’t miss your chance to call it home! (id:60626)
RE/MAX Hallmark Peggy Hill Group Realty Brokerage
7424 County Rd 91 Road
Clearview, Ontario
EXCELLENT 3 BEDROOM BUNGALOW, ATTENTION FIRST TIME HOME BUYER OR DOWNSIZERS, PRIMARY BEDROOM INCLUDES 2 PC ENSUITE, 4 PC MAIN BATHROOM, KITCHEN HAS BEEN UPDATED FEATURES AN ISLAND AND LOT'S OF CUPBOARD SPACE, BUILT IN DISHWASHER. MAIN FLOOR LAUNDRY, VERY LARGE REAR DECK WITH HOT TUB AND PATIO GAZEBO, WALKING DistanceTO DOWNTOWN AREA OF STAYNER, DOUBLE DETACHED GARAGE/WORK SHOP BUILT IN 2003. SEVERAL UPDATES INCLUDING ATTIC INSULATION TO R60, SHINGLES 2016, WINDOWS 2018, 40' X 16'6" DECK 2018 (id:60626)
Royal LePage First Contact Realty
1553 Highland Avenue
Windsor, Ontario
FOR SALE VACANT LAND. ZONED MD2.1 LOCATED IN THE CITY CORE. BUYER TO VERIFY ALL SERVICES TO PROPERTY (id:60626)
Royal LePage Binder Real Estate Inc - 633
396 Van Horne Street
Penticton, British Columbia
Looking for an affordable cozy home just a short walk to downtown? Then this cute, cozy, character cottage is for you! Connect with your friends and neighbours at the Saturday market (only a 5 minute walk) while picking up some fresh produce and baked goods! Or cruise down to the lakeshore by foot or on bike on the paved path along Penticton Creek. Craft breweries and the KVR trail are also close by ... This 90 year old home has had significant updates with all new stainless steel appliances in the kitchen, while still retaining much of the original character. The main floor has 2 bedrooms and a full bathroom which are nicely separated from the main living area, while the unfinished basement has roughed-in plumbing for another bathroom and can accommodate an additional bedroom if desired. The basement height is 6’9” The rear yard is private and spacious, and with the tree cover feels like an oasis of shade during those intense sunny days. The fence configuration allows 2 vehicles to park off the street, with more street parking available along the side of the house on Wade Avenue. The entire property contains mature landscaping elements with irrigation, giving the home an attractive curb appeal and provides privacy and shade. This cozy home is just the right size for people with busy lives and limited time, with the ability to easily walk most places downtown, allowing you to leave the vehicle at home. (id:60626)
Landquest Realty Corp. (Interior)
340 Plains Road E Unit# 610
Burlington, Ontario
Affinity Condominiums Luxury and Convenience combine in the modern six storey buildings of the Affinity.The buildings are located in desireable Aldershot area of Burlington. The popular area features many services and amenities .Public Transit is virtually steps from your door,and the Go Station, HWY 403 and QEW are just a short drive away. Much to experience and enjoy in the vibrant Aldershot Community Parks, Tennis, Golf, Restaurants, Boutique- like Specialty Shops, The beautiful Royal Botanical Gardens, Mapleview Mall Everything you might need or want all near by. Enjoy the peace and quiet and unobstruced views from the top floor(Unit 610) This Suite features two spacious bedrooms ,and 2 full bathrooms 3 piece and 4 piece. The contemporary open- concept style floor plan offers remarkable10 ft ceilings in the main rooms, plenty of windows including roll blinds, and Sliding door with access to the cosy balcony, all of which provide an abundance of natural light to the Suite. The well appointed Kitchen design features quality cabinets, plenty of storage, six existing appliances, and a convenient built in extended counter or breakfast bar. Washer/Dryer is hidden nicely from view off the kitchen. The inviting Great Room is central to the unit providing privacy to each of the, two bedroom /bathroom areas. Locker and parking space,(both owned) are in the garage and located in close proximity.This amenity rich building includes, roof top patio and community BBQs , Party Room, Plenty of Visitor parking conveniently located, Electric Charging Station for Visitors and Residents (pay for use), Bike room rental, Gym and exercise room, Rare convenient Pet Relieve Area exclusive to Affinity residents WiFi available in the lobby. Few amenities require booking/deposit or rental fee. The Property Manager office is conveniently located in 320 Plains Rd Your Fob provides entry. Don't Delay.book an appointment. view this property today. (id:60626)
Heritage Realty
574 Upper Sherman Avenue
Hamilton, Ontario
Welcome to 574 Upper Sherman Ave where style, space, and location come together! This stunning 4-bedroom, 2-bathroom beauty has everything you've been searching for. Bright, spacious living areas, a functional layout perfect for families and entertainers alike, and a finished basement for even more room to live, work, or play! Located in one of Hamilton's most convenient spots minutes to schools, parks, shops, transit, and major highways this is a home that truly checks all the boxes. Whether you're a first-time buyer, growing family, or savvy investor, 574 Upper Sherman is ready to welcome you home. Dont miss your chance opportunities like this don't last long! (id:60626)
Keller Williams Complete Realty
2906 - 4090 Living Arts Drive
Mississauga, Ontario
Discover the perfect blend of comfort and style in this stunning 1 Bedroom + Den condo with soaring 9-foot ceilings with pot lights. The open-concept layout features a bright and spacious living room complete with a custom stone accent wall and a cozy fireplace ideal for relaxing evenings. The modern kitchen boasts sleek finishes and a custom stone breakfast bar, perfect for morning coffee or casual meals. Step out onto your private balcony and take in sweeping views of the city skyline and breathtaking sunsets. Located just minutes from Hwy 403, Square One Mall, the GO Station, and Mississauga City Centre, youll also benefit from the convenience of the upcoming Hurontario LRT right around the corner. Daily errands are a breeze with Walmart, Food Basics, Rabba, YMCA, and countless dining options all nearby. Residents also enjoy access to fantastic building amenities, and as an added bonus, the condos exterior corridors are currently being refreshed with elegant new floor tiles and modern wallpaper enhancing both aesthetic appeal and long-term value. This is city living at its best! (id:60626)
Right At Home Realty
315 - 100 Arbors Lane
Vaughan, Ontario
**MORTGAGE BACK ** The Seller will consider taking back a First Mortgage at 80% of the sale price for 1 Year, payable monthly, bearing interest at 3% per annum and the Mortgage will be fully open. This Condo was purchased by Maria Bruno in 1990 from the Builder. She has been the only Occupant, and she maintained it in a good condition. The Buyer may consider updating. This Condo is located in the Heart of Woodbridge Avenue in Vaughan, Ontario steps from most stores or services that a person may need (id:60626)
Royal LePage Your Community Realty
11845 Highway 16
Boylston, Nova Scotia
Turnkey storage facility situated on Highway 16 in Boylston, Guysborough County. This modern, fenced-in commercial property features two metal buildings on concrete slabs, built in 2017 and 2021. The site includes 46 storage units in a variety of sizes: 5x10, 10x10, 10x15, and 10x20. Some units are equipped with Bluetooth locks, adding extra convenience and security. A solid investment opportunity with strong potential in a growing area! (id:60626)
Blinkhorn Real Estate Ltd.
409 185 175a Street
Surrey, British Columbia
Welcome to this bright and modern corner unit on the 4th floor in the heart of South Surrey. This 1 bed, 1 bath home offers an open-concept layout with large windows and a spacious balcony - perfect for enjoying morning coffee or evening sunsets. The kitchen features quartz countertops, soft-close cabinetry, and stainless steel appliances. You'll love the added comfort of A/C, in-suite laundry, 1 parking stall, and a storage locker. Ideally located just minutes from Hwy 99, Pacific Highway, White Rock Beach, restaurants, shops, and the U.S. border - making commuting and weekend getaways effortless. New Home Warranty included! (id:60626)
Sutton Premier Realty
7424 County Rd 91 Road
Stayner, Ontario
EXCELLENT 3 BEDROOM BUNGALOW, ATTENTION FIRST TIME HOME BUYER OR DOWNSIZERS, PRIMARY BEDROOM INCLUDES 2 PC ENSUITE, 4 PC MAIN BATHROOM, KITCHEN HAS BEEN UPDATED FEATURES AN ISLAND AND LOT'S OF CUPBOARD SPACE, BUILT IN DISHWASHER. MAIN FLOOR LAUNDRY, VERY LARGE REAR DECK WITH HOT TUB AND PATIO GAZEBO, WALKING DistanceTO DOWNTOWN AREA OF STAYNER, DOUBLE DETACHED GARAGE/WORK SHOP BUILT IN 2003. SEVERAL UPDATES INCLUDING ATTIC INSULATION TO R60, SHINGLES 2016, WINDOWS 2018, 40' X 16'6 DECK 2018, (id:60626)
Royal LePage First Contact Realty Brokerage
126 5415 Brydon Crescent
Langley, British Columbia
Welcome to this immaculate ground floor 2-bedroom unit in Langley's vibrant community Audley. Step into modern comfort and style as this unit showcases brand new condition throughout. Enjoy the convenience of a spacious private patio and proximity to schools, shopping, and transit. With the upcoming Skytrain station nearby, this property promises increased value and unmatched accessibility. Plus, residents have access to a range of amenities including a gym, park, and more within the complex. Don't miss out on this perfect blend of comfort and convenience in Langley's sought-after location. Schedule your viewing today and make Audley your new home sweet home. (id:60626)
RE/MAX Blueprint
518 108 E 1st Avenue
Vancouver, British Columbia
Experience Olympic Village living at Meccanica by Cressey. Welcome to this stylish and immaculately maintained studio. This bright and airy end unit boasts a desirable south facing exposure, flooding your home in natural sunlight throughout the day. Prepare to be wowed by the expansive kitchen with an incredible amount of sleek counter space, featuring a kitchen island that doubles as a prep and dining. Soak up city views on your balcony. The versatile layout allows for the creation of two distinct office areas, offering perfect flexibility for work and study. Enjoy an abundance of custom built-ins, year-round comfort with A/C, and the convenience of a large laundry/storage room. Parking & storage included! Amazing amenities and location is unbeatable! (id:60626)
Oakwyn Realty Ltd.
18 Elm Street
Prince Edward County, Ontario
Welcome to your dream home, where comfort meets character in the heart of Picton! This delightful 3-bedroom, 3-bathroom century home is perfectly designed for modern living, with thoughtful touches that exude warmth and charm. A cozy office space ideal for remote work or creative pursuits. The living areas are bathed in natural light. Each bedroom offers generous space and comfort, while the three well-appointed bathrooms add convenience and style, seamlessly blending the old with the new. The heart of the home the kitchen is a space that invites culinary exploration, ideal for entertaining guest or sitting down for a family dinner. Just beyond, the fenced backyard offers a private oasis, ideal for summer barbecues, quiet contemplation, or letting pets roam freely amidst the serenity of nature. A rare find, the detached garage provides additional storage or a perfect workshop for hobbyists and artisans alike. All of this is just a stone's throw from downtown Picton, where charming shops, cozy cafes, and vibrant community events await, fostering an environment rich in culture and connection. Don't miss the chance to make this captivating century property your new home. (id:60626)
Century 21 Lanthorn Real Estate Ltd.

