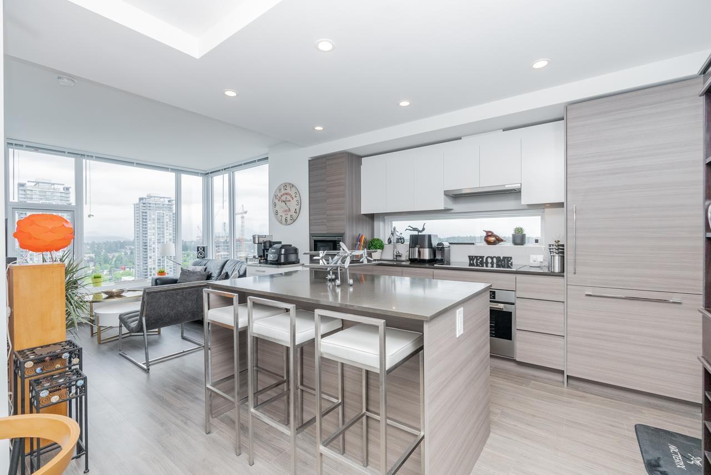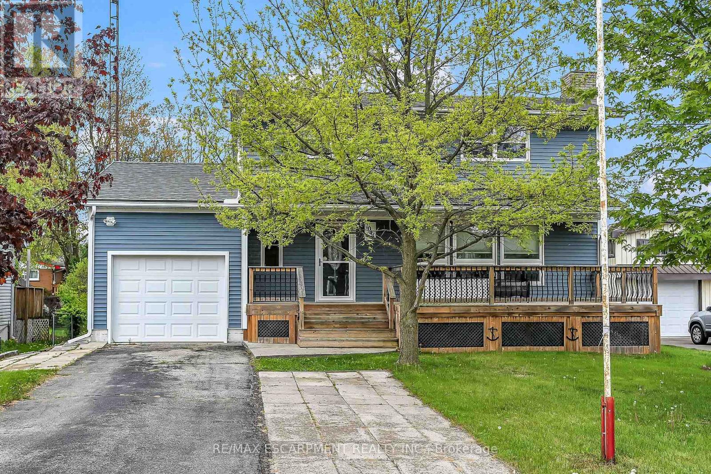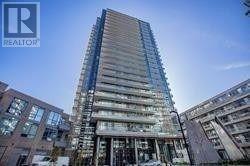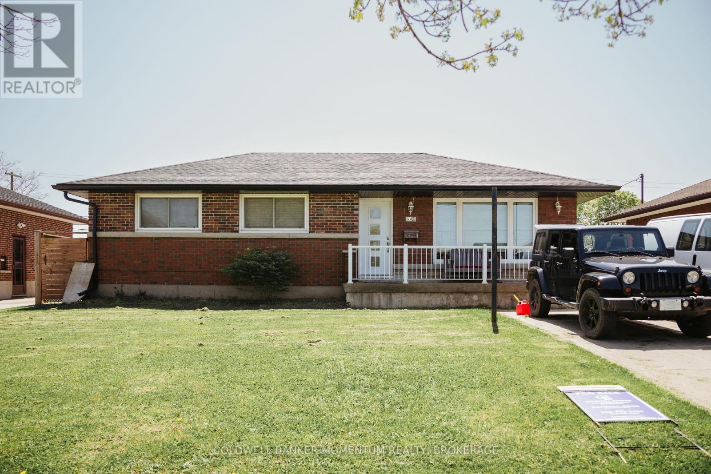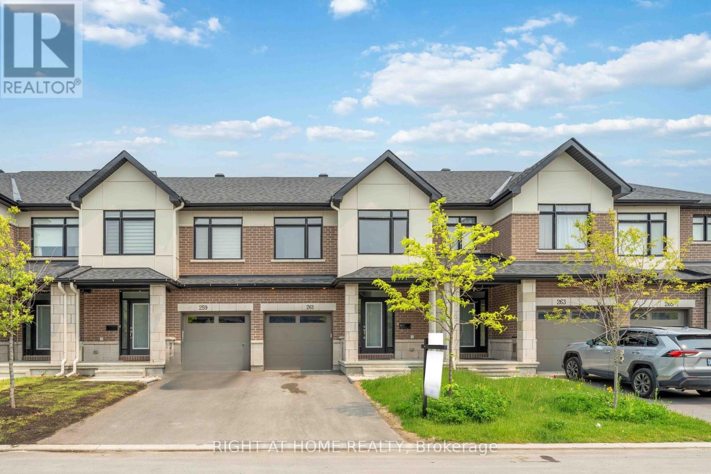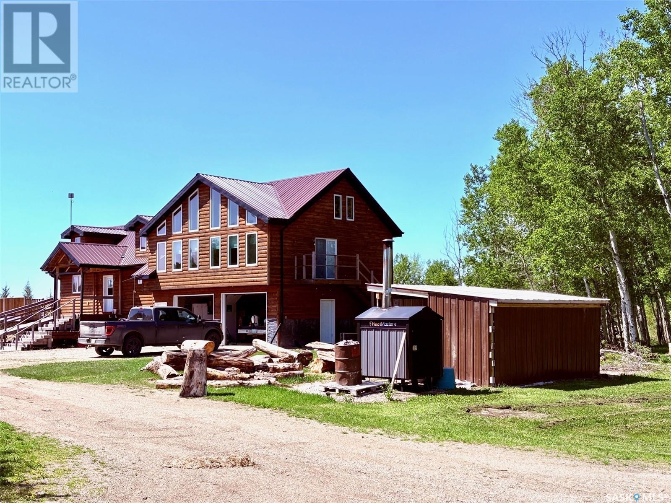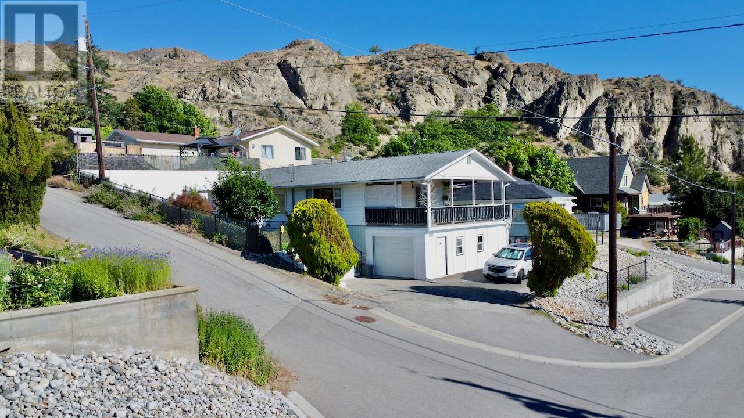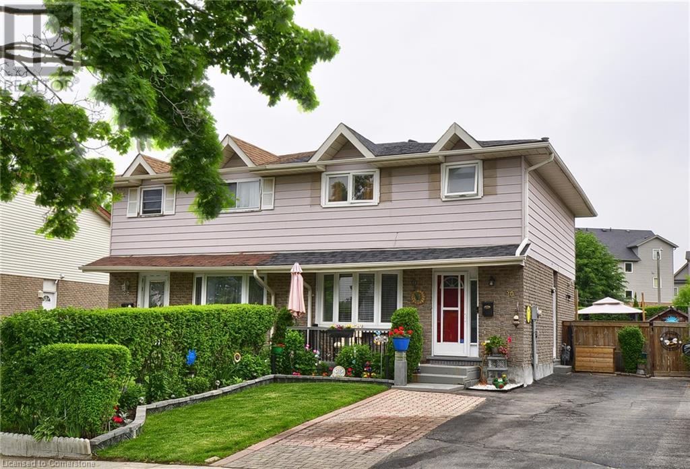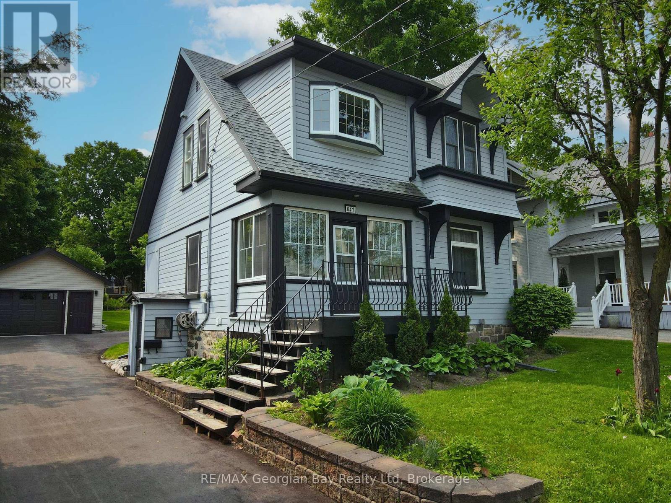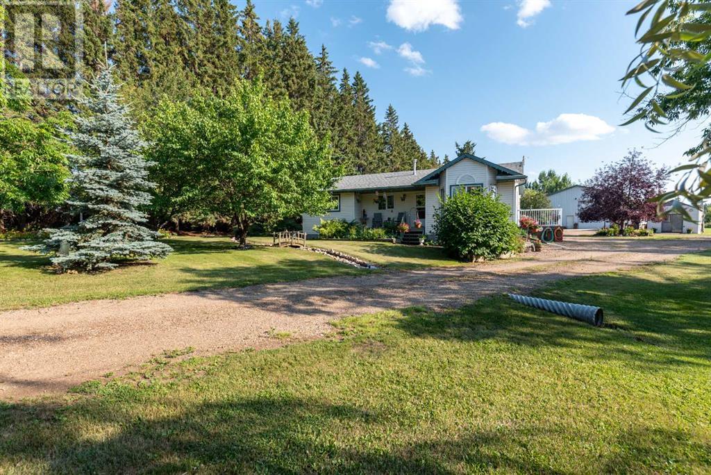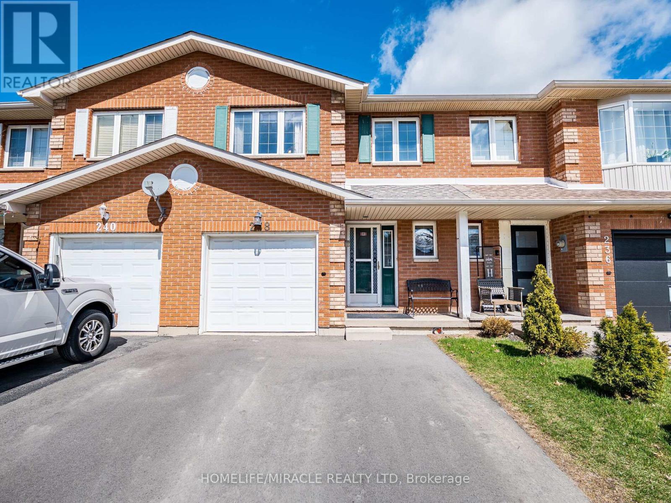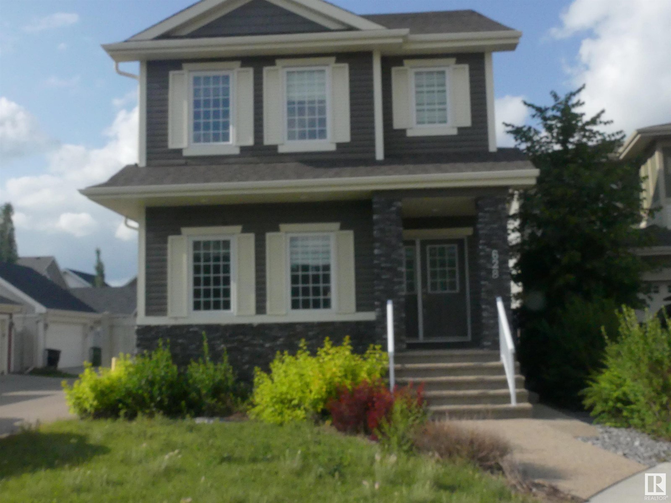1882 Rangeview Drive Se
Calgary, Alberta
Welcome to this stunning home By Jayman built Edward 18 model, ideally located directly across from a picturesque park in one of Calgary’s pioneering garden-to-table in Rangeview communities. This nearly new, impeccably maintained home combines sophisticated design with everyday practicality, offering exceptional curb appeal and luxurious functionality throughout. Step inside to discover a thoughtfully designed four-level split floor plan that maximizes space, light, and livability. At the heart of the home, the gourmet kitchen impresses with a waterfall-edge quartz island, flush eating bar, and high-end KitchenAid stainless steel appliances—including a French-door fridge with water & ice, gas cooktop, slide-in oven, built-in microwave , and a stylish chimney hood fan. The adjacent dining area is bright and spacious. Overlooking the lower-level great room, the open-concept layout features soaring ceilings, expansive side windows, and a sleek glass railing, creating a light-filled and airy atmosphere. A rare and desirable feature, this home offers two private primary suites, each on its own upper level, complete with full ensuites ideal for multigenerational living or ultimate privacy. The top-level open-to-below design adds architectural interest and a modern lofted feel. Additional highlights include Double detached garage with Lift Master IQ smart opener & built-in camera Luxury vinyl plank flooring, LED recessed lighting throughout main living areas. Rear BBQ deck with gas line for outdoor entertaining. Raised basement ceilings with large windows & rough-in plumbing for future development. Fireplace in flex room, and integrated motorized blinds . Energy-Efficient & Smart Living: 6 solar panels (Core Performance Package), Built Green Canada Certified with Ener Guide Rating. High-efficiency furnace with MERV 13 filter & HRV system. Navien tankless hot water system. Triple-pane windows for energy savings and comfort. Smart home tech: locks, lights, garage, floodl ights. White quartz countertops in kitchen and all bathrooms. Premium Upgrades: Hunter Douglas automatic silhouette solar shades. Vaulted ceilings and skylights. Black hardware accents throughout. Samsung oversized stacked washer & dryer. Pre-wired for future data needs. Located in a vibrant and evolving neighborhood, this home is part of a forward-thinking community with plans for community gardens, playgrounds, walking paths, and more. Close to South Campus hospital, YWCA. shopping, major bank, grocery and major roads. (id:60626)
RE/MAX Complete Realty
2508 13655 Fraser Highway
Surrey, British Columbia
KING GEORGE HUB TWO - Surrey's newest premier community, developed by award-winning PCI Developments. Start fresh in this SPACIOUS 2 Bed, 2 Bath, 802 sqft NORTHEAST facing CORNER unit. Take in spectacular VIEWS of Mountain & City from the comfort of your living room, relax on your balcony with a glass of wine, or whip up a cuisine creation in the chef's kitchen. Lots of storage w/ large hallway closet and primary bedroom walk-in closet. Enjoy INCREDIBLE AMENITIES: rooftop patio, games room, lounges, kid's playground & fitness Centre. Steps to King George Skytrain Station, 2 future rapid transit stations, Innovation Boulevard and High Street; home to 120,000 SF of new shops, services, restaurants and cafes. 1 Parking. (id:60626)
RE/MAX Masters Realty
1044 Main Street
Norfolk, Ontario
The perfect family home in the fun and friendly town of Port Dover! Check out this well maintained two storey, four bedroom, 2 bathroom home with finished basement in a great location - close to amenities and the beach! Offering 1880 square feet above grade with updated laminte/vinyl flooring throughout, the main level features a large living room with brigh front window, dining are with great ptio door walk out to nice rear deck and fenced yard. Nice kitchen with clean white cabinetry and stainless steel appliances - back door to the yard. Two piece bath and main level laundry room complete this level. Upstairs offers four bedrooms, as well as an updated five piece bath. Basement os a great space for teenagers/children to hang out - includes a family room with pot lighting, and vinyl floors, a bedroom as well the utility/storage/laundry room. Natural gas forced air furnace, central air, owned hot water tank, vinyl windows and asphalt roof shingles replaced in 2020 - no worries for years to come here! Quaint front porch to relax and enjoy the bustle on Friday the 13th - or any night of the week! Port Dover has lots of great amenities including the beach, many restaurants, and shopping - as well as parks, schools and walking trails. Make the move to small town living! (id:60626)
RE/MAX Escarpment Realty Inc.
1110 - 50 Forest Manor Road
Toronto, Ontario
Presenting an exceptional opportunity to live at 50 Forest Manor Rd, located in the dynamic heart of North York! Enjoy an elevated living experience with breathtaking, unobstructed panoramic views throughout the year. This bright and spacious corner unit features two generously-sized bedrooms, filled with natural light thanks to its floor-to-ceiling windows. With 772 square feet of living space and 9-foot ceilings, this residence offers both comfort and style. Conveniently situated with easy access to the subway and TTC for quick downtown commutes, and close to the 404 and 401 highways. You'll also be just a short walk away from Fairview Mall, local parks, and a variety of bars and restaurants to explore. Indulge in a lifestyle of luxury with a host of top-tier amenities right at your doorstep in North York. (id:60626)
Homelife Golconda Realty Inc.
149 Sullivan Avenue
Thorold, Ontario
A great home for investors or work from home owners. A large professionally built 2 storey garage/ workshop 18x24 can also serve as a back inlaw residence. Garage has in -floor heating, plumbing and a full gas line to operate as an apartment. Double sliding doors to large concrete patio and a loft with skylights. This could be a great recreation area above the shop. The cost to build with permit was over 100K. The house has a second kitchen with a side entrance to be used as a further rental apt. This property offers loads of income potential.!! This could lower costs to a family or trade person. Being close to a major highway, schools and shopping suits families wanting a well established area. NOT your usual bungalow. (id:60626)
Coldwell Banker Momentum Realty
611 180 E 2nd Avenue
Vancouver, British Columbia
BRIGHT & DESIRABLE LAYOUT perfect home for a first-time buyers or investors! This 1 BED + DEN at SECOND + MAIN features a functional floor plan & a sleek kitchen complete w/upscale appliances, quartz countertops & backsplash and an upgraded kitchen island. Enjoy morning coffee on your private balcony or explore one of the many neighboring coffee shops. Amenities include a fitness centre, lounge/party room, roof deck with lounge, BBQ, children's play area & garden plots. An unbeatable location nestled between Mount Pleasant & Olympic Village, steps to False Creek & the Seawall, trendy shops, top restaurants, cafes, breweries and more! Close proximity to Downtown Vancouver & convenient access to SkyTrain. Includes A/C, in-suite laundry, 1 PARKING & 1 STORAGE. (id:60626)
Sutton Group Seafair Realty
568 Voie Du Pin Rouge Way
Ottawa, Ontario
Immaculate 3 bedroom, 3 bathroom middle unit townhome in the sought after Bradley Estates community. Before even stepping in the door, you are greeted with easy to care for rock garden landscaping and interlock walkway. Elegant black tile in the foyer leads you into the open concept main living area. Granite countertops, cathedral ceilings, eat-in area, and pantry in the kitchen with large island. Hardwood and tile throughout main floor and lush carpeting on second floor bring luxury and comfort together. Second floor has primary bedroom with 4 piece ensuite and walk-in closet with custom built-ins. Two additional bedrooms and full bathroom complete the second floor. Fully finished basement with family room with gas fireplace is perfect for gathering and enjoying time together. Basement is full of storage possibilities with closets, laundry room and rough in for future bathroom. Backyard is fully fenced with large deck. Located close to nature trails and scenic parks. (id:60626)
Grape Vine Realty Inc.
261 Finsbury Avenue
Ottawa, Ontario
Discover this beautifully upgraded Bright 3-bedroom, 2.5-bath townhome nestled in one of Stittsville's most desirable communities-Westwood. With NO rear neighbours and a peaceful setting backing onto a schoolyard, this modern home offers privacy and comfort in a family-friendly location. Built just two years ago by Claridge, the thoughtfully designed layout features a bright and spacious Open-concept main level with a welcoming entryway. The heart of the home is a sleek, contemporary kitchen complete with quartz countertops, stainless steel appliances, and an oversized island that seamlessly flows into a sun-filled living area. A separate eat-in nook offer flexibility for everyday living. Upstairs, the primary bedroom serves as a tranquil retreat with its walk-in closet and luxurious ensuite, while two additional bedrooms and a full bath provide ample space for family or guests. The finished basement extends your living area and is perfect for a home office, media room, or play space. Located near top-rated schools, parks, shopping, and transit, this move-in ready home blends modern design with everyday convenience-perfect for young families and professionals alike. (id:60626)
Right At Home Realty
311 - 20 Gladstone Avenue
Toronto, Ontario
Seize the chance to own this charming 2-bedroom, 1-bathroom condo complete with parking and a locker in one of Toronto's most desirable neighborhoods. Perfect for young professionals, investors, small families, and seniors looking to downsize. Revel in the breathtaking, unobstructed skyline views at an affordable price. Bathed in morning sunlight, the space is perfect for thriving plants and a refreshing start to your day. In the evening, enjoy the stunning sunset illuminating the skyline from your private covered balcony. This condo boasts a smart, efficient layout that maximizes every inch of space without sacrificing comfort. Custom-built storage solutions, including a walk-in closet, wall-to-wall storage, a sleek media unit, and a floor-to-ceiling pantry, ensure everything has its place. Additionally, a spacious locker provides extra room for seasonal items and other belongings. Other features include but not limit to: Hardwood flooring throughout, 9 Feet Ceiling, Build-in Appliances, Custom island (can be removed), Caesarstone Countertop, Modern Gym, and Party Room. Located in a fabulous modern boutique building with just 113 units, this condo offers a peaceful retreat from the city's hustle and bustle while keeping you steps away from Queen West's trendiest shops, restaurants, cozy cafes, parks, galleries, boutique hotels, and top-ranking schools. With two grocery stores right at your doorstep, everyday convenience is unparalleled. Effortless transit access makes commuting, socializing, and exploring the city a breeze. (id:60626)
Bay Street Integrity Realty Inc.
Rm Good Lake Acreage (160 Acres)
Good Lake Rm No. 274, Saskatchewan
Experience peaceful country living at its finest on this stunning 160-acre property located just minutes west of Good Spirit Provincial Park and approx. 60km NW of Yorkton SK. This acreage has a good mix of cultivated lands for production, fenced land for livestock, and is a perfect haven to enjoy nature and wildlife. The 1623/SF home fits nicely into its surroundings with large windows that fill the home with natural light as well as huge deck with great views of the outdoors. The home was built in 2010, creating a multi-level home with plenty of loft space and updates. The main level features a bright and open kitchen dining area with island and stainless-steel appliances, an updated 4-piece bathroom and bedroom. Added features to the home include in-floor and radiant heating, spray foam insulation, metal roof and updated 3-pane windows. The second level has a large living room area with 2 large bedrooms and bonus loft area that can be used for an additional bedroom or for other use. Basement level has a 4th bedroom, with large recreational room, 3-piece bathroom, laundry/utility and cold room area. The house also includes a 30x26 double attached garage with in-floor heating and direct entry to the home. The home has wood shop with exterior wood burning boiler system to heat through in-floor and radiant heating system. This property also boasts an additional 25x18ft detached garage and workshop area, a large 40x60ft metal pole shop to store all your toys and machinery, as well as a 26x40ft barn with overhead door access as well as an overhead door leading into the livestock holding area. These buildings are ideal to house cattle, horses, or hobby farm activities. Owner also indicated the area has had good aggregate content, but not all areas of this property have been mined. Contact list agent for more details and to book your private viewing. (id:60626)
RE/MAX Blue Chip Realty
311 Sixth Street E Unit# 205
Revelstoke, British Columbia
This spacious 2-bedroom, 2-bathroom condo is located on the second floor of Selkirk Gardens, a centrally located and highly sought-after 55+ building. The home features an open concept kitchen, living, and dining area, in-unit laundry, and new flooring throughout. The primary bedroom includes a full ensuite bathroom, generous closet space, and direct access to the balcony. Enjoy the warmth of a cozy propane fireplace in the winter and stay comfortable year-round with air conditioning. Step out onto your private balcony with morning sun and afternoon shade—perfect for quiet mornings or relaxing evenings. Residents of Selkirk Gardens enjoy a variety of amenities, including a common room, exercise room, communal patio, secure front entry, and underground parking with a storage locker. All of this just a short, easy walk to downtown. Book your showing today! (id:60626)
Royal LePage Revelstoke
1209 Max Crescent
Kingston, Ontario
Welcome to this beautiful 1,705 sq ft residence, featuring 3 bedrooms, 2.5 bathrooms, and an attached garage. Nestled on a peaceful, tree-lined street in a well-established neighborhood, this home is a true gem. As you enter, you'll be greeted by a bright and airy atmosphere, highlighted by 9 ceilings on the main floor and an abundance of natural light. The open-concept layout includes a contemporary kitchen equipped with a spacious island, breakfast bar, and a pantry for plenty of storage. Sleek laminate flooring extends throughout the living areas. Step outside to your private back deck, surrounded by serene greenery and offering complete privacy with no rear neighbors in sight! Additional practical features include a main-floor mudroom/laundry area with direct access to the garage and a convenient 2-piece bath. Upstairs, retreat to the generous primary suite, which boasts a walk-in closet and a luxurious 4-piece ensuite complete with a soaker tub, walk-in shower, and a bright vanity. Two more bedrooms and an additional 4-piece bathroom complete this level. The unfinished basement is a blank canvas, perfect for creating a home gym, entertainment area, or additional living space, and already includes bright windows and a rough-in for a bathroom. This move-in-ready property is ideal for first-time buyers or savvy investors, offering a perfect blend of modern comfort and unbeatable convenience. Don't miss the opportunity to call this slice of Kingston home--schedule your viewing today! (id:60626)
RE/MAX Community Realty Inc.
141 Christie Lake Lane 32 Lane
Tay Valley, Ontario
You will love this gorgeous cottage on sought after Christie Lake! The waterfront is fabulous - just perfect for swimming. Awesome views and spectacular sunsets. Only 15 minutes to Perth and 1 hour to Ottawa. Pride of ownership is so evident in this cottage that has been meticulously maintained with many updates over the time - eg - recent metal roof, newer septic system, kitchen and bath updates, propane fireplace, composite upper deck, and more! Open concept kitchen/dining with door to private upper deck and screened porch. Fresh white kitchen with island for extra prep space and storage. Tastefully updated bathroom with walk-in shower. 2 bedrooms in the main cottage with sweet sleeping cabin, both insulated. The cabin is about 14 x 9 feet and a perfect private place for guests. Cathedral ceilings in the comfy living room with huge windows overlooking the lake. Multi level dock system providing several sitting areas. Gorgeous landscaping designed to blend with the nautrural surroundings. Double carport and additional storage shed plus space under cottage. Easy care quality laminate flooring througout. Heat pump with 2 units for heating and cooling plus propane fireplace in kitchen/dining area. Chrtistie Lake has a well organized lake association monitoring the water quality looking after the future, and providing social events throughout the summer. Great lake, great waterfront, great cottage! www.141christielakelane32.com (id:60626)
Coldwell Banker Settlement Realty
2073 Shannon Road
Tyendinaga, Ontario
Welcome to 2073 Shannon Rd, a spacious and inviting home set on a beautifully treed 2-acre lot. Surrounded by nature, this property offers the perfect setting for those seeking privacy, outdoor space, and a slower pace of life. The home features a bright and functional layout with generously sized rooms and a comfortable flow that suits everyday living. Well cared for and full of potential, it's ready for you to move in or make your own personal updates over time. A detached garage adds practical value, offering space for parking, storage, or workshop use. The surrounding yard is peaceful and private, with mature trees providing shade and natural beauty year-round. If you're looking for a property with room to breathe and the comfort of a quiet, rural setting, 2073 Shannon Rd is a must-see. (id:60626)
Exit Realty Group
6462 Haven Street
Oliver, British Columbia
Although this home may have the nicest VIEW in all of Central Oliver-- let's not be so shallow and 'under appreciate' all of this home's other important features: This 2-level, 4-bedroom, 2-bathroom layout offers separate living spaces: 2 bedrooms and 1 bathroom on each floor with their own entrances. Use one for yourself and the other for the kids, guests, extended family who always overstays their okanagan welcome, or in house Bed and Breakfast operation. This is a versatile home with suite potential. The home spans approximately 2,200 sq. ft. and includes a long list of recent updates: new windows, doors, fencing, electrical, and plumbing. The covered east-facing sunroom measures 27' x 13' with brand new Dura Deck flooring, located just off the kitchen and dining area—convenient for meals, relaxing, or hosting. A full stainless steel appliance package, including HE washer and dryer, is included. The home is heated with an updated forced air natural gas furnace and cooled with central AC. The lot features on-site parking for multiple vehicles, including space for an RV. There's also an insulated garage (27' x 13') beneath the patio, and a separate detached shed for storage. Located in a central Oliver, the property is within four blocks of all levels of schooling. Nearby amenities include parks, trails, rinks, sports fields, and a public pool. The yard requires minimal upkeep and provides privacy with a splash of seasonal colour. Hey- its also safely fenced for your dog! (id:60626)
RE/MAX Wine Capital Realty
1537 Cherrylawn Crescent
Windsor, Ontario
Traditional Listing. Welcome to this classic ranch-style home nestled in one of South Windsor's most desirable neighborhoods. Bursting with vintage charm and lovingly maintained by long-time owners, this spacious property offers over 1,500 sq. ft. on each level—plenty of room to grow and make your own. Enjoy the park-like backyard, perfect for entertaining, gardening, or future expansion. The main floor features lovely LR, formal DR, eat-in KIT, 3 bedrooms, 1.5 baths and huge main floor family room w/ cozy fireplace. The finished basement includes a great entertaining space w/ family room w/ bar, a second kitchen area and ample storage. Plenty of room for the whole family and tons of natural light throughout. Attached garage and fenced yard w/ trees & patio. Excellent school district (Massey, Glenwood, St. Gabriel’s, and St. Clair College), and a short distance to Roseland Golf Course, shopping, dining, and highway access. This is a rare opportunity to own a timeless home in a prime location—don’t miss it! Call today for your personal showing! (id:60626)
Royal LePage Binder Real Estate
30 The Country Way
Kitchener, Ontario
A rare opportunity, ready to move in. This 2 story semi-detached home with a large private back yard. Step into a bright modern kitchen with stainless steel appliances, quartz countertops, pot lights under counter and above sink with ceramic tile flooring. Walk-out to a large covered deck, perfect for entertaining. The main floor features a large living room with bay window, separate dining room and bathroom. The upper level features 3 bedrooms, all without carpet and natural light throughout. The finished basement offers a separate entrance, large rec room and bonus room and laundry. Minutes to public and separate schools, parks, community centre gym and shopping and minutes to highway. A MUST SEE. (id:60626)
RE/MAX Real Estate Centre Inc.
9 Prairie Springs Close Sw
Airdrie, Alberta
Pristine family home with gardener's oasis in backyard. This spacious, smoke-free home is perfect for a growing family and hosting family gatherings with entertainment areas on the first and second floors as well as in the backyard. The home has upgrades throughout including; new air conditioning (2024), newer silent dishwasher, clothes washer and dryer (all 2023) added cabinets in the kitchen, laundry room and Master ensuite bath. The open-plan main floor has solid hardwood floors and Italian porcelain tile that is soft on feet. Off the kitchen is a maintenance-free deck that leads to the barbeque for grilling year-round. Step off the deck into a professionally landscaped garden oasis with a custom sunken patio usable for year-round entertaining. The patio is surrounded by four fruit trees, a large garden storage building, a huge perennial bed, and multiple herb and vegetable raised garden boxes. No shortage of water for the garden trees and plants as all the rainwater is collected from the house roof in an efficient system leading to nine rain barrels. The front driveway was widened to accommodate RV storage, and it leads to the insulated and finished double car garage. Situated on a peaceful cul de sac, there is no through traffic and the neighborhood kids are safe to play outside with reliable neighbors close by. Close to three schools, both public and Catholic, as well as the extensive recreation facilities of Chinook Winds Park, the new southwest recreation centre (currently under construction), and an easy 15-minute commute to north Calgary. This exceptional property is your new, tranquil, worry-free sanctuary. (id:60626)
Comfree
641 Bay Street
Midland, Ontario
Welcome to your perfect family home, ideally situated in the heart of Midland. Just a short walk to shops, schools, trails, and the shores of beautiful Georgian Bay, this charming 3+ bedroom century home offers the perfect blend of character and modern updates. Step inside and enjoy the warmth of hardwood floors, a spacious kitchen with island, and separate family, living, and dining areas ideal for both everyday living and gathering with loved ones. With two full bathrooms, gas heat, and central air, comfort comes standard. Outside, the large deck with a covered roof sets the stage for relaxed summer barbecues and quiet evenings. The oversized detached garage offers great storage or workspace, and the generous 50' x 150' in-town lot gives you room to grow. Lovingly maintained and thoughtfully updated from top to bottom - ask for the full list of upgrades. Don't miss this one! What are you waiting for. (id:60626)
RE/MAX Georgian Bay Realty Ltd.
216 W Plains Road W Unit# 304
Burlington, Ontario
Welcome to Oakland Greens one of Aldershot's most desirable condo communities! This beautifully updated, move-in ready unit offers an expansive living and dining area filled with natural light and walk-out access to a private balcony. The spacious primary bedroom features a cozy sitting area, a generous walk-in closet, and a luxurious 5-piece ensuite. A full main bath adds extra convenience, along with in-suite laundry located in a dedicated utility room off the kitchen. Additional features include 1 underground parking space and 1 storage locker. Enjoy fantastic building amenities such as a party room, games room, and ample visitor parking. Ideally located close to the Aldershot GO Station, major highways, LaSalle Park, the Royal Botanical Gardens, shopping, restaurants, and public transit. Don't miss your opportunity to live in this well-maintained, sought-after complex in a prime Burlington location! (id:60626)
Exp Realty Of Canada Inc
493084 Range Road 25
Rural Vermilion River, Alberta
"Tranquil Haven Just Minutes from Lloydminster! Nestled in the serene County of Vermilion River, this 5.66-acre property offers a private oasis for those seeking peace and quiet. The solid 1346 sq.ft bungalow, boasting 4 bedrooms and 3 bathrooms, exudes warmth and comfort throughout. Step into the inviting sunroom that bathes in natural light, offering a perfect spot to unwind or entertain. Outside, discover an expansive yard enveloped by mature trees—a beautifully manicured landscape providing both privacy and charm. A spacious deck beckons you to soak up the peaceful surroundings while enjoying the convenience of your own hot tub area—an ideal retreat after a long day. For those who love to tinker or create, a large shop/mancave workshop stands ready for projects big and small, with additional storage available in the shed. Ample parking ensures space for guests or multiple vehicles without compromising the tranquillity of this idyllic setting. This property truly embodies country living at its finest—secluded yet accessible, offering a rare blend of nature's beauty and modern comforts.” Don't miss out on exploring every detail through our immersive 3D virtual tour experience. (id:60626)
Century 21 Drive
A304 - 216 Plains Road W
Burlington, Ontario
Welcome to Oakland Greens one of Aldershot's most desirable condo communities! This beautifully updated, move-in ready unit offers an expansive living and dining area filled with natural light and walk-out access to a private balcony. The spacious primary bedroom features a cozy sitting area, a generous walk-in closet, and a luxurious 5-piece ensuite. A full main bath adds extra convenience, along with in-suite laundry located in a dedicated utility room off the kitchen. Additional features include 1 underground parking space and 1 storage locker. Enjoy fantastic building amenities such as a party room, games room, and ample visitor parking. Ideally located close to the Aldershot GO Station, major highways, LaSalle Park, the Royal Botanical Gardens, shopping, restaurants, and public transit. Don't miss your opportunity to live in this well-maintained, sought-after complex in a prime Burlington location! (id:60626)
Exp Realty
238 Candlewood Drive
Hamilton, Ontario
Welcome to 238 Candlewood Dr Freehold Two-Story Townhouse Located on Hamilton's desirable Stoney Creek Mountain, boasts 1946 square feet of Total Finished Living Space Offering 3 Good size Bedrooms, Laminate Flooring runs Throughout Located Conveniently near Shopping, Highway Access, Schools and Public Transit. (id:60626)
Homelife/miracle Realty Ltd
628 Ortona Wy Nw Nw
Edmonton, Alberta
Legal 2-Bedroom Suite in Basement! Approximately 1755 sq ft 2 storey in Griesbach, 3 bedrooms upstairs, 4-piece ensuite in master bedroom & walk-in closet, open concept main floor featuring spacious living room and gas fireplace set in a stone feature wall, dining room, large kitchen with island & eating bar, 2-piece bath m/f laundry, 9' ceiling, 10x22 covered deck, maple custom cabinets, quartz countertops, hardwood floors, custom crown moldings, closet organizer, stone exterior. Extra concrete parking pad, oversized double detached garage, insulated and drywalled (id:60626)
RE/MAX Real Estate


