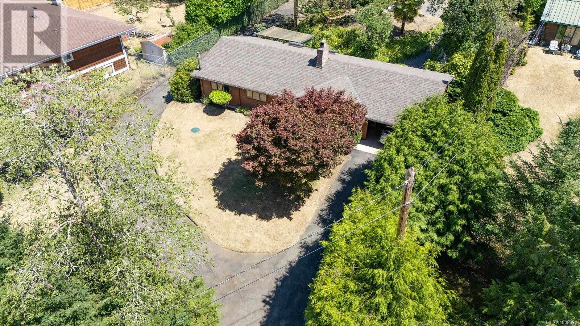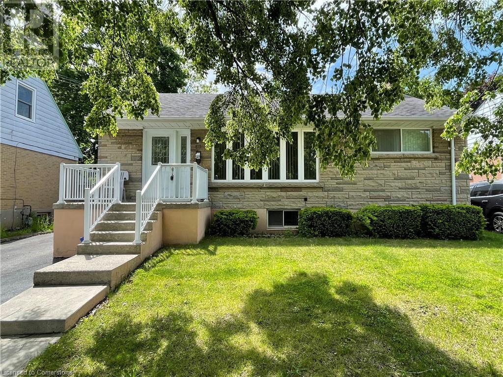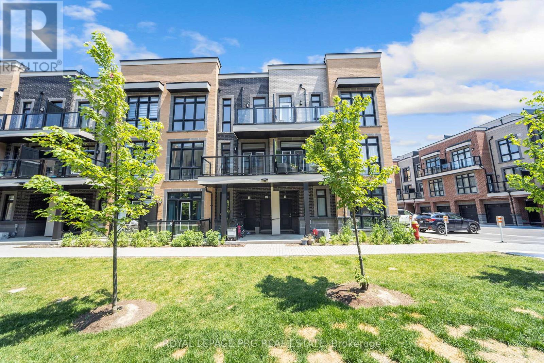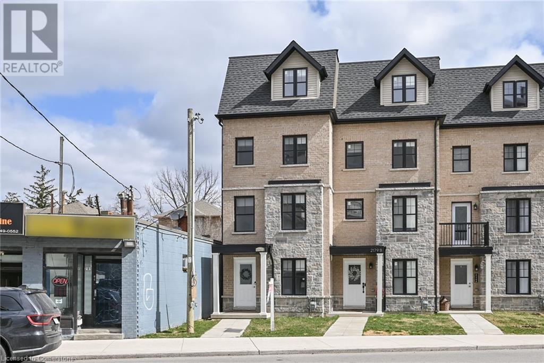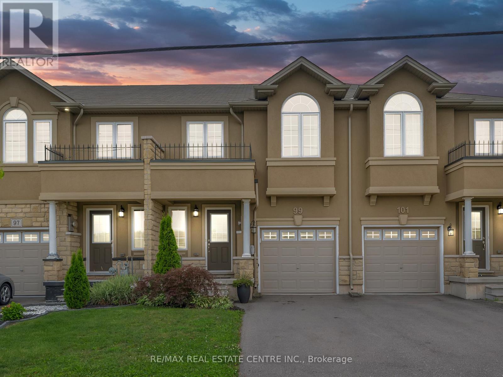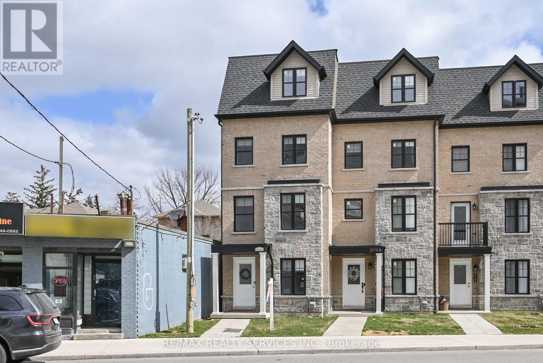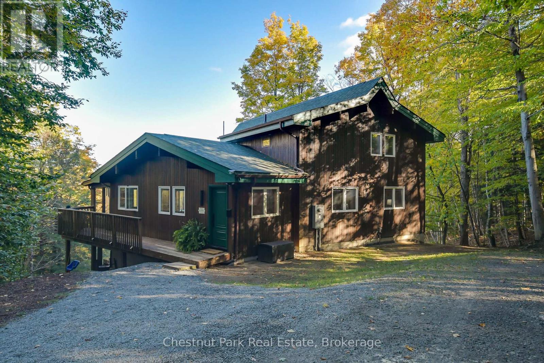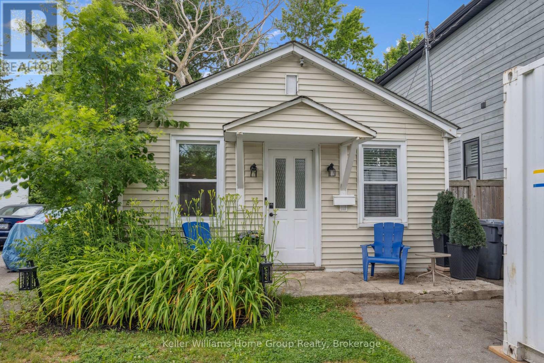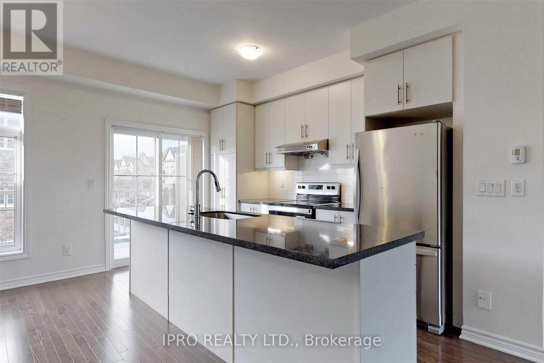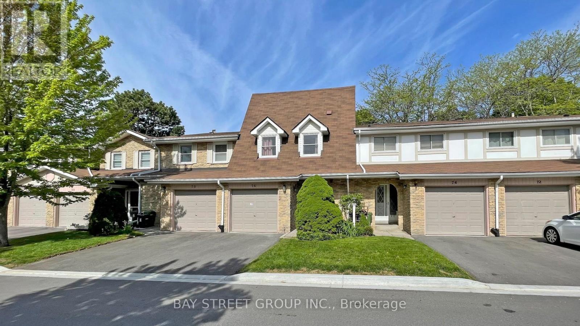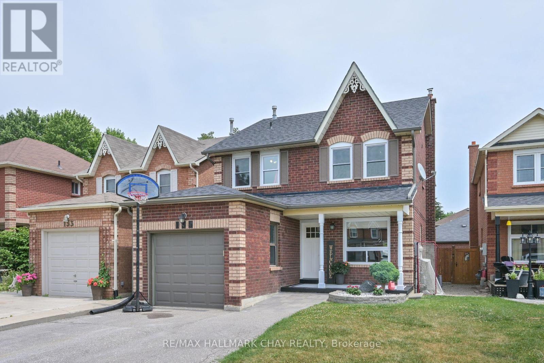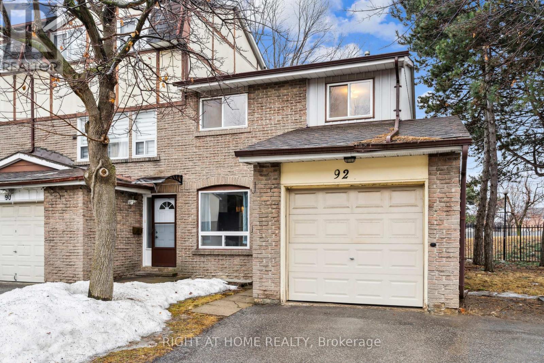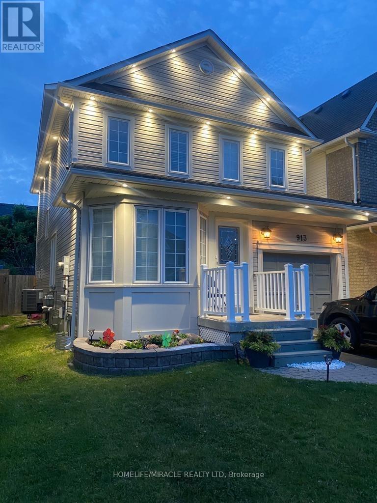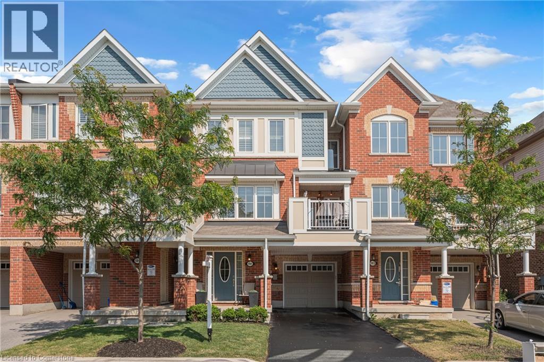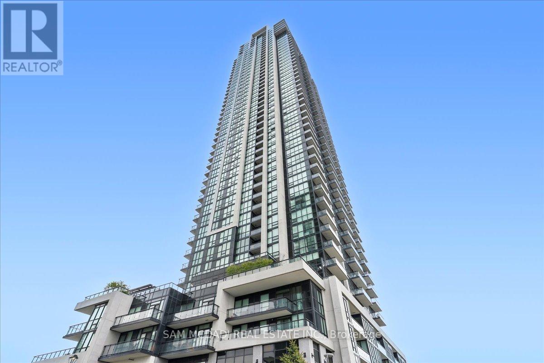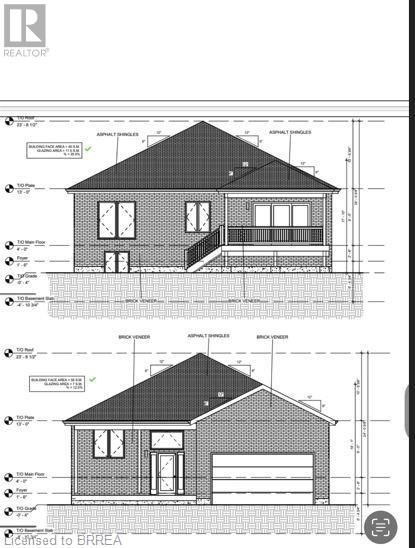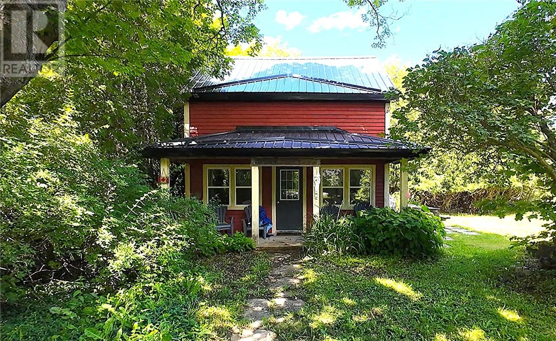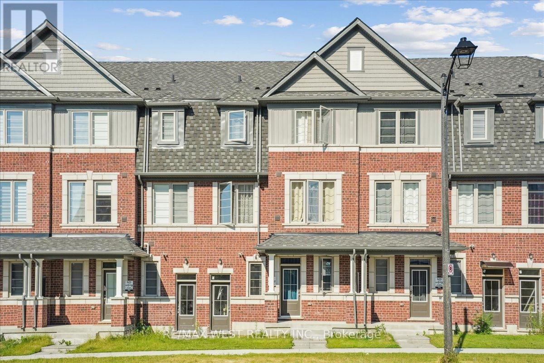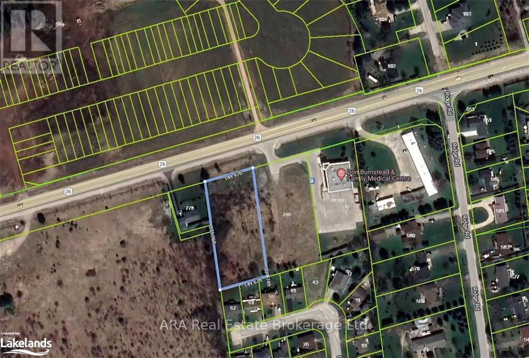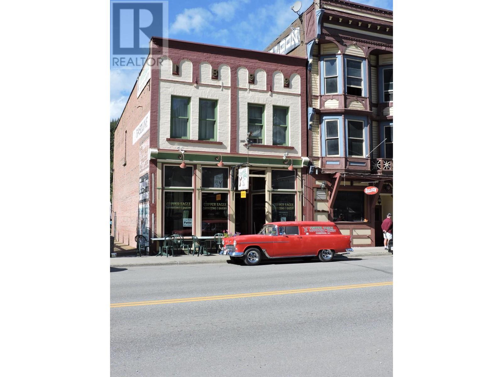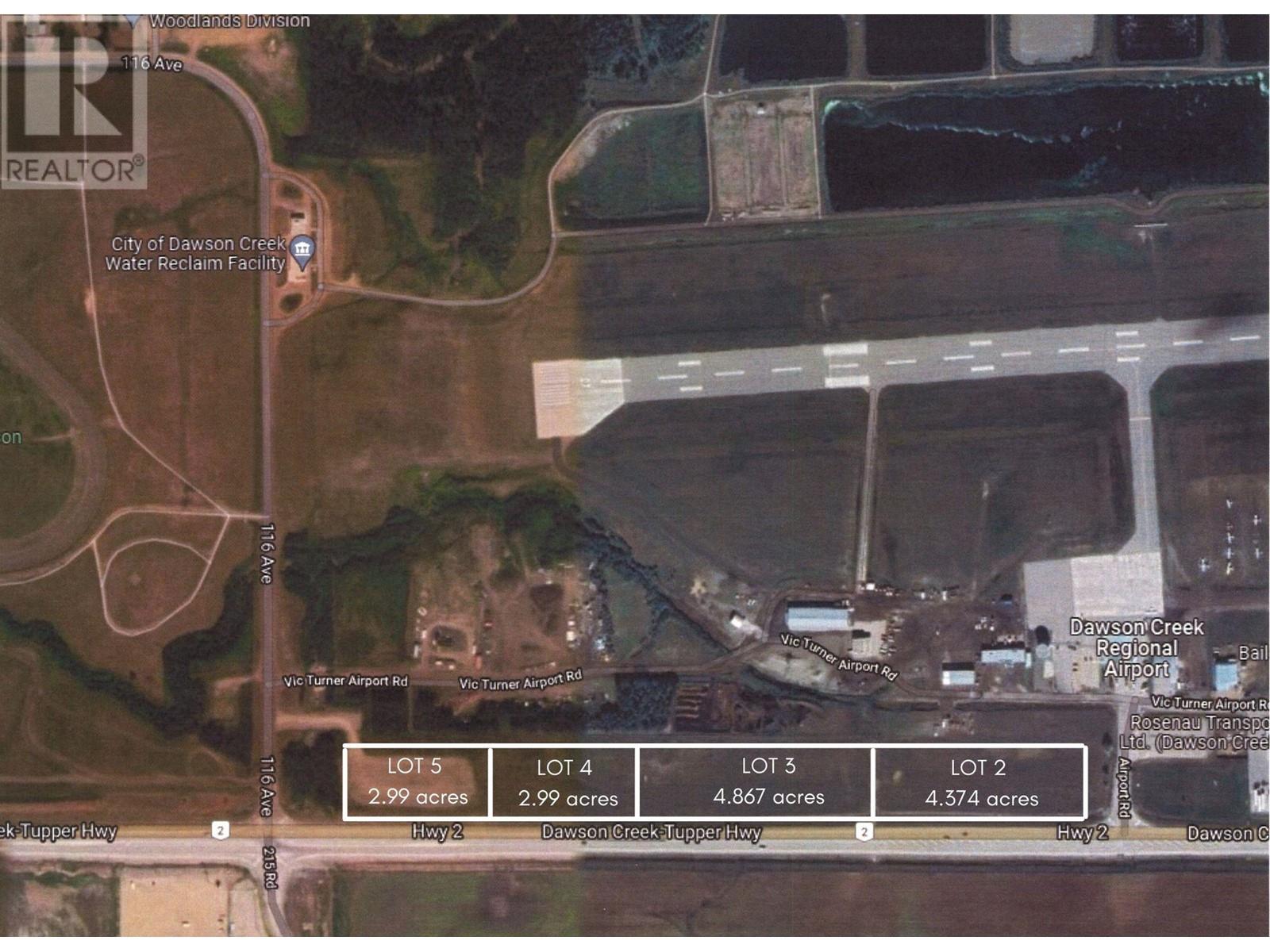26 Mcleish Drive
Kawartha Lakes, Ontario
AMAZING LOCATION! 3 BEDROOM BUNGALOW STEPS TO THE LAKE WITH LAKE ACCESS FOR THE WATER LOVER. OPEN CONCEPT LIVING AREA WITH IMPRESSIVE 16' VAULTED WOOD CEILINGS, POTLIGHTS, FIREPLACE AND SCREENED IN BACK PORCH. KITCHEN IS A DESIGNERS DREAM WITH CUSTOM CABINETRY, GRANITE COUNTERTOPS, STAINLESS STEEL APPLIANCES, SQUARE FARMHOUSE SINK WITH A FULL PANTRY AND PLENTY OF STORAGE. REAL WOOD DESIGNER DOORS AND TRIM WORK THROUGHOUT THE HOUSE. BEAUTIFULLY TILED BATHROOMS, MASTER ENSUITE WITH LARGE WALK-IN SHOWER. THE LARGE PANTRY/STORAGE ROOMS PROVES THAT EVERY LITTLE DETAIL HAS BEEN THOUGHT OF! VINYL FLOORING AND CERAMIC THROUGHOUT. BEAUTIFUL PORCH FOR THOSE WARM SUMMER NIGHTS WITH CUSTOM COLUMNS AND CONCRETE WORK. DOUBLE GARAGE BUILT-IN GARAGE WITH GARAGE ENTRY FOR THOSE COLD WINTER DAYS! IN FEATURE SHEET AVAILABLE WITH ALL THE BUILDING/CONSTRUCTION DETAILS - FOUNDATION, INSULATION, BUILDING MATERIALS AND UPGRADES ATTACHED TO LISTING AND AVAILABLE UPON REQUEST. PROPERTY TAXES ARE AT VACANT LAND VALUE BUILDING YET TO BE ASSESSED. (id:60626)
Sutton Group Incentive Realty Inc.
1600 Seacrest Rd
Nanoose Bay, British Columbia
Welcome to this charming single-level rancher, located in the highly desirable Beachcomber neighbourhood of Nanoose Bay. Situated on a beautifully landscaped lot of over 1/3 of an acre, this serene & picturesque location is surrounded by beaches & nature, 5 min walk to a swimming beach at Nuttal Bay & is closely located to other beaches in Nanoose/Parksville & offering easy access to golf courses, marinas & local amenities. Rarely do affordable ranchers in this area come to market. Lovingly cared for by the same owner for over 30 years, this home has been recently pre-inspected & is in excellent condition, ready for new owners to move in & enjoy. The cozy two-bedroom, one-bathroom layout offers a perfect blend of rustic charm & modern comfort. Vaulted ceilings create an open & airy feel throughout the living spaces, while the home provides ample room for relaxation & everyday living. This nature lover’s paradise is framed by mature landscaping, including 2 ponds, established fig & apple trees and offers a truly peaceful outdoor setting. The property also features an A-frame boathouse, a greenhouse & a wired workshop/garage, all of which add both functionality & charm. There is convenient side driveway access to the back garage & boat house with plenty of additional space for parking an RV, boat or other recreational vehicles. Outdoor enthusiasts will appreciate the home’s close proximity to natural attractions offering opportunities for swimming, hiking, beachcombing & relaxing in nature. A nearby marina, restaurants & café round out the coastal lifestyle experience. Despite its tranquil setting, this property is conveniently located just a short drive to both Parksville & Nanaimo. This is a rare opportunity to own an affordable, well-cared-for home in one of Nanoose Bay’s most cherished seaside communities. Call or email Sean McLintock PREC* w/ RE/MAX Professionals for more information 250-729-1766 (All info, data & measurements should be confirmed if important) (id:60626)
RE/MAX Professionals
122 Centre Street N
Brampton, Ontario
Welcome to Your Ideal Investment & Starter Home!! Discover this beautifully updated raised semi-bungalow, perfectly situated in a quiet, family-friendly neighbourhood a rare opportunity that blends modern living with income potential! Step into the sunlit upper level where an open-concept living and dining space welcomes you with warmth and style ideal for family gatherings or cozy evenings in. The recently renovated kitchen features sleek finishes and stainless steel appliances, making cooking a pleasure, not a chore. This level also includes three spacious bedrooms and a fully upgraded bathroom, offering comfort and functionality for growing families or young professionals starting out. But thats not all the fully finished basement is a game changer. With its separate entrance, private one-bedroom suite, inviting living area, and shared laundry, its perfect for generating rental income or accommodating extended family. This setup offers the positive cash flow todays buyers and investors are looking for. Whether you're a first-time buyer wanting help with the mortgage or an investor looking to expand your portfolio, this property checks all the boxes. Highlights: - Recently renovated kitchen & bathroom - Potential for strong rental income - Separate entrance to basement suite - Shared laundry setup for dual use - Located near schools, parks, transit, and shopping - Turnkey and move-in ready Opportunities like this dont come often. Secure your showing today and take the first step toward building equity, generating income, or both (id:60626)
Save Max Pioneer Realty
349 Whitney Avenue
Hamilton, Ontario
Charming 6-Bedroom Home Near McMaster! Welcome to this spacious and versatile home perfectly located just minutes from McMaster University. With 3 separate entrances and two kitchens, this property offers flexible living options. Inside, you'll find 6 generously sized bedrooms and 2 full bathrooms, providing ample space and privacy for everyone. The main floor features a large living room, perfect for relaxing or entertaining. The kitchen connects seamlessly to a spacious deck overlooking a lush green backyard, ideal for summer gatherings or quiet evenings outdoors. Features an oversized storage room, perfect for storing bikes, tools, and sports equipment. The long private driveway accommodates multiple vehicles, adding to the home’s convenience and appeal. Situated in a beautiful, tree-lined neighborhood, this home is within a short walk to schools, public transit, shopping, parks, and McMaster University, making daily errands and commuting a breeze. (id:60626)
Keller Williams Complete Realty
17 - 8 Sayers Lane
Richmond Hill, Ontario
Discover refined elegance in this 3-bedroom, 3-bathroom luxury condo townhome in the prestigious Oak Ridges community. Just 18 months old, this stunning residence boasts over $13,000 in premium upgrades, including a chef-inspired kitchen with quartz countertops, top-tier stainless steel appliances, upgraded cabinetry, and a stylish backsplash. Enjoy 9-ft smooth ceilings, floor-to-ceiling windows, elegant wrought iron pickets, and a rich hardwood staircase. The primary suite features a spa-like ensuite with an oversized frameless glass shower. A true highlight is the private 488 sq. ft. rooftop terrace, offering unobstructed views-ideal for entertaining or unwinding in style. Situated just steps from Yonge Street, fine dining, cafes, boutique shops, and top-tier amenities, with quick access to Lake Wilcox Park, the GO Station, and Hwy 404. (id:60626)
Royal LePage Prg Real Estate
255 Ricardo Rd
Gabriola Island, British Columbia
Appraised at $925,000, this sun-drenched West Coast retreat is perfectly positioned just steps from Gabriola’s iconic Twin Beaches—offering all the joy of beachside living without the oceanfront price tag. Located in one of the island’s most coveted neighborhoods, this custom 2-bedroom, 2-bathroom home delivers panoramic ocean views, vaulted ceilings, and an open-concept design that celebrates natural light and seamless indoor-outdoor living. The 1,562 sq ft main level was designed to capture the surrounding beauty through expansive windows and soaring ceilings. Recent upgrades in 2024 include a refreshed kitchen, efficient heat pump with A/C, updated septic and water systems, cozy woodstoves, and a brand-new entertainment deck that stretches toward the views—perfect for outdoor dining, morning coffee, or stargazing under the open sky. Downstairs, a fully renovated family room and separate rec room with its own entrance offer flexibility for guest accommodations, teen space, or income potential. And that’s not all—there’s also a 742 sq ft detached building ready to become your art studio, home office, gym, or workshop. Situated on a beautifully landscaped and irrigated 0.38-acre lot with ocean glimpses, this property strikes the rare balance between privacy and convenience. You’re just a flat 5-minute drive to the ferry, moorage, school bus stop, and the Village core with shops, markets, and island amenities. Whether you’re looking to settle in full-time, invest in a legacy property, or simply live the Gulf Islands dream, 255 Ricardo offers a lifestyle that’s equal parts relaxed and refined. Walk barefoot to sunrise paddles, swim at sunset, and return home to a view-soaked sanctuary designed for connection, creativity, and peace of mind. Offered below appraised value, this is your opportunity to secure an island retreat that truly delivers. (id:60626)
RE/MAX Anchor Realty (Qu)
Exp Realty
512 Oshawa Boulevard N
Oshawa, Ontario
Welcome to this Stunning 2+1 Bedrooms, 3 Bathrooms, Raised Bungalow, Meticulously Renovated from Top to Bottom and Featuring a Legal 2 Unit Dwelling! Situated in a Highly desirable, Family-Friendly Oshawa Neighborhood, this Home offers the Perfect Blend of Luxury, Functionality and Convenience. The Main Floor Features a Custom Kitchen that Harmonizes Functionality and Luxury, complete with Gleaming Quartz Countertops, Stainless Steel Appliances, and Soft-close Cabinets that Provide Ample Storage and Natural Light. The Spacious Living Room, adorned with Pot Lights and a Large Window, Provides a Cozy Retreat and Overlooks the Picturesque Park Across the Street, Offering Unrestricted Ventilation and a Sense of Openness. Walkout to Spacious Backyard with Inground Pool, Interlock Patio, Ideal for Outdoor Entertainment, Gardening or Relaxation. The Separate Entrance Leads to a Recently Renovated Legal Basement Apartment, Offering Incredible Potential for Rental Income or Multi-generational Living. This Spacious Unit Features Quartz Countertops in its Kitchen, New Vinyl Flooring, a Large Living/Dining Room, a Primary Bedroom, and a 3-piece Bathroom, Along with its own Laundry Facilities. This truly is a "Legal 2 Unit Dwelling," Featuring 2 Separate Electrical Panels and 2 Laundry Rooms for Maximum Convenience. The Fresh Paint Throughout the Entire House Strikes a Balance Between Sophistication and Functionality, making it completely Ready to Move in. Enjoy Unparalleled Convenience with Hillsdale Public School just a 2-Minute Walk Away. Across the Street, Central Park Offers Green Space and Recreational Opportunities. For All your Daily Needs and Entertainment, You're Just a Short Drive Away from Major Amenities including Large Retail Stores, Fitness Centers, a Public Library and Downtown Oshawa. Additionally, You're Just Minutes Away from Numerous Trails and Parks, Perfect for Outdoor. This Property Presents a Fantastic Opportunity for Both Families and Investors. (id:60626)
Right At Home Realty
2179c Weston Road Unit# 7
Toronto, Ontario
Unique 3-Level Townhouse In A Little Conclave In The City On Subway Line, Close To Colleges Offers 3+1 Bedrooms, 4 Bathrooms, Upgraded Kitchen W/Quartz Countertops & White Cabinetry & W/O To Sundecks Ideal For Enjoying Morning Coffee. Super Master Suite Is Very Private On The Upper Level With W/O To Sunroof. Incl. All Appliance, CAC, ELF's & More. Inside Access to house From Garage. Convenient Location, Close To Weston Go, Minutes To Humber River Park, Shopping, Restaurants, Highways. Great For Investments. Pictures From The Previous Listing. Property Tenanted, Please Give 3 Hrs Notice For Showings. Please Be Courteous To Tenants. (id:60626)
RE/MAX Realty Services Inc M
99 Penny Lane
Hamilton, Ontario
Welcome to this beautifully upgraded 3-bedroom, 3-bathroom freehold townhome ideally located in the heart of Stoney Creeks sought-after Heritage Green community. This move-in ready home features a modern open-concept layout with upgraded flooring, stylish light fixtures, and California shutters throughout the main floor. The gourmet kitchen boasts a large island, quartz countertops, stainless steel appliances, and a gas range, perfect for family meals and entertaining. The second floor offers a spacious primary suite with a walk-in closet and private ensuite, two additional generous bedrooms, and a convenient second-floor laundry. Enjoy sunny afternoons in the fully fenced backyard, complete with an exposed aggregate patio and southern exposure. Minutes from top-rated schools, parks, waterfalls, shopping, and quick highway access via the Linc and Red Hill, this is the perfect home for families and professionals alike. (id:60626)
RE/MAX Real Estate Centre Inc.
173 Windfields Farm Drive W
Oshawa, Ontario
Welcome to this beautifully upgraded detached 3-bedroom, 3-bathroom home by Tribute, located in one of Oshawas most sought-after neighborhoods. From the elegant double-door entry to the stunning hardwood floors in the formal living areas, this home is sure to impress. The stylish staircase with iron spindles and modern pot lights add a touch of sophistication throughout the main floor. The renovated eat-in kitchen features granite countertops, a sleek backsplash, stainless steel appliances, a breakfast bar, and a walkout to a spacious deckperfect for entertaining. Upstairs, the spacious primary bedroom offers a walk-in closet and a private ensuite. The home also features a separate entrance to the basement with an extended window, offering excellent in-law or rental potential. Direct access to the home through the garage adds everyday convenience. This property is loaded with upgrades and has been meticulously maintained. Located just a short walk to Durhams largest mall (1.5 million sq. ft. of shopping and amenities), it offers unparalleled access to transit, schools, parks, and more. Whether you're a growing family or a savvy investor, this home has it all. Dont miss your chance to own this stunning property in a thriving community. (id:60626)
RE/MAX Hallmark First Group Realty Ltd.
6 Sundin Drive
Haldimand, Ontario
This modern detached residence offers 2,400+ sqft of finished living area. 1746 square feet of comfortable living space above grade, perfectly complemented by a fully finished basement (in-law suite) adding approximately 700 additional square feet. The main and upper floors feature three spacious bedrooms and the convenience of three well appointed bathrooms. You'll appreciate the modern touches like 8-foot doors on the main floor, Modern hard-wood flooring all through out main level and second floor hallway and stylish zebra blinds installed throughout. Stay comfortable year-round with the centralized A/C unit. For the tech-savvy, this home is equipped with an upgraded 200 AMP electrical panel and a EV rough-in the garage. The kitchen is a food lovers delight with a gas stove, large island and walk-in pantry. Outdoor entertaining is a breeze with a dedicated gas line in the backyard for your BBQ. Descend to the finished basement and discover even more living space, ideal for guests, teenagers, In law suite or a home office. Here, you'll find a fourth bedroom, a kitchenette and a dedicated bathroom, providing flexibility and functionality. The upgraded basement windows brighten the space. You'll also appreciate the convenience of an automatic garage door. Upstairs, the primary bedroom features a modern ensuite bathroom with a glass-enclosed shower. This delightful home offers ample space for a growing family or those who love to entertain, with thoughtful upgrades for modern living. Don't miss the opportunity to make it yours! Enjoy stunning views of the Grand River right from the property. (id:60626)
Housesigma Inc.
55 Robertson Street
Collingwood, Ontario
Top 5 Reasons You Will Love This Home: 1) Step into a warm and welcoming home nestled in a family-friendly neighbourhood, where fourspacious bedrooms, four bathrooms, and over 2,700 square feet of thoughtfully designed living space offer room for everyone to relax andconnect 2) The heart of the home is a bright eat-in kitchen, complete with a gas stove, dual oven, a functional island perfect for whipping upfamily meals or entertaining friends, and sliding doors leading to a private deck and fully fenced backyard, ideal for summer barbeques and laid-back evenings under the stars 3) Sunlight pours into the main living area, complemented by soaring ceilings, large windows, and a cozy gasfireplace, along with a formal dining room excellent for hosting everything from holiday dinners to everyday moments 4) Upstairs, the elegantprimary suite delivers a peaceful retreat, featuring a double-door entry, generous walk-in closet, and a private 3-piece ensuite, your own quietspace to unwind at the end of the day 5) Backing onto beautifully planted trees that enhance privacy and serenity, this home also features a 1.5-car garage, a convenient side entrance to the finished basement, and access to nearby scenic trails that lead straight into downtownCollingwood, with Blue Mountain just a short drive away. 2,052 above grade sq.ft. plus a finished basement. Visit our website for more detailedinformation. (id:60626)
Faris Team Real Estate Brokerage
1031 Griffith Street
London South, Ontario
Welcome to this spacious and beautifully maintained bungalow located in the heart of South London. With over 4,000 sq ft of finished living space, this home offers a traditional, functional layout perfect for growing families or multi-generational living. Upstairs, you'll find three generously sized bedrooms, including a bright and airy primary retreat, and two full bathrooms. The fully finished lower level features an additional bedroom and full bathroom -ideal for guests, in-laws, or a home office setup. Recent upgrades throughout the home ensure peace of mind and modern comfort, while preserving its classic charm. Step outside to your own private backyard oasis - perfect for relaxing or entertaining. Don't miss your chance to own this impressive home at an unbeatable price. Priced to sell - book your private showing today! (id:60626)
RE/MAX Experts
7 - 2179c Weston Road
Toronto, Ontario
Unique 3-level Townhouse in a Little Conclave in the City on the Subway line, Close to Colleges. Offers 3+1 Bedrooms, 4 Bathrooms, Upgraded Kitchen w/ Quartz Countertops, & white Cabinetry & w/o to Sundecks ideal for Enjoying Morning Coffee. Super Master Bedroom Suite is Very Private on the Upper Level with w/o to Sunroof. Includes all appliances, CAC, Elf's & More. Inside Access to house from Garage, One of the few Units that has Parking on Driveway. Convenient Location, Close to Weston Go, Minutes to Humber River park, Shopping, Restaurants, Highways. Great for Investments. Pictures from previous listing. (id:60626)
RE/MAX Realty Services Inc.
27 Trill Point
Spruce Grove, Alberta
Corner Lot | Triple Car Garage | 2 Private Patios | Bonus Room + Office Space A fully custom and upgraded home in the community of TONEWOOD sounds like a dream! This home boasts over 2600 sq/ft with 4 bedrooms, 3 full baths, bonus room & 9ft ceilings on all three levels. Main floor offers vinyl plank flooring, bedroom/den, family room with 18ft ceiling, fireplace. 2 BIG Kitchen with modern high cabinetry, quartz countertops, island . Spacious dinning area with ample sunlight is perfect for get togethers. The 3 piece bath finishes the main level. Walk up stairs to master bedroom with 5 piece ensuite/spacious walk in closet, 2 bedrooms, 4 piece bath, laundry and bonus room. Public transit to Edmonton, & more than 40 km of trails your dream home home awaits. includes WIRELESS SPEAKERS/ TRIPLE PANE WINDOWS/DECK WITH GAS BBQ HOOKUP (id:60626)
Exp Realty
1033 Point Ideal Road
Lake Of Bays, Ontario
This is your next adventure! Welcome to your dream Muskoka chalet on coveted Point Ideal Road in Dwight. Set on 4.96 private acres, this exceptional 3000 sq ft home blends rustic charm with modern comfort offering the perfect four-season escape. Whether you spend the day swimming on lake of bays or skiing at nearby Hidden Valley or exploring snowmobile trails, you will love coming home to the serenity of this forested retreat.Step inside to a generous foyer with ample storage for all your gear. Soaring vaulted ceilings and a dramatic floor-to-ceiling stone propane fireplace anchor the great room, creating that quintessential Muskoka vibe. The bright, open-concept kitchen features built-in appliances and flows seamlessly into the dining area and Muskoka room ideal for hosting family and friends. Step out to the screened-in Muskoka room for dinners under the stars or to the BBQ area for casual gatherings overlooking the woods.The main floor offers two spacious bedrooms and a full bathroom perfect for guests, aging parents, or young children. Upstairs, the airy loft serves as a private primary suite complete with a spa-like ensuite featuring a Jacuzzi tub, water closet, walk-in closet, and treetop views.Downstairs, the walkout lower level redefines basement living with high ceilings, a large family room, another bedroom and bath, plus a sauna your personal après-sun or apres ski oasis.Enjoy the peacefulness of the woods where you may even catch seasonal glimpses of Lake of Bays. Walk down the road to Lake of Bays where you can fish and swim. The road is a quiet road for long walks with your furry friends. A newly installed pellet stove offers efficient, cozy heat throughout. This is more than a home it is a lifestyle. Lot next door is for sale with 4.73 acres listed for 255,000+hst. (id:60626)
Chestnut Park Real Estate
108 Barleyfield Road
Brampton, Ontario
Experience Immaculate home in a Prime Location of Brampton! This stunning 3+1 bedroom Semi Detach home offers sleek design and Refined living space, this home features elegant hardwood floors on the main floor, upgraded oak stairs and stylish bright windows. The gourmet open concept kitchen impresses with walkout to backyard, stainless steel appliances and quartz countertops. The expansive second-floor: Master suite is your private retreat, complete with a luxurious 4-piece ensuite, a closet, bright window. Two additional spacious bedrooms, a main-floor laundry enhance this homes appeal. THREE private parking spots - 1 Indoor garage and 2 driveway parking. In pristine condition and move-in ready, this home offers privacy, comfort, and easy access to major highways, public transit, schools, parks, grocery stores and much more! (id:60626)
RE/MAX Real Estate Centre Inc.
210 Ashlar Road
Richmond Hill, Ontario
Discover this rare opportunity to own a spacious corner-lot property in the heart of the family-friendly Crosby community. Ideally situated right next to Beverley Acres Public School (French Immersion) and within the highly sought-after Bayview Secondary School district, offering the prestigious International (IB) program. This charming home features a granite countertop, hardwood flooring and stainless steel appliances, along with a detached 2-car garage equipped with heating and a separate side entrance-perfect for a workshop, man cave or storing your collector car in a temperature controlled environment. The expansive front and backyard offers beautifully maintained interlock and a stunning wood gazebo complete with built-in lighting, blinds, and speakers perfect for outdoor entertaining. The oversized driveway provides parking for up to 10 vehicles. A bright basement apartment with large windows presents excellent potential for rental income, an in-law suite or multigenerational living. Whether you're a first time homebuyer, investing, or downsizing this property offers comfort, flexibility, and long-term value just steps from top-rated schools, parks, transit, and everyday essentials. (id:60626)
Exp Realty
1741 Copeland Circle
Milton, Ontario
Welcome to this stunning open-concept 3-storey townhouse located in the highly sought-after Clarke neighborhood of Milton. This beautifully designed home features 3 spacious bedrooms, 3 modern bathrooms, and an inviting layout perfect for both everyday living and entertaining. The main level boasts an open and airy floor plan, allowing natural light to flow seamlessly throughout the living, dining, and kitchen areas. As well, enjoy summer BBQs on the deck while catching the sunset. Enjoy the convenience of parking 3 cars all with no sidewalk, maximizing your parking space. Situated in a quiet, family-friendly community, you're just minutes away from top-rated schools, parks, shopping, and easy access to major highways such as the 401 and 407. This home perfectly blends comfort, style, and practicality in one of Milton's most desirable locations. (id:60626)
Homelife G1 Realty Inc.
179 Angelene Street
Mississauga, Ontario
Welcome to 179 Angelene Street, Your Gateway to Mineola Living. Discover the charm of Mineola with this delightful 2-bedroom bungalow, complemented by a versatile office space perfect for remote work or a cozy nursery. Freshly painted throughout, including a new kitchen and flooring (June 2025), this move-in-ready home offers a bright and inviting atmosphere for its next owners. Situated on a tranquil, tree-lined street, 179 Angelene Street boasts a generous lot of approximately 23 x 115 feet, providing ample outdoor space for gardening, play, or future expansion. Its prime location ensures easy access to the QEW, making commutes to Toronto or other parts of the GTA a breeze. Families will appreciate the proximity to top-rated schools such as Mineola Public School and Port Credit Secondary School. Recreational enthusiasts can enjoy nearby parks like Kenollie Park and Spruce Park, offering playgrounds, tennis courts, and scenic trails. Best of all, this home is just a quick walk to Port Credit Village and the Port Credit GO Station, placing trendy shops, restaurants, waterfront trails, and downtown Toronto access right at your doorstep. And with the highly anticipated Hurontario LRT nearing completion, future transit options will make commuting and exploring the city even easier. As one of the most affordable homes in this prestigious neighbourhood, it's an exceptional opportunity for young families or downsizers to secure a spot in a community known for its blend of tranquillity and convenience. Don't miss out on making 179 Angelene Street your new home. (id:60626)
Keller Williams Home Group Realty
148 Stonegate Crescent Nw
Airdrie, Alberta
**RARE DREAM 4 CAR GARAGE & CUSTOM SHOP AND ATTACHED 2 CAR!** This property is a dream come true for garage lovers and hobbyists alike. Located on one of this MASSIVE PIE LOT in the mature community of Stonegate, this home features not just one — but *two* exceptional garage spaces room for 6 cars- Plus parking behind garage for cars, toys or RV!!In addition to the **oversized double attached garage**, this home boasts a **massive 770 SQ FT HEATED CUSTOM 4 CAR DREAM SHOP** — purpose-built for serious work and storage. Designed to accommodate heavy-duty machinery and hoists, this shop includes **industrial-grade lighting**, **220V wiring**, **towering 12.5’ ceilings**, and a **breezeway garage door** that allows easy access for **RV or trailer parking** beside the home. Constructing a shop of this caliber today would cost **well over \$100,000**!Inside the open concept home, you'll find almost **3000 SQ FT of developed living space**, 4 bedrooms, and 3.5 baths — including a spacious master ensuite. The open-concept main floor features a home office/den, a functional mudroom with main floor laundry, a fully finished basement, and **high-efficiency central A/C** for year-round comfort.This is more than just a house — it's a rare opportunity to own a home with **garage 2+4 parking and workshop space that truly sets it apart.** Home offers incredible potential with some cosmetic updates – a perfect opportunity to add your personal touches! (id:60626)
Cir Realty
11 Porcelain Way
Whitby, Ontario
Spacious 3+1 Bedrooms,3 Washrooms Townhouse build by Minto with Huge Master Bedroom in Desirable Whitby Location, Quartz Counter w/center island, Backsplash & S/S Appliances in Kitchen & w/o to Terrace, Open Concept Great Room, Kitchen & Dining Area, Oak Stairs with Hardwood Floors on Main & 2nd Floor, Very Spacious Main Level Office/Den Could be used as 4th Bedroom, A Main-Level Flex Room Offers You a Quiet, Private Office or Reading/TV Den. Access to Garage from House, Double Garage, Lots of Natural Light, Huge Foyer, 9 ft Ceiling on 2nd Floor, Air Cond, Window Blinds All Around the House, Nice Layout, Large Windows, 3 Parking Spots, 200 Amp Breaker Panel, Garage Door Opener with Remote & Keypad, Storage Space in Basement. Minutes to Highway 401 and 412, 407 and GO Station, Whitby Shopping Mall, Community Centre. No Hassle of Grass cut. Seller(s) or Seller's agent makes no guarantee regarding the accuracy of room measurements. Thanks for Visiting **EXTRAS** POTL Fee Covers Garbage & Snow Removal (id:60626)
Ipro Realty Ltd.
84 Sunset Manor
Cochrane, Alberta
*Your next HOME in Sunset Ridge in Cochrane, AB!! Experience the perfect blend of space, style, and location at 84 Sunset Manor. Set in one of Sunset Ridge’s quietest enclaves, this Landmark-built home delivers over 2500 square feet of well-planned living space, ideal for today’s modern family.Step inside to discover an open-concept main floor that blends comfort and elegance. The upgraded kitchen features soft-close cabinetry, a walk-in pantry, and premium appliances — ideal for everything from busy weekday mornings to entertaining friends. Hardwood floors flow throughout the main level, which also includes a dedicated home office — perfect for remote work or study — and a cozy living room with a gas fireplace as its focal point. Central air conditioning keeps the home comfortable year-round.Upstairs offers four generously sized bedrooms and a versatile family room, providing plenty of space for relaxation or play. The standout feature is the primary suite, privately set apart from the other bedrooms and complete with a spa-like ensuite — a luxurious retreat to start and end each day. A convenient upstairs laundry room with built in linen closet adds to the thoughtful layout.The full unfinished walk-out basement offers endless possibilities — whether you envision an additional bedroom, bathroom, a home gym, or a family recreation space, there’s room to create it all. An oversized double attached garage completes the package.With scenic walking trails right outside your backyard and a local school just a short stroll away, this home is ideally located for families, providing a place where you can grow and thrive. Don’t miss your chance to make this exceptional property your new home. Book your private tour today! (id:60626)
Royal LePage Benchmark
28 3555 Bluejay Street
Abbotsford, British Columbia
Welcome to Slater Ridge Estates - one of West Abbotsford's most sought-after gated communities! This beautifully maintained 4 bed, 3 bath townhome offers over 2,800 sq ft of comfortable living space. You'll love the main-floor primary bedroom with ensuite, spacious kitchen with eating nook, and large living room with vaulted ceilings and gas fireplace. Downstairs offers a massive rec room, 2 bedrooms, full bath, and plenty of storage. Enjoy the private patio and serene greenbelt views. Double garage, central A/C, and a quiet complex that's pet-friendly. Close to Highstreet Mall, walking trails, and easy highway access. Move-in ready with room to personalize! (id:60626)
Exp Realty Of Canada
35 Allworth Crescent
Clarington, Ontario
Welcome to 35 Allworth Crescent, Bowmanville . Nestled in the heart of the Bowmanville community, this meticulously maintained 3-bedroom detached two-storey home offers the perfect blend of comfort, privacy, and convenience. Main Level Features:Bright and spacious formal living, Functional eat-in kitchen with stainless steel appliances. Inviting family room with fireplace, ideal for relaxing. Direct walk-out access from the kitchen to the backyard, perfect for entertaining. Garage access from the main foyer for added convenience. Upper Level:Three generously sized bedrooms. Primary bedroom includes a 4-piece ensuite and walk-in closet. Additional 4-piece main bathroom. Convenient second-floor laundry. Abundant natural light and ample closet space throughout. Location Benefits:Situated in a family-friendly neighbourhood. Close proximity to schools, parks, and green spaces. Easy access to Highway 401 & 407 Minutes to shopping, restaurants, and daily amenities. This is the perfect place to call home don't miss your chance to view it! (id:60626)
RE/MAX Hallmark First Group Realty Ltd.
46 Lowell Street N
Cambridge, Ontario
Welcome to 46 Lowell Street North, Cambridge – a beautifully crafted, newly built home in the heart of East Galt. This 5-bedroom, 4-bathroom, carpet-free residence offers a perfect combination of modern design, spacious living, and smart functionality—ideal for families or multi-generational living. The main floor features 9-foot ceilings and an open-concept layout that effortlessly connects the living, dining, and kitchen areas—flooded with natural light. The kitchen is a showstopper, boasting stainless steel appliances, a large island with seating, ample counter space, and a walk-in pantry. Enjoy the added convenience of main floor laundry. Step out from the dining area to a large back deck, perfect for outdoor gatherings and relaxation. Upstairs, discover four generously sized bedrooms, each with coffered ceilings and excellent closet space. The primary suite features a walk-in closet and a luxurious 5-piece ensuite with a soaker tub, glass shower, and double vanity. The fully finished basement offers 8.6-foot ceilings, large windows, a spacious rec room, an additional bedroom, and a full bathroom. It also includes a rough-in for a kitchenette and a separate laundry rough-in, making it ideal for an in-law suite or extended family living. A cold room adds bonus storage space. With no carpeting throughout, this home is easy to maintain and allergy-friendly. Located just minutes from downtown Cambridge, great schools, parks, and shopping, this home truly offers style, space, and convenience in one of the city's most sought-after neighborhoods. (id:60626)
Corcoran Horizon Realty
RE/MAX Twin City Realty Inc.
76 - 99 Brimwood Boulevard
Toronto, Ontario
Prime Location! This bright, spacious, and beautifully maintained 3-bedroom townhome is situated in a quiet, clean, and family-friendly complex. Enjoy a fully finished basement ideal for kid's play room and office. The kitchen is well-kept and features additional cabinetry for extra storage.Backyard access leads directly to the complexs well-managed amenities, including a park, playground, and outdoor swimming pool perfect for families with children.This high-demand property is conveniently located near public and Catholic schools, libraries, and is within walking distance to Woodside Square Mall. Surrounded by parks and shopping, with easy access to TTC transit and Highway 401, this home offers the perfect blend of comfort, convenience, and community living. (id:60626)
Bay Street Group Inc.
135 Heydon Avenue
New Tecumseth, Ontario
Welcome to this beautifully renovated 4 bedroom 3 Bathroom detached home nestled in the heart of Alliston! Every inch of this home has been thoughtfully updated, blending modern comfort with timeless charm. Custom kitchen with premium finishes , massive centre island , stainless steel appliances with double oven and open concept design perfect for entertaining and everyday living. Gorgeous engineered hardwood flooring throughout main and upper level. Stunning custom wood-burning fireplace with built-in cabinets, creating a warm and inviting living space. 4 principal rooms with large primary suite boasting updated 4pc ensuite with glass shower and closet . Nearly finished basement complete with drywall, carpet, and open space! Spacious covered deck with cozy sitting area and ceiling fan ideal for relaxing summer evenings. Whether youre enjoying a quiet night in or hosting friends and family, this home offers the perfect backdrop for making memories. Fully fenced yard, Brand new windows and roof for peace of mind and energy efficiency . Inside Garage Access, covered front porch , no sidewalk or direct neighbours behind. Conveniently located close to schools, parks, outdoor pool, shopping, and all the amenities Alliston has to offer.Dont miss the opportunity to make this move-in ready gem your forever home! (id:60626)
RE/MAX Hallmark Chay Realty
18 Hernon Court
Brampton, Ontario
Welcome to 18 Hernon Court, Located in Brampton's Central Park Community, Steps to Public Transit, Parks and Bramalea City Centre & Bramalea Go Bus Terminal, This Detached 2 Storey Home Features 3+1 Spacious Bedrooms & 2.5 Bathrooms, 2 Full Bathrooms on 2nd Level, Large Primary Bedroom with 3 Pc Bathroom (2024), Can Be Converted to 4 Bedrooms, Finished Basement with 1 Bedroom & 3 Pc Bathroom in Basement Ideal for In Law Suites or Large Families, Oak Staircase (2024), Main Floor Features Renovated Kitchen (2024), S/s Appliances, Dining and Living Room, Living Room Renovations (2024), Accent Panel Walls with Electric Fireplace (2024), Smooth Ceilings on Main Level with Pot Lights (2024), Hardwood Flooring Throughout Main Floor & Majority of 2nd Level, Outdoor Covered Deck Area Ideal for Cooking Large Meals, Entertaining Family & Friends, or can be used as extra Storage, Forced Air Gas Furnace, Central Air Conditioning And Duct Work, Roof (2021), Furnace, Ac And Fence (2021), Large Private Fenced Backyard With Two Sheds And Covered Deck, Easily Park 2 to 3 Vehicles, Convenient Location, Property Has Lots of Potential. (id:60626)
Century 21 People's Choice Realty Inc.
92 - 44 Chester Le Boulevard
Toronto, Ontario
Two story condo townhouse end unit-like semi detached with 4 decent bedrooms in the 2nd floor and 2 bedrooms in the basement with separate entrance. Living and dining combined with access to backyard. Fenced backyard with door going out to Finch Avenue. With attached garage and another spot for parking in the driveway and can park 2 cars. It has a very good location where you can go to the nearest stores and entertainment place like Fairview Mall and Briddlewood Mall. School like Seneca College is minutes away. Also minutes going to highway 401/404 and the area is convenient for transit. Fully painted recently and decorate it according to your taste. Ask your realtor to book for an appointment for viewing of the unit and it might be your dream house and place to live (id:60626)
Right At Home Realty
913 Taggart Crescent
Oshawa, Ontario
Welcome to this wonderful family home in one of Oshawa's most desirable neighborhoods! this bright and inviting home features an open-concept layout, a modern kitchen, and spacious living and dining areas perfect for everyday living and entertaining. The finished basement offers great potential, with a large recreation area and a private bedroom with an attached full bathroom ideal for an in-law suite, guest space, or even future rental income. Enjoy the large backyard, perfect for family fun, relaxing, or hosting summer gatherings. Conveniently located close to schools, parks, shopping, and transit, this home offers both comfort and great value. Dont miss your chance to make this fantastic property your own! (id:60626)
Homelife/miracle Realty Ltd
14 Royce Avenue
Brampton, Ontario
Welcome to your dream home where comfort, and future potential meet. This beautifully renovated 3-bedroom, 1-bath residence is a true gem, thoughtfully upgraded to impress even the most discerning buyers. |Step inside to rich barn-style hardwood flooring and a high-end kitchen complete with a gas stove, wide stainless steel refrigerator, granite countertops, and a spacious island-ideal for both everyday living and entertaining. The spa-inspired bathroom boasts a double vanity with granite counters and a sleek waterfall shower. The crown jewel of this home is the meticulously designed private outdoor retreat, located on a rare oversized lot. Years in the making, it features a sprawling wood deck and patio, multiple sitting areas, a built-in cooking space, bar, and hot tub-all surrounded by lush landscaping and full fencing for the ultimate in privacy and entertaining. Don't miss your chance to own a one-of-a-kind property that blends lifestyle, luxury, and opportunity. The property backs on to a public easement, which allows access to the backyard for additional parking spaces. (id:60626)
RE/MAX Real Estate Centre Inc.
191 Lemieux Court
Milton, Ontario
Step into this stunning 3-storey freehold townhouse in Milton's desirable Hawthorne South community. Built in 2018, this 3-bedroom, 2.5-bathhome offers over 1,450 sq ft of stylish living space with modern finishes throughout. The open-concept second level features a bright kitchen with stainless steel appliances, breakfast bar, and ceramic flooring flowing into a spacious living and dining area with laminate floors. Upstairs, the primary suite includes a 3-piece ensuite and dual closets, while two additional bedrooms and a full bath complete the floor. Enjoy the convenience of inside access to the garage, central air, and a spacious balcony. Perfectly located near top schools, parks, shopping, and transit, this turnkey home is ideal for first-time buyers, young families, or professionals seeking comfort and convenience in a thriving neighbourhood. (id:60626)
RE/MAX Escarpment Realty Inc.
191 Lemieux Court
Milton, Ontario
Step into this stunning 3-storey freehold townhouse in Milton’s desirable Hawthorne South community. Built in 2018, this 3-bedroom, 2.5-bath home offers over 1,700 sq ft of stylish living space with modern finishes throughout. The open-concept second level features a bright kitchen with stainless steel appliances, breakfast bar, and ceramic flooring flowing into a spacious living and dining area with laminate floors. Upstairs, the primary suite includes a 3-piece ensuite and dual closets, while two additional bedrooms and a full bath complete the floor. Enjoy the convenience of inside access to the garage, central air, and a spacious balcony. Perfectly located near top schools, parks, shopping, and transit, this turnkey home is ideal for first-time buyers, young families, or professionals seeking comfort and convenience in a thriving neighbourhood. (id:60626)
RE/MAX Escarpment Realty Inc.
231 Healey Lake Water
The Archipelago, Ontario
Family Memories start at 231 Healey Lake Water! This is a fully winterized 4 season 3 bedroom 2 bath cottage and it has it all. Huge Family size kitchen with custom cabinets and stainless steel appliances, quarts counters and is combined with the large dining room. The Living room features a Pacific Energy woodstove, exposed beams and a wall of windows that brings the outside in! Tranquil views right from your bed in the Primary bedroom. With the cottage facing South you can relax on mutli-tiered decks off the cottage and sunbath all day. You can also watch the nothern lights from the comfort of your dock. There are three docks and a wet slip boat house/ workshop. Property can be accessed in all 4 seasons, by boat or by atv trail or snowmobile. Child-Safe Beautiful Sandy Beach. Plenty Of Deep Water Dockage. This property is turn key just come and enjoy! (id:60626)
Sutton Group Realty Systems Inc.
2002 - 3975 Grand Park Drive
Mississauga, Ontario
Experience elevated city living at the Pinnacle Grand Park 2. This expansive and light-filled 2+1 bedroom, 2-bath corner suite offers unobstructed panoramic views of Mississauga and an effortless flow throughout. Floor-to-ceiling windows bathe the interior in natural light, while the open balcony provides a stunning view of the city skyline. Thoughtfully designed for both everyday living and entertaining, the open-concept layout features a modern kitchen with granite countertops, premium stainless steel appliances, and a generous sized island. Both the living and dining areas overlook the chef's kitchen, maintaining a sense of togetherness at all times. The primary bedroom includes a walk-in closet and a private 4-piece ensuite. A well-appointed second bedroom offers equal comfort and privacy, while the enclosed den, enhanced with custom built-ins, creates an ideal space for a home office or study. This suite includes one parking spot, one locker, and access to exceptional amenities including 24/7 concierge, state-of-the-art gym, party room, guest suites, and more. Located in the heart of Mississauga, just steps to Square One, Celebration Square, T&T Supermarket, fine dining, parks, and transit with seamless access to Highways 403, 401, and 407. Don't delay on making this home! (id:60626)
Sam Mcdadi Real Estate Inc.
8 3266 147 Street
Surrey, British Columbia
#1 RANKED SCHOOL IN SURREY! Welcome to this bright and stylish 3 bed 3 bath CORNER unit offering 1350 sqft of living space. The kitchen is a chef's dream, with quartz countertops, stainless steel appliances, and a gas range, while the expansive living and dining areas come with an electric fireplace and access to a balcony with natural gas BBQ hookups. Upstairs has a spacious primary bedroom with a 3-piece ensuite, two more bedrooms and another full bath. There is an option to add a 4th bed downstairs. Private backyard and a community playground-great for families. Garage fits 2 cars + extra room for storage. Ample visitor/street parking. Quick access to highways/transit. Minutes from shopping, schools, dining, recreation, trails & Crescent Beach! Open house Sun Aug 3rd, 2-4 pm. (id:60626)
Exp Realty Of Canada
22 Park Avenue
Brantford, Ontario
This well-maintained 4-plex in a stable Brantford neighborhood features four rental units with long-term tenants, ensuring consistent cash flow. The property consists of three one-bedroom units and one two-bedroom unit. Unit 2, the two-bedroom, generates $1,019 per month, while the one-bedroom units yield $1,350 (Unit 1), $857 (Unit 3), and $1,260 (Unit 4). Recent updates over the last five years enhance the building’s appeal and functionality, including renovations to two of the bathrooms and a complete renovation of Unit 4. A new roof installed in 2024 further ensures durability and minimizes future capital expenditure. Each unit is individually equipped with its own furnace, offering efficient and independent climate control. Ideal for investors seeking a turnkey income property with modern updates, 22 Park Ave presents a compelling opportunity in Brantford’s thriving rental market. (id:60626)
Real Broker Ontario Ltd
102 Vanrooy Trail
Waterford, Ontario
Welcome to Modern Comfort in Waterford! Step into this beautifully crafted two-bedroom raised ranch, proudly built by the reputable Dixon Homes Inc. Designed with both elegance and functionality in mind, this home features a modern open-concept layout that blends everyday living with effortless entertaining. From the moment you arrive, the full brick exterior and double car garage set a tone of timeless curb appeal. Inside, 9-foot ceilings elevate the sense of space and light, while luxury vinyl flooring offers style and low-maintenance living throughout the main floor. The kitchen is the heart of the home, complete with quartz countertops that continue into both bathrooms for a cohesive, upscale finish. The primary bedroom serves as a private retreat, boasting a walk-in closet and a spa-like four-piece ensuite with dual sinks. The laundry room is conveniently located on the main floor. An armor stone wall offers privacy in the rear yard, creating a secluded and comfortable environment. It extends the usable outdoor space providing an attractive area for activities or gardening. Additional features include: Covered rear deck perfect for relaxing or entertaining, sliding glass doors leading to the deck area, paved driveway with space for two additional vehicles, fully sodded yard for a lush, move-in-ready landscape, and 8'6 high basement with potential for custom finishing. But the home itself is just the beginning: Located in the charming town of Waterford, you’ll enjoy the serenity of small-town living with the convenience of nearby urban amenities. Waterford is surrounded by natural beauty and is only a short drive from Ontario’s South Coast—including Port Dover, Turkey Point, Long Point, and more. This impressive home offers modern comfort, thoughtful upgrades, and exceptional value—all in a location where community, convenience, and nature meet. Don’t miss your chance to call this beautiful property home. (id:60626)
Pay It Forward Realty
9318 Hwy 542 Highway
Spring Bay, Ontario
SPRING BAY - Charming three bedroom home with main level master suite located on a oversized town lot. Level site fronting on Hwy. 542 serviced with drilled well and modern septic.PLUS A VINTAGE COUNTRY STORE - cedar shake storefront. Over 2240 square feet on 2 floors with tongue and groove ceilings and wide plank floors. Great exposure on Hwy 542 in the hamlet of Spring Bay. Retail building ideal for most ventures including antique sales, art studio, convenience, etc or possible Air BnB or Bed & Breakfast operation. Very well finished with historical charm and great appeal throughout. One half acre, nicely landscaped lot. (id:60626)
J. A. Rolston Ltd. Real Estate Brokerage
115 Air Dancer Crescent
Oshawa, Ontario
Step into modern comfort and convenience at 115 Air Dancer Crescent, a beautifully designed one year old traditional townhouse nestled in a sought after Oshawa neighborhood. Built by a prominent builder, this stunning home features a bright, functional layout ideal for families and professionals alike. Enjoy spacious principal rooms, quality finishes, and a warm, inviting ambiance throughout. Perfectly located just minutes from Hwy 407, Durham College, and major big box retailers, this home offers the perfect blend of tranquility and accessibility. Do not miss your chance to own a nearly new home in one of Durhams fastest growing communities. (id:60626)
RE/MAX West Realty Inc.
0 26 N
Meaford, Ontario
C2 Zoned lot with Highway 26 exposure on the West edge of Meaford. The North side of Highway 26 has 249 residential units draft plan approved and under construction. Directly to the West is Meaford Haven Development of 15.44ha in process. Immediately adjacent to the East is the Don Bumstead & Family Medical Health Clinic. The entrance from Highway 26 comes across Part 3 as a 66 foot right of way to this parcel. The 25' easement across the rear of Part 3 is for sanitary sewers and storm water. The Municipal water is located within the 10.10' easement at the front of the property. Excellent location for retail, food, grocery etc. (id:60626)
Ara Real Estate Brokerage Ltd.
2410 Perrier Lane Unit# A
Nelson, British Columbia
Modern Half-Duplex with Income Suite in Sought-After Perrier Lane Subdivision. Welcome to this stylish and well-maintained 3–4 bedroom, 2.5-bathroom half-duplex with an additional studio suite, built in 2015 and located in the desirable Perrier Lane subdivision. Offering the perfect blend of comfort, functionality, and income potential, the self-contained studio suite is ideal as a mortgage helper, home office, or private guest space. Step into the open-concept main floor featuring a cozy gas fireplace, large windows, and a seamless flow to the covered balcony and sundeck—perfect for soaking in the beautiful mountain views. Enjoy year-round comfort with a brand-new 4-head heat pump system for heating and cooling, as well as an HRV system for continuous fresh air and improved indoor air quality. The primary bedroom ensuite features a luxurious heated floor, and the studio suite is finished with polished concrete floors with in-floor heat, offering comfort and modern appeal. For active Kootenay families, the home includes a dedicated storage shed—perfect for stashing bikes, skis, paddleboards, and all your seasonal gear. Additional features include a driveway for off-street parking, a low-maintenance outdoor space, and a storage shed for your gear and seasonal items. Whether you're a first-time buyer, investor, or looking for multigenerational living, this move-in-ready home offers exceptional value in one of Nelson's most attractive newer neighborhoods. Don’t miss this rare opportunity—schedule your showing today! (id:60626)
Exp Realty
1428 Simcoe Street S
Oshawa, Ontario
Welcome to 1428 Simcoe St S, a beautifully maintained 2+2 bedroom, 2 bath raised bungalow with a 2-car garage, located in Oshawa's desirable Lakeview community. This versatile home offers both comfort and income potential, ideal for families, investors, or multi-generational living. The bright main floor features a spacious living/dining area with large windows, laminate flooring, and a well-appointed kitchen with stainless steel appliances, ceramic flooring, and ample cupboard space. Enjoy walkout access to a private backyard fully fenced and backing onto a walking trail that leads directly to Lake Ontario and Lakeview Park. The main level offers two generous bedrooms and a 4-piece bathroom, while the fully finished lower level includes a separate entrance, two additional bedrooms, a full bathroom, a second kitchen, and a living area. This lower unit is perfect for in-laws, guests, or rental income. Additional highlights include a 2-car garage, private driveway parking for four, and many recent upgrades throughout. The backyard is a true retreat with mature trees, covered seating area, and no rear neighbors, ideal for relaxing or entertaining. Situated near schools, parks, bike trails, beaches, transit, and the Oshawa GO/VIA station, this property also offers quick access to Hwy 401, shopping, and the scenic waterfront. Enjoy all the benefits of lakeside living while remaining connected to all major amenities. Don't miss this incredible opportunity to own a move-in ready home with income potential in one of Oshawa's most established and growing neighborhoods. (id:60626)
One Percent Realty Ltd.
10660 98 St Nw
Edmonton, Alberta
Excellent investment opportunity to own this freestanding commercial building with high traffic exposure & only minutes to Downtown, Rogers, Royal Alex Hospital, NAIT, Chinatown and Little Italy shopping district. Price includes land, building & most of the restaurant's fixtures & equipment. This is a custom solid 1999 year built/original owner, commercial CB1 zoning building for all kind of retails, wholesale, office, medical clinic & more. Features 2120 sqft PLUS full basement. Comes with large & bright windows, dining area. Large commercial kitchen with walk-in cooler, commercial hood/make up air, dishwasher, grills, deep fryer, etc. Lots of parking at back of the building and front & back street parking. Owner retiring, aggressive pricing. Perfect for investors or owner operate. Come and check this out and make this property YOURS! (id:60626)
RE/MAX Elite
154 Ellis Street
Penticton, British Columbia
Ideal Downtown Penticton Location for Small Business Owners,. Take advantage of this excellent opportunity to own a well-located property just steps from Okanagan Lake, downtown Penticton, and minutes from the Naramata Bench. This approx. 4,000 sqft. lot is zoned C6, allowing for a 21-meter tall building with 100% lot coverage—offering long-term development potential. Currently improved with a 2,500 sqft. income-generating space, this property provides a perfect setup for a small business owner looking to establish themselves in a high-visibility, walkable area. Located just northeast of Penticton Creek, the site is only two minutes from the downtown core and boasts a walk score of 93—ideal for businesses that benefit from strong pedestrian traffic. Whether you're looking to grow your business now or invest for future development, this property offers flexibility and location. Contact your favorite real estate agent to learn more. (id:60626)
Royal LePage Locations West
325 Copper S Avenue
Greenwood, British Columbia
Copper Eagle Cappuccino & Bakery, in Greenwood, BC. Very successful business, in operation for many years. Turn key business, all equipment, building, land, recipes, and Seller willing to train! Seller may be willing to finance. Live upstairs in the 3 Bedroom, 1 Bathroom home and run your business downstairs. Solid built Heritage building in prime location, right on the main street. Full basement offers plenty of storage, full laundry, 2 car garage, and walk in freezer. Newer compressors for freezer and cooler. Newer central air conditioning. Brand new hot water tank 2024. Kitchen offers a walk in cooler, commercial mixer, bakery oven, and all equipment needed for day to day operation. Upstairs offers very private 3 bedroom, 1 bathroom home for additional income, or personal living space. Copper Eagle offers food and beverage to go, enjoy the relaxing space inside, or lounge outside on the patio. Greenwood is located in the Kootenay Boundary, which Highway 3 runs right through. Local population of over 700 people, services the entire West Boundary area, and has a large tourist business during the Summer months. Current owner of over 17 profitable years would like to retire. Greenwood is Canada's smallest City, and has a robust history of mining. Come be a part of this growing community, and own a piece of history. Click on multimedia and additional photos below for an additional video and virtual viewing. Call your REALTOR? today! (id:60626)
Century 21 Premier Properties Ltd.
86 2 Highway
Dawson Creek, British Columbia
Developers! 4.37 Acres located between the Dawson Creek Airport and Hwy. Zoned M3, with highway frontage and great visibility you would be the first sight as guests arrive/depart. This PRIME location makes a great spot for a mixed industry. Contact for more details. (id:60626)
RE/MAX Dawson Creek Realty


