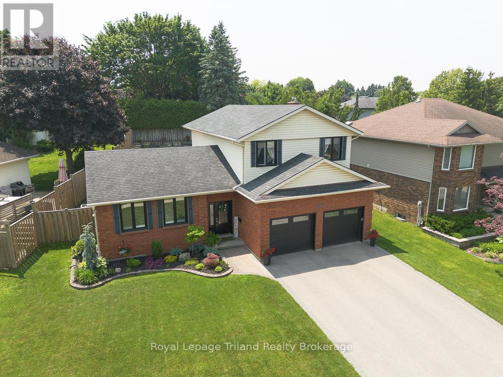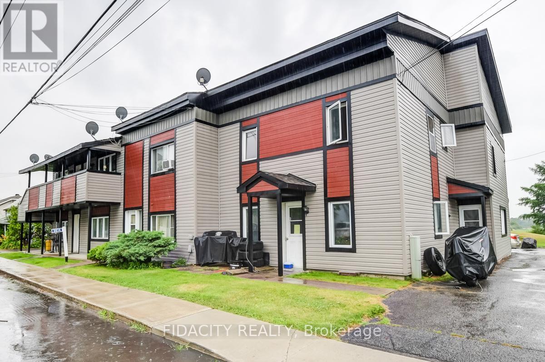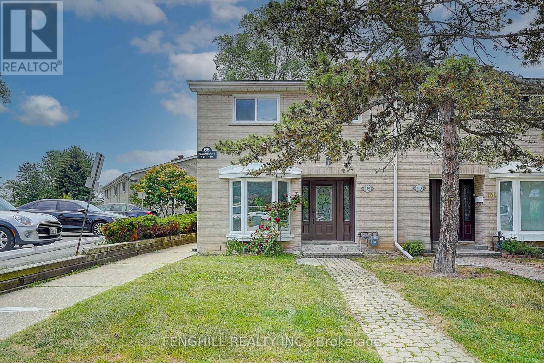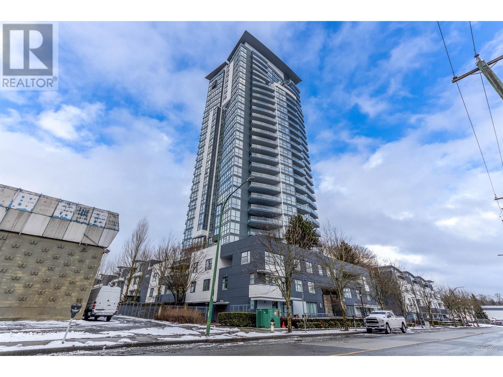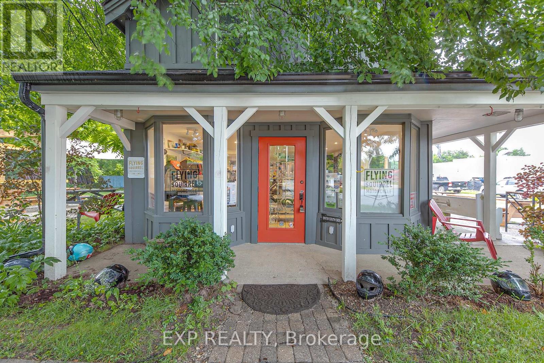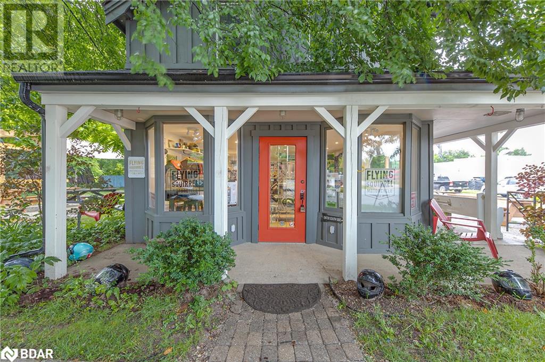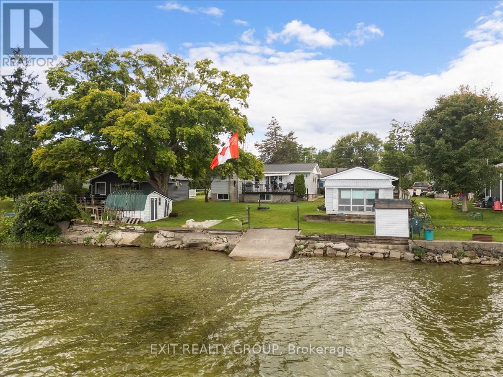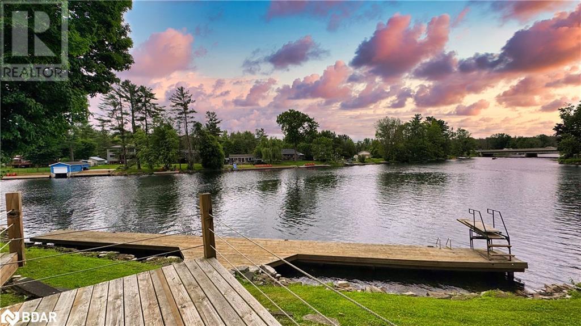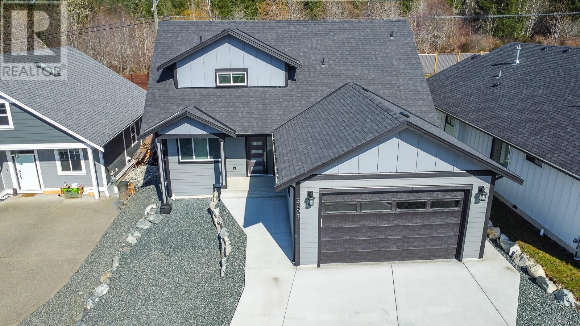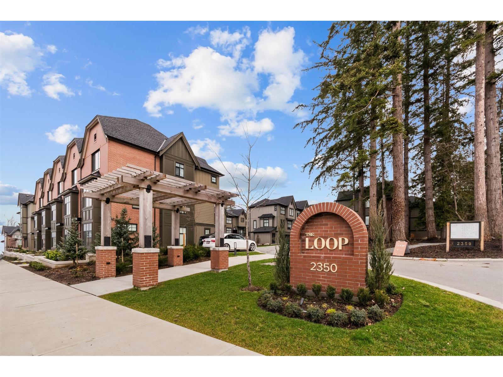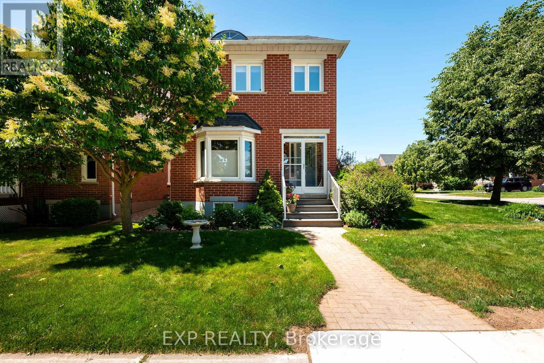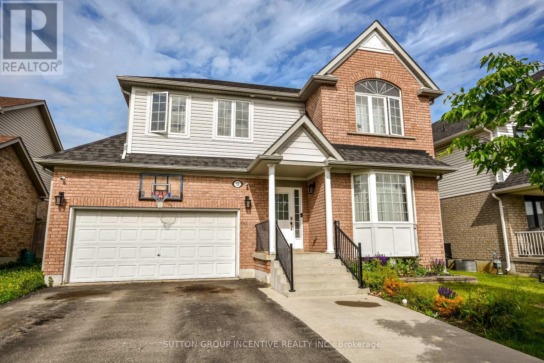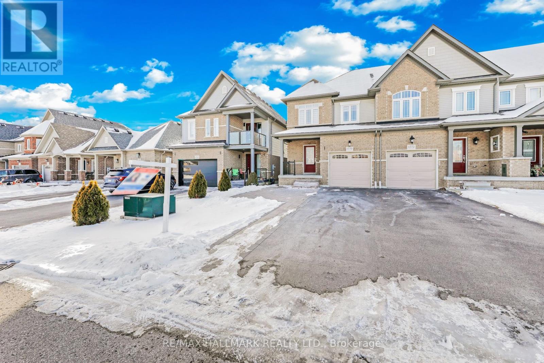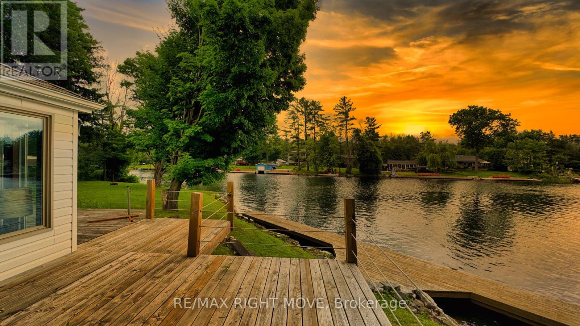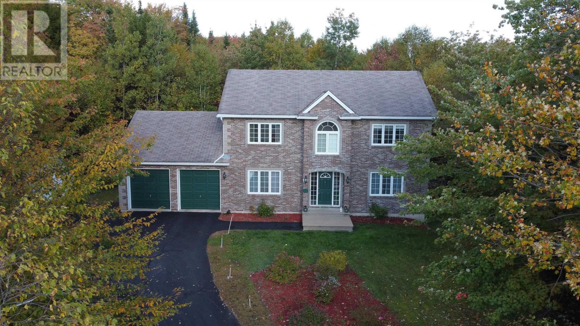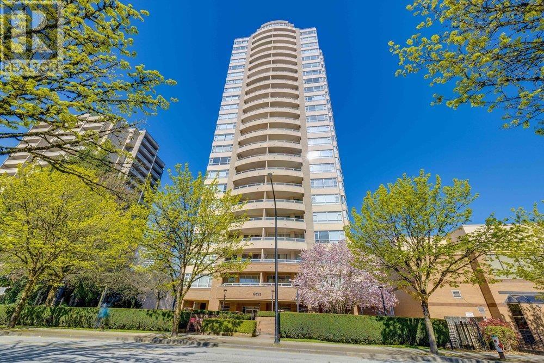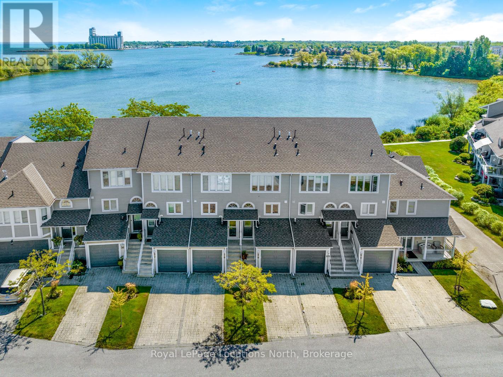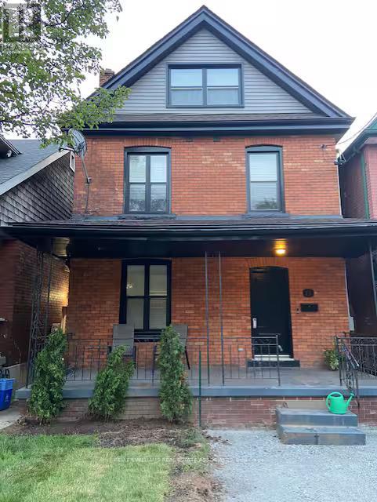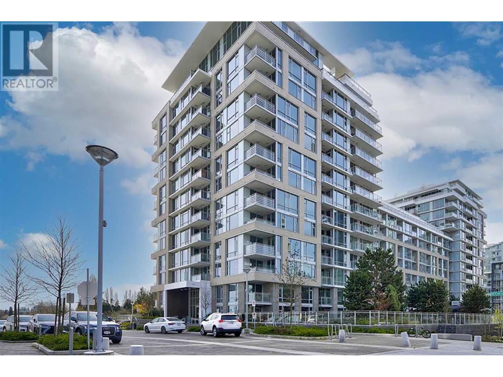262 Alder Road
Ingersoll, Ontario
Sometimes an amazing home comes up for sale in a prime location, this is it!!! 262 Alder Road in Ingersoll is a beautiful, modern home with appealing décor thru out. This is a desired, quiet neighborhood. Perfect for entertaining and/or day to day family living. This lovely home offers a wonderful layout. Main floor living, formal dining and centrally located eat in kitchen open to a large main floor family room with upgraded gas fireplace and skylights, truly will be a favorite for all. Handy main floor laundry, powder room and a mudroom with access from the 2 car garage. All new tasteful laminate flooring on the main floor and new carpet up the staircase to the 2nd level. Upstairs are 3 generous bedrooms and 2 full baths. Large primary bedroom has a walk in closet and ensuite with corner tub and separate shower. More space in the lower level which was recently completed in 2019. A fun, fabulous games/rec room with surround sound wired/speakers, gas fireplace, a wet bar, office space and a 2 pc bath. But just wait, the backyard of this home is like something you would see in a home/garden magazine. Beautifully landscaped, stone fire pit done in 2022 surrounded by amour rock. To top if off there is a new deck, gazebo and hot tub to enjoy the incredible, private backyard. A must see to appreciate. The curb appeal driving up to this home adds value with the driveway redone in 2021, newer garage doors, newer interlock stone walkway front and back and a beautiful front door entrance. (id:60626)
Royal LePage Triland Realty Brokerage
3080 Rinvold Rd
Qualicum Beach, British Columbia
Charming Farmhouse with Two Shops on Nearly an Acre. Warm and welcoming, this 2 bed, 2 bath farmhouse offers flexible living across two levels. The bright kitchen with breakfast nook opens to a cozy living room, while the spacious family room—with access to a sunny deck—could easily be used as a third bedroom or creative studio. Upstairs, the primary suite includes a full ensuite and a beautiful bonus space perfect for yoga, reading, or relaxing. A second bedroom and sitting area add even more versatility. Two detached shops make this property truly special. The first is 1,600 sqft and comes fully equipped with a bathroom, office, compressor, engine hoist, and ample storage—ideal for a tradesperson or home-based business. The second shop is 580 sqft, plumbed, and includes a large carport and wood shed. Set on 0.96 of an acre, the property is beautifully landscaped with mature fruit trees, a garden shed, and plenty of room to grow. A brand new septic system adds peace of mind. Whether you're looking to work from home, start a project, or just enjoy space and privacy—this is a rare opportunity. (id:60626)
Royal LePage Parksville-Qualicum Beach Realty (Pk)
3874 Champlain Road
Clarence-Rockland, Ontario
Welcome to 3874 Champlain St! Check out this recently renovated 7 Unit Property with GREAT Annual Income! Some of the recent upgrades include: New roof, siding, updated plumbing and electrical, Updated Septic System, New Boiler and Tankless Hot Water Tank. All Units are fully rented. SIX 2 bedroom units and ONE 3 Bedroom Units. Don't Miss your opportunity to get a turnkey investment property! Please provide proof of Financing (Commercial) with offers. Property is built with large timber frame foundation. Please email for Info Sheet. (id:60626)
Fidacity Realty
3470 County Rd 13 Road
Prince Edward County, Ontario
Bright and spacious, this inviting raised bungalow offers over 1800 sq ft of living space, and the tranquility of a quiet rural location. Step into the bright and airy main floor with large, open living spaces. A generous living room bathed in natural light from the south facing windows includes a walkout to a large back deck, and is open to the dining room. Adjacent, the kitchen with its charming breakfast nook, overlooks eastward and the front perennial gardens - no better place to begin the morning! The primary bedroom with an ensuite bath also features a private sitting area and patio door walkout to the deck, creating a personal sanctuary. The main floor is completed with 2 additional bedrooms and a full bath. Below, discover a generously proportioned lower level offering a substantial rec room, also boasting its own walkout. Two additional bedrooms downstairs ensure ample room for family or guests. Sitting on almost just over 2 acres, this property is filled with beautifully established perennial gardens, plenty of room for chickens, vegetables, or walking trails, and the space to immerse yourself in the beauty of nature! (id:60626)
Harvey Kalles Real Estate Ltd.
110 - 65 Rameau Drive
Toronto, Ontario
Beautiful Renovated End-Unit 2-Storey Townhouse in Prime North York! Located in a Safe, Family-Friendly Neighbourhood with Top Schools: A.Y. Jackson SS, Zion Heights JHS & Seneca College. Parking Right Beside the Unit. Bright Eat-In Kitchen with Bay Window & Granite Counters. Spacious Living Room Walks Out to a Private Fenced Backyard. New Flooring & Fresh Paint Throughout. Finished Basement for Extra Living Space Ideal as Family Room, Office or Gym.New Appliances (Sakura Range Hood, Samsung Stove & Dishwasher). Furnace & Tankless Water Heater Replaced in 2017 No Rental Fees. (id:60626)
Fenghill Realty Inc.
2106 5611 Goring Street
Burnaby, British Columbia
Spectacular Mountain View! 2 parking spots! More than 1100 square feet! Fully renovated! Immaculate 2 Bed 2 Bath Corner Unit at the Legacy South Tower. Discover an unobstructed panorama of mountains and cityscapes from this stunning 1109 SF residence. The gourmet kitchen with stainless steel appliances, and granite countertops is a culinary haven. The living room offers a breathtaking panoramic view and leads to a large patio, perfect for morning tea or summer BBQs. The master bedroom features a walk-in closet and an ensuite, while the second bedroom is filled with natural light. open house: Sunday July 6th (3:00-5:00 pm) (id:60626)
Team 3000 Realty Ltd.
51 Peter Hogg Court
Whitby, Ontario
Welcome to your new home! This fully freehold townhome is meticulously taken care of, only 3 Years Old, and is set on A Quiet Cul-De-Sac. The modern 4 panel glass garage looks amazing as you drive up the driveway. You are welcomed by Soaring 9 foot ceilings on the main. This beautiful home has dark upgraded hardwood throughout! Stained to match staircase to give the feeling of flowing elegance throughout the entire home. Stainless steel Fridge, stove, dishwasher and range hood add a rich touch to the chefs kitchen. Romantic electric fireplace in the living room for those cozy nights in, or even an evening with friends! The backyard features a generous deep 110 lot which feels super private with the brand new fence just installed this month! Perfect to go along with the natural gas line connection in the back yard for those summer night bbq's! (id:60626)
Right At Home Realty
2 Francis Street E
Clearview, Ontario
Discover a prime investment opportunity in the heart of downtown Creemore with this versatile mixed-use building. Featuring a residential unit upstairs and commercial space downstairs, this property offers both comfort and visibility. The premises also includes a detached shed and ample yard space, enhancing its utility and appeal. Currently tenanted, it presents a steady income stream while providing potential for future growth or redevelopment. **EXTRAS** Includes detached shed on property. Currently tenanted by two commercial tenants (main floor), and a residential tenant (upstairs). (id:60626)
Exp Realty
2 Francis Street E
Creemore, Ontario
Discover a prime investment opportunity in the heart of downtown Creemore with this versatile mixed-use building. Featuring a residential unit upstairs and commercial space downstairs, this property offers both comfort and visibility. The premises also includes a detached shed and ample yard space, enhancing its utility and appeal. Currently tenanted, it presents a steady income stream while providing potential for future growth or redevelopment. **EXTRAS** Includes detached shed on property. Currently tenanted by two commercial tenants (main floor), and a residential tenant (upstairs). (id:60626)
Exp Realty Brokerage
308 Mctavish Road
Kelowna, British Columbia
Welcome to 308 McTavish Road — a fully remodeled, move-in ready home offering the perfect blend of modern comfort and an unbeatable location. Situated on a corner lot in desirable North Glenmore, this 3-bedroom, 2-bathroom rancher has been completely transformed inside and out. From the open-concept floor plan and tasteful contemporary finishes to the sleek new flooring throughout, every inch has been thoughtfully updated. The stunning new kitchen boasts stainless steel appliances, crisp cabinetry, and a spacious peninsula that flows seamlessly into the bright and airy living room—ideal for entertaining or cozy nights in. The expansive primary suite features a beautiful 5-piece ensuite and generous closet space. Two additional bedrooms and a second full bathroom provide room for family, guests, or a dedicated home office. Outdoors, enjoy a fully fenced backyard oasis with underground irrigation, a shed, and ample green space for pets or play. The large corner lot offers tons of parking, including space for an RV, and easy access to trails, parks, schools, and Glenmore’s popular amenities. Plus, you're just minutes to the airport, UBCO, downtown, and Lake Country’s wineries. With **geothermal heating**, **hot water on demand**, and modern systems throughout — this home is a rare opportunity in one of Kelowna’s most convenient and family-friendly neighborhoods. (id:60626)
Royal LePage Kelowna
82 Outlet Road
Prince Edward County, Ontario
EXPERIENCE THE BEST OF ONTARIO COTTAGE LIFE! Welcome to your dream waterfront retreat on beautiful East Lake, nestled in the heart of Prince Edward Countys renowned wine country. This charming and well-maintained four-season home offers the perfect blend of comfort, functionality, and serene lakeside living ideal for year-round enjoyment or as a relaxing seasonal getaway. Situated on a generous 76 feet of pristine private shoreline, this property invites you to swim, fish, or launch your boat right from your own dock. Whether you're enjoying a peaceful morning coffee on the deck or an evening paddle on the lake, every day feels like a vacation. The home features two spacious bedrooms and two full bathrooms, with a fully finished basement that offers additional living space and the potential to add a third bedroom for guests, extended family, or as a rental opportunity. The layout is thoughtfully designed to maximize both comfort and usability, with large windows that fill the interior with natural light and provide scenic lake views. This property is being offered fully furnished, so all you need to do is move in and start making memories. Immediate possession is available just in time to enjoy the summer season! Modern Comforts Include: Durable metal roof on the main house (installed 10 years ago) and on the workshop (installed 2 years ago). New forced-air furnace and central air conditioning system, both just 1 year old. Owned hot water tank for dependable hot water year-round. Located just minutes from the world-famous Sandbanks Provincial Park, and surrounded by local wineries, artisan shops, and farm-to-table dining, this property offers the ultimate Prince Edward County lifestyle. Dont miss your chance to own a slice of waterfront paradise in one of Ontario''s most sought-after destinations. (id:60626)
Exit Realty Group
1012 Cowbell Lane
Severn Bridge, Ontario
Endless possibilities await with rare CC-5 community commercial zoning live, work, or invest on the Severn River. Your Gateway to Muskoka Living on the Severn River with direct access to the Trent Severn Waterway. Welcome to 1012 Cowbell Lane, where comfort, charm, and breathtaking views come together to create the perfect riverside retreat. This lovingly maintained 2-storey home offers 1,456 sq/ft above grade and is thoughtfully designed for year-round enjoyment. Step inside to a gourmet kitchen featuring granite countertops, stainless appliances, and a gas stove perfect for creating memorable meals. The sunken living room is the heart of the home, framed by massive windows offering panoramic 180-degree views of the Severn River and walkout access to a sprawling 445 sq/ft deck. Hardwood hickory floors flow seamlessly through the living, dining, and bedroom spaces, while tile floors add a stylish touch to the sunken living area and baths. Upstairs, two bedrooms await, including a serene primary bedroom overlooking the water. A spa-like 3pc bath features an oversized glass shower with view of the river through the window, with a convenient half bath on the main level.The unfinished basement offers abundant storage, laundry, and a bonus shower. Outside, enjoy a 510 sq/ft dock with diving board, hot tub, and a double detached garage (insulated & gas heated). Updates include house shingles (2021), garage shingles (2024), and new A/C (2020).Complete with full water filtration (UV, RO), paved drive, and sold fully furnished just unpack and enjoy.This is more than a home its a lifestyle. Your peaceful Muskoka escape awaits. (id:60626)
RE/MAX Right Move Brokerage
3207 Fernwood Lane
Port Alberni, British Columbia
EXECUTIVE HOME IN UPLANDS 2 SUBDIVISION This unique home is situated in Port Alberni's newest subdivision. Main level has an open concept and cathedral ceiling in main living area the living room has a gas fireplace, kitchen has a pantry, island, quartz countertops and modern appliances. The primary bedroom includes a 5 piece ensuite and walk in closet on main floor. The main floor also has a den and a 2 piece bathroom. The upper level has a loft concept with 2 more bedrooms and a bathroom. Other features include a engineered beam and shear wall foundation, the water heating system is recirculating type, gas hook up for BBQ, steam dryer with water hook up and extra large garage with extra high door. The outside patio is covered with doors connecting from primary bedroom and kitchen. The backyard also has a beautiful rock wall that gives a lot of privacy. Close to all amenities, walking trails, shopping & RV parking. (id:60626)
RE/MAX Mid-Island Realty
31 2350 165 Street
Surrey, British Columbia
This stylish 2-bedroom + den townhome (The Loop) combines modern luxury with convenience. The versatile den is convertable which can easily serve as a third bedroom, making this home perfect for growing families or guests. Enjoy upgraded Luxury Vinyl Plank Flooring, air conditioning, and a top-of-the-line quiet Miele model dishwasher. Outdoor living is a breeze with a patio BBQ gas line hookup, while the epoxy-finished garage floor adds durability and style. Live the lifestyle: exclusive access to 'The Hideaway' clubhouse, 'The Locker' fitness center, and the scenic Loop walking trail. Steps from top schools, Grandview Aquatic Centre, Morgan Crossing shopping, and dining. Perfect for first-time buyers, downsizers, or investors-this home has it all! (id:60626)
Royal Pacific Tri-Cities Realty
339 Cottonwood Street
Orangeville, Ontario
Tucked on a corner lot in one of Orangeville's most family-friendly communities, this charming brick home with 3+1 bedrooms and 3 bathrooms offers the perfect blend of function and comfort for growing families. Step into a warm and inviting main floor featuring a spacious family room with hardwood flooring and a large bay window, a bright open-concept dining area, and an eat-in kitchen with generous counter space, a prep island, and backyard views. Just off the kitchen, a screened-in mudroom adds practical charm. The cozy living room includes a unique two-sided fireplace and walkout access to a large backyard deck, perfect for BBQs and summer evenings. Upstairs, the primary suite is a true sanctuary with room for a reading nook, a full wall of custom cabinetry, walk-in closet, and private 3-piece ensuite. Two additional bedrooms offer space for the whole family and share a 4-piece bath. A finished fourth bedroom in the basement offers versatility, great for teens, a home office, or guests, with large windows keeping the space bright. A generous laundry/storage room completes the level, with side-by-side washer/dryer, sink, and additional storage space. The fenced backyard is a dream for kids and pets with lots of grassy space to play. A large deck invites evening meals and morning coffee in the sun. The detached garage and private rear parking add to the home's functionality. Located walking distance to Montgomery Village Elementary, Westside Secondary, parks, and the Alder Rec Centre, this home makes day-to-day family life easy. Quick access to shopping, restaurants, and Highway 10 make it commuter-friendly as well. With its unbeatable location, thoughtful layout, and welcoming neighbourhood feel, this is a place where lasting memories are made. (id:60626)
Exp Realty
52 Elmbrook Drive
Barrie, Ontario
Find yourself in this great two storey home in a terrific family neighbourhood in the newer part of Holly in Barrie's south end. Schools, parks, shopping and the community center are nearby and there is easy access to highway #400. This classic suburban four bedroom home has an open concept living room, high ceilings, 2.1 bathrooms and a fenced yard. Check out the photos and then check out the house. This might be the One ! (id:60626)
Sutton Group Incentive Realty Inc.
L1k 3b2 - 1770 Silverstone Crescent
Oshawa, Ontario
Executive Freehold Town Home In North Oshawa. End Unit Like Semi 2040 Sq Feet Smart Home (Energy Efficient, Ac & Heat Controlled With Wifi) & Loaded With Lots Of Upgrades Eg. Newly Hardwood flooring main and laminate 2nd floor, window blinds, pot lights, Patio Door, upgraded Staircase and railing, Deck, Fireplace, Rounded Corner, Open Concept Layout, Spacious Living & Dining Rooms (Open To Above) With Smooth Ceiling Stunning Kitchen S/S Appliances & Closet Style Pantry. Huge Master Bedroom Has Walk-In Closet And 4 Pc. Ensuite. This Won't Last! **EXTRAS** Garage Access On Ground Level. 3 Car Parking Drive Way, Close To Great Schools Durham College, Park,Golf & Close To 407/412/401/418. (id:60626)
RE/MAX Hallmark Realty Ltd.
1012 Cowbell Lane
Gravenhurst, Ontario
Endless possibilities await with rare CC-5 community commercial zoning live, work, or invest on the Severn River. Your Gateway to Muskoka Living on the Severn River with direct access to the Trent Severn Waterway. Welcome to 1012 Cowbell Lane, where comfort, charm, and breathtaking views come together to create the perfect riverside retreat. This lovingly maintained 2-storey home offers 1,456 sq/ft above grade and is thoughtfully designed for year-round enjoyment. Step inside to a gourmet kitchen featuring granite countertops, stainless appliances, and a gas stove perfect for creating memorable meals. The sunken living room is the heart of the home, framed by massive windows offering panoramic 180-degree views of the Severn River and walkout access to a sprawling 445 sq/ft deck. Hardwood hickory floors flow seamlessly through the living, dining, and bedroom spaces, while tile floors add a stylish touch to the sunken living area and baths. Upstairs, two bedrooms await, including a serene primary bedroom overlooking the water. A spa-like 3pc bath features an oversized glass shower with view of the river through the window, with a convenient half bath on the main level.The unfinished basement offers abundant storage, laundry, and a bonus shower. Outside, enjoy a 510 sq/ft dock with diving board, hot tub, and a double detached garage (insulated & gas heated). Updates include house shingles (2021), garage shingles (2024), and new A/C (2020).Complete with full water filtration (UV, RO), paved drive, and sold fully furnished just unpack and enjoy.This is more than a home its a lifestyle. Your peaceful Muskoka escape awaits. (id:60626)
RE/MAX Right Move
15 Kara Court
Hammonds Plains, Nova Scotia
This spacious home is looking for a new family. A great match for your growing family! This well-cared for, two-story, 4 bedroom and 3 bath home awaits you! Close to all amenities, great schools, on municipal water, tucked away on a large private country lot, on a quiet cul de sac, in the sought after, family friendly neighbourhood of Kingswood. This home has the perfect layout for your growing family or extended family. It offers HWBB heating plus 4 new heat pumps, a beautiful kitchen open to the dining nook and family room with a propane fireplace. The main floor includes the kitchen with an abundance of cabinets, generous counter space, a built-in desk, garden door leading to the deck, a separate living room and dining room with plenty of space for hosting gatherings, laundry room, 2 piece bathroom, inside access to the attached double car garage. Upstairs there is a generous sized master bedroom with ensuite, 3 other bedrooms with double closets and a full bath. The basement level has 3 large rooms with lots of space to create a games room, rec room or just use the space for the kiddies to play! Recent improvements include; kitchen backsplash, interior painting and 4 new ductless heat pumps. (id:60626)
Royal LePage Anchor Realty
701 6521 Bonsor Avenue
Burnaby, British Columbia
Welcome home to Symphony One, where convenience meets tranquility. This spacious home features 2 bedroom 2 bath plus a large den (that can be a 3rd bedroom) with almost 1,300sf of living area. The generously sized primary bedroom with a large walk-in closet, can easily accommodate a king-size bed. Large kitchen has plenty of cabinets & counter space. Gas fireplace. Exclusive living with only 4 per floor. Airy 9' ceiling and plenty of windows provide abundance of natural light to this home. Enjoy outdoor living in your private 200sf balcony. Common amenities include a beautifully landscaped private courtyard. The building is centrally located adjacent to the Metropolis Mall and across the street from the Bonsor Community Centre with indoor swimming pool, gym, fitness classes, pickleball courts. Short stroll to T & T market & Walmart. You get views to North Shore mountains and Boundary Bay water in White Rock and beyond. Bonus: 2-car parking stalls. (id:60626)
RE/MAX Crest Realty
59 Cranberry Surf
Collingwood, Ontario
SPECTACULAR WATERFRONT VIEWS on the Shores of Georgian Bay. Welcome to this rare opportunity to own a stunning waterfront townhouse condo nestled in a quiet lakeside community just 5 minutes to downtown Collingwood and 10 minutes to Blue Mountain. Wake up to breathtaking panoramic views of Georgian Bay and enjoy the sunrise with a coffee on your private deck.This beautifully updated 2+1 bedroom, 2-bathroom home offers an inviting open-concept layout with a newly renovated kitchen that flows seamlessly into the dining and living areas. Enjoy uninterrupted views of the Bay from both the main and lower levels. The spacious primary bedroom offers large windows to watch sunrises over the water, while the additional upstairs bedroom provides the perfect space for family or visiting friends. A rare find in local condo living, this home features its own private attached garage. Year-round relaxation awaits: bask in the sun by the saltwater pool overlooking the Bay, explore the nearby waterfront trail system, or cozy up by the gas fireplace and watch the snow fall after a day on the slopes. Whether you're looking for a full-time home or weekend escape, this property is the perfect place to unwind. Make Collingwood your home. Book your private showing today! (id:60626)
Royal LePage Locations North
11 Barnesdale Avenue N
Hamilton, Ontario
WELCOME INVESTORS, this versatile property offers 4 beds, 4 baths, and 4 kitchens across multiple levels ideal for investors, multi-generational families, or savvy homeowners looking to offset their mortgage with rental income. Spread across a well-maintained structure, the home features 2 central air conditioners and 2 efficiency furnaces, ensuring year-round comfort for all occupants. live in the house and rent out the rest, or operate a fully income-generating property, the layout offers flexibility and privacy. Each unit enjoys a quaint, private outdoor area, providing a personal retreat for tenants or owners alike whether its for morning coffee, or evening relaxation. With multiple balconies, patios, or fenced yard segments (depending on unit), the layout enhances both comfort and privacy.Located in a vibrant and growing Hamilton neighborhood, 11 Barnesdale Ave N puts you just minutes away from shopping, transit, restaurants, schools, and parks.Don't miss this unique opportunity to own a one-of-a-kind property with income potential and unmatched flexibility! (id:60626)
Royal LePage Real Estate Associates
5586 Highway 95
Edgewater, British Columbia
Discover your dream home with breathtaking mountain views! This beautifully appointed 3-bedroom, 3-bathroom residence is set on a spacious 6.7-acre lot. Enjoy an open floor plan with abundant natural light and a cozy living area that connects to the stunning outdoor landscape. The large deck is perfect for morning coffee or entertaining with friends. With ample outdoor space for recreation and relaxation, this property is a serene escape yet conveniently close to town. Don’t miss your chance to own this mountain paradise—schedule your tour today! (id:60626)
Maxwell Rockies Realty
586 3311 Ketcheson Road
Richmond, British Columbia
CONCORD GARDENS. Air conditioning, Separate 2bed 2Bath,plus den Conner unit with garden view. Spacious living and dining area, floor to ceiling window give plenty of natural light. Functional layout no waste of space. The luxury Diamond Club amenities including indoor swimming pool, sauna, bowling, basketball, gym, golf simulation, private theatre and karaoke room, etc. Step to T&T supermarket, Capstan skytrain station, and restaurant. l EV parking+ locker. (id:60626)
RE/MAX Masters Realty

