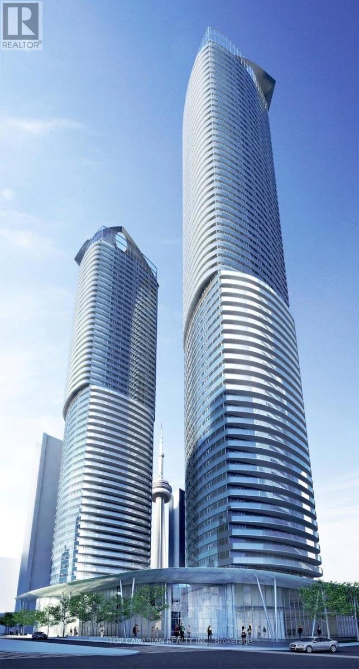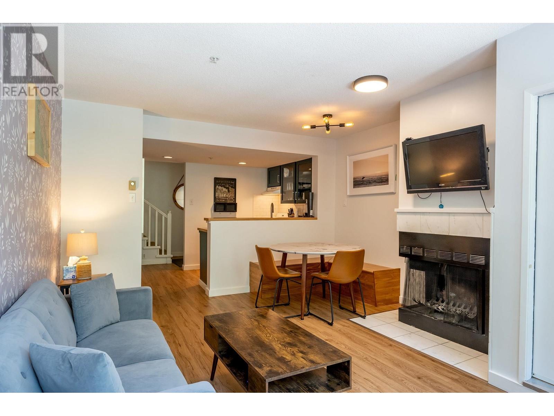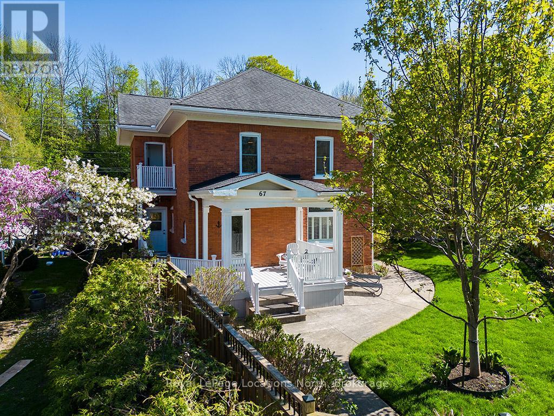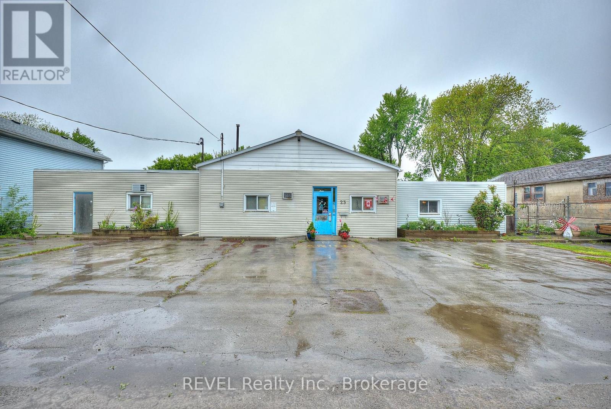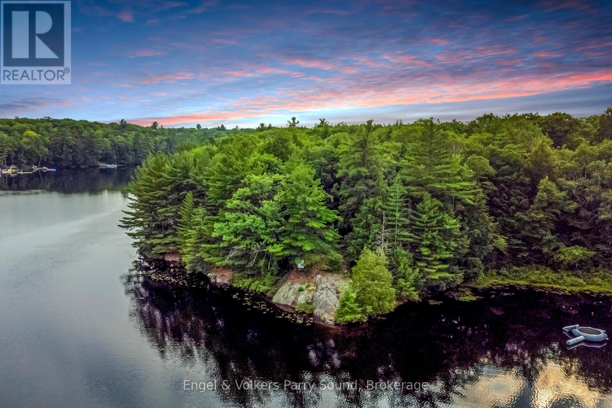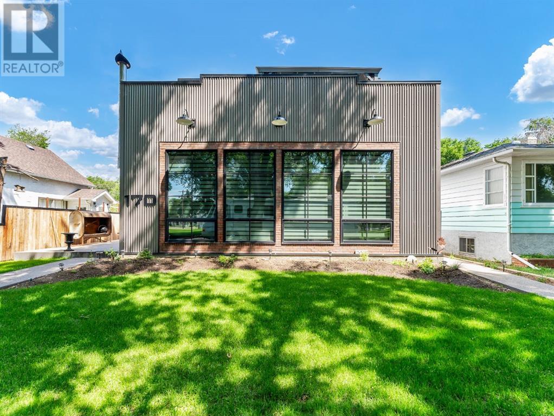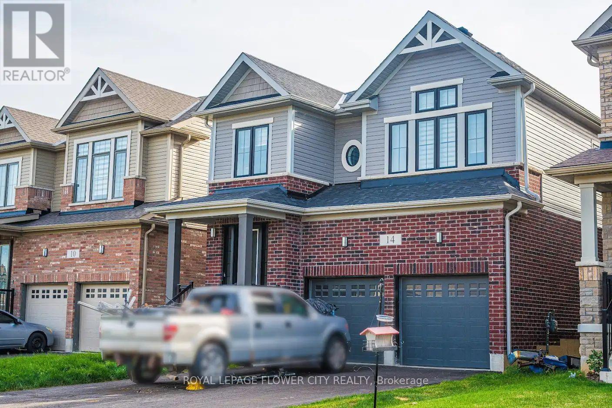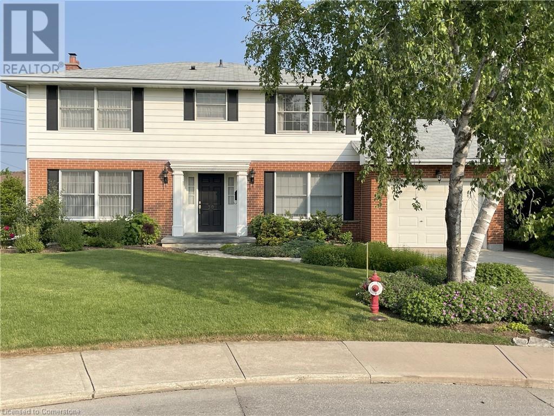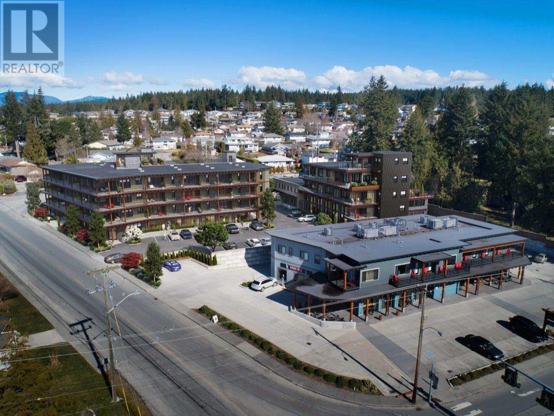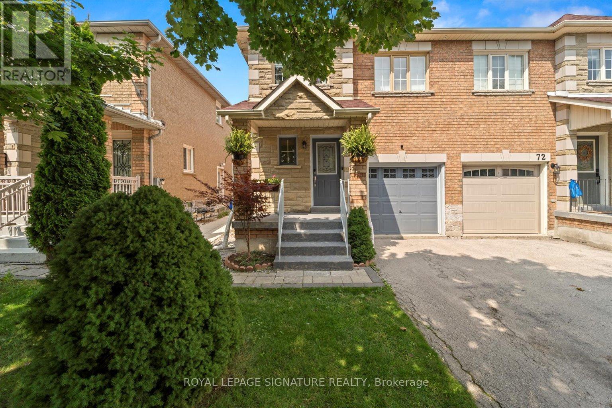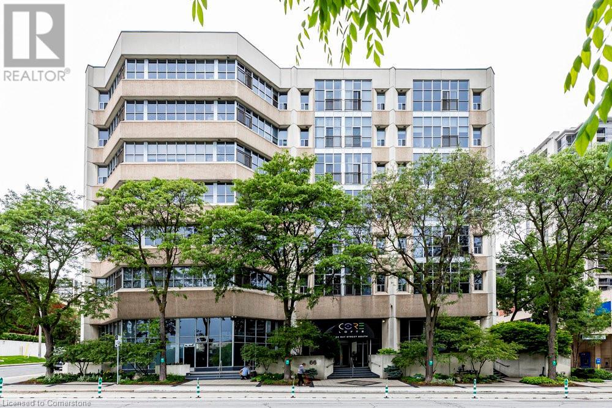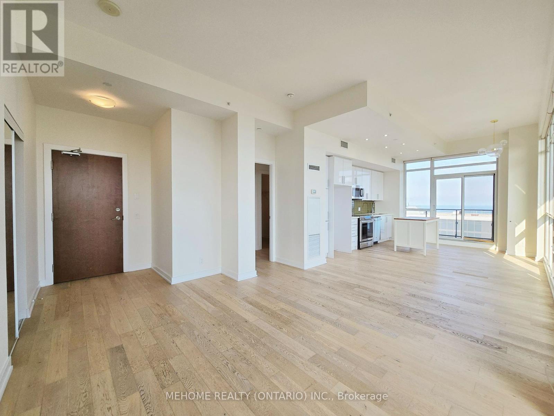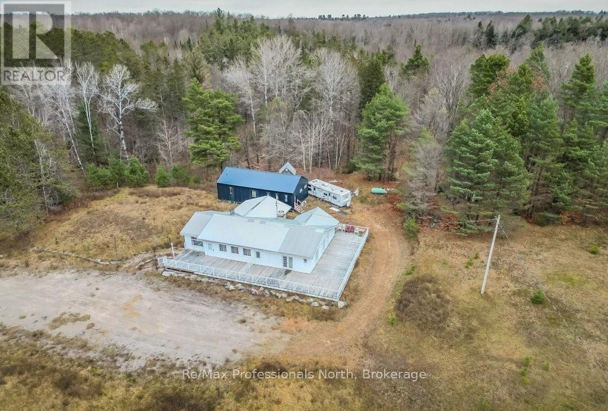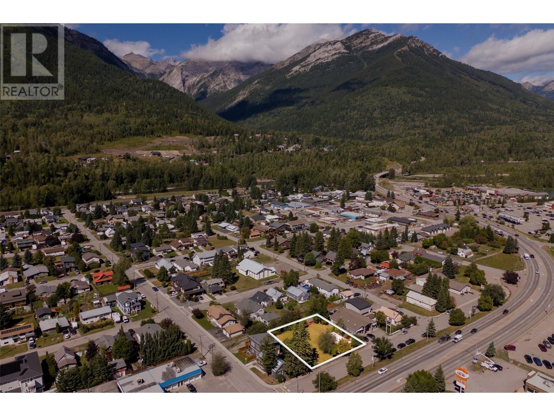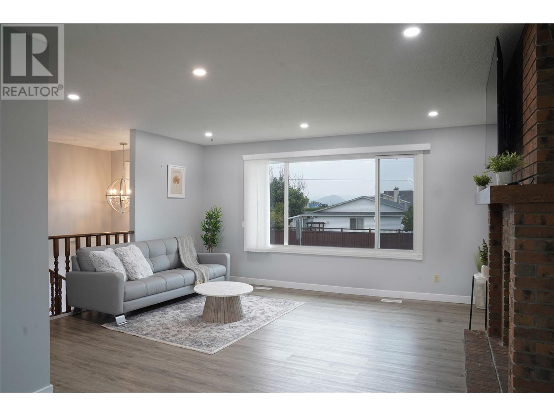26 Bonnyview Drive
Toronto, Ontario
Nestled along the serene Mimico Creek and adjacent to Jeff Healey Park, this charming detached stone bungalow sits on a spacious 50 ft x 150 ft lot. The main floor features two bedrooms, with the living room thoughtfully converted into a third bedroom, while the fully finished basement boasts three bedrooms and two bathrooms. Currently 4 bedrooms are tenanted, this property presents a fantastic investment opportunity. Conveniently located, it offers excellent public transit access and proximity to major highways, as well as top-rated schools including Park Lawn Junior Middle School and Karen Kain School for the Arts just a 10-minute walk away! Recent upgrades include a newer furnace, air conditioning, and roof. This is a rare find in an unbeatable location! Property sold in "As is " where is Basis (id:60626)
Real Estate Advisors Inc.
5705 - 14 York Street
Toronto, Ontario
Luxury Corner Unit on 57th floor with phenomenal SW views of lake, CN Tower and Rogers Center, 2 Balconies, open & Juliet, Upgraded Hardwood Floors, New Laminate Floorings Bedrooms, Granite Counter Tops in Kitchen, very Functional Layout, Modern & Stylish. B/I European inspired Appliances, High End Finishes. Across the street from access Union Station, Longo's, TD Bank and access to path, Steps from Waterfront, Financial/Entertainment District. Easy access to Highways and 24-Hour Concierge. (id:60626)
Top Canadian Realty Inc.
6 2150 Marine Drive
West Vancouver, British Columbia
Welcome to 2150 Marine Drive, West Vancouver where this beautifully renovated 1 bedroom almost 900 square foot residence is PERFECTLY LOCATED. Ideal for a downsizer while being able TO WALK TO EVERYTHING LIFE has to offer. ACROSS THE STREET from the West Van Rec Centre and The Senior Centre while 1 block away from Fresh Street Market, the Seawall, and ones favourite restaurants and coffee shops. The Community Centre is WONDERFUL for exercising in the pool, watching grandkids skate at the rink, while having your friend groups, art and fitness classes, literally right across the street from this MAIN FLOOR (no worry about the elevator) home which is so PERFECT for getting in and out all the time. Great price. Great location. GREAT PLACE TO CALL HOME. Such a nice floor plan, beautiful renovation, amazing balcony and lots of storage!! (id:60626)
The Partners Real Estate
3 2101 Whistler Road
Whistler, British Columbia
Highpointe is a low density, Tourism Accommodation zoned development located within a short walking distance to the Creekside Gondola at the base of Whistler Mountain. Whether you are looking for your full time Whistler home, staff accommodation, weekend retreat or nightly rental property - #3 Highpointe would make a fabulous choice. 1 covered parking space, storage locker for all of your gear, cozy outdoor deck space & lovely courtyard where you can catch up with your neighbours after powder days spent on the hill are all lovely perks offered by this complex. #3 Highpointe is a wonderful, tastefully updated 1 bedroom + den & 1 bathroom unit that offers the perfect amount of space for your slice of Whistler paradise. Enjoy some of the best restaurants that Whistler has to offer; Rimrock Cafe, Red Door Bistro & Mekong Fine Thai Cuisine - that happen to be just a short stroll away. All of the conveniences offered by the new & improved Creekside Village are also at your fingertips. (id:60626)
Engel & Volkers Whistler
110 Butler Boulevard
Kawartha Lakes, Ontario
Get ready to fall in love with this brand new, never-lived-in home nestled in the heart of the stunning Kawarthas! This fabulous new build in Lindsay offers 2,880 sq. ft. (as per builder) of pure elegance and sits on a large, pie-shaped lot with no sidewalk and a spacious backyard! Step inside and you're welcomed by a spacious family room with sleek hardwood floors and a separate dining room, perfect for cozy dinners or lively get-togethers. The family-sized kitchen is a chefs dream, featuring gorgeous quartz countertops and a large island. Brand new stainless steel appliances are also included in the sale! The open-concept kitchen flows seamlessly into the family room, where a gas fireplace sets the mood. The breakfast area opens to a backyard walkout, perfect for sunny mornings. The main floor also boasts a walk-in closet (which can double as a pantry) and a 2-piece washroom, rounding out the convenient layout. Just off the garage, there's a mudroom for added convenience, with the garage itself offering an extra storage nook, leaving plenty of room for two cars! Upstairs, the bright and airy feel continues with a luxurious master suite, featuring a 5-piece ensuite (complete with a relaxing soaker tub!) and his-and-hers walk-in closets. Bedroom 2 is equally impressive, with its own 3-piece ensuite and abundant natural light. Bedrooms 3 and 4 share a sleek 4-piece ensuite and are generously sized. The laundry room is conveniently located on the second floor for easy access. With over $29k in builder upgrades, including premium stained hardwood stairs. hardwood in the upstairs hallway, upgraded metal picket railings, and upgraded tile in the kitchen, breakfast area, and foyer, you can enjoy modern luxury while embracing the charm of small-town living! (id:60626)
RE/MAX Metropolis Realty
67 Marshall Street W
Meaford, Ontario
Century Charm Meets Modern Comfort. Step into timeless elegance with this lovingly maintained century home, ideally positioned overlooking the serene Beautiful Joe Park and picturesque Bighead River. Bursting with original character and thoughtful updates, this 4-bedroom, 2-bathroom gem offers the perfect blend of history, charm, and modern functionality. Start your mornings on the private back patio, soaking up the sunrise, and wind down your evenings on the cheerful front wraparound porch, a perfect spot to watch the sunset. The second-floor Juliette balcony offers a peaceful seasonal view of the river and a quiet perch above the beautifully landscaped yard. Inside, original stained glass windows grace the main floor living and dining rooms, along with the welcoming front hall. The open-concept main level is perfect for entertaining, with seamless flow between living spaces. The main floor also features a spacious primary bedroom with ensuite and a private exterior entrance ideal for a home office or guest suite. Upstairs, you'll find three more bedrooms and a bright, south-facing sunroom perfect for reading, relaxing, or creative pursuits. The upper-level primary bedroom includes a generous walk-in closet and a dedicated laundry closet for convenience. Gorgeous hardwood floors run throughout, and a large unfinished attic complete with sprayed insulation awaits your creative touch.The home sits on a spacious fully fenced lot, with lush perennial gardens blooming from spring through fall, and easy-to-maintain concrete walkways and patios. Additional features include an oversized, insulated double garage(23x23ft), asphalt driveway powered cedar shed with windows and screens ideal for a studio, workshop, or garden retreat.This cheerful, character-filled home is truly move-in ready. Whether you're seeking a peaceful full-time residence or a picturesque weekend escape, 67 Marshall St W offers comfort, beauty, and a connection to nature right in the heart of Meaford. (id:60626)
Royal LePage Locations North
644 Srigley Street
Newmarket, Ontario
GREAT LOCATION! ATTENTION INVESTORS AND FIRST TIME HOME BUYERS. STEPS TO DOWNTOWN, CORNER LOT, THIS OVERSIZED 78 X 148 LOT, WITH LOTS OF POTENTIAL, TOTAL OF 3 UNITS, 2 ARE RENTED AND ONE BIG UNIT WITH 3 BEDS VACANT! BEST LOCATION, NUMBERS OF PARKING, PROPERTY IS RENOVATED AND VERY CLEAN. **EXTRAS** 3 FRIDGES, 3 STOVES, 3 HOOD FANS, ALL EXISTING LIGHT FIXTURES, WASHER & DRYER. (id:60626)
RE/MAX Premier Inc.
144 Sundown View
Cochrane, Alberta
Welcome to your dream home in one of the most sought-after communities, ideally located close to schools, parks, scenic walking trails, and shopping. This beautifully designed, fully finished two-storey home offers the perfect blend of luxury, comfort, and privacy.Set on a large, meticulously landscaped lot with no back neighbours and backing onto a tranquil open field, you'll enjoy peaceful views and unbeatable outdoor living. The irrigated yard is perfect for entertaining or relaxing, with stairs from the upper deck providing easy access to the backyard.Step inside to discover high-end finishes throughout, including 8' interior doors, quartz countertops in the kitchen and bathrooms, and a show-stopping curved staircase that makes a grand first impression. The spacious and beautifully appointed kitchen features a large island, quartz surfaces, and a walkthrough pantry that flows directly into the mudroom and garage – the ultimate in functionality.Enjoy year-round comfort with central air conditioning, and cozy up in the main living area around the gas fireplace, complete with a custom feature wall that adds character and warmth.The main floor office provides the perfect work-from-home setup, while upstairs, the primary suite offers a luxurious retreat with a walkthrough closet leading to the convenient laundry room.Downstairs, the fully finished walkout basement extends your living space with endless possibilities for entertaining, relaxing, or accommodating guests.This home truly has it all – thoughtful design, premium upgrades, and an unbeatable location. Don't miss your chance to own this exceptional property! (id:60626)
Cir Realty
17 Primo Road
Brampton, Ontario
Absolutely Stunning! Beautifully Maintained & Nicely Upgraded 4 Bed, 3 Bath Townhome in One of Northwest Brampton's Most Desirable Neighborhoods. Featuring 9-Ft Ceilings, Fresh Paint, and One of the Largest Floorplans Offered by the Builder. Bright & Airy Main Level Offers a Spacious Foyer, Open-Concept Living/Dining Area, and a Stylish Kitchen With Stainless Steel Appliances, Backsplash, Centre Island, Granite Counters, and a Breakfast Area That Walks Out to a Beautiful, Low-Maintenance Concrete Backyard. Elegant Solid Oak Staircase Leads to a Generous Primary Suite With Coffered Ceiling, His & Her Closets, and an Ensuite. Three Additional Spacious Bedrooms With Double Closets. California Shutters, Garage Access to Home, No Sidewalk, and a Prime Location Close to Mount Pleasant GO, Schools, Parks, Grocery, Banks & Shopping. (id:60626)
RE/MAX Realty Services Inc.
138 Barnham Street
Ajax, Ontario
***Welcome To This Bright & Spacious Family Size Semi-Detached Home*** The Ground Floor Offers Spacious Family Room/Office, W/O To The Front Porch, Garage Access,. Walk Up To An Ideal Open Living/Dining Room On The Second Floor That Leads To A Walkout To The North Facing Terrace, Kitchen W/Backsplash And Breakfast Area. Primary Bdrm Retreat 4Pc En-Suite And A Walk-In Closet. Located In A Family-Friendly Neighborhood, Few Minutes To School. Quick Access To Hwy 412 & 401, Numerous Stores & Big Box Stores(Within 3-5Km), Audley Rec Centre, Amazon, Go Station & So Much More! (id:60626)
Century 21 Innovative Realty Inc.
336 Clear Lake Road
Seguin, Ontario
Nestled on 5.55 acres of beautifully forested land, this fully renovated home offers the perfect blend of rural serenity and modern living. Located WALKING distance to stunning Lake Joseph (Port Cockburn) with access to a public beach and boat launch for endless outdoor adventures. Boasting over 2,200 sq. ft. of thoughtfully designed and newly renovated living spaces. The mulit-level deck allows for picturesque views from east to west. Wake up to sunrises in the kitchen and dining room, then wind down and relax to sunsets in your primary bdrm private balcony.This home features a detached double garage with ample shop space for hobbies or storage. Access to ATV and snowmobile trails. School bus pick-up directly at end of driveway! High speed internet and cell service. Whether you're seeking tranquility or year round recreation, this property is your gateway to the best of Muskoka living. Don't miss out on this rare opportunity! Located on a year round municipal maintained road, 5 mins to Humphrey, 20 mins to Parry Sound, 8 mins to HWY 400, less than 2 hrs to GTA. New central A/C (2024), septic pumped (2023), roof (2024), garage siding, windows, automated doors (2024), new eaves and downspouts (2024) , bathrooms (2024), kitchen (2023) (id:60626)
True Milestones Inc.
23 Amelia Street
Port Colborne, Ontario
Welcome to 23 Amelia St just off of the Welland Canal and down from Lock 8! This fully fenced in secured property offers 2 entrances/access points to the property off of Amelia St & gated entrance off of Mellanby Ave. Zoned R4-CH this property is ready for any type of Muliti-Unit residential development from Townhomes to an Apartment building with Canal views, or use as its current use as Industrial/Residential mix and enough space for parking for any intended use. The current residential section consists of 1715 sq.ft, with the current Industrial section consisting of 5560 sq.ft with 2 bay doors, washrooms, and lunch room area if desired! Whether you're looking to invest and develop this property with a residential approach, or consolidate your business expenses and run your business and live in, or rent in the current residential section for added extra income. There are options to consider that best suit your needs to invest in this property! (id:60626)
Revel Realty Inc.
24&25 Part Lot 24&25 Giles Road
Seguin, Ontario
Rare waterfront building lot on one of the most desirable lakes in the Parry Sound Area, Otter Lake. Unique point of land boasts almost 500 feet of pristine shoreline waiting for you to build your dream cottage on almost 2 acres only 15 minutes to Parry Sound. Prime level building sites. This is the one everyone has been waiting for! Private setting with mature trees and southern exposures. Only minutes to Highway 400. Hydro on lot line! Otter Lake is a large spring fed lake dotted with gorgeous islands, inlets & covers. Enjoy a full service marina, resort, access to Little Otter Lake, great swimming, fishing and miles of boating enjoyment. Welcome home, welcome to Otter Lake. (id:60626)
Engel & Volkers Parry Sound
170 2 Street Nw
Medicine Hat, Alberta
Welcome to a truly one-of-a-kind residence that redefines modern city living. This architectural gem boasts 3,030 sq ft of industrial-inspired elegance, flooded with natural light from oversized windows that create a bright, inviting atmosphere throughout.Designed with both comfort and functionality in mind, this home is an entertainer’s dream — and a personal retreat. The standout feature? An 800 sq ft legal suite with a private entrance, full kitchen, bathroom, and in-suite laundry. Whether you're hosting guests or generating rental income, this self-contained space offers unbeatable flexibility.Comfort reigns supreme with in-floor heating throughout the entire home — including the impressive 40x36 heated garage, complete with its own bathroom. Whether used as a workshop, creative space, or ultimate hangout zone, this garage is ready to deliver.Topping it all off is your very own private rooftop patio — the ultimate space for summer BBQs, sun-soaked afternoons, or starlit evenings with a glass in hand. It’s outdoor living at its finest.Low-maintenance exterior materials ensure peace of mind, allowing you to focus on enjoying your surroundings. Located steps from downtown’s best restaurants, trendy cafés, parks, and trails — this property places you at the center of it all.This is more than just a home — it’s a lifestyle. Don’t miss your opportunity to own one of Medicine Hat’s most remarkable properties. Book your private showing today! (id:60626)
RE/MAX Medalta Real Estate
3418 Roundtop Road
Little Fort, British Columbia
NEWLY PERMITTED GRAVEL PIT FOR SALE-- B.C. Your AMAZING OPPORTUNITY ! 80 ACRES.. Strategically Located. 40,000 tonnes /year. Estimated 2+ Million tonnes in reserves. Between Little Fort and Clearwater, just 50 min to Kamloops. Property has the starts of a building site, and great fields. Easy access to crown. Pls call or email for a package. GST APPLICABLE (id:60626)
RE/MAX Real Estate (Kamloops)
6 Seminole Avenue
Toronto, Ontario
This charming family-friendly home features a modern, open-concept design with two convenient entrances, offering both functionality and style. The spacious, private backyard is perfect for family gatherings, BBQs, or simply unwinding outdoors. Inside, large windows flood the home with natural light, creating a bright and welcoming atmosphere. The basement includes a private side entrance, providing added flexibility and privacy. Located within walking distance to schools, parks, and an outdoor pool, this home is also close to grocery stores, banks, restaurants, and Kennedy Station for easy commuting. Additionally, the property offers great potential for future growth with city-approved plans for a 4-bedroom main floor with 2.5 bathrooms, a 4-bedroom basement with 3 bathrooms, an attached garage, and 34 parking spots. Whether you're ready to move in or looking to expand in the future, this home is the perfect place to build memories. Don't miss the chance to make it yours! (id:60626)
RE/MAX Ace Realty Inc.
2579 Duncan Road
Blind Bay, British Columbia
2579 Duncan Road in Blind Bay is part of the sought-after MacArthur Heights subdivision. The large lakeview balcony is one of the best places to relax and enjoy the surroundings any day of the week. Relax or work out in the Swim Spa which is included And has a warm or cool setting so you get the best of both like a hot tub and a swimming pool in one. This wonderful home sits tucked away in a peaceful setting on a no thru road. With a total of 4 bedrooms and 4 bathrooms, it has plenty to offer, including a 1-bedroom, 1-bathroom suite downstairs—perfect as a mortgage helper or for extended family. The suite has its own laundry and entrance as well. There is ample parking with a flat, paved driveway, a designated spot for your RV or boat, a carport, and a shed. Many great updates have been made, including the kitchen, flooring, electrical, paint, and much more. Natural gas forced-air heating and central AC provide comfort on basement and main level, along with additional split unit heat pumps upstairs for cooling. A wood fireplace on the main level, and a gas fireplace downstairs, giving you efficient additional options for heating. The yard is fenced and irrigated, making it ideal for gardening and pets. The location is truly ideal, just minutes from public beach access, groceries, marinas, boat launches, golfing, and nearby trail systems for hiking and biking. Don’t miss this one, check out the 3D tour! Suite is currently tenanted. 24 hours min notice for showings needed. (id:60626)
Fair Realty (Sorrento)
14 Prince Phillip Boulevard
North Dumfries, Ontario
Welcome to this stunning 4-bedroom detached home located in the charming community of Ayr! Thoughtfully designed with functionality and style, this home features two spacious primary suites, perfect for multi-generational living or hosting guests in comfort. Enjoy the convenience of a double-car garage, an upstairs laundry room, and an open-concept main floor that seamlessly connects the living, dining, and kitchen areasideal for entertaining. Nestled on a quiet street, this beautifully maintained property offers the perfect blend of space, privacy, and modern living. A rare finddont miss this exceptional opportunity! (id:60626)
Royal LePage Flower City Realty
5 Cook Crescent
Mulmur, Ontario
Looking for peace & quiet in a fabulous country setting? Check out this beautiful Viceroy style home in prime Mansfield location! Steps to Mansfield Ski Club, Outdoor Centre & the Pine River for fishing trout & salmon and snowmobile trails, fun is steps away! Charming & cozy 3+1 bedroom home boasts an open layout with vaulted ceilings, a finished basement with 4th BR, 3 pc bath plus a sauna (not hooked up). The stunning 1.25 acre property boasts gorgeous landscaped gardens with mature trees offering an abundance of privacy! (id:60626)
Ipro Realty Ltd.
3 Archwood Crescent
Toronto, Ontario
Welcome home to 3 Archwood Cres. A Beautifully Updated Bungalow in the sought-after Wexford-Maryvale neighbourhood! With over 2,000 sq ft of living space, this spacious & inviting 3 + 2 bedroom bungalow blends modern updates with timeless charm, offering exceptional versatility for families or investors. Situated on a quiet crescent in the heart of Wexford-Maryvale, this home features a private 2 car driveway, a fully fenced backyard, & a large, thoughtfully finished lower level. Step inside to find warm hardwood floors, a bright & airy living space including an open concept living & dining room, and a modern, functional kitchen complete with stainless steel appliances plus ample cabinetry & counter space. The main level features three generous bedrooms, all with closets, and a stylish, updated 4 piece bathroom. The large, finished basement with its own separate entrance offers incredible flexibility with a spacious rec room, two additional bedrooms perfect for your home office & gym, a second full bathroom, & plenty of storage space. The separate entrance provides the potential for an in-law suite or rental income. The fully fenced backyard is ideal for entertaining, gardening, or simply relaxing in your own private retreat! With its quiet crescent setting, there's room for kids to play safely and for gatherings with friends and neighbours. Enjoy the best of Wexford-Maryvale living: walk to nearby parks such as Maryvale Park and Wexford Park. Shopping is a breeze at nearby Victoria Terrace Shopping Centre and Parkway Mall, plus take advantage of the areas fantastic dining scene. Families will appreciate being close to highly regarded schools, community centres, and rec facilities. Commuters will love the easy access to the 401, DVP, and multiple TTC routes, making travel across the city a breeze. A move-in ready home with space to grow in one of Toronto's most convenient and family friendly neighbourhoods. 3 Archwood Crescent is not to be missed!! (id:60626)
The Weir Team
30 Lanscott Place
Hamilton, Ontario
Located on a cul de sac, quiet and safe for children. (id:60626)
Comfree
301-7020 Tofino Street
Powell River, British Columbia
Now Selling Pacific Point Condos! Modern luxury, ocean view suites with a warm West Coast feel in the heart of Grief Point. One, 2, and 2 bedroom + den suites are offered in this fully accessible building designed to maximize ocean views. Kitchens include premium stainless steel appliances, full ceramic tile backsplashes, quartz granite counters and island. Bathrooms feature in-floor heat, and ensuites have oversized showers and double sinks. In suite laundry includes full size washer & dryer. Large covered decks with great ocean views add year round living space, plus enjoy the rooftop patio & garden area. A caf & full-service grocer are just steps away and it's a short stroll to beach access, marina and a popular bistro. Complex features secure entry, elevator, underground parking, EV charging, bike storage and lockers, plus enjoy the benefits of Built-Green Gold building standards: a healthier, more comfortable, energy efficient home. Call/email for all the details. (id:60626)
Royal LePage Powell River
3847 Lindsay Street
Abbotsford, British Columbia
This is this beautiful renovated family home in one of Central Abbotsford's sought after neighbourhoods, tucked away yet walking distance to parks, schools including French Immersion & transit. This neighbourhood offers a safe feeling with a mix of long time retired owners and younger families. Close to shops & Abbotsford Exhibition Park. This lovely home offers 3 bdrms up with a spacious mstr bdrm with a charming private deck & 2 piece ensuite. 2 bedrooms basement down with cozy Family rm full of natural light and option another one bedroom bachelor suite option. You'll love the oversized updated Kitchen with deck off dining rm overlooking beautiful park like backyard. Features include wood burning fireplace, All new windows & Patio doors, Updated Plumbing. (id:60626)
Planet Group Realty Inc.
307 1720 W 12th Avenue
Vancouver, British Columbia
Welcome to this beautifully renovated TOP FLOOR HOME on the QUIET SIDE of a well - cared- for building . Enjoy 1,082 square ft of spacious living with two large bedrooms, a sunny south- facing exposure, and a peaceful green outlook. The unit includes 2 parking stalls and 2 lockers, offering ample storage and convenience. The building has been recently painted, with new windows, doors, roof, and pipes, showing pride of ownership throughout . This rare offering combines comfort, quality updates, and space in a serene setting walking d i stance to shops, amenities and transit. Don't mi ss your chance to call this one home! OPEN HOUSE : TUESDAY AUGUST 5TH 10AM- 11:30AM . All welcome! (id:60626)
Trg The Residential Group Realty
70 Silverdart Crescent
Richmond Hill, Ontario
Welcome to 70 Silverdart Crescent, a charming semi-detached gem in Richmond Hill. This Beautifully upgraded home is a perfect condo alternative, offering more space and comfort without the condo price tag.The home features a huge Primary bedroom, providing a luxurious retreat. The walk-up basement with a separate entrance is ideal for in-laws or a private suite.Recent updates like engineered hardwood floors on the main level, fresh basement finishes, anda new heat pump ensure modern living at its finest.Step outside to a professionally landscaped backyard with mature cedars and more, offering natural privacy perfect for entertaining or unwinding under the stars. With easy access to major highways, this move-in-ready home is a dream come true in one of Richmond Hills best neighborhoods. Don't miss this rare opportunity!HWT Owned 2019- Landscaping 2021- Fridge, Range & Washer/dryer: 2021- Bsmt Fridge:2022 - Bsmt Laminate and Paint: 2023 - Main Floor Eng-Hardwood:2023 - Heat Pump & Attic Insulation: 2023-SmokeD etectors: 2024 - 3 One Pc Toilets 2024 (id:60626)
Royal LePage Signature Realty
4317 Concession Road South
Amherstburg, Ontario
Welcome to the county home that you’ve been searching for! This elevated ranch style property sits on almost half an acre of land and offers breathtaking views of Lucious greenery and serene fields. Bigger than it looks! Featuring 6 bedrooms, 3 full and 2 half baths, a second kitchen, a lower walk out level, an attached garage, a workshop and even a bunker! Step outside onto your large second storey sun deck with patio doors going from the primary and the dining area. Enjoy the best of county living with your very own pool and a fully fenced back yard with no sight of any rear neighbours. A true pleasure to show! Unbeatable location close to many amenities yet far enough to enjoy in your own paradise far away from the hustle and bustle of the city. Appealing to a vast number of potential buyers including families and investors alike. Call listing agent today to make this place YOURS! (id:60626)
RE/MAX Care Realty
2302 - 2269 Lake Shore Boulevard W
Toronto, Ontario
All-Inclusive Waterfront Living in the prestigious Marina Del Rey Complex! Maintenance fee covers hydro, heat, internet, cable TV, and all amenities. offering true worry-free living. Welcome to this beautifully renovated 1,150 sq. ft. 2-bedroom, 2-bathroom corner suite, offering unmatched panoramic views in all directions, north, south, east, and west of the Toronto skyline, Lake Ontario, Humber Bay Park, and two yacht clubs. This sun-filled, Southeast-facing unit features brand-new luxury laminate floors and updated bathrooms, creating a fresh and contemporary feel. The spacious open-concept layout is designed for both comfort and style. The primary bedroom includes a 5-piece ensuite and a generous walk-in closet, while the second bedroom, adjacent to a second full bath, offers privacy for guests or family. Enjoy resort-style amenities at the exclusive Malibu Club: Indoor pool, jacuzzi, saunas Full fitness center, Squash, tennis & basketball courts Billiards lounge, party/TV room Rooftop terrace with BBQs & lake views. Residents also enjoy the 34th-floor Sky Lounge with a pool table, big-screen TV, and 360 rooftop terrace. Nestled along the scenic waterfront, with direct access to lakeside trails, transit, shops, and dining, this home delivers the perfect blend of nature and urban convenience. Whether you're walking or biking along the nearby waterfront trails or commuting easily with TTC access close by, this residence offers a unique and luxurious lakeside lifestyle. Move in and experience the very best of waterfront living. Send Offers to da9191@outlook.com before 05.00 pm on Saturday August 09, 2025 (id:60626)
Ipro Realty Ltd.
101 York Drive
Peterborough North, Ontario
Your Dream Home Awaits in Peterborough! Discover this stunning, nearly new detached home, ideally situated in the highly sought-after west end of Peterborough. Built just three years ago, this spacious residence offers over 2900 sq ft of meticulously designed living space, perfect for families seeking comfort and convenience. Embrace Nature and Modern Living: This prime location provides direct access to Jackson Creek and its beautiful park, with a protected conservation area on one side, offering unparalleled natural beauty right at your doorstep. Enjoy the tranquility of nature while being just minutes away from all the amenities Peterborough has to offer. Exceptional Features: Main Floor: Inviting living room, Versatile den with an attached library, perfect for a home office, Open-concept family room seamlessly connected to a modern kitchen with a breakfast nook Second Floor: Four spacious bedrooms and four bathrooms, Large primary bedroom featuring a luxurious 5-piece ensuite bathroom and a walk-in closet, Generously sized second bedroom with its own 4-piece ensuite bathroom, Two additional bedrooms sharing a well-appointed 4-piece bathroom, Convenient upstairs laundry, Unbeatable Location: Experience the best of both worlds serene natural surroundings and the vibrant, growing city of Peterborough. You'll be just minutes from major highways, shopping centers, schools, and a variety of other conveniences. Don't miss this incredible opportunity to own a beautiful home in a truly exceptional location! (id:60626)
Cmi Real Estate Inc.
66 Bay Street S Unit# Ph5
Hamilton, Ontario
Once a legacy communications hub, this penthouse has been transformed into one of Hamilton’s premier industrial-style loft residences, redefining condo living. With nearly 1,700 square feet of living space, each detail has been designed to blend bold character, effortless style and elevated living. Step inside and be immediately struck by the sense of volume - soaring ceilings, exposed concrete floors, and a wall of windows that floods the space with natural light, offering panoramic views of the city skyline and Niagara escarpment. The open-concept floorplan balances industrial edge and refined comfort with a custom Barzotti kitchen that flows seamlessly into generous living and dining areas. There are two spacious bedrooms and two full baths, including a primary with ensuite and walk-in closet. At Core Lofts life extends beyond your front door - whether you’re taking in the views from the rooftop terrace or walking to your favorite restaurant or shop, this location puts you in the center of the action. Think Hess Village, Bayfront Park, or the new TD Coliseum which is set to be Hamilton’s hottest entertainment destination. It’s also a short walk to City Hall, and St. Joseph’s Hospital, with public transit at your doorstep. Extras include a Juliette balcony, underground parking for two cars, and storage locker. The building is well managed and offers a gym, bbq area, bike storage, and more! Fees are inclusive of heat and water. This isn’t just a condo - it’s a conversation starter, a sanctuary, and a front-row seat to the city. (id:60626)
Coldwell Banker Community Professionals
400 Beamish Street
Central Elgin, Ontario
Welcome to your dream home in beautiful Port Stanley, nestled on a stunning ravine lot that offers both privacy & natural beauty. This meticulously maintained property has been lovingly cared for by its original owners since it was built in 2017, & it shows in every detail. Step inside and you'll immediately feel the warmth throughout the main floor. Perfect for entertaining, the chefs kitchen is a true showstopper featuring stone countertops, a gas stove, two spacious pantries, & plenty of room to create culinary magic. The adjacent dining room is ideal for gatherings, with patio doors that lead out to your backyard oasis. Cozy up in the inviting living room, where a gas fireplace & large windows frame the picturesque ravine views. Conveniently located off the double garage, you'll find a generous mudroom with ample space for all your familys gear. Upstairs, the home continues to impress with three large bedrooms, including a serene primary suite complete with a walk-in closet & a luxurious five-piece ensuite featuring double sinks, a soaker tub, & a separate shower. One of the highlights of the second floor is the beautifully designed laundry room bright, functional, and tucked away to keep things neat and out of sight. The fully finished lower level offers even more living space, perfect for family fun or relaxing weekends. There's a spacious rec room with plenty of room for ping pong, pool, or movie nights on the big screen. A fourth bedroom and full four-piece bathroom create an ideal retreat for guests or a growing teen in need of space and privacy. Step outside & fall in love with your backyard paradise. Enjoy outdoor dining on the upper deck, which includes a gas line for your barbecue, or unwind on the interlocking stone patio below. The covered gazebo, complete with hydro, is the perfect spot to relax & take in the peaceful ravine views an incredible setting on a summer evening. Don't miss your chance to call this home yours! (id:60626)
Streetcity Realty Inc.
508 - 530 St. Clair Avenue W
Toronto, Ontario
Welcome to this rarely available southwest-facing corner residence at 530 St. Clair Avenue West. Spanning approximately 984 square feet (per builders plan), this beautifully appointed 2-bedroom plus den, 2-bathroom suite offers refined urban living in one of Midtowns most sought-after addresses. From the moment you enter, you're greeted by natural light streaming through floor-to-ceiling windows, framing breathtaking views of the Toronto skyline including the iconic CN Tower from your private balcony with dual walkouts.The open-concept layout is both elegant and functional, featuring a gourmet kitchen with Carrera Marble countertops and matching backsplash, stainless steel appliances, and a generous island with double stainless-steel sinkideal for both everyday living and entertaining. The den, thoughtfully designed with custom built-in cabinetry, offers the perfect space for a home office or quiet retreat. The primary bedroom is complete with two double closets featuring built-in organizers and a sleek 3-piece ensuite with a glass-enclosed shower. A spacious second bedroom and full second bath provide comfort and flexibility for guests or family.Set within a quiet, pet-friendly building, residents enjoy access to a full suite of amenities including 24/7 concierge service, a recently renovated gym, sauna, jacuzzi, guest suite, party room, visitor parking, and a beautifully landscaped third-floor outdoor terrace with BBQs and lounge seating. Located just steps from the shops, cafés, and restaurants along St. Clair, public transit, top public and private schools, and the beloved Wychwood Barns, this address also offers proximity to Sir Winston Churchill Park, Nordheimer Ravine, and scenic walking trails.This is a rare opportunity to own a sophisticated and serene residence in the heart of Humewood-Cedarvale an exceptional offering for those seeking luxury, location, and lifestyle. (id:60626)
Forest Hill Real Estate Inc.
303 Nancy Street
Dutton/dunwich, Ontario
Step inside this sleek and contemporary bungalow in Dutton's highly sought after neighbourhood, Lila North! This brand new build boasts 3,275 sq.ft of refined finished living space, high end finishes throughout, and was designed with the modern family in mind. The main floor is generously scaled with 9ft ceilings, 8ft interior doors, engineered hardwood, and oversized windows throughout - making the home feel both bright and luxurious. The chefs kitchen is equipped with floor to ceiling soft-close cabinetry, quartz countertops, and a pantry to provide you with additional storage. The kitchen is an entertainers dream as it opens up to the dining room and warm & inviting living room which is perfect for hosting family and friends. The living room is the perfect spot to cozy up in after a long day - featuring a custom tv & electric fireplace surround wall and stunning coffered ceilings constructed out of wooden beams. The primary suite is located right off of the living room, has a custom accent wall, a HUGE walk-in closet, and a spa-like 5pc bathroom with his & hers double vanity, a soaker tub perfect for relaxing, and a tiled shower. The other 2 bedrooms on the main floor are generously sized, and also feature eye catching accent walls, and share a 4pc bathroom. The mud room doubles as main floor laundry and has built in cabinetry, a custom bench and a convenient 2pc powder room - perfect for guests. A huge bonus that this home offers is a FULLY FINISHED BASEMENT that is entirely IN-LAW COMPATIBLE! Making your way down to the basement, you will find a continuation of the high ceilings, large egress windows, and light coloured LVP flooring. The lower level has a kitchenette, a huge rec-room that makes a perfect hangout spot for teenagers or man cave, 2 more large bedrooms, a 4pc bathroom, rough-in for lower level laundry, and a separate entrance that leads to the garage (perfect for in-laws). Don't wait.. Book your showing today! (id:60626)
Century 21 First Canadian Corp
Uph08 - 2220 Lakeshore Boulevard W
Toronto, Ontario
Welcome To The West Lake Residences. Corner Penthouse with Best Southwest Lake View. 2B+Den Unit, 2 Bathroom. 10'5'' High Ceiling. Spacious Den/Study Area. Super Open Concept With Wrap Around Balcony & Amazing Water Views. A Spacious Balcony, Floor To Ceiling Windows With Coverings. Conveniently Located With Lakeshore & TTC At Doorstep, Steps To Go Station, QEW Hwy & Martin Goodman Trail. Easy Access To 30,000 Sq Ft Of "Club W" Amenities & Retails. Metro, Shoppers Drug Mart, Starbuck, LCBO & TD Bank. Building Amenities Include: Concierge, Spa, Indoor Pool, Sauna, Gym, Guest Suites, Yoga Studio, Rooftop Deck, Jacuzzi, Squash Court, And More! (id:60626)
Mehome Realty (Ontario) Inc.
12a Kenmore Avenue
Toronto, Ontario
Welcome to this spacious and well-maintained 4+3-bedroom, 3-bathroom Semi-Detached home in the desirable Clearlea-Birchmount community. Bright and airy with abundant natural light, this freshly painted home features updated flooring, carpet free, elegant pot lights through-out and a fully finished basement with a separate entrance offering a full kitchen, and excellent rental potential, making it ideal for first-time buyers, investors or extended family living. A great opportunity for first-time buyers or investors alike. Prime location, conveniently located near schools, shopping plazas, places of worship, public transit, and just minutes from downtown. Don't miss out and show with confidence! (id:60626)
Right At Home Realty
1 Old Onondaga Road W
Brantford, Ontario
Welcome to this rare riverfront gem offering the best of both worlds-peaceful country living with quick access to city amenities! Nestled on nearly 4 acres along the scenic Grand River, this fully renovated 3-bedroom, 2-bath home offers endless potential inside and out. Step inside to a bright living room, dining area, and a large modern kitchen with ample counter space and cupboard storage- perfect for cooking and entertaining. This home offers a walk-out lower level featuring a large rec room, ideal for family time. Outside, enjoy peaceful views from the upper deck, or entertain guests on the outdoor patio, and take in the beauty of nature just steps from your door. The oversized double detached garage features in-law suite potential, giving you added flexibility for guests, extended family, or rental income. With 12 parking spots, you'll never run out of room! Located just minutes from schools, shopping, and Highway 403 access, this is the rural lifestyle upgrade you've been waiting for without compromising urban convenience! (id:60626)
RE/MAX Twin City Realty Inc
78 Fern Valley Crescent
Brampton, Ontario
This home features 3+1 bedrooms and 4 full bathrooms, offering incredible rental potential and flexibility for investors or growing families. The finished basement includes a bedroom and full bathroom, separate entrance through the garage. Numerous recent upgrades add to the appeal, including a fully renovated kitchen (2023), updated basement with pot lights (2023), a new garage door (2024), and new dishwasher and washer (2025). Conveniently located just minutes from the Civic Hospital, public transit, top-rated schools, major highways, shopping, and more, this home offers both comfort and convenience in a prime location. (id:60626)
RE/MAX Gold Realty Inc.
156 Glad Park Avenue
Whitchurch-Stouffville, Ontario
Welcome To This Bright And Beautifully Maintained Townhome In A Sought-After Stouffville Community, Near Millard & 9th Line. Thoughtfully Designed Across Three Functional Levels, This Home Features An Open-Concept Design, Soaring 10 Ft Ceilings, And A Stunning Floor-To-Ceiling Arched Window That Floods The Space With Natural Light And Style.The Main Floor Includes A Cozy Family Room With Hardwood Floors, Front-Facing Window, Inside Garage Access, And Convenient Laundry. The Second Floor Boasts An Open-Concept Living/Dining Area With Walk-Out To A Private Terrace, And A Stunning Upgraded Kitchen With Quartz Counters, Ceramic Backsplash, Pot Lights, And Stainless Steel Appliances.Upstairs, You'll Find Two Spacious Bedrooms With Hardwood Flooring, Including A Primary Suite With 4-Pc Ensuite And Double Closet. Freshly Painted Throughout, With Built-In Cabinetry, Central Air, And Parking For Two.A Move-In Ready Home With Style, Space, And Location Perfect For Families Or First-Time Buyers! (id:60626)
Anjia Realty
106 Seaton Drive
Aurora, Ontario
Welcome to 106 Seaton Dr in beautiful Aurora! This charming 3-bedroom, 2-bathroom home offers a functional layout with stylish updates throughout. The main floor features an open-concept living space with gleaming hardwood floors, pot lights, and a bright kitchen with quartz countertops, stainless steel appliances, and a cozy breakfast area with a walkout to the backyard deckperfect for summer entertaining.Upstairs, the spacious primary bedroom includes a sliding door walkout to a private balcony and a 4-piece semi-ensuite shared with the hallway. Two additional bedrooms, all with hardwood flooring, large windows, and closets, complete the second level.The finished basement expands your living space with a large recreation room, a 3-piece bathroom, and laundry, offering endless possibilities for a home gym, playroom, or guest suite.Located in a family-friendly neighborhood close to schools, parks, shopping, and transit, this home blends comfort and convenience in a sought-after Aurora community. Move-in ready and waiting for its next chapter! (id:60626)
Cityscape Real Estate Ltd.
1960 Alta Vista Drive
Ottawa, Ontario
Proudly situated on a generous 127.77 ft x 113.5 ft corner lot at the intersection of Roger Road and Alta Vista, this beautiful stone bungalow offers timeless curb appeal and exceptional living in one of Ottawas most prestigious neighbourhoods.The main level welcomes you with a large circular driveway and a bright, spacious interior featuring newly finished hardwood floors, a functional eat-in kitchen with new quartz counter top, dining room and a cozy living room complete with a charming wood-burning fireplace. The sun-filled solarium provides the perfect spot to unwind while overlooking the private yard. Two well-sized bedrooms and a tastefully updated full bathroom complete this level.The fully finished lower level offers incredible versatility with a third bedroom, another updated bathroom, an expansive recreation room, and ample storage space ideal for growing families or those seeking extra room to work, relax, or entertain.Outside, enjoy the tranquil setting of mature trees, green space, and privacy . Double car garage with inside access. This prime location is close to top-rated schools, hospitals, shopping, parks, and just minutes to downtown Ottawa. (id:60626)
Engel & Volkers Ottawa
2180-2186 Highway 141
Muskoka Lakes, Ontario
The owner is ready for their next chapter, presenting an exceptional opportunity for you to acquire beautiful 41.3 acre of prime central Muskoka land and buildings with rural and commercial zoning, strategically located on a busy highway, just 15 minutes from Bracebridge, Huntsville, Port Carling, Port Sydney and Rosseau. This unique offering comprises two merged properties with two buildings ready for your entrepreneurial venture, The first property spans 2 acres with 250 feet of highway frontage, currently zoned RUC-1 with a 2,292 square foot of partially renovated building perfect modern food service establishment. It is wheelchair accessible and features a large patio deck, four washrooms, a wooden bar with reclaimed beams, fitted for a commercial kitchen, wiring for sound and alarm systems. The second building is 1,178 square foot plain canvas provides ample space for various uses from office to residence for finishing to your vision complete with all necessary utilities; including a 22-kilowatt standby generator for seamless backup power. The second property offers an impressive 38.4 acres of well-treed, undeveloped land with scenic woods, open meadows and beautiful escarpments, featuring several walking trails and versatile RUM-1. There is a fully insulated Bunkie, set back from the main building, perfect for guests or additional workspace. This beautiful property at a great location with endless potential, is ready for your vision, enterprise and fulfillment of your dreams. Must be seen to fully appreciate. (id:60626)
RE/MAX Professionals North
1321 7th Avenue
Fernie, British Columbia
Exceptional Development Opportunity! Discover a prime 0.33-acre development lot situated in the vibrant centre of Fernie, BC, recently recognized as one of ""The Coolest Towns in North America."" This property boasts excellent visibility along Highway 3, a major east-west route in Canada that bisects Fernie, ensuring high exposure and significant traffic flow. With a population >6,300 and a notable presence of second-home owners, Fernie offers a robust, multi-faceted economy driven by both resource extraction and tourism. The lot is zoned for commercial highway use, which permits a diverse array of uses. Explore options such as residential units above the first storey, condo hotels, bars, restaurants, veterinary clinics, laundromats, retail stores, automotive parts stores, medical or dental clinics, arcades, and more. Positioned at a busy traffic light-controlled intersection, the site benefits from excellent visibility + accessibility. The property is ready for development with much pre-construction legwork completed, presenting a ""green land"" opportunity ripe for your ideas. As one of the last remaining bare land development lots on Highway 3, this parcel represents a unique chance to capitalize on Fernie's thriving economy and year-round tourism. Don't miss this opportunity to secure a prime piece of real estate in one of Canada's most beloved destinations. Contact me today to explore how this exceptional property can become the foundation for your next successful venture! (id:60626)
RE/MAX Elk Valley Realty
1010 - 60 Shuter Street
Toronto, Ontario
Welcome to this sun-filled and beautifully bright 2-bedroom corner suite at Fleur condos by Menkes, located in the heart of downtown Toronto. Floor to ceiling windows, overlooking the historic St. Michael's Cathedral Basilica, create a warm and welcoming atmosphere throughout. Both bedrooms are generously sized with ample closet space and large windows with gorgeous city views. High quality laminate through out, 2 full bathrooms, one parking and a locker. The entire suite is bathed in sunlight all day long, whether you're enjoying your morning coffee or winding down in the evening, this airy and light-filled space feels like home! Great amenities include: 24-hour concierge, Party room, Shef kitchen, Gym, Study room, Hobby room, Media room, Children's playroom, Outdoor terrace with BBQ, Guest suite, Bike storage and a pet wash. Walking distance to TMU, George Brown College, U of T, St. Michael's hospital, Dundas & Queen subway stations, Eaton Centre, St. Lawrence Market, Massey Hall, St. Michael's Choir School, Dundas Square, City Hall and much more!! (id:60626)
Century 21 Atria Realty Inc.
200 Westfield Place
Waterloo, Ontario
CONVENIENCE, CONVENIENCE, CONVENIENCE!!! Welcome to 200 Westfield Pl, Waterloo , it's all about CONVENIENCE. This move-in-ready family home combines space, modern living, income potential, and hassle-free living in walkable Westvale. With more than 3,300 sq. ft. of finished living space, a fully finished basement suite, and rare 6 drive way parking spots (no sidewalk = no winter clearing!), its ideal for big families or investors. Key Features: - Income Potential Mortgage helper with a separate-entry and walk-up basement suite (full kitchen, laundry, 2 beds). - No Sidewalk, No Stress 6 driveway spots + double garageno city-mandated snow clearing. - Modern & Move-In Ready Quartz counters, updated kitchen (2023), new baths (2025), fresh paint(2025), and no carpet. - Family & Friendly Layout 5 beds upstairs (2 primary ensuite) + 2 in basement suite. - Outdoor Space Fully fenced backyard (2025), perfect for entertaining. - Prime Location 5-min walk to schools, 8 mins walking to The Boardwalk (Walmart, restaurants, gym), 12 mins walking to Costco. (id:60626)
Homelife Landmark Realty Inc.
15 Macintosh Crescent
St. Catharines, Ontario
Seize and reimagine a rare opportunity in St. George's Point, one of Niagara's most exclusive communities. This well constructed home offers just under 2,000 square feet of versatile living space, plus a spacious mostly finished basement. Enter through a soaring foyer into a huge living room with a cozy gas fireplace, a separate large dining room, and a bright open kitchen/great room with an island anchored by a wood fireplace. These distinct areas offer the possibility to be unified into a cohesive space if desired. There is inside entry from the double garage and the main floor laundry room. Upstairs, you'll find a generous primary bedroom with dual closets, one being a walk-in and an ensuite bathroom, plus two additional well sized bedrooms and a four piece bathroom on this level. Downstairs, the basement includes a large rec room, a huge bedroom with an ensuite, a workshop, and plenty of storage space, a great canvas for a future theater room. The quarter acre lot features mature landscaping, a private patio with a natural gas BBQ hookup, and an automatic sprinkler system. Centrally located near Port Dalhousie's Lakeside Park Beach, marina, highways and amenities. This home provides a solid foundation and endless possibilities for its next owner. Don't miss the chance to make this diamond in the rough your dream home. (id:60626)
Boldt Realty Inc.
200 Westfield Place
Waterloo, Ontario
CONVENIENCE, CONVENIENCE, CONVENIENCE!!! Welcome to 200 Westfield Pl, Waterloo , it's all about CONVENIENCE. This move-in-ready family home combines space, modern living, income potential, and hassle-free living in walkable Westvale. With more than 3,300 sq. ft. of finished living space, a fully finished basement suite, and rare 6 drive way parking spots (no sidewalk = no winter clearing!), it’s ideal for big families or investors. Key Features: - Income Potential – Mortgage helper with a separate-entry and walk-up basement suite (full kitchen, laundry, 2 beds). - No Sidewalk, No Stress – 6 driveway spots + double garage—no city-mandated snow clearing. - Modern & Move-In Ready – Quartz counters, updated kitchen (2023), new baths (2025), fresh paint(2025), and no carpet. - Family & Friendly Layout – 5 beds upstairs (2 primary ensuite) + 2 in basement suite. - Outdoor Space – Fully fenced backyard (2025), perfect for entertaining. - Prime Location– 5-min walk to schools, 8 mins walking to The Boardwalk (Walmart, restaurants, gym), 12 mins walking to Costco. (id:60626)
Homelife Landmark Realty Inc
305 Ziprick Road
Kelowna, British Columbia
Location Location Location ,RIGHT ACROSS FROM THE SPRINGVALLEY MIDDLE AND ELEMENTARY SCHOOLS, FAMILY HOME IN RUTLAND SOUTH! with a potential for future development, This 5bdrm/2.5bath home has been completely renovated, ALL THE BIG TICKET ITEMS have been updated within the last 8-10 years including WINDOWS, SIDING, ROOF, FURNACE, A/C and HWT. Upstairs you'll find the spacious living room, dining room and kitchen areas PLUS a 4 piece bath w/NEW BATHTUB/SHOWER and tile surround. There are 3 bdrms upstairs, including the master bedroom with a 2 piece washroom. The large covered deck features NEW DURADEK, PATIO RAILINGS AND NEW STAIRS that lead to the BIG BEAUTIFUL POOL-SIZED BACK YARD! The bright downstairs hosts NEWER FLOORING, 2 decent sized bedrooms , 3 piece bathroom, laundry room and BIG family room. There is a separate entrance from the carport to the basement as as well as access from the carport to the backyard. On transit route Bus # 8,10,11 and 97, walking distance to shopping, restaurants and Mission Creek Parkway, 5 mins from Costco and Superstore. (id:60626)
Canada Flex Realty Group Ltd.
146 Bilanski Farm Road
Brantford, Ontario
Welcome to 146 Bilanski Farm Road, located just steps away from Highway 403. This is a 2 storey corner lot home that has 4 bedrooms, 3 bathrooms, and a double door entrance with outdoor pot lights throughout.This thoughtfully designed home features a 9ft ceiling on the main floor, is freshly painted, and large natural lighting. The main floor welcomes you with a spacious front entry leading into a large foyer and living area. This home includes a separate formal family room with a fireplace. The kitchen boasts stainless steel appliances and a breakfast area leading out to a fully fenced, grand backyard perfect for the summer and entertainment. Other features in this home include a 2-piece powder room, a hardwood staircase with oversized windows and a high ceiling leading to the second floor. Upstairs you will find the large primary bedroom with a 6- piece ensuite and a large walk-in closet. There are three additional bedrooms sharing a common 4-piece bathroom alongside a convenient second floor laundry room. The large unfinished basement with large windows includes, a 200 AMP, rough- in bath. Close to park, place of worship & HWY. (id:60626)
Homelife Silvercity Realty Inc Brampton
1495 Nelson Place
Kelowna, British Columbia
First time on the market! This beautifully maintained executive rancher is a one-owner home, nestled in a cul-de-sac in a prime central location. Featuring a fantastic floor plan with 3 spacious bedrooms, 2 full bathrooms, and a large family room just off the kitchen area. Perfect for everyday living and entertaining. The private, park-like backyard is a peaceful retreat with a lovely water feature. A double garage, RV parking, and space for two additional vehicles add to the practicality. All this just a short walk to Guisachan Village Shopping Centre and essential amenities. A rare find. Call to book your private viewing today! (id:60626)
Royal LePage Kelowna


