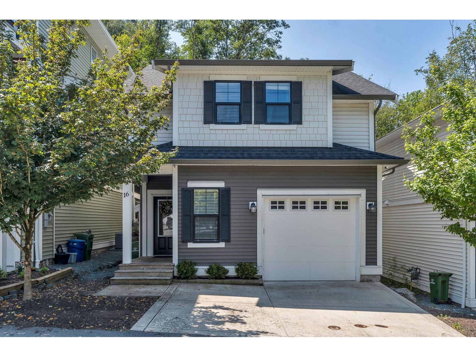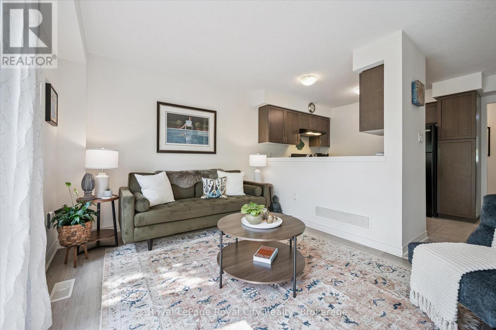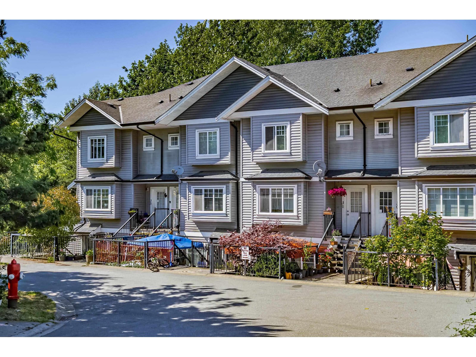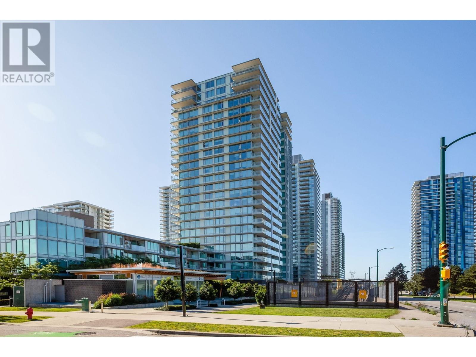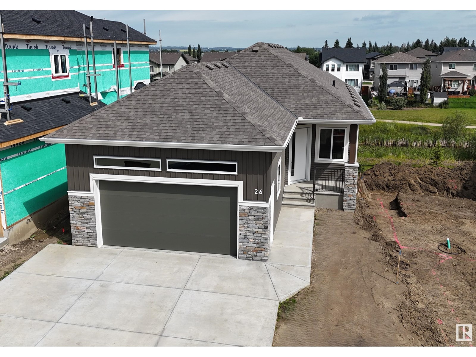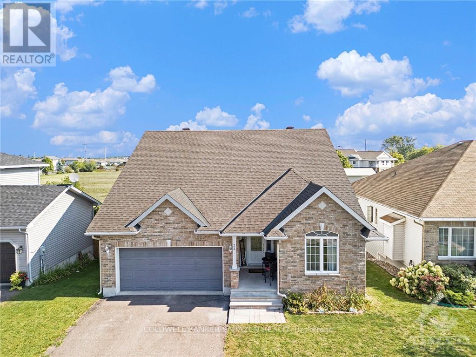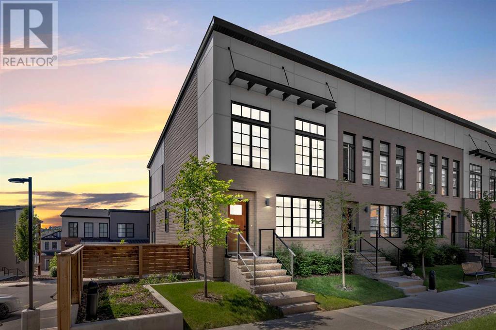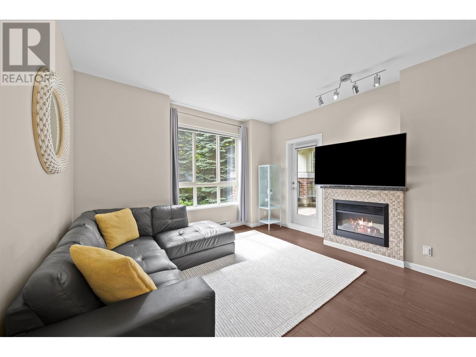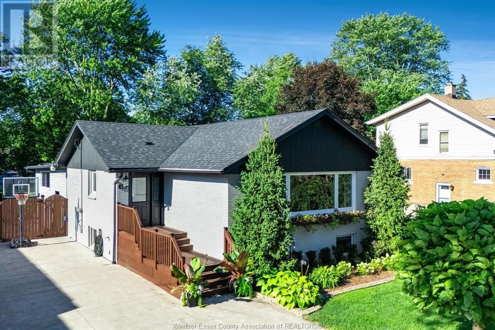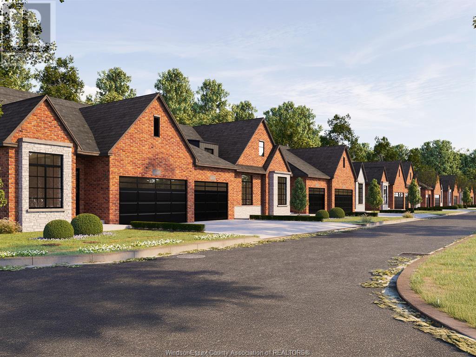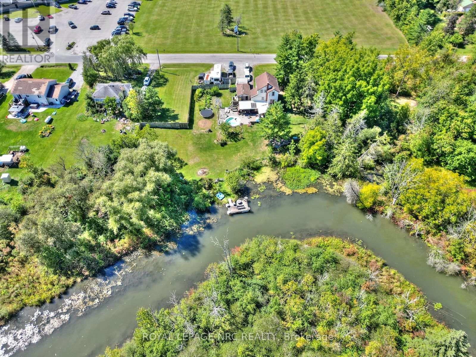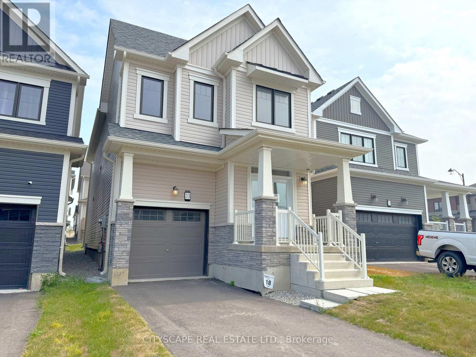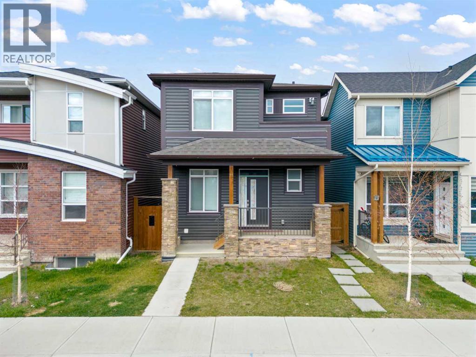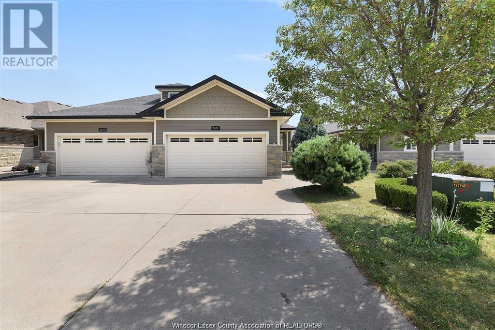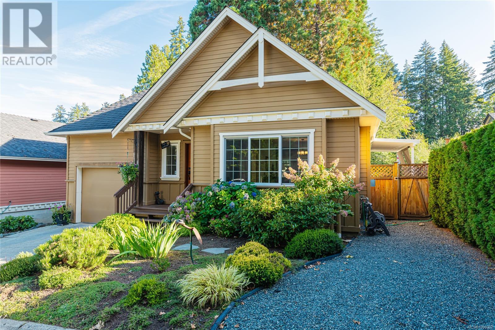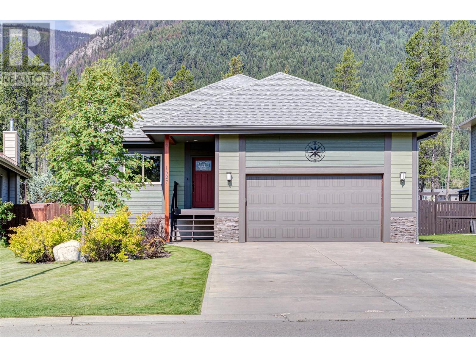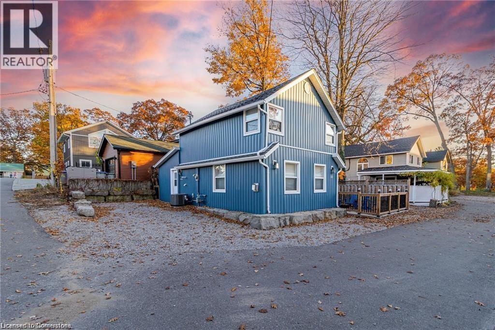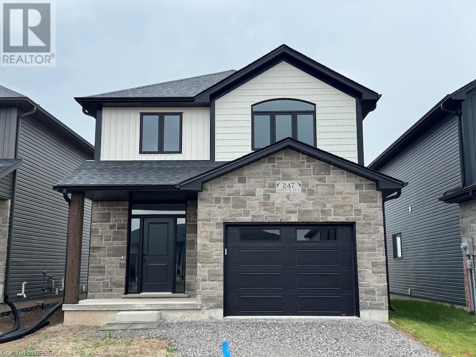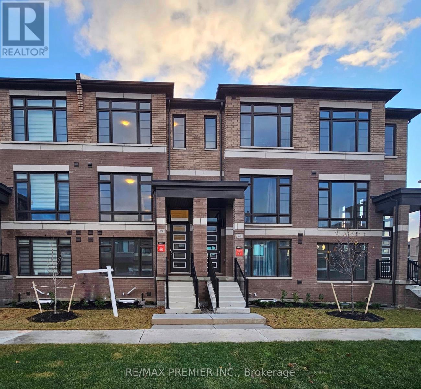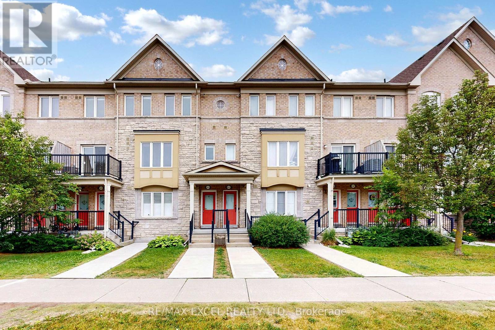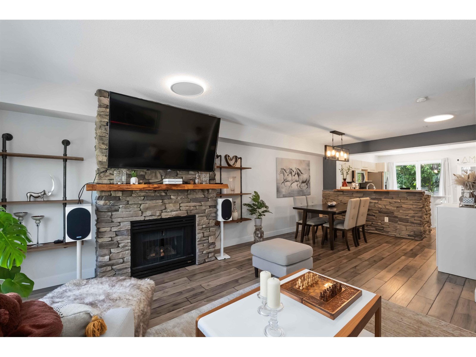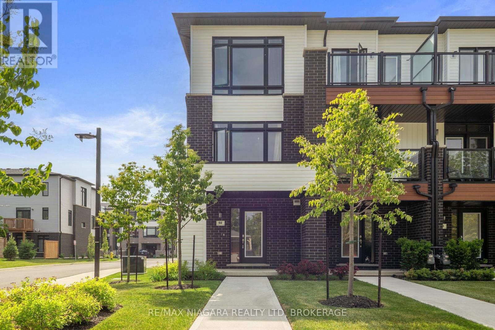16 47042 Macfarlane Place, Promontory
Chilliwack, British Columbia
Greenspace behind, and views from the patios. Best-priced detached home in Promontory. 3 bedrooms, 4 bathrooms, plus a fully finished rec room downstairs. Spacious, open floor plan, with many storage areas throughout the home. Large single garage, with added storage space for bikes and equipment, plus a double driveway. Large primary bedroom, with a gorgeous 5-piece ensuite and a separate sundeck to enjoy the greenspace behind and check out the views of the city towards the north. Mt Thom trail access within the complex, and only 100 feet away. Tons of visitor parking, and a playpark at the entrance for the kids. Very peaceful area - very quiet. * PREC - Personal Real Estate Corporation (id:60626)
Century 21 Creekside Realty (Luckakuck)
51 Oldfield Drive
Guelph, Ontario
Looking for your first home without sacrificing space or lifestyle? Or maybe you're a UofG parent searching for a smart investment? Welcome to 51 Oldfield Drive. This spacious 3+1 bedroom, 2.5 bath townhome is perfectly located in Guelphs sought-after South end just minutes to the 401, public transit, everyday amenities, and the University of Guelph. Curb appeal? Check. The stone and vinyl exterior is clean and inviting, and the complex is beautifully maintained. Inside, the main floor features easy-care tile and laminate flooring, and a bright, open-concept layout. The living and dining area is filled with natural light thanks to double glass sliders that lead out to your private, tree-lined yard with an interlock patio - perfect for relaxing or entertaining. The kitchen offers generous cabinetry and counter space, ideal for everyday cooking or meal prep. Upstairs, the oversized primary suite easily fits a king-size bed plus a sitting area. Youll also love the convenience of second-floor laundry. Need more space? The finished basement features a fourth bedroom and full bath, with flex space for a rec room or home office. Walk to nearby parks, schools (including Westminster PS), and even a local pilates studio. Whether youre getting into the market or adding to your investment portfolio, this one is a no-brainer. (id:60626)
Royal LePage Royal City Realty
1855 Creekside Street
London North, Ontario
Fantastic Opportunity for Your Family! Welcome to this beautiful 3-bedroom home located in the highly sought-after Stoney Creek neighbourhood in North London, known for its top-rated schools and family-friendly environment. Set on elevated ground, this home features a lookout basement that is dry, bright, and comfortable, completely free from water concerns, offering true peace of mind. The unfinished basement includes two large above-grade windows that let in abundant natural light, making it an ideal space to create your dream rec room, home gym, or additional living areas. The main floor boasts an open-concept layout with a generously sized kitchen and family room, perfect for everyday living and entertaining. The spacious primary bedroom features a luxurious ensuite with a large soaker tub, ideal for unwinding after a long day.Step outside to a large, multi-level deck constructed with high-quality materials, offering the perfect setting for outdoor dining, barbecues, and year-round enjoyment. The backyard is thoughtfully designed for both relaxation and family gatherings. An extra-wide 1.5 private driveway provides ample parking for two standard-sized vehicles side by side, offering both functionality and convenience. Located just a few hundred meters from Londons largest community centre, YMCA, which offers a swimming pool, library, multi-sport gym, and fitness centre. Youre also only minutes from Masonville Shopping Centre and less than 10 minutes from Western University.Great home, elevated lot, lookout basement, excellent neighbourhood, and top-rated schools. This is a property you wont want to miss! (id:60626)
Toptree Realty Inc.
31 11255 132 Street
Surrey, British Columbia
Welcome Home to Fraserview Terrace! Discover this family-friendly townhome community nestled in the heart of North Surrey. This beautifully maintained and thoughtfully designed home offers nearly 1,500 sq ft of comfortable living space, featuring 3 spacious bedrooms, 3 bathrooms, and modern finishes throughout. Enjoy ample natural light, a functional layout, and 2 secure underground parking stalls. Whether you're a growing family, a commuter, or an investor, this home delivers exceptional value in a prime location. Situated just minutes from SFU Surrey, Gateway SkyTrain Station, Central City Shopping Centre, elementary schools, local parks, and the Pattullo Bridge-everything you need is within easy reach. Plus, with quick access to Highway 1, commuting to downtown Vancouver is seamless. (id:60626)
Team 3000 Realty Ltd.
775 Sunnypoint Drive
Newmarket, Ontario
Adorable and affordable... This well maintained and cared for home is ready to move in. Located in Nemarket's east side. Close to HWY 404. Major neighborhood. Features 3 bedroom 2 bathrooms finished basement. 3 car parking, Eat in kitchen with walk out to cozy covered porch. (id:60626)
Real Estate Advisors Inc.
806 8031 Nunavut Lane
Vancouver, British Columbia
MC2 North by Intracorp. This bright SE corner 2 BED 2 BATH contemporary home offers floor to ceiling full width windows in your open concept living, dining & kitchen. Stay comfortable w/Jaga Briza cooling & heating or relax on your large covered balcony. Gourmet kitchen w/Blomberg appls, Caesarstone counters & marble bsplash. Armony Cucine cabs thru-out inc. custom closet systems in your non adjacent bedrooms both w/spa-inspired ensuites! Amenities inc. concierge, gym, meeting room. Minutes to Richmond & STEPS to Canada Line Skytrain, T & T, Winners, Cineplex, Starbucks, Shoppers, dining & more! 1 parking. 1 locker. (id:60626)
Rennie & Associates Realty Ltd.
35 Thomas Burns Common
St. Catharines, Ontario
Looking for a place that feels like home the moment you walk in? Welcome to 35 Thomas Burns Common, a bright, beautifully maintained bungalow in a peaceful, friendly St. Catharines community. Its the kind of spot that doesn't come up often, and its perfect for anyone ready to simplify life without giving up comfort or style. The main floor has a smart layout with everything you need all on one level. There's a warm and welcoming foyer, a front bedroom that works great for guests or a home office, and a full bathroom nearby. The open-concept living, dining, and kitchen area is filled with natural light and features vaulted ceilings that make it feel open and airy. The kitchen is clean, modern, and super functional with stainless steel appliances, a center island, and loads of cupboard space. Off the living room, step out to your private back deck, perfect for relaxing with a coffee or hosting a few friends. The backyard is nicely landscaped and includes a lower patio that adds even more space to enjoy. The primary bedroom on the main floor is a cozy retreat with its own walk-in closet and a stylish ensuite with a walk-in glass shower. And there's more! The basement has a finished rec room with a gas fireplace, perfect for movie nights, another bedroom for guests or family, and a large unfinished area currently used as a home gym. Want to finish it? Go for it! Or just enjoy the bonus space as is. To top it all off, you've got an attached garage with inside entry. No more scraping your windshield in the winter! This home has been lovingly cared for and is in a well-managed community where pride of ownership shines through. If you've been waiting for the right bungalow in the right spot, this might just be the one. Come see it for yourself, you'll feel right at home. (id:60626)
Century 21 Heritage Group Ltd.
5 Highlands Boulevard
Cavan Monaghan, Ontario
Welcome To Your First Dream Home In The Heart Of Millbrook! Get Ready To Fall In Love With This Rare 4-Bedroom, 3-Bath Townhome In The Charming And Family-Friendly Highlands Of Millbrook Where Small-Town Warmth Meets Modern Living! This Beautifully Built Home Is Nearly New And Offers Over 1800 Square Feet Of Bright, Stylish Space That Checks Every Box! From The Moment You Walk In, You'll Love The Open-Concept Layout, 9ft Ceilings, Gleaming Hardwood Floors, And The Welcoming Vibe That Makes You Feel Instantly At Home! Love To Cook Or Entertain? The Chef-Inspired Kitchen Is The Heart Of The Home, Featuring A Massive Island With Breakfast Bar, Quartz Countertops, Stainless Steel Appliances, And Tons Of Storage - Perfect For Weeknight Dinners Or Your Next Weekend Brunch With Friends. Upstairs, The Oversized Primary Suite Offers Your Own Personal Escape With A Spa-Like Ensuite Featuring A Seamless Glass Shower, & Separate Soaker Tub. With Three Additional Generous Bedrooms And A Convenient Second-Floor Laundry Room, There's Plenty Of Room To Grow, Play, And Work From Home. Your Private Backyard Oasis With No Rear Neighbours And A Large, Gazebo-Covered Deck Is The Perfect Setting For Summer BBQs, Family Get-Togethers, Or Morning Coffee In Peace. Bonus Features Include: 200-Amp Electrical Panel, Double Car Garage With Backyard Access, And An Unfinished Basement Awaiting Your Creative Touch. All Of This In A Tight-Knit Community Just Steps Away From The Brand New Community Centre And Elementary School, With Scenic Trails Just Minutes Away For All Your Outdoor Adventures. Just Minutes To The 115 & Easy Access To The 407 For An Easy Commute! This One Has It All - Space, Style, And A Community You'll Love Coming Home To! (id:60626)
RE/MAX Hallmark First Group Realty Ltd.
35 Thomas Burns Common
St. Catharines, Ontario
Looking for a place that feels like home the moment you walk in? Welcome to 35 Thomas Burns Common, a bright, beautifully maintained bungalow in a peaceful, friendly St. Catharines community. It’s the kind of spot that doesn’t come up often, and it’s perfect for anyone ready to simplify life without giving up comfort or style. The main floor has a smart layout with everything you need all on one level. There’s a warm and welcoming foyer, a front bedroom that works great for guests or a home office, and a full bathroom nearby. The open-concept living, dining, and kitchen area is filled with natural light and features vaulted ceilings that make it feel open and airy. The kitchen is clean, modern, and super functional with stainless steel appliances, a center island, and loads of cupboard space. Off the living room, step out to your private back deck, perfect for relaxing with a coffee or hosting a few friends. The backyard is nicely landscaped and includes a lower patio that adds even more space to enjoy. The primary bedroom on the main floor is a cozy retreat with its own walk-in closet and a stylish ensuite with a walk-in glass shower. And there’s more! The basement has a finished rec room with a gas fireplace, perfect for movie nights, another bedroom for guests or family, and a large unfinished area currently used as a home gym. Want to finish it? Go for it! Or just enjoy the bonus space as is. To top it all off, you’ve got an attached garage with inside entry. No more scraping your windshield in the winter! This home has been lovingly cared for and is in a well-managed community where pride of ownership shines through. If you’ve been waiting for the right bungalow in the right spot, this might just be the one. Come see it for yourself, you’ll feel right at home. (id:60626)
Century 21 Heritage Group Ltd.
26 Harley Wy
Spruce Grove, Alberta
WALKOUT bungalow with attached heated double garage (22Wx24L, 220V, 12’ ceiling), backing onto greenspace with pond, park & trails. This 1,382 sq ft (plus full basement) home by Gemwood Construction features central A/C, vaulted open beam ceiling, 8’ interior doors, vinyl plank flooring, 200 amp power breaker and a premier lighting package. The main floor offers a sleek living room with electric fireplace & pond views, bright dining area with deck access and a gourmet kitchen with quartz counters, eat-up island, black granite sink, walk-in pantry & premium cabinetry. Also on the main: laundry room with sink & storage, 2 full bathrooms, front den/office and 2 bedrooms including the owner’s suite with walk-in closet & 3-pc ensuite. The finished walkout basement adds a huge family/rec room with wet bar & patio access, 2 additional bedrooms, 4-pc bathroom and a second laundry room! Located near schools, nature trails, golf, shopping & all Spruce Grove amenities. Fantastic opportunity! (id:60626)
Royal LePage Noralta Real Estate
11 Sheldabren Street
North Middlesex, Ontario
UNDER CONSTRUCTION - Discover timeless charm and contemporary comfort in this beautifully designed bungalow, built by Morrison Homes in the peaceful community of Ailsa Craig. Thoughtfully crafted with clean lines, warm finishes, and an airy open-concept layout, this home offers the perfect blend of style and function. Step into a welcoming foyer that opens into a light-filled living space featuring oversized windows and a patio door that invites the outdoors in. The kitchen is a standout with sleek hard-surface countertops, an oversized island, a walk-in pantry, and abundant cabinetry ideal for both everyday living and entertaining. The main level features a serene primary suite with a spacious walk-in closet and a private ensuite with elegant finishes. A second bedroom, an additional 4-piece bath, and a conveniently located main floor laundry room complete the main level. Downstairs, the fully finished basement offers incredible versatility with two additional bedrooms, a full bathroom, and a spacious rec room perfect for a home office, media lounge, or play area. Blending modern design with rustic charm, this Morrison-built home brings modern elegance, warmth, and practicality together in a setting that feels like home. Rendition is for illustration purposes only, & construction materials may be changed. Taxes & Assessed Value yet to be determined. (id:60626)
Century 21 First Canadian Corp.
25 Mayer Street
The Nation, Ontario
*** OPEN HOUSE *** Sunday 1pm-4pm at the Sales Center - 19 Mayer, Limoges. Welcome to "Le Pavillon" where bold design, generous space, and natural light come together to create the ultimate modern escape. This striking new construction redefines elevated living with every detail crafted to impress. Get ready to fall head over heels for this bold and beautiful brand-new bungalow where stylish design, natural light, and everyday luxury come together in one irresistible package. This 3-bedroom, 2-bathroom stunner delivers serious wow-factor from the moment you step inside. The open-concept layout is drenched in light, creating a bright, airy vibe that feels both modern and inviting. At the heart of it all? A sleek, contemporary kitchen with clean lines, quality finishes, and effortless flow into the living and dining spaces perfect for hosting, toasting, or just kicking back in style. The primary suite is pure indulgence, offering a private retreat complete with a spa-inspired ensuite that feels straight out of a boutique hotel. Two more spacious bedrooms offer flexibility for family, guests, or that dreamy home office. Outside, the double garage has room for your ride, your gear, and then some. Sun-filled, and built to impress this isn't just a home, its a whole new level of living. (id:60626)
Exit Realty Matrix
22 Frieday Street
Arnprior, Ontario
Bungalow with loft and open concept living in very desirable location. Shopping, schools and playground all within a few minutes walk. Inviting large front entrance foyer with double pillars. Eat in Kitchen with granite counter tops and sit down breakfast counter, great for families on the go. Formal Living room shares with kitchen a 3 sided gas fireplace and vaulted ceilings. Access to private back yard deck areas off Kitchen. Large formal Dining Room. Main floor Primary Bed Room with vaulted ceilings, huge walk in closet and 5 Piece Ensuite Bath. 2nd Bed room and another 4 Piece Bath on Main floor. Main floor Laundry. Loft features Den area and one Bed Room along with 4 Piece Bath. Huge Family Room in Basement and 2 Piece Bath which can easily be expanded in size. Lots of storage space in Basement area. Two Car attached Garage provides inside entry to home. 24 Hours Irrevocable on all Offers., Flooring: Ceramic, Flooring: Laminate, Flooring: Carpet Wall To Wall (id:60626)
Coldwell Banker Sarazen Realty
261 Carrington Circle Nw
Calgary, Alberta
SEE THE VIDEO TOUR! Welcome to 261 Carrington Circle NW, a beautifully maintained and thoughtfully upgraded 2-storey home on a prime corner lot in the heart of Carrington. Offering nearly 2,000 sq ft of stylish, functional space above-ground, this 3-bedroom, 2.5-bathroom home is the perfect blend of comfort, craftsmanship, style, and convenience. As soon as you drive up to the home, the curb appeal on this home is undeniable. Step up to the home and you are greeted right away by the welcoming concrete front porch with its glass railing system. You will see that the pride of ownership exudes all throughout. The main floor features an open-concept layout ideal for everyday living and entertaining. Tastefully decorated with feature-walls all throughout, this home will not disappoint! Enjoy a bright and airy living area, a modern kitchen with quartz countertops and stainless steel appliances, and a spacious dining area. A convenient powder room, laundry area, and mudroom with built-in storage complete the level.Upstairs, the expansive primary suite offers a private retreat with a walk-in closet featuring custom built-ins, and an ensuite with double vanities. Two more well-sized bedrooms and a bonus room provide excellent space for family, guests, or a home office.The unfinished basement is a blank canvas awaiting your personal touch, perfect for future development.Outside, the home boasts a fully fenced backyard with low-maintenance artificial turf, concrete pad, and patio stones, ideal for entertaining or relaxing outdoors.The double attached garage is a rare highlight, equipped with epoxy flooring, smart wall-hanging solutions, overhead storage, and a 240V outlet for EV charging or workshop use.Enjoy peace of mind with the brand new roof and exterior siding installed in 2024. Located steps from green spaces, scenic walking paths, playgrounds, and minutes from schools, Carrington Plaza, and more nearby shopping with quick access to Stoney Trail and future C -Train access. This is a home that absolutely delivers on value and lifestyle.Don’t miss this rare opportunity in a high-demand NW Calgary community! Book your showing today! (id:60626)
Cir Realty
252, 7820 Spring Willow Drive Sw
Calgary, Alberta
***HUGE PRICE IMPROVEMENT***OPEN HOUSE AUG 02 & 03 | 1:00 PM TO 3:00 PM *** Luxury Townhouse in Springbank Hills. This stunning corner unit townhouse boasts over 1,600 sq ft of living space, featuring an open floor plan with luxury vinyl plank flooring throughout the house. The gallery-style kitchen is a chef's paradise, equipped with upgraded ceiling-high cabinets, built in refrigerator, quartz countertops, gas cooking range and a massive center island. The spacious living room and extra windows offer plenty of natural light. The dining area can comfortably fit a 6-seat table, leading to oversized patio provide ample space to entertain family and friends, creating unforgettable memories.. The upper level features an oversized master bedroom with a bath oasis, customized shower with glass enclosure, and walk-in closet, also has a dedicated office space. A second primary bedroom with unobstructed view of rocky mountain, walk-in closet and ensuite bathroom provides ample space for family members. Washer/dryer on the upper level add to the convenience. This townhouse also features a heated triple car garage, central air conditioning, right beside visitor parking and well managed complex. Located in the sought-after Springbank Hills community, residents enjoy easy access to top-rated schools, universities, shopping centers, and Stoney Trail. Don't miss this incredible opportunity to own a luxury townhouse in one of Calgary's most desirable communities! (id:60626)
Exp Realty
7 24951 112 Avenue
Maple Ridge, British Columbia
3 Bed + Den Now Starting from $799,900! Welcome to The Falls at Kanaka Springs-Maple Ridge´s most exciting new townhome community! Enjoy resort-style living with access to the Coho Club, featuring a heated pool, gym, yoga studio, theatre room & more. Every home includes natural gas forced air heating, A/C rough-in, gas range, LG appliances, roller blinds & laminate throughout the main floor. Visit our Home Store & 3 stunning show homes, open daily 11-5 (id:60626)
Stonehaus Realty Corp.
209 270 Francis Way
New Westminster, British Columbia
Welcome to The Grove at Victoria Hill! This spacious corner unit 2-bedroom + den, 2-bath home offers extra windows, enhanced privacy, and serene garden views. Featuring over-height ceilings, a cozy electric fireplace, and a bright, open-concept design, this home´s kitchen with stainless steel appliances flows effortlessly into the living and dining areas. Relax on the large covered patio or retreat to the primary suite with its walk-through closet and ensuite. A versatile den adds the perfect space for a home office or storage. Amenities include a gym, basketball court, and more. One secure parking stall included. (id:60626)
Jovi Realty Inc.
106 1075 Tillicum Rd
Esquimalt, British Columbia
With its stunning architecture, functional living spaces and inspired surroundings, Central Block represents a vibrant and contemporary lifestyle. This 2 Bedroom, 2 Bath home offers 731 sq ft of open concept living featuring over height ceilings, expansive windows, and a gourmet kitchen with quartz countertops, tile backsplash, custom feature wall, and a contemporary stainless appliance package. Step into the soft morning light on your spacious patio to enjoy your coffee or head up to the rooftop to take in the gorgeous water views and have an evening drink with friends. Take a stroll through the lush gardens or take advantage of working from home in our exclusive co-working area. Other conveniences include one parking space, secure package delivery, storage locker with bike parking, and kayak/paddle board storage onsite. Steps away from the Gorge Waterway and minutes from urban conveniences, staying connected with all the things you love about Victoria just got a lot easier. Price exclusive of GST, (first-time buyers are eligible for a rebate). (id:60626)
Newport Realty Ltd.
415 Taralake Way Ne
Calgary, Alberta
BI-LEVEL WITH A VERY UNIQUE LAYOUT WITH WALKOUT BASEMENT SUITE (ILLEGAL) AND ATTACHED DOUBLE GARAGE: 6 BEDROOMS plus 4 FULL WASHROOMS in the sought after and well connected community of Taradale. Two bedrooms and a full washroom on the main level, very convenient for the parents and kids in the family. Only half a flight of stairs to the main level from entrance and other half flight from main level to the upper level, EASY ON KNEES and still enjoy the COMPLETE PRIVACY from OWNERS RETREAT. Nice BIG KITCHEN with GAS STOVE, saves on electricity bill greatly along with easier and better cooking. WELL VENTILATED and BRIGHT layout with GRANITE countertop and CYCLONE hoodfan. Dinning area and kitchen being in the east side of the house are soaked in the morning SUNLIGHT to brighten your day and mood. Built-in China Cabinet next to dining area from where you can enjoy great views while having those lovely family dinners. FULLY WALKOUT, CONCRETE WALKWAYTO BACK to access separate basement entrance, GREEN SPACE at the back. Basement has illegal SUITE, option to rent out 3 BEDROOMS and 2WASHROOMS in the basement - GREAT MORTGAGE HELPER. Else owners can keep an extra bedroom and a full washroom for the teenager in the family or for guests and rent out 2 bedrooms and 1 washroom basement. Tons of upgrades such as custom wood work, stainless steel appliances, hardwood floors. Wide driveway to accommodate three vehicles. Balcony at the front to cherish the grandeur Chinook Arch of Calgary skies. Close to transit bus stops, schools, Genesis Center, Dashmesh Culture Center, Bob Skinner Bike Trail and all the amenities available in the Saddletowne Circle. NEW ROOF AND GUTTERS INSTALLED IN 2025. (id:60626)
Five Star Realty
4067 Canby Street
Lincoln, Ontario
Welcome to 4067 Canby St, an Incredibly built townhome by Cachet Homes, just 5 years old! This Freehold townhome is located in Stunning Beamsville, just steps from everything you need including restaurants, shopping and Wineries Galore!! Offering a spacious layout this 3 Bedroom, 4 Bathroom home has beautiful Hardwood and Tile throughout the main floor. With a Separate Dining Room, as well as a beautiful Breakfast Bar, and Backyard/Deck Walk-out, this Open Concept Main floor is sure to delight! The upper floor features a Massive Primary Bedroom, with a walk-in closet with a custom closet-organizer and an Enormous 4-piece Ensuite Bathroom featuring a separate soaker tub, and shower; the rest of the second level is finished with 2 other beautiful bedrooms and another 4-Piece bathroom, and each Bedroom is finished with a Custom Feature Wall! The basement has been recently finished with Vinyl Flooring, a Gorgeous 2-piece Bathroom, and a Phenomenal Finished Laundry Room. With this Basement Floorplan, there is plenty of room for working out and a Family Room area! All RSA. (id:60626)
RE/MAX Escarpment Realty Inc.
3530 Ross Rd
Nanaimo, British Columbia
LAKE VIEW. This Uplands home is packed with features & ready for new owners. Step inside to high ceilings, gleaming hardwood floors, crown molding & stylish finishings. The main living area is bright with natural light with southern exposure and large windows. Enjoy Long Lake and Mount Benson views, perfect for those morning coffees. The kitchen has Granite counters, stainless appliances, & a hybrid gas/electric stove all perfect for entertaining or just living. The primary suite is it's own retreat with nicely updated bathroom & walk in closet. Downstairs offers flexible space, currently set up as a successful Airbnb with a theater room. The heat pump with AC ensures ideal temperatures no matter the season. Low-maintenance natural rock backyard. Great location with lake access is directly across the road. On bus route & within walking distance to Country Club Mall, & schools. Book your appointment to view today! All data and measurements are approx. & must be verified if fundamental. (id:60626)
RE/MAX Professionals
49 Sunset Manor
Cochrane, Alberta
OPEN HOUSE - SUNDAY AUGUST 10TH - 11AM - 2PM - Welcome to this charming two-storey home located in the desirable semi-estate community of Sunset Ridge! Situated on a quiet cul-de-sac with James Hardie board siding, this home offers peace and privacy, ideal for families, as traffic is minimal and limited to local residents. Just a short walk to scenic walking paths, a pond, playground, school, and essential amenities including a dentist, pharmacy, gas station, liquor store, and bakery, this location offers both comfort and convenience.Inside, the open-concept main floor boasts a gourmet kitchen with a LARGE ISLAND and BREAKFAST BAR, a walk-in pantry, and generous counter space—perfect for everyday living and entertaining. Recently, the floors have been completely refinished with a beautiful light stain, and the main floor has been freshly painted.The cozy living room features a GAS FIREPLACE with a tile surround and mantle, creating a warm, welcoming atmosphere.Upstairs, you’ll find three bedrooms including a spacious primary bedroom with a 5-piece ENSUITE and walk-in closet. A central bonus room, 4-piece main bath, and a convenient LAUNDRY ROOM complete the upper level, offering a functional family-friendly layout.The unfinished basement includes a BATHROOM ROUGH-IN, and a great layout, providing excellent potential for future development.Step outside into your PRIVATE, TREED BACKYARD, complete with a HOT TUB, perfect for relaxing or entertaining. The OVERSIZED, INSULATED, and HEATED DOUBLE ATTACHED GARAGE offers plenty of space for vehicles, storage, or a workshop.Don’t miss this opportunity to own a beautiful home in one of Cochrane’s most sought-after communities! (id:60626)
Exp Realty
2949 Meadowgate Boulevard
London South, Ontario
Step into this thoughtfully upgraded 3-bedroom, 2.5-bath home, offering nearly 1800 sq ft of finished living space. The upper-level bathrooms feature sleek quartz countertops, while the kitchen boasts stylish black stainless steel appliances, and a cozy gas fireplace. Spend Summer days on the deck with a gas BBQ hookup and 5-person hot tub. Downstairs, enjoy a fully finished basement with brand new carpet and paint (2024). Additional highlights include updated flooring throughout (2024), central air (2024), and a recently inspected furnace (2024) for extra peace of mind. (id:60626)
Blue Forest Realty Inc.
4668 Portland Loughborough Boundary Road Road
Frontenac, Ontario
A Beautiful Pine Log Home is set majestically on a hill amongst trees and gardens. There are extraordinary, panoramic views from the balconies, decks and windows of this maticulously maintained property. From your overized rear backyard deck, there is an outdoor fireplace feature and sitting area made from stone which could be a fantastic outdoor kitchen for summer parties, family gatherings and bbqs. Massive natural pine logs surround this beautfully decorated home, which have been maintained since the day the Sellers acquired the property 13 years ago. Featured are a birch kitchen, dramatic ceiling heights, chandeliers and slate floor areas throughout the foyers. There is conveniently, a bathroom on each level, one featuring a clawfoot tub, one having laundry facilities within the space. There is abundant parking for multiple vehicles, trailers, boats and any other recreational vehicles you may have. An oversized shed/workshop could be converted to a single car garage at the top of the driveway. Staining and maintenance of the logs and outdoor areas have been consistently looked after. Furnace and HWT new in 2024, Doors and Windows updated as well. Flagstone in entryways. Sydenham are minutes away and the Cataraqui Trail is steps away. (id:60626)
RE/MAX Service First Realty Inc.
221 John Street E
Clearview, Ontario
Ready in time for new School year ! Welcome to 221 John Street, Stayner. This well maintained home offers over 2000 sq. ft. of finished living area. 3 generous size bedrooms, 2 baths, Large Formal Living/Dining Room, Kitchen with eat-in-area. Great size Family/Games room for your family, with Gas Fireplace, Walk out to private patio area. Laundry Room with walk out. Lower Level offers, 1-3pc bathroom, Office, Workshop Room, Utility Room with lots of shelving & storage plus full Cold Cellar. 2- Car Garage, Paved Double Driveway, Metal Roof, Central Air (2024) No need to worry if Hydro is out when you have a Generac Generator (17KW) which can service the entire house. Utility Shed, plus Coverall Shed. Beautiful hedges provide extra privacy on level landscaped 50'x160' service lot.. 2- Street entrances from John St. and Christopher St. provides that extra parking space. School Bus, Public Transit, for shopping at Foodland, Downtown, Public Library, Community Centre Arena, etc. Come see for yourself what this home has to offer. (id:60626)
Royal LePage Locations North
533 Morand
Windsor, Ontario
Prepare to be impressed! This beautifully updated 3 level backsplit is nestled in the heart of South Windsor on a spectacular 214 ft deep private lot, w/ 5 bdrms & 3 bthrms. Lovingly cared for & extensively renovated in 2025, this home provides modern style, a spacious layout, & true move-in condition. The stunning new kitchen offers gleaming white cabinetry, center island, quartz countertops & s.s appliances. Gorgeous engineered hardwood floors throughout the main level, including all 3 bedrooms. Primary bdrm features a luxurious 4 pc en-suite w/quartz counters. Fully finished lower level provides excellent in-law suite potential, w/ 2 additional bdrms, 4-piece bth, roughed-in kitchen, large family room, laundry & ample storage. The bright & inviting family room features vaulted ceilings, luxury vinyl floors, gas fireplace & patio doors leading to your private backyard retreat. Set in a mature neighborhood, this truly special home blends quality, space and style on a massive lot! (id:60626)
Century 21 Local Home Team Realty Inc.
69 Callams Bay Crescent
Amherstburg, Ontario
A beautifully crafted brick and stone ranch-style townhome nestled in the heart of Amherstburg’s newest residential enclave. Just minutes from the historic downtown core, this 1390 sq ft end unit blends timeless design with modern living, backing directly onto tranquil greenspace for added privacy and scenic views. This thoughtfully designed 2-bedroom, 2-bathroom residence features soaring 1.5X ceiling heights, elegant tray ceilings, and striking architectural details inspired by Amherstburg’s heritage and waterfront charm. Red brick, grey stone, and black accents highlight the exterior, while live dormers and a covered rear porch add both character and comfort. Inside, enjoy a bright, open-concept layout with two available kitchen configurations and refined contemporary finishes. The spacious double garage and double drive provide ample parking. Optional finished basement upgrade includes 2 more bedrooms, a full bath, and open living space—ideal for guests or extended family. Located in Callams Woods, a community inspired by Muskoka’s woodsy tranquility, this home offers a rare blend of serenity and sophistication in one of Amherstburg’s most desirable new neighbourhoods. The model home at 224 McClellan Avenue showcases exceptional quality and superior workmanship — a true pleasure to show. (id:60626)
Lc Platinum Realty Inc.
10266 Willodell Road
Niagara Falls, Ontario
OVER 3 ACRES OF PICTURESQUE WATERFRONT PROPERTYAND PRIVATE DOCK!! WELCOME TO THIS 1119 SQFT 1.5 STOREY HOME WITH CARPORT SITUATED ON A BEAUTIFUL TREED, ROLLING AND WATERFRONT PARCEL ON A GRADED LOT WITH HUGE GARDENS AND PARTIALLY FENCED! THIS PROPERTY OFFERS A LIVING ROOM, SEPARATE DINING ROOM GRANITE KITCHEN ON THE MAIN FLOOR WITH 2 BEDROOMS AND MAIN BATH ON THE UPPER LEVEL. THE BASEMENT IS A GROUND LEVEL WALK-OUT THAT IS UNFINISHED BUT HAS A BUILT-IN SAUNA. THE PROPERTY BOASTS A PRIVATE DOCK, HUGE GARDEN, SWEET 5 FT CIRCULAR INGROUND POOL + HOT TUB AND TIERED BACKYARD. ACROSS THE STREET FROM A GOLF COURSE, CLOSE TO THE QEW AND A SHORT WALK TO THE NEW HOSPITAL, THIS PROPERTY IS A WONDERFUL DEVELOPMENT OPPORTUNITY!! THE 2 BEDROOM 1 BATHROOM HOME IS A RETREAT IN A RURAL SETTING YET CLOSE TO CITY AMENITIES!! RECENTLY PAINGTED THROUGHOUT. COME AND VIEW THIS INCREDIBLE OPPORTUNITY TO CREATE YOUR OWN PRIVATE OASIS! (id:60626)
Royal LePage NRC Realty
33 Basswood Crescent
Haldimand, Ontario
**Spacious 4-Bedroom Family Home in Empire Avalon, Caledonia!** Step into modern comfort and functional elegance at 33 Basswood Crescent, a beautifully designed 4-bedroom, 3-bathroom detached home in the sought-after Empire Avalon community. With almost 2,000 sq. ft. of living space, this move-in-ready gem is ideal for growing families and savvy investors alike. **Contemporary Kitchen & Eat-In Area** The kitchen features stainless steel appliances, a central island, double sink, and ceramic flooring. The bright eat-in breakfast area offers an open-concept layout - perfect for casual dining or morning coffee. **Open-Concept Living** Enjoy a spacious family room with vinyl flooring that seamlessly flows from the kitchen, ideal for entertaining or relaxing with loved ones. Oversized windows bring in natural light and overlook the backyard. **4 Generous Bedrooms + 3 Baths** Upstairs features four well-sized bedrooms, all with carpeted floors and double closets. The primary suite boasts a walk-in closet and private 4-piece ensuite. A second 4-piece main bath and convenient laundry room complete the level. **Upgrades & Convenience** Highlights include ceramic flooring in high-traffic areas, a 2-piece powder room on the main floor, and an unfinished basement with bathroom rough-in - ideal for future customization or additional living space. **Family-Friendly Neighbourhood** Located in a growing, family-oriented community close to schools, parks, trails, and amenities, this home offers the perfect blend of peaceful suburban living and urban accessibility. (id:60626)
Cityscape Real Estate Ltd.
75 Howse Crescent Ne
Calgary, Alberta
Welcome to this impeccably maintained 4-bedroom, 3.5-bathroom detached home, perfectly situated in the vibrant community of Livingston, Calgary. Designed for both relaxation and productivity, this home immediately captivates with its inviting ambiance and functional layout.The heart of the home is the stunning kitchen, a chef's delight featuring upgraded stainless-steel appliances, a sleek chimney hood fan, built-in microwave, cooktop, and beautiful countertops. Natural light floods the bright and cozy living room, creating a serene space for everyday living. The main floor also offers a dedicated office with elegant double French doors and a convenient half bathroom.Upstairs, the master bedroom provides a private retreat with its own ensuite bathroom and a tranquil balcony. Two additional spacious bedrooms, a full washroom, and a versatile bonus room offer ample space for family or guests, while upper-level laundry facilities add everyday convenience. Modern upgrades include a 200 AMP electrical panel, central vacuum rough-in, and a Ring Security System for enhanced peace of mind.Step outside to discover fully landscaped front and side yards, leading to an expansive, low-maintenance backyard complete with a double detached garage and a deck. A separate entrance leads to the legal basement suite, boasting above-ground "sunshine" windows that flood the space with natural light. This fully equipped suite features nine-foot ceilings, a bedroom, full bath, spacious family room, full kitchen, in-suite laundry, and ample storage – offering incredible flexibility and potential for rental income or multi-generational living.Livingston residents enjoy unparalleled access to the 35,000 sq ft HOA facility, "The Hub," which includes tennis courts, a skating rink, basketball court, playgrounds, and an indoor gymnasium, fostering a truly active and connected lifestyle. Commuting is a breeze with convenient access to major transportation routes like Stoney Trail and Deerfo ot Trail, connecting you effortlessly to downtown Calgary and beyond.This property is more than just a home; it's a savvy investment with endless possibilities. Don't miss this incredible opportunity! (id:60626)
Royal LePage Solutions
258 Oakhill Drive
Brantford, Ontario
Experience the perfect blend of rural charm and modern comfort in this beautifully updated bungalow, featuring 1,244 square feet of thoughtfully designed main floor living space. Complete with 3 spacious bedrooms, 3 bathrooms, a single car garage, and a large driveway that accommodates up to 4 additional vehicles. Enjoy the open-concept kitchen with granite countertops, perfect for entertaining and everyday living. The well-appointed primary bedroom features his-and-her closets along with a stylish private ensuite, creating a serene retreat designed for both comfort and convenience. Meanwhile, a fully finished in-law suite with its own separate walk-up entrance adds valuable flexibility, ideal for multigenerational living or potential rental income. This move-in ready home has been thoughtfully upgraded with a septic system (2020),furnace, air conditioner, and water heater tank (2023). Set on a picturesque rural lot, the property provides privacy and serene surroundings while still being just minutes from everyday essentials. Whether you're hosting friends or enjoying a quiet evening outdoors, this home offers the space and setting to make it yours (id:60626)
RE/MAX Escarpment Realty Inc.
258 Oakhill Drive
Brantford, Ontario
Experience the perfect blend of rural charm and modern comfort in this beautifully updated bungalow, featuring 1,244 square feet of thoughtfully designed main floor living space. Complete with 3 spacious bedrooms, 3 bathrooms, a single car garage, and a large driveway that accommodates up to 4 additional vehicles. Enjoy the open-concept kitchen with granite countertops, perfect for entertaining and everyday living. The well-appointed primary bedroom features his-and-her closets along with a stylish private ensuite, creating a serene retreat designed for both comfort and convenience. Meanwhile, a fully finished in-law suite with its own separate walk-up entrance adds valuable flexibility, ideal for multigenerational living or potential rental income. This move-in ready home has been thoughtfully upgraded with a septic system (2020), furnace, air conditioner, and water heater tank (2023). Set on a picturesque rural lot, the property provides privacy and serene surroundings while still being just minutes from everyday essentials. Whether you're hosting friends or enjoying a quiet evening outdoors, this home offers the space and setting to make it yours. Don’t be TOO LATE*! *REG TM. RSA (id:60626)
RE/MAX Escarpment Realty Inc.
2485 Skinner Street
Lasalle, Ontario
Greatly maintained and rare 3 Bedroom Semi-Detached Ranch in a prime Lasalle location! Open concept layout with granite counters in Kitchen, spacious primary bedroom with walk-in closet and ensuite bathroom. The half bath can be easily transformed into a full bath. Beautiful covered deck, storage shed, and turf at fully fenced backyard! Top school districts for both elementary and high school. Close to schools, parks, shopping & transit. The Shoppes at Heritage is estimated to be completed by 2025, with the $200M commercial development, almost all the amenities are around the corner! (id:60626)
Deerbrook Realty Inc.
185 Evanspark Gardens Nw
Calgary, Alberta
Backing onto Walking Paths and Park, Nestled in the Heart of Evanston! Welcome to the perfect family home in Evanston, beautifully upgraded and ideally located backing onto green space and walking paths! This inviting home offers numerous features, including central air conditioning, a gas fireplace, tiled flooring, and 9-foot ceilings throughout the main floor. You're welcomed by a spacious front entrance with ample closet space. The open-concept main floor features a modern kitchen with custom dark wood cabinetry, granite countertops, high-end stainless steel appliances, a large corner pantry, and a generous island — perfect for gathering with family and friends. The dining area is ideal for entertaining, with sliding doors that lead to your deck and a landscaped backyard overlooking green space. A convenient guest powder room completes the main level. Upstairs, you’ll find three generously sized bedrooms, a full bathroom, and a convenient upper-level laundry room. The primary bedroom is a private retreat, complete with a spa-like ensuite and a walk-in closet. A bonus room offers a perfect space for movie nights, family games, or simply relaxing with loved ones. The professionally finished basement includes a large family room, an additional bedroom, a full 4-piece bathroom, and a storage area — perfect for guests or growing families. Enjoy warm summer days in comfort with central A/C, and take advantage of the low-maintenance landscaped backyard that opens directly onto green space. Located in a quiet and family-friendly area, just steps from a playground, off-leash dog park, and sports fields. You'll also be minutes away from all amenities,s including grocery stores, restaurants, pubs, and more. Don’t miss this one-of-a-kind opportunity, book your private showing today! (id:60626)
RE/MAX Real Estate (Mountain View)
474 Albertus Avenue
Peterborough Central, Ontario
Gorgeous 1.5 storey with a huge family room on a quiet street in the "Old West End". Steps to Queen Mary Public School, short walk to St. Teresa's Public School and St. Peter's Secondary School. A very adaptable home for retirees or a family. Attractive kitchen with quartz countertops and a large wall of cabinets in the dining area. Gas fireplace in the family room with a terrace door walkout to 2 decks, one with a lounging gazebo and hot tub and a second deck for dining, all overlooking the attractive, serene backyard. Separate mudroom entrance with man door to attached garage. 4 bedrooms, 2 baths complete this charming pre-inspected home. (id:60626)
Century 21 United Realty Inc.
3 3134 Manor Dr
Duncan, British Columbia
Gorgeous Craftsman Home in ''The Orchard'' on Manor Drive, meticulously maintained main level entry home with 2 bdrm plus den/office, 3 bath, & walkout basement, suitable for retirees or families. The stunning main floor is open plan, perfect for entertaining. 9ft ceilings, large windows, and the use of skylights provide lots of natural light. The living room features a gas fireplace, custom built-ins, cathedral ceilings, & access to a private patio. The large dining area has more than enough room for an oversized harvest table with access to the patio. Bright white kitchen with plenty of counter space, cabinetry storage, stainless steel appliances(gas range) and peninsula with seating. The Primary Bedroom has a walk-in closet, ensuite bathroom with a separate shower and deep soaker tub. Downstairs is a large rec room, laundry room, bedroom, full bath, family room and storage space. Fully fenced, easy care landscaped yard, heat pump. Single car garage with two outdoor parking spots! (id:60626)
Pemberton Holmes Ltd. (Dun)
1327 Cherrywood Boulevard
Sparwood, British Columbia
Welcome to this beautifully designed 5-bed, 3-bath home in a peaceful, family-friendly neighborhood on a spacious, landscaped lot. Offering the ease of main-level living with a fully finished basement, this home combines comfort, functionality, and a thoughtful design. The bright, open-concept main floor offers a warm and welcoming atmosphere. The living room features custom built-ins and a gas fireplace that creates a cozy focal point, while the stylish kitchen includes stainless steel appliances, a large pantry, center island with seating, and a seamless flow into the dining area. Step outside to the deck with a new privacy wall—perfect for morning coffee or relaxing evenings. The fully fenced yard offers plenty of space to enjoy and features underground sprinklers, a concrete patio, garden shed, along with raspberry and strawberry bushes. The main level offers a private primary suite with walk-in closet and ensuite, plus two additional bedrooms and a full bath. Downstairs adds a large rec room, two more bedrooms, a third full bath, and a well-equipped laundry room with built-in cabinetry and a utility sink—making laundry tasks easy and organized as well as tons of storage. Thoughtfully equipped with on-demand hot water tank, a water softener, central A/C, central vac and a double garage with plenty of space for your gear, this home blends comfort, convenience, and charm—just steps from scenic trails and surrounded by natural beauty. (id:60626)
Exp Realty (Fernie)
11 Dietrich Crescent
Grand Bend, Ontario
Professionally renovated & updated in 2018, this 3 bedroom, 2 bathroom, fully furnished beach house is a great income generator through vacation rentals or tranquil year round beach retreat for you, your family and friends. It’s turn key, ready to go with everything included that you need to start renting or enjoying yourself immediately. Furniture, dishes, bedding, towels, just bring your clothes. The open concept layout is bright & spacious with beautiful finishes, quartz counters, centre island and a gas fireplace that can be enjoyed from the kitchen or living room. Glass doors lead to a large private deck that extends the living space outdoors complete with a firepit. The driveway fits 3 cars comfortably, its had as much as 5 and there is a public parking lot if needed. An annual license for vacation rentals could allow up to 8 people for this home. Cost of annual license is $500/year. Grand Bend is one of the best beach towns in Canada. Famous for its soft sand and crystal-clear waters. It holds a Blue Flag Certification, meaning it meets high environmental and water quality standards. Whether you love swimming, sunbathing, or playing beach volleyball, this is one of Ontario’s top summer destinations. The sunsets over Lake Huron are legendary. National Geographic has even listed them among the best in the world. A quaint yet lively downtown full of restaurants, boutique shops, and entertainment. So much to do here. Boating, parasailing, sunset cruise, fishing, golfing. While Grand Bend is famous for summer fun, it’s also a fantastic place year-round. In the fall, the foliage is stunning. In winter, there’s snowmobiling, cross-country skiing, and cozy small-town charm. Close to major cities but peacefully removed. Being just an hour from London and two from Toronto it’s the perfect weekend escape or a beautiful place to call home year round. (id:60626)
RE/MAX Real Estate Centre Inc.
5 Early Apple Way
Toronto, Ontario
Welcome to this exceptional end-unit condo townhouse, where comfort, style, and unbeatable convenience come together!Perfectly situated in one of the most sought-after neighbourhoods,this rare gem offers a unique blend of privacy and accessibility. Enjoy the added charm and shelter of a private carport, and step into a fully fenced backyard ideal for relaxing,gardening, entertaining, or letting kids and pets play safely. Inside, you'll find a bright and spacious layout featuring 3 generously sized bedrooms, 2 bathrooms, and a fully finished basement, offering ample room for family living, a home office, or cozy movie nights. This well-managed community takes care of landscaping and snow removal,so that you can enjoy low-maintenance living year-round.Located just minutes from the Shops at Don Mills, you'll love the easy access to upscale shopping, dining, top-rated schools, and beautiful parks. Whether you're starting a family or looking to downsize without compromise, this home has it all.Don't miss your chance to own this move-in-ready home in a truly unbeatable location! (id:60626)
Royal LePage Signature Realty
247 Lafayette Street E
Jarvis, Ontario
The Oakwood by Willik Homes Ltd. offers a perfect mix of modern design and practical features, set on a quiet lot that backs onto open farmland for added privacy. Located in the friendly community of Jarvis, you're just 15 minutes from shopping in Simcoe and the beach, restaurants, and theatre in Port Dover. Inside, the main floor features 9’ ceilings, engineered hardwood, and tile flooring, creating a bright and open feel. The kitchen includes quartz countertops, soft-close cabinets and drawers, and easy access to a covered deck—great for outdoor meals or relaxing. The primary bedroom has a walk-in closet and a private ensuite with a tiled walk-in shower. A dedicated second-floor laundry room adds convenience. Whether you're exploring nearby wineries or spending a day on the Lake Erie shoreline, The Oakwood offers a comfortable and well-designed place to call home. (id:60626)
Pay It Forward Realty
38 Cherry Hill Lane
Barrie, Ontario
Brand New Home by Award winning Deco Homes Available for an Immediate closing. Nestled in family-friendly neighborhood with 2024 sqft of modern living boasting 4 bedrms and 4 baths. Featuring family sized kitchen with free standing Island and extended breakfast counter, complete with stainless appliances (Stainless Steel Fridge, Stove and Dishwasher. White Washer and Dryer, quartz, extended center island 9ft ceilings w/out to oversized terrace. A spacious great room complete with laminate flooring boasts 9ft ceilings an oversized window, a private 2pc bath. Primary bedrm features a private balcony two full size windows a 3pc ensuite complete with glass shower, His & Hers Closets. Ground floor boasts a Recreational space complete with laminate flooring 9ft ceiling with access from oversized garage. Located just minutes from the Barrie South Go station, Allandale Golf Course, and scenic trails & parks, this home provides the perfect blend of convenience & Family Friendly Lifestyle. (id:60626)
RE/MAX Premier Inc.
2301 - 1285 Dupont Street
Toronto, Ontario
Come & See Why They Say Dupont Is The New Ossington! Brand New 2 Bedroom & 2 Bathroom Unit with South Views From Your 195SqFt Terrace! 10Ft Smooth Ceilings, Both Bedrooms On Exterior Window, Gorgeous Integrated Appliances & Designer Kitchen, Perfect For Young Families & Professionals, Downsizers, Roommates & Investors Alike. Galleria On The Park Is The Place To Be, With A Brand New 8acre Park Right Outside Your Door, New 95,000sqft Community Centre Currently Under Construction, 300,000sqft Of Brand New Commercial/Retail, All Just A Short Walk To Multiple Ttc Stops, Up Express, Go Train, Trendy Geary Ave, Bloor St W. Retail & Restaurants, & So Much More. Hotel-Like Amenities Include 24H Conc, Outdoor Rooftop Pool, Outdoor Terrace With BBQs & Firepits, Stunning Gym, Co-Working Space/Social Lounge, Kids Play Area & More. Be The First To Live At Galleria On The Park! (id:60626)
Psr
414 - 223 Princess Street
Kingston, Ontario
Don't look any further than The Crown Condominiums in the heart of Kingston! This fourth-floor unit boasts two-bedroom, two-bathrooms and is ready for occupancy as of May 2025. Featuring 747 square feet, two spacious bedrooms, open concept living and dining room areas, in-suite laundry, one 4-piece ensuite and one 3-piece bathroom, and amazing views! Amenities include a private rooftop terrace with BBQ, dining and lounge areas, greenery, yoga and outdoor activity space; concierge service, exclusive access to a Fitness Centre and Yoga Studio and a Party and Multi-Purpose Room with a full kitchen. Underground parking, bike storage and lockers available at an additional cost. With over 20 years of experience in urban development, IN8 Developments is dedicated to designing innovative and efficient housing solutions and has successfully launched and rapidly sold-out numerous projects. The Crown Condominiums offers an unparalleled location, surrounded by restaurants, cafes and both chain and boutique retail in the heart of Kingstons vibrant downtown core. You are literally within 10 minutes-walk to almost all of historic downtown Kingston and the waterfront, and a very short commute to Queens University or RMC. "Images showcase an alternate unit to illustrate the full potential of this space." (id:60626)
Royal LePage Proalliance Realty
172 Saddlelake Manor Ne
Calgary, Alberta
Discover unparalleled luxury in this brand-new, exquisitely designed two-storey home in Calgary. This spacious residence features 6 bedrooms and 4 full bathrooms, including a main-floor master suite and a fully legal 2-bedroom basement suite.Enjoy 9-foot ceilings on all three levels and high-end finishes, including a chef-inspired kitchen with premium built-in appliances and a spice kitchen. Elegant details abound with painted ceilings, contemporary fireplaces, and grand 8-foot doors.A versatile vaulted-ceiling bonus room offers flexible space, while the elevated double detached garage adds convenience. Relax on the covered front porch or in the expansive 40-foot-deep backyard, perfect for entertaining. (id:60626)
Royal LePage Metro
2173 Bur Oak Avenue
Markham, Ontario
Welcome To 2173 Bur Oak Avenue. Don't Miss Out On This Opportunity To Live In The Heart Of Greensborough! This Beautifully Maintained Home Offers Two Spacious Master Bedrooms With Private Ensuites On The Second Floor And A Generous Walk-In Closet In The Primary Room. Provides Ample Storage Space. Ideal For Multi-Generational Living Or Added Comfort And Privacy. The Main Floor Features A Convenient Powder Room.Enjoy The Flexibility Of Garage Parking For Two Compact Vehicles, Plus An Additional Spot On The Driveway. Located In The Family-Friendly Greensborough Community, You're Just Minutes From Mount Joy GO Station, Highly-Rated Schools, Scenic Parks, And A Wide Range Of Local Amenities.Whether You're A First-Time Buyer, Investor, Or Downsizing, This Home Offers An Exceptional Blend Of Comfort And Convenience In One Of Markhams Most Sought-After Neighbourhoods. (id:60626)
RE/MAX Excel Realty Ltd.
39 20540 66 Avenue
Langley, British Columbia
Discover comfort and style in this beautifully updated home in Amberleigh. Bright and inviting, it features modern finishes, a cozy gas fireplace, and an open -concept layout perfect for everyday living. The kitchen shines with stainless steel appliances and a unique brick and wood countertop bar ideal for casual meals or entertaining. Upstairs offers two generous bedrooms, including a master bedroom with 4 piece insuite and 2 large closets for a king and a queen. Enjoy the convenience of a bonus workstation, plus sliding doors that lead to your private patio and southwest-facing yard-ideal for pets and summer BBQs! Enjoy the many species of flowers the bloom in the summer with your loved ones. Amberleigh offers resort-style amenities, including an outdoor pool, fitness center, clubhouse, library, park and much more. Garage organized to any homeowners' delight. Don't miss out on this beauty! Call now! (id:60626)
Real Broker
403 Apache Street
Huron-Kinloss, Ontario
Welcome to your dream home in the picturesque community of Point Clark! This beautifully upgraded detached home is the perfect blend of modern comfort and serene lakeside living. With 3 spacious bedrooms, 3 bathrooms, and plenty of room for the whole family, this property is designed for both relaxation and entertaining. Enjoy restful nights in the three large bedrooms, each offering ample space and natural light. The bathrooms provide both style and functionality. from the open concept living areas to the thoughtfully designed kitchen, every corner of this home has been meticulously updated with high-quality materials. With expansive, living spaces, a large dining area, and a backyard ideal for gatherings, this home is perfect for hosting family events, dinner parties or relaxing weekends. This charming home is truly a rare find. Whether you're looking to raise a family in a tranquil, scenic environment or seeking a relaxing getaway, check it out! You will surely be left speechless! (id:60626)
Revel Realty Inc.
2 Sidney Rose Common N
St. Catharines, Ontario
2 Sidney Rose Common offers the perfect blend of luxury, convenience, and natural beauty. Designed with modern living in mind, this sun-filled 2-bedroom, 2.5-bath home offers upscale finishes, oversized windows, and a bright south & west facing exposure. The gourmet kitchen features stainless steel appliances, a sleek island, and a spacious dining area with a walkout to your private deck and yard space, perfect for summer gatherings. Retreat to the serene primary suite with a spa-inspired 5-pc ensuite and large closet. The second bedroom enjoys its own balcony. The main-floor flexible recreation room opens to the yard, making it perfect for a home gym, entertainment space, playroom, or whatever suits your lifestyle. Direct access into the home from the oversized garage allows extra room for bikes, activities, and storage. (id:60626)
RE/MAX Niagara Realty Ltd

