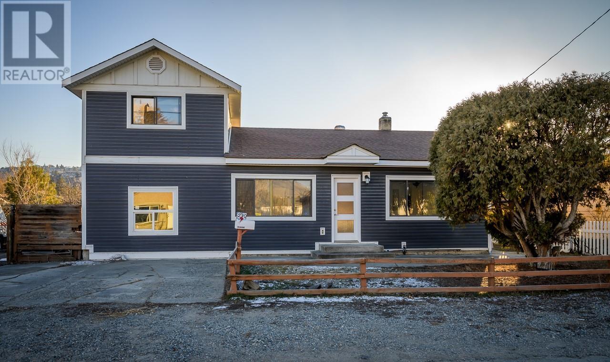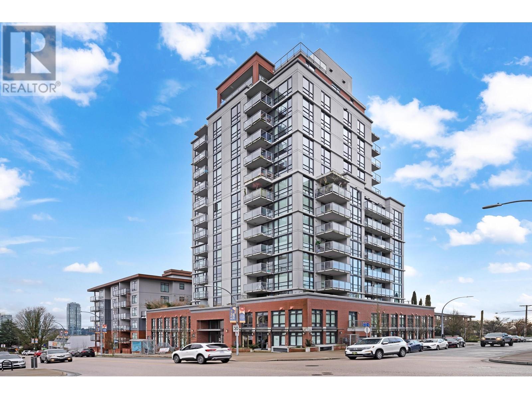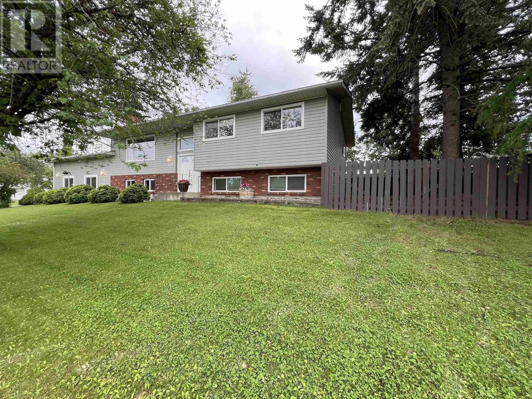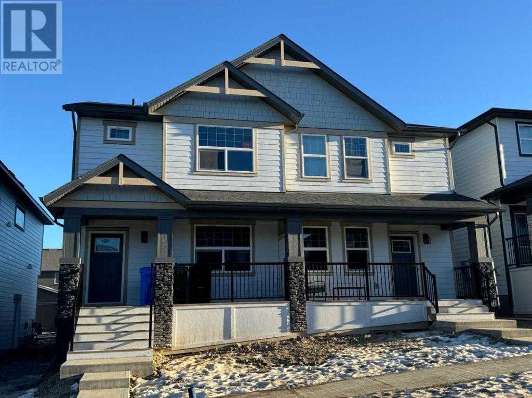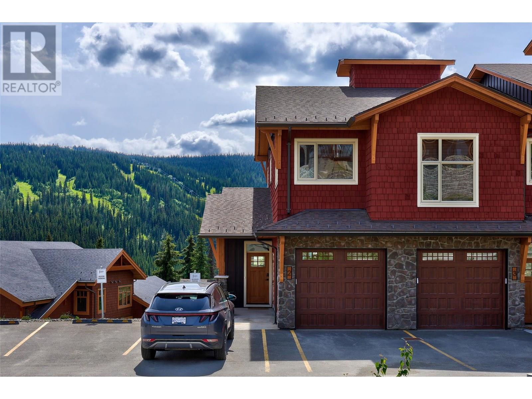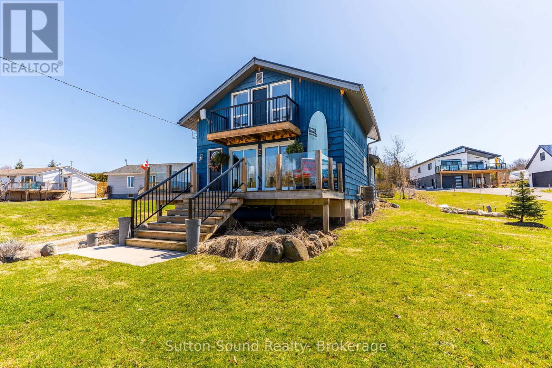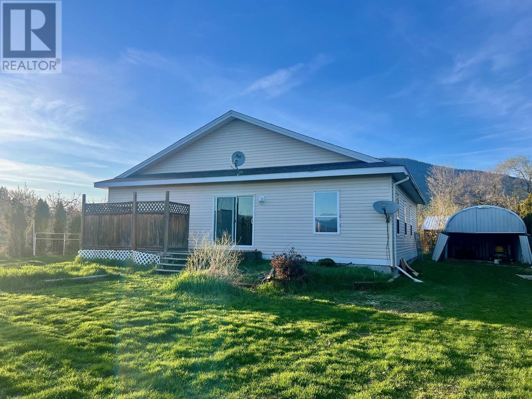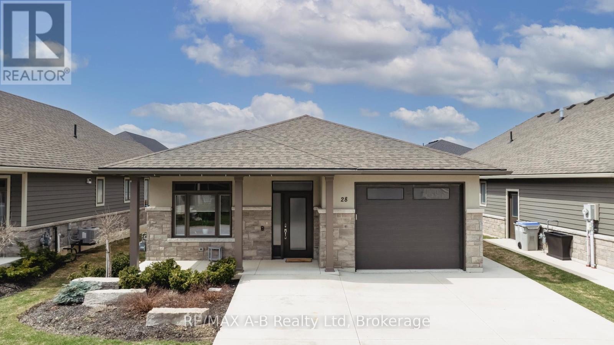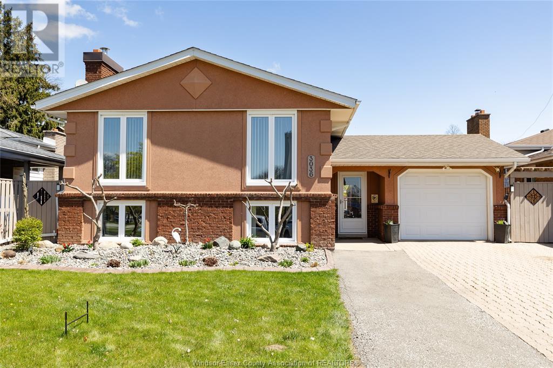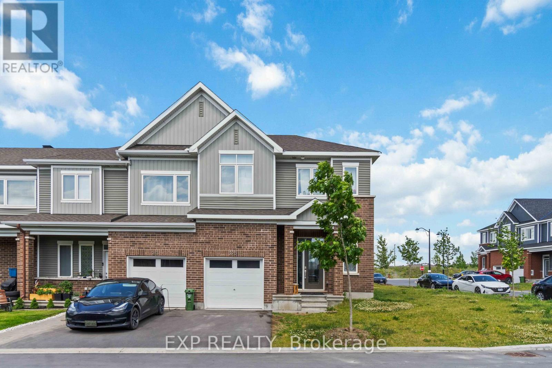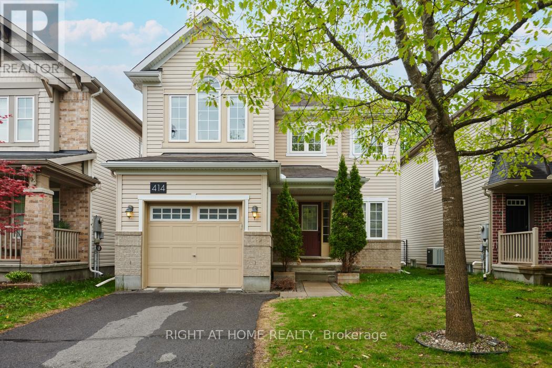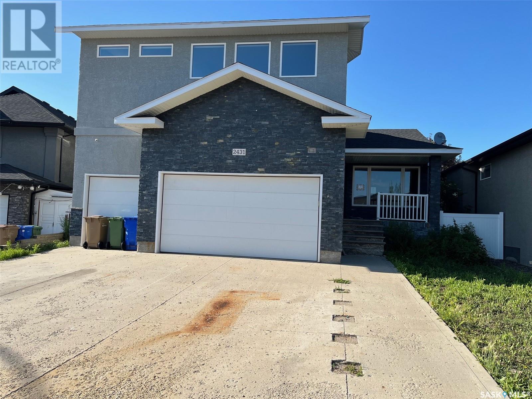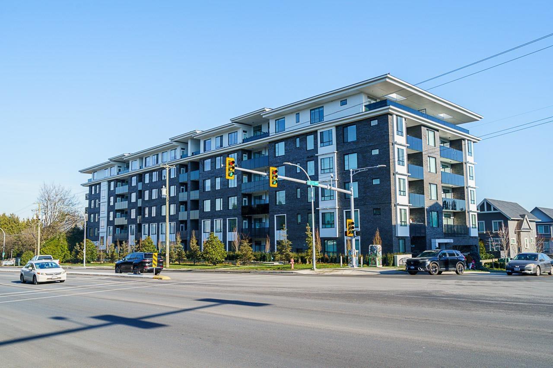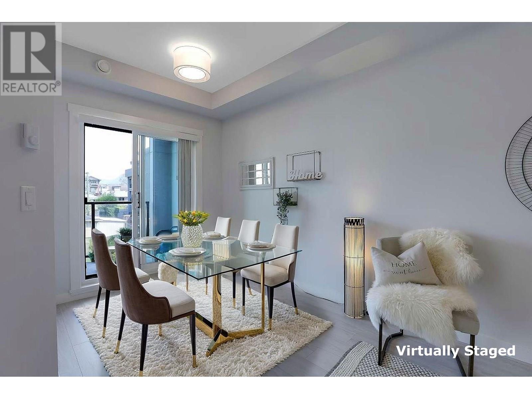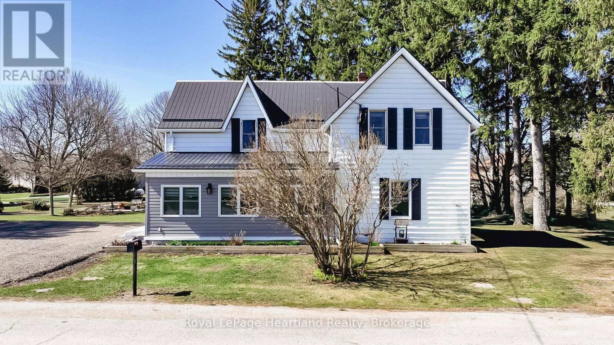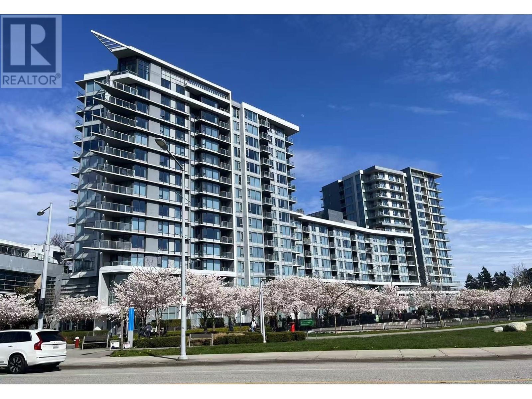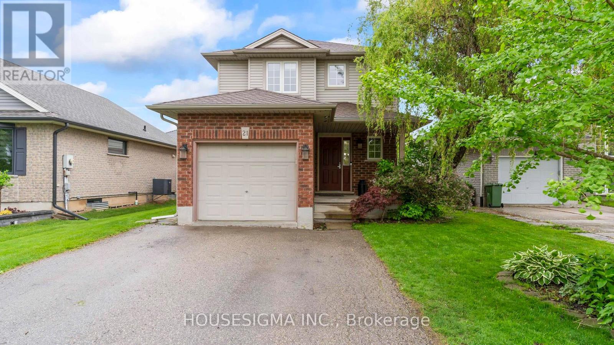43506 Twp Rd 630
Rural Bonnyville M.d., Alberta
Luxury Living On 5 Acres Between Bonnyville & Cold Lake! This stunning, custom-built bungalow blends style, space & serenity! Welcoming front entrance, open-concept layout & engineered walnut floors. Chef-inspired kitchen features granite countertops, an oversized eat-at island, extensive cabinetry & a spacious dining area w/ garden door leading to a massive back deck complete w/ gazebo & gas BBQ hookup. The bright & cozy living room offers a beautiful tile-surround gas fireplace & vaulted ceiling. Convenient mudroom off the garage includes laundry, WI pantry & half bath. 5 bdrms & 4 baths including a primary suite w/ WI closet & spa inspired ensuite w/ double sinks, a tiled shower & an oversized jetted tub. Fully finished basement offers a large rec room, theatre room w/ wet bar, office, flex room & abundant storage. Beautifully landscaped & private yard w/ shrubs, garden plot, two sheds, C-Can w/ lean-to & a 30’ x 40’ attached heated garage w/ 220 power + plenty of extra parking! Make Your Move! (id:60626)
RE/MAX Bonnyville Realty
230 Fairview Avenue
Kamloops, British Columbia
Updated split-level home with the dream shop! The house has been updated throughout and offers 4 bedrooms with master featuring a 3-pc ensuite with stand up shower and a separate 2 piece ensuite. That dream space... 30' x 30' detached insulated & heated shop; complete with 220 electrical and a 2-pc bathroom. House has been updated throughout with new flooring, paint, trim. The kitchen opens to the dining space off the back of the home that looks into the fenced yard. Off the kitchen is a main floor laundry space, great additional area for easy access for a tucked away freezer/pantry. Bright living room leads to the second floor and main floor master bedroom. 2 bedroom upstairs and a full basement has been partially finished that offers lots of storage or future livable space. Steps to the Rivers Trail, park, schools and shopping. Quick possession possible. (id:60626)
RE/MAX Real Estate (Kamloops)
110 258 Sixth Street
New Westminster, British Columbia
*LIVE/WORK* Modern two-level residence perfect for professionals. Upper floor features pristine contemporary kitchen (stone countertops, stainless appliances), 3-piece bath, and west patio. Lower level offers flexible space with glass-partitioned office/boardroom, easily convertible to bedroom configurations. Includes 2-piece bath and laundry. Both levels have separate entrances and west-facing patios. one parking spot, two storage lockers. Residential zoning ensures simple financing. Ideal for those seeking work-from-home lifestyle without storefront presence. (id:60626)
Oakwyn Realty Northwest
4129 22nd Avenue
Prince George, British Columbia
Located on a tree-lined comer lot, this thoughtfully upgraded home blends comfort, style, and practicality. Stay cozy with a high-efficiency variable-speed furnace, radiant garage heater, heated tile floors, and hot water on demand. The spacious open-concept living room and kitchen are ideal for gatherings, while the luxurious ensuite features a soaker tub for the ultimate in relaxation. Step outside to a two-tiered deck--natural gas hookup on top, covered space below--and enjoy a built-in sprinkler system that also waters your greenhouse. Extra perks include an oversized garage with mezzanine storage, RV parking, and a magnificent backyard maple tree. Perfect home for entertaining before CN Centre events. Conveniently close to schools, shopping, Tim Hortons, and restaurants! (id:60626)
2 Percent Realty Experts
72 Veranda Boulevard Sw
Calgary, Alberta
Stunning 3-Bedroom Semi-Detached Home in Vibrant Vermilion Hill!Welcome to your dream home in the heart of the sought-after community of Vermilion Hill! This beautifully upgraded 2-storey semi-detached property offers over 1,700 sq. ft. of thoughtfully designed living space, blending comfort, style, and investment potential.Step inside to discover an open-concept main floor featuring soaring ceilings, a spacious living area, and a sleek modern kitchen complete with stainless steel appliances, a built-in microwave, quartz countertops, a large central island, and a walk-in pantry—perfect for both everyday living and entertaining.Upstairs, a cozy family room provides an ideal space to unwind. The expansive primary suite includes a walk-in closet and a luxurious 4-piece ensuite, while two additional bedrooms and convenient upper-floor laundry add to the home’s functionality.The basement is ready for a legal suite, with a separate side entrance—an excellent opportunity for additional income or multigenerational living. A double detached garage is currently under construction, completing the package.Modern and durable luxury vinyl plank flooring runs throughout the home, enhancing its contemporary charm.Don’t miss this exceptional opportunity to live in a thriving, amenity-rich neighborhood while also making a smart investment. Book your private viewing today and make this beautiful home yours! (id:60626)
Urban-Realty.ca
11 King St
Leduc, Alberta
Fully solar-equipped with no power bill, this immaculate bungalow offers 2+2 bedrooms, 3 full bathrooms, and stunning professional landscaping. Enjoy 9' ceilings and hand-scraped engineered hardwood throughout the open-concept main floor. The island kitchen features recently replaced appliances, abundant cabinetry, and a corner pantry. The living room includes a cozy fireplace, and the dining nook opens onto a covered deck. The primary suite boasts a walk-in closet and a 5-piece ensuite with dual sinks, glass shower, and deep soaker tub. A second bedroom, full bath, and laundry complete the main floor. The basement offers a massive family room, two more bedrooms, another full bath, and storage. Central vac, A/C, custom window coverings, and heavy-duty garage shelving add extra value. Clean, efficient, and move-in ready! (id:60626)
Maxwell Challenge Realty
6745 Dawson Street
Niagara Falls, Ontario
Welcome to this beautifully updated 3-bedroom, 4-bathroom semi-detached home in a quiet, family-friendly neighborhood, just 8 minutes from Niagara Falls and the Rainbow Bridge (US border) with easy access to QEW and Highway 420. Offering over 2,200 square feet of living space, this home is move-in ready with modern upgrades and a prime location. The open-concept main floor is filled with natural light and features a spacious living and dining area. Dining area could be converted to an office or an additional bedroom. The eat-in kitchen boasts quartz countertops, a breakfast bar, tiled backsplash, upgraded cabinetry, and stainless steel appliances. A powder room completes the main level. Upstairs, you'll find three generous bedrooms, including a primary bedroom with an ensuite. A second full bath serves the other bedrooms. The fully finished basement adds extra living space with a three-piece bath and separate entrance via the garage, perfect for a recreation room. Outside, enjoy a private backyard oasis with lush greenery. Recent updates include a new roof (2022), furnace (2017), AC (2017), rear deck (2018) and most windows in 2018.Located in a peaceful, family-oriented community, this home is just steps from Zehrs, LA Fitness, Starbucks, Home Depot, Tim Hortons, and more. Close to golf courses, parks, schools, and shopping malls. Book your private showing today! (id:60626)
Exp Realty
5045 Valley Drive Unit# 1
Sun Peaks, British Columbia
This gorgeous ski in/ski out mountain getaway will be ready for you to enjoy with friends & family or rent out nightly, just in time for the winter season! Located in one of Sun Peaks' newest complexes, Powder Heights alongside the 15th Fairway, this two year old, 2 bedroom/2 bathroom townhouse is currently tenanted with vacant possession available after October 15. Enjoy the privacy of an end unit with a personal storage locker next to the door for all of your bike and ski equipment needs, one dedicated parking stall and convenient location next to the visitor parking stalls. The open concept floorplan is excellent for cooking and entertaining with plenty of space flowing to the outdoors through double glass doors to your large, south facing covered patio and grass area, perfect for kids and pets to play! The spacious kitchen was designed with style and function boasting a large pantry, sprawling quartz countertops, stainless steel appliances, eating bar and ample cabinetry. Offering heated tile floors and a cozy fireplace to keep warm on a chilly winters day! Don't miss this wonderful opportunity! GST is applicable. Please allow 48 hours notice for showings. (id:60626)
Royal LePage Kamloops Realty (Seymour St)
146 Sunset Boulevard
Georgian Bluffs, Ontario
Elegant Chalet-Style Retreat with Captivating Bay Views and Deeded Waterfront Access. Welcome to 146 Sunset Boulevard, an exquisite chalet-style residence nestled in the sought-after Georgian Bluffs Grandore Subdivision. Perfectly positioned on a beautifully manicured, expansive lot, this distinguished 3-bedroom, 2-bathroom home offers timeless charm, refined comfort, and views of Colpoy's Bay from the living room and back yard.Thoughtfully designed to embrace its natural surroundings, the home boasts deeded water access just steps away, an ideal setting for peaceful morning paddles, afternoon swims, or evenings admiring the ever-changing hues of Colpoy's Bays spectacular sunsets.Inside, you'll find a warm and inviting interior with rich character, large windows that frame the view, and a layout that seamlessly blends cozy relaxation with elegant entertaining. Outdoors, the serene setting is enhanced by lush landscaping and ample space for gatherings or quiet reflection.Located just minutes from Wiarton and all essential amenities, this exceptional property offers the perfect blend of tranquility, beauty, and accessibility making it an ideal year-round residence or luxurious four-season escape. (id:60626)
Sutton-Sound Realty
143 Greenlees Drive
Kingston, Ontario
Turnkey East-End Bungalow with In-Law Suite. Updated 3+2 bedroom bungalow in Kingston's desirable east end, just minutes from the military base and 3rd crossing. This well-maintained home features a private in-law suite with separate entrance, ideal for extended family or added income potential. FEATURES: 3 bedrooms up/2 bedrooms down, modern finishes, spacious backyard, quiet & established neighbourhood. Walking distance to St Martha Catholic School & Ecole Maple Elementary, parks and other amenities. This property is a rare blend of location, layout, and lifestyle, perfect for families or investors. (id:60626)
RE/MAX Rise Executives
3317 Erickson Road
Erickson, British Columbia
Priced below assessed value, this Erickson property is brimming with potential! Whether you’re dreaming of a hobby farm, market garden, orchard, or greenhouse, this level 1.56-acre parcel offers endless opportunity. The spacious one-level modular home features over 2,200 sq ft of living space with 3+ bedrooms and 3 bathrooms, ideally located near the front of the property for maximum land use. Fruit lovers will enjoy the variety of fruit trees including cherry, apple, pear, peach, and apricot — plus well-established grape vines. Outbuildings include a double carport and a 15’x22’ Quonset, perfect for equipment or toy storage. Inside, you’ll find an open-concept layout with a generous kitchen complete with large island and ample cupboard and counter space. The spacious primary bedroom is nice and bright with a walk-in closet and ensuite with jetted tub and separate shower. A den offers potential for a home office or fourth bedroom, and a partial basement with exterior access adds extra storage options. The front gardens are just waiting to be brought back to life. Tucked away in a private setting, this property offers peaceful living with scenic Skimmerhorn mountain views right from your backyard. The property is also located in an ideal location, being close to an elementary school, wineries and all of the amenities that Creston has to offer without the town taxes! (id:60626)
Fair Realty (Creston)
107 2253 Townsend Rd
Sooke, British Columbia
Welcome to Townsend Walk, one of Sooke’s most desirable townhome communities! Ideally located in the heart of Sooke, this development offers direct access to the municipal trail system and is just a short stroll to local schools and parks. As you enter, you'll be greeted by a charming covered front porch. Inside, this spacious 3-bedroom, 2.5 bathroom townhome features a bright and open design that’s perfect for modern family living. The 9ft ceilings and engineered hardwood floors enhance the generous great room, which includes a large kitchen, cozy living room and dining area with a door leading to the rear patio and a private, low-maintenance fenced yard. Main Floor Den as well! With an attached single garage and additional driveway parking, this home offers both convenience and style. It’s the perfect choice for those seeking quality, affordability, and easy-care living in a townhome setting. (id:60626)
RE/MAX Camosun
28 Upper Thames Lane
West Perth, Ontario
Welcome to this beautifully finished three-bedroom, three-bathroom home located in a quiet and friendly community in the town of Mitchell, Ontario. Designed with comfort, style, and accessibility in mind, this vacant land condo offers convenient main floor living, making it an ideal choice for retirees, downsizers, or anyone seeking a low-maintenance lifestyle. Step inside to discover an open-concept layout featuring luxury vinyl plank flooring and elegant quartz countertops throughout. The spacious kitchen flows seamlessly into the bright and inviting living and dining area perfect for entertaining and everyday comfort. Thoughtfully designed for accessibility, this home features zero-threshold entryways, an easy access roll-in shower, extra wide doorways, strategically placed grab bars and a variety of other mobility-friendly enhancements. The main floor hosts the primary bedroom with a walk-in closet, transom windows, and a private ensuite bathroom. A second full bathroom and laundry complete the main level. Downstairs, the fully finished basement adds even more living space with an additional bedroom, full bath, large closet, and abundant storage. Enjoy maintenance-free living with condo corporation coverage, visitor parking, and a peaceful atmosphere. Don't miss your chance to own this move-in-ready home in one of Mitchell's most sought-after communities! (id:60626)
RE/MAX A-B Realty Ltd
1323 Basshaunt Lake Rd
Dysart Et Al, Ontario
Stunning Eagle Lake Bungalow - Your Dream Home Awaits! Immaculate single-level living at its finest. The open concept design of this newly constructed home (2022) has a seamless, modern interior enhanced by soaring high ceilings that maximize natural light and living space. The two spacious bedrooms, each featuring private walkouts to a charming covered veranda perfect for morning coffee or evening relaxation softly lit by the overhead pot lights. Only a few steps from the veranda you will find the perfect place to gather around a fire and create memories surrounded by family and friends. Thoughtfully situated on a private lot with a gated driveway, this home offers the ultimate in peace and seclusion while remaining minutes from key amenities. Outdoor enthusiasts will appreciate the convenient proximity to Sir Sam's ski hill, Eagle lake, local hiking trails, Eagle Lake Country Market, and Sir Sam's Inn and Spa, and only a short walk away is the Basshaunt lake public access. A property that combines modern design, quality construction, and prime location this bungalow represents an exceptional opportunity for discerning buyers seeking a move-in ready home with immediate lifestyle appeal. Don't miss your chance to make this remarkable property your own! (id:60626)
RE/MAX Professionals North Baumgartner Realty
3036 Forest Glade Drive
Windsor, Ontario
GREAT LOCATION FOR THIS 4 BEDROOM, 2 BATH BILEVEL HOME LOCATED IN FOREST GLADE ON BUS ROUTE & CLOSE TO ALL AMENITES. UPDATED MAIN FLOOR CONSISTS OF BAMBOO FLRG, OPEN CONCEPT LIVING RM, DINING RM & KITCHEN, 3 BEDROOMS & 5PC BATH. LOWER LEVEL IS PARTLY FINSIDHED WITH 4TH BEDROOM, FAMILY RM WITH FIREPLACE, 2PC BATH, LAUNDRY AND STORAGE. FRONT DRIVE, FENCED YARD WITH ON GROUND POOL & BEAUTIFULLY LANDSCAPED YARD. NIGHT LIGHTING AND PATIO AREA WITH LARGE GAZEBO, STORAGE SHED. ROOF APPROX 4YRS, FURNACE & CENTRAL AIR APPROX 10YRS. (id:60626)
Royal LePage Binder Real Estate
275 Surface Lane
Ottawa, Ontario
Welcome to The Ridge, Barrhaven a sought after community where comfort meets convenience. This beautifully designed end-unit townhome built by Caivan offers over 2,215 square feet of modern living space, including a fully finished basement. The layout features a bright and open concept main floor with a mix of carpet, hardwood, and ceramic flooring, a well-equipped kitchen with included fridge, stove, dishwasher, washer & dryer, and central AC for year round comfort. Upstairs, you'll find three spacious bedrooms, including a master bedroom with its own ensuite bathroom, and the added convenience of upgraded second level laundry. The finished basement includes 576 sq. ft. of extra living space, complete with a full 3-piece bathroom, perfect for guests, a home office, or entertainment space. This home also includes a one car garage and is currently tenanted until the end of July. (id:60626)
Exp Realty
414 Vendevale Avenue
Ottawa, Ontario
Detached home for the price of a town! Welcome to this move in ready, beautifully updated 3-bedroom detached home nestled in the heart of the desirable Fairwinds community. This inviting property sits on a generous 33x82 lot and offers approximately 1300 sq. ft. of cozy above-grade living space, plus a fully finished basement! The main level offers an open-concept design, ideal for both everyday living and entertaining. Hardwood flooring flows throughout the space, complementing a stylish gas fireplace that anchors the living area. The gourmet kitchen has been tastefully upgraded with quartz countertops, a contemporary backsplash, recessed lighting, and stainless steel appliances. The adjacent dining area opens directly to the backyard patio, while a well-appointed two-piece powder room completes the floor. Upstairs, you'll find three well-proportioned bedrooms with tasteful decor and neutral carpeting, including a bright primary bedroom with cheater access to the main bathroom.The recently finished lower level adds valuable living space with a large family/recreation room, recessed lighting, generous storage, a second full bathroom, and a dedicated laundry area. Enjoy a quiet, friendly neighbourhood just steps from parks, splash pads, schools, shops, and the CTC. Come see it for yourself and experience life in Fairwinds! (id:60626)
Right At Home Realty
2431 Jameson Crescent
Regina, Saskatchewan
Opportunity! Upon entry is the living room and large open kitchen area, plenty of shelves for storage. There are 4 bedrooms on the main floor as well as a 5pc bath. Going upstairs is a large living room (behind the tinted glass is access to the entertainment controls wired in the house), there is a workout room with water fountain, den and the primary bedroom with ensuite and walk in closet. Going downstairs is a large Rec Room, 4pc bath and multiple bedrooms. Out back is a deck area with BBQ station. Triple attached garage with high ceilings over 2 of the spots. House is in need of various refreshing items. (id:60626)
Sutton Group - Results Realty
117 13623 81a Avenue
Surrey, British Columbia
Welcome to Kings Landing II by Dawson + Sawyer! Built in 2021, this 3 Bed and 2 Bath unit features a well designed open-concept floor plan, sleek finishes, and ample natural light with modern Kitchen, S/S Appliances, Quartz Countertops, Big Island with Storage and Laminate Flooring. An outdoor patio with a garden. Prime location with transit at your doorstep, it is steps away from Bear Creek Park, Costco, and Restaurants. In The catchment area of Bear Creek Elementary and Frank Hurt Secondary. 1 Parking and 1 Storage Locker. Ideal choice for Professionals or Small families. Book your private showing today! (id:60626)
City 2 City Real Estate Services Inc.
202 2356 Welcher Avenue
Port Coquitlam, British Columbia
MACKENZIE PARK, Stunning 2BED + DEN(option for 3rd bedroom)+ 2BATH comes with OPEN VIEW & open floor plan, 9' ceilings, Upgraded laminate flooring throughout, gas range stove in Kitchen,Master bedroom has a reading/office nook & built in hose hook up for a portable AC unit to be connected, lots of customized floating cabinets and OPEN VIEW from the deck. Den is perfect for your work at home needs,or can be a storage off the front entrance.BEST LOCATION - Walking distance to the Rec centre and Gates park,Just steps from historic downtown Port Coquitlam where you can enjoy walking to local shops, restaurants, schools, the brand-new community centre, nature trails, dog parks or the river. Convenience at your door step with easy access to the West Coast Express and Transit. (id:60626)
Grand Central Realty
36973 Londesboro Road
Ashfield-Colborne-Wawanosh, Ontario
This is your chance to own a rare piece of property in the beautiful village of Benmiller, down the street from the Falls Reserve Conservation Area. With just over an acre of land and severance potential, this property offers space, opportunity, and a lifestyle connected to nature.The 1.5-storey updated farmhouse features three bedrooms, two full bathrooms, and a large, functional kitchen ideal for family life or weekend entertaining. The layout is practical, the rooms are bright, and the atmosphere feels like home. Newer replacement windows, metal roof, insulated walls, furnace (2018), AC (2021), owned water tank (2022), and septic (2015), 200 amp panel -- everything's turnkey ready. Outside, you'll find a heated oversized garage and workshop perfect for storing your gear, working on projects, or accommodating all your outdoor hobbies. For those who value space and self-sufficiency, this setup is hard to beat.The location is what truly sets this property apart. The Maitland River, Falls Reserve trails, and a local baseball diamond are all just steps away. And with Goderich only 10 minutes down the road, you'll enjoy quiet village living without sacrificing access to shops, restaurants, and the lake. Whether you're looking for room to grow, a country retreat, or a smart investment this property delivers. Call to book your private showing today! **Click on the Multimedia button below for a closer look. (id:60626)
Royal LePage Heartland Realty
1602 3331 Brown Road
Richmond, British Columbia
LOCATION! Experience the perfect combination of functionality and convenience with this stunning 1 bedroom + den home at Avanti by Polygon. This SE-facing suite is designed for modern living, featuring central A/C and premium Bosch appliances. Located in the vibrant heart of Richmond, you´re just steps away from shopping malls and plazas, and both Aberdeen and Capstan SkyTrain Stations-all within a short walking distance! Enjoy the added bonus of having a park at your doorstep and endless dining and shopping options just minutes away. Residents enjoy exclusive access to a luxurious four-floor clubhouse packed with top-tier amenities, including an outdoor pool, rooftop whirlpool spa, rooftop garden, gym, yoga and dance studio, game room, and a spacious podium garden. (id:60626)
Sutton Group - 1st West Realty
21 Goldenrod Court
St. Thomas, Ontario
Welcome to 21 Goldenrod Court - a stunning two-storey home with 4 bedrooms, 2.5 bathrooms, and over 2,000 sq. ft. of finished living space located on a family-friendly cul-de-sac in North St. Thomas. You'll have a quick trip to London from this prime location. The open-concept main floor features a spacious kitchen, dining, and living area, perfect for entertaining. Patio doors lead to a backyard oasis with a newer (1 year old) stamped concrete patio, a covered gazebo, and lush perennial gardens, all within a fully fenced yard ideal for kids and pets. Upstairs includes a large primary suite with a walk-in closet and 4-piece ensuite, two additional bedrooms with stylish feature walls, a second 4-piece bathroom, and a convenient second-floor laundry room. The finished lower level includes a fourth bedroom (or great office), a roughed-in bathroom, and an impressive entertainment area with wall-to-wall projector screen, a projector, and surround sound. Recent updates in the last 3 years include a new furnace and central air conditioning, most kitchen appliances, and upgraded garage storage. Don't miss your chance to own this incredible family home! (id:60626)
Housesigma Inc.
531 Elm Street
St. Thomas, Ontario
Welcome to Your Dream Home in the Desirable Mitchell Hepburn School District! This exceptional 5-level side split offers the perfect blend of space, function, and privacy ideal for growing or multi-generational families. Nestled on a mature, tree-lined 60 x179-foot lot, this home boasts a rare combination of natural seclusion and urban convenience. With a double garage and parking for up to 8 vehicles, there's room for everyone and everything. Step through the convenient mudroom into a warm and inviting main level. Here, you'll find a cozy living room featuring a gas fireplace, built-in shelving, a closet with laundry hookups, and patio doors leading to a private backyard oasis perfect for outdoor entertaining or peaceful mornings. Just a few steps up is a stunning chefs kitchen, newly installed in 2023. This entertainers dream features a large island with stone countertops, a wet bar, bar fridge, and sweeping views from both the front and back of the home. The adjoining dining space comfortably accommodates the whole family, making it a central hub for gatherings. On the third level, you'll find three spacious bedrooms, including a primary suite with direct access to a beautifully updated 4-piece cheater ensuite. The lower level is equally impressive, with a large family room that offers a walk-up to the backyard, water hookups ready for a kitchenette, a generous fourth bedroom, and a 3-piece bathroom making it an ideal layout for an in-law suite or mortgage helper. The basement level offers ample storage with built-in shelving and a designated laundry area, ensuring everything has its place. The fully fenced in back yard is an amazing space for the kids and pets to play. There's a covered deck, stunning landscaping and 2 sheds and ample green space. Whether you're looking to generate rental income, accommodate extended family, or simply enjoy a spacious, updated retreat, this property delivers on all fronts. Don't miss your chance to make it yours! (id:60626)
Streetcity Realty Inc.


