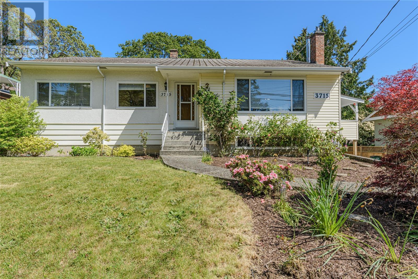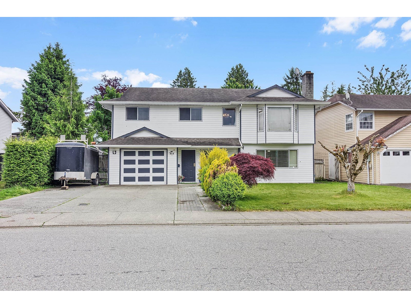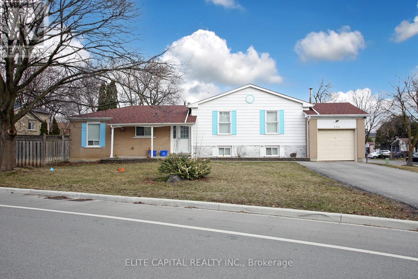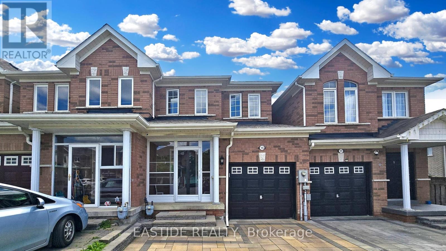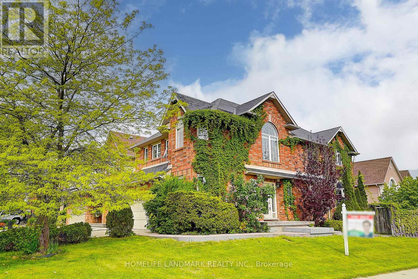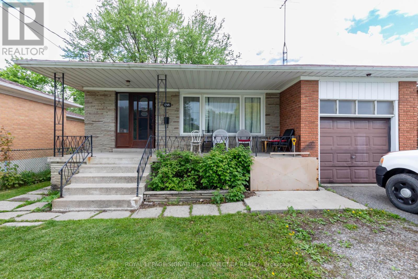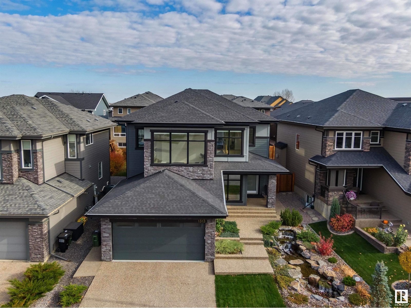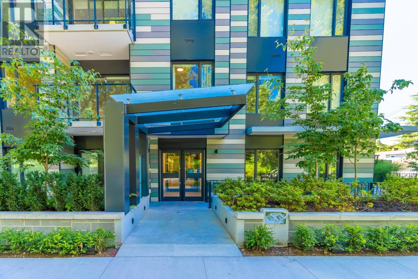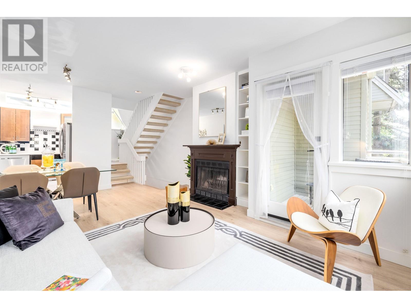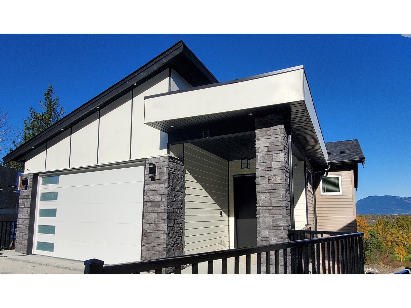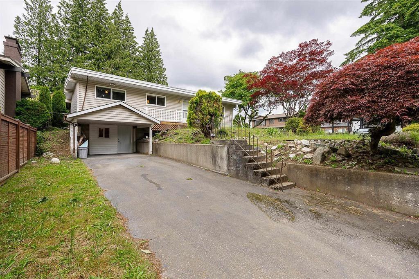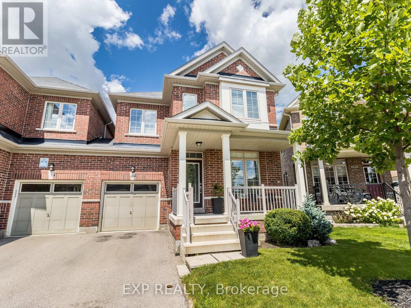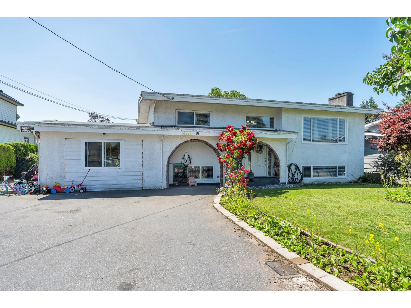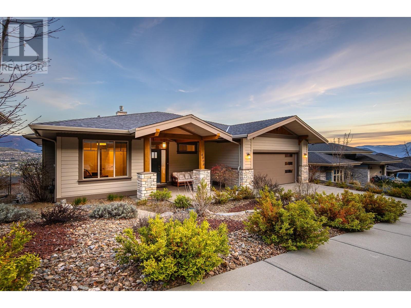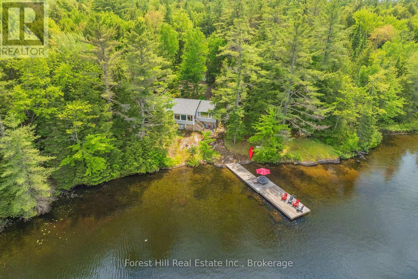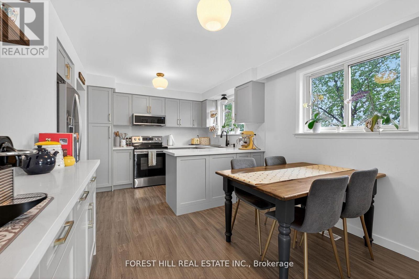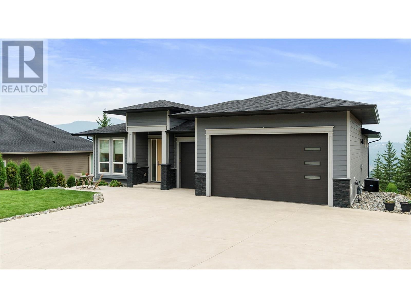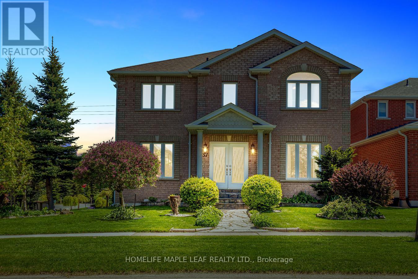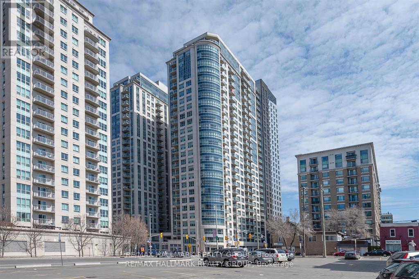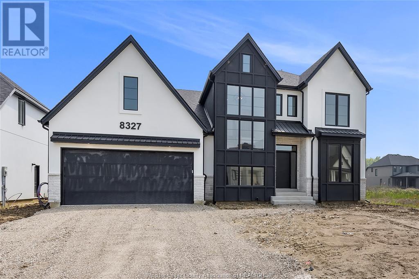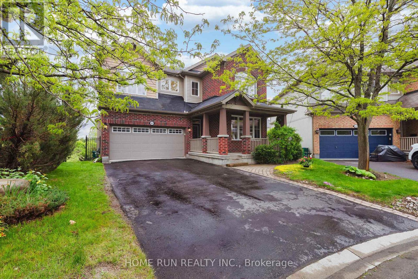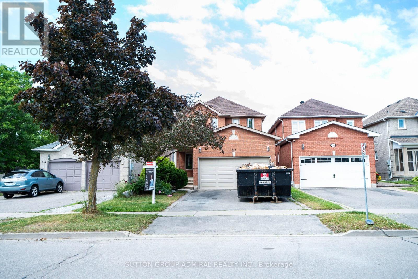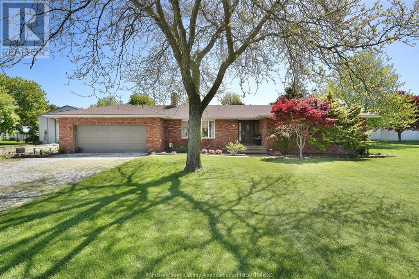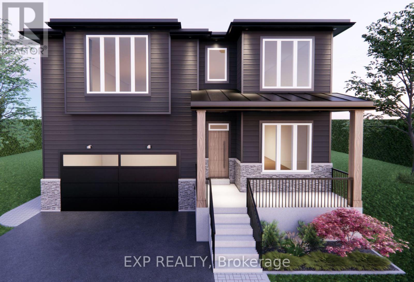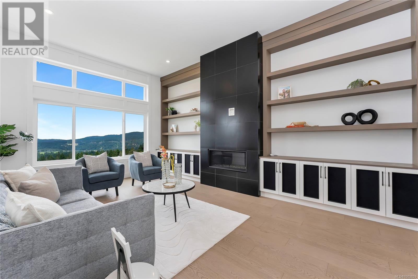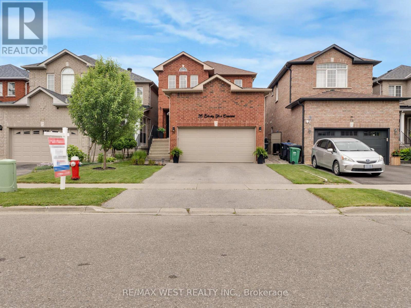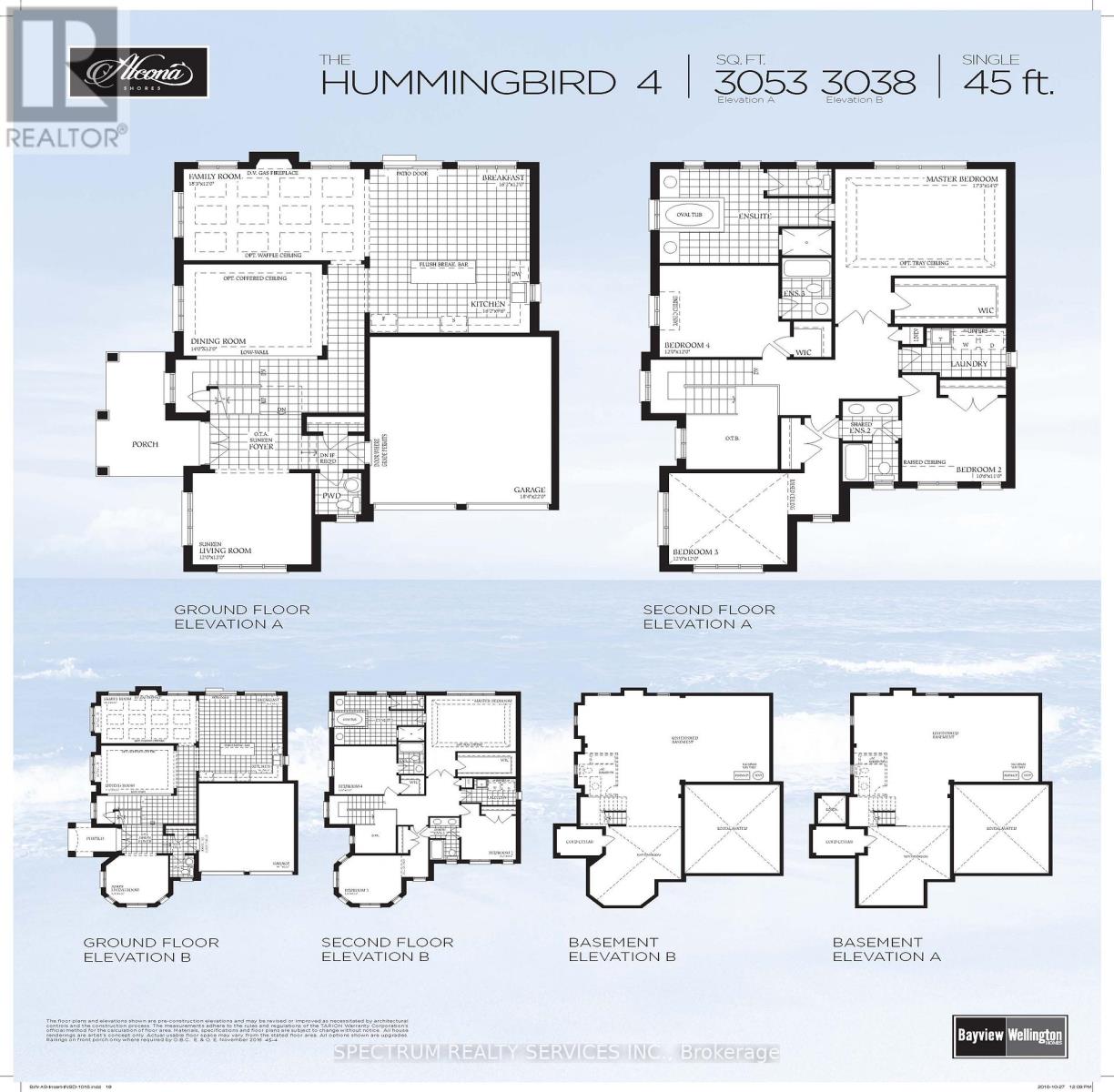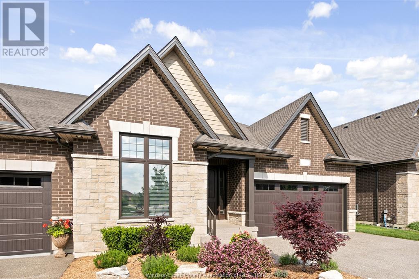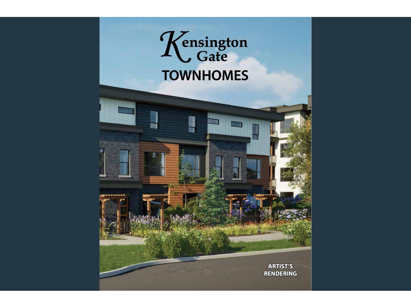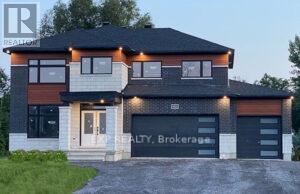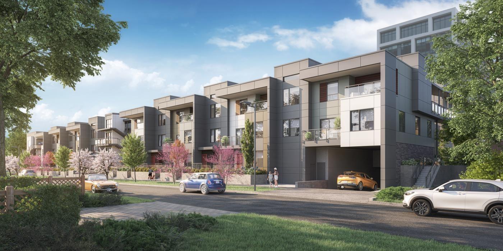3715 Blenkinsop Rd
Saanich, British Columbia
Welcome to your new home, a delightful property steps from King's Pond park in Saanich. This charming home offers a private and serene environment while still being conveniently close to all amenities. The interior boasts bright, open living spaces perfect for both relaxing and entertaining. The main floor offers 3 bedrooms and the basement offers a 3 bedroom suite with its own kitchen, laundry and separate entrance. The backyard is ideal for your children to play, enjoy the outdoors, your pets and all your gardening plans. This home is ideal for families or investors, so don't miss this opportunity. Bonus features: Hot water on-demand, underground sprinkler system and a fully powered shed. Use the shed as a shop or to charge up batteries for your garden tools. Schools, shopping, Cedar Hill Golf Course, bus routes to Camosun and UVIC are all within walking distance. (id:60626)
Royal LePage Coast Capital - Oak Bay
31910 Mayne Avenue
Abbotsford, British Columbia
Perfect 5 Bed 3 Bath family home in West Abbotsford, nestled on a quiet street near Clearbrook Elementary, Gordie Howe Middle & Mouat Secondary Schools. Fully finished 2 Bedroom Legal Basement. Call today to book your viewing! (id:60626)
Nationwide Realty Corp.
3018 Rivertrail Common Avenue
Oakville, Ontario
Rarely-find corner lot townhouse with double garage 5-car parking space nestled on quiet street of Preserve, Oakville. This spacious home faces a serene green space and features a charming outdoor seating area, flooding the interior with abundant natural lighting. With 2,264 sq. ft. of thoughtfully designed living space, this property offers 4 generous bedrooms and 4 modern washrooms. The functional layout includes expansive kitchen and breakfast area with granite countertops, spacious family/dining room, versatile living room/office space. With 9-ft ceilings on both the ground and main floors, hardwood and ceramic flooring throughout, this townhome offers a tasteful and modern colour painting with some parts freshly painted for a move-in ready feel. Step outside to enjoy two large walk-out decks with a gas line and professionally landscaped interlocking, perfect for hosting gatherings or relaxing outdoors. Unbeatable location - just minutes walk to Oodenawi Public School and public transit, close distance to neighbourhood amenities including restaurants, grocery stores, library, and sports complex. Enjoy quick access to major highways and hospitals. (id:60626)
RE/MAX Aboutowne Realty Corp.
407 6328 Larkin Drive
Vancouver, British Columbia
Discover this recently renovated 3-bedroom, 2-bathroom top-floor unit in Adera's West Coast-inspired JOURNEY, nestled in the heart of UBC. This rare gem offers 1001 SF of thoughtfully designed living space facing the quiet side of the building. Enjoy soaring 11' vaulted ceilings, an open-concept layout, and premium finishes throughout - including top-of-the-line stainless steel appliances, a gas cooktop, granite countertops, a double-mount sink, cozy up by the upgraded ledgestone gas fireplace or relax on the oversized balcony. Ideally situated near parks, the community centre, and top-rated schools including U-Hill Elementary and Secondary. Features new flooring and freshly painted interiors, offering a clean, move-in ready space. 1 Parking, 1 locker. OH, Jul 26, Sat 2-4PM. (id:60626)
Magsen Realty Inc.
111 2280 163 Street
Surrey, British Columbia
SOHO 1-Expansive 4 bed 4 bath corner townhome with 2064stft of refined living space & premium finishes. Extra windows flood the home with light creating a showhome feel. Open-concept main level features a chef-style kitchen with gas stove an s/s appliances white cabinetry & large island flowing into living & dining areas. Enjoy a private 691sqft rooftop deck with gas hookups -perfect for a firepit or hot tub. Upstairs offers 3 bedrooms including a serene primary suite while the lower level hosts a 4th bedroom with full bath -ideal for guests or home office. Additional highlights include a walk-in laundry room with folding table, side-x-side double garage & access to SOHO's exclusive amenities. All just steps from parks, top rated schools, Morgan Crossing and all that Grandview has to offer (id:60626)
Macdonald Realty (Surrey/152)
844 Snowdrop Crescent
Ottawa, Ontario
Stunning Family Home with No Rear Neighbours & Premium Upgrades! Step inside this beautifully upgraded home and be greeted by a spacious foyer that flows seamlessly into a versatile office or bedroom and a convenient powder room.The open-concept main level is designed for modern living, featuring gleaming hardwood floors and a natural flow between the living, dining, and kitchen areas perfect for both everyday life and entertaining.At the heart of the home is the chefs kitchen, a true showstopper with: Upgraded cabinetry for ample storage A massive island with breakfast bar seating Quartz countertops for a sleek, high-end finish A walk-in pantry to keep everything organized A gas line ready for a high-performance stove. Upstairs, the luxurious primary suite offers a large walk-in closet and a spa-like 5-piece ensuite for ultimate relaxation. The second bedroom also boasts its own ensuite, while the third and fourth bedrooms are generously sized with large closets. A full bathroom and spacious laundry room complete this level.The partially finished basement has been transformed into a home gym, with extra space ready for your personal touch whether its a home theater, playroom, or additional living area.Premium Upgrades Include: Hardwood flooring throughout the main level Quartz/Granite countertops in the kitchen & primary bath 200 Amp serviceEV charger ready! Central vacuum system for effortless cleaning Energy-efficient triple-pane windows Heat pump for year-round comfort. Enjoy Privacy with No Rear Neighbours!Step outside to a serene backyard with plenty of green space, offering the perfect retreat for relaxation or entertaining.Located near top-rated schools, parks, trails, golf courses, shopping, and the upcoming LRT expansion, this home provides both convenience and tranquility. Plus, enjoy peace of mind with full Tarion warranty coverage! Don't miss out, schedule your private viewing today! (id:60626)
Right At Home Realty
225 Snowshoe Crescent
Markham, Ontario
Lovely Home Located On A Premium Corner Lot With 73Ft Frontage. Beautiful Front & Backyard. Smooth Ceiling Throughout. Totally updated in 2022. Bright & Functional Layout. 3 Spacious Bedrooms. Large Storage Space In Basement. Roof(2019). Close To Hwy 404, Shops, Community Center, Park... ** This is a linked property.** (id:60626)
Elite Capital Realty Inc.
1704 19 St Nw
Edmonton, Alberta
This stunning home in the sought-after Laurel community backs onto a serene park, providing beautiful views and added tranquility.offers a blend of luxury and functionality. The main floor features two living areas 10 ft ceiling, mudroom, spacious bedroom and bath, along with a chef’s kitchen that includes a double-size island, quartz countertops, and a separate spice kitchen, perfect for all your cooking needs. Upstairs, you’ll find four generous bedrooms, each with its own ensuite, ensuring privacy and comfort for every member of the family. For entertainment, the lower level boasts a rec room with a wet bar , one bedroom and full washroom and one bedroom legal suite as a mortgage helper. (id:60626)
RE/MAX Excellence
15 Christephen Crescent
Richmond Hill, Ontario
Well Maintained Freehold Townhouse In Very High Demand Rouge Woods Community*Only Garage Connect To Neighbor In 1 Side, Like Semi*Bright & Spacious Open Concept*High Ceiling*Hardwood Floors Thru-Out*Direct Access To Garage*Huge Master Br Facing South*Bsmt Windows Up Ground*Minutes To All Amenities - Hwy 404, Costco, Home Depot, Community Center, Trails, Richmond Green Sport Centre and Park, Public Transportation*Close To High Ranking School Richmond Green & Redstone (id:60626)
Eastide Realty
93 Pelham Drive
Hamilton, Ontario
Stunning sun-filled corner home in the desirable Meadowlands community featuring 4 bedrooms, 2.5 bathrooms, and a fully finished basement with 2 bonus roomsideal for a home office, gym, or guest suite. This beautifully property offers an updated kitchen, hardwood flooring throughout of main and 2nd floor, a professionally landscaped fenced yard with a shed, and a spacious 4-car driveway. Enjoy an abundance of natural light from its premium corner lot and unbeatable convenience with close proximity to top-rated schools, parks, banks, and major shopping at Meadowlands Power Centre (Costco, Walmart, Home Depot, Cineplex, Sobeys). Minutes from McMaster University, Mohawk College, and Highway 403this home truly has it all! (id:60626)
Homelife Landmark Realty Inc.
484 Drewry Avenue
Toronto, Ontario
Endless Potential in Prime North York location! Welcome to 484 Drewry Avenue, an oversized raised bungalow perfectly positioned on a generous 6,030 sq ft lot in one of Torontos most desirable pockets just steps to Bathurst Street, G. Ross Lord Park, and the Promenade Mall.This solidly built home exudes charm and curb appeal, featuring a large mature lot and built-in garage. Whether you're an investor, builder, or a family seeking a home with income potential, this property offers exceptional versatility (Optional architectural drawings already complete for 5200 sq ft home). The spacious basement layout makes it ideal for an income suite or multigenerational living space.Inside, you'll find strong bones and updated essentials including a newer roof and furnace, and electrical upgrades. Let your imagination run wild and put your own creative touch on this well-maintained home.Enjoy the deep, private backyard - perfect for entertaining or even adding a pool to create your own urban oasis.Don't miss your chance to unlock the full potential of this rare find in North York. Currently a cash flow positive rental property with two suites, 5 bedrooms up and 4 bedrooms down. (id:60626)
Royal LePage Signature Connect.ca Realty
1313 Hainstock Wy Sw Sw
Edmonton, Alberta
Welcome to a world of luxury and sophistication built by KANVI HOMES! Step into this total living space of 4441 Sq ft. stunning property located in the prestigious community of Jagare Ridge, where elegance and comfort blend seamlessly. This spacious home boasts 5 bedrooms and 5 bathrooms, offering ample space for both family and guests. The oversized dream kitchen is a chef's delight, featuring high-end appliances, premium cabinetry, and an expansive island that is perfect for meal prep and entertaining. Upon entering, you're greeted by soaring ceilings in the foyer, setting a grand tone that carries through the rest of the home. The classy dining area exudes sophistication, ideal for hosting formal dinners or enjoying intimate family meals. Family room has 13 ft high celling and master bedroom comes Huge ensuite with walk-in closet. The garage is tandem with room for 4 cars. Upgrades are found throughout, showcasing a commitment to quality and attention to detail in every room. (id:60626)
Maxwell Polaris
209 488 W 58th Avenue
Vancouver, British Columbia
Park House features iconic concrete buildings by award-winning FRANCL Architecture, set beside Winona Park and Langara Golf Course. Enjoy the convenience of South Cambie´s growing hub and the upcoming SkyTrain station. The sleek kitchen boasts Italian Scavolini cabinetry, Miele appliances, and Caesarstone countertops with a waterfall island. Spa-inspired bathrooms feature floor-to-ceiling tile, Grohe fixtures, and built-in medicine cabinets. The spacious den is ideal for a home office. Engineered oak hardwood flooring flows throughout, with A/C, heating, and 9´ ceilings. Includes one gated underground parking stall. Steps to Marine Gateway, T&T, Cineplex, SkyTrain. School catchment: Sexsmith Elementary & Churchill Secondary. (id:60626)
Luxmore Realty
2415 W 6th Avenue
Vancouver, British Columbia
Discover this bright, fully renovated three-level fourplex on a serene, tree-lined street, just a few blocks away from the lively 4th Avenue in the heart of Kitsilano. The main floor offers a charming living and dining area with a cozy wood-burning fireplace, an open kitchen featuring stainless steel appliances, and skylights that fill the space with natural light. Upstairs, the master bedroom boasts 17-foot vaulted ceilings, a private balcony, an ensuite, and dual closets. The lower level includes a spacious second bedroom, a full bathroom, and generous in-house storage. Comes with one parking spot and additional storage. Don't miss out - call today! Open House Aug 2 Sat 1 to 3pm (id:60626)
Magsen Realty Inc.
13 43925 Chilliwack Mountain Road, Chilliwack Mountain
Chilliwack, British Columbia
Welcome to Chilliwack Mountain. This is the largest lot in the development - the builder had this property built for himself originally. The home is a 3 storey, offering spectacular views from all 3 levels. This 6 bedrooms and 5 bathroom home has vaulted ceilings, designer finishings, glass shower doors on all bathrooms and a master on the main. Upgrades from original plans include a bar, fridge and microwave in dining room, air conditioner, security system with cameras and custom screens and blinds on all windows, EV charging station. Basement offers a beautiful 2 bedroom suite with separate entrance. 2nd floor is suitable. Strata is for common roadway maintenance only. Only minutes from downtown Chilliwack, close to trails, hiking, hospital and shopping. (id:60626)
Hugh & Mckinnon Realty Ltd.
34357 Woodbine Crescent
Abbotsford, British Columbia
Incredible opportunity to own this well-kept 5 bed, 2 bath home on a massive 10,500 SF corner lot in a quiet, family-friendly neighborhood. Spacious backyard with side street access offers endless outdoor potential. Zoned RS3 with great development upside-explore options to subdivide or build a four-plex. Includes a bonus 2 bed, 1 bath suite for added rental income. Steps to Larch Park, with easy access to highways, transit, shopping, and top schools (Yale Secondary & Margaret Stenersen Elem). Priced to sell-call now! (id:60626)
RE/MAX Blueprint
353 Hincks Drive
Milton, Ontario
Experience the epitome of executive living in this impeccably maintained Link home by Beaverhall, located in a sought-after neighborhood with convenient access to highways 401 and 407, the GO station, public transit, top-rated schools, and scenic parks. This home boasts 9-foot ceilings and gorgeous walnut-stained hardwood floors throughout. The large kitchen is equipped with built-in stainless-steel appliances, a center island, and a walkout to a fenced backyard. Enjoy formal dining in a separate dining room and cozy evenings by the gas fireplace in the spacious family room. The solid oak staircase leads to an oversized master bedroom featuring coffered ceilings, an ensuite bathroom, and walk-in closet. The second floor also offers the convenience of a laundry room and is adorned with California shutters throughout. Showing exceptionally well, this home is a perfect blend of style, comfort, and convenience. (id:60626)
Exp Realty
32678 Pandora Avenue
Abbotsford, British Columbia
Gorgeous split entry house with huge lot over 10,000sqft, check with city hall for subdivision potential. Perfect property to live or develop. This wonderful property offers living, kitchen, master bedroom and another room on the main floor. Very big rec room and another room and bathroom for upstairs use in the basement with two bedroom unauthorized suite for mortgage helper. Close to hwy#1, Abbotsford hospital, shopping, parks and school. Built in AC for relaxing hot summer. Please come and see it yourself. (id:60626)
Sutton Group-West Coast Realty (Surrey/120)
11 Valia Road
Toronto, Ontario
Welcome to 11 Valia Rd. FULLY Renovated from top to bottom, 3 bedroom bungalow with a full 3 bedroom basement apartment (2 separate entrances to basement). Quiet and mature neighbourhood just minutes from UTSC, GO transit, and Lake Ontario with trails and parks nearby. Open concept, front bow window and many pot lights makes this property super bright. Nicely renovated throughout, new doors, new windows, new appliances, functional layout, move in ready whether you are single, a couple, a family and/or an investor looking for rental income!! (id:60626)
Century 21 Atria Realty Inc.
4008 Terrapin Place
Vernon, British Columbia
First time offered to the marketplace! Former show home with attention to detail evident through-out. Fabulous valley & lake views and everything you'd want in your forever home! Main level features soaring ceilings with desirable open floor plan, bright white kitchen, sliding glass doors leading to sizable deck area and cozy master suite complete with walk-in closet & 5 pce en-euite . Terrace level features airy recreation room with lofty ceilings, 2 additional bedrooms and full bath for added enjoyment. The quintessential lock & leave property. Simply a must see! (id:60626)
Royal LePage Downtown Realty
1274 Shoe Lake Road
Lake Of Bays, Ontario
If privacy is what you seek, stop here and marvel the compelling features of this gem on a very desired lake in the heart of Muskoka! This idyllic property is beside and backs onto CROWN LAND! It is exceptionally PRIVATE! The loving care and maintenance by the owners are quite evident throughout the cottage and the property. Let your soul be warmed by all the warm pine floors, walls to ceiling, as you walk into the cottage. Your cooking talents will flow in the lovely, well-appointed country kitchen. Views of nature and cottage country wilderness through an abundance of windows. The open concept will keep conversations going and bring everyone together, as they lounge by the stone fireplace or in multiple areas of interior comfort. The Muskoka Room is the place to be when the sun goes down or any time one wants to sit beside the lake with a breeze coming through the room. The cottage is on a solid combined concrete/rock, full perimeter foundation. The exterior fieldstone fireplace chimney is an eye-catcher! There's a detached, double-car garage with a work bench and loft area for extra storage in addition to some outbuildings. The lot is a 10+ in terms of smooth rock granite and mature coniferous trees & walking trails with a real Algonquinesque vibe. Smooth rocky shore, ideal for wading and yet deep water at end of large, floating dock. The lake reaches 60' depth and supports bass & trout. Many properties on the lake are multi-generational. It is a real family-oriented lake community. Explore nearby trails on crown land for snowmobiling, hiking, ATVing, mountain biking, snowshoeing and much more. Conveniently close to the charming town of Dorset and approximately 2.5 hours from Toronto. You will find it difficult to leave this property and cottage! Start building your memories here! (id:60626)
Forest Hill Real Estate Inc.
199 Fire Route 87
Havelock-Belmont-Methuen, Ontario
Jack Lake Golden Shore! Attention Sun lovers, this due south shoreline exposure offers a hard packed sandy bottom with a gradual, wade-in entry to the pristine waters of Jack Lake. Unparalleled 180 degrees of incredible lake views, dotted with islands and abundant wildlife. Care for a sunset? Look right from the dock to experience unobstructed western exposure!! Turn key, 1 acre, 3 season, rare 3 level, much loved family cottage is on the market for the first time in 5 decades. Half bathroom on the main floor, updated kitchen, incredible lake views from the living/dining room. All 3 bedrooms located on the 2nd level with a 3 piece fully updated bathroom. Unfinished basement with walk out, 2 attached lakeside decks; main level slider, upper deck walkouts for 2 bedrooms. Easy Access, only 10 minutes from Apsley, your local town, offering state of the art Rec Centre/Hockey Arena, multiple restaurants, and all the essentials. Fully insulated with a dug well, ask about 4 season conversion. Come experience all Jack's has to offer before its too late... (id:60626)
Coldwell Banker Electric Realty
100 Andrew Park
Vaughan, Ontario
Stunning Raised Bungalow in the Heart of Woodbridge! Enjoy over 2500 sq ft of living space! Beautifully updated and move-in ready, this raised bungalow features 3+1 large bedrooms, 2 full bathrooms, and a bright, open-concept living/dining area. Enjoy a renovated kitchen and main bath, cozy gas fireplace insert, and walkout basement with in-law suite potential. Step outside to a fully fenced, landscaped yard with multiple flower beds perfect for relaxing or entertaining. Located on a quiet street in a sought-after neighborhood close to schools, parks, transit, and shopping. Key Features: 3+1 spacious bedrooms 2 full bathrooms Renovated kitchen & bathroom Walkout basement Cozy gas fireplace insert Fully fenced yard with landscaping & flower beds Spacious open-concept living/dining area Quiet, family-friendly location in central Woodbridge Don't miss this exceptional opportunity! (id:60626)
Forest Hill Real Estate Inc.
2510 Highlands Drive
Blind Bay, British Columbia
This stunning 4-bedroom executive rancher blends luxury and practicality in the heart of Blind Bay. With over 3,000 sq. ft. of thoughtfully designed living space, a triple garage, and panoramic lake views, this home offers an elevated lifestyle. Inside, an open-concept layout is filled with natural light, highlighted by oversized windows and soaring 9- and 12-foot ceilings. The chef-inspired kitchen features brand-new quartz countertops, a gas range, and a convenient pot filler—perfect for cooking and entertaining. The main-floor primary suite is a private retreat, complete with a spacious walk-in closet and spa-like 5-piece ensuite. A second bedroom and full bath offer comfort and convenience for guests or family. The walk-out lower level features stylish epoxy concrete floors, a large family room, two additional bedrooms, a den, and a full bath—ideal for hosting or relaxing. Step outside to a custom stone-covered deck with integrated stereo system, perfect for taking in the stunning views or entertaining. The landscaped yard is easy to care for with a fully automated 7-zone irrigation system. Move-in ready and designed for easy living, this exceptional home invites you to settle in and start enjoying all that Blind Bay has to offer. (id:60626)
Royal LePage Access Real Estate
18 39548 Loggers Lane
Squamish, British Columbia
Welcome to Seven Peaks Townhomes - coveted end unit with extra windows and mountain views. At nearly 1,500 sqft, this 3-bed, 2.5-bath home offers a prime location, comfort, and room to grow in the heart of Squamish. The bright, open layout features lofted 9' ceilings, a chef's kitchen with stone countertops and an oversized island perfect for gathering. Upstairs, the primary suite boasts lofted 10' ceilings and a beautifully appointed ensuite. Enjoy a private fenced yard plus bonus outdoor space beside the unit for added privacy. The huge side-by-side garage is extra deep with a 7'11" door to accommodate tall vehicles, and includes unfinished flex space ideal for an office, gym, or storage. Just steps to Brennan Park Rec Centre, scenic river trails, swimming holes, bike paths and more. (id:60626)
Macdonald Realty
37 Saint Avenue
Bradford West Gwillimbury, Ontario
Welcome To 37 Saint Ave Bradford!! Gorgeous Detached 2 Storey Home With 4 Bedroom, 4 Washroom And 2 Car Garage Located In A Desirable Corner Lot. It Provides Ample Space For Family Living. Beautiful Updated Kitchen Is A True Show Piece. Featuring Sleek Cabinetry, Modern Appliances, Quartz Countertops, Undercabinet Lighting And Spacious Layout Perfect For Cooking And Entertaining. With Abundant Natural Light Throughout And A Prime Corner Lot Location, This Home Offers Both Privacy And Curb Appeal, Making It The Perfect Retreat For Comfortable Living. The Fully Finished Basement Is A Highlight, Complete With Wet Bar, Cantina, Recreation Room And Versatile Hobby Room - Ideal For Relaxation. The backyard Features An All Brick Built-In BBQ With Pizza Oven, A Log Shed With Hydro And Is Fully Fenced Making It Perfect For Entertaining. Garage With Mezzanine Loft And Extra Wide Doors. Located Minutes from Hwy 400, Walking Distance to Public and Catholic School. No Sidewalk. This home Is Perfectly Situated For Families. Must Look This Property. Pls Show & Sell. (id:60626)
Homelife Maple Leaf Realty Ltd.
143 Baycliffe Drive
Whitby, Ontario
Gorgeous Family Home Located In The Highly Desirable Community Of Williamsburg. This Beautiful Home Has It All Including Spacious Kitchen W/ Granite Counter Tops Open To Family Room With Electric Fire Place, A Large Deck Extends The Comforts Of Inside To The Out,Mstr Bdrm W/4 Pc Ensuite & W/I Closet, The 2nd Floor Family Room Can Be Converted To The 4th Bedroom, Updated Lighting, Fully New Finished Basement W/ Large Recreation(2021). Furnce(2020), Roof(2017), Driveway(2019). (id:60626)
Homelife Landmark Realty Inc.
2701 - 195 Besserer Street
Ottawa, Ontario
Claridge Plaza Phase 4 The Tribeca Penthouse Welcome to elevated living in the heart of downtown Ottawa. This stunning 2 bed + den, 2 bath penthouse offers an exceptional blend of luxury, comfort, and functionality with 1,415 sq ft of thoughtfully designed interior space and an impressive 480 sq ft private terrace showcasing panoramic views of the city skyline.Step inside to discover a bright, open-concept layout highlighted by floor-to-ceiling windows that flood the space with natural light. Rich hardwood flooring flows seamlessly throughout, adding warmth and sophistication to the contemporary design. The sleek, modern kitchen is a chefs dream complete with quartz countertops, stainless steel appliances, custom cabinetry, and an oversized island ideal for meal prep, casual dining, or entertaining guests.The spacious primary bedroom features generous closet space and a spa-inspired ensuite, while the second bedroom offers flexibility for family or guests. A separate den adds even more versatility, making it perfect for a home office, or a reading nook. Two beautifully appointed bathrooms round out the interior with premium finishes and timeless appeal. Located in the highly sought-after Claridge Plaza Phase 4, residents benefit from access to top-tier amenities including a fitness centre, rooftop terrace, party room, and 24/7 concierge service. For added convenience, this penthouse includes one underground parking space and a private storage locker. Don't miss this rare opportunity to own the prestigious Tribeca floor plan a perfect blend of style, space, and low-maintenance luxury living in the vibrant core of the city. CONDO FEES INCLUDE: Water , A/C, Heat, Building Insurance, Building Maintenance, Garbage Removal, Snow Removal, Common Areas Maintenance, Reserve Fund Allocation. Parking spot: P1 5, Storage Locker: Door behind the parking spot (id:60626)
RE/MAX Hallmark Realty Group
650 Summit Street
Lakeshore, Ontario
WELCOME TO SIGNATURE HOMES WINDSOR NEWEST 2 STORY MODEL ""THE MANHATTAN "" NOW AVAILABLE IN LAKESHORE IN OAKWOOD ESTATES. ONLY 3 BUILD LOTS AVAILABLE AND ALSO MANY OTHER MODELS AND STYLES TO CHOOSE FROM AT OUR WEBSITE WWW.SIGNATUREHOMESWINDSOR.COM. EXTRA DEEP LOTS 60.38' X 174' THIS 2 STY DESIGN HOME FEATURES GOURMET KITCHEN W/LRG CENTRE ISLAND FEATURING GRANITE THRU-OUT AND HUGE WALK IN KITCHEN PANTRY AND BEAUTIFUL DINING AREA OVERLOOKING REAR YARD W COVERED REAR PORCH . OPEN CONCEPT FAMILY ROOM WITH WAINSCOT OR MODERN STYLE FIREPLACE. 4 UPPER LEVEL BEDROOMS. 3.5 BATHS INC STUNNING MASTER SUITE WITH TRAY CEILING, ENSUITE BATH WITH HIS & HER SINKS WITH CUSTOM GLASS SURROUND SHOWER WITH FREESTANDING GORGEOUS TUB. AND A SECONDARY BEDROOM W ENSUITE. 2ND FLOOR LAUNDRY . SIGNATURE HOMES EXCEEDING YOUR EXPECTATION IN EVERY WAY! PHOTOS NOT EXACTLY AS SHOWN FROM ANOTHER MANHATTHAN MODEL . (id:60626)
Manor Windsor Realty Ltd.
3172 8th Line Road
Ottawa, Ontario
Experience the country living with this 3.78-acre property, nestled in the charming community of Metcalfe. This beautifully updated 3-bed, 3-bath home blends timeless character with modern comfort, offering a perfect escape for families, hobbyists, or entrepreneurs seeking space to grow. Step inside to discover a fully renovated interior with a chefs kitchen (2021), where stainless steel appliances, quartz countertops, a farmhouse sink, & quality cabinetry create a warm and inviting hub for family meals and entertaining. The adjacent dining room showcases an original tin ceiling, an elegant nod to the homes heritage. The spacious family room impresses with soaring ceilings and an open loft above, currently used as a gym but can easily be made into a 4th and 5th bedroom. A large living room, full bathroom, & convenient laundry/pantry room complete the main level, offering both comfort and functionality. Upstairs, the serene primary suite is your private retreat, featuring a walk-in closet and a luxurious ensuite with modern finishes. Two additional bedrooms offer flexibility for guests, kids, or home office needs. Step outside and soak in the peaceful surroundings. A screened-in porch provides the perfect spot to enjoy quiet mornings, while the interlock patio with a hot tub (2021) invites you to unwind under the stars. The expansive yard has endless potential for gardening, recreation, or simply enjoying nature. A standout feature of this property is the large garage, accessible via its own separate laneway, an incredible opportunity for a home-based business, workshop, or additional storage. Whether you're a contractor, artist, or simply in need of extra space, this versatile building adds exceptional value and flexibility. Located just minutes from local amenities and a short drive to the city, this one-of-a-kind property offers the tranquility of rural living with the convenience of nearby services. Don't miss your chance to own a piece of countryside paradise! (id:60626)
Exit Realty Matrix
2631 Fallingwater Circle
Ottawa, Ontario
This is one of your dream home. A massive 7,600 sq.ft. pie-shaped backyard with no rear neighbors, direct views of the beautiful Half Moon Bay park and its stunning pond feature. Featuring a spacious two-level deck and a walk-out basement, this is the ultimate space for relaxed and comfortable living. The entire home is carpet-free, with hardwood flooring throughout the main and second floors, and premium laminate flooring in the basement. Both the main and second floors feature 9' ceilings and upgraded 8' interior doors. The luxurious upgraded kitchen features quartz countertops, ample storage space, additional pantry room, and top-of-the-line Miele appliances. The kitchen, breakfast area, and family room all offer beautiful park views, what life is all about. The second floor features four spacious bedrooms. The primary bedroom and second bedroom also offer exceptional view of the park. The primary bedroom comes with its own walk-in closet and ensuite bathroom. And another full bathroom and convenient laundry room in the second floor as well. The lower level is fully finished, offering spacious entertainment room/GYM and full bathroom. It also has the potential to be converted into a separate rental unit since its walkout basement. The oversized backyard features a two-level deck and plenty of outdoor space, if youd like to install a large swimming pool, that would be no problem at all. Do not miss out on this great property and call for your private viewing today! 48 hours irrevocable on the offers. (id:60626)
Home Run Realty Inc.
33509 Ketch Place
Abbotsford, British Columbia
When location matters, this is the one. Situated in a quiet cul-de-sac just minutes from the University of the Fraser Valley, this well-maintained home offers exceptional convenience and value. Featuring six bedrooms, including a 2-bedroom LEGAL suite, it's perfect for extended family living or generating rental income. Enjoy easy access to shopping, the hospital, schools, transit, and the freeway-ideal for commuters and investors alike. Whether you're looking for a family home or a solid investment, this property delivers. (id:60626)
Century 21 Coastal Realty Ltd.
522 Doubletree Lane
Newmarket, Ontario
Gorgeous Brick Family Home In The Desired Summerhill Estates Of Newmarket! . Large bedrooms and a finished basement are features of this lovely four-and-a-half-bedroom home, which also has a custom stone fireplace, a quartz counter in the kitchen with S/S appliances, hardwood floors throughout, a full dining room, laundry room, and a garage. Completely Fenced Backyard with Gorgeous & Interlocking Gardens! Close to Yonge Street, Transit, Highways 400 and 404, and All of the Major Amenities! (id:60626)
Sutton Group-Admiral Realty Inc.
18529 67a Avenue
Surrey, British Columbia
WELCOME HOME to this 3 storey, 4 bedroom home located in Cloverdale, just steps away from shopping, transit, the Dublin Pub and more! 3 large bedrooms up, plus 1 bed in the basement with bathroom. Crown & laminated flooring on the main floor, fully fenced backyard with patio & single car garage with mezzanine for extra storage. Langley - Surrey Skytrain will be steps away!!! Air-Conditioning to keep the house cool in Summer. Never runs out hot water with newer hot water on demand. Roof 2 years old. Call today and make this house your home! Open House July 6 12:00 - 2:00pm. (id:60626)
Royal Pacific Realty (Kingsway) Ltd.
1830 County Rd 27
Lakeshore, Ontario
Welcome to this beautifully appointed, 4 bedroom, 3 bath, fully finished ranch-style home, offering generous space both inside and out. Constructed brick-to-roof for lasting quality, this home is nestled on over an acre of lush, private land in a fabulous location in the heart of the county. Perfect for hobbyists, mechanics or artists, this property features not one but two outbuildings, a large, insulated workshop ideal for mechanical work or serious hobbies and a separate heated studio space perfect for art, crafts or other creative pursuits, a third outbuilding for multiple uses and an attached heated garage. Designed with entertaining in mind, offering a spacious kitchen on looking bright living room with natural fireplace, fully finished basement with large family room, second kitchen and large play/craft room with tons of room. The backyard is a true showstopper with a 1000 sq ft maintenance-free, two-tiered deck that flows seamlessly into a sparkling pool area- your private retreat for relaxing or hosting unforgettable gatherings. This is a perfect family home. Whether you're seeking space, functionality or a place to truly make your own, this entertainers dream delivers on every level. Don't miss your chance to own this one-of-a-kind property! (id:60626)
RE/MAX Preferred Realty Ltd. - 586
67 Gateway Drive
Barrie, Ontario
In Hewitt Creek's Desirable Embrace, This Home Offers Peace, A Tranquil Space. Close To Schools, Parks, Shops, And Dining Too, The Best Of Both Worlds Comes Shining Through, Suburban Calm With Urban Flair, A Custom Haven, Beyond Compare. Crafted By Mavana, With Love And Care, Your Family's Sanctuary, Memories To Share. (id:60626)
Exp Realty
3 Waterford Manor
Chestermere, Alberta
Showhome Hours: Monday to Thursday 2 to 8pm, Weekends and Holidays 12-5pm, Closed Friday! ANOTHER JEWEL BY GREEN CEDAR HOMES! THIS SHOWHOME IS SOMETHING OUT OF A MOVIE! GORGEOUS EXTERIOR WITH AN ABSOLUTELY STUNNING INTERIOR! ***THIS HOME IS JUST FULL OF UPGRADES*** LOCATED ON A CORNER LOT - MAIN FLOOR BEDROOM & FULL BATH - SPICE KITCHEN - FINISHED BASEMENT WITH WET BAR - MASTER WITH TRAY CEILINGS - FEATURE WALL, BUILT-INS AND MORE - Offering over 4000 SQFT of Luxurious Living Space with 7 (+1) Bedrooms, 5 FULL baths & Triple Garage Attached - Main floor offers BEDROOM/OFFICE & FULL BATH, dining, and spacious family room with fireplace. The kitchen is a culinary delight boasting Stunning Cabinetry, Stainless Steel Appliances, Kitchen Island and a SPICE KITCHEN! The usage of living space on the upper level is immaculate, offering 4 bedrooms and 3 FULL baths. Of the 4 bedrooms, 1 is the master that comes with a 5 PC ENSUITE, Spacious W.I.C & TRAY CEILINGS! 3 OUT OF 4 BEDROOMS ON THE UPPER LEVEL HAVE A W.I.C. You will also find a bonus room with TRAY CEILINGS and conveniently located laundry on the upper level. This home still has more to give! Make your way to the FULLY FINISHED BASEMENT that offers a REC ROOM WITH WET BAR, FULL BATH, 2 bedrooms and an additional room that can be used as a gym or extra bedroom!! This home is in an amazing location with close proximity to the Rainbow Falls Plaza. In addition to that, it has easy access to Glenmore Trail and 17th Ave SE! SHOW HOMES DO NOT COME UP OFTEN, ESPECIALLY THOSE OF THIS CALIBUR - Call your favourite realtor for a showing today *** YOU DO NOT WANT TO MISS OUT! (id:60626)
Real Broker
529 Truswell Road Unit# 301
Kelowna, British Columbia
Welcome to this stunning 2,000 sq. ft. corner unit, perfectly situated just steps from Lake Okanagan in the vibrant Lower Mission. This single-level home offers the best of Okanagan living with thoughtful design & high-end finishings. The open-concept living area is bright & inviting, framed by large windows that fill the space with natural light. The modern kitchen is a chef’s dream, featuring gas stove, premium appliances & a huge island that overlooks the living & dining spaces-perfect for entertaining or relaxing in style. With 2 large bedrooms, 2 full bathrooms & a versatile den, there's plenty of room. The primary suite is a true retreat, complete with a luxurious walk-in closet & spa-inspired 5-piece ensuite. Step outside to your private oasis - 500+ sq. ft. covered deck that expands your living space & invites you to enjoy Okanagan sunsets, summer dining, or simply lounging in comfort. This condo features in-floor heating, 9-foot ceilings & remote-controlled silhouette blinds. You’ll also appreciate the convenience of a same-floor storage unit and two parking stalls, including one in the heated parkade. This A+ boutique building offers lovely amenities: a fitness center, lounge with billiards, terrace with shuffleboard & bike storage. Steps from the Eldorado Resort, Aqua Boat Club, the upcoming waterfront boardwalk, Mission Park Greenway & Kelowna's newest waterfront park. Don't miss out on this excellent opportunity to live in Kelowna's most desirable area. (id:60626)
Oakwyn Realty Okanagan
3211 Woodrush Dr
Duncan, British Columbia
Elevated above the Cowichan Valley in one of Maple Bay’s most established and sought after communities, this executive home blends comfort, flexibility, & natural beauty. Designed for easy living, the main level offers 2 bedrooms, 2 bathrooms, full laundry, and an open-concept layout that opens to a covered deck with picturesque views. The kitchen features quartz counters, a large island, and is roughed in for a gas range perfect for those who love to cook and entertain. A cozy gas fireplace adds warmth and charm. The lower level includes a rec room, guest bedroom, and a separate-entry area roughed in for a self-contained 1-bed suite—ideal for guests, extended family, or added income. Complete with a heat pump, gas furnace, and EV-ready garage. Just minutes from Maple Bay School, marinas, and world-class hiking and biking trails, this is a rare opportunity to enjoy valley-view living in a secure, well-connected neighbourhood—with the convenience of everyday essentials on the main floor Contact Brock Direct for more information or to book a private viewing (id:60626)
Pemberton Holmes Ltd. - Oak Bay
190 Wilden Ridge Drive
Kelowna, British Columbia
Welcome to 190 Wilden Ridge Drive, your dream home in the prestigious Skylands community, where nature and luxury meet. The main living level boasts bright open-concept spaces, with three bedrooms and two bathrooms, a stylish kitchen featuring quartz countertops and modern two-toned cabinetry, and a living room and walkout patio pre-wired for a sound system, perfect for Okanagan entertaining. Wired internet is thoughtfully installed throughout the home, including all bedrooms, the office, and even the suite. Downstairs, you’ll find the spacious legal 1 bedroom 1 bathroom suite with a separate entrance, ideal for multigenerational living or rental income, plus a den and additional storage for the main home. Highlights include a double garage with built-in shelving, central vacuum system, front and back irrigation, and raised garden beds ready for your green thumb. This stunning property sits on a private, low-maintenance .598-acre end lot, with extra tenant parking, offering incredible outdoor potential. Bring your ideas; add a tranquil water feature, side garden, or kids play space! Enjoy being surrounded by scenic biking, hiking, and walking trails, with nature right at your doorstep. Skylands in Wilden offers a peaceful lifestyle, only minutes from Glenmore’s shops, restaurants, schools, and a quick drive to downtown Kelowna, UBCO, and the airport. It’s the perfect balance of outdoor living and urban convenience. Come experience the elevated lifestyle that Skylands in Wilden has to offer! (id:60626)
Macdonald Realty
26 Shady Glen Crescent
Caledon, Ontario
Welcome to this meticulously maintained detached 4 bedroom 4 bath home in Bolton's south hill! This home features a finished basement and an 15x22 foot above ground pool! This home is over 2000 square ft above grade plus approx. another 1000 square ft in the basement. features include a spacious layout with a large and inviting foyer having garage access. Living & dining room combo perfect for those large family gathering with separate kitchen and family room. Family room has a gas fireplace perfect for those cozy movie nights! Modern eat-in kitchen with granite countertops, stainless steel appliances, underground sink, backsplash, and valance lighting. Also includes a walk out to a fabulous composite deck with above ground pool and hot tub - your own private oasis! 4 spacious bedrooms on the upper level with 4 piece ensuite and walk-in closet in the primary bedroom. Finished basement with laminate flooring, pot lights and a 5th bedroom/gym/office space and beautiful 3pc bathroom with stand up shower. Perfect for entertaining or for extended family members when visiting. Large laundry area and cold cellar for all your preserves! Located on a family-friendly quiet Crescent and walkable to all of Bolton's amenities and a few minute walk to St. John the Baptist school. (id:60626)
RE/MAX West Realty Inc.
1493 Tomkins Road
Innisfil, Ontario
New home - *under construction*, Pls see attached floor plan. This well appointed home is situated on corner lot, in the popular community of Alcona. This detach has so much to offer; Wider lot, Double Car Garage, Large family room with Gas F/P, Formal Dining Rm + more. Incld are 4 generous bdrms, 3 full baths, & a second-floor laundry for your convenience. Some features displayed are Hardwood on the main (excl. tiled areas). Family-sized Kitchen with Centre Island and Breakfast area that 0/L the backyard. Builder's Bonus Package Available along with interior color selection. (id:60626)
Spectrum Realty Services Inc.
5208 Vel Lane
Lasalle, Ontario
THIS MASTER-BUILT SEMI-DET HOME OCCUPIES A PRIME LOCATION IN PHASE 2 OF FOREST TRAIL BUILT EXCLUSIVELY BY TIMBERLAND HOMES. THE SOARING CEILINGS AND STUNNING HARDWOOD FLOORS IMPRESS IN THIS LUXURY VILLA. THE OPEN-PLAN LIVING/DINING WITH FEATURE FIREPLACE OPENS ONTO A PRIVATE COVERED TERRACE, THE ADJOINING KITCHEN FEATURES GRANITE COUNTERS AND A HUGE SIT UP ISLAND. THE KING SIZE PRIMARY SUITE FEATURES A FULLY CLOSETED ENORMOUS WALK-IN AND ENSUITE WITH DOUBLE VANITY AND FRAMELESS GLASS SHOWER. PRIVATE FINISHED DRIVE, TWO CAR GARAGE & FULLY SODDED GROUNDS WITH SPRINKLERS ARE ALSO INCLUDED. LEAVE THE LAWN MAINTENANCE, SNOW REMOVAL AND ROOF REPLACEMENT TO THE HOA. THIS IS MAINTENANCE FREE EXECUTIVE LIVING AT ITS BEST! IF YOU ARE LOOKING TO DOWNSIZE THE MAINTENANCE OF YOUR CURRENT HOME YET STILL ENJOY THE LUXURIES AFFORDED TO YOU, THE SEARCH STOPS HERE. LOCATED IN THE HEART OF LASALLE NEAR ALL AMENITIES, SHOPPING, BIKE TRAILS & WALKING TRAILS. PICTURES ARE FROM THE MODEL HOME. (id:60626)
RE/MAX Preferred Realty Ltd. - 584
25 Venture Way
Thorold, Ontario
OPEN HOUSE ON SATURDAY 12-4PM at 15 Venture Way! For as low as 3% Interest - Included Legal Basement Apartment! Up to 5% GST rebate available for First Time Home Buyers (FTHB) The Niagara model features a fully finished, legal basement apartment with a private entrance - perfect for multi-generational families, investors, or anyone needing extra space and flexibility. Choose a basement finished with a 1-bedroom layout or upgrade to a 2-bedroom suite for even more options. Whether it's for in-laws, rental income, or older kids, this home is designed to grow with you. With a total of 2,623 sq ft of finished living space, this 5-bedroom, 3.5-bathroom home offers a thoughtful layout built for real life. The main and second floors span 2,015 sq ft, featuring 9' ceilings, oversized windows, and premium finishes throughout. At the heart of the home is a gourmet kitchen with quartz countertops, custom cabinetry, and a large island that flows into the open living and dining areas - ideal for entertaining or everyday family life. Upstairs, the private primary suite includes a spa-inspired ensuite and walk-in closet, while four additional bedrooms and two more bathrooms offer plenty of space for kids, guests, or home offices. With over 90 curated features and finishes, The Niagara blends timeless design with everyday functionality and long-term value. Whether you're upsizing, investing, or planning for the future, this home delivers space, style, and lasting flexibility. (id:60626)
Real Broker Ontario Ltd.
2 20932 83 Avenue
Langley, British Columbia
Welcome to Kensington Gate by Quadra - a rare 4-level townhouse in the center of Willoughby. This spacious home offers over 2,000 sq.ft with 3 bedrooms, 3 bathrooms, a big rec room, and a flex space that can be used as a 4th bedroom. Located quietly at the back of the complex, it gives you both privacy and convenience. Inside features include wide laminate floors, heated bathroom floors, A/C with heat pump, and an electric fireplace. The large rec room is great for a gym, office, or guest room. You also get a private EV-ready garage with side-by-side underground parking and your own garage door. Just a 1-minute walk to Lynn Fripps Elementary. Close to bus stops, schools, shops, Highway 1, and Carvolth Bus Exchange. Surrounded by quiet single-family homes. (id:60626)
Sutton Group - 1st West Realty
12519 76a Avenue
Surrey, British Columbia
Move-in Ready 3-Bed, 2-Bath Home on a Prime Corner Lot! Located in a quiet cul-de-sac, this well-maintained home features a fully upgraded kitchen, new appliances, laminate flooring, fresh paint, air conditioning, high-efficiency furnace, CAT 5 wiring, and EV charger-ready 220V outlet. Detached shed is wired and used as a home office with internet. Enjoy a large 20' x 12' powered workshop in the private backyard. Zoned R3, offering excellent future development potential. A must-see for families and investors! There is an separate entrance into a great 1 or 2 bedroom mortgage helper depending on your needs. New tankless HW on Demand system installed July 2025. (id:60626)
Royal LePage West Real Estate Services
402 Fleet Canuck Private
Ottawa, Ontario
Explore the Custom Merlot model by Mattino Developments, situated on a PREMIUM CORNER LOT in the esteemed Diamondview Estates in Carp. This expansive 5 Bed/4 Bath home spans 3600 sqft and includes a three-car garage, offering a flexible layout that can be tailored to your family's needs. Main floor features in-law suite with expansive bedroom, 5 piece ensuite and walk-in closet. The chef's kitchen features ample cabinetry and extensive counter space, ideal for preparing gourmet meals plus a walk-in pantry. Adjacent, the living area provides a warm and inviting space for relaxation and social gatherings. The primary bedroom on the upper level is a tranquil retreat, complete with a 4-piece ensuite. Additional bedrooms ensure ample space for family and guests. Soft close doors and drawers in all kitchens and baths. Images showcase builder finishes. there is still time to choose your finishes! Customize this elegant home and make it your own. Association fee covers: Common Area Maintenance and Management Fee. This home is to be built. (id:60626)
Exp Realty
125 1539 Maple Street
White Rock, British Columbia
WELCOME TO SOUL - Where Contemporary Living Meets Coastal Charm. Vibrant 3 Bed + Flex 2 level townhome at SOUL with Soaring 18'ceilings, Master on main! Fisher & Paykel counter-depth refrigerator and gas kitchen for meal prep, Canadian-made Riobel® black faucets, and camera system thoughout. Enjoy the best of White Rock's celebrated lifestyle amenities. Steps to the iconic Pier, many famous restaurants, Peach Arch Hospital, highly rated EMS high school & transit. 2-5-10 warranty. SOUL is more than a home- it's a lifestyle. Show suite open Fri, Sat, Sun & Mon 12-5pm. 1539 Maple ask for early incentive. (id:60626)
RE/MAX Colonial Pacific Realty
Pilothouse Real Estate Inc.

