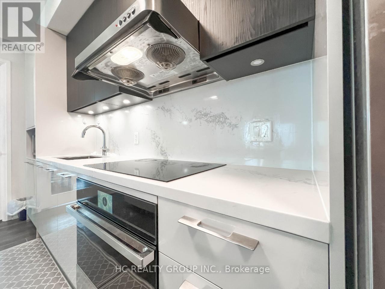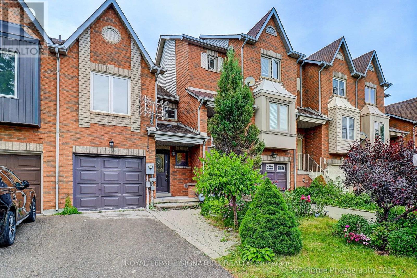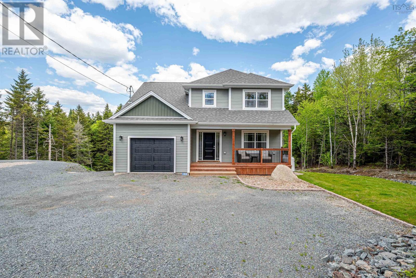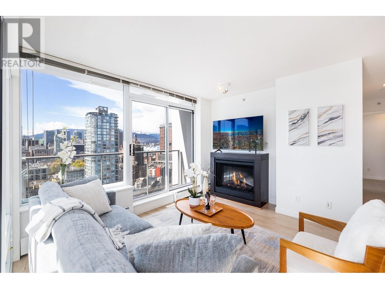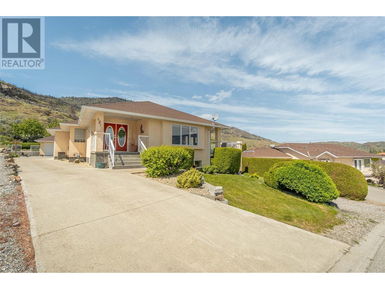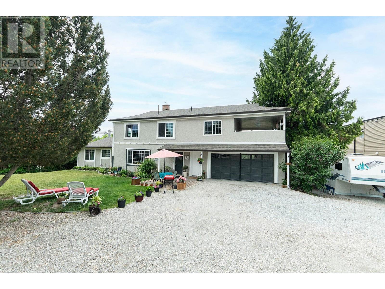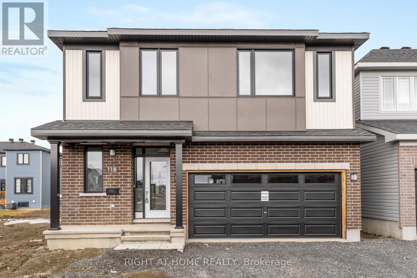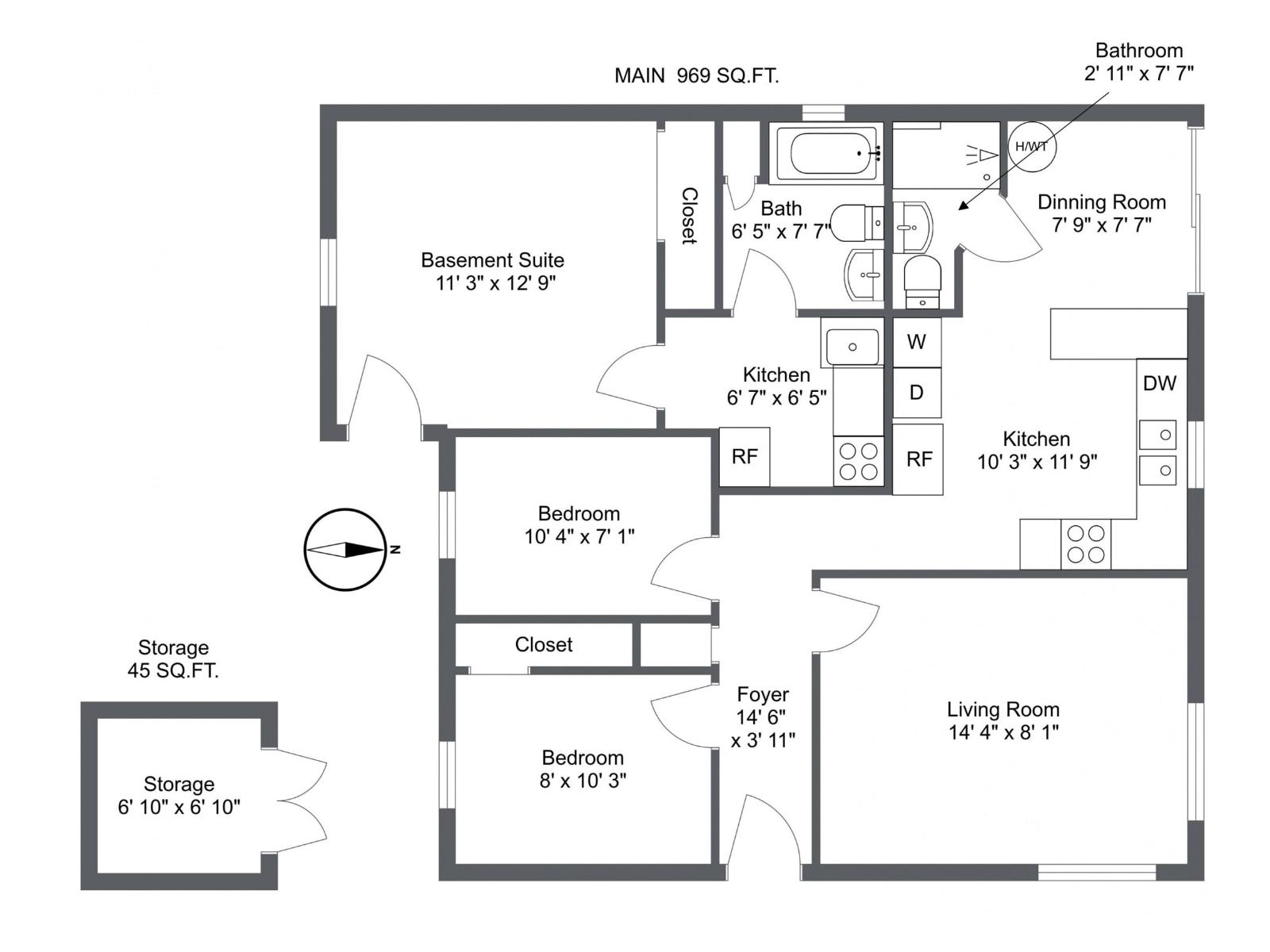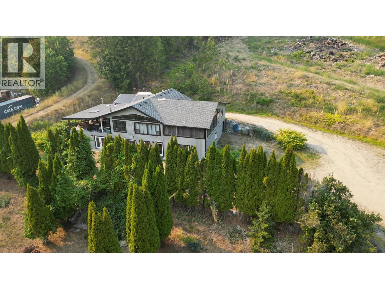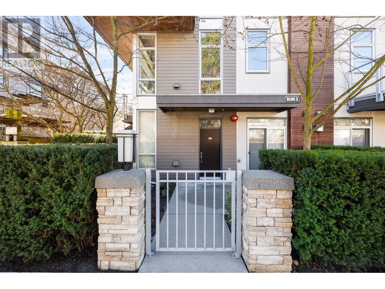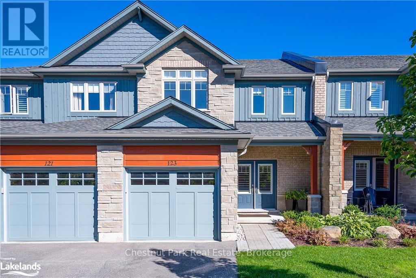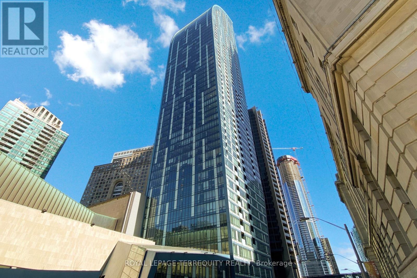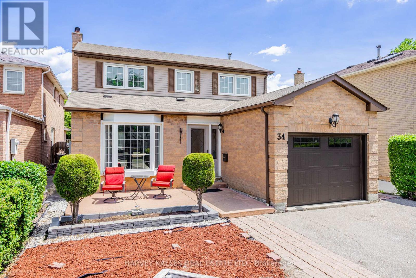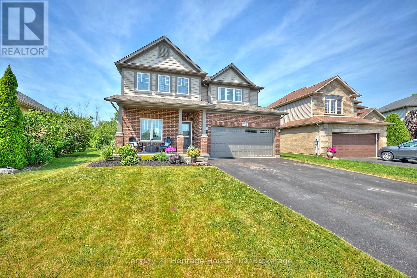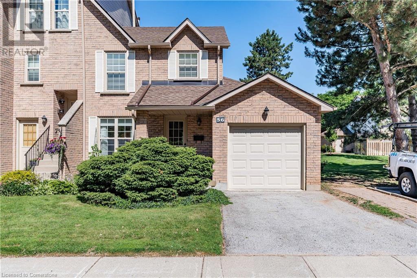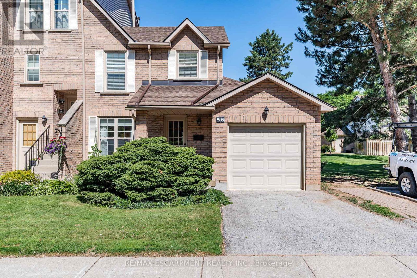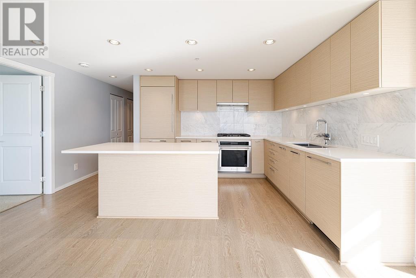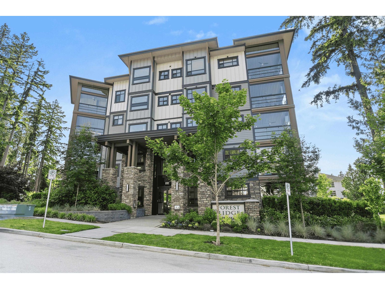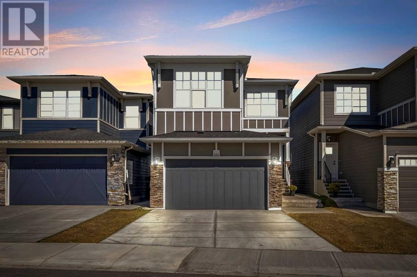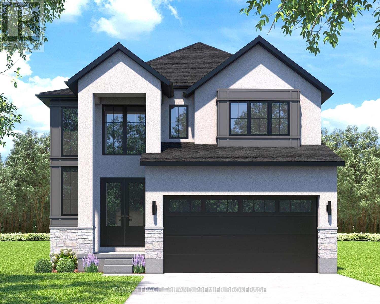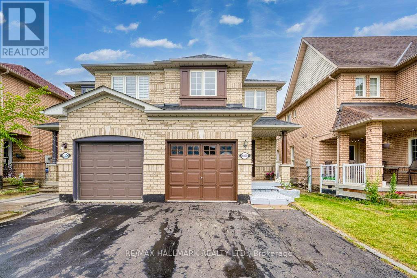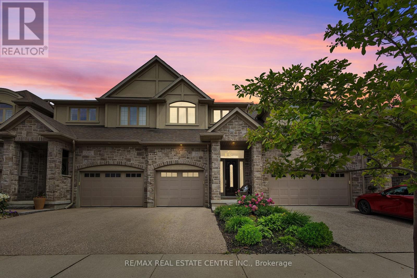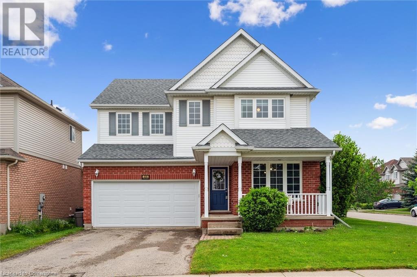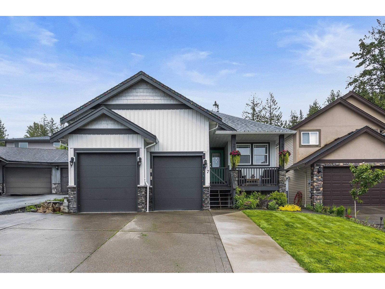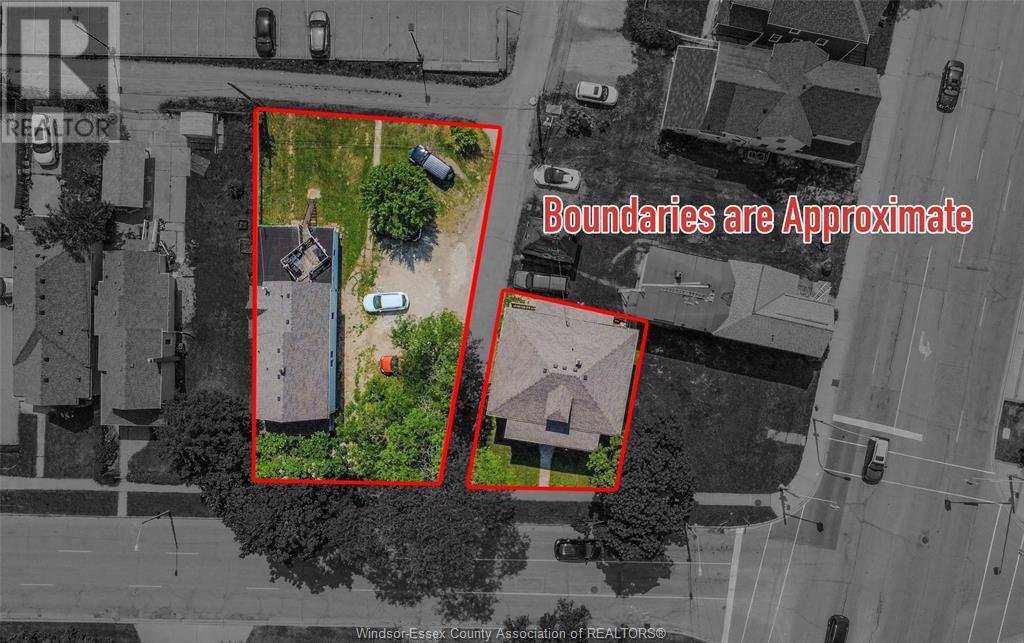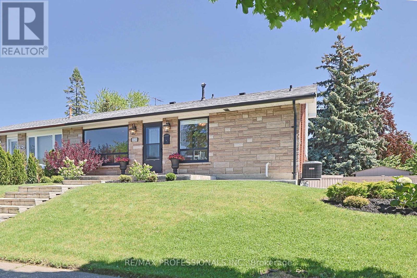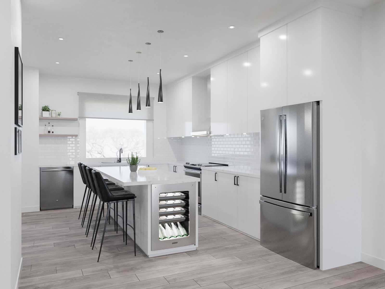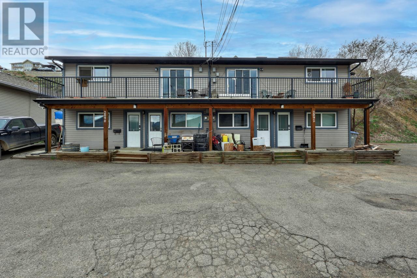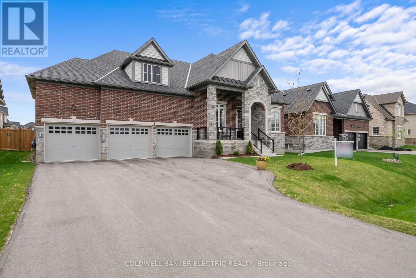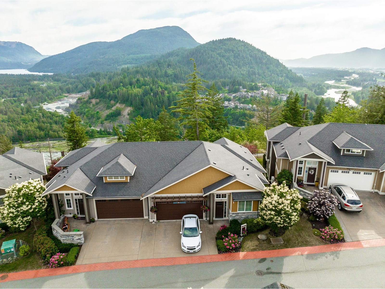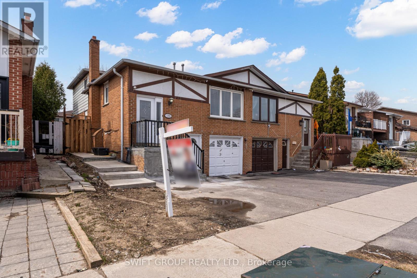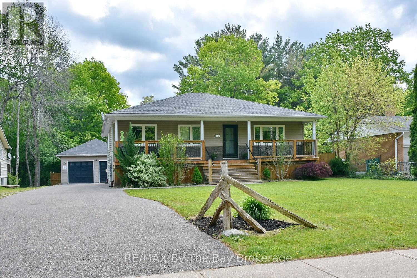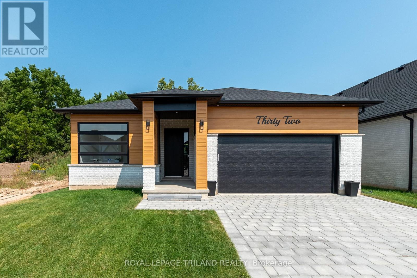2710 - 8 Water Walk Drive
Markham, Ontario
Luxury Riverview Condo in the Heart of Markham! Welcome to this modern 2 Bed + Den corner unit on the 27th floor with 1,019 sqft of bright, open space and unobstructed Northeast views of the city. Features include floor-to-ceiling windows, 9' ceilings, upgraded flooring, and two private balconies. Enjoy a chef-inspired kitchen with a large quartz island, upgraded backsplash & kitchen cabinets, and luxury stainless steel appliances. Both bedrooms offer ensuite bathrooms which adds extra privacy and functionality. The enclosed den with balcony access is perfect as a home office and can also be used as an additional bedroom. 1 parking & 1 locker included. Maintenance fee covers Heat. Premium building amenities: 24/7 concierge, gym, rooftop BBQ terrace, parcel lockers, and more. Top Unionville High School zone, steps to shops, restaurants, GO station, Hwy 404/407. (id:60626)
Hc Realty Group Inc.
#27 54108 Rge Road 280
Rural Parkland County, Alberta
Beautiful 2168 Sq. Ft. country home built in 2009 situated on 3.68 acres. The Chef's Kitchen faces an open concept great room/dining with 21 Ft. high pine ceilings, 2 large chandeliers, 6.5 ft high stone wood-burning energy efficient fireplace with 6” thick timber mantle and sides. Featuring 4 bedrooms plus den (or 5th bdrm), 3 full baths including Master 5 pce. ensuite with double sinks, claw foot soaker tub, steam shower, and toilet closet plus fully finished basement (1263 sq. ft.). Arctic spa Hot tub 4 car garage with attic storage, insulated and drywalled, the middle bay is heated. Crescent-shaped driveway and additional paved parking for 8 or more cars. Professional grade extensive, low maintenance landscaping all around the house with paving stone fire pit area and pergola. 12 ft. wide wraparound deck on 3 sides of house perfect for entertaining large groups or just lounging, including 21 ft. of covered decking on back of house for barbecuing, eating, and conversation in the shade. (id:60626)
Royal LePage Arteam Realty
764 Eminence Street
Ottawa, Ontario
NO REAR NEIGHBOURS! This 1-year-old, double garage detached home in the highly desirable Half Moon Bay community offers over 3,300 sq ft of beautifully finished living spaceideal for a growing family. Enjoy 9-ft ceilings on both the main and second levels, hardwood flooring throughout the main floor, and a stunning hardwood staircase leading to the upper level. The sun-filled, open-concept layout features oversized windows and a main floor den/home office that can serve as a 5th bedroom. The chef-inspired kitchen boasts upgraded cabinetry, quartz countertops, and a large island perfect for entertaining. Upstairs, you'll find 4 spacious bedrooms, 2 full bathrooms, and a convenient laundry room. The fully finished basement includes a 3rd full bathideal for a guest suite, recreation area, or multi-generational living. Located minutes to Hwy 416, top-rated schools, parks, and shopping. Don't miss this exceptional opportunity! (id:60626)
Home Run Realty Inc.
109 Columbus Street
Sandy Beach, Saskatchewan
Welcome to this beautifully crafted 2-storey custom home, perfectly positioned on the shores of Sandy Beach. Designed for comfort and versatility, it features 4 bedrooms, 3 bathrooms, plus a fully developed walk-out basement complete with a 2-bedroom, 1-bath suite—ideal for extended family or short-term rentals.Built with energy-efficient ICF construction from top to bottom and offering in-floor heat throughout—including the expansive 27’ x 42’ heated garage—this home combines luxury and practicality in every corner. The gourmet kitchen impresses with double wall ovens, a gas cooktop, and a walk-through pantry connecting to the mudroom for added convenience. The spacious dining area opens to a large lake-facing deck with two covered sections—perfect for outdoor dining or relaxing in any weather. Upstairs, you’ll love the bright bonus room with stunning views, the serene primary suite with a spa-inspired 5-piece ensuite, and two additional bedrooms sharing a Jack & Jill bathroom—great for families. The lower level offers more room to live and play with a home theatre, cozy den, and extra storage built beneath the garage. The separate basement suite has its own entry—ready to host guests or generate income. This property truly has it all—smart design, incredible space, and unbeatable access to lakefront living. (id:60626)
RE/MAX Of Lloydminster
41 Ironwood Dr
St. Albert, Alberta
Tucked away in a cul de sac , a BREATHTAKING acreage-like setting in Inglewood most desired ngbhd! This Ironwood built character home on large lot offers over 4221 sqft of livable space featuring 4 bedrooms & finished basement. Outstanding curb appeal with park-like private back yard complimented by massive deck, stoned pathways, fire-pit, in-ground sprinkler, tiered landscaping/ planters, scenic large Evergreens in the backyard. Updates include, windows, doors , furnace's (2) 2024 & 2011, R50 insulation.Home has 4 bathrooms w/soaker tub in ensuite . Dining room, Central/kitchen skylight. Designed with distinction showcasing gorgeous oak staircase up/dwn -w/open-to-below views, custom oak built-in cabinetry/trim throughout & kitchen . Sound proof walls, Newer air conditioner, vaulted ceilings, interior French doors, impressive gas fireplace & full-size laundry room w/sink & cabinets. Triple-wide extended driveway off double attached garage. This is an amazing home, MUST SEE! Close to Hospital and schools! (id:60626)
Maxwell Devonshire Realty
19 Finch Crescent
Osoyoos, British Columbia
LOCATION! LOCATION! LOCATION! Quiet neighborhood, great location, right in downtown Osoyoos, WALKING DISTANCE to the LAKE, the BEACH, and all other amenities. Extra-spacious, high quality newer home, completely re-build in 2009, by reputable builder Mark Koffler, features lots of ""extra's"" like 2 high efficiency (96%) furnaces, 2 heat pumps, gas outlets on all 3 decks for BBQ or heaters, instant hot water on all taps, tandem 40ft long garage and separate RV/boat parking plus additional parking. The main level features a spacious foyer, an expansive living room, dining room and kitchen with gas stove, walk-in pantry, island and water purification system, and a guest bedroom. The master bedroom with fireplace, en-suite, walk-in closet & private deck, plus 2 more bedrooms and an extra bathroom, are all on the upper level. The lower level, ideal for an in-law suite, features a spacious family room with gas fireplace, large rec room and another guest bdrm, bathroom, and mechanical room. (id:60626)
RE/MAX Realty Solutions
135 Kelso Crescent
Vaughan, Ontario
Stunning Freehold Townhome in Prime Maple Location !Major renovations just completed, including: Brand new CUSTOM BUILT modern kitchen with Quartz counters, Quartz backsplash, and new flooring throughout Freshly painted main floor; popcorn ceiling removed and replaced with smooth ceilings & new pot lights Upgraded primary ensuite with sleek new shower, (vanity, vanity top, faucet, brand-new shower panel and shower's finishings ( wall, floor, rain shower) Recently upgraded second bathroom; brand-new vanity, vanity top, and faucet in powder room, All new outlets and light switches Brand New Washer and dryer. Stylish epoxy flooring in laundry and porch areas Functional layout with 3 bedrooms & 4 bathrooms. One garage plus 2 parking spots on the private driveway. South-facing home which helps snow to melt quickly in winter! Move-in ready home in a family-friendly neighborhood. Just a 5-minute drive to Major Mackenzie Hospital and Canada's Wonderland, 10 minutes to Vaughan Mills Mall, and steps to Longo's and shops. Close to schools, transit, parks, and all amenities! A must-see opportunity you don't want to miss! (id:60626)
Royal LePage Signature Realty
159 Magenta Drive
Middle Sackville, Nova Scotia
This stunning Marchand Home is built in the prestigious Indigo Shores, this 3 Bedroom, 3 bath home offers a spacious open-concept layout. The beautifully landscaped, fully fenced backyard is a private oasis, featuring an in ground, heat pump-heated pool, surrounded by elegant interlocking stone and convenient pool shed. The spacious back deck includes stairs providing the main level area with easy access to the backyard. Inside, the home welcomes you with an inviting open-concept layout, seamlessly connecting the kitchen, dining, and living areas. The living room is welcoming with a propane fireplace and an abundance of natural light streaming through large windows overlooking the backyard. The kitchen is a chef's dream, complete with a large island and prep sink, pot filler, quartz countertops and backsplash, upgraded stove, walk-in pantry, and plenty of sleek white cabinetry. Also on the main floor, you'll find a private office/den, a stylish 2-pc powder room, and a mudroom conveniently located off the entryway. Upstairs, the primary suite offers a spacious walk-in closet and a spa-inspired ensuite featuring a soaker tub, double vanity, and separate tiled shower. Two additional generously sized bedrooms, a 4-pc main bath, and a dedicated laundry room complete the upper level. The walkout basement is ready for your vision, prepped for a 4-pc bath and wet bar. This energy-efficient home also includes a fully ducted heat pump, generator panel, and EV charging. Located in a family-friendly neighborhood with access to trails and McCabe lake, and just a short drive fom the city. Don't miss out- book your private showing today. (id:60626)
RE/MAX Nova (Halifax)
2906 688 Abbott Street
Vancouver, British Columbia
A spectacularly renovated two-bedroom, two-bathroom condo in the heart of downtown Vancouver,(Den can use as 3rd Bedroom ,See PIC) that really has it all, especially the stunning water views towards Burrard Inlet, and the snow-capped North Shore Mountain views. This suite is beautifully finished inside, and also benefits from great city views! You are on the 29th floor, above it all, in a fantastic newer concrete building, with a great floor-plan and lots of light. The location could not be any better, with easy access to the SkyTrain, Seawall, Gastown, Chinatown, Yaletown and the stadiums. The building also allows short-term rentals generating eye-popping monthly revenues. The amenities are amazing and include an indoor pool, gym, sauna, jacuzzi, games room, caretaker and bike locker. Come and live the downtown dream! (id:60626)
RE/MAX Masters Realty
4210 Fairwinds Drive
Osoyoos, British Columbia
Welcome to 4210 Fairwinds Drive—a refined and spacious 3 bed, 4 bath home offering over 3,400 sq.ft. of beautifully designed living space just steps from the Osoyoos Golf Club. Positioned on a generous lot with a grand driveway and mature landscaping, this property captures sweeping views and offers a rare blend of elegance, comfort, and flexibility. The main level features an open-concept floor plan with seamless flow from the beautiful kitchen to the living and dining areas—ideal for both everyday living and entertaining. Expansive windows fill the home with natural light, while multiple decks and outdoor spaces invite you to take in the tranquil surroundings or host guests in style. Downstairs offers excellent suite potential, complete with a kitchenette, full bathroom, private entry, and separate parking—perfect for extended family, visitors, or potential rental income. The beautifully landscaped backyard offers privacy and space to add a pool, while a detached double garage includes room for two vehicles and a golf cart. With a durable clay tile roof, newer hot water tank, and the peace of a prestigious neighbourhood, this is a rare opportunity to own a truly exceptional home in one of Osoyoos’ most sought-after areas. (id:60626)
RE/MAX Realty Solutions
3766 Wetton Road
West Kelowna, British Columbia
A rare opportunity to own a beautifully updated duplex on an impressive 1/2 acre lot in a peaceful, no-through-traffic neighborhood—ideal for both homeowners and savvy investors. Boasting gorgeous mountain views and peek-a-boo lake views, this 3-storey property is a true gem in an area surrounded by future growth and development. The main residence features 4 generous bedrooms, including a massive primary suite with private balcony and serene views. Enjoy tranquil living with a beautifully landscaped backyard, private back patio, and stunning curb appeal. Recent upgrades include: New stone entrance and replaced concrete walkway, New front doors and gutters, Fresh interior and exterior paint, New wood stove & rebuilt chimney, Updated kitchen cabinets, 2019 hot water tank…and much more. The smaller side of the duplex is a self-contained 2 bed / 1 bath unit, previously rented for $2,400/month + utilities, offering excellent income potential and is currently vacant. The trailer on site was previously rented for $1k a month. Total rental potential is over $5k for investors for this duplex. Zoned RP1 and surrounded by R3 low-density multi-residential properties, including approved townhome developments nearby, this parcel offers strong holding value and exciting long-term upside. Whether you’re looking to live in one unit and rent the other, accommodate extended family, or hold for future development, this property delivers flexibility, functionality, and financial value. (id:60626)
Stonehaus Realty (Kelowna)
118 Lumen Place
Ottawa, Ontario
BRAND NEW NEVER LIVED IN home with over 3530 square feet of living space, 5 bedrooms, and 4 bathrooms! SITTING ON A PREMIUMCORNER LOT, this home features a stunning kitchen, completely upgraded with EXTENDED QUARTZ ISLAND with a QUARTZ WATERFALL onboth sides AND EXTENDED CABINETS. The hardwood flooring and 9-foot ceilings throughout the main floor highlight how big this 3530 sq. ft.home really is. Powder room conveniently located on the main floor, and a tiled mudroom off the kitchen allows inside entry to the garage. Downfurther on the main level is a large, private guest room with its OWN 3-piece ensuite. On the second floor you will find a spacious loft andconveniently located laundry room. The primary bedroom is complete with 2 walk-in closets and an UPGRADED 4-piece ensuite with animpressive glass shower and soaker tub! 3 other bedrooms are down the hall with a 3-piece bath. The lower level is fully finished, and brings in agreat amount of sunlight WITH ALL WINDOWS UPGRADED. Down here you will find a massive family room, PLUS an UPGRADED bonus spaceperfect for a home gym, home office, home theatre, or any other need you may have! House comes with a 2-car garage plus a 4-car driveway.Tile, hardwood and brand new carpeting throughout. You have finally found your forever home, and its ready for you to move in NOW! (id:60626)
Right At Home Realty
409 3580 W 41th Avenue
Vancouver, British Columbia
Rare renovated penthouse and corner unit in the prestigious Southland-Dunbar. Brand new countertop/cabinet door/painting/lighting fixtures/refrigerator/stove/deck. Very unique layout for two bedrooms and one bathroom. Views to the south water and the north. Close to top private Crofton School, Safeway, golf court, gas station bus stop, park. Point Grey Secondary and Southlands Elementary public school catchment. Convenient to transit and UBC. Two Balconies, two side by side parking. Motivated seller! Must see! (id:60626)
Nu Stream Realty Inc.
12778 114 Avenue
Surrey, British Columbia
Welcome to this charming 2-bedroom, 1-bedroom home in the desirable Bridgeview area. This well-maintained property sits on a spacious lot and includes a 1-bedroom unauthorized suite, offering extra income potential. Situated in a Transit-Oriented Area with R3 zoning, this home has promising future development possibilities-check with the City of Surrey for details. Just a 2-minute walk to Bridgeview Park, it's also close to schools, a community center, shopping, the Scott Road SkyTrain Station, and major highways. Ideal for families, first-time buyers, or investors! SHOWINGS ON WEEKENDS ONLY ! (id:60626)
Planet Group Realty Inc.
6791 Charleson Road
Magna Bay, British Columbia
Investors alert! Prepare to be captivated by this freshly updated and meticulously renovated 5-acre estate. A sprawling 8-bedroom, 4-bathroom masterpiece that seamlessly blends luxury, functionality, and income potential. Nestled in a sought-after, yet charmingly quaint summer vacation spot, this property is a rare find, offering a stunning family home, currently 3 income-producing suites that collectively generate an impressive $5,000 in monthly rental revenue. Whether you’re looking for a primary residence with financial upside or rent all units, this opportunity provides ample space for privacy, recreation, or future possibilities. Lots of room for snowmobile trailers and boats. Property has been mostly cleared with the top area set for camping and RV. Enjoy the lake views year-round from the expansive covered deck off the main floor. This upper level features 4 bedrooms, 2 bathrooms, and a bright open-concept layout with a raised living room, allowing for an abundance of natural light. This suite is set up for an Air B&Band sleeps 10! Come try before you buy! call listing agent for more details. The lower level boasts two fully furnished 2-bedroom, 1-bathroom suites, each with in-suite laundry and modern updates, making them ideal for rental income or guest accommodations. * Just minutes from Ross Creek Country Store for quick essentials * A short drive to Scotch Creek for major shopping * Prime access to Crowfoot Mountain for all your outdoor adventures (id:60626)
Homelife Salmon Arm Realty.com
121 735 W 15th Street
North Vancouver, British Columbia
Welcome to this beautifully designed 2-bedroom, 2-bathroom garden-level home offering nearly 1,000 square ft of open-concept living. Enjoy seamless flow from the modern kitchen to the spacious living and dining areas, perfect for entertaining. Step out onto your private 150 square ft walk-out patio, surrounded by greenery - ideal for morning coffee or evening relaxation. The bedrooms are thoughtfully separated for privacy, with the primary featuring an ensuite. Located steps from the vibrant shops and restaurants of Marine Drive and scenic walking trails along Mosquito Creek. This home also includes secure underground parking and a storage locker. With its own private entrance, this unique residence combines the ease of condo living with the feel of a townhouse. A perfect blend of comfort, style, and convenience - don´t miss the opportunity to call this sought-after location home! (id:60626)
Royal LePage Sussex
521 Johnson Street
Kingston, Ontario
Legal non-conforming triplex in an amazing location. This property consists of a two bedroom, four bedroom and one bedroom units. These units are spacious and have been well maintained. There are two parking spaces available at the rear of the building. Each unit has its own electrical meter. Don't miss this great opportunity to add this property to your portfolio. (id:60626)
Royal LePage Proalliance Realty
123 Conservation Way
Collingwood, Ontario
Imagine living in Silver Glen Preserve, a wonderful friendly community in the heart of our 4-season recreational area. Only a couple minutes drive to downtown Collingwood shops and restaurants, marina, community events, golf courses and numerous biking and hiking trails. Featuring 2,057 finished sq.ft of spacious upgraded living space, 3 bedrooms, 2 full and 2 half baths, quartz countertops and California shutters. Enjoy a hot chocolate or glass of wine in front of the inviting gas fireplace after a long hike or a cold day on the slopes. The spacious primary bedroom has a 4-pc ensuite with oversized glass shower and spacious walk-in closet. Two additional bedrooms and a separate 4-pc bathroom complete the second floor. The finished basement features a family room, 2 pc bathroom and laundry room. An extended back patio surrounded by mature trees is ideal for privacy and entertaining family and friends. The spacious garage with workbench/storage shelving provides inside access from the garage to the home, convenient in winter. A wonderful recreation centre in the complex is a popular gathering place with a seasonal outdoor inground pool, gym, kitchen/entertainment area, social events, book library and pool table. Low monthly condominium fees of $428.65/month for all this! Buy now and be all settled in for the fall. Don?t miss this special offering. (id:60626)
Chestnut Park Real Estate
2511 - 8 The Esplanade Avenue
Toronto, Ontario
Welcome to L Tower on The Esplanade, where urban luxury meets convenience. This impeccable 2-bedroom, 2-full bath condominium boasts a prime location complemented by the added convenience of a parking spot, and balcony. offering breathtaking views of the Lake and Financial Core. As you step inside, floor-to-ceiling windows envelop the entire space, infusing it with natural light and framing postcard-worthy vistas of the city skyline CIBC. 24Hr Concierge, Indoor Pool, Fitness Centre, His/Hers Wet & Dry Saunas, Treatment Rooms, Games Rm, Lounge, Party Rm, Guest Suites & Visitor Parking. For a weekend escape, you're just a stone's throw away from Union Station where the UP Express can whisk you to Pearson Airport in a mere 25 minutes. The generously sized kitchen, complete with a custom center island, provides ample room for culinary adventures due to the St. Lawrence Market being just a brief 5-minute stroll from your doorstep. Situated just a block from Yonge and Front for a weekend getaway, this unit includes parking and easy access to the Gardiner expressway. Inside, discover a spacious master bedroom complete with an ensuite bath and spacious enough to accommodate a king-sized bed. Upgraded pre-engineered hardwood flooring flows throughout, while smooth ceilings add a touch of modern elegance. Residents enjoy an array of unparalleled amenities, including an indoor pool and sundeck, library, cinema, guest suites, fully-equipped fitness center, yoga room, games room, and an exquisite entertainer's lounge. Experience sophisticated urban living at its finest. ** extras*** Amenities: 24 HR Concierge, indoor Pool, fitness Centre, His/her wet & Dry Saunas and Cinema, treatment rooms, game room, Lounge, Party room, Guest suites, Visitor parking, Bike room. Motivated Seller. (id:60626)
Royal LePage Terrequity Realty
34 Greendust Court
Brampton, Ontario
Updated Detached Family Home on a peaceful court in the desirable Northgate community. Situated on a deep lot with East and West exposures. This home is filled with natural light and offers serene views of the adjacent park. The open-concept living and family room is perfect for entertaining, complete with a cozy fireplace that adds warmth and charm. The home features an updated kitchen with soft-close cabinets and drawers, stainless steel appliances, and a spacious dining room perfect for family meals. Step outside to a spacious, approx 16x22 ft patio, and grass-filled yard ideal for outdoor entertaining or quiet relaxation. The upper level includes three generously sized bedrooms, including a primary bedroom with a private 2-piece ensuite, walk-in closet and neutral broadloom. The finished lower level adds versatility with a large rec room, two additional bedrooms, and a 3-piece bath ideal for extended family, guests, or a home office setup. Additional highlights include: Roof 2019, Washer and dryer approx 3 -4 years old, CAC approx 3 -4 years, Private double driveway plus single garage - parking for 3 vehicles. A rare court location with tranquil park views. This is a wonderful opportunity to own a bright, welcoming home in one of Brampton's most sought-after neighbourhoods. (id:60626)
Harvey Kalles Real Estate Ltd.
710 Brian Street
Fort Erie, Ontario
Stunning Family Home in a Desirable Neighborhood. Welcome to this beautifully maintained 3-bedroom, 2.5-bath home located in one of the areas most sought-after neighborhoods perfectly suited for the growing family. From the moment you step inside, you'll appreciate the warmth of hardwood floors that flow seamlessly throughout the main living areas.The formal dining room sets the stage for memorable family gatherings, while the cozy living room with large windows and a gas fireplace offers the perfect spot to relax and unwind. The kitchen is designed with both style and functionality in mind, featuring ample storage, hard surface counters, and a spacious island with breakfast bar for casual meals or entertaining.Upstairs, the spacious primary bedroom includes a private 4-piece ensuite, complemented by two additional bedrooms, a second 4-piece bath, and an open office/den area ideal for working from home or a kids study zone.The partially finished basement expands your living space with a large recreation room and a dedicated sports-themed room complete with authentic arena boards a dream for any sports enthusiast. Outside, the double attached garage and paved driveway offer convenience, while beautifully maintained gardens and a huge backyard with no rear neighbours provide privacy and plenty of room to play or entertain.This fabulous home is ready for your family to move in and enjoy. Don't miss your chance to make it yours!Situated in close proximity to major highways, schools, Friendship Trail, Beaches, Lake Erie and the Peace Bridge. (id:60626)
Century 21 Heritage House Ltd
2272 Mowat Avenue Unit# 56
Oakville, Ontario
This Wonderful Rare 3 Bedroom end unit townhome is located in a private enclave of townhomes in the sought-after River Oaks community & Offers hardwood floors, updated kitchen with stainless steel appliances, eat-in area offers convenient walkout to a private patio, ideal for outdoor entertaining. The family room offers a cozy wood-burning fireplace, updated 2-piece powder room, Upstairs, the primary bedroom is generously sized and includes a beautifully renovated 3-piece ensuite with a glass shower. The two additional bedrooms are spacious and share an updated main bath, professionally finished lower level rec room offers additional living space with 2 sets of double door closets and ample storage room & laundry, windows & garage door replaced. Close to top-rated schools, parks with splash areas, shopping, River Oaks Rec Centre, Oakville Hospital, and major highways & more! This home offers great value and convenience with stylish upgrades, and a fantastic location. Don't miss your chance to make it yours! (id:60626)
RE/MAX Escarpment Realty Inc.
#56 - 2272 Mowat Avenue
Oakville, Ontario
This Wonderful Rare 3 Bedroom end unit townhome is located in a private enclave of townhomes in the sought-after River Oaks community & Offers hardwood floors in Living/dining room, updated kitchen with stainless steel appliances, eat-in area offers convenient walkout to a private patio, ideal for outdoor entertaining. The family room offers a cozy wood-burning fireplace, updated 2-piece powder room, Upstairs, the primary bedroom is generously sized and includes a beautifully renovated 3-piece ensuite with a glass shower. The two additional bedrooms are spacious and share an updated main bath, professionally finished lower level rec room offers additional living space with 2 sets of double door closets and ample storage room & laundry, windows & garage door replaced. Close to top-rated schools, parks with splash areas, shopping, River Oaks Rec Centre, Oakville Hospital, and major highways & more! This home offers great value and convenience with stylish upgrades, and a fantastic location. (id:60626)
RE/MAX Escarpment Realty Inc.
2508 6700 Dunblane Avenue
Burnaby, British Columbia
Experience luxury living at Vittorio by Polygon, a standout gem in the heart of Metrotown. This rare ssoutheast-facing corner unit offers breathtaking city and ocean views and boasts an expansive 900 sq. ft. layout designed for maximum functionality. Highlights of this coveted home include air conditioning, a spacious master bedroom with a walk-in closet, a spa-inspired ensuite, and a sleek gourmet kitchen. Residents enjoy exclusive access to over 5,000 sq. ft. of premium amenities, including a basketball court, fitness studio, co-working spaces, and more. Don´t miss this incredible opportunity to own a piece of Metrotown´s finest! (id:60626)
Metro Edge Realty
507 3585 146a Street
Surrey, British Columbia
Welcome to a stunning one-of-a-kind penthouse in South Surrey built by Quadra Homes! This luxurious condo features 1,298 sqft of living space + 264 sqft all-year round usable glassed-in solarium with mountain & valley views & hooked up with natural gas BBQ. Walk into an open concept floor plan with high ceilings, a chef-inspired kitchen that flows seamlessly into the spacious living & dining area! This home features 2 large primary suites with spa-like ensuites with radiant floor heating, walk-in closets and a flexible den that can be a 3rd bedroom! Thoughtful extras include AC, 2 side-by-side parking stalls, EV Charging and 2 massive storage lockers. Building amenities include 3 party lounges and a gym! This home is just minutes from Crescent Beach, South Surrey Park & Ride, Hwy 99, US border, beaches, shopping, golfing, Semiahmoo Trail Elementary & Elgin Park High School. Live the elevated lifestyle today! (id:60626)
Sutton Premier Realty
67 20763 76 Avenue
Langley, British Columbia
Welcome to CROFTON, the newly constructed final phase in Willoughby Heights by Atrium Developments. Offering some of the largest, move-in ready 3 and 4 bedroom townhomes on the market. Designed for modern families, these homes feature open-concept spacious layouts, bright and stylish interiors, and over-height double-car garages for added convenience. Gorgeous LG kitchen appliances with 5-burner gas range and A/C standard in all homes. Offering a prime location close to top-rated schools, parks, shopping, and transit. Crofton is Langley's BEST value offering the perfect blend space, comfort, and accessibility. Come and view our beautifully staged show homes. Sales Centre is open on Saturdays and Sundays from 1 to 3 PM, or by appointment. Enter thru home #1. Closed on Sat & Sun, Aug 2 & 3. (id:60626)
Macdonald Platinum Marketing Ltd.
9 11111 Cambie Road
Richmond, British Columbia
Corner Unit townhomes located just minutes from Vancouver, Canada line, YVR, schools, and shopping. This 2 storey elegantly appointed unit features 3 bedroom, 2.5 baths, cozy fireplace, open kitchen and a double garage. Visitor parking, bright patios and professional landscaping make for perfect summer entertaining. (id:60626)
Nu Stream Realty Inc.
252 Walcrest View Se
Calgary, Alberta
Welcome to 252 Walcrest View SE—a stunning, thoughtfully designed home offering beautifully appointed living space above grade, complemented by a fully developed legal walkout basement suite. With 7 bedrooms and 5 bathrooms, this residence offers unmatched versatility for families, multi-generational living, or rental income.Step into the main floor’s open-concept layout, where a spacious living room centers around a cozy fireplace. The bright dining area boasts expansive views, perfect for memorable family dinners or entertaining guests. The kitchen is a modern chef’s dream with quartz countertops, gas stove, stainless steel appliances, and an abundance of cabinetry. A well-placed bedroom and full 3-piece bath on this level make an excellent guest room or private office.Upstairs, a bright central staircase leads to a generous bonus room—ideal for movie nights and everyday lounging. This floor hosts 4 bedrooms, including two primary suites: one features large windows with scenic views, a spa-like 5-piece ensuite, and a custom walk-in closet with organizers. The second primary offers similar comfort with a 4-piece ensuite and bright natural light. Two more bedrooms, a full bathroom, and convenient upstairs laundry round out this level.Downstairs, the fully developed walkout basement is a registered legal secondary suite, featuring its own private entrance, two bedrooms, a spacious living area, and a fully equipped modern kitchen with brand-new appliances—perfect for guests or rental income.Located in the vibrant community of Walden, this home offers access to tranquil parks, scenic trails, and a naturalized wetland with a clear-water pond. With over 65 shops and services at the Gates of Walden and proximity to schools such as Dr. Freda Miller School, Midsun Junior High, and Dr. E.P. Scarlett High, everything you need is within reach. Easy access to Macleod Trail and Calgary Transit completes the picture.Whether you're looking for space, style, or smart inve stment potential—252 Walcrest View SE delivers it all. (id:60626)
Exp Realty
262 Hesselman Crescent
London, Ontario
TO BE BUILT: Hazzard Homes presents The Cashel, featuring 2873 sq ft of expertly designed, premium living space in desirable Summerside. Enter through the double front doors into the double height foyer through to the bright and spacious open concept main floor featuring Hardwood flooring throughout the main level; staircase with black metal spindles; generous mudroom, kitchen with custom cabinetry, quartz/granite countertops, island with breakfast bar, and butlers pantry with cabinetry, quartz/granite counters and bar sink; spacious den; expansive bright great room with 7' windows/patio slider across the back; 2-piece powder room; and convenient mud room. The upper level boasts 4 generous bedrooms and three full bathrooms, including two bedrooms sharing a "jack and Jill" bathroom, primary suite with 5- piece ensuite (tiled shower with glass enclosure, stand alone tub, quartz countertops, double sinks) and walk in closet; and bonus second primary suite with its own ensuite and walk in closet. Convenient upper level laundry room. Other standard features include: stainless steel chimney style range hood, pot lights, lighting allowance and more. (id:60626)
Royal LePage Triland Premier Brokerage
9 12775 63 Avenue
Surrey, British Columbia
Welcome to Enclave in Panorama Ridge!! One of the largest units (2,300 sqft) in Panorama Ridge. This spacious townhouse features an extra wide main floor layout, with a beautiful kitchen, boasts maple cabinets, quartz counter tops, stainless steel appliances, and open concept to family room and fireplace, flows into large Living & Dining room, plus large deck! Enjoy your extra large master bedroom, walk-in closet and en-suite, including two additional bedrooms with large 4 piece main bathroom to share all on the top floor. Below you will find a large bedroom with full bathroom leading out into one of the largest sunny, fenced backyard. Don't miss it. (id:60626)
Century 21 Coastal Realty Ltd.
5909 Churchill Meadows Boulevard
Mississauga, Ontario
Charming 3-Bedroom Semi-Detached Home in Sought-After Churchill MeadowsWelcome to this beautifully maintained 3-bedroom semi-detached home located in the vibrant and family-friendly community of Churchill Meadows, Mississauga. Featuring a spacious open-concept main floor layout, this home is perfect for entertaining and everyday living.Step inside to find a bright and inviting main level with seamless flow between the living, dining, and kitchen areas. Upstairs, you'll find three generous-sized bedrooms, offering ample space for the whole family.Enjoy your own private outdoor oasis with a large backyard, complete with a deck and gazeboideal for summer gatherings, barbecues, or simply relaxing after a long day.Perfectly located with easy access to major highways (401, 403, 407, and the QEW), commuting across the GTA is a breeze. You're just minutes from Erin Mills Town Centre, schools, scenic parks and trails, and the Churchill Meadows Community Centre. A short drive takes you to Square One Shopping Centre, T&T Supermarket, and a variety of grocery stores including Costco, Sobeys, Longos, and FreshCo. Nearby Credit Valley Hospital and Erin Mills GO Station provide additional convenience.This home is truly surrounded by incredible amenities, making it an ideal choice for families, professionals, or anyone seeking the perfect blend of comfort and location. (id:60626)
RE/MAX Hallmark Realty Ltd.
140 Oak Park Drive
Waterloo, Ontario
Experience unparalleled luxury at 140 Oak Park Dr, where sophistication meets comfort. This executive townhome is impeccably upgraded with high-end finishes throughout. Step into the grand foyer, leading to a breathtaking kitchen and dining area. Featuring an extended island, Caesarstone quartz countertops, and soft-close maple cabinetry, this space is truly a culinary masterpiece. The open-concept design seamlessly connects to the exquisitely appointed great room, showcasing a contemporary fireplace and access to a private, fully fenced, maintenance-free yard. The upper level boasts three generous bedrooms, each with walk-in closets. The owner's suite is a sanctuary with vaulted ceilings, expansive windows, and a spa-like ensuite equipped with double sinks, a glass walk-in shower, and a jacuzzi soaker tub.The lower level presents a versatile space with a second kitchen, a full four-piece bath, and a living area ideal for an in-law suite or guest quarters. Additional upgrades include **New Luxury Vinyl Flooring in the Basement** Hunter Douglas blinds, Fresh Paint, a reverse osmosis system, a custom built-in desk, and an MB closet organizer. The basement, with its direct entrance from the garage, enhances the in-law suite potential. Situated in a premium location, this home offers easy access to popular amenities such as Rim Park, Grey Silo Golf Club, Walter Bean Trail, and the farmers market. Experience unparalleled luxury and convenience at 140 Oak Park Dr. Schedule your private showing today! The home has been freshly painted and features brand new luxury vinyl flooring in the basement. (id:60626)
RE/MAX Real Estate Centre Inc.
24 Esther Crescent
Thorold, Ontario
This exceptional 2-storey home in Thorold offers 2868 sq ft of elegant living space, featuring 4 spacious bedrooms and 4 well-appointed bathrooms. The expansive family room is perfect for both casual family time and entertaining guests. The spacious eat-in kitchen is a true highlight, featuring stainless steel appliances, a large island with elegant quartz countertops & stylish backsplash, with ample cupboard space. A separate servery provides easy access between the kitchen and the formal living room, making hosting a breeze. The main floor also includes a convenient laundry room with inside access to the garage, offering added functionality. Upstairs, all 4 bedrooms boast walk-in closets and private ensuite bathrooms, ensuring each family member enjoys their own personal retreat. Situated in a family-friendly neighborhood, close to schools, parks, shopping, dining, and highway access, this home offers both luxury and convenience—perfect for modern family living. (id:60626)
New Era Real Estate
606 Eastbridge Boulevard
Waterloo, Ontario
Exceptional value in Eastbridge! Welcome to this well maintained 4-bedroom, 3-bathroom family home nestled in the highly sought-after Eastbridge neighbourhood. Thoughtfully updated with luxury vinyl plank flooring on most of the main and lower level, this home is ready and waiting for its next chapter. The main floor offers a bright, separate dining room—perfect as a formal space, home office, or playroom, a spacious living room features a cozy gas fireplace. The open-concept kitchen and dinette lead seamlessly to the backyard deck, ideal for entertaining. A convenient main floor laundry/mudroom off the attached double garage adds everyday functionality. Upstairs, the generously sized primary suite features a 4-piece ensuite and a large walk-in closet. Three additional bedrooms and an updated 4-piece bathroom complete the upper level. The finished lower level offers an expansive rec room/flex space the whole family can enjoy, along with a rough-in for an additional bathroom, ample storage, and a cold room. Enjoy a good sized, fully fenced backyard, a double driveway, and an attached double garage. Key updates include: • Roof (2016) • Windows & patio door (2017) • Garage door (2024) All of this in a prime Eastbridge location close to top-rated schools, transit, shopping, golf, RIM Park, and quick highway access. Don't miss this great family home! (id:60626)
Peak Realty Ltd.
7 46450 Valleyview Road, Promontory
Chilliwack, British Columbia
SUITE deal! 4Bed 3Bath detached home w/ a separate entrance suite. Located in a private gated complex with its own park/forrest and close to schools, parks, trails, and shopping. This updated rancher with a basement features main floor living with an open concept layout. All major things done: Roof (2022), HW/T (2020), A/C (2023), Carpets and Paint. Updated kitchen has quartz, SS appliances, and a large Island. The living room features a GAS F/P and direct access to a PRIVATE YARD with a large deck & a GAZEBO w/ power. Primary has an ensuite and a W/I closet. Below you will find a LARGE REC ROOM that can be used as a 2nd bedroom for the suite. SUITE has a large floor plan with a beautiful kitchen and a separate entrance. 16' ceiling DOUBLE CAR GARAGE with a wide driveway and R/V Parking. (id:60626)
RE/MAX Nyda Realty Inc.
44 Autumn Glen Circle
Toronto, Ontario
Welcome to Autumn Glen Circle... This 3 bdrm, 3 bath, detached 2-storey in Etobicoke has been meticulously upgraded and cared for to show true pride of home ownership. Situated on a 39' by 96' foot with an attached garage, this home is loaded with character and charm. The main floor boasts a modern eat-In kitchen, new counters, custom backsplash, stainless steel appliances and access to your private covered patio and fully fenced rear patio. Also on the main floor is a private home office which makes working from home a joy. The finished basement has a large rec room with wood burning fireplace, separate bedroom, 3 pc bath, and updated laundry and is a great opportunity for potential rental income. Other recent upgrades include; Potlights (2025), Flooring (2025) Roof (2020), Windows and Doors (2020) Furnace (2015), Air conditioner (2015). The electrical panel is converted to 100 amp circuit breakers and Central Vac is roughed-in. Walking distance to excellent schools (University of Guelph/Humber) and Parks. Close to shopping, public transit and 4-series highways. This is an excellent move-in ready home with the opportunity for turn key investment income. (id:60626)
Right At Home Realty
121-149 Aylmer Avenue
Windsor, Ontario
Incredible opportunity for savvy investor with 6 units and an amazing ROI. This package offering includes a 4 unit (4 - 2 bedrooms) located at 121-127 Aylmer, a duplex (2 -2 bedrooms) located at 149 Aylmer and an adjacent vacant lot located and merged with 149 Aylmer approximately 30.66 feet of frontage perfect for adding density - buyer to verify. All properties have RD 3.3 zoning. Current gross income of approximately 89k per year with tenants paying their own utilities. Package price includes 3 properties, 6 fridges, 6 stoves, 6 owned hot water tanks. Allow 24 hours notice minimum for any viewings. Call now! (id:60626)
Keller Williams Lifestyles Realty
3323 Homark Drive
Mississauga, Ontario
Prime Applewood backsplit home (4-level) on a rare 50' wide, beautifully landscaped lot! Spacious & sun-filled (south-west exposure!), 4 bedroom/2 bath home (wide model) on a quiet, family-friendly street. A grand stone walkway/gardens lead to a classic stone façade/front entrance. Inside, you'll find a fantastic/functional centre-hall layout flooded with natural light & ample living space. Separate living & formal dining rooms (perfect for entertaining!) and a wonderful, eat-in kitchen that includes a bright breakfast area. The lower levels include a separate entrance and a clever layout with great potential for a future in-law suite. Enjoy updated bathrooms, abundant storage, and recent mechanical upgrades including furnace, A/C, and owned hot water tank (all 2018). Retreat to the backyard oasis & enjoy a private, fully fenced yard with a covered patio, custom shed, and a beautifully landscaped garden - an ideal space for summer gatherings or peaceful relaxation. Concrete driveway (2019), concrete & stone walkways (2019), fence (2019), custom shed (2019), pot lights (2018), Roof (2014, hi-quality shingle). Benefit from unparalleled access to local schools, parks & rec facilities, transit, shopping, major highways (QEW, 403, 410). This is a smart move for families, investors, or anyone looking for space and flexibility in a highly sought-after area. (id:60626)
RE/MAX Professionals Inc.
115 6540 Dogwood Drive, Sardis South
Chilliwack, British Columbia
Location can't be beat! Here is your opportunity to buy in beautiful "Dogwood Crossing". A 55+ gated community where you Own the land which means no lease! Primary Bdrm on main with an open kitchen layout, designer cabinets with pull out drawers and quartz countertops. Versatile den perfect for office, crafts or extra guest space. Attention to detail throughout the home is evident. Great room ceilings are extra high with beams plus cozy gas fireplace. Downstairs is finished with a spacious bedroom, full bath and huge rec room. You will also find great additional storage. This home features a large fenced back yard (cutting included in strata fee), a spacious double garage plus room for 2 vehicles on the driveway. Call now to view! * PREC - Personal Real Estate Corporation (id:60626)
Century 21 Creekside Realty (Luckakuck)
22 5629 King George Boulevard
Surrey, British Columbia
A new community of 30 townhomes with 3 BEDROOM PLUS DEN/REC ROOM below all with beautiful wide open units with high end appliances. Located in quiet local community, walking distance to beautiful family parks and schools with transit right outside of the complex and all shopping, restaurants and grocery stores close by. www.MASONLIVING.ca. Presentation Centre @ #101 15150 56 Ave. Ask for pre-sale discounts. Book now and complete in 2025 with lower interest rates. (id:60626)
Century 21 Coastal Realty Ltd.
2090/2092 Westsyde Road
Kamloops, British Columbia
Great investment opportunity for this non conforming fourplex. Turn key investment with multiple upgrades done over the past few years including new roof, 4 separate, on demand hot water units, 4 separate electrical panels, sound dampening between each up and down unit with res bar and sonopan. Natural Gas lines run to each dryer and each stove. Month to month tenants. Plenty of parking, easy access off of Westsyde road, large 0.76 acre lot. Outdoor Storage shed. 3 bed 1 bath per upper unit and 2 bed 1 bath per lower unit. (id:60626)
Exp Realty (Kamloops)
11 Golden Meadows Drive
Otonabee-South Monaghan, Ontario
Welcome to 11 Golden Meadows Drive - A Rare Bungalow in River Bend Estates! Located on the outskirts of Peterborough in the prestigious River Bend Estates, this beautifully upgraded bungalow is a rare offering in a community known for its estate-style homes, scenic walking trails, and private boat launch. Built in 2022 and lived in for just one year, this home is virtually brand new. Featuring 3 bedrooms, 3 bathrooms, and a rare 3-car garage, this home offers the perfect blend of luxury and functionality. Enjoy wide plank hardwood flooring, flat ceilings throughout, custom zebra window coverings, upgraded lighting, and a stylish open-concept layout. The kitchen boasts hard surface countertops, upgraded cabinetry, and modern finishes. Walk out to a covered rear porch overlooking a pool-sized yard ideal for entertaining or future backyard projects. The covered front porch adds charming curb appeal. Other highlights include garage door openers, professional landscaping, and generous storage space. River Bend Estates is an enclave of upscale homes with no other bungalows ever listed or sold making this a truly unique opportunity. (id:60626)
Coldwell Banker Electric Realty
3081 Burtch Road
Kelowna, British Columbia
Embrace the maintenance-free lifestyle in this detached, single-family home—perfect for those ready to downsize without compromising on quality or privacy. This home is filled with premium finishes, with quartz counters throughout, hardwood and ceramic floors, a deluxe appliance package, a linear gas fireplace, heated ensuite floors, and custom blinds. The finished, heated double garage with a sub-panel is ideal for a workshop, plus there’s a dedicated parking spot for a small RV or boat (up to 22 ft.). Located steps from a peaceful park, this home offers the perfect balance of luxury and convenience. Schedule your private showing today and see why this is the perfect place to call home. (id:60626)
Exp Realty (Kelowna)
3 5144 Dhaliwal Place, Promontory
Chilliwack, British Columbia
Stunning DUPLEX-style rancher townhouse with Breathtaking Views! Welcome to this move-in-ready townhouse perched on Promontory Ridge in the sought-after Sardis area. This spacious 2,782 sqft. home features a master on the main & 2 bdrms down with a fully finished basement, offering both comfort and functionality. Enjoy year-round outdoor living with two patios"”one open with an awning and one covered for extra privacy. Inside, you'll find modern conveniences like A/C, motorized blinds on French doors. The 2-car garage provides ample storage and parking space. The unmatched views of the Valley and Cultus Lake are a true highlight, creating a picturesque backdrop for your everyday life. Plus, with major hiking trails nearby, adventure is always at your doorstep. (id:60626)
RE/MAX Treeland Realty
166 Skegby Road
Brampton, Ontario
Introducing a sophisticated 5-level backsplit residence designed to cater for first-time buyers, and families in the Heart of Brampton. This meticulously maintained property features 4 Bedroom with 3 full washrooms including finished basement suite. The main level welcomes you with open living, dining, and Brand New spacious kitchen with Quartz Counter top with through out new flooring. Upstairs, discover Four spacious bedrooms and a 2 full washrooms, Quartz countertop. A basement suite completes the picture, featuring a well-appointed living area with a W/O to front driveway, a fully equipped kitchen, two bedrooms, and a bathroom. This property seamlessly combines comfort and versatility for a truly exceptional living experience. List of recent upgrades : Brand New kitchen(2025), Kitchen counter top, sink & faucet (2025), Brand new Vinyl floor upper level (2025), Vinyl floor in Basement (2024, Pot lights (2025), 2 full Washroom (2025) close to Highway 410, Families will appreciate the proximity to excellent schools and expansive parks, while convenient access to public transportation makes commuting a breeze. (id:60626)
Swift Group Realty Ltd.
750 Captain Ahab's Terr
Gabriola Island, British Columbia
Discover the perfect blend of modern craftsmanship and natural beauty in this beautiful 1-year-old home. Built with attention to detail, this newly constructed residence offers peace of mind with its contemporary design and quality features, including beautiful engineered flooring. A brand-new septic system just gives you peace-of-mind. Nestled on a fully fenced, level property, it provides both privacy and security, making it ideal for families, pets, and outdoor living. Backing directly onto a sprawling forested park, this home offers an unparalleled connection to nature. Step out into your backyard and enjoy the serenity of towering trees and lush greenery, creating a private oasis right at your doorstep. The single-level layout ensures effortless living, while the spacious open-concept design is perfect for entertaining or relaxing. Vaulted ceilings and large windows fill the home with natural light, enhancing its airy and inviting atmosphere. A cozy wood stove adds warmth and charm, making it a comfortable retreat year-round. With three generously sized bedrooms, two well-appointed bathrooms, and a large primary suite, this home is designed for modern living. Two detached storage sheds provide ample space for tools, outdoor equipment, or hobbies. Whether you’re enjoying the tranquility of your fully fenced yard, exploring the adjacent park, or taking a short 5-minute walk to the beach, this property offers a lifestyle of ease and enjoyment. Schedule a viewing today and experience the unmatched appeal of this exceptional home. Floor plans and a virtual tour are available online. (id:60626)
RE/MAX Professionals
75 40th Street S
Wasaga Beach, Ontario
Welcome to your Modern Bungalow with Oversized Garage and Private Backyard Oasis within walking distance to the sandy beaches of Georgian Bay. This beautifully updated raised bungalow is a rare find for car lovers and those who value space, style, and privacy. The detached oversized double garage/shop with carport provides ample room for vehicles, hobbies, or extra storage. A bonus garden shed with a mini garage door adds even more convenience. In-ground sprinklers help keep the lawn beautiful and green all summer long. (front and side). Step into the large, private, newly fenced backyard , a covered rear deck with natural gas BBQ hookup, and a hot tub just off the primary bedrooms garden doors - your own personal retreat.Inside, the open-concept layout is perfect for everyday living and entertaining. The modern kitchen features stainless steel appliances, quartz counters, and overlooks the living room with a cozy gas fireplace. The main floor offers three spacious bedrooms, including a luxurious main bath with double sinks, heated floors, and a walk-in shower.The fully finished basement with extra high ceilings adds incredible living space with a large rec room and a second gas fireplace, plus another stylish bathroom with heated floors.Additional highlights include: Furnace (2021) A/C (2024) Owned on-demand hot water heater, Central vac, Covered front porch! This move-in ready home truly has it all ideal for those who want comfort, functionality, and space for their toys! (id:60626)
RE/MAX By The Bay Brokerage
32 Briscoe Crescent
Strathroy-Caradoc, Ontario
Welcome to this charming home on a ravine lot that combines modern convenience with serene natural surroundings. The open-concept design on the main floor is highlighted by impressive 10-foot ceilings, tons of glass for natural lighting, and elegant quartz countertops and pristine white cabinetry in the kitchen, overlooking the dining area. The covered porch provides a relaxing outdoor retreat and the two-car garage ensures plenty of parking and storage. Nestled against a picturesque ravine, this home offers both privacy and tranquility. Enjoy easy access to Highway 402, walking trails, schools, and shopping, with London just a 15-minute driveaway. **EXTRAS** (id:60626)
Royal LePage Triland Realty

