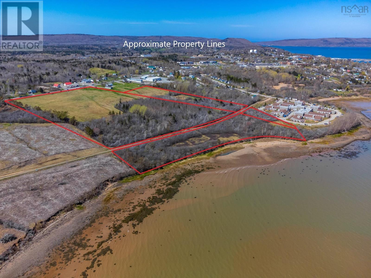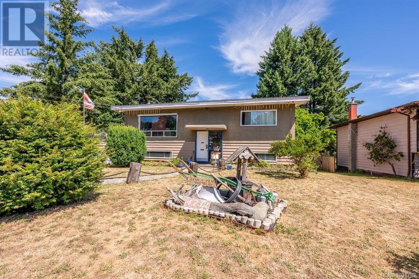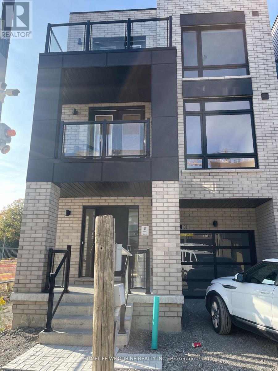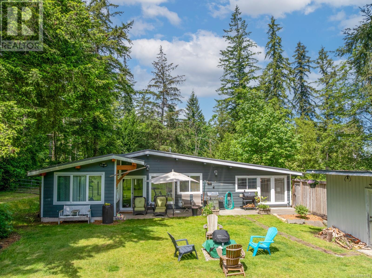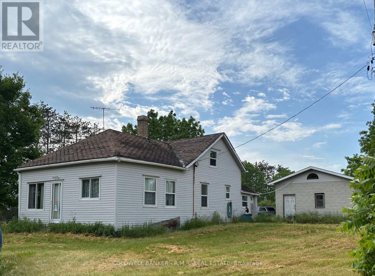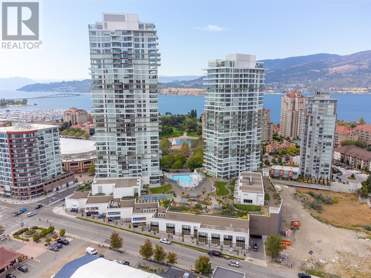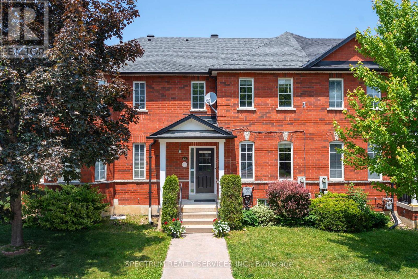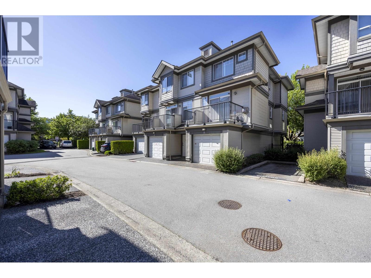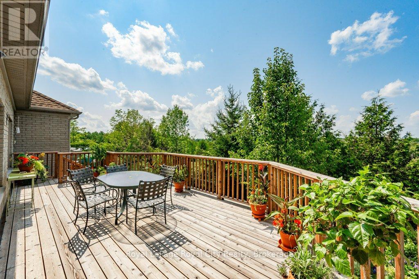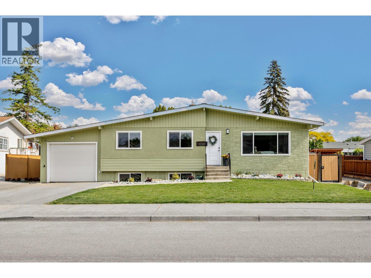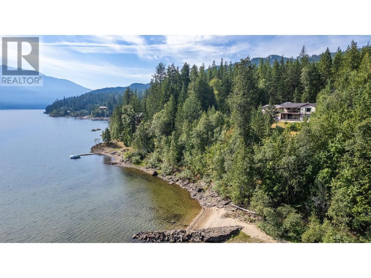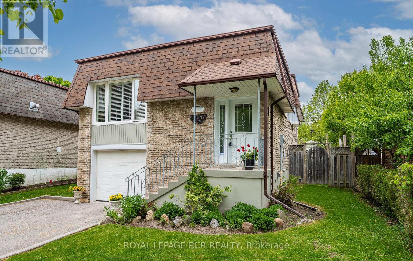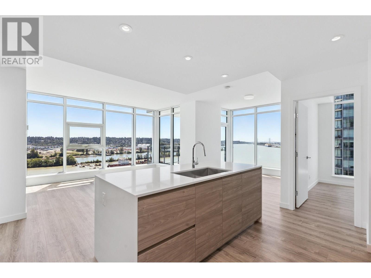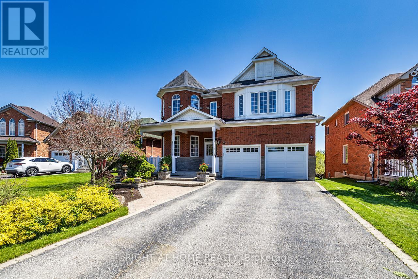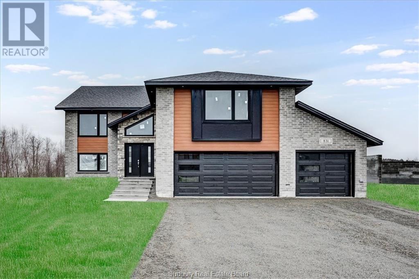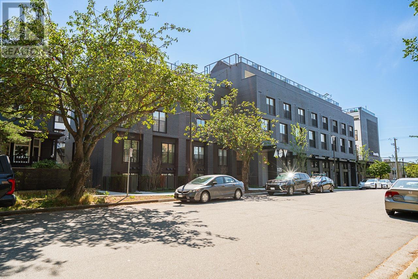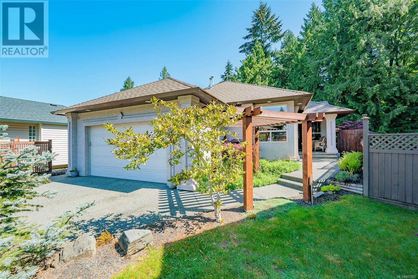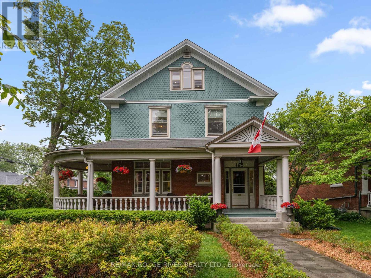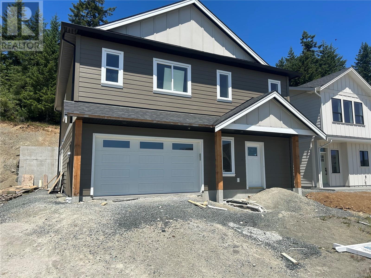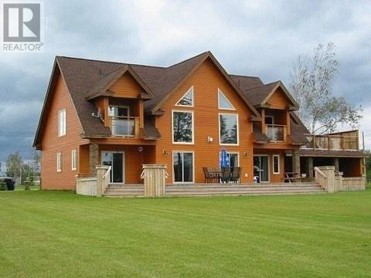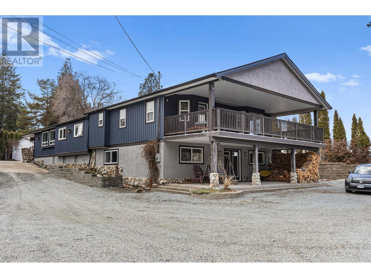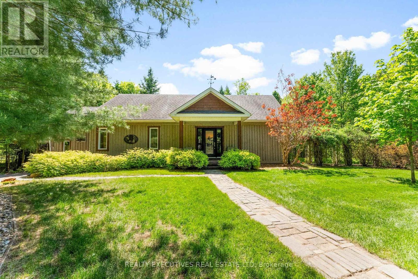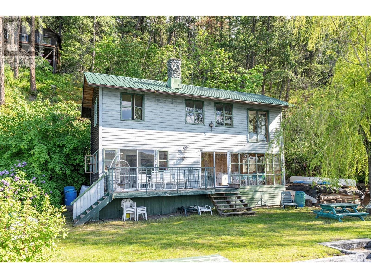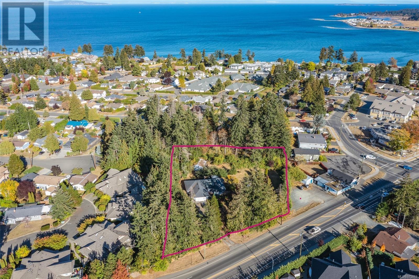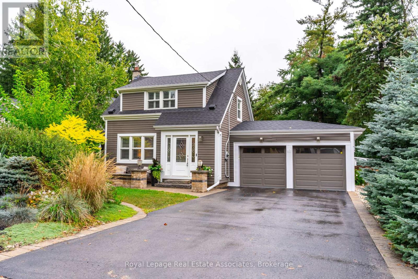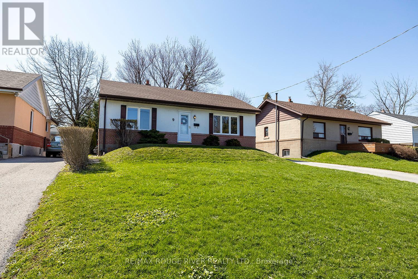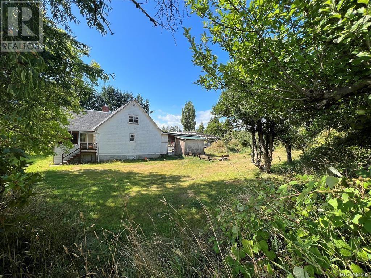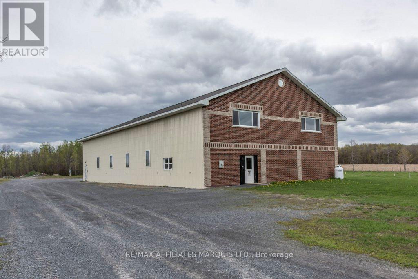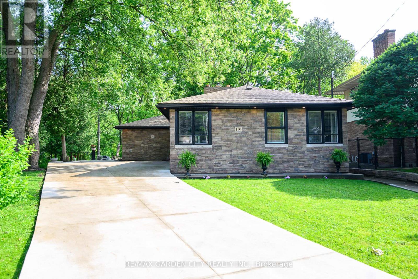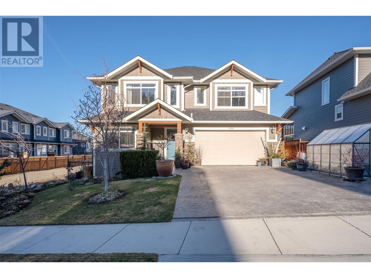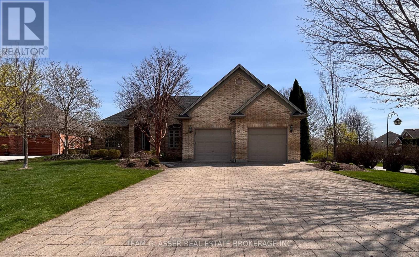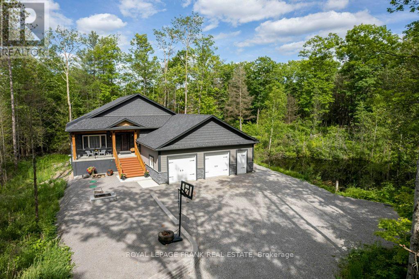Lot 1 Highway 303
Conway, Nova Scotia
Amazing waterfront development opportunity! One of the most desirable commercial/residential properties in Western Nova Scotia. Imagine almost 29 acres of prime development land that is cleared with sweeping views of the Annapolis Basin. This property has 692 feet of frontage on Hwy 303 in Conway (the New Minas of Digby County) and about 800 feet of salt water frontage with beach access. Zoned for mixed use development with access to county sewer service. Easy stroll to everything in Digby and a world of opportunity. Don't miss this one! (id:60626)
RE/MAX Banner Real Estate
20 Manorcrest Street
Brampton, Ontario
Welcome to 20 Manorcrest Street, a beautifully maintained 5-level backsplit home that's ready for you to move in and enjoy! This immaculate property sits on a mature lot with a private backyard that backs directly onto a park; talk about having nature as your neighbour! From the moment you arrive, you'll notice the pride of ownership in every detail. Recent exterior updates include a newer roof, sidewalk and patio, garage door, eavestroughs and soffits. There's even a shed with a cement base for extra storage. Step inside to discover a carpet-free interior that flows beautifully between living spaces. The large eat-in kitchen provides plenty of room for family meals and entertaining friends. With six bedrooms and two full bathrooms, there's space for everyone, whether you have a growing family or need room for a home office or gym. Perhaps the most appealing feature is the walkout to your private backyard oasis. Mature trees provide shade and privacy, creating the perfect setting for summer barbecues or quiet evenings outdoors. The newer A/C ensures you'll stay comfortable indoors even on the hottest summer days. The neighborhood offers the ideal balance of peaceful living with convenient access to everything you need. Don't miss this opportunity to own a quality-built home in one of Brampton's most desirable areas! (id:60626)
RE/MAX Twin City Realty Inc.
15 - 2955 Sandalwood Parkway E
Brampton, Ontario
This is a rare opportunity to own a highly sought-after retail corner unit in a high-traffic plaza located at the Airport Rd and Sandalwood Pkwy in Brampton. Surrounded by a dense residential neighborhood, this commercial space benefits from consistent foot traffic, ample on-site parking, and strong visibility. ** Ideal For: The plaza features exclusive-use clauses, making this unit ideal for new businesses (not currently present). Perfect for: Daycare / Montessori School, Law Office, Optical Store, Travel Agency, South Indian Restaurant, Chinese Restaurant, Dollar Store, Pediatrician/ gynecologist, Cell phone store. These uses are protected by exclusivity, ensuring limited direct competition within the plaza. Buyer to do their own due diligence. **Highlights: High Footfall & Excellent Visibility, Ample Parking Space for Customers, Surrounded by Residential Homes, Plaza Anchored by Well-Established Businesses, the air conditioning and heating unit was replaced in 2024, Strong Long-Term Investment Potential Whether you're an end-user looking for a thriving location or an investor seeking steady income, this space checks all the boxes. (id:60626)
Royal Canadian Realty
4732 Oakridge Dr
Courtenay, British Columbia
A unique property at 4732 Oakridge Dr, now zoned (R-SSMUH). This approximate half acre piece of property, the home fronts on Oakridge Dr the rear of the property fronts on Cherryridge Dr. The home is 4 bedrooms, 2 bathrooms, approximately 1,838 of finished area with a large single car garage that is 12 feet by 5 inches wide by 32 feet by 2 inches in length. Off the kitchen there is a 7 foot by 7 inches by 24 foot by 11 inches sun room. There is a 12x24 detached workshop with an attached 11 x 15 storage area, plus 2 more sheds approximately 7 feet by 5 Inches each. Have your Realtor check the zoning and discuss all the new opportunities that you may have. ''Zoned R-SSMUH Principle uses - Single residential dwelling, Duplex, Townhouse Dwelling. Secondary uses - Secondary suite, accessory building and structures, home occupation, accessory dwelling.'' (id:60626)
Royal LePage-Comox Valley (Cv)
43 - 30 Chiffon Street
Vaughan, Ontario
Beautiful townhouse corner unit with 3 bedrooms and 3 bathrooms. Located in Woodbridge near Walking distance to TTC services (60 Steeles West and 37 Islington North). Next to the protected green space of the Humber River Conservation Park. Close to Finch West LRT line and Pioneer Village Subway Station and all other amenities. Lots Building Amenities such as swimming pool and more!!. (id:60626)
Homelife Woodbine Realty Inc.
700 Brookdale Avenue
Cornwall, Ontario
The site is approximately 1.1 acres in total area with a 3,300 sq ft Harvey's restaurant located on the property. The property is subject to a long term lease, the terms and conditions of which will be provided to qualified buyers under NDA. The site has approximately 40 parking spaces allocated to the current use. There is an adjacent and contiguous 1.1 acre parcel of vacant land available for sale at $885,000. (id:60626)
RE/MAX Affiliates Marquis Ltd.
3701 Piercy Rd
Courtenay, British Columbia
Click on link for video of property! Beautifully renovated pastoral property set up for a hobby farm! Steps to Wildwood Trail network and river tubing. The home was extensively updated in 2017, over $100K in renovation including new electrical, plumbing, insulation, custom cabinets, heated tile floors in kitchen and bathrooms, vaulted ceilings, live edge finishes, wood beams, and beautiful countertops.2017 torch-on roof with rigid insulation is rated for 30 years. Heating and cooling are handled by a 2023 heat pump with forced air and AC. Master suite features a walk-in closet with built-in wood shelving and 5 pc ensuite! Patio wired for a future hot tub. The barn is a former 4-stall horse barn; most outbuildings have power. Property is fenced with paddocks and plenty of RV/vehicle parking. Shop plans (40x40) available for beside barn included for future expansion. Pasture to left of house included! Enjoy rural charm with modern comfort, all within walking distance to outdoor adventure (id:60626)
Royal LePage-Comox Valley (Cv)
B1995 Concession 7 Road E
Brock, Ontario
Opportunity awaits you on this 103 acre property with a 4 bedroom, 1 bathroom home set back from the road. The house, though in need of some renovation, offers a chance to create modern updates to suit your vision and style. The surrounding acreage provides ample space for outdoor activities, gardening, or raising livestock, offering a true sense of privacy and tranquility. The property also includes some old outbuildings, adding to the rustic charm. Most of the outbuildings could be repurposed for storage, housing animals, workshops (except the main barn, which has collapsed and is not accessible). Whether you're looking for a peaceful retreat, a project to restore an old farmhouse, or simply a place to enjoy country living, this property holds endless potential in a serene rural setting. Create trails in your own mature forest, plant your fruits and veggies in the field and when you need a change of scenery, check out Lake Simcoe or any of the lakes in nearby Kawartha Lakes. **EXTRAS** Do not enter property without an appt with a REALTOR. Property being sold as is, no representations or warranties. Directions: Hwy 12 north of Beaverton to concession 7, then east to B1995, on the north side. (id:60626)
Coldwell Banker - R.m.r. Real Estate
112 2576 Obsidian Pl
Langford, British Columbia
Almost brand new end unit townhome with beautiful views of Victoria, Langford, the ocean and the Olympic mountains. Close to shopping (Costco, Staples, Groceries), dining, hiking and provincial parks. The house is 5 minutes from the Trans-Canada for quick access to Victoria and up island. (id:60626)
Comfree
10 Cedar Drive
Tudor & Cashel, Ontario
Welcome to beautiful Gunter Lake! 500 ft of weed free shoreline with a sand beach to call your own. This property boasts a 4 season home or cottage with numerous outbuildings including a 24x36 heated garage/workshop plus a 20x16 heated garage, carport and boat storage. The home offers you 3 bedrooms, spacious eat in kitchen, a living room with a woodstove, and leads out to a sun room with panoramic views, or out to the deck overlooking the water. A 17 kilowatt Generac system is in place for peace of mind, and runs the entire house plus the outtbuildings if needed and has a high efficiency propane furnace and water heater . Relax on one of the water's edge decks, watch the kids frolic on the beach area or cruise around the lake and try your hand fishing for bass on this pristine lake with limestone base. A quiet setting with around 60 cottages/homes, plus close to other lakes and numerous recreational trails for ATV and snowmobile fun. Lots of parking so bring all your friends!! (id:60626)
Century 21 Lanthorn Real Estate Ltd.
404 Pyramid Lake Road
Jasper, Alberta
Prime location! This split-level home offers unparalleled convenience and space for the growing family! Situated right next to the Jasper Activity Centre, schools, and playgrounds, you'll enjoy effortless access to recreation and education. This expansive residence boasts 6 generously sized bedrooms and 4 bathrooms, providing ample room for everyone. The unique split-level design features separate entrances, offering potential for multi-generational living or rental income. With downtown conveniences just two blocks away, you'll enjoy both tranquility and accessibility. (id:60626)
Jasper Real Estate
1181 Sunset Drive Unit# 1503
Kelowna, British Columbia
Welcome to ONE Water Street – Downtown Kelowna’s Premier Address! Experience elevated urban living in this stunning 2-bedroom plus den corner unit, offering breathtaking lake and city views. Located in the heart of Kelowna’s vibrant waterfront district . Designed with a sophisticated light wood color palette, this home features floor-to-ceiling windows that flood the space with natural light and frame the incredible panoramic vistas. The gourmet kitchen is a chef’s dream, equipped with Sub-Zero refrigerator, Wolf cooktop and wall ovens, and a dual-zone wine cooler. The open-concept layout includes 2 full bathrooms, a spacious den/home office, and an expansive covered patio perfect for enjoying Okanagan evenings. Walk to everything—beaches, parks, shopping, restaurants, Knox Mountain, and more are just steps from your door. Residents of ONE Water enjoy access to world-class amenities including a full fitness center, two outdoor pools, hot tub, resident lounges, yoga & spin studios, outdoor BBQ areas, and more. This is truly luxury living at its finest—schedule your private showing today! (id:60626)
RE/MAX Kelowna
RE/MAX City Realty
199 Kelly's Road
Rideau Lakes, Ontario
Welcome to Wildwood - a beautiful log home country retreat on 3.5 acres located in the Rideau Lakes area, only 10 minutes to smiths falls and equal distance between Kingston and Ottawa. Featuring kidney shaped inground pool, gorgeous landscaping, 2 screened in gazebos, firepit, upper & lower decks, plenty of places to relax & enjoy! Upon entry of this home you'll notice cathedral ceilings, 2 storey double sided stone fireplace, hardwood floors, country kitchen with walk in pantry, granite island, peaceful dining room, picturesque views from all the windows, 2 bedrooms & a bathroom on the main floor, Scarlett OHara staircase to the upper level with loft, primary suite with walk in closet & 4pc ensuite, a den with door to upper deck overlooking the pool & gardens. The lower level has plenty of space for rec room, storage, workshop & has in law potential with separate access to the backyard. There is also potential multi-generational use! The detached garage is amazing with room for 2 cars plus all the toys, radiant floor heating, hydro & water, another office space, mudroom area for the pool, and an upper loft that could be used as a games room. (id:60626)
Hometown Realty Kingston Corp.
66 Decoroso Drive
Vaughan, Ontario
Whether you're stepping up, scaling down, or starting fresh this beautifully appointed freehold townhome in the heart of Sonoma Heights offers the perfect fit for your lifestyle. Step inside to a thoughtfully designed main floor that blends form and function, with upgraded door trim and baseboard and crown moulding. A spacious foyer welcomes you home, flowing seamlessly into a bright great room and cozy family area perfect for movie nights or morning coffee. The heart of the home is the stunning renovated kitchen, complemented by a generous breakfast area, upgraded finishes, and direct access to the rear yard and double detached garage via a mudroom designed with plenty of storage for real life . Upstairs, three well-sized bedrooms await. The primary suite is a true retreat, complete with a walk-in closet and a newly renovated 3-piece ensuite. Durable laminate and ceramic flooring ensure style and practicality throughout. Downstairs, discover the flexibility you've been looking for, a finished basement with a large rec room, second kitchen with laundry, soundproofing, a newer 2-piece bath, and plenty of storage, including a cold room. It's the ideal setup for multigenerational living, or a private home office. (id:60626)
Spectrum Realty Services Inc.
11 6300 Alder Street
Richmond, British Columbia
Quiet and Beautiful Scenic complex "The Hamptons" by Cressey. Pink scene of Cherry blossom trees in Spring and Red Maple scene in Fall. Well kept ideal home for growing families with functional layout on each floor. North/South facing building provides adequate natural sunlight, features 4 bedrooms (or 3 bdrms+den), 2.5 baths and double parking garage. One big balcony provides BBQ capability. Updated with stainless steel appliances, fine quality laminate flooring, designer backsplash tiles, premium quartz countertops, and modern-style faucets in all washrooms. Steps away from Henry Anderson elementary (French Immersion), MacNeill Secondary. Walking distance to Richmond Center, Walmart, public transit. (id:60626)
Nu Stream Realty Inc.
28 - 19 Simmonds Drive
Guelph, Ontario
Your Next Chapter Awaits: Serene Executive Bungaloft Living: Discover unparalleled ease in this exquisite freehold bungaloft, perfectly designed for a relaxed and fulfilling retirement. Located in Guelph's exclusive Privada enclave, this home offers the peace of backing onto lush green-space and walking trails. With a condo land package, you'll never worry about grass cutting or snow shoveling right to your door it's truly a lifestyle opportunity. Step inside the "Loretto" model by Fusion Homes. All you need is on the main level. The open-concept main floor features a gourmet kitchen flowing into a cathedral-ceiling living and dining area, ideal for entertaining or quiet evenings. French doors lead to a large deck, perfect for enjoying the spectacular sunset views over the trees. Lock and go, this flexible living gives you the choice of using the second bedroom for an extra office/den space. The primary suite is a true retreat. Separate from the rest of the house, this private suite offers large windows overlooking the flowered deck and includes upgraded details such as a glass-seated shower and ample closets, including a large walk in. For visiting family or friends, the upper loft provides a private haven with its own bedroom, ensuite, and guest area, space that can be used as another TV or office area. This home prioritizes your comfort with plenty of storage, parking for 4, large laundry/mudroom room with cupboards and a walkout basement ready for your finishing touches. This spacious well designed executive townhome with luscious gardens to enjoy (did we mention the grass is cut and the gardens are looked after for you) is the perfect next step for this next chapter in your life. Whether it's worry free traveling or hiking on nearby trails in the morning, relaxing in the loft during the day and watching sunsets from the deck in the evening, this is your new Privada lifestyle. You have earned it, so enjoy! (id:60626)
Royal LePage Royal City Realty
12698 Rimrock Drive
Charlie Lake, British Columbia
Experience luxury living in this stunning 5-bedroom, 3-bath executive home w/attached garage set on a sprawling 2.03 acres already set up for horses. This fully fenced property boasts custom, top-of-the-line finishes, featuring solid oak and stone throughout, elegant granite countertops and triple-pane windows and 3 fireplaces. Enjoy the heated floors which extend to the sidewalk and both upper and lower decks. The main level showcases a breathtaking Master Suite complete with a spa-like ensuite and a spacious walk-in closet, along with two additional generously-sized bedrooms. The lower level offers two more bedrooms, a full kitchen, family room and wet bar, all with a separate entry. Bonus is the clubhouse and TWO separate living units perfect for guests or rental income. (id:60626)
Century 21 Energy Realty
1224 Lawson Avenue
Kelowna, British Columbia
A Must See!! This fantastic family home has been completely updated. It features 5 bedrooms—3 upstairs and 2 downstairs. The interior is bright, enhanced by a fresh coat of paint, and equipped with new appliances. Both bathrooms have been recently renovated. The open living space provides easy access to the backyard from the back of the house. Enjoy the large patio, perfect for soaking up the afternoon sun. The downstairs area has been recently finished and could easily be converted into a suite. You'll find a spacious living room complete with a wet bar and an exercise room. All windows have been newly installed, creating a bright above-ground atmosphere. There are 2 large bedrooms. The backyard is truly an oasis, featuring a large pool and hot tub surrounded by beautiful landscaping, including a putting green, a diving rock, and a beautifully carved old oak tree. The area is fenced off from the play astructure and trampoline. The drive-through garage provides extra vehicle parking off the street. Location is key!! Situated in the heart of Old Glenmore, it's just a short distance to downtown and all the amenities you could need—restaurants, beaches, and shopping. It's also close to a great elementary school, sports fields, and recreational facilities. Plus, you're near all transit options and the Okanagan Rail Trail, which offers easy access to Kelowna. Don't miss out—book a private viewing now. (id:60626)
Royal LePage Kelowna
15730 Peters Road
Crawford Bay, British Columbia
LAKEFRONT LIVING IN CRAWFORD BAY! Tucked away on 3.37 serene acres, with almost 250 feet of waterfront, this beautiful walk-out lakefront home offers the perfect mix of privacy, space, and unbeatable views of Kootenay Lake. A tree-lined driveway welcomes you to the property, where the home is ideally situated to capture breathtaking lake and mountain vistas. Inside, the main floor features a bright, functional galley kitchen, a sunlit dining room, 3 bedrooms, full bathroom, and a spacious living room with expansive windows and a walkout to a covered deck—perfect for soaking in the scenery year-round. The walkout basement includes a half bath (shower roughed in), a flex room/bedroom and tons of storage and untapped development potential! Car lovers, hobbyists, or those with toys will love the oversized double garage plus an attached almost 700 sq.ft workshop, storage and covered RV/boat storage. Outside, enjoy manicured grounds, mature trees for privacy, garden, blueberry trees, and attached greenhouse. Located in the heart of Crawford Bay—just minutes to shops, cafes, the local market, and Kokanee Springs Golf Resort. Walk to Fishhawk Bay Marina or step into the lake from your own gradual-entry shoreline, known for its shallow waters ideal for swimming, paddling, and fishing. Kootenay Lake offers endless adventure—boating, kayaking, and world-class fishing right from your doorstep. This peaceful retreat must be seen to truly be appreciated. (id:60626)
Real Broker B.c. Ltd
231 Stouffer Street
Whitchurch-Stouffville, Ontario
Awesome location - must be seen! This 2+1 bedroom home is located on a mature and well cared for street with access to shopping, schools, parks, and in family oriented Stouffville. It has a second kitchen downstairs with access from the garage. Hardwood flooring throughout, updated bathrooms and pristinely clean. It features a double driveway, single car garage and fenced private yard with mature trees, and convenient backyard shed. Walkout from the family room to a large patio area. The primary bedroom features wall-to-wall closets, large picture window overlooking the backyard, and hardwood flooring. Eat-in kitchen overlooking the light-filled family room below. There is another bedroom on the family room level complete with a three piece upgraded washroom, perfect for family or a guest. On the lower level there is a large modern kitchen, laundry room, cantina, and direct access from the garage. There is a large crawl space on this level that has plenty of room for storage. (id:60626)
Royal LePage Rcr Realty
Lakeside Road
Smithtown, New Brunswick
Unlock the potential of this expansive 110 +/- acre parcel, ideally suited for investors and developers looking for their next major project. Located in a prime area with easy access to major highways and nearby cities, this versatile land offers a range of possibilities. Whether youre considering a large-scale development, a business venture, or a multi-phase residential subdivision, this property has the flexibility to accommodate your vision. Its perfect for creating the next sought-after community with ample space for subdividing and future growth. This parcel is an excellent long-term investment opportunity. Dont miss your chance to secure a large parcel of land in a growing area with endless possibilitiescontact today for more information or to schedule a tour. (id:60626)
Coldwell Banker Select Realty
1377 Kendra Court
Kelowna, British Columbia
Stunning home with amazing valley & mountains views conveniently located in sought after Black Mountain area of Kelowna. The home is well cared for and offers loads of parking including RV Parking below rear fence. The recently painted main floor is bright and airy! This spacious Rancher Style home with open concept main floor is perfect for the growing family, kitchen with island & stainless appliances & 6'x3' walk-in pantry, spacious living room with beautiful stone fireplace and 3 comfortable bedrooms. The Primary Suite offers his & hers walk in closets, a 5 piece ensuite with heated titled floor and access to the huge 12'x32' covered stamped concrete deck with hot tub! The lower level offers a 4th bedroom, full Bath, Family Room, living room, office/den and 400sqft workshop perfect for all your toys or a dreamy hobby room. The office/den is roughed in for a kitchen which could easily create a convenient inlaw suite. Outside, the low maintenance landscaping & rear fenced yard make it easy for you and safe for your little ones and pets. Have we mentioned loads of Parking? Make sure to book your viewing today! (id:60626)
Real Broker B.c. Ltd
1307 660 Quayside Drive
New Westminster, British Columbia
Welcome to Pier West, where every day feels like a VACATION. This brand-new 2-bedroom + den home sits on the 13th floor, right at the edge of the Fraser River. Step onto your private balcony and take in wide southern VIEWS - watch tugboats pass and birds glide by. It´s the kind of view you won´t forget. Inside, the layout is smart and spacious. You´ll love the modern design with Italian cabinetry, Bosch appliances, gas cooktop, and waterfall quartz island. The bathrooms are spa-inspired, and there´s central heating and A/C - all included in a low $670/month strata fee. Pier West isn´t just about the home - t´s a full lifestyle. Enjoy a top-tier gym, sauna, steam room, BBQ area, and two-storey Owners´ Club. There´s a 24-hour concierge, TWO SECURE PARKING spots, and a storage locker. Outside, the boardwalk leads to The Quay´s shops, cafés, and SkyTrain. It´s the perfect mix of nature, comfort, and convenience. BONUS: Seller can assist with financing, making it even easier to call this riverfront home yours. (id:60626)
RE/MAX City Realty
148 Brookhouse Drive
Clarington, Ontario
Welcome to this beautifully maintained executive home nestled on a private scenic ravine lot in a quiet village with no sidewalk. Designed for comfort and luxury, this unique residence features two primary suites, including one thoughtfully converted from two bedrooms, making it ideal for multi-generational families, executive living, or an in-law /nanny suite. You'll find a grand double-door entrance, a striking winding staircase, a two-storey great room with fireplace and a spacious kitchen with generous storage. The kitchen was renovated this year with elegant porcelain tile flooring and quartz countertops. Step outside to a private, stunning three-tier composite deck overlooking the ravine, perfect for entertaining or unwinding in nature. The walk-out basement offers incredible potential, already roughed in and ready for your finishing touch. A new patio has also been added outside the double door walk-out. Recent upgrades completed in 2025 include porcelain tile in the foyer, engineered hardwood on the main floor, plus freshly painted bathrooms, and updated lighting throughout the home. Additional upgrades include a new A/C (2025), two steel garage doors (2016), a new furnace, water heater, and thermostat (2022), and two replaced windows (2024). Whether spending summers on the deck or winters in the sun-filled great room, you'll enjoy stunning views. Located minutes from Highways 401, 407, and 35/115, with easy commuter access. (id:60626)
Right At Home Realty
831 Moonrock
Sudbury, Ontario
Highly anticipated ""Moonglo 2"" expanded split entry Laurel loft bungalow is now completed. This beautiful executive home features over 2600 square feet of living area and a triple car garage. Starting with a large entrance leading to a modern open concept main living area with vaulted ceilings, customize cabinetry with large centre island accented with quartz countertops, waterfall and backsplash. Offering 3+1 bedrooms and 3 full bathrooms, an oversize primary bedroom with walk-in closet and ensuite with a 5 foot glass and tile shower and a stand alone soaker tub, main level, laundry and/or lower level laundry. The lower level has a bright open family room with an additional bedroom, a stone and gas fireplace in a convenient mudroom, offering plenty of storage. This carpet free, energy efficient home with modern light colours is located in the heart of the South End close to amenities and beautiful trails. (id:60626)
RE/MAX Crown Realty (1989) Inc.
42420 Ron Mcneil Line
Central Elgin, Ontario
If peace, privacy, and pride of ownership are at the top of your list, this beautifully finished country bungalow is ready to steal your heart! Nestled on a quiet, scenic lot, this move-in-ready home has been tastefully updated to offer modern comfort while keeping its warm, country charm. Step inside to a bright, open-concept layout. The stunning kitchen is a showpiece, featuring custom cabinetry, Natural Stone Island, granite countertops, and seamless flow into the dining area perfect for family meals and entertaining. Patio doors open onto your two-tiered deck (2021), complete with a 6x20 BBQ/seating area and a 16x16 lower dining space. The new rear covered deck (2022) adds another perfect space to unwind while soaking in those beautiful countryside sunsets, with wildlife (Deer & Turkeys) The main floor offers 3 bedrooms, a full 4-piece bath, a spacious living room, and garage access to the mudroom, laundry room, and a 2-piece powder room. The fully finished lower level includes 2 more bedrooms, a 3rd full bathroom, and a large rec room or gym/office space plenty of room for the whole family! Upgrades? We've got them. Enjoy peace of mind with a steel roof (2024), new windows, doors, trim, ceilings, and flooring throughout, plus a concrete sidewalk and pad (2022) connecting the home to the shop for clean, easy access year-round. Out back, the custom steel firepit with a built-in cooking area on its own concrete pad is perfect for summer nights under the stars.And let's not forget the dream 35x35 steel shop (2022), fully insulated with in-floor heating and three 220V outlets. Whether you're a car enthusiast, woodworker, hobbyist, or just want the ultimate hangout zone this space delivers. Surrounded by nature yet minutes to town, this property combines tranquility, space, and top-tier features. Don't miss your chance to call this incredible retreat home. Too many upgrades and features to List. (id:60626)
Royal LePage Triland Realty
314 1120 E Georgia Street
Vancouver, British Columbia
Looking for a stunning brand-new 2-bedroom, 2-bathroom townhome with a rooftop patio just 10 minutes from downtown? Look no further! This exceptional home at Assembly offers modern city living with no GST! Located in the heart of Strathcona, directly across from Admiral Seymour Elementary, Assembly is a boutique community of urban homes built above local merchants. Completed in late 2024 by Fabric Living & Hudson Projects, this townhome is designed with quality craftsmanship and contemporary finishes. The sleek kitchen features Fulgor Italian appliances, while the primary bathroom offers heated floors for a touch of luxury. The heat pump & a/c ensures year-round comfort and the rooftop enjoys stunning mountain & city views perfect for a morning coffee or evening cocktails. Take advantage of the second private patio right off the kitchen, perfect for relaxing & outdoor dinners in the summer. This home is also packed with luxury & practical features & amenities at your doorstep. (id:60626)
Exp Realty
6256 Ferley Pl
Nanaimo, British Columbia
Weclome to 6256 Ferley Place in Nanaimos wonderful north end. This wonderful family home is directy adjacent to “Sealand Park” and it is difficult to notice where the park stops and the yard begins other than the deer fence! Maybe take a leisurely walk to the nearby quiet beach which is dog friendly or sit on your back deck and enjoy a quiet beverage! The beautiful 6 bedroom home features an amazing amount of privacy which add to the tranquil and calm nature of the property. Featuring almost 3,000 sq ft of beautifully finished living space, the home has a large primary suite, three bedrooms up and three down, with three baths. The downstairs has been converted to a beautiful living space of its own, with kitchen, laundry and private patio, and its own completely separate entrance. With main level access, and a nice mudroom/laundry from the garage to the main level, carrying groceries is a breeze. With a new roof in 2021, which has been demossed since then, and vigorous maintenance since day1 of ownership, this home is pristine. Furthermore, the property's proximity to excellent schools and shopping centers makes it ideal for families. The meticulously landscaped garden offers a serene escape, while the spacious layout ensures enough room for both relaxation and entertainment. The modern amenities, including energy-efficient appliances and ample storage space, contribute to the home's appeal. Whether it's the charm of the open-plan living areas or the convenience of the neighborhood, this property is a rare find in today's market. Don't miss the opportunity to make 6256 Ferley Place your new home. (id:60626)
Royal LePage Nanaimo Realty (Nanishwyn)
Starlite Trailer Park
Hudson Bay, Saskatchewan
FOR SALE trailer park in the community of Hudson Bay, Sk. Partial Vendor financing available. Land included is approx 30 acres. Park has own water and sewer. Natural gas for heat. Sale will include mobiles and land. Also tenant owned mobiles pay a monthly rental fee. Detailed information package and financials available upon request. Call today to setup appointments to view (id:60626)
Century 21 Proven Realty
182 Bagot Street
Cobourg, Ontario
Scale, sophisticated style and old world charm are on full display in this trophy 1912 4 bed, 4 bath Bagot street home. An exquisite and rare example of Queen Anne style architecture, be enchanted from first sight. The statement wrap-around porch featuring Tuscan columns and starburst woodworking detail on the pedimented entrance is surrounded by the charming and lush greenery of the private and secluded courtyard, setting the tone for what awaits inside. Discover the grand original wood staircase, oversized original trim, perfectly patinated hardware and warm stained- glass windows, providing charm which cannot be replicated. Modern day upgrades such as the gas fireplace insert, the addition of the main floor laundry and mudroom and chef's kitchen and breakfast room make for easy living. Upstairs, the light and bright primary suite includes a walk-in dressing room with magazine worthy closet built-ins and a full ensuite bath. Three other good sized bedrooms are perfect for guests, hobbies or a handsome study. The top floor continues to amaze where the loft space has been thoughtfully converted into additional living space for year round comfort, with its own bathroom, exposed brick and statement arched windows. Other features of note include: upgraded systems, double detached garage, Kohler generator, high-efficiency spray foam insulation in basement, hanging basket irrigation system on porch and much more, yours to discover. Call one of the most desirable, tree-lined streets south of King St home and take advantage of this rare opportunity to own one of the most beautiful designated heritage homes in the lakeside town of Cobourg. (id:60626)
RE/MAX Rouge River Realty Ltd.
2576 Nickson Way
Sooke, British Columbia
Ready end July this Brand new home 5 bedrooms, 3 bathrooms home on Nickson Way with a 2 bedrooms legal ground level 2 bed suite, bring mom and dad, they will love the kitchen , Currently under construction in a new area of homes that are selling for around $1.1 million to $1.4 million on the Victoria Side of Sooke in Sun River Subdivision. Get in early and maybe pick some colors! Backyard backs onto an acreage, ready by Summer 2025. Listed at $1.1 mill plus GST. Be 3-4 houses to see at open house, some with legal suites, 1 and 2 bed, and 1 rancher with walkout basement. (id:60626)
Maxxam Realty Ltd.
2 Morowski Ln
Ear Falls, Ontario
Investment opportunity, in a great rental market! 34 townhouse style units situated in 8 buildings. These units have very low vacancy rate, even a waiting list at times. Combination of 3 or 4 bedroom units, all with seperate hydro meters, and most with seperate gas meters as well. There is also one building that is not currently being rented out that could be re-habbed to create 4 more units. All buildings surrounded with some green space, and ample parking. Opportunity to upgrade units as you go as well. Some units have received flooring and window upgrades, as well some roofs with shingles updated. Reach out for more information today! (id:60626)
Century 21 Northern Choice Realty Ltd.
2 Heritage Road
Innisfil, Ontario
Top 5 Reasons You Will Love This Home: 1) Thoughtfully laid out for modern lifestyles, this home features a spacious kitchen, dedicated dining area, and a large living room that flows effortlessly into the hot tub space, plus a convenient front office and bathroom, ideal for remote work or guests 2) Four generously sized bedrooms provide plenty of space for family and guests, including a private primary suite complete with a walk-in closet and its own ensuite 3) Step outside to enjoy a fully fenced backyard offering endless potential, with a versatile hot tub room that could easily become a cozy three-season hangout, and a welcoming front porch perfect for quiet morning coffees 4) This home is perfectly located near major highways, shopping outlets, a library, and everyday essentials, making commuting and errands a breeze 5) Set in a warm and friendly community known for its small-town charm and vibrant events like the Steam Show, Music Festival, and WingDing, with local pubs and restaurants that make every day feel like home. 2,447 square feet plus an unfinished basement. Age36. Visit our website for more detailed information. (id:60626)
Faris Team Real Estate Brokerage
5 Tranquil Waters Road
Reidville, Newfoundland & Labrador
Visit REALTOR® website for additional information. Stunning views of the Upper Humber River with direct boating access from your backyard. This 1.33 ac waterfront property offers a spacious 3000 sf home. Inside, enjoy a grand foyer, vaulted ceilings, a stone propane fireplace, & breathtaking river views. The gourmet kitchen features granite counters, Jenn-Air appliances, & a propane BBQ grill. The main floor also includes a covered porch, a laundry room, a half bath, an office/bedroom, & a spacious bedroom with an ensuite. Upstairs, the master suite offers a luxurious ensuite & private deck with a river view, while 2 additional bedrooms each have their own ensuite & private decks. Every bath has heated tile floors, & the home features air conditioning, a forced-air electric furnace, & built-in speaker. This move-in-ready home is perfect as a primary residence or investment opportunity. (id:60626)
Pg Direct Realty Ltd.
4150 June Springs Road
Kelowna, British Columbia
Welcome to 4150 June Springs Road, a stunning 3,331 sq. ft. home on a private 0.50-acre lot in the heart of East Kelowna. Surrounded by vineyards, orchards, and stables, this property offers tranquil living just minutes from Kelowna’s top attractions.This 5-bed, 3.5-bath home has been beautifully updated with new laminate flooring, paint, smart panel siding, and modern appliances. The walkout basement includes two bedrooms and a half-bath, with roughed-in plumbing for future possibilities. Stay cozy year-round with two energy-efficient wood stoves and in-wall electric heaters.The 1,587 sq. ft. detached garage features high ceilings, a wood-burning stove, and roughed-in plumbing, ideal for storage or future development. Outside, enjoy a south-facing deck with stunning mountain views, a sauna, a vegetable garden, and ample covered parking.Just minutes from Myra Canyon Trestles, Gallagher’s Golf & Country Club, and Wineries, this home offers the best of privacy and convenience. Book your showing today! (id:60626)
Royal LePage Kelowna
10650 Irish Headline Road
South Dundas, Ontario
Luxury Country Retreat on 25.24 Acres! Nestled within 25+ acres of breathtaking countryside, and adjacent to 82 acres of South Nation River Conservation Authority property, this stunning bungalow with catheral ceilings offers the perfect blend of modern comfort and serene rural living. Designed for effortless luxury, the low-maintenance, three-bedroom home features a thoughtfully designed layout with the primary suite conveniently located on the main floor. Step inside to an open-concept living space that exudes warmth and sophistication. A striking propane fireplace, rich wood flooring, and expansive windows create an inviting ambiance, while the extraordinary kitchen complete with a massive island flows seamlessly into the open dining area and adjacent sunroom. Practicality meets elegance with a well-appointed mudroom and laundry area, providing direct access from the carport/garage. The spacious main-floor primary bedroom with easy access to the full bathroom for ultimate convenience. A wide staircase leads to the beautifully finished lower level, where a vast family room with a built-in bar awaits perfect for entertaining. Two additional bedrooms, a full bathroom, and a utility room complete this level with radiant in-floor heating, offering ample space for guests or family. As an added bonus, the property includes a Generac and an insulated and heated shop/workshop, ideal for hobbyists or professionals alike. Shop could be converted to a barn easily. Discover the beauty of country living without compromise! Schedule your private viewing today! (id:60626)
Realty Executives Real Estate Ltd
5867 Cosens Bay Road
Coldstream, British Columbia
A Rare Lakeshore Opportunity – Kalamalka Lake Cabin Retreat Discover the ultimate escape with this rare lakeshore offering in the Freehold, fee-simple area of the highly sought-after Cosens Bay Cabin Colony. Nestled in a tranquil and private setting, this rustic cabin offers a unique chance to create your dream waterfront retreat on the crystal-clear shores of Kalamalka Lake. The existing structure features solid bones and breathtaking views of the lake, providing a fantastic starting point for your vision. The cabin offers a truly back-to-nature experience. It currently features an outhouse, plumbing ready for lake water (just needs a pump), and electrical wiring that was previously powered by a battery bank. With new BC Hydro service now available at the lot line, modernizing the power system is straightforward and within reach. Boasting 72.4 feet of direct lake frontage, plus an adjacent vacant easement lot providing another 40.1 feet of buffer and privacy, this is a one-of-a-kind opportunity to own a substantial piece of shoreline in a serene, natural setting. This property is ready for fresh ideas and new beginnings—a true hidden gem for someone with vision and a passion for lakeside living. Bring your creativity and transform this classic cabin into a timeless summer haven. Also this property is outside of the BC Speculation Tax area, located in Electoral Area 'B', just minutes from the Coldstream municipal boundary. Contact your realtor today for more information. (id:60626)
RE/MAX Vernon
563 Island Hwy W
Parksville, British Columbia
This is the investment opportunity you've been waiting for. Expansive .96 Acre Land with charming 3 Bed and 3 Bath Rancher. This 1990-Built Home has an Amazing Floor Plan Including 1 Primary Bedroom with3 Pieces Ensuite. The Balance of the Home is Made Up of 2 Generous Sized Bedrooms, a 4 piece Bathroom and a 3 Piece of Bathroom and a Laundry Room. Eat-in Kitchen & Dining Area Has Spectacular Views on Nicely-Landscaped Garden with Big Windows. Enjoy Massive, Flat Backyard with Privacy from Neighbors. Superb Location! Walking distance Beach, Park, Shops and Amenities! Bring your ideas to this property ! Property Size From BC Assessment & Measurements Approximate. Please Verify If Important. Month to month Tenant pay rent plus utility . Must Be Sold Together With Adjacent Property 549 Island Hwy W, Parksville (MLS# 952365). (id:60626)
Sutton Group-West Coast Realty (Nan)
19 Union Street
Halton Hills, Ontario
Nestled in a charming area of Georgetown, close to downtown, this detached, story-and-a-half home will not disappoint! Step into timeless elegance, offering the perfect blend of character and modern touches. The home boasts a welcoming front exterior, including a patio overlooking the garden, perfect for morning coffee, while the interior features many updates and large windows that flood the space with natural light. The renovated kitchen offers modern appliances, quartz countertops, a gas cooktop and a built-in microwave. Walk out the patio doors off the dining room to a three-tiered deck, leading to the large, private backyard with mature trees and gardens. Upstairs, you will find two large bedrooms and an updated four-piece bath. The stunning addition off the back, behind the two-car garage, offers an open-concept living area/bedroom with vaulted ceilings, large picture windows and two other walk-outs to the backyard. The basement has a separate entrance and a three-piece bathroom. Located in a highly desirable neighbourhood, walking distance to schools and parks, the GO Station, and to Downtown Georgetown, with local shops and restaurants at your fingertips! This property is the epitome of style and convenience. Don't miss out on this opportunity to live in a distinctive part of town, surrounded by historic and multi-million dollar, custom-built homes. (id:60626)
Royal LePage Real Estate Associates
9 Granard Boulevard
Toronto, Ontario
Open floor plan with lots of windows allows LOTS of natural light! Hardwood floors, large living room, large dining space, walkout to fully landscaped & private rear yard with modern interlocking pavers! Big kitchen with lots of cabinetry, tons of counter space, and an overlooking backyard. Spacious principal bedroom and good-sized 2nd floor bedroom. Basement with rec room plus workshop plus other room with closet / window / 3 piece bath. (Separate entrance can potentially be made through the back door entry!). Move in Ready! Meticulously Maintained Home!! (id:60626)
RE/MAX Rouge River Realty Ltd.
1536 Perkins Rd
Campbell River, British Columbia
Situated in a sought-after area, this property offers picturesque views of the ocean, Quadra Island, Estuary, and Discovery Passage. A home on the lot is currently rented for $2,500 per month, providing an income opportunity. With potential for development, options include subdividing into three lots or pursuing a multi-unit townhouse project, making it a versatile investment. Give us a call today to book a showing! (id:60626)
Royal LePage Advance Realty
54 Montgomery Avenue
Whitby, Ontario
Beauty, Elegance, and Functionality all wrapped up in this exceptional Bungalow. Situated on a quiet, mature street surrounded by all the amenities. This spectacular open concept home has all the bells and whistles including a chef's custom kitchen featuring a $10,000 - 48 inch gas Wolf grill and griddle, a custom industrial range hood w/a 2 motor fan, 2 sinks, main sink has a garburator, SS double wall ovens, granite countertops, 47x90 island and loads of cupboards with under counter lighting and extra large panties in dining area. Vaulted ceilings, custom closet doors, pot lights (on dimmers), hardwood floors, and heated ceramic floors in 2 of the 3 bathrooms. Large primary bedroom boasts a bright 6-piece on-suite and stand-alone soaker tub, exceptional walk-in shower with an in-shower heated seat and his/her double sinks. The backyard is fully manicured, truly a private oasis with a heated inground pool, outdoor kitchen with granite counter tops and hot/cold running water, a gather by the fire with friends area, and a sprinkler system to keep the grounds looking pristine. The location is ideal for commuters, being minutes to the 401, also walking distance to the local school, and just minutes to all amenities. This house is a designers delight and a must see! (id:60626)
Royal LePage Your Community Realty
11 Private Road
Marmora And Lake, Ontario
Prime Investment Opportunity Fully Occupied 8-Plex! Are you in search of a lucrative investment property? Look no further than this well-maintained 8-plex, which is fully occupied and ready to generate steady income. With a combination of four 1-bedroom units, three 2-bedroom units, and one spacious 4-bedroom unit, this property offers a diverse rental portfolio that will appeal to a range of tenants. Each apartment boasts radiant water heating for efficient and comfortable warmth, along with an air exchanger system to ensure fresh air circulation and optimal indoor air quality. The property underwent significant upgrades in 2012, including plumbing, electrical systems, insulation, and drywall ensuring that everything is in top-notch condition. Additionally, a brand-new roof was installed 2023, further enhancing the property's long-term value and reducing future maintenance concerns. This 8-plex is an excellent choice for investors seeking a turnkey property that has been cared for and upgraded, providing both immediate rental income and long-term potential. (id:60626)
Royal LePage Proalliance Realty
18613 Dundas Street
South Glengarry, Ontario
This freestanding 1-storey shop with a second-floor office mezzanine offers 5,065 sq ft of versatile ground floor space, ideal for various business needs. Built in 2003, it features poured concrete, a wood-framed structure, a brick front, and corrugated metal siding with a metal-covered gable roof. The property includes a 525 sq ft office area on the first floor with reception, private office, kitchenette, and a 2-piece washroom, while the upper mezzanine provides an additional 1,200 sq ft of office space and another 2-piece washroom. The large, open shop area benefits from in-floor radiant heating, while the office area is heated by forced air propane (installed in 2013). The building is equipped with 200-amp service, and there are three 2-piece washrooms in total. Two overhead doors (12' x 12' and 16' x 12') with electronic openers provide easy access, and the property offers excellent accessibility. The mechanical systems are in good working order, and the design is adaptable for existing or alternative uses. Additionally, the property has access from Beaver Brook Road, presenting potential for severance and the possibility of a residential subdivision or a secondary building lot with excess acreage. The building and approximately 5 acres is currently rented. See realtor remarks for more details. (id:60626)
RE/MAX Affiliates Marquis Ltd.
16 Freeland Court
Hamilton, Ontario
The perfect setting! This stunning 3 bedroom brick bungalow sits on a large pie shaped lot on a quiet court in desirable Westdale . Backing onto Royal Botanical Gardens property, this home feels like a getaway destination. The spacious foyer gives you a sense of openness & light which flows through to the modern kitchen & great room both featuring vaulted ceilings & wall to wall windows. Gorgeous granite counters & backsplash are a stylish counterpoint to the sleek cabinetry. The large island has room for four to dine or share a glass of wine from the wine fridge while the chef creates dinner. With an abundance of counter space, built-in double oven & stove-top, this kitchen is a chef's dream. A walkout from the kitchen to the concrete patio is perfect for indoor/outdoor entertaining. The primary bedroom is a true retreat. The expansive space is accented with crown moulding, hardwood floors & a gas fireplace. The spa-like ensuite has a jetted tub, walk-in shower, water closet, double vanities & a WI closet. The main floor also has two generous bedrooms & 2 3-pc baths. Take the impressive open staircase to the lower level & you will find a massive family room with full size windows looking out to the back yard. Office, den & an additional kitchen are also on offer for possible multi generational living. Huge backyard is bordered by mature trees. Close to Cootes Paradise, MacMaster & the shops & cafes of Westdale. Easy 403 access. This home is a must see! (id:60626)
RE/MAX Garden City Realty Inc.
1099 Holden Road
Penticton, British Columbia
Welcome to 1099 Holden Rd in Sendero Canyon overlooking the city of Penticton & surrounding mountains! This 2 storey home was built in 2017 and has 3 bedrooms + a den and 3 baths in 2753sqft. Walk into the main level you will find your open concept living/dining/kitchen are full of large windows and a bright design – so much natural light throughout the entire home! Gas FP in living room to keep you cozy while visiting friends & family. The largest kitchen in Sendero has been custom designed with SS appliances, gas range, butlers panty, large island, solid surface counter tops throughout the home, hot water on demand, and tons of storage for all your kitchen essentials! Also on the main level is your den/office and 2pc bath. Upstairs you will find all 3 bedrooms, a 4pc bath, 4pc ensuite, walkin closets in each room, and your full laundry room conveniently located with all the bedrooms. Also upstairs is your family room, this home really is bright and airy in each and every room! 0.14 acre lot your backyard is private with a large patio, amazing mountain views, significant additional landscaping including a water feature in the backyard, raised garden beds, mature cedars & trees creating so much privacy. This backyard backs onto green space leading to the trails that go along the whole community, perfect for your daily walks! Home is complete with a double garage and additional parking for your guests. Contact the listing agent to view this beautiful home today! (id:60626)
Royal LePage Locations West
38 Butternut Grove
London South, Ontario
In beautiful Byron, where we lay our scene - have it all at 38 Butternut Grove. An executive custom built ranch bungalow like this is rarely offered in Warbler Woods, with the well-deserved reputation as a best location in London. Approx. 4000 Sqft finished space, tucked away on a whisper quiet 6-house cul-de-sac with almost no traffic, within two neighbourhood crescents. 2 beds plus den on main, 2 beds in the fully finished basement with a second kitchen and laundry suite. Secondary interior staircase leading up to the oversized 2-car garage, private and perfect for every family from kids to in-laws. Gorgeous inside out and year-round, with wrap-around brick exterior, large deck with glass railings, beautifully landscaped with sprinkler system, and complete privacy with mature trees and cedar hedge surrounding the large lot. Beautiful hardwood, stones and glass interior finishes, coffered and cathedral ceilings, transom windows throughout, crown moldings, French doors, numerous and bright windows with California shutters offering tons of natural afternoon lighting from the east-facing backyard. So much to offer, book an in-person experience, welcome home. (id:60626)
Team Glasser Real Estate Brokerage Inc.
4006 County Rd 36
Trent Lakes, Ontario
This stunning 3-year-old custom-built home is nestled on a private country lot, offering the perfect blend of modern luxury and peaceful rural living. Designed with high-end finishes, the open-concept kitchen and living area is ideal for entertaining. The kitchen features built-in appliances, a brand-new dishwasher, and a reverse osmosis water treatment system for added convenience. Enjoy your morning coffee on the covered deck overlooking your private pond, or relax in the cozy wood-burning sauna. The main level boasts exceptional craftsmanship with coffered ceilings, crown molding, hand-scraped engineered hardwood floors, and a convenient main-floor laundry with a brand-new washer and dryer. This level also offers 3 spacious bedrooms and 3 beautifully appointed bathrooms. The fully finished walk-out lower level features 9 ceilings, vinyl plank flooring, 2 additional bedrooms, and 1 bathroom perfect for guests or extended family. Built with an ICF foundation and spray foam insulation throughout, this home is designed for superior efficiency and comfort. Additional features include hot water on demand, a water softener, and an iron filter. A 2.5-car attached garage provides ample space for storage and recreational equipment. A generator is included, ensuring peace of mind. Outdoors, enjoy hunting on the property with an existing tree stand. If you're looking for a private country retreat with all the modern conveniences, this is it! (id:60626)
Royal LePage Frank Real Estate

