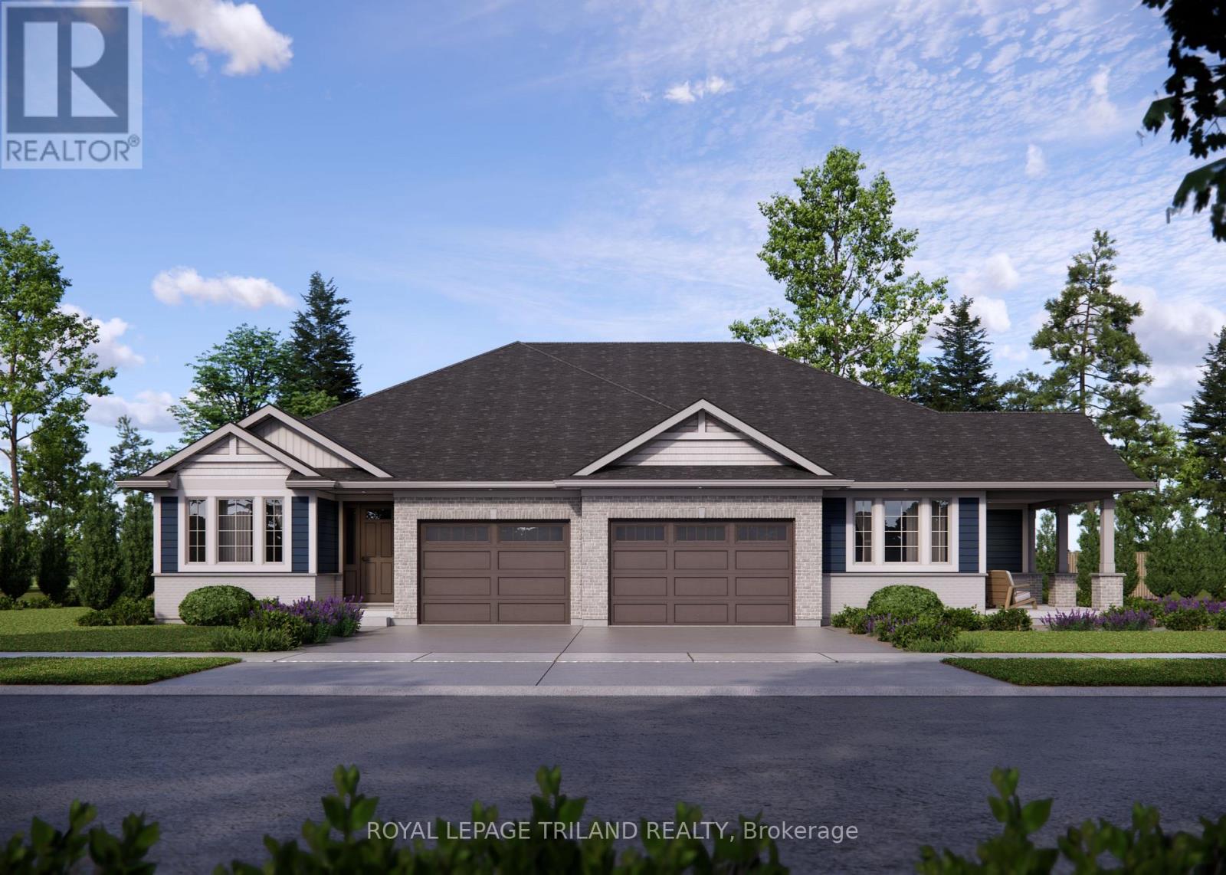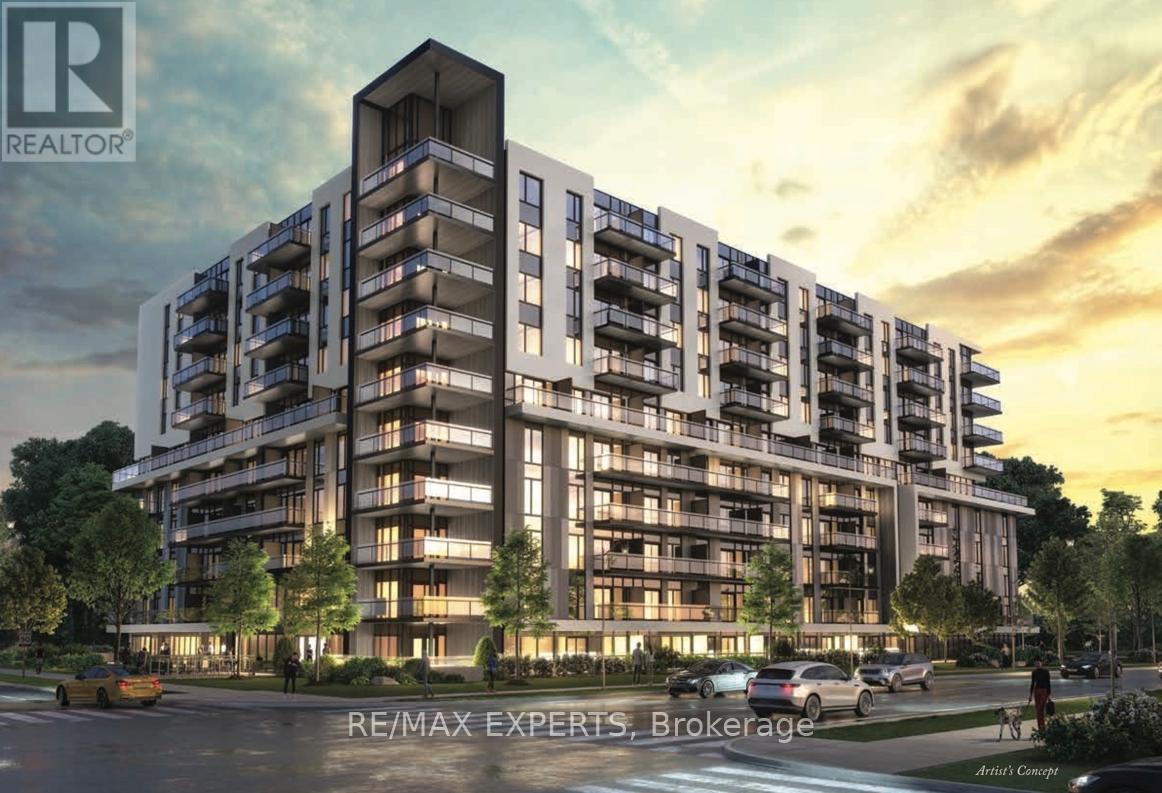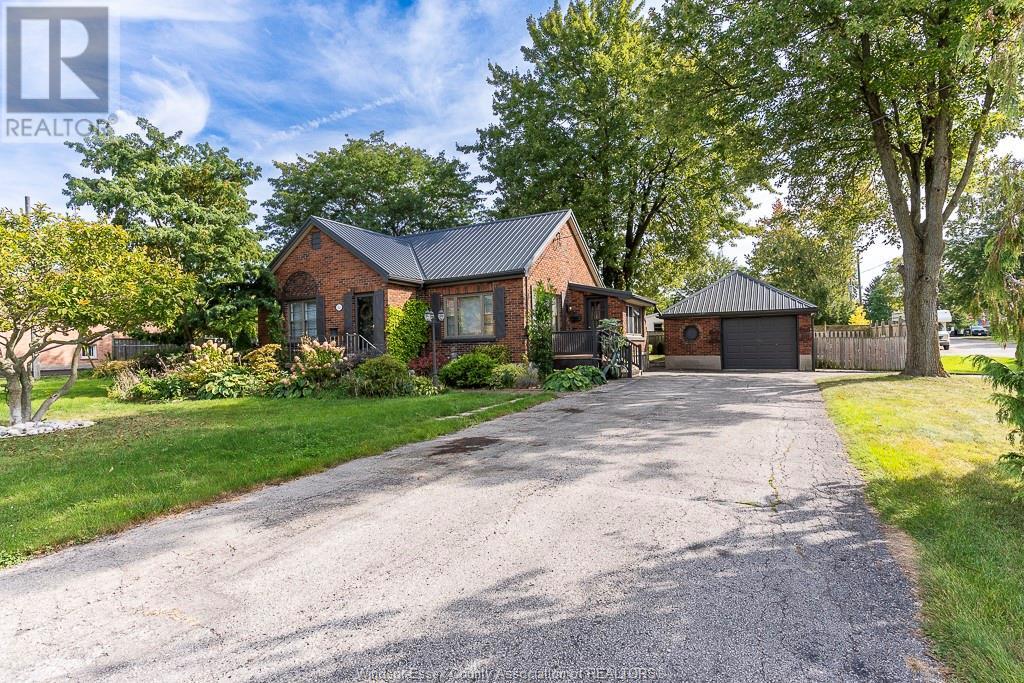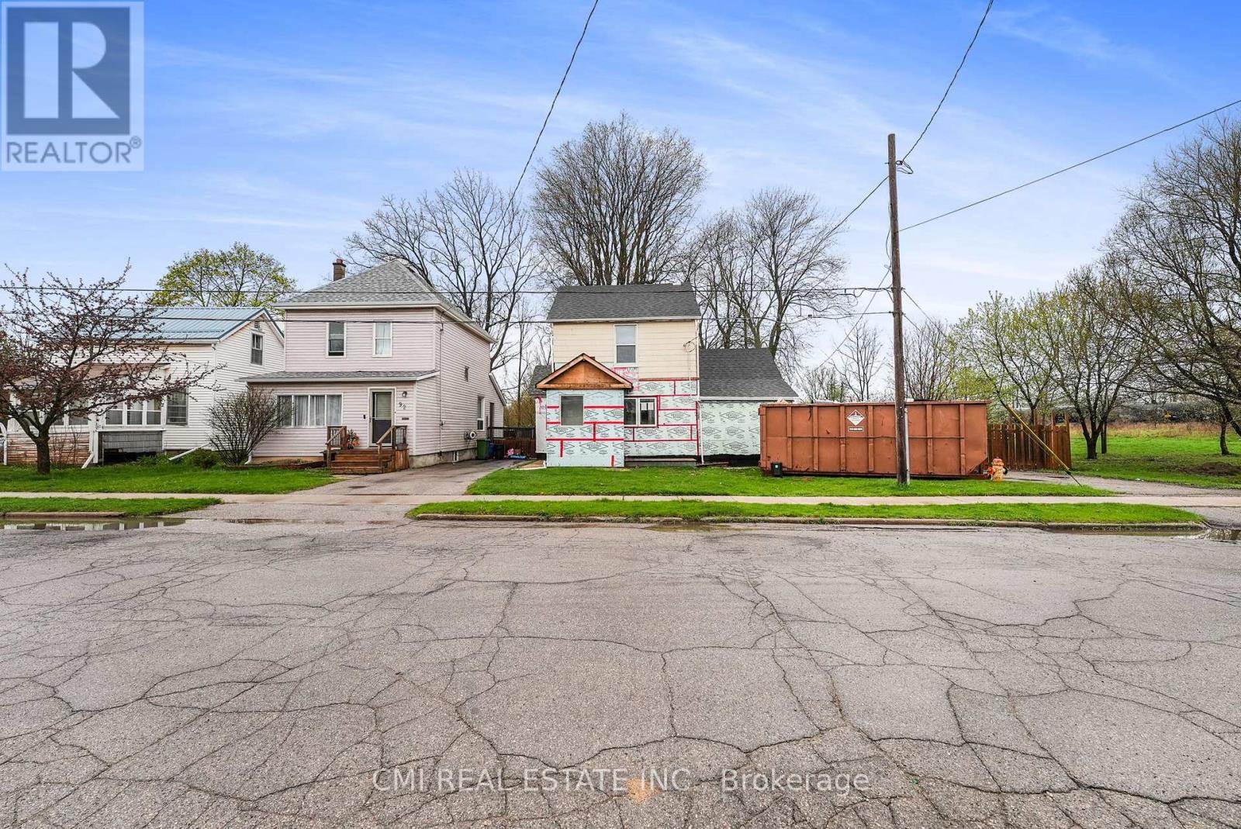821 James Street
Woodstock, Ontario
ATTENTION CONTRACTORS, INVESTORS & HANDYPERSONS! This fully detached bungalow awaits your vision for its future incarnation! Sitting on 44.65 x 95.83 foot lot with a detached garage and fenced yard, the potential is enormous. Currently set-up as a 2-bedroom with a traditional layout, this home with abundant windows cries out for fresh ideas. Perhaps a bright open concept awaits its future with a spacious main level & a welcoming kitchen, ideal for entertaining family and friends. The full basement not only offers storage & utility but would be a blank canvas on which to create a new bedroom, rec/media room or spa-like bathroom or why not all three! You owe it yourself to see what your ideas, vision and imagination have in store for 821 James Street! (id:60626)
2b - 297 Whiting Street
Ingersoll, Ontario
Available June 1st This beautiful 2-bedroom, 1-bath basement apartment is located in a brand new, energy-efficient subdivision in Ingersoll, right next to the golf course. With its own private covered entrance and large bright windows, this space feels open and inviting. The apartment features a modern white kitchen, a spacious layout, and a large storage closet for added convenience. One parking spot is included, with space for two vehicles if parked back to back. Ideally situated just minutes from Highway 401, this home offers easy access for commuters while providing a peaceful, desirable neighborhood setting. Dont miss out on this stylish and comfortable rental opportunity (id:60626)
1252 Caen Avenue
Woodstock, Ontario
Beautiful, A Built Bungalow With Two Bedrooms And Two Full Bathrooms, Backing Onto Green Space, With Attached Double Garage! This Home Has Many Features, Including Upgraded Granite Countertops And Soft-Close Cabinets In The Spacious Kitchen, 9-Foot Ceilings On The Main Floor, And California-Style Shutters. There Is So Much Potential In The Unfinished Walk-Out Basement. The More Recent Elevated Deck Faces The Mature Tree Line Behind The Rear Yard And Backs Onto The Park/Green Space. It Has Privacy Shutters Installed. Mature Tree Line That Backs Onto The Park/Green Space Behind The Rear Yard. (id:60626)
201 - 12 Washington Street
Norwich, Ontario
Welcome to 201 Washington Street, a beautifully designed 2-bedroom, 1-bathroom END UNIT BUNGALOW townhouse nestled on a cul-de-sac in the charming town of Norwich. Just 20 minutes from Woodstock and 30 minutes to London, this home offers the perfect combination of comfort and convenience. Inside, you'll be greeted by 9-foot ceilings, engineered hardwood floors, and a spacious foyer with direct garage access. The versatile front bedroom can serve as a cozy guest room, office, or nursery. The open-concept living area features a kitchen with quartz countertops, custom cabinetry, stainless steel appliances, and an island ideal for dining and entertaining. The primary bedroom boasts large windows, a 4-piece cheater ensuite, and dual closets. Step out onto the private deck to enjoy serene outdoor moments. With a basement rough-in for a second bathroom and additional space for customization, this home is ready to meet all your needs. Conveniently close to local amenities, parks, and schools, 201 Washington Street is the perfect place to call home. (id:60626)
4.5 - 8 Elgin Street W
Norwich, Ontario
Home Sweet Home! Experience the perfect blend of comfort, style, and location at 8 Elgin Street West unit 4.5! This executive-style townhome is nestled in a new development in the beautiful town of Norwich, less than 20 minutes from Woodstock and just 30 minutes to London, Paris/Brantford. Its combination of simplicity and elegance will charm young professionals, small families and downsizers alike. As you enter, 9-foot ceilings create an airy atmosphere and the foyer is spacious enough to hold you, the kids, groceries and the dog! It also has inside access to the garage. Just off the front entrance is a versatile bedroom easily purposed as a chic office or a cozy nursery. You'll appreciate the craftsmanship of engineered hardwood flooring, quartz countertops and custom cabinetry throughout. The layout flows seamlessly into the main floor primary bedroom, which features large windows, a 4-piece ensuite, and spacious his-and-hers closets. The laundry room, equipped with built-in cupboards, is situated off the primary, providing an easy transition back to the main foyer. The kitchen features a well-appointed island that serves as a dining and entertainment area; there's even space for a table between the island and adjoining living room. The room is bathed in abundant natural light, and ideal for socializing or unwinding. Step out to a private deck with room for seating and a BBQ. I'm seeing a future gazebo, twinkly lights and summer nights spent with family and friends! The basement includes a rough-in for a secondary bathroom and potential for additional living space and endless possibilities for customization. This home's location is ideal for those who value accessibility as its less than 20 minutes from the TOYOTA plant in Woodstock and of course, Norwich's finest parks, schools and amenities are all within easy reach, such as Shoppers, Tims, Shell, Dillon Park, Harold Bishop Park, and Emily Stowe Public School, making everyday life convenient and enjoyable. (id:60626)
747 Garden Court Crescent
Woodstock, Ontario
Welcome to 747 Garden Court Cres. This model home replica is a spacious and well kept 2 bedroom bungalow end unit! It's really a semi! Located in the Sally Creek Adult Lifestyle Community. Walking distance to the popular Brickhouse Brewpub. Numerous walking trails near bye. Walking distance to the local library. Maple hardwood flooring throughout the living room and dining room. Gorgeous cathedral ceilings with pot lights and tons of natural light. Upgraded kitchen with quartz counters. The back yard has an oversized deck great for watching sunsets. The primary bedroom has a 3 piece ensuite with double sinks and a walk-in closet. The second bedroom has a full 4 piece bath right around the corner, great for guests. The newly finished basement offers loads of additional entertainment space with another roughed in bath. There is already a room perfect for a third bedroom, it just needs a door to complete. No rear neighbors. An annual association fee gives you access to the Sally Creek Recreational Centre. This home shows the pride of ownership. You also have a double car garage with inside access. (id:60626)
1235 Richmond Street Unit# 1511
London, Ontario
This spacious 2-bedroom, 2-bathroom condo features an open-concept layout with floor to ceiling windows. Both bedrooms have their own private ensuite bathrooms, offering maximum privacy and comfort. The unit comes with an included parking spot, and you'll enjoy premium building amenities such as a fitness center, movie theater, games room, spa lounge and concierge. This premier building is ideally suited for Western students, with easy access to campus, shopping, dining, and public transit. One of the largest 2 bedroom models available in the building. (id:60626)
1 Harrow Lane
St. Thomas, Ontario
Welcome to 1 Harrow Lane! The Rockwood Plan is a brand new design from Doug Tarry Homes and is located within the community of Harvest Run in St. Thomas. Whether you're a young couple starting out or a retiree looking to simplify, this home offers the perfect mix of comfort and convenience. Step up onto the charming covered porch and into a bright, spacious foyer. Right off the front entrance, there's a cozy den ideal for an office, reading nook, or quiet sitting room. Head to the left and you'll find a gorgeous open-concept kitchen with quartz countertops and breakfast bar island with plenty of room to cook and entertain. It flows seamlessly into the spacious great room, making the whole space feel bright, airy, and welcoming. Just off the kitchen is a beautiful butler's pantry that leads through to the mudroom, complete with main floor laundry and a handy powder room. Tucked off the great room is the large primary bedroom featuring a 4-piece ensuite and walk-in closet. Downstairs, the finished basement adds even more space with a massive rec room, a full 3-piece bath, and a second spacious bedroom with its own walk-in closet, perfect for visitors or live-in family. Why choose Doug Tarry? Not only are all their homes Energy Star Certified and Net Zero Ready but Doug Tarry is making it easier to own your first home. Reach out for more information on the First Time Home Buyer Promotion. This property is currently UNDER CONSTRUCTION and will be ready for its first family July 16th, 2025. 1 Harrow Lane will soon be ready for you to call it home! (id:60626)
423 - 575 Conklin Road
Brantford, Ontario
Welcome to this bright and spacious 1+1 bedroom, 2 bathroom apartment located in one of Brantford's most sought-after neighborhoods. This stylish home offers a perfect blend of comfort and convenience, ideal for families or professionals. A beautifully designed open-concept space featuring a modern kitchen with stainless steel appliances, ample cabinetry, and a kitchen island perfect for entertaining. Both living and dining areas are filled with natural light and walk out to a private terrace. Includes 24/7 concierge service, fitness centre, Yoga and Pilates Studio, Movie Theatre, Party Room, Rooftop Terrace w/ BBQ, Business Room/ Bike Storage/ Electric Vehicle Charging Station. In-unit laundry, storage locker, and a dedicated parking space on the same floor makes an easy experience. Located in the family-friendly West Brant community, this home offers easy access to highways, schools, and beautiful outdoor spaces like the Grand River and local trails. (id:60626)
314 Wellington Street
St. Thomas, Ontario
Exceptional corner lot location with drive in drive out on both streets.( Potential for a second building lot or ADU ) Charming brick bungalow with steel roof Formal front vestibule entry with stained glass, enclosed side porch with original louvered glass windows. Enter into the formal dining and living room with hardwoods, kitchen with gorgeous farm sink, den or parlour area off kitchen leading to a covered back patio overlooking a lovely landscaped fenced yard with gardens/ponds/14 x14 heated greenhouse, attached to a 1 1/2 car heated garage and paved lazy L driveway. 2 bedrooms up with a full 4 piece bath, lower level 3 piece bathroom and potential for additional suite and easily finished into more bedrooms or family room area. Gas forced air furnace and central air 100 amp service. Call to view today. Walking distance to amenities on a bus route and the beautiful Pinafore Park! (id:60626)
27 - 53 Herons Landing
Woodstock, Ontario
Welcome to 27-53 Herons Landing, a bright one level condominium perfect for low-maintenance living. This immaculate bungalow townhome offers an open floor plan in a highly desirable complex where the grass is cut, snow is cleared, and the landscaping is beautifully maintained - just lock the door and go! Embrace the benefits of a carefree lifestyle in a peaceful setting, where you can enjoy scenic surroundings and the convenience of nearby amenities. Step inside the front of the home to your eat-in kitchen at with ample cabinetry for storage. Leading into the living/dining room you can enjoy the cozy corner gas fireplace and patio doors leading to a private deck with roll-out awning. The spacious main floor primary bedroom features a large closet and 4-piece ensuite, while a convenient 2-piece bath with laundry adds practicality. The finished lower level offers a generous recreation/family room with another gas fireplace, an extra bedroom, 3-piece bath, a storage/workshop room, and an owned water softener in the utility room. Located in a quiet, sought-after neighbourhood near conservation trails, shopping, parks, and with easy 401/403 access, this home is ideal for retirees, professionals, or anyone looking to downsize without sacrificing style or comfort. Don't miss this opportunity to make this lovely home your own and step into a forever retreat that offers peace, comfort, and easy living! (id:60626)
94 Hiawatha Street
St. Thomas, Ontario
Corner Lot! Located on a quiet cul-de-sac, steps from Downtown St. Thomas, schools, parks, restaurants, recreation, Major HWYs & much more! Charming 2-storey detached situated on a generous 91X132ft lot offering over 1300 sqft of living space, 2bed, 1 bath layout. Calling all investors, builders, DIY enthusiasts, & first time home buyers looking to earn sweat equity. Opportunity to finish the property according to your preferences. Possibility to convert into a duplex or split the lot/ parcel into two & build two properties. Options are endless! Book your private showing now! (id:60626)















