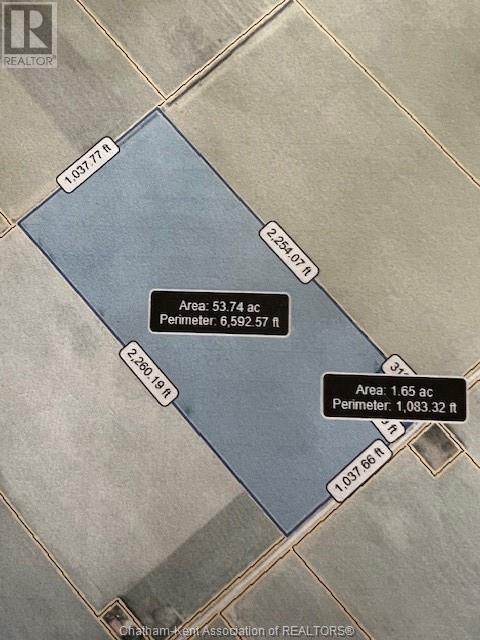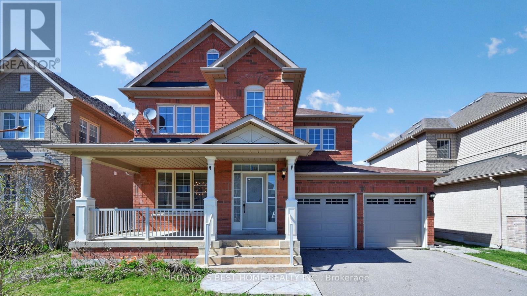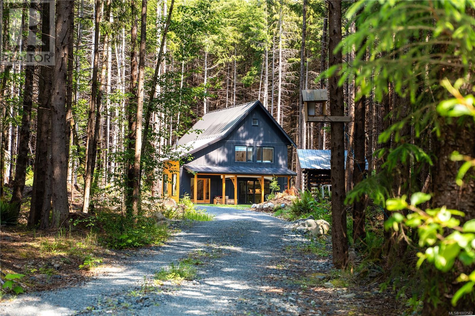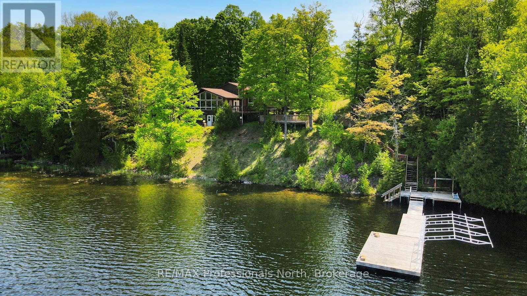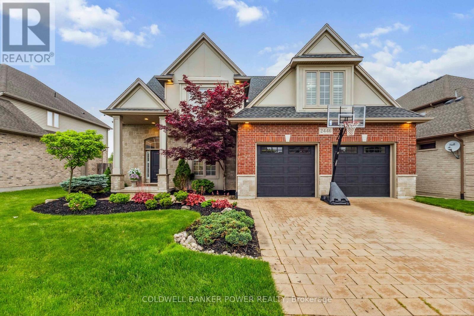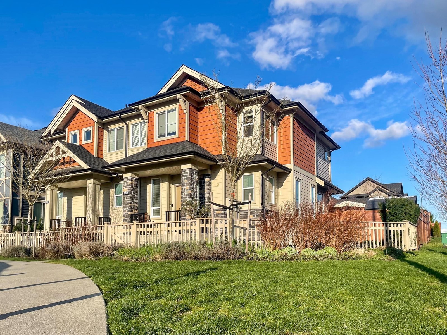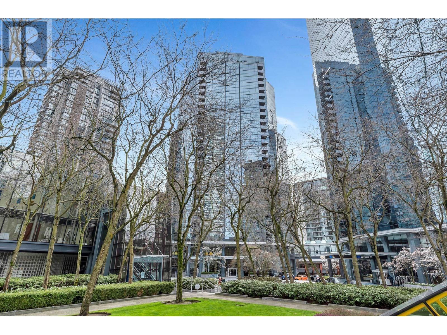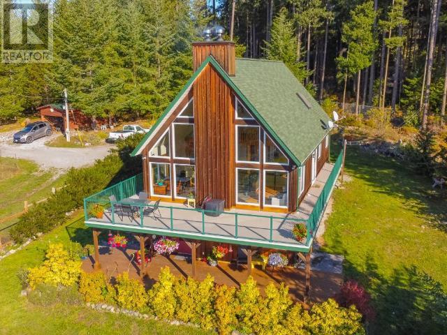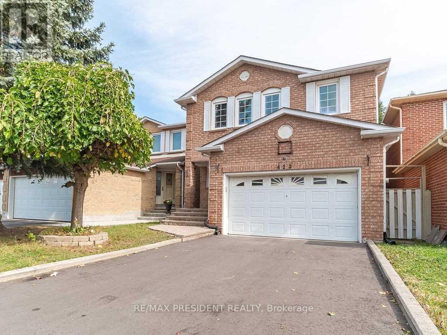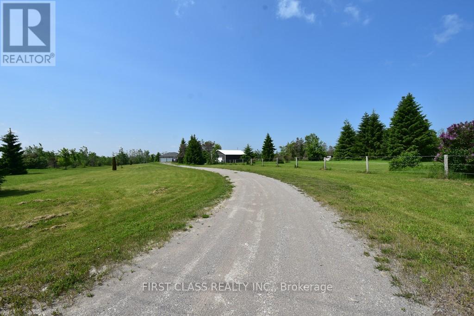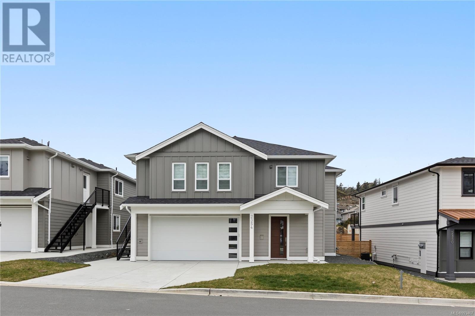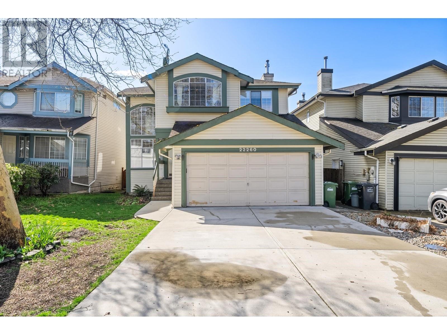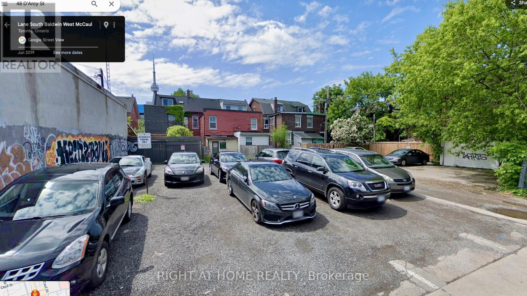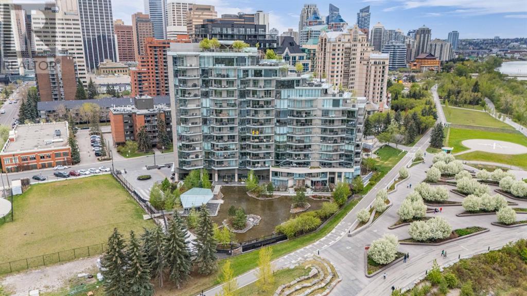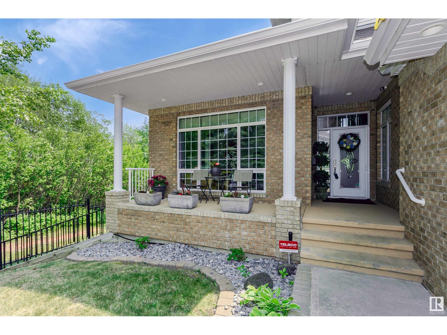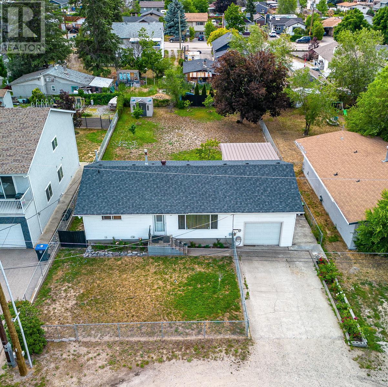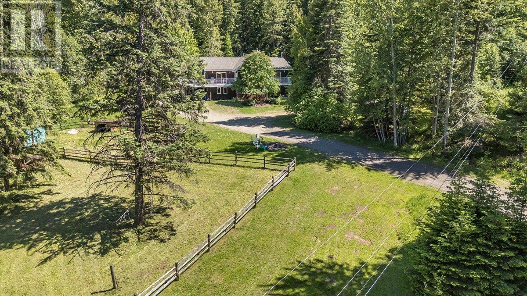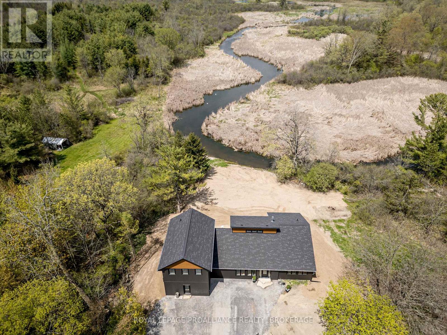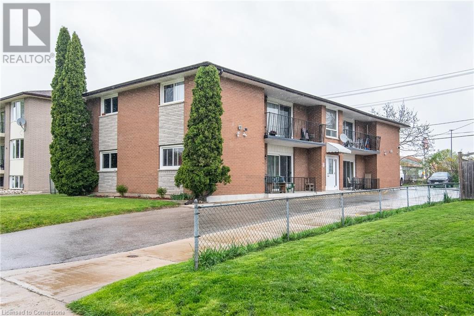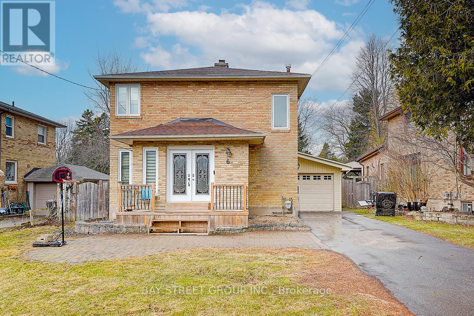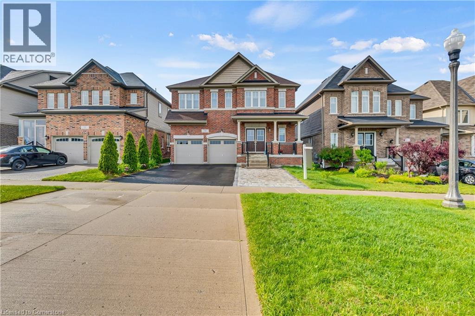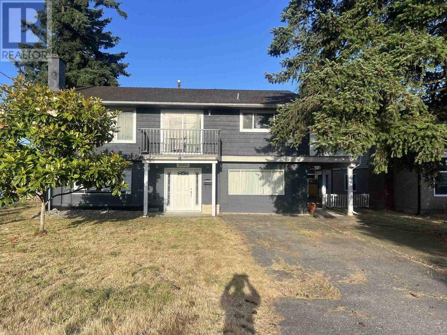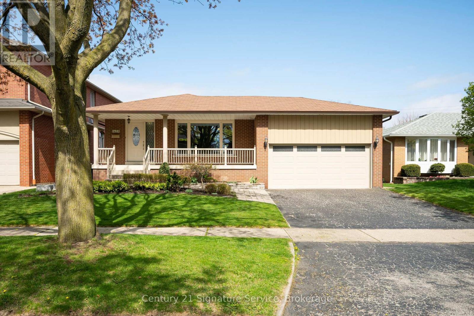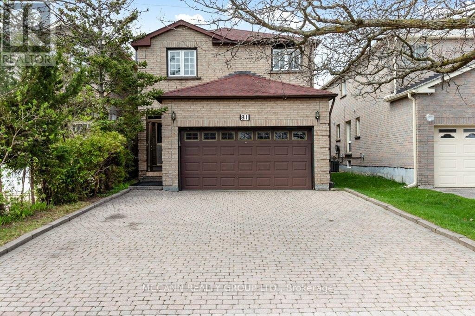12516 Grove Crescent
Surrey, British Columbia
An incredible opportunity awaits, whether you're searching for an investment property or a home with strong foundations ready to be transformed by your creative vision. This charming home, located in Cedar Hills on a quiet street, offers ample parking, a spacious yard, and the potential for a mortgage helper. Don't miss out-schedule your showing for this renovation opportunity ! (id:60626)
Century 21 Coastal Realty Ltd.
9715 Greenvalley Line
Chatham-Kent, Ontario
Exceptional opportunity to own 51 acres of highly productive farmland featuring Sandy/Clay loam soil, ideal for vegetable crops. Previously planted with tomatoes in 2022, this land has benefited from good crop rotations and is well-maintained for continued agricultural success. The property is a nice, square parcel with no obstructions and level topography, making it easy to work. The back 25 acres are tiled and drain to the back ditch, while the front 25 acres drain to the front ditch, ensuring efficient water management. Important Note: A 1.98-acre severance (including the house and barns) will be retained by the current owner at the buyer’s expense. This is an excellent investment for farmers or investors looking for quality land in a strong agricultural area. Don’t miss this rare opportunity! (id:60626)
Royal LePage Peifer Realty Brokerage
11-15 Moore Avenue N
Waterloo, Ontario
Two-Lot Land Assembly Opportunity - 0.225 Acres in Prime Uptown Waterloo Location. An excellent development opportunity featuring a combined 0.225 acres of RMU-20 zoned land across two parcels, offering 107.03 feet of frontage. Ideally situated near the vibrant Uptown Waterloo Core, this site is within walking distance of popular shops, restaurants, both universities and a variety of entertainment options. The RMU-20 zoning allows for flexible development options, including multi-unit residential buildings, mixed-use projects, townhomes, or long-term care facilities. Properties at 11 & 15 Moore Avenue North must be sold together and are subject to severance approval. (id:60626)
Coldwell Banker Peter Benninger Realty
10 Waldron Crescent
Richmond Hill, Ontario
Nestled in one of Oakridge's most desirable locations, this beautifully maintained 3-bedroom home offers a perfect blend of comfort, style, and functionality. Situated on a quiet crescent, the spacious layout is ideal for families, featuring a bright and airy interior freshly painted throughout. The welcoming high-ceiling foyer creates an impressive first impression, leading into a thoughtfully designed living space. The primary bedroom boasts a 5-piece ensuite and walk-in closets, while the home also includes 2 additional bathrooms and a convenient direct garage. The driveway provides parking for up to four cars, adding to the homes curb appeal. Steps outside to a fully fenced backyard oasis, complete with a large deck perfect for entertaining and a built-in BBQ gas line. Located near lush natural parks, scenic trails, and a golf club, this home also offers easy access to top-rated schools, a kids splash pad, playgrounds, and more. A rare find in a prime neighborhood truly a perfect place to call home. (id:60626)
Toronto's Best Home Realty Inc.
271-273 Thomas Street
Peterborough Central, Ontario
2 Beautifully Fully Renovated Semis side by side, This is an Investment Property/Income Generating, with a total 12 Bedrooms combined. Thisproperty is licenced with the City of Peterborough as a Rental Property. There are no vacancies in this Building, All the Rooms are rented. This isa well maintained, solid brick structure. The property has been fully renovated with upgraded light fxtures and breaker panels. Interior was fullyupgraded with laminated fooring, New Kitchen, New Bathrooms and Light Fixtures, and 5 Security Cameras. Monthly Income on these twoproperties combined is $11,000. Each Semi has their own separate meters for utilities. Really super tenants who were properly screened beforeaccepted. Nice Friendly Environment, Neighbours are super Friendly. It's a lovely Environment to live in. There are no vacancies in the building,there are always a demand for space in these 2 buildings. Arrange for a showing at any time and you will love this property. **EXTRAS** 2Stoves, 4 Fridges, 2 Washers and Dryers, All Electrical Light Fixtures (id:60626)
International Realty Firm
3861 Trailhead Dr
Sooke, British Columbia
Jordan River Dream Retreat! Turn-key acreage complete w/2 dwellings, serviced RV shelter, included seacan & style points galore! Idyllic 2.64ac parcel, just minutes to the surf at JR, is the epitome of the calm coastal lifestyle! Home#1: Custom built in 2023, this Swedish farmhouse inspired family home features 3BD/2BA+loft & 1,777SF of West Coast vibe. Vaulted ceilings, sleek woodstove & polished concrete floors w/rad.infloor heat. Open-concept plan w/minimalistic & modern design elements. Effortlessly stylish kitchen & versatile adjoining fam room. Up, find 3BR showcasing spacious primary w/bonus loft. Home is surrounded by forest & soaked in natural beauty. Home#2: The chic, self-sufficient, detached cottage is perfect for co-family purchase or mtg helper. 700+SF of elegant finishes & laidback charm. 2 comfy BR, stylish 3-pce BA, sep.laundry & complete privacy. Manicured level grounds w/endless potential incl trickling creek & fully serviced RV pad. Escape the ordinary - this is it! (id:60626)
Royal LePage Coast Capital - Sooke
105 Predator Ridge Drive Unit# 2
Vernon, British Columbia
Take a glance at this breathtaking townhome in the prestigious and amenity-rich community of Predator Ridge. The 5 bed / 5 bath immaculate home will impress you in every way with its modern design, high-end finishings and a turn-key 100k furniture package. Live in an entertainer's dream home with stunning golf course views from your 400+ sqft private rooftop patio, a spacious and well-thought-out floor plan to maximize your accommodations, and a versatile lower-level flex room complete with a separate bathroom that can adapt to your lifestyle over the years. It doesn’t stop there—the home also features an attached double car garage, stainless steel kitchen appliances, and a built-in wet bar. With perks inside and out, Fieldglass has been granted an EXEMPTION from the provincial government for the BC SPECULATION TAX AND VACANCY TAX. Surrounded by world-renowned golf courses in the Fieldglass complex, the vibrant Predator Ridge neighbourhood offers many nearby amenities including a private outdoor pool, hot tub and fitness centre, tennis and pickleball courts, walking trails, a clubhouse and market, restaurants, Sparkling Hill, and so much more. As an added bonus, the prestigious Ritz-Carlton will be opening their first stand alone residence in Canada at Predator Ridge - bringing an elevated level of luxury and international attention to the area. Looking for a true country club lifestyle? This is the one for you. Contact our team to book your private viewing today! (id:60626)
Royal LePage Kelowna
352 Wesley St
Nanaimo, British Columbia
Discover the ideal investment opportunity in the vibrant Old City Quarter. This development lot is nearly a quarter acre in size and is nestled within the finest selection of restaurants, specialty retail shops, pubs, and essential amenities, all just a short walk from Nanaimo’s downtown core. Currently operating as a fully rented out 36-stall parking lot with wait list, this is a golden opportunity to generate revenue while you brainstorm ideas to develop this prime space. Additionally, the adjacent 36-stall parking lot and office building (341 Robson St. MLS 993602 and 348 Wesley St. MLS 993605) are also available for purchase. Together, these properties consist of two separate titles, featuring a charming 3,000 sq. ft. heritage office building with 6 offices, front reception & board room + a 2-bedroom accommodation that can provide additional income to support future development opportunities, in tandem with the two separate parking lots. The zoning classification is DT2, allowing for an extensive array of commercial and residential development options. This zoning offers exciting possibilities, such as low-rise buildings comprising 30 to 66 condo or townhome units. Furthermore, with the additional purchase of 341 Robson St., you could potentially build over 100 units on almost half an acre of combined land, featuring ocean view rooftop patios and secured parking with graded access. Do not miss out on this exceptional opportunity—ask for a comprehensive buyer's package for review. Call or email Sean McLintock with RE/MAX Generation at 250-667-5766 or sean@seanmclintock.com. A video with additional information is also available at macrealtygroup.ca (All measurements are approximate and must be verified if important.) (id:60626)
RE/MAX Professionals
1943 Essonville Line
Highlands East, Ontario
Tucked away on beautiful Esson Lake, this private four-level backsplit offers deep water off the dock, incredible lake trout fishing, and several miles of clean, navigable shoreline to explore. This deep, clean lake is a true gem for those seeking peace, water recreation, and nature at their doorstep. The main level features a bright, open-concept layout with soaring cathedral ceilings, an upgraded kitchen, and wall-to-wall windows showcasing stunning full lake views. A cozy wood stove adds warmth and character, and there is direct access to a lakeside outdoor kitchen perfect for entertaining. Upstairs, you'll find a spacious primary suite with ensuite, a second bedroom, and a convenient 2-piece bath. The lower level includes another guest bedroom, office space, a 3-piece bath with laundry, and a utility room. The walkout basement offers a full rec room with pellet stove and opens directly to the hot tub deck overlooking the water. Enjoy evenings in the screened gazebo with panoramic lake views. An oversized two-car garage with workshop adds year-round functionality, and the finished loft above is ideal for a gym, art space, or yoga studio. Located just minutes from Wilberforce for essentials like groceries, LCBO, gas, and dining, and only 20 minutes from the Village of Haliburton where you'll find additional amenities including healthcare services, restaurants, shops, and schools. This is a rare opportunity to enjoy complete privacy and comfort on one of Haliburton County's most desirable lakes. (id:60626)
RE/MAX Professionals North
2446 Kains Road
London South, Ontario
Prestigious Eagle Ridge (Riverbend) neighbourhood in London's very desirable west end. Minutes to schools, fantastic restaurants, trails, shopping and more. This was the builders (Palumbo Homes) own dream home with over 4000 square feet of finished space and many upgrades including a rare feature of NINE FOOT CEILINGS ON MAIN AND UPPER LEVEL WITH EIGHT FOOT DOORS. Stunning STAYCATION BACKYARD with heated salt water pool installed by Pioneer Pools (always professionally opened and closed by them)and a Bull Frog hot tub. The rear yard features pool cabana and bar as well as 2 piece washroom with outdoor shower with hot and cold water and a covered concrete porch overlooking yard and pool. Featuring 4 bedrooms PLUS huge BONUS ROOM over the garage, bamboo hardwood flooring on most of main level and upper hallway. Gorgeous updated kitchen with quartz counters, extended breakfast bar, walk-in pantry and an extensive amount of cabinetry. Beautiful great room with gas fireplace and updated modern tile feature wall. Fully finished lower level with exercise room, huge family room with fireplace and updated 3 piece bathroom in 2023. Many updates throughout this home including: updated kitchen including new kitchen hood vent in 2024, new garage door openers in 2024, epoxy floor in garage, furnace and central air approx 2 years ago, new pool heater, salt water generator in 2024, pool pump is a variable speed pump, bathroom ensuite renovated with heated floors approx. 3 years ago. Professionally redesigned interior by Jillian Summers....you wont be disappointed! Extensive use of California shutters throughout. 6 appliances included. (id:60626)
Coldwell Banker Power Realty
9507 Dawson Drive
Mission, British Columbia
Welcome to 9507 Dawson Drive the ultimate dream for downsizers or generational living. This custom 1,200 square foot home is like your own slice of peace and tranquility set amongst the trees, with beautiful views of the valley and mountains on over 2 acres of low maintenance green space. Meticulously kept, this home is the perfect spot for someone looking to downsize with no strata fees and ultimate privacy. With RR7s zoning you have the flexibility to build a secondary home, there is enough space for the whole family. Custom finishes, stainless steel appliances, modern tile work, ship lap wall features, a year long solarium space to enjoy your coffee and retreat to nature. Call today for your private showing! (id:60626)
Royal LePage Sterling Realty
41205 Old Buffalo Trail
Rural Rocky View County, Alberta
Stunning Mountain View... that's all yours! Welcome to 41205 Old Buffalo Trail Just 10 minutes north of Cochrane on Highway 22/Cowboy Trail featuring a 2397 sq. ft. 4 bedroom, 3 bathroom, 2 story on 36.2 acres that offers so much potential. Starting with the home... Stucco and Brick exterior, surrounded by flower beds, inviting front entrance that welcomes you into a large foyer showcasing oak staircase, vaulted ceilings, and oversized windows to take in the surrounding views, with guest bedroom tucked off to the side. Formal living room /dining room open concept that flows into a spacious west facing kitchen with timeless oak cabinets, island, jennair gas cook top, built-in microwave, kitchen eating area with access to west facing deck to enjoy the stunning views, and family room with wood stove and built-in book shelves. The back entrance from the double attached garage shares a laundry mudroom combo with a stand alone shower, and a 2 piece bath. The upper level presents your primary bedroom with your own private balcony, walk-in closet, large 4 piece en-suite with soaker jetted tub, and stand alone shower. Two more bedrooms and a 4 piece bath complete this floor. The basement is unfinished with a walk up to the back yard. Other features of the property is a 24' x 48 ' shop / barn with tandem parking stall with a gravel floor and attached workshop with power. The property is fenced and would make a great start up for a hobby farm. Make your appointment to view today. This one won't last! (id:60626)
Royal LePage Solutions
5144-5146 Victoria Avenue
Niagara Falls, Ontario
Looking for a unique opportunity in Niagara Falls with a mixed use building and parking on a high traffic location? This could be the building for you. Owner of building currently operates out of lower retail space and could rent back at current market rates. There are currently 2 commercial spaces (Florist on main floor and photographers studio on the second floor). There are 3 residential units in the building (1 - 2 bedroom unit and 2 - 1 bedroom units). There is also a detached residential dwelling at the rear of the property that adds to the potential income. The property has parking for at least 10 vehicles. (id:60626)
Coldwell Banker Momentum Realty
7746 204 Street
Langley, British Columbia
Charming Non-Strata FOXRIDGE Duplex that beautifully blends style and comfort. featuring 4 spacious bedrooms and 3.5 bathrooms across over 2,200 sq. ft. Bright, open-concept gourmet kitchen, adorned with stunning quartz countertops, a gas stove, sleek stainless steel appliances, a pantry. Year-round comfort with high powered air conditioning. Big size, well-landscaped backyard offers relaxing country style setting without obstruction with neighbors, completed with patio and storage shed. Good size basement is a true gem, showcasing a large recreational room, an additional bedroom, a full bath, and storage. Many upgrades purchased directly from the developer. Nestled just steps from schools,shopping and community center. Simply beautiful Home!! Open House 7/26 (Sat) 2-4PM (id:60626)
Century 21 Coastal Realty Ltd.
2302 1050 Burrard Street
Vancouver, British Columbia
Breathtaking North West views of water and English Bay, renovated for own use, efficient floor plan of 2 beds, 2 full baths and a good size of den(could be used as nursery), central air condition, lots of sunshine and light in this high level corner unit in well known Wall Centre, only 7 units on the floor gives more privacy, option to short term/Airbnb rental with strata approval, highly maintained building with access to hotel amenities (gym, 40' pool , steam, sauna, restaurants, salon) with a monthly payment, Concierge, Easy access to skytrain, Near shops & live downtown, come, see, believe, or check the photos, floor plan and definitely the video to see the views! (id:60626)
RE/MAX Masters Realty
1931 Northwest Road
Sevogle, New Brunswick
THIS property IS without a doubt an idyllic and peaceful COUNTRY LIVING AT IT'S BEST: THIS LODGE-STYLE FOUR SEASON HOME IS LOCATED approximately 22 minutes from the Greater Miramichi area. Situated ON THE NORTHWEST ARM OF THE FAMOUS MIRAMICHI RIVER you HAVE CLOSE TO 4 ACRES OF private LAND WITH OVER 420 FEET OF FRONTAGE ON THE RIVER which include ""RIPARIAN RIGHTS"". Along with fishing opportunities in your own front yard, the property is an oasis for visiting wildlife. The spa which is LOCATED IN A LARGE FAMILY Sunroom is the perfect end to an adventurous day. THIS HOUSE OFFERS CENTRAL HEAT PUMP FOR YOUR COMFORT, 4 BEDS, 4 BATHS (with designated bathrooms for each room) + one adjoining playroom / sleep area for children. One gas fireplace is located in the kitchen / great room area of the home and one extra large wood fireplace is a main focal point in the living room. An additional WOOD STOVE in the basement adds a special touch of comfort! The water system is a highly sophisticated reverse osmosis system which provides you with the purest water possible! THE MAIN LIVING ROOM OFFERS A VAULTED CEILING and WINDOWS SO YOU CAN APPRECIATE THE GREAT VIEW OF THE RIVER. A LARGE DETACHED GARAGE (36X36) GIVES YOU AMPLE SPACE TO STORE ALL YOUR TOYS. A 24,000 watts PROPANE GENERATOR provides you with the SECURITY AND COMFORT. This is a turn key opportunity where you simply walk in and enjoy your new home. MOST OF THE FURNISHING EXCEPT PRIVATE BELONGINGS WOULD REMAIN WITH THE PROPERTY. (id:60626)
RE/MAX Quality Real Estate Inc.
215319 Concession 4 Road
Chatsworth, Ontario
Tranquil 49+ acre retreat with a breathtaking 2008 Shouldice Stone bungalow nestled behind a serene pond. Enjoy ultimate privacy along the winding driveway to this peaceful haven. The home boasts open-concept living, hardwood floors, a gourmet kitchen with a large island and rich wood cabinetry, and stunning views from every room. A cozy sunroom with a wood cookstove is ideal year-round. The main floor features 3 bedrooms, 2 baths (including an ensuite and walk-in closet), and convenient laundry. The walk-out lower level offers in-law potential with a rec room, bar, games area, 2 additional rooms, a bath, and in-floor heating. No carpet, only tile, hardwood, or stone throughout. Outdoors: 15 fenced, workable acres, scenic trails, mixed forest, a 36x24 shop with loft and hydro, RV hookup, sheds, a chicken coop, woodshed, and fascinating eco ponds. Savour wildlife from the deck or porch, stay connected with great internet, and embrace a sustainable lifestyle with wood heat and space for animals. A quintessential country sanctuary. Located just 20 minutes to Durham and 30 minutes to Owen Sound, this Chatsworth township property is your chance to live close to nature, whether you're dreaming of hobby farming, raising animals, gardening, or simply enjoying the quiet beauty of Grey County. Schedule a showing today! (id:60626)
Century 21 In-Studio Realty Inc.
7 Fire Route 277c
Trent Lakes, Ontario
Massive 370 ft of crystal clear waterfront and breathtaking views of the rolling hills of Kawartha Highlands. Exceptional and rare building with unobstructed water views on three sides! Huge privacy, 4/3. Interior upscale rustic perfection. Wetslip boathouse, detached oversized garage. Detached guest suite. R&J floating docking system. Perfect clean swimming, fishing, kayaking, hiking. Enjoy the best of cottaging 2 hours from GTA in this dream come true boathouse getaway sold turn key for ultimate summer fun! (id:60626)
RE/MAX Hallmark Eastern Realty
6268 Shelter Point Road
Texada Island, British Columbia
Stunning home with fantastic OCEAN views over Georgia Strait to Vancouver Island on Texada Island. Serenity and peace blanket this 22 acre gem that offers a 14 year old 3000+ square foot, 3 level home. Inside it offers a 640sf primary bedroom with a sitting area, walk in closet and a high vaulted ceiling. On the main enjoy two bedrooms, a well laid out kitchen and a huge living room with 18' ceilings and wood burning stove. The basement contains a bright large family room, second wood stove, walk out to covered patio and two partially finished storeroom/workshops. Once captivated by the inside, walk out to the 22 acre grounds with two outbuildings, one finished, the other 70% done. Neither are visible from the main home. There is a pond that retains water year round, and an extensive lavender harvest, beautifully fully fenced gardens with fruit trees and more. This estate must be seen to be fully appreciate it's uniqueness. (id:60626)
460 Realty Powell River
220 Grandisle Point Nw
Edmonton, Alberta
Grand gated estate! Breathtaking panoramic views of the river valley! One of the finest lots, this 2-storey luxury estate sprawls across a serene 1.15 acre lot. Features 5-car garage & a lit paved driveway! Over 3375 sqft on 2 levels + FF basement plus 798 sf loft over the 3 car garage. A grand entrance with vaulted ceilings, hardwood floors across 3 levels & floor-to-ceiling windows. Entertain in a formal living room with soaring ceilings, a formal dining room & a gourmet kitchen equipped with granite counters, eating bar, and Meile appliances—a chef’s dream. The breakfast nook overlooks an open great room with a gas F/P, 2 sets of patio doors leading to sundecks with incredible river valley views. The massive owners suite features a gas F/P, 5-pce ensuite, milled glass shower, and walk-in closet. Upper floor is complete with a loft/den, exposed wood beams, 2 additional bedrooms & a 4-pce bath. F/F basement includes a rec room, bedroom/den, and 3-pce bath! Cistern -City water by truck.Septic tank & Field (id:60626)
Century 21 Masters
1704 - 662 Sheppard Avenue E
Toronto, Ontario
Simplify life without compromising your lifestyle in this perfectly proportioned condo at sought-after St. Gabriel Village. Private elevator, direct access to this rarely available corner suite in Bayview Village's most luxurious building. A residence that exudes sophistication with the best 1,680 sq ft layout you'll find. Offering more than many Toronto homes - a proper foyer, guest powder room, laundry room with sink, abundant eat-in kitchen storage and counter space, two generous bedrooms - both with ensuite washrooms and large closets plus den/home office. Experience all-day sunlight and breathtaking treed views from wrap around windows and private balcony with BBQ gas line. Other highlights: smooth 9' ceilings, hardwood floors, custom balcony decking, closet built-ins, underground parking and huge storage locker. A superbly managed building with unsurpassed concierge staff (valet parking and suite deliveries) and resort-like amenities: indoor pool, gym, party room, beautifully manicured grounds, guest suites, ample visitor parking and more! Step outside your door and enjoy all that the fabulous Bayview Village neighbou rhood offers: moments to the subway, groceries, haute couture shops, restaurants, parks, walking trails and instant 401 and DVP access. (id:60626)
Royal LePage Signature Realty
49 Deepwood Crescent
East Gwillimbury, Ontario
Welcome to 49 Deepwood Crescent! Beautifully Crafted 4 Bedroom Detached Home In Sought-After Sharon Community. Built In 2023, This Home Features 9' Ceilings, Open Concept Living/Dining Room, Gourmet Kitchen With Centre Island & Premium Stainless Steel Appliance, Family-Size Breakfast Area, Large Family Room W/ Upgraded Tray Ceiling & Gas Fireplace. Large Primary Bedroom With W/I Closet And Spa-Like 5-Piece Ensuite, 2nd Floor Laundry Room And More! Located On One Of The Area's Most Desirable Streets And Just Minutes HWY 404, GO Transit, Sharon Public School, Shopping (Costco, Walmart, Upper Canada Mall, etc...). Amazing Value -- Don't Miss Out!!! Some Photos are VS staged (id:60626)
RE/MAX West Realty Inc.
22904 110 Av Nw
Edmonton, Alberta
2937 Sq ft Building on 1.28 acres in Winterburn. Additional 440 sq. ft. Mezzanine for addition offices or board room. 3 over head doors and additional storage buildings . Land is compacted gravel, fully fenced and gated. Great opportunity for trucking Companies, manufacturers and more. (id:60626)
Digger Real Estate Inc.
423 Brownridge Drive
Vaughan, Ontario
Beautiful 2-storey detached home in the desirable Brownridge community, offering approximately 2,048 sq. ft. of living space. Features 4 spacious bedrooms and 3.5 bathrooms. The primary bedroom includes a 4-piece ensuite and walk-in closet. Enjoy a fully fenced yard perfect for family living. Open-concept living and dining areas enhanced with brand-new pot lights. The kitchen boasts granite countertops and a custom backsplash. Finished basement offers abundant closet and storage space, a large rec room, and a 3-piece bathroomideal potential for an in-law suite. (id:60626)
RE/MAX President Realty
1859 County Road 46 Road
Kawartha Lakes, Ontario
Attention Nature Lovers and Outdoor Enthusiasts! Your rare chance to own a stunning, open-concept bungalow nestled on aprivate and picturesque 107-acre lot! With 3 bedrooms and 3 bathrooms, this immaculate home oers approximately 2,200 sq. ft. of livingspace. The property features about 20 acres of workable land, with the remaining area covered in mixed bush, perfect for a variety of outdooractivities. A standout highlight is the impressive 30x40 ft insulated shop with a steel roof, ideal for storing all your toys. There are also twolarge fenced paddocks with a run-in shed, perfect for horses.With the property zoned for Cannabis Production and Processing Facilities(subject to General Provisions B/L2021-057), the possibilities are endless. Whether you're looking to grow crops, start a hobby farm, enjoyhunting, or simply revel in the abundance of wildlife, ride snow mobile in winter, this property has it all. The huge unfinished basement oersenormous potential, waiting for your personal touch.Dont miss out on this extraordinary opportunity! (id:60626)
First Class Realty Inc.
2354 Swallow Pl
Langford, British Columbia
Modern Living at Bear Mountain. Nestled in a brand-new subdivision on scenic Bear Mountain, this impressive 4-bed, 4-bath home offers modern living with thoughtful design. A main-floor den creates the perfect space for a home office, while the open-concept living room and kitchen are bathed in natural light thanks to expansive windows. The kitchen is a chef’s dream, featuring sleek cabinetry, quartz countertops, and stainless-steel appliances — ideal for entertaining. Step outside to a fully fenced backyard with a covered patio, perfect for year-round BBQs. A bonus one-bedroom suite above the garage serves as an excellent mortgage helper or guest space. Complete with a double garage and ample parking, this home combines convenience and style. Close to schools, parks, and shopping, it’s the perfect blend of luxury and location. (id:60626)
Exp Realty
416 - 90 Sumach Street
Toronto, Ontario
Plenty of elbow room here. Stylish hard loft in downtown Toronto with many unique industrial features and attention to detail throughout. 14 foot ceilings, huge floor to ceiling warehouse windows with motorized blinds, exposed ductwork and original concrete mushroom columns. Track lighting either manually or app controlled. Sleek modern kitchen overlooks the dining and living area with immaculate hardwood flooring and gas fireplace. There's a large bathroom with dual glass sinks and a separate 2nd bedroom/den area. Walk up the tempered glass stairs to the mezzanine primary bedroom with lots of closet space. Amenities include a rooftop deck with gas BBQs, a tree lined courtyard for gatherings, visitor parking and a dog run. La dolce vita awaits. (id:60626)
Royal LePage West Realty Group Ltd.
22260 Wilson Avenue
Richmond, British Columbia
This well loved family home is looking for new owners. Located in quaint Hamilton, this centrally located home is minutes away from multiple surrounding cities, restaurants & shops. Step right outside your door to beautiful McLean park and embark in endless activities. Enjoy a vaulted ceiling in the living room, and a favorable floorplan with all the bedrooms upstairs, and a large deck off the kitchen. Your south facing backyard will get sun all day long! Perfect for ones with a green thumb. This home has some settlement, and should be taken into consideration. Call today to schedule a private showing. (id:60626)
RE/MAX Westcoast
48 D'arcy Rear Street
Toronto, Ontario
Attention builders and investors this vacant land presents a prime development opportunity in the heart of downtown Toronto. Strategically located on a quiet laneway, it offers exceptional proximity to the University of Toronto, the Ontario College of Art and Design, Queens Park, major hospitals, and the TTC. This desirable location, combined with strong rental demand, makes it ideal for the construction of a rental building. This is an exceptional opportunity to acquire a development site in one of Toronto's most sought-after neighborhoods. (id:60626)
Right At Home Realty
10, 2168 Hwy 587
Rural Red Deer County, Alberta
52 Acres, 2 homes and a Horse enthusiast's dream awaits! Pastures, barn, trees, hills , welcome to West Country Ranch Land and just 8 minutes from Hwy QE2! This stunning 52-acre property combines spacious living with practical amenities, making it perfect for families and those seeking a serene lifestyle.The main home features five bedrooms, ideal for large families or hosting guests, and includes a welcoming front walkout basement. The renovated kitchen is a chef's dream, boasting gorgeous Knotty Alder cabinetry, new countertops, and a stylish backsplash. Recent upgrades provide peace of mind, including a newer Forced air furnace, water treatment system, a hot water heater, newer Electrical Panel , newer Submersible water well pump. 2nd home tucked privately away from the main home, you’ll find a well-maintained detached 3-bedroom modular home/Addition and large deck. This comfortable living space has been carefully updated, bright and well cared for and featuring newer electrical panel, and Twin furnaces. It also offers its own water well with newer submersible water well pump, septic, gas, and electric services, ensuring convenience and autonomy for its occupants.For those with a passion for equestrian activities, the property includes a spacious 32’x72’ horse barn equipped with water, power, and propane gas, along with various stalls and a tack room for all your animal care needs. Additionally, there’s a large 49.5’x57.5’ pole shop/storage building with Power , 2 panels 220v and water plumbed to shop. An attached RV covered carport measuring 16’x49.5’ adds further convenience for your outdoor adventures. Numerous sheds around the property provide ample space for all your storage needs.The fenced and cross-fenced property ensures privacy and room for your family, horses, or livestock to thrive in a natural environment. With paved access right to your driveway, this property truly offers the best of both worlds.Situated just a few short minutes west o f QE2 along the paved Hwy 587, you can immerse yourself in the stunning landscapes of Alberta's West Country while still being close to Calgary and Red Deer for easy commuting.Don’t miss out on this incredible opportunity! This property is a must-see for anyone seeking a rural lifestyle with modern comforts and abundant amenities. Contact us today to schedule your viewing! (id:60626)
RE/MAX Aca Realty
907, 738 1 Avenue Sw
Calgary, Alberta
** NEW PRICE, NEW OPPORTUNITY** PRIVATE ELEVATOR | HIGH FLOOR | CITY SKYLINE & RIVER VIEWS | 2 BEDROOMS + DEN | TWO TITLE PARKING STALLS! WELCOME TO THE CONCORD - Calgary's most prestigious riverfront residence, an architectural icon that defines luxury living! Experience this unparalleled luxury large unit living at The Concord, where a private elevator transports you directly into your exquisite residence. This stunning home is designed with the finest finishes and features, including a German-engineered Poggenpohl kitchen, Miele appliances. The thoughtfully crafted interior boasts engineered hardwood flooring, Bianco Carrara marble accents, rich walnut detailing, a full-height Bianco Statuario marble encased fireplace, and floor-to-ceiling windows showcasing breathtaking Bow River views. Enjoy year-round comfort with heated tile flooring, a horizontal four-pipe fan coil system for heating and cooling, and a BRIGHT GLASS DOOR OPEN DEN perfect for a home office. The spacious primary suite is a private retreat with a custom walk-in closet, and a 5-piece spa-inspired ensuite, complete with dual sinks, a deep soaker air-jet tub, a separate shower and heated marble floors. A patio door leads to a private balcony, offering a serene escape with stunning city and Bow River views. The second bedroom also enjoys balcony access and its own floor-to-ceiling marble bathroom with heated floors. Additional features include an in-suite full-size washer and dryer, two titled side by side parking stalls, and a titled storage room. World-Class Building Amenities include: 24-hour Concierge & Security services | 6 high-speed Elevators | Elegant Social Lounge with a Bar, full kitchen for your private events | State-of-art Fitness Centre | Touch-less automatic car wash | Ample guest parking | Stunning outdoor water garden and pond (transforms into a winter Skating rink) | Outdoor kitchen with BBQ and 2 fire-pits, perfect for entertaining. Exciting future amenities (Phase II - Launching in May, 2025) include: Resort-style swimming pool and a hi-tech golf simulator. With unparalleled elegance, world-class amenities, and the best value in The Concord. This offering is truly one-of-a-kind and best value in Calgary RIVER FRONT luxurious living. CALL TODAY TO SCHEDULE YOUR PRIVATE VIEWING! (id:60626)
Exp Realty
#2 735 Butterworth Dr Nw
Edmonton, Alberta
Exclusive and private executive Brass III built walkout duplex backing onto the Whitemud Creek Ravine and walking trails leading to river valley. GORGEOUS FOREST VIEWS FROM ALL WINDOWS! Amazing layout! Only 4 impeccable units. The YEARLY condo fee is 4500. and they are self managed. Windows washed yearly, lawn and snow removal, HOA included in the fee. Huge private lot. 2 year old roof and new 6 eaves. Total reno in 2011 includes a Hart chef's kitchen and California Closets. Huge windows offer amazing natural light from every room. Walkout lower level has a great guest suite with access to a beautifully landscaped yard backing on the ravine. Super main floor family room with bar, large bedroom and full bath. Cozy upper loft. Huge master suite overlooking the ravine. Lower level has large bedroom with ensuite and family room with walkout to back yard and ravine. Awesome laundry room, cold room. New roof, eaves and hot water tank 2 years ago, new furnace Jan. 2025. (id:60626)
Royal LePage Noralta Real Estate
390 Asher Road
Kelowna, British Columbia
Presenting an exceptional land assembly with amazing potential for a 6 to 9 storey multifamily building and the opportunity to do a rental-purposed build. Located within 400 meters of a major transit exchange, this site qualifies for parking exemptions, enhancing development efficiency and affordability. With favorable zoning and strong population growth, the site is ideally positioned to meet Kelowna’s rising housing demand. Proximity to key amenities—including schools, shopping, parks, and UBCO this is a chance for developers and investors to capitalize on a high-density project in one of Kelowna’s fastest-growing urban neighborhoods. (id:60626)
Exp Realty (Kelowna)
4399 Bird Creek Road
Nelson, British Columbia
First time on the market! This lovingly cared-for 4+ bedroom home sits on over 21 acres in the sought-after community of Blewett, just a short drive from Nelson and an easy commute to Castlegar as well. Inside, the home offers a warm, welcoming feel with wood floors, vaulted ceilings, and large windows that fill the space with natural light. The open-concept kitchen is perfect for gatherings, complete with a central island and new skylight. A custom stone fireplace creates a cozy focal point in the main living area. The spacious primary bedroom includes a walk-through closet and a stunning ensuite with a soaker tub and separate shower. The lower level features a second kitchen, family room, full bath, and additional bedrooms—ideal for in-laws, guests, or extended family. There is a large deck that wraps around both sides of the home. Thoughtful updates include a new roof, fresh paint inside and out, newer decking, and more. Privately tucked away in a mix of forest and open meadows in a sunny location, the property features a beautifully manicured yard, fenced areas for animals, a small barn with stalls, and a gravity-fed pond that adds to its self-sufficient charm—ideal for hobby farming or simply enjoying peaceful rural living. (id:60626)
Coldwell Banker Rosling Real Estate (Nelson)
2924 Highway 2
Kingston, Ontario
Discover this extraordinary 5-bedroom, 3-bathroom home, fully renovated and set on over 30 acres of breathtaking land along Grass Creek. Experience luxury with high vaulted ceilings and an open-concept layout bathed in natural light. As you step inside, be inspired by the stunning living room featuring a cozy propane fireplace and rustic posts that flow into a grand dining room, perfect for hosting gatherings of at least 10 people. Its spaciousness invites lively conversations and unforgettable moments. The remarkable kitchen serves as a culinary dream, with two-toned cabinetry, gleaming white countertops, built-in appliances, and an impressive pantry boasting double wall ovens and a wine fridge. This delightful space will empower your culinary creativity. The main floor completes your vision with a laundry room, two generous bedrooms with vaulted ceilings, and a luxurious 4-piece bathroom designed for relaxation with its glass shower and deep soaker tub. Ascend to the second floor, a private sanctuary dedicated to the primary suite, featuring a bright bedroom, a spacious walk-in closet, and an exquisite 4-piece ensuite with double sinks and a glass shower that invites rejuvenation. The lower level unveils an inspiring family room with a fireplace and a wall of windows, offering enchanting views of the creek while you enjoy cozy gatherings. Two additional spacious bedrooms, a 3-piece bathroom, and a dedicated gym space cultivate a lifestyle of comfort and wellness. Step outside to an expansive deck, ideal for entertaining or immersing yourself in the serenity of nature by the waterfront. With Grass Creek Park just minutes away and a quick 10-minute drive to downtown Kingston, everything you need is within reach. This home is a unique treasure waiting to be explored. (id:60626)
Royal LePage Proalliance Realty
39 Secord Avenue
Kitchener, Ontario
Welcome to 39 Secord Avenue – a turnkey investment opportunity in the desirable Stanley Park area. This well-maintained fourplex offers 4 bright, spacious units: three 2-bed apartments and one 3-bed unit. Recent updates include parking and driveway (2019), roof (2013), and windows (2009/2010). Centrally located near schools, shopping, parks, transit, and highway access. A fantastic opportunity to own a fully tenanted, income-generating property in a prime Kitchener location! (id:60626)
Peak Realty Ltd.
1363 W 7th Avenue
Vancouver, British Columbia
Discover this rarely offered alluring 2 Bedroom and 2 Bathroom Fairview residence tucked away in this sought-after Vancouver neighborhood. This immaculately maintained home offers a spacious and functional layout perfect for families or those seeking a City Retreat. Features include a modern kitchen with updated appliances such as a Subzero Fridge, Wolf Range Top and a Miele Dishwasher. Substantial living space boasts large Bay Windows that flood the interior with natural light and offer City and Mountain views. Enjoy outdoor living with a private patios, ideal for entertaining or relaxing. The property benefits from close proximity to local amenities, parks, schools, and trendy shops, making it a convenient and vibrant place to call home. (id:60626)
Exp Realty
25 Bell Hill Road
Long Point, New Brunswick
Looking for a lifestyle change 15 pristine acres on a hilltop with gorgeous panoramic water views of Belleisle Bay and the river valley. This meticulously maintained, private, multi-function property has several buildings and amenities. Currently, the property boasts: an extremely well built, energy efficient home, with ICF foundation, a metal roof, and a walk-out design, allowing two level living for the new owner, or with an in-law suite or rental on the lower level. Three insulated and heated domes/yurts for guests. A stand alone garage with power. A wood-fired sauna with outdoor shower. A wood and glass custom built reading cottage hidden on a quiet wooded path. A lookout deck for enjoying the view and picture-perfect sunsets. The current longtime owner has enjoyed this property for over 15 years as both a primary residence and a successful Airbnb, but with over 15 acres in an idyllic setting, the possibilities are endless for the new owner. Excellent value for this size property and water views. (id:60626)
Exit Realty Specialists
6 Larwood Boulevard
Toronto, Ontario
Stunning Sunlit 4-Bedroom Home on a Landscaped Lot in the Heart of the Bluffs! This gorgeous, open-concept home boasts spacious principal rooms and a custom-built gourmet kitchen featuring granite countertops, stainless steel appliances, and an eat-in area. The sunken family room offers a cozy retreat, while two sliding glass doors lead out to a multi-level deck, perfect for outdoor entertaining. The large master bedroom includes a private ensuite, and both the living room and recreation room feature wood-burning fireplaces. The finished basement offers a functional layout, with a spacious recreation room and a convenient 3-piece bathroom. The long private driveway provides parking for up to four additional vehicles. Surrounded by the serene natural beauty of parks and trails, this home offers the perfect blend of comfort and convenience. Just 2 mins away to Bluffers Park Beach, its also close to top-tier schools like R.H. King Academy. The train station is only 5 minutes away, offering a quick 20-minute commute to downtown. Nearby, you'll find Cliffcrest Plaza, cafes, restaurants, shopping, and more. *UPDATES* Basement(2025), Bathrooms(2021), Roof(2019), Owned Hot Water Tank(2019). (id:60626)
Bay Street Group Inc.
214 Blair Creek Drive
Kitchener, Ontario
Why Settle for a Townhome? Own a Stunning 2900 Sq Ft(Approx.) Detached Home for Less! This beautifully maintained detached home offers exceptional value with the carrying cost of a townhome — thanks to a legal basement apartment and in-law suite that provide excellent mortgage helper potential! Spacious 2900 sq ft layout – perfect for families. 7-car parking – rare to find! Legal basement apartment + in-law setup – generate rental income or accommodate extended family. Double car garage & a beautifully landscaped backyard – ideal for entertaining. Don’t miss the opportunity to own a large, income-generating detached home for less than what you'd pay for a townhome! Upstairs, new hardwood floors run through four spacious bedrooms, including TWO MASTER BEDROOMS each with private ensuites, offering luxurious comfort and privacy. The additional bedrooms share a Jack-and-Jill or cheater ensuite, making this layout perfect for families or guests. Upgraded 200 amps Electrical Panel. Brand new Furnace. This must-see home won’t last — book your showing today! (id:60626)
RE/MAX Real Estate Centre Inc.
197 Douglas Park Boulevard Se
Calgary, Alberta
Very few come up for sale on the ridge in Douglasdale-Enjoy breathtaking mountain and river views on all three floors. Nestled on the ridge and backing onto a serene nature reserve-with a creek running through it, this stunning estate home offers nearly 4,000 sq. ft. of developed living space, including a fully finished walkout basement and a triple car garage.Step into a grand entrance with soaring 11-foot ceilings, a sweeping spiral staircase with 24 foot vaulted ceiling and a large skylight above, overlooking the spacious formal sitting room and dining area—perfect for family gatherings and special occasions.The heart of the home features an inviting open-concept kitchen and living room with expansive picture windows framing million-dollar views of the Rocky Mountains, Bow River, and a charming baseball diamond. Cozy up next to the gas fireplace, or gather in the kitchen around the oversized granite island, complete with bar seating and a sunny breakfast nook large enough for a full sized dining table —designed for busy family life and effortless entertaining. Enjoy breathtaking sunsets from the west-facing deck, or unwind indoors by the corner gas fireplace with custom built-ins.Upstairs, the primary retreat is a luxurious sanctuary featuring a gas fireplace, panoramic mountain views, a spa-inspired ensuite wrapped in travertine tile with heated floors, and a spacious walk-in closet. Two additional bedrooms are bright and roomy, sharing a well-appointed full bathroom with travertine tile and heated flooring.The fully developed walkout basement includes a fourth bedroom, a stylish 3-piece bathroom with glass shower and heated floors, and a large recreation room—ideal for a home gym, theatre, or guest suite. Step out into your landscaped backyard and enjoy the tranquility of the reserve behind.This is a rare opportunity to own a ridge property that combines breathtaking views, thoughtful design, and exceptional living in the heart of Douglasdale. (id:60626)
Royal LePage Benchmark
5185 N Whitworth Crescent
Delta, British Columbia
There is a livable house. 7500 square feet regular land on a charming street has lots of potential--- you can build duplexes, or single family home. You also can do some improvements and add an in-law suite to help you pay the mortgage. Sold "as is, where is". (id:60626)
Royal Pacific Realty (Kingsway) Ltd.
1459 Venta Avenue
Mississauga, Ontario
Welcome to this beautifully maintained four-level backsplit in the heart of South Mississauga's vibrant Lakeview community! This spacious and functional family home features four generously sized bedrooms, two full bathrooms, and a partially finished basement-ideal for a home gym, office, or rec space. The recently renovated eat-in kitchen boasts granite countertops, stainless steel appliances, and plenty of cabinetry, making meal prep a breeze. Sitting on an impressive 54' x 151' oversized lot, there's no shortage of space for outdoor entertaining, gardening, or even a potential pool. Commuters will appreciate the quick access to all major highways and a short five-minute drive to Dixie GO Station. Enjoy the convenience of being just a ten-minute scenic walk to Sherway Gardens, public transit, and five minutes to Etobicoke Creek, where biking and walking trails lead you straight to the waterfront. Stop searching, start living. Lets make this house your new home! (id:60626)
Century 21 Signature Service
6265 Line 89
Gowanstown, Ontario
Why live in a typical home when you can live in an historical school house? Discover your country dream home just outside Listowel! This meticulously restored stone school house features a beautifully renovated, updated space and property with views for miles. Step inside to find a bright and airy main floor featuring a spacious kitchen, including a large island and window seat. Carpet-free, luxury vinyl plank flooring throughout main floor. There is a main floor primary bedroom with cheater ensuite. Renovations include installation of 2 brand new staircases. On the upper floor, note two bedrooms and a second, redesigned bathroom. The main area boasts an open concept design with high open ceilings, a cozy, intimate space that is ideal for indoor entertaining. Additional finished space in newly renovated (2025) lower level including finished recreation room. A sunroom leads to a 20 x 40 composite, multi-level deck leading to a newer (2021) 16 x 32 , in-ground heated saltwater pool with Aqualink Automation System. Large shed built by Limestone Trail, and extensive interlock deck, pathway, and gardens. To note, certified septic system, well pump and suction line replaced July 2020. Furnaced replaced 2025. Newly built, heated garage 26X30 ( 2021) features 10x10 insulated doors, enough room for two cars and space for more storage. Other recent improvements include the newer Generac generator as well as the UV and RO water systems. The finished loft above the garage displays luxury vinyl plank flooring, finished wood ceilings, heat pump with back up electric baseboard, central vac. A space that can be used for anything your heart desires. Dont miss this rare opportunity to own a beautifully renovated rural home that is just minutes to the amenities of town. Call your Realtor to book a private showing today! (id:60626)
Royal LePage Wolle Realty
81 Stirling Crescent
Markham, Ontario
Prime Milliken Mills East Opportunity! Welcome to this beautifully renovated 2-storey gem featuring 4+1 spacious bedrooms, 4 full bathrooms, and an attached double garage tucked away on a quiet, family-friendly street in one of Markham's most desirable neighbourhoods.This sun-filled, meticulously maintained home is loaded with high-end upgrades and thoughtful finishes throughout. Step inside to discover a warm and inviting layout enhanced by smooth ceilings, gleaming engineered hardwood floors, and modern pot lights that brighten every corner. The sleek, open-concept kitchen is a chef's dream, showcasing quartz countertops, a stylish backsplash, stainless steel appliances, and a generous centre island ideal for cooking, entertaining, or casual family meals.The elegant dining area flows seamlessly into the spacious living and family rooms, where you'll find a cozy gas fireplace and large windows that let in plenty of natural light. Upstairs, you'll find four well-appointed bedrooms, including a luxurious primary retreat complete with a walk-in closet and a spa-inspired 5-piece ensuite featuring a soaker tub and separate glass shower.The fully finished basement offers a versatile in-law suite with a full kitchen, bedroom, living area potential perfect for extended family, guests, or future rental income. Enjoy ample parking with 6 total spaces, a fully fenced backyard, and a welcoming front porch. Just steps to TTC, close to GO Train, upcoming LRT, Hwy 407/404, top-rated schools, Pacific Mall, restaurants, parks, and all amenities. A move-in-ready home in a vibrant and convenient community, don't miss this rare opportunity! ** This is a linked property.** (id:60626)
Mccann Realty Group Ltd.
3207 Vivian Line 37
Stratford, Ontario
Welcome to 3207 Vivian Line -- an architectural masterpiece crafted by SMPL Design Studio, where modern design meets timeless sophistication. This one-of-a-kind residence features expansive floor-to-ceiling windows across the rear facade, flooding the home with natural light and offering a seamless connection to the outdoors. The heart of the home is the custom-designed kitchen with striking black and walnut cabinetry, a show-stopping 15-foot Vanilla Noir Caesarstone island, and a walk-in pantry for added function and style. The open-concept living and dining space is anchored by a sleek gas fireplace and light-toned engineered hardwood floors that flow throughout the main level. The home offers three main floor bedrooms, each with custom-built wardrobes. The primary suite includes a private 3-piece ensuite, while a separate 4-piece bath serves guests and family. The fully finished lower level adds a cozy rec room with a second gas fireplace, a fourth bedroom, an additional 3-piece bathroom, and ample storage. Outside, a modern concrete driveway leads to a spacious two-car garage. A perfect blend of form, function, and flair this home is a rare offering in a sought-after Stratford location. (id:60626)
RE/MAX Escarpment Realty Inc.
613 William Berczy Boulevard
Markham, Ontario
Very Bright & Immaculate Home In A Demand Location. Great Layout With Direct Access From Garage. Sun Filled Living Rm With Stunning Cathedral Ceiling. Gourmet Kitchen Overlooks Family Rm With Gas Fireplace & W/O To Fully Fenced Back Yard, Interlocks Driveway. Hardwood Flooring, Oak Stair And Window Coverings Through Out. Excellent Schools-Castlemore P.S,Pierre Elliott Trudeau H.S, Unionville H/S (Art Program), Hot Water Tank Owned. Roof(2020) (id:60626)
Rife Realty
525197 Artemesia Euphrasia Townline
Grey Highlands, Ontario
Set on 46 acres along the clean, cool waters of the Rocky Saugeen River, this log farmhouse is one of the last remaining century farms in Grey Highlands . Originally built in the 1880s and expanded in the 1970s, it combines historic features with modern upgrades. The main level of the home features an updated kitchen with a new garden door that brings in natural light. Upstairs, the primary bedroom offers wide plank floors, a walk-in closet, a 2-piece bathroom and could be converted back into 2 bedrooms. The home also includes a den that could be used as an office or guest room, and a modern laundry area with a new washer and dryer. Updates include a steel roof (2021), a 200-amp electrical panel, a generator plug, and a 2022 heat/cooling pump with a backup electric furnace. A wood insert stove adds extra heat during the winter. The land includes approximately 25 workable acres currently seeded in regenerative hay crops. Approximately 15 acres are securely fenced and ready for hobby farming or equestrian pursuits. There are five paddocks with two electric outlets and one no-freeze hydrant for easy winter care. Original fence rows and walking trails lead to the Rocky Saugeen river. Outbuildings include a 60' x 88' board and batten barn built in 2020 with hydro and water, and a 30' x 50' detached garage/shop, also serviced with hydro and water. Additional structures include a chicken coop, woodshed, and a small animal shelter cat condo. Located just minutes from Markdale and a 35-minute drive to Owen Sound, this home places you in the heart of four-season recreation with skiing, hiking, fishing, paddling, snowmobiling, and more surrounded by the natural beauty of waterfalls, trails, and rivers. Schedule your private tour today and let the magic of this riverside gem capture your heart. (id:60626)
Century 21 In-Studio Realty Inc.


