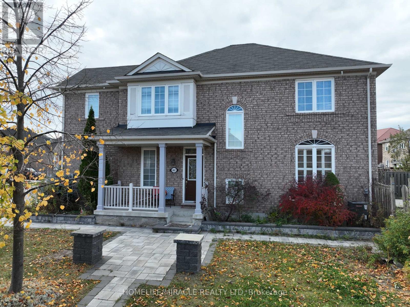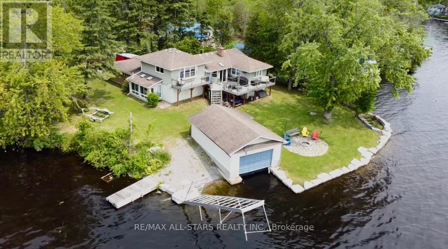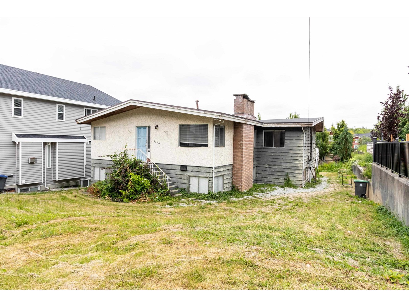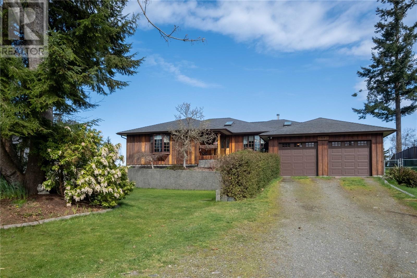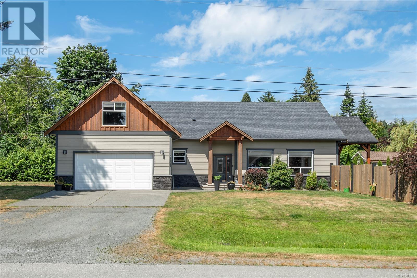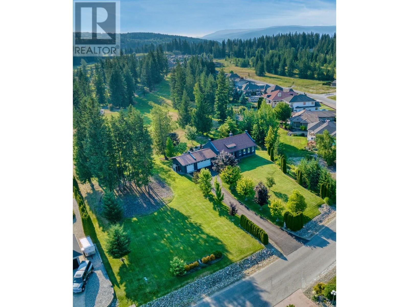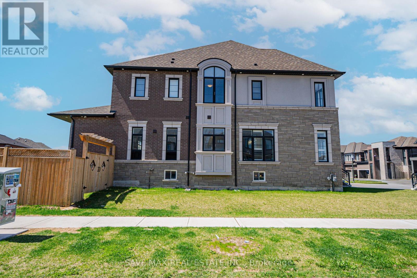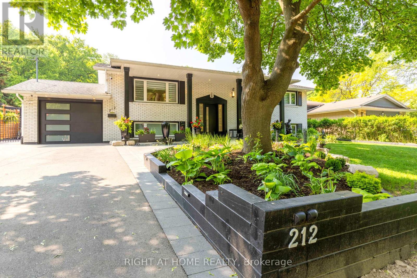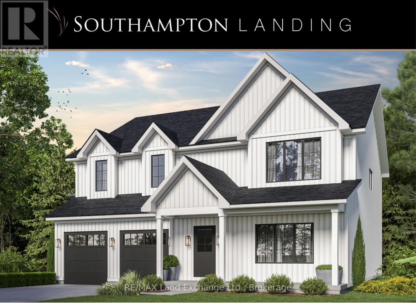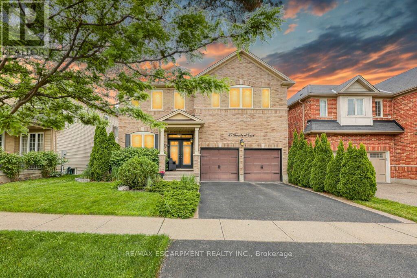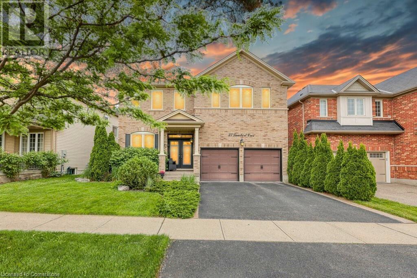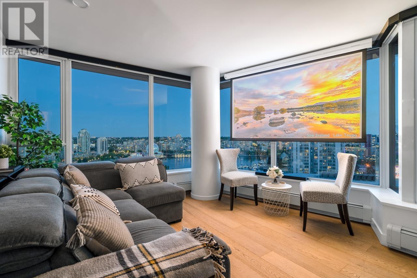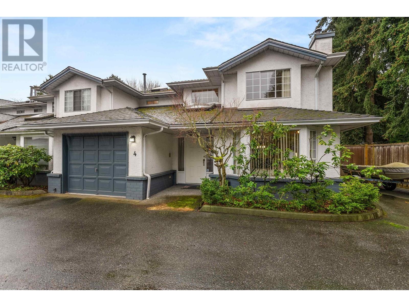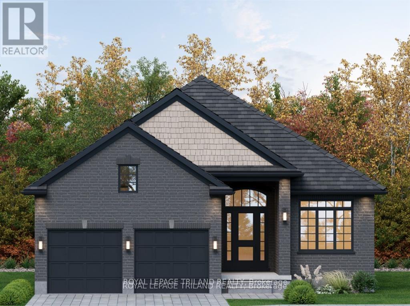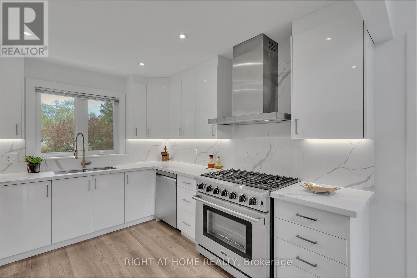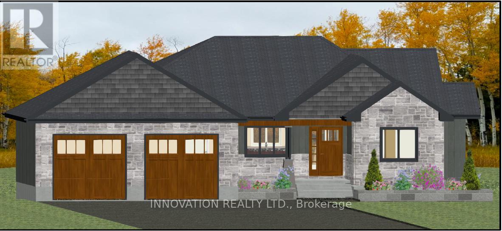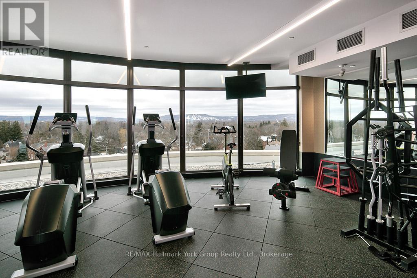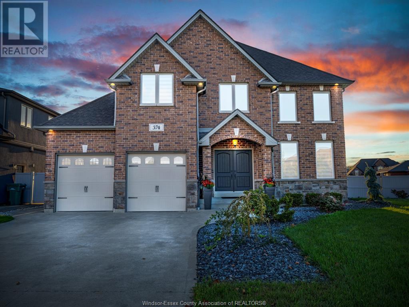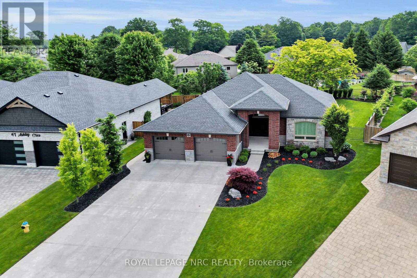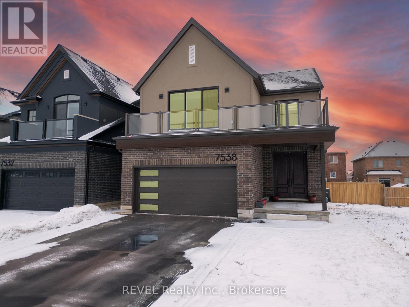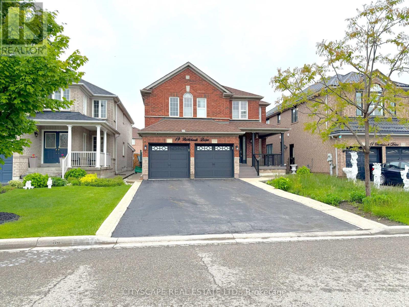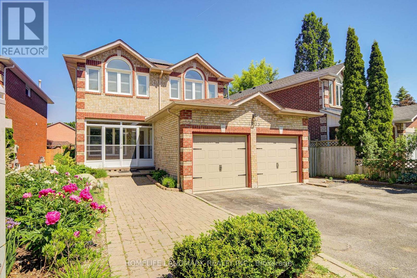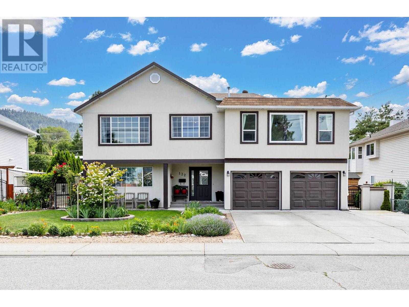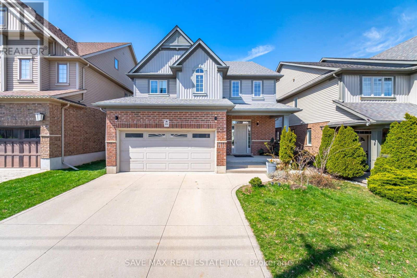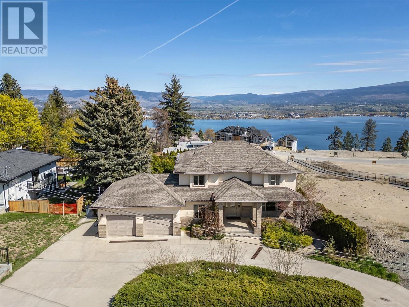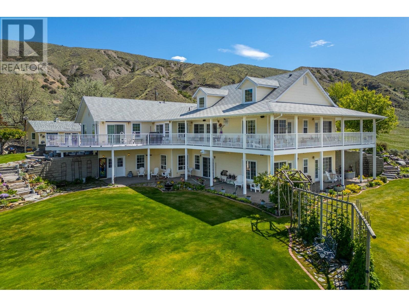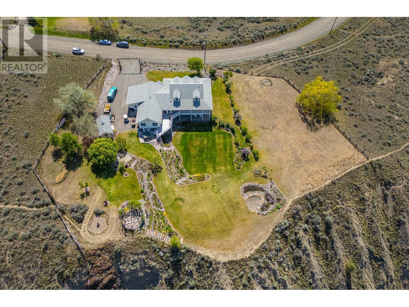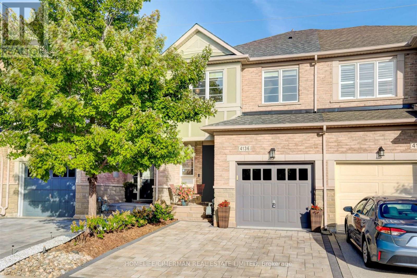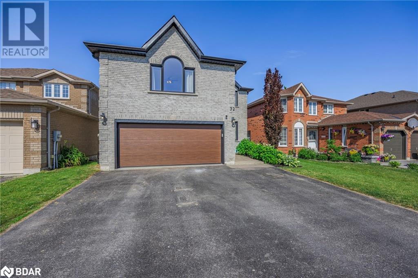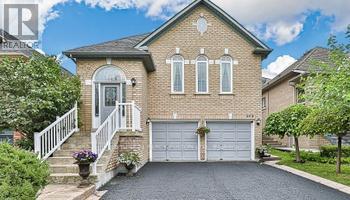62 Antelope Drive
Toronto, Ontario
This Gem Of A Home Nestled In A Sought-After Neighbourhood In Rouge Park! This Home Boasts A Renovated Kitchen, Updated Bathrooms, Modern Light Fixtures, Hardwood Floors, California Shutters & Finished Basement. Close To Many Amenities Including Highly Ranked Schools, Highways, Metro Toronto Zoo, University Of Toronto, Centennial College And Much More.. It is buyer or buyer agent responsibility to verify all the measurements. (id:60626)
Homelife/miracle Realty Ltd
11 Fire 94a Route
Trent Lakes, Ontario
Nestled along 177 feet of shoreline on Pigeon Lake, this year-round home or cottage offers the perfect blend of waterfront luxury and modern comfort. Situated on the renowned Trent Severn Waterway, enjoy boating through five lakes without the need to lock through. The beautifully landscaped armour stone shoreline features walk-in steps to the water, a cantilever-style dock, your own private boat launch & a wet-slip boathouse for effortless lake access. Set on nearly half an acre just 15 minutes from Bobcaygeon, this property boasts a spacious 4-bedroom, 1.5-bath layout with an open-concept kitchen and dining area, highlighted by stone countertops, stainless steel appliances, and a cozy fireplace. Step out onto the expansive deck and take in breathtaking lake views, while the large, flat lot offers plenty of space for outdoor activities. The elevated living room provides a bright and inviting space, while the family room features a pellet stove and a walkout to the lakeside. Completing this exceptional retreat is an attached double-car garage, making it the ultimate lakeside getaway or full-time residence. (id:60626)
RE/MAX All-Stars Realty Inc.
6170 138 Street
Surrey, British Columbia
In the path of development. Literally... the last lot on the block yet to be subdivided. Big flat 7793 sqft lot with an established precedent next door. Four separate suites. Tow lower suites are currently tenanted month to month bringing in combined $2250/month. Two vacant upper suites with combined rental income potential of approx $3000 per month brings total monthly rental income potential to $5000.00+ per month which certainly helps cover holding costs while permits are obtained. It's easy to see what can be done here if you look at the neighbouring properties. Fantastic location for investment with immediate possession available! (id:60626)
2 Percent Realty West Coast
3882 Wavecrest Rd
Campbell River, British Columbia
This is a fabulous 4 bedroom 4 bath ocean view rancher. Entering on the main level, this home offers great ocean views all on a .66-acre lot . The home has a open floor plan that blends the kitchen, dining and living rooms together all over looking the ocean. With three large bedrooms and a den provide plenty of spaces and options. The kitchen, has a central island and stainless appliances that blends functionality and style. This is a cozy home with an upstairs ceramic woodstove plus a hot water boiler system with radiant in floor heating. In the basement you will find a large room used as a work shop plus a second room great for hobbies or extra storage. The property includes a greenhouse and vast outdoor space, inviting nature enthusiasts to immerse themselves in the beauty of the surroundings. It is also one block from Storey's Creek Golf Course and the ocean. (id:60626)
RE/MAX Check Realty
926 Holden Road
Penticton, British Columbia
Introducing Sendero Canyons Voyager designed home. This 4 bedroom 2994 sq ft home with a detached double car garage is the perfect balance of affordable luxury with a 1 bedroom suite mortgage helper. 926 Holden Road is immaculate and never being offered for sale. The open and bright main floor has a light colored pallet throughout, tastefully designed with lots of space for your family. The main level was designed with an open concept living floorplan. The home is equipped with quartz countertops, light colored cabinetry ,large windows, gas fireplace with stone and mantle, large storage and coat closet, LED light along the exterior pavers, privacy wood shutters, outdoor roll down blinds and a large covered veranda. The upper second level has all 3 bedrooms with the laundry room conveniently located. Included is a fully developed basement with a large recreation room and a separate 1 bedroom suite currently vacant. Enjoy a professionally landscaped and irrigated yard with a 440 sq ft double car garage. This home is located in a fantastic development. Book your private showing today. (id:60626)
Parker Real Estate
3819 Stuart Pl
Campbell River, British Columbia
Just a short walk to the ocean, this incredible 3-bedroom, 2-bathroom home with a bonus room and detached garage is the perfect blend of space, style, and location! Nestled in a highly sought-after, peaceful neighborhood, this property sits on a fully fenced and gated half-acre, offering ultimate privacy and security. RV lovers, take note! With an extremely large amount of RV parking, there’s room for all your toys, trailers, and more. Inside, the vaulted ceilings and open-concept living space create a bright, airy, and inviting atmosphere. Step outside to your gorgeous post and beam-covered patio, ideal for entertaining, relaxing, and enjoying the fresh air. Don't miss this rare opportunity! Homes like this—so close to the ocean, with this much space and parking—don’t come around often! Schedule your showing today! (id:60626)
RE/MAX Check Realty
2726 Golf Course Drive
Blind Bay, British Columbia
There is literally no place like this one on Golf Course Drive, Blind Bay with both the largest lot, and a very unique custom home with a nod to Spanish Colonial architecture! 0.99 acre, fully landscaped lot backs onto the 3rd hole of Shuswap Lake Golf Course. Gorgeous move-in ready 3139 sq. ft. 3 Bed / 3 Bath Rancher is set well back from the street for privacy. And it has features galore including fully finished daylight, walk-out lower level. Main floor has vaulted 14' ceilings, Brazilian Cherry hardwood floors, an open concept Kitchen with island, Dining Area with alcove, Living area anchored by a gas fireplace, bright Library/Office with French doors, massive Primary Bedroom Suite with 5 pc Ensuite, Laundry Room, & 2 pc ""powder room"". Raised deck with glass railings and retractable awnings overlooks the fairway. Lower level has Family Room, 2 more Bedrooms, Exercise Room and a full 4 pc Bath. Covered lower patio boasts a 6 person Beachcomber hot tub. Attached triple Garage and fully paved driveway. Just minutes to various beaches, marinas, boat launches, parks, tennis, shopping and dining, and the TCH. Located approximately half way between Calgary and Vancouver, this is the perfect home for the active family (id:60626)
Fair Realty (Sorrento)
26 Batt Crescent
Ajax, Ontario
Stunning 4-Bedroom Home with Walk-Out Basement & Pool in Prime North Ajax! Welcome to 26 Batt Crescent, an upgraded 4-bedroom, 4-bath detached home offering 2,190 sq. ft. of bright, functional living in one of North Ajax's most sought-after neighbourhoods. Recent 2024 updates include a new furnace and A/C, eaves, roof, and engineered hardwood flooring on the main level. The main floor features a sunlit, family-friendly layout with a cozy gas fireplace and an eat-in kitchen that walks out to a newly refinished balcony overlooking a private backyard oasis with an in-ground pool. A half-level down offers a 2-pc bath, laundry, and convenient garage access. Upstairs, you'll find new broadloom and four spacious bedrooms, including a bright primary suite with a 4-pc ensuite and custom walk-in closet. One of the secondary bedrooms includes a semi-ensuite, ideal for guests or growing families. The finished walk-out basement adds 1,020 sq. ft. of flexible space, including a rec room, flex area, full bath, and ample storage offering excellent potential as a nanny or in-law suite. Parking for 4, no sidewalks, and close to top-rated schools, parks, shopping, and transit. Pride of ownership throughoutthis is the one youve been waiting for! (id:60626)
Royal Service Real Estate Inc.
1250 Upper Thames Drive
Woodstock, Ontario
True luxury living! Stunning detached on a premium corner lot with premium upgrades; Impressive entry with high Foyer; Living/Dinning room with coffered ceiling; Chef delight kitchen with 9 feet island, extended cabinets with custom built hood, luxurious backsplash, porcelain tiles, walk through butter's pantry with built-in beverage fridge; Large breakfast area with French doors walkout to the oversized fenced backyard; Family room with doubled sided gas fireplace with office; Soaring 10 Feet smooth ceiling on main floor; The oak staircase leads to second floor, extra large prime bedroom with custom built walk-in closet, 6 piece ensuite with upgraded shower; 2nd and 3rd bedrooms with 5 piece semi-ensuite; 4th bedroom with 4 piece ensuite and walk-in closet; Hardwood floors and California Shutters throughout, upgraded light fixtures, complete with exterior pot lights, hardwired security cameras and inground sprinkler system; Quartz countertop throughout ; 3 Car tandem garage; List goes on and on... NOT TO MISS (id:60626)
Save Max Real Estate Inc.
212 Lockhart Drive
St. Catharines, Ontario
Welcome to 212 Lockhart Drive in highly sought-after Glenridge/Marsdale neighborhood. With mature trees, walking & biking trails and a view of the Escarpment. This beautifully maintained home features 3 bedrooms on the main floor and 2 bedrooms on the lower level. As you step inside you find a bright and inviting interior featuring an open concept living with pot-lights, oversized windows bring in lots of natural light to this carpet free home. Modern Kitchen overlooks the oversized, private, landscaped backyard and the Encampment. Provides multiple setting areas for outdoor entertainment and family fun. Complete with pergolas(2) and garden sheds(3). Two sheds are equipped with electricity for convenient storage. Major renovation completed in 2022. Including all windows & doors, flooring, lighting, kitchen, bathrooms, laundry room, security & alarm system and so much more! Convenient location : 5 minutes to Brock, Pen Centre, Walmart, Dennis Morris High School, 10 minutes to 4th Avenue shopping centre, 8 minutes to St Catharines General Hospital and 8 minutes to Ridley College. Easy access to Downtown, just minutes to 406 and 58. Home is turn key, just move in and enjoy or it could be a great addition to your investment portfolio due to such close proximity to Brock University. It's a must see! Book a showing now! **** One owner is a Registered Real Estate Salesperspon, disclosure is attached. **** (id:60626)
Right At Home Realty
29 Lakeforest Drive
Saugeen Shores, Ontario
To Be Built - The Sherbrooke offers a rare opportunity to own a purpose-built duplex or multi-generational home in the highly desirable Southampton Landing community. With a total of 3,162 sq. ft. of finished living space, this home includes two fully self-contained units, ideal for extended family living, rental income, or investment.The main level unit features 1,865 sq. ft. with 2 spacious bedrooms, with a walk-in closet in the primary bedroom, plus a four piece full bathroom, large great room, and an open kitchen with island seating. A covered front porch and two-car garage (upper and lower bays) offer both curb appeal and functional storage.The second-floor unit spans 1,297 sq. ft. and includes 3 bedrooms and 2 full bathrooms, including a generous primary suite with walk-in closet and ensuite bath. This suite features its own private deck, large living/dining area, and full kitchen with island. Both units have their own individual laundry as well. Separate mechanicals and entrances allow for privacy and independence between the two units.Customize finishes and select from available upgrades to match your needs whether you're looking for an income-generating investment or space for extended family. Located in Southampton, one of Lake Hurons most charming shoreline towns, residents enjoy access to walking trails, beaches, golf, tennis, shops, restaurants, hospital, schools, and a thriving arts scene, all just minutes away. Architectural Design Guidelines help preserve the beauty and value of the neighbourhood. Homes are built on poured concrete foundations with crawlspaces (some lots may allow for basements-ask for details). Floor plans and renderings may be subject to change. Buyer to apply for HST rebate. Inquire today for full duplex specs, upgrade options, and available premium lots. Live, rent, or invest at Southampton Landing with The Sherbrooke. (id:60626)
RE/MAX Land Exchange Ltd.
2050 41 Avenue Sw
Calgary, Alberta
*** Open House Sunday July 27th from 1:00-3:00pm***Welcome home to an exceptional new build by inner city Master Builder Palatial homes Ltd. Located in a very desirable community of Altadore. with south front exposure. WALKING DISTANCE to Glenmore aquatic centre, Glenmore athletic park, Tennis dome, the Flames community arenas and many schools. Perfect place to raise family and enjoy a contemporary lifestyle with all amenities and shopping nearby. This home offers a unique blend of modern elegance and functional craftsmanship. Enter this custom designed home through the south facing front door into bright and open main floor layout with 10 ft. ceilings and Gleaming natural oak Herringbone hardwood. Central Gourmet chef-inspired kitchen with High end JennAir appliances, quartz countertops and ceiling height cabinetry. Cozy living room with natural gas fireplace and built-ins is perfect for everyday family living and holiday gatherings. Large tile floored Mudroom is meticulously positioned to keep muddy and snowy shoes out of sight. Upstairs offers 3 very good sized bedrooms. The luxurious master ensuite offers spa-like private retreat with in-floor heating, double sink vanity , freestanding bath tub and walk-in tile finished shower. Private toilet. Two more good sized bedrooms, large laundry with sink and another 4 piece washroom completes the second floor. Fully finished basement with bedroom, bar and extra large family room provides extra space for growing family among many other options. Exterior is fully finished with hardie board and brick. large patio off the living room is perfect for evening hangouts and BBQs. Double detached rear car garage with paved back lane. Landscaping to be completed in early spring. Call or email for more information. (id:60626)
Urban-Realty.ca
10.7 Acre Prime Highway Frontage East Of Nipawin
Nipawin, Saskatchewan
Prime highway frontage east of Nipawin located on Highway 55 with approx 1209 ft of highway frontage. To be subdivided into lots sized as mutually agreed between seller and a buyer. Property tax to be determined at subdivision. Potential to rezone to commercial (to be approved by RM of Nipawin). Bring your business to the Nipawin area! (id:60626)
RE/MAX Blue Chip Realty
1908 - 771 Yonge Street
Toronto, Ontario
Built By Renowned Builder Mekes, Don't Miss Your Chance on this Spacious and Modern 2 Bedroom Unit! Located at the Popular Corner Of Yonge & Bloor, the Unit Comes with High End Finishes and Workmanship. Unit Comes with Sleek Blinds, Double-Glazed Floor-to-Ceiling Windows, Bring in Abundant Natural Lighting Throughout the Day. Modern and Open Concept Kitchen Features a Gas Cooktop, B/I Appliances, Quartz Countertop, and a High Tech Stacked Washer and Dryer. Ammenities Include A Pet Spa, Dining Room, Fireplace Lounge, Outdoor BBQ Area, And Much More! Steps To Manulife Centre, Upscale Yorkville, World-Class Shopping, 2 Subway Lines, Fine Restaurants, U of T, Queen's Park & Hospitals, Minutes To Toronto Metropolitan University & Eaton Centre (id:60626)
Homelife New World Realty Inc.
37 Lambert Crescent
Brantford, Ontario
Located at 37 Lambert Crescent in Brantford, this 2-storey, all-brick home is situated in the Empire South neighbourhood. It features a walk-out basement with potential for an in-law suite and backs onto protected green space. With 2,788 sq. ft. above grade, the layout includes 4 bedrooms, 2.5 bathrooms, and 9 ft. ceilings. Builder upgrades include a premium lot, 200-amp electrical panel, 6-inch exterior framing, enhanced attic insulation, 9 ft. sliding doors on both the main level and basement, and oversized windows. Exterior improvements consist of a custom stamped concrete front porch, landscaped curbs, upgraded front door inserts, and two insulated garage doors. The backyard includes a fully fenced yard, a 3-tier wooden deck with pin lights, hot tub, 18 ft. above-ground pool (52" deep), natural gas hookup on the upper deck, and a lower concrete patio. Interior finishes feature upgraded baseboards, hardwood floors throughout (no carpet), and premium tile in the foyer and primary bathroom. All bathrooms have been renovated with new sinks, toilets, and a freestanding tub. Custom details include crown moulding, accent walls, stone veneer in the family room and primary bedroom, pine wall mantles, built-in mudroom storage, coffered ceilings, and upgraded column pillars. The primary suite includes two walk-in closets. Additional features are a heat recovery system, heat exchanger, and tankless water heater. The walk-out basement has bathroom rough-ins in place. (id:60626)
RE/MAX Escarpment Realty Inc.
37 Lambert Crescent
Brantford, Ontario
Step into your dream home at 37 Lambert Crescent, Brantford! This stunning 2-storey, all-brick residence in the welcoming Empire South neighbourhood is perfect for families, featuring a walk-out basement ideal for an in-law suite and a serene, protected green space as your backyard. Spanning 2,788 sq. ft. above grade, this home offers 4 bedrooms, 2.5 bathrooms, and soaring 9 ft. ceilings. Recent upgrades and premium builder enhancements make this property a standout. Builder upgrades include a premium lot backing onto green space, a 200-amp electrical panel, 6-inch exterior framing, enhanced insulation (including the attic), 9 ft. sliding doors on the main level and basement, and oversized windows throughout. The exterior shines with a custom stamped concrete front porch, fully landscaped curbs, upgraded front door inserts, and two new insulated garage doors. The backyard is an entertainer’s paradise, featuring a fully fenced yard, a 3-tier wooden deck with pin lights, a hot tub, an 18 ft. above-ground pool (52 deep), a natural gas hookup on the upper deck, and a concrete patio in the lower yard. Inside, no detail has been overlooked. Upgraded baseboards, hardwood floors throughout (no carpet), and premium tile in the foyer and primary bathroom elevate the space. All three bathrooms have been beautifully renovated with new sinks, toilets, and a freestanding tub. Unique custom touches set this home apart, including crown moulding throughout, accent walls, stone veneer in the family room and primary bedroom, pine wall mantles, a built-in mudroom storage wall, coffered ceilings in the family room, and upgraded column pillars on both levels. The primary suite is a true retreat with two expansive walk-in closets. Additional features include a heat recovery system, a heat exchanger, and a tankless water heater for endless hot water. The walk-out basement is prepped with bathroom rough-ins, ready for an in-law suite. This home has it all—schedule your private tour today! (id:60626)
RE/MAX Escarpment Realty Inc.
2505 689 Abbott Street
Vancouver, British Columbia
Live the downtown lifestyle just steps from Vancouver´s iconic Seawall in this rare corner unit. Enjoy 2 balconies, 2 side-by-side parking stalls, 2 lockers, and equipped with A/C-one of only six units in the building with this feature. Designer upgrades include marble finishes, motorized blinds, engineered hardwood flooring, built-in speaker wiring, and a 95" projector screen. Perfectly located near Costco, T&T, SkyTrain, and Crosstown Elementary. Airbnb-friendly and handpicked by the building´s architect, this unique home is a must-see! (id:60626)
Royal Pacific Realty Corp.
46, 61027 Highway 672
Sexsmith, Alberta
Excellent location! High visibility lots with a main highway on both sides. Power, gas and phone available. Paved roads and street lights. Highway frontage. No municipal water and sewer. Various size lots to choose from. This lot is listed for $95,000.00 per acre. (id:60626)
RE/MAX Grande Prairie
4 7531 No. 1 Road
Richmond, British Columbia
This corner unit on the quiet interior end of 3 townhouses is the only unit that overlooks green space. It has a formal living & dining room plus family & tv room. It has 3 spacious bedrooms and full bath on the 2nd floor plus a powder room on the main floor. The large master bedroom has a full ensuite and a walk-in closet. The large yard has been newly updated. Two parking spots incl. one car attached garage. The Elementary School is a short walk, and a produce shop is at the corner. Close to Steveston Village. The townhouse is 15-minute walk to the water & the dike trail or to Safeway or SaveOnFoods. Measurements are approx. Buyer to verify if deemed important. SHOWN By Appointment ONLY 24 hrs. Notice please. Call your Realtor to arrange a viewing. (id:60626)
Royal LePage Westside
Lot 32 Heathwoods Avenue
London South, Ontario
"NOW SELLING"- HEATHWOODS PHASE 4 - Located in LOVELY LAMBETH! TO BE BUILT -FABULOUS ONE Floor Design known as the ( modified WOODHAVEN ) -Featuring 1724 Sq Ft on Main Floor + 17 Sq Ft (open to below) PLUS an ADDITIONAL 844 Sq Ft Finished in the Lower Level- Quality Finishes Throughout! Separate Open Concept Dining Room- 2nd Bedroom can also be a DEN- Spacious GreatRoom with Cozy Gas Fireplace- Choice of Granite or Quartz Countertops- Customized Kitchen with Premium Cabinetry-Hardwood Floors throughout Main Level-Great SOUTH Location!!- Close to Several Popular Amenities! Easy Access to the 401 & 402! Experience the Difference and Quality Built by: WILLOW BRIDGE HOMES (id:60626)
Royal LePage Triland Realty
119 Sturgeon Glen Road
Kawartha Lakes, Ontario
Unprecedented privacy! Step into your own slice of paradise at Paradise House! Nestled on a tranquil 2.47-acre lot steps away from the serene shores of Sturgeon Lake (public boat launch access), this newly renovated custom-built 4 Level Side Split Bungalow invites you to indulge in luxury and tranquility like never before. As you enter the extra long driveway, be greeted by the allure of mature trees embracing the property, whispering tales of the beauty that awaits within. Step into the chef's dream kitchen, where an executive gas stove and stainless steel appliances await to elevate your culinary adventures. Gather around the expansive quartz waterfall island, basking in the breathtaking views of the lake and surrounding forest. On the main level, discover a large formal dining room, a 2nd bedroom, a 3-piece washroom, each meticulously crafted with attention to detail***see more in attachment (id:60626)
Right At Home Realty
1538 Farrow Crescent
Innisfil, Ontario
Welcome Home To This Exceptional 4 Bedroom, 3 Bathroom Bungalow Located In A Desirable Innisfil Community! Close to amenities,schools,parks, the water and a just a short drive to Hwy 400, Bradford & Barrie. Double door entry into the bright foyer. Open concept & veryfunctional main floor layout with 9ft smooth ceilings, hardwood floors, potlights, California shutters & so much more. Chef's dream kitchen w/quartzcounters, centre islandw/breakfast bar & sleek light fixture, plenty of cabinetry, breakfast area & high-end stainless steel appliances. Family room w/walk-out to fenced backyardis perfect for relaxing and entertaining family & friends. Inviting Primary bedroom suite complete with luxurious spalikeensuite & walk-in closet. Spacious secondary bedrooms. Main Floor Laundry w/front load Whirlpool washer & dryer. Plus plenty of additionalliving space in the finished lower level w/above grade windows, recreational room, gym/office area, additional bedroom & bathroom. (id:60626)
RE/MAX Hallmark Realty Ltd.
406 5055 Springs Boulevard
Delta, British Columbia
2 Bed + Den with Golf Course & Mountain Views at Tsawwassen Springs! This 1,469 sq.ft. home offers resort-style living with a spacious open-concept layout and a large balcony overlooking the fairways. The gourmet kitchen features high-end stainless steel appliances, quartz counters, and ample cabinetry. The primary bedroom is a private retreat with a spa-inspired ensuite-soaker tub, walk-in shower, double vanity, and heated floors. The second bedroom is bright and airy, while the den offers flexibility for a home office or guest room. Generous in-suite storage and two underground parking spots. Enjoy on-site amenities including an 18-hole golf course, fitness centre, and dining. Just minutes to Tsawwassen Mills, beaches, and highway access. Pet friendly! (id:60626)
Rennie & Associates Realty Ltd.
1204 5177 Brighouse Way
Richmond, British Columbia
Richmond best waterfront living by ASPAC!! Welcome to River Green, steps away to Olympic Oval. Rarely available this sub-penthouse unit features 2 Bed+Den and 2 Bath, it boasts spacious 1265 Sq.Ft. living space filled with natural light. Gorgeous chef kitchen comes with top brand appliances. High ceiling and two large size balconies offer an extra 200+ sq.ft. outdoor living space. The complex offers amazing amenities including indoor pool, steam & sauna rooms, private theatre, virtual gold, full gym, 24-hour conceirge service ensures convenience and security. Call today for your private viewing!! (id:60626)
Royal Pacific Lions Gate Realty Ltd.
10484 St John Street
North Dundas, Ontario
Welcome to Zanutta Construction's newest model 'THE LOLA'. Introducing a remarkable 2,074 square foot bungalow that embodies modern elegance and comfort. As you step through the large foyer, you are greeted by impressive floor-to-ceiling sliding glass doors that overlook a serene courtyard, inviting natural light to flood the space and creating a seamless connection with the outdoors.The main area features soaring vaulted ceilings that enhance the open concept design, making it feel spacious and inviting. The living room showcases a stunning floor-to-ceiling fireplace, serving as a captivating centerpiece that adds warmth and charm to the home. This thoughtfully designed bungalow with 9' ceilings and luxury vinyl throughout includes three spacious bedrooms, with the master suite boasting a luxurious ensuite bathroom featuring a walk in shower, separate tub, and double sinks for added privacy. The additional two bedrooms are well-appointed and perfect for family members or guests. Practicality meets style with a dedicated mud room, ideal for managing daily activities, and a convenient laundry room that simplifies chores. The absence of carpet ensures easy maintenance and a clean, contemporary look. An oversized garage provides ample space for vehicles and storage, catering to all your organizational needs. Situated on a premium estate lot (premium included in list price) , with no rear neighbours, this property offers peace and privacy, making it an ideal retreat for relaxation and entertainment. Experience the perfect blend of luxury and functionality in this stunning bungalow. This home is TO BE BUILT, some pictures are of other models and artist renderings, colours and finishes will vary. Model home available to view by appointment. OPEN HOUSE LOCATED AT 1694 SHARON ST. (id:60626)
Innovation Realty Ltd.
72 Sealstone Terrace
Toronto, Ontario
Opportunity Awaits! Don't Miss Out On This Amazing Seven Oaks Beauty! This Gorgeous Family Home Has Been Completely Upgraded To Offer Modern Living At Its Finest. Featuring A Custom Renovation, It Boasts A Spacious Living Room And A Stunning Kitchen With Quartz Countertops And A Stylish Backsplash. Hardwood And Vinyl Flooring Extend Throughout The Home, Adding To Its Elegance And Durability. Ideally Located Close To TTC Transit, Schools, And Shopping, It Is Just Minutes From Highway 401, The University Of Toronto Scarborough, Centennial College, And Centenary Hospital. This One-Of-A-Kind Property Sits On A Huge Lot And Includes An Additional Deck, A Basketball Court, And High-Quality Engineered Hardwood And Vinyl Flooring. Well-Maintained And Move-In Ready, This Home Is Truly A Rare Find. (id:60626)
Homelife/future Realty Inc.
505 - 1 Hume Street
Collingwood, Ontario
Experience Luxury Living in the Heart of Collingwood! Imagine yourself unwinding on your expansive 322 sq ft balcony, soaking in breathtaking sunset views over the sparkling waters of Georgian Bay. This bright and airy 2-bedroom open-concept condo offers the perfect blend of comfort, style, and convenience right in the heart of downtown Collingwood. Step outside and enjoy easy access to boutique shops, top-rated dining, skiing, golfing, entertainment venues, and the scenic Georgian Trail. Whether you're taking a refreshing dip in Georgian Bay or exploring the natural beauty of the area, every day feels like a vacation. But the magic doesn't stop there - a roof-top oasis awaits! Stay fit in the state-of-the-art fitness center with panoramic views of the Escarpment, lounge in the designated relaxation area, or host memorable gatherings under the pergola surrounded by lush greenery. This is more than a home - you are truly on top of the world. (id:60626)
RE/MAX Hallmark York Group Realty Ltd.
43 Vanderbrent Crescent
Toronto, Ontario
This is not just a home but an opportunity to make your own memories in this LARGE 4 BEDROOM WITH MAIN FLOOR FAMILY ROOM AND BASEMENT ADDITION, YOU HAVE TO GET INSIDE TO APPRECIATE THE SPACE! Enjoy peaceful mornings and afternoon family BBQs in the sprawling, private, south facing yard. Lots of Upgrades, Redone 3- piece bath with w/i shower-quality finishings 2023, GREAT MECHANICAL UPGRADES:100 AMP Breaker Panel installed June 6th, Roof boards and shingles, 2018, warranty transferable, Leaf Fitters on all troughs 2020. Windows replaced on upper level and main floor Bay window. Weeping Tiles, window wells and back flow valve all professionally done in 2018. Shed in Yard. NOTEWORTHY FEATURES: FULL addition to basement just under 500 square feet with wet bar and gas fireplace, Plumbing in 5th bedroom- perfect for a kitchen. Greenhouse has a furnace and running water with sink. You will appreciate the convenience of 4 car parking, and the convenient location, just minutes to all 400 Series Highways and Pearson Airport. Walk to Elementary and High School, steps to the park! You have to see this space to appreciate how large this home is!!! (id:60626)
Sutton Group-Admiral Realty Inc.
3914 Stardust Street
Mississauga, Ontario
Stunning Carpet free well maintained Semi-Detached home in the highly desired Churchill Meadows with separate basement. Over 2500 sqft of living space with total of 5 bedrooms and 4 bathrooms, 2 Laundry rooms, Stunning Carpet free well maintained Semi-Detached home in the highly desired Churchill Meadows. Over 2500 sqft of living space with total of 5 bedrooms and 4 bathrooms, 3 cars driveway. An open concept bright main floor with lots of pot lights. Large master bedroom with custom built walk in closet and 4 pc Ensuite. Professional finished basement with 2 bedrooms, 3 pc bathroom and large entertainment area. Large backyard with huge deck and gas line for the barbecue. New Roof (2022), Expansion of driveway (2021), New Garage door (2021). Fridge, microwave, stove (2021) and new dishwasher (2023). (id:60626)
Ipro Realty Ltd.
374 Poplar Drive
Lakeshore, Ontario
WELCOME TO 374 POPLAR DR IN ONE OF LAKESHORE'S MOST SOUGHT AFTER AREAS!THIS ELEGANT 6 BDRM,2 STY CUSTOM HOME HAS IT ALL AND MUCH MORE.IT BOASTS A BEAUTIFUL GOURMET EAT IN KITCHEN,FAM RM W/STONE F/PLACE,DIN RM & LVNG RM WITH SPAEAKERS INSIDE/OUT. HIGH END CUSTOM FINISHES THRU-OUT ALONG WITH A FINISHED BASEMENT SITTING ON A PRIVATELY LNDSCPD CORNER LOT W/I/GR POOL.THIS HOME IS WALKING DISTANCE TO L/SHORE DISCOVERY SCHOOL,ST ANNE'S H/S,ATLAS TUBE REC CTR,WLKNG/BIKE TRAILS,PARKS AND MINS TO THE LAKE (id:60626)
Deerbrook Realty Inc.
114 Cultra Square N
Toronto, Ontario
Welcome to 114 Cultra Square. A detached bunaglow 4 split offering a fantastic investment opportunity with the potential for excellent rental income. Situated in the desirable neighbourhood of Westhill, this property features 2 independant units with seperate entrances. The main floor unit offers a large eat-in kitchen and bright living space. Located minutes schools, Close to UofT, College, All major malls and plazas, Short walk to the bus stand, Short drive to the 401. Commuters can have it all, Just move in and enjoy! (id:60626)
Royal LePage Real Estate Associates
49 Ashby Crescent
Strathroy-Caradoc, Ontario
Packed with Pizzazz! Welcome to 49 Ashby Crescent, a custom bungalow by Keegan Custom Homes, proudly nestled in Saxonville Estates - Strathroys premier community. Bursting with pride, this striking home is built to the highest building standards of quality, craftsmanship, and energy efficiency from the inside-out & top to bottom. Upon arriving, the distinguished stone-and-brick façade, sleek concrete driveway and manicured landscaped gardens set a stunning first impression. A grand covered front entry with double solid fibre glass doors leads to a spacious welcoming that opens the door to elegance and warmth. Unwind after dinner in the peaceful front living room, with stone-surround gas fireplace offering the perfect setting for after dinner evening conversation. Just steps away, the formal dining room provides a delightful setting for those special occasions. The kitchen is a dream for any chef featuring rich, cappuccino-stained solid cherry cabinetry, premium granite countertops, a breakfast bar, and a dinette with bay window overlooking the serene backyard. Adjacent to the kitchen, is the generous family room with large sliders to the rear patio bliss. Retreat to the oversized primary bedroom, which features a large walk-in closet plus 'his-and-hers' closets for optimal storage and a spa-like 4-piece ensuite with walk-in glass shower. Built for efficiency and comfort, this home boasts R-24 ICF foundation walls, R-50 attic insulation, triple-pane windows; R29.5 Roxul-insulated exterior walls & TGI floor joist systems. Smart design details with motion-sensor lighting in the hallways and bathrooms, along with abundant LED and recessed lighting throughout. The finished lower-level impresses with 9-foot ceilings, 5.1 surround sound, luxury vinyl plank flooring with underlay for sound dampening, and an expansive layout offering huge recreation room, games area, bedroom, 4 pcs ensuite, and a 2 pcs guest powder room with ample storage too! Even a heated double garage! (id:60626)
Royal LePage NRC Realty
715 - 135 East Liberty Street
Toronto, Ontario
Exceptional South/ East Corner Suite With 451 Sq Ft Wrap Around Terrace & Spectacular Views! Welcome to Elevated Condo Living. Rare 3 Bedroom + Den 2 Bath Sun Filled Unit Boasting Over 1000 Sq FT. Thoughtfully Designed Layout Perfectly Suited for Families & Professionals alike. Over $50,000 in Upgrades Include Soaring Ceiling Height, Waterfall Island, Full B/I Bar/ Coffee Station, Remote Blinds & Blackout Shades. Floor to Ceiling Windows in the Kitchen/Living/Dining/Den Provide a Bright Elegant Entertaining Area. Step Out Onto the Terrace & Enjoy your Gas BBQ While Overlooking BMO Field & Lake ON. Multiple Outdoor Dining Areas With Different Views. Versatile 3rd Bed Serves As An Excellent Home Office, Study, Or Guest Room, Enhancing The Suites Flexible Layout. 1 Parking & 1 Locker Included. Direct Elevator Ride to 7th Floor from Underground. One of the Finest Condos in the Neighbourhood. Just Steps From The TTC, Exhibition GO Station, Restaurants, Shopping, Groceries, And More. (id:60626)
Kingsway Real Estate
7538 Splendour Drive
Niagara Falls, Ontario
Welcome to this unique and spacious multi-generational home, offering three separate, fully-equipped living units, each designed with privacy and comfort in mind. Perfect for extended families, this home provides ample space and flexibility for everyone to live, work, and enjoy together while still maintaining independence. As you take your first step inside, you have a wide and spacious foyer. The main level unit comes with a very spacious and open concept layout, fully upgraded kitchen with extended cabinets and crown molding, quartz counter top with an over-sized waterfall island in the centre, engineered hardwood flooring and much more. Living rooms is very bright with access to your fully fenced backyard. It also comes with one bedroom and one full bathroom. As you walk upstairs to the upper unit, it is even more spacious and comes with 3 bedrooms and 2 full bathrooms. The master bedroom has a spacious Walk/In closet and an attached ensuite. The upper unit has access to your very own large and spacious balcony which is perfect to enjoy your summers with friends and family. The third unit in the fully finished basement comes with a seperate entrance from the back, offers two bedrooms, one full bathroom, fully equipped kitchen and laundry with a spacious living area. It is perfect for a potential rental oppurtunity, a guest house or an In-Law Suite. This location is close to all the amenities like Costco, Freshco, Walmart, Hwy QEW. Walking distance to St. Michaels school, and 2 minutes drive away to Forestview Public school. (id:60626)
Revel Realty Inc.
19100 Kenyon Conc Rd 7 Road
North Glengarry, Ontario
Flooring: Hardwood, Flooring: Ceramic, Welcome to Peace and Tranquility! Looking to start a hobby farm or grow your own vegetables? Approx.127 acres of Land has endless opportunities, consists of 44 acres workable and 86 acres could be workable (32 acres = Prime Agriculture land +12 acres= Tile land ), Prime agriculture land with option to rent to neighbour farmer.' 3431' frontage on County Rd 30 and 1,566 ' frontage on Concession Rd 7. Located minutes from the 417 you are located approximately one hour from Ottawa and one hour from Montreal. The current home on the property has two bedrooms and two bath. Open concept, with good size bedrooms & closets, large eat-in kitchen.,spacious living room. Plenty of natural light throughout the house.You can watch wildlife visitors to year around from your patio. The lower level ( there was fire 10 year ago, no structure damage ,only 2 floor beams has to be sister up)\r\nDon't miss out on this rare opportunity to expand your agricultural business. Youtu.be (id:60626)
Exsellence Team Realty Inc.
19 Bottlebrush Drive
Brampton, Ontario
**Spacious 4+1 Bedroom Family Home with Basement Apartment**Welcome to 19 Bottlebrush Drive, a well maintained home nestled in one of Brampton's most family-friendly neighbourhoods.Boasting 4 spacious bedrooms plus a finished basement with a separate entrance, perfect for growing families,multi-generational living, or investors looking for rental income potential.**Chef's Kitchen with Centre Island & Wine Cooler**The heart of the home features a large kitchen with gas stove, stainless steel appliances, center island, and a built-in wine cooler,Pot lights and an open-concept layout make this space feel bright and connected.**Elegant Living & Family Areas**The combined living/dining room is filled with natural light and showcases pot lights. The cozy family room features a gas fireplace and continues the laminate flooring and pot lighting, creating a warm, inviting atmosphere.**Room for Everyone - 4 Bedrooms + Main Floor Den**The primary bedroom offers a walk-in closet, pot lights, and a 5-piece ensuite featuring a soaker tub and separate shower. Each of the additional 3 bedrooms offers ample space, laminate flooring, closets, and ceiling fans. A second-floor den/office is perfect for working from home or quiet reading.**Convenient Laundry & Side Entrance**The main floor laundry room offers a side entrance to the basement, and a laundry tub - practical day-to-day living.**Finished Basement with Kitchen & Separate Entrance**The basement apartment features a kitchen with cooktop stove, double sink, two fridges, and laminate flooring, plus a rec-room,bedroom, 3-pc bathroom, cold storage, and utility room with tankless water heater. Whether for extended family or potential rental income, its a major bonus.**Prime Location**Close to schools, parks, shopping, transit, and major highways, this home offers both comfort and convenience in a sought-after area of Brampton. (id:60626)
Cityscape Real Estate Ltd.
1925 Pine Grove Avenue
Pickering, Ontario
Meticulously Maintained Move-In Ready Home. High Quality Roof (2017) with Solar Panel which produces around $2700 Net Income a year. Lots Of Natural Sunlight which helps lots of plants flourish indoors. Backyard and front yard are full of flowers. Wood Floor thourghout. Spacious Backyard With Deck And Privacy. Energy Efficient Windows. All Elfs And Window Coverings Incl. Water Heater Owned. Cvac. Lots of Upgrades: Hardwood Floor/Washrooms/CAC/California Shutters/Lights/Landscaping and etc. Mins To Schools,401,407,Public Transit And Rouge National Park. (id:60626)
Homelife Landmark Realty Inc.
132 Vancouver Place
Penticton, British Columbia
Spacious 5-bedroom, 4-bathroom home in a prime Penticton location with a large 2-bedroom in-law suite. Energy-efficient natural gas furnace and hot water tank replaced in 2019. Features include central vacuum, 2 gas fireplaces, 2 natural gas BBQ hookups, and 2 wired outbuildings. New 30-year roof installed in 2012. Major renovations in 2010 with full geotechnical and structural engineer involvement. Upstairs boasts new vinyl plank flooring and a luxurious ensuite with heated floors. Fantastic location just steps from the KVR Trail and close to schools, shops, and all amenities Penticton has to offer. Ideal for families or investors — move-in ready with excellent income potential! (id:60626)
Coldwell Banker Executives Realty
8 52329 Rge Rd 13
Rural Parkland County, Alberta
Come and see your dream home—A Stunning 2412 sf Bungalow in Meadows of Rosenthal, accessible via Paved Roads & Driveway. Enter the spacious living area with vaulted ceilings, where the gas fireplace adds warmth to the open-concept design linking the living room, dining area, and chef’s kitchen. The kitchen boasts two sinks, a gas stove, granite countertops, and a pantry with a Prep Kitchen. Everything speaks “welcome”. Step out onto the inviting two-tiered deck, perfect for relaxation. Nearby, the massive laundry room offers even more storage. Down the hall, find four large bedrooms & 4-pc main bath; the primary suite having a luxurious 5-pc ensuite and amazing walk-in closet. The fully finished basement features a vast rec room with a second gas fireplace, a wet bar, two bedrooms, a 3-piece bath, and more storage. The heated triple garage has cabinets and an acid-stained floor. Outside, enjoy the fenced yard with green space, a vegetable garden, and plenty of room for your RV. Pure perfection awaits! (id:60626)
RE/MAX Excellence
19100 Kenyon Conc Rd 7 Road
North Glengarry, Ontario
Welcome to Peace and Tranquility! Looking to start a small hobby farm or grow your own vegetables? Approx.127 acres of Land has endless opportunities, consists of 44 acres workable and 86 acres could be workable (32 acres = Prime Agriculture land +12 acres= Tile land ) Prime agriculture land with option to rent to local farmer.' 3431' frontage on County Rd 30 and 1,566 'frontage on Concession Rd 7.Located minutes from the 417 you are located approximately one hour from Ottawa and one hour from Montreal.The current home on the property has two bedrooms and two bath.Open concept, with good size bedrooms & closets, large eat-in kitchen.,spacious living room. Plenty of natural light throughout the house.You can watch wildlife visitors all year around from your patio. Don't miss out on this rare opportunity to expand your agricultural business., Flooring: Hardwood, Flooring: Ceramic Water softener and HWT=2025 (id:60626)
Exsellence Team Realty Inc.
334 Zeller Drive
Kitchener, Ontario
Welcome to Your Dream Home!!! Discover over 3,500 sq. ft. of beautifully finished living space in this spacious 4+2 bedroom, 4-bathroom detached home, Built in 2009, completed with a fully finished basement. From the moment you arrive, you'll notice the private double-wide concrete driveway, double car garage, and a grand front entrance featuring double sidelights. Enjoy a gourmet kitchen with quartz countertops, stainless steel appliances, and a modern backsplash. Step outside to the deck with a natural gas line perfect for entertaining., This home also offers 2 additional bedrooms and Kitchen in lower levels. Located in the prestigious Kitchener neighbourhood of Lackner Woods. Offers Welcome Anytime! (id:60626)
Save Max Real Estate Inc.
2341 Thacker Drive
West Kelowna, British Columbia
Potential to Add Value and Make it Your Own! This expansive 3,990 sq ft home in sought-after Lakeview Heights is perfectly suited for families who are looking for a versatile layout, convenience and plenty of room to grow. Set on a private, beautifully landscaped .29 acre with partial lake views, this 6-bedroom, 4-bathroom home combines spacious living along with potential for custom improvements. Featuring a traditional layout, the main floor has a curved staircase, a formal dining and living room plus a bright open-concept kitchen and family room-ideal for everyday living and entertaining. The kitchen features stainless steel appliances, granite countertops, a double oven, a large kitchen island and direct access to a partially covered deck. Upper floor, you’ll find 3 generous sized bedrooms including a large primary suite with its own private patio. The lower level has suite potential with a separate side entrance and a 2 bedroom layout, offering great flexibility for extended family or guests. An attached double garage, a U-shaped pull-through driveway and extra side parking completes this home and property. Located just minutes from the bridge, schools, Lakeview Village, wineries, and Kalamoir Regional Park-this home offers the perfect blend of size, location and opportunity. (id:60626)
Royal LePage Kelowna
570 Mesa Vista Drive
Ashcroft, British Columbia
An extraordinary opportunity to own a spacious, custom-built home with a proven track record as a successful bed & breakfast. This stunning 6-bedroom, 4.5-bathroom residence spans over 4,169 sq ft and offers exceptional versatility for personal use, guest accommodations, or continued business growth. The main floor features vaulted ceilings, hardwood flooring, a gas fireplace, a formal dining area, and two well-appointed guest rooms with shared access to a full bathroom with a Jacuzzi tub. All of the rooms have direct access to the expansive wrap-around deck, perfect for enjoying the panoramic views and beautifully landscaped grounds. The luxurious primary suite offers its own retreat with a gas fireplace, private deck access, and a spacious ensuite including a soaker tub and separate shower. Downstairs, the walk-out basement includes three guest bedrooms, each with private exterior access—two sharing a bathroom with Jacuzzi tub, and one with its own ensuite. This level also features heated aggregate flooring, a gas fireplace, recreational space, and a coffee nook. With a spot to eat, play cards or do a puzzle. Outside, the property is immaculately maintained with perennial gardens, a pond, multiple sun-soaked seating areas, and a hot tub. Ideal for weddings, events, or simply relaxing. This property offers a rare blend of lifestyle and income potential, ready to be continued or expanded by its next owner. Not enough room to write all the highlights, check out the video tour! (id:60626)
Exp Realty (Kamloops)
570 Mesa Vista Drive
Ashcroft, British Columbia
For over 25 years, the Willow Bed & Breakfast has welcomed guests from near and far, earning a stellar reputation and glowing reviews. This is your chance to take over a turnkey hospitality business with a proven track record, repeat clientele, and tremendous growth potential. Housed in a custom-built, 6-bedroom, 4.5-bathroom residence spanning over 4,169 sq ft, the property is thoughtfully designed for both comfortable living and seamless guest hosting. Guest rooms are spread across two levels, each with private entrances, Jacuzzi baths, and access to shared or ensuite bathrooms. The layout supports owner-occupied operation, with a luxurious primary suite offering privacy, a gas fireplace, ensuite bath, and deck access. Guests enjoy breathtaking panoramic views, lush landscaping, and tranquil features like a beautiful pond, wrap-around deck, and hot tub—making it ideal for hosting weddings, events, or retreats. The basement level, complete with heated aggregate flooring, a recreation area, and coffee station, enhances the guest experience and allows for extended stays or group bookings. With potential to grow the business further through event hosting, expanded marketing, or additional services, this is more than just a property—it’s a thriving business in a serene and scenic setting, ready for its next chapter. (id:60626)
Exp Realty (Kamloops)
25 Oaklea Boulevard
Brampton, Ontario
Location, Location, Location. On the border of Brampton and Mississauga. This home offers an abundance of space and natural light throughout. Beautiful, All Brick, Detached , 4 bedrooms + 3 Bedrooms finished Basement with Separate entrance. Total 6 washrooms in the house. Separate living/dinning/family , hardwood floors on main floor .The family room with a fireplace. Stainless Steel appliances. Master bedroom with 5-piece ensuite. Three bedrooms finished basement has 2 full washrooms, kitchen and Separate entrance. Close to all amenities you name schools, Transit, Highways, parks, Sheridan College, and Grocery Stores, Library. Two Laundries. (id:60626)
Homelife/miracle Realty Ltd
4136 Rawlins Common
Burlington, Ontario
Welcome to this charming freehold townhome. Private backyard backing onto Millcroft Golf Club. This move-in ready home has 3 bedrooms, 2+1 baths. Open concept floor plan with beautiful hardwood floors. Eat-in kitchen has granite counters, stainless steel appliances. Principle bedroom has 4 piece ensuite with separate shower. Close to amenities, parks, trails, schools, public library and steps from rec centre. A must see to appreciate all details (id:60626)
Homelife/cimerman Real Estate Limited
32 Black Willow Drive
Barrie, Ontario
*Overview* Welcome To 32 Black Willow Drive, A Beautifully Updated All-Brick Home Nestled In Desirable South-West Barrie. Offering 4+1 Bedrooms, 3.5 Bathrooms, With Room For The In-laws or Investment Potential, Combining Functionality With Style, Perfect For Multi-Generational Living. Featuring 6-Car Parking, No Sidewalk, And Backing Onto Protected Land With Gate Access, This Home is Practical & Private. *Interior* The Main Floor Features A Bright Kitchen With A New Breakfast Bar W/ Granite Counters, And Walkout To A Large Composite Deck With Glass Railings. The Living Room Boasts Built-In Cabinetry And Large Windows That Fill The Space With Natural Light. Go Upstairs To The Spacious Second Living Room Offering A Cozy Gas Fireplace. The Upper Level Hosts A Primary Suite With Fireplace, Walk-Through Closet With Custom Organizers, And A Recently Renovated Ensuite With Heated Floors. The Fully Finished Basement Features A 1-Bedroom In-Law Suite With Separate Entrance (Space For 6th Bedroom), Quartz Counters, Luxury Vinyl Plank Flooring, Gas Fireplace, Separate Laundry, New Appliances, Subfloor, And Soundproofing Throughout Including Insulated Walls And Ceilings With 8.5-Foot Ceilings Throughout Most Of The Space. *Exterior* Situated On A Quiet Street With No Sidewalk And An Interlock Entryway, The Property Features A Fully Fenced Backyard, Newer Fence (2024), Beautiful Low-Maintenance Landscaping, A 20x12 Pergola, Storage Shed, And Gate Access To Protected Land. The Driveway Offers Parking For Six Cars And An Electric Car Hookup. Additional Features Include A Gas BBQ Hookup, Fully Insulated Garage, And Striking Black Windows, Soffits, And Eavestroughs. *Noteable* In-Law Potential W/ Separate Entrance, New Basement (2023), Quartz & Granite Counters, Gas Fireplaces (2), Heated Ensuite Floors, Electric Car Hookup, Fully Insulated Garage, No Sidewalk, 6-Car Parking, Protected Land Behind, Gate Access To Trails, Composite Deck W/ Glass Railings, Pergola, Newer Fence. (id:60626)
Real Broker Ontario Ltd.
508 Stone Road
Aurora, Ontario
Welcome to a seldom offered property for sale in The Aurora Grove Community. This home is walking distance to parks, schools and transportation. It has a spacious open concept, with high ceilings on the main floor, and includes California shutters, professionally designed window coverings and modern light fixtures. This home offers a walkout from the family room to one of the best garden designs in the community, with a built-in gas barbeque and a large metal gazebo (12 X 14). It is an entertainer's dream. Just move in and enjoy! Don't miss out on this unique property. (id:60626)
Century 21 Percy Fulton Ltd.

