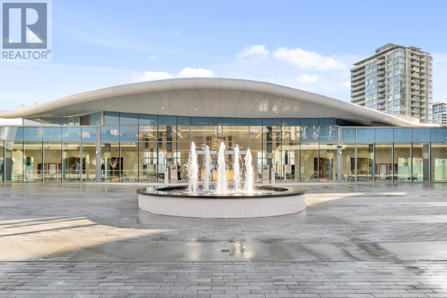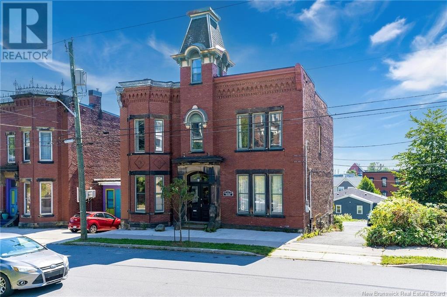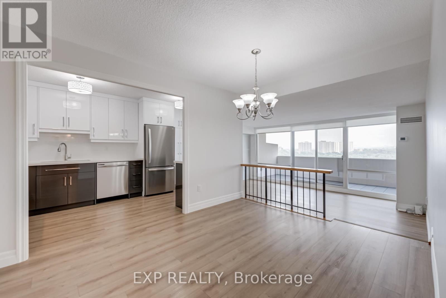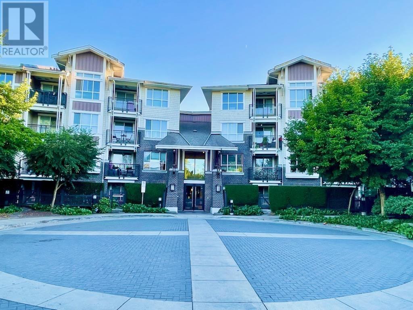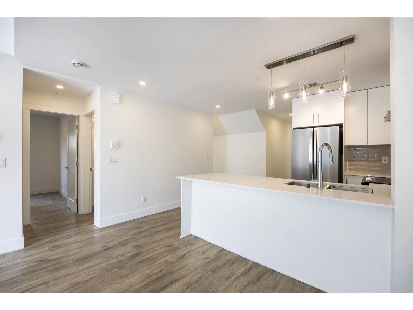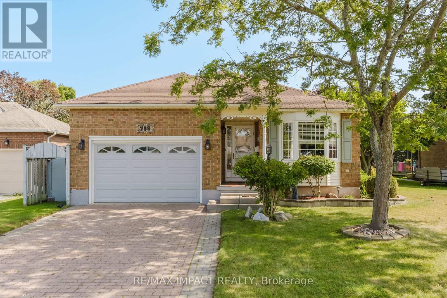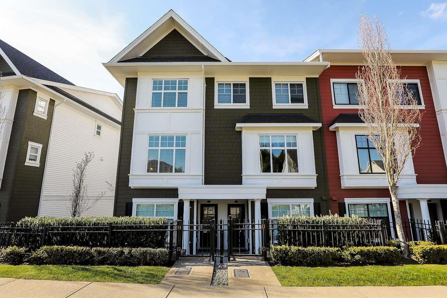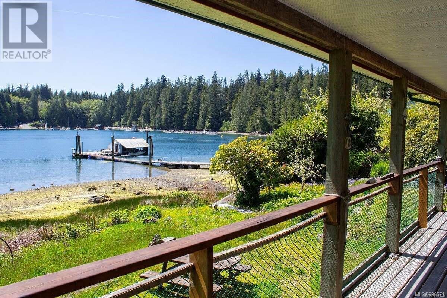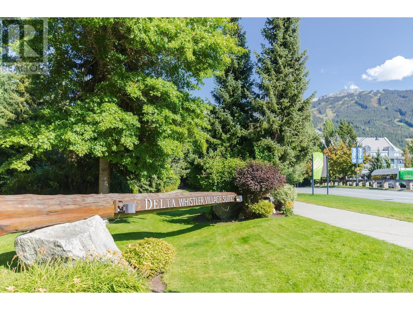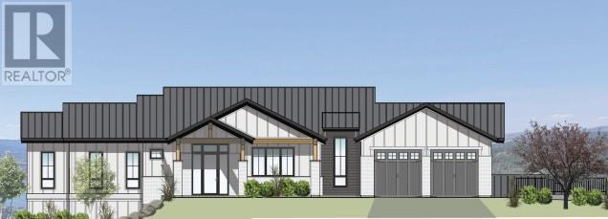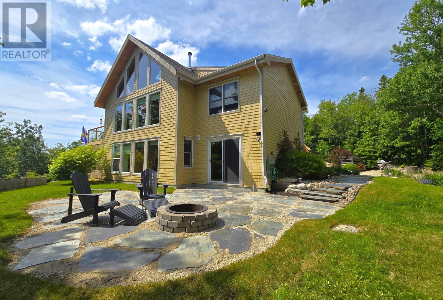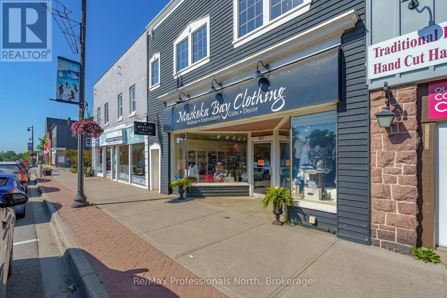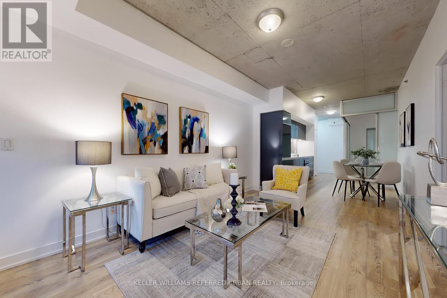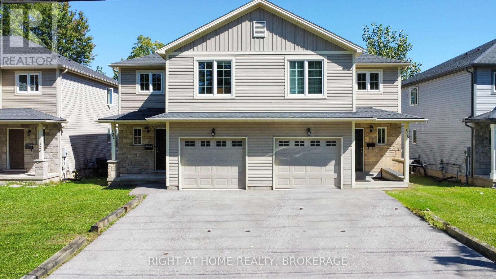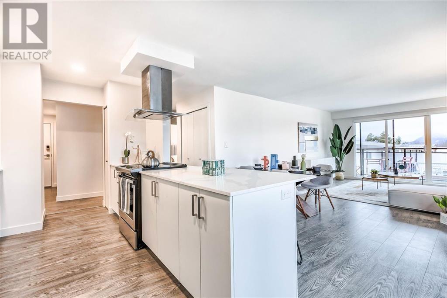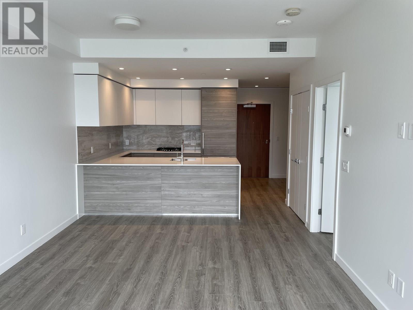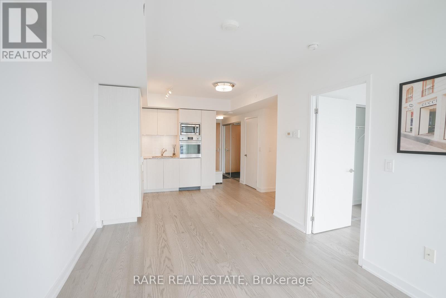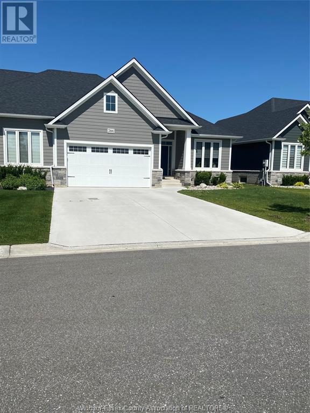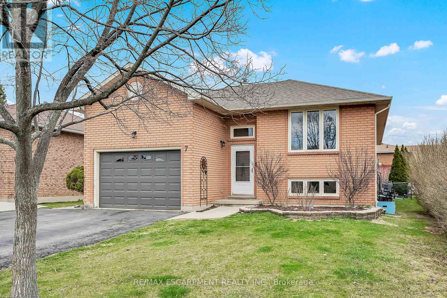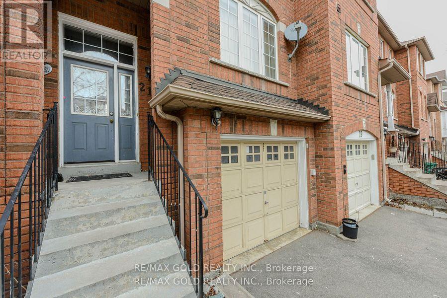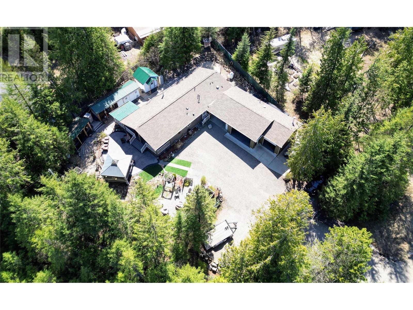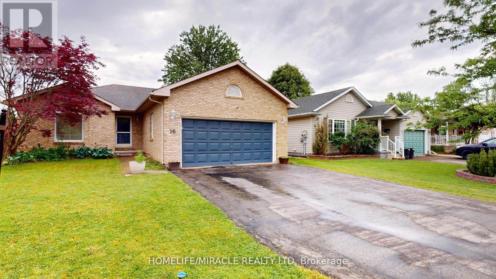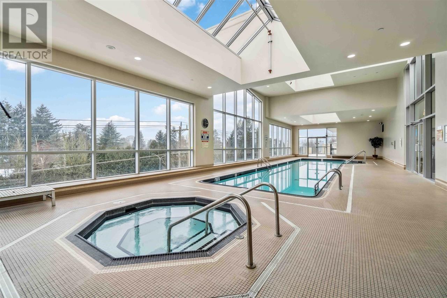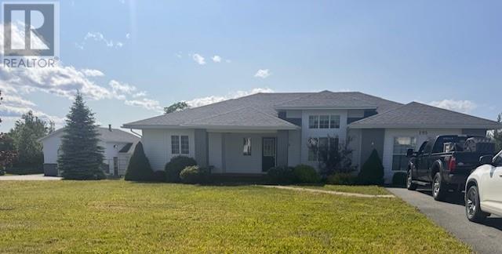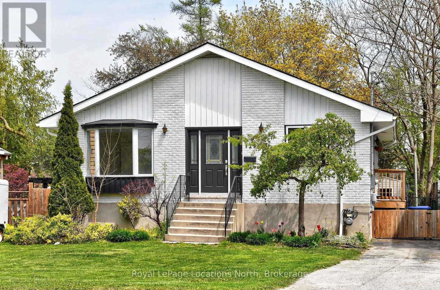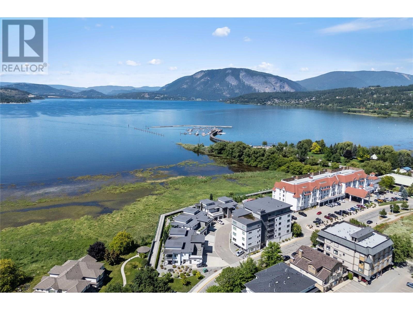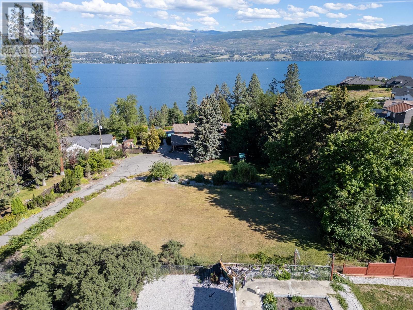1006 4890 Lougheed Highway
Burnaby, British Columbia
Beautifully designed North facing condo with open floor plan, high ceilings and floor to ceiling windows. Modern luxury with an abundance of thoughtful features and amenities. The kitchen is equipped w/stainless steel Bosh gas stove and appliances, ample storage w/built-ins, pull outs and soft close cabinets. Access to the 200SF heated & covered patio from both the living area and the bedroom. California style closets with LED lighting. Smart thermostat. A/C. Shaded roller blinds throughout. Bright and modern bathroom w/storage in the vanity. 1 parking w/EV charger and 1 large locker #888. Amenities include, gym, karaoke lounge, pingpong, pool table, indoor&outdoor lounges, study, touchless carwash and more! Minutes to Amazing Brentwood Mall, transit and all the necessities.OpenHouseSat2-4 (id:60626)
Dexter Realty
2608 777 Richards Street
Vancouver, British Columbia
Welcome to this beautiful home at the Garden Residences (previously Telus Garden) located in the heart of downtown Vancouver! This functional 1-bedroom + large den layout features modern designs with Miele appliances, quartz countertops, engineered bamboo hardwood flooring, energy efficient air conditioning. The Garden Residences is LEED GOLD building that offers 24-hours concierge, heated outdoor pool, upscale gym, hot tub, outdoor lounge, bike room, and dog walk area. Just steps away from Robson, Pacific Centre, many cafes, restaurants & shops, Amazon & Apple office buildings! (id:60626)
1ne Collective Realty Inc.
28 Mecklenburg Street
Saint John, New Brunswick
Welcome to 28 Mecklenburg Street! Nestled in the vibrant uptown Saint John, this extraordinary 3-unit property is a true gem. The owners unit, known as The Manor, is a stunning blend of original Gothic details and modern touches, offering a one-of-a-kind living experience. Enjoy a massive, modern kitchen perfect for culinary enthusiasts, and many unique features that add to its charm. With up to 6 large bedrooms and 3 1/2 bathrooms, the Manor provides ample space for comfortable living, including large formal rooms perfect for entertaining guests. Ivy gracefully climbs the exterior, enhancing the propertys historic appeal, while magnificent views of the harbour and Partridge Island can be enjoyed from various vantage points. A huge storage room and workroom cater to all your practical needs, and ample off-street parking is available for residents and guests. Built in 1892, this property is filled with character and charm, featuring ornate fireplaces, intricate door hinges, hardwood floors, imported Italian wallpaper and many unique stained glass pieces throughout. The Manor could easily rent for $4000 a month, while the two bachelor units bring in a total of $2400 a month. Dont let this historical beauty pass you by-its even more incredible in person, as photos simply dont do it justice. (id:60626)
Royal LePage Atlantic
1335 - 5 Mabelle Avenue
Toronto, Ontario
Amazing Two Years New Bright Two Bedroom + Den, Two Bathroom Morden Kitchen In Bloor Promenade Condo Tower Built By Tridel! Nice Designed Floor Plan, Open Concept Living Space, Comfortable Corner Unit With Two Balcony And Unobstructed View. Floor To Ceiling Windows. One Parking And One Big Locker Included. Amazing Amenities! Live In The Heart Of Etobicoke At Bloor & Islington. Steps From Islington Ttc Subway Station. Minutes From Qew And Hwy 427. World Class Shopping And Dining Conveniently Located Nearby At Islington Village. (id:60626)
Real One Realty Inc.
1812 - 270 Scarlett Road
Toronto, Ontario
Welcome to a Lambton Square Gem! This premium, newly renovated unit offers over 1,000 sq ft of stylish living space, including a massive private balcony with unobstructed east-facing views of the Humber River. Step into the brand new kitchen featuring quartz countertops, stainless steel appliances, and plenty of storage and prep space. The spacious dining area seamlessly connects to a sunken living room ideal for relaxing or entertaining guests. The large primary bedroom includes a sleek, modern ensuite and tons of closet space. A second full bathroom adds comfort and convenience for family or visitors. Enjoy updated flooring throughout, ensuite laundry, as well as access to building amenities like an exercise room and outdoor pool. Located just steps from the TTC, with easy access to shopping, dining, entertainment, and the scenic Humber River trails. This home combines comfort, style, and unbeatable convenience. (id:60626)
Exp Realty
301 5788 Sidley Street
Burnaby, British Columbia
Welcome to popular Macpherson Walk North by award winning Hungerford Properties. This bright, spacious 2 bedrm, 2 bathrm condo with 2 side by side parking spots has all the bells and whistles for you and your family. It boasts high 9' ceilings, large SW facing windows allowing a lot of natural sunlight, 72 sq. ft balcony for bbqs and outdoor living, high grade designer wide plank laminate flooring, stainless steel appliances, granite and marble countertops, wood veneer cabinetry all in an efficient open concept layout. The well run strata has a beautiful expansive garden area for you and your pets, exercise room, playground area and is very close proximity to Burnaby Central Secondary, minutes walk to skytrain and close to great restaurants, coffee shops and Metrotown. Come have a look! (id:60626)
Multiple Realty Ltd.
19 6328 King George Boulevard
Surrey, British Columbia
"Creekside Terrace", Luxury Built ONE LEVEL, 3 Bedrooms and 2 Bathrooms, 1123 sqft townhouse in the newest community in Sullivan! Future Skytrain Station, Bus Rapid Transit along King George Boulevard. Breathe Fresh air in the balcony next to Green Timbers Park. Strawberry Hill Centre, Safeway, Costco, and Newton Shopping Centre are just steps away. Walking distance to Kwantlen University, Panorama Ridge Secondary and North Ridge Elementary. Perfect for a family or investment property. ESTIMATED COMPLETION DATE IS JULY 2025. Call for more information! (id:60626)
RE/MAX City Realty
83 Lucas Passage Nw
Calgary, Alberta
Step into homeownership with this beautiful brand-new Morrison-built home, located in the vibrant and family-friendly community of Livingston. This is the perfect opportunity for first-time buyers looking for a modern, move-in-ready home in a growing neighbourhood.You'll love the convenient location—just minutes from parks, playgrounds, and with quick access to major routes like Stoney Trail, Deerfoot Trail, CrossIron Mills, and Costco.Inside, the main floor offers an open and spacious layout with 9’ ceilings, a bright and upgraded kitchen complete with stainless steel appliances, a large island for casual dining, and a walk-through pantry for extra storage. The cozy living room features an electric fireplace—ideal for relaxing evenings. A mudroom and powder room add thoughtful function to the main level.Upstairs, you’ll find a flexible bonus room—perfect for a home office, playroom, or second living area—plus a spacious primary bedroom with big windows, a walk-in closet, and a stylish ensuite with dual sinks, a tub, and a separate shower. Two more generously sized bedrooms, a full bathroom, and a laundry room make life easy on the second floor.The undeveloped basement gives you a clean slate to create your own space and includes a separate side entrance and legal-size window—making it a great option for a future development.Extra features include added windows for plenty of natural light, smart home automation for modern living, and the peace of mind that comes with New Home Warranty coverage.Livingston is ideal for young families and new homeowners, offering access to the amazing 35,000 sq. ft. Livingston Hub, which includes an ice rink, water park, gym, playground, tennis courts, banquet space, daycare area, and much more. (id:60626)
Urban-Realty.ca
34 Sage Hill Lane Nw
Calgary, Alberta
Welcome to this beautifully designed semi-detached home with LEGAL BASEMENT SUITE in the highly desirable and family-friendly community of Sage Hill. Built in 2023, this modern 2-storey home offers over 1800 SQFT of developed living space, including a legal 2-bedroom basement suite with a separate entrance — perfect for extended family or rental income.Situated on a 2,529 SQFT lot, this home boasts 5 spacious bedrooms, 3.5 bathrooms, a double detached garage, and thoughtful upgrades throughout. The open-concept main floor features a large foyer, functional office space, a bright living area, and a stunning kitchen complete with granite countertops, an oversized island, built-in refrigerator, gas cooktop, wall oven, and modern cabinetry. The dining area flows seamlessly into the backyard, ideal for entertaining.The 9-ft ceilings on both the main and upper floors paired with extra tall 8-ft doors and oversized windows provide tons of natural light and an airy atmosphere. Upstairs, you’ll find 3 bedrooms, including a generous primary suite with a tray ceiling, 5-piece ensuite (soaker tub + shower), double vanity, and walk-in closet. A central loft/bonus room and laundry room complete the upper floor.The fully finished LEGAL BASEMENT SUITE includes 2 bedrooms, a full 4-piece bathroom, a full kitchen with appliances, a game/living area, separate laundry, and a private exterior entrance — making it a turn-key income suite or multi-generational setup.Additional features include:Motorized blindsQuartz/granite countertops throughoutLaminate & tile flooring (no carpet on main)Modern built-in featuresDouble vanity and walk-in closets in multiple bedroomsConcrete-paved drivewayLocated near parks, pathways, shopping, transit, and schools, this home offers a rare opportunity to own a legally suited, move-in ready property in NW Calgary's fastest growing community. Don’t miss out — book your private showing today: 403 680 5272 (id:60626)
Exp Realty
34 - 30 Heslop Road
Milton, Ontario
Absolutely Stunning Renovated, Move-In Ready Home in Prime Milton Location! This stunning, recently renovated home offers modern finishes, a functional layout, and unbeatable convenience all in one of Milton's most desirable communities-->> Featuring a brand-new kitchen with quartz countertops, custom backsplash, and ceiling-height cabinetry (2025), this space is designed to impress and inspire. Enjoy new luxury vinyl flooring throughout, a freshly painted interior, and a completely upgraded main bathroom with a stylish standing shower and Polished porcelain tiles. The primary bedroom includes a renovated private 2-piece ensuite and a walk-in closet for your comfort and privacy. Step outside to your private backyard deck perfect for relaxing or entertaining. A versatile multi-functional room offers flexible space for a home office, gym, or guest room to suit your lifestyle needs. Located just steps from transit, close to parks, a nearby playground, and top-rated schools, Close to Building Blocks Day cares, Champs, , this home combines everyday convenience with peaceful suburban living. Ideal for first-time buyers, families, or investors seeking a turnkey property in a well-established neighborhood. Updated A/C (2021)Energy efficient Furnace (2023) Ideal for first time home buyers Nothing to do but move in and enjoy in a safe and family-friendly neighborhood-->>. No neighbor at the back -->>> Don't miss this Fantastic opportunity! (id:60626)
RE/MAX Real Estate Centre Inc.
17 Southborough Square
Cochrane, Alberta
The Monroe is a spacious home perfect for entertaining, hosting guests or spending time with family. The open-concept main floor illuminates a grand, sun-filled space with access to a cover deck. The adjoining gourmet kitchen is a chef’s dream with a huge island, including a large pantry which offers ample storage space. Upstairs, the first level hosts two secondary bedrooms, main bath and laundry, the few steps up is a relaxing private oasis with a beautiful bonus room and owner’s bedroom with its spa inspired ensuite and spacious walk-in closet: what a perfect way to end a long day! Photos are representative. (id:60626)
Bode Platform Inc.
22 Atwood Crescent
Simcoe, Ontario
Welcome to 22 Atwood Crescent in the beautiful neighbourhood of Westwood Acres. This 4 bed 1.5 bath home has been completely redone from top to bottom. Enjoy an enormous 2632 of total space for your family. Features include: Brand new Samsung stove, microwave and dishwasher, brand new Midlea stainless steel fridge, quartz countertops, subway tile backsplash, brand new flooring, new concrete patio, steel roof, new patio door, new windows, new fence, potlights throughout, two car attached garage, utilities owned, beautifully landscaped, large corner lot, playpark only steps away. Don't miss out. (id:60626)
Bradley Mottashed Inc. Brokerage
799 Daintry Crescent
Cobourg, Ontario
Welcome to this charming 3-bedroom home, perfectly situated near schools, parks, and shopping. Ideal for entertaining, the formal living and dining rooms offer elegant spaces for gatherings. The bright and open kitchen has been thoughtfully renovated and seamlessly flows into the family room, where you'll find a cozy gas fireplace and direct access to the private backyard perfect for both relaxation and play. The lower level is a true bonus, featuring a versatile rec room, a soothing sauna, a convenient shower, laundry facilities, and a workshop for all your hobbies. The gas fireplace not only adds warmth but also serves as an efficient supplementary heating source. Enjoy the serene privacy of the beautifully maintained backyard, a peaceful retreat for outdoor enjoyment. The roof was replaced in 2024. This home has been lovingly cared for and is truly a pleasure to experience. (id:60626)
RE/MAX Impact Realty
90 27735 Roundhouse Drive
Abbotsford, British Columbia
This stunning END UNIT townhome in the desirable Roundhouse Complex is a MUST-SEE! Step into a bright, spacious, high ceiling, modern concept layout of 3-bed, 3-bath townhouse. Main floor features a spacious living room, gourmet kitchen with large island, stainless steel appliances, pantry, powder room, storage space, closet & a patio. Upstairs has 3 spacious bedrooms, bathroom, laundry and a master room w/t walk-in closet & a deluxe 4-piece ensuite. Step outside to your private Patio to enjoy BBQs & gatherings w/t family & friends. Epoxy coated garage floor; double tandem garage, covered parking spaces, additional two visitors parking and plenty of street parking nearby! A short walk to shopping centres and quick access to Hwy 1. Pets friendly & Rentals allowed! DON'T WAIT, ACT NOW!! (id:60626)
Exp Realty Of Canada
434 - 30 Shore Breeze Drive
Toronto, Ontario
Experience luxurious waterfront living on the shores of Lake Ontario in the Mimico area. This beautifully designed 2-bedroom, 1-bathroom unit offers functional and stylish space and layout at ~713 sq.ft, completed with engineered hardwood flooring throughout. The modern and spacious kitchen features large granite countertops and ample cabinetry with oversized stainless steel appliances. A standout feature is the spacious walk-in laundry room, a rare find in condo living! Primary bedroom includes a balcony and second bedroom features a sleek glass wall and a deep closet for extra storage space. Parking & Locker included. EXTRAS: Owner Occupied Never Tenanted | AirBnB Eligible | Parking Close to Entrance Elevators | Access to Additional Elevators | World Class Amenities | Bike Room | Steps to Lake & Humber Bay Park and Various Surrounding Dog Parks | Trendy & Vibrant Neighbourhood | Transit Hub | Close to Downtown Toronto (10-12 minute drive) (id:60626)
Adjoin Realty Inc.
37 Arrowwood Close
Blackfalds, Alberta
WOW WOW WOW! This STUNNING 2022, 1,883 sq ft two storey True-Line Kinsmen Dream Home floorplan located at 37 Arrowwood Close in Blackfalds will be sure to impress you. There is so much detail in this home you are bound to fall in love. Your new home is located in Aspen Lakes which you have access to the Trans Canada trail system right out your front door that you are able to enjoy year-round, just check out the drone photos! Stepping inside, you will be greeted by the warm colors of this home, large front entry and woodwork throughout this home. Everything about 37 Arrowwood close is impressive including the black railing, the soaring beamed ceiling, and large windows allow for a ton of sunshine with the south facing backyard. The kitchen is functional looking onto to living room and gas fireplace. All countertops in this home are quartz and the flooring on the main floor is all luxury vinyl plank, they really didn’t leave anything out on this property! The main floor laundry comes off of the heated garage and there are two bedrooms as well as a bathroom. The upper floor is consists of the primary bedroom and amazing ensuite with a dual vanity, soaker tub, floor to ceiling tiled shower & walk in closet. The office overlooks the main floor creating a sense of openness! Your new home is fully fenced, has A/C, HEATED GARAGE, COMPOSITE DECKING & great neighbors! (id:60626)
Royal LePage Network Realty Corp.
326 Grappler Inlet
Bamfield, British Columbia
For more information, please click Brochure button. Escape to your own sunny, south-facing, oceanfront retreat in the serene waters of Grappler Inlet, Bamfield. Accessible by boat and situated on 1.2 acres, this charming 2004-built Pacific Homes cottage offers the perfect blend of comfort and adventure. The property features a shared dock with a boathouse, and enjoys full solar readiness for sustainable living. Inside, you’ll find 2 cozy bedrooms, 1 full bath, and an open-concept living and kitchen area with soaring vaulted ceilings. A large covered deck offers stunning views of Port Desire—perfect for relaxing or entertaining. The cottage comfortably sleeps seven with a queen bed in the primary room, a double bed plus two bunks in the guest room, and a fun kids’ loft above the kitchen. Fully serviced and ready for year-round use, the home includes a 200-amp BC Hydro panel, Telus and Starlink internet, and a roof-mounted cell signal booster. A rainwater collection and treatment system supplies pressurized water, and a generator with a certified transfer switch ensures backup power when needed. A central wood stove adds cozy warmth in the cooler months. Located just 300 metres from the Grappler boat launch, this property is protected from winter storms and perfectly positioned for exploring Barkley Sound and world-class fishing—just a 3-minute boat ride to the famous Bamfield Wall. (id:60626)
Easy List Realty
1210/12 4308 Main Street
Whistler, British Columbia
A rarely available 2 bedroom is the popular Delta Whistler Village Suites. Over 800 square feet with full kitchen, laundry, gas fireplace and two bathrooms in your suite. The hotel has an exercise room, three hot tubs, indoor/outdoor pool with two restaurants on site. Make your breakfast in your kitchen or run down to coffee bar in the lobby for a cappuccino. Walk or take the shuttle to the ski lifts, stroll around the village to enjoy the restaurants, shops, and Celebration Plaza concerts. This suite is a carefree investment. Fully managed by the Marriott. You only pay the property taxes, all other expenses are paid out of revenues. You can book up to 4 weeks in each of summer and winter to enjoy. (id:60626)
Whistler Real Estate Company Limited
360 Benchlands Drive Lot# 33
Naramata, British Columbia
GST has been Paid!! Nestled amidst the serene beauty of the Okanagan, discover this extraordinary .57 acre lot where luxury seamlessly meetsnature's grandeur. Offering a picturesque vista of Okanagan Lake, this meticulously crafted property beckons you to envision your dream home.With flexible zoning, the possibilities are endless—whether you opt for a primary residence or embrace the opportunity to incorporate asecondary dwelling, tailored to your needs. Serene moments await, just moments from your doorstep. Welcome to Vista Naramata Benchlands,the epitome of modern living in the South Okanagan. Let our experienced realtors assist you in realizing your vision; house plans are availableupon request. Your idyllic oasis awaits. (id:60626)
Oakwyn Realty Okanagan
165 Thomas Street
St. Marys, Ontario
**Charming Waterfront Retreat in St. Marys, Ontario** Discover the perfect blend of tranquility and convenience with this stunning waterfront (and private beach) property located at 165 Thomas St, St. Marys, Ontario. This bright and updated home features 3 spacious bedrooms and 2 modern baths, making it an ideal sanctuary for families or those seeking a peaceful getaway. As you step inside, you'll be greeted by large windows that frame breathtaking views of the river, flooding the space with natural light and creating a seamless connection to the outdoors. Nestled on nearly an acre of lush land, this property boasts over 200 feet of private waterfront, providing ample room for relaxation and recreation. Surrounded by mature trees and vibrant foliage, you'll enjoy the natural privacy that this serene setting offers. Imagine launching your kayak from your own backyard, exploring the tranquil waters, or simply unwinding on your patio while listening to the gentle sounds of the water. Despite this idyllic retreat, you're just a short stroll away from grocery stores, charming downtown shops, and delicious restaurants. Embrace the cottage lifestyle without sacrificing the conveniences of town living. Don't miss out on this rare gem schedule a viewing today and experience the unmatched beauty of waterfront living at 165 Thomas St! (id:60626)
Coldwell Banker Homefield Legacy Realty
19 19128 65 Avenue
Surrey, British Columbia
Tucked away on a quiet no-through road, this bright END UNIT offers the perfect mix of comfort and convenience. A rare feature, the wall of windows fills the main level with natural light, paired with fresh paint, crown molding, and a sunny south-facing deck off the living room. Kitchen updates include refurbished cabinets, with a charming farmhouse sink, and large windows that complement the home's open layout. A passthrough is ready for easy A/C hookup. Upstairs, the spacious primary bedroom fits a king-sized bed with his & her closets. Downstairs, a large den with a window, closet, and bathroom works perfectly as a guest room or home office. Parking for two, plus plenty of street parking. Pet-friendly and walkable to parks, schools, and shops-with quiet, easy access to Hwy 1. (id:60626)
Exp Realty
85 Otter Point Road
East Chester, Nova Scotia
A curving driveway with a gentle rise beneath a canopy of trees arrives at a knoll which enjoys the cool sea breeze. This contemporary home on three levels offers complete privacy within a naturally forested setting of more than one acre. The established, private development of Otter Point in beautiful East Chester, offers members of its home association deeded, ocean access through a private, park-like beach and boat-launch area. Each lot in this carefully planned enclave has a green-belt of trees to afford privacy to all of its members. The community is two minutes from the 103 Highway and just 35 minutes' drive to the outskirts of Halifax. The home features a great room facing south with a wood and beam cathedral-ceiling and large, picture windows casting views to the forest. The main floor has a pleasing flow with the open-concept living-dining-kitchen space encircling a wood staircase. The kitchen is newly renovated and the main floor features a large bedroom, laundry and updated bath tucked away at one end. The main floor has access to an exceptionally large, new wrap-around deck - ideal for summer leisure and entertaining. The second floor features a large mezzanine overlooking the great room, a spacious primary suite with newly updated ensuite 4-piece bath and a large private deck. An enclosed staircase from the main floor foyer leads to the lower-level living area with its in-floor, radiant heat and large third bedroom with 3 piece ensuite and walk-in closet. This lower living area is full walk out to a spacious patio and would lend itself well as a candidate for a private suite for an adult family member or friend. The property is well landscaped and features two new sheds, 12' x 20' (wired) and 10' x 12' respectively, with a separate lean-to for wood storage. The great room features a wood-burning stove ideal for the transitional seasons and cozy winter evenings. Chester offer amenities minutes drive away including a golf course and new medical clinic. (id:60626)
Engel & Volkers (Lunenburg)
126 Community Lane
Saprae Creek, Alberta
This spacious home in Saprae Creek Estates offers a well-designed layout with ample living space across multiple levels. Featuring 1,883 SQFT above grade, the home includes a large primary bedroom with a walk-in closet and ensuite, as well as multiple additional bedrooms that provide plenty of space for family or guests. The open-concept main floor boasts a comfortable living area, dining space, and a functional kitchen with a pantry.The basement provides additional living areas, perfect for a rec room, office, or extra storage. A generous garage and mudroom add convenience, making this home well-suited for families or those needing extra space. BONUS 1809SQFT detached garage 59'X28' you won't find a shop this big anywhere else.Located in a desirable community, this property is a great opportunity for buyers looking to get out if the city. Don’t miss out! (id:60626)
RE/MAX Connect
165 Muskoka Road S
Gravenhurst, Ontario
Own a piece of Gravenhurst's history with this iconic commercial building, proudly positioned in the heart of the town's charming and walkable historic downtown. Home to fine retail for over 50 years, this beautifully preserved property offers a rare blend of old-world character and thoughtful modern updates, an ideal opportunity for investors or entrepreneurs seeking a premier Muskoka location. Inside, you'll be greeted by original tin ceilings that showcase the craftsmanship and elegance of a bygone era. The space has been tastefully modernized while maintaining its architectural integrity, offering a turnkey environment ready to support the next chapter of success. Practical features complement the building's charm, including a newer furnace, generous basement storage ideal for inventory or operations, and rare private parking at the rear of the building, an invaluable convenience in a downtown setting. Surrounded by boutique shops, galleries, cafés, and cultural landmarks, this high-visibility location benefits from strong foot traffic year-round. It's a well-known destination for both locals and visitors from across Muskoka, making it perfectly suited to continue its proud retail legacy, or serve as the launchpad for something entirely new. This is more than a building, it's a cornerstone of downtown Gravenhurst and a rare opportunity to own a part of its enduring story. (id:60626)
RE/MAX Professionals North
306 - 360 Deschatelets Avenue
Ottawa, Ontario
Experience modern luxury in this spacious 824 sq. ft. two-bedroom, two-bathroom condo perfect for professionals, downsizers, or anyone seeking a stylish urban retreat. As an end unit, this home is bathed in natural light, with large windows offering stunning, unobstructed views. The open-concept living, dining, and kitchen area is designed for seamless flow, maximizing both space and brightness. The dream kitchen boasts sleek quartz countertops, ample drawer storage, and high-end finishes, blending elegance with functionality. The primary bedroom features a private ensuite bath, while the second bedroom is perfect for guests, a home office, or a personal retreat. Step out onto the expansive 78 sq. ft. balcony to unwind and take in the views. This unit includes a premium parking spot, a locker, and bicycle storage for added convenience. Residents enjoy top-tier amenities, including a rooftop terrace, a fully equipped gym, a car wash, and a dedicated bike storage area. Nestled between two of Ottawa's most picturesque waterways, this prime location offers easy access to shopping, dining, and outdoor recreation and is just steps from public transit. (id:60626)
Royal LePage Team Realty
416 - 20 Gladstone Avenue
Toronto, Ontario
A rare opportunity to own a 2-bedroom, 2-bathroom condo with parking in one of Torontos most desirable neighbourhoods. This beautifully refreshed residence has just been updated with brand-new flooring and a fresh coat of paint throughout, giving it a bright, clean, and modern feel from the moment you walk in. Set in a boutique building of just 113 suites, the condo offers a quiet, community-oriented atmosphere while placing you steps away from the energy of Queen West. Enjoy the convenience of having trendy restaurants, artisan cafés, local boutiques, and two major grocery stores right at your doorstep. With excellent transit access, commuting and exploring the city is easy and effici (id:60626)
Keller Williams Referred Urban Realty
318 First Avenue
Welland, Ontario
** CASHFLOW POSITIVE ** FULLY TENANTED OPPORTUNITY! This 2-storey, semi-detached home is a purpose-built rental property offering 7 bedrooms, 4 bathrooms, spacious common areas, and most importantly, a PRIME LOCATION within a 9-minute walk to Niagara College Campus. Quality-built, this is a turn-key solution to add to your investment portfolio with no downtime. A LANDLORD'S DREAM! All measurements and taxes to be verified by Buyer/Buyer's Agent (id:60626)
Right At Home Realty
205 4625 Grange Street
Burnaby, British Columbia
WELCOME to Edgeview by Bold Properties! This stunning 1,085 sqft condo, in a fully rain-screened Boutique 22-unit building redeveloped in 2019, offers the perfect blend of modern comfort and timeless design. With an OPEN floor plan, OVERSIZED bedrooms, and a PRIVATE north-facing balcony, you'll love the breathtaking North Shore views from every room. The MODERN kitchen features stainless steel appliances, sleek countertops and custom cabinetry. Strata fees include HEAT & HOT WATER! Comes with 2 PARKING spots and 1 storage locker. Located in the heart of Metrotown, just steps from SkyTrain, Central Park, world-class shopping and dining. This home is move-in-ready. Schedule your viewing today! (id:60626)
Trg The Residential Group Realty
2306 - 60 Heintzman Street
Toronto, Ontario
Imagine waking up each day to an amazing display of the sun lighting up Lake Ontario, reflecting off the dome of the CN Tower, and delivering on the promise of another great day. In your new home, you will be seeing amazing city and lake views from every window! This spacious, southernly exposed, well-appointed, and maintained home with unobstructed urban and water views is waiting for you. Enjoy breakfast at the three-seat breakfast bar, or sip your coffee on the large, comfortable open balcony. This family-oriented building is nestled in the cool Junction, which features exciting dining, easy shopping, and amazing connectivity options. A short, pleasant, shady stroll to the Keele or Dundas West Subway stations or an even briefer walk to the UP express train station gives you a third option to get downtown(or to Pearson)in a quick and comfortable way. Have you ever gone to see a friend in some other condo, and the visitor parking is full? Heintzman Towers has ample visitor parking spaces with 59 spots! In all the years the owner lived here, a guest was never unable to park inside! You also have your own parking spot, convenient to store your weekend getaway car! This well-managed building features some of the lowest maintenance fees per square foot in the city, keeping your costs down and providing extra room for an investment opportunity with lower ownership costs. The building also features a gym, a rooftop BBQ area, a concierge, on-site property management, and a party/meeting room. (id:60626)
Keller Williams Co-Elevation Realty
536 Belmont Place Sw
Calgary, Alberta
Your perfect home awaits on this brand-new lot available for pre-construction with Trico Homes. No matter what your beginning is, Belmont is a place where your present takes hold and your future begins. Belmont provides the ideal location for families with quieter streets, abundant parks and recreation centers close by. Access to major roads including Stoney Trail West is quick and easy with multiple roads in and out of the community. Your new home extends well beyond your door, making this community the perfect place for young families and those looking to buy their first home. Photos are representative. (id:60626)
Bode Platform Inc.
802 680 Quayside Drive
New Westminster, British Columbia
Get ready to elevate your lifestyle at Pier West in vibrant New Westminster - an architectural gem crafter by the award-winning Bosa Development. This impeccably designed one-bedroom home boasts a breathtaking unobstructed view of the Fraser River, filling your space with light and serenity. With the SkyTrain, buses, top-tier shopping and eclectic dining option just steps away, convenience meets luxury at your doorstep. Don't miss your chance to experience the hallmark quality and prestige that only Bosa delivers - step into something extraordinary! (id:60626)
Sutton Group Seafair Realty
15 Gemstone Lane
Brampton, Ontario
"A GEM on Gemstone Lane." Stunning corner unit executive townhome nestled on a quiet cul-de-sac near the heart of downtown Brampton, complete with 4 coveted visitor parking spaces! Just a short walk to the GO Station and transit, restaurants, schools, shops on Main Street, Gage Park, and Rose Theatre/Garden Square. This bright and well-maintained home is filled with natural light throughout. Features include laminate flooring on the main level, LED pot lights, and a spacious eat-in kitchen with a Juliette balcony, stainless steel appliances, and a stylish backsplash. The primary bedroom offers semi-ensuite access, while the den opens to a private backyard perfect for relaxing or entertaining. Includes convenient interior garage access. This beautiful townhome is a must-see! (id:60626)
Royal LePage Superstar Realty
2703 - 11 Wellesley Street W
Toronto, Ontario
Welcome home to the beautiful "Wellesley on the Park," suite 2703 (south facing). Enjoy stunning views in the heart of Toronto with floor to ceiling windows and high-end amenities including sauna, cold plunge, pool, gym, rooftop terrace, theatre, yoga room and much more! 11 Wellesley St west sits in a vibrant neighbourhood that is steps away from the subway, UofT, grocery stores, restaurants, banks, the Eaton Center, Yorkville and the Financial District to name a few. With a parking space and locker included, this opportunity for convenience and luxury living is right at your fingertips. Alongside these features, this unit boasts an integrated fridge, cooktop, stainless steel appliances and a large private balcony to enjoy. (id:60626)
Rare Real Estate
386 Matese
Lakeshore, Ontario
Looking for a comfortable and convenient place to call home? This beautiful 3 YR new townhouse built by Lakeland Homes is available for sale and is waiting for you to make it your own. Featuring 2+2 BR and 3 Baths, finished basement, enclosed patio, 2 car garage with electrical vehicle charge, this home is designed with your comfort and lifestyle in mind. Master bedroom with ensuite bath and walking closet. With ample living space, modern amenities, and a prime location, you'll have everything you need to feel right at home. Discovery Elementary School, St Anne High School, park and walking trails nearby. Don't miss out on this rare opportunity! Contact us to schedule a viewing and see for yourself why 386 Matese is the perfect place for you. (id:60626)
Pinnacle Plus Realty Ltd.
3107 1438 Richards Street
Vancouver, British Columbia
The perfect starter home in the heart of Yaletown. Welcome to Azura 1, located steps away from George Wainborn Park and David Lam park. This one bedroom plus den unit has a great floor plan, is freshly painted and in beautiful condition. The building has some of the best resort-like amenities in the city including: concierge, pool, hot tub, fitness gym, private movie theatre, meeting rooms, party room, squash court, secure parking and storage. Pets and rentals welcome. Wake up to the incredible views overlooking the city and water from your terrace. Enjoy your morning coffee while walking the Sea Wall. Stroll to the very best Restaurants Yaletown has to offer... patio season is here! This isn´t just a home, it´s the ultimate West Coast Yaletown lifestyle. (id:60626)
Oakwyn Realty Ltd.
7 Country Club Road
Haldimand, Ontario
Freshly redecorated, tastefully appointed elevated brick ranch located in popular Cayuga subdivisions near schools, churches, arena/walking track complex, shopping, ATV trails & Grand River parks - 30 mins/Hamilton & 403. Sit. on 50.03x109.91 lot, offering 1273sf living area, 1273sf level, att 1.5 car garage & freshly painted side deck'24 w/180sf covered gazebo. Main floor introduces living room/dining room, galley style oak kitchen w/side deck WO, 3 sizeable bedrooms & modern 4pc bath. Lower level ftrs family room ftrs hi-ceilings, n/g FP & above grade windows, 3pc bath, 2 roomy bedrooms, laundry/storage room + utility room. Extras - light fixtures/ceiling fans' 23, all appliances, laminate flooring'10, roof shingles'18, vinyl windows, n/g furnace, AC, fenced yard, 8x12 garden shed + paved double drive. (id:60626)
RE/MAX Escarpment Realty Inc.
21 - 170 Havelock Drive
Brampton, Ontario
Welcome to Your Dream Home! Nestled in the Fletcher's Creek Area, this stunning property offers the perfect blend of modern luxury and natural serenity. This renovated townhouse boasts 3+1 generously sized bedrooms flooded with natural light, creating an inviting and airy ambiance. Two full bathroom and a powder room, convenience is the key, ensuring comfort for you and your guests. Bright and airy atmosphere, Large windows allowing ample natural light, Modern Kitchen with updated appliances, Open-concept living and dining area, Stylish finishes throughout. Walk-Out basement: perfect for outdoor gatherings and Ideal for BBQs, Serene environment with frequent wildlife. Some photos are virtual staged. (id:60626)
RE/MAX Gold Realty Inc.
1915 Stokes Rd
Gabriola Island, British Columbia
Welcome to your sunny sanctuary on Gabriola Island, a warm and inviting three-level West Coast-style home tucked just a 5~ min stroll from the beach. From the moment you arrive, you’ll feel the quiet charm and vibrant energy of this special property. Set on a south-facing lot, the yard is alive with possibility. An active garden, framed with privacy, is already flourishing and established with fruit trees: persimmon, fig, cherry, peach, apple & yuzu! There’s room to expand and create your dream garden, or simply enjoy the fruits of what’s already thriving. Inside, the home offers vaulted ceilings, hardwood floors, & oversized windows that flood the space with natural light. The main floor opens onto a sun-drenched deck, ideal for afternoon bbqs or unwinding under the evening sky. Upstairs, the loft is being used as the primary bedroom and shares the upper level with another bdrm & bath, while the lower level offers storage and flexible space with another bdrm, kitchenette and washroom! Verify all data and measurements if deemed important. Measurements are approximate. (id:60626)
Real Broker
1601 Beech Road
Christina Lake, British Columbia
The Ultimate Christina Lake Getaway! Just a short stroll from the lake, this incredibly unique 3-bedroom, 3-bathroom home offers the perfect blend of comfort, privacy, and entertainment—inside and out. Whether you're looking for a full-time home or the ultimate summer retreat, this one is fully finished and ready for you to enjoy from day one! Step into the open-concept main living space, where the kitchen, dining, and living areas flow seamlessly onto a spacious, covered composite deck—ideal for summer BBQs and evening lounging. The property offers both security and curb appeal with an automatic iron gate across the driveway and fully fenced yard. Outside, the ultra-private yard is packed with extras: a sunset lounge, large gazebo, hot tub, a space for an above-ground pool with a solar heating system, wood shed, workshop shed, and a cozy sleeper cabin for guests. But the showstopper? A detached garage turned entertainment hub, complete with a bar, movie theatre, home gym, and its own bathroom—perfect for hosting or unwinding in style. With tons of parking, beautiful outdoor spaces, and all the extras already in place, this property is a rare gem at Christina Lake. Don't miss your chance to make this extraordinary property yours—schedule your private showing today! (id:60626)
RE/MAX All Pro Realty
16 Goodwillie Drive
Welland, Ontario
This spacious bungalow boasts an amazing main floor Entertainers delight, both in & out doors. Offering an eat-in kitchen with loads of cupboard and counter space, room for a large dining table beside a bay window, walk-out to a deck,in the fully-fenced rear yard that is lined with trumpet vines.Inside off the kitchen through leaded glass french doors is the living room with large bright window and vaulted ceiling. On the main floor are three bedrooms, primary bedroom has a walk-in closet and it's own ensuite 3pc bath. Just off the foyer is the mudroom that is plumbed and wired for laundry, separate entrance to the basement, and also provides access to the two car attached garage that has a side entry door. The lower level contains lots of storage space, laundry, 2 bedrooms, office and a kitchenette, 3pc bathroom, large rec room/den/library, and a cold storage room,perfect for potential in law suite or mortgage helper. Property has 200 amp upgraded electrical panel. (id:60626)
Homelife/miracle Realty Ltd
1303 9180 Hemlock Drive
Richmond, British Columbia
"Magnolia" at Hamptons Park built by Cressy. Corner unit facing NE with unobstructed mountain view. 2 bedroom, 2 full bath, stainless steel appliances, hardwood floor, granite countertops, excellent facilities, indoor pool, steam & sauna room. Walking distance to schools, Richmond Center, Kwantlen University. Immediate possession possible. (id:60626)
Youlive Realty
195 Road To The Isles Road
Lewisporte, Newfoundland & Labrador
Discover Your Coastal Retreat Nestled on 1.5 lush acres, this stunning home is enveloped by mature trees and a grove of majestic blue spruce—nature’s own private sanctuary right in your backyard. Inviting Family Living With three spacious bedrooms upstairs, including a serene primary suite complete with walk-in closet and ensuite bath, there’s room to grow. The open-concept main floor invites you in with a cozy eat-in kitchen, a bright dining room, and a dedicated office space—three of these rooms offer sweeping ocean views. Two cozy propane fireplaces—one in the living room, the other in the family room—add warmth and charm. Light-Filled & Comfortable Six mini-split units ensure personalized comfort throughout the home, keeping everyone cozy, no matter the season. Entertainment & Relaxation The walk-out basement is an entertainer’s dream: a massive rec room with a built-in bar and pool table, plus a full bathroom, laundry and utility rooms, and generous storage. Step outside to your private patio anchored by a custom-made brick fireplace—perfect for gathering around with friends while soaking in ocean views. Garage & Storage Bliss Car collectors and hobbyists rejoice: a 31' × 20' three-bay garage, a separate 22' × 30' single garage, and a 24' × 16' metal shed offer ample space for vehicles, tools, or toys. (id:60626)
Century 21 Seller's Choice Inc.
6423 175 Av Nw
Edmonton, Alberta
Stunning 3 Bed, 4 Bath Home Backing onto Ravine with Side Entrance & Finished Basement. Beautiful 2-storey home in a desirable, family-friendly area backing onto a peaceful ravine. Bright and airy with large windows, 9’ ceilings, & open-to-below design. Main floor features European tile flooring, neutral tones, a gourmet kitchen with quartz counters, stainless steel appliances, walk-through pantry, and large island that opens to the cozy living room with fireplace and greenspace views. Also includes a den, washroom, and mudroom with garage access. Upstairs offers a bonus room, full bath, laundry with sink, and 3 large bedrooms including a stunning primary suite with walk-in closet and spa-like ensuite. The fully finished basement includes a second kitchen, 4-pc bath, separate laundry, flex/gym room and a spacious living area with fireplace perfect for guests . Close to schools, shops, restaurants, and quick access to the Henday. A perfect blend of modern design and functionality in an unbeatable location. (id:60626)
Homes & Gardens Real Estate Limited
129 Spruce Street
Collingwood, Ontario
Nestled on a "Tree Street," this delightful home features 3 bedrooms and two beautifully renovated bathrooms. Situated on a large 44 ft by 165 ft lot with a fully fenced backyard and freshly laid sod. Open concept kitchen/living/dining area, new carpeting in the basement. Close to the water and parks, this centrally located property offers convenient access to the area's fantastic amenities, including hiking, biking, golf, skiing, an array of restaurants and more. (id:60626)
Royal LePage Locations North
121 Harbourfront Drive Ne Unit# 3
Salmon Arm, British Columbia
Experience upscale living at its finest in the sought-after Shoreline Townhome Development! This beautifully appointed 2-bedroom, 2-bathroom main floor unit offers a seamless blend of luxury, comfort, and convenience—with no stairs and high-end finishes throughout. The chef-inspired kitchen is a standout, featuring quartz countertops, a gas range, pantry space, and a coffee bar—ideal for entertaining or everyday living. The open-concept layout is flooded with natural light from expansive windows, enhanced by electric blinds in both the living room and primary suite for added comfort and privacy. Step out to your private covered patio, complete with sun shades, and take in stunning, uninterrupted views of the lake and surrounding mountains—your own serene escape. The spacious primary bedroom includes a walk-through closet and a spa-like ensuite with a generous vanity and a sleek, curb-less shower. Enjoy a truly walkable lifestyle—just steps to downtown amenities including a grocery store, shops, charming cafés, and a bustling farmers market. Public transit is close by, and the wharf and scenic foreshore trail are just a short stroll away. Whether you’re downsizing or looking for the ultimate low-maintenance lifestyle, this exceptional home checks every box. (id:60626)
RE/MAX Shuswap Realty
7 Country Club Road
Cayuga, Ontario
Discover why so many people are flocking to small-town Ontario - where clean air & wholesome values still exist. Check out this tastefully appointed all brick elevated ranch located in one of Cayuga's most popular subdivisions enjoying close proximity to schools, churches, arena/walking track complex, downtown shopping, ATV trails & scenic Grand River pavilions/parks. Positioned proudly on 50.03’x109.91’ lot, this family friendly home with 1273sf of freshly painted, stylishly redecorated living area-2024, airy 1273sf finished lower level, 275sf attached 1.5 car garage w/12.9' ceilings & freshly painted, private tiered side deck incs 180sf covered gazebo entertainment venue. On-grade level foyer provides garage entry + access to lower & upper level that introduces comfortable living room / dining room combination - segues to galley style oak kitchen ftrs “DeBoer” built pantry, all appliances + side deck WO completed w/3 sizeable bedrooms & modern 4pc bath. Spacious family room showcases bright/airy lower level sporting high ceilings, n/g fireplace & oversized above grade windows. Continues w/3pc bath, 2 roomy bedrooms, bright laundry room, handy storage room + utility room. Extras inc new light fixtures/ceiling fans-2023, low maintenance laminate flooring-2010, roof shingles-2018, vinyl clad windows, n/g furnace, AC, fenced yard, 8x12 garden shed + paved double driveway. 30 mins to Hamilton, 403 & QEW. Experience why Life is Better in a Small Southern Grand River Town. (id:60626)
RE/MAX Escarpment Realty Inc.
Proposed Lot 2 3090 Beverly Place
West Kelowna, British Columbia
Create your ideal home on this private 0.37 acre lot Nestled in the highly sought after Lakeview Heights. Deep and spacious, 120’x102’, providing you with the amazing and rare opportunity to build your own dream custom home! The Lot is positioned at the end of a quiet cul de sac in an established neighbourhood surrounded by lush mature trees and lake and mountain views. Enjoy a short walk to Kalamoir Park with easy access to many scenic walking trails. Close proximity to all the amenities West Kelowna has to offer including a variety of shops and restaurants. Award-winning wineries are just around the corner along the Westside wine trail including Mount Boucherie, Quail’s Gate, Volcanic Hills, The Hatch and much more. Design at your own pace with no time limit to build (lot will be fully serviced, sewer/hydro). If you want sprawling space and privacy, this is your opportunity! GST is not applicable. (id:60626)
Coldwell Banker Horizon Realty
275 South Carriage Road
London North, Ontario
* 4 BEDROOM END UNIT * NO CONDO FEES * FINISHED BASEMENT * Double car garage, double the parking. The exterior is complete with the interior currently a shell and ready to put your tastes on it. Built by Kenmore Homes; builders of quality homes since 1955. This bungalow freehold townhome offers a versatile and modern living experience. The home features 4 bedrooms (2+2), open concept living space, 3 full bathrooms and a double car garage. This unit being an end unit offers plenty of natural day light. Engineered hardwood floors. The kitchen offers lots of storage, counter space with options for granite or quartz, and an island perfect for cooking with the family or entertaining guests. The 4 bedrooms are spacious with the primary bedroom providing you a walk in closet and ensuite bathroom. Enter from the through the garage to your mudroom and convenient main floor laundry room. Enjoy the covered deck to bbq or enjoy your morning coffee. This exceptional home not only provides customizable living spaces with premium finishes but is also situated in the desirable North London area. Local attractions and amenities include Western University, vibrant shopping centres, picturesque parks, sprawling golf courses, and much more. Ask about our other townhomes and single detached homes that are also available for purchase. (id:60626)
RE/MAX Centre City Realty Inc.

