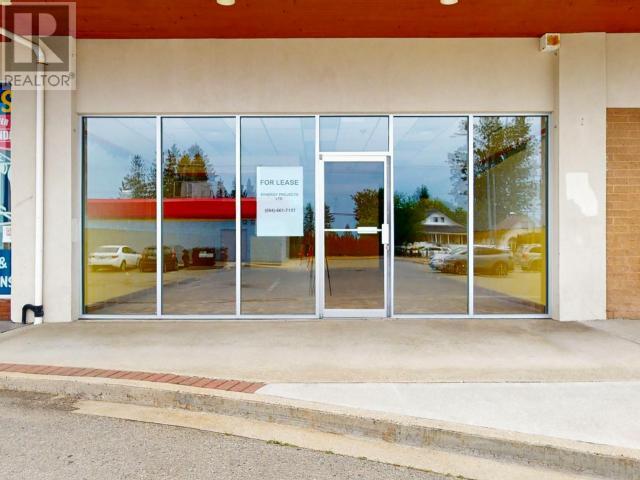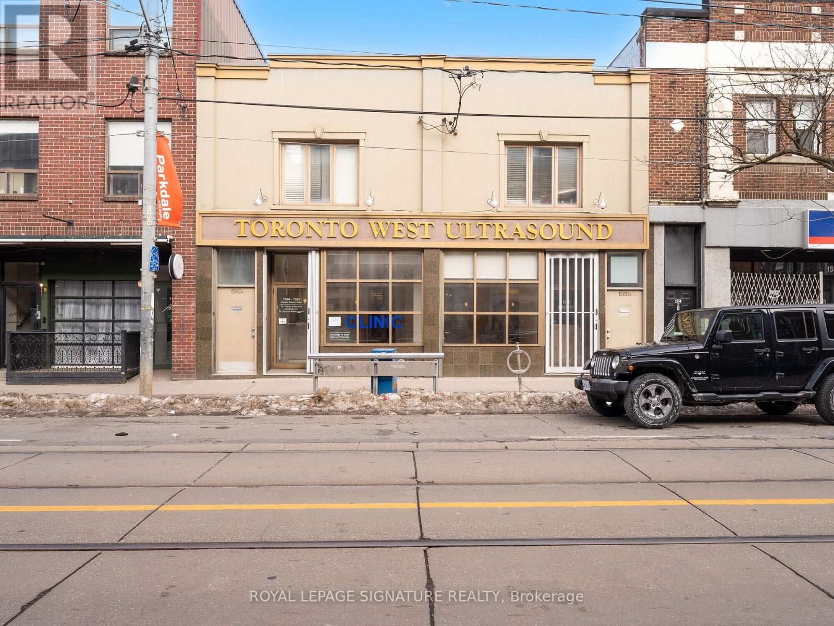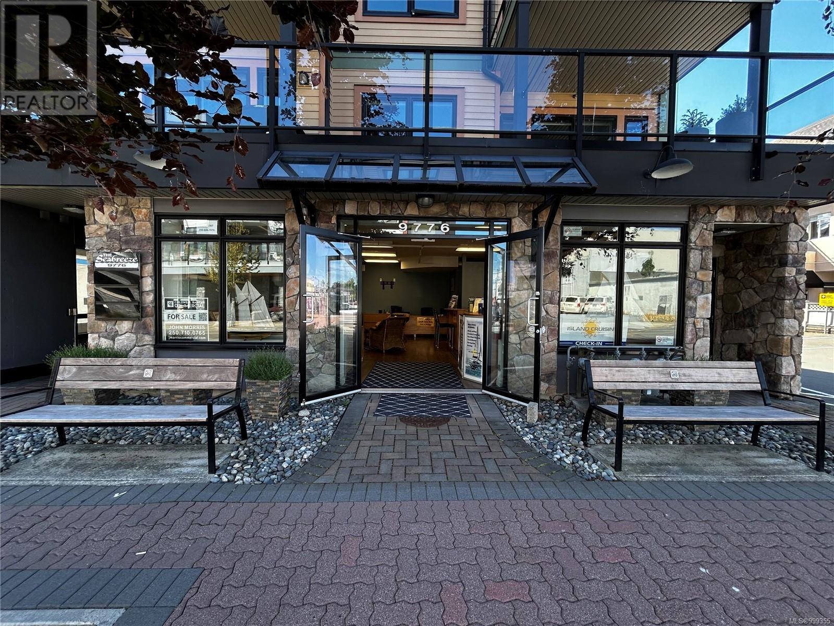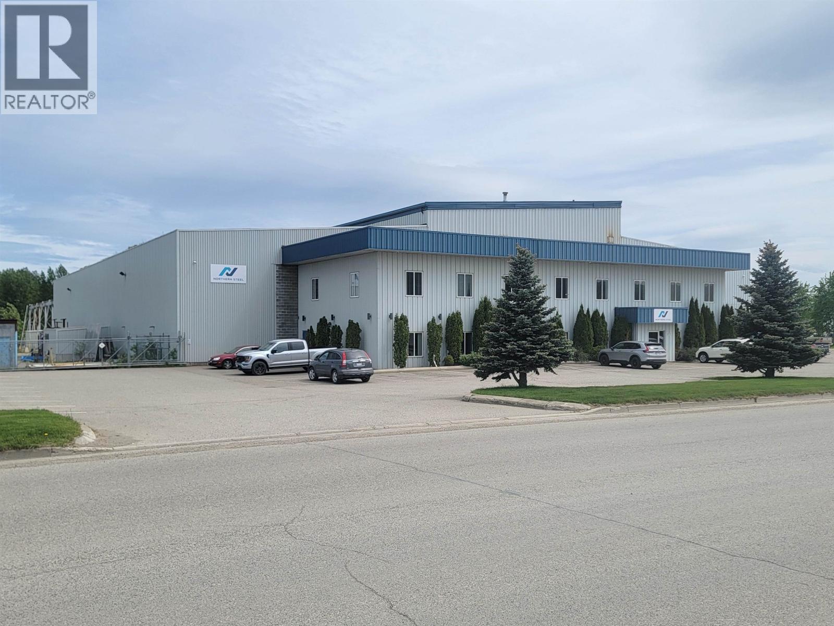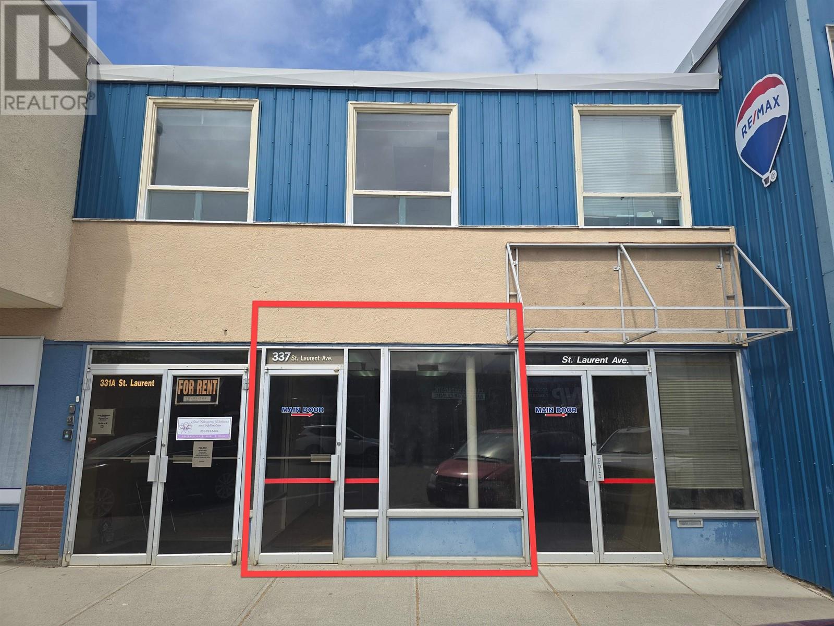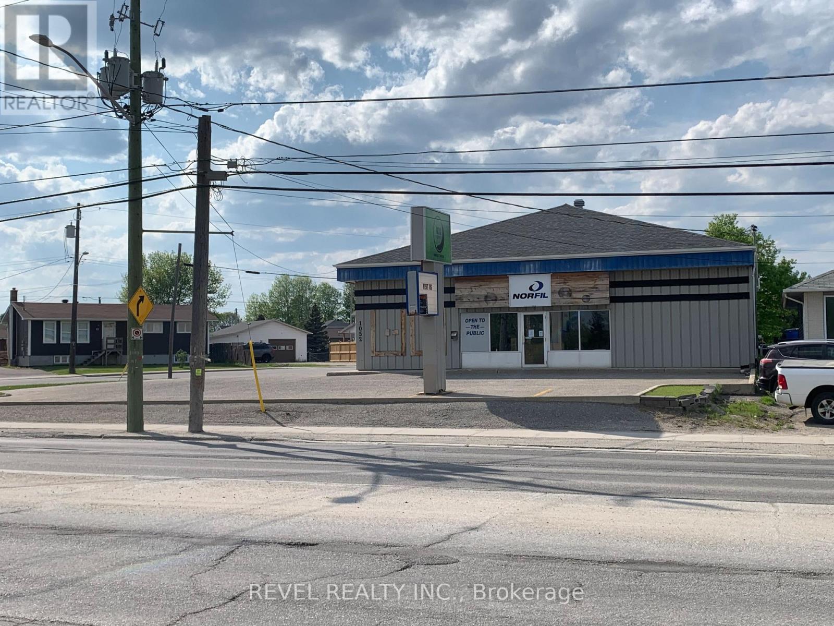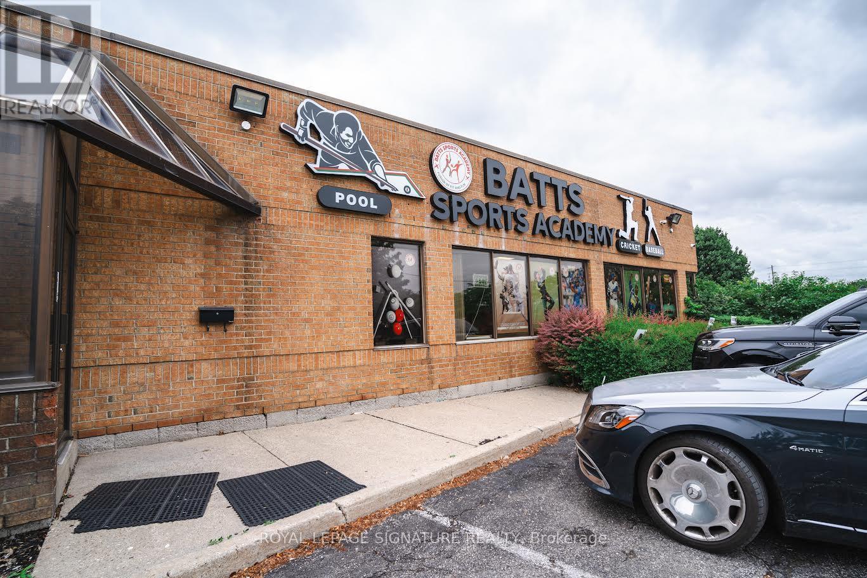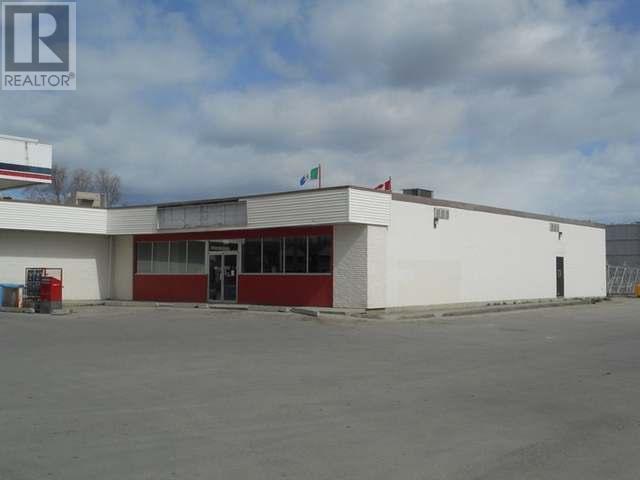C-4296 Joyce Ave
Powell River, British Columbia
FOR LEASE - This 1,627 sq. ft. retail unit, formerly Subway, in Westview Plaza enjoys prominent visual exposure to the main thoroughfare through Powell River, Joyce Ave. Other tenants include Lordco, Powell River Pharmacy and Walk-in Clinic, Westview Dry Cleaning and the newest tenant, Coastal Convenience, a bulk household goods retailer soon to be occupying the corner unit D. With ample parking out front, at grade loading to the rear and an extraction system in place, this unit would ideally suit a variety of food (restaurant), retail, medical, dental, veterinary and other service uses. Triple net rent @ market rates with tenant improvement (TI) allowance available. Please call for more into. (id:60626)
Royal LePage Powell River
1560- 1562 Queen Street W
Toronto, Ontario
Prime Commercial Space with Exceptional Versatility! Located in a high-visibility, high-traffic area, this 3,500 sq. ft. commercial unit is a rare opportunity for businesses seeking a well-equipped and adaptable space. Previously used as an ultrasound clinic and medical office, it is ideally suited for similar healthcare or professional services but can easily be converted to accommodate a variety of businesses. Additionally, this space is an excellent option for a coworking business, offering a well-designed layout with private offices, shared work areas, and common amenities that cater to modern professionals looking for a flexible and collaborative environment. Featuring multiple reception areas with spacious waiting rooms, private offices, washrooms, and dedicated change rooms, this space is designed for functionality and efficiency. A large basement provides ample storage, while a designated cleaning closet and washroom add to the convenience. The property is also equipped with a back-up generator, ensuring uninterrupted HVAC operation. This unit also comes with 2 private parking spaces, with ample additional parking available in the Green P lot at the rear and on the street. Key Features: High-traffic, highly visible location Existing medical infrastructure with flexible conversion potential Reception areas, private offices, change rooms & washrooms Spacious basement for storage Back-up generator for HVAC continuity2 private parking spaces + Green P & street parking Ideal for medical, professional, retail, or coworking space use Separately metered utilities Don't miss this exceptional leasing opportunity perfect for medical, professional, retail, or coworking businesses. (id:60626)
Royal LePage Signature Realty
1560- 1562 Queen Street W
Toronto, Ontario
Prime Commercial Space with Exceptional Versatility! Located in a high-visibility, high-traffic area, this 3,500 sq. ft. commercial unit is a rare opportunity for businesses seeking a well-equipped and adaptable space. Previously used as an ultra sound clinic and medical office, it is ideally suited for similar healthcare or professional services but can easily be converted to accommodate a variety of businesses. Additionally, this space is an excellent option for a coworking business, offering a well-designed layout with private offices, shared work areas, and common amenities that cater to modern professionals looking for a flexible and collaborative environment. Featuring multiple reception areas with spacious waiting rooms, private offices, washrooms, and dedicated change rooms, this space is designed for functionality and efficiency. A large basement provides ample storage, while a designated cleaning closet and washroom add to the convenience. The property is also equipped with a back-up generator, ensuring uninterrupted HVAC operation. This unit also comes with 2 private parking spaces, with ample additional parking available in the Green P lot at the rear and on the street. Key Features: High-traffic, highly visible location Existing medical infrastructure with flexible conversion potential Reception areas, private offices, change rooms & washrooms Spacious basement for storage Back-up generator for HVAC continuity2 private parking spaces + Green P & street parking Ideal for medical, professional, retail, or coworking space use Separately metered utilities Don't miss this exceptional leasing opportunity perfect for medical, professional, retail, or coworking businesses. (id:60626)
Royal LePage Signature Realty
Unit 2, 5204 49 Street
Rocky Mountain House, Alberta
Great lease opportunity! Building is located in a central commercial location....1650sq.ft. of office space in a free standing building. 18.00 per sq. foot....triple net. Owner would like a five year lease but is flexible. Space will be available January 1, 2026. (id:60626)
Century 21 Westcountry Realty Ltd.
7 Front - 70 Newkirk Road
Richmond Hill, Ontario
Street exposure! Front of industrial unit. Warehousing only in rear. Sublease to November 30, 2029. Gross rent to increase by 3.5% annually. Approx. 8 private offices, large general area, reception.Some office furniture can be made available. (id:60626)
Royal LePage Your Community Realty
101 9776 Fourth St
Sidney, British Columbia
Prime Sidney Commercial Retail/Office Location - This commercial strata property is located in the prime area of Sidney, just off Beacon Ave., and is surrounded by various amenities and high pedestrian traffic. The street level measures 792 sq ft with great visual exposure. The lower level is 1480 sq ft and would be ideal for offices, meetings rooms or inventory storage. The unit is zoned C1 (Downtown Commercial), allowing for a broad range of uses for businesses, retailers, and personal or office services. Sidney is a rapidly growing seaside community that offers a high quality of life for both seniors and families. It is conveniently located minutes away from the international airport and ferry terminal to Vancouver, and approximately 25km from Victoria. All sizes are approximate and should be verified by the buyer. This property is for lease or sale - see mls #999347 (id:60626)
Coldwell Banker Oceanside Real Estate
9588 Milwaukee Way
Prince George, British Columbia
An exceptional 55,000 sq ft fabrication and machining shop on 3.68 acres of fenced yard with paved parking up front. 8,000 sq ft of office space on two levels and 48,000 sq ft of shop space with up to 70-ton overhead lift capacity and 35 ft hook height. Buildings don't come along like this very often. Will be available as of July and ready for your business. * PREC - Personal Real Estate Corporation (id:60626)
Royal LePage Aspire Realty
337 St Laurent Avenue
Quesnel, British Columbia
Perfect location for your business! Street access with lots of foot traffic, well-known location, 3 offices already to go and a two-piece washroom, and ready to rent and a decent price in downtown Quesnel! One parking space outback and the landlord states the parking lot will be paved in the near future! * PREC - Personal Real Estate Corporation (id:60626)
Century 21 Energy Realty(Qsnl)
1052 Riverside Drive
Timmins, Ontario
Great location and building available for lease! This 3,500 sqft commercial building has a retail front area that is wide open so you can set it up for desks or displays depending on your business requirements. In the front half there is an open main area, office, public bathroom and in the back half there is a staff bathroom, cleaning closet, wash area with large sink and open back area that is a shipping receiving warehouse space with high commercial overhead door. Building offers high corner visibility, large paved lot, handicap accessibility and large pylon sign. Setup up your personal showing today! (id:60626)
Revel Realty Inc.
1 - 1229 Lorimar Drive
Mississauga, Ontario
TMI IS $5 PER SQUARE FEET (id:60626)
Royal LePage Signature Realty
9410-9499 Milwaukee Way
Prince George, British Columbia
Almost 16,000 sq ft Light Industrial building available for lease on a large 6.52 acre fully fenced yard. Excellent access off of Milwaukee Way into the yard and the paved parking lot. Building has grade level doors and 18ft ceiling clearance. M2 Zoning. * PREC - Personal Real Estate Corporation (id:60626)
Royal LePage Aspire Realty
4221 4th Avenue
Whitehorse, Yukon
4000 square feet of prime storefront retail space in high exposure location adjacent to Tags Food & Gas and near MacDonalds. Great location for retail or any business that requires high visibility. Air conditioned. Ample onsite parking. Available immediately. Triple net lease. (id:60626)
Coldwell Banker Redwood Realty

