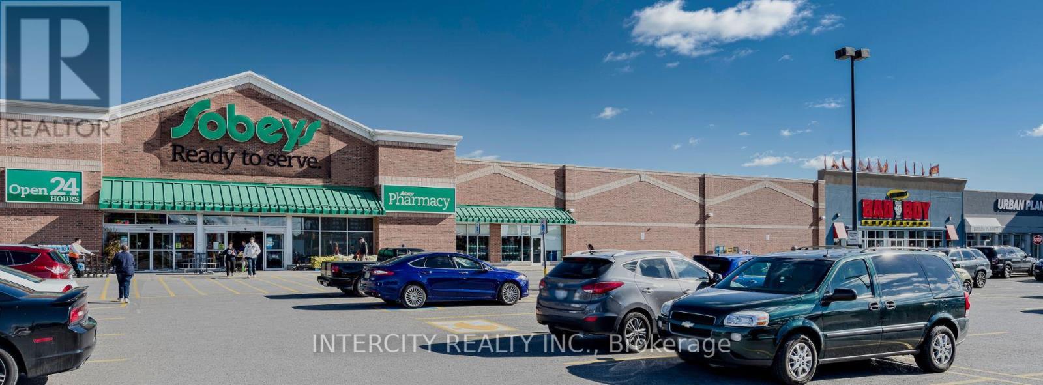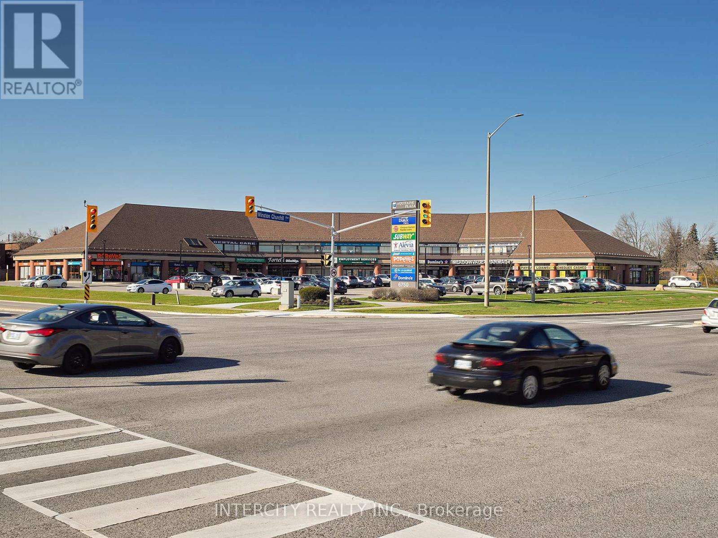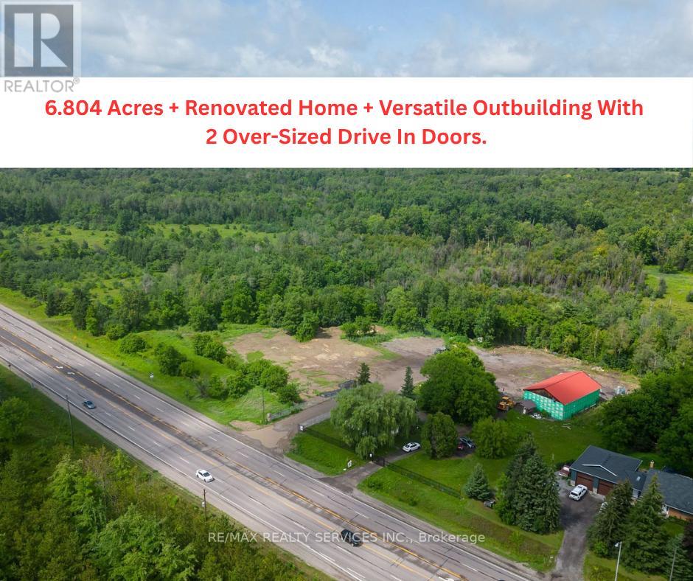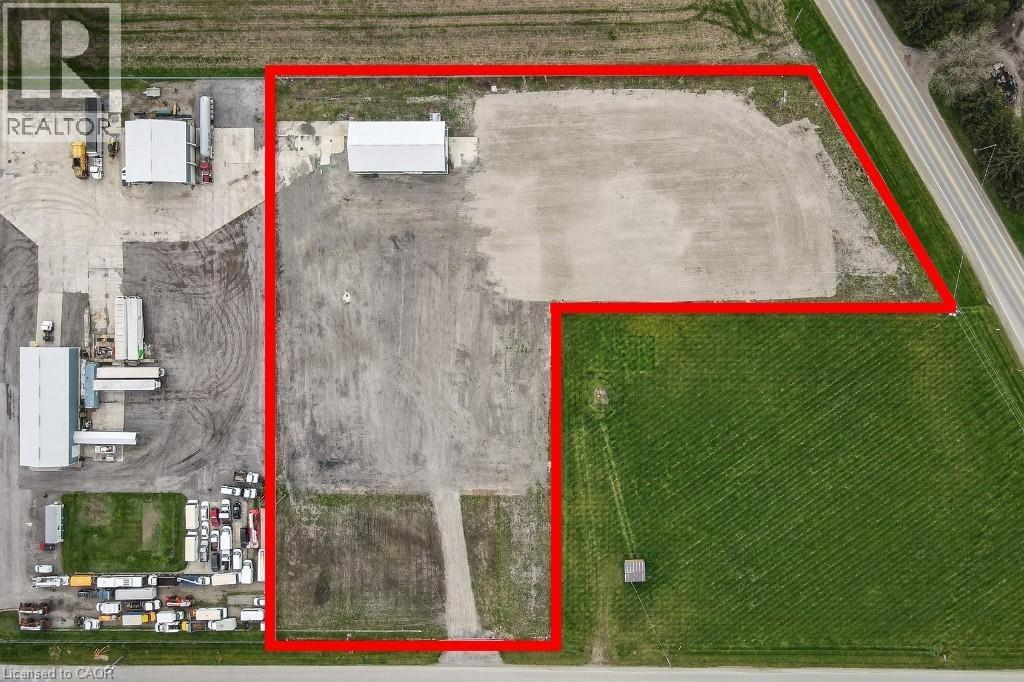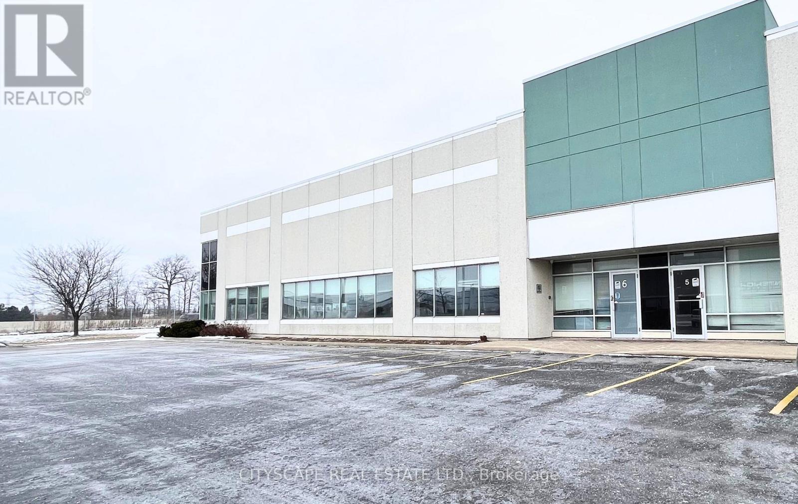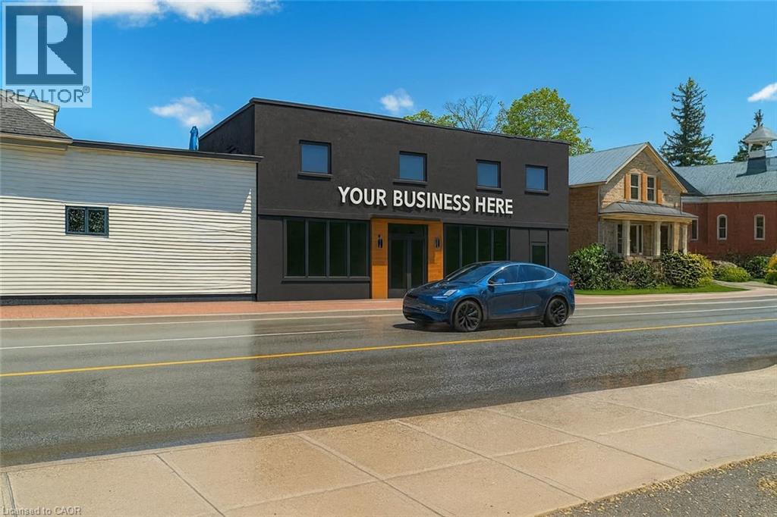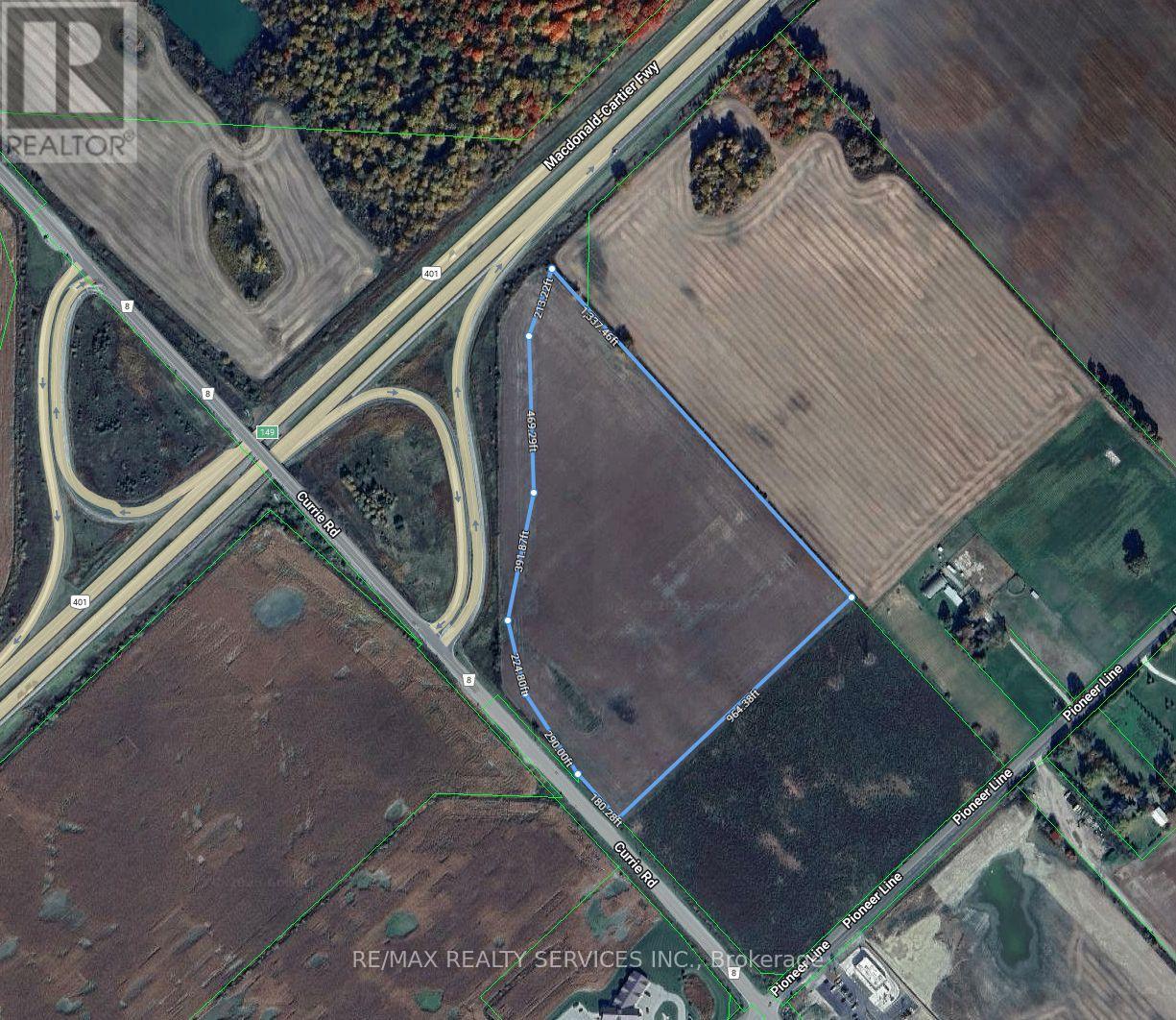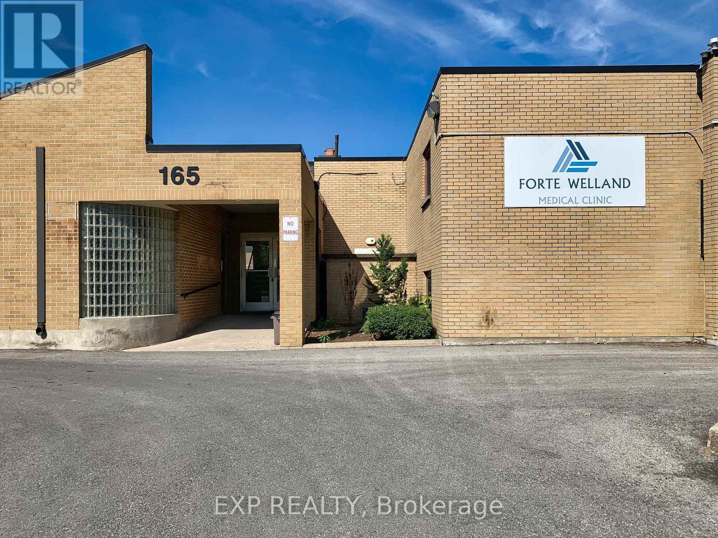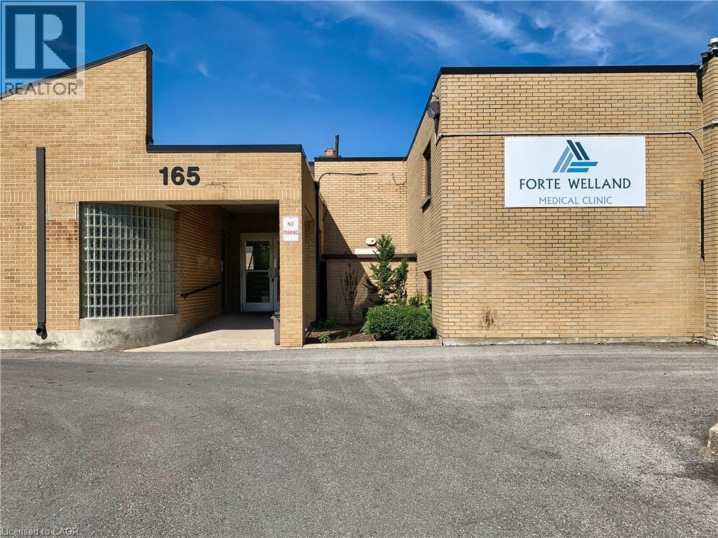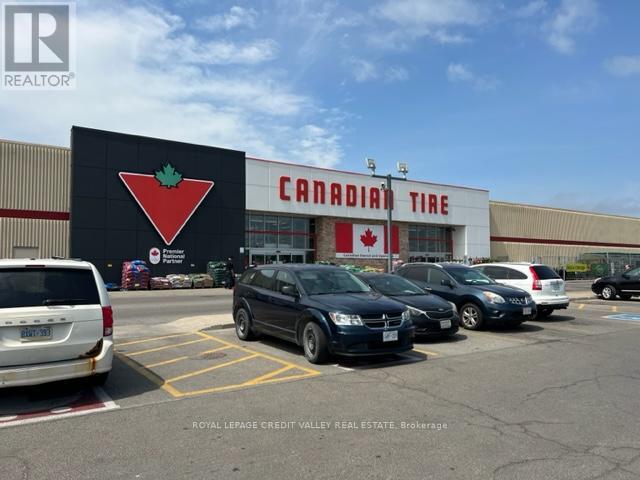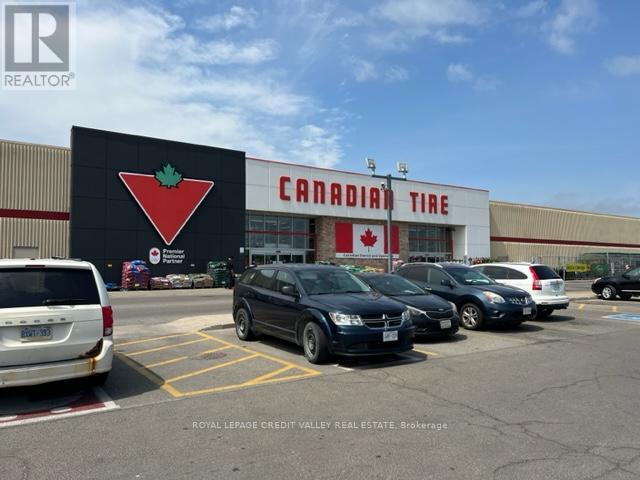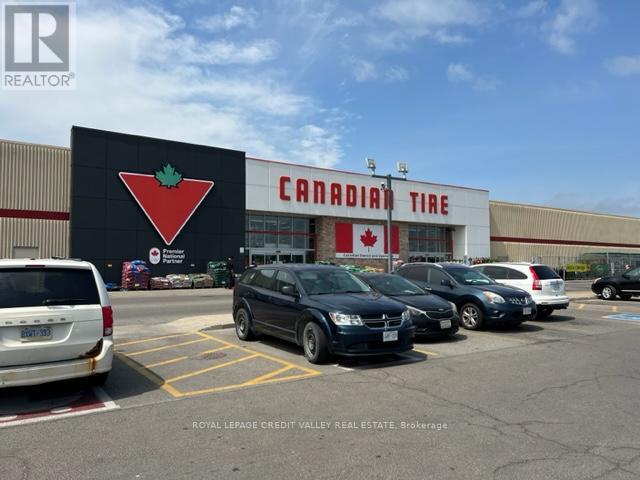403 - 1615 Dundas Street E
Whitby, Ontario
In the rapidly growing town of Whitby, just east of Toronto, is our vibrant enclosed shopping centre, Whitby Mall. Spanning over 394,000 sf, this mixed-use centre features retail on the main level and offices above. This retail destination is grocery-anchored and is complimented by ample parking and a variety of amenities and services. Ideally situated adjacent to our Thickson Place centre, the synergy of these two centres provides convenient shopping for all neighbourhood residents. (id:60626)
Intercity Realty Inc.
201b - 6750 Winston Churchill Boulevard
Mississauga, Ontario
2 Floor Office Space in the Aquitaine Plaza. Well established plaza in well established neighborhood, close to Hwy 407/401/403/Q.E.W. and Milway. Ideal for any office use. (id:60626)
Intercity Realty Inc.
2178 Highway 6
Hamilton, Ontario
Total Package: 6.804 Acres + Renovated Home + Versatile Outbuilding With 2 Over-Sized Drive In Doors. Exceptional opportunity to lease a large 6.804 acre property located just 5 minutes from Hwy 401 on a designated truck route. This unique offering features a fully renovated move-in ready Home. The property also includes a huge detached outbuilding (Approx 2400 Sq Ft) with two oversized drive-in doors and a separate electrical panel. Recent exterior upgrades include a new perimeter fence and electric security gate. Property features two separate access points for added functionality. Current zoning permits a wide range of uses making this a fantastic opportunity with endless possibilities. A rare find with location, land, and infrastructure. This property is a must-see. Prime Location Near Hwy 401. (id:60626)
RE/MAX Realty Services Inc.
2679 Couch Road
Putnam, Ontario
4.04-Acre highly secure yard —just off Highway 401 at Exit #208—complete with a 3,500 sq ft, two-bay fabrication shop. Security features include an all new electronic gate, over 30 surveillance cameras and call down speakers with LED pole lighting throughout. Transportation and outdoor storage uses permitted. A massive 3,200 AMP, three-phase power supply is in place. Directly across from the UPI Cardlock (with DEF) feet from 401/208. The landlord will consider a qualified-tenant lease on a Triple Net basis. Contact the listing agent for a detailed brochure or to arrange a tour. (id:60626)
Right At Home Realty
5-6 - 2885 Argentia Road
Mississauga, Ontario
Industrial Unit With Highway Exposure Directly Along Highway 401 Located In Meadowvale Business Park. 22 Feet Clear Height Located In Close Proximity to Highways 401 & 407. 4 Truck level Doors Allow for Efficiency With Easy Access for 53' Ft Trailers. Excellent Employee Parking and Professionally Owned & Managed. (id:60626)
Cityscape Real Estate Ltd.
Ipro Realty Ltd.
3009 Lobsinger Line
Heidelberg, Ontario
For Lease – Join us as we revitalize this historic Heidelberg building. Versatile Commercial Space in the Heart of Heidelberg Welcome to 3009 Lobsinger Line – a rare opportunity to lease a flexible commercial space in the charming community of Heidelberg, just minutes from Waterloo, St. Jacobs, and Elmira. Located on a well-travelled arterial road with excellent visibility and easy access to Highway 85, this property offers a strategic location ideal for a variety of businesses. This building offers over 5,000 sq. ft. of usable space with ample on-site parking, making it an attractive option for businesses requiring customer-facing access, warehousing, light manufacturing, retail showroom, or service-based operations. The property is zoned to support a range of commercial uses, and the open interior layout allows for flexible configuration to suit your specific needs. Truck-level bay door for easy deliveries as well as on-site parking for staff and clients. Just 10 minutes from North Waterloo and adjacent rural communities. The peaceful yet accessible setting offers the best of both worlds: the serenity and affordability of a small town, paired with proximity to the bustling Waterloo tech corridor and St. Jacobs tourism. Whether you’re expanding your operation, starting a new venture, or relocating to reduce overhead, this space is an excellent value. Ready for immediate occupancy. Reach out today to schedule a private showing or to request floorplans and zoning details. (id:60626)
Trilliumwest Real Estate Brokerage
11342 Currie Road
Dutton/dunwich, Ontario
Outstanding Built-To-Suit opportunity on approx. 20 Acres at 11342 Currie Road in Dutton. Dual C1 Highway Commercial & M4 Industrial zoning permits a wide range of commercial, automotive, transportation, retail, and light-industrial uses (subject to municipal approval). Conceptual site plans available illustrating potential layouts for fuel station, truck fueling lanes, EV charging, convenience store, retail pads, internal access roads, and industrial buildings. High-exposure location with strong frontage on Currie Road and excellent access for large vehicles. Minutes to Hwy 401. Ideal for developers, transport operators, logistics, contractor yard, equipment storage, and other yard-based users. Vacant land only - tenant responsible for all improvements and servicing. Triple-Net (Net) lease; long-term and Built-To-Suit options may be considered for qualified tenants. Multiple development configurations possible (subject to approval). (id:60626)
RE/MAX Realty Services Inc.
10 - 165 Plymouth Road
Welland, Ontario
1 FREE MONTH RENT. Office Suites Available In Various Sizes Directly in Front of The Welland Hospital. Property Zoning Allows for Several Service Use based offices including Medical along with Health Related Retail and Day Care Facilities etc. This Building Is Offering Units Ranging From 280 Sf. - 1,600 Sf. Great Tenant Mix In Place Currently With General Practitioners, Specialists And A Pharmacy. Gas And Water Are Included In Additional Rent Of $10.00 (id:60626)
Exp Realty
165 Plymouth Road Unit# 10
Welland, Ontario
1 FREE MONTH RENT. Office Suites Available In Various Sizes Directly in Front of The Welland Hospital. Property Zoning Allows for Several Service Use based offices including Medical along with Health Related Retail and Day Care Facilities etc. This Building Is Offering Units Ranging From 280 Sf. - 1,600 Sf. Great Tenant Mix In Place Currently With General Practitioners, Specialists And A Pharmacy. Gas And Water Are Included In Additional Rent Of $10.00 (id:60626)
Exp Realty
64/65 - 499 Main Street S
Brampton, Ontario
With 184 units totaling 694,016 sq.ft, this enclosed shopping centre located at the intersection of Steeles Avenue West & Main Street South (Highway 10) in Brampton, is surrounded by residential density, on the new LRT, and offers easy access to many of the top names in retail including Winners, Canadian Tire, Goodlife, Foot Locker, Dollarama and Carter's OshKosh. (id:60626)
Royal LePage Credit Valley Real Estate
184b - 499 Main Street S
Brampton, Ontario
Attention restaurant users. Food court space at busy Shoppers World Mall with 184 units totaling 694,016 sq.ft, this enclosed shopping centre located at the intersection of Steeles Avenue West & Main Street South (Highway 10) in Brampton, is surrounded by residential density, on the new LRT, and offers easy access to many of the top names in retail including Winners, Canadian Tire, Goodlife, Foot Locker, Dollarama and Carter's OshKosh. (id:60626)
Royal LePage Credit Valley Real Estate
6 - 499 Main Street S
Brampton, Ontario
With 184 units totaling 694,016 sq.ft, this enclosed shopping centre located at the intersection of Steeles Avenue West & Main Street South (Highway 10) in Brampton, is surrounded by residential density, on the new LRT, and offers easy access to many of the top names in retail including Winners, Canadian Tire, Goodlife, Foot Locker, Dollarama and Carter's OshKosh. (id:60626)
Royal LePage Credit Valley Real Estate

