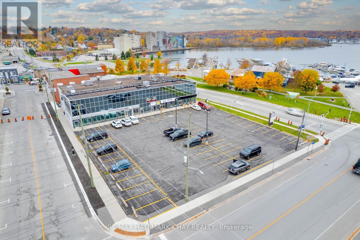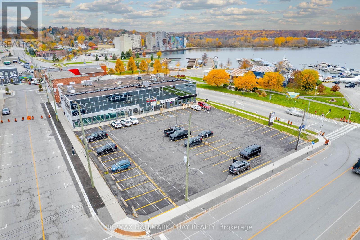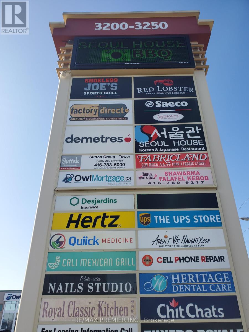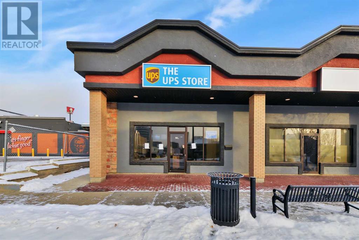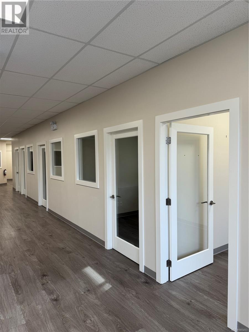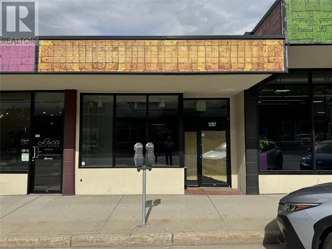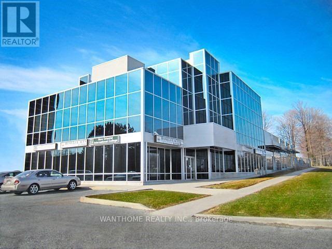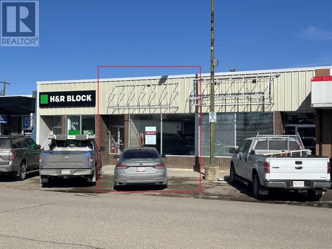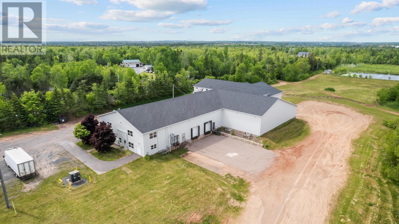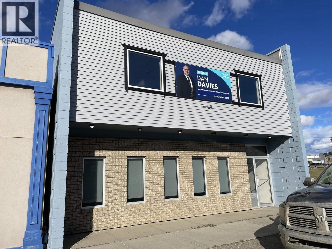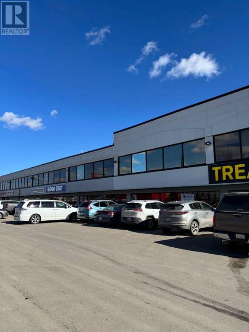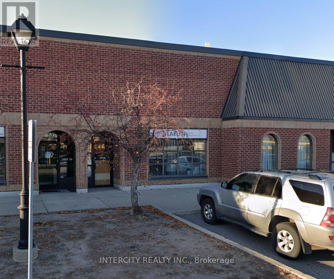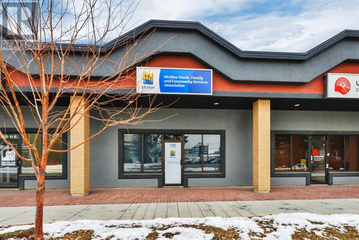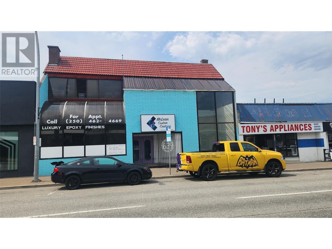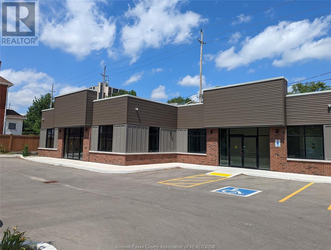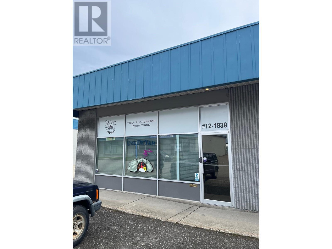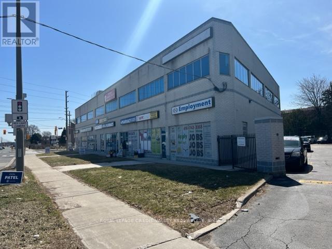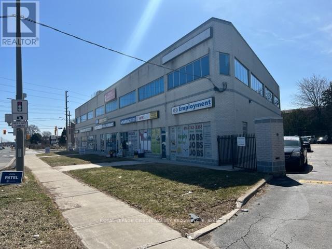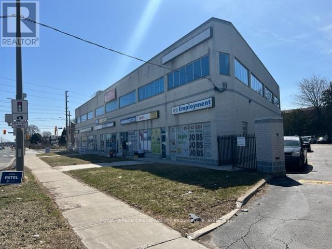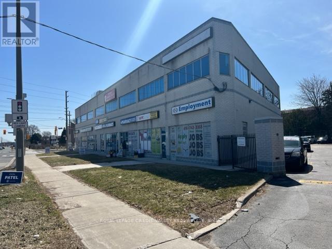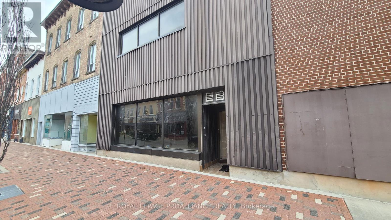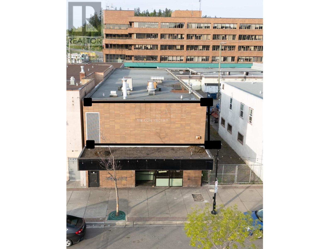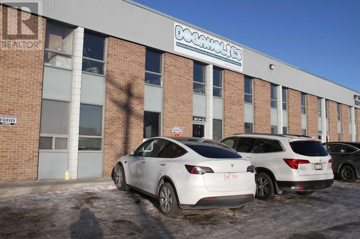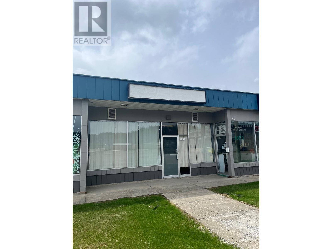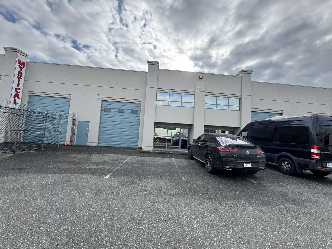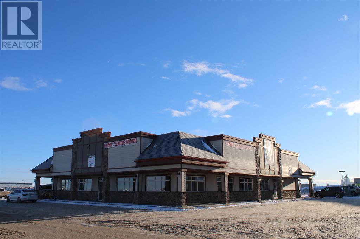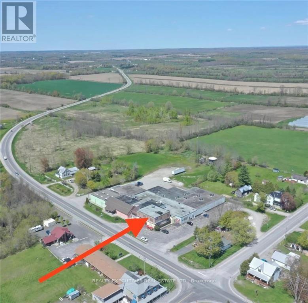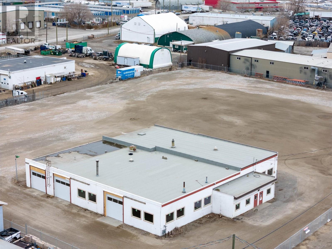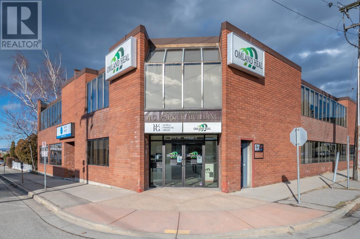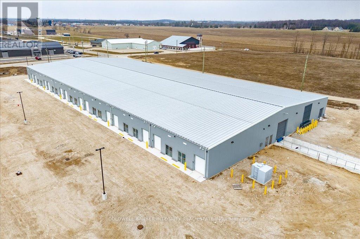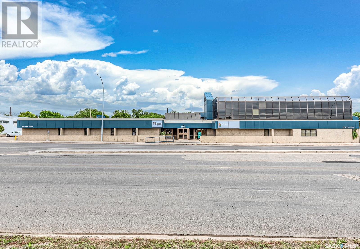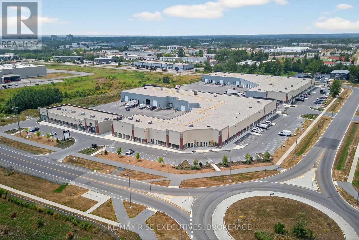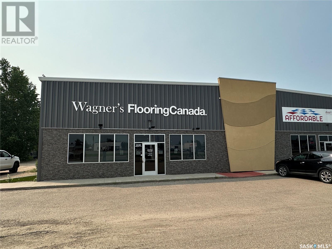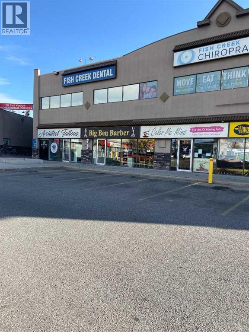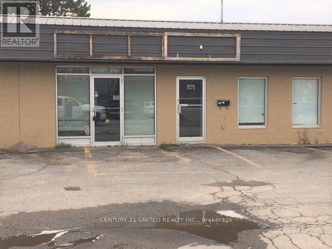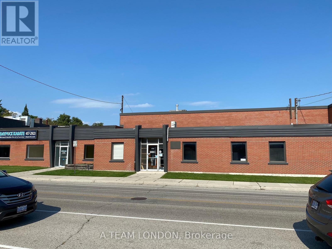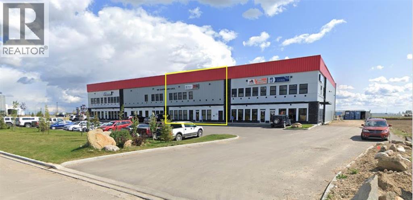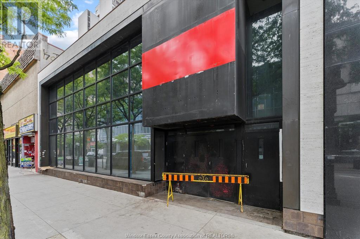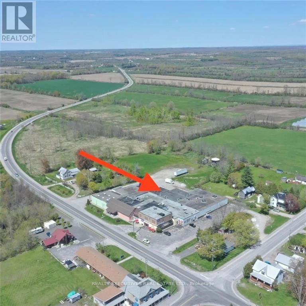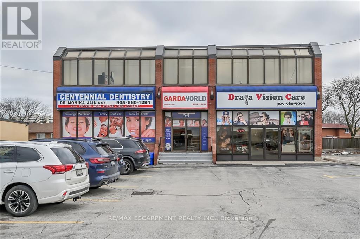Upper 2 - 478 Bay Street
Midland, Ontario
Amazing opportunity to start, move, or expand your current business! Fantastic location downtown Midland, with the Midland Harbour right across the street. Spoil yourself and your staff with water views, restaurants, and green space, all just steps away for break time. The space can be divided as needed, take as little or as much as you need. Plenty of parking available. The landlord is open to working with you on any leasehold improvements required and will install elevator if needed. (id:60626)
RE/MAX Hallmark Chay Realty
Upper - 478 Bay Street
Midland, Ontario
Amazing opportunity to start, move, or expand your current business! Fantastic location downtown Midland, with the Midland Harbour right across the street. Spoil yourself and your staff with water views, restaurants, and green space, all just steps away for break time. The space can be divided as needed, take as little or as much as you need. Plenty of parking available. The landlord is open to working with you on any leasehold improvements required and will install elevator if needed. (id:60626)
RE/MAX Hallmark Chay Realty
Lower B - 478 Bay Street
Midland, Ontario
Amazing office space to start, move, or expand your current business! Main boardroom area can be used as it's open space, or divided further. Currently features four large offices, one with private bathroom. Turnkey and ready to go today! Fantastic location downtown Midland, with the Midland Harbour right across the street. Plenty of parking available. (id:60626)
RE/MAX Hallmark Chay Realty
205 - 3200 Dufferin Street
Toronto, Ontario
Prime office space with divisible options * Bright window exposure * Abundance of natural light * Functional layout * Built-out with various size perimeter and interior offices, boardroom, reception area, multi-purpose rooms and convenient kitchenette * Located in a 5-storey office tower in a busy plaza with Red Lobster, Shoeless Joe's, Cafe Demetre, Hair Salon, Dental, Nail Salon, Edible Arrangements, UPS, Pollard Windows, Wine Kitz, Pharmacy, SVP Sports and more. **EXTRAS** Situated between 2 signalized intersections * This site offers access to both pedestrian and vehicular traffic from several surrounding streets * Strategically located south of Hwy 401 and Yorkdale Mall ** see floor plan attached ** (id:60626)
RE/MAX Premier Inc.
170, 4828 53 Street
Red Deer, Alberta
1,320 sq ft retail or office space in the Watson Centre downtown - end unit close to 49 Ave with excellent exposure to high traffic volumes. Lots of windows, and signage facing 49 Avenue and 53 Street. Ample parking at rear. Property is vacant. Common area costs are budgeted at $7.50/sq ft/year and include building insurance, taxes, exterior maintenance, parking lot maintenance and common area utilities. Tenant's heat and power are separately metered. (id:60626)
RE/MAX Real Estate Central Alberta
42-43 - 5100 South Service Road
Burlington, Ontario
Spacious Industrial Condo With Office And Warehouse. 6180 Sqft Total Space. 3418 Sq Ft Warehouse Space. Over 2500 Sqft Of Office Space Spanning 2 Floors. Versatile Bc1 Zoning. 3-phase, 400 amp., 600 volt service! Four Designated Parking Spots With Plenty Of Additional Plaza Parking Spaces in front. Two Drive-In Doors. Easy Access To Hwy QEW/403/407. (id:60626)
Royal LePage Real Estate Services Success Team
102 549 Haliburton St
Nanaimo, British Columbia
Prime Commercial Office unit available for lease in an attractive future commercial and residential hub. This spacious 2,662 sq ft office boasts quality upgrades and secure, gated on-site parking. The layout includes 7 private offices, 2 board rooms, a break area, and a washroom, ensuring a functional and professional environment. Additional storage space is conveniently located on the lower level. All dimensions are approximate and should be verified by the Tenant if necessary. The Landlord reserves the right to select tenants at their discretion. Rental restriction, regarding medical use only, has been removed. Don’t miss this opportunity to establish your practice in a strategic location. (id:60626)
Coldwell Banker Oceanside Real Estate
1 - 28 Bett Court
Guelph, Ontario
Professional office space for lease in Guelph's Hanlon Creek Business Park. Lots of windows allowing ample natural light. Located only minutes from Hwy. 401. Business Park features approx. 165 acres of natural reserve with 12Km of walking trails. Space features private offices, open space, kitchen area, meeting rooms, etc. (id:60626)
Nai Park Capital
A01027a - 1615 Dundas Street E
Whitby, Ontario
Whitby Mall Is In Rapidly Growing Town Of Whitby. Spanning Over 394,000 Sf, This Mixed-Use Centre Features Retail On The Main Level And Offices Above. This Retail Destination Is Grocery-Anchored And Is Complimented By Ample Parking And A Variety Of Amenities And Services. Ideally Situated Adjacent To Thickson Place Centre. Convenient Shopping For All. Other Units Available. **EXTRAS** Cam Is $14.47 Psf, Taxes Are $7.09 Psf Per Annum In Addition. (id:60626)
Intercity Realty Inc.
A01007a - 1615 Dundas Street E
Whitby, Ontario
Whitby Mall Is In Rapidly Growing Town Of Whitby. Spanning Over 394,000 Sf, This Mixed-Use Centre Features Retail On The Main Level And Offices Above. This Retail Destination Is Grocery-Anchored And Is Complimented By Ample Parking And A Variety Of Amenities And Services. Ideally Situated Adjacent To Thickson Place Centre. Convenient Shopping For All. Other Units Available. **EXTRAS** Cam Is $11.66 Psf, Taxes Are $6.55 Psf Per Annum In Addition. (id:60626)
Intercity Realty Inc.
1297 Cedar Avenue
Trail, British Columbia
Available for Lease, this is a prime location to open your office or retail business in downtown Trail. Located on a busy street with excellent exposure, foot traffic and ample street parking. This space is an open floor plan of approx 1310 sq ft, just waiting for your business ideas. Don't miss this opportunity in downtown Trail. Call your Realtor today! (id:60626)
RE/MAX All Pro Realty
B01 - 3195 Sheppard Avenue E
Toronto, Ontario
Basement Unit For Lease. Prime Scarborough Location Surrounded By Densely Populated Neighborhood. Lots Of Parking, Attractive All Glass Building On Sheppard. Ample Parking With T.T.C. At Door. Close To Hwy 401/404. (id:60626)
Wanthome Realty Inc.
B, 66 8 Street Nw
Medicine Hat, Alberta
Discover the perfect location for your business in this spacious 1,655 sq ft retail space in desirable NW Crescent Heights! This beautifully updated unit offers a wide open layout, freshly painted, LED lighting, new vinyl flooring and barrier free washroom, making it ideal for retail, showroom or an open concept office. With high visibility, easy access and flexible usage option, this move in ready space is ready to bring your vision to life. Operating costs estimated at $2.80/sq ft. (id:60626)
RE/MAX Medalta Real Estate
6431 Commercial Road
Montague, Prince Edward Island
Situated in Montague, a vibrant community within the town of Three Rivers, Prince Edward Island. With an estimated population of 2,220, the area serves as a crucial service center for the eastern portion of PEI. Recently, the area has seen the introduction of a new public transit route connecting Charlottetown to Montague, enhancing accessibility for employees and clients alike. Strategically positioned close to main highways, ensuring efficient logistics and quick transportation of goods. Its proximity to the Trans-Canada Highway, just 46 kilometers away, provides seamless access to Charlottetown and other key areas. (id:60626)
RE/MAX Charlottetown Realty
10048 100 Avenue
Fort St. John, British Columbia
Downtown Office Building for Lease. Prime office building available in a high- traffic location on 100 Avenue. Currently set up for two tenants per level, each with separate utilities and entrances. The main floor is leased, while the upper level features a spacious reception area, three oversized offices, a file storage room, a workstation or coffee area, and a bathroom. Take advantage of this excellent exposure for your business. Also available for sale see MLS# C8067794. * PREC - Personal Real Estate Corporation (id:60626)
Century 21 Energy Realty
213 Industrial Drive Unit# 207
Tumbler Ridge, British Columbia
Built in 2013, this custom-designed property offers a versatile industrial space with high ceilings, large overhead doors, and 600-amp three-phase power. Situated on 2.47 acres across two lots, the fully fenced yard includes a powered gate and provides ample space for expansion, additional structures, or equipment storage. The building features a well-appointed reception area, six offices, a kitchen, and two washrooms, along with a warehouse, truck bay, and mezzanine. Maintained in excellent condition, it is ideally located near Quintette, Peace River Coal, and HD Mining, making it a prime choice for industrial operations . (id:60626)
Century 21 Energy Realty Tr
208, 1830 52 Street Se
Calgary, Alberta
Second floor office space (id:60626)
Trec The Real Estate Company
20 - 7370 Bramalea Road
Mississauga, Ontario
Easy Accessible Office Space right off HWY 407, Bramalea City Centre, GO Station, Transit Service and Other Amenities. Private Entrance to Unit. Ample Parking. Total 2,816 sq. ft. (Main Floor 1,408 sq.ft., Finished Mezzanine 1,051 sq.ft., Receiving/Storage 357 sq.ft.), Main Floor has Reception and Guests Sitting Area, Two Executive Offices with Two Open Work Areas, Two Piece Washroom. Mezzaine has Open Area for Large Meetings or Workstation Set-Up with a Two Piece Washroom. Access 24/7. Utilities, Internet, Property Taxes, Tenant Insurance and Security are extra. Currently furnished. **EXTRAS** Legal Description: UNIT 20, LEVEL 1, PEEL CONDOMINIUM PLAN NO. 321 ; PT LTS 47, 48 & 49 PL M276, PTS 1, 2 & 3 43R15350,MORE FULLY DESCRIBED IN SCHEDULE 'A' OF DECLARATION LT979262 ; MISSISSAUGA. This will be a Net Net Net Lease. (id:60626)
Intercity Realty Inc.
110, 4828 53 Street
Red Deer, Alberta
Walking distance to downtown Red Deer on a quiet street that is adding new buildings and businesses regularly. Space is 1,436 sq ft with a separate office in the back and 2 piece bathroom. Staff parking at the back of the building. Common area costs are budgeted at $7.50/sq ft/ year and include building insurance, taxes, exterior maintenance, parking lot maintenance and common area utilities. Tenant's heat and power are separately metered. (id:60626)
RE/MAX Real Estate Central Alberta
639b Main Street
Penticton, British Columbia
OPPORTUNITY KNOCKING! For LEASE or for SALE. It is very rare that a property like this comes available. Total 5,800 square feet on 2 floors. There is space for a good size restaurant on the main floor (4,500 sq ft). Prime downtown location in a high traffic area. All measurements are approximate. $12 per sq ft, per annum + triple net expenses. Call listing agent today for a viewing. Duplicate Listing #10321090 - Commercial Sale (id:60626)
RE/MAX Penticton Realty
366 Wyandotte Street West
Windsor, Ontario
VIBRANT ACTIVE MEDICAL CENTRE HAS 2 (TWO) 750 SF UNITS FORTURN KEY MEDICAL/OFFICE SPACE AVAILBLE. THIS IS A 3-YEAR-OLD BUILDING, BEAUTIFUL SPACE WITH NEW FLOORS, AND A LUNCHROOM, 1 WASHROOM, 1 WAITING ROOM. PERFECT FOR A DOCTOR /MEDICAL OFFICE WITH EXAMINATION ROOMS. SPACIOUS PARKING LOT OFFERING OVER 22 SPOTS, INCLUDES A LARGE PYLON SIGN, SITUATED AT THE INTERSECTION OF WYANDOTTE AND CHURCH ST. EXCELLENT VISIBILITY AND FRONTAGE ALONG BOTH CROSS STREETS. IDEALLY POSITIONED IN A DENSE RESIDENTIAL CORE. (id:60626)
Royal LePage Binder Real Estate
12a 1839 1st Avenue
Prince George, British Columbia
2 free months of rent from the landlord with an approved lease offer!! Updated 2138 sq ft location on busy 1st Ave available for lease for only $3264 a month plus GST and utilities. Join the low vacancy Cariboo Industrial Estates for an affordable and easily location. Grade door measures 10'x10' for easy shipping or vehicle access. Fantastic affordable high exposure location for your business. (id:60626)
Team Powerhouse Realty
202a - 1625 Albion Road
Toronto, Ontario
Bully built out medical office space on the south west corner of Albion and Martin Grove. Busy signalized intersection. Lots of free onsite parking. Excellent opportunity for family doctor, specialist or any medical user. Close to all amenities, public transit, etc. Public elevator servicing all floors. Currently vacant an available anytime. Consists of reception and file storage area, waiting area, 7 treatment/exam rooms (some with plumbing), large office/boardroom, storage and in suite washroom. (id:60626)
Royal LePage Credit Valley Real Estate
206 - 1625 Albion Road
Toronto, Ontario
Large block of office space on the south west corner of Albion and Martin Grove. Busy signalized intersection. Lots of free onsite parking. Excellent opportunity for government offices, not for profit or any large block office user. Public elevator servicing all floors. Close to all amenities, public transit, etc. Currently vacant and available anytime. (id:60626)
Royal LePage Credit Valley Real Estate
204 - 1625 Albion Road
Toronto, Ontario
Fully built out 2nd office space on the south-west corner of Albion and Martin Grove. Busy signalized intersection. Lots of free onsite parking. Excellent opportunity for office/medical user. Corner unit with lots of windows. Close to all amenities, public transit, etc. Public elevator servicing all floors. Currently vacant and available anytime. Consists of two offices, large boardroom, large open work area and kitchenette. (id:60626)
Royal LePage Credit Valley Real Estate
202 - 1625 Albion Road
Toronto, Ontario
Bully built out medical office space on the south west corner of Albion and Martin Grove. Busy signalized intersection. Lots of free onsite parking. Excellent opportunity for family doctor, specialist or any medical user. Close to all amenities, public transit, etc. Public elevator servicing all floors. Currently vacant an available anytime. Consists of reception and file storage area, 7 treatment/exam rooms (some with plumbing), large office/boardroom, storage and in suite washroom. (id:60626)
Royal LePage Credit Valley Real Estate
299 Front Street
Belleville, Ontario
3350 square feet of multipurpose commercial Space. Well located in downtown Belleville. Landlord willing to build-to-suit for the right tenant. Zoned MX-1 permitting many uses including retail, office, service, etc. (id:60626)
Royal LePage Proalliance Realty
1033 3rd Avenue
Prince George, British Columbia
Incredible value in a prime high-traffic location! This spacious 2,805 sq ft office building is zoned C1 , offering excellent flexibility for a wide range of business uses. The building features 3 private offices, 3 washrooms, a full kitchen, and separate entrances for each floor-perfect for multi-tenant setups. The upstairs (2,805 sqft) is available for $2805/month, this has one of the most affordable space in the area! Quick possession available, with private parking included for tenants. Excellent visibility, accessibility, and functionality all in one! (id:60626)
Team Powerhouse Realty
3, 1404 44 Avenue Ne
Calgary, Alberta
Multifunctional 3 Bays unit total of 6,330 square feet. All bays are on separate title. Operating cost $7.00/sq ft. 2 loading docks. 6 parking stalls parking at the front and 12 more at the back of the building. 12 ft ceiling heights. HVAC unit in the building. Easy access to major arteries, minutes to airport. Previously operated as as dog daycare and training facility. (id:60626)
Real Estate Professionals Inc.
1867 1st Avenue
Prince George, British Columbia
Free initial 2months from Landlord with accepted offer!! High traffic 1775 sq ft location on busy 1st Ave available for lease for only $2709.83 a month plus GST and utilities. Join the low vacancy Cariboo Industrial Estates for an affordable and easily accessible location. Grade door measures 10'x10' and the rear warehouse area is approximately 56X22 (1232 sq ft). Fantastic, affordable high exposure location for your business. (id:60626)
Team Powerhouse Realty
G 2610 Progressive Way
Abbotsford, British Columbia
This versatile office and warehouse unit is located in the heart of Abbotsford's bustling industrial district, just minutes from Highway #1 and Abbotsford Airport. This unit is in excellent condition, featuring bright, updated, air-conditioned offices on both floors, complete with a kitchen, lunchroom, and washrooms for staff convenience. The warehouse boasts a grade-level loading bay with a separate man door, while the office/retail area has its own street-level entry. With flexible I2 zoning, this space is suitable for a variety of business types or private users. Don't miss out-contact us today to see if this space fits your needs! Available immediately! (id:60626)
Homelife Advantage Realty Ltd.
101, 8301 99 Street
Clairmont, Alberta
1245 - 6160 Sq ft available in this building. The Clairmont Travel Centre Plaza is located at the busiest intersection in the County Of Grande Prairie with traffic counts of 20,000+ vehicles per day. This building can accommodate spaces from 1245-6160 sq.ft. as balance of building is now available. Ample parking, National anchor tenants in McDonald's, Shell Gas, Liquor Store, and Quiznos. Offers easy access in & out to 99St. The opportunity to secure a rock bottom lease rate on a quality lease space will allow you to take your business/operations to the next level. Call a commercial Realtor today to inquire about the possibilities this space can offer you. (id:60626)
Royal LePage - The Realty Group
1410 Highway 511 Street
Drummond/north Elmsley, Ontario
Office space located in the historical building of Balderson Village Cheese (formerly the original Balderson Cheese manufacturing plant) The building presently consists of a retail store - Balderson Village Cheese which brings in locals and tourists year round, a yoga studio, a distribution company and a manufacturing company. The 1200 sq ft office space that is available is located on the second level with access through the Balderson Cheese Store. The space consists a large sitting area, 2 very large offices that are 23 x 22 and 17 x 16 and a separate storage area. This space is perfect for a business like a doctor, dentist, accounting firm, chiropractor, hairdresser or retail client. Tenant pays their own hydro. Lots of parking. (id:60626)
Realty Executives Real Estate Ltd
663 Sarcee Street W
Kamloops, British Columbia
For Lease: Opportunity to lease a completely renovated industrial property, in the highly desirable Mt. Paul Industrial Area. The building is available for immediate occupancy. Renovations completed in 2025 include: New commercial grade 12x12 overhead doors, windows, lighting, newly painted, cleared and graded yard area with high security barbed wire fencing. Contact agent for details (id:60626)
Cushman & Wakefield Ulc
Brendan Shaw Real Estate Ltd.
498 Ellis Street Unit# 1 & 9
Penticton, British Columbia
Office lease space available in the iconic W.C. Parker Building located in Downtown Penticton. This offering includes a versatile combination of offices #1, 9, reception area, and a board room, as well as a shared kitchen plus bathrooms, providing a complete and functional workspace ideal for various business needs. Take advantage of this prime downtown location to elevate your business operations in the vibrant heart of Penticton. $12 per sq ft, per annum + triple net expenses. Measurements taken from i-Guide. Call listing agent today for a viewing. (id:60626)
RE/MAX Penticton Realty
595 1st Street
Hanover, Ontario
Brand new industrial units now available for lease in the heart of Hanovers established Industrial Park. Ranging from approximately 1,400 to 25,000 square feet, these versatile shell units feature drive-in overhead doors, clear heights from 14' to 19'-6", individually metered utilities (electric and gas), and ample on-site parking. Zoned M1, permitted uses include light manufacturing, warehousing, service industries, transport terminals, workshops, and select commercial uses such as fitness facilities and accessory offices. Take advantage of limited-time leasing incentives including 3 months free net rent and an optional rent-to-own program allowing tenants to apply 50% of Year 1 net rent toward a future purchase. Located just minutes from Hwy 4 and surrounded by active businesses, these units are ideal for trades, contractors, light industrial users, and growing enterprises. Flexible lease terms available. (id:60626)
Coldwell Banker Integrity Real Estate Inc.
300 1445 Park Street
Regina, Saskatchewan
Turnkey office space available in the vibrant east end of Regina. Featuring ample parking, this versatile space includes private individual offices, a spacious boardroom, and an open flex area that can be easily customized into additional offices to suit your needs. Perfect for businesses seeking a ready-to-move-in workspace with flexibility and convenience. (id:60626)
RE/MAX Crown Real Estate
10 - 1325 Centennial Drive N
Kingston, Ontario
Prime Industrial Condo for Lease 1325 Centennial Drive, Unit 10, Kingston, ON. Offering 3036 sq. ft. of warehouse/office space with 20 ft clear ceiling height, rear entry door, and ample common parking. Located in the Cataraqui Estates Business Park, the property is zoned M3-L91, allowing for a wide range of uses including:- Manufacturing, assembly, and processing operations- Construction, transportation, storage, warehousing, and wholesale trade- Communications, utilities, and institutional uses with industrial characteristics. Complementary uses such as restaurant, financial institution, personal services, automotive/truck repair, research and development facilities, and clinics. Business or professional offices must be within 90 metres of a street line and limited to 50%of total gross floor area. Rental Rate:$12/sq.ft if the intended use is exempt from development charges or the owner pays them directly. $16/sq.ft if development charges apply and are included in the lease to be paid by the landlord. (id:60626)
RE/MAX Rise Executives
2 464 Broadway Street E
Yorkton, Saskatchewan
Discover an exceptional commercial opportunity at 464 Broadway Street E, Unit 2, Yorkton, Saskatchewan. This newer building boasts impeccable finishes and a secure fenced compound, offering the perfect blend of style and functionality for your business needs. Situated in a prime location with excellent visibility, this property features: Modern construction (built 2013) Attractive storefront with direct highway access Spacious open interior design Approximately 10323 sq ft of versatile space High-quality finishes throughout the showroom and warehouse space in the rear Secure fenced compound for added privacy and security Ideal for a wide range of commercial applications, this property presents a fantastic investment opportunity in the heart of Yorkton. With its strategic location and contemporary design, it's perfectly positioned to elevate your business presence. Don't miss this chance to acquire a top-tier commercial space in a thriving area. Schedule your viewing today and envision the possibilities for your enterprise in this exceptional property. (id:60626)
RE/MAX Revolution Realty
3215a, 380 Canyon Meadows Drive Se
Calgary, Alberta
Client friendly space in busy Fish Creek Village center with lots of parking (id:60626)
Trec The Real Estate Company
B - 675 The Queensway
Peterborough South, Ontario
Very desirable area. Terrific high volume traffic location with casino and Costco nearby. Easy access to Lansdowne St and Hwy 115. Utilities are separately metered and paid by Tenant. Zoning allows for many uses and can be seen under documents. TMI estimated at $3.40 / Sq. Ft Unit B and Unit A could be joined to lease as one larger unit if so desired. (id:60626)
Century 21 United Realty Inc.
360-370 Saskatoon Street
London East, Ontario
For Lease: 10,100 sq ft warehouse space located on Saskatoon Street in east London one block from amenities including Shoppers Drug Mart, Canada Post, Restaurants, Banking, etc. The warehouse space features 15' ceiling height with 12' clear, 2 x 12' dock doors and is fully air conditioned. Also includes a welcoming entrance/lobby area, 700 sq ft finished office space and 2 washrooms. RO(6) zoning allows Support Offices, Studios, Warehouse Establishments, Business Offices, Service Offices, Professional Offices, Business Service Establishments, Charitable Organization Offices. Lease rate: $12.00 per sq ft, Additional rent: $4.00 per sq ft. (id:60626)
A Team London
Unit 1 - 360-370 Saskatoon Street
London East, Ontario
For Lease: Approximately 5,000 sq ft warehouse located on Saskatoon Street in east London one block from amenities including Shoppers Drug Mart, Canada Post, Restaurants, Banking, etc. Existing 10,100 sq ft unit to be demised to Tenant specifications. The space features 15' high warehouse with 12' clear, 1 x 12' overhead door, a welcoming entrance/lobby area, 700 sq ft finished office space and 1 washroom. Fully air conditioned. RO(6) zoning allows Support Offices, Studios, Warehouse Establishments, Business Offices, Service Offices, Professional Offices, Business Service Establishments, Charitable Organization Offices. Lease rate: $12.00 per sq ft, Additional rent: $4.00 per sq ft. (id:60626)
A Team London
150, 106 Queensland Crescent
Red Deer, Alberta
This 5,000 SF Industrial shop, located in Queens Business Park, is available for lease. The unit features minimal office space with an open showroom and one washroom. The shop area is separated into two sides, each with their own 16' x 16' overhead door (two in total). One side of the shop houses a paint booth and there is a mezzanine for additional storage. The building sits on 3.2 acres and the yard is fenced, graveled, and shared with the neighbouring tenants of the building. Additional Rent for the 2025 budget year is TBD. (id:60626)
RE/MAX Commercial Properties
315 Ouellette
Windsor, Ontario
Great opportunity to open up a business in downtown Windsor. This massive property is ready for your finishing touches. Landlord offering tenant a rental rate reduction/tenant improvement allowance. Net rent is $12.00/sq ft + taxes ($23,236.26/2024) + Building Insurance (approx $8,200/year). Tenant will also be responsible for maintaining the property, with maintenance costs incurred as they become due. The estimated total additional rent (TMI) is approximately $3.25 per square foot per year. Landlord reserves the right to accept/reject any offer for any reason. Listing agent to be present for all showings. (id:60626)
The Signature Group Realty Inc
487 County Road #18 Road
Brantford, Ontario
EXCELLENT INDUSTRIAL SPACE AVAILABLE IMMEDIATELY, WITH UP TO 6000 SQ FT, WITH 15FT CLEAR SPANAND ADDITIONAL OFFICE IF REQUIRED. CENTRALLY LOCATED, ON A MAJOR THRUWAY, VERY CLOSE TO THE403, WITH 600 VOLT POWER, LARGE GRADE LEVEL OVERHEAD DOOR. SUPER CLEAN PERFECT FOR OVERFLOW STORGAGE, TRADES PEOPLE, INVENTORY STORAGE, FLEX SPACE, (id:60626)
Century 21 Heritage House Ltd Brokerage
1410 511 Street
Drummond/north Elmsley, Ontario
Up to 6000 square feet available for rent in Balderson, ON. The building is zoned commercial and has many options for use including retail, manufacturing, distribution, warehousing and storage. Easy private access into this space with private exterior doors. Tenant pays own Hydro and Internet. Great place to set up a business. Lots of parking and directly located off Highway 511. Long term lease available. (id:60626)
Realty Executives Real Estate Ltd
54 Centennial Parkway N
Hamilton, Ontario
Great opportunity to lease this 3400 sq. ft. office space situated on the second floor of this very attractive custom-built office building, consisting of 2,000 and 1,400 sq. ft. units. Located right across the street from Eastgate Square Mall, in the East End of Hamilton in a very high traffic and Businesses location with great visibility, just minutes to QEW Highway, Redhill Parkway, the new Confederation GO Train Station and the Approved LRT Project. It offers plenty of parking. Ideal space for many Professional office uses, (Doctors, Orthodontist, Legal, Accounting, Real estate firms, Insurance, etc.) (id:60626)
RE/MAX Escarpment Realty Inc.

