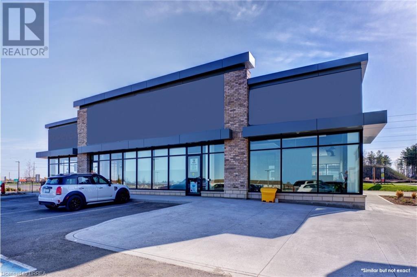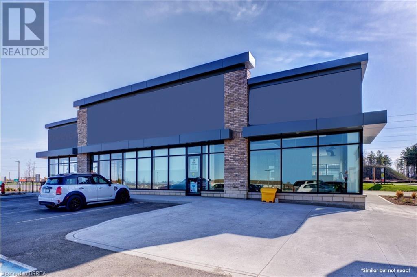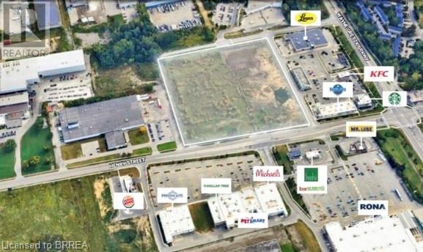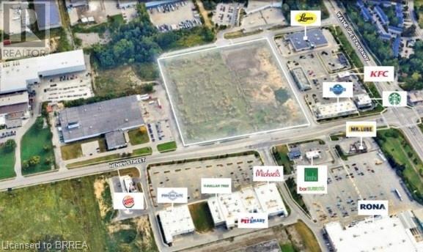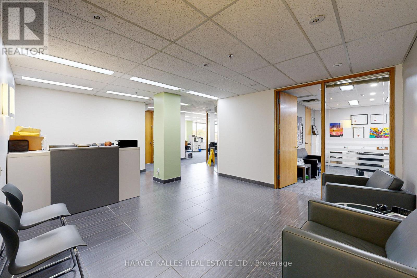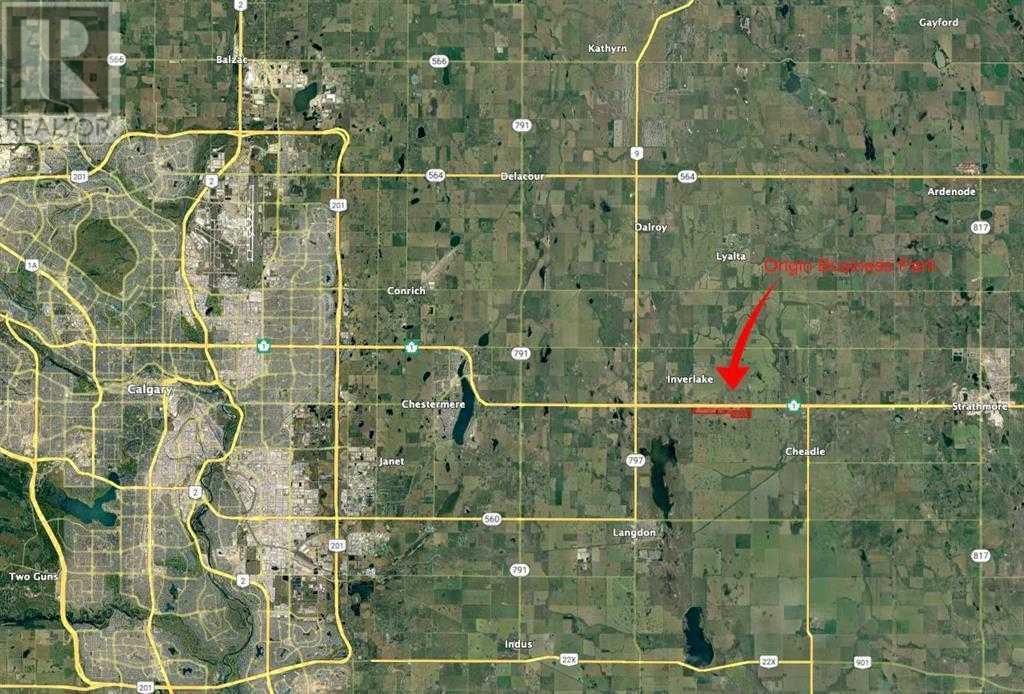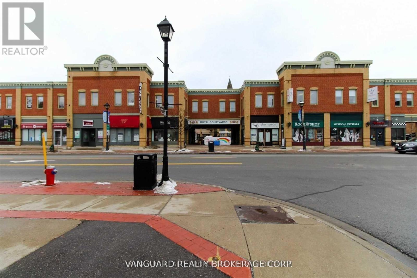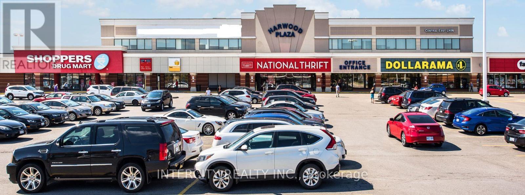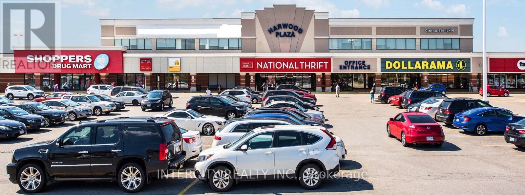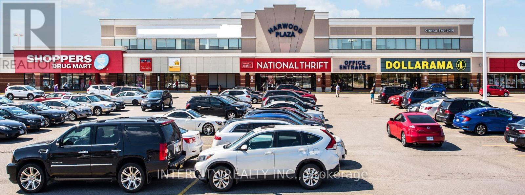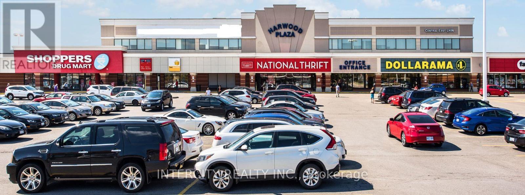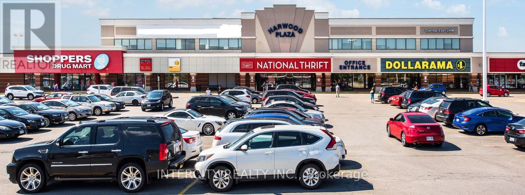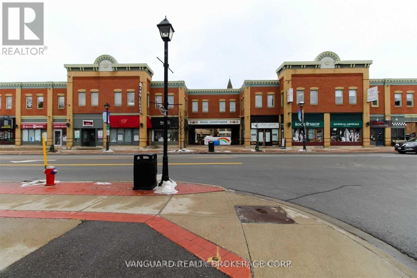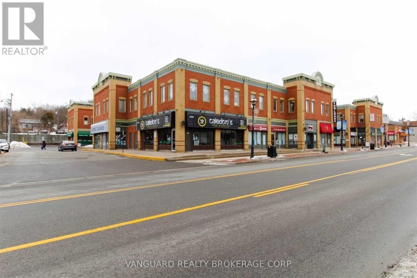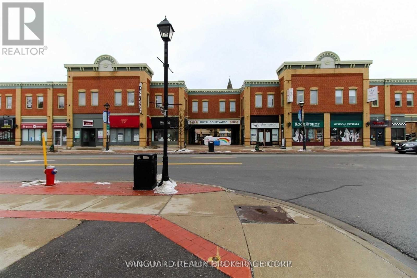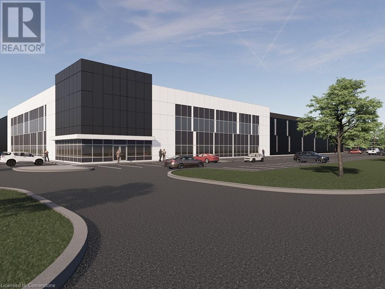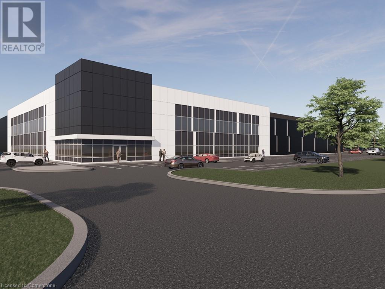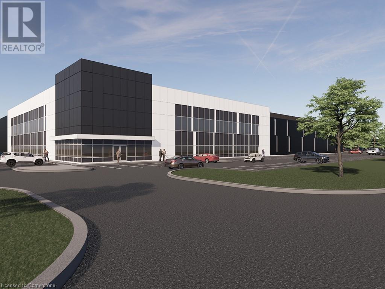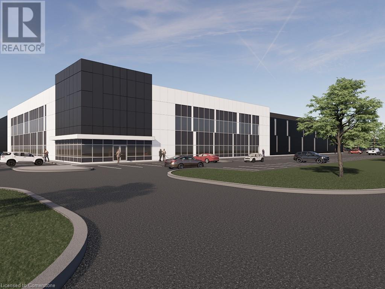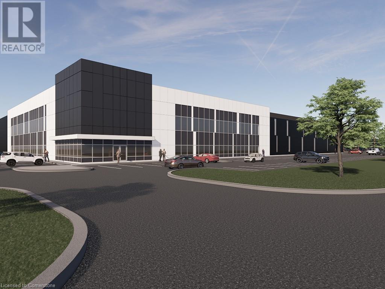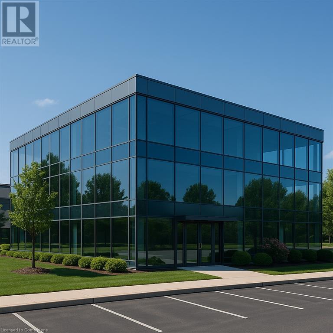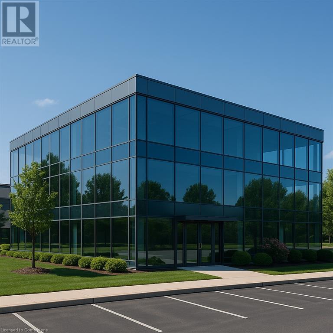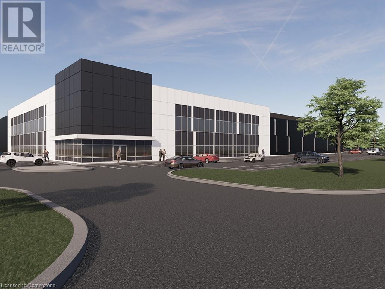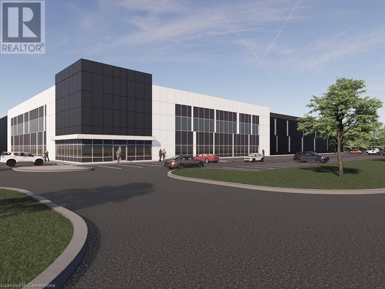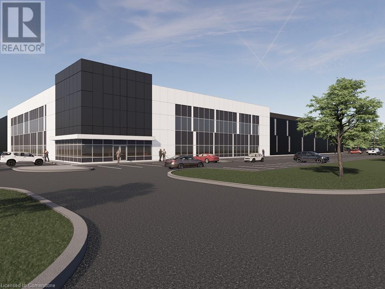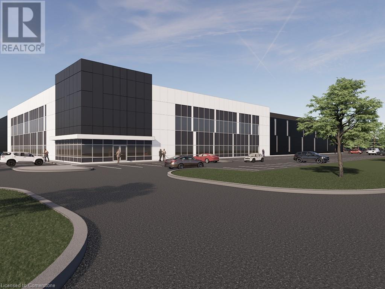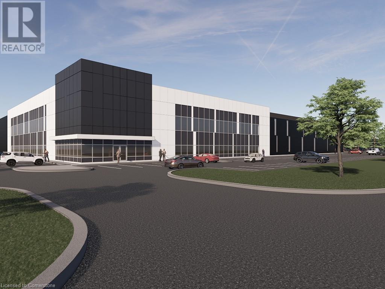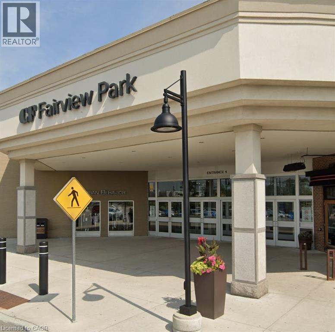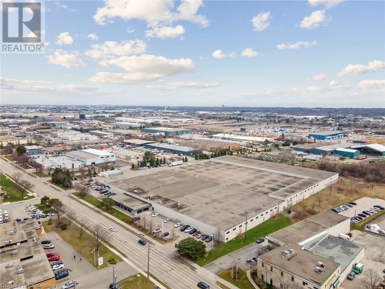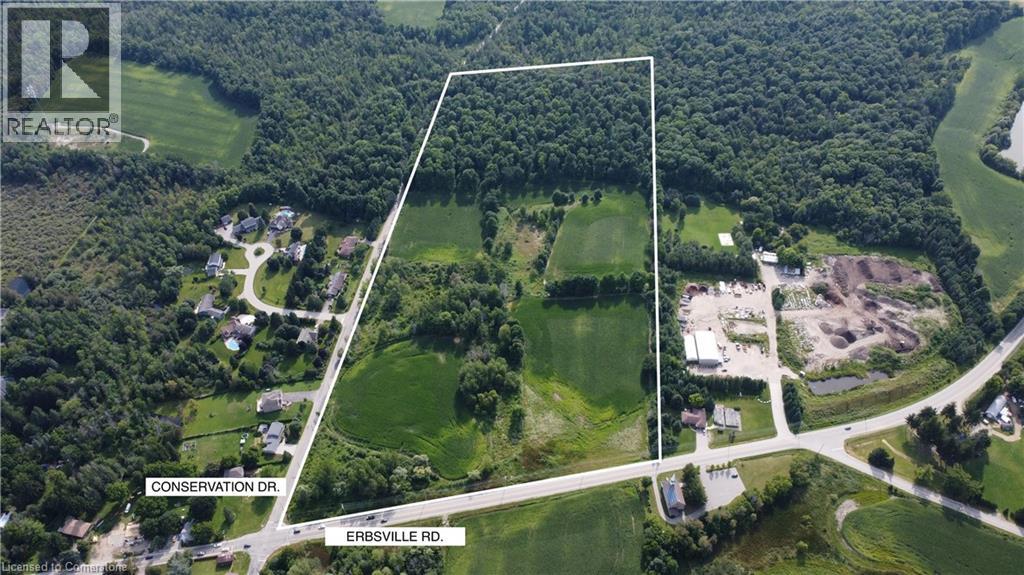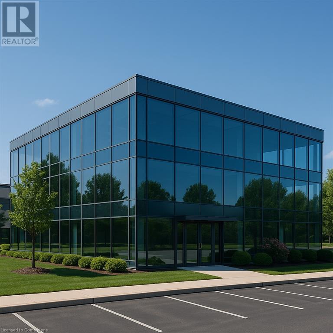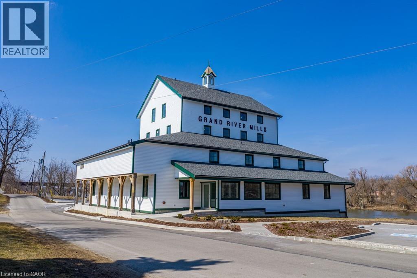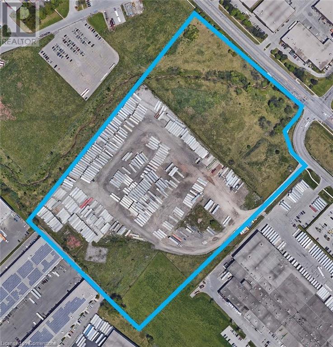1070 Rest Acres Road Unit# H1
Paris, Ontario
To-Be-Built Pad Site! Located in the center of this new commercial Power Centre on busy thoroughfare, in Paris' fastest growing area, located on Brantford's Westerly border adjacent to Highway 403. New housing construction within the next three years will increase population by an excess of 8,000 within a 2 km radius. (id:60626)
RE/MAX Twin City Realty Inc
1070 Rest Acres Road Unit# H1
Paris, Ontario
To-Be-Built Pad Site! Located in the center of this new commercial Power Centre on busy thoroughfare, in Paris' fastest growing area, located on Brantford's Westerly border adjacent to Highway 403. New housing construction within the next three years will increase population by an excess of 8,000 within a 2 km radius. (id:60626)
RE/MAX Twin City Realty Inc
1070 Rest Acres Road Unit# H2
Paris, Ontario
To-Be-Built Pad Site! Located in the center of this new commercial Power Centre on busy thoroughfare, in Paris' fastest growing area, located on Brantford's Westerly border adjacent to Highway 403. New housing construction within the next three years will increase population by an excess of 8,000 within a 2 km radius. (id:60626)
RE/MAX Twin City Realty Inc
234 Henry Street
Brantford, Ontario
New to-be-constructed 13 acre Retail Site on busy thoroughfare in one of Brantford’s sought after Retail destinations. Just off Brantford's main traffic artery with approximately 31,800 vehicles passing by each day! This incredible site is minutes from multiple residential neighbourhoods and Highway 403. Shadow anchored by Lowes. Adaptable plans and square footages available ranging from 2,500sf to 100,000sf. Broad Major Commercial Centre Zoning MCC-5, which allows many commercial possibilities! (id:60626)
RE/MAX Twin City Realty Inc
234 Henry Street
Brantford, Ontario
New to-be-constructed 13 acre Retail Site on busy thoroughfare in one of Brantford’s sought after Retail destinations. Just off Brantford's main traffic artery with approximately 31,800 vehicles passing by each day! This incredible site is minutes from multiple residential neighbourhoods and Highway 403. Shadow anchored by Lowes. Adaptable plans and square footages available ranging from 2,500sf to 100,000sf. Broad Major Commercial Centre Zoning MCC-5, which allows many commercial possibilities! (id:60626)
RE/MAX Twin City Realty Inc
234 Henry Street
Brantford, Ontario
New to-be-constructed 13 acre Retail Site on busy thoroughfare in one of Brantford’s sought after Retail destinations. Just off Brantford's main traffic artery with approximately 31,800 vehicles passing by each day! This incredible site is minutes from multiple residential neighbourhoods and Highway 403. Shadow anchored by Lowes. Adaptable plans and square footages available ranging from 2,500sf to 100,000sf. Broad Major Commercial Centre Zoning MCC-5, which allows many commercial possibilities! (id:60626)
RE/MAX Twin City Realty Inc
234 Henry Street
Brantford, Ontario
New to-be-constructed 13 acre Retail Site on busy thoroughfare in one of Brantford’s sought after Retail destinations. Just off Brantford's main traffic artery with approximately 31,800 vehicles passing by each day! This incredible site is minutes from multiple residential neighbourhoods and Highway 403. Shadow anchored by Lowes. Adaptable plans and square footages available ranging from 2,500sf to 100,000sf. Broad Major Commercial Centre Zoning MCC-5, which allows many commercial possibilities! (id:60626)
RE/MAX Twin City Realty Inc
302 - 45 Sheppard Avenue E
Toronto, Ontario
Located in the vibrant Yonge and Sheppard area, Suite 302 offers 2302 sq ft of premium workspace. It features 5 private offices, a spacious boardroom, a kitchen, and a comfortable waiting area. The location is perfect for businesses looking to establish themselves in a highly accessible area with excellent amenities, including restaurants, shops, and public transportation options. Conveniently located just a short walk from the Yonge-Sheppard subway station, providing easy access to both Line 1 (Yonge-University) and Line 4 (Sheppard). Additionally, there are multiple bus routes servicing the area, making it highly accessible for employees and clients alike. (id:60626)
Harvey Kalles Real Estate Ltd.
84 Durum Road E
Rural Wheatland County, Alberta
Prime Industrial/Commercial Land for Lease.Secure a long-term lease in the New Origin Business Park at Dehavlin Airport and invest in a location designed for business success. This flat, industrial/commercial-zoned land offers exceptional highway exposure and easy access to Hwy 1, just 30 minutes from downtown Calgary.With up to 5 acres available at rates as low as $1.50 per sq. ft., this site provides flexible lot sizes tailored to your needs. Whether you're looking for a custom-built facility or a strategic hub for logistics and distribution, this prime location offers endless possibilities.Don't miss the opportunity to position your business for long-term growth. Contact us today to learn more! (id:60626)
RE/MAX House Of Real Estate
D1 & D2 - 18 King Street E
Caledon, Ontario
Great opportunity to relocate your office to a high profile Downtown location at Royal Courtyards in the heart of Bolton! At the corner of Highway 50 and King. Units are available in various sizes. (id:60626)
Vanguard Realty Brokerage Corp.
202 - 280 Harwood Avenue S
Ajax, Ontario
Located in the Ajax Downtown District Is First Capital's Harwood Plaza. Anchored by a Food Basics, Goodlife, and Shoppers Drug Mart. The Plaza is Easily Accessible from Hwy 401 and Features Multiple Ajax Transit Stops. Large, Bright, Open Concept Office Space. Various Sizes Available. Move-In Ready or Built To Suit. Landlord Recognizes Market and Will Review All Deal Types. T.I. is Negotiable. **EXTRAS** * Cam is 10.19 psf, taxes are $8.42 psf per annum in addition * * Credit Application Attached and to be Submitted with All Offers * (id:60626)
Intercity Realty Inc.
211 - 280 Harwood Avenue S
Ajax, Ontario
Located in the Ajax Downtown District Is First Capital's Harwood Plaza. Anchored by a Food Basics, Goodlife, and Shoppers Drug Mart. The Plaza is Easily Accessible from Hwy 401 and Features Multiple Ajax Transit Stops. Large, Bright, Open Concept Office Space. Various Sizes Available. Move-In Ready or Built To Suit. Landlord Recognizes Market and Will Review All Deal Types. T.I. is Negotiable. (id:60626)
Intercity Realty Inc.
210 - 280 Harwood Avenue S
Ajax, Ontario
Located in the Ajax Downtown District Is First Capital's Harwood Plaza. Anchored by a Food Basics, Goodlife, and Shoppers Drug Mart. The Plaza is Easily Accessible from Hwy 401 and Features Multiple Ajax Transit Stops. Large, Bright, Open Concept Office Space. Various Sizes Available. Move-In Ready or Built To Suit. Landlord Recognizes Market and Will Review All Deal Types. T.I. is Negotiable. (id:60626)
Intercity Realty Inc.
60-62 - 3176 Ridgeway Drive
Mississauga, Ontario
CLEAN TRIPLE UNIT WITH NO DEMISING WALLS IN WAREHOUSE AREA. APPROXIMATELY 30% OFFICE COMPONENT. THE UNITS CAN BE DIVIDED INTO A 2500 SF x 3500 SF AND SUBLEASED INDEPENDENTLY. FEATURING RECEPTION, 5 PRIVATE OFFICES, BOARDROOM, BULLPEN/ OPEN AREA & 4 WASHROOMS. WAREHOUSE HAS GOOD CLEAR HEIGHT AND 3 DRIVE-IN DOORS (ONE BEING OVERSIZED), EXCELLENT ON SITE PARKING. WALKING DISTANCE TO RESTAURANTS AND SHOPPING. TRANSIT ON RIDEWAY DRIVE. CONVENIENTLY LOCATED IN CLOSE PROXIMITY TO HWYS QEW, 403 & 407. (id:60626)
Royal LePage Real Estate Services Ltd.
201 - 280 Harwood Avenue S
Ajax, Ontario
Located in the Ajax Downtown District Is First Capital's Harwood Plaza. Anchored by a Food Basics, Goodlife, and Shoppers Drug Mart. The Plaza is Easily Accessible from Hwy 401 and Features Multiple Ajax Transit Stops. Large, Bright, Open Concept Office Space. Various Sizes Available. Move-In Ready or Built To Suit. Landlord Recognizes Market and Will Review All Deal Types. T.I. is Negotiable. **EXTRAS** * Cam is 10.19 psf, taxes are $8.42 psf per annum in addition * * Credit Application Attached and to be Submitted with All Offers * (id:60626)
Intercity Realty Inc.
203 - 280 Harwood Avenue S
Ajax, Ontario
Located in the Ajax Downtown District Is First Capital's Harwood Plaza. Anchored by a Food Basics, Goodlife, and Shoppers Drug Mart. The Plaza is Easily Accessible from Hwy 401 and Features Multiple Ajax Transit Stops. Large, Bright, Open Concept Office Space. Various Sizes Available. Move-In Ready or Built To Suit. Landlord Recognizes Market and Will Review All Deal Types. T.I. is Negotiable. **EXTRAS** * Cam is 10.19 psf, taxes are $8.42 psf per annum in addition * * Credit Application Attached and to be Submitted with All Offers * (id:60626)
Intercity Realty Inc.
206 - 280 Harwood Avenue S
Ajax, Ontario
Located in the Ajax Downtown District Is First Capital's Harwood Plaza. Anchored by a Food Basics, Goodlife, and Shoppers Drug Mart. The Plaza is Easily Accessible from Hwy 401 and Features Multiple Ajax Transit Stops. Large, Bright, Open Concept Office Space. Various Sizes Available. Move-In Ready or Built To Suit. Landlord Recognizes Market and Will Review All Deal Types. T.I. is Negotiable. **EXTRAS** * Cam is 10.19 psf, taxes are $8.42 psf per annum in addition * * Credit Application Attached and to be Submitted with All Offers * (id:60626)
Intercity Realty Inc.
201-208 - 280 Harwood Avenue S
Ajax, Ontario
Located in the Ajax Downtown District Is First Capital's Harwood Plaza. Anchored by a Food Basics, Goodlife, and Shoppers Drug Mart. The Plaza is Easily Accessible from Hwy 401 and Features Multiple Ajax Transit Stops. Large, Bright, Open Concept Office Space. Various Sizes Available. Move-In Ready or Built To Suit. Landlord Recognizes Market and Will Review All Deal Types. T.I. is Negotiable. **EXTRAS** * Cam is 10.19 psf, taxes are $8.42 psf per annum in addition * * Credit Application Attached and to be Submitted with All Offers * (id:60626)
Intercity Realty Inc.
208 - 280 Harwood Avenue S
Ajax, Ontario
Located in the Ajax Downtown District Is First Capital's Harwood Plaza. Anchored by a Food Basics, Goodlife, and Shoppers Drug Mart. The Plaza is Easily Accessible from Hwy 401 and Features Multiple Ajax Transit Stops. Large, Bright, Open Concept Office Space. Various Sizes Available. Move-In Ready or Built To Suit. Landlord Recognizes Market and Will Review All Deal Types. T.I. is Negotiable. **EXTRAS** * Cam is 10.19 psf, taxes are $8.42 psf per annum in addition * * Credit Application Attached and to be Submitted with All Offers * (id:60626)
Intercity Realty Inc.
207 - 280 Harwood Avenue S
Ajax, Ontario
Located in the Ajax Downtown District Is First Capital's Harwood Plaza. Anchored by a Food Basics, Goodlife, and Shoppers Drug Mart. The Plaza is Easily Accessible from Hwy 401 and Features Multiple Ajax Transit Stops. Large, Bright, Open Concept Office Space. Various Sizes Available. Move-In Ready or Built To Suit. Landlord Recognizes Market and Will Review All Deal Types. T.I. is Negotiable. **EXTRAS** * Cam is 10.19 psf, taxes are $8.42 psf per annum in addition * * Credit Application Attached and to be Submitted with All Offers * (id:60626)
Intercity Realty Inc.
201-203 - 280 Harwood Avenue S
Ajax, Ontario
Located in the Ajax Downtown District Is First Capital's Harwood Plaza. Anchored by a Food Basics, Goodlife, and Shoppers Drug Mart. The Plaza is Easily Accessible from Hwy 401 and Features Multiple Ajax Transit Stops. Large, Bright, Open Concept Office Space. Various Sizes Available. Move-In Ready or Built To Suit. Landlord Recognizes Market and Will Review All Deal Types. T.I. is Negotiable. **EXTRAS** * Cam is 10.19 psf, taxes are $8.42 psf per annum in addition * * Credit Application Attached and to be Submitted with All Offers * (id:60626)
Intercity Realty Inc.
206-208 - 280 Harwood Avenue S
Ajax, Ontario
Located in the Ajax Downtown District Is First Capital's Harwood Plaza. Anchored by a Food Basics, Goodlife, and Shoppers Drug Mart. The Plaza is Easily Accessible from Hwy 401 and Features Multiple Ajax Transit Stops. Large, Bright, Open Concept Office Space. Various Sizes Available. Move-In Ready or Built To Suit. Landlord Recognizes Market and Will Review All Deal Types. T.I. is Negotiable. **EXTRAS** * Cam is 10.19 psf, taxes are $8.42 psf per annum in addition * * Credit Application Attached and to be Submitted with All Offers * (id:60626)
Intercity Realty Inc.
E6 - 18 King Street E
Caledon, Ontario
Great Opportunity To Relocate Your Office To A High Profile Downtown Location At Royal Courtyards In The Heart Of Bolton! At The Corner Of Highway 50 & King. Units Available In Various Sizes: 575, 591, 1000, 1300, 1679 Sq Ft. Also Can Be Combined To Be 1591 Sqft And 2979 Sqft. **EXTRAS** Ready To Go Doctors Office And Office Available For Various Services. (id:60626)
Vanguard Realty Brokerage Corp.
L6 - 18 King Street E
Caledon, Ontario
Located At A High Profile Downtown Location At Royal Courtyards In The Heart Of Bolton! At The Corner Of Highway 50 And King. (id:60626)
Vanguard Realty Brokerage Corp.
Q9 - 18 King Street E
Caledon, Ontario
Located At A High Profile Downtown Location At Royal Courtyards In The Heart Of Bolton! At The Corner Of Highway 50 And King. Former Dance Studio With Big Space That Accommodates Many Uses. (id:60626)
Vanguard Realty Brokerage Corp.
600 - 105 Gordon Baker Road
Toronto, Ontario
95 Corporate Centre. A Completely Remodeled Class A office Building Featuring a New Lobby, Elevators, Corridors, and Units. Enjoy a brand new office space to customize to your liking. Located in prime GTA, nestled between major highways, (1 min to 404, 5 mins to 401, 10 mins to 407) arterial roads & connected to multiple public transit routes. Free direct all day shuttle service to Don Mills Station at Fairview Mall - 5 mins away. Underground & surface parking available. Wide range of uses including but not limited to medical, educational, studios, and more. Incentives entail rent free period, flexible lease term, improvements & upgrades. Size of units can be customized ranging from 685 sf to 19,800 sf. (id:60626)
Homelife Landmark Realty Inc.
3230 Mainway Unit# 2
Burlington, Ontario
Very well-maintained building with fantastic exposure onto Mainway. Clean warehouse with 6 truck-level loading doors. Clear height of 16'. The building features nice, functional office space and a wooden roof deck, providing thermal and acoustic insulation, moisture resistance, and aesthetic appeal. Available January 2026. (id:60626)
Colliers Macaulay Nicolls Inc.
100 Clappison Avenue Unit# Bldg A
Waterdown, Ontario
Build-to-suit office for lease in iConnect - Hamilton's Game-Changing Business & Lifestyle Park. Strategic Highway 5 & 6 location with prominent Highway 6 exposure - hundreds of amenities. Prestigious corporate neighbours. (id:60626)
Colliers Macaulay Nicolls Inc.
100 Clappison Avenue Unit# Bldg B
Waterdown, Ontario
Build-to-suit office for lease in iConnect - Hamilton's Game-Changing Business & Lifestyle Park. Strategic Highway 5 & 6 location with prominent Highway 6 exposure - hundreds of amenities. Prestigious corporate neighbours. (id:60626)
Colliers Macaulay Nicolls Inc.
100 Clappison Avenue Unit# Bldg C
Waterdown, Ontario
Build-to-suit office for lease in iConnect - Hamilton's Game-Changing Business & Lifestyle Park. Strategic Highway 5 & 6 location with prominent Highway 6 exposure - hundreds of amenities. Prestigious corporate neighbours. (id:60626)
Colliers Macaulay Nicolls Inc.
100 Clappison Avenue Unit# Bldg D
Waterdown, Ontario
Build-to-suit office for lease in iConnect - Hamilton's Game-Changing Business & Lifestyle Park. Strategic Highway 5 & 6 location with prominent Highway 6 exposure - hundreds of amenities. Prestigious corporate neighbours. (id:60626)
Colliers Macaulay Nicolls Inc.
100 Clappison Avenue Unit# Bldg E
Waterdown, Ontario
Build-to-suit office for lease in iConnect - Hamilton's Game-Changing Business & Lifestyle Park. Strategic Highway 5 & 6 location with prominent Highway 6 exposure - hundreds of amenities. Prestigious corporate neighbours. (id:60626)
Colliers Macaulay Nicolls Inc.
11 Medicorum Place Unit# 1
Waterdown, Ontario
Build-to-Suit office for lease in iConnect - Hamilton's Game-changing Business & Lifestyle Park. Strategic Highway 5 & 6 location with prominent Highway 6 exposure. Hundreds of amenities. Prestigious corporate neighbours. (id:60626)
Colliers Macaulay Nicolls Inc.
11 Medicorum Place Unit# 2
Waterdown, Ontario
Build-to-suit office for lease in iConnect - Hamilton's Game-Changing Business & Lifestyle Park. Strategic Highway 5 & 6 location with prominent Highway 6 exposure - hundreds of amenities. Prestigious corporate neighbours. (id:60626)
Colliers Macaulay Nicolls Inc.
1 Enterprise Crescent Unit# A
Waterdown, Ontario
New industrial for Lease in iConnect - Hamilton's Game-Changing Business & Lifestyle Park - Occupancy Q4 2026. Strategic Hwy 5&6 location - hundreds of amenities - Prestigious Corporate neighbours. (id:60626)
Colliers Macaulay Nicolls Inc.
1 Enterprise Crescent Unit# B
Waterdown, Ontario
New industrial for lease in iConnect - Hamilton's Game-Changing Business & Lifestyle Park - Occupancy Q4 2026. Strategic Highway 5 & 6 location - hundreds of amenities. Prestigious Corporate Neighbours. (id:60626)
Colliers Macaulay Nicolls Inc.
1 Enterprise Crescent Unit# C
Waterdown, Ontario
New industrial for lease in iConnect - Hamilton's Game-Changing Business & Lifestyle Park - Occupancy Q4 2026. Strategic Highway 5 & 6 location - hundreds of amenities. Prestigious corporate neighbours. (id:60626)
Colliers Macaulay Nicolls Inc.
1 Enterprise Crescent Unit# D
Waterdown, Ontario
New industrial for lease in iConnect - Hamilton's Game-Changing Business & Lifestyle Park - occupancy Q4 2026. Strategic Highway 5 & 6 location - hundreds of amenities - prestigious corporate neighbours. (id:60626)
Colliers Macaulay Nicolls Inc.
1 Enterprise Crescent Unit# E
Waterdown, Ontario
New industrial for lease in iConnect - Hamilton's Game-Changing Business & Lifestyle Park - Occupancy Q4 2026. Strategic Highway 5 & 6 location - hundreds of amenities. Prestigious corporate clients. (id:60626)
Colliers Macaulay Nicolls Inc.
3230 Mainway Unit# 1-2
Burlington, Ontario
Very well-maintained building with fantastic exposure onto Mainway. Clean warehouse with 14 truck-level loading doors and 1 drive-in door. Clear height of 16'. The building features very nice, functional office space and a wooden roof deck, providing thermal and acoustic insulation, moisture resistance, and aesthetic appeal. Available January 2026. (id:60626)
Colliers Macaulay Nicolls Inc.
2960 Kingsway Drive Unit# N014b
Kitchener, Ontario
Prime retail unit in Fairview Park Mall. Immediately adjacent to entrance with great exposure. Contact listing agent for rental rates and additional details. (id:60626)
Coldwell Banker Peter Benninger Realty
3230 Mainway Unit# 1
Burlington, Ontario
Very well-maintained building with fantastic exposure onto Mainway. Clean warehouse with 8 truck-level loading doors and 1 drive-in door. Clear height of 16'. The building features very nice, functional office space and a wooden roof deck, providing thermal and acoustic insulation, moisture resistance, and aesthetic appeal. Available January 2026. (id:60626)
Colliers Macaulay Nicolls Inc.
N/a Erbsville Road
Waterloo, Ontario
38 Acres for lease in the City of Waterloo, Photographed property boundaries are approximate. Uses will depend on city approvals. (id:60626)
Real Broker Ontario Ltd.
3230 Mainway
Burlington, Ontario
Very well-maintained freestanding building with fantastic exposure onto Mainway. Clean warehouse with 18 truck-level loading doors and 1 drive-in door. Clear height ranges from 16'-20'. The building features very nice, functional office space and a wooden roof deck, providing thermal and acoustic insulation, moisture resistance, and aesthetic appeal. Available January 2026. (id:60626)
Colliers Macaulay Nicolls Inc.
11 Medicorum Place Unit# 3
Waterdown, Ontario
Build-to-suit office for lease in iConnect - Hamilton's Game-Changing Business & Lifestyle Park. Strategic Highway 5 & 6 location with prominent Highway 6 Exposure - hundreds of amenities - prestigious neighbours. (id:60626)
Colliers Macaulay Nicolls Inc.
3230 Mainway Unit# 2-3
Burlington, Ontario
Very well maintained building with fantastic exposure onto Mainway. Clean warehouse with 10 truck-level loading doors. Clear height from 16'-20'. The building features very nice, functional office space and a wooden roof deck, providing thermal and acoustic insulation, moisture resistance, and aesthetic appeal. Available January 2026. (id:60626)
Colliers Macaulay Nicolls Inc.
146 Forfar Street W Unit# 301
Caledonia, Ontario
Versatile commercial space available for lease (with option to subdivide). This unit is ideal for a wide variety of uses including professional offices as well as service-based businesses. Features 2 washrooms, a storage area, and plenty of flexibility to suit your needs. Tenant to pay TMI + utilities. (id:60626)
RE/MAX Escarpment Realty Inc.
1250 Appleby Line Unit# Opt 1
Burlington, Ontario
1250 Appleby provides a premium outside storage site with immediate access to QEW and 407 highways creating great connectivity to both GTA, Hamilton and US markets. The zoning is GE1 and MXE that provide a wide range of uses. Land is unserviced. (id:60626)
Colliers Macaulay Nicolls Inc.

