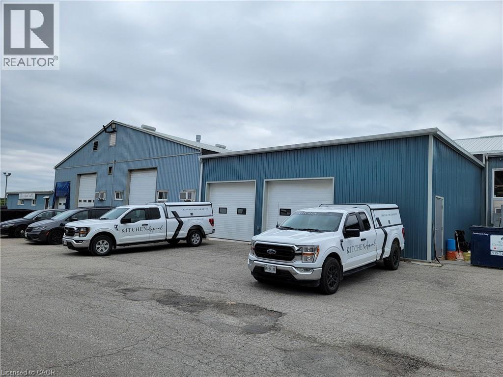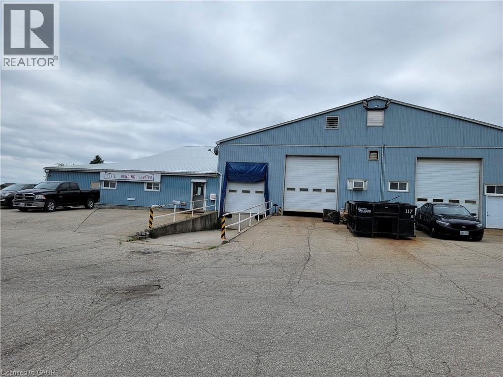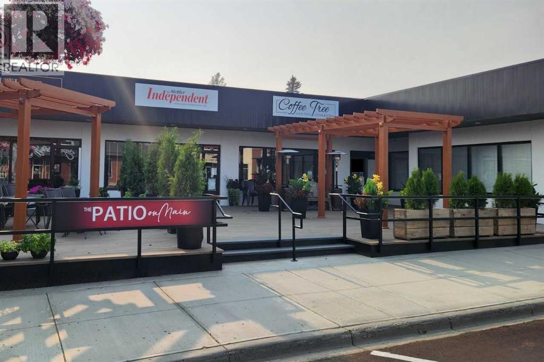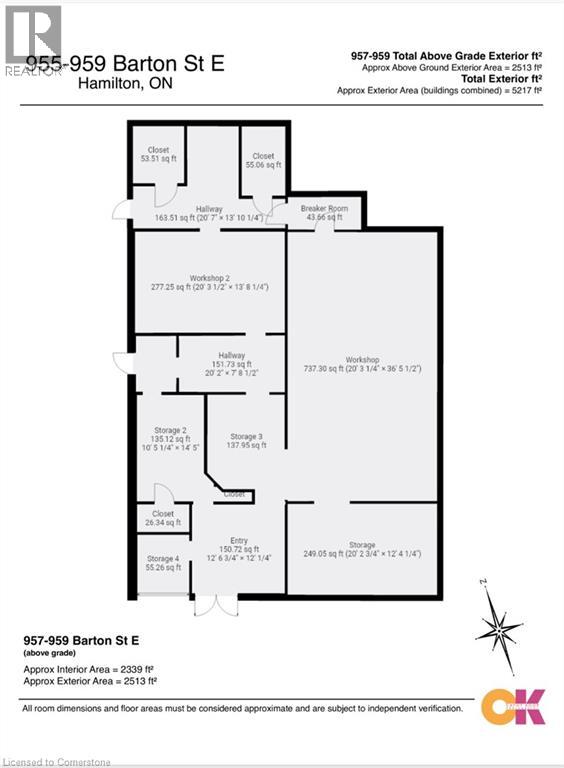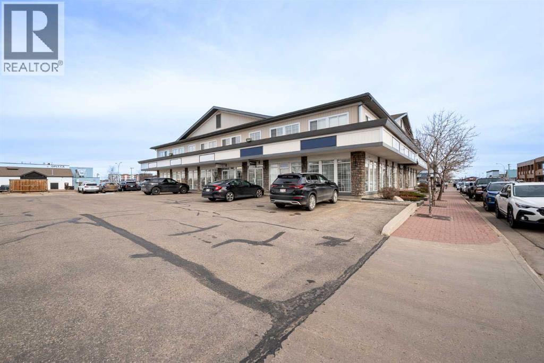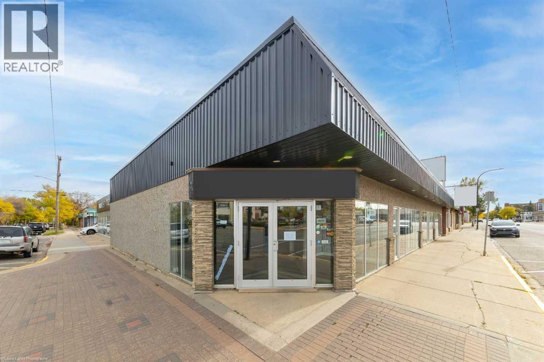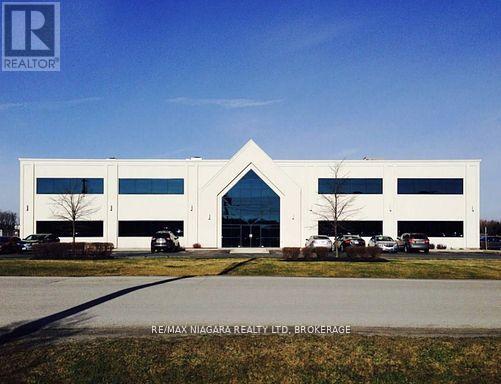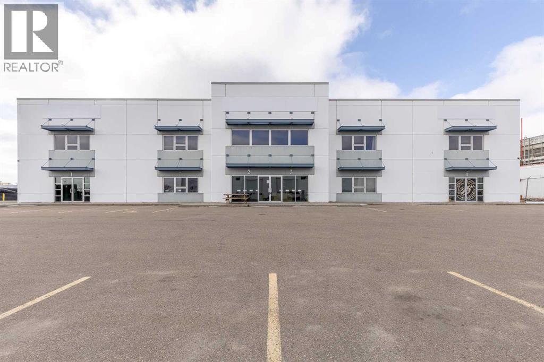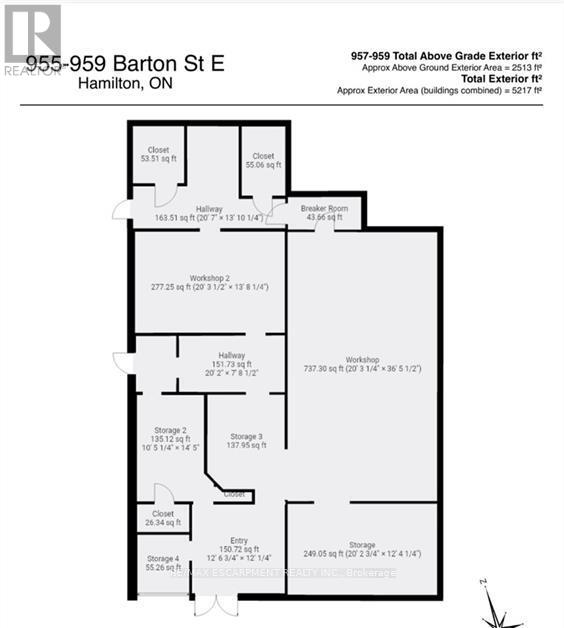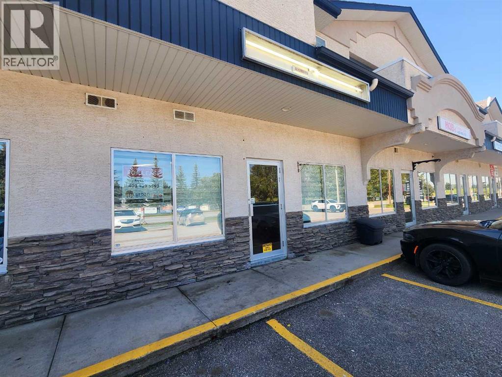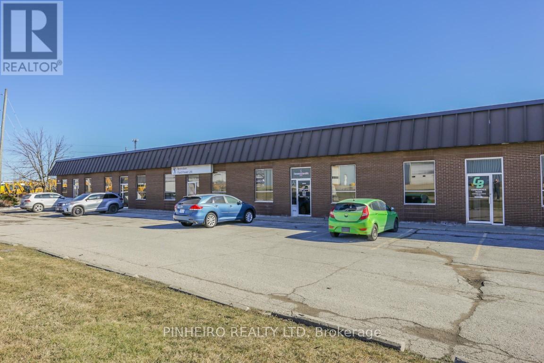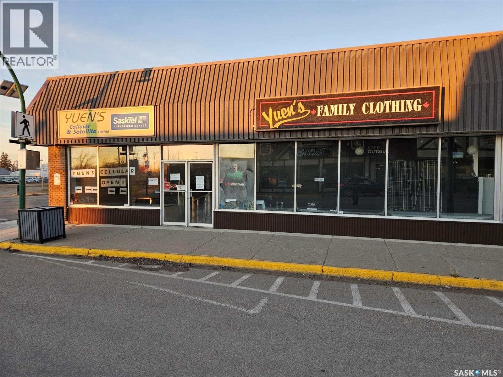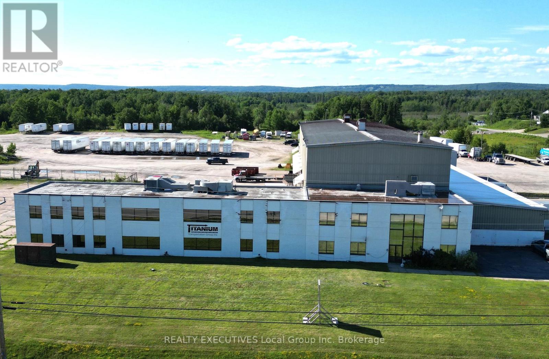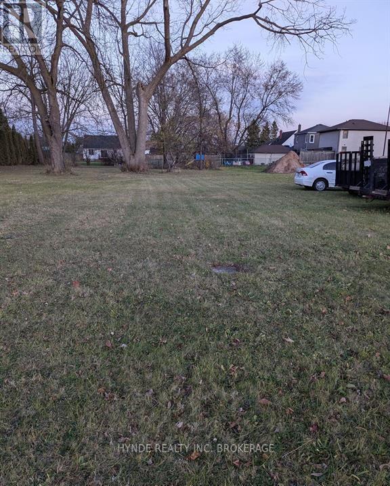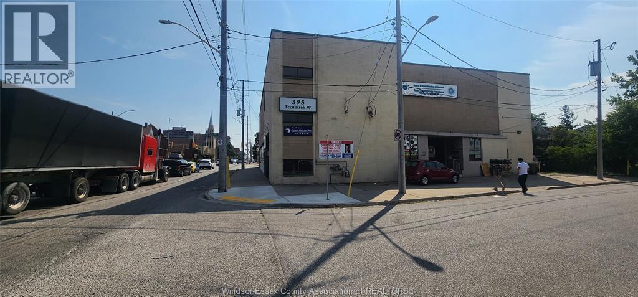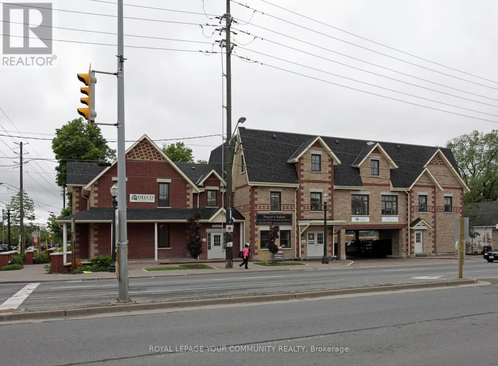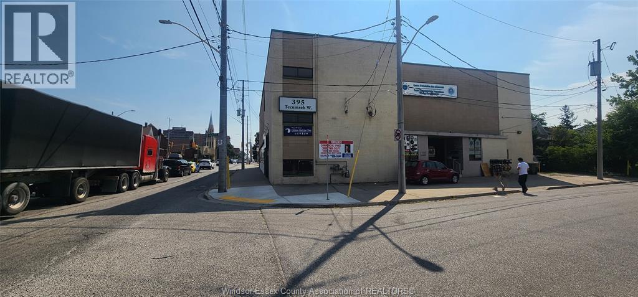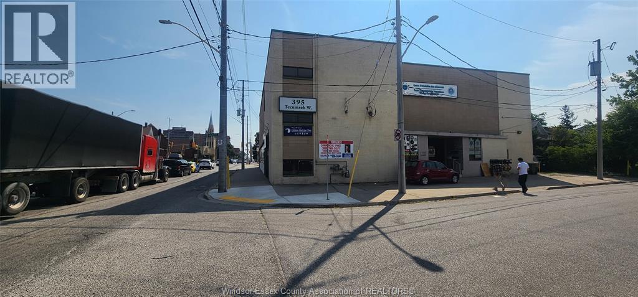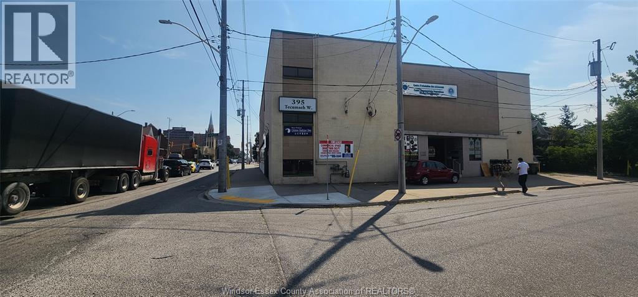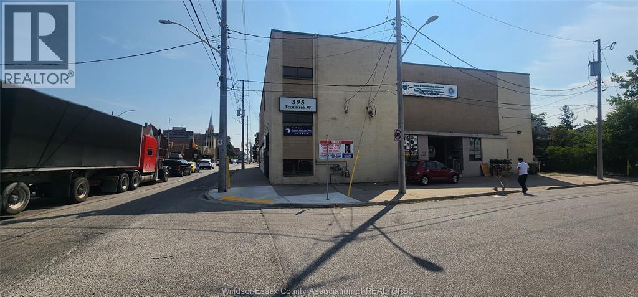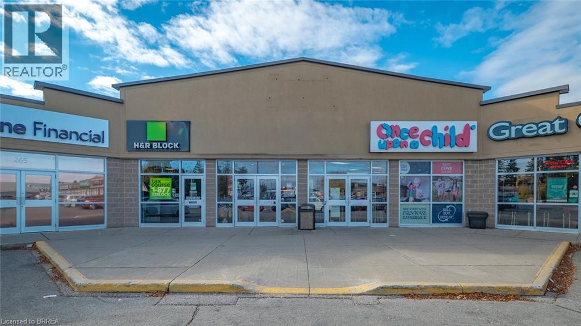907168 Township Road Unit# 2&3
Bright, Ontario
Industrial building located 15 minutes from HWY# 401. Ample on-site parking. Dock and drive-in doors loading available. 16' ceiling height. Unit equipped with two JIB cranes (1/2 ton) and one runway beam crane (2 ton). (id:60626)
Coldwell Banker Peter Benninger Realty
907168 Township Road Unit# 3
Bright, Ontario
Industrial building located 15 minutes from Hwy #401. Ample on-site parking. Dock and drive-in doors loading available. 16' ceiling height. Unit equipped with two JIB cranes (1/2 ton) and one runway beam crane (2 ton). (id:60626)
Coldwell Banker Peter Benninger Realty
4812 50 Street
Stettler, Alberta
This is a fantastic business opportunity to lease a retail space right on main street in downtown Stettler, AB. This building is in a prime, high traffic location situated among a wide variety of services with nearby medical clinics, coffee shops, and retail shopping. It has a total of 4318 sq. ft, all on one level. Inside, this building is a blank slate with the whole space being completely wide open. The building has 3 phase power. The owners have recently added foam insulation to decrease your utility bills. The building has new soffit and fascia, and just out the front entrance, there is a recently updated patio with a new pergola. There is a garage door to the back alley as well as parking in the rear. Stettler’s central location offers excellent highway connections making it a viable choice for companies looking to expand or start up new business opportunities. Stettler has a population of around 6000 residents and the County of Stettler has approx. 5300 people. This is a good opportunity to take advantage of the strong economic presence that main street Stettler has to offer. (id:60626)
RE/MAX 1st Choice Realty
957 Barton Street E
Hamilton, Ontario
Prime Commercial Space - High traffic Barton St. E. Don't miss this incredible opportunity to establish your business in a prime commercial space on bustling Barton Street in Hamilton. Located in a high-exposure area with steady pedestrian and vehicle traffic, this property is ideal for retail or service based businesses. Grab the chance to grow your business in one of Hamilton's busiest corridors. (id:60626)
RE/MAX Escarpment Realty Inc.
202, 10126 97 Ave
Grande Prairie, Alberta
CLASS "A" OFFICE SPACE FOR LEASE. This property offers ultimate flexibility to acquire 2127 sq.ft. of 2nd floor office space in a well situated central business district location. condo unit offering 4 offices + kitchen area, open reception or bullpen work area & one washroom. Please inquire about options to acquire other adjoining units. The complex offers great parking options, good signage and exposure to 97th Ave. and a nice mix of professional tenants. Call a Commercial Broker today to acquire additional property information and arrange a private tour!! (id:60626)
RE/MAX Grande Prairie
4813 49 Avenue
Lloydminster, Saskatchewan
Prime leasing opportunity in the heart of Lloydminster’s vibrant downtown! This exceptional building at 4813 49 Avenue, Lloydminster, SK, offers over 3,000 square feet of versatile space, perfect for your next business venture. With ample storage, bathroom facilities, and room for customization, this space is designed to suit your needs. Situated in a growing community, this location provides endless potential for business expansion. Don’t miss out on establishing your presence in this thriving area! (id:60626)
RE/MAX Of Lloydminster
104 - 342 Townline Road
Niagara-On-The-Lake, Ontario
. (id:60626)
RE/MAX Niagara Realty Ltd
111 Sherwood Drive Unit# 30
Brantford, Ontario
10,000 SQUARE FEET OF WAREHOUSING SPACE AVAILABLE IN BRANTFORD'S BUSTLING, CORDAGE HERITAGE DISTRICT. Be amongst thriving businesses such as: The Rope Factory Event Hall, Kardia Ninjas, Spool Takeout, Sassy Britches Brewing Co., Mon Bijou Bride, Cake and Crumb-- the list goes on! Located in a prime location of Brantford and close to public transit, highway access, etc. Tons of parking, and flexible zoning! 2 drive in doors, 3 shared truck level doors, 24' clear. *UNDER NEW MANAGEMENT* (id:60626)
RE/MAX Escarpment Realty Inc.
30 - 111 Sherwood Drive
Brantford, Ontario
10,000 SQUARE FEET OF WAREHOUSING SPACE AVAILABLE IN BRANTFORD'S BUSTLING, CORDAGE HERITAGE DISTRICT. Be amongst thriving businesses such as: The Rope Factory Event Hall, Kardia Ninjas, Spool Takeout, Sassy Britches Brewing Co., Mon Bijou Bride, Cake and Crumb--the list goes on! Located in a prime location of Brantford and close to public transit, highway access, etc. Tons of parking, and flexible zoning! 2drive in doors, 3 shared truck level doors, 24' clear. *UNDER NEW MANAGEMENT* (id:60626)
RE/MAX Escarpment Realty Inc.
802 - 920 Yonge Street
Toronto, Ontario
*** Motived Landlord! *** Priced to Lease Fast !! *** Fabulous Professionally Managed Office Space Available *** High Demand Toronto Downtown Location *** Beautifully Renovated Suite !!! *** Suites of 470 - 7,500 Square Feet Available *** Located close to Rosedale and Bloor Subway Stations *** Lots of Windows and Great Views! *** Ample Underground Parking Available *** Ideal for all kinds of Professional Office Uses *** Great Location *** Fabulous Amenities Surrounding Building *** 6 Offices *** Kitchenette *** Net Rent = $9.00 / Square Foot Year 1 + Annual Escalations *** Additional Rent 2025 Estimate of $24.50 / Square Foot is inclusive of Property Taxes, Maintenance, Insurance and Utilities *** (id:60626)
Sutton Group-Admiral Realty Inc.
1, 2, 3, 565 41 Street N
Lethbridge, Alberta
This industrial property features a 24 foot clear height and just under 10,000 square feet of open space. Located in Shackleford Industrial Park close to other established businesses and with quick access to major roads, this property presents an excellent opportunity to grow your business. There is opportunity to lease 2500sqft, or 5000 sqft or 7500 sqft. Up to 3 units available. (id:60626)
Grassroots Realty Group
957 Barton Street E
Hamilton, Ontario
Prime Commercial Space - High traffic Barton St. E. Don't miss this incredible opportunity to establish your business in a prime commercial space on bustling Barton Street in Hamilton. Located in a high-exposure area with steady pedestrian and vehicle traffic, this property is ideal for retail or service based businesses. Grab the chance to grow your business in one of Hamilton's busiest corridors. (id:60626)
RE/MAX Escarpment Realty Inc.
105, 95 Brent Boulevard
Strathmore, Alberta
PRIME RETAIL SPACE IN STRATHMORE – TURNKEY & READY TO GO!Looking for a high-visibility location to grow your business? This prime retail unit sits at one of Strathmore’s busiest intersections – Brent Blvd and Thomas Drive – directly kitty-corner from Strathmore High School and within walking distance to Crowther Memorial Junior High, the Strathmore Arena, and Strathmore Hospital.Located in Crystal Ridge Terrace, a professionally managed commercial condominium by Blackstone Property Management, this site enjoys steady vehicle and foot traffic all day long.Highlights:Turnkey setup ideal for retail, personal services, or a boutique shopIncludes washer/dryer room and full kitchen in the finished basementBeautiful display area with gas fireplaceMove-in ready – just bring your business!Nearby anchors include Domino’s Pizza, Accredited Supports to the Community (ASC), Pharmacy, Medical, Gas Station, and moreBonus Opportunity:A finished studio space in the basement offers potential for sub-leasing or expansion – perfect for generating extra income or adding services.Main Floor: 975 sq ft is $12/sq ft base rentFinished Basement: 925 sq ft is $6/sq ft base rentAlso available: Larger corner unit (#107) – inquire for details.Call today to schedule your viewing and make your business the next local favorite! (id:60626)
Urban-Realty.ca
3 - 115 Midpark Road
London South, Ontario
1200 sq.ft. of light industrial office space in south London with excellent corner frontage on Midpark Rd and Enterprise Dr. Very clean, bright space w/ large main office, private office, 2 washrooms, kitchenette and storage closet. Dedicated parking in front of the unit. Forced air gas heat /air conditioning. 100% office , no warehouse. $9.00 per sq.ft. net + $4.15 CAM ( $1315.00 + HST + Utilities per month ) Many allowable uses under the current zoning. Well managed building with many other successful tenants. Small annual rent increases to be factored into a five year term. Immediate possession available. Please do not go direct. (id:60626)
Pinheiro Realty Ltd
503 Main Street
Humboldt, Saskatchewan
Here is an opportunity to lease approximately 4515 square feet of retail space located in the heart of downtown Humboldt, Saskatchewan. This commercial zoned building has main street and 5th Avenue exposure and is ready for your next venture. The lease space includes the front portion of the building. This is an excellent location with ample foot and vehicle traffic. Call your agent to arrange a showing today. (id:60626)
RE/MAX Saskatoon - Humboldt
348 Birchs Road
North Bay, Ontario
10,000 sf of versatile 2nd floor office space with the opportunity to demise to a smaller square footage. Over two floors with tons of natural light. Spacious lot with plenty of parking for cars, trucks and trailers. This space is located in a prime high-visibility location within the industrial park. Conveniently located just off Highway 11 South, the property enjoys exceptional exposure with prominent signage opportunities, perfect for maximizing brand visibility. This space would be perfect for businesses in transportation, automotive, or related industries. (id:60626)
Realty Executives Local Group Inc. Brokerage
302 Aqueduct Street
Welland, Ontario
GROUND LEASE AGREEMENT TERMS TO BE NEGOTIATED DEPENDENT ON LESSEE'S INTENDED USE OF LAND. LESSOR OFFERS A 50+ YEAR GROUND LEASE. RENT WILL BE ADJUSTEDTO CONSUMER PRICE INDEX FOR INFLATION. A $300,000 NON-REFUNDABLE SECURITY DEPOSIT UPON POSSESSION REQUIRED.Opportunity meets location. Vacant land strategically positioned in unique Commercial Corridor Zone. Establish your presence in a thriving urban hub. Lot is ready for construction with a new sewer lateral. Close to the busy corner of Thorold Road and Niagara St. and on the section of Aqueduct St which has been recently reconstructed with speed bumps to slow and limit traffic which makes it ideal for a first class apartment or condo building. Neighborhood is well established, close to schools, churches, canal recreational lands, world class rowing, exceptional walking trails, shopping, Seaway Mall. New Lot municipal address will be created subject to final severence (id:60626)
Hynde Realty Inc
395 Tecumseh Road West Unit# 201-A
Windsor, Ontario
Flexible Professional & Commercial Space - On High Traffic Road of Tecumseh Rd W. Take advantage of this high-exposure, professionally maintained 2-storey commercial building offering exceptional versatility and visibility on busy Tecumseh Road West. Units from 3,000 to 8,000 sq. ft. available. Smaller configurations may be considered based on tenant needs and budget allowances. Ideal for a range of uses: Professional offices, Medical or wellness clinics. (id:60626)
Royal LePage Binder Real Estate
B101 - 9994 Keele Street
Vaughan, Ontario
Quality Office Space Close To Vaughan City Hall And New Hospital. Lower Level (below grade) space with good ceiling height. Busy Intersection. Multiple Uses Permitted, Ideal For Medical, Dentistry, Legal Services, Accounting Office, Lab And Other Professional Or Conventional Office Uses. May Be Demised. **EXTRAS** Elevator Service And Surface Parking Available. (id:60626)
Royal LePage Your Community Realty
395 Tecumseh Road West Unit# 101-A
Windsor, Ontario
Flexible Professional & Commercial Space - On High Traffic Road of Tecumseh Rd W. Take advantage of this high-exposure, professionally maintained 2-storey commercial building offering exceptional versatility and visibility on busy Tecumseh Road West. Units from 3,000 to 8,000 sq. ft. available. Smaller configurations may be considered based on tenant needs and budget allowances. Ideal for a range of uses: Professional offices, Medical or wellness clinics Commercial schools or training centres, Fitness studios or personal training facilities. Property Highlights: High ceilings and abundant natural light throughout, On-site parking for up to 35 vehicles. Second floor accessibility in a solid, high-traffic location. This is an ideal opportunity for professionals or service-based businesses seeking a prominent west-end Windsor location. Contact Listing Broker today for availability and viewing options. (id:60626)
Royal LePage Binder Real Estate
395 Tecumseh Road West Unit# 101-B
Windsor, Ontario
Flexible Professional & Commercial Space - On High Traffic Road of Tecumseh Rd W. Take advantage of this high-exposure, professionally maintained 2-storey commercial building offering exceptional versatility and visibility on busy Tecumseh Road West. Units from 3,000 to 8,000 sq. ft. available. Smaller configurations may be considered based on tenant needs and budget allowances. Ideal for a range of uses: Professional offices, Medical or wellness clinics. (id:60626)
Royal LePage Binder Real Estate
395 Tecumseh Road West Unit# 201-A
Windsor, Ontario
Flexible Professional & Commercial Space - On High Traffic Road of Tecumseh Rd W. Take advantage of this high-exposure, professionally maintained 2-storey commercial building offering exceptional versatility and visibility on busy Tecumseh Road West. Units from 3,000 to 8,000 sq. ft. available. Smaller configurations may be considered based on tenant needs and budget allowances. Ideal for a range of uses: Professional offices, Medical or wellness clinics Commercial schools or training centres, Fitness studios or personal training facilities. Property Highlights: High ceilings and abundant natural light throughout, On-site parking for up to 35 vehicles. Second floor accessibility in a solid, high-traffic location. This is an ideal opportunity for professionals or service-based businesses seeking a prominent west-end Windsor location. Contact Listing Broker today for availability and viewing options. (id:60626)
Royal LePage Binder Real Estate
395 Tecumseh Road West Unit# 201-B
Windsor, Ontario
Flexible Professional & Commercial Space - On High Traffic Road of Tecumseh Rd W. Take advantage of this high-exposure, professionally maintained 2-storey commercial building offering exceptional versatility and visibility on busy Tecumseh Road West. Units from 3,000 to 8,000 sq. ft. available. Smaller configurations may be considered based on tenant needs and budget allowances. Ideal for a range of uses: Professional offices, Medical or wellness clinics. (id:60626)
Royal LePage Binder Real Estate
265 King George Road Unit# 115
Brantford, Ontario
Prime commercial lease opportunity in a high-traffic plaza with over 30,000 vehicle traffic daily and large grocery store anchor. This 4,360 sq. ft. modern, fully upgraded space is turnkey and ready for immediate occupancy. Featuring 14 private offices, a welcoming reception area, 2 bathrooms, two large flex rooms, a kitchenette, and a flexible layout ideal for professional, medical, or service-based businesses. Enjoy ample employee parking plus abundant shared plaza parking for clients and customers. Located in a thriving commercial corridor surrounded by established businesses and strong visibility from the main road — this is an exceptional space to elevate your business presence. (id:60626)
Revel Realty Inc

