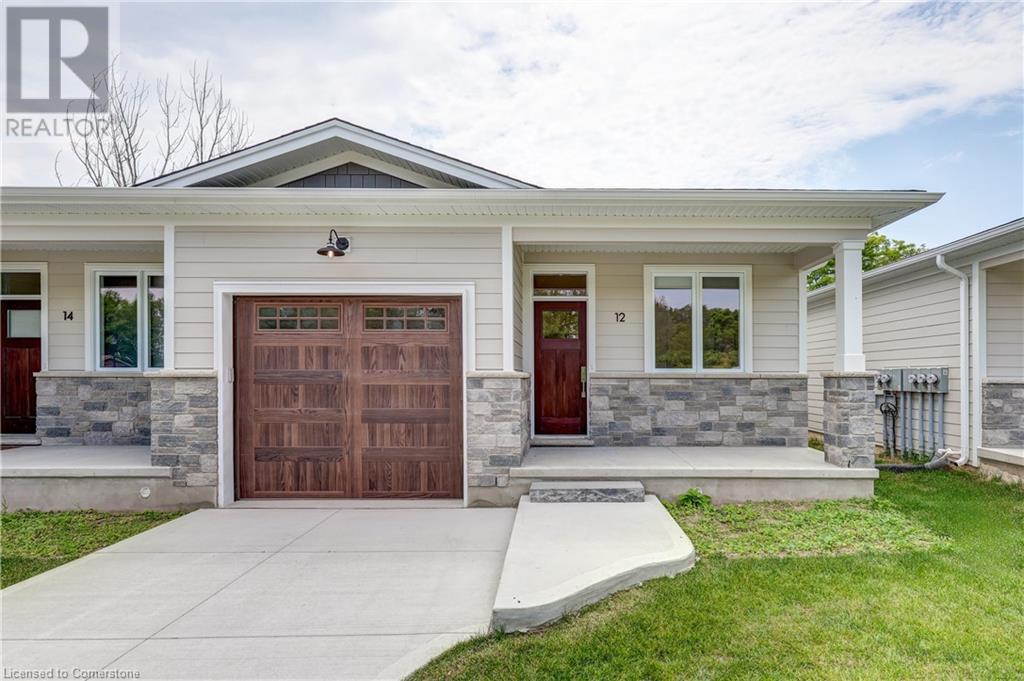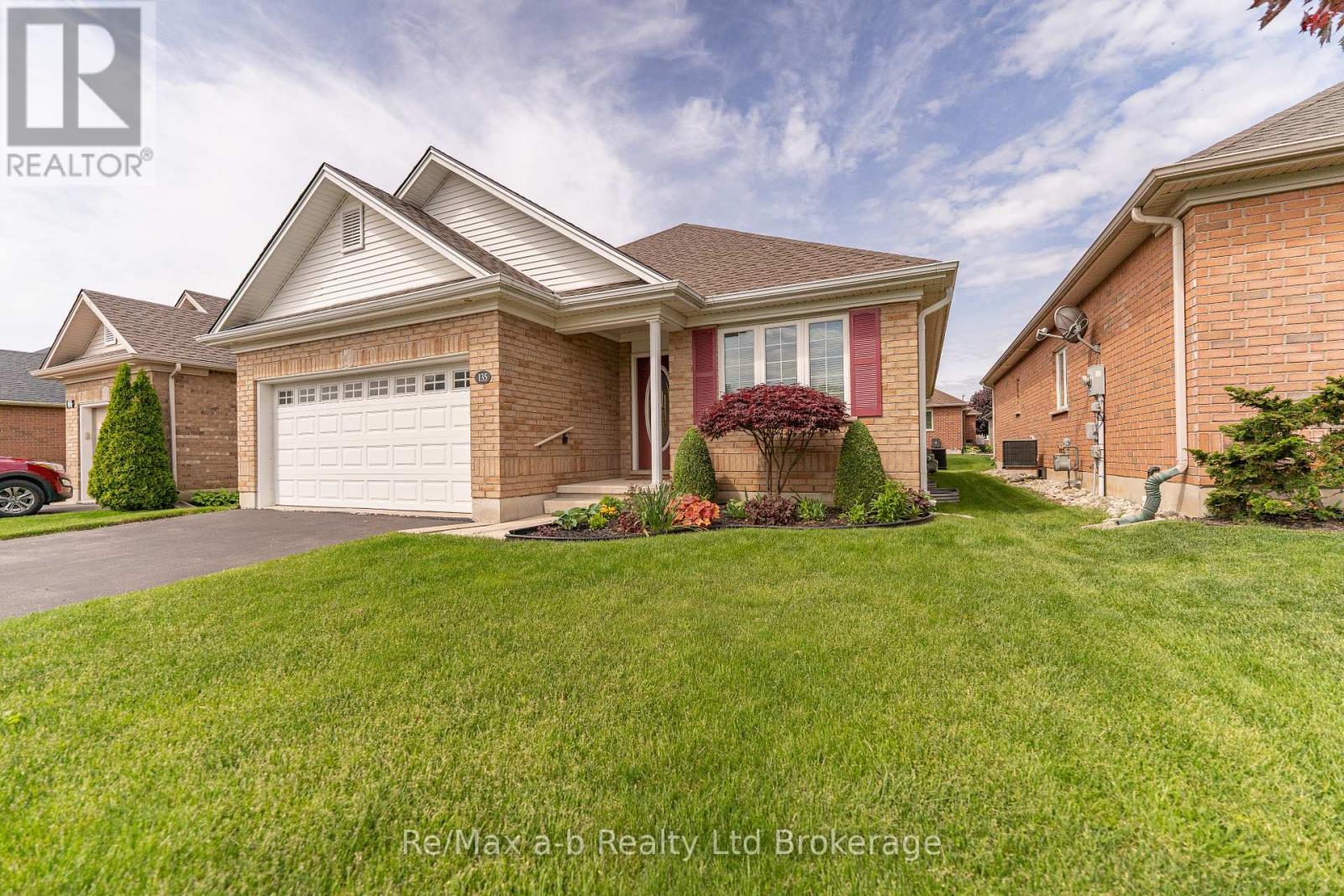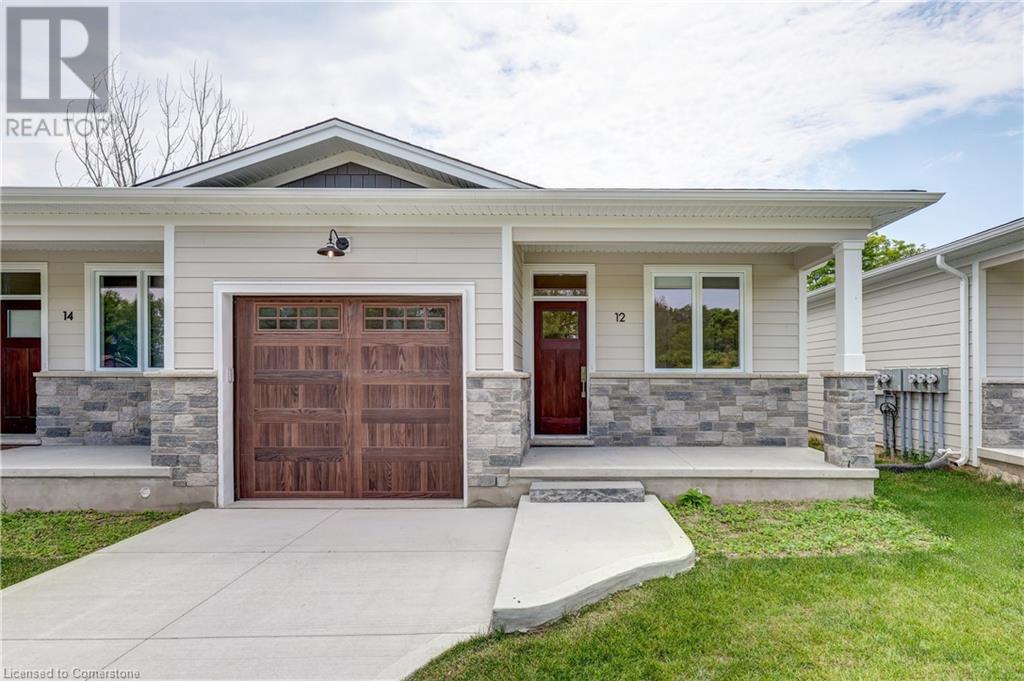91 Herbert Street
Brantford, Ontario
Attention First Time Buyers and Investors! You will not want to miss this absolutely cute & cozy bungalow located in the desirable Terrace Hill neighbourhood! Well-cared and situated on a corner lot that's more than 100' deep and with a detached garage/workshop! It's bright and airy throughout, with many upgrades complete, the carpet free main floor boasts the nicely sized living room, the kitchen, 2 bedrooms (the 2nd bedroom is perfectly suited for a home office), and the 3pc bathroom. The basement level offers the laundry and utility areas and an abundance of storage space. Step out the back door and get ready to host your summer BBQ's in this party-sized backyard or sit on the deck, relax and enjoy quiet evenings. There's loads of room to plant a large garden too! This lovely home is just steps to Prince Charles Park, a 5 minute drive to Hwy 403 access and central to all amenities. Book your showing today! (id:60626)
66 Frederick Street
Woodstock, Ontario
This beautifully updated two-bedroom, one-bath bungalow is situated on a 55x120 ft lot, backing onto the Upper Thames Conservation Area, offering privacy and great views. Conveniently located just minutes from the 401 and 403, with trails, parks, golf, and a bistro within walking distance. This home combines comfort with convenience. Recent updates include a new driveway and concrete work in 2023, siding in 2022, roof in 2020, new kitchen in 2020, windows (mostly replaced), A/C in 2017, and furnace in 2016. Additional features include high-end appliances, sauna, owned water softeners, a hot tub with accessories on a newer deck and covered BBQ area. The heated and insulated garage comes with a workbench, providing extra space for storage or hobbies. With no rear neighbours and a friendly neighbourhood, this home is perfect for those seeking modern updates and a peaceful setting. (id:60626)
10 Balazs Court
Tillsonburg, Ontario
Hickory Hills Community offering relaxed and active adult living. This home is move-in ready and perfectly located. The quiet cul-de-sc is just steps away from the Hickory Hills Community Centre where you'll find a pool, hot tub, horseshoes, and many more organized clubs, events, and activities. The Veteran's Memorial Walkway close by leads to downtown grocery stores, retail shopping, restaurants, and hospital. This welcoming home offers a covered front porch that's filled with morning sun and a peaceful private backyard with a covered deck where you'll enjoy beautiful sunset views. A newly installed sprinkler system will keep your yard looking healthy. The oversized garage allows you to park your car inside and still have plenty of room for your bikes and yard equipment. The large kitchen boasts extra pantry cupboards, a built-in microwave over the stove, and new vinyl flooring. Walk out to your back deck from an enclosed bonus room rarely found in other models. The open concept living room/dining room combo offers plenty of space for large family gatherings with newer laminate flooring. The large primary bedroom has a walk-in closet and a bright fresh ensuite with a walk-in shower and separate linen closet. The basement family room has new vinyl floors, a 2pc bathroom, and another room that can be used for extra company, a craft room, or office. The unfinished workshop is big enough to accommodate large tools/machinery still with plenty of storage space remaining. Don't miss out on this beautiful home on one of the most sought after streets in the neighbourhood! NOTE: Buyers to pay a one-time transfer fee of $2000 payable on closing to the Hickory Hills Residents Association and an annual fee of $640. The Buyer understands and agrees to a signed acceptance of the Hickory Hills Governing Regulations. (id:60626)
79 Palace Street
Brantford, Ontario
Attention First Time Buyers! This lovely home has a covered front porch where you can relax with your morning coffee and features a bright living room for entertaining with an attractive feature wall, luxury vinyl plank flooring and a modern electric fireplace, a beautiful kitchen with lots of cupboards and new countertops that is open to the elegant dining room and patio doors leading out to a private deck in the fully fenced backyard, and there is a convenient main floor laundry on the main level. Upstairs you’ll find huge bedrooms with wainscotting and 11” baseboards, and an updated 4pc. bathroom with a tiled shower. The basement offers a workshop with a large workbench and plenty of storage space. You can enjoy summer barbecues with your family and friends in the private backyard space. Updates include a new metal roof in 2021, new central air unit in 2024, newly renovated bathroom in 2025, new carpeting upstairs in 2022, new luxury vinyl plank flooring on the main level in 2022, updated vinyl windows, and more. A charming home that’s just waiting for you to move-in and enjoy! Book a private viewing for this beautiful home! (id:60626)
14 - 521 Nova Scotia Court
Woodstock, Ontario
Introducing a well appointed, end unit brick bungalow-condo with a double garage. Attention to detail is seen throughout with gleaming hardwood floors on the main level, 2 Spacious bedrooms, with the primary offering a en-suite with streamline hidden medicine cabinet to safely store your items and a walk-in closet, renovated baths on the main level, one with a rain shower, both have towel warmers and more. Enjoy the owner-owned expansive deck just off your Chef-style kitchen (2022), with high-end stainless steel (fingerprint approved) Kitchen Aid appliances, zero clearance refrigerator with serving prep tray and marinator; Induction cook-top meaning no burnt-on cleanups, double convection/microwave plus full size convection oven allowing two meals to be cooked at once gives you more relaxed time to enjoy your friends and family. Kitchen cabinetry are all have soft-close in addition to hidden utility or spice drawers. Entering this home from the garage is the main floor laundry area with Electrolux Steam-in-Steam washer and dryer and built-in folding shelf and easy clean tile flooring. Once you enter the lower level you will appreciate the bright and spacious media room insulated by Northern Insulation, cork-lined BigBen deluxe vinyl plank flooring for added warmth; thermostat-controlled gas fireplace with contemporary stone surround. The spa-like bathroom with dimmable lighting has a soaker tub and heated warming bar with timer. New furnace, water heater (2025) and water-softener are all owned. So much thought was given to creating relaxation and comfort throughout and we welcome you to explore all that this home has to offer. Located close to many sought after amenities, shopping, pharmacies, restaurants, large Southside park and community centre, as well as easy access to the 401 corridor. All measurements are approximate. Garage is approx. 5.51meters x 5.48 meters (id:60626)
85 Forest Street Unit# 9
Aylmer, Ontario
Escape the hustle and bustle of the city and discover affordable luxury in Aylmer. Welcome to North Forest Village, brought to you by the award-winning home builder, Halcyon Homes. Nestled at the end of a quiet street, these stunning, brand-new condominiums offer main floor living with exceptional design throughout. Featuring a stone frontage complemented by Hardie board siding, shake, and trim these homes offer quick occupancy with a choice of beautifully designed finishing packages. Each package includes options for hardwood flooring, quartz countertops, tile, and high-quality plumbing and lighting fixtures. All homes offer 2 bedrooms and 2 full bathrooms with eat-in kitchen space as well as main floor laundry. When the day is done, unwind on the your own private deck, complete with privacy wall to enjoy your own space. Enjoy walking proximity to parks, bakeries, shopping, and more. With a short drive to Highway 401, St. Thomas, or the beach at Port Stanley, this is a perfect opportunity to find peace without compromising on luxury. All photos are of Model Home-Unit 6. NOTE: Finished Basement Option available. Phase 1 Almost SOLD OUT. Phase 2 Early Access now available. (id:60626)
85 Forest Street Unit# 4
Aylmer, Ontario
Escape the hustle and bustle of the city and discover affordable luxury in Aylmer. Welcome to North Forest Village, brought to you by the award-winning home builder, Halcyon Homes. Nestled at the end of a quiet street, these stunning, brand-new condominiums offer main floor living with exceptional design throughout. Featuring a stone frontage complemented by Hardie board siding, shake, and trim these homes offer quick occupancy with a choice of beautifully designed finishing packages. Each package includes options for hardwood flooring, quartz countertops, tile, and high-quality plumbing and lighting fixtures. All homes offer 2 bedrooms and 2 full bathrooms with eat-in kitchen space as well as main floor laundry. When the day is done, unwind on the your own private deck, complete with privacy wall to enjoy your own space. Enjoy walking proximity to parks, bakeries, shopping, and more. With a short drive to Highway 401, St. Thomas, or the beach at Port Stanley, this is a perfect opportunity to find peace without compromising on luxury. All photos are of Model Home-Unit 6. NOTE: Finished Basement Option available. Phase 1 Almost SOLD OUT. Phase 2 Early Access now available. (id:60626)
135 Gibbons Street
Waterford, Ontario
Welcome to 135 Gibbons Street, Waterford, located in the family-friendly Villages of Waterford. This stunning Ryerse II custom bungalow offers 1,709 sq ft of beautifully designed living space. Featuring a brick and stone exterior, this home boasts elegance from the first glance. Step inside to a welcoming foyer and into an open-concept kitchen, dining, and great room. With direct access to a spacious covered deck, this space offers seamless indoor-outdoor living. The chef's kitchen features custom cabinetry with pot and pan drawers, pull-out garbage/recycling bins, soft-close doors, an expansive island with breakfast bar, and a large walk-through pantry connected to the laundry room. The main living areas and bathrooms have luxurious vinyl plank flooring, while the bedrooms feature plush carpeting. This home includes two spacious bedrooms plus a den, and two full bathrooms. The primary suite is a peaceful retreat with a walk-in closet and spa-like ensuite with a beautifully tiled shower. Additional features include 9-foot ceilings, contemporary lighting fixtures, central air conditioning, a central vacuum rough-in, and a tankless hot water system. The attached garage with an 8-foot door provides ample space for vehicles and storage. The undeveloped basement, with large windows and rough-in for a future bathroom, offers potential for customization. Outside, enjoy front and rear landscaping. Located near two elementary schools and one high school, this home is ideal for families, while retirees will love the peaceful community ambiance. Enjoy the security of a New Home Warranty with this exceptional property. (id:60626)
9 Bonheur Court Unit# 108
Brantford, Ontario
Welcome to 9 Bonheur Ave, Unit 108. Welcome to this beautifully maintained main floor unit offering 1,046 sq. ft. of thoughtfully designed living space in one of Brantford’s most desirable condo communities. Featuring 2 spacious bedrooms, 1 full bath, and soaring 9-foot ceilings, this unit combines the comfort of condo living with the convenience of ground-floor access — perfect for downsizers, first-time buyers, or anyone seeking easy, stair-free living. Inside, you'll find a bright, move-in ready interior with ample natural light and a smart layout that maximizes space and functionality. The dining area flows seamlessly into the kitchen, creating an ideal setting for relaxing or entertaining. Enjoy the unbeatable location — steps from Lynden Park Mall, groceries, restaurants, and everyday essentials. Whether you're running errands or meeting friends for coffee, everything you need is just moments away. (id:60626)
151 King Hiram Street
Ingersoll, Ontario
This beautiful, bright, renovated detached bungalow with 18' x 24' workshop could be your next home! Perfect for a first time home buyer or a buyer looking to downsize. Desirable location just 5 mins from 401 hwy, 15 mins to Woodstock, 20 mins to London. Close to schools, parks, amenities and public transit. Spacious open concept living room with 4 panel patio doors opening to an outdoor concrete patio that is perfect for entertaining friends and family. 2 bedrooms, updated bathroom, massive country kitchen, main floor laundry room, large fenced backyard, ample parking for several cars in the driveway, AC and dishwasher. The 18' x 24' workshop can be used by car enthusiasts or potentially converted into an Accessory Dwelling Unit. Please contact the Town of Ingersoll for more information on this potential conversion. UPDATES: 8" concrete floor in garage (2021), new concrete front porch, walkways and steps (2021), all new windows, patio doors and front door (2021) and Leaf Filter Gutter protection (2020) with 50 year silicone. (id:60626)
135 Weston Drive
Tillsonburg, Ontario
Welcome to this beautifully designed 2-bedroom, 2-bathroom bungalow in the sought-after Baldwin Place Adult Community. Offering an inviting open-concept layout, this home is perfect for comfortable and convenient living. Step inside to a spacious living room featuring a cozy gas fireplace, flanked by large windows that fill the space with natural light. The eat-in kitchen is a true highlight, boasting a skylight, ample cabinetry, and a dedicated dining area with access to the back deck - perfect for morning coffee or evening relaxation.Enjoy easy everyday living with a convenient main-floor laundry room located right off the double garage, making grocery unloading a breeze. The primary bedroom offers a private retreat with a 3-piece ensuite and walk-in closet, while the second bedroom and additional full bathroom provide flexibility for guests or a home office.The unfinished basement presents unlimited potential, customize it to suit your needs! Ideally situated across from the Baldwin Place Community Centre and steps from the walking path to downtown Tillsonburg, this home is a must-see for those looking for a welcoming and vibrant community. Buyer must acknowledge a one time transfer fee of $2,000 and an annual association fee of $450.00 payable to the Baldwin Place Residents Association. (id:60626)
85 Forest Street Unit# 8
Aylmer, Ontario
Escape the hustle and bustle of the city and discover affordable luxury in Aylmer. Welcome to North Forest Village, brought to you by the award-winning home builder, Halcyon Homes. Nestled at the end of a quiet street, these stunning, brand-new condominiums offer main floor living with exceptional design throughout. Featuring a stone frontage complemented by Hardie board siding, shake, and trim these homes offer quick occupancy with a choice of beautifully designed finishing packages. Each package includes options for hardwood flooring, quartz countertops, tile, and high-quality plumbing and lighting fixtures. All homes offer 2 bedrooms and 2 full bathrooms with eat-in kitchen space as well as main floor laundry. When the day is done, unwind on the your own private deck, complete with privacy wall to enjoy your own space. Enjoy walking proximity to parks, bakeries, shopping, and more. With a short drive to Highway 401, St. Thomas, or the beach at Port Stanley, this is a perfect opportunity to find peace without compromising on luxury. All photos are of Model Home-Unit 6. NOTE: Finished Basement Option displayed as an example. Phase 1 Almost SOLD OUT. Phase 2 Early Access now available. (id:60626)















