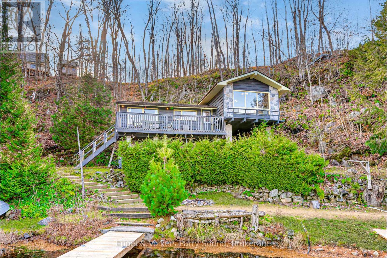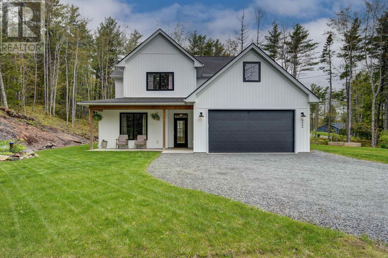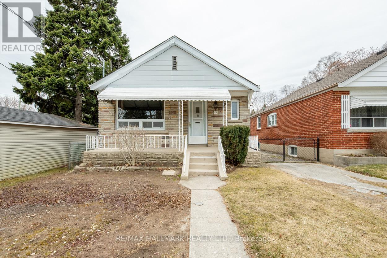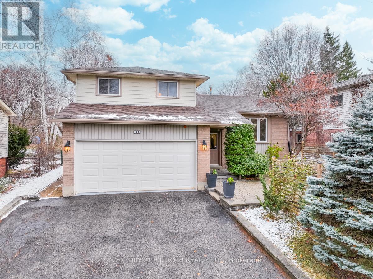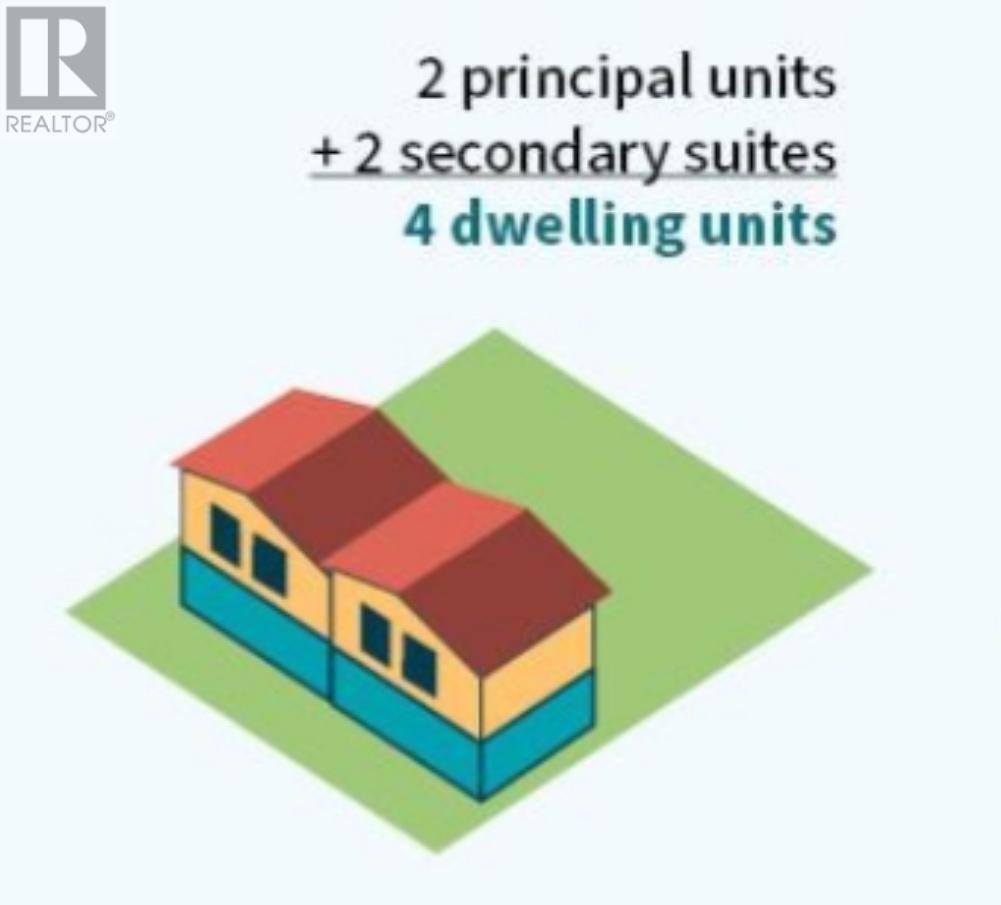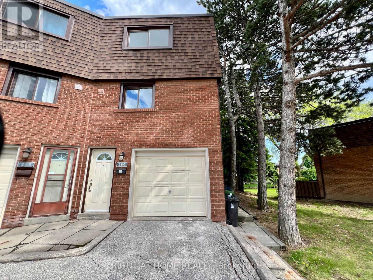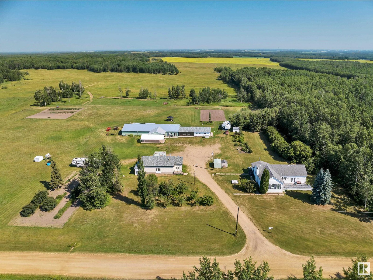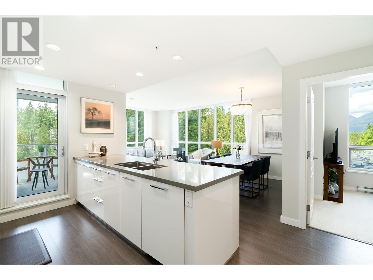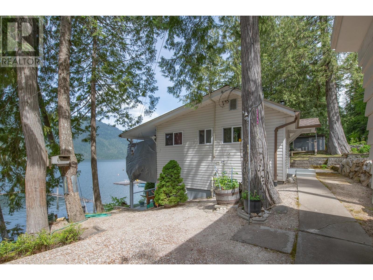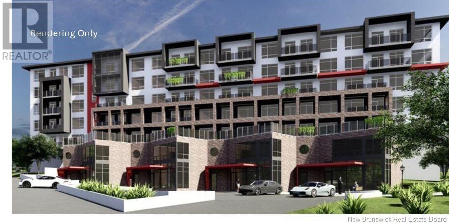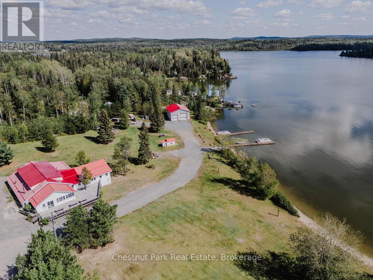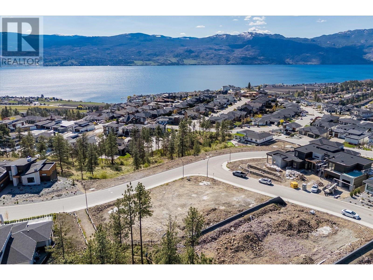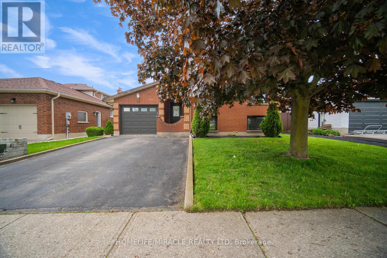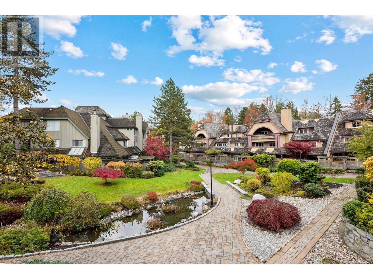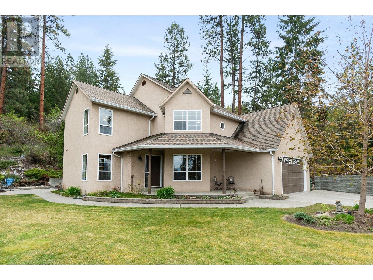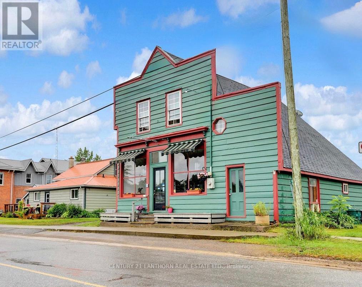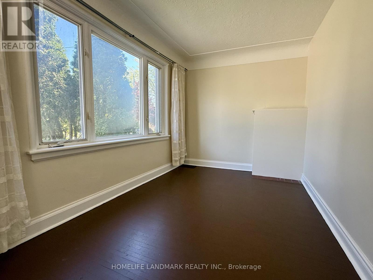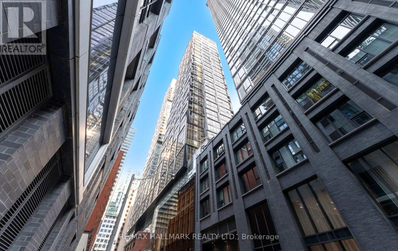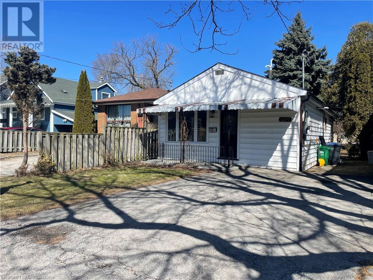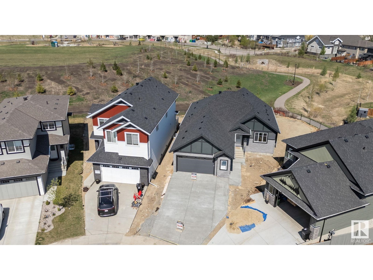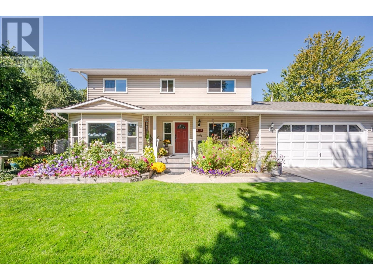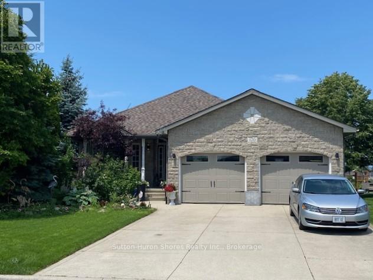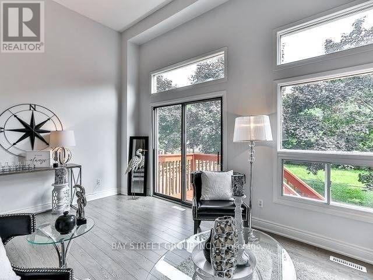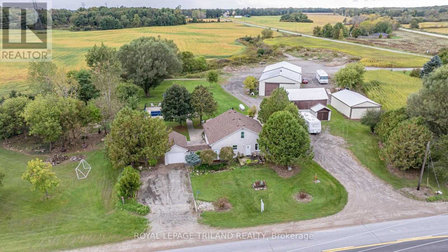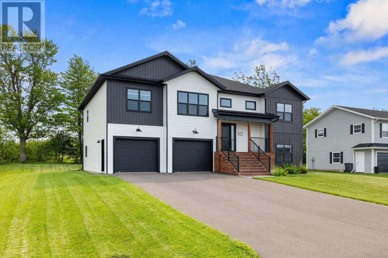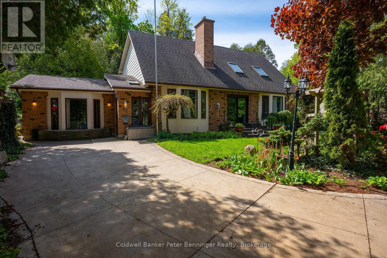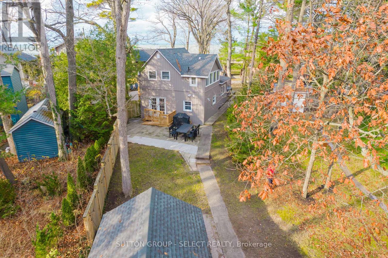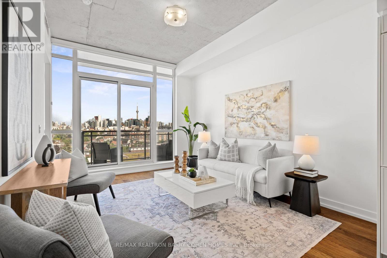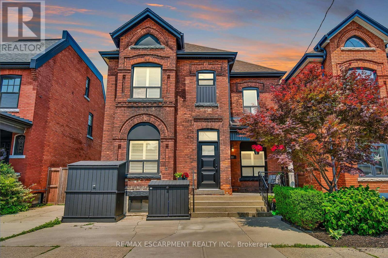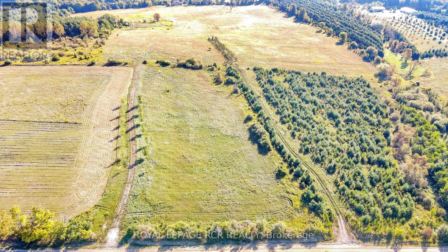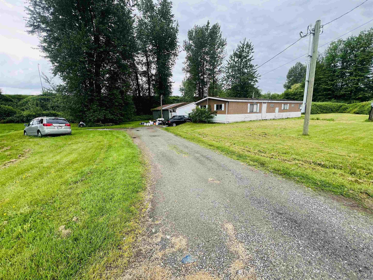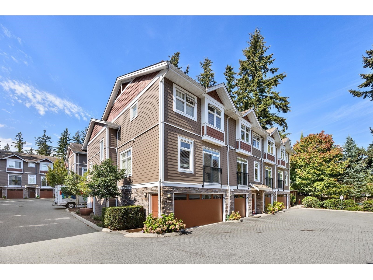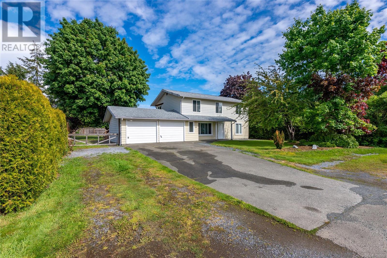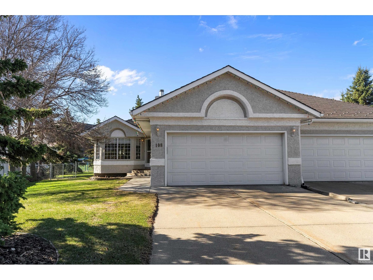27 Lower Lane
Seguin, Ontario
Discover an extraordinary chance to own nearly 350 feet of breathtaking shoreline on the crystal-clear, spring-fed waters of Otter Lake one of Parry Sounds most sought-after destinations. Encompassing over two acres of beautifully treed land, this serene property offers the ultimate in privacy and a true connection to nature.Nestled in a tranquil and secluded bay, the charming three-bedroom side-split cottage exudes warmth and character. Inside, youll find inviting wood-lined cathedral ceilings, a cozy wood stove, and an expansive wall of windows that flood the living room with natural light and stunning lake views. The kitchen, graced by a picturesque window, invites you to prepare meals while taking in the beauty of the surroundings, with the adjacent deck providing the perfect setting for al fresco dining and relaxation.The level, sand-bottom shoreline is ideal for family enjoyment, complemented by a fire pit for evening gatherings and an extensive dock system ready for your boating adventures. Whether you envision peaceful retreats or entertaining family and friends, this property holds endless potential to become your dream lakeside escape.Conveniently located just minutes from Parry Sounds amenities including shops, restaurants, the regional hospital, and Highway 400 and only two hours from the GTA, this is a rare offering on Otter Lake where the possibilities are as boundless as the shimmering waters before you. Your journey begins here. (id:60626)
Engel & Volkers Parry Sound
422 Calderwood Drive
Wellington, Nova Scotia
Welcome to 422 Calderwood Drive, a stunning 3-year-old family home located in the highly desirable Oaken Hills neighborhood. Situated on a generous 1.73-acre lot with serene, forested surroundings at the back, this stylish property offers space, privacy, and a true connection to nature, just minutes from Laurie and Oakfield Provincial Parks. The main floor is designed for both comfort and functionality and features engineered hardwood floors and abundant natural light throughout. You'll love the open-concept great room/kitchen/dining area with sliding patio doors that lead to a back deckperfect for indoor-outdoor living. The white kitchen is outfitted with new high-end appliances and includes a spacious walk-in pantry for all your storage needs. Rounding out the main level are the mudroom with laundry located just off the attached garage, a stylish half bath with a custom-made sink, and a bonus room which would make a perfect office or playroom. Upstairs, the second floor offers 4 large bedrooms, including a generous primary suite with a walk-in closet and a spacious ensuite. A second full bathroom serves the additional bedrooms, making this layout ideal for families. Set in a family-friendly community known for its excellent schools, this home offers the perfect mix of modern convenience and natural beauty. Don't miss this opportunity to own a quality-built home in one of the area's most sought-after neighborhoodsschedule your private viewing today! (id:60626)
Sutton Group Professional Realty
24 Phenix Drive
Toronto, Ontario
Welcome to Phenix Drive, a hidden gem located on one of the most desirable streets in Birchcliff Village. This charming home is situated on a premium lot measuring 33 feet by 163 feet, offering an abundance of outdoor space. The same family has lovingly maintained and cherished this home for over 50 years, a true testament to its warmth and character.As you enter the main level, youll be greeted by beautiful hardwood floors that flow seamlessly throughout the living and dining rooms, creating a warm and inviting atmosphere. This level also features a 4-piece washroom.Venture down to the finished basement, where youll find an additional bedroom, a convenient 3-piece washroom, and a cozy kitchen and living area. This space offers endless possibilities, whether as an in-law suite, a recreational area, or a secondary living space.The backyard is a rare find, offering a private and spacious retreat that invites outdoor entertaining or gardening endeavors. With ample space for landscaping, you can easily create your private oasis.This property is further enhanced by a generously sized detached garage, designed to accommodate a single vehicle comfortably while offering storage solutions for all your needs. The private driveway enhances the home's appeal, providing effortless access and convenient parking options. This home perfectly embodies a harmonious blend of comfort and practicality, brimming with untapped potential, making it an outstanding choice for those seeking a home in the highly desirable Birchcliff Village. Nestled just a short stroll from top-rated schools, shops, convenient TTC access, community centre, picturesque parks, and the breathtaking Bluffs, this location promises a lifestyle filled with convenience and natural beauty. (id:60626)
RE/MAX Hallmark Realty Ltd.
312 Harvie Road
Barrie, Ontario
LOVINGLY MAINTAINED HOME ON A MATURE LOT IN A PEACEFUL SOUTH-END NEIGHBOURHOOD! Nestled in a quiet and highly regarded neighbourhood in Barries sought-after south end, this raised bungalow offers unbeatable convenience and a sense of community. Parks, playgrounds, scenic trails, and a community centre are all within walking distance, while shopping, public transit, and major commuter routes are just minutes away. Enjoy nearly 1,500 sq ft of bright, open-concept living space on the main level, with a total of close to 3,000 sq ft, including an unfinished lower level brimming with potential. Set on a private 49 x 114 ft lot, the home features mature trees, beautifully landscaped gardens, a fenced backyard, a spacious interlock patio for entertaining, and a raised deck accessible from the kitchen, complete with a gas BBQ hookup. Curb appeal shines with a freshly sealed driveway, brick exterior, and welcoming double-door entry. Inside, the carpet-free design and updated flooring create a fresh, modern feel. The layout flows effortlessly, featuring a cozy family room with a gas fireplace, a separate living area, and a bright eat-in kitchen with extended cabinetry, a built-in wine rack, and generous counter space. There are three spacious bedrooms and two full bathrooms, including a primary suite with a walk-in closet and a private 4-piece ensuite. The unfinished basement features high ceilings, large windows, and a bathroom rough-in, offering ample potential for future expansion. The oversized double garage is a major bonus, complete with hot water access, a generator-ready electrical panel, plenty of outlets, lighting, storage, and convenient inside entry. Notable updates include an HRV system, hot water tank, and newer shingles. Added features, such as a central vacuum, water softener, water purification system, and pre-wiring for security cameras, make this home truly move-in ready. This beautifully maintained #HomeToStay is ready to welcome its next proud owner! (id:60626)
RE/MAX Hallmark Peggy Hill Group Realty
43 Shoreview Drive W
Barrie, Ontario
Renovations are DONE, and this house is READY for YOU in the heart of Barrie's prestigious East End! Now,dive into this 4-bed masterpiece with a stylish kitchen, over 2000 sq ft of casual elegance, and heatedfloors for extra coziness. A second entrance offers versatile lifestyle options. Location is unbeatable! Shortwalk to Johnson's Beach, Barrie Yacht Club, trails, shopping, and the lively downtown core. RVH and Hwy400? Minutes away for a breeze of city connections. The neighborhood Shoreview Drive, the creme de lacreme street of the East End. Custom homes redefine stylish living. Stroll to Lake Simcoe and its beaches,blending natural beauty with sophistication.With mature lots and towering trees this is Shoreview Dr'srefined vibe. This isn't just a property; it's an invitation to make yourself at home in a residence wheredetail speaks of comfort, practicality, and charm of Barrie's East End. Live the easygoing lifestyle with everystep you take in this irresistible home. (id:60626)
Century 21 B.j. Roth Realty Ltd.
11047 County Road 45
Trent Hills, Ontario
Here is your dream country oasis! A spacious all-brick home with 4 bedrooms and 5 bathrooms, privately nestled on a 3.6-acre property with spectacular views of hills, forest, fields and sunsets to die for! Huge gourmet kitchen with long eat-in island, breakfast nook, tons of cabinet space, and a walk-in pantry. Warmed by a premium stone fireplace insert that keeps the whole home toasty. Attached formal dining room. Large principal rooms lit by oversized modern Euro-style windows with stunning 360-degree views. Hardwood floors. Huge primary bedroom with updated ensuite that features a room-sized tile shower and a large soaker tub. Guest bedroom with another ensuite and a third full bathroom up with tile shower and soaker tub. Lower level has a fourth bedroom also with fourth dedicated ensuite. Separate entrance offers in-law or short term rental potential. Extra long double garage and a detached shop for the DIYers. New double heat pump to keep costs low. New metal roof. What more could you ask for!? Minutes to Hastings Village, Rice Lake and the Trent Severn Waterway. 25 minute jaunt to Campbellford and Highway 401. (id:60626)
Just 3 Percent Realty Inc.
79 Yellowknife Road
Brampton, Ontario
Welcome to 79 Yellowknife Road, a beautifully maintained 3-bedroom home nestled in a desirable and family friendly neighborhood in Brampton. This bright and spacious home features an open- concept main floor with a modern kitchen, Stainless steel appliances, and a seamless flow into the living and dining areas -perfect for both relaxing evenings and entraining guests. Upstairs, you will find three generously sized bedrooms, including a primary suite complete with a private ensuite and walk-in closet. Outside, enjoy a private backyard space ideal for family gatherings or summer barbecues. Located Close to schools, parks, shopping, and public transit, this home offers both comfort and convenience in one of Brampton's most sought-after communities. A must-see! (id:60626)
Royal LePage Flower City Realty
21321 122 Avenue
Maple Ridge, British Columbia
-Builders OPPORTUNITY! In Maple RIDGE in the West Central neighborhood , which is closer to the Lougheed highway, Ridge Meadow Hospital, Shopping Malls, Elementary schools ,Parks, only 30 minutes drive to ALOUETTE Lake (one of the most beautiful lakes in BC),So many trails just in your neighborhood to enjoy the nature. Application to develop 3 single family lots under process with city hall. 3rd reading under process. Build to live in or , Build to sell. (id:60626)
Century 21 Coastal Realty Ltd.
21741 River Road
Maple Ridge, British Columbia
River Road Heights - RS-1b premium lots on River Road. Allows for a FOUR PLEX under the new SSMUH Small Scale Multi Unit Housing. Great location with easy access to commuter routes, walking distance to school, town, the hospital & the West Coast Express. With over 7600sq ft on flat clear lot, this is an ideal project for a small builder . Call your Realtor to reach out for the available survey, civil &, geotech assessment. Property is on the Fraser river Escarpment but has storm sewer. Buyer to make all their own building inquiries with the city. 21747 River Road also available, for a total of 8 units (id:60626)
RE/MAX Lifestyles Realty
43 - 286 Sprucewood Court
Toronto, Ontario
Welcome to this charming and inviting end-unit townhome, freshly painted and beautifully maintaineda place that truly feels like home from the moment you walk in. The bright dining area opens up to a cozy family room beneath a soaring 12.5-foot loft ceiling, creating an airy, open feel perfect for relaxing or entertaining.Nestled in a quiet, family-friendly community, this spacious 3-bedroom home offers rare privacy with a ravine-like backyard that brings a touch of nature to your door. The renovated basement adds even more living space, featuring a cozy extra room and a brand new 2-piece powder roomideal for guests or a home office.With low maintenance fees and 3 parking spots, this home delivers both comfort and practicality. Walk to top-rated schools, TTC, shopping, and Bridlewood Mall, with quick access to Highways 401, 404, and Seneca College.Whether you're upsizing, downsizing, or buying your first home, this move-in ready space is the perfect place to make new memories. (id:60626)
Right At Home Realty
272044a Twp Rd 475
Rural Wetaskiwin County, Alberta
Are You an Enterprising Visionary or Entrepreneur Looking for a Project? This Property Exemplifies Limitless Potential. Unique Opportunity for Those with The Imagination to Create Something Extraordinary. FEATURES:15.02 Acres- Not in Subdivision.1835 Sq. Ft. Bungalow. Second Dwelling on Site Converted into a Commercial Bakery. (No Longer Certified). Fully Serviced Banquet Hall. Building Approx 40 x 140. Includes Commercial Kitchen, Hall Area, Bathrooms & Showers. Abundance of Equipment Storage Plus Double Garage. PRIME LOCATION: Close to Pavement. Only Minutes to Wizard Lake. ENDLESS POSSIBILITIES: Whether You’re a Seasoned Developer or Ambitious Entrepreneur, This Property Offers the Freedom to Explore a Myriad of Possibilities. EG…Community Hall, Church Groups, Wedding Venue, RV Storage, Green House, Campground. ETC…Added Features: 2 Water Wells w/Abundant Supply. Robust Electrical System + Emergency Back Up Generator. Upgraded Septic System(s) Services all Buildings. Unlock the Potential of Your Dreams (id:60626)
Maxwell Heritage Realty
808 3093 Windsor Gate
Coquitlam, British Columbia
Pristine 2 Bed/Bath CORNER UNIT boasting a serene, private & unobstructed mountain/treed view! Floor to ceiling windows & high ceilings let in an abundance of natural light & the NW exposure helps it stay cool in the warm months. Natural flowing layout with a formal entry space taking you to an open concept living area with bedrooms on either side of the living room. Huge primary bedroom with walk through closets & a spa like ensuite. Private covered patio that you can enjoy all year long. This home is left in great condition & is so move-in ready you even have an option to purchase it with the furniture as shown! Resort like building & amenities with access to the Nakoma Club (search: nakomaclub.com). Steps from Coquitlam Centre, shops, parks, trails, schools & SO much more! 2 Pets Allowed (id:60626)
Oakwyn Realty Ltd.
10b Jolley Lane
Tudor & Cashel, Ontario
Nestled among vast stretches of Crown Land, this beautifully updated 3-bedroom, 1.5-bath, 4-season cottage is a hidden gem on the serene waters of Cashel Lake. Known for its deep clear waters and excellent bass & trout fishing, Cashel Lake offers the perfect retreat for nature lovers and outdoor enthusiasts alike. Welcome to 10B Jolley Lane - a place where cottage country truly comes to life, surrounded by mature trees, gentle breezes, and the soothing sounds of nature. This charming cottage glows through the canopy of green, with the shimmering blue lake just steps from your door. Inside, the home features an open-concept living space with a wood-burning fireplace, a spacious dining area perfect for family gatherings, and a well-equipped kitchen with built-in appliances and ample cabinetry to inspire your inner chef, especially after a fresh catch from the lake. There are 3 generously sized bedrooms offering views of the water and surrounding gardens, including a primary bedroom with a 2-piece ensuite. An updated full bath adds comfort and convenience to this lakeside retreat. Step outside to a wrap-around deck with Lake views or walk down to the fire pit - perfectly positioned with stunning views of the lake and especially beautiful at night under the stars. Enjoy the quiet, private-setting where you'll rarely see or hear your neighbours. An outdoor shower adds a refreshing touch after a swim or day in the sun. The property features a double garage W/LOFT space and hydro, offering endless possibilities, for storage, a workshop, or future guest accommodations. Additional features include a metal & wood Shed at the entrance, plus another 10'x10' Bunkie W/hydro for added utility. The sandy shoreline and shallow water entry make it ideal for families with children of all ages, while older kids and kids at heart can enjoy jumping off the dock into deeper waters. This is more than just a cottage its your four-season escape to peace, privacy, and adventure by the lake. (id:60626)
Keller Williams Referred Urban Realty
3598 Mabel Lake Road
Lumby, British Columbia
Wake up to the gentle sounds of nature and sip your morning coffee on the deck as the sun rises over the glassy waters of Mabel Lake—this is where cherished family memories are made. Offered for the first time, this cozy and charming 2-bedroom, 2-bathroom 740 sq ft cabin sits on a beautifully treed and gently sloping 0.76-acre lot, boasting an incredible 150 feet of private sandy beachfront. Tucked along one of the Okanagan’s most pristine and peaceful lakes, just 30 minutes from Lumby, this retreat is the perfect setting for quiet getaways and lively family summers alike. Spend your days fishing, swimming, kayaking, paddle boarding, or water skiing in the crystal-clear waters. Evenings bring families together around the fire pit, sharing stories under starlit skies. Inside, the cabin offers a warm and welcoming space to gather, while a one-bedroom Four Winds travel trailer with its own septic system provides extra accommodation for guests. A licensed gravity-fed spring ensures a reliable water source, and the licensed dock makes boat access a breeze. With power, landline, and additional parking near the gate, everything is ready for you to begin your lakefront legacy. Whether it's your first swim of the season or the last campfire of summer, every moment here becomes a treasured memory. (id:60626)
Real Broker B.c. Ltd
730 Wilson Street
Saint John, New Brunswick
Introducing a premier residential development site, featuring a two-building project with potential for 99 units - apartments or condos. It's ideally situated near West Saint John's busiest retail and commercial corridors. Designed for modern urban living, the site features a podium-style structure that offers 70 parking stalls. Located just steps from Walmart, Sobeys, a major bank, fast food outlets, restaurants, automotive services, and a major transit stop. The location of Golden Mile Apartments offers unbeatable walkability, nestled between the beautiful, tree-lined historic Manawagonish Road and Fairvale Boulevard. This development combines big brand convenience, making it perfect for attracting renters or buyers seeking lifestyle and location. Development has been through all aspects of rezoning and site approvals. Included in the price are all drawings, First Phase Environmental, Traffic Study, pre-engineering and more. Currently there is a 11,007 SF commercial building located on the site. This is your chance to bring this high-demand, high-density residential vision to life in a thriving, well-connected neighbourhood. Purchase price is plus HST. (id:60626)
Exit Realty Specialists
501 Resort Road
Kirkland Lake, Ontario
Client RemarksFor Sale: The Lakehouse on Sesekinika A Year-Round Lakeside Destination Discover a rare opportunity to own The Lakehouse, a stunning property nestled on the northwest shore of Sesekinika Lake. Spanning 3.2 acres with an impressive 430 feet of shoreline, this property boasts panoramic lake views. This property would make a fantastic family cottage property and/or a thriving tourist commercial business. Known for its unmatched charm, The Lakehouse has become a favorite destination for locals and tourists alike. As an established event venue, it is ideal for hosting weddings, birthdays, anniversaries, and gatherings. The business features a restaurant, bar, and event space; four lake-view motel units, a 1-bedroom and a 2-bedroom apartment, both fully furnished and freshly painted. The main building was fully retrofitted in 2022 to meet fire code regulations so that the Restaurant and Bar could be licensed by LLBO. Multiple hydro services support the restaurant, motel, and outdoor event spaces. The Lakehouse includes a private dock, beach, and boat launch, making it a premier lakefront spot for recreation and relaxation. The property is fully equipped with essential infrastructure, including electricity, a well, and two septic systems. A 40 x 50 garage, built in 2018, offers ample storage and workspace, complemented by additional storage sheds. The property is conveniently located along the OFSC Snowmobile Trail, drawing ATV riders, snowmobilers, and adventure-seekers during every season. The Lakehouse is perfectly positioned for growth, with opportunities to add boat gas services, a small engine repair shop, boat slip rentals, an RV park, and more. Located between Kirkland Lake and Timmins on Highway 11 in the unorganized township of Maisonville, The Lakehouse benefits from lower taxes and easy highway access, making it an appealing investment with expansion potential. (id:60626)
Chestnut Park Real Estate
4216 Liberty
London South, Ontario
Welcome to The Ace, a thoughtfully designed 2-storey custom-built home that delivers modern function and timeless style in the heart of Liberty Crossing one of Londons fastest-growing, most desirable new communities. With quality craftsmanship, natural beauty, and unbeatable convenience at your doorstep, this home offers the perfect setting for families ready to thrive.Upstairs, you'll find four spacious bedrooms, including a primary retreat with a walk-in closet and private ensuite, while the remaining three bedrooms share a beautifully appointed second full bath ideal for growing families.The main level features a bright open-concept layout that seamlessly connects the living room, kitchen, and dining area, making it perfect for entertaining or keeping everyone connected throughout the day. A main-floor powder room, convenient laundry area, and 2-car garage complete this family-focused floorplan with all the right details.Situated in Liberty Crossing, this home is part of a vibrant new community surrounded by protected forest, yet just one minute from the highway. You'll enjoy quick access to great schools, boutique village shops, and major retail centers everything you need, right where you want to be.The Ace blends custom finishes, smart design, and everyday comfort in a home built to grow with you. Contact us today to learn how to make it yours! (id:60626)
Team Glasser Real Estate Brokerage Inc.
1642 Touriga Place
West Kelowna, British Columbia
A rare opportunity to secure one of the largest and most desirable lots in the prestigious Vineyard Estates subdivision. At 0.37 acres, this expansive, flat lot offers views of Lake Okanagan and endless possibilities for development. Able to accommodate a luxury custom home, a multi-generational residence, or a 4-plex, this property provides the flexibility to create a home that perfectly suits your needs. Located just minutes from Mission Hill Winery, this prime location places you in the heart of West Kelowna’s renowned wine country, with Quails’ Gate, Mt. Boucherie, and Frind Estate wineries all within easy reach. Enjoy the convenience of being close to stunning beaches, scenic hiking trails, championship golf courses, and all the amenities of downtown West Kelowna, while located in an exclusive and peaceful community. This oversized lot provides more space and privacy than most lots in the area. Custom home plans are available, allowing you to bring your vision to life with a home tailored to your lifestyle; the Lenarcic Brothers have been a reputable custom home builder of 20+ years in Vineyard Estates and can also build the proposed residence (See MLS 10335260) within a period of 8-12 months. Opportunities like this are rare don’t miss your chance to build in one of West Kelowna’s most sought-after neighborhoods. Contact us today for more details! GST applicable. (id:60626)
Sotheby's International Realty Canada
206 Mallory Terrace
Peterborough North, Ontario
Location! Welcome Spacious And Open Concept Home Built By Mason Homes In The Most Desirable North End Location In Peterborough! Hardwood Flooring On Main, Quartz Counter Top, 9' Ceiling On Main , 25K Premium For The Lot, Master With 5Pc Ensuite And W/I Closet, 4th Br With 4 Pc Ensuite And W/I Closet, stainless steel Appliances (id:60626)
Homelife/future Realty Inc.
39 Southview Crescent
Cambridge, Ontario
Welcome to 39 Southview Crescent. An outstanding investment opportunity offering a fully detached home at the price of a condo, with built-in cash flow. This all-brick raised bungalow features a modernized open-concept eat-in kitchen and living room, three spacious bedrooms, and a four-piece bathroom on the main floor, all freshly painted for a turnkey, move-in-ready experience. The fully finished lower-level in-law suite boasts two additional bedrooms, two updated bathrooms, a kitchen, and a living area with large windows, ensuring comfortable above-ground living. With a current tenant paying $1,800 per month + Utilities, and willing to stay or vacate at the new owners discretion, this property is primed for immediate profitability. The expansive backyard with a deck and covered seating area adds outdoor appeal, while the convenience of laundry on both floors enhances functionality. Whether you're an investor seeking high returns or a homeowner looking for additional income, this cash-flow-positive property presents a rare chance to secure a profitable, detached home in Cambridge. Act fast this opportunity wont last! (id:60626)
Homelife/miracle Realty Ltd
46 3960 Canada Way
Burnaby, British Columbia
Welcome to Cascade Village and the beautiful gardens! This extraordinary West Coast loft-style townhome is a one bedroom on the main & a huge upper loft complete with a 3 piece bathroom & private sun deck. This building offers fantastic amenities including an indoor pool, hot tub, sauna, exercise room, and workshop! TWO parking spots & Large Walk in Storage Locker! Centrally located. Close to BCIT, Burnaby Hospital, Hwy 1, Amazing Brentwood and more! (id:60626)
Macdonald Realty
3281 Juniper Drive
Naramata, British Columbia
Perched above Naramata, surrounded by lake, valley, and sunset views, your family sanctuary. This well thought out 4-bedroom, 3-bathroom, 2-level home with a 2-car garage is spread across two levels with ample space for every member of the family. The main level open-plan living areas provide the perfect space for family gatherings and entertaining. With 3 bathrooms, including a master ensuite, convenience and comfort are at the forefront of this home's design. Step outside and experience true tranquility in your private, elevated yard. The front lawn welcomes you home, while the rear patio beckons with its built-in fire pit, ideal for cozy evenings under the stars. And let's not forget the breathtaking views of the lake, valley, and sunset, providing a picturesque backdrop to every moment spent outdoors. The garage has been partially converted to an exercise room - leave as is for your daily workout or convert back to keep your vehicles safe and secure while having plenty of room for storage. Renowned for its natural beauty, vineyards, and outdoor recreational opportunities, this home offers the perfect blend of serenity and convenience. Enjoy easy access to hiking and biking trails, world-class wineries, and charming local shops and restaurants. Schedule a viewing today and start living the Naramata lifestyle you've always dreamed of. (id:60626)
Royal LePage Locations West
3048 County Road 10 Road
Prince Edward County, Ontario
A stones throw from the Milford Mill Pond and bridge over the Black River. One of the most iconic corners of the County, its hard to drive slow enough to take it all in. This great opportunity is perfect for someone who wants to settle as well as invest. With a whole detached 2 bed 1 bath home & garage, large commercial space with its own live-in dwelling and a 1 bed 1 bath lease space above. The commercial building will take you back in time with its stature and character, views out over the town will make you feel like you have found the spot. The commercial kitchen was installed with the right equipment to apply to a lot of different applications, a lot of recent updates to comply with code. The detached home is filled with natural light and has seen numerous updates, from flooring, granite counters and a modern kitchen and bathroom renovation. The detached garage is a noteworthy 550 sq foot space and can be utilized to a higher standard than it currently is. To recap, 3 separate lease spaces all built into one property with 3 structures, a commercial space main-level with an apartment above in one building, a separate house, in addition to a large detached garage. This whole property enjoys Local Commercial zoning and its ample permissions for future opportunities beyond even what it sees today. Be sure to book a showing and dream up your future plans for this historical gem. (id:60626)
Century 21 Lanthorn Real Estate Ltd.
17 Arkell Street
Hamilton, Ontario
Welcome to 17 Arkell St, Hamilton, a prime property featuring 5+2 rooms, offering excellent rental income potential. Perfect for investors or families seeking extra space. Located just minutes from McMaster University, Columbia International College, Westdale Secondary School, Dalewood Middle School, and George R. Allan Elementary School, this home is ideally situated in the sought-after Westdale community. Enjoy the convenience of being within walking distance to restaurants, cafes, and grocery stores, with quick access to Highway 403 for commuters. Don't miss this opportunity in one of Hamilton's most desirable rental locations! Buyers to verify all measurements. (id:60626)
Homelife Landmark Realty Inc.
1114 - 35 Mercer Street
Toronto, Ontario
Welcome to the prestigious Nobu Residences, where world-class luxury meets urban sophistication in the heart of Torontos vibrant Entertainment District. This rare 2-bedroom + den, 2-bathroom corner suite offers an exceptional 756 sq. ft. of beautifully designed interior space, complemented by a 28 sq. ft. balcony with breathtaking city views. Soaring 9-foot ceilings, floor-to-ceiling windows, and rich laminate flooring create a light-filled, expansive atmosphere, while the open-concept layout seamlessly connects living, dining, and entertaining spaces. The gourmet kitchen is a chefs dream, complete with integrated Miele appliances, quartz countertops, and a matching backsplash. The spa-inspired bathrooms are adorned with elegant finishes, and the primary suite features a designer ensuite and custom closet organizers. The versatile den offers endless possibilities as a home office, guest room, or reading lounge. Residents enjoy access to five-star amenities including a state-of-the-art fitness centre, hot tub, sauna, yoga studio, private dining, screening room, and the exclusive Nobu Villa terrace. With the iconic NOBU restaurant on-site, and mere steps to the subway, PATH, CN Tower, Rogers Centre, and the Financial District, this is truly elevated urban living at its finest. Dont miss the opportunity to call this architectural masterpiece home. (id:60626)
RE/MAX Hallmark Realty Ltd.
1089 Meredith Avenue
Mississauga, Ontario
This Charming Lakeview Bungalow resides on a quiet cul-de-sac street. It blends comfort, charm, and convenience. Step inside to a bright, open-concept kitchen that flows seamlessly into the sunlit living room, where gleaming hardwood floors and a large picture window create a warm and inviting atmosphere—perfect for relaxing or entertaining. The spacious primary bedroom at the back of the home offers a private retreat with direct access to the lush backyard. It is ideal for morning coffee, a home office, or a peaceful sitting area. Two additional bedrooms with ample closet space provide comfortable accommodations for family or guests. The outdoor Oasis Features private, fenced backyard with mature trees—perfect for summer BBQs, family gatherings, or quiet moments in nature, a private driveway with parking for four vehicles. The property resides in a prime location—just steps from Lakefront Promenade, top-rated schools, Port Credit’s vibrant shops and restaurants, and easy transit access. (id:60626)
Comfree
121 Elm Street
Southgate, Ontario
Welcome to 121 Elm St in growing Dundalk. This is a stunning 3,063 sf 4 bedroom, 2.5 bath all brick detached with double door entry. Situated in a quiet, family friendly neighborhood and just minutes from grocery stores, parks, schools and other amenities. 9'ft high open concept main floor with pot lights thru-out. Lots of natural light. Stunning kitchen with upgraded quartz backsplash and countertop with extended island to seat6, 24" Spanish porcelain Polaris tiles in the kitchen and entrance, new flooring is white oak wire-brushed engineered hardwood thru-out the house and the staircase is red oak with colonial elegance knuckle stair balusters. California shutters on main floor with zebra shutters on upper level. Large primary bedroom with 4pce ensuite and large walk-in closet. Three large size bedrooms with large closets. 2 full baths. Loft on 2nd floor. Spacious backyard ideal for summer entertainment. Still under Tarion warranty. (id:60626)
Ipro Realty Ltd.
2452 Bur Oak Avenue
Markham, Ontario
Aspen Ridge Upper Cornell End Unit Freehold Townhouse *Direct Access To Garage *Long Driveway*W/O From Kitchen To Large Deck *Regency Oak Natural Hardwood On Main And 2nd Floor *Kitchen W/ S/S Appliances/Backsplash *Master Bdrm W/ 3Pc Ensuite *2nd Bdrm W/3Pc Ensuite *Close To Park, Pond, School, Go Train & Hospital *Updated Air Conditioner &Water Tank (2024) (id:60626)
RE/MAX Partners Realty Inc.
20908 128 Av Nw
Edmonton, Alberta
Stunning executive bungalow in Trumpeter offering over 3,200 sq ft of finished space! This 4 bed, 3.5 bath home sits on a wide interior lot with ideal drainage and landscaping. The spacious main floor features a grand living room with fireplace, open-concept dining area, and a chef’s kitchen with quartz counters, large island, and walk-in pantry. The primary suite includes a luxurious 4-pc ensuite and walk-in closet. A second bedroom with private 3-pc ensuite and a dedicated laundry room add convenience. The fully finished basement boasts 2 large bedrooms, a 4-pc bath, massive rec room, and a custom wet bar—perfect for entertaining. Enjoy an oversized 22'11 x 26’8” garage, upgraded exterior finishes, and rear deck. Located in a quiet, upscale neighbourhood near Big Lake and walking trails with quick access to Anthony Henday. Ideal for families or downsizers seeking style and space without compromise. (id:60626)
Maxwell Devonshire Realty
10112 Beavis Place
Summerland, British Columbia
Located in the beautiful town of Summerland is this well maintained 4 bedroom, 2.5 bathroom family home situated in a quiet cul-de-sac. This home has many upgrades from the Roof, facia, skylight replacement, windows, fencing and irrigation. All of those upgrades can give you a peace of mind knowing you won't have to replace them anytime soon and you and your family can enjoy your new home. The minute you drive up to the property you will feel at home. One the main level you will find a private living room, private dining room, modern kitchen with stainless steel appliances, gas range and double wall ovens. The family will fall in love with the open concept family room off of the kitchen which leads out onto a composite deck in backyard. The backyard is absolutely perfect for family outdoor dinners, children playing or your favorite pet. The upstairs of the home has all the bedrooms which makes if perfect for young children to be close to their parents. The primary holds a fantastic spacious ensuite and walk-in closet. The home has plenty of storage with a double car garage and plenty of open parking. The yard is fenced, flat and gorgeous with underground irrigation. All of this is what makes 10112 Beavis Place the perfect package. (id:60626)
Parker Real Estate
10 Nugent Court
Barrie, Ontario
Welcome to 10 Nugent Court! Location, location, location... Tucked away on a quiet cul-de-sac in the peaceful northwest end of Barrie, this 2-storey detached pool home offers over 2,400 sq ft of beautifully finished living space - perfect for families seeking both comfort and a touch of luxury. Step inside and discover standout features, including: 4 Spacious Bedrooms and a Versatile bonus room on main level - Plenty of room for family and guests. 4 Full Bathrooms - Designed for convenience and privacy. Large, Fully Fenced Backyard - Backing onto a field with no rear neighbours, offering privacy and a birdwatchers paradise. Heated Inground Roman Pool (36' x 18') with Diving Board - Your own private oasis for summer fun and relaxation. This home strikes the perfect balance between tranquil living and modern convenience. The amazing backyard is ideal for entertaining, playing, or simply unwinding while enjoying breathtaking sunset views. The heated pool adds a resort-like feel, making every day feel like a getaway. Despite its serene setting, you're still just minutes from everything - Walking distance to Schools, Shopping plazas, Dining, Sunnidale Park, Georgian Mall, short drive to downtown Barrie and Hwy 400 (7 minutes), Snow Valley skiing (10 minutes), and so much more. It's the best of both worlds. Smoke-free and pet-free, this home has been lovingly maintained with recent updates including a new pool heater (2024) and pool pump (2023). Don't miss your chance to own this exceptional property - schedule your showing today! (id:60626)
RE/MAX Crosstown Realty Inc.
170 Stickel Street
Saugeen Shores, Ontario
Welcome to this well-appointed back split that offers a perfect mix of comfort, style, and smart upgrades for modern living. This spacious and functional home features four bedrooms with brand new carpeting, and has been thoughtfully updated from top to bottom. The main living room showcases beautiful new hardwood flooring, while the lower-level family room is finished with updated laminate flooring, providing distinct yet cohesive spaces for entertaining and relaxation. A gas fireplace adds warmth and charm, while upgraded bathrooms offer a fresh, modern feel. The kitchen is both practical and inviting, featuring a gas cook stove, added cupboards for extra storage, and convenient access to the backyard deck where a gas BBQ hookup makes outdoor dining effortless. Additional features include window treatments throughout, a newly installed pergola with a cement patio, and a 10' x 10' shed with hydro and a metal roof perfect for storage or a workshop. Tech-savvy upgrades include LED lighting added to several switches and security cameras at the front, back, and doorbell for peace of mind. The attached garage is equipped with an epoxy floor, one garage door opener, and added insulation over the garage and living room for improved energy efficiency. A sand point system with a sprinkler setup keeps the lawn looking its best all season. In the past few years, the home has also seen the addition of a new furnace and central air conditioning, making it move-in ready and efficient year-round. This home offers incredible value, a functional layout, and a long list of upgrades that cater to both everyday comfort and long-term convenience. (id:60626)
Sutton-Huron Shores Realty Inc.
6501 22 Avenue
Coleman, Alberta
Welcome to your mountain sanctuary in the highly sought-after community of Coleman in Crowsnest Pass. This stunning home has been meticulously upgraded, boasting over $150,000 in professional landscaping that transforms the outdoor space into a private, tranquil retreat. Gather around the custom fire pit to soak in the crisp mountain air and panoramic Rocky Mountain views.Inside, every corner showcases high-end finishes and attention to detail, creating a seamless blend of luxury and comfort. Completely Luxurious bathrooms include an extravagant walk in shower. Expansive windows allow natural light to pour into the open-concept living area, highlighting premium flooring, designer fixtures, and a gourmet kitchen perfect for the avid entertainer or home chef. The bonus room upstairs is completely home theatre ready with built in speakers in the ceilings. Adventure awaits just beyond your doorstep—pristine hiking and biking trails wind through alpine meadows and rugged mountain terrain. In winter, indulge in world-class skiing and snowboarding at nearby Castle Mountain Resort. Plus, you’re an easy drive to Fernie or Sparwood for even more recreation and local amenities.This is more than just a home; it’s an invitation to an unparalleled lifestyle in the heart of the Rockies. Don’t miss the opportunity to call this exceptional property your own! (id:60626)
2 Percent Realty
43 Crown Acres Court
Toronto, Ontario
This Is A Linked Property.Beautiful Family Home Conveniently Situated In A Cul De Sac Adds Security For Children Playing. Located In Prime Location In Central Scarborough, Close To Schools, Shopping Plazas, Banks, Hospitals Etc. Mins To 401, 5 Minutes Walk To Ttc & Food Basic.Master Bedroom With 2 Pc Ensuite And W/I Closet, High Ceiling In The Living Room, Formal Dining Room, Family Kitchen With Breakfast Area. Add Your Personal Touches To This Great Starter Home! Fully Renovated Move-In Ready, Well Maintained Detached Home Perfect For Any Sized Family. Large Back Yard, High Ceiling In The Family Room, Pot Lights Throughout Main Floor, Finished Basement , New Washroom And bedroom in basement. Bright & Clean, Prime Location!! Minutes To Public Transport, Hwy 401, STC, Centennial College ** This is a linked property.** (id:60626)
Bay Street Group Inc.
12249 Mill Road
Southwold, Ontario
Welcome to 12249 Mill Rd, Southwold Featuring a Massive 40x80 Heated Shop with Three Large bay doors! Set on 6.31 acres and zoned R1-12, this exceptional property offers endless potential for business, recreation, or hobby farming. Whether you're a contractor, truck operator, or someone who needs serious storage and workspace, this property delivers! The impressive 40x80 heated shop is equipped with three oversized bay doors and seven outdoor hydro plugs perfect for winter vehicle plug-ins or RVs. A second laneway at the rear provides direct, private access to the shop, keeping it conveniently separated from the main home. A second detached shop and a barn with stalls offer even more space for storage or small-scale farming. The 3-bedroom, family home offers both comfort and functionality, complete with an attached garage and brand-new furnace. Enjoy summer days in the inground pool ,freshly updated with a new liner for 2024, or unwind on the large rear deck under the covered awning, perfect for morning coffees or evening sunsets. Pet lovers will appreciate the pet-safe in-ground fencing surrounding the perimeter, allowing dogs to roam freely and safely. Located just 5 minutes to the Shedden overpass and 10 minutes to 401/402 access via Colonel Talbot Rd, you're ideally positioned between London and St. Thomas only 20 minutes to either city. This is more than just a home; its a lifestyle property with room to grow, work, and play. Schedule your private showing today and explore all the possibilities this rare Southwold offering provides! (id:60626)
Royal LePage Triland Realty
30 Waters Edge Lane
Cornwall, Prince Edward Island
Ladies and Gentlemen, here is a home that has all the bells and whistles and is less than 4 years old. This home is situated in one of Cornwall's newest subdivisions. It was built with an eye to the details. From top-end appliances to the countertops, to allowing a lot of daylight into the home with the many large windows. If you like having family functions or just entertaining guests, then this is the home for you, the large open areas make it ideal for just that. Speaking of family, this home has 6 bedrooms and 4 bathrooms. This is a fabulous home for that growing family, or if you have family members that love to visit, with over 3,300 square feet of living space gives you that and still offers privacy if you want. There are so many terrific things to check out on this stunning home and a simple write-up can not do it justice. Book a private showing today and see for yourself. (id:60626)
Provincial Realty
64 Boiler Beach Road
Huron-Kinloss, Ontario
This home is located on Boiler Beach Road, which offers a picturesque view of Lake Huron and the sandy beach shoreline. Situated on the outer edge of the town of Kincardine, this property is close to many amenities and you can simply walk across the road to a public staircase the leads to the stunning sand beach, that offers a breathtaking lake view, and the tranquil sunsets. Sit inside this beautiful home and admire the water view from the large picture windows. This home offers a spacious primary bedroom on the main level, 4 piece bath, large living room with a double sided natural gas fireplace that can be enjoyed as well in the dining area, a nice amount of kitchen cabinets and counter space, there is also a main floor sitting room or man/woman cave, and an additional 3 piece bath, the laundry is also on the main level. Three additional bedrooms and a 5 piece bath are found on the upper level. The present owner has redone the flooring with luxury vinyl composite that has a cork backing for warmth. The attic and the crawl space are both insulated with spray foam. (id:60626)
Coldwell Banker Peter Benninger Realty
42 Shoreline Drive
Lambton Shores, Ontario
Amazing 3-bedroom, 2-bathroom lakeview home about one minute walk to Grand Bend's famous South Beach and less than a two-minute walk to Grand Bend's Marina District. This home offers an open concept design with lots of natural light and beautiful finishes. On the main level you are welcomed by a gracious living room with lots of natural light overlooking a spacious dining area and updated kitchen with island and bar seating. An additional bedroom was added to complete the main level. Second level features 2 bedrooms and a nook for extra sleeping or a bonus room. The home also features 2 full baths and main floor laundry. Large deck areas at the front and back of the property and a new fire pit area offer a relaxing place to enjoy the sunny days. There is a detached single car garage and plenty of parking as the laneway connects with Heaman Crescent. Book your private showing today! (id:60626)
Sutton Group - Select Realty
41 18839 69 Avenue
Surrey, British Columbia
Move-in ready & beautifully updated! This thoughtfully updated, beautifully maintained 3 bed + den townhome in sought-after Starpoint II offers 1600 sf of open-concept living. The custom kitchen features granite counters, upgraded cabinetry, tile backsplash & stainless appliances. 9' ceilings, a cozy gas fireplace, bright living/dining areas, and a sunny balcony for BBQs. Bonus den/home office on the entry level + a fenced front yard-perfect for pets or play. Upstairs has 3 generous bedrooms incl. a spacious primary w/ walk-in closet & ensuite. Fresh paint, newer flooring, loads of natural light & great storage throughout. Tandem garage doubles as a workshop. Walk to schools, shops, park, trails & transit. A standout home in a family-friendly community! Don't settle for average-this is it! (id:60626)
Dexter Realty
1101 - 20 Minowan Miikan Lane
Toronto, Ontario
If the view is the payoff, this one delivers. Unobstructed, wide-open city skyline views stretch as far as the eye can see, and they rarely come up in this building. Inside, the functional layout offers two generously sized bedrooms, two full bathrooms, and a den that actually works for working from home. The open-concept living space features nearly 10-foot ceilings, floor-to-ceiling windows, motorized blinds, and a walkout to your private balcony. Your oversized locker is located directly across the hall (yes, really,) and your parking spot is just steps from the elevators. The building offers 24/7 concierge, a full gym, a spacious terrace with BBQs, and stylish party and media lounges. Grab your morning coffee or groceries without stepping outside - Metro and Starbucks are right downstairs. One of Torontos most vibrant and walkable neighbourhoods with a Walk Score of 99. Steps from Trinity Bellwoods, the Ossington strip, restaurants, cafes, shops. The view. The layout. The location. This is the one. (id:60626)
RE/MAX Realtron Barry Cohen Homes Inc.
53 Murray Street E
Hamilton, Ontario
Blending classic charm with modern updates, the spacious main level features soaring 10-foot ceilings, rich hardwood flooring, pot lights, and California shutters throughout. The bright, contemporary kitchen is equipped with quartz and butcher block countertops, sleek stainless steel appliances, and direct access to the backyard ideal for entertaining or everyday living. The generous living and formal dining rooms create an inviting atmosphere for hosting gatherings or simply unwinding in comfort. Upstairs, you'll find three large bedrooms, plus a versatile fourth that has been transformed into an impressive walk-in closet and laundry room combination. The luxurious bathroom, renovated in 2021, offers a spa-like retreat with its curb-less glass shower and rain head, custom walnut vanity, quartz countertop, and tasteful lighting. A finished third-floor loft provides a flexible bonus space perfect for a home office, workout area, playroom, or additional guest bedroom. Step outside to a private, low-maintenance backyard oasis, complete with a newly built (2024) pergola showcasing elegant wood posts, a frosted canopy, and integrated downspouts. The expansive concrete patio provides plenty of room for outdoor dining and relaxation. The partially finished basement includes a brand new 4-piece bathroom, adding even more function to this already impressive home. A rare combination of character, location, and thoughtful upgrades this property truly checks all the boxes! Perfectly situated just steps away from the lively boutiques, cafés, and restaurants along trendy James Street North and with the West Harbour GO Station within walking distance, its a fantastic option for commuters seeking convenience and style. Seller has approval for a single car front driveway. Plan/drawing available for review. (id:60626)
RE/MAX Escarpment Realty Inc.
5010 Donsdale Dr Nw
Edmonton, Alberta
Welcome to the stunning custom- built, east facing, 5 bedroom, 4 bathroom home offering over 2969.06 sq ft of beautifully crafted living space in of Edmonton's most prestigious communities, Donsdale. Designed with an open-concept layout, the home features a dramatic open-to-below family room, gourmet kitchen, a luxurious 5-piece ensuite with Jacuzzi Tub and private master bedroom balcony for enjoying peaceful sunrises and golden evening light as sun sets behind the home. The spacious triple-car garage provides both style and practicality while the fully finished basement includes an additional room or flex space to suit your lifestyle.Surrounded by natural beauty of the North Saskatchewan River and nearby ravine trail, this location is haven for outdoor enthusiasts.With top golf courses, shops, amenities and quick access to the Anthony Henday, this home offers perfect blend luxury, comfort and convenience. Come experience the best of Donsdale living. (id:60626)
Exp Realty
877281 5th Line E
Mulmur, Ontario
Views for miles! Take your coffee and watch the sun rise over the rolling hills and maple forests in the distance. You will not believe that this is the countryside only 1 hour from the GTA. Tree-lined driveway to the highest point of the lot provides access to the perfect building location. You will not be disappointed, please come and see for yourself. **EXTRAS** Perfect place to build your dream home. Close to paved road but in a quiet location. Minutes to Mansfield Ski Club, Mansfield Outdoor Centre for mountain biking and cross country skiing and an easy drive to Mad River Golf and Devil's Glen (id:60626)
Royal LePage Rcr Realty
6477 Riverside Street
Abbotsford, British Columbia
BIG LOT FOR YOUR FUTURE HOME, if you are looking for a big lot around 33540 sq. ft Matsqui Village for future development of new house, here it is. It has 1350 sq. ft. double wide Modular manufactured home with 1 bedroom and 1 bathroom plus a large shop, on city water & natural gas! Value in land. Shop/garage with cement floor is wide enough for 3 vehicles. Close to Dashmesh Punjabi school, trails and Fraser river beach. Must see for building a new house according to your needs. For more details, please call or text. (id:60626)
Planet Group Realty Inc.
38 2689 Parkway Drive
Surrey, British Columbia
AC is allowed to install. Central location in South Surrey and White Rock! This super maintained 3 bed/3 bath townhouse is nestled in the best spot of complex. The main floor features open plan 9' ceilings, engineered hardwood flooring, quartz counter-tops, stainless steel appliances & gas range! Bright living space adjoining nook area. Sliding door off dining space leads to private rear yard off main level. Large master bedroom can fit a King bed and double sinks in ensuite plus 2 other bedrooms on upper level. Forced air heating and gas fireplace on main level. Upgraded flooring on upper floor. Steps away from 351, 321 and 375 bus stops, Walking distance to Sunnyside Park, shopping malls and schools. (id:60626)
Lehomes Realty Premier
164 Crawford Rd
Oyster River, British Columbia
Beautiful, bright full single titled duplex on a .28 acre lot. This rare property features 2 full separate suites featuring two bedrooms, a bathroom, its own garage and completely separate rear yard complete with a gathering area and a fire ring. Located just south of the Jubilee connector with quick access to Comox Valley and Campbell River via the highway, it offers privacy, ample storage, and affordability. Perfect for families or investors looking to expand or customize. A must-see property with endless potential! Don't wait for your opportunity to be a property owner give Mike a call at 250-218-3895 to organize your viewing today. (id:60626)
Royal LePage-Comox Valley (Cv)
108 Ironwood Pl Nw
Edmonton, Alberta
Welcome to Ironwood Place in prestigious Westbrook Estates—Edmonton’s premier living destination. This rare, large half-duplex bungalow offers elegant “age-in-place” living with refined comfort and space. The main floor features a grand living room, formal dining area, cozy TV nook, and a stunning granite kitchen with a raised island. French doors from the primary suite—complete with walk-in closet and spa-like 5-piece ensuite—open onto a massive south-facing composite deck, perfect for entertaining with its natural gas hookup. A second main floor bedroom doubles as an ideal den. A 4-pce bathroom completes this stunning floor. Enjoy laundry rooms on both floors. The fully finished basement offers 3 more bedrooms, a 4-piece bath, and a large rec room—perfect for guests. New composite roof. Nestled on an end pie lot with room for your putting game, and steps from the Derrick Golf & Winter Club and Whitemud Ravine. A rare gem in an unbeatable location—don’t miss your chance to live here! (id:60626)
Maxwell Polaris
7 Lady Evelyn Crescent
Brampton, Ontario
Absolutely Gorgeous Town House On The Mississauga Border With Hardwood T/O Main, A Modern Espresso Kitchen Cabinetry With Granite Countertops Stainless Steel Appliances Pot Lights & More Walkout From The Main Floor Great Room To A Beautiful Deck And Backyard Ideal For Family Get Togethers & Entertaining. Rich Dark Oak Staircase With Iron Pickets & Upper Hall. Enjoy The Convenience Of The Spacious Upper Level Laundry Room & 3 Large Bedrooms With Large Windows & Closets. The Master Bedroom Boasts Large Walk-In Closet & Luxurious Master En-Suite Bath With Soaker Tub & Separate Shower With Glass Enclosure. Ideal Location Close To Highways , Lion Head Golf & Country Club & Mississauga. Excellent Condition Must See! (id:60626)
RE/MAX Realty Services Inc M

