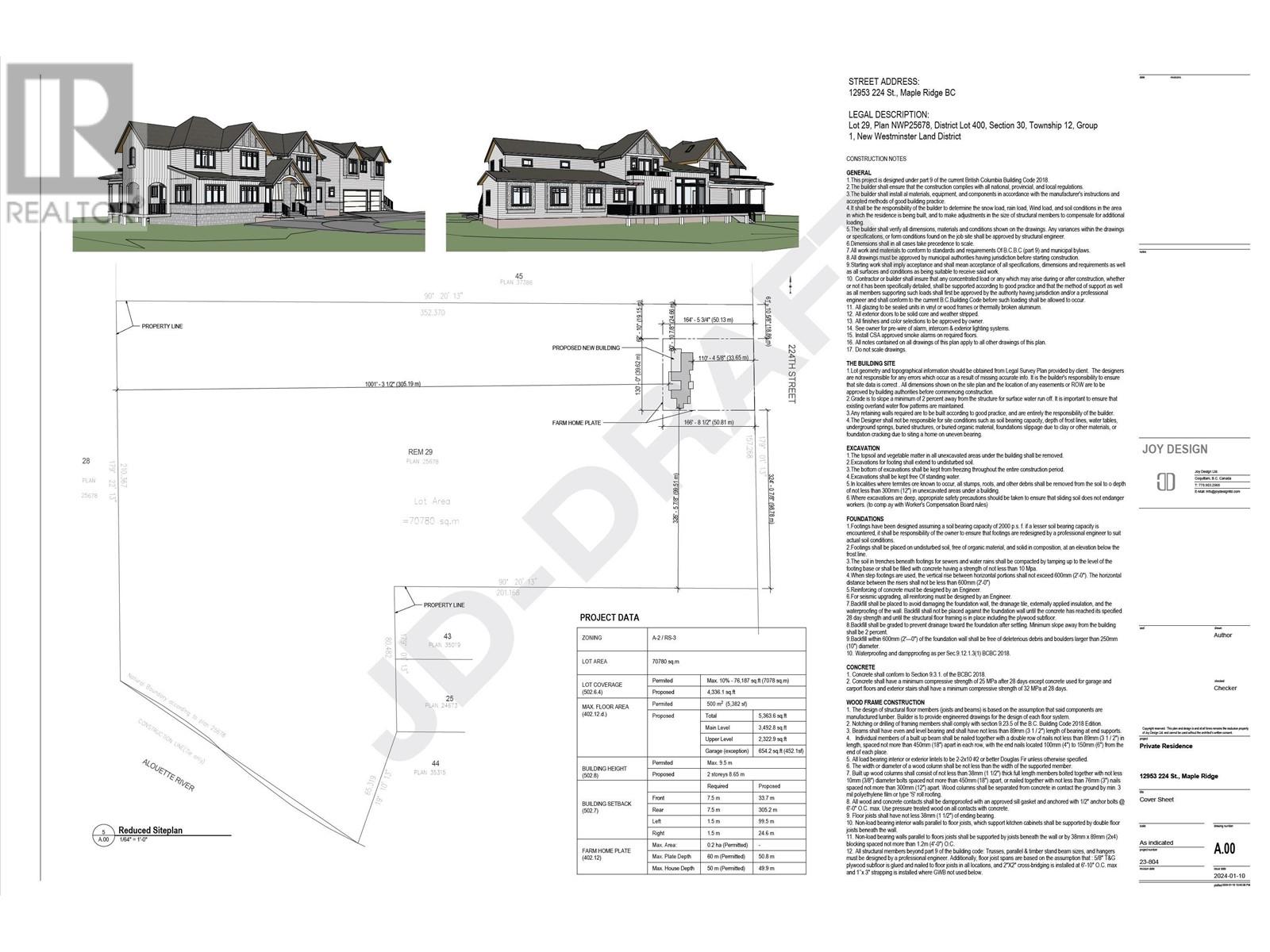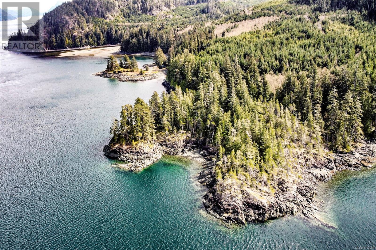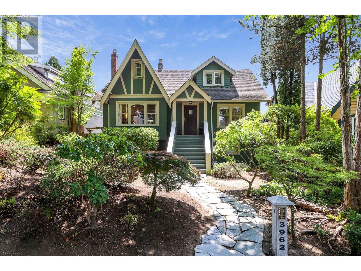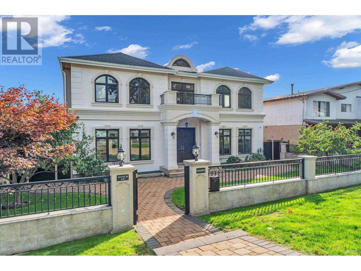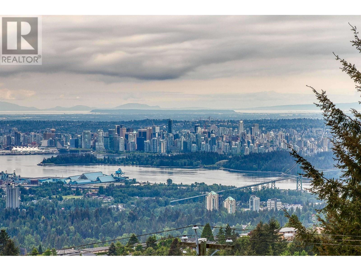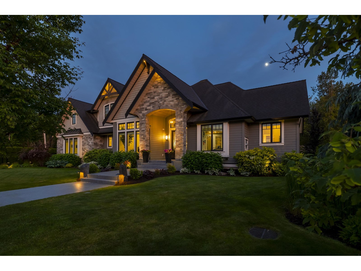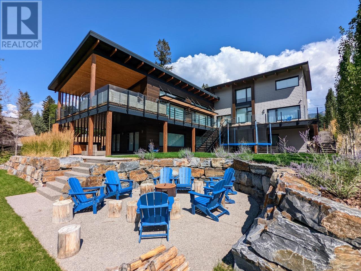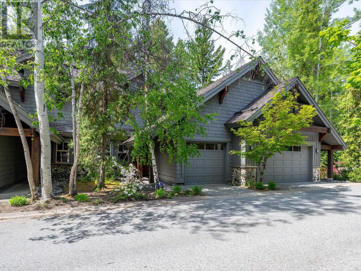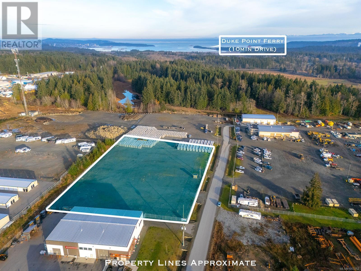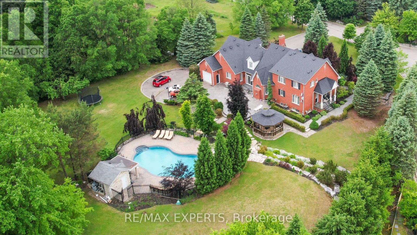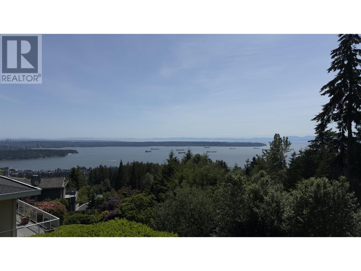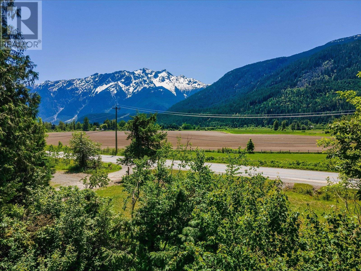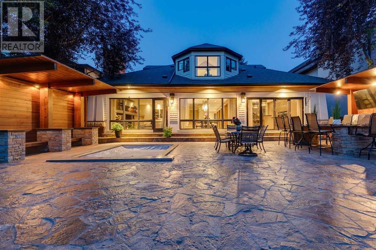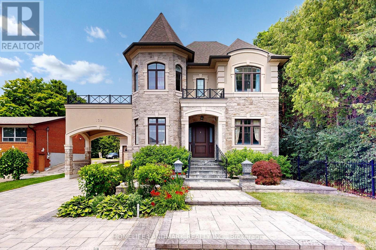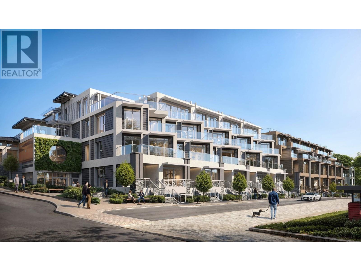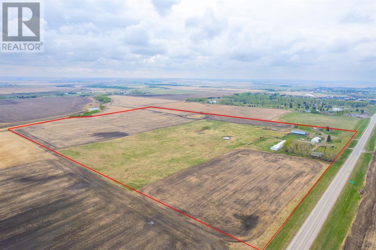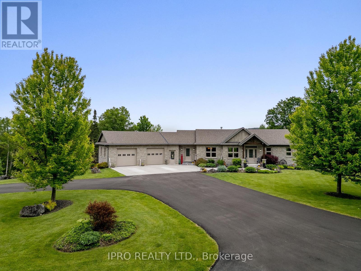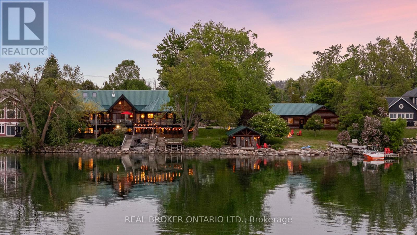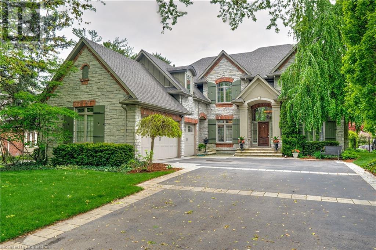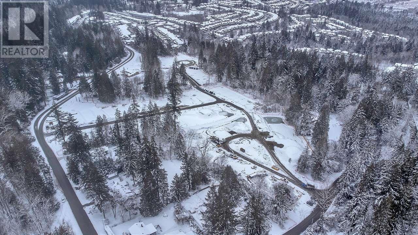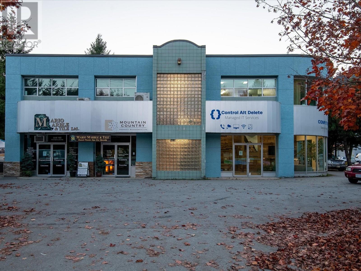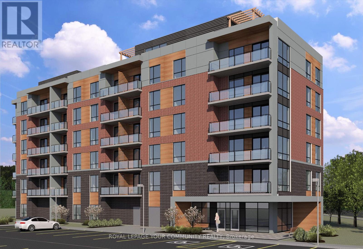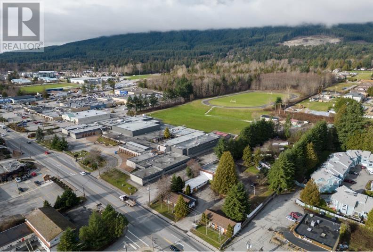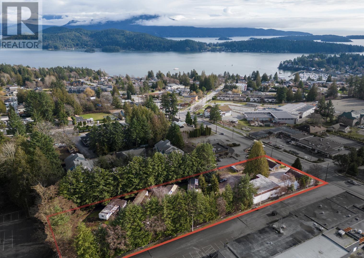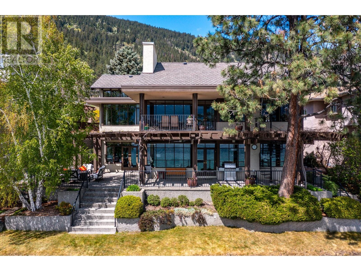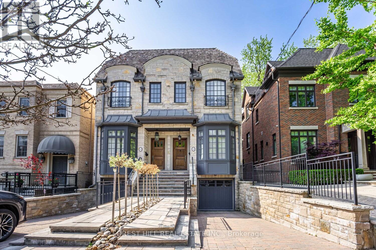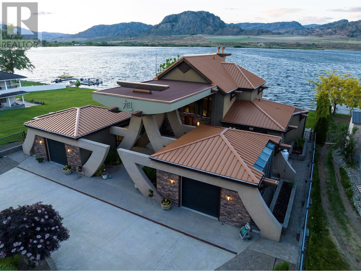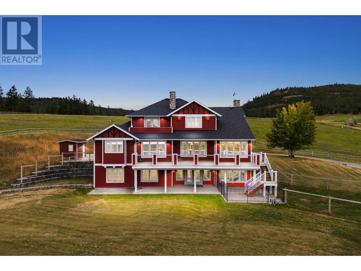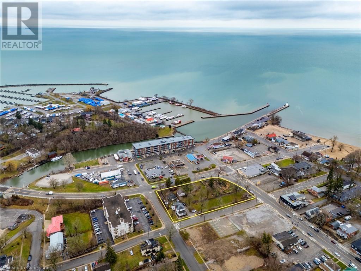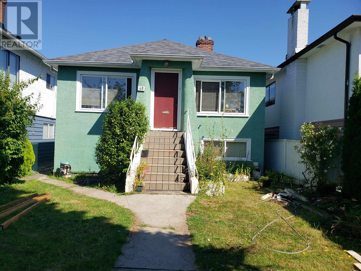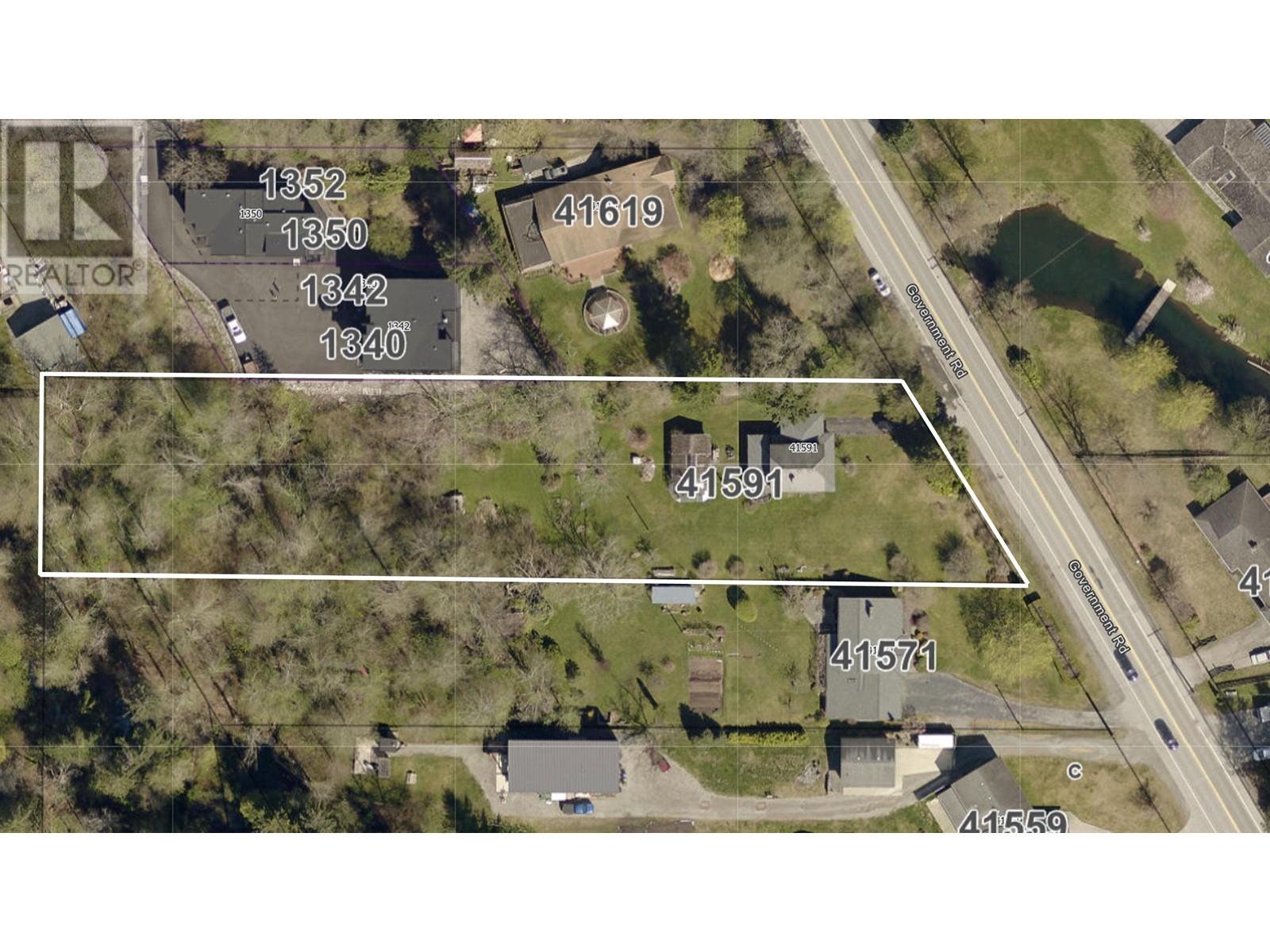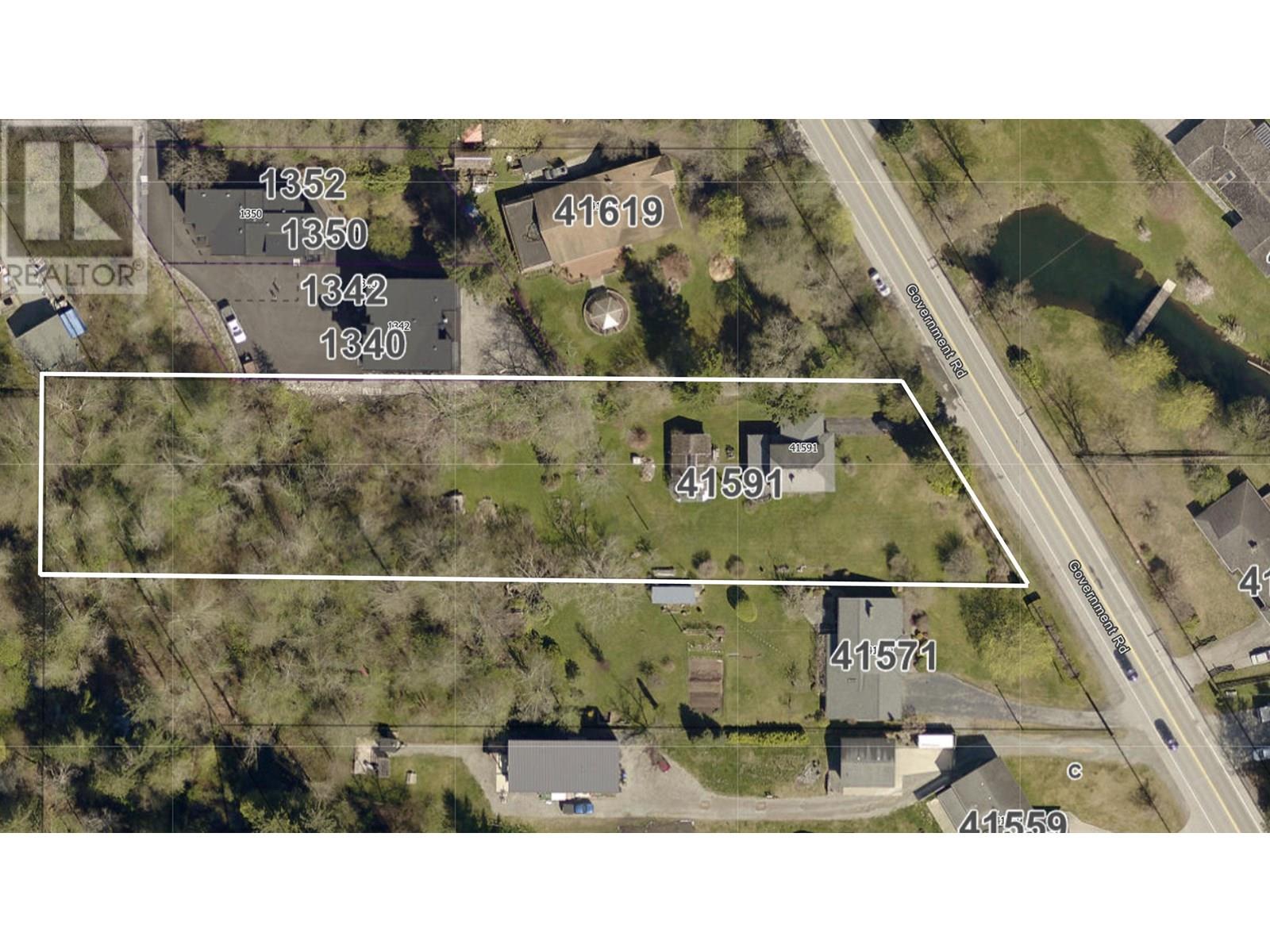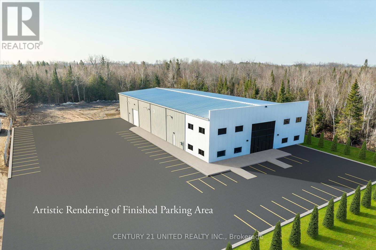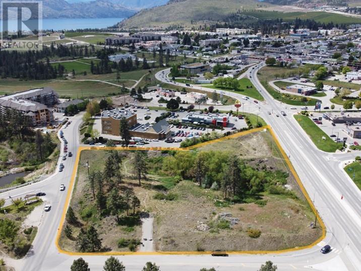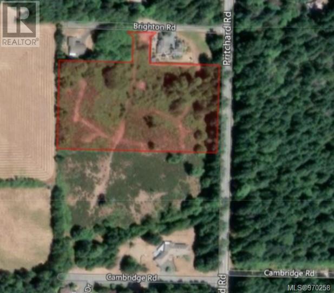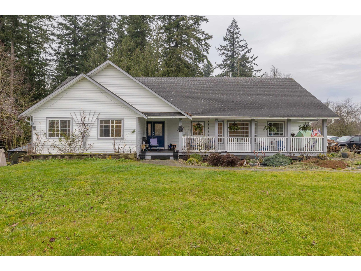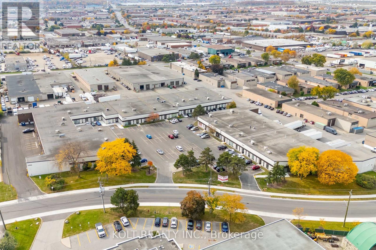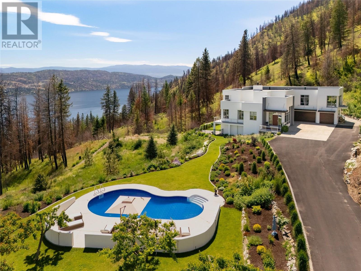12953 224 Street
Maple Ridge, British Columbia
Discover a rare opportunity to own over 17 acres of prime city farmland zoned RS3/A2. This exceptional property boasts a superb location minutes from Maple Ridge Town Centre and highway access. With an impressive wide frontage along 224 Street-one of the most prominent streets in the area-this land offers potential for subdivision (subject to city approval). Significant land improvements have already been made, creating separate, secluded areas ideal for various purposes such as farming, camping, and storage, or even for your luxurious mansion. The property includes a new 5,400-square-foot house with building permits available upon payment, allowing you to save approximately two years and $100K in development time. $250K has been invested in land improvements. City utilities are available. (id:60626)
Royal Pacific Realty (Kingsway) Ltd.
0 Humpback Bay
Sayward, British Columbia
For the fisherman, wildlife enthusiast, or those seeking the ultimate coastal escape—this 99-acre oceanfront property is truly one-of-a-kind. Owned by the same family since 1956, this legacy parcel is rich in natural wonder, history, and opportunity. Bordered by over 2.3 km of pristine oceanfront and more than 820 metres of river frontage along the salmon- and trout-bearing Amor De Cosmos River, the property offers a rare meeting of saltwater and freshwater ecosystems. Towering old-growth trees line the shoreline, and the land is alive with wildlife—bears, eagles, deer, whales offshore are just a few of the many visitors. Access is available via forest service roads that branch off Highway 19 at the Rock Bay turn-off—approximately a 1.5-hour drive from Campbell River—or by water. The property includes a decommissioned manufactured home and a shop. Importantly, there is no zoning, allowing for a wide range of potential uses—from building multiple homes to creating a campground, eco-retreat, or commercial venture. The flexibility here is as vast as the land itself. The Amor De Cosmos River—named after British Columbia’s second Premier, a visionary and advocate for Confederation—flows through the heart of the property. His chosen name, meaning “lover of the universe,” is a fitting tribute to the inspiring natural beauty found here. The river itself is thriving—last year it saw a pink salmon run of over 100,000 fish, highlighting the richness of the ecosystem and its importance for coastal biodiversity. Whether it’s kayaking sheltered waters, freshwater or ocean swimming, or simply watching nature unfold from your own private slice of paradise, this is an outdoor enthusiast’s dream. The river offers excellent fishing, and the coastal setting invites endless exploration and connection with the wild. This is more than a property—it’s a generational legacy, a rare opportunity to own and shape a piece of BC’s unspoiled coastline. (id:60626)
RE/MAX Check Realty
3962 W 22nd Avenue
Vancouver, British Columbia
Dunbar! Large LOT 50' x 122' South facing, with well maintained mature landscaping. Many improvements throughout this family home over the years, including newer kitchen w/granite counter tops & stainless steel appliances (Wolfe Gas stove) & maple cabinetry. Very bright eating area with French glass doors to deck & lower patio. Along with 2 bdrms, main floor boasts beautiful oak hardwood floors & leaded glass doors. 2 generous bdrms upstairs w/large bath, soaker tub & separate shower. Lower level has suite potential if desired, with bdrm, full bath, storage & rec room with French doors leading to garden patio. Ideal setting on quiet street close to Chaldecott Park. Great school nearby: St.George's School, Lord Byng Secondary, QE Annex. (id:60626)
Amex Broadway West Realty
6680 Winch Street
Burnaby, British Columbia
Stunning luxurious custom built home located in desirable Burnaby North Parkcrest area. This expansive 4800+ sqft living space on 8000 sf lot with huge south facing backyard. Elegant style finishing with 10' ceilings in each floor. Top quality appliances with huge island plus perfect size Wok kitchen makes you a dream kitchen. Very practical layout with separate living, dining, family area and spacious office. Entertainment decks out of huge family room. 4 large bedroom and 4 full bathroom upstairs. Basement offers huge entertaining & relaxing space including spacious home theater and sauna room. 2 bedroom guess suite with separate entrance. 2 car garage&more parking space. VIDEO: https://youtu.be/oSJ5DlzCJvo?si=ceSNNuBZhu6G5Qjz OPEN HOUSE: Sun (July 20) 2-4PM. (id:60626)
Lehomes Realty Premier
1144 Millstream Road
West Vancouver, British Columbia
Views Views Views! Come see the water and city from this beautiful home located at the top of the prestigious British Properties. Spacious rooms & ample open space make this a great home for entertaining. Or take advantage of the large south-facing back yard & build your dream home on this 0.517 acre lot. This custom home was completely rebuilt in 1996 & includes stainless steel kitchen appliances, electrical & radiant heating, & granite tiles in the bathrooms/foyer/recreation room. Brand new roof installed in 2021. High ceilings, bright rooms with panoramic city views of Stanley Park, the Lions Gate Bridge & Downtown Vancouver. The unique interior curve designs enhance the exterior Feng Shui, making this a must-see home/must-have property. (id:60626)
Angell
Macdonald Realty Westmar
11288 Mcsween Road, Fairfield Island
Chilliwack, British Columbia
Welcome to your private 20+ acre estate"”an ideal blend of luxury & agricultural opportunity. This gated property features 2 barns, 4 wells, a detached workshop, triple garage, Smart Home security, & a pool w/ a new liner, cover, & pump"”all framed by panoramic views. The 5-bdrm main home has been thoughtfully designed with no expense spared, boasting soaring 14' ceilings, an inviting great room, a gourmet kitchen w/ an oversized pantry, & a spacious main-floor primary suite. Relax in the sunroom & admire the sweeping views of your property. With barns ready for livestock, stables w/ paddocks, fertile land, & abundant water, this property is primed for farming, equestrian use, or agri-business. The renovated mobile home offers space for family or rental income. Endless potential awaits! * PREC - Personal Real Estate Corporation (id:60626)
Century 21 Creekside Realty (Luckakuck)
11288 Mcsween Road, Fairfield Island
Chilliwack, British Columbia
Welcome to your private 20+ acre estate"”an ideal blend of luxury & agricultural opportunity. This gated property features 2 barns, 4 wells, a detached workshop, triple garage, Smart Home security, & a pool w/ a new liner, cover, & pump"”all framed by panoramic views. The 5-bdrm main home has been thoughtfully designed with no expense spared, boasting soaring 14' ceilings, an inviting great room, a gourmet kitchen w/ an oversized pantry, & a spacious main-floor primary suite. Relax in the sunroom & admire the sweeping views of your property. With barns ready for livestock, stables w/ paddocks, fertile land, & abundant water, this property is primed for farming, equestrian use, or agri-business. The renovated mobile home offers space for family or rental income. Endless potential awaits! * PREC - Personal Real Estate Corporation (id:60626)
Century 21 Creekside Realty (Luckakuck)
21950 44 Avenue
Langley, British Columbia
Elevated West Coast luxury with this exceptional 6,500 sq ft home on a pristine landscaped ½ acre in Upper Murrayville. Designed for refined living, the expansive great room flows seamlessly with a gourmet chef's kitchen, dining area, and soaring ceilings. This 7 bed 5 bath home includes Primary on the main with amazing ensuite, walk in closet and access to your backyard. Enjoy a vaulted covered deck, sun-soaked south-facing yard backing on to greenspace. Below is an entertainer's dream with rec room, media room, gym, wetbar, 2 bedrooms and walks out to your hot tub. Beautifully finished 2-bedroom legal suite sits above the triple garage-perfect for family or mortgage helper. Bonus 860 sq ft detached shop, tons of parking. Amazing property inside and out, kept in immaculate condition! (id:60626)
Royal LePage - Wolstencroft
1731 Victoria Avenue
Windermere, British Columbia
Stunning 8-Bedroom Home with 19 Beds Near Windermere Beach - Perfect for Hosting & Eco-Friendly Living! Discover this impressive, newly built home just a short walk from Windermere Beach, offering an unparalleled living experience for large families, frequent entertainers, or those seeking a retreat-style property. Accommodation is plentiful with 8 bedrooms and 19 beds in total. The upper level provides four master suites, each with a private ensuite. The main floor offers a fifth master suite with an ensuite. The walkout basement features three bedrooms, one with a king size bed, and two with unique custom bunk beds (12 queen, 1 single) and a Murphy bed in the great room, along with a large family bathroom boasting an oversized tub-sink, two showers, and two toilets. The main floor is an entertainer's dream, featuring a generous open-plan kitchen and dining area seating 18, which flows effortlessly into the expansive living room and a covered deck equipped with a large stainless steel BBQ and smoker counter. The lower level enhances the entertaining possibilities with a wet bar opening to the spacious great room and access to a covered deck with a huge hot tub. A striking hardwood staircase with designer lighting connects all levels. Enjoy stunning views from the expansive covered decks and the beautifully landscaped outdoor space, complete with a large fire pit. Offered fully furnished and ready for immediate occupancy, this exceptional property is a must-see! (id:60626)
Maxwell Rockies Realty
3 4668 Blackcomb Way
Whistler, British Columbia
Enjoy year-round Whistler adventures from this ideally located ski-home with easy access to Lost Lake´s XC, biking & hiking trails, and steps from the Chateau Golf Course. The open floor plan welcomes natural light through a large window wall and sliding doors to a covered patio with creek sounds and a private treed outlook. Features include three well-proportioned bedrooms, a cozy fireplace, and a covered hot tub deck to unwind after mountain days. Zoned for nightly rentals with unlimited owner use, this low-maintenance retreat offers strong revenue potential and a private single-car garage. No GST. (id:60626)
Whistler Real Estate Company Limited
1933 Balsam Rd
Nanaimo, British Columbia
Rare Opportunity in today's Market to acquire 2.5 acres of Industrial land zoned Light Industrial 1 in the Mid Island area. This site is completely level, mostly fenced, power and drilled well on site. Situated in South Nanaimo within the Industrial area near the end of Balsam Rd. Ideally located for easy access to the Highway heading south or north. Close to Nanaimo Duke Point Ferry Terminal and Downtown Nanaimo Port. This site was cleared and developed by the owner and has no improvements on site other than a small electrical shed. Great opportunity for your business. Call or email for an information package or private tour. Plus GST (id:60626)
RE/MAX Professionals
27 Theresa Circle
Vaughan, Ontario
Stunning Custom Built Home Situated on a Picturesque Estate Lot In High Demand Subdivision of Kleinburg. Magnificent Backyard Oasis with Heated Pool and Cabana. Features 5 Bedrooms, Cathedral Ceilings, Crown Moulding, Hardwood Flooring Throughout. Superb Finishes And Great Layout. Custom Built Chefs Kitchen With Centre Island and Walk-In Pantry, Natural Stone Quartzite Countertops, Top Of The Line Stainless Steel Appliances. Large 2 Car Tandem Garage With Drive Through To Backyard And Plenty Of Parking. (id:60626)
RE/MAX Experts
1474 Bramwell Road
West Vancouver, British Columbia
Incredible opportunity in prestigious Chartwell with sweeping ocean, city, and Lions Gate Bridge views. This home holds exceptional potential to become a true showpiece. Situated on a spacious lot, it offers over 5,600 sqft of space with 6 bedrooms and 5 bathrooms.Perfect for a custom renovation or creating your dream estate. Envision a grand tiled foyer with soaring ceilings, a gourmet kitchen with island and wok space, a luxurious primary suite with spa-like ensuite, and a lower level perfect for a recreation room, additional bedroom/bath, sauna, and jacuzzi. A rare chance to create a stunning custom home in one of West Vancouver´s most sought-after neighbourhoods. Great opportunity for builders and renovators. Current home needs work (id:60626)
Coldwell Banker Prestige Realty
7700 Pemberton Meadows Road
Pemberton, British Columbia
Explore this private piece of heaven only five minutes from downtown. An exceptional property that boasts a sprawling 17 plus acres of pure, organic rich soil, abundant sunshine throughout the year & breathtaking mountain vistas. It is a rare & one-of-a-kind opportunity seldom found on ALR land. It includes a lovely post & beam home, an income producing duplex, three garages, a mechanical shop & farm out-buildings. Potential for growth is limitless with possibilites such as clearing trees for more farmland, adding an equestrian facility, a new agritourism venture or a farm stand set on the Meadows road frontage. With personal touches, this rare gem can become an even more remarkable setting, offering boundless opportunities for a fulfuilling & rewarding lifestyle.... (id:60626)
Royal LePage Sussex
846 Rideau Road Sw
Calgary, Alberta
Welcome to this remarkable residence on prestigious Rideau Road, backing directly onto the serene banks of the Elbow River. Masterfully designed by William Blake, this executive home offers over 5,452 sq. ft. of refined living space across three levels, blending modern luxury and everyday comfort. Featuring a sleek, open-concept layout and a total of five bedrooms, this home is perfect for both families and entertainers alike. The main level opens with a grand foyer, wide plank hardwood floors, soaring ceilings with wood-beam accents, and a central hallway flanked by sophisticated living spaces. A glass-enclosed office and an expansive wine room with a tasting area flow seamlessly into the heart of the home. The gourmet kitchen is a chef’s dream, showcasing granite countertops, a raised breakfast bar, custom Bloom cabinetry, a Subzero fridge, Miele convection oven, built-in Miele coffee machine, and a Wolfe 6-burner double oven with griddle and BBQ grill. The open dining area comfortably accommodates large gatherings and connects to the living room, anchored by a wood-burning fireplace with a custom concrete surround and built-in shelving. Floor-to-ceiling windows line the back of the home, flooding the space with natural light and offering views of the spectacular backyard and river. Step outside to a private outdoor oasis, featuring a substantial patio with a built-in kitchen, wall-mounted TV, dining area, and a sunken hot tub with covered bench seating—designed for year-round entertaining and relaxation. The main level also includes a 2-piece guest bath, a well-equipped laundry room, and a mudroom with ample storage and direct garage access. Upstairs, discover a tranquil retreat with four spacious bedrooms, each with curved windows and vaulted ceilings. The primary suite features a walk-in closet and a luxurious 5-piece ensuite. Bedrooms 2 and 3 offer their own private ensuites, and a 5-piece guest bath completes the upper floor. The fully developed lower level, recently updated, includes a large family and recreation room, home gym area, a fifth bedroom with a 3-piece ensuite, and an additional guest bath. Additional features include a double attached garage with brand-new epoxy flooring, two A/C units, a backup generator, and ownership of riparian rights to the Elbow River, giving you even more private outdoor space. Located on a 9,322 sq. ft. lot with stunning river and park views, this home offers unparalleled access to everything: Rideau Park School, the Glencoe Club, city pathways, parks, and the vibrant shopping and dining scenes on 4th Street and 17th Avenue. (id:60626)
RE/MAX First
132 Pemberton Road
Richmond Hill, Ontario
Stunning Custom-Built Home Located On Prestigious North Richvale. This Elegant 2 Storey Detached Home Features A Stunning Blend Of Classic & Contemporary Architectural Elements. Huge Lot 61.45 Ft X 355.63 Ft. $150K Spent On Exterior Includes Designed Finished Backyard. The Front Facade Showcases A Beautiful Stone Exterior W/Cream-Colored Stucco Accents, Creating A Timeless And Upscale Look. 3 Detached Garage + Spacious Large No Sidewalk Driveway Could Park 9-10 Cars. Grand Entrance Includes A Dark Double-Door Framed By A Stone Arch, With A Landscaped Stone Walkway & Lush Greenery Leading Up To It. An Arched Breezeway Connects To A Detached Garages In The Back, Topped By A Stylish Rooftop Terrace With Iron Railing. The Overall Curb Appeal Is Enhanced By Manicured Shrubs, Vibrant Flowers, Mature Trees Surrounding The Property. 10 Ft Ceiling On Main, 9 Ft Ceiling On Second & Bsmt. Whole House Features Clearly Defined Functional Spaces, Hardwood Floor & Pot Lights Through-out, Elegant Crown Moulding And Coffered Ceilings. Spacious Open-Concept Kitchen Featuring A Grand Central Island, Top-Of-Line Wolf Gas Cooktop, Sub-Zero Fridge & Built-In Wolf Microwave. Includes A Functional Prep Area W/ Wet Bar & A Walk-In Pantry For Added Convenience And Storage. Main Floor Includes A Private Office Space Ideal For WFH/Study/Music Room. South/North Exposure W/ Skylights Provides Natural Light Throughout. 2nd Floor Offers Five Spacious Bedrm Each Has Own Ensuite Bath Plus A Convenient Laundry Room. Luxurious Primary Suite Features A Cozy Fireplace, Two Oversized W/I Closets. Prof. Finished Basement With A Large Recre. Area + Bedroom, Two Full Bathrooms Perfect For Extended Family Living Or Entertainment. Perfect Location Next To A Beautiful Green Space, Minutes To Major Highways And Public Transit. Alexander Mackenzie HS (IB), Top-Ranked St. Theresa CHS. Close To Hillcrest Mall, Plazas, Restaurants, Community Centre, And More. (id:60626)
Homelife Landmark Realty Inc.
1602 135 E 13th Street
North Vancouver, British Columbia
Words can´t capture the sheer majesty of the view from this Penthouse. Central Lonsdale´s First True Luxury Residences! Refined Elegance from your 3-bedroom & Office/ 4th bedrm, 3.5 bath, 3-parking residence, 2 storage space, boasting over 1,130 square ft of private outdoor space and unforgettable ocean views. Enjoy unobstructed views from every room, stretching across Burrard Inlet to the glittering Vancouver skyline -a view that inspires by day and dazzles by night. Over 15,000 sqft of amenities, including a state-of-the-art fitness centre, an outdoor kitchen, a luxurious social lounge, outdoor pool and steamroom. Perfectly located across from Whole Foods & steps from the best of Central Lonsdale - acclaimed restaurants, cafés, & boutique shops - this is luxury living at the heart of it all. (id:60626)
Sutton Group-West Coast Realty
392 Stellar Drive
Kelowna, British Columbia
WELCOME to this exquisite 4641 sq ft walk-out rancher, perfectly situated to offer spectacular views of the lake, city and valley. This luxurious home features resort-style indoor- outdoor living. Enjoy the infinity edge swimming pool and hot tub complemented by expansive deck spaces on both levels- providing perfect spots for entertaining or simply soaking in the views. Inside you will find a gym area, theatre room, wet bar and temp controlled wine room as a few ""added extras"". This 2021 built home boasts 4 generous sized bedrooms all with lake views. The main floor primary bedroom with large walk in closet and laundry and 5 piece ensuite is designed for age in place living providing comfort and convenience. A spacious 3 car garage offers plenty of room for your vehicles and toys and a heated drive. Upper and Lower floors have in floor radiant heat. Do you have a cook in the family? WELL- this kitchen is truly an entertainer/chefs delight with a large servery. A fully fenced yard with pet friendly synthetic turf. This truly is an exceptional home- where every detail has been carefully considered for your utmost comfort. There's so many details that it truly needs to be seen. (id:60626)
Macdonald Realty
Macdonald Realty Interior
Th5 2490 Marine Drive
West Vancouver, British Columbia
Welcome to Pierwell, a limited collection of 36 oceanside residences in Dundarave Village. This corner 3 bed and Den townhome features additional windows, 9'10 ceilings, private front entry, attached 2-car gated garage, southern exposure, ocean views, and optional elevator upgrade. Crafted by Arcadis IBI group, Pierwell features thoughtful layouts, generous outdoor spaces, striking architecture and concrete construction. Interiors by award-winning Cristina Oberti design, Italian-made cabinetry by Stosa Cucine and Inform, Intek closet systems, state-of-the art Gaggenau 400 series appliance package, Sub-Zero wine fridge, herringbone oak hardwood flooring, and air conditioning. Residents will enjoy exclusive access to the gym, yoga space, and sauna. Enjoy peace of mind with a 2-5-10 year New Home Warranty. (id:60626)
Rennie & Associates Realty Ltd.
Rennie Marketing Systems
30319 Highway 2a
Carstairs, Alberta
Here is a active 103.41 acre FARM that is ANNEXED into the fast growing, TOWN OF CARSTAIRS. Utilize this Investment to LIVE/RENT until you create a vision to DEVELOP. Appreciate the 1837 sq ft, 4 Bedroom + Office + 2 Bathroom BUNGALOW HOME built in 1957. Outside you will appreciate the OUTBUILDINGS- 215 ft x 40 ft SHOP/MACHINE SHED, 100 ft x 30 ft BARN with a HOBBY/PARTY ROOM + an attached GREENHOUSE & a massive EQUIPMENT SHED. The land is CULTIVATED LAND + PASTURE as well as corrals infrastructure for animals. This is an ideal holding property that has options for revenue until it is time Develop. Imagine a great location for country living that is close to all amenities + is a GREAT INVESTMENT with potential for Big Capital Gains! (id:60626)
Quest Realty
5785 Halls Road N
Whitby, Ontario
MORTGAGEE is willing to provide a first mortgage loan to the buyer up to $ 2 MILLION at a favorable rate. Unique Custom Built 7 Bedroom, 8 Bath Estate Home Set on a Serene Premium 6+ Acre Lot Stones throw to all Amenities and Minutes to all Major Hwys. House is Strategically Located with Convenient Features. This One of A Kind Geo Thermal Home Offers Tranquility Security & Privacy being Gated & Fenced. Multi Generational Living & Entertainment for the Family with Huge Sports Court & Pond. Heart of the Home is a Chefs Dream & Entertainers Delight, Expansive Open Concept Kitchen Outfitted with a 25FT Centre Island with Quartz Countertops with Ample Seating for Entertaining. Wolf Gas Stove, 2 Subzero Fridges & 2 Miele Built in Ovens, Under Cab Lighting, Open to Family Room & Dining Room with Walk Out to Backyard Patio. Separate Living Room Over Looking Front Yard with Walk Out to Balcony that Spans the Front of the House. Main Floor In-Law Suite with Kitchen, 2 Bedrooms & 3pce. Main Floor Office View of Pond. Upstairs boasts 5 Generous Sized Bedrooms with Ensuites. Serene Primary Bedroom W/W/I Closet 5pce Ensuite w/Steam Shower, Fire Place & Juliette Balcony w/Multi Windows Flooding the room w/Natural Light. 2nd FL Laundry. Finished Entertainers basement with Radiant heated floors. 5 Car Garage. Solid Mahogany Front Door. (id:60626)
RE/MAX Rouge River Realty Ltd.
20341 St Andrews Road
Caledon, Ontario
A rare & exceptional opportunity awaits with this 77-acre estate, offering a beautifully developed & highly versatile property that combines privacy, functionality & natural beautyall with direct access from Highway 9. Whether you're seeking an equestrian retreat, a base for a home-based business,or a self-sufficient lifestyle,this remarkable estate is perfectly equipped to meet your vision. The primary residence is thoughtfully designed with in-law potential, featuring expansive lower-level windows,multiple walk-outs & a generous covered deck that offers tranquil views over one of the 2 ponds. The home & the large 32 x 64 shop are both fully hard wired with Cat5 cable & integrated security systems.Energy efficiency is a priority throughout, with double-thick blown-in insulation in both the house & shop & oversized heated garage w/insulated doors. The detached workshop is a standout featurefully heated complete with water service,an office & potential for various uses.Hoists & a compressor are negotiable.Access is seamless with 4 separate driveway entrances, including a newly paved main drive & concrete parking pads.The property includes a dedicated panel for a backup generator. Enjoy a peaceful, private stocked pond with a floating dock,perfect for quiet reflection or summer recreation. Meticulously landscaped flower gardens,raised-bed vegetable plots & a greenhouse provide everything needed for year-round growing A network of groomed, multi-use trails meanders through the property,ideal for hiking,ATVing,cross-country skiing or snowshoeing. Wildlife is abundant making this a nature lovers dream. The forested portion of the property is enrolled in the Managed Forest Tax Incentive Program & has an active permit for forest harvesting and thinning, offering both environmental & tax benefits.Though immersed in the beauty of nature, this property is just a short drive from charming, historic towns offering boutique shopping,delightful dining & a vibrant local culture. (id:60626)
Ipro Realty Ltd.
5368 Twenty Mile Road
St. Anns, Ontario
Welcome to a rare blend of modern elegance, peaceful privacy, and country charm—a showstopping estate on 22 scenic acres that redefines what it means to live in luxury. Nestled in the heart of Niagara’s countryside and backing onto the tranquil Twenty Mile Creek, this extraordinary home features nearly 10,000 sq. ft. of beautifully finished living space, combining function, style, and freedom like no other. Enter the expansive contemporary bungalow where light-filled rooms, refined finishes, and thoughtful design come together to elevate everyday living. With 6+2 bedrooms and 5 bathrooms, this property is built for growing families, multigenerational living, or entertaining on a grand scale. Closets throughout the home feature custom built-in organizers, adding style and function to every space. The home’s striking all-stone exterior creates timeless curb appeal, while in-floor heating in the lower level, attached garage, and detached garage ensures luxurious comfort year-round. With its fully finished walk-out lower level, this home adapts to your lifestyle—space for guests, gatherings, or quiet retreat—surrounded by nature and designed with peaceful living in mind. Outside, a resort-style setting unfolds with a heated pool, hot tub, and a stunning timber-framed porch—A front-row seat to the calming views of Twenty Mile Creek and the natural beauty that surrounds you. The winding driveway, lined with lamp posts and concrete curbs, leads to an attached 3-car garage and a 6-car detached garage with a modern 2-bedroom in-law suite above—ideal for family, guests, or rental opportunities. A separate cabin is also included, providing even more potential for relaxation, hobbies, or extended stays. With 22 acres to roam and creekside views to enjoy, this is country living without compromise—just minutes to schools, shops, wineries, and the towns of Smithville, Beamsville, and all Niagara has. More than just a home, this is where lifestyle meets legacy. (id:60626)
Your Home Sold Guaranteed Realty Elite
3533 W 20th Avenue
Vancouver, British Columbia
Welcome to your beautifully updated, move-in ready family home on one of Dunbar's most sought-after, family-friendly streets. This charming 4 bed, 3.5 bath residence offers a spacious and functional layout with formal living and dining rooms centered around a cozy wood-burning fireplace. The updated kitchen and family room open onto a sunny balcony overlooking the backyard oasis. Upstairs features 3 generous bedrooms and 2 full baths. The lower level includes nanny quarters with separate entrance and 2 large rec rooms. Enjoy a fenced backyard with terraced patio, BBQ area, and playground-perfect for family living. Detached garage/workshop built in 2008. Located in Lord Kitchener and Lord Byng catchments, with St. George's, Dunbar shops & restaurants, and beaches all just minutes away. (id:60626)
Royal LePage Sterling Realty
99 Creighton Street
Ramara, Ontario
Welcome to 'Four Winds', one of Orillia's most exceptional waterfront properties located on Lake Simcoe. Situated on a rare 206 feet of private shoreline, this 2005-built round log home by Moonstone Timberframe with almost 5000 square feet of finished living space, offers timeless craftsmanship, remarkable design, and panoramic lake views from nearly every room. West-facing exposure delivers unforgettable sunsets, while the setting near the narrows connecting Lake Simcoe and Lake Couchiching offers incredible access to the Trent Severn Waterway and year-round enjoyment. Inside, a 30-ft vaulted great room showcases true log construction and stunning stonework around the gas fireplace. The chefs kitchen is a showpiece with an oversized island, high-end Elmira Heritage appliances, and wraparound views of the lake. The main floor primary suite features a 5-piece ensuite, walk-in closet, in-suite laundry, and private access to the expansive glass-railed deck overlooking the lake. Upstairs, a spacious open loft currently functions as a lounge and home office, originally designed to accommodate 2 additional bedrooms and a full bathroom. The fully finished walkout basement includes in-floor heating throughout, an entertainers bar, media room, two large guest bedrooms, full bathroom with laundry hookup, and access to a screened-in porch and covered patio. At the waters edge, a 458 sq ft finished boathouse bunkie with waterfront deck offers additional guest space. The 1,289 sq ft heated garage/workshop easily stores up to a 38-ft boat plus 2 vehicles. On the water, enjoy a 60ft cantilever dock, large observation deck, boat rail system and additional floating dock. Just 10 minutes to Orillia, under an hour to Muskoka, and only an hour from the GTA, this is lakeside living at its absolute finest. See agent website for info, photos and floor plans. (id:60626)
Real Broker Ontario Ltd.
290 Shoreacres Road
Burlington, Ontario
Step into the epitome of luxury living at 290 Shoreacres Rd, a truly exceptional property that redefines affluence & comfort. This residence, located in the cherished neighbourhood of Shoreacres offers not only a prestigious address but also located among Burlington’s finest estate homes and is within walking distance to Paletta Lakefront park and trails. Set on a 65’ x 180’ lot surrounded by mature landscaping of lush trees, this property is the epitome of privacy and elegance. The meandering tree lined driveway leads to the triple garages, completely outfitted with a electric car charger. Enter the gracious foyer where a serene neutral palette & rich hardwood floors run throughout the home. With over 6000 sq. ft. of finished living space, this home is an entertainer’s dream offering an open-concept great room at the rear of the house with soaring ceilings, floor to ceiling windows and gas fireplace. The heart of the house is undoubtedly the chef's dream kitchen, featuring heated floors, island & and top of the line appliances. The adjacent dining area opens onto a back deck, extending the living space to the outdoors featuring stone patios, a hot tub, outdoor gazebo and saltwater pool creating a haven for summer enjoyment. The 5 bedrooms on the upper level, including the primary retreat, showcase spacious layouts, walk-in closet & luxurious ensuite with ensuring privacy & indulgence. The lower level extends the versatility of the home, featuring a recreation room with fireplace, gym, a guest bedroom and 3-piece bath. Beautifully appointed home with a perfect blend of traditional and contemporary elements located in one of Burlington’s high rated school districts. This is more than just a home; it's a blend of location, functionality & outdoor enjoyment, making it the pinnacle of upscale living. (id:60626)
RE/MAX Escarpment Realty Inc.
12 Hewitt Avenue
Toronto, Ontario
Welcome to 12 Hewitt Avenue, a beautifully designed and extensively renovated family home in one of Toronto's most walkable and desirable neighbourhoods. Designed by Fluid Living, this home blends thoughtful architecture with high-end designer finishes to create a truly special living experience. Fully renovated above grade in 2018, including a carefully integrated two-storey addition, this home offers generous space and modern functionality. The basement was professionally underpinned and renovated around 2023, featuring soaring 9-foot ceilings, radiant heated floors throughout the basement, main floor, and primary bathroom, a steam shower, spacious home gym, and a built-in sound system.Custom millwork and extensive built-in storage are seamlessly integrated throughout, complemented by solid core doors, custom office-grade finishes, multiple side gates, and a thoughtfully designed backyard.The professionally landscaped front and back yards were completed in 2023 with in-ground irrigation, adding to the homes curb appeal and outdoor enjoyment. Additional highlights include a cozy fireplace, a very large shed, and a generous layout that stands out in the neighbourhood.Located within the highly sought-after Howard Park Junior Public School catchment, with Humberside Collegiate Institute as the local French Immersion secondary school, this home offers excellent educational options. Nestled steps from High Park and within walking distance to Roncesvalle's Villages vibrant shops, cafes, and amenities, the location perfectly balances quiet, family-friendly living with urban convenience. Commuters will appreciate being less than a 10-minute walk to both the UP Express (8 minute ride to Union Station) and the Bloor subway line, offering quick access to downtown Toronto.This is a rare opportunity to own a thoughtfully designed, high-quality home in one of the city's most coveted communities. (id:60626)
Sotheby's International Realty Canada
23287 141 Avenue
Maple Ridge, British Columbia
Beautiful future development property in sought after area of Silver Valley. 3.5 treed acres showing eco cluster housing in OCP. Across street from new large subdivision. 1 owner over 50 years on property. Can be purchased with neighboring 3 properties for a total of 7.85 acres. Please confirm all with District of Maple Ridge. (id:60626)
Royal LePage Elite West
1010 Alpha Lake Road
Whistler, British Columbia
Discover a remarkable investment opportunity situated at the gateway of Whistler with this two-story commercial building. Ideally located in a high-traffic area of Function Junction, the property features 3 ground-floor retail spaces with inviting storefronts, a versatile second-floor consisting of office space, hair salon and two apartments, all complemented by a recent upgrade with a brand-new roof. It is strategically positioned to capture the attention of both locals and the steady stream of tourists that flock to the area. With ample parking and convenient access, this property presents a compelling chance to tap into diverse income streams from retail, office, and residential tenants. Don't miss out on being a part of Whistler's thriving business community. (id:60626)
Whistler Real Estate Company Limited
368/376 Essa Road N
Barrie, Ontario
Attention Builders!!! Great Development Opportunity located in close proximity to Downtown Barrie. MID-RISE 6-STOREY Condominium with 69 Units. SITE PLAN APPROVED and REGISTERED with The City Of BARRIE. Apply for a Permit and Build!! Potential for additional floor possible, would need to re-apply with City of Barrie. (id:60626)
Royal LePage Your Community Realty
826 Gibsons Way
Gibsons, British Columbia
Jovi Realty Inc. presents a unique opportunity in the heart of Gibsons BC, on the desirable Sunshine Coast. An approved Development Permit for a mix use 3 storey building is available for pickup. Perched up on a hill, units on higher floors will have water views. In the town centre this 50 one, two and three bedroom units, 3 CRU's, grade level parking approved site has drawings and all the due diligence in place for a builder and or developer to have a shovel ready 36K sqft buildable site. Opportunity to increase the amount of doors, commercial space and density with the right design up to 80-100k buildable and underground parking. Data room available. Now a vacant lot. (id:60626)
Jovi Realty Inc.
826 Gibsons Way
Gibsons, British Columbia
Jovi Realty Inc. presents an unique opportunity in the heart of Gibsons BC, on the desirable Sunshine Coast. An approved Development Permit for a mix use 3 storey building is available for pickup. Perched up on a hill, units on higher floors will have water views. In the town centre this 50 one, two and three bedroom units, 3 CRU´s, grade level parking approved site has drawings and all the due diligence in place for a builder and or developer to have a shovel ready 36K sqft buildable site. Opportunity to increase the amount of doors, commercial space and density with the right design up to 80-100k buildable and underground parking. Note the lot is now Vacant. (id:60626)
Jovi Realty Inc.
17211 Thomson Road Unit# 6
Lake Country, British Columbia
More than a home–this is a lifestyle! Behind privacy gates of Jade Bay Estates, this custom, architecturally designed home provides gracious comfort for you, extended family & guests. Mature landscaping with private courtyard garden & 72 ft of level, swim-ready beach on beautiful turquoise Kalamalka Lake. Excellent dock & anchored float. The main level is designed for one-level living with Great Room that opens to the deck, elegant primary bedroom with spa-like ensuite, formal dining room, cabinets with mahogany finish and granite counters with Butler's pantry, lakeview office, powder room and custom laundry. High end finishes in timeless traditional décor with elevated coffered ceilings, walls of wrap-a-round windows and custom built-ins. The lower level, a fully self-contained suite, repeats all the main floor comforts but in lighter deco rand enjoys private access to the covered patio. The Bonus wing can expand the suite space on the lower level, perhaps a home gym, or lock-off to become a private guest/nanny suite with own bath & access to the patio. Rough-in for laundry & kitchenette! Near level parking & a double garage w/built-in storage. Separate entrance to heated shop & storage. Only 10 exclusive bare land strata homes enjoy the lighted cul-de-sac &greenspace that is Jade Bay Estates. This waterfront serenity is adjacent to the Rail Trail, and minutes from Lake Country, parks, golf & wineries! Kelowna international airport and UBCO are just 20 min away (id:60626)
RE/MAX Priscilla
55 Lonsdale Road
Toronto, Ontario
Impressive 3-Storey Custom Home with Striking Stone Facade. Built in 2007 and totally renovated by the current owner with the highest of quality and attention to detail. Exceptional eye for craftsmanship this home offers the next home owner the luxury and freedom to just move in, unpack and enjoy! Offering 2759 Sq. Ft. above grade with an additional 782 sq.ft. with walk-out to breathtaking south facing deep lot and low maintenance with Astroturf. The home boasts spacious principal rooms and luxurious finishes throughout. The main floor features soaring 10'1" ceilings and recently sanded and stained hardwood floors. The bespoke Hinged kitchen and all bathrooms were fully redone in 2024, showcasing premium flooring, tiles, mirrors, and fixtures-including a Victoria & Albert porcelain tub and basins in the primary ensuite. The second floor offers 9' ceilings, an oversized primary retreat with wall-to-wall built-ins with an additional walk-in closet, and a large balcony overlooking the rear garden. A second bedroom with ensuite, walk-in closet, and additional laundry complete this level. The third floor includes two more bedrooms-one generous sized bedroom with a large walk-in closet, the other with walkout to a private balcony. The walk-out lower level has 9' ceilings, a large recreation room, bedroom, second laundry area, wine closet, storage, furnace room, and access to the garage. Additional highlights include an epoxy garage floor, new garage opener, and BBQ-ready outdoor gas line. Ideally located on a quiet, coveted street near Yonge & St. Clair in the Deer Park neighbourhood -steps to shops, dining, transit, Upper Canada College, Bishop Strachan, and Brown School. This is a not to be missed opportunity! (id:60626)
Forest Hill Real Estate Inc.
17949 87th Street
Osoyoos, British Columbia
""The Rising Sun"", a unique architectural masterpiece located on the shores of Osoyoos Lake will definitely captivate your senses. Crafted by the visionary designer Paul Nesbitt, founder of Nesbitt Originals, this extraordinary home is situated on nearly half an acre property with 90ft of waterfront, and it is meticulously aligned along an east-west axis, perfectly harmonizing with the sunrise and symbolizing renewal and balance. The front courtyard features Asian architectural elements that connect the two detached garages to the house with elegant arches and columns. The livingroom has a sun-shaped ceiling, exposed beams, circular drywall accents and hand-sculpted glass accents. Inside, a cozy gas fireplace paired with an outdoor wood-burning fireplace add warmth to the whole home. The central geothermal system with radiant in-floor heating and cooling ensures total comfort. The master bedroom has his and her ensuites and walk-in closets, while the upper loft has two guest bedrooms with ensuites. The property is fully fenced and features a circular driveway, a central zen garden and electronically controlled gates. The 2 detached garages also feature in-floor heating and wall heat pumps. The rear yard includes a pebbly beach and a portable boat dock. Celebrated for its Asian-inspired design and unique architecture, ""The Rising Sun"" has been featured in Best Home Magazines, standing out as a true gem in the South Okanagan. Full Info package available upon request. (id:60626)
RE/MAX Realty Solutions
2600 Kaml Vernon Highway
Kamloops, British Columbia
Imagine your family living in harmony on a 1/4 section (160 acres) within an 833-acre parcel of crown-leased land, just minutes from Kamloops. This property, designed for multi-family living, offers three homes: a modern main house with full smart home automation, a cozy pan abode log home with a wood-burning fireplace, and a double-wide modular ideal for staff or extended family. Perfect for raising purebred horses or cattle, it includes corrals, three-pole fencing, a heated barn, and a lit outdoor arena. With 80-90 acres of irrigated land from Monte Lake, geothermal heating, and diesel backup, it's as functional as it is beautiful. Proximity to Kamloops ensures easy access to schools, shopping, and more. Perfect for self-sustainability and multi-generational living. Several furnished pictures are virtually staged. (id:60626)
Sotheby's International Realty Canada
106 Main Street
Port Dover, Ontario
Unlock the potential of a rare parcel fronting on four streets located in the vibrant core of Downtown Port Dover, just steps from the shores of Lake Erie. This prime piece of land offers unmatched opportunity for developers and investors looking to capitalize on the growing demand in one of Ontario’s most beloved lakeside towns. Port Dover is more than a beach destination—it’s a thriving, year-round community with a strong local identity and a booming tourism industry. Known for its stunning waterfront, rich cultural heritage, and iconic Friday the 13th motorcycle rallies, the town draws visitors from across Ontario and beyond. The site is ideally positioned to benefit from this steady influx of tourists as well as a dedicated local population. Strategically located approximately 1.5 hours from Toronto and under an hour from Hamilton, with easy access to Brantford, Simcoe, and London, Port Dover is both a peaceful retreat and a high-potential business hub. Its walkable downtown, bustling with shops, eateries, and year-round events, makes it the ideal setting for mixed-use development, boutique accommodations, retail, or residential projects. This is your chance to invest in a dynamic town that offers small-town charm with big growth potential. Whether you're envisioning a bold new commercial concept or a thoughtfully integrated residential/hotel project, this centrally located property is ready to bring your vision to life. (id:60626)
RE/MAX Erie Shores Realty Inc. Brokerage
45 E 49th Avenue
Vancouver, British Columbia
Developers and Investors Alert!!! Potential land assemble , for more information, visit the city of Vancouver, lot size 33 X 142, 4686 sq.ft. close to Langara College, walking distance to Canada Line Station, Langara Golf Course & Oakridge Mall. Rental ensuite downstairs with separate enterance. (id:60626)
RE/MAX Westcoast
41591 Government Road
Squamish, British Columbia
Brackendale Development Site (1.4 acres): excellent opportunity for a new Townhouse complex. Upgraded 10" water service & 14" sewer on Government Road. Seller willing to work with development proforma to ensure project feasibility. Large flat building lot (134' wide), favourable location, close to transit, schools, restaurants, parks and trails. District of Squamish is committed to expedited development processes, streamlined permitting and supports BC Bill 44 Houses Statutes Amendment Act. Take advantage of the Cheekeye Fan barrier construction underway to significantly enhance the safety of Brackendale community. Help Squamish achieve new housing units goal to meet the projected population of 34,000 by 2036. The Squamish community has grown 22% (past 5 years) and 53% by 2046. (id:60626)
RE/MAX Masters Realty
41591 Government Road
Squamish, British Columbia
Brackendale Development Site (1.4 acres): excellent opportunity for a new Townhouse complex. Upgraded 10" water service & 14" sewer on Government Road. Seller willing to work with development pro forma to ensure project feasibility. Large flat building lot (134' wide), favourable location, close to transit, schools, restaurants, parks and trails. District of Squamish is committed to expedited development processes, streamlined permitting and supports BC Bill 44 Housing Statutes Amendment Act. Take advantage of the Cheekeye Fan barrier construction underway to significantly enhance the safety of Brackendale community. Help Squamish achieve the goal of building 9,600 new housing units to meet the projected population of 34,000 by 2036. The Squamish community has grown 22% (past 5 years) and 53% by 2046. Call today to learn more about this opportunity. (id:60626)
RE/MAX Masters Realty
1565 8th Line
Selwyn, Ontario
Truely impressive new pre-engineered Robetson Steel industrial commercial building. Includes 3,364 Sq.Ft of office and showroom and 636 Sq.Ft of mezzanine. 10,000 sq.ft open span/span manufacturing/warehouse space. Building is 24 feet clear to eaves, maximum upgraded insulation/fire rated panels on exterior including roof, HVAC natural gas for offices and radiant gas heat. Rural Industrial zoning allows for many industrial/commercial uses. 40 plus spaces for car parking, truck parking and turning radius. Possible compound area or for possible building expansion. Please see documents for zoning bylaw, site plan, building plans and septic approval. **EXTRAS** Primary picture on listing has had some artistic rendering done to parking lot and landscaping. Environmental studies and remediation have been completed. (id:60626)
Century 21 United Realty Inc.
3630 Carrington Road
Westbank, British Columbia
High exposure development site located directly on Highway 97 in the heart of Westbank / West Kelowna. Situated between Bering Road and Peda Road, 3630 Carrington Road is a Westbank First Nation (WFN) site with a long-term lease in place. This is the first property to be rezoned to align with WFN’s new Master Community Plan as a Core District site. The new Planned Unit Development (PUD) zoning allows for high density mixed-use development including a variety of commercial uses and 300 residential units with a minimum building height of 6 storeys and approval for up to 26 storeys. Neighbouring tenants include McDonald’s, A&W, the future phase of Snyatan Shopping Centre and various multi-family developments. In additional to completing the rezoning of the property, the seller has also completed substantial due diligence including but not limited to environmental, archeological, riparian, traffic impact, etc. (id:60626)
Venture Realty Corp.
1603 Brighton Rd
Comox, British Columbia
This 4.75 acre parcel can be part of a 3-parcel development opportunity or it can be purchased separately. This prime development parcel provides a rare residential development opportunity within the municipal boundaries of the Town of Comox, located on picturesque Vancouver Island. Ideally situated in an already established neighborhood location along the Pritchard Road corridor, it is within easy walking distance to Highland Secondary and sports fields, and only a few minutes' drive to charming downtown Comox and the airport. Beaches, golf courses and the Comox Valley hospital are all within a few minutes' drive from this ideal location. With the recent changes in zoning, this opportunity offers newly-created R1.0 Small-Scale Multi-Family Housing(SSMFH) zoning which permits great flexibility for multi-family development. Permitted uses include but are not limited to: single-family dwellings, SSMFH coach houses, secondary suites, two-family dwellings, townhouses, home occupations and bed and breakfast accommodations. Additionally, there is strong potential for up-zoning to greater density as the Town of Comox seeks to fulfill its provincially-mandated OCP and zoning bylaw update in 2025. The seller has done extensive work on preparing this site and a package is available for plans to create 10 half-acre freehold parcels but there is potential to create significantly more units in a variety of multi-family combinations. This property is also listed as a package: 1000 Pritchard Road, 1194 Pritchard Road and 1603 Brighton Road. See separate MLS listings. Information package is available, please contact listing realtor for more details. Timing is ideal for residential multi-family development - don't miss this opportunity (id:60626)
Royal LePage Coast Capital Realty
Royal LePage-Comox Valley (Cv)
52 Thompson Hill E
Stone Mills, Ontario
OPERATING SEWAGE DISPOSAL Eastern Ontario, includes 4 lagoons, 110 acres for field spreading/injecting, all equipment including 3 pumper trucks. Established biz, large client base in rural area where mostly septic and holding tanks. Fully licensed and inspected by MOE, not operating at full potential, capacity leaves room for expansion of business. Current owner/operator willing to assist new owner taking over management. (id:60626)
Century 21-Lanthorn Real Estate Ltd.
2567 232 Street
Langley, British Columbia
18.35 Acres in Campbell Valley. 3583 sf well maintained rancher with fully finished basement including 3 beds 2 baths on main floor and a huge 1533 sf 1 bed + den(2nd bed) suite in the basement with its own laundry, entrance and walk out patio. Great setup for multifamily. Property also has a 2nd structure with a 4153 sf workshop, a single bay garage/workshop and a 1 bed self contained suite w/ laundry. Lots of space for you to use and store all your toys on this sprawling property or use the extra amenities for generating revenue. The options are endless!! Book your private showing today. (id:60626)
RE/MAX Westcoast
Exp Realty Of Canada
2410 South Bay
Sudbury, Ontario
In a league of its own & located on the sought-after Ramsey Lake. In the heart of Sudbury next to HSN, biking/hiking & ski trails, Sudbury's Northern Watersports Centre and so much more. This 6,000 sq.ft.+ waterfront home incl's a beautiful mix of granite & maple hardwood floors without w stunning detail. 18' waterfall feature as you enter the home. Four levels (wheelchair accessible complete with an elevator & outdoor ramps). Glass curtain walls that let in all the gorgeous sunlight and California sliding doors that open all the way up lakeside bringing the outdoors in. Two temperature-controlled wine cellars (500 & 1500 bottle), family theatre room, vitality bar for smoothies and drinks, gym with changeroom and indoor heated pool all of which opens lakeside and leads to the outdoor shower, hot tub, relaxing sitting area, and stone fire pit which is next to a mind blowing out-door kitchen. Details to mention here are wood-burning pizza oven, grill, beverage fridge, full sink, icebox, prepping station and so so much more, plus enclosure for cool or winter months. Take the elevator or the outside ramps up to the 2nd level where you will find the heart of the home. This kitchen is incredible, with multiple islands & gorgeous granite countertops, chef-inspired built-in appliances etc. It is an open concept design on this flr. Details include a gas fireplace, custom built-in cabinets, shelves, walk-in pantry & captains dining table where you will catch the most incredible sunsets. Just off the dining area is the sunroom that opens up to the waterfront and to the 2nd outdoor kitchen. The primary suite is located on its own floor offering a private interlock terrace (sunsets), Office (incredible lake views), walk-in closet and ensuite. The home offers 6 bedrooms 6 baths. Sandy beaches, docking systems for multiple water toys & boats, a triple car garage, and a secret passageway. This is a must-see as there is so much more to experience. (id:60626)
Real Broker Ontario Ltd
7 - 5266 General Road
Mississauga, Ontario
Excellent opportunity to buy Industrial Condo in the heart of highly coveted industrial submarket of Mississauga. Great access , excellent traffic circulation and ample parking. Close proximity to Dixie and Matheson intersection. The property offers quick and convenient access to Highway 401, retail amenities and public transit. Property tax budgeted at 1.69 per sq ft per year and Condo maintenance and management Fees $3.11 per sq ft per year (id:60626)
Kolt Realty Inc.
1750 Westside Road N Unit# 5
West Kelowna, British Columbia
10.5-acre lakeview estate, where breathtaking lake views greet you daily. If you're seeking a luxurious hobby farm lifestyle that blends privacy, peacefulness, and elevated living, this rare property will impress. An entertainer’s dream, the home has been extensively customized, combining exquisite design, sleek lines, and timeless architecture with exceptional indoor-outdoor spaces. Floor-to-ceiling windows span all three levels, showcasing stunning lake views and filling the home with natural light. The updated chef's kitchen features a meticulously curated design with top-of-the-line appliances and finishes. Open to the dining area, living space, and beverage bar, it balances tranquility for relaxation with seamless flow for hosting. The layout accommodates all phases of life, featuring a main-level primary bedroom and an additional upper-level primary suite. Upstairs, the lofted library and bonus room offer versatile spaces tailored to the next owner's needs. The lower level includes a large family room with a wet bar, two bedrooms, and a bonus area currently used as a home gym and steam room. This one-of-a-kind property offers endless possibilities, boasting expansive green space, a serene pool oasis, established garden beds, a vineyard and orchard, direct hiking trail access, and breathtaking lake views—a masterpiece of lifestyle and location. The secure, gated estate offers unmatched privacy and serenity, just 20 minutes from Downtown Kelowna. (id:60626)
RE/MAX Kelowna - Stone Sisters

