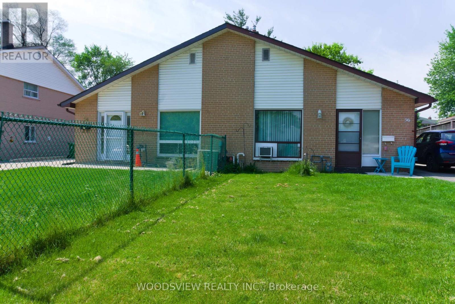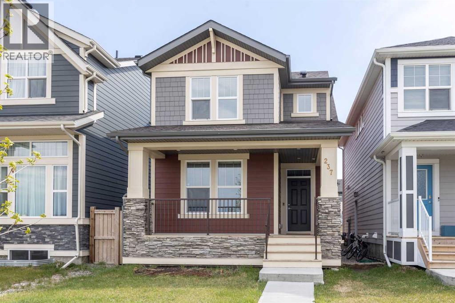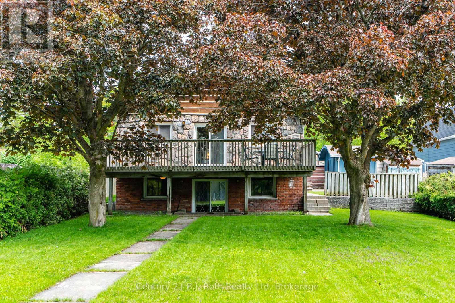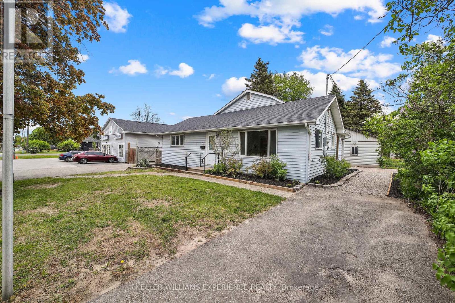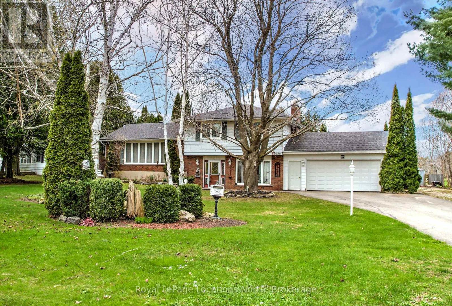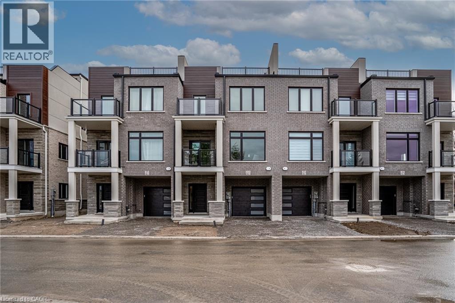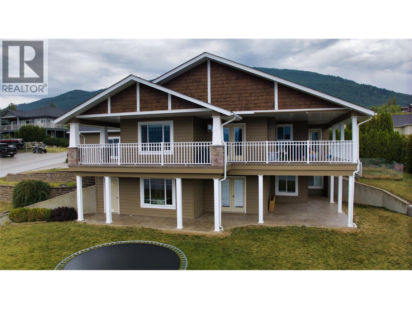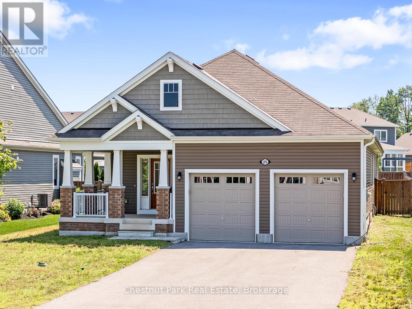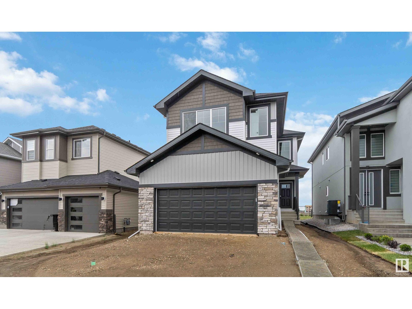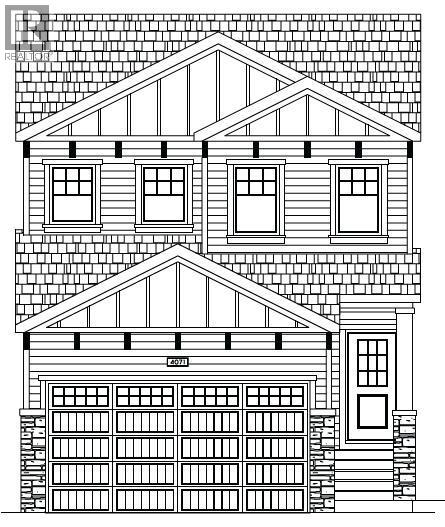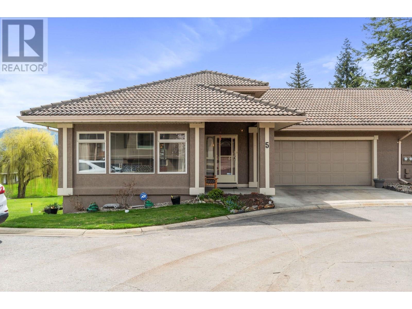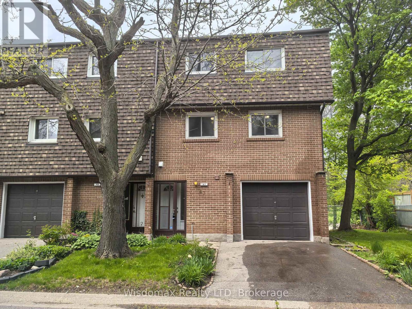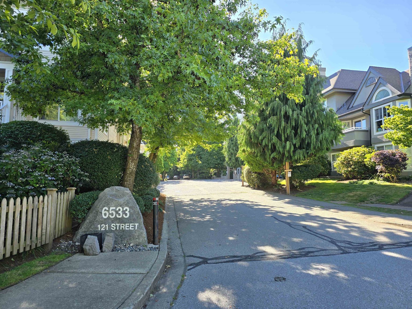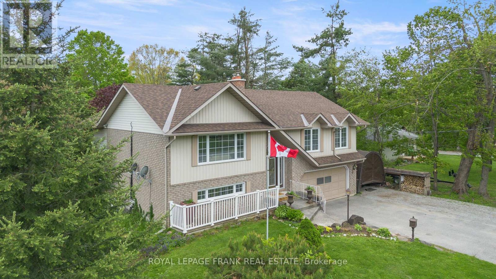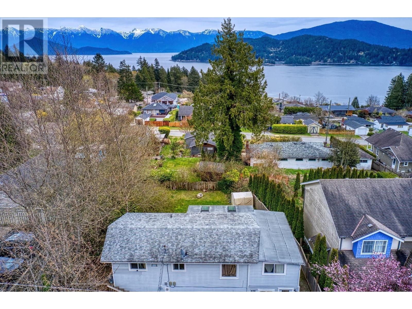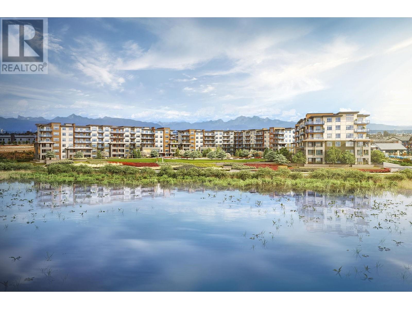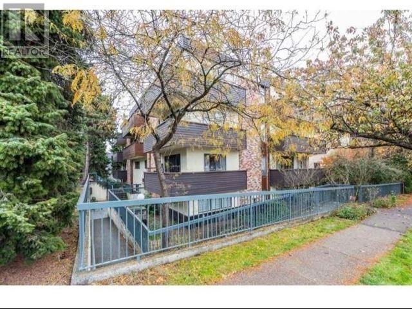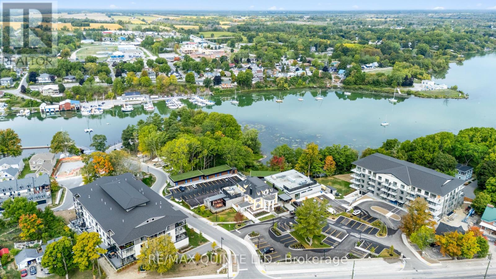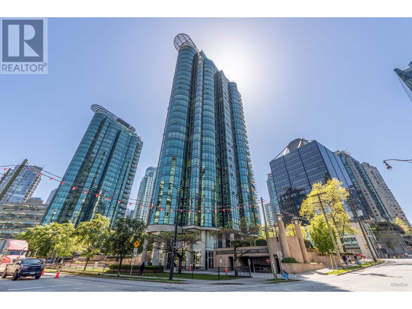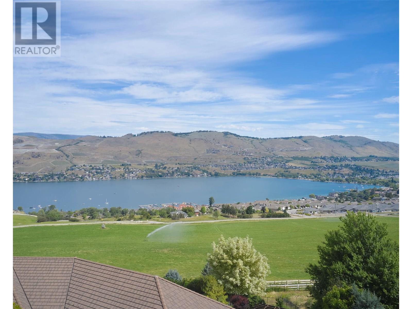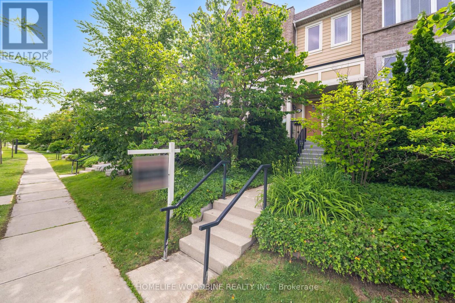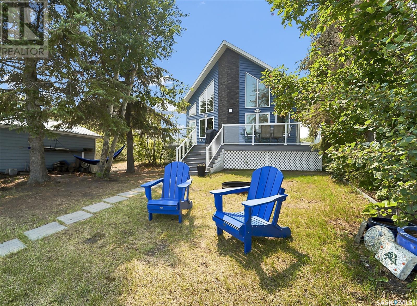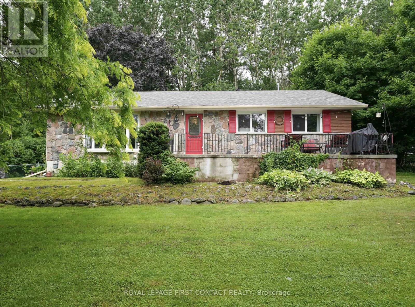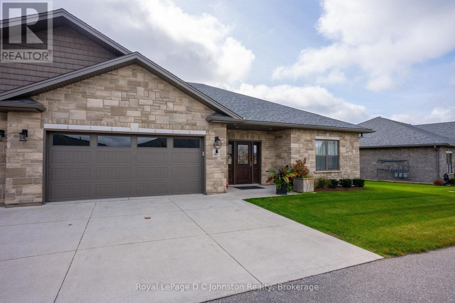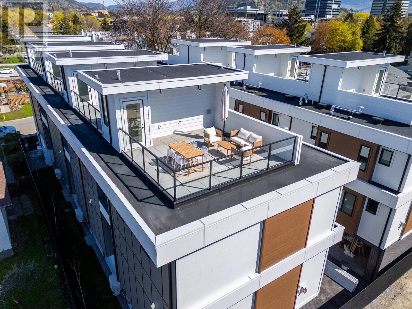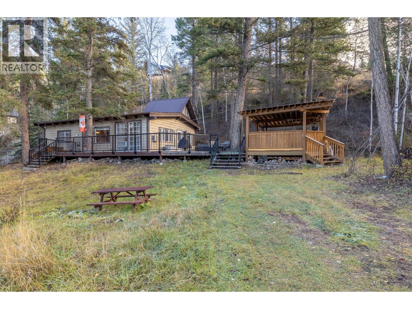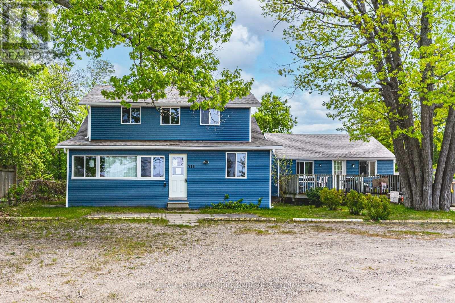93 Wheatland Drive
Cambridge, Ontario
Welcome to this stunning detached corner-lot home in Cambridges sought-after East Galt community. Set on a wide and large lot, this spacious and sun filled 3-bed, 3-bath beauty is filled with natural light and upgraded from top to bottom. Enjoy a bright interior with upgraded flooring throughout, upgraded kitchen cabinets and countertops, pot lights, and modern fixtures. The finished basement offers a spacious rec room, wet bar, and additional bathroom perfect for entertaining. Step outside to your private backyard oasis featuring an in-ground pool with a brand-new water heater and a handy shed for extra storage. With an attached garage and a wide driveway there's plenty of parking. Move-in ready, this family-friendly home is close to great schools, parks, trails, and everyday amenities. (id:60626)
Royal LePage Signature Realty
4 Rembe Avenue
Hamilton, Ontario
Your search stops here! This stunning Hamilton Beach bungalow is the ultimate retreat from city life, showcasing a sleek, contemporary design with effortless style. Featuring two spacious bedrooms and two updated bathrooms, it perfectly balances comfort and sophistication in a serene lakeside setting. The home has seen several thoughtful updates; the addition of a shiplap feature wall at the front entrance; the installation of a custom fireplace mantel in 2022; and a full repaint of the main living area and back hallway in 2025, all contributing to a refreshed and welcoming space. The shed has been thoughtfully converted into a fully functional bunky, complete with drywall, insulation, flooring, and pot lights - offering a versatile space ideal for a home office or guest accommodations. Additional highlights include a spacious backyard with a waterline to the other shed, perfect for added convenience. Enjoy the scenic waterfront walking trail and nearby beach access just moments away. With easy highway access, commuting is both simple and stress-free. (id:60626)
Royal LePage Real Estate Services Ltd.
56 Lightwood Drive
Toronto, Ontario
Location! Location! Location! This home is ideal for a first time home buyer, an investor or someone looking to renovate. Discover the opportunity to have a home for the perfect blend of comfort and potential at 56 Lightwood Dr! This 4-level back split is nestled on a quiet, family-friendly street, offering abundant space and versatility for any lifestyle. Hardwood floors throughout, a private driveway, and a spacious layout, this home is an ideal option for families looking to enter the market, and eager investors. With the convenience of nearby schools, parks, transit, and shopping. ***Home is sold in as-is condition, without warranties or representation*** (id:60626)
Woodsview Realty Inc.
237 Masters Road Se
Calgary, Alberta
Welcome to this Jayman-built, Gold Certified smart home in the vibrant lake community of Mahogany. Situated on a lot larger than most comparables and offering nearly 2,500 square feet of meticulously maintained, well-lit living space, this detached home blends comfort, modern convenience, and sustainable design in a truly unbeatable location.The main floor features a bright and spacious office/den with large windows, a convenient two-piece bath, and an open-concept living and dining area that’s perfect for both everyday living and entertaining. The stylish kitchen is equipped with granite countertops, stainless steel appliances, a walk-in pantry, and an abundance of cabinetry. Luxury vinyl flooring runs throughout the main level, complemented by soaring 9-foot ceilings that create a sense of openness and light.Upstairs, you’ll find three generously sized bedrooms, a full bathroom, and a large bonus room that separates the primary suite from the secondary bedrooms for added privacy. The primary bedroom includes a well-appointed ensuite with shower, sink, and toilet, as well as a walk-in closet with built-in organizers. An oversized laundry room with LG washer and dryer adds convenience, while plush carpeting brings warmth and comfort to the upper floor and staircase.The fully developed basement offers even more living space, including two additional bedrooms, another full bathroom, a spacious recreation area, and a large storage room. A high-efficiency furnace and a tankless hot water heater ensure year-round comfort and energy efficiency.Perfectly positioned facing a massive green space with a bus stop directly across the street and just a short walk to Mahogany’s lakes and scenic pathways, the location is second to none. The exterior is finished with durable Hardie board siding and enhanced with energy-efficient solar panels, protected by a full perimeter critter guard. Inside, thoughtful upgrades include Hunter Douglas window coverings and a comprehensive smart home package featuring a smart deadbolt, video doorbell, numerous smart switches, a smart light in the primary bedroom, and an Alexa-compatible hub that syncs effortlessly through a mobile app for seamless home control.To complete the package, there’s a double detached garage with an EV charger already installed. As a resident, you’ll enjoy exclusive access to the Mahogany Beach Club and all the exceptional lakeside amenities that make this community one of Calgary’s most desirable places to live. (id:60626)
RE/MAX First
69 Coral Springs Park Ne
Calgary, Alberta
VERY NEAT AND CLEAN. TWO STOREY HOME. FULL WALK-OUT BASEMENT.MAIN FLOOR HALF BATH AND LAUNDRY ROOM,BEDROOM, LIVINGROOM+DINING ROOM,OPEN TO BELOW ROUND STAIRS,FAMILY ROOM WITH GAS FIRE PLACE. KITCHEN WITH PANTRY, ISLAND AND NOOK LEADING TO DECK ON THE BACK.UPPER LEVEL WITH 3 GOOD SIZE BEDROOMS+BONUS/ LOFT AREA. MASTER WITH FULL BATH EN-SUITE AND WALK-IN CLOSET. AN OTHER FULL BATH AND 2 MORE BEDROOMS ON UPPER LEVEL. FULLY FINISHED WALK-OUT BASEMENT WITH ONE BEDROOM[ ILLEGAL] SUITE. ACROSS FROM A HUGE PARK,CITY AND MOUNTAIN VIEW. FRONT DOUBLE ATTACHED INSULATED GARAGE.CLOSE TO BUS,SCHOOL AND SHOPPING.VERY EASY TO SHOW UPPER 2 LEVELS BUT BASEMENT IS RENTED NEED 24 HOURS NOTICE FOR SHOWING THE BASEMENT. (id:60626)
Royal LePage Metro
56 Fox Street
Penetanguishene, Ontario
A Rare Gem in the Heart of Penetanguishene with detached workshop in backyard. Space, Character & Lifestyle! Welcome to a home that checks all the boxes for families, multi-generational living and anyone craving a vibrant small-town lifestyle near the shores of Georgian Bay. This beautifully updated and expanded stone home offers a total of 5 spacious bedrooms, 2 full bathrooms and 1 half bath, making it ideal for growing families or accommodating aging parents with ease. From the moment you arrive, you'll appreciate the curb appeal: manicured yard, classic stone exterior, charming covered front porch and an expansive back deck, perfect for family barbecues or lazy afternoons with a good book. Inside, the open-concept main floor is warm and welcoming, with crown molding in the living room that adds timeless character to the open space. Downstairs, the walk-up lower level is brimming with potential featuring a large rec room with a wet bar, laundry chute, and a bonus room with existing plumbing and stove outlet, ideal for creating a second kitchen, in-law suite, or independent space for adult children or guests. Outside, you'll find privacy and beauty in equal measure; cedar hedges, mature landscaping and a deep lot leading to a well-lit workshop with loft. An incredible space for hobbies, a home occupation, or extra storage. A garden shed is tucked behind the carport for even more convenience. With natural gas already on site, there's great potential. Supported by 200-amp service and an electric hot water tank.The location? Second to none. Just a short walk to the waterfront, local parks, boat launch, and community events. Enjoy the Trans Canada Trail at your doorstep for walking, jogging, or cycling adventures. Penetanguishene offers a truly special lifestyle where you can live, work, and play, all surrounded by the natural beauty of Georgian Bay. (id:60626)
Century 21 B.j. Roth Realty Ltd
37 Tottenham Road
New Tecumseth, Ontario
Welcome to this beautifully renovated family home situated on a spacious in-town lot in the heart of Alliston. Featuring a detached, heated triple-car garage, this property is perfect for car enthusiasts or those in need of workshop or extra storage. Step inside to a bright, carpet-free living space that includes a spacious living room and a large, modern eat-in kitchen complete with stainless steel appliances. The main level offers three generously sized bedrooms, a full bathroom, and a large laundry room with additional storage and convenient walkout access. The versatile upper-level loft, complete with a private balcony, can be used as a fourth bedroom, home office, or extra living space. A partially finished basement includes a cozy rec room, perfect for family gatherings or a home theater. Outside, enjoy a beautifully landscaped lot with mature trees, providing privacy and a serene outdoor setting. Located just minutes from all amenities, including the hospital, shopping, restaurants, and Honda of Canada Manufacturing, this home offers the perfect blend of comfort, convenience, and functionality. (id:60626)
Keller Williams Experience Realty
2445 32 Avenue Sw
Calgary, Alberta
You won’t find a more convenient location, this home truly has it all!Tucked away on a quiet cul-de-sac and situated on a desirable corner lot, this fully finished semi-detached home (with no condo fees) is just steps from restaurants, shops, parks, schools, transit, and offers quick access to Crowchild Trail.The charming stucco and stone exterior, welcoming front porch, and attractive curb appeal make a lasting first impression. Inside, the main floor features a bright, open-concept layout with 9-foot ceilings, rich bamboo flooring, and a cozy gas fireplace. A front den offers flexible space for a home office or reading nook.The well-appointed kitchen boasts maple cabinetry, granite countertops, stainless steel appliances, a built-in workstation, corner pantry, and updated sink and faucet. A convenient half bath completes the main level.Upstairs, a skylight fills the space with natural light. You’ll find a laundry room, a 4-piece main bathroom, and two bedrooms, including a spacious primary retreat with vaulted ceilings, a built-in bench with storage, and a private 4-piece ensuite.The fully finished basement is warmed by in-floor heating and offers a large rec room, full bathroom, and a third bedroom, perfect for guests or additional living space. Comfort features include central air conditioning and central vacuum.Step outside to enjoy the sunny, fenced backyard with a deck and gas line for your BBQ. The insulated double detached garage provides secure parking and additional storage.Recent Upgrades Include:•Hot water tank (2019)•Fridge, dishwasher & range (2018–2020)•Kitchen sink (2020)•Humidifier (2024)•Washer/dryer, kitchen faucet, microwave & main-floor toilet (2025)This move-in-ready home offers comfort, style, and unbeatable convenience. Don’t miss your chance, book your showing today! (id:60626)
RE/MAX Realty Professionals
354 St Joseph Street
Tweed, Ontario
~ In-law suite with separate entry ~ Family function meets luxury living in this custom one of a kind bungalow. Located in town within minutes to convenient amenities with the offerings of a rear yard retreat. Spacious entry from the front foyer or large mudroom from the attached 396 sq ft garage. Nicely positioned 3 bedrooms on the main level, 2 secluded to the front with a 4pc bath & the classy primary privately situated to the rear offering a large walk-in closet & spa like ensuite with deep soaking tub + vaulted ceiling accent. Stunning kitchen in classic white with apron sink & hardtop counters is connected to the dinette & living space via the grand vaulted ceiling. Triple garden doors here allow an abundance of natural light throughout this open space. Fully finished basement provides a wonderful in-law suite with its separate entrance from the sheltered side patio to the family room, kitchenette (or wet bar), 2 additional bedrooms, 4 pc bath & office/den. Fabulous storage & mechanicals here as well. An entertainers dream in this backyard oasis. Relax on the upper composite deck or chill in the shade under the lower gazebo. Lounge poolside by the in-ground, heated pool. Fully fenced yard with ample room for play, surrounded by established perennial gardens creates lovely privacy. Located within walking distance to hockey & curling rink offering pickle ball in the summer months, baseball diamond, shopping & dining. (id:60626)
Royal LePage Proalliance Realty
256 Union Street
Meaford, Ontario
Great opportunity to enjoy your very own park-like property on almost three quarters of an acre in town - welcome to 256 Union St., Meaford. Mature gardens and shrubs adorn the expansive rear yard complete with water features that create a serene oasis. Inside, 3 bed, 1 and a half baths on four levels with large principle rooms and a separate family room with access to the rear yard is a great place to entertain guests. Double car garage and large shed provide plenty of storage space for tools and toys. (id:60626)
Royal LePage Locations North
292 Vine Street Unit# 45
St. Catharines, Ontario
Built by Bevco Homes: Experience modern elegance with an open-concept main level that seamlessly blends style and functionality. The kitchen features a generous quartz island, soft-close cabinetry and brand-new appliances, setting the stage for effortless living. Enjoy the seamless transition from the kitchen to the dining and living areas, highlighted by expansive windows that bathe the space in natural light. Step out onto the covered balcony for additional outdoor enjoyment. The second floor boasts two well-appointed bedrooms, including a primary suite with a three-piece ensuite. An additional four-piece bathroom ensures ample convenience for all residents. Revel the sophisticated details such as smooth ceilings, a modern, carpet-free design, pot lights and oak stairs, handrails and spindles. Make the most of the 310-square-foot rooftop terrace, perfect for relaxing, entertaining or enjoying the panoramic views. This property offers the convenience of parking for two vehicles-one in the driveway and one in the private garage with direct access to the home. Additional visitor parking is also available. Conveniently located close to all amenities and the QEW. Common element road fee approx. $59.40. Photos are of Model Home. (id:60626)
Keller Williams Edge Realty
2808 - 300 Bloor Street E
Toronto, Ontario
Bright And Spacious 2 Bedrooms+2Baths At Bellagio Building. Prime Location At Bloor St Heart Of Down-Town. Steps To Subway Station, TTC And Convenient Anywhere For Work And Play. New Paint And New Flooring In The Two Bedrooms. All Utilities Included Except Cable/ Internet. Parking And Locker Included. Well Managed Property W/ 24 Hr Conc., Salt Water Pool, Guest Suites, Visitor Pkng, Gym, & Party Room. A Must See! Move In Anytime. (id:60626)
Homelife Golconda Realty Inc.
902 Purcell Crescent
Creston, British Columbia
Stunning 4 Bedroom + Den Bungalow with Walkout Basement in Hawkview, Creston, BC Welcome to this beautifully finished bungalow in the sought-after Hawkview neighborhood of Creston. Offering 4 spacious bedrooms plus a den and a fully finished walk-out basement, this home is perfect for families or those who love to entertain. The open-concept main level is filled with natural light and designed to capture the spectacular mountain views. A wraparound deck on three sides provides seamless indoor-outdoor living and plenty of space for relaxing or hosting gatherings. Downstairs, the walk-out basement expands your living space with a bright family room, additional bedrooms, and direct access to the private yard. Located in one of Creston’s most desirable areas, this home combines comfort, style, and unbeatable views of the Kootenay mountains. Call your agent today for a private showing. (id:60626)
Exp Realty (Fernie)
1005 488 Helmcken Street
Vancouver, British Columbia
Bright and stylish 2-bed, 2-bath corner home in the heart of Yaletown! This popular layout features a curved, floor-to-ceiling window wall that fills the space with natural light. Updated kitchen with sleek cabinetry, modern countertops, newer appliances, and built-in microwave. Fresh paint and mixed hardwood, tile, and vinyl flooring throughout. Bonus in-suite storage room-perfect for a home office. Well-managed building with new roof, re-piping, and updated elevators. Amenities include gym, sauna, 2 rooftop decks, games and meeting rooms, and secure bike lockers. Steps to Seawall, parks, shops, dining, and transit. Urban living at its best! Open House Sun Aug 24 @2-4pm (id:60626)
Royal LePage Elite West
25 Hunter Place
Bracebridge, Ontario
This charming two bedroom, two bathroom bungalow is nestled within the White Pines Community of the sought-after Mattamy subdivision. This well designed home offers main floor living with an open concept layout that seamlessly connects the kitchen, dining and living areas- perfect for entertaining guests or enjoying cozy nights at home. The Primary Bedroom boasts a four piece washroom, walk in closet and great window configuration which allows tons of natural light into the space. The second spacious bedroom connects to another four piece washroom adding convenience and functionality to the home. A bright inviting three season Muskoka Room extends your living space and overlooks your fully fenced backyard, ideal for pets or added privacy with plenty of room to garden, play or simply unwind. The full unfinished basement presents a blank canvas with endless potential- whether you envision a rec room, home gym, additional bedrooms or a workshop. Spend your evenings on your front porch chatting with neighbours as they walk by. This home is located on a wonderful cul de sac street with minimal traffic making it the ideal place for children to safely bike and play. A two car garage and two driveway spots provide ample parking and offers interior access into your main floor laundry/mudroom. Ideally located within walking distance to the Bracebridge Sportsplex, Bracebridge and Muskoka Lakes Secondary School and the Rene M. Caisse Memorial Theatre, this home also offers quick access to downtown Bracebridge and its many shops, restaurants and amenities. Whether you are looking for your first home, downsizing or investing this property is a must see in one of Bracebridge's most family friendly neighbourhoods. (id:60626)
Chestnut Park Real Estate
101, 17 Sylvaire Close
Sylvan Lake, Alberta
Great Tenant on month to month basis at $12/sq ft/yr net is willing to stay or vacate. 2700 sq ft of warehouse with efficient Radiant Tube heat PLUS OFFICES. The 2 warehouse bays are 25'x54 each. 2 16'x12' Overhead SUNSHINE doors. Floor drain sumps. Total of 3 offices, one 25'x22' assembly repair room next to the offices on main. On upper level there is a very nicely put together board room with office, kitchen and bathroom. On the south side upper level is one large 25'x25' heated storage area. The offices are heated by a gas forced air furnace with central air conditioning. .5 ACRE LOT. Great investment income property or your future business home in a location (Sylvan Lake population 17K) that will attract good employees and only 20 km to Red Deer. These are 2 equal sized bays with 2 separate Titles that the owner wants sold together at the same time. (id:60626)
Royal LePage Network Realty Corp.
1635 12 St Nw
Edmonton, Alberta
The Artemis is a well-designed 4-bedroom home backing onto a future park and school, with 200AMP service and a separate side entry. It features a double extended garage with floor drain, hot/cold taps, 9' ceilings, LVP flooring, and recessed lighting throughout the main floor. The main level offers a spacious foyer, sitting room, bedroom, full 3-piece bath, and a mudroom that connects the garage to the kitchen via a spice kitchen. The open-concept kitchen, nook, and great room (with a 17' ceiling and fireplace) are ideal for family living. The kitchen includes quartz countertops, a large island, Silgranit sink, tiled backsplash, chimney hood fan, and full-height Thermofoil cabinets with soft-close doors. Upstairs features two primary suites—each with walk-in showers, double sinks, and walk-in closets—plus a bonus room, laundry area, third full bath, and another bedroom with walk-in closet. Extras include an appliance package, upgraded railings and lighting, rough-in plumbing, and additional side windows. (id:60626)
Exp Realty
68 Creekstone Grove Sw
Calgary, Alberta
Thoughtfully designed for modern family living, this 3-bedroom, 2.5-bathroom home in Pine Creek features an open-concept layout with clean lines and practical spaces throughout. The main floor offers a spacious kitchen with quartz countertops, upgraded cabinetry, and contemporary appliances, flowing into a bright dining area and great room that’s perfect for everyday living. A front-facing den adds flexibility—ideal for a home office, study zone, or creative space. Upstairs, the central bonus room offers a cozy place to relax, while the private primary suite includes a large walk-in closet and an ensuite with a shower, soaker tub, and dual sinks. Two additional bedrooms, a full bathroom, and a convenient laundry room complete the upper floor. Set in Calgary’s desirable southwest, Pine Creek combines natural beauty with everyday ease. Explore nearby walking paths, playgrounds, and green spaces, all while being just minutes from schools, shopping, and major routes. It’s a community where families can grow, connect, and enjoy a quieter pace without losing access to the city. With modern finishes, quality craftsmanship, and the peace of mind that comes with a full builder warranty, this Anthem Properties home is a smart and stylish step toward your future. (id:60626)
Real Broker
4071 Sawgrass Street Nw
Airdrie, Alberta
Welcome to this beautifully crafted home in the vibrant Sawgrass park community of Airdrie, built by the award-winning McKee Homes, renowned for their quality construction, attention to detail, and thoughtful design. This stunning and functional floor plan offers 3 spacious bedrooms, 2.5 bathrooms, and a main floor den, perfect for a home office, study area, or flex room to suit your lifestyle needs. The bonus room, located at the front of the home, provides a bright and quiet retreat ideal for relaxing, entertaining guests, or setting up a cozy family lounge. The heart of the home features a modern open-concept layout, where the kitchen seamlessly flows into the dining and living areas—ideal for everyday living and hosting. A convenient pantry provides additional kitchen storage, while the outdoor deck is perfect for BBQs, gatherings, or simply enjoying warm evenings. A separate side entrance adds extra versatility and opens the door for an excellent value and flexibility. With stylish finishes throughout, smart design, and the peace of mind that comes with building from a trusted local builder, this home truly delivers comfort, function, and long-term quality in one of Airdrie’s most desirable new communities. (id:60626)
Manor Real Estate Ltd.
2550 Golf Course Drive Unit# 5
Blind Bay, British Columbia
You'll love your carefree life in this large, luxurious, strata townhome located in the premier Villas 55+ development on the gorgeous Shuswap Lake Golf Course. With 2500+ sq ft, 4 beds, 3 baths, beautiful rec room, upper and lower level decks and walkouts you've got room to relax as you take in the gorgeous year-round panoramic views of the golf course. The huge kitchen features modern white cabinetry, granite countertops, a handy beverage centre and adjoining spacious dining area with walkout to an enormous concrete deck. All the bedrooms are large and the primary bedroom has a large walk-in closet and 4 pce ensuite. Cathedral ceilings add to the grandeur of the living room with its beautiful stone N/G fireplace. The attached 2 car garage has ample room for the golf cart, and there's plenty of additional storage on the lower level. The main floor laundry features a newer washer and dryer (2022), and there's a newer high efficiency furnace (Dec 2024) to keep the heating costs low. A new hot water tank was installed in 2018. A stand-by generator has been installed with a manual switch. The Villas is a very coveted upscale address in Blind Bay. You can watch a fully narrated video tour by clicking on virtual tour 1 . Don;t miss this one; book your showing soon! (id:60626)
RE/MAX Shuswap Realty
Hs47 - 3100 Kingston Road
Toronto, Ontario
Welcome to Unit 47, 3100 Kingston Road: A Spacious Townhome in Desirable Cliffcrest. This absolutely move-in-ready townhome is tucked away in a quiet, well-maintained enclave in the sought-after Cliffcrest neighbourhood of South Scarborough. Set just off Kingston Road, this bright and spacious multi-level home offers the perfect blend of comfort, convenience, and value, ideal for first-time buyers or families in need of generous living space. Inside, you'll find oversized principal rooms, soaring ceilings, and an abundance of natural light throughout. The sun-drenched living room on the second level features dramatic cathedral-style ceilings and a cozy fireplace perfect for relaxing or entertaining. Overlooking the living area is a spacious dining room with a unique open-concept layout, leading into a large eat-in kitchen with two windows and a combined laundry area. The upper level boasts a massive primary bedroom with ample space for a king-size bed and a separate sitting area or workspace. Two additional well-sized bedrooms, each with closets, are serviced by a clean and functional 3-piece bathroom. A convenient main-floor powder room and a finished basement recreation/playroom enhance the home's versatile, family-friendly design. This property also includes a built-in garage with an additional driveway parking spot, plus access to visitor parking within the complex. Surrounded by mature trees and green space, this townhome offers peaceful living just steps from transit, parks, and top-rated schools, including H.A. Halbert Junior, Bliss Carman Senior, and R.H. King Academy. Commuters will appreciate the proximity to GO stations and direct TTC access to Warden Subway Station. It's also just a short stroll to shopping, banking, coffee shops, and other essential amenities. Don't miss this fantastic opportunity to own a beautiful home in a prime location at an affordable price! (id:60626)
Wisdomax Realty Ltd
3 Heritage Link
Cochrane, Alberta
Located in the new community of West Hawk, This home is steps away from future parks with stunning mountain and nature views. West Hawk is a peaceful, nature-surrounded Community. The Kiera model by Bedrock Homes invites you into a charming foyer area leading to a flex room, half bathroom, and mudroom that is right off the double car garage. An L-shaped kitchen at the rear of the home overlooks the spacious great room, dining area, perfect for hosting your family and friends. As you reach the second floor, you'll discover a cat walk leading over the great room towards the bonus room with a very large open to below space viewing the lower great room, the stunning focal point to this beautiful floorplan. The upstairs also features two secondary bedrooms, a full bathroom, laundry space and large primary bedroom with ensuite and walk-in closet. Photos are of a previously staged show home, the colors may not match, photos are representative. (id:60626)
Bode Platform Inc.
75 6533 121 Street
Surrey, British Columbia
Central Location! Spacious 2 bedrooms and 2 full bathrooms townhome. 2-car garage with tandem parking and plenty of storage space. The main floor features an open layout with a bright kitchen, dining area, family room, and living room Upstairs, the master bedroom boasts a 4-piece ensuite. The large tandem garage provides ample parking and storage space. Family-friendly complex. Low maintenance fees and a prime location within walking distance to shopping, public transit, Boundary Park, and other amenities, this home is as convenient as it is charming. Call today for more information. (id:60626)
Century 21 Coastal Realty Ltd.
97 Pirates Glen Drive
Trent Lakes, Ontario
Welcome to the desirable waterfront community of Pirates Glen, this solid brick-raised bungalow offers access to private boat slips with direct access to boating, fishing, and other water-based activities on the Trent Severn Waterway, you can boat through 5 lakes lock free plus a community beach/park exclusive to association members. This well-maintained home features 3 bedrooms, 3 bathrooms, and a layout ideal for growing families or retirees who love to host. Hardwood floors span the main living areas, with new broadloom where laid. The updated kitchen includes modern countertops, backsplash, and enhanced lighting, and overlooks a spacious family room with fireplace and walk-out to the rear deck. The main level also includes a formal living room with fire-place. Downstairs, the oversized rec room with wood-burning fireplace provides exceptional space for entertaining or relaxing. Bonus 3-season sunroom on the lower level features wall-to-wall windows, perfect for enjoying the outdoors in comfort. Direct access to the home from the attached garage. All within walking distance to the boat slip and waterfront park. The community is conveniently located between the towns of Buckhorn and Bobcaygeon, offering easy access to local amenities and services. Close to ATV/Snowmobiling trails. Book your private showing today! (id:60626)
Royal LePage Frank Real Estate
638/640 Wyngaert Road
Gibsons, British Columbia
Location! View! Revenue! Area of rejuvination the tax assessment is $824,200 Land $743,000 and building $81,200 this is priced to sell! Located midway between upper and lower Gibsons with views of the North Shore Mountains and ocean. Ideal for an investor, two suites with separate entrances and shared storage and laundry area. Upstairs is a 2 bedroom unit and downstairs garden entry suite is one bedroom both have private entrances. Large Fenced level yard, R3 zoning. (id:60626)
Sutton Group-West Coast Realty
1494 Chestnut Street
Telkwa, British Columbia
Rare Gem in Sunny Telkwa with fully furnished rental suite, currently generating strong rental income that will cover up to 75% of your monthly mortgage payments!* This custom-built home features a bright, open layout with vaulted ceilings & large windows framing amazing views. Well-designed kitchen includes a gas stove, quartz countertops, island, and pantry. Unwind by the cozy fireplace or retreat to the primary suite which boasts a full ensuite, walk-in closet, and private patio access. The walkout basement features a large family room and a handy laundry/storage space. 2-bedroom rental suite with separate hydro & parking. This home still feels new, and the tiered lot ensures you’ll always enjoy the views and great sun exposure! *based on 20% down, 4.5% interest rate, 25yr amortization (id:60626)
RE/MAX Bulkley Valley
209 2463 Rabbit Drive
Tsawwassen, British Columbia
Enjoy sunsets and water views from this stylish home in Salt & Meadow by Aquilini. This two bedroom corner home features a smart, open-concept layout, gourmet kitchen, generous covered patio, two secured underground parking stalls and a dedicated bike locker. Residents enjoy exclusive access to the Beach House amenities-including outdoor pool, modern fitness center, yoga, co-working spaces, and a relaxing therapeutic hot tub. Conveniently located near shopping, dining, and BC Ferries, with quick access to YVR, Richmond, Ladner, and Downtown Vancouver. Plus, enjoy the added benefit of no Speculation Tax and no Vacancy Tax. Don´t miss this exceptional opportunity to own in one of Tsawwassen´s most desirable communities. Photos representational only (id:60626)
Rennie & Associates Realty Ltd.
Rennie Marketing Systems
102 1296 W 70th Avenue
Vancouver, British Columbia
**Builder/Developer Alert** This is rarely offered 14-unit strata building, strategically located in the vibrant heart of Marpole. Situated on the corner of 70th and Hudson. Boasting a prime position within the recently implemented Marpole Community Plan, this property holds immense potential for redevelopment (6storey 2.5FSR) and increased density based on the RM-3A zoning (please refer to MCP). Minutes to Highway 91, YVR airport, and Downtown Vancouver. (id:60626)
Initia Real Estate
43 Legacy Glen Heights Se
Calgary, Alberta
NOVEMBER POSSESSION * LOOK MASTER BUILDER has added a long list of Builder upgrades to this amazing 4 BEDROOM home to ensure that you'll be thrilled with the final results on the possession day! Check and compare the standard features : Side entry to basement, 2 EGRESS BASEMENT WINDOWS, main floor den, walk through pantry, large kitchen island - a full length eating bar and 1" thick quartz countertop, 3 stylish pendant lights over the island, soft close cabinet doors and soft close drawers, two tone kitchen cabinets, "shaker styled" cabinet doors, cabinets roughed-in for a built-in microwave, chimney hood fan rough-in, spacious kitchen pantry, 36" high upper cabinets, stylish Blanco Silgranit kitchen sink with soap dispenser, 2 sets of pots and pans drawers, RI gasline for a gas stove, large great room with 50" wide fireplace, a fireplace mantle, an in-wall conduit for a TV above the fireplace mantle, white "Zebra Blinds" window coverings, Berkley modern interior doors that provide more sound reduction, sturdy satin nickel wire shelving, California knockdown textured ceilings throughout, exquisite QUEST XL Luxury Vinyl Plank flooring on the main floor, dignified vinyl tile to be installed in the upper bathrooms and laundry room, wide staircase to the upper floor, black metal spindles on staircase and upper floor, black door handles, black hinges and matte black bathroom hardware, large 36 sf. laundry room, ensuite has a quartz countertop with 2 undermount sinks, free standing ensuite tub, 4' wide "TILED" ensuite shower (tiled to the ceiling) 1 row of tile above counters in upper bathrooms, bathroom vanities have a bottom drawer, the main bath tub has vinyl tile extended to the ceiling, upper floor bonus room, the mudroom has a built-in bench and coat hooks unit, triple pane windows, clean air filtration system(HRV), General Aire drip humidifier, 96% high efficiency 2 stage multi-speed furnace, 80 gal US hot water tank, ECOBEE SMART Thermostat with HRV control, 2 00 AMP electrical panel, 2 sewer backup valves, basement has plumbing rough-ins for a bathroom, laundry facilities and kitchen sink, 9 ft. foundation wall height, painted basement floor and stairs, soffit plug and switch, RI gasline for BBQ, elegant Tudor front elevation with stone accenting, THE GARAGE IS 28 FEET LONG IN PLACES and a $500 front landscaping certificate! No exterior stairs provided from nook to backyard. RMS measurements taken from Builder's blueprints. Photos are representative. (id:60626)
Maxwell Canyon Creek
54 Duchess Drive
Delhi, Ontario
Construction has started! The Big Creek model offers 1402 sq.ft. of professionally designed and finished space on the main floor with a full unspoiled basement (R/I bath) allowing many options for your personalized use. On the main level you will find a custom kitchen with breakfast bar, main floor laundry, primary bedroom with walk in closet and en-suite, a second bedroom, large living and dining rooms and patio doors to a covered back deck. This brick and stone bungalow with a double car garage comes with a fully sodded yard and Tarion Warranty. Buyer chooses finishes. Not the design you are looking for? Call today for other models and/or lot availability. Taxes not yet assessed (id:60626)
Coldwell Banker Big Creek Realty Ltd. Brokerage
307 - 12 Clara Drive
Prince Edward County, Ontario
PORT PICTON - A luxury Harbourfront Community by PORT PICTON HOMES: The TAYLOR building - Enjoy the ease of stylish condominium living! This building hosts 42 condo suites with balconies or terraces, climate controlled underground parking and storage lockers. Suite 307 (943 sq ft) features 1 spacious bedroom plus den, 1.5 bathrooms and expansive kitchen and living/dining room looking out to your balcony. Standard features include engineered hardwood throughout, quartz countertops, tiled showers/tubs, and more. It's a quick walk to the Claramount Club that will host a new fine dining restaurant and pub, spa, fitness facility, indoor lap pool, tennis court. Experience the tranquility of Port Picton with freedom from property maintenance. Condo/common fees $433.78/mth. (id:60626)
RE/MAX Quinte Ltd.
1070 Turner Drive
Brockville, Ontario
Located in the new community of Stirling Meadows, Brockville, this detached bungalow offers convenience and comfort with easy access to Highway 401 and nearby shopping and amenities. The 'Stirling Hemlock Hip Roof' model by Mackie Homes provides approximately 1,539 sq. ft. of thoughtfully designed living space, featuring three bedrooms, two bathrooms, and an open-concept layout that enhances functionality and flow. The kitchen boasts generous cabinetry, sleek stone countertops, and a centre island that is perfect for casual dining. The dining room and great room create a welcoming space, complete with a cozy fireplace, and access to the sundeck and backyard that is ideal for outdoor enjoyment. Additional highlights include a dedicated laundry room and a family entrance with interior access to the oversized single garage. The primary bedroom is a private retreat with a walk-in closet and a beautifully designed 4-piece ensuite. This property is currently under construction. (id:60626)
Royal LePage Team Realty
303 588 Broughton Street
Vancouver, British Columbia
Welcome to Harbourside Park Tower 1 in the heart of Coal Harbour! This beautifully maintained 1-bedroom + den condo offers a bright and functional layout with a peekaboo water view and floor-to-ceiling windows. The open concept kitchen features full-sized appliances and plenty of storage. Enjoy top-notch amenities including an indoor pool, hot tub, gym, party room, and on-site caretaker. EV charger available for residents. Just steps to the seawall, Stanley Park, Marina, and world-class dining and shopping. Includes 1 parking, 1 locker, and 1 bike locker. Perfect for first-time buyers or investors in one of Vancouver´s most sought-after neighbourhoods! (id:60626)
Saba Realty Ltd.
765 Dan Fraser Road
Greenhill, Nova Scotia
Welcome to 765 Dan Fraser Road - a BREATHTAKING chalet-style home, on 77 acres, that seamlessly blends modern style with nature, making it an ideal retreat or family residence. With 4 spacious bedrooms and 3 well-appointed bathrooms, this CUSTOM-BUILT property is designed for comfort and functionality. The main living area boasts stunning 20-foot VAULTED CEILINGS, creating an airy and inviting atmosphere, perfect for both relaxation and entertaining. Added features such as IN FLOOR HEATING, an ensuite bath, newer drilled well and 400 amp service (tbv by buyer) are just some of highlights. A double car garage, wired and partially heated, provides ample space for vehicles and storage. One of the standout features of this property is its PRIME LOCATION, offering spectacular sunset views that can be enjoyed from various vantage points. Outdoor enthusiasts will appreciate the access to forged trails, perfect for hiking, biking, or leisurely strolls amidst the beauty of nature. The property also offers PRIVACY, set against a backdrop rich in wildlife, making it a peaceful haven away from the hustle and bustle. Additionally, there is potential for subdivision, providing options for future development or investment. The SCENIC old road leading to Durham adds to the charm and accessibility of the location. For families or multi-generational living, the home includes the possibility of an in-law suite, enhancing its versatility. Overall, 765 Dan Fraser Road is not just a home; its a lifestyle, offering a perfect blend of modern amenities and natural beauty, ideal for those seeking tranquility without sacrificing comfort. (id:60626)
Blinkhorn Real Estate Ltd.
1907 - 20 Richardson Street
Toronto, Ontario
Welcome to Lighthouse East by Daniels, one of Torontos premier waterfront addresses. This 2-bedroom, 2-bathroom suite checks all the boxes: a functional split-bedroom layout, floor-to-ceiling windows in both bedrooms with double closets, a balcony that spans the entire width of the unit, plus parking and locker! Finished with laminate hardwood and custom blinds throughout, and over $13K in upgrades. The wide west-facing exposure brings in plenty of natural light and offers great views of the city skyline and Lake Ontario. Enjoy top-tier amenities including a fully equipped fitness centre, 24-hour concierge, rooftop terrace, basketball and tennis courts, music and art studios, and a fireside lounge. All just a short walk to large grocery stores, Union Station, the Waterfront Trail, Sugar Beach and St. Lawrence Market. (id:60626)
Brad J. Lamb Realty 2016 Inc.
152 Sunset Boulevard
Vernon, British Columbia
Discover the perfect canvas for your dream home in the prestigious gated community of Beverly Hills Estates. This expansive 1.27-acre lot offers breathtaking, unobstructed views of the serene Okanagan Lake, surrounded by luxurious homes and an exclusive, private setting. Nestled in a sought-after neighbourhood, this prime location ensures privacy and tranquility, with stunning lake vistas that provide picturesque sunrises and sunsets. The large lot offers ample space for a custom-built home, landscaped gardens, and outdoor living areas. Conveniently located near beautiful beaches, hiking trails, and a variety of recreational activities, this lot offers the best of upscale living with gated access and a sense of community. Embrace the opportunity to create a sanctuary that reflects your unique vision, with the natural beauty of the Okanagan as your backdrop. Don’t miss your chance to own this prime piece of real estate in Beverly Hills Estates. (id:60626)
Royal LePage Downtown Realty
725 - 460 Adelaide Street E
Toronto, Ontario
This stylish and spacious 2-bedroom, 2-bathroom condo apartment at the luxurious "Axiom" Condos offers the perfect blend of comfort and convenience. The unit features spacious, open-concept living areas with large windows to allow natural light. The modern kitchen is equipped with sleek built-in appliances, quartz counters, and plenty of storage. Both bedrooms are generously sized, with the primary suite boasting an ensuite bathroom. Large balcony to enjoy your morning coffee!Top-tier amenities such as 24-hour concierge, gym and yoga studio, rooftop terrace, party roomand guest suites. Steps to St. Lawrence Market, TTC, Toronto Metropolitan University and shopping and restaurants. (id:60626)
Royal LePage Signature Realty
16 - 4861 Half Moon Grove
Mississauga, Ontario
Bright, warm, and welcoming, this beautiful townhome is nestled in the heart of Churchill Meadows. Thoughtfully designed for family living, it offers 3 spacious bedrooms, 3 bathrooms, and a well-planned open-concept layout that provides both comfort and tranquility. Large south-facing windows fill the home with natural light, while the expansive living and dining area features walk-out access to a private balcony. The oversized kitchen is a true highlight, complete with a central island that provides additional workspace and doubles as a casual dining spot perfect for entertaining or enjoying a quick breakfast. The generous primary bedroom includes a large walk-in closet and a 3-piece ensuite. The second floor also features a convenient laundry room and ample closet space throughout. Maintenance fees include snow removal, deck repair, roof maintenance, and water. Located in one of Mississauga's most sought-after neighborhoods, this home falls within the boundaries of top-rated schools, including Erin Centre Middle School, close proximity to Ridgeway Plaza, parks, shopping, community centers, Credit Valley Hospital, GO Transit, Highways 403/407, and public transit, this is truly the perfect neighborhood for the entire family. (id:60626)
Homelife Woodbine Realty Inc.
217 Beach Avenue
Mervin Rm No.499, Saskatchewan
EXCLUSIVE FOUR-SEASON WATERFRONT ESCAPE!! Welcome to 217 Beach Avenue, where luxury meets relaxation - creating a retreat unlike any other! Nestled along the serene shoreline of South Bay at Turtle Lake, the home is a striking architectural statement that blends beautifully within its surroundings. It’s peacefulness personified, where every detail is meant to soothe the senses and celebrate your water's edge views. Starting with a composite deck with tempered glass that wraps around to the front and gently guides you inside. Crafted to be a sophisticated sanctuary - you are greeted by soaring ceilings, a signature gas fireplace and soft neutral tones that create an open airiness. Spacious - the living room, delicate dining room and exquisite kitchen are one harmonious whole that capitalize on your uninterrupted waterfront views through gorgeous triple glazed windows. A well-planned pantry, laundry area, and a three-piece bath with a step-in shower add to the home’s convenience after a day in the sun. Featuring a private well and central air to keep you cool and comfortable throughout your stay. There are two bedrooms on the main level that are refined with light hues to rest and relax. Then ascend up the stairs to an oversized loft that is breathtaking and showcases views of the lake from an elevated perspective. Curated for comfort for overnight guests, there’s a 3-piece bathroom shared with exceptional master suite. Complemented and completed with a walk-in closet, the primary bedroom evokes a calming atmosphere to unwind. Wake to glassy water and feel refreshed with morning cup of coffee on the deck, anticipating a fun-filled day as the sun starts to heat up. With a pickle-ball court, playground, motel and ALL encompassing store with fuel for the boat within walking distance of your back door. This property is effortlessly extraordinary and it could be all your’s! For more information on this swoon-worthy four-season home - call, text or email! (id:60626)
Century 21 Fusion
2002 North Orr Lake Road
Elmvale, Ontario
Experience tranquil lakeside living in the welcoming, family-oriented community of Orr Lake, where lush greenery and sparkling waters create a peaceful retreat. This spacious raised ranch bungalow boasts approximately 2080 finished living space, featuring a sunlit L-shaped living and dining area with a cozy wood-burning stone fireplace, perfect for family gatherings. With three nice sized bedrooms on the main floor. Newer windows throughout house. The home is designed for comfort and practicality, making it an ideal choice for families. Enjoy an active lifestyle with opportunities for swimming, fishing, and boating just steps away. The residence offers a versatile partly finished basement with a recreation room, kitchen, four-piece bathroom, and den/ 4th bedroom for accommodating guests or multi-generational living. Set on a beautifully landscaped 100' x 150' lot, the property includes two deeded rights of way to Orr Lake's calm shoreline, all conveniently located near the vibrant communities of Barrie, Midland, Elmvale, and Wasaga Beach. Explore the charming lifestyle that awaits you in this idyllic setting! (id:60626)
Royal LePage First Contact Realty Brokerage
17 - 1720 Albion Road
Toronto, Ontario
Location! Location! Location! Great Opportunity To Own This Beautiful 2-storey Well Maintained "ENDUNIT" Townhouse FRESHLY PAINTED, That Features 3+1 Bedroom, 3 Washrooms and a Finished Basement In A Very Convenient High Demand Area Of Etobicoke. Its Like A Semi-Detached House, Combined Living/dining Room , Pot Lights, Laminate Flooring, No Carpet In The House, High Quality Kitchen With Stainless Steel Appliances, Nicely Maintained Complex With Low Maintenance Fees, Low Property Taxes And Very Quite Neighbourhood. Steps To Albion Mall, Schools, Park, Plaza, TTC, Banks, Library. Within Minutes To Airport, Humber College, Places Of Worship, Etobicoke Hospital, All Major Hwy 27,427, 407, 401, Upcoming Light Rail Transit A Short Walk And All Other Amenities! Excellent Opportunity For First Time Home Buyer Or Great For An Investor - In High Demand Rental Area! Hurry Up! Don't Miss The Opportunity!! (id:60626)
Save Max Achievers Realty
2002 North Orr Lake Road
Springwater, Ontario
Experience tranquil lakeside living in the welcoming, family-oriented community of Orr Lake, where lush greenery and sparkling waters create a peaceful retreat. This spacious raised ranch bungalow boasts approximately 2080 finished living space, featuring a sunlit L-shaped living and dining area with a cozy wood-burning stone fireplace, perfect for family gatherings. With three nice sized bedrooms on the main floor. Newer windows throughout house. The home is designed for comfort and practicality, making it an ideal choice for families. Enjoy an active lifestyle with opportunities for swimming, fishing, and boating just steps away. The residence offers a versatile partly finished basement with a recreation room, kitchen, four-piece bathroom, and den/ 4th bedroom for accommodating guests or multi-generational living. Set on a beautifully landscaped 100' x 150' lot, the property includes two deeded rights of way to Orr Lake's calm shoreline, all conveniently located near the vibrant communities of Barrie, Midland, Elmvale, and Wasaga Beach. Explore the charming lifestyle that awaits you in this idyllic setting! (id:60626)
Royal LePage First Contact Realty
8409 Greenfield Crescent
Niagara Falls, Ontario
This is the one! Check out this beautiful raised bungalow nestled in the heart of Garner Estates, Niagara Falls.This home features a functional, open concept layout. The main level features 2 bedrooms, dining room, living room adorned by vaulted ceilings, creating a perfect setting for both daily living and entertaining. Outside, the multi-tiered deck with a hot tub extends the living space outdoors, providing an amazing place for entertaining and relaxation. Gas hook up equipped for BBQ, firepit or future pool use. The basement features 2 large bedrooms a family room and a 3 piece bathroom. The landscaped front yard shows beautiful curb appeal. This home also features an irrigation system for the front and backyard. The best part of all is this home is close to all amenities including schools, big box stores such as: Costco, Walmart and Rona. Moreover the convenience of bus routes, public transit, Kalar Sports Park and so much more. Updates include a new roof in 2016, a modern on-demand hot water system installed in 2020,promoting energy efficiency and convenience. (id:60626)
Homelife Silvercity Realty Inc.
3 - 1050 Waterloo Street
Saugeen Shores, Ontario
Welcome to Troon Estates, where this five-year-old all brick townhouse condominium offers the perfect blendof comfort and convenience. Ideal for downsizing or simplifying your life, this 1400 square foot condo boasts 9' ceilings throughout, two large bedrooms, two full bathrooms, and a versatile laundry room with built-in cabinets that could serve as a small office. Step into the bright and open-concept living/dining area, featuring a stylish kitchen with light cabinetry, white quartz countertops, a gas stove, and stainless steel appliances.The primary bedroom includes a private four-piece ensuite, while the second bedroom is adjacent to the 4piece main bathroom which adds to the homes functional layout. For extra living space, the south facing patio is partially covered and makes a great spot for summer enjoyment and ideal for BBQing or relaxing. With in-floor heating and a gas fireplace, this home ensures year-round comfort. The attached oversize garage has a laundry tub & offers plenty of storage, and the backyard is just a few steps from the walking trail and gives the feel of a spacious yard without the maintenance. Perfect for retirees, or those just looking to downsize, this low-maintenance home is an excellent opportunity to enjoy a relaxed lifestyle. Don't miss out - schedule your private showing today! (id:60626)
Royal LePage D C Johnston Realty
1463 Inkar Road Unit# 5
Kelowna, British Columbia
Come and see the quality that has gone into our exquisite new townhomes. Fully finished and ready to move into. These eight (Now five left) meticulously crafted homes combine timeless finishes with contemporary design, featuring rooftop patios in a prime central location. Designed for a luxurious yet low-maintenance lifestyle, our townhomes offer the perfect blend of comfort and elegance. This 2 bed, 2.5 bath, centrally located townhouse comes with a rooftop patio engineered to accommodate a full-size hot tub, and comes complete with glass railing, water and gas! Upon entering the second floor living space you will find a spacious kitchen with quartz countertops, Upscale stainless steel appliances with gas range and walk-in pantry. There’s plenty of room for a dining table, and you will love the spacious living room with cozy gas fireplace. There are 2 large bedrooms on the 3rd floor; both with full ensuite bathrooms (perfect for guest privacy). This home has an attached double garage with provision made to add an EV charger! These homes have been constructed by the award-winning team at Plan B, and come with 2-5-10 New Home Warranty. Photos are from The furnished show suite, #5 is OPEN SUNDAYS 1-3PM. If you qualify as a 1st time homebuyer you may avoid all the Gst and most of the PTT. Call Mark for details 250-878-1113 (id:60626)
Macdonald Realty
1463 Inkar Road Unit# 4
Kelowna, British Columbia
Come and see the quality that has gone into our exquisite new townhomes. Fully finished and ready to move into. These eight (Now five left) meticulously crafted homes combine timeless finishes with contemporary design, featuring rooftop patios in a prime central location. Designed for a luxurious yet low-maintenance lifestyle, our townhomes offer the perfect blend of comfort and elegance. This 2 bed, 2.5 bath, centrally located townhouse comes with a rooftop patio engineered to accommodate a full-size hot tub, and comes complete with glass railing, water and gas! Upon entering the second floor living space you will find a spacious kitchen with quartz countertops, Upscale stainless steel appliances with gas range and walk-in pantry. There’s plenty of room for a dining table, and you will love the spacious living room with cozy gas fireplace. There are 2 large bedrooms on the 3rd floor; both with full ensuite bathrooms (perfect for guest privacy). This home has an attached double garage with provision made to add an EV charger! These homes have been constructed by the award-winning team at Plan B, and come with 2-5-10 New Home Warranty. Photos are from The furnished show suite, #5 is OPEN SUNDAYS 1-3PM. If you qualify as a 1st time homebuyer you may avoid all the Gst and most of the PTT. Call Mark for details 250-878-1113 (id:60626)
Macdonald Realty
4736 Copper Crescent
Windermere, British Columbia
**YOUR LAKE/BEACH ACCESS WINDERMERE COTTAGE HAS ARRIVED. ACCESS TO BOAT SLIP IN TRETHEWEY MARINA until 2030** This cute as a button cottage is an associate member to Trethewey Beach and is located on a large and private .51 Acre lot just a short walking distance to the beach. Enjoy plenty of deck space and a gorgeous outdoor entertainment/pizza oven gazebo and Hot Tub. The clean and well maintained interior has timeless cottage character, a cozy wood burning stove and a bedroom loft which could be converted to a reading nook. A selection of the notable recent improvements includes: Upgraded power supply/burried BC hydro Power lines, upgraded entry doors 2024, New metal deck railings added 2019, Septic emptied and collar/access added 2019, Replaced baseboard heaters by entry doors, Wifi controller added for dining window baseboard, installed hot water tank for outdoor sink, New hot tub installed in 2020 (can be controlled via wifi), serviced by diamond heating and spas). Spring 2023 the interior of the cottage was professionally painted. Do not wait to make this your forever cottage or future development site. Significant new builds and renovations on neighbouring properties in such a sought after neighbourhood makes this a timely acquisition. (id:60626)
Royal LePage Rockies West
711 Mosley Street
Wasaga Beach, Ontario
ENDLESS SUNSETS, EXPANSIVE SPACE, AND UNBEATABLE LOCATION! This incredible property in the heart of Wasaga Beach offers the ultimate combination of location, comfort and potential. Enjoy walking distance to water on both sides, including Georgian Bays breathtaking beachfront with unforgettable sunsets. Surrounded by provincial parks, conservation areas and endless outdoor activities like golf, hiking and watersports, youre just 25 minutes to Collingwood and 45 minutes to both Blue Mountain Resort and downtown Barrie. The bold blue siding, crisp white trim and mature tree-lined yard create standout curb appeal, while inside youll find a bright and generous open-concept kitchen, dining and living area ideal for entertaining and hosting large groups. With a layout that comfortably sleeps 18 or more and scenic water views from several rooms, this home is as functional as it is beautiful. Zoned R1, its perfect for large or multi-generational families or as an income-generating investment. Municipal services are in place, and a tenant currently pays rent for half the home, offering built-in value from day one. Don't miss your chance to own this rare Wasaga Beach gem-whether you're looking to invest, host, or simply relax by the water, this home has it all! (id:60626)
RE/MAX Hallmark Peggy Hill Group Realty



