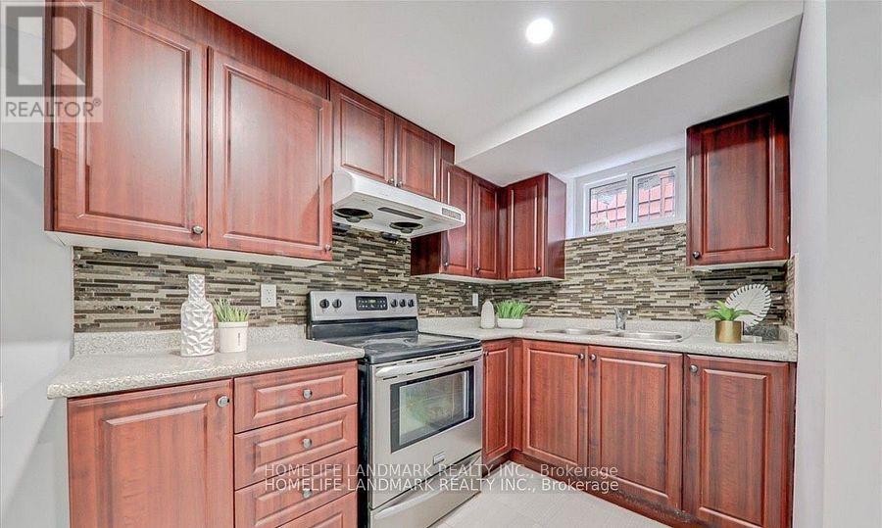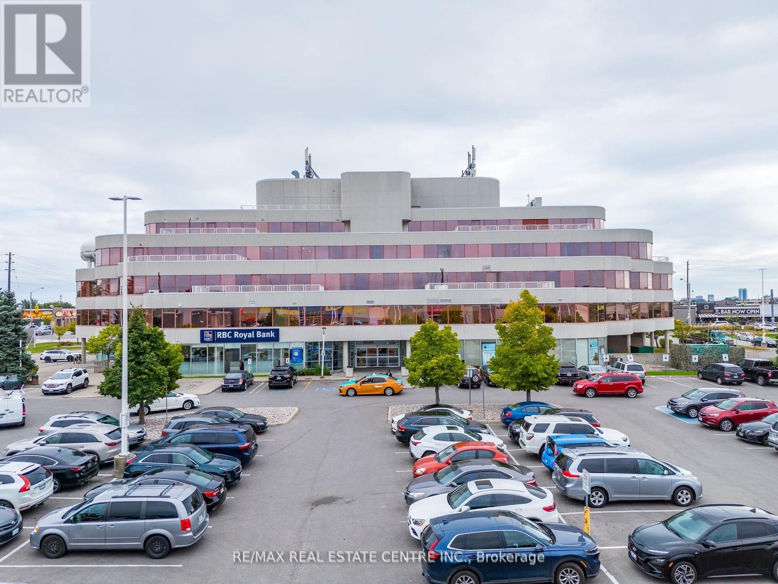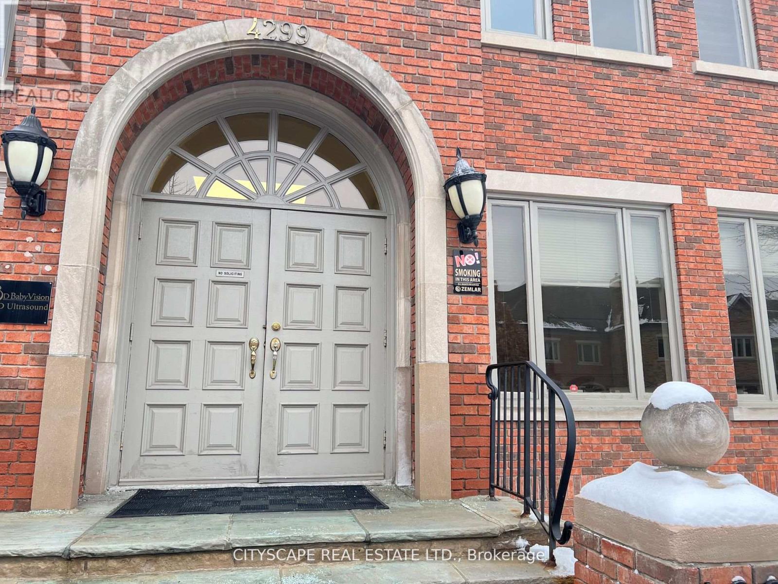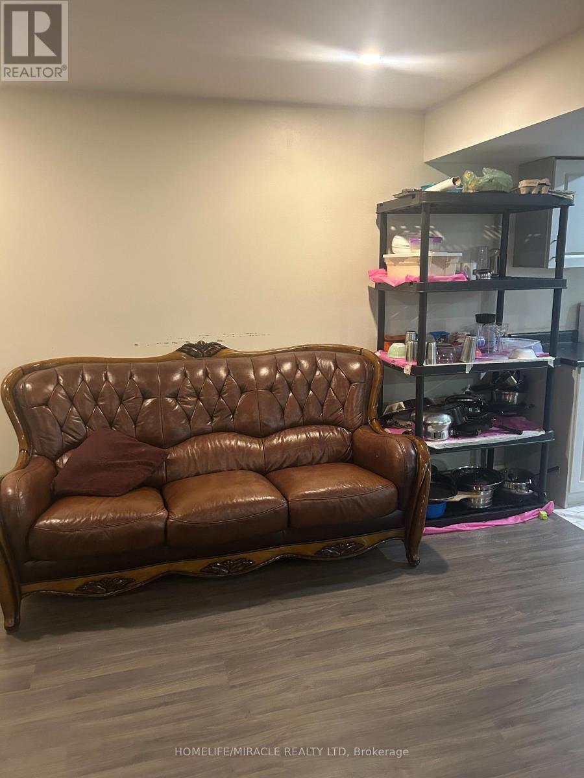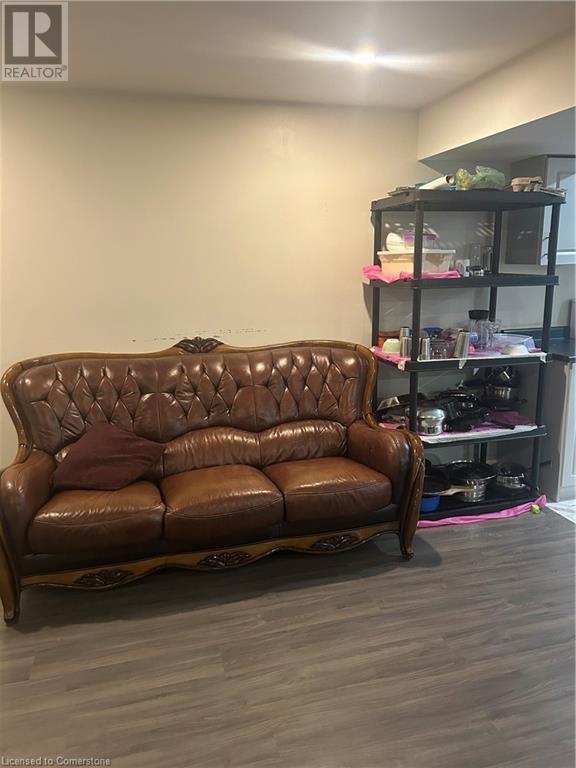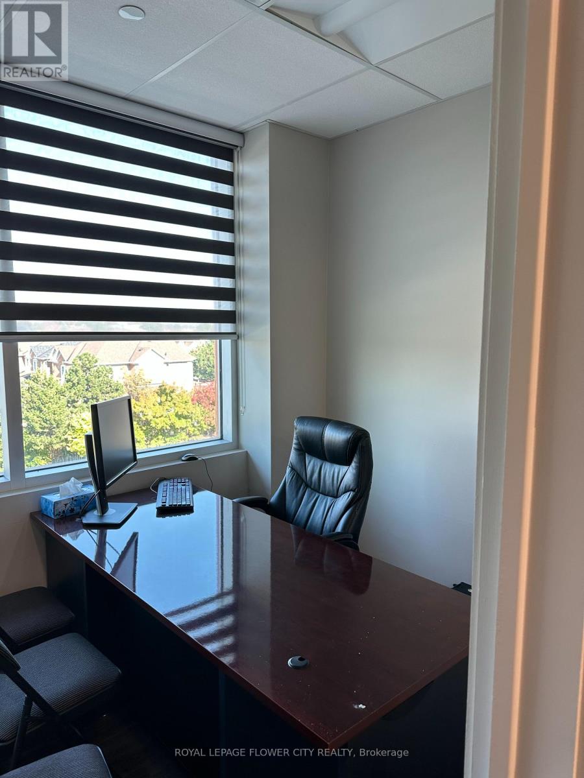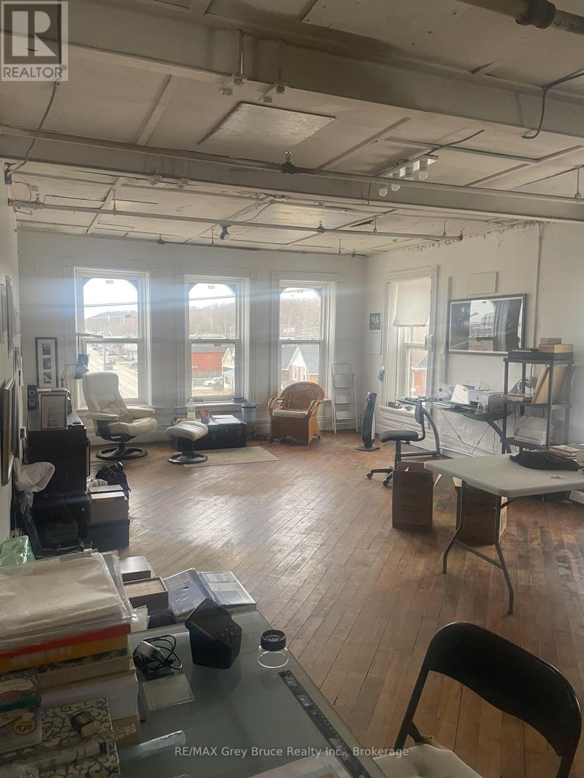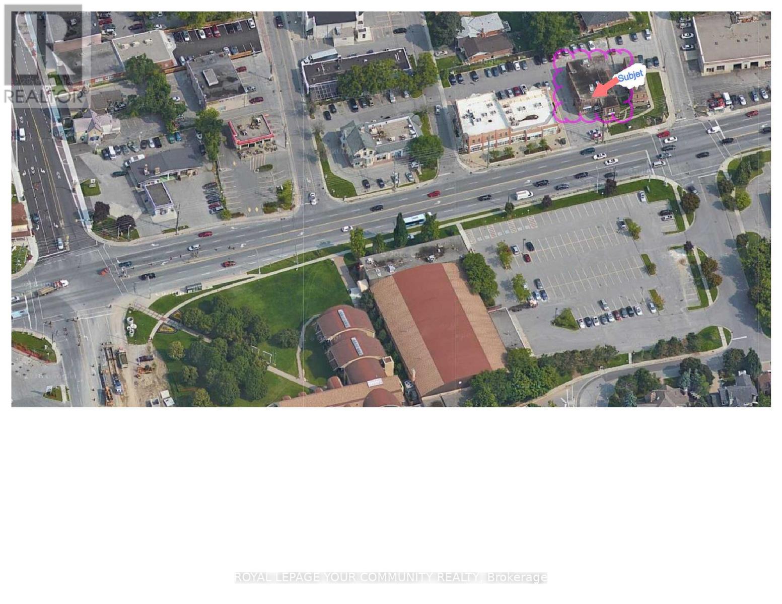1336 Pharmacy Avenue
Toronto, Ontario
Spectacular Well Lit furnished Finished Bsmt, Separate Entrance. Comfortable 1 Bed Lower Level Basement Unit Is Available! The Space Is Perfect For Students Or Single Working Person. The Home Is Well-Kept And Smoke-Free. Come By And See The Space It Will Surely Impress! Common Area (Living Room And Bathroom) Will Be Shared/ Close To Schools, Shopping, D.V.P./401.Steps To Public Trans. **EXTRAS** All utilities and wifi including (id:60626)
Homelife Landmark Realty Inc.
#27 - 1940 Eglinton Avenue E
Toronto, Ontario
Discover a dynamic Offices for professionals and growing teams in various sectors, including real estate, law, media, and more. These flexible office suites range from 117 sq ft to 413 sq ft, offering the perfect solution for businesses seeking adaptability and a professional environment. Enjoy 24/7 access to high-speed internet, well-appointed boardrooms designed for collaboration, and fully-equipped meeting spaces. With excellent transit connectivity, including future Eglinton Crosstown LRT stations and nearby TTC bus routes, commuting is a breeze. A welcoming reception area and communal spaces foster productivity and networking, creating a vibrant environment for your business to thrive. (id:60626)
RE/MAX Real Estate Centre Inc.
Suite C - 37 Main Street S
Halton Hills, Ontario
Renovated Professional Office Suites in the Heart of Downtown Georgetown - Welcome to 37 Main Street South a prime opportunity to lease professional office suites in one of Georgetown's most vibrant and growing commercial areas. This 2nd second-floor office suite offers 430 sq ft equipped with stylish work stations - flexible lease arrangements from month to month to yearly rental terms. Tenants will also enjoy access to shared amenities including a spacious boardroom, kitchenette, designated washrooms, and secured front entrance. All suites have been newly renovated and are equipped with LED lighting, high-speed internet, and communications infrastructure. This space is ideally suited for professional service providers such as: Legal and accounting firms; Mortgage and insurance brokerages; Immigration and employment consultants; IT professionals; travel agencies; and more. Additional private office configurations are available in Suites A, B and H from 800 to 1,450 sq ft, with the option to combine Suites A and B for larger office needs. Located steps from the GO bus stop and within walking distance of the Georgetown GO Station, this location offers excellent connectivity and high visibility. The area benefits from the support and events of the Downtown Georgetown BIA, enhancing local business exposure throughout the year. Immediate occupancy available. Net lease basis TMI is included for the initial lease term. Standard lease provided by the Landlord. Flexible and accelerated lease terms available. This is your opportunity to elevate your business presence in this sought-after and growing area of Halton Hills and Georgetown, ON. (id:60626)
Royal LePage Meadowtowne Realty
1286 Apollo Street
Oshawa, Ontario
Stunning Brand New 1 Bedroom & 1 Washrooms Basement Apartment For Lease In Prestigious Neighbourhood Of Eastdale. Kingsview Ridge Master-Planned Community Built By Treasure Hill Homes. Impeccably Finished From Top-To-Bottom. Extended Driveway - No Sidewalk, 200 Amp Electrical Service, Close To All Amenities, Major Highways 401/407/418, Beautiful Parks, Shops, Many Schools.Brokerage Remarks (id:60626)
Homelink Realty Ltd.
415 - 3660 Hurontario Street
Mississauga, Ontario
This single office space is graced with generously proportioned windows, offering an unobstructed and captivating street view. Situated within a meticulously maintained, professionally owned, and managed 10-storey office building, this location finds itself strategically positioned in the heart of the bustling Mississauga City Centre area. The proximity to the renowned Square One Shopping Centre, as well as convenient access to Highways 403 and QEW, ensures both business efficiency and accessibility. Additionally, being near the city center gives a substantial SEO boost when users search for terms like "x in Mississauga" on Google. For your convenience, both underground and street-level parking options are at your disposal. Experience the perfect blend of functionality, convenience, and a vibrant city atmosphere in this exceptional office space. **EXTRAS** Bell Gigabit Fibe Internet Available for Only $25/Month (id:60626)
Advisors Realty
4299 Village Centre
Mississauga, Ontario
OFFICES ARE AVAILABLE, FULLY SERVICED AT EXCELLENT LOCATION , CLOSE TO HIGHWAY 403, HURONTARION ANDSQUARE ONE MALL. LOT OF PARKING SPACE FOR VISITORS, CLOSE TO TRANSIT. SHARED FULL KICHEN, WASHROOM (id:60626)
Cityscape Real Estate Ltd.
31 Frontier Drive
Kitchener, Ontario
Welcome to 31 Frontier Drive! This home offers two rooms for lease-one in the basement and one on the second floor. The basement features a shared kitchen, laundry, and family room. The lease includes all utilities and WiFi for a hassle-free living experience. Located in a quiet, family-friendly neighborhood, the home provides easy access to public transit, shopping, parks, and other amenities. Ideal for students or professionals seeking a comfortable and convenient place to call home. (id:60626)
Homelife/miracle Realty Ltd
31 Frontier Drive
Kitchener, Ontario
Welcome to 31 Frontier Drive! This home offers two rooms for lease—one in the basement and one on the second floor. The basement features a shared kitchen, laundry, and family room. The lease includes all utilities and WiFi for a hassle-free living experience. Located in a quiet, family-friendly neighborhood, the home provides easy access to public transit, shopping, parks, and other amenities. Ideal for students or professionals seeking a comfortable and convenient place to call home. (id:60626)
Homelife Miracle Realty Ltd
37 - 401 Sewells Road
Toronto, Ontario
1 private room shared bathroom, Parking will be available if needed (id:60626)
Exit Realty Apex
318 - 50 Sunny Meadow Boulevard
Brampton, Ontario
Three office rooms are available for lease. List price is for a single office Sunny Meadows Commercial Centre is A Unique Office Condominium. An Office Unit That Will Meet Any Professional's and Business Needs. The Sunny Meadows Commercial Centre Strategically Located Across Brampton Civic Hospital Complex And Tall Pines-Long Term care Facility. Close Proximity To Highways 410, 407 and Downtown Brampton. Fully Finished Professional Office with upto 3 (three) Offices, for lease. In addition secure underground Parking. (id:60626)
Royal LePage Flower City Realty
Unit#305 - 1198 2nd Avenue E
Owen Sound, Ontario
Take a look inside this recently renovated building. With loft ceilings and amazing window space. It would make a great office, studio, pod cast space, or many other possibilities. (id:60626)
RE/MAX Grey Bruce Realty Inc.
205 - 6060 Highway 7 E
Markham, Ontario
Professional Office * Many Available Uses * Ideal for Financial Service * Lawyer * Accountant *Mortgage/Insurance Broker * Medical * Dental and Other Professionals * Move-In Condition * Well Maintained Building * Located on 2nd Floor * Building Fronts on Highway 7 * High Traffic Area *A Block Away from Main St, Markham * Easy Access to Public Transporation (id:60626)
Royal LePage Your Community Realty

