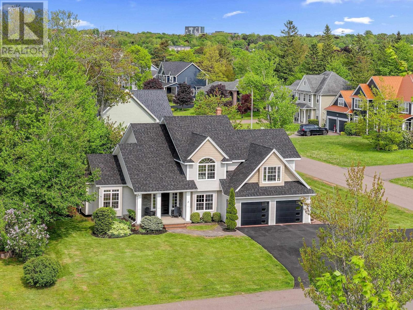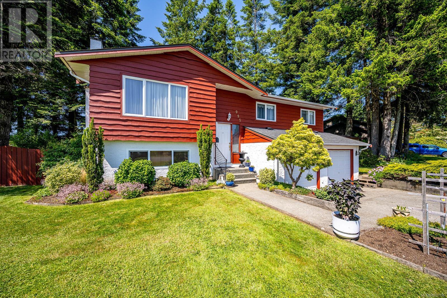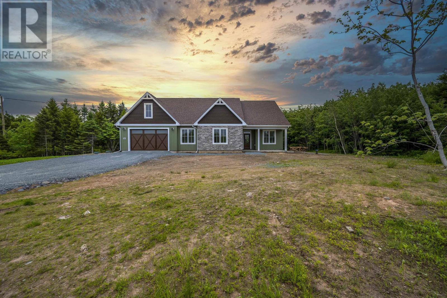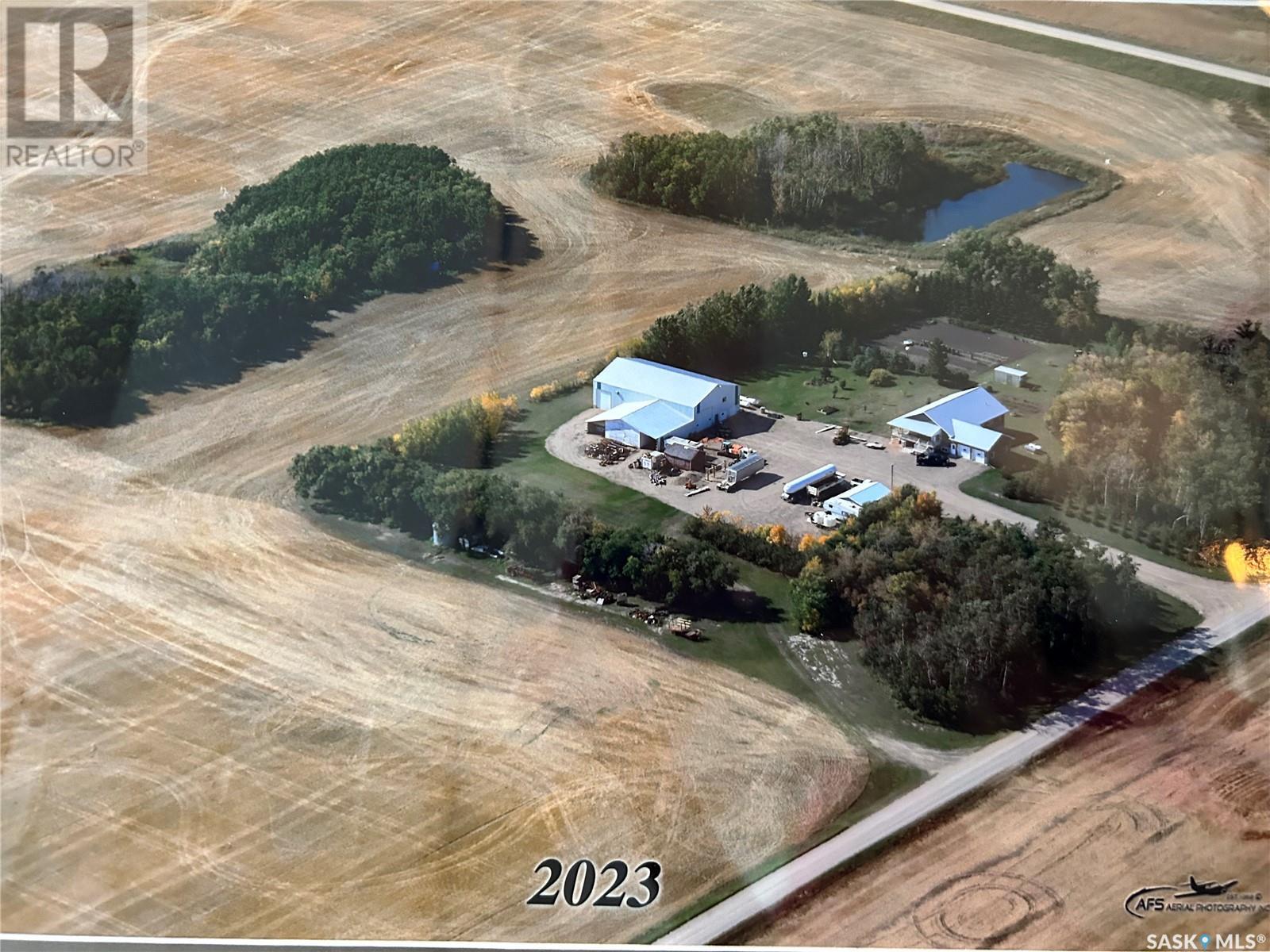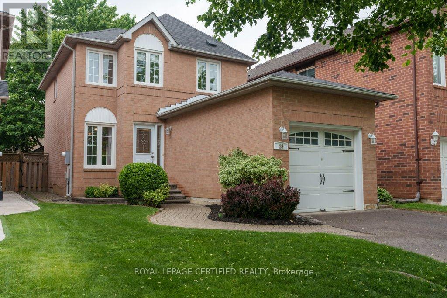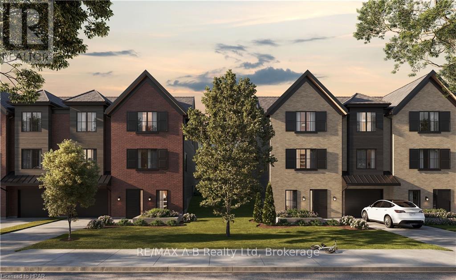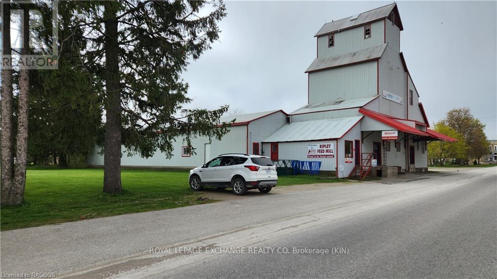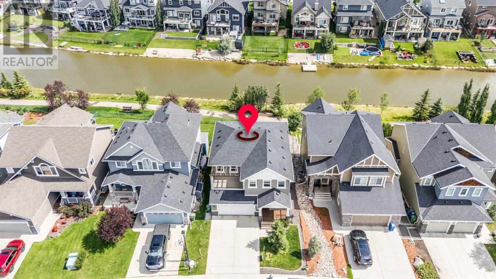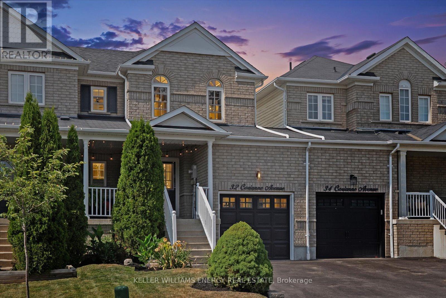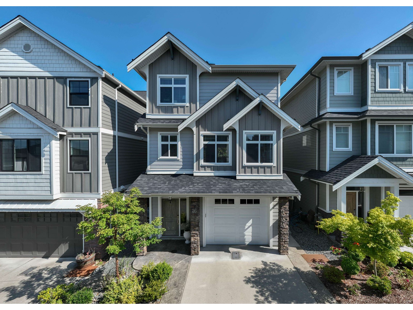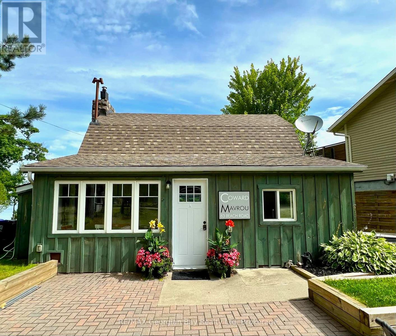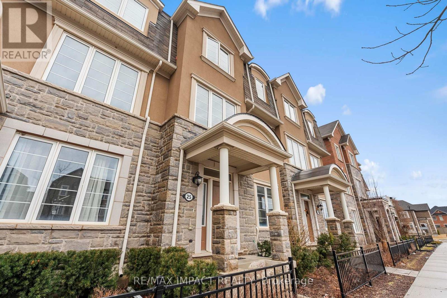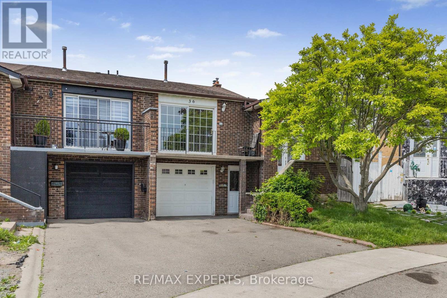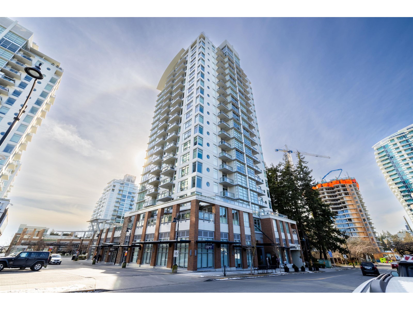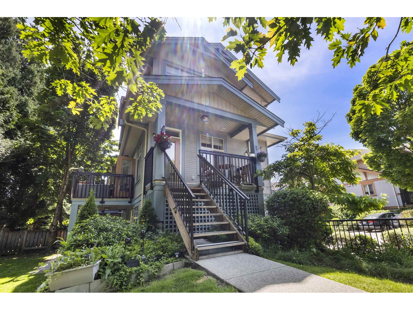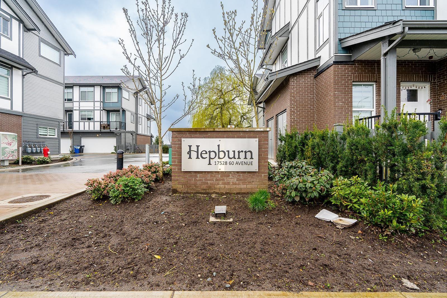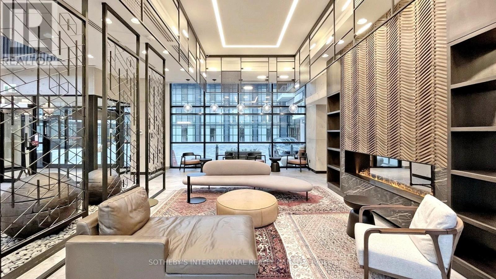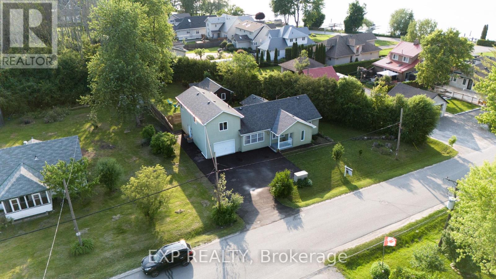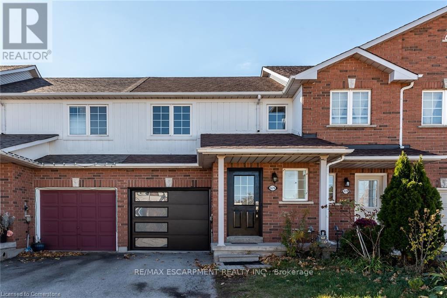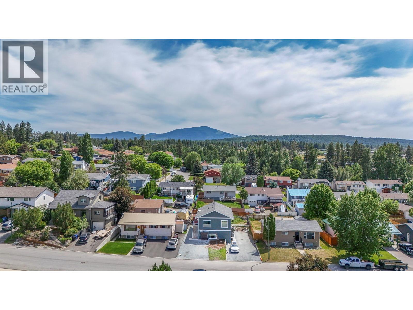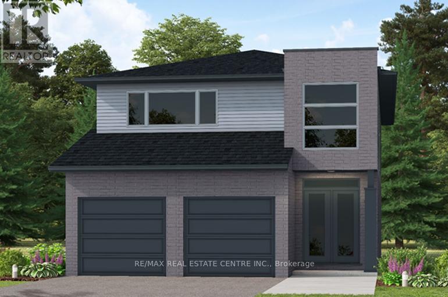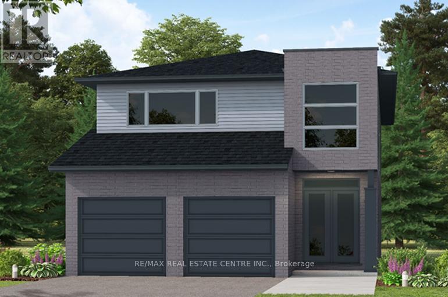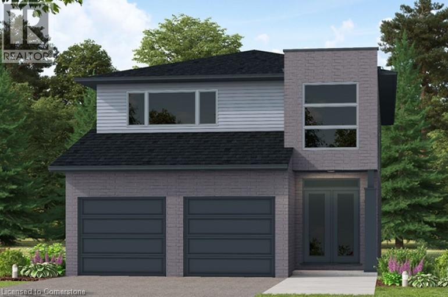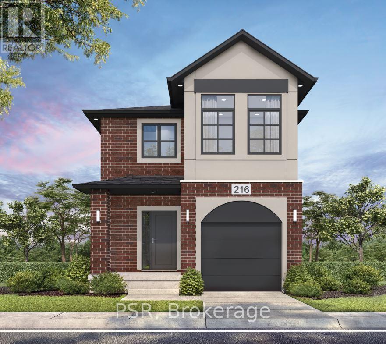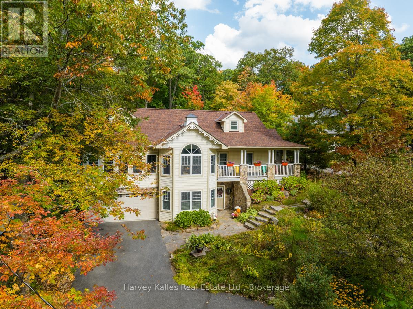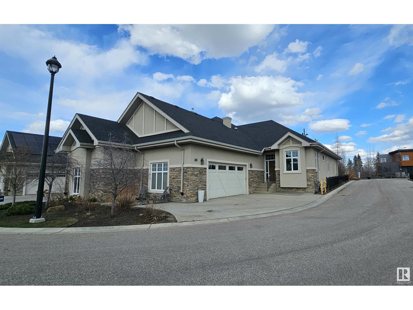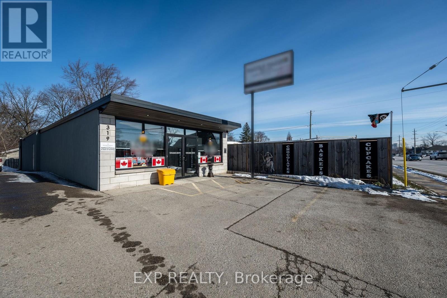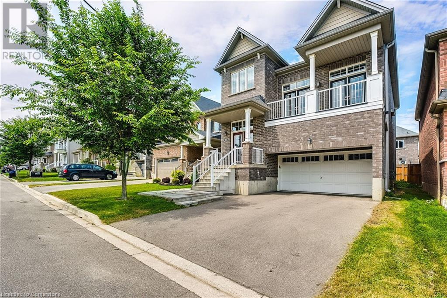2 Sheffield Crescent
Charlottetown, Prince Edward Island
Take the time to view this beautiful home at 2 Sheffield Crescent, located in a select neighborhood in Lewis Point Park. Situated high on a mature lot this home boasts huge curb appeal and has been completely updated in the past year. Finished on two levels with 2,318 sq ft of living space and featuring: spacious entry with open staircase, bright and cozy living area with propane fireplace, skylights and access to patio, east facing kitchen with ample cupboards-lg island-storage pantry and access to back mudroom with additional storage, dining area off the kitchen with bay window overlook the back yard, half bath, and office/den. There are 4 bedrooms and 2 bathrooms on the upper level. Primary bedroom is spacious with 2 walk-in closets, heat pump and a remodeled ensuite with soaker tub, shower and double vanity. This home has experienced a massive update in the past year including new kitchen with granite counter tops & all new appliances, new flooring throughout, new staircase, new interior trim and painted throughout, new fireplace & surround, all bathrooms remodeled, 2 heat pumps, all vinyl windows serviced with 5 thermopanes replaced. Exterior: driveways repaved, front step-pillars stone accent added at entryway, vinyl shake accents added, exterior color changed, new exterior lighting, new exterior doors including garage doors, new composite patio deck & new fence. The lower level is easily finished for additional living space or a secondary suite and features a second entry stair case from the garage. Roof has been shingled and new propane furnace in the past 2 years. Located in a great neighborhood close to all amenities, grade schools & UPEI. This home is move in ready and waiting for you! (id:60626)
Exit Realty Pei
995 Mantle Dr
Courtenay, British Columbia
Super East Courtenay location. immaculately maintained home. Private back yard, big covered sundeck, double garage. Very warm and inviting, large master bedroom, spacious family room with fantastic bar and child safe backyard are just a few of this property's highlights. This is a property that you can just move in and enjoy, everything's been done. Fresh paint, Roof 2006, 40 year shingles. Gutters, chimney & stove pipe all cleaned June 2025. (id:60626)
RE/MAX Ocean Pacific Realty (Crtny)
84 Sugarwood Court
Porters Lake, Nova Scotia
CUSTOM, CUSTOM, CUSTOM. Welcome to the latest model home from Nature Ridge Homes. This one level plus loft masterpiece is now fully complete and ready for a new owner. Above the garage is a bonus loft perfect for the work from home professional or additional living space for the growing family. This model includes the exceptional finishes Nature Ridge Homes is known for including: custom tile and trim work, lower sills and large windows to maximize natural solar light, custom painted kitchen and vanity cabinets, large centre kitchen island, hard surfaced countertops in both the kitchen and ensuite bath, fully ducted heat pump as well as a front and rear covered porch perfect for outdoor entertaining. For added piece of mind the buyer will receive a 10 YEAR ATLANTIC new home warranty. Come join the growing family oriented community of Nature Ridge and enjoy the luxury living this one level home provides along with a tranquil and private tree lined property. (id:60626)
Royal LePage Atlantic
Ward Acreage
Leroy Rm No. 339, Saskatchewan
Prepare to be impressed! This picturesque acreage boasts a Custom Built WALK OUT style home that was built with attention to detail and is a sanctuary of comfort and style. It's covered wrap around deck offers breathtaking views of the prairie sunsets, mature flowering trees, and gorgeous manicured grounds. Adjacent to the home is the Commercial Shop ready for any business or hobby enthusiast, detached garage for all the toys, and extra storage throughout. The landscape is adorned with numerous fruit trees, adding both beauty and bounty to the surroundings. This beautiful home offers a sprawling home with low maintenance exterior (metal roof, Concrete board siding, metal trim). The double attached garage (24x28ft) offers tall ceilings, great lighting and in floor heat. As you enter the home you are greeted by this gourmet kitchen with Custom Maple Cabinetry, large island, many pull outs, and under counter lighting....a walk in pantry plus powder room are located just off the kitchen. Spacious dining area and living room in this open concept floor plan. The main floor offers a primary suite fitted with a 4pc ensuite, walk in closet and attached sunroom. Two more bedrooms (one with 2pc bath), full bath and separate laundry are located on this main level. The lower level opens a partially finished basement with 9ft ceilings and in floor heat throughout. Two bedrooms, bathroom, office, large family room with walk out double doors, plus a summer kitchen and cold storage. This home has absolutely everything and there are too many extras to mention! The Commercial Shop (50ft x 80ft main area with 18ft 6" ceiling height) boasts in floor heat, 200 amp power, bathroom and mezzanine with storage or living quarters.(shower, washer/dryer). The attached 40ft x 28ft area offers 12ft ceilings great for storage. Attached cold storage to this shop as well. There are too many extras to mention with this property. Detailed Info Sheet available. Must be seen to be appreciated! (id:60626)
Century 21 Fusion - Humboldt
27 Burnside Bridge Road
Mcdougall, Ontario
MILL LAKE HOME with 420ft waterfront on 1.06 acres. This charming year-round waterfront home on Mill Lake, minutes from Parry Sound. Blending historic charm with modern comfort, it features a paved driveway, an inviting foyer, and an open-concept kitchen and dining area leading to a deck with stunning lake views. The bright living room, with a propane fireplace, is filled with natural light from numerous windows. Upstairs, there are three bedrooms and a four-piece bathroom. The level lot offers western exposure, a sandy beach area, and a dock, making it perfect for lakeside living.\r\nThe property also includes a 32-foot Layton trailer with two queen beds, a kitchen, and a three-piece bathroom, providing extra space for guests. A 10' x 20' utility shed offers ample storage. Mill Lake, part of a three-lake chain, is ideal for kayaking, canoeing, and boating. Parry Sound?s amenities, including shopping, theater, and the upcoming West Parry Sound Recreation Centre, are just minutes away. A walk around this property will show you why you need to be here. (id:60626)
Royal LePage Team Advantage Realty
RE/MAX Professionals North
48 Henley Drive
St. Catharines, Ontario
Life on the pond awaits! Welcome to 48 Henley Drive. This 166' deep property backs directly onto mature trees and the tranquil waters of Martindale Pond. Situated near the starting gates of the world-renowned Royal Canadian Henley Rowing Course, the setting is a place you'll love coming home to. The original home, built in the late 1970s, had a major modification in the 1990s, during which a 2nd storey was added, creating a full-floor primary suite on the upper level. The spacious bedroom area allows for water views from the bed, perfect for a relaxing Saturday morning with a coffee and your favourite book. There's a surprising amount of closet space, including a bonus room that could serve multiple purposes. At the top of the stairs on the 2nd level, you'll also find an office area. The main floor includes two bedrooms adjacent to another full bathroom, with the main living area positioned exactly where it should be: offering front-row views of the backyard and water. The kitchen, dining, and living room area is open concept, with a neutral palette, vaulted ceilings, and skylights that all combine to really enhance the bright interior space. The living room area includes hardwood flooring, a corner gas fireplace, and a bay window bringing in the natural light. The kitchen has ample cabinetry, stone countertops, and garden doors leading out to the two-tiered deck. This is a unique home, situated in a setting that is increasingly more difficult to find. Be sure to flip through all of the photos, and check out the YouTube video too. :) (id:60626)
Bosley Real Estate Ltd.
10313 86 Street
Peace River, Alberta
Exquisite Custom Luxury Home in Saddleback with Unrivaled Views! Welcome to this one-owner, masterfully designed luxury home in the desirable Saddleback community—crafted with quality, elegance, and comfort in mind. From the moment you arrive, you'll be captivated by the striking curb appeal and the breathtaking panoramic views overlooking the west side of Peace River. By day, rolling hills stretch out before you; by night, the twinkling town lights create a magical backdrop. Step inside to a grand foyer that opens into a sunlit living area, where large windows flood the space with natural light. A gas fireplace with custom built-ins adds warmth and style, while the open-concept design flows seamlessly into the gourmet kitchen. Here, you'll find rich cabinetry, granite countertops, ample storage, a walk-in pantry, and a large island with an eating bar—perfect for entertaining or casual family living. Just off the kitchen, the dining area leads to an expansive back deck, offering impressive views and beautifully landscaped grounds. The living room connects to a cozy sunroom that shares a stunning two-sided fireplace—a perfect retreat to enjoy the sunlight and serene views in total privacy. Upstairs, you'll find four generous bedrooms, including a luxurious primary suite complete with a spa-inspired 5-piece ensuite and a massive walk-in closet. The upper-level laundry room adds convenience and function to the layout. The fully finished basement offers even more space with two additional bedrooms, a full bathroom, a large family room, and a flex area ideal for a home gym, hobby room, or additional lounge. Storage abounds throughout the home. The triple attached garage offers plenty of space for vehicles, toys, and tools, while the professionally landscaped yard is truly a showstopper. Enjoy a waterfall feature and an above ground salt water pool with sundeck that has had gas run to it to allow you to heat the pool and keep it at a comfortable temperature! There is also a firepit area, underground irrigation, putting green, and vibrant gardens—all backing onto peaceful hills for ultimate privacy and a strong connection to nature. Whether you’re a nature enthusiast or simply seeking a quiet and elegant place to call home, this property is a rare gem. No detail was overlooked, and no expense was spared in the creation of this exceptional residence. With everything it offers, it's clear—you couldn’t build this home today for the asking price. Call today to book your private viewing! (id:60626)
RE/MAX Northern Realty
6704 Crawford Wy Sw
Edmonton, Alberta
Large executive property brought to you by Mill Street homes in very desirable Chapelle!1st home buyers take advantage newly announced GST rebate program - The 1st time home buyer GST Rebate program would allow an individual to recover up to $50,000 of the GST. Beautiful north exposure directly overlooking pond and green space with 2 decks to enjoy the view! Oversized 24' wide garage, 3 bedrooms upstairs! Gorgeous open plan, perfect for entertaining large or intimate gatherings!! Other features include wide plank engineered hardwood floors, chef's kitchen with upgraded appliance package and massive quartz island, oversized 72 gas f/p, wet bar, banquette coffee station. Luxurious primary suite with spa ensuite and large walk in closet. Private flex room off the front entrance makes for a beautiful and bright home office or potential 4th bedroom above grade. Side entrance allows for potential future suite in basement! This home is waiting for occupancy in mid August 2025!! (id:60626)
Homes & Gardens Real Estate Limited
2421 29 Avenue Sw
Calgary, Alberta
There is something special about living in a vibrant, inner city community within walking distance to all that Marda loop is offering, pubs, restaurants, groceries ,boutiques and fitness studios, close schools, shopping and a quick commute to work downtown. Built on a quiet street with no thru traffic this contemporary inner city homes offers over 2800 square feet of living space, a lovely courtyard like back yard and a double dethatched garage. Wide plank walnut floors invite you into the open main floor plan with a lovely dining room, open kitchen with center island , contemporary cabinets in walnut and white, Corian countertops and high end appliances. The living room in the back of the house offers a floor to ceiling tiled fireplace and many south facing window, a mud room back entrance and 2 piece powder room complete the main floor. All this is with smooth finished 9 foot ceilings . Up the carpeted stairs are 3 bedrooms the master with a luxury spa like bathroom with separate vanities as well as shower and tub, and walk in closet. the remaining 2 bedrooms share a 4 piece bathroom as well as laundry is upstairs. The lower level all professionally developed also has 9 foot ceilings and is designed with a great entertainment , family room space, a 3 piece bath and the ultimate in guest room accommodations with its own bed sitting room combination . The house has forced air heat upstairs, in floor heat in the lower level and central ac, making it your pergect new home. (id:60626)
Royal LePage Benchmark
38 Banner Road
Brampton, Ontario
Welcome to 38 Banner Rd! This beautifully maintained detached 2-storey home offers the perfect blend of comfort, value, and location. Boasting 3 spacious bedrooms, 3 bath, a finished basement, and a bright, open main floor with hardwood flooring throughout, this home shows true pride of ownership inside and out. The property is tastefully landscaped, offering great curb appeal and a peaceful outdoor setting. Situated in an amazing neighbourhood known for its family-friendly atmosphere, you'll enjoy easy access to top-rated schools, shopping, parks, and major highways. Everything you need is right at your doorstep. This home is not only move-in ready but also incredibly well priced for a detached home in Brampton. Whether you're a first-time buyer or looking to invest in a great area, this is the starter home you've been waiting for. (id:60626)
Royal LePage Certified Realty
2b - 67 Worsley Street
Stratford, Ontario
Welcome to Hillside Homes by The BMI Group. This is your opportunity to own the last unit available in this premium floor plan! This luxury 3 bed, 3 bath semi-detached home offers 1,800 sq ft of thoughtfully designed living space, featuring elegant hardwood flooring throughout and high ceilings that enhance the airy feel. Enjoy top-of-the-line finishes, including marble countertops, premium millwork, and sophisticated cabinetry.Relax in your spa-inspired bathrooms with soaker tubs and walk-in glass showers. The inviting fireplace adds warmth and ambiance, while energy-efficient features ensure comfort and savings. The spacious walk-in closet provides plenty of storage, and the open-concept layout is perfect for entertaining.Families will appreciate being in the catchment for highly rated schools, and the convenient walking distance to downtown means restaurants, shops, and amenities are always close by. Scheduled for December 2025 occupancy. Do not miss your chance to call this highly sought-after home yours! Photos are from a stage model suite but accurately represent the finishes and design of this home. (id:60626)
RE/MAX A-B Realty Ltd
2 Malcolm Street
Huron-Kinloss, Ontario
Awesome 3 acre land package in the heart of up and coming Ripley. Great opportunity for re development into multi story residential with commercial space. Would make a great rental income or condominium. Properties like this in the center of town are impossible to get. Currently zoned M1. Building and land for sale. Not the business. (id:60626)
Royal LePage Exchange Realty Co.
1304 70 St Sw Sw
Edmonton, Alberta
Stunning One Owner Hidden Gem in Summerside! Discover this incredible 4470 SQFT of living space, nestled on a picturesque corner lot with beautiful landscaping. The private yard backs onto a serene walking trail, leading to a tranquil pond. Inside, you'll be impressed by the spacious layout and abundance of natural light. The main floor features an open-to-below family room, full bedroom and bathroom, formal dining room, living room with cozy gas fireplace, open-concept kitchen, spice kitchen, and convenient laundry room. The upper level boasts two master bedrooms with separate ensuites and walk-in closets, plus two additional bedrooms sharing a common bathroom. The fully finished basement with a separate entrance, two additional bedrooms, full bathroom, and spacious living area. Additionally it has heated garage, Air conditioning & separate second furnace in the basement. This property is ideally situated near top-rated schools, parks, walking trails. (id:60626)
RE/MAX Excellence
2321 Bayside Circle Sw
Airdrie, Alberta
There’s something special about finding a home that just feels right — where the view out back slows you down, the rooms flow just the way you need them to, and every corner seems made for the life you’ve been dreaming of. Welcome to Bayside, and welcome to the one.This fully finished two-storey walkout backs directly onto the peaceful canal, where the sun dances off the water and the path behind your yard winds its way through one of Airdrie’s most beloved communities. Kids ride bikes to school. Neighbours wave from across the walking trail. Life feels a little easier here — a little more connected.Inside, the home opens with a generous foyer and built-in bench seating — a thoughtful detail that makes coming and going a little more comfortable. The main floor was made for gathering. The kitchen is the kind you’ll love coming home to, with rich cabinetry, quartz countertops, stainless steel appliances, and a walk-through pantry that keeps everything within reach. Whether you’re hosting friends or just enjoying a quiet dinner with family, the open dining and living space invites you to settle in, relax, and stay a while.Tucked just off the main area is a private office space, perfect for working from home, and a custom mudroom with locker-style storage that makes busy mornings more manageable. And when the day winds down, step outside and breathe in the calm of the canal — your backyard view, every single day.Upstairs, the primary suite is a retreat in every sense, with a spacious walk-in closet and a spa-inspired ensuite complete with dual vanities, a freestanding tub, and a glass shower. Two more bedrooms, a bright bonus room with its own balcony, and a convenient upper-floor laundry room make this level as functional as it is welcoming.Downstairs, the professionally finished walkout basement adds even more room to grow — featuring a bar, large rec space, a fourth bedroom, and a full bathroom. Whether it’s movie night, a sleepover, or a family celebration , this space is ready for whatever comes next.Located close to schools, shopping, restaurants, and all the everyday essentials, this home is more than just a place to live — it’s where your next chapter begins.Welcome home. (id:60626)
Real Broker
57 Savoy Cr
Sherwood Park, Alberta
BACKS ONTO THE LAKE & FACES THE PARK!!! This stunning 2 storey home offers a modern farmhouse design with 2159 square feet plus a partly finished WALKOUT BASEMENT. Fabulous floor plan with upgrades & quality finishings throughout. Featuring a BEAUTIFUL KITCHEN with high end appliances, gorgeous cabinetry, Quartz countertops, walk-thru pantry & a large dining area. Vinyl plank flooring, flex area/office, powder room & a spacious living room with electric fireplace. Upstairs is a Bonus Room, BRAND NEW CARPETS to be installed, 3 bedrooms, 4 piece bathroom & a lovely laundry room with sink. GORGEOUS 5 piece ensuite in the Primary Bedroom with big walk-in closet. The basement is framed for a future bedroom & walk-in closet, roughed-in plumbing for bathroom & wet bar & fireplace. Enjoy INCREDIBLE SUNRISE VIEWS from the large deck. FULLY FENCED & LANDSCAPED front & backyard with dog run & a $20K shed. A MAN'S DREAM GARAGE! OVERSIZED (23x26), HEATED, CUSTOM SHELVING & CABINETS & 8 FT DOOR! This home has it all!! (id:60626)
RE/MAX Elite
32 Corianne Avenue
Whitby, Ontario
This beautiful home is the perfect opportunity for first-time home buyers and young families looking to establish their roots in a welcoming community. With its modern design and family-friendly features, this home offers everything you need to create lasting memories. As you enter, you'll be greeted by a spacious and inviting living area thats perfect for family gatherings and entertaining friends. The open-concept layout allows for easy interaction between the living room, dining space, and kitchen, making it an ideal setting for both casual meals and special occasions. The modern kitchen is a standout feature, equipped with sleek stainless steel appliances and plenty of counter space for meal prep. The layout encourages family cooking nights and provides a seamless flow to the private backyard, where you can enjoy outdoor barbecues, playtime with the kids, or simply unwind in a peaceful setting. Upstairs, you'll find three generously sized bedrooms, perfect for growing families. The primary suite includes a private ensuite bathroom, providing a personal retreat for parents, while the additional bedrooms offer plenty of space for children or guests.The finished basement is a fantastic bonus, providing extra living space that can be customized to suit your families needs. Whether its a playroom for the kids, a cozy movie night spot, or a home office for remote work, this area is versatile and ready for your personal touch. This home is just a short walk from excellent schools, parks, and vibrant shopping in downtown Brooklin. With easy access to major highways and the Whitby GO Station, commuting to downtown Toronto and beyond is convenient, making it easier for first-time buyers to balance work and family life.This home isn't just a place to live; its a wonderful starting point for young families to build their lives and make cherished memories together. Don't miss out on this fantastic opportunity to call 32 Corianne your new home! (id:60626)
Keller Williams Energy Real Estate
26 4295 Old Clayburn Road
Abbotsford, British Columbia
Home Sweet Home! You can't beat the location of this beautiful home at Sunspring Estate in East Abbotsford. What makes this neighborhood so desirable is the close proximity to all levels of excellent schools, parks, trails and shopping. This immaculate 3 bed 3 bath home shows like new & is move in ready. The main living area is bright & functional with an open floorplan and 9-foot ceilings. The kitchen features classic white cabinetry with quartz countertops, a large island & pantry with ample storage. Off the kitchen is your walk out, private low maintenance back yard. The home is equipped with Central A/C & a cozy gas fireplace. Upstairs you'll find 3 bedrooms including a primary suite with ensuite & walk in closet. Laundry is conveniently located on the same level as the bedrooms. (id:60626)
Stonehaus Realty Corp.
187 Gleneagles View
Cochrane, Alberta
THIS IS THE ONE! A beautifully updated executive home in one of Cochrane’s most coveted communities. With over 2,500 sqft of living space, partial mountain views, and a rare mix of high-end finishes and smart mechanical systems, this home offers everyday luxury in all the right places.From the curb, its presence is undeniable. A wide driveway leads to a spacious double garage, and above it, a full-width upper balcony offers front-row views of glowing mountain sunsets. Inside, the foyer opens into a bright, stylish main floor with brand-new carpet, fresh paint throughout, and updated light fixtures that create a fresh, modern feel.The open-concept kitchen is a true showpiece — thoughtfully renovated with black granite counters, rich cabinetry, full-height stone backsplash, and a convenient vegetable prep sink beside the large central island. Just off the kitchen, a custom cellar-style bar nook adds charm and function — perfect for entertaining, coffee rituals, or after-dinner drinks. The dining area is surrounded by oversized windows that flood the space with natural light, while the adjacent living room features a cozy gas fireplace and offers breathtaking backyard views.At the rear, step out to a custom-built two-tier deck made for summer living — with built-in storage beneath the lower level, mature landscaping, and direct access to the tranquil green space & hidden park. Whether you're hosting, relaxing, or watching the kids play, this outdoor space is a natural extension of the home.Tucked just inside the garage entry is a functional main-floor mudroom and laundry area with a sink, storage, and smart separation from the living space.Upstairs, the layout continues to impress. A west-facing bonus room opens onto the upper balcony — ideal for morning coffee or sunset lounging. 4 large bedrooms complete the level, including a beautifully appointed primary suite with a second gas fireplace and glass French doors. The ensuite offers his and hers vanities, a deep air-jetted tub, and a massive glass shower with timeless tile finishes.But perhaps the most remarkable features are found behind the walls and below your feet. A high-efficiency IBC boiler powers radiant in-floor heating in both the basement and garage. A professional-grade Enviro HRV system keeps air fresh and temperatures balanced. The garage itself becomes a winter luxury — with dual plumbed floor drains tied directly to town sewer, you can let snow melt off your car and walk away worry-free.The basement is partially finished and ready for your vision — with a fully roughed-in 4-piece bathroom (tub/shower already installed), rough-ins for a wet bar in the living space, a framed bedroom, and a cold storage room for extra function and flexibility.Set in Gleneagles — with nearby golf, trails, playgrounds, and quick access to Cochrane and Calgary — this home is unlike anything else on the market! (id:60626)
Exp Realty
26 Mckeen Street
Jarvis, Ontario
Welcome to The Sequoia by Willik Homes Ltd. Located in the welcoming community of Jarvis, this newly built 4-bedroom, 4-bathroom home offers 2,573 sq. ft. of well-planned living space with quality finishes throughout. The main floor features 9’ ceilings, tile and engineered hardwood flooring, and a natural gas fireplace with a stone surround and wood mantle. The open-concept layout connects the living, dining, and kitchen areas, creating a comfortable and functional space for daily living. The kitchen is equipped with quartz countertops, stacked soft-close cabinets, and plenty of storage, while a mudroom offers a practical connection between the garage and kitchen. Upstairs, the primary bedroom includes a walk-in closet and a private ensuite with modern finishes. The convenience of second-floor laundry adds to the thoughtful layout. The finished basement provides additional flexible space—ideal for a rec room, home office, or play area. Outside, a covered back deck extends your living space and offers a spot to relax or host guests. Jarvis provides small-town charm with the convenience of nearby amenities, and you're just 15 minutes from Simcoe, with beaches, local dining, and cultural spots like Port Dover’s Lighthouse Theatre within easy reach. The Sequoia offers a balanced lifestyle in a comfortable, well-built home—ready for you to move in and enjoy. (id:60626)
Pay It Forward Realty
83 Beach Road
Tiny, Ontario
Spectacular water views from this year round, turn key, fully furnished Georgian Bay home/cottage/ or investment property. The circa 1824 log cabin was moved to it present location in 1940s. A few additions have been made to the original cottage and new windows and board 'n batten wood exterior were installed in 2016. Tons of character with the log interior, stone fireplace with gas stove insert and modern amenities of an updated kitchen and bathroom. Other recent improvements include new flooring and electrical. An unobstructed water view awaits you from your master bedroom, great room, back deck and dock. Currently sleeps six with 3 beds. Enjoy water sports, swimming, and access to Georgian Bay's 30,000 islands. Don't wait - Call today! (id:60626)
RE/MAX Georgian Bay Realty Ltd
100 Bassett Boulevard
Whitby, Ontario
This charming, well-maintained two-story home 3+1 4 bath offer specious of living space on a family-friendly street and neighborhood. A rare 82' frontage irregular shape lot full of potential for personalization, this property is ideal for creating a home that reflects your lifestyle. The main floor features a bright, airy living room that flows seamlessly into a formal dining area, eat-in kitchen area, walk out in garden, enjoy family gathering in the garden, and lovely dinning room, family room make a relaxing and joyful family moment. three beds on the second floor with master and ensuit bathroom and 4 piece main bathroom on second floor, finish basement with fireplace. (id:60626)
Homelife New World Realty Inc.
25 - 1222 Rose Way
Milton, Ontario
Welcome to this beautiful 3-bedroom 3-bathroom 2-car garage townhome in one of Milton's most desirable communities. This one-owner Mattamy builder home boasts over 2000 square feet of above-ground living space, 9-foot ceilings with 2 living rooms, offering a rare combination of size, style, and functionality. The first-floor features 2 versatile rooms - perfect for a bright home office, and guest bedroom, a playroom, or a personal gym. Whether you work from home or need flexible space, this layout adapts effortlessly to your needs. Upstairs enjoys an airy open concept living and dining area filled with natural light, leading to your own balcony-ideal for morning coffee or unwinding in the evening. The modern kitchen is both sleek and practical, designed for everyday ease and entertaining. The third-floor features 3 spacious bedrooms and two 3 pc bathrooms. It is perfect for family, guests, or extra work space. Enjoy stress-free living with low condo fees that include snow removal and yard maintenance, giving you more time to enjoy everything this vibrant neighborhood has to offer. Close to parks, schools, shopping, and commuter routes, 25-1222 Rose Way is the perfect place to call home. Don't miss this rare opportunity to own a spacious, move in-ready townhome with builder quality and modern charm. (40368377) (id:60626)
RE/MAX Impact Realty
36 Elderwood Place
Brampton, Ontario
Beautiful well maintained Five Level Back Split on one of the deepest (184 Ft Deep) lots in the area. Upper level includes Four bedrooms and Two washrooms and lower level includes a two bedroom apartment. No Carpet throughout the house, freshly painted and pot lights. Family Room Walk Out To Deck Covered By Gazebo, 16X36 Ft Inground Pool & Deep backyard/Garden. Live in one and rent the other or rent out both and be CASH Flow Positive. (id:60626)
RE/MAX Experts
204 15152 Russell Avenue
White Rock, British Columbia
Welcome to the MIRAMAR TOWERS! Quality built by Bosa Construction this concrete building is in the heart of White Rock. This rare floor plan on second level features a massive 31'x11'10 (343 sq ft) patio space! This CORNER 2 bdrm unit has loads of upgrades including custom milled built-ins, granite countertops, lighting throughout & loads of windows on 2 sides. 9 foot ceilings & an bright and open layout. Entertain your friends in the Summer on your private deck with gas hook up for your BBQ. Fob entry security system, monitoring cameras, 2 secured underground parking spots & storage locker. Bonus heat pump with air conditioning Footsteps to shopping, 3 dogs brewery, restaurants, transit and beach. No age restrictions and pet friendly. Live the White Rock lifestyle! (id:60626)
Royal LePage - Wolstencroft
1 12036 66 Avenue
Surrey, British Columbia
Discover your perfect home at DUBB VILLA ESTATES - a true gem in a central, convenient location. This stunning CORNER unit townhome stands out as the largest in the complex and the only one offering a massive corner yard perfect for the kids and pet to play! Nearly 1800 sq ft to enjoy a comfortable lifestyle with built-in A/C on all floors, brand new furnace, warm paint tones & 3 decks to entertain! . Inside, you'll find crown molding, 9-foot ceilings, and upgraded appliances that blend effortlessly with an open-concept layout. Great island for cooking & granite countertops. 3 spacious bedrooms upstairs & bonus office area below in walk out basement. Well maintained by the owners, this home is move-in ready and close to nearby schools, parks, malls, and HWY 91 & 99 for an easy commute. (id:60626)
Royal LePage - Wolstencroft
18 17528 60 Avenue
Surrey, British Columbia
Welcome to Hepburn! Located in the heart of Historic Cloverdale, This exquisite Corner 3 bedroom townhome (1427 sqft) is perfect for anyone who enjoys the concept of MODERN LIVING (open concept floor plan, chef's kitchen, gas range, large kitchen island, built-in microwave, large balcony) but also appreciates the Close Knit Of a Community. Nestled in Cloverdale Town Centre, the family oriented community backs onto a school field, is walking distance to downtown Cloverdale and neighbourhood amenities, close to Highway 15 for quick access to both City, Valley and Beach. Very well kept and this home is almost like NEW, & Still under 2-5-10 WARRANTY ! Don't miss out this opportunity and book your private showing! Home Is VACANT & Move In Ready! (id:60626)
Multiple Realty Ltd.
18 Watzamattau Street
Kenosee Lake, Saskatchewan
Welcome to your dream home in the heart of Kenosee Lake! Custom built in 2019, this signature 3-bed, 3-bathroom custom built bungalow spans 2,175 sq ft and is designed with comfort, efficiency, and modern style. Step inside to an airy, light-filled space crafted for main-floor living, complete with 36” wide doors, vaulted ceilings, and expansive energy efficient windows that bring the outdoors in. Built with ultra-efficient ICE panels (7.5” insulated walls), this home delivers exceptional energy savings on heating and cooling year-round. At the heart of the home lies a stunning open-concept living area, with well lit space under vaulting ceilings and overlooking the beautifully landscaped backyard. The gourmet island kitchen is a chef’s dream—featuring quartz countertops, custom cabinetry, designer lighting, high-end appliances, a massive 15’ island, and a fully outfitted butler’s pantry. The adjacent living room area is finished nicely with a natural gas fireplace, also with views of the court yard. The primary suite is your private retreat, complete with garden door access to the backyard, a luxurious 6-piece ensuite (walk-in shower with dual heads, floor-mounted soaker tub, double vanity, private toilet closet), and an impressive custom walk-in closet. Outdoor living is equally impressive, with a covered outdoor kitchen (granite countertops, natural gas BBQ), cozy firepit area, and space prewired for a hot tub—all within a fully fenced, tiered backyard perfect for relaxation or entertaining. Additional features include: • Attached 24’ x 60’ heated garage with drive-through capability (front & back o/h doors) & Sumps • Workshop area with sink & built-in shelving • GenerLink meter & generator • Steps to walking trails, the lake, and golf course. Luxury meets functionality in this rare year-round opportunity at Kenosee Lake. Whether you’re retiring, relocating, or looking for a peaceful family home, this is a must-see. Book your private showing today! (id:60626)
Performance Realty
18 Appleton Drive
Orangeville, Ontario
This beautifully designed home offers a fantastic layout with spacious living areas and thoughtful details throughout. Theopen-concept main floor is perfect for entertaining, with seamless flow between the living room, dining area, and kitchen, makingit ideal for both everyday living and hosting guests.The upper level features a private primary suite with an ensuite, creating a peaceful retreat away from the rest of the home. Theadditional 2 bedrooms on the main floor provide plenty of space for family or guests, with great natural light.The lower level has a walkout basement that opens to a beautifully landscaped backyard. This space would make an incrediblerecreation room with gas fireplace or potential to convert it to a secondary living area for in-laws, offering privacy and comfort.Outside, the home is just as impressive. The interlock driveway and walkway create an inviting entrance, and the screened-insection of the deck from the walkout basement offers the perfect spot to relax and enjoy the outdoors in the shade or above onthe sun drenched deck.Located in the desirable west end of Orangeville, this home offers a great layout and the perfect blend of modern open conceptliving and comfort. Shingles 2021, California Shutters throughout.The west end of Orangeville is one of the towns most sought-after neighbourhoods, offering a perfect balance of convenienceand community. Known for its family-friendly atmosphere, this area is ideal for first-time buyers, growing families, anddownsizers. There is a variety of shopping, dining, rec centre, schools & parks. Steps to Mill Creek Trail off Hunter Road. Some room photos have been virtually staged to showcase the property's potential. (id:60626)
Real Broker Ontario Ltd.
Th-113 - 251 Manitoba Street
Toronto, Ontario
Nestled in the picturesque waterfront community at Downtown Toronto west, Empire Phoenix townhomes offer a sophisticated living experience tailored for modern residents seeking to elevate a relaxation lifestyle.This 2022-built residence boasts a luxurious 2-storey with 2 bedrooms, 3 baths, 1 locker, 1 parking, 1 balcony open to park oasis, and a private exit to street front. Designed by Graziani + Corazza Architects, Figure 3 Interior, and Alexander Budrevics Landscape, elegantly mingled world class amenities and array of townhome garden suites anchor the natural scenery of Grand Avenue Park. A refined list of curated collections of features and finishes for a cohesive look. Open-concept flow coupled with extensively large windows, fills the space with abundant natural sunlight and tranquil garden views. Smooth ceiling, clean lined material and premium flooring throughout. Gourmet kitchen spans quartz island & upscale appliances for both casual dining and culinary endeavors. Custom built-in cabinetry adds functional touch to every room. Sleek vanity and spa-like baths present fashionable aesthetics. Residents enjoy stylish grand lobby, 24/7 concierge, shared workspace, intimate cocktail lounge, rejuvenating sauna/spa/steam room, state-of-the-art fitness centre, wellness courtyard & terrace with BBQ, an inviting rooftop pool extending Toronto skyline & Lake Ontario views. The pedestrian-friendly neighborhood adores easy commute. Comfy walks to Starbucks, fine dining & Metro grocery. 2-min drive to Gardiner Exp, 3 min to Go-train, 6 min to Hwy 427, 8 min to TTC subway stations, 7 min to Sherway Gardens Shopping & 6 min to Humber College. Popular recreational destinations nearby incl various lakeshore entertainments, Manchester, Winslow-Dalesford, Grand Ave Off-Leash Dog Park, Mimico Waterfront, Humber Bay Sailing Club, and Etobicoke Yacht Club. Welcome to discover a truly luxury lifestyle in this extraordinary townhome, perfect for indulgence and leisure. (id:60626)
Sotheby's International Realty Canada
7597 North Point Road
Sheridan Lake, British Columbia
Let’s Get to the Point! You’re Not Going to Want to Miss This West Sheridan Lakefront Gem! Tucked away on a private point with water on three sides, this 4 season lakefront hideaway stands out from the crowd. With over 600 feet of low-bank waterfront, a cozy 2 bed / 1 bath cabin with a wood stove to keep you warm on cool evenings, it's the kind of spot where memories are made. There’s a 1000 sq.ft. detached heated shop, a 16x24 storage shed for all your gear, a sandy beach, and your very own dock. The drilled well and septic system mean you’ve got everything you need for easy, year-round living. Whether you’re looking for summer sun, sunset fishing adventures, winter sports, or to just sip coffee and listen to the loons—this getaway checks all the boxes! (id:60626)
RE/MAX 100
5560 East Townline Road
Clarington, Ontario
Escape The Hustle Of The City And Build Your Dream Home On This 56.35 Acre Lot Located On The Eastern Edge Of The Gta! Surround Yourself With Spectacular Views Of Rolling Hills, Close To Brimacombe Ski Club, Tree Top Trek& 11,000 Acres Of Ganaraska Forest For Endless Outdoor Fun. Under 1Hr. Commute To Toronto, Only Minutes To 401, 115 & 407. Approximately 25 Acres Workable Farm Land. Remainder Is Forested With Small Creek. Presently Agricultural Zoned.... (id:60626)
Century 21 Miller Real Estate Ltd.
5560 East Townline Road
Clarington, Ontario
Escape The Hustle Of The City And Build Your Dream Home On This 56.35 Acre Lot Located On The Eastern Edge Of The Gta! Surround Yourself With Spectacular Views Of Rolling Hills, Close To Brimacombe Ski Club, Tree Top Trek& 11,000 Acres Of Ganaraska Forest For Endless Outdoor Fun. Under 1Hr. Commute To Toronto, Only Minutes To 401, 115 & 407. Approximately 25 Acres Workable Farm Land. Remainder Is Forested With Small Creek. Presently Agricultural Zoned. (id:60626)
Century 21 Miller Real Estate Ltd.
34 Jingle Crescent
Brampton, Ontario
Absolutely Gorgeous!! Beautiful Well Maintained Semi in Castlemore. Most Desirable Location, House Features Separate Living, Dining, Family Room, Eat-In Kitchen. Hardwood on Main Floor, 3Spacious Bedrooms include Primary Bedroom W/Ensuite & Walk in closet, Laundry on second floor. Pictures from old listing. Seller is RREA. Please attach disclosure. No House at the back. Close to School, Park & Shopping Plaza. A Must See !! (id:60626)
RE/MAX Gold Realty Inc.
27182 Civic Centre Road
Georgina, Ontario
Location, Income, Lifestyle - Why Choose Just One? This Legal Duplex Delivers All Three, Just Steps From Lake Simcoe And Minutes To Golf, Marinas, The ROC, And Major Amenities. With Highway 404 Only 10 Minutes Away, Commuting Is A Breeze. The Main Floor Unit Offers 3 Generous-Sized Bedrooms, 2 Bathrooms, An Open-Concept Kitchen, Spacious Living And Dining Areas, And A Walk-Out To A Large Deck Overlooking The Private Backyard. The Secondary Unit Features 2 Bedrooms, 2 Bathrooms - Including A Main Floor Bed & Bath - And A Separate Entrance, Ideal For Tenants Or Extended Family. The Property Is Currently Fully-Tenanted With Long-Term Renters In Both Units, Generating A Total Of $4,700 Per Month. Updates In 2013 Include The Furnace, A/C, Siding, And Most Upper Windows. Outside, Enjoy A Large Insulated Single-Car Garage, Parking For Up To 10 Vehicles, A Versatile Shed/Workshop (Perfect For A Gym Or Studio), And A Second Shed With Rebuild Potential. Theres Also The Option To Add A Second Driveway Off The Town Owned Side Street North Of Property. Whether Youre Looking To Invest Or Live By The Lake, This Property Checks All The Boxes. (id:60626)
Exp Realty
626 Taylor Crescent
Burlington, Ontario
Freehold Townhome, 3 beds, 1.5 bath, carpet free well kept townhome. Master bedroom with walk-in closet, long driveway, minutes to hwys and all amenities. Pictures were taken before tenants moved in. (id:60626)
RE/MAX Escarpment Realty Inc.
2509 4th Street S
Cranbrook, British Columbia
Check out our 24/7 Virtual Open House! Welcome to this brand new, energy-efficient Cranbrook triplex located in the highly sought-after community of Highlands. Nestled on a quiet, family-friendly street, this thoughtfully designed property offers incredible income potential—whether you choose to live in the spacious upper unit and rent out the lower suites, or hold the entire property as a solid investment. The upper unit features three bedrooms, luxury LVP flooring, high ceilings, and expansive triple-pane windows that flood the space with natural light and offer stunning views of Fisher Peak. A modern kitchen with stainless steel appliances anchors the open-concept living space, complemented by a generously sized spa-inspired bathroom and the convenience of in-suite laundry. The lower level includes TWO fully legal 1-bedroom suites, each with their own private entrance, outdoor space, parking, & in-suite laundry. All units are equipped with heat pump systems for efficient heating & a/c, ensuring year-round comfort and low operating costs. Ideally located just minutes from the Community Forest, Cranbrook Golf Course, hospital, College of the Rockies, excellent schools, and within walking distance to Western Financial Place, shopping, and more. With current revenue of $3,000/month from the lower suites and the upper unit vacant and move-in ready, this is a rare opportunity to own a brand new multi-unit investment property in one of Cranbrook’s most desirable neighborhoods. (id:60626)
Real Broker B.c. Ltd
99 Maple Street
Mapleton, Ontario
Our Most Popular Model. Meet the Oxford 2, a 2225 sq. ft. home blending timeless elegance with modern functionality. Enter through grand double doors into a welcoming open-concept main floor, featuring 9 ceilings, laminate flooring throughout, and a stylish kitchen boasting quartz countertops and a walk-in pantry for maximum convenience. The upper floor offers three spacious bedrooms and a luxurious primary suite, complete with laminate custom regency-edge countertops with your choice of color in the ensuite and a tiled shower with an acrylic base. Additional highlights include a basement 3-piece rough-in, a fully sodded lot, and an HRV system all backed by a 7-year warranty. Ideally situated near Guelph and Waterloo, this home offers peace and accessibility. (id:60626)
RE/MAX Real Estate Centre Inc.
99 Maple Street
Drayton, Ontario
Our Most Popular Model. Meet the Oxford 2, a 2,225 sq. ft. home blending timeless elegance with modern functionality. Enter through grand double doors into a welcoming open-concept main floor, featuring 9 ceilings, laminate flooring throughout, and a stylish kitchen boasting quartz countertops and a walk-in pantry for maximum convenience. The upper floor offers three spacious bedrooms and a luxurious primary suite, complete with laminate custom regency-edge countertops with your choice of color in the ensuite and a tiled shower with an acrylic base. Additional highlights include a basement 3-piece rough-in, a fully sodded lot, and an HRV system, all backed by a 7-year warranty. Ideally situated near Guelph and Waterloo, this home offers peace and accessibility. (id:60626)
RE/MAX Real Estate Centre Inc. Brokerage-3
123 Maple Street
Mapleton, Ontario
Our Most Popular Model. Meet the Oxford 2, a 2,225 sq. ft. home blending timeless elegance with modern functionality. Enter through grand double doors into a welcoming open-concept main floor, featuring 9 ceilings, laminate flooring throughout, and a stylish kitchen boasting quartz countertops and a walk-in pantry for maximum convenience. The upper floor offers three spacious bedrooms and a luxurious primary suite, complete with laminate custom regency-edge countertops with your choice of colour in the ensuite and a tiled shower with an acrylic base. Additional highlights include a basement 3-piece rough-in, a fully sodded lot, and an HRV system, all backed by a 7-year warranty. Ideally situated near Guelph and Waterloo, this home offers peace and accessibility. (id:60626)
RE/MAX Real Estate Centre Inc.
123 Maple Street
Drayton, Ontario
Our Most Popular Model. Meet the Oxford 2, a 2,225 sq. ft. home blending timeless elegance with modern functionality. Enter through grand double doors into a welcoming open-concept main floor, featuring 9 ceilings, laminate flooring throughout, and a stylish kitchen boasting quartz countertops and a walk-in pantry for maximum convenience. The upper floor offers three spacious bedrooms and a luxurious primary suite, complete with laminate custom regency-edge countertops with your choice of colour in the ensuite and a tiled shower with an acrylic base. Additional highlights include a basement 3-piece rough-in, a fully sodded lot, and an HRV system, all backed by a 7-year warranty. Ideally situated near Guelph and Waterloo, this home offers peace and accessibility. (id:60626)
RE/MAX Real Estate Centre Inc. Brokerage-3
RE/MAX Real Estate Centre Inc.
Lot 50 Rivergreen Crescent
Cambridge, Ontario
Welcome to The Brant by Ridgeview Homes, a thoughtfully designed 3-bedroom, 2.5-bathroom home located in the family-friendly Westwood Village community. With its charming exterior and single-car garage, this home offers a perfect blend of comfort and everyday functionality. Inside, you'll find an open and airy main floor with 9-foot ceilings and a carpet-free layout, making it both spacious and easy to maintain. The kitchen is designed for every day living - complete with quartz countertops, an extended bar top for casual meals, and 36 upper cabinets to keep everything organized and within reach. Upstairs, the primary. bedroom provides a quiet retreat with a beautifully finished ensuite featuring a glass walk-in shower. The convenience of upstairs laundry adds to the home's thoughtful design. Downstairs, the unfinished basement is ready for your personal touch, already equipped with a 3-piece rough-in, cold room, and sump pump. Set within walking distance to new parks and a to-be-built neighbourhood plaza, and just minutes from downtown Galt, the 401, Kitchener, and Conestoga College, The Brant offers a wonderful place to call home. Large, premium lots, backing onto walking trails available. (id:60626)
Psr
1039 Gordon St Street
Muskoka Lakes, Ontario
Architecturally pleasing circa 2005 in-town Bala home with over 3,800 sq. ft of finished living space, handsome curb appeal, and views of Lake Muskoka. Location, location. Situated on a private 80' x 190' lot with a well-treed backyard featuring granite outcroppings and extensive gardens. Stone pillars, a covered porch, and an attached 1.5-car garage accentuate the house beautifully from the roadside. Welcoming foyer with handy access to the main 3-pc. bathroom, opening to the grande open concept living-kitchen-dining area with propane fireplace in the living, propane 5-burner stove in the kitchen island, gourmet kitchen with ample storage, quartz countertops, and SS appliances. Main floor primary bedroom with walk-in closet, 5-pc. ensuite, and access to the solar south-westerly sunroom ~ an oasis unto itself. Main floor also features a spacious finished laundry room, and nicely tucked away guest bedroom with ensuite privileges to the 3-pc. bathroom. The finished lower level walkout is well appointed with 3rd bedroom, office, boardroom, 3-pc. bathroom, large storage room, rec. room, and access to the 1.5-car garage. Paved drive, wonderfully treed, on a wonderfully recessed circumferential street just steps from all Bala amenities including the Historic Bala Walk, Heritage designated "Don's Bakery", the grocery store, restaurants, boutiques, butcher shop, public dock, boat launch, park, and more. Multiple access points to the lake for paddle-enthusiasts, or inquire about keeping a boat at the nearby marina. Convenient to Port Carling, Gravenhurst, Hardy Park, and other area attractions. This is a solid and well-kept home with incredible warmth and ability to please even the most discerning of purchasers. Extensive list of recent upgrades including leaf guard system; newer appliances; countertops; sink in kitchen; fresh paint, and more. (id:60626)
Harvey Kalles Real Estate Ltd.
301 2015 Trafalgar Street
Vancouver, British Columbia
"TRAFALGAR SQUARE" Experience the epitome of urban living in Kitsilano, Vancouver's most coveted locale! This well-designed corner unit offers 2 bedrooms, 2 baths, a den, and additional storage within its 881 sq Ft of space! Enjoy stunning mountain views and a peek-a-mountain view from this open-plan, corner unit. Featuring top-quality finishes, including hardwood floors throughout, a gourmet kitchen with stainless steel appliances, a gas range, granite countertops, a gas fireplace (included in strata fees), california closets, in-suite laundry, a large balcony, and one secure parking spot! Situated in Kitsilano, near the beach and just steps from top cafes, restaurants, grocery stores, and boutique shopping. Easily catch a bus to UBC or downtown! Book your private viewing now! (id:60626)
Sutton Premier Realty
#1 7570 May Cm Nw
Edmonton, Alberta
Highly sought after Cascades of Larch Park, backing ravine & fronting walking trails, ponds & park. Fully finished bungalow, offering approx 3300sf of living space w/3 living areas, 3 bedrooms +2 flex rooms. Gleaming hardwood greets you through an open floorplan & rays of natural light. This executive home features 9' ceilings, wainscoting, built-in speakers, upgraded mechanicals & in mint condition. Sunny west facing den is perfect for a home office/library. Great room highlights a stone surround fireplace & provides direct access to balcony/ravine views. Bright kitchen is equipped w/plenty of storage space, white maple shaker cabinets, S/S upgraded appliances, granite counters & walkthrough pantry. Spacious dining nook can accommodate extended dining. Large primary bedroom w/ample windows, 5pc ensuite & dressing room. Dual seating areas on recreation level, wet bar, gym/flex room, 2 bedrooms, 3pc bath is perfect for extended guest stays. Privately located, surrounded by nature & well maintained complex. (id:60626)
RE/MAX Elite
484 Green Gate Boulevard
Cambridge, Ontario
MOFFAT CREEK - Discover your dream home in the highly desirable Moffat Creek community. These stunning detached homes offer 4 and 3-bedroom models, 2.5 bathrooms, and an ideal blend of contemporary design and everyday practicality. Step inside this Mahogany B model offering an open-concept, carpet-free main floor with soaring 9-foot ceilings, creating an inviting, light-filled space. The chef-inspired kitchen features quartz countertops, a spacious island with an extended bar, ample storage for all your culinary needs, and a walkout. Upstairs, the primary suite is a private oasis, complete with a spacious walk-in closet and a luxurious 3pc ensuite. Thoughtfully designed, the second floor also includes the convenience of upstairs laundry to simplify your daily routine. Enjoy the perfect balance of peaceful living and urban convenience. Tucked in a community next to an undeveloped forest, offering access to scenic walking trails and tranquil green spaces, providing a serene escape from the everyday hustle. With incredible standard finishes and exceptional craftsmanship from trusted builder Ridgeview Homes—Waterloo Region's Home Builder of 2020-2021—this is modern living at its best. Located in a desirable growing family-friendly neighbourhood in East Galt, steps to Green Gate Park, close to schools & Valens Lake Conservation Area. Only a 4-minute drive to Highway 8 & 11 minutes to Highway 401.**Lot premiums are in addition to, if applicable – please see attached price sheet* (id:60626)
RE/MAX Twin City Faisal Susiwala Realty
319 Springbank Drive
London, Ontario
RARE - Prime fully updated Commercial Building For Sale with AC2(2) Zoning. Allows for a wide variety of uses including, but not limited to Medical/ Dental Offices, Clinics, Retail, Financial Institutions, Day care centres, Personal Services, Studios and much more! This is one of London's most sought-after commerical corridors. Opportunities like this don't come often! With unbeatable visability, high traffic exposure this is the Investment you've been waiting for! Freestanding Building in Southwest/Central West London. This fully updated one storey commercial building is an exceptional opportunity to own a versatile investment. Features direct frontage and signage on high-traffic Springbank Drive. Offering approximately 2,048 sq.ft of functional space. Situated on a generously sized lot with ample on-site parking, this standalone building provides easy access for clients and staff. Book your private showing today, don't miss out on this one! (id:60626)
Exp Realty
1104 - 820 Burnhamthorpe Road
Toronto, Ontario
We Are Proud To Present This Stunning, Fully Renovated 3-Bdrm Unit in Markland Wood! Put This Unit On Your "Must see" List For Summer 2025! This Luxurious, Modern, And Spacious Unit Has Everything You Can Dream Of! Professionally Renovated Delivers an Exceptional Living Experience! Open Concept w/Water Resistance German Laminate Flooring, New Smooth Ceiling w/LED Potlights And LED strip Lights. The Living Room Features Modern Electric Fireplace, Gorgeous Kitchen With Top-of-the-line Stainless Steel Appliances. Family Hub Smart Fridge, Premium Countertops And Backsplash, Custom Cabinetry, Under-Cabinet Lighting, Spacious Center Island. Laundry Area With Custom Door and Quartz Countertop. Primary Bedroom With Walk-in His/Her Closet. Both Bathrooms Offer Luxury Finishes. All Upgraded Electrical Light Fixtures And New Electrical Panel. Large West-Facing Balcony. Close To All Hwys, Airport, Markland Wood Golf Club, Centennial Park, TTC transit, The Building Offers Lush Landscaping and Resort-Style Amenities. Well-Maintained Building And Beautiful Suite to Call Home! (id:60626)
RE/MAX West Realty Inc.
41 Sumac Drive
Caledonia, Ontario
Welcome to this beautiful newer-built 2-storey detached home in the Empire Avalon Community in Caledonia! This spacious and modern property boasts an open-concept living space perfect for today’s lifestyle. The main floor offers a seamless flow between the kitchen, dining, and living areas, creating an ideal space for entertaining family and friends. Upstairs, you'll find a fantastic open-concept family room with large windows that flood the space with natural light. Step out onto your own private second-storey balcony – the perfect spot for relaxing or enjoying your morning coffee. The expansive basement features high ceilings, offering endless possibilities for additional living space, a home gym, or a playroom. The neighbourhood will be home to a brand new public elementary school and an elementary catholic school, alongside a childcare centre. The anticipated date for completion is the Fall of 2025! Located just moments away from nearby parks and with easy access to a school bus route, this home is perfectly situated for convenience. Don’t miss out on this fantastic opportunity to own a stylish and well-appointed home in one of Caledonia's most desirable neighborhoods! (id:60626)
RE/MAX Escarpment Golfi Realty Inc.

