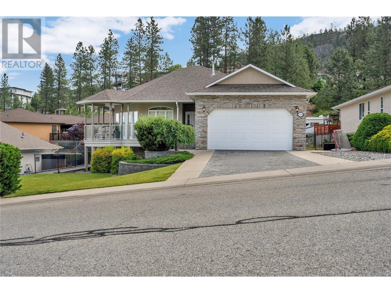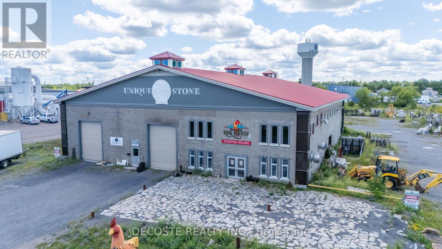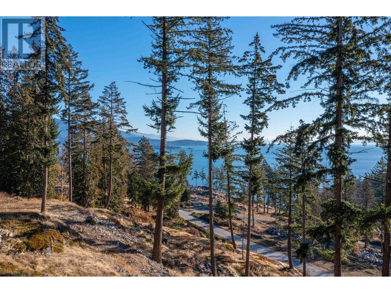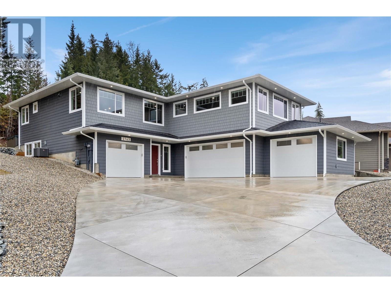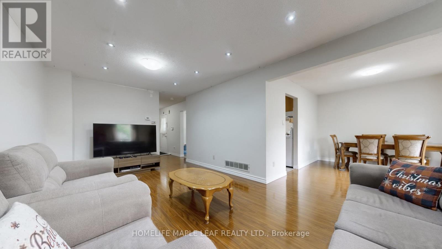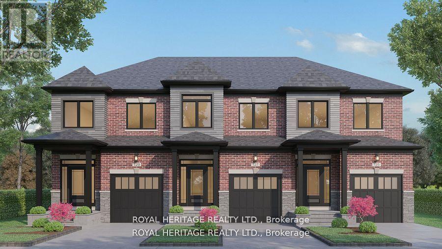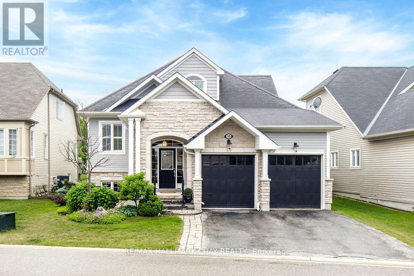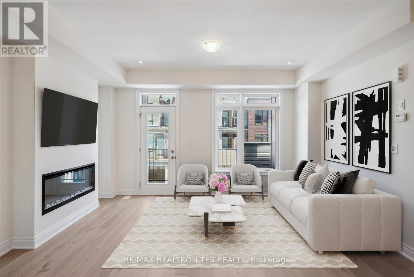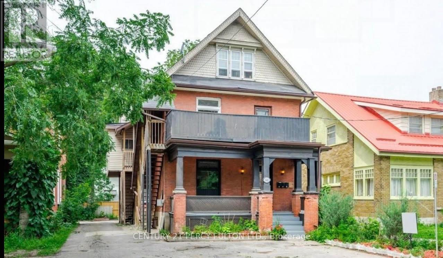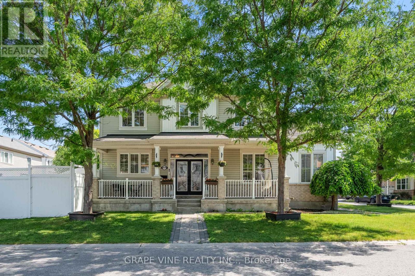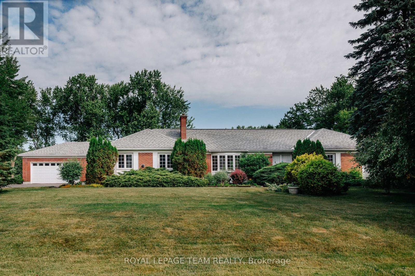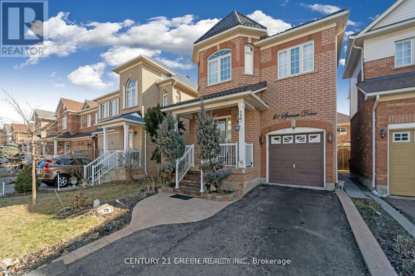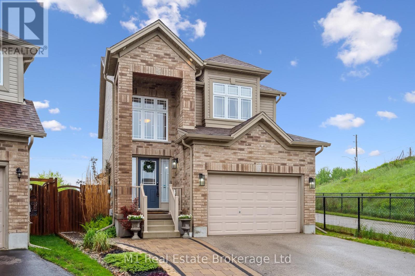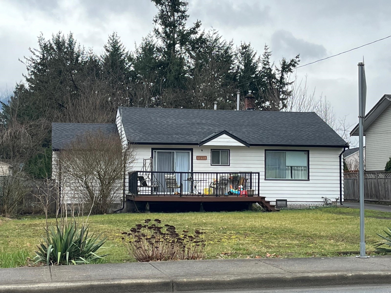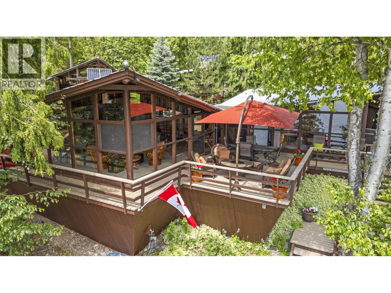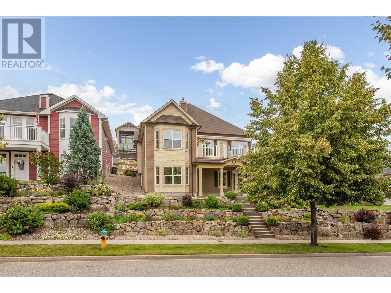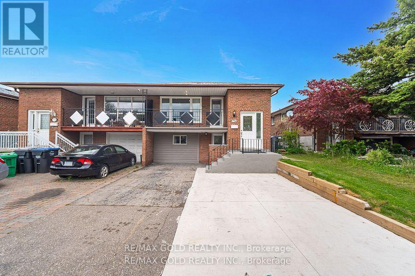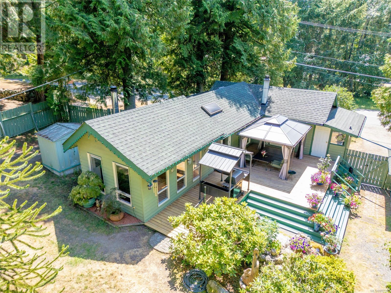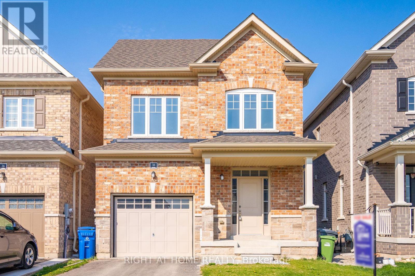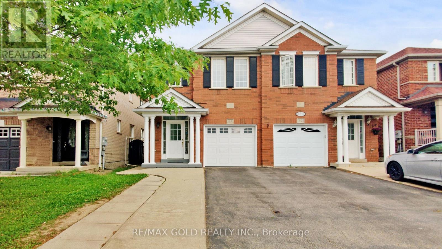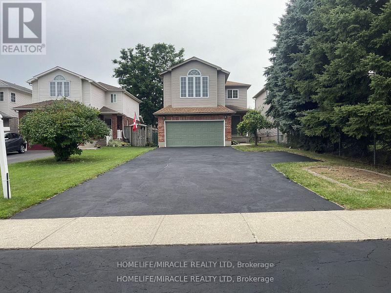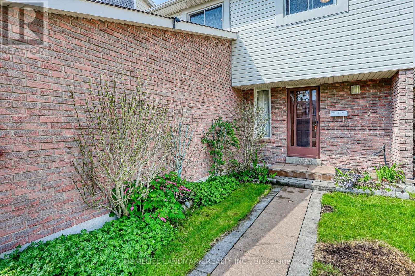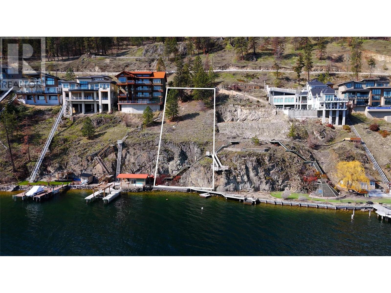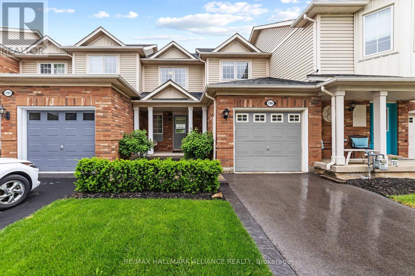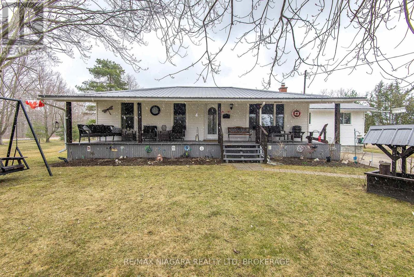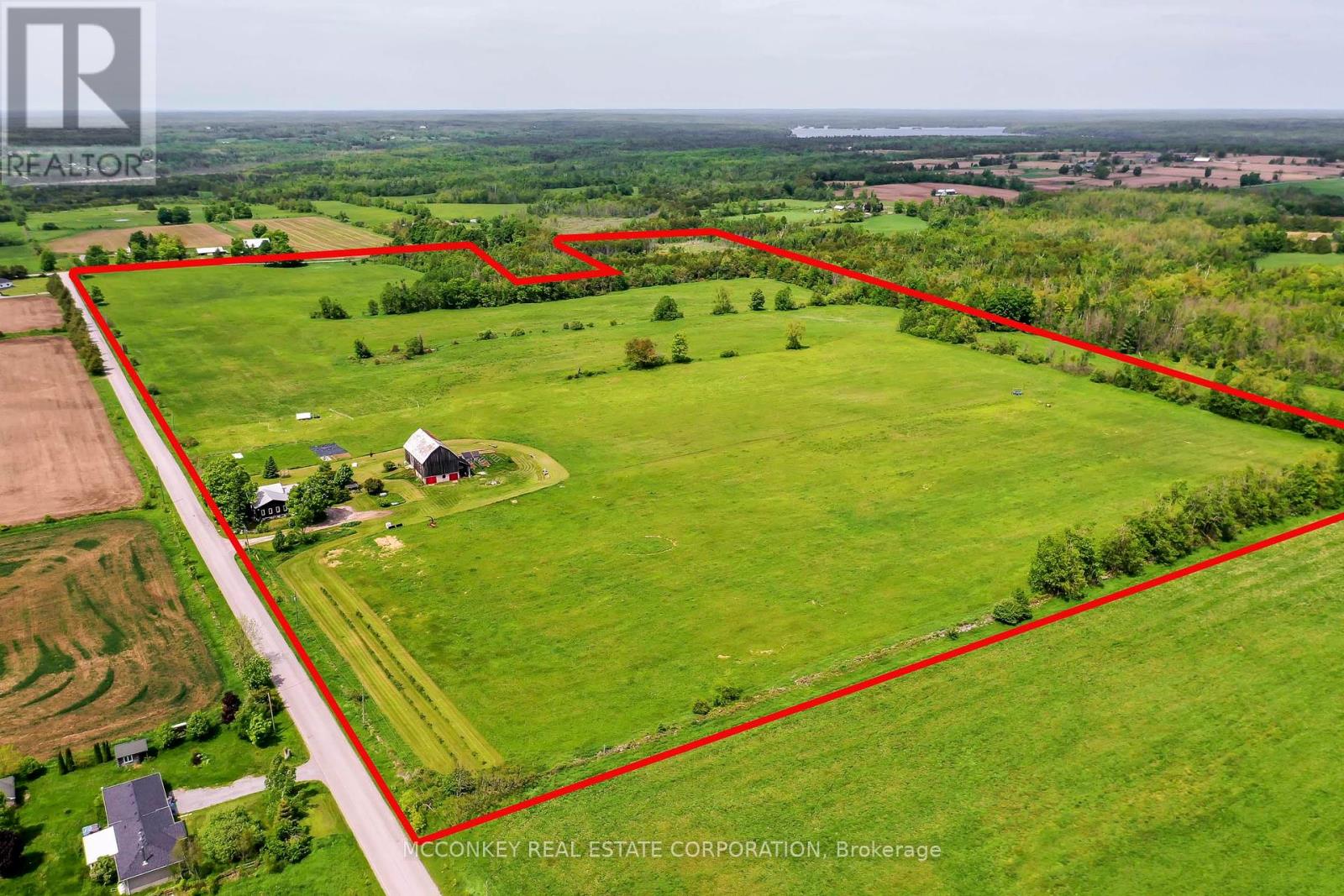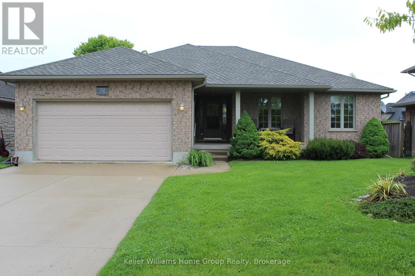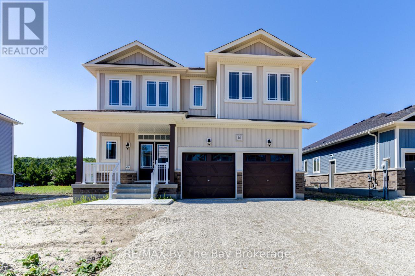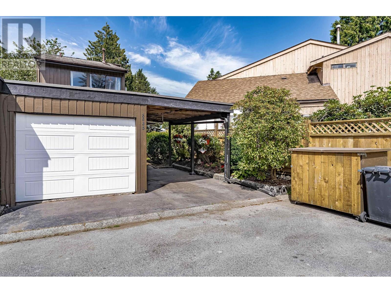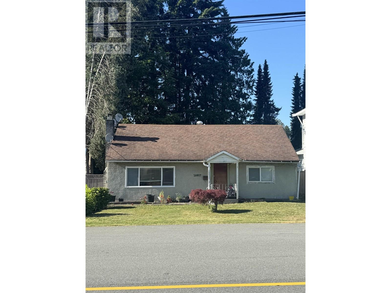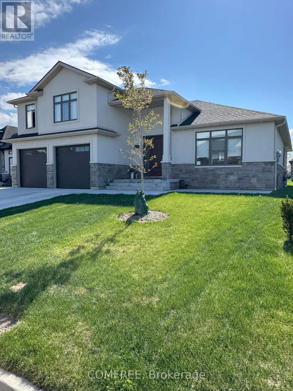590 Lister Road
Kamloops, British Columbia
Looking for a small Heffley acreage perfect for a couple horses or your other favorite pets? Just 20 mins from downtown Kamloops! This property has a detached shop (52x30)with 220 plug, 2 car garage (30x26) & several out buildings. The land is fenced & cross fenced. The updates include 2 year old Septic System! Updated home including flooring, kitchen, paint, windows, water softener, bathrms, & more. Appliances 2 years old, New front porch, furnace 2024, hot water tank 2024, Central a/c 4 years old, air purifying system, The master has W/I closet, ensuite & doors opening to the back patio. Bsmnt has 1 bdrm inlaw suite w/separate entry & parking (no stove plug in basement), there is also a recroom & storage that is separate from suite. There is also a barn, storage shed, 3 separate paddocks, horse shelter, chicken coop, veggie patch, fruit trees (apple, pear, apricot, plum) & a stream that runs through back of property seasonally. Located mins from public transportation, elementary school, local store, baseball, skating & 30 mins to Sun Peaks. Easy to show! Quick Possession ok! (id:60626)
RE/MAX Real Estate (Kamloops)
2956 Evergreen Drive
Penticton, British Columbia
Welcome to your dream home! This immaculate 6-bedroom, 3-bathroom custom-built rancher with a walkout basement is nestled on a beautifully landscaped and fully fenced .163 acre irrigated lot in one of the most desirable areas - Evergreen Drive. Step inside to discover a bright, open-concept layout featuring rich engineered hardwood floors, fresh paint, a stylish kitchen with quartz countertops, stainless steel appliances, and a large island perfect for entertaining. From the kitchen, walk out onto a huge, private covered wrap around deck, updated over the years with new vinyl and equipped with gas hookups for your BBQ and fire pit, ideal for summer evenings with family and friends. The spacious primary suite offers a walk-in closet, a serene ensuite, and direct access to the deck for your morning coffee or evening unwind. Downstairs has brand-new carpeting, three generously sized bedrooms, and a large rec room, perfect for the kids, guests, or a home theatre. Additional highlights include a new A/C, new furnace, a double garage and room for the RV. Whether you’re hosting, relaxing, or growing your family, this home offers the perfect balance of comfort, space, and style. This one truly checks all the boxes—don’t miss out! Contact us today for more details or to schedule your private tour. (id:60626)
Royal LePage Locations West
240 Macdonald Boulevard
North Glengarry, Ontario
Endless Possibilities Industrial Building in Alexandria's Industrial Park! Located at the northwest edge of Alexandria in the industrial park, this 10,000 sq. ft. industrial building with an additional 2,500 sq. ft. covered concrete pad sits on a 1.84-acre lot offering plenty of room for parking and storage. Constructed with a cement block and steel frame, the building features a metal roof, 24-foot clear ceiling height, and is fully serviced with municipal water, sewer, and natural gas. It also boasts 600-amp electrical service, suitable for heavy-duty industrial operations. Previously used as a welding fabrication facility and currently home to a granite countertop manufacturing business, this versatile space includes a second-floor mezzanine, washrooms, office area, and more A bonus feature is the fully equipped rotisserie chicken restaurant, with seating for 30 indoors and an outdoor seating area, offering an additional income stream or business opportunity. Included with the sale:1 jig crane, 3 overhead cranes, Boom, Wilhelmburger 20-ton shear, Promecam RG204 20-ton bender, Generator. Please Note: Equipment and inventory related to Unique Stone, as well as all restaurant equipment, are excluded from this sale but could be purchased separately. The assets of Unique Stone can be purchased separately including 2 CNC machines, slab polisher, 1 ton Jig crane 3 fork lifts misc tools,+ 200 slabs valued @$1,000. each. (id:60626)
Decoste Realty Inc.
822 Mcintosh Lane
Bowen Island, British Columbia
Remarkable island lot ready for development and your creative architectural ideas. Totaling 1.03 acres of beautiful terrain, it offers idyllic build sites with stunning views of the ocean and nearby golf course. Fully serviced and easily accessed, this rare property is the perfect location to create your forever home in a peaceful and scenic setting. Located on the highly desirable Bowen Island, the property is just minutes from the beach, Bowen Island Golf Course, and the Snug Cove Ferry Terminal. With endless recreational opportunities all around, this lot offers the ideal chance to build a fulfilling lifestyle surrounded by natural beauty and coastal charm. (id:60626)
Landquest Realty Corporation
922 - 118 Merchants' Wharf
Toronto, Ontario
Luxury Meets Lakefront Living at Aquabella by Tridel!Step into this sun-drenched corner suite on the 9th floor, offering 966 sq. ft. of beautifully designed space with 2 bedrooms and 2 full bathrooms. Framed by floor-to-ceiling windows, this unit boasts a sleek open-concept layout, high ceilings, and a spacious balcony perfect for morning coffee or evening cocktails. The modern kitchen features premium cabinetry, integrated stainless steel appliances, and ample storage.Retreat to the generous primary suite with a walk-in closet and a spa-inspired ensuite. The second bedroom also enjoys great light and privacy, ideal for guests or a home office.Enjoy the ease of underground parking, a storage locker, and keyless entry, with ultra-fast internet included in your maintenance fees.Live in one of Torontos most coveted waterfront communities with world-class amenities: rooftop outdoor pool, fitness centre, sauna, theatre, 24/7 concierge, guest suites, and more. Steps to the Boardwalk, Sherbourne Common, Sugar Beach, and vibrant local spots like Farm Boy, Loblaws, and the Distillery District. Plus, future access to Villiers Island and Torontos new waterfront community centre right across the street. (id:60626)
Royal LePage Real Estate Services Ltd.
1560 Ponderosa Road
West Kelowna, British Columbia
Uncover an exceptional opportunity in Lakeview Heights! This expansive single-family home features three self-contained units, generating rental income surpassing $5,500 a month. Situated in the sought-after Lakeview Heights neighbourhood, this property sprawls over a generous 0.33-acre lot with picturesque views of Mount Boucherie. With three distinct units, this home stands as an income-generating powerhouse. Upper unit A - 3 Bedrooms + den, 1.5 baths. Lower Suite B is a self-contained 2-bedroom unit with its own laundry facilities. Loft Suite C offers a two-story layout with 2 bedrooms including a large primary bedroom,1.5 baths and a separate backyard Offering a total of 7 bedrooms and 5 bathrooms, this property provides remarkable flexibility for tenants or a large family. Whether you’re an investor eyeing your next income property or a homeowner seeking a residence with substantial mortgage helpers, this property is a must-see. Don’t miss the chance to secure your financial future! Schedule your private showing today. (id:60626)
Century 21 Assurance Realty Ltd
255 Sunningdale Rd E
Qualicum Beach, British Columbia
Good, solid, 2162sf home in the heart of Qualicum Beach on .5 ac! Amazing location just steps to the Heritage Forest, an easy walk into Town, the Golf Course or the Beach. No need to find a parking spot for the ever popular Saturday Farmer’s Market! Tall trees with dappled sunlight frame this exquisite lot, filled with mature plantings, home to a multitude of birds, wildlife & a babbling pond as well. Built in 1967, this one owner home has sheltered & nurtured a growing family for generations. All 3 bedrooms are on the upper floor with a good storage area & full bath. On the main floor, the living/dining room has access to the north facing deck & gardens beyond. The south facing solarium has windows on 3 sides, plus a skylight, bringing loads of light into the house. The basement houses the laundry, furnace, HW tank & a storage/workshop as well as a large rec room or 4th bedroom. Stroll through the gates and feel the pressures of the day slip away in this quiet oasis of tranquility. (id:60626)
Royal LePage Parksville-Qualicum Beach Realty (Pk)
215 12877 76 Avenue
Surrey, British Columbia
Located right above Gateway Pizza with high exposure on busy 76 Avenue, this versatile office space offers an incredible opportunity for your business. Whether you're setting up a professional office, clinic, or studio, this space can accommodate a variety of uses. Surrounded by thriving businesses and constant foot traffic, your visibility is unmatched. All this at an amazing price of only $1000/sqft - a rare find in such a sought-after area! (id:60626)
Century 21 Coastal Realty Ltd.
2763 Valleyview Drive
Blind Bay, British Columbia
Better than New, this 2023 home shows like new but without the GST! On a quiet no-through street in Shuswap Lake Estates. This stunning property features a low-maintenance .28-acre lot that provides loads of privacy and is an absolute oasis for unwinding. Convenient access to the back yard right from the main level that invites you out to the covered 17'x 17' outdoor patio equipped with overhead heaters and fan for year-round enjoyment! Not to mention the Beachcomber Hot Tub! Fantastic neighbourhood located Just minutes to Shuswap Lake 18-hole Championship Golf Course, public beaches, marinas, and pickleball. This 3186 sqft home has 5 beds 3.5 baths in the main part of the home plus a self-contained 1 bedroom inlaw suite with its own separate entrance. A chefs dream kitchen with sprawling sit-up island, quartz counters, Fulgor 36"" dual-fuel range, wet bar/coffee bar, large walk in pantry and more! The Primary bedroom suite is sure to impress with tons of room for your king size bedroom suite, impressive ensuite with luxury tiled shower, double vanities and soaker tub. To complete this space, you have a huge walk in closet by North Okanagan Closets! Bring your toys and tools because you have tons of heated garage space with enough room for 4 vehicles. Additional features include a cement driveway, composite shed, Hardi Plank and Shake siding, A/C, a gas fireplace, Telus Fibre pure internet, and luxury vinyl plank flooring. Be sure to check out the virtual tour! (id:60626)
RE/MAX Shuswap Realty
39 Lamay Crescent
Toronto, Ontario
Beautiful Corner Lot detached Home with 3+1 Bedrooms, 4 Washrooms and No Sidewalk Home In A Great Neighborhood of Scarborough. Big Kitchen with Breakfast Area. Separate Dining Area With Walk Out To yard. Finished basement With Living, bedroom and Full Bath. Driveway park 4 cars. Super sized family room with brick fireplace. Conveniently located minutes from the HWY 401, steps to TTC. Schools, Park, Toronto Zoo Parks, Shopping & Transportation. (id:60626)
Homelife Maple Leaf Realty Ltd.
127 Hickory Street N
Whitby, Ontario
NOW UNDER CONSTRUCTION! AVAILABLE LATE SUMMER. Don't miss this pre-construction opportunity with Whitbys trusted builder, DeNoble Homes! Nestled in historic downtown Whitby, this freehold townhome offers convenience with nearby grocery stores, coffee shops, restaurants, and boutiques. Features include 3 bedrooms, 3 bathrooms, 9-foot ceilings, second-floor laundry, a spacious primary bedroom with a 4-piece ensuite, and a large walk-in closet, all on a deep lot. Easy access to public transit, go train, 407/412/401! (id:60626)
Royal Heritage Realty Ltd.
30 Waterview Road N
Wasaga Beach, Ontario
Welcome to Your Dream Escape in Bluewater on the Bay! Nestled along the shores of Georgian Bay, this stunning open-concept Bungaloft is more than a home its a lifestyle. Set within the exclusive Bluewater on the Bay community, this bright, beautifully designed home invites you to relax, entertain, and enjoy the very best of Bayfront living.The sunlit main floor is an entertainers dream, featuring rich hardwood floors, California shutters, and a chefs kitchen with granite counters, under-cabinet lighting, glass backsplash and large island.The living room impresses with a cathedral ceiling, floor-to-ceiling gas fireplace, and a Juliet balcony peeks down from the loft above. Walk out to a peaceful, fully fenced backyard with flagstone patio perfect for morning coffee, quiet afternoons with a good book, or hosting close friends and family. The main-floor primary suite offers a peaceful retreat with a walk-in closet, spa-like 5-piece ensuite, and tranquil views of the backyard. Two additional bedrooms complete the main level.Upstairs, the loft includes a private bedroom with ensuite, a cozy gable nook, and an open flex space ideal for a home office or reading area.The full, above-grade unfinished basement is filled with natural light and endless potential with all mechanicals smartly tucked away to maximize design freedom. Enjoy resort-style living with exclusive access to a vibrant Clubhouse featuring a seasonal pool, gym, party space, lounge, card room, and stone patio - all with breathtaking views of the Bay! Lawn care and snow removal right to your door-are included for just $306/month.This is more than a home-it's your next chapter filled with beauty, convenience and community. Come see why life is better by the Bay! (id:60626)
RE/MAX Hallmark Chay Realty
12 Griffith Street
Aurora, Ontario
Modern Living at Its Best - Brand New 3 Bed, 3 Bath Townhouse! Step into sophistication with this never-before-lived-in 3-bedroom, 3-bathroom townhouse that perfectly blends contemporary design, comfort, and convenience. Whether you're a first-time homebuyer, a growing family, or a savvy investor, this property checks all the boxes. From the moment you enter, you'll appreciate the high-end finishes, open-concept layout, and natural light that fills every room. The sleek, modern kitchen comes fully equipped with brand-new stainless steel appliances, quartz countertops, and ample storage ready for your first home-cooked meal. Each of the three bathrooms is elegantly finished, offering privacy and style for residents and guests alike. The spacious primary suite includes a walk-in closet and a private ensuite bathroom, creating a perfect retreat at the end of the day. Enjoy year-round comfort with central A/C, and the peace of mind that comes with owning a completely brand new build no previous owners, no wear and tear, just fresh, clean living from day one. Ideally located close to schools, shops, parks, and major transit routes, this turnkey townhouse offers the lifestyle you've been waiting for. Don't miss your chance to own this modern master piece schedule your private tour today! (id:60626)
RE/MAX Realtron Tps Realty
541 Aylmer Street N
Peterborough Central, Ontario
Prime Investment Opportunity in the Heart of Peterborough. This stunning four-plex combines historic charm with modernincome-generating potential. Located just minutes from Trent University and downtown's vibrant restaurants and shops. Fourspacious units with nine-foot ceilings, large windows, and ornate trim. Approximately four thousand square feet of living space.Set your own rents and maximize your returns. Quick possession available. This property is a rare find, don't miss out. (id:60626)
Century 21 Percy Fulton Ltd.
2634 Fallingwater Circle
Ottawa, Ontario
For Sale 2634 Fallingwater Circle, Barrhaven. Welcome to this immaculate, upgraded, and sun-filled 3+1 bedroom, 4 bathroom detached home on a premium corner lot in the heart of Half Moon Bayone of Barrhaven's most desirable family-oriented neighbourhood's. Tucked away on a quiet, low-traffic circle, this move-in-ready property offers a perfect blend of comfort, space, and community. Inside, you'll find a bright open-concept layout with tasteful finishes, custom lighting, and large windows that flood the home with natural light. The main level features a spacious living and dining area, ideal for family gatherings or entertaining. Upstairs, the primary bedroom is generously sized and includes a walk-in closet and a private ensuite bathroom. Two additional bedrooms and a full bath complete the upper level, along with the added convenience of a dedicated laundry room with washer and dryer right where you need it most. The fully finished basement includes an inviting entertainment area, an additional bedroom with a large window, and a modern bathroom with a glass-enclosed shower, perfect for hosting or creating a comfortable in-law or guest suite. Step outside to a beautifully landscaped backyard oasis featuring a gazebo, perfect for relaxing or summer entertaining. A double-car garage and ample driveway parking complete the home. Located close to top-rated schools, parks, shopping, and transit, this is a rare opportunity to own a spacious and meticulously maintained home in a prime Barrhaven location. Don't miss out, book your private showing today! (id:60626)
Grape Vine Realty Inc.
1231 Fairway Drive
Ottawa, Ontario
NEW PRICE!! Welcome to this extraordinary 3 + 2 bedroom, 2.5-bathroom Manotick area bungalow that combines spacious living, thoughtful design, and an unbeatable lifestyle setting. It's nestled on a huge 200 ft x 150 ft lot that backs directly onto the golf course in a mature country setting; the Carleton Golf and Yacht Club sits beside the Rideau River. This large home offers unmatched privacy, peaceful surroundings, and plenty of space for the whole family.The main floor is designed for both everyday living and memorable entertaining. You'll find a formal living room, a comfortable family room, and a stunning sunroom filled with natural light. It is the perfect spot to enjoy your morning coffee or unwind in the evening while overlooking the yard. Step outside to your own backyard retreat. The saltwater pool invites summer fun and relaxation, while two double-car garages provide all the storage you could need for vehicles, tools, and hobbies.With five spacious bedrooms and three bathrooms, this home is perfectly suited for a growing family, for multigenerational living, or for hosting guests with ease. The expansive lower level offers two rec room areas, two bedrooms, another bedroom/storage room, and a couple of utility/storage rooms. There are endless possibilities to customize the basement space to your needs. This is a rare opportunity to own a home that truly checks every box. Come see what life on the golf course, near the river, can look like. (id:60626)
Royal LePage Team Realty
Tony Welland Real Estate
21 Spencer Drive
Brampton, Ontario
Welcome Home! Discover this meticulously maintained gem in Brampton's sought-after Fletcher's Meadow. This spacious,full-brick detached home features 3+2 bedrooms and 3.5 baths, including a fully finished basement with a separate entrance ideal as an inlaw suite or income opportunity. Step inside to a welcoming living and dining room that flows seamlessly into a cozy family room with a gas fireplace. The kitchen has been beautifully upgraded with brand-new quartz countertops, a matching quartz backsplash, and a sleek stainless steel double sink and faucet. Pot lights brighten the entire main floor, while the breakfast area offers a walkout to a large deck, perfect for summer BBQs. Upstairs, the luxurious primary suite boasts his and hers closets and a spa-like 4-piece ensuite. Two additional generously sized bedrooms and a modern 4-piece bathroom complete the second level. The lower level features a shared laundry room, adding extra convenience. Enjoy peace of mind with a low-maintenance metal roof. Located just minutes from the Mount Pleasant GO Station for easy commuting, this home is also surrounded by reputable schools, grocery stores, places of worship, and the Cassie Campbell Community Centre, offering ample recreational options for the whole family. This home truly offers the best of comfort, convenience, and community come see it for yourself! (id:60626)
Century 21 Green Realty Inc.
13370 Charlie Lake Crescent
Charlie Lake, British Columbia
Welcome to 13370 Charlie Lake Crescent, a stunning Tuscany inspired home with LUXURIOUS features and breathtaking lake VIEW. This Haugen built home ensures the utmost privacy nestled on a meticulous 6.2 acres. It's perfect for indoor-outdoor acreage living experience. High-end features include a chef's dream kitchen with an oversized island, granite counters, hand pounded copper bathtub, hardwood/tile/slate flooring. The 4,000 sq ft+/- living space boasts 4 bd & 3 baths, including an opulent master suite, over sized walk-in closet and the spa-inspired ensuite. Sit back and enjoy the beautiful cedar solarium or the oversized south facing deck. On top of it all there is an attached single garage for convenience as well as the 40 ft x 60 ft heated shop with steel gantry, multi car lift. (id:60626)
Century 21 Energy Realty
12 Oakes Court
Guelph, Ontario
Welcome to this beautifully appointed 2-storey residence nestled in one of Guelphs most family-friendly neighbourhoods that sits on a premium large pie shaped lot. Tucked away on a quiet court, this home offers the ideal setting for growing families. With 3+1 bedrooms, 4 bathrooms including a private 4-piece ensuite and 1,630 sq. ft. of thoughtfully designed living space. Take note of the numerous upgrades throughout this home as it checks all the boxes for comfort and convenience.The bright and open main level is perfect for everyday living and family gatherings. The heart of the home is the stylish kitchen, featuring a gas stove, island with breakfast bar, and a separate dining area ideal for family meals or entertaining guests. The open-concept layout flows seamlessly into the bright and inviting living spaces, making everyday living both practical and enjoyable. Upstairs, three spacious bedrooms offer restful retreats for every member of the family while the finished basement provides flexible space for a playroom, home office, or guest suite. Step outside to a fully fenced backyard with no rear neighbours and only one neighbour beside, creating a rare sense of privacy and peace. It's the perfect space for kids to play safely, summer barbecues, or quiet evenings under the stars. Located in Guelph's desirable East End, you're close to excellent schools, parks, public transit, and all essential amenities. This welcoming community is built for busy families who value space, safety, and connection. This is more than just a house, it's a place to call home. (id:60626)
M1 Real Estate Brokerage Ltd
5 1222 Cameron Street
New Westminster, British Columbia
Check out this bright 4 bed, 4 bath townhome in New West! Located in a family-friendly, walkable area with top transit- it offers comfort, flexibility, and scenic views. The primary bedroom features a private ensuite; enjoy a rare drive-in garage, spacious covered porch, and balcony overlooking the city. The lower-level flex/bedroom with full bath has its own entry-ideal for guests, rental, or family. Steps to schools, parks, shops, and groceries, this move-in ready home holds great potential. (id:60626)
Trg The Residential Group Realty
46440 Stevenson Road, Sardis South
Chilliwack, British Columbia
Central Sardis location for this rancher with basement. Over 2,400 sqft of living space with 3 bedrooms, 1 bath and an office. The main floor consists of a living room with fireplace, dining room, kitchen, office and 2 bedrooms. The primary features sliding doors to a private deck. One more bedroom plus a flex space can be found in the basement. Attached single car garage plus lots of room for parking on the large 0.28 acre lot. * PREC - Personal Real Estate Corporation (id:60626)
Advantage Property Management
54 Royal Beech Drive
Wasaga Beach, Ontario
RARE FIND! Welcome to this exquisite executive-style bungalow, built in 2016, where style meets modern comfort. Set on a generous 61 x 181 ft lot, this all-brick home offers 2,100 square feet of main floor living & well designed living space.The charming covered front porch provides a warm welcome & a quiet spot to relax. Inside, the oversized foyer introduces the elegance that flows throughout the home. The main floor features 10-foot ceilings, hardwood flooring, and crown molding, creating an open and classy atmosphere.The centre of the home is focused around the beautifully designed kitchen, for those who love to cook. It showcases a massive island perfect for hosting, with quartz counters, a new stylish backsplash, stainless steel appliances, & amazing counter space. The kitchens thoughtful layout allows you to enjoy views of the private, fully fenced backyard while preparing meals. Open to the kitchen is the large dining room, perfect for family gatherings, and a stunning living room centered around a gas fireplace with a granite hearth.This home offers an office conveniently located on the main floor and three spacious bedrooms which is a rare find. The primary suite is a true retreat, featuring a walkout to the private deck with a hot tub, a walk-in closet, & a spa-like ensuite with a jacuzzi tub, walk-in shower, double sinks, & granite counters.This home also features pot lights a main floor laundry room with direct access to the two-car garage & two additional bathrooms with granite counters, a 4-pc main bath & 2-pc powder room.The lower level, partially framed & newly insulated, offering endless potential with a rough-in for a bathroom, allowing you to customize the space to your liking. Additional features include alarm wiring, central air, and roughed-in central vacuum.Located near Blueberry Trail, schools, shopping, & the beach. It's a home designed for creating lasting memories. (id:60626)
Royal LePage Locations North
Block C Anstey Arm Unit# 1
Anstey Arm, British Columbia
Shuswap Lake WATERFRONT CABIN on West Anstey Arm! This boat access fully furnished 3 Bedrm cabin is totally off the grid with all the luxuries that a remote cabin can offer. 1.5 Acres with 100'x600' lot & great location just 4 Kms North of the Shuswap Narrows with easy access to the floating store & famous Shark Shack for all amenities. Stunning cabin offers wood on wood with vaulted ceilings, wall to wall windows, rock fireplace with local quarry stone & wood burning insert. Power supplied by solar power & hydro generator for batteries to the inverter with back up gas generator. Propane lights & fridges, wood burning antique style stove, propane stove top burners, Weber BBQ, W/D. Lakeside deck w/high end Beachcomber patio furniture. Custom built wood dock built to last 50+ years. This is the middle lot legally called Block C and divided into 2 parcels with a duplex design whereby they are barely touching with one small devising wall. Substantially upgraded in 2003 and meticulously cared for that you'll appreciate the pride of ownership here. Selling turnkey with all furniture, appliances, kitchenware, linens & decor. Also includes a small fishing boat. There is a remote, unmaintained forestry road access through Seymour Town that can be managed by a side by side or snowmobile. Sellers moore their access boat in Sicamous & its a 20 minute boat ride from there. Check out the virtual tour! Thanks. (id:60626)
Homelife Salmon Arm Realty.com
326 Cliffwood Road
Toronto, Ontario
Welcome to this beautifully maintained 3+1 bedroom semi in the sought-after Hillcrest Village community. Sitting on a wide frontage of 41 ft primer corner lot, with a separate entrance for potential basement apartment rental; The Home features numerous updates: furnace & AC (2024), West side Fence (2023), roof (2018), windows/doors (2015/2022), East & North Side House Waterproofing (2019); electrical panel (2015); The sun-filled main floor boasts south facing bay windows in the kitchen and a bright living room with walk-out to a spacious backyard filled with perennials on both sides; Walking distance to all 3 Top Ranked schools: Arbor Glen & AY JACKSON; Close to parks, Shops, TTC, etc, Easy Access to 404/407/401... and Pride of ownership, a must-see! (id:60626)
Century 21 Atria Realty Inc.
343 Mccarren Avenue
Kelowna, British Columbia
Welcome to this popular walkout Rancher set in a serene, sought-after location! Perched on a bench, this home boasts captivating views of Providence Park and sparkling West Kelowna city lights in the winter. This spacious 3-bedroom + Den, 3-bathroom residence with an attached double garage offers both comfort and convenience. Step inside to an open-concept floor plan where the kitchen seamlessly overlooks the dining and family room, perfect for entertaining. Cozy up by the corner gas fireplace or step out onto the large deck featuring newer Duradek flooring and a motorized-control awning with wind sensor – an ideal spot to enjoy those beautiful park views. The spacious primary bedroom on the main floor offers a tranquil retreat with a 4-piece ensuite and a generous walk-in closet, plus a garden door to the front deck. A versatile den/office/bedroom (no closet) convenient laundry, and a 2-piece powder room complete this level. The walkout basement significantly extends your living space, featuring a bright living room with another gas fireplace, two additional bright bedrooms, and a large utility/storage area. Located one house away from a dead end lane with no thru traffic, you'll appreciate the peaceful setting with direct access to walking trails through Providence Park and just a short stroll to the elementary school and charming Kettle Valley Village Center. This home is Move in Ready!! (id:60626)
Royal LePage Kelowna
774 Eaglemount Crescent
Mississauga, Ontario
Stunning 3+3 Semi-Detached Bungalow In Erindale area, Fully Brick, Extra Large Lot (170 Deep). ENTIRE HOME HAS BEEN RENOVATED TOP TO BOTTOM. No carpet in entire home all laminate, Stainless steel appliances, Quartz counter top on the main floor, Freshly Painted, Roof approx 4 yrs old, All windows replaced 2024, Furnace approx 6 yrs old. Separate Entrance to Basement is ground level at front of house. Basement feels like your living on the main level, Lot's of light. Great potential for rental income. Fenced Back Yard is an entertainers delight, Close To The Best Schools, GO station, Transit, Parks. Hwy 401/403, & Shopping malls. Bring your fussiest client shows 10+++ (id:60626)
RE/MAX Gold Realty Inc.
3780 Privateers Rd
Pender Island, British Columbia
Immaculate, Amazing Oasis! This Gardner’s Paradise is 1.14 acres, backing on to the Disc Golf Park. There is a second structure with a 3 piece bath – could be a studio, home-based business, or? - the options are endless! The main house is surrounded by a multitude of windows bringing in lots of natural light. Two wood stoves make this one-level home warm and toasty on those cool winter evenings. Updated kitchen with a large walk-in pantry. A cheery laundry room and a primary bedroom with walk-in closet round out this comfortable home. The second structure, a small cottage expanded with building permits in 2003. It is serviced by a propane heater, hot water tanks and gas stove. There is also another wood stove! It is a delightful space, surrounded by garden beds and fruit trees including apple, pear, cherry and plum trees, blueberries, thornless blackberries, grapes, dogwoods, magnolias, and roses, managed with in-ground irrigation system. You will be delighted by the established garden beds within this fully fenced property. Additional outbuildings include a wonderful workshop with a wood stove, a huge, covered wood storage and a carport with multiple spaces. There are two driveways on the property, providing flexibility for boats and RVs. Land size from BC Assessment, building dimensions from Full Speed Productions. Buyers to verifty if deemed immportant. (id:60626)
Macdonald Realty Victoria
38 Hutchison Road
Guelph, Ontario
Welcome to this beautifully upgraded 4-bedroom, 3-bathroom home offering 2,187 sq ft of thoughtfully designed living space. Featuring 9-foot ceilings on both the main and second floors, this home feels bright and spacious throughout. The kitchen has been upgraded to a true open-concept design with no beam, creating a seamless flow perfect for family living and entertaining. Enjoy the convenience of a second-floor laundry room and a basement laundry rough-in for future possibilities. Upgrades also include pot lights, fresh paint, and more thoughtful touches throughout. Located in a vibrant, family-friendly community known for its strong sense of connection, great schools, parks, and amenities, this home offers the perfect blend of comfort, style, and location. Every detail has been carefully selected to support a lifestyle where families can grow, connect, and create lasting memories. Situated just minutes from Grocery Stores, Restaurants, Fitness Centers, and other essential amenities, this home provides unparalleled convenience. Its proximity to top-rated schools makes it an ideal choice for families, while easy access to Highway 401 ensures a seamless commute. This exceptional property presents a rare opportunity to own a modern home in a prime location. Schedule your private viewing today! Great Opportunity of investors and home owners (id:60626)
Right At Home Realty
64 Sweet Clover Crescent
Brampton, Ontario
Welcome to 64 Sweet Clover Crescent a beautifully maintained and freshly painted 4+1 bedroom, 4-bathroom semi-detached home located in one of Brampton's most desirable and family friendly neighborhoods. With 1588 sq. ft. of above-grade living space, this home offers comfort, functionality, and income potential. The main floor features a spacious layout with a bright living and dining area, perfect for entertaining. The modern kitchen has been tastefully updated with quartz countertops, stainless steel appliances, and ample cabinet space, making it a dream for home cooks. Upstairs, youll find four generously sized bedrooms, including a large primary bedroom with ensuite. The finished basement with a separate entrance includes an additional bedroom, full bathroom, and living area ideal for an in-law suite or rental income. Enjoy the privacy of no homes behind you, providing a peaceful backyard setting for relaxation or summer BBQs. Located in a prime Brampton community, this home is close to schools, parks, public transit, grocery stores, shopping plazas, and easy access to major highways making daily commuting and errands a breeze. Whether you're a growing family or an investor, this home offers excellent value and versatility. Don't miss this incredible opportunity to own a move-in ready home in a high-demand location! (id:60626)
RE/MAX Gold Realty Inc.
6 Resurrection Drive
Kitchener, Ontario
Welcome to 6 Resurrection Dr, suited for family or young couple to grow family with direct bus access to Waterloo and Wilfred Laurier Universities, and Conestoga College. This smoke and pet-free property offers large Living Room and a private elegant Family Room with 12ft ceiling, along with large 3 Bedrooms, 2.5 Bathrooms, spacious Kitchen, and Dining Room. Basement features large Recreation Room and Bathroom with rough-in. Approved plan for 2-Bedroom legal apartment is ready to convert this specious basement for extra income. The home is situated on a large lot featuring 2-car Garage, with additional 6+ parking spaces on driveway and large backyard with potential for pool and another supplementary unit. This well-maintained, ready to move-in home is finished with new flooring, updated Kitchen, Bathrooms, electrical fixtures, and other renovations. The property is within 2-8-minute distance to Costco, movies, schools, bus station, hospital, and many other amenities. (id:60626)
Homelife/miracle Realty Ltd
7 Kennaley Crescent
Toronto, Ontario
Bright and spacious home featuring a modern kitchen, sunlit rooms, and a finished basement with a cozy fireplace and kitchenette. Enjoy a private backyard backing onto a park, and a prime location close to TTC, schools, shopping, and all amenities. A perfect blend of comfort, convenience, and value in a family-friendly neighborhood. ** This is a linked property.** (id:60626)
Homelife Landmark Realty Inc.
3 Green Brae Crescent
Huron-Kinloss, Ontario
Welcome to Summerwood! This charming Log Home with In-Law Suite in Blairs Grove. This stunning home offers two separate living spaces perfect for multi-generational living or rental income potential. With a 1050 sq. ft. - 2-bedroom apartment. The large apartment boasts above-grade windows, gas fireplace, and two walkouts to the backyard, a bright and inviting space.The main-floor 3-bedroom, 1.5-story home features an expansive primary bedroom with gas fireplace leading into a luxurious ensuite bathroom, complete with an oversized soaker tub and modern glass-enclosed shower. Designed for comfort and entertaining, the open-concept kitchen with island flows seamlessly into the Dining area and Great Room, where vaulted ceilings and a central wood-burning stove create a cozy atmosphere. The second floor offers two additional bedrooms, bringing the total upper-level living space to 1,775 sq. ft. Step outside to enjoy the large raised deck overlooking the private treed backyard, ideal for outdoor gatherings, The separate 1.5 car garage adds a storage loft or workshop. Nestled in the sought-after Blairs Grove community near Lurgan Beach, this unique log home is just a short drive to Kincardine, local amenities, and scenic trails. Don't miss this rare opportunity! Call your REALTOR today to schedule a private viewing. (id:60626)
RE/MAX Land Exchange Ltd.
901 Westside Road S Lot# 20
Kelowna, British Columbia
Welcome to Sailview Bay, an exclusive gated waterfront community on the coveted shores of Okanagan Lake. This exceptional property is .29 acres and boasts 92 feet of deep-water frontage, perfect for boating, swimming, and embracing the Okanagan lifestyle. Enjoy panoramic lake views by day and twinkling city lights by night, creating a truly magical setting for your future dream home. Located just minutes from downtown, this lot combines the tranquility of lakeside living with convenient access to restaurants, shopping, wineries, and world-class amenities. Whether you're envisioning a year-round residence or a luxurious vacation retreat, this property provides a rare opportunity to own in one of the most desirable locations in the Okanagan. Architectural drawings are included to inspire your vision, or you may choose to design your own custom home tailored to your tastes and lifestyle. A survey is available to make the building process seamless and efficient. Please note, there is no builder restrictions or building timelines. You will not feel rushed in planning out your perfect home. Don’t miss your chance to build your dream property in Sailview Bay, where luxury, location, and lifestyle converge on the water’s edge. (id:60626)
Fair Realty (Nelson)
2185 Baronwood Drive
Oakville, Ontario
Welcome to your next chapter on Baronwood Drive! This beautifully maintained 3-bedroom Mattamy freehold townhome in sought-after Westmount is truly move-in ready and perfect for family living. Step inside to discover a bright and open-concept main floor, where oversized windows flood the space with natural light. The stylish eat-in kitchen is equipped with stainless steel appliances and offers the perfect hub for everyday meals or entertaining. Upstairs, the spacious primary bedroom features a walk-in closet for ample storage, while the finished basement adds valuable living space along with a large laundry and utility area. Thoughtful updates, including modern light fixtures, elevate the home's comfort and style. Outside, enjoy your private fenced backyard with a stone patio surrounded by mature greenery - an ideal retreat for peaceful evenings or weekend get-togethers. (id:60626)
RE/MAX Hallmark Alliance Realty
413 701 Klahanie Drive
Port Moody, British Columbia
Welcome to The Lodge at Klahanie! This rare top-floor, corner 2 bed + flex room home features 9' ceilings and bright NW exposure. The spacious layout offers a large modern kitchen with granite counters, S/S appliances, and a generous walk-around island. Enjoy an oversized living and dining area with large windows and access to a covered patio. Tons of natural light throughout and a smart floor plan with no wasted space. Bedrooms are separated for privacy, including a spacious primary suite with walk-in closet and luxurious 5-piece ensuite. Large second bedroom plus a versatile flex room. Access the 15,000 sqft Canoe Club with pool, hot tub, gym, tennis courts & more. Walk to SkyTrain, WCE, Brewery Row, trails & shops. Includes 2 side-by-side parking and storage. Flexible possession possible! (id:60626)
RE/MAX All Points Realty
1791 Beamer Road
West Lincoln, Ontario
This picturesque country property offers just over an acre of private, quiet land thats beautifully manicured and well-maintained. The home, featuring 1600 sq. ft. of living space, offers the perfect balance of comfort and functionality, making it an ideal choice for those seeking a peaceful rural lifestyle. This bungalow features a bright and airy layout with two large bedrooms upstairs, along with an additional two bedrooms in the fully finished basement, providing ample space for family or guests. The updated kitchen is a standout feature, offering modern finishes and an expansive islandperfect for meal prep and entertaining. With tons of storage space in both the kitchen and dining room, youll have room for everything you need, from pantry items to dinnerware. A cozy front porch with an overhang invites you to sit and enjoy the serene surroundings, while the sunroom at the back of the home provides the ideal spot to relax and enjoy the views of your private land. The property includes two well-appointed three-piece washrooms, one on each level, ensuring convenience for both family members and guests. For those who need extra space for work or storage, the property features a massive 32x50 ft. detached shop (1600 sq. ft.) with hydro and its own separate driveway. This versatile space is perfect for any number of hobbies or work projects, offering plenty of room for equipment, tools, or a home business. Additional Features include a metal roof for durability and long-term protection. Whether you're looking for a serene country retreat, a place to entertain, or a home with ample storage and workspace, this property has it all. Don't miss the opportunity to own this charming country property that offers both tranquility and convenience. (id:60626)
RE/MAX Niagara Realty Ltd
2385 Northey's Road
Selwyn, Ontario
Located 10 minutes to Lakefield which has a 24 hour Foodland, and 10 minutes to Buckhorn. The area is a quiet oasis in the middle of a vibrant community hosting festivals & events throughout the year. Only 5 minutes to a free public boat ramp onto Chemong Lake. This 97-acre property offers two road frontages; 14th Line of Smith and Northey's Rd. with pesticide-free land ideal for farming or a peaceful retreat. The log farmhouse has been updated, featuring a one-bedroom main floor with laundry, an updated kitchen and new in-floor heating in the bathroom(2023). Upstairs, there are three additional bedrooms. There is a 16-year-old family room addition that includes a high-efficiency pellet stove. The addition has a full finished basement. A main floor, self-contained one-bedroom apartment with baseboard heating, includes appliances and a sauna, perfect for guests or rental income. Recent upgrades include a new roof, 200-amp service, updated water lines, propane furnace, and a hard-wired generator for backup. The barn (60' x 36') was reclad in 2020 and has new floors and lighting, making it ideal for events like weddings, and includes a workshop for various projects. (id:60626)
Mcconkey Real Estate Corporation
72 Stanley Crescent
Centre Wellington, Ontario
Welcome to 72 Stanley Crescent! This well maintained bungalow is located in a desirable neighbourhood in Elora. This home has everything you need with three main floor bedrooms and two full baths and another bedroom and 3 piece bath in the basement. There is a large open concept living area with eat-in kitchen. The yard is completely fenced for privacy. (id:60626)
Keller Williams Home Group Realty
14 Burt Drive
Brampton, Ontario
MOTIVATED SELLER - SERIOUS TO SELL Stunning & Immaculate Detached Home in Prestigious Northwood Park!Beautifully maintained 50x100 ft detached home in one of Bramptons most desirable and established neighbourhoods. Featuring a highly functional layout with separate family, living, and dining areas, plus a fully finished basement apartment perfect for in-laws or extended family.The main floor boasts hardwood throughout, a bright kitchen with Florida-style lighting, backsplash, pantry, and views of the family room. Convenient main floor laundry with side entrance adds flexibility.Situated within walking distance to top-rated schools, scenic parks, and multiple places of worship making it an ideal home for families. Easy access to Hwy 410 & 407 ensures a smooth commute.Whether you're upsizing, investing, or looking for your forever home, this property offers it all. Close to schools, transit, and all essential amenities. A must-see! (id:60626)
Ipro Realty Ltd.
RE/MAX Gold Realty Inc.
16 Misty Ridge Road
Wasaga Beach, Ontario
Set in a quiet community of Wasaga Sands surrounded by nature, this 3,029 sq. ft. Aspen Model (Elevation B) by Baycliffe Communities offers a spacious and functional layout on a premium lot with brick and vinyl exterior. Featuring 4 bedrooms, 4 bathrooms, and upgrades throughout including hardwood floors, wrought iron staircase spindles, and a white kitchen with upgraded cabinetry and pantry. The main floor has 9ft ceilings, large kitchen with open concept to the living room and formal dining room, dedicated office, laundry room with garage access, and interior man door. Upstairs, all bedrooms have walk-in closets. One bedroom includes a Jack & Jill bathroom, another features a double vanity, and the large primary suite offers two walk-in closets and a beautifully upgraded ensuite with glass shower and double vanity with drawer bank.A beautifully finished home in a natural setting, close to trails, amenities and Wasaga's best lifestyle features. (id:60626)
RE/MAX By The Bay Brokerage
3035 Ashbrook Place
Coquitlam, British Columbia
No Strata Fees Here. This is a fantastic detached home in a quiet neighbourhood. Everything is done, just move in and enjoy. Updated kitchen in 2021, painted and flooring done upstairs 2022. New Roof, renovated bathrooms, hot water tank and high efficiency furnace in 2024. This home has 2 very large bedrooms upstairs and plenty of storage inside and out. The yard backs onto a little park with playground, it has great outdoor spaces for enjoying your private oasis. It is 5 minutes to the freeway and 5 minutes to Coquitlam Centre and Skytrain Station. School catchments are Meadowbrook Elementary, Hillcrest Middle and Ecole Dr. Charles Best Secondary. Open House Sunday August 17th 2:30-3:30pm (id:60626)
RE/MAX Sabre Realty Group
20817 Camwood Avenue
Maple Ridge, British Columbia
Fantastic opportunity for future development! Situated in a growing area with strong potential, this property offers ample space for your vision. Please note that all land measurements are approximate and should be verified by the buyer." (id:60626)
Save Max Westcoast Realty Inc.
27 Greengables Drive
Oro-Medonte, Ontario
Modern Living Near Lake Simcoe!Welcome to this fully renovated modern home offering 1,345 sq ft on the main floor a short trek to Lake Simcoe access and boat launch, perfect for endless boating, fishing, and water fun!Step inside to discover an open-concept layout featuring gorgeous hardwood floors, a state-of-the-art entertainers kitchen with premium appliances, and a spacious living area that flows effortlessly into the dining room and access to a stunning deck with gazebo, gas hook up is ready for grilling. Host unforgettable gatherings on the expansive deck, overlooking a cozy fire pit all set on the largest lot in the subdivision, offering privacy, lush landscaping, and room for a future pool or kids play area.The unfinished basement is a blank canvas ready for your personal touch create a rec. room, home office, gym, or media room to suit your lifestyle.Enjoy practical upgrades like new eavestroughs with leaf guard, insulated garage and doors with central vac for your vehicles. Peace of mind with a monitored alarm system and battery backup sump pump. Don't miss this rare chance to live steps from the lake with the perfect blend of luxury, comfort, and outdoor adventure. Schedule your private tour today! (id:60626)
Forest Hill Real Estate Inc.
81 Edgevalley Way Nw
Calgary, Alberta
Welcome to this beautifully maintained home in the highly sought-after community of Edgemont! This charming property is located right across from the ravine green space and pathway. Beautiful home built with quality, such as Tile roofing and stucco exterior with Brick accents. The two furnaces were recently replaced (2023/2024). The main floor features warm hardwood floors, an inviting layout with two distinct living spaces, and a built-in wall unit with a wood fireplace. A functional laundry/mudroom with a window adds convenience, while the office/den offers good lighting and a double french door. The spacious upper level features a luxurious primary retreat with incredible views, a spa-style 6pc ensuite including marble double vanity, soaker tub, tiled shower, and a generous walk-in closet, along with two additional bedrooms and a full bath. The fully finished basement adds flexibility with a large rec/game room, bedroom, full bath, and extra storage—perfect for guests entertainment. Walking distance to schools and just minutes to Superstore, restaurants, shopping, and many other amenities. Don’t miss this incredible opportunity to own a beautifully well maintained home in one of Edgemont’s most desirable locations! (id:60626)
Diamond Realty & Associates Ltd.
311 Pine Drive
Barrie, Ontario
Rare opportunity in Barrie's sought-after Bayshore community! This charming 4 bedroom raised bungalow offers over 1,900 sq ft of finished living space and is situated on a mature 75 x 145 ft lot, offering an exceptional blend of function, comfort, and outdoor living. The backyard oasis features a 20x40 saltwater pool with an expansive stone patio ideal for lounging and entertaining, surrounded by manicured lawn and gardens. A covered gazebo provides shaded outdoor dining next to the poolside shed/bar, while the large 16 x 35 ft deck offers elevated views of the yard and pool. Inside, the home has been thoughtfully updated and expanded. The spacious and bright primary bedroom retreat with ensuite is now located above the garage, and a main-floor bedroom has been converted into a bright, functional laundry/mudroom with direct access to the backyard. The main floor features two additional bedrooms and a full bathroom. The kitchen, complete with an island/breakfast bar flows seamlessly into the open-concept living and dining area, with walkout to the rear deck and backyard. With the addition, the single car garage has been expanded to a double car garage, complete with a heated workshop. The lower level includes a generous great room, bathroom, and a fourth bedroom, with large above-grade windows that fill the space with natural light, creating a bright and cheerful living area. A climate-controlled wine cellar completes the lower level. Located in a family-friendly neighbourhood close to schools, walking trails, parks, the waterfront, and GO transit. A rare offering in one of Barrie's most desirable areas. Shows true pride of ownership. (id:60626)
Chestnut Park Real Estate Limited
96 - 5230 Glen Erin Drive
Mississauga, Ontario
Renovated 3-Bedroom Premium End Unit Townhome Backing Onto Park in Prime Erin Mills! This beautifully upgraded and meticulously maintained 3-bedroom End Unit Townhome offers comfort, space, and an unbeatable location. Backing onto a peaceful park, it features 4 full washrooms including a rare full bath on the main floor and another in the finished basement ,perfect for families and guests. The modern kitchen boasts granite countertops and ample cabinet space, while the living room features a cozy fireplace and pot lights, creating a warm, inviting space. Washrooms are upgraded with stylish counters, and the second-floor laundry adds everyday convenience. Enjoy direct backyard access to the park, a remote-operated garage, and a long driveway that fits 2 cars. With spacious bedrooms, plenty of storage, and a layout ideal for family living, this home truly has it all. Located minutes from top-rated John Fraser Secondary, Credit Valley Hospital, Erin Mills Town Centre, transit, and major highways (403/401/QEW). A rare opportunity to own a move-in-ready home in one of Erin Mills' most desirable communities (id:60626)
RE/MAX Realty Services Inc.
1343 Clearwater Avenue
Windsor, Ontario
This contemporary 5 level side split home has been completed with high end finishes and appliances and sleek quartz countertops Kitchen has abundance of storage .this custom home welcomes you to soaring foyer and 9ft. ceiling with upgraded fireplace and mantle , laundry is located easily from main level bathroom are all upgraded with glass and tile showers , garage has second kitchen located minutes from ec row and all shopping this home is the epitome of comfort style and location. (id:60626)
Comfree
3419 Highway 359
Halls Harbour, Nova Scotia
Incredible value in coastal Halls Harbour featuring a 5-bedroom, 2.5-bath bungalow, a 40x60 workshop, and a 34x28 barn, all situated on 8± acreswith an additional 87± acres available! The home features an open-concept layout perfect for both comfortable family living and easy entertaining. The main floor has ample natural light, thanks to numerous windows,& includes a spacious mudroom and a versatile den or office with walk-in closetideal for working from home. The primary suite is a private retreat, offering a 4-pc ensuite, walk-in closet and large windows with views of the back garden. Two additional bedrooms and a full bath complete the main level. The partially finished basement adds more living area with rec room, two additional bedrooms, a half bath, and large storage room. Built with quality in mind, the home features an ICF foundation and walls, in-floor heating, and the cozy ambiance of a wood stove. Enjoy outdoor living with a screened-in sunroom and outdoor kitchen featuring granite counters and an eat-up islandideal for summer BBQs and ocean sunsets. Recent upgrades include a new well pump, HRV system, and fresh interior paintmaking this home move-in ready. The 40x60 workshop offers endless possibilities with 16 ceilings, two overhead doors, its own panel, two 240V outlets, and insulated exterior walls. Property includes a 34x28 powered barn with water, a partially fenced pasture, and ATV trail access. Experience the best of coastal Nova Scotia living with calming ocean views, stunning sunsets, and tranquil rural surroundings just minutes from the beach and the world-famous Bay of Fundy tides. Conveniently located only 15 minutes from Kentville and New Minas, you have easy access to all amenities. This rare ocean-view acreage in a beloved community is a remarkable opportunity for hobby farming, recreation, or simply embracing natures beauty. Dont miss your chance to own this exceptional property! Seller is licensed to trade in R (id:60626)
Exit Realty Town & Country


