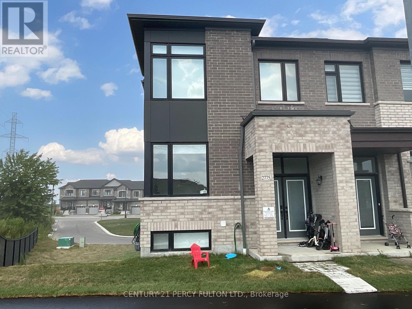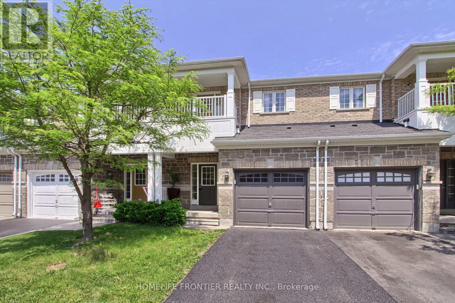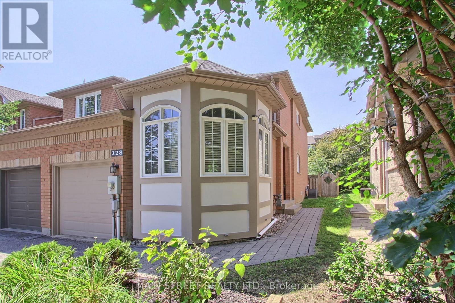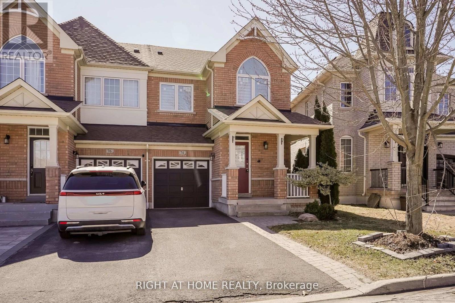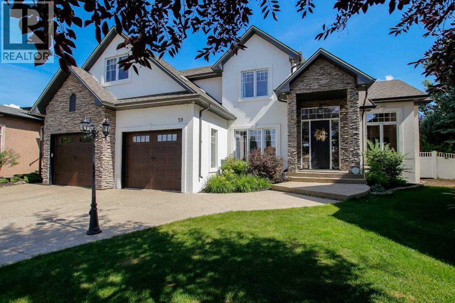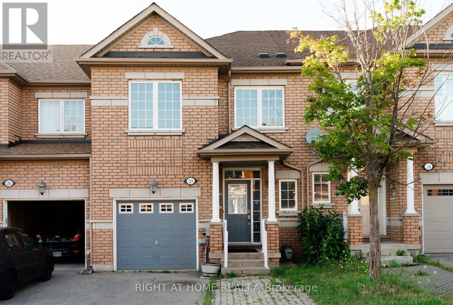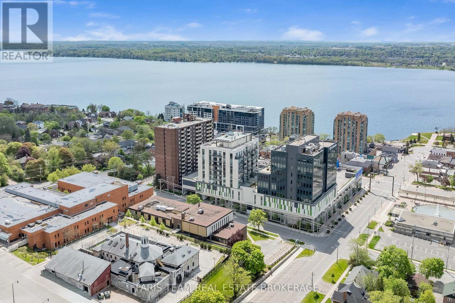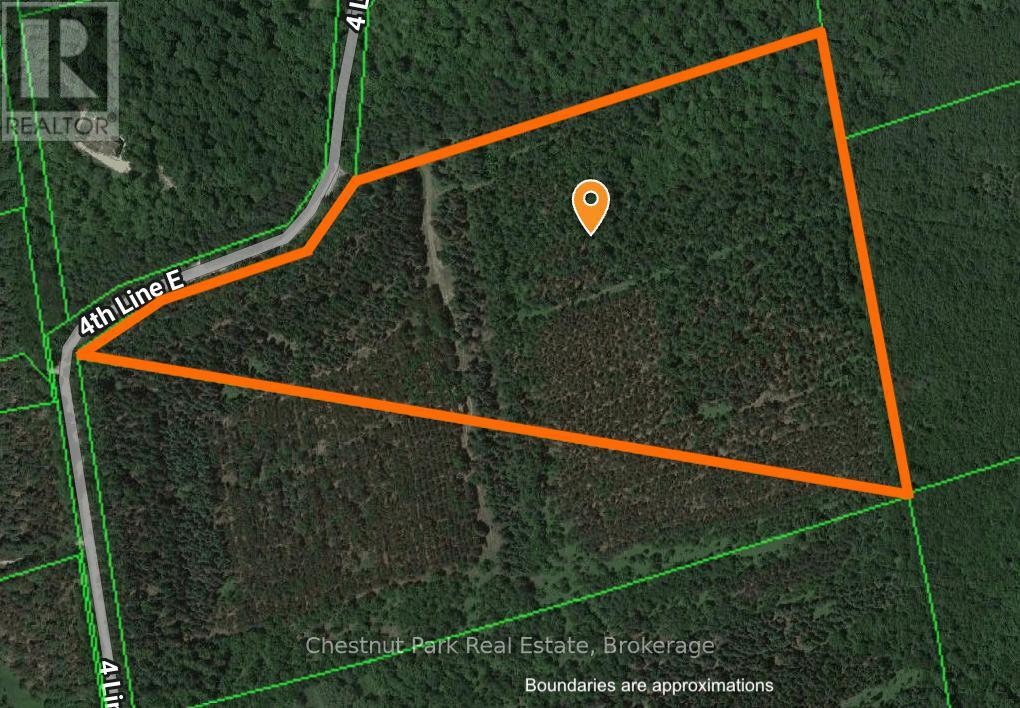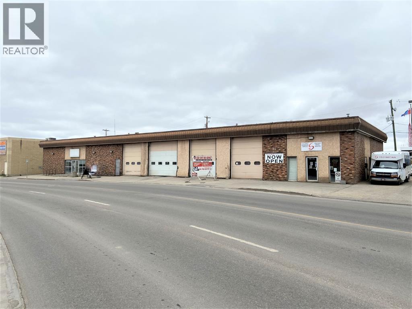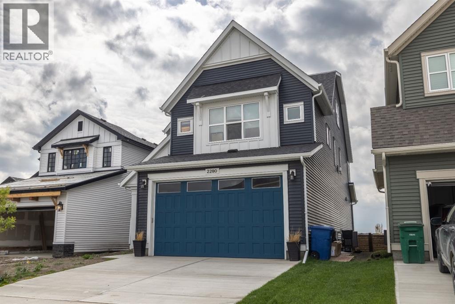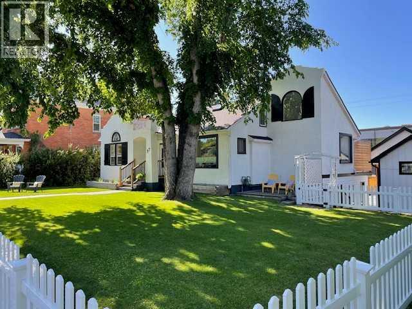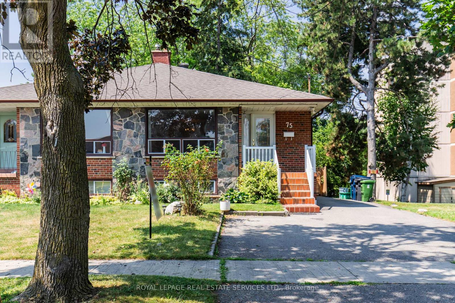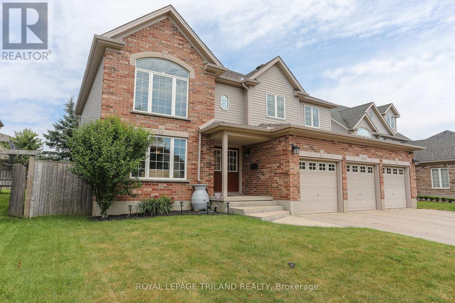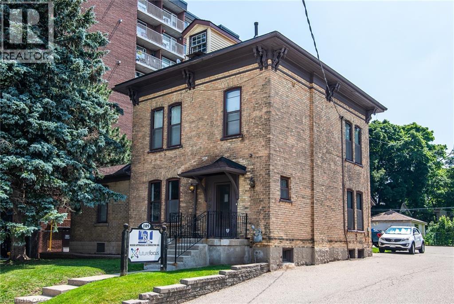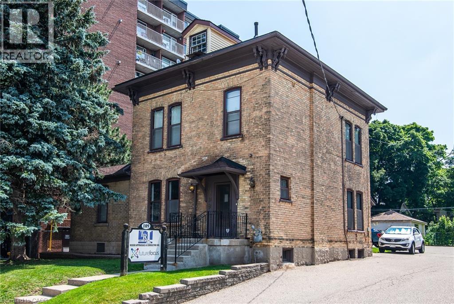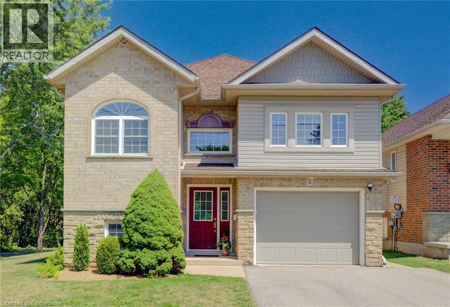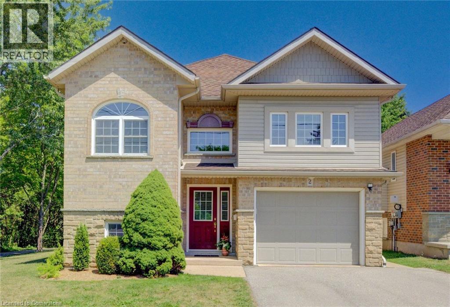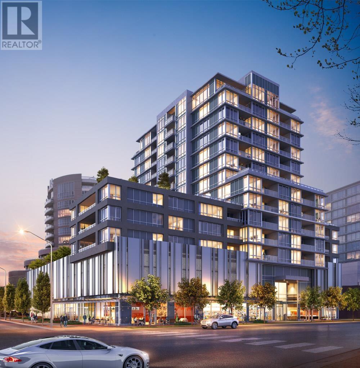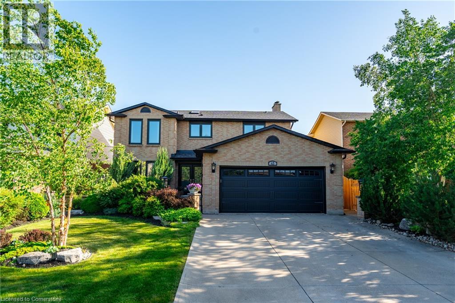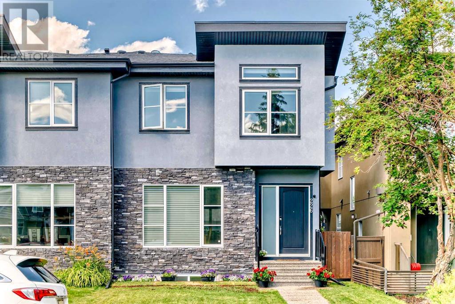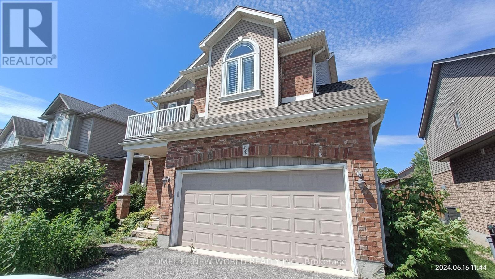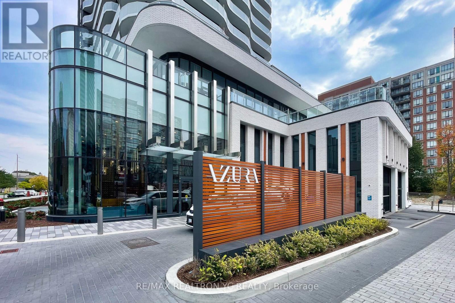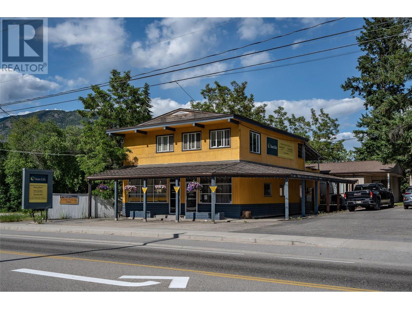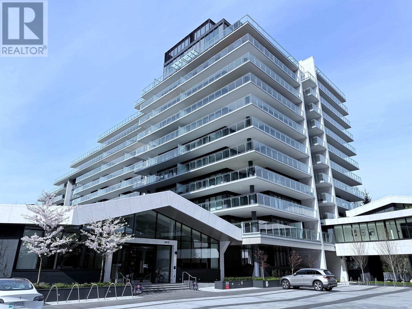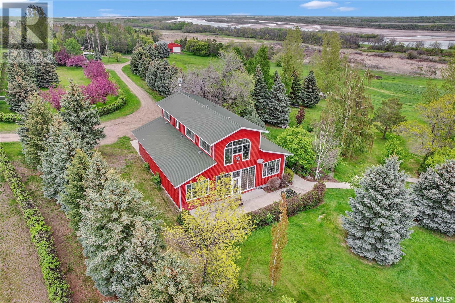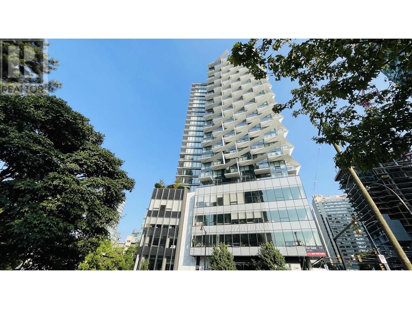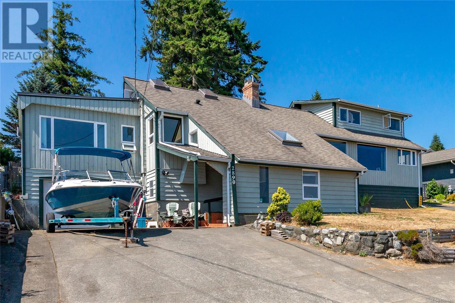2775 Peter Matthews Drive
Pickering, Ontario
Stunning Brand New Modern Freehold End-Unit Townhome! This beautifully designed end-unit townhome offers direct access to a spacious double car garage and a large driveway that fits two additional vehicles. With large windows in every room, the home is filled with natural light, creating a bright and airy atmosphere throughout. Separate Living space. Modern kitchen features a built-in oven, Microwave, Gas countertop stove, that overlooks the SPACIOUS family room, complete with an electric fireplace and eastern exposure. Walk out from the family room to a generous double balcony, perfect for enjoying your morning coffee or evening breeze. Enjoy hardwood flooring throughout-no carpet anywhere! Upstairs, you'll find two sleek glass-enclosed showers in both the primary ensuite and main bathroom, along with a spacious Laundry room equipped with a washer, dryer, and laundry tub for added convenience. Located steps from Foxta11 Green Park, which Includes a kids, playground, and scenic walking trails. Situated in a growing community near Highways 407 & 401, schools, and parks-this is a perfect place to call home. Seller does not warrant the retrofit status Of the basement. (id:60626)
Century 21 Percy Fulton Ltd.
48 Albright Road
Brampton, Ontario
** OPEN HOUSE - SUNDAY AUGUST 17th - 1 to 3 PM *** Imagine coming home to space, comfort, and a layout that actually works for your life.Welcome to 48 Albright Road a beautifully maintained, brick detached 2-storey home located in one of Bramptons most convenient and family-friendly neighbourhoods. First time offered by original owners. This is the kind of home that grows with you, offering flexibility, privacy, and function in all the right places.Step inside and youre greeted with a bright, open flow, 2058 sq ft and generous principal rooms - perfect for entertaining, relaxing, or simply enjoying day-to-day life. No carpet anywhere means easier maintenance and a clean, modern look throughout.The oversized family room with a cozy gas fireplace is the heart of the home - ideal for movie nights or quiet evenings in. It can also be used as a 4th bedroom.The eat-in kitchen features abundant counter space, ample cabinetry, and a walkout to a fenced backyard with mature perennials, raised veggie beds, and a stone patio- A past recipient of Bramptons Residential Garden Certificate. Upstairs, the primary suite includes a private ensuite bath with soaker tub, and glass front shower, and walk-in closet. Two additional bedrooms and a full bath offer comfort and flexibility for families or guests.The unspoiled basement offers incredible potential. With large egress windows and a separate entrance, its the perfect canvas for a future rec room, gym, teen retreat, or space for the in-laws. Additional features include patterned concrete driveway/walkway, garage with interior access, and numerous updates throughout.Close to schools, parks, Heart Lake Conservation Area, Trinity Common Mall, major transit routes, and Highway 410. Whether you drive, bus, or walk, getting around is easy and your everyday essentials are right around the corner. This home checks all the boxes for growing families, move-up buyers, or anyone looking for more space in a location that truly delivers. (id:60626)
Ipro Realty Ltd
539b Dog Bay Road
Hastings Highlands, Ontario
Welcome to beautiful Dog Bay on sought after Baptiste Lake. Here, a newer built, four season waterfront cottage and charming bunkie await you, your family, and your guests. Rebuilt from the ground up, this turnkey property with 1400+ finished sq. ft., sleeps 11 and offers a blend of modern design, natural beauty and effortless lakeside living. Positioned on 1.37 acres, with 200 ft of direct water frontage, the main cottage is perfectly oriented at the waters edge to capture spectacular elevated southern views across the lake and Ontario's renowned Algonquin Highlands. Outdoors, a spacious 20' x 30' deck and a 12' x 36' dock provide endless opportunities for dining, entertaining, and relaxing by the water, armour stone landscaping adds to the natural beauty of this property. The property features a large detached garage, ideal for storing all of your cottage toys. Designed for year round use, this is a true four-season playground: swim, boat, and fish in the summer; snowmobile, ice fish and skate in the winter. The exceptionally finished cozy interiors transform into warm retreats during colder months, making it the perfect getaway after days spent embracing the outdoors. Whether you are seeking a personal haven or a proven lucrative investment property, this stunning retreat is turnkey and ready for immediate enjoyment. Conveniently located just 20 min from Bancroft, you will enjoy easy access to groceries, boutique shopping, healthcare, dining, and entertainment; all while feeling worlds away in your private lakeside sanctuary. This property offers the perfect balance of seclusion and year round accessibility. Access to thousands of acres of crown land is directly across the road. Baptiste Lake is part of a 3 lake chain with over 57 kms of navigable waterways, and is renowned for its pristine waters, excellent fishing, and vibrant waterfront community; a prime location for both lifestyle and long-term value. We invite you come and start living the lake life. (id:60626)
Century 21 Granite Realty Group Inc.
212 Magnolia Heath Se
Calgary, Alberta
**OPEN HOUSE FRIDAY AUGUST 22 3-6PM** Step into your next chapter in MAHOGANY, one of Calgary’s most desirable LAKE COMMUNITIES, where MODERN DESIGN and EVERYDAY FUNCTIONALITY come together in this exceptional 4-BEDROOM, 3-BATHROOM HOME. Ideally located on a CORNER LOT WITH A BACK ALLEY and directly across from peaceful GREEN SPACE, this property offers a quiet yet connected lifestyle. Just a 10-MINUTE WALK puts you at the LAKE, BEACH, and MAHOGANY BEACH CLUB, with SCHOOLS, PARKS, SHOPPING, DINING, and the WETLANDS all easily accessible nearby.The thoughtfully designed MAIN FLOOR features a BEDROOM WITH A POCKET DOOR TO A FULL BATHROOM—a perfect setup for guests or MULTIGENERATIONAL LIVING. The OPEN-CONCEPT LAYOUT flows seamlessly from the DINING AREA TO THE LIVING ROOM, creating an inviting space for both entertaining and everyday living. At the heart of the home is a stylish KITCHEN outfitted with WHITE CABINETRY, GRANITE COUNTERTOPS, GAS COOKTOP, BUILT-IN MICROWAVE AND OVEN, HOOD FAN, DISHWASHER, and a COLOURED GRANITE SINK. A WALK-IN CORNER PANTRY and expansive ISLAND offer plenty of prep space and storage.Upstairs, three spacious bedrooms include a PRIMARY SUITE RETREAT and bathrooms finished with QUARTZ COUNTERTOPS. Each bedroom is equipped with CUSTOM BUILT-IN CLOSET ORGANIZERS, adding practicality and elegance. The UPPER-LEVEL LAUNDRY AREA includes a WASHER & DRYER, and WINDOW COVERINGS—including some REMOTE-CONTROLLED—are already in place.Additional features elevate the home's comfort and value, including a SEPARATE SIDE ENTRANCE WITH A DEVELOPED STAIRWELL for future basement development, and 9’ BASEMENT CEILINGS that enhance natural light and openness. Energy efficiency is top of mind with TWO FURNACES, A TANKLESS WATER HEATER, and SIX INSTALLED SOLAR PANELS to help lower your utility costs. The ATTACHED GARAGE is ROUGED-IN FOR GAS, allowing for easy heater installation, and a BASEMENT FREEZER is also included.Relax outdoors on your BALCONY WITH AL UMINUM RAILING, or explore the many nearby amenities that make Mahogany such a vibrant community. With SCHOOL BUS STOPS JUST MINUTES AWAY and both PUBLIC AND CATHOLIC SCHOOLS within walking or biking distance, this is an ideal home for families. Plus, EASY ACCESS TO DEERFOOT AND STONEY TRAIL ensures a smooth commute wherever life takes you. (id:60626)
Exp Realty
162 Verdi Road
Richmond Hill, Ontario
Bright & Spacious Modern Townhome in One of Richmond Hill's Most Desirable Areas! This beautifully maintained home features a modern open-concept layout with 9 ft ceilings on the main floor and hardwood flooring on the main and 2nd floor. Large Family Size kitchen with center island, granite countertops and stainless steel appliances perfect for both everyday living and entertaining. Spacious primary bedroom offers a private 4-piece ensuite and a generously sized walk-in closet. The second bedroom features a private balcony, ideal for relaxing evenings. No sidewalk. Bright finished basement includes a rough-in for a future bathroom and a gas line offering great potential for additional living space, recreation room or 4th bedroom. This move-in-ready home is ideally located close to transit, parks, top-ranked schools, and shops! (id:60626)
Homelife Frontier Realty Inc.
228 Warner Crescent
Newmarket, Ontario
Welcome to 228 Warner Cres, a stunning 3 bedroom end unit townhouse located in one ofNewmarket's most desirable family friendly neighbourhoods! The kitchen has modern finishes,ample cabinetry and perfect layout for cooking and entertaining. Tastefully updated bathroomsoffer comfort and style. Newer plank hardwood flooring on the main floor. Large master suitewith walk-in closet and ensuite. Enjoy the extra natural light, privacy and larger yard thatthis end unit offers.Located close to top rated schools, parks, shopping, public transit andhighways. Ideal for families, professionals or savvy investors. (id:60626)
Main Street Realty Ltd.
74 Amos Lehman Way
Whitchurch-Stouffville, Ontario
Welcome to 74 Amos Lehman Way a beautifully upgraded semi-detached gem nestled in one of Stouffville's most sought-after, family-friendly neighborhoods. This move-in-ready home has seen $$$ spent on premium upgrades, offering unmatched value and peace of mind for todays discerning buyer. Step inside to an inviting, open-concept layout filled with natural light and elevated by elegant hardwood floors that flow seamlessly through the main living spaces. The heart of the home is a modern, entertainers dream kitchen, featuring a sleek tiled backsplash, a generous center island, and ample cabinetry perfect for everything from casual weeknight dinners to lively weekend gatherings. Upstairs, the expansive primary suite provides a serene escape with a luxurious 4-piece ensuite and a spacious walk-in closet, while two additional bedrooms offer versatility for family, guests, or a home office. ***This home is packed with high-efficiency upgrades, including newer roof shingles (2023), high-efficiency furnace (2023), Central AC (2023), owned water softener (2023), triple-pane windows (2023), modern front door (2023), zebra blinds (2023), attic and basement insulation (2023), and newer washer, dryer, and dishwasher (all installed in 2023)***.Enjoy the convenience of direct garage access and a double driveway with no sidewalk interruptions. Perfectly located just steps from the Stouffville Leisure Centre, scenic trails, lush parks, and minutes from top-rated schools, vibrant shops, and the GO Train station this home offers the ideal balance of small-town charm and urban accessibility. With every detail thoughtfully updated, 74 Amos Lehman Way is more than just a home its a lifestyle upgrade. Don't miss this rare opportunity to make it yours. (id:60626)
Right At Home Realty
59 Aldrich Close
Red Deer, Alberta
IMMEDIATE POSSESSION AVAILABLE ~ FULLY DEVELOPED 4 BEDROOM, 5 BATHROOM 2-STOREY ~ TRIPLE ATTACHED GARAGE, TRIPLE DETACHED SHOP & GATED RV PARKING ~ LOCATED ON A MASSIVE PIE LOT IN SOUGHT AFTER ANDERS SOUTH ~ Stucco and stone exterior accented with mature landscaping offer eye catching curb appeal to this executive style home ~ Covered front entry welcomes you and leads to the great room with soaring vaulted ceilings, an abundance of windows offering natural light and a gas fireplace with built in cabinetry ~ The breakfast room has more large windows offering natural light, a built in desk, space for a large dining set and garden door access to the patio and backyard ~ The kitchen offers an abundance of dark stained cabinetry, full tile backsplash, stone countertops, walk in corner pantry and upgraded stainless steel appliances ~ Easily host large family gatherings in the beautiful formal dining room with wood accented walls ~Updated 2 piece main floor bathroom is conveniently located next to the mud room with access to the attached garage ~ The stunning primary bedroom has soaring cathedral ceilings, ample space for a king size bedroom suite with space for a sitting area, large south facing windows with a garden door to a private balcony overlooking the backyard ~ French doors from the bedroom lead to the spa like ensuite featuring dual vanities, a jetted soaker tub, walk in shower, water closet and sauna ~ Luxurious walk in closet has custom built in cabinetry, a fireplace and chandelier ~ Laundry is located in it's own room with built in cabinets and a sink ~ Two sizeable bedrooms can easily fit king size beds, have ample closet space and 3 piece ensuites ~ The fully developed basement offers tons of space with a large family room with a games area and a wet bar with built in cabinetry, media room (wired for sound), den, 4th bedroom with a walk in closet, 4 piece bathroom and space for storage ~ Heated TRIPLE attached garage is insulated, painted with finished dry wall, has built in shelving, a sink with hot and cold taps, and a man door to the backyard ~ The sunny south facing backyard is fully fenced, landscaped with mature trees, shrubs and perennials, has a garden shed with power, built in fire pit, patio area and a hot tub ~ Heated triple detached shop is insulated, fully finished with painted drywall, has an RV bay, bathroom and office ~ Gated RV parking stall with easy alley approach makes parking a breeze ~ Excellent location, close to walking trails, parks, playgrounds, shopping, and schools with easy access to all other amenities ~ Pride of ownership is evident! (id:60626)
Lime Green Realty Central
898 Groveland Avenue
Oshawa, Ontario
Welcome To This All-Brick 4-Bedroom, 3-Bathroom Home In The Prestigious Taunton Neighbourhood Of Oshawa. This Lovingly Maintained Residence Combines Elegance And Comfort, Perfect For Your Family. Step Through The Gorgeous Double Door Entry To Find Hardwood Flooring Flowing Past The Powder Room & Garage Entry Through To The Open Concept Dining And Living Rooms With Beautiful Gas Fireplace. The Large Functional Eat-In Kitchen Features Tons Of Cabinet Space, Pot Drawers, A Center Island With Breakfast Bar, Stainless Steel Appliances (Including Brand New Dishwasher) And A Walkout To A Fully Fenced Landscaped Backyard, Complete With Stone Patio For BBQing & Relaxing Evenings With The Family. Upstairs, You'll Discover Four Spacious Bedrooms And 2nd Floor Laundry. The Primary Suite Boasts A Luxurious 5-Piece Ensuite And His-And-Her Closets, Providing A Serene Retreat At The End Of The Day. The Remaining Bedrooms Offer Ample Space And Tons Of Natural Light For Family Members Or Guests. The Unfinished Basement Awaits Your Personal Touches, Offering Endless Possibilities To Expand Your Living Space. Situated In The Sought-After Taunton Neighbourhood, This Home Is Walking Distance To Top-Rated Schools, Parks, And All Essential Amenities. Don't Miss The Opportunity To Own This Beautiful, Lovingly Maintained Home. Act Quickly To Make This Dream Home Your Own And Enjoy The Upscale Lifestyle (id:60626)
Dan Plowman Team Realty Inc.
29 - 8 Townwood Drive
Richmond Hill, Ontario
Gorgeous Freehold Townhouse In High Demand Neighborhood Of Richmond Hill! Upscale Location Close To Golf, Shopping, High-Rated Schools, Parks & Forest Trails! Bright & Spacious "Mansfield" Model Offering Over 1800 Sq Ft Of Open Concept Space With 9 Ft Ceiling, Efficient Layout, Oak Staircase & More! Eat-In Kitchen With Corian Counter Tops & Backsplash! Primary Bedroom With 4 Pc Ensuite, 2 Closets Including Large W/I Closet & California Shutters! Partially Finished Basement With Generous Size Rec Room, Maple Engineered Hardwood, 2 Pc Washroom & Pot Lights! Newer Lennox Furnace 2021 With Extended Warranty Till 2031. *Roof Was Done In 2015* (id:60626)
Right At Home Realty
96 Toba Crescent
Brampton, Ontario
Welcome to 96 Toba Crescent, a stunning 3+2 bed, 3-bath freehold home nestled in Bramptons desirable HeartLake East community. Completely renovated top-to-bottom, this bright and open layout offers hardwood floors throughout the main level, pot-lights, and a graceful oak staircase. The chefs kitchen shines with brand-new stainless steel appliances, sleek countertops, and tasteful backsplash ideal for both daily living and entertaining. Experience the luxury of a new air conditioning, garage door, creating peace of mind and energy efficiency. The double car garage and driveway provide ample parking seamlessly. Downstairs, discover a fully-equipped basement apartment, perfect for rental income or multi-generational living. It includes its own kitchen, 2 bedrooms and bathroom an excellent investment booster. Outside, entertain on the deck in a generous backyard. Inside, enjoy brand-new blinds, an owned water softener, and updated mechanical systems throughout. Situated just a short walk to Brampton Transit routes including Züm bus & GO Transit links this home offers seamless commuting. Nearby are Heart Lake Conservation Area, parks, walking trails, and a variety of shopping options like Trinity Common Mall, all ensuring lifestyle convenience. Excellent schools close by (Peel District & Catholic boards) make this ideal for growing families.This home combines thoughtful upgrades, extra-income potential, and a top location ready for immediate enjoyment. (id:60626)
New Era Real Estate
Gph5 - 111 Worsley Street
Barrie, Ontario
Top 5 Reasons You Will Love This Condo: 1) Grand penthouse offering over 1,600 square feet of thoughtfully designed space with two bedrooms, a cozy den, two modern bathrooms, a walk-in front closet, and a generously sized laundry room 2) Immerse yourself in luxury with tall 10' ceilings, brand new gleaming hardwood floors, a chef-inspired kitchen featuring a gas range, custom closet built-ins, and chic California shutters 3) Breathtaking vistas through floor-to-ceiling windows and from three private balconies showcasing the city skyline and the serene beauty of Kempenfelt Bay 4) Experience unparalleled convenience with underground parking, secure storage, bike facilities, an exercise room, pet-friendly living, and Kennedy's Lakeside Grocery just steps away 5) Expansive design combined with opulent finishes, this penthouse elevates refined living as a true masterpiece of elegance and sophistication. 1637 above grade sq.ft. Visit our website for more detailed information. (id:60626)
Faris Team Real Estate Brokerage
1828 Split Rail Place
Kelowna, British Columbia
REDUCED PRICE! BELOW ASSESSED VALUE! Discover the perfect blend of comfort and convenience at 1828 Split Rail Place, a stunning freehold property nestled within the sought-after Tower Ranch community. This spacious 4-bedroom, 4-bathroom home offers 3,134 sq. ft. of meticulously designed living space. Step into the grandeur of high ceilings in the dining area and unwind in the expansive master bedroom, complete with a luxurious 4-piece ensuite. The bright and inviting living room features a cozy fireplace and elegant hardwood floors, while the chef-inspired kitchen boasts ample counter space, ideal for entertaining or everyday living. The home was freshly painted inside and out in 2024. Designed with practicality in mind, this property includes a huge side parking for vehicles. It has a covered patio, which is an amazing space to entertain and enjoy the beautiful landscaping. The basement could easily be suited for anyone looking to create a mortgage helper. Located in a quiet cul de sac and just 10 minutes from Kelowna Airport, UBCO, and major amenities, you'll also love the proximity to nearby hiking trails for outdoor enthusiasts. As a homeowner, you'll have the opportunity to utilize the state-of-the-art fitness centre with showers, lockers, and a lounge area. Don’t miss this incredible opportunity to make 1828 Split Rail Place your new home! Schedule a viewing today and envision your future in this exceptional property. (id:60626)
Vantage West Realty Inc.
612 56 Avenue Sw
Calgary, Alberta
Located in the desirable inner-city community of Windsor Park, this property with a 50’ x 120’ lot presents a prime opportunity for investors, developers, or builders. Currently featuring a full duplex (#612 and #614), this lot offers solid rental income potential for those looking to hold, while providing excellent redevelopment possibilities for a multi-family project. Even more exciting - this lot can be purchased in conjunction with 604 and 608 56 Avenue SW, offering a rare chance to assemble three large adjoining lots. Whether you're exploring a land assembly for multi-family development, considering infill development, or seeking long-term value through a holding property with rental potential, this site is ideally positioned just minutes from Chinook Centre, transit, schools, downtown, and major routes. The generous lot size with Direct Control - DC (pre 1P2007) zoning open the door for creative planning and future growth. Opportunities like this — in one of Calgary’s most connected and evolving neighbourhoods — are rare. Don’t miss your chance to secure a prime piece of inner-city real estate in one of Calgary's most sought-after redevelopment corridors. Book your showing today! (id:60626)
Real Estate Professionals Inc.
Pt 2 Lt 24 4th Line E
Mulmur, Ontario
Welcome to 37 unspoiled acres of natural beauty in one of Mulmurs most coveted rural enclaves. This is a rare opportunity to create an enduring legacy whether a modern country estate, or weekend sanctuary on a landscape as inspiring as it is buildable. Unlike most parcels in the region, this land is not governed by the Niagara Escarpment Commission (NEC) or the Nottawasaga Valley Conservation Authority (NVCA). This absence of outside regulatory oversight dramatically reduces building restrictions and streamlines the development process an exceptional advantage for those looking to realize their vision with fewer constraints. The land itself is richly diverse, offering a blend of mature pine, birch, and hardwood forest. Winding trails traverse the varied terrain, leading to multiple ideal building sites including one on the eastern ridge, offering commanding views and unmatched privacy. A forest management plan is in place for tax optimization, and the property last logged 10 years ago offers future timber value. With strong well flow rates in the surrounding area and high-speed connectivity via Star link or Explore, modern comforts blend effortlessly with natural surroundings. Wildlife abounds eagles, deer, osprey, and owls make frequent appearances. Ideally located just 30 minutes to Collingwood and Georgian Bay, 12 minutes to Creemore, and within easy reach of the Bruce Trail, private ski clubs, and championship golf. All this just 70 scenic minutes north of Pearson International Airport. An adjacent 27-acre parcel is also available, offering the potential to assemble an extraordinary 64-acre private estate. (id:60626)
Chestnut Park Real Estate
9910 121 Avenue
Grande Prairie, Alberta
Location, Location, Location. This fixer upper has exactly what all real estate needs, exposure. The 9,600 sq.ft building faces both the Prairie Mall and Superstore, giving it incredible visibility and access with ample parking at the rear of the building. This is an opportunity to situate your business or invest into easily one of the busiest areas in Grande Prairie. This property is available for lease or for sale, lease rates are dependent on the terms. Call your Commercial Realtor® today. (id:60626)
RE/MAX Grande Prairie
32546 Pandora Avenue
Abbotsford, British Columbia
This home is perfect for the first time Buyer or downsizer not ready for strata living yet ! Plenty of updates plus throughout this very open floor plan. Wide plank vinyl flooring, cedar vaulted ceiling in dining room, crown moldings, modern light fixtures, stainless steel appliances to name a few. Addition included the familyroom, flex room area and the primary bedroom. This home is ready for you to move in, unpack and just enjoy. Large backyard with room for all the children's play equipment or maybe a garden area ! Call today to view this amazing home. (id:60626)
Sutton Group-West Coast Realty (Abbotsford)
2280 Lancaster Heights Se
Airdrie, Alberta
You’re invited to come view a uniquely distinctive and thoughtfully designed Airdrie home, located in the vibrant community of Lanark, just off the 40th Avenue exit. With over 3,400 sq ft of exquisitely finished living space across three levels. This home offers incredible flexibility for growing families, and multigenerational living, or simply those seeking a legal suite for added income. The fully developed lower level includes a 2-bedroom legal suite with a private entrance and its own dedicated forced-air furnace providing privacy, independence, and year-round comfort for guests or tenants.Welcome to the main floor where you’re greeted by a spacious, open-concept layout that flows effortlessly from the bright, inviting living area to a stunning modern kitchen, ideal for both everyday living as well as entertaining. The kitchen features a gas cooktop, wall-mounted oven, immaculate quartz countertops, and an oversized island—an optimal space and inclusive for gathering with family and friends. Also a substantial dedicated home office on the main level makes working from home both convenient and comfortable.The second floor features a cozy family room centred around a gas fireplace—perfect for movie nights or quiet evenings in. You’ll also find two generously sized bedrooms and a beautifully appointed primary suite complete with a soaker tub a spa-like ensuite. The third floor offers something truly special: a private and serene primary retreat with its own ensuite, sizeable walk-in closet, and a west-facing balcony where you can take in the mountain views, while you enjoy peaceful sunsets over the green space behind this unique home.Comfort is top of mind throughout, with a high-efficiency 2-stage central AC system and individual thermostats on each floor, so you can heat or cool only the areas you’re using. The home is also prepped for the future, with a 200 AMP electrical panel, rough-ins for solar panels, and EV charging in the oversized double garage featuring a 9’ door.Outside, step onto a modest back deck with a convenient natural gas hookup, perfect for summer barbecues and restorative evenings with ease . Step through the back gate and you’re instantly connected to Airdrie’s scenic path system with a piety of parks and green space. Just a brief walking distance from the Public Elementary School and French Immersion School. This added green space behind this remarkable home, offers year-round recreation with an outdoor rink, cricket and open(soccer) field. The community gardens and nearby bike pump tracks add to the active lifestyle that makes Lanark so desirable.This is more than just a house—it’s a rare opportunity to own a home that blends smart design, modern comfort, and a welcoming community. Come see it for yourself. (id:60626)
Real Broker
37 Elma Street W
Okotoks, Alberta
ATTENTION INVESTORS, DEVELOPERS, BUSINESSES - EXCEPTIONAL VALUE! Zoned "DOWNTOWN DISTRICT", this property offers a world of potential, having TWO FULLY FUNCTIONAL RESIDENCES, with revenue, residential, or discretionary commercial uses. This is a great opportunity with so many options. Beautiful historic Elma Street offers a mix of private residences, small businesses, shops, restaurants, lined with towering trees and only a few steps from the heart of Olde Town Okotoks shopping district. Enjoy the downtown lifestyle with walkability to amenities, pathways, river park and easy access to Calgary. The latest development on this property (2023) is a fully detached legal self-contained 363 sq. ft. TINY HOME with private patio, gas-line for barbeque. OVERSIZE DOUBLE GARAGE (heated, insulated, epoxy flooring) attached to tiny home. Back alley access with 5 PAVED PARKING STALLS which is ideal for commercial or home-based business uses. All on a MASSIVE LOT (75’x 115’) offering peace and privacy, fenced, beautifully landscaped with mature trees, shrubs, retaining walls, gardens and courtyard areas. The primary home and legal tiny home can both enjoy the lovely back yard space. There is no end to the possibilities here! This one-of-a-kind walkout bungalow has attractive curb appeal with Spanish style exterior, second floor tower loft and a quaint front lounging deck. Built in 1934, the timeless Heritage details have been preserved and beautifully maintained with country charm, giving a Homes and Gardens vibe. Hardwood flooring, towering ceilings, vintage doors, trim and fixtures. The functional plan is bright, spacious, has large windows for enjoyment of morning and afternoon light. Front entrance opens to spacious living room with fireplace feature wall (fireplace decorative only). Fabulous country chic kitchen with plenty of cupboard and counter space. Adjoining open dining area with access to updated deck and privacy walls. Dining area with open staircase leadi ng to upper loft flex room, ideal for office, playroom, or guest room. Primary and secondary bedrooms are on the main level as well as a 4-piece bathroom, and storage closet spaces. The lower basement level is fully developed featuring spacious family/games room area (with space to develop an additional bedroom), 4-piece bathroom, wet bar counter with cabinets, laundry area, updated vinyl plank flooring, and walk-out to back yard. This area is ideal for family activities, home office, with potential for a legal or illegal suite (Note: legal suite designation requires Town of Okotoks approval). The detached back yard Tiny Home has been occupied only by the owner. It features a modern kitchen, dining/living space, separate laundry/utility room (European washer/dryer), good size bedroom, 4-piece bathroom, high ceilings, and in-floor heat throughout. This exceptional property is move-in ready with quick possession. (id:60626)
Real Estate Professionals Inc.
58 118 Aldersmith Pl
View Royal, British Columbia
Presenting a spacious, well-kept, ONE OWNER home at popular ALDERSMITH WOODS, on the market for the first time since built. This is a very QUIET enclave with many long-term owners. There are amenities galore a short stroll away at ADMIRALS WALK. Enjoy the pleasant marine vista from your large private deck. Your dining room will accommodate full-size furniture and enjoys the same sea and mountain view. The primary bedroom is on this level. There are two more bedrooms on the above-grade garden level, with access to a peaceful patio area. The oversize double garage has plenty of bonus space for a workbench or storage. Pet friendly. NO STREET NOISE HERE. AVAILABLE IMMEDIATELY. (id:60626)
RE/MAX Camosun
75 Upwood Avenue
Toronto, Ontario
Huge potential in this affordable four bedroom semi-detached home! With an accessory in law suite and central location, this property is a great for growing families or investors. Last home on a quiet cul-de-sac adjacent to a ravine and peaceful retirement home. Flexible floor plan includes four bedrooms for the upstairs unit as well as a lower in law suite with a secondary entrance. Can easily be converted to different floor plans as a rental property. Large back yard with mature trees and a covered patio. Very close to highways 401/400, shopping, transit, school and many more amenities. (id:60626)
Royal LePage Real Estate Services Ltd.
1356 Birchwood Drive
London South, Ontario
Check out this well-maintained and spacious Byron home, just steps from the Byron Sports Park and a 4 minute drive to Boler Mountain. The main floor offers a welcoming formal living room with a cathedral ceiling and a separate formal dining room. The heart of the home is the open-concept great room featuring a family room with gas fireplace, dining area, and large kitchen, perfect for both everyday living and entertaining. You'll also find a convenient main floor powder room and laundry with inside access to the triple car garage with bonus EV charger professionally installed. Upstairs, a grand open staircase leads to four generous bedrooms, including a large primary suite with a walk-in closet and private ensuite. Both second floor front windows being replaced and the stationary units of the 2 back bedroom windows as well. The fully finished lower level adds even more living space with a rec room, two additional bedrooms or home offices, a full bathroom, and a cold room. Step outside to enjoy the beautifully landscaped, pool-sized backyard, complete with a deck (added in 2020), a gazebo, and full fencing ideal for relaxing or entertaining outdoors. Bonus gas hook up for your BBQ too! All appliances, including central vac, gazebo and BBQ cover are included. Shingles were replaced in 2020 and come with a 50-year warranty. Basement surround sound speakers are negotiable. With a smart layout and a prime location, this home is a must-see. (id:60626)
Royal LePage Triland Realty
8 Aspen Hills Court Sw
Calgary, Alberta
Welcome to your perfect retreat in the prestigious Aspen Woods community. This charming 2-storey home blends comfort and convenience, just minutes from parks, top-rated schools, scenic trails, and vibrant amenities.Step inside to 9-ft ceilings and a spacious living room with tile flooring that flows into a bright dining area. Sliding doors open to a large deck and a private, low-maintenance backyard—ideal for relaxing or entertaining. The chef-inspired kitchen features stainless steel appliances, granite waterfall countertops, and generous cabinetry.The main floor offers a flexible office or bedroom, a full 3-piece bathroom, a practical mudroom, and a pet's wash station. Upstairs, a vaulted bonus room with a cozy gas fireplace provides a perfect family space. The primary suite features a 5-piece ensuite and walk-in closet, while two additional bedrooms offer plenty of room for family or guests. Conveniently, the laundry room is located on the upper level, right next to the bedrooms.Downstairs, one of the only two legal basements in the neighborhood offers outstanding versatility with a separate entrance, second kitchen, family room, fourth bedroom, and full bath—ideal for extended family, guests, or added rental income.Recent upgrades include a new range, fridge, hood fan, comfortable toilets, paint in entire house, and energy-efficient LED lighting. With thoughtful features, ample storage, and a highly desirable location, this home offers the perfect balance of style, function, and family-friendly living. (id:60626)
Urban-Realty.ca
49 Sylvan Drive
Cambridge, Ontario
Welcome to 49 Sylvan Dr, a stunning side-split home nestled in the highly sought-after Sheps Subdivision just outside Cambridge in North Dumfries. This beautifully maintained property features 4 spacious bedrooms and 2 bathrooms, making it ideal for family living. As you walk throughout the home, you will notice the care and pride of homeownership. The lower level boasts a large recreation room, ideal for family gatherings, a home gym, or a cozy entertainment space. Situated on just under an acre, the meticulously manicured backyard offers a spacious back deck perfect for entertaining, and expansive lawn space for outdoor activities. The large driveway provides ample parking, while the private forest with trails invites you to explore nature right outside your doorstep. Relax in the charming sunroom, perfect for enjoying the tranquility of the outdoors and watching the rain, all while staying cozy and comfortable. For outdoor enthusiasts, canoeing on the nearby Grand River is an added bonus. This exceptional home combines natural beauty, outdoor recreation, and a peaceful setting schedule your private tour today! (id:60626)
Flux Realty
Part Lot 10 Clyde Road
Cambridge, Ontario
SELLER FINANCING AVAILABLE ON THIS AWESOME PARCEL OF LAND( for qualified buyers). This 14.83 acre property is an ideal location to build your dream home with room for out buildings and potentially a secondary house. This private rural setting is just outside the peaceful village of Clyde and less than 10 minutes from Cambridge. Plus 401 access is only 12 minutes away at either Townline Rd in Cambridge or Hwy 6 in Guelph. Lot dimensions are approximately 600 feet of frontage and 981 feet of depth. The property is a mixture of cleared open field and woodlot with a creek and water feature. Exceptional opportunity to build your estate. (id:60626)
Royal LePage Crown Realty Services
109 College Street
Kitchener, Ontario
Attention: Lawyers, Accountants, Realtors, Professionals. May also be suitable as Live/Work space. Welcome to 109 College St in DTK. This property is freshly painted & ready for your finishing touches. This 3 level property has ample parking (10+) and has 2 hydro meters (previously duplex) to accommodate multiple tenants. See wide variety of permitted uses in attachments. (id:60626)
Trius Realty Inc.
109 College Street
Kitchener, Ontario
Attention: Lawyers, Accountants, Realtors, Professionals. May also be suitable as Live/Work space. Welcome to 109 College St in DTK. This property is freshly painted & ready for your finishing touches. This 3 level property has ample parking (10+) and has 2 hydro meters (previously duplex) to accommodate multiple tenants. See wide variety of permitted uses in attachments. (id:60626)
Trius Realty Inc.
155 Doon Road
Kitchener, Ontario
Welcome to 155 Doon Road, a fully renovated legal duplex offering two completely separate, thoughtfully designed living spaces in one of Kitchener’s most desirable neighbourhoods. Renovated top to bottom in 2021/2022, this turn-key property is ideal for multi-generational living or investors looking for a low-maintenance, high-quality asset. Both units feature three generously sized bedrooms, high-end finishes, and modern layouts. The renovations include custom kitchens and updated bathrooms, all-new wiring with separate hydro meters, updated insulation, new doors, a new garage door with opener, new driveway, and most windows replaced. Every detail has been considered, combining functionality with a stylish, contemporary aesthetic. The walk-out basement in the lower unit adds natural light and flexibility, enhancing the home’s appeal. Whether you're living in one unit and renting the other, housing extended family, or adding a solid investment to your portfolio, this home offers exceptional value and versatility in a well-established location. (id:60626)
Exp Realty
155 Doon Road
Kitchener, Ontario
Welcome to 155 Doon Road, a fully renovated legal duplex offering two completely separate, thoughtfully designed living spaces in one of Kitchener’s most desirable neighbourhoods. Renovated top to bottom in 2021/2022, this turn-key property is ideal for multi-generational living or investors looking for a low-maintenance, high-quality asset. Both units feature three generously sized bedrooms, high-end finishes, and modern layouts. The renovations include custom kitchens and updated bathrooms, all-new wiring with separate hydro meters, updated insulation, new doors, a new garage door with opener, new driveway, and most windows replaced. Every detail has been considered, combining functionality with a stylish, contemporary aesthetic. The walk-out basement in the lower unit adds natural light and flexibility, enhancing the home’s appeal. Whether you're living in one unit and renting the other, housing extended family, or adding a solid investment to your portfolio, this home offers exceptional value and versatility in a well-established location. (id:60626)
Exp Realty
0 Echo Bay Road
Dwight, Ontario
Create your dream cottage retreat on a 54 acres of pure privacy in the heart of Muskoka cottage country. This elevated lot offers sweeping views of the stunning Lake of Bays, with 1,300 feet of road frontage right across from the water. Enjoy exceptional southern exposure for all-day sunlight and take advantage of multiple building sites to maximize those breathtaking lake views. The property is rich with character, featuring old trails that wind through the land and offering plenty of opportunities for outdoor adventures. The historic Ronville walking trail runs along the southern boundary, leading to Ronville Road and showcasing beautiful lakeside scenery—perfect for appreciating nature at its best. (id:60626)
Peak Realty Ltd.
149 Pilkey Point Rd
Thetis Island, British Columbia
Welcome to your private island retreat on beautiful Thetis Island! This 2-acre ocean view property offers the perfect blend of comfort, functionality, and coastal charm. The custom Pacific Homes-built residence features 4–5 bedrooms, including a flexible office space, and an open-concept kitchen, living, and dining area filled with natural light. A cozy breakfast nook overlooks the ocean, making every morning feel like a getaway. Step outside onto over 600 sq ft of deck space—ideal for entertaining or relaxing in the hot tub while soaking in the view. The lower level is perfectly suited for extended family, a suite, or a potential B&B setup (buyer to verify with local authorities), with two bedrooms each with ensuites, a second kitchen, a large family room, laundry, and generous storage space. Additional features include a spacious two-car garage and a large workshop with even more storage—perfect for hobbyists or those needing extra room for tools and equipment. Enjoy the quiet and slower pace of island life. Thetis Island offers natural beauty, a welcoming community, and access to Telegraph Harbour Marina and Café—a perfect spot to watch the boats come and go. Spend your days swimming in sheltered bays, kayaking along scenic shorelines, or experiencing world-class fishing just minutes from your doorstep. A unique opportunity to own a well-appointed home in one of the Gulf Islands’ hidden gems. Don’t miss it! (id:60626)
Pemberton Holmes Ltd. (Dun)
2 Smetana Drive
Kitchener, Ontario
Unlock the potential of this exceptional property! This turn-key bungalow has a versatile layout perfect for both personal use and as a rental opportunity. This purpose-built, legal duplex with 2 self-contained vacant units has great income-generating potential as it has no tenants currently and you can set your own rental rates, making it an excellent choice for first-time homebuyers looking to decrease their mortgage payments. It is also a perfect home for anyone looking for an in-law suite. Each unit has its own furnace, hot water heater and in-suite laundry, as well as hydro, water and gas meters. The upper unit boasts vaulted ceilings that are 10 ½ feet at their lowest point, built-in appliances, gas fireplace and lots of bright and spacious living space. The well-lit lower unit, with its full height windows and 9 foot ceilings throughout, is similarly bright and spacious. Located on a large lot next to a greenspace with a walking trail and stream, this home is just minutes from schools, parks, restaurants, shopping venues and highway access. Don't miss out on this rare opportunity. Come see for yourself! (id:60626)
RE/MAX Solid Gold Realty (Ii) Ltd.
2 Smetana Drive
Kitchener, Ontario
Unlock the potential of this exceptional property! This purpose-built, turn-key, legal duplex with 2 self-contained vacant units offers an excellent opportunity for investors, as well as for first-time homebuyers looking to decrease their mortgage payments. Each unit has its own furnace, hot water heater and in-suite laundry, as well as hydro, water and gas meters. The upper unit boasts vaulted ceilings that are 10 ½ feet at their lowest point, built-in appliances, gas fireplace and lots of bright and spacious living space. The bright, well-lit lower unit, with its full height windows and 9 foot ceilings throughout, has great income-generating potential or is ideal for anyone looking for an independent in-law suite. Located on a large lot next to a greenspace with a walking trail and stream, this home is just minutes from schools, parks, restaurants, shopping venues and highway access. Don't miss out on this rare opportunity. Come see for yourself! (id:60626)
RE/MAX Solid Gold Realty (Ii) Ltd.
53 Main Street
Ayr, Ontario
Leave the subdivision behind and discover the charm of 53 Main Street, located in the heart of Ayr. Experience the best of small-town living with easy access to nearby cities. The house features 4 bedrooms and 3 bathrooms. This beautifully maintained Cape Cod-style home invites you to relax on its spacious, covered front porch—a perfect spot to unwind and take in the peaceful surroundings. Inside, you’ll find a bright, open-concept kitchen ideal for hosting guests or enjoying memorable family meals. The cozy living room features a warm fireplace, creating an inviting space to gather. The main floor also offers a convenient laundry room and a versatile bedroom that could double as a home office. Upstairs, the primary suite includes a spa-like bathroom complete with a jetted tub, along with two additional generously sized bedrooms. The fully finished basement is perfect for entertaining—enjoy movie nights in the home theater, unwind at the bar, or have fun in the recreational and games area. For added peace of mind, a new furnace and air conditioner were installed just two years ago. Step outside and follow the flagstone path to the impressive 24' x 26' detached garage, which includes a second-floor loft—ideal for storage or converting into a kids’ clubhouse. Set on a large, mature lot, the home features beautifully landscaped grounds, a spacious backyard deck for outdoor living, and scenic flagstone walkways. The backyard also has a natural gas hookup for your BBQ and a 220Voutdoor breaker for a hot tub or pool. Enjoy the convenience of being within walking distance to two local schools, nature trails, and a tranquil pond. Your dream lifestyle is waiting for you (id:60626)
Makey Real Estate Inc.
715 165 Av Ne
Edmonton, Alberta
Magnificent 3100 sqft house on 42 PL with 2 MASTER BEDROOMS, 2 OPEN TO BELOW living areas, where luxury and functionality meet! Prepare to be wowed by MODERN STYLE GOURMET KITCHEN, accompained by a convenient SPICE KITCHEN with a gas line. The main floor's elegance is highlighted with tile flooring, versatile BEDROOM with 3pc bath-perfect for guests or multi-generational living. Upstairs continues to impress with huge bonus area that overlook the living spaces, making the home feel even more expansive. A primary suite featuring 5pc ensuite, walk-in closet & second master with 3pc ensuite adds signficant value. Two more bedrooms with common bath & laundry area completes this level. With its exceptional curb appeal, STUCCO exterior & SEPARATE ENTRANCE to unfinished basement, the house is not only beautiful but also an affordable investment that can appreciate in value. With spacious TRIPLE GARAGE & A GIANT BACKYARD, this home provides everything you need to host gatherings & enjoy their hobbies. MUST SEE!!! (id:60626)
Maxwell Polaris
905 6833 Buswell Street
Richmond, British Columbia
PRIMA built by Robert Bosa's Quorum Group! Brand new 1-, 2-, & 3-bedroom homes in this beautifully-crafted concrete building. Terrific location, just walk over to Richmond Centre, Brighouse Skytrain Station, Minoru Park, City´s Centre For Active Living, all within minutes. Quality-finished with built-in brand name appliances in open modern kitchen. 8.5´ Ceilings. Floor-to-ceiling windows. Spacious, bright, & functional floor plans that often accommodates king-sized beds. No carpet but good-looking German 12mm wide-plank laminated wood floors & large tiles in bathrooms. Roof-top garden, large covered balconies, multi-purpose function room, equipped gym, all these plus a huge elegant entrance foyer on a very quiet residential street. (id:60626)
RE/MAX Westcoast
51 Darling Drive
Selwyn, Ontario
Welcome to 51 Darling Drive! This beautiful bungalow with 99 feet of waterfront on Chemong Lake with wide open lake views boasts pride of ownership! Enjoy your morning coffee and picturesque sunrises! Step into the main floor to many features, including stainless steel appliances and granite countertops in the kitchen, vaulted ceilings in the great living room, engineered hardwood flooring throughout, a gas fireplace to keep cozy in the cooler months, 2 bedrooms and a 4 piece bathroom. Step outside to a large deck overlooking the lake. On the lower level you will find a walkout basement featuring a 3rd bedroom with lake views, wood stove, laundry room, and additional 3 piece bathroom. Step outside to a lower level deck and a hot tub! With an expansive yard, private dock and hedges on either side for privacy, this property is perfect for those who love to entertain, or those you wish to enjoy the tranquility of waterfront living! Garage space also doubles as a fantastic workshop! (id:60626)
RE/MAX Hallmark Eastern Realty
41 Hearthside Crescent
Stoney Creek, Ontario
Welcome to this warm and welcoming 4+1-bedroom, 2,277 sq ft, family home nestled on a quiet crescent in one of Stoney Creek’s most family-focused communities. Thoughtfully updated and move-in ready, this 2-storey gem boasts a renovated kitchen with stunning custom cabinetry and sleek finishes, while the main floor features rich Brazilian hardwood, stylish custom shades, and brand-new doors and windows throughout. Step into the inviting three-season sunroom - your new go-to space for morning coffee or evening unwind - or enjoy outdoor entertaining in the private backyard complete with a powered shed. The spacious layout includes a formal living and dining area, cozy family room with gas fireplace, and a finished basement offering a rec room, a games area, a bedroom/home gym, and a 3-piece bathroom. Upstairs, you’ll find four generous bedrooms, including a primary suite with ensuite and walk-in closet. Beautiful landscaping, new garage door, central vacuum, updated fascia and eavestroughs, and a long list of inclusions add even more value. Move in ready!! Located near parks, top schools, public transit, and shopping. Don’t miss this perfect fit for your growing family. Book your private showing today! (id:60626)
RE/MAX Escarpment Golfi Realty Inc.
226 21 Avenue Ne
Calgary, Alberta
BIGGEST DUPLEX IN THE NEIGHBOURHOOD - AND PRICED TO MOVE!This is not your average duplex. With 2,400 SQ FT above grade and over 3,100 SQ FT total, this home is a full 400 SQ FT larger than any other in the area. And with one of the lowest price-per-square-foot values around, you're getting serious space without the premium price tag.Tucked away on a quiet street with zero road noise, this property sits on an oversized lot - rare for the neighbourhood. It was handpicked from the builder himself, and it shows: tons of thoughtful upgrades, abundant storage, and flawless maintenance from day one.Pride of ownership is everywhere. Clean, bright, beautifully kept - it's move-in ready and built to impress.- Bigger- Better value- Premium lot & location- Better built- Immaculately maintained- Book your showing now - this is the one that sells. (id:60626)
Exp Realty
78 16561 17a Avenue
Surrey, British Columbia
Stunning 4 bdrm/4 bath townhome in Hazelwood by Hungerford Properties. Main floor features 9ft ceilings, spacious living room, open-concept chef's kitchen with S/S KitchenAid appliances, gas range & powder room. Upstairs offers 3 bedrooms, 2 full baths & laundry with extra storage. Lower level includes 4th bedroom, full bath & double garage with epoxy flooring. Club House with a basketball court, gym, and BBQ area. Steps away from Grandview Corners, Morgan Crossing, Aquatic Center & Brand New elementary (Ta'talu) around the corner. (id:60626)
Nu Stream Realty Inc.
330 Holden Street
Collingwood, Ontario
House for sale in Collingwood located in 330 Holden Street , Ontario. This House have 4 bedrooms and 4 bathrooms. This property listing building style is Detached. For all the rest of the information we have about this property in Collingwood , see above.Beautiful 2300 sq/ft home in the ever popular Creekside neighbourhood. This 3 + 1 bed 3 1/2 bath 'Hampton II' model is one of the most sought after layouts known for its grandeur and spaciousness. The bright main floor is open concept living at its finest. perfect for entertaining! Fall in love with the carefully executed details throughout such as designer light fixtures, cozy gas fireplace, French doors and high ceilings. The master bedroom is truly magnificent with private balcony, vaulted ceilings, a walk in closet and ensuite with oversized tub, double sinks and gorgeous chandelier. The two additional bedrooms with spacious closets conveniently share a Jack and Jill bathroom and laundry is located on the upper level. The side entrance with roomy mudroom leads to the basement which is tastefully decorated complete with family room, additional bedroom and full bath. The backyard is truly an oasis with hot tub, seasonal room and 2 tiered deck. *Shingles being replaced in Sept 2018* (id:60626)
Homelife New World Realty Inc.
2504 - 15 Holmes Avenue
Toronto, Ontario
Experience elevated living in this luxurious 3-bedroom, 2-bath corner suite at Azura Condos in the heart of Yonge & Finch, featuring 908 sq ft of interior space, 319 sq ft wrap-around balcony, soaring ceilings, floor-to-ceiling windows, and unobstructed views, with a modern kitchen, built-in appliances, and exquisite finishes throughoutjust steps from Finch Subway, top-rated restaurants, shops, and supermarkets, and complemented by premium amenities including a yoga studio, gym, golf simulator, and more. 1 Parking included (id:60626)
RE/MAX Realtron Yc Realty
1451 Columbia Avenue
Castlegar, British Columbia
Available for sale is 1451 Columbia Avenue, located in Castlegar, BC, an exciting 7-unit value-add residential investment opportunity anchored by a long-standing complementary commercial tenant (Sun Life). Featuring 1 x 2-bedroom and 5 x 1-bedroom suites, all of which are paying substantially below market rents, the property is extremely well positioned for investors to leverage a stable income base and capitalize on exciting upside through increasing rents to market. Located with prominent exposure and direct access along Columbia Avenue with ample parking for all tenants, the Property sits immediately adjacent to No Frills, Dollarama, Tim Hortons, The Backeddy Pub, and Co-op Gas Bar. The property is centrally located between downtown and uptown, offering easy access to all of Castlegar’s retail, service and entertainment amenities. Public bus transit services are located within 100 metres, and Selkirk College is only a 7-minute drive away, while favourable C2 zoning further offers potential for both commercial or residential redevelopment. The Property’s stunning backyard further offers tenants rare views of the river and surrounding mountains. Castlegar represents one of the most significant growth stories in the BC Interior, with unprecedented construction, investment and new-to-market businesses such as Wendy’s and Anytime Fitness (within ~1km of the Property, respectively), driven by strong demographic fundamentals. Download the brochure at the link below for more info. (id:60626)
Royal LePage Kelowna
1009 6833 Pearson Way
Richmond, British Columbia
Stunning Water View! HOLLYBRIDGE At River Green! Richmond ' s Waterfront Masterpiece by ASPAC. Appreciate true craftsmanship & sophistication w/the expansive almost 250Sqf . WATER VIEW BALCONY where you host a summer party or enjoy the scenic sunset! Hardwood flooring throughout, A/ C, floo r-to-ceiling Windows , Smart Home System w/built-in Speaker . Chef-inspired kitchen features exquisite custom Italian Cesar cabinetry , top- performing Miele appliances & Caesar stone countertop to balance elegance and functionality! World-class 20000+Sqf. Amenities includes Indoor Pool , Indoor Basketball , Social Lounges , Zen Garden, Co-working Space , Karaoke Room, Piano Room and more! Olympic Oval , T&T & restaurants all steps away. Within 10-mins drive to all major malls , outlets & YVR. (id:60626)
Royal Pacific Riverside Realty Ltd.
River View
Pike Lake Provincial Park, Saskatchewan
Great opportunity to own your own oasis! Only 10 minutes from Pike Lake, a beautiful acreage just shy of 40 acres. Surrounded by a large variety of trees, including multiple types of fruit trees. It includes 2 separate homes; one has 3 bedrooms which also includes 2 propane fireplaces, and other has 2 bedrooms. Potential to create a unique bed and breakfast or Airbnb destination, small resort to host weddings, family reunion’s etc, a place to call your own to raise a family or a quiet get away to retire. It is surrounded by game fence, has 3 wells, irrigation system from the river (through easement) running through all sides of the property, straight wall 60 x 40 framed shop with 2 overhead doors. The property includes: geothermal furnace and air conditioning, solar panels, powered gazebo with lighting and water softener. Both elementary (Pike Lake) and high school (Delisle) are within busing distance, and only 35 minutes from Saskatoon. Book your showing now while it is still available. (id:60626)
Realty Executives Saskatoon
2710 3809 Evergreen Place
Burnaby, British Columbia
CITY OF LOUGHEED - TOWER 1: This 27th-floor NW corner unit features 2 bedrooms with ensuites, a den, and a 350 sq. ft. wraparound balcony. The space offers high ceilings, large windows, and premium finishes including quartz countertops, Bosch appliances, and a Panasonic microwave. Enjoy stunning views of the city, mountains, and water, from downtown to SFU and Metrotown. Amenities include A/C, a 3-floor, 18,000 sq.ft. clubhouse with indoor/outdoor spaces, a fitness center, yoga studio, game rooms, and more. The building also features 24-hour concierge services, 5 high-speed elevators, a dog park, and easy access to shopping, dining, and banking. (id:60626)
Magsen Realty Inc.
1604 620 Cardero Street
Vancouver, British Columbia
Modern 1-Bedroom + 2 Dens in Coal Harbour´s Newest Luxury Tower by BOSA Welcome to this beautifully designed home featuring 1 bedroom and 2 dens, located in one of Coal Harbour´s most prestigious new towers. This residence boasts a sunny south exposure with a peekaboo view of English Bay, offering both comfort and elegance. The Italian-designed kitchen includes premium Miele appliances, sleek European cabinetry, a built-in pull-out dining table, and quality laminate hardwood flooring. Triple-glazed windows ensure a quiet and peaceful interior. Step onto your serene balcony to enjoy ocean glimpses and soak in the vibrant surroundings. Just steps from Stanley Park, the Seawall, fine dining, this move-in-ready home perfectly balances urban sophistication with natural beauty. (id:60626)
Sutton Group-West Coast Realty
2890 Island Hwy S
Campbell River, British Columbia
A stunning panoramic ocean view is yours with this unique semi-waterfront Westcoast Contemporary home. The three level home lives like a rancher with the primary bedroom and ensuite located on the main level along with another bedroom and the main living areas. Enjoy the views from the updated kitchen and the large living room. Upstairs there are 2 additional bedrooms plus a loft area and a den while the lower level has a spacious entrance and large rec room. The house plan offers good separation of family and living areas with plenty of space to accommodate guests and hobbies. The lot is large at .4 of an acre and very private and oh what a view! (id:60626)
RE/MAX Check Realty

