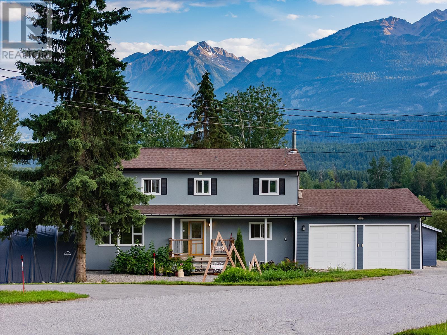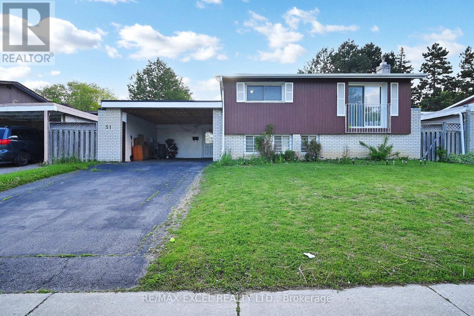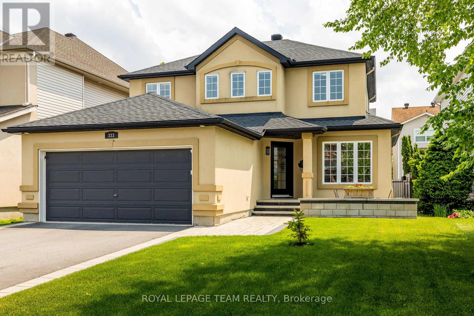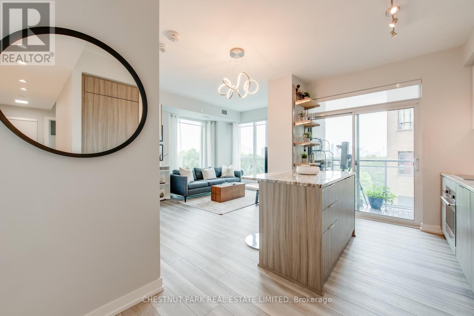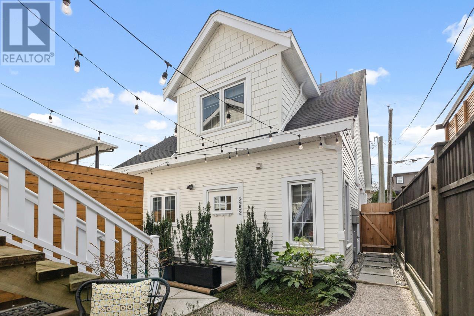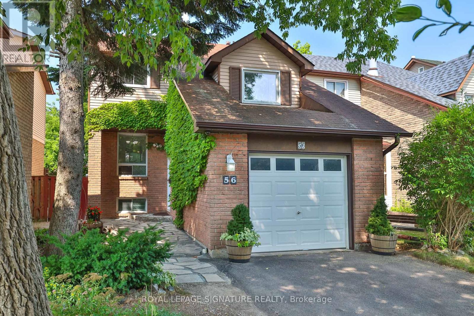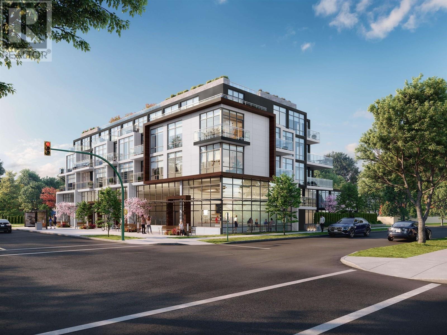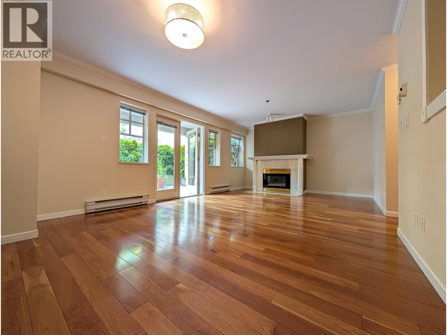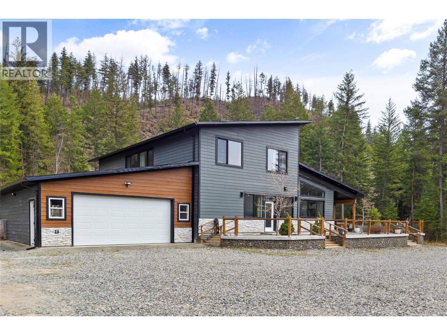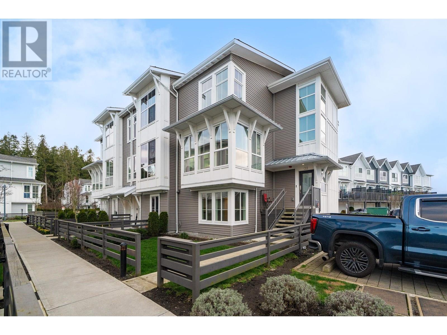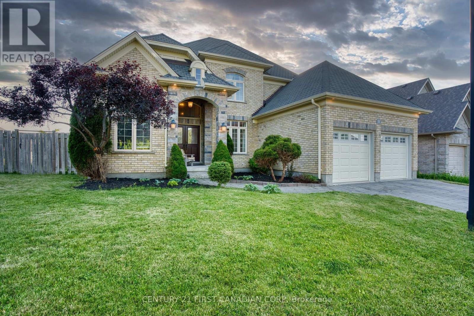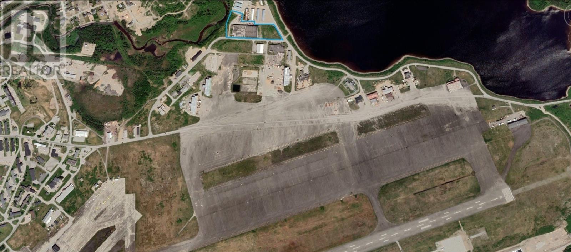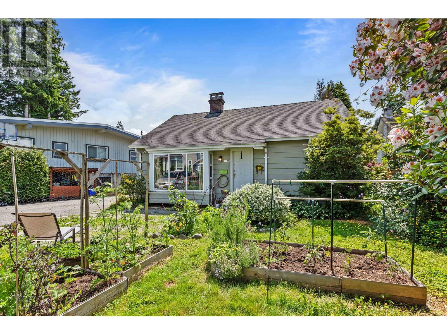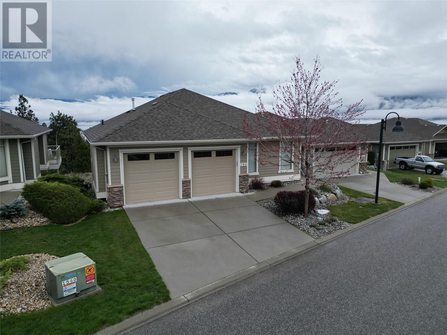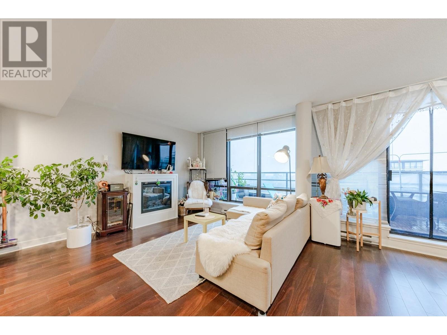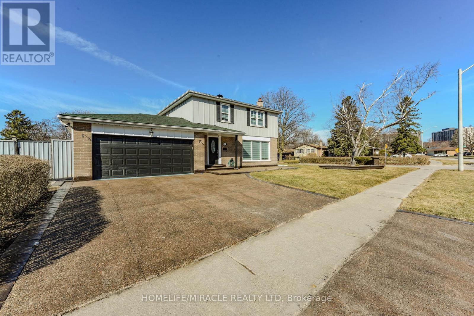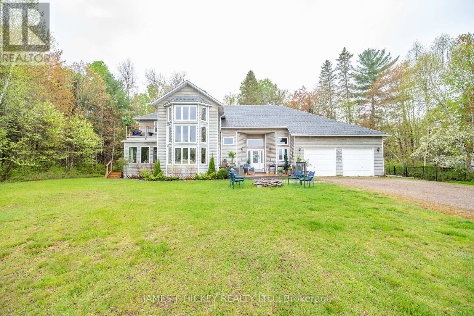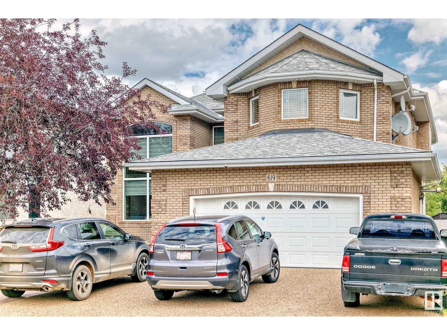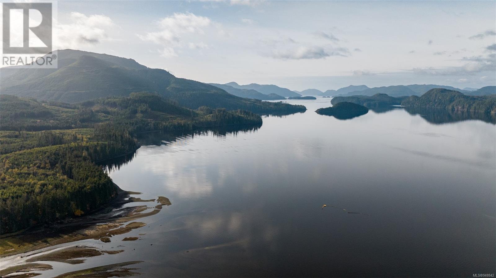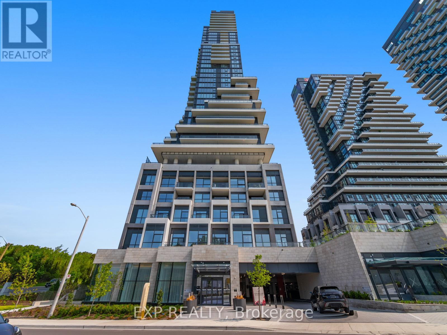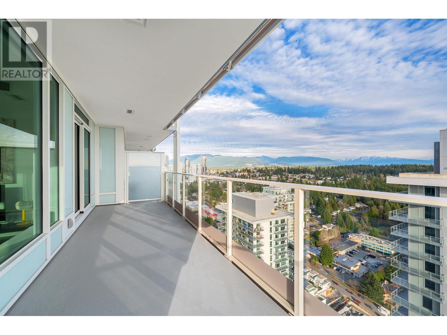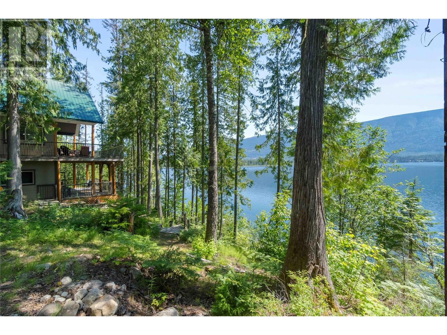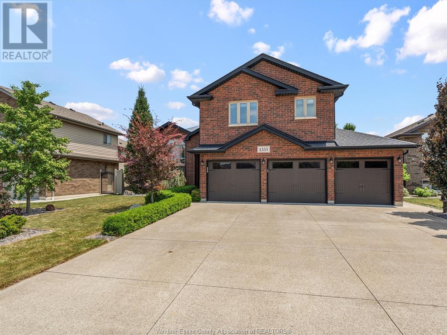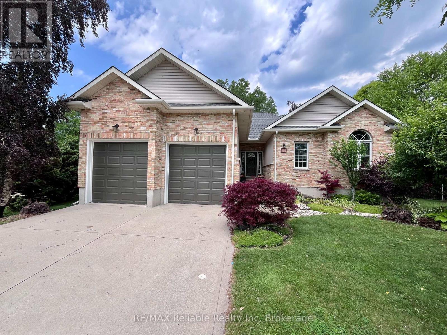619 Habart Lower Road
Golden, British Columbia
If you're in the market for a quaint rural property to call home, then you should closely consider 619 Habart Lower Road. Ideal for a family wanting to live a rural lifestyle, this property is nestled on .66 of an acre, and well set up with gardens, fruit trees, and chicken coops, giving you the ability to produce your own organic foods right in your back yard! The Studio in the back yard (currently operated as The Line Wellness Studio) offers diverse opportunities for somebody wanting to continue a health-based business such as Pilates, Yoga, Massage Therapy and more. The Studio could also be re-converted into a garage, or even a really cool 'Man Cave'. A few more boxes that this property checks off are the RV parking, double attached garage and storage wing off the Studio - all Mountain Living Must-haves for storage and organization of all your winter/summer toys. The basement has a separate entry, and work has been started towards completing a basement suite: framing, electrical and pluming are in place. One of the things you'll love most about the yard is the south- facing deck, were you can enjoy grilling and dinners with your family and friends while taking in sunsets on the Columbia River! 619 Habart Lower is located only a 6 minute drive from Downtown Golden, making it the perfect blend of rural living coupled with the convenience of being super close to all amenities of the Town. (id:60626)
Exp Realty
12 Abbey Road
Brampton, Ontario
Beautiful, Bright & Spacious recently upgraded 3+3 Bedroom detached raised Bungalow in the prime location of Brampton. Finished basement apartment with legal separate entrance. Living & Dining combined. Hardwood throughout the space. Pot lights, breakfast island with quartz countertops. Upgraded kitchen with SS/S appliances, upgraded bathrooms. This home offers excellent rental income, great opportunity for first time buyers. Close to Brampton downtown, schools, highways and all the major amenities. MUST SEE..!! (id:60626)
Homelife Maple Leaf Realty Ltd.
67 Allenby Road
Ottawa, Ontario
Discover this rare Weatherby-style executive home, approximately 3,260 sq ft plus a finished basement set on an extra-deep 166 ft lot with no rear neighbours and coveted southern exposure. Thoughtfully customized by the original builder, this 4+1 bedrooms and 3.5 bathrooms house offers two full family rooms with wood-burning fireplace each, abundant natural light, and exceptional indoor-outdoor flow. Granite counters, walk-in pantry, hardwood floor in main level and laminate in lower level, expansive primary retreat(24'8''x16'2'') with 2 large walk-in closets and a spa style 5piece ensuite , finished basement features an oversized recreation room, prewired and acoustically set up for a full home theatre experience. Steps to top-rated schools, parks, walking trails, Richcraft Recreation Centre-Kanata, public transit and shopping. Quick access to Kanata's tech hub and 417. More details can be found in the picture of the property. (id:60626)
Grape Vine Realty Inc.
83 Matthew Boyd Crescent
Newmarket, Ontario
Step Into A World Of Elegance With This Breathtaking Semi-Detached Beauty In Woodland Hill Community Of Newmarket! With A Gorgeous Layout That Feels Both Spacious And Inviting, Every Corner Of This Home Has Been Designed With Family Living And Entertaining In Mind. The Renovated Kitchen, Featuring Quartz Countertop/Backsplash, Brand-New Appliances, Is Where Culinary Dreams Come To Life, Complete With A Charming Breakfast Nook Thats Bathed In Sunlight. Located In A Vibrant, Family-Oriented Community, You Are Just A 3-Minute Walk From The Bustling Upper Canada MallShopping, Dining, And Entertainment Are Right At Your Fingertips. This Home Has Been Meticulously Cared For, Sparkling With Cleanliness, And Is Truly Ready For You To Move Right In. Its The Perfect Choice For First-Time Buyers Or Starters Looking To Settle Into A Welcoming, Established Neighbourhood. Don't Miss Your Chance To Call This Gem Your Own! (id:60626)
RE/MAX Hallmark Realty Ltd.
51 Kendleton Avenue
Toronto, Ontario
Beautiful With A Luxurious Charm of Its Cathedral Ceiling!! Well Maintained 3 Bedroom Detached Home in Quiet Neighborhood, With A Spacious Driveway, Very Accessible to The Mall, Supermarket, Library And Restaurants. Perfect for First Time Home Buyers and Investors!! (id:60626)
RE/MAX Excel Realty Ltd.
333 Timbertrail Terrace
Ottawa, Ontario
Discover your dream home at 333 Timbertrail Terrace, a stunning 4-bedroom, 4-bathroom residence located in the prestigious Springridge subdivision of Orléans. This exceptional property offers the perfect blend of elegance, comfort, and modern upgrades ideal for families and entertainers alike.Inside, you'll be impressed by the brand-new kitchen, complete with sleek cabinetry, contemporary finishes, and high-end appliances. The main level features upgraded flooring throughout, flowing seamlessly into spacious living and dining areas designed for both everyday living and stylish entertaining.The newly finished family room in the basement adds flexible space for a media room, play area, or home office. With four generous bedrooms and four beautifully appointed bathrooms, there is room for everyone to live and grow in comfort. The primary bedroom boasts a walk in closet and a full ensuite with soaker tub. Step outside into your private backyard oasis, featuring a heated inground pool, wifi enabled speakers and lighting system, stylish stone patio walkway, and a well landscaped yard perfect for summer gatherings and tranquil evenings. Fire up the built-in BBQ and outdoor cooking area, relax by the outdoor gas fireplace or unwind in the hot tub under the stars.Located in a sought-after, family-friendly neighborhood, this home combines suburban tranquility with proximity to top-rated schools, parks, and all the amenities of Orléans.This is more than a home its a lifestyle. Dont miss your chance to own a turnkey gem in Springridge. (id:60626)
Royal LePage Team Realty
33 Rustic Oak Trail
North Dumfries, Ontario
Stunning all-brick home featuring 4 spacious bedrooms and 3 modern washrooms on the upper level,plus a convenient powder room on the main floor. The double-door entrance opens into a beautifully designed living space with stainless steel appliances and stylish zebra blind window coverings.Enjoy the ease of a second-floor laundry room and the practicality of a double-car garage. It is in a prime area, just a short walk from the park. It is ideal for families seeking comfort and convenience. (id:60626)
Save Max Achievers Realty
22 Rustic Oak Trail
North Dumfries, Ontario
Welcome To 22 Rustic Oak Trail! A Premium 2761 sqft detached home is nestled in the Picturesque Town Of Ayr. Located Only few Mins Drive From Cambridge & Kitchener, Mins To 401, Walk To Brand New Park Around The Street. This stunning home features 4 bedrooms and 4 bathrooms and an office that can easily be converted into an in-law suite or 5th bedroom. The open-concept kitchen and living area with high ceilings is perfect for entertaining. The gourmet kitchen boasts ample storage, an eat-in island, built-in stove top microwave, and a large walk-in pantry. Enjoy 6-car parking and upgraded laundry room, conveniently located near all bedrooms, includes a laundry sink and stylish tile flooring. The luxurious master suite features a walk-in closet and an ensuite with a soaker tub, double sinks, and a tiled shower. Don't miss your chance to call this exceptional property Home. (id:60626)
Homelife/miracle Realty Ltd
614 - 223 St. Clair Avenue W
Toronto, Ontario
This is the luxury space you've envisioned living in, where timeless elegance meets contemporary design in the heart of Toronto's historic Casa Loma neighbourhood. This impeccably upgraded, rarely available south-and-east-facing 2-bedroom + den, 2-bathroom sun-infused corner residence at the distinguished boutique Zigg Condos offers 908 square feet of refined interior space, complemented by a 102 sq ft balcony - capturing the city's panoramic skyline, serene treetop views, and glorious sunrises. A thoughtfully designed open-concept layout and desirable split-bedroom plan feature floor-to-ceiling windows, new wide-plank flooring, and a sleek, modern kitchen with integrated Sub-Zero and Blomberg appliances, natural stone countertops, and upscale cabinetry. The spacious living and dining areas flow seamlessly to the balcony, featuring upgraded outdoor flooring, creating a bright and sophisticated space ideal for entertaining or relaxing. The primary suite can accommodate a king-size bed, with ample closet space and a spa-inspired ensuite. A second bedroom and enclosed den offer versatility for guests or a beautifully designed home office. One parking space and one locker are included, offering both convenience and added value. Zigg Condos offers a boutique lifestyle with premium amenities, including a 24-hour concierge, a fully equipped fitness centre, a rooftop terrace with BBQs and skyline views, a stylish party/meeting room, and visitor parking. Ideally located just south of Forest Hill Village, steps to St. Clair West subway, top-rated schools, grocers, parks, ravines, and some of Toronto's most cherished restaurants, cafés, and boutiques. This is not simply a place to call home - it's an elevated urban experience in one of the city's most exclusive, high-demand, and low-turnover buildings in one of the most coveted neighbourhoods. (id:60626)
Chestnut Park Real Estate Limited
5 Elderwood Drive
St. Catharines, Ontario
Welcome to your dream home in St. Catharines' Grapeview area! This stunning 2-storey home with over 2000 sqft of finished living space provides modern comfort and style throughout. The open concept kitchen, boasts a fully renovated space featuring a 9.5ft island, stainless steel appliances, pot lights, and elegant quartz countertops. Relax in the living room by the electric fireplace set against a shiplap accent wall with patio doors to the rear yard, perfect for cozy evenings. The main floor also offers convenience with a 2-piece bathroom and a combined laundry/mudroom area. Upstairs, you'll find three generously sized bedrooms complemented by a full 4-piece main bathroom. The spacious master bedroom includes a walk-in closet and a private 3-piece ensuite for your ultimate relaxation. Newer laminate and carpet flooring flow throughout the home, providing both durability and comfort. Additional upgrades include exterior pot lights, new main floor doors and knobs, AC, Including a fully finished basement with a large rec room, new rear concrete pad, new gas BBQ line, new utility shed, and new fully turfed yard, there's ample space for every family activity. Located close to all amenities and with easy highway access, this home combines convenience with suburban tranquility. Don't miss the opportunity to make this meticulously renovated home yours! (id:60626)
Revel Realty Inc.
2252 Grant Street
Vancouver, British Columbia
A rare opportunity to own a self-contained Laneway Home on a charming cherry blossom street - perfect alternative to a townhouse or condo! Located in a highly desirable neighbourhood, this 2 bedroom 3 bathroom home offers privacy and independence with no strata fees! Enjoy the perks of your own private outdoor space, shared front garden and dedicated parking. This home is detached with no shared walls. Inside, you'll find an open-concept main floor with over-height ceilings, a sleek kitchen, and modern bathrooms. Upstairs offers 2 bedrooms and impressive storage. Located just steps from parks, schools and vibrant Commercial Drive-plus only 10 min to Downtown Van. This is a fantastic opportunity for homeowners or investors, with the bonus of no GST & home warranty coverage - Call today! (id:60626)
Royal LePage Little Oak Realty
56 Muirlands Drive
Toronto, Ontario
Welcome to 56 Muirlands Drive, a well cared for home perfectly situated in the heart of the family friendly Milliken neighbourhood. This detached 3-bedroom gem has been lovingly maintained by the same owner for nearly 40 years and offers a bright, functional layout ready for your personal touch. One of the few homes in the area with a rare upper-level family room, its an ideal space for cozy movie nights or relaxing by the wood-burning fireplace. The dining room opens directly onto a beautiful back deck, perfect for summer barbecues and casual entertaining while backyard offers a private, low-maintenance green space great for outdoor downtime or a safe spot for kids to play. An attached garage adds everyday convenience, while the walk-out basement provides excellent potential for an in-law suite or extra living space, featuring its own entrance and plenty of natural light. Tucked just steps from Milliken Park, a cherished local gem known for its winding trails, scenic boardwalks, and peaceful ponds. In the warmer months, its not uncommon to spot the resident swans gliding gracefully across the water a quiet reminder of the natural beauty that makes this neighbourhood so special. With top-rated schools like Macklin Public School and Divine Infant Catholic School nearby, its an ideal setting for families. Whether you're upsizing or searching for your first family home, 56 Muirlands Drive offers an incredible opportunity to settle into a peaceful, well-connected community close to parks, schools, transit, places of worship and everyday amenities. (id:60626)
Royal LePage Signature Realty
103 6485 Manitoba Street
Vancouver, British Columbia
Welcome to Ava, a boutique collection of just 35 thoughtfully designed homes in the heart of Langara, steps from the Canada Line, UBC bus, Langara College, a golf course, and the mall. This 695 square ft 1-bed + flex home features sleek cabinetry, hardwood floors, Fisher & Paykel appliances, quartz countertops, and a flexible wall option. Built-in furniture, black window frames, and air cooling add modern style and convenience. The rooftop offers a co-work space with video conferencing, a lounge, BBQ, fire pit, and a bouncy play area for kids-perfect for work or play. Plus, enjoy your own rooftop planter box to grow plants and veggies. Book your appointment today! (id:60626)
Exp Realty
104 5880 Hampton Place
Vancouver, British Columbia
Unique 2 bedroom condo on ground floor, large bedrooms, spacious kitchen, private patio with french door and charming courtyard, 2 underground parking, locker, exercise room, swimming pool. Private and quiet residential setting complex. Walking distance to UBC, top secondary and elementary schools University Hill Secondary school and Norma Rose Point Elementary school, as well as Save On Food, Westbrook Village, Pacific Spirit Park. Not tenanted, quick possession possible. (id:60626)
Magsen Realty Inc.
7551 Campbell Road
Port Hope, Ontario
Your Private Country Retreat - 25 Forested Acres in Rural Northumberland. Welcome to your dream escape on a quiet, traffic-free country road in picturesque Northumberland. Nestled down a long, winding, tree-lined driveway, this custom-built side-split offers unmatched privacy, natural beauty, and modern comfort, all set on 25 wooded acres with a private walking trail to your own creek. The setting is serene and idyllic, with gorgeous flower beds, a cozy firepit area, and towering trees creating a peaceful, park-like atmosphere. Inside, the home is a perfect blend of warmth and sophistication. The newer kitchen is a standout, featuring quartz countertops, a large island, tile backsplash, professional series wall ovens, a 36" induction cooktop, and rich Taiga oak hand-scraped flooring. The bright and airy living room boasts three walkouts to a south-facing deck, filling the space with natural light and views of the surrounding greenery. The unspoiled loft, was once two bedrooms, and a bathroom, includes two skylights and offers flexible space for guests, home office, or studio. Additional features include: metal roof, newer propane furnace and central air conditioning, 200 amp service, strong well with UV purification and water softener, high-speed internet - work remotely in absolute tranquility, basement walk-up, plus multiple lower-level storage areas, (includes sea can for storage), John Deere lawn mower. Prime Location - rural but connected. Enjoy total peace and privacy with quick access to Highways 407 & 401. The Ganaraska Forest is just up the road, and you're minutes to Rice Lake, Brimacombe Ski Hill, and Dalewood Golf Course, all less than an hour from the GTA. No trailer required for weekend fun! This rare property offers the best of both worlds: a peaceful rural lifestyle with top-tier modern finishes and unbeatable access to outdoor recreation. (id:60626)
Royal Heritage Realty Ltd.
4472 Power Road
Barriere, British Columbia
Modern Design Meets Elegance: Step into this stunning open-concept 3 bedroom + Den home, boasting sleek modern finishes and soaring vaulted ceilings (approx. 14-15 feet) in the main living area. Enjoy the luxury of 9-foot ceilings throughout the home and generously sized bedrooms that cater to comfort and relaxation. The large custom kitchen, featuring exquisite concrete countertops, is perfect for culinary enthusiasts and entertaining guests. The fully fenced and landscaped private yard is complete with underground sprinklers, making outdoor maintenance a breeze. Outfitted with Low E windows, argon insulation, and Sun Stop tint, this home keeps cool in the summer while reducing energy costs. Just 5 years old, this property is turnkey and offers modern comforts in a well-established setting just minutes from all town amenities. (id:60626)
Royal LePage Westwin (Barriere)
12 4656 Orca Way
Tsawwassen, British Columbia
Top 5 Reasons why this townhouse will move quick. #1. LOCATION - Amazing area close to the ocean & Mills mall. Super close to the beach & golf course. #2. COMPLEX - Seaside by Mosiac is an awesome family oriented complex with a 10,000 sq/ft clubhouse (outdoor pool, amazing gym, playground & party room). #3. LAY-OUT - 1445 sq/ft 4 bedrm + 4 bathrm is one of the rare end units with double wide garage. 4th bedroom in the lower floor (see floor plan). The main level has an amazing open concept with good sized patio on the West End. Tall ceilings & hidden powder room are a bonus. #4. EXTRAS - Little Fenced yard, visitor parking right next to unit, stainless appliances, large island, in-suite laundry upstairs & did I mention END unit. Only one neighbour. #5. PRICE - All this for Under $980 !!! (id:60626)
Royal LePage Elite West
55 - 515 Skyline Avenue
London North, Ontario
This is the one you have been waiting for! PREMIUM LOCATION on Fabulous Corner Lot with 100 ft frontage in one of the desirable North London's family-oriented neighbourhoods. This well maintained spacious and inviting family home is now available for it's next deserving family. Offering 4 bedrooms, 2.5 full bathrooms, and generous over 2,500 square feet of living space, this property is perfect for those looking for room to grow. Upon entry, you are greeted by a two-storey foyer , a living room or office with soaring 10 ft ceiling and a Formal dinning room. The main floor also features the open concept kitchen flows into spacious family room with plenty of large windows, and a cozy gas fireplace perfect for relaxing in style. Main floor Laundry and a large walk-in pantry completes the main level. Upper bedrooms are oversized with functional five piece bath ; Primary bedroom ceiling soars to almost 9ft and five piece ensuite is sure to impress. Other features including hardwood floor throughout the 2nd floor; granite kitchen counter top; new stove; fully fenced back yard; Unfinished Lower level is ready to be developed and offers a rough in bath and large windows. Walking distance to Jack Chambers Public school, Parks and playgrounds. All Amenities around . Don't miss out on this rare opportunity to own in one of North Londons exclusive communities. Schedule your private viewing today! (id:60626)
Century 21 First Canadian Corp
69 Coxwell Avenue
Toronto, Ontario
Exciting opportunity to design and develop a multi-residential property in one of Toronto's most desirable, transit friendly areas. Positioned on the border between Riverdale and the Beaches, with easy access to Queen St E, the Danforth, Lake Shore, Woodbine Beach, and downtown. On an EHON designated major street, which will allow for 6 stories and at least 6 units as of right. Proposed drawings for 10 unit apartment building available. Here's your chance to create a trophy asset for your multi-res portfolio, within walking distance to parks, shops and restaurants, entertainment and TTC. Clean phase 1 environmental assessment available. (id:60626)
Landlord Realty Inc.
115 Fairway Hill Crescent
Kingston, Ontario
Nestled on just over half an acre in one of Kingston's sought-after neighbourhoods, this beautifully updated two-storey home offers six bedrooms, four bathrooms, and a layout ideal for families or multi-generational living. Purchased in 2014 and extensively renovated in 2017 - including new windows and a stylish interior refresh - the home blends classic charm with modern comfort. The main floor welcomes you with a spacious foyer, leading into a cozy living room with hardwood floors and a wood-burning stove. French doors open to a bright, vaulted-ceiling great room that combines the kitchen, dining, and sitting area. The kitchen features a granite island with cooktop, stainless steel appliances, walk-in pantry, and sliding doors to the expansive backyard. A 3-piece bathroom with laundry and a home office complete the main level. Upstairs are three well-sized bedrooms, a full bathroom, and a primary suite with a spotless 4-piece ensuite. The lower level includes a fully finished in-law suite with two bedrooms, its own kitchen and eat-in bar, a full bathroom, and a large living area. Notable updates include a new roof and carpets in 2024, eaves with gutter guards in 2024, natural gas furnace and owned electric hot water heater, and a 200-amp electrical panel. Located just minutes from shops, restaurants, and entertainment and within walking distance of scenic trails, Cataraqui Golf & Country Club, and St. Lawrence College - this home offers space, flexibility, and location all in one. (id:60626)
RE/MAX Rise Executives
35 Utah Drive
Stephenville, Newfoundland & Labrador
Visit REALTOR website for additional information. 80,000 sf building on over 5 acres of commercial land. Great for transport trucks to enter the building to load/unload. Space inside with male & female baths on each floor, city water in place, measuring 22Wx200L of office space & store. Many garage doors to allow separate storage units. Sold as is where is 200 x 200 in working order, with 200 amps available. Ramps & docking stations on many sides of the building & fence post in place. Security cameras available by internet supply. (id:60626)
Pg Direct Realty Ltd.
0 Pontypool Road
Kawartha Lakes, Ontario
Welcome to your own slice of paradise! This expansive 100-acre property offers a perfect blend of privacy, potential, and convenience. Mostly covered with mature trees and natural bush, the land provides peaceful seclusion, ideal for nature lovers, outdoor enthusiasts, or those seeking a private retreat. You'll also find generous stretches of open land perfect for cultivating crops, creating pasture for livestock, or building the hobby farm youve always dreamed of. Whether youre looking to build your forever home, start a farm, or invest in a piece of nature, this property checks all the boxes. Located in an amazing commute area, you can enjoy the tranquility of country living without sacrificing accessibility to nearby towns, highways, and amenities. Don't miss this rare opportunity to own a truly versatile and picturesque piece of land. Come walk the property and see the potential for yourself! (id:60626)
Royale Town And Country Realty Inc.
23 Sovereign's Gate
Barrie, Ontario
Luxurious 3-Bedroom Home w/ In-Law Potential & Walkout Basement. Spacious family home offering comfort & sophistication. Walkout bsmt w/ large windows, rough-in kitchen & bath. Ideal for in-law suite or sep unit. Maint-free composite decks on both levels w/ tempered glass railings. Iron side yard gates. Porcelain flrs on main; hwd in living, dining & upstairs. 3 Walkouts: primary suite, great rm & bsmt. Grand foyer w/ soaring ceiling & hwd staircase. Eat-in kitchen w/ granite counters, SS appl & ample cabinetry. Great rm features custom stone gas FP & walkout. Sep dining + formal living rm. Main flr powder rm & laundry w/ access to dbl garage. Upper level has 3 bdrms incl oversized primary w/ W/I closet, dbl vanity ensuite, sep tub/shower & private deck. South-facing w/ no rear neighbours, privacy, breezes & open views. Upgrades: Premium Lot w/ Panoramic Views, Gas line to outside Rear Patio, Cold Cellar, Steel Roof, 96% High-Eff Gas Furnace, Owned Water Heater, Composite Decking, Iron Gates, Porcelin & Ceramic Tile, Flagstone Patio, Dbl garage w/ power opener and Side Garage Door. Prime Location: Backing onto Hewitt's Creek PS & Sandringham Park. Easy access to GO Station & Hwy 400.Approx. 2,300 sq.ft. above grade (excl bsmt). (id:60626)
Sutton Group Incentive Realty Inc.
105, 200 Three Sisters Drive
Canmore, Alberta
Three bedroom townhome walking distance to downtown. Thoughtfully updated property, offering nearly 1,800 sq ft of comfortable living across three well-designed levels. The main floor boasts a bright, functional kitchen that flows seamlessly into a spacious living room with a cozy fireplace and an inviting dining area — perfect for everyday living or entertaining. Step outside to the oversized deck, ideal for soaking up the sun or hosting relaxed outdoor gatherings. Upstairs, you'll find three generously sized bedrooms and a four-piece bathroom, providing plenty of space for the whole family. The fully developed lower level adds even more living space with a large family room and ample storage options. Additional highlights include an attached carport with room for two cars and separate storage — perfect for bikes, skis and seasonal gear. Located in a well-maintained, professionally managed complex just minutes from downtown, the Bow River and endless hiking and biking trails, this home offers the best of both convenience and lifestyle. (id:60626)
Century 21 Nordic Realty
123 Summer Street
Belle River, Ontario
Fall in love with this beautifully designed 3+2 bedroom, 3 bathroom raised ranch nestled in one of Lakeshore's most sought-after neighborhoods 123 Summer street. From the moment you walk in, you're greeted by a bright and open main floor with soaring ceilings that create an airy, welcoming atmosphere. The heart of the home is the modern chef's kitchen, complete with granite countertops, sleek appliances, and a stunning backsplash that brings the whole space together. The main level offers two spacious bedrooms and a full bath, while the upper level features a private primary suite-your own peaceful retreat-with a luxurious ensuite and walk-in closet. large backyard perfect for entertaining with a covered porch and elevated deck-ideal for BBQs. lower level adds style and comfort and even more living space, including two more bedrooms, a full bath, a large family room, laundry room, grade entrance & basement garage entrance. (id:60626)
RE/MAX Preferred Realty Ltd. - 585
21158 River Road
Maple Ridge, British Columbia
Step back in time with this cute 3 bed, 1 bath rancher-believed to be the original farmhouse of the area-on a generous 6,875 square ft lot along highly desirable River Road. Bursting with character and charm, this cozy home features a sunlit solarium, and a lush garden haven ideal for green thumbs. A small detached shop adds extra space for hobbies or tools. Surrounded by new construction, this property offers peaceful living today with exciting future potential. Come experience the warmth and simplicity of "Little House on the Prairie" living-updated for modern comfort. Phenomenal tenants paying 2050 who LOVE this home and would really love to stay! Great income while holding to build! Listing agent will offer free property mgmt services for 1 year! (id:60626)
RE/MAX Lifestyles Realty
4035 Gellatly Road Unit# 286
West Kelowna, British Columbia
Canyon Ridge – Your Ideal 55+ Gated Community Home! Located in Picturesque West Kelowna. This beautifully designed walkout rancher offers approximately 3,106 sq. ft. finished area of comfortable, modern living backing onto the Canyon with incredible Lake Views. Absolute Privacy. The open-concept main floor features a spacious living room with access to a private oversized, east-facing patio where you will enjoy your morning coffee, while the gourmet kitchen boasts a large island and walk-in pantry, perfect for entertaining. The primary and guest bedrooms are conveniently located on the main level, along with a dedicated den/office, laundry room, and a second full bath, the ideal home featuring one-level living. Downstairs, the finished basement includes a generous family room, fireplace, bar + sink, an additional bedroom, and a full bathroom for guests, plus a 320 sq. ft. Utility Room. There is also a 231 sq ft. finished bonus room downstairs that is the perfect TV room for watching movies or use for sewing/crafts etc. Complete with an oversized double attached garage, this move-in-ready home is available for quick possession. Experience the perfect blend of comfort, convenience, and community living at Canyon Ridge—schedule your private showing today! (id:60626)
RE/MAX Kelowna
1805 6333 Katsura Street
Richmond, British Columbia
Rare two-story penthouse with 2 bedrooms, 2.5 baths, and stunning west-facing panoramic views of the city, mountains, and ocean. Enjoy sunrises and sunsets from your spacious 200 sq. ft. balcony. Steps from Garden City Park, near Richmond Centre, shops, restaurants, and easy access to Vancouver. Walking distance to top schools and FAMC Daycare. Amenities include a gym and playground. Openhouse Dec. 15th from 2-4pm (id:60626)
Sincere Real Estate Services
34 Peter Hogg Court
Whitby, Ontario
Offers Anytime. No Neighbors Behind! The Summer Deal is Waiting For You, Buy This Just Over 3 Years Old Full Brick, Beautiful, Spacious And Huge 4 Bedroom & 3 Bathroom Semi Detach With Upgraded 9 Feet Ceiling Height Offering Almost 2300 Sqft Above Grade Plus Basement Unfinished Approximately 1200 Sqft with Loads of Potential for a Self Contained Basement Apartment. Enjoy All the Benefits of Living in a Detach in Here As this House has It All - Living Room, Family Room, Dining Room, Breakfast Nook, Upper Level Laundry. Along with all This House Comes With Tons of Upgrades Such As Amazing 9ft Ceiling, Hardwood Stairs, Stainless Steel Appliances and Many More. An Open Concept Layout with a Built in Upgraded Electric Fireplace in the Family Room. Fabulous Chefs Eat-in Kitchen. The Large Windows through out the House Bring in Ample Natural Light. The Primary Bedroom Comes With its Own Ensuite And Walk In Closet. On The Exterior there is Ample Parking Space with No Sidewalk. Talking about Location it is Perfect for Commuters as it's Close to 401, 412 and 407, Fantastic School District Area, Transit is Within Walking Distance, 8 Min to Whitby Go Station, 10 Min to Many Beautiful Beaches & Trails, New Whitby Urgent Care Health Centre. The perfect balance of suburban tranquility and urban convenience. (id:60626)
RE/MAX Real Estate Centre Inc.
5607 Maklynne Way
Ottawa, Ontario
Your Dream Family Home Awaits at 5607 Maklynne Way in Vars! Discover this stunning and meticulously maintained **4+2 bedroom bungalow**, perfectly situated on a generous corner lot in a peaceful, family-oriented neighborhood. With over **3,000 sq ft of total living space, this home offers ample room for growing families or comfortable multigenerational living. Step inside to a bright and inviting main floor featuring a magnificent **great room with a soaring vaulted ceiling**, a chef-inspired **custom kitchen**, and two well-appointed 3-piece bathrooms. The expansive lower level boasts **two additional bedrooms**, a third bathroom, ample storage, a convenient **bar/kitchenette**, and a spacious recreation room or versatile flex space perfect for a home gym, media room, or play area. Outside, your private backyard oasis awaits! Enjoy unwinding in the **hot tub**, gathering around the **fire pit**, tending to your garden, or simply relaxing in the abundant green space, all while surrounded by **mature cedar hedges** offering exceptional privacy. A convenient shed provides extra storage. The attached **double garage** and large driveway offer plenty of parking. Commuting is a breeze with quick highway access, and you'll love the prime location just steps from a fantastic elementary school and close to all local amenities. This exceptional home at 5607 Maklynne Way truly offers the ideal blend of comfort, space, and an unbeatable location. Don't miss your chance to make it yours! (id:60626)
Grape Vine Realty Inc.
37 Crawley Drive
Brampton, Ontario
Welcome to your dream home! This beautifully renovated 4-bedroom detached property offers exceptional living space and modern amenities on a huge corner lot in a highly desirable Brampton neighborhood. The exterior features a sleek exposed concrete driveway and porch, leading to a finished concrete backyard ideal for outdoor gatherings. Inside, you'll find a spacious and bright living and dining area, a contemporary kitchen with a serving counter and stainless steel appliances. The spacious bedrooms provide ample comfort and privacy. The home includes 3 full bathrooms and a powder room on the main floor, a fully finished basement, perfect for extended family. It also features fresh paint, window coverings, and pot lights on the main floor. Enjoy the convenience of a garage door walkout to the backyard, a separate side entrance, Situated close to schools, the bus terminal, and Bramalea City Centre, this home offers unparalleled convenience and lifestyle. (id:60626)
Homelife/miracle Realty Ltd
107 Harvey Creek Road
Head, Ontario
This stunning custom 2-storey home offers over 2,900 sq. ft. of thoughtfully designed space. Step into a spacious front foyer and enjoy a family-sized kitchen, large dining area, main floor office, and living room with airtight wood fireplace. Upstairs features three oversized bedrooms, including a Primary Suite with fireplace, walk-in closet, 3-piece ensuite, and an adjoining hot tub room. Front and rear balconies provide both privacy and views. The finished basement includes a Rec Room, laundry, 2-piece bath, double garage entry, and added potential. Unwind on the rear deck or take in breathtaking Ottawa River views from the front deck with river access included. 24 Hour irrevocable required on all offers. Call today. (id:60626)
James J. Hickey Realty Ltd.
619 Kulway Place Nw
Edmonton, Alberta
Beautiful custom built 2 storey home with over 4500 square feet of living space! Features a fabulous open design with large rooms and a fully finished basement complete with a theatre room. Large front entrance which shows off high soaring ceilings leading to a traditional main floor with a large living room, formal dining, a spacious kitchen with a separate spice kitchen, large breakfast nook, family room and an office/den room as well as a convenient main floor laundry area. Upper floor features two massive master bedrooms complete with walk-in closets and each a 4P ensuites. Over sized two car garage. Basement is fully finished with a large bedroom, wet bar, family room and a theatre room which has a separate entrance. Recent upgrades include new shingles, triple pane windows and hot water tanks 5 years ago. New AC units 3 years ago and a new furnace within the last two years. (id:60626)
Maximum Realty Inc.
Lot 14 Ingersoll
Quatsino, British Columbia
Here is your chance to own 46 acres of breathtaking property in the spectacular Quatsino Sound region of Vancouver Island! This expansive property offers stunning views of both the ocean & mountains, creating a truly captivating backdrop for your dream home. Immerse yourself in nature as you witness an abundance of wildlife, including majestic elk that frequently visit the property to drink from the freshwater stream that gracefully flows through. With part ownership of the common area & dock, which includes the road system, you'll have convenient access to all the amenities this development has to offer. Additionally, the gated entrance provides a sense of security & tranquility, ensuring peace of mind even when you're away. Don't miss out on this incredible opportunity to own a slice of paradise in the Quatsino Sound region of Vancouver Island! Book your private tour today & in the meantime enjoy the video tour. Located 1.5 hour drive from Port Alice or 20 min by water. (id:60626)
Exp Realty (Na)
32 & 33 - 160 New Delhi Drive
Markham, Ontario
This commercial unit at Markham and New Delhi Drive is in a prime location right across from Costco and Canadian tire Plaza which guarantees high visibility and steady foot traffic. The accessibility is excellent with plenty of front parking and easy access from major roads, making it convenient for both clients and staff. The unit size, up to 2,000 sq. ft., offers great flexibility to design a space perfect for a spa, jewelry store, textile boutique, or any service-based business. From an investment standpoint, its a rare opportunity in a high-demand area with strong growth potential. Overall, this property checks every box for a business owner looking to level up made the entire experience smooth and professional (id:60626)
RE/MAX Community Realty Inc.
2404 - 10 Inn On The Park Drive
Toronto, Ontario
Welcome to Suite 2404 at The Chateau at Auberge on the Park, a distinguished corner residence in the community's most exclusive tower, where panoramic views and refined design converge. Savour stunning sunrises from the east-facing balcony and open-sky vistas from the north balcony of this refined corner suite. Bathed in natural light from the north and east corners, the open-concept layout combines elegance and comfort with exceptional attention to detail. The kitchen is a true showpiece, customized with White Attica Quartz countertops and backsplash, a double-laminated square polished edge, and a generously sized island in PET Matte Blue cabinetry with matching drawers and gables. The living room is flooded with natural light from two walls of oversized windows, access to a large wrap around balcony, and motorized sunscreen fabric shades. This rare corner-unit condo combines unmatched privacy, extra space, and a bright, open layout offering the perfect blend of luxury, comfort, and exclusivity. The primary bedroom includes a custom walk-in closet in Cashmere finish, while the second bedroom features a high-end wardrobe system in Bellissima White; both thoughtfully designed for stylish, efficient storage. The ensuite shower boasts a chrome-finished 12" x 12" niche, adding both convenience and polish. This suites split-bedroom floor plan ensures privacy, and the entry foyer offers a quiet separation from the main living area, echoing the feel of a detached home. Two separate entries to the balcony reveals 344.5 square feet of outdoor living, perfect for city nightscapes and the brilliant seasonal display of Serena Gundy Park nearby. With access to nearby parks like Sunnybrook and Wilket Creek, the Eglinton Crosstown LRT, major highways, hospitals, Glendon Campus, CF Shops at Don Mills, highly-rated schools, and plenty of dining options, this home is a rare opportunity to become the FIRST live-in owner in an exclusive neighbourhood and luxury development. (id:60626)
Exp Realty
107 Hazelton Avenue
Hamilton, Ontario
Welcome to 107 Hazelton Avenue situated on Hamilton Mountain. This stunning Spallacci Built home is located in the Eden Park Survey, surrounded by all the modern day conveniences. A floor plan which offers an abundance of space for a growing family. The 4 Bedroom with traditional rooms will impress you- designed to allow the sunlight to fill the rooms and bedrooms. This home is carpet free! A crisp white kitchen with a breakfast bar and access to the backyard. The formal dining room make entertaining delightful adjacent to the living room and kitchen. The second level offers a spacious Master Bedroom with walk-in closet and en-suite, 3 additional bedrooms and another 4 piece bath. Just minutes to grocery stores, restaurants, shopping, fitness centres, Mohawk College, the Hamilton Airport and the Lincoln Alexander Expressway. (id:60626)
RE/MAX Real Estate Centre Inc.
3905 3833 Evergreen Place
Burnaby, British Columbia
WELCOME TO CITY OF LOUGHEED BY SHAPE - Come home to this Gorgeous Golf Course, City & Fraser River View! This rare 3 bedroom 2 bath corner unit features 966 SQF with no wasted space: streams of natural light in every room, stainless steel Bosch appliances, quartz countertops and European fixtures throughout. Central AIR CON for maximum comfort indoors, and stunning views from your wrap around 296 SQF balcony with expansive city views. Residents get exclusive access to hotel-like amenities: Concierge, fitness centre, multimedia lounge, children's play area, a bocce court& putting green. Includes 1 parking and 1 storage locker. Perfect balance of live/work/play: Walking distance to Lougheed Town Centre, Skytrain, Restaurants, Parks and more! OPEN HOUSE Sat May 10 and Sunday May 11 2PM-4PM (id:60626)
Exp Realty
9000 Seymour Arm Main Fsr Unit# 12 & 13
Seymour Arm, British Columbia
Tucked beneath a canopy of evergreens and perched above the pristine waters of Shuswap Lake, this custom A-frame cabin is the off-grid getaway you’ve been waiting for. Located in the peaceful community of Seymour Arm, this 0.86-acre double lot offers a rare blend of privacy, comfort & year-round recreation. Designed to connect you with nature while keeping you grounded in convenience, the 4-bedroom, 2-bathroom home features a soaring vaulted ceiling, cozy wood stove, and a wall of windows that frame the lake and forest like artwork. The open-concept main level flows onto a spacious wraparound deck where you can relax by the fire table, host summer dinners, or simply listen to the trees sway in the breeze. The kitchen is well-equipped for full-time or seasonal living with stainless steel appliances and a large island for gathering. Upstairs, the lofted primary bedroom includes its own 2-piece ensuite, while the walk-out basement adds two additional bedrooms and a generous rec room. Need extra storage or guest space? A detached 24' x 20' garage with full bathroom, 13' x 8' bunkhouse, and 16' x 12' shed cover all your needs. With your own dock, two buoys, and solar infrastructure already in place, this property makes living off-grid feel effortless. Located in the Dasnier Bay Land Owners Association (2/45 undivided interest, $1500/year fee). Whether you're seeking a quiet family retreat, a recreational basecamp, or a place to unplug—this is where you reconnect with what matters. (id:60626)
RE/MAX Shuswap Realty
2048 Stone Hearth Lane
Sooke, British Columbia
NEW PRICE! Incredible value in a family home! This spacious 4 bedroom , 3 bath, Cape Cod home sits high on a 13,240 sq ft lot, just steps from the Sooke Village core. Boasting 2542 sq ft of living space, there is room for everyone. Entrance has vaulted ceilings, You will enjoy the well thought out remodeled gourmet kitchen with year old stainless, LG appliances and quartz counter tops. Formal dining room off kitchen, breakfast nook, separate formal living room with fireplace. The sunken family room is the perfect place to gather for a movie. Main floor boasts laminate & hardwood throughout. Step outside to the large, sunny, rear south facing sundeck and enjoy the valley views with your morning coffee. Spectacular views & ocean glimpses await. Primary suite includes en suite bath and south facing sun deck. Large 4th bedroom/bonus room has suite potential. 572 sq ft garage with over-height ceilings. 200 amp service, EV Charger included. Natural gas on demand hot water. Beautifully landscaped gardens bursting with colors, lush greenery, peach, apple, cherry and plum trees, this large sunny lot is a gardeners dream. (id:60626)
The Agency
1107 - 360 Bloor Street E
Toronto, Ontario
Pristine 2+1 Bedroom, 2 Bathroom Executive Condo At Three Sixty Bloor. Welcoming Foyer, Massive Living Room, Dining Room. Large Wall To Wall Windows For An Abundance Of Natural Light. Beautiful Kitchen With Breakfast Nook. Spacious Master Bedroom With Ensuite Bathroom. Separate Laundry Room. Tons Of Storage. New Flooring Throughout. Terrific Amenities Which Include, Concierge, New Indoor Pool, Saunas, Whirlpool, Squash Courts, Party Room, Car Wash, Visitor Parking, Library Overlooking The Rosedale Ravine, Outdoor Terraces And A Gym. Fantastic Location On Bloor. Mins To The Finest Private And Public Schools, The Shops Of Yorkville, Grocery Like Eataly & Whole Foods, TTC & The DVP. (id:60626)
RE/MAX Hallmark Realty Ltd.
1355 Legends Ln
Belle River, Ontario
*Join us at the Open House, Sunday Aug 3: 1pm-3pm* ! Your family deserves space to grow, and 1355 Legends Lane has it in spades! The airy layout of the main floor and newly updated kitchen (2023) is the perfect place for hosting friends and family. Every inch of this home is finished with all the details: from Google Smart Home technology and the three-season sunroom, to the lower-level's wet bar and the heated triple garage with epoxy floors, there's nothing to do here but move in and relax! The spacious primary bedroom retreat and the fenced yard with established landscaping are both a taste of privacy and luxury you didn't know you needed. Conveniently located near Atlas Tube Recreation Centre, parks, trails and shopping, this is the upgrade your family has been looking for! (id:60626)
Jump Realty Inc.
33 12585 104a Avenue
Surrey, British Columbia
Welcome to Yale Gardens in North Surrey. This Never Lived in three-level, 4-bedroom, 3.5-bathroom residence showcases a modern open-concept layout with upscale finishes. This home features stainless steel appliances, gas ranges, quartz countertops, custom millwork, and energy-efficient heating & air conditioning. A separate entry suite offers flexibility and the potential for rental income. Strategically located near restaurants, grocery stores, parks, schools, Scott Road, Surrey Central Station, Patullo Bridge, SFU Surrey, the proposed UBC Campus, and Guildford Mall. Take advantage of the courtyard, playground, recreation room and gym amenities. Don't overlook this exclusive opportunity to be part of Downtown Surrey. Please contact for further details! (id:60626)
Team 3000 Realty Ltd.
C - 1465 Birchmount Road
Toronto, Ontario
Stunning & Beautiful Freehold Corner Townhouse! Fabulous 3 Bed + Rec W/ Wash On Each Fl, Functional Layout, $$ Upgrades, Open Concept Eat-In Kitchen Feat a Central Island With Breakfast Bar, and W/O To Deck, Hardwood FL Through-out, Freshly Painting, Skylight On 3rd Floor, Finished Walk-Out Basement, Rec Can Be Convert to 4th Bedroom for potential Income. Directly Access To House From Garage, Well Convenient Access To Public Transp and Hwy 401, Close To Many Restaurants, Supermarkets, Entertainment, Schools, Library, Comm Ctr & More! Move In Ready. (id:60626)
Everland Realty Inc.
87 Queen Mary Drive
Brampton, Ontario
**Nestled on a rare premium corner lot in the neighbourhood, this home boasts professional landscaping that enhances its curb appeal. The highlight is the 2018 Eco-Steel roof, offering peace of mind with a transferable lifetime warranty. Inside, the kitchen was tastefully renovated in 2018, featuring luxurious marble countertops. The basement is a haven for entertainment enthusiasts, complete with an open-concept bar and kitchen, featuring a stylish bar area. Conveniently located just minutes from Hwy 410 and surrounded by parks, schools, and other amenities, this property represents exceptional value for the discerning buyer** (id:60626)
RE/MAX Gold Realty Inc.
1902 1588 Johnston Road
White Rock, British Columbia
Welcome to one of White Rock's finest High-rise Soliel, where luxury meets convenience. Perched on the 19th floor, this NE facing Jr 3 bed residence showcases breathtaking panoramic views of Mount Baker, North Shore mountains to the ocean. This sophisticated and efficient layout is crafted with a premium kitchenette, waterfall-edge island, offering ample space with Bosch 800 Series classy and full size appl package, engineered hardwood flooring, wool bedroom carpets, and tall ceiling heightsWelcome to Soleil -White Rock where luxury meets convenience. This NE-facing Junior 3-bedroom on the 19th floor offers stunning panoramic views from Mount Baker to the ocean. Enjoy a premium kitchenette with a waterfall island, Bosch 800 Series appliances, engineered hardwood, wool carpets, and high ceilings. The spa-inspired ensuite boasts double sinks and Grohe fixtures. Includes 2 EV-ready parking stalls and a large locker. Just steps from the pier, boutiques, and café & more. elevated living at its finest! Easy to show (id:60626)
Century 21 Aaa Realty Inc.
2001 Centennial Street
Whitehorse, Yukon
Ready to think outside the box? More buyers are creatively entering the market by teaming up with family and friends. Option A: Buy 2 condos for $1 Million. Option B: Buy 2001 Centennial for less and get more land, more space, more opportunities. Welcome to this expansive 5-bed, 3-bath home in sought-after Porter Creek. With over 4,000 square feet of thoughtfully designed living space, this home offers exceptional flexibility for families, investors, or those seeking room to grow. Set on nearly half an acre, the property is zoned for subdivision, opening the door to exciting multi-family, or development opportunities. Inside, you'll find a large open-concept kitchen, dining, and living area--perfect for entertaining or quiet nights at home. The double attached garage, spacious deck, and undeveloped land complete this property. Whatever your real estate needs/goals, this home delivers the space, location, and versatility to make it happen. Maybe it IS time to think outside the box. (id:60626)
RE/MAX Action Realty
11 Ducharme Crescent
Bluewater, Ontario
Welcome to 11 Ducharme Cres! Located on a quiet street, this beautifully maintained bungalow has so much to offer. As you step into the welcoming foyer, youll appreciate the thoughtful design and quality finishes throughout. The open concept layout features a spacious living room with a stunning cathedral ceiling, dining area and a well appointed kitchen, complete with a large island and walk-in pantry, ideal for both everyday living and entertaining. The main floor boasts 9' ceilings and warm maple flooring, creating a bright and inviting living space. The primary bedroom is a true retreat with its own 3 pc ensuite and terrace doors that lead out to a private hot tub area. A second bedroom, office/library, main floor laundry and a 4 pc bathroom round out the main level. The fully finished basement offers a large rec room, 2 additional bedrooms, a 4 pc bathroom and an exercise/hobby room, as well as plenty of storage. The attached 2 car garage provides even more versatility, with one side currently being used as a workshop/storage area. Step outside and be wowed by the private backyard. Enjoy morning coffee under the covered porch, relax to the sound of Lake Hurons waves, or entertain guests on the tiered decks. The spacious lot also includes a gazebo, fire pit area and garden shed. This immaculate home is move-in ready and a rare find in one of Ontarios most charming lakeside communities. Dont miss your chance to call the quaint village of Bayfield your home! (id:60626)
RE/MAX Reliable Realty Inc

