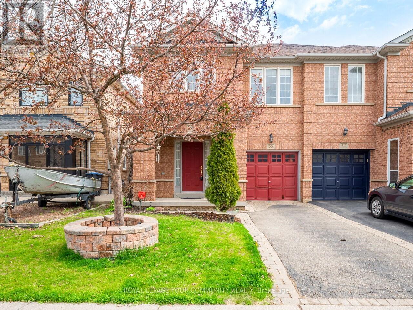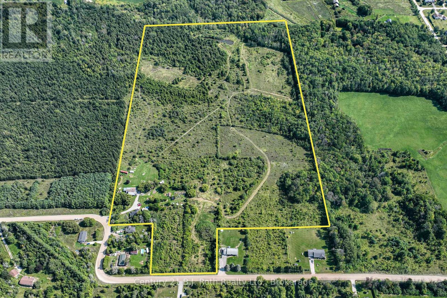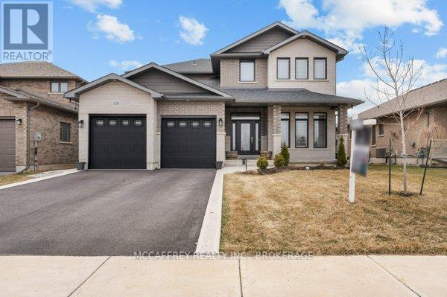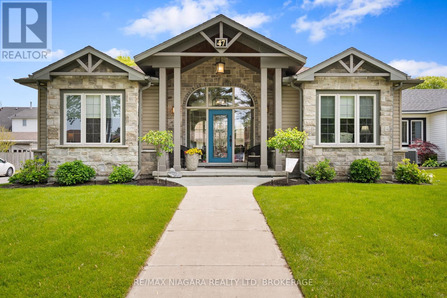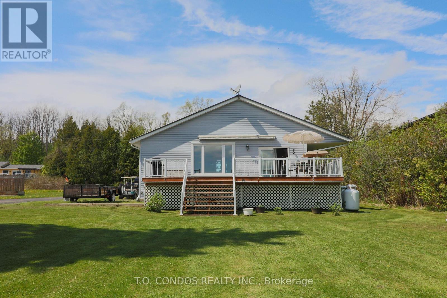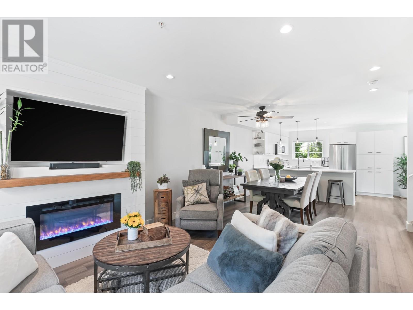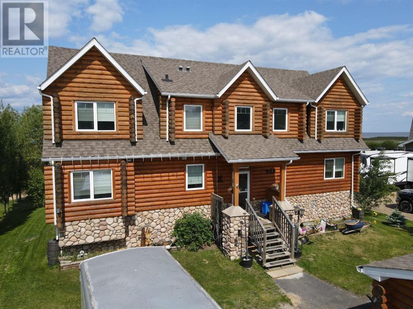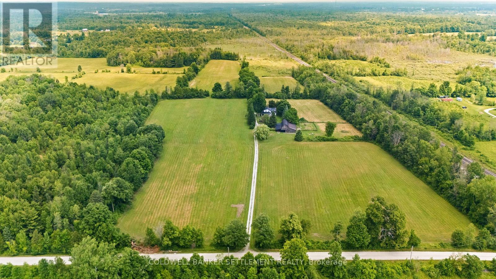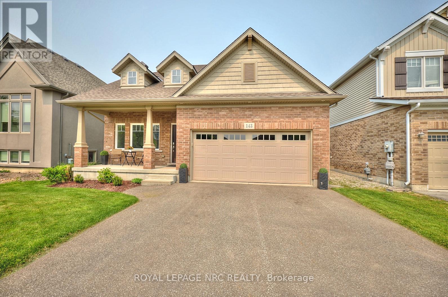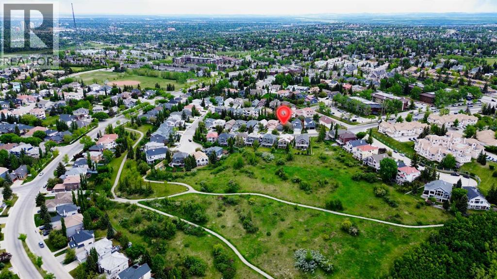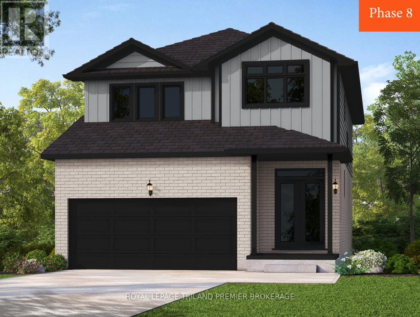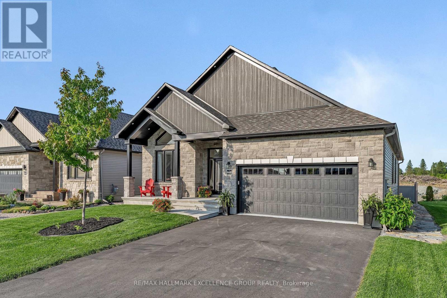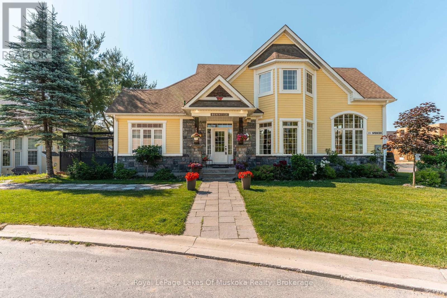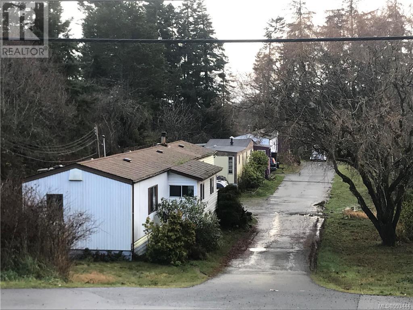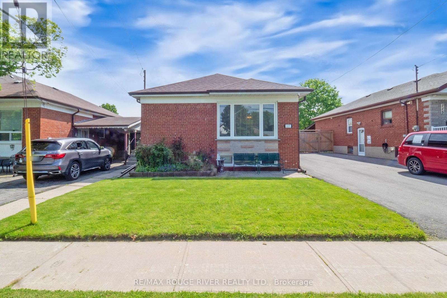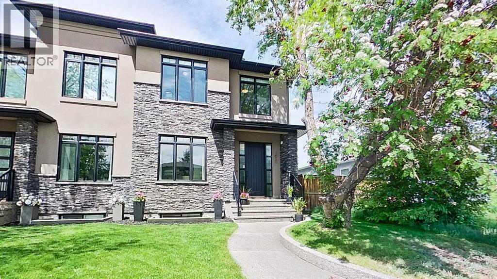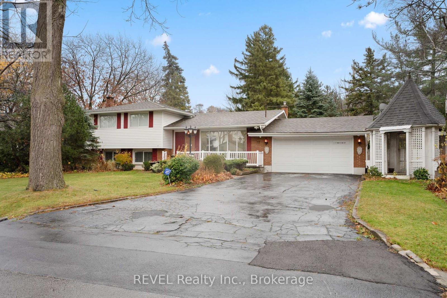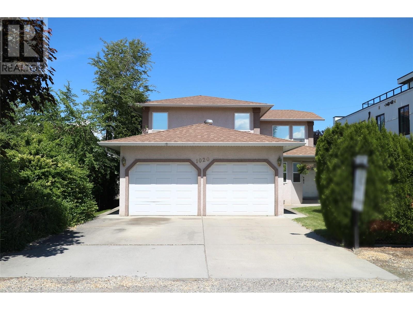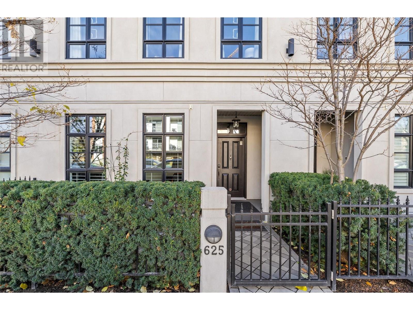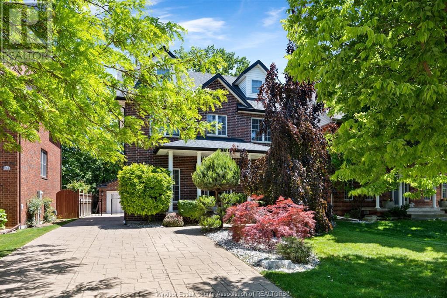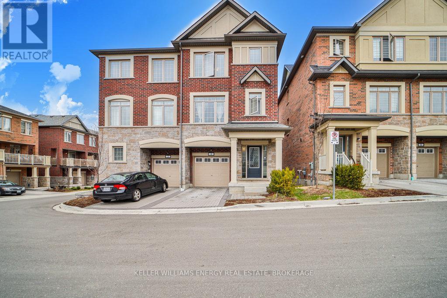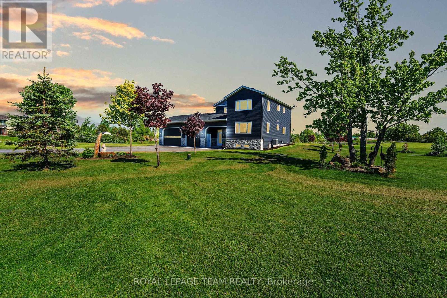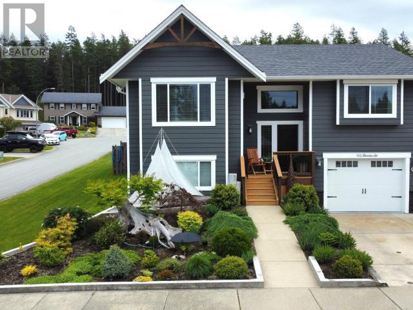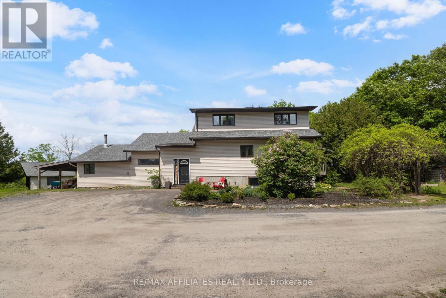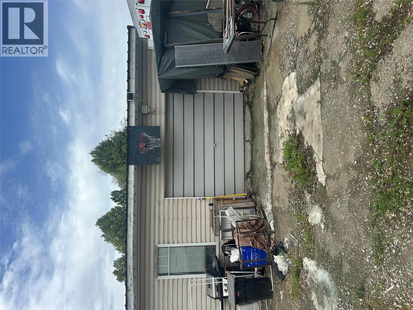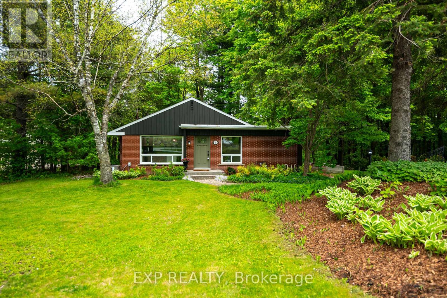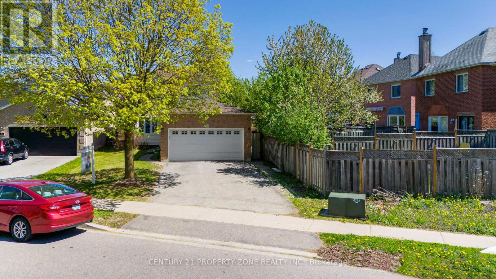55 Trumpet Valley Boulevard
Brampton, Ontario
This well maintained, beautiful 4-Bedroom, 3-Bathroom home features a bright, airy dining space, an updated open-concept kitchen with eat-in area, with a walk-out to a beautifully finished backyard, perfect for those who love to entertain. Find comfort in 4 generous sized bedrooms, including a primary suite with its own ensuite bathroom. Enjoy the lovely low maintenance backyard, ideal for gatherings or quiet evenings and partially finished basement for extra living and entertaining space. Access to the garage from the house. Kitchen has been updated and the home has been freshly painted. Located in a family-friendly neighbourhood and minutes from schools, parks, shopping, and highways. Move in and enjoy! (id:60626)
Royal LePage Your Community Realty
5135 Sideroad 25
Ramara, Ontario
This picturesque piece of land has been in the same family for 80 years and now is your chance to take over. Almost 45 acres of fields, forest and trails, and apple orchard. Spring fed pond at rear of property provides oasis for wildlife. Live in the original 2 Bedroom, 1 Bath farmhouse as you build your dream home. Original Barn converted to Studio with large, separate septic, Kitchen, Living area, 2 Baths & Loft overlooking the main floor. Summer Bathrm./Shower rm. This property would make an amazing Rural retreat or Hobby Farm. Just a few minutes from Orillia, and both Lakes Simcoe & Couchiching, as well as many local parks & recreational areas. Enjoy entertainment at Casino Rama a short drive away. (id:60626)
Century 21 B.j. Roth Realty Ltd.
333 2 Street E
Drumheller, Alberta
Situated in the heart of Drumheller’s revitalized historic downtown, this charming multi-family building blends character with modern updates, making it a prime investment opportunity. Spanning 5,225 square feet (total), the property includes five self-contained legal suites, ranging from one to three bedrooms, with some offering ensuite bathrooms for added convenience. Extensive renovations include upgraded electrical systems, windows, appliances, air conditioning units (5), furnaces, and a new roof, ensuring peace of mind for both owner and tenants. Each unit is thoughtfully designed with off-street parking, in-suite laundry, and secure storage, enhancing tenant convenience. With Drumheller's growing demand for long-term rentals, driven by local industries like agriculture and tourism, this property presents a stable and attractive investment. The town’s affordable real estate market, especially compared to larger cities, adds to its appeal for investors looking to expand or establish a profitable rental portfolio. Don’t miss the opportunity to invest in this thriving community with high potential for strong returns. (id:60626)
Sotheby's International Realty Canada
1556 Blackwood Drive
West Kelowna, British Columbia
Updated Lakeview Home on a Quiet Cul-de-Sac – Move-In Ready! Welcome to this beautifully updated home that truly has it all. Tucked away on a peaceful cul-de-sac, this spacious 5-bedroom, 3-bathroom residence offers stunning panoramic views of the lake, city, and mountains. Step inside to find a bright and modern kitchen, with stone countertops, stainless steel appliances, and tons of extra storage—perfect for busy families or avid home cooks. A cozy breakfast nook overlooking Okanagan Lake makes every morning feel special. The living room features a large picture window that perfectly frames the view, along with a gas fireplace for those cozy evenings. Just off the kitchen, the spacious deck offers plenty of room for relaxing or entertaining while taking in the sweeping scenery. The primary bedroom includes a 3-piece ensuite and a large closet, while two additional bedrooms on the main floor open onto a walk-out patio leading to the backyard. Downstairs, you’ll find two more rooms and a big rec room, perfect for a playroom or perhaps a media space. The double garage with extended driveway provides room for vehicles or even a small boat or RV. Recent upgrades include a new furnace, AC unit, hot water tank, and energy-efficient windows and doors—so you can move right in with peace of mind. Just 14 minutes to downtown Kelowna, this home blends luxury, functionality, and unbeatable views into one incredible package. Come see for yourself—this West Kelowna gem won’t last long! (id:60626)
Royal LePage Kelowna
46481 Ranchero Drive, Sardis East Vedder
Chilliwack, British Columbia
LOW MONTHLY FEE! Beautifully RENOVATED 3-BDRM, 2-BTHRM RANCHER w/ DOUBLE GARAGE, RV PARKING & A/C in SARDIS! This home has been FULLY UPDATED FROM TOP TO BOTTOM"”INSIDE & OUT W/ OVER 100K IN UPGRADES. Featuring NEW WINDOWS & DOORS, ROOF, SIDING, FLOORING, FRESH PAINT THROUGHOUT & NEW BTHRM VANITIES & FIXTURES. The kitchen offers NEW CABINETRY & COUNTERTOPS, S/S appliances, a functional island w/ storage, & a large pantry. The bright & spacious living room boasts vaulted ceilings & a cozy gas fireplace. Off the dining area, The fully ENCLOSED PORCH ADDS 374 SQ.FT."”perfect for year-round enjoyment. There are 3 generously sized bdrms, including the primary w/ a large walk-in closet & a 3pc ensuite. Outside, enjoy the PRIVATE, FULLY FENCED BACKYARD w/ plenty of room to relax & entertain! * PREC - Personal Real Estate Corporation (id:60626)
Century 21 Creekside Realty (Luckakuck)
717 Dolly Bird Lane
Mississauga, Ontario
Welcome to this stunning 3-bedroom semi-detached home with a 1-bedroom finished basement, offering a perfect blend of style and functionality. Featuring a double-door entry, an extended driveway, and garage access, this home is designed for convenience and comfort. Step inside to a bright, open-concept layout with hardwood flooring throughout the main and second levels and laminate flooring in the basement. The spacious living and family room is enhanced by pot lights and a cozy fireplace, creating a warm and inviting atmosphere. The modern eat-in kitchen boasts stainless steel appliances, a stylish backsplash, and a walkout to a fully fenced concrete backyard deal for entertaining. Upstairs, the primary suite offers a large closet and a 4-piece ensuite, while all bedrooms are generously sized. Oak stairs with iron pickets add an elegant touch, and with no carpet throughout, this home is both stylish and low-maintenance. Additional highlights include a finished basement with a bedroom and full bath, concrete side walkway, and a beautifully landscaped yard. Conveniently located near Highways 407 & 401, Heartland Centre, top-rated schools, grocery stores, banks, and more, this home is a must-see! Don't miss this incredible opportunity schedule your showing today! (id:60626)
RE/MAX Real Estate Centre Inc.
47 Bayshore Drive
Loyalist, Ontario
Welcome to 47 Bayshore Drive nestled in the charming and historic Village of Bath. This exceptional 2,319 sq ft bungalow overlooks Heritage Waterfront Park, offering breathtaking views and direct access to the water. Whether you're a growing family or seeking a peaceful retirement retreat, this home offers a rare combination of comfort, space, and lifestyle. Step inside to find a well-designed main floor featuring three generously sized bedrooms, two bathrooms, a formal dining room, and a warm and comfortable living room complete with a wood-burning fireplace. The sun-filled family room invites relaxation, while the spacious country kitchen with its eat-in area and panoramic views of the park and lake is the heart of the home. A main floor laundry room completes the main floor. The lower level, though unfinished, presents endless possibilities with a smartly framed layout and a rough-in for an additional bathroom ready for your personal touch. Outside, the beautifully landscaped yard complements the home's curb appeal. An interlocking stone driveway leads to an oversized double-car garage, offering plenty of parking and storage. This well maintained home has seen valuable updates, including new windows, a high-efficiency Canadian made furnace and air conditioner as well as a durable steel roof. The Heritage Point community features its own waterfront park and marina. Explore the trails through the woods to the accessible shoreline or stop to use the exercise equipment surrounded by well kept lawns. A separate play area for the children is also available. This quiet neighbourhood within minutes of many amenities including a championship golf course, pickle ball club, cycling, hiking trails and local shops and restaurants. Enjoy a relaxed rural atmosphere with the convenience of full city services, all just 15 minutes west of Kingston. VILLAGE LIFESTYLE More Than Just a Place to Live. (id:60626)
Sutton Group-Masters Realty Inc.
158 Cherrywood Parkway
Greater Napanee, Ontario
Welcome to this exquisite 2-storey full brick and stone residence, expertly crafted by Staikos, and only 3 years young. Nestled on an oversized 170' deep lot, this home offers both elegance and practicality with its attached 2-car garage and a paved double-wide driveway, making it an ideal family haven. Upon entering, you'll be captivated by the abundance of natural light that floods the home, accentuating the stunning engineered hardwood floors that flow throughout the main level. The foyer invites you into a cozy office or sitting room, perfect for work or relaxation. A convenient 2-piece bathroom is thoughtfully located nearby. The heart of the home features an open-concept layout where the incredible windows in the living and dining rooms offer picturesque views of the outdoors. Glass patio doors lead you to a serene backyard oasis, perfect for entertaining. The well-appointed kitchen is a culinary dream, showcasing luxurious Quartz countertops and a spacious island that offers ample prep and seating space. Adjacent to the kitchen, discover the main floor laundry room, which provides convenient inside access to the garage. While the basement remains unfinished, it holds fantastic potential with plumbing rough-ins ready for the addition of a kitchen, bathroom, and laundry, allowing your imagination to run wild. Ascend the beautiful hardwood staircase to the second floor, where comfort and convenience continue to excel. The first bedroom boasts a private 3-piece ensuite, while two additional bedrooms share a well-equipped 4-piece bath. The large primary suite is a retreat in itself, featuring an expansive walk-in closet and a luxurious 4-piece ensuite, complete with a soaker tub and glass-enclosed shower. Offering over 3,000 square feet of living space, this home combines contemporary design with timeless quality, ensuring it will impress even the most discerning buyer. Dont miss your chance to make this stunning property your forever home. (id:60626)
Mccaffrey Realty Inc.
94 Adis Avenue
Hamilton, Ontario
This beautiful West mountain 4-level backsplit with 4-bedrooms has been freshly painted and completely updated over the last few years, ready for you to just move in and enjoy. The home features a paved double-wide driveway and a single car garage., is all brick, new windows replaced in 2019, shingles 2018, irrigation system professionally installed along with sod front and rear in 2021. Upon entering the home you are greeted by a good-sized tiled foyer and open concept first level. Solid white oak flooring throughout the living room, dining room, kitchen, and upper level. Large living room and separate dining room both with crown molding. Lovely kitchen with white cabinetry, center island, recessed lighting, quartz counters, and stainless appliances. 3-bedrooms on the upper level with a 4-piece updated washroom having ceramics and heated flooring. Large great room with corner gas fireplace, oak flooring and door leading to the rear yard. This level also features a bedroom/office and 3 piece washroom. The lower level features a large recreation room and playroom as well as a lovely laundry room The rear yard is completely fenced and features a large wooden deck with awning that is perfect for entertaining. Close to everything from dining, to shopping, to recreation, to easy public transportation, this West Hamilton property is ready for you to enjoy and call home. (id:60626)
Judy Marsales Real Estate Ltd.
47 Rosemount Avenue
Port Colborne, Ontario
You are going to be WOWED from the moment you stroll up the front door of this custom built bungalow near the shores of beautiful Lake Erie. As you enter your front door you are speechless as you take in the grand open space-this house is much larger than it appears from the street! Gleaming hard wood floors, soaring vaulted ceilings and wrap around kitchen island are all calling your name! Work from home...you will love the cozy front room with huge glass windows letting in lots of natural light or continue the use as a den. Your guests will love their private bedroom and main bath with a jacuzzi tub. But wait until you get to your personal retreat. Enjoy your steam shower and huge walk-in closet or wander through your personal garden doors to your very private fenced patio. Have 20 something kids who just love living at home-they will love the lower level and NEVER leave!! Your vehicles are secure in your detached double garage with auto opener. Do not worry about your lawn with the in-ground sprinkler system. Enjoy all that Port Colborne has to offer as you wander along the promenade or have dinner at the Marina or along West St as you watch the ships go by as you have an amazing meal at one of Port's amazing eateries. Love to golf...we have amazing courses, a hiker...check out our trails...wine or beer more your interest...we have you covered! Do not miss out on this incredible opportunity! (id:60626)
RE/MAX Niagara Realty Ltd
503 Hidden Creek Drive
Kitchener, Ontario
OPEN HOUSE SUN AUGUST 17th @ 2pm-4pm Welcome to 503 Hidden Creek Drive — a beautifully maintained raised bungalow nestled in the desirable Beechwood and Highland West community. This 3 bedroom home offers a perfect blend of comfort, space, style and functionality. Step inside to a bright and welcoming foyer with easy access to both the main floor and fully finished lower level with separate entry. The upper level features an open-concept layout filled with natural light streaming through large windows. The spacious kitchen boasts ample counter and cupboard space, perfect for aspiring chefs and entertainers alike. Enjoy meals in the dedicated dining area, then unwind in the spacious & bright living room with walkout access to a large back deck — ideal for summer lounging & sunset cocktails. The main level also includes two generously sized bedrooms, including a primary suite, and a well-appointed 4-piece bathroom. The 2nd bedroom has extremely high ceilings - perfect for adding an additional loft space. Downstairs, the fully finished basement expands your living space with a large recreation room, an additional 4-piece bathroom, and a third bedroom — perfect for guests, a home office, or growing families. Outside, the beautifully landscaped backyard offers a private oasis for relaxing or entertaining on the deck during warm summer evenings. Enjoy the mature trees and the vibrant Japanese Maples! Ideally situated close to schools, shopping, parks, and other amenities, this move-in-ready home is a true gem. Don’t miss your opportunity — schedule your private showing today! (id:60626)
RE/MAX Twin City Realty Inc.
689 North Shore Drive E
Otonabee-South Monaghan, Ontario
Situated on the picturesque shores of Rice Lake, Ontario, this year round cottage is a quintessential lakeside retreat that blends old-world charm with the natural beauty of the region. The cottage is nestled at the end of a private road in a quiet community on the north shore, a prime location known for its sunny exposure and excellent fishing spots. Its elevated design, offers panoramic views of the lake, especially at sunrise, when the water shimmers with golden light a perfect scene to enjoy from the expansive deck. It features plenty of space for a dining table, lounge chairs, and a barbecue, ensuring unobstructed views of the lake. A short path from the deck leads to a sturdy dock that extends into Rice Lakes shallow waters, perfect for mooring a boat, swimming, or casting a line for the lakes renowned fish, bass, walleye, muskie, and pan-fish. The open-concept main living area is bathed in natural light from oversized windows framing the lake views. The kitchen is a standout, featuring rich oak cabinets with a natural finish and warm tones. It includes out buildings, one used as a boat house, the 2nd is a storage shed and the 3rd is used as a wood working space. (id:60626)
T.o. Condos Realty Inc.
2, 100011 Twp 722 Road
Rural Grande Prairie No. 1, Alberta
Set on 9.75 acres of CR-5 zoned land, this property is ideal for those looking to combine business and lifestyle in one versatile space. Whether you’re a tradesperson needing a shop, an entrepreneur launching a home-based venture, or a hobby farmer ready to expand—this property offers the flexibility and room to grow. The home features two bedrooms on the main floor, including a beautifully designed master retreat with dual walk-in closets and a spa-inspired 5-piece ensuite. A second bedroom offers space for guests or a home office. Downstairs, the fully developed basement includes three more bedrooms, a full bathroom, and a spacious family room—perfect for extended family, workspace, or employee accommodations. Outside, a massive heated shop with 16' doors offers endless utility—whether you're storing equipment, working on projects, or operating a business from home. An enclosed lean-to provides even more covered space for RVs, trailers, or gear. The CR-5 zoning supports a wide range of business types—from small-scale trades to agricultural or home-based services— County approval may be required, depending on the use. What truly sets this property apart is its potential for self-sufficiency. Multiple established garden beds have been lovingly maintained and have consistently produced an abundance of vegetables season after season. With rich soil, great sun exposure, and a proven track record, this is more than just a backyard garden—it’s a serious opportunity to grow your own food, reduce grocery bills, and live a more sustainable lifestyle. Whether you’re dreaming of farm-to-table meals, preserving your own harvest, or even starting a small produce stand, the groundwork is already laid. Fenced sections of the land also make this property ideal for horses, hobby livestock, or further agricultural use—offering even more versatility for those looking to live closer to the land. This is more than just a home—it’s a space to build your future, support your business, an d live your lifestyle on your own terms. Book your private showing today and explore all the potential this incredible acreage has to offer. (id:60626)
Grassroots Realty Group Ltd.
69 23651 132 Avenue
Maple Ridge, British Columbia
Welcome to this stunning end unit townhome in the highly sought-after Rock Ridge community. Boasting over 1800 square ft of well designed living space across 3 levels, this home offers comfort, versatility & style. Enjoy convenient level entry from the front yard onto the main floor, featuring an open-concept layout perfect for entertaining. The living rm is highlighted by a stylish decor' f/p, creating a warm & welcoming atmosphere. Upstairs are three bdrms. With the roomy primary offering a W.I closet & ensuite with dbl. sinks & large shower plus a gorgeous skyline & treetop view.The lower level offers an open rec. rm that also provides a murphy bed & 3 pc. Bath. Lots of extra storage space plus a double garage. A great setting in this complex! A 10/10. (id:60626)
RE/MAX Lifestyles Realty
180 162 Peace River Avenue
Joussard, Alberta
Nestled on the serene South Shores of Lesser Slave Lake, this exquisite Lakefront Log Home offers 2,990 square feet of luxurious living space with breathtaking views. Featuring 5 bedrooms and 4 bathrooms, this home is designed for both comfort and elegance. This stunning main-floor primary retreat features his and her closets flanking the entrance to the luxurious 5-piece ensuite. Enjoy breathtaking, unobstructed views of the lake—a perfect blend of elegance and natural beauty. The vaulted living room ceiling enhances the open-concept space, while expansive windows showcase stunning lake vistas. The gourmet kitchen boasts maple cabinets, stone countertops, and high-end Heartland Appliances: (antique-style stove and fridge). A butler’s pantry off the kitchen includes full laundry facilities, a sink, ample storage, and a full-size window for natural light. Rich hardwood floors flow through the living areas, complemented by a striking stone fireplace facade. The fireplace has two faces, one for the bedroom and one that is the centerpeice for the living area. The fully developed basement offers versatility with a wet bar (complete with cabinets and sink) and space for a pool table, a home theatre, and more, along with a large 3-piece bathroom. Step outside to the 50-foot main-level deck, perfect for soaking in the panoramic lake views. A detached heated garage with a 3-piece washroom. A built-in fire pit and pergola with swinging chairs create an idyllic outdoor retreat, where you can experience lakeside luxury in this crafted log home, where every detail is designed for relaxation and entertaining. (id:60626)
Grassroots Realty Group - High Prairie
394 Elliott Road
Tay Valley, Ontario
Private and beautiful 46 acre hobby farm only 15 minutes to historic Perth. The owners particularly love their gardens with gorgeous perennials, fruit trees that include plum, apple, pear, cherry, plus raspberry, black current bushes, rhubarb, grape vines and vegetables. The property offers pastures, hay fields, bush. The farmhouse was built in 1896 with many updates over the years and many recent improvements - for example: the attractive kitchen was renovated in 2009, furnace 2015, metal roof 2014, main bathroom and ensuite updated in 2009. Open concept living/dining/kitchen - kitchen with cream coloured cabinets, granite counters, up to date stainless steel appliances. At the back of the house is the family room with woodstove to keep you cozy, sunroom with entrance to side porch and a powder room, office with wood caddy handy to woodstove. On the second level - large primary bedroom with walk in closet and additional closet, its own staircase to the main level plus ensuite bath with tons of storage and walk-in shower. Two additional bedrooms, plus full bath. The barn is no longer used for animals by these owners, but offers plenty of space, stalls, power and water., and a garage type parking spot. Plus, a chicken coop. Additional outbuildings including a wood shed close to the house. Farm equipment can be purchased separately. You will definitely love spending time on the covered wrap around porch. This is a spacious, lovely home, picturesque property and ready for you to move in and enjoy the country quiet and privacy. (id:60626)
Coldwell Banker Settlement Realty
6101 Township Road 314
Rural Mountain View County, Alberta
154 ACRES in BERGEN! Private & quiet. BEAUTIFULLY TREED & private with a few natural SPRINGS on the land. 2 BED, 1 BATH. Well maintained BUNGALOW with SINGLE DETACHED GARAGE. From the front entry you are welcomed into a large living room with big bright windows. Open concept kitchen/dining area. Rounding off this floor are 2 good sized bedrooms and a 4pc. Bath. Basement is undeveloped. Garage & Home have tin roofs. The back yard used to have a beautiful garden plot and ~2acres fenced off for horses. Property is FULLY FENCED (new on the west boundary) Garden shed & small equipment shed a bonus. Many WALKING TRAILS through the quarter. Large CLEARING on each side for potential FUTURE BUILDING SITES. Here’s your chance to move to the country with endless opportunities for whatever you want your life to look like - whether it’s acreage living, a weekend getaway, gardening, or maybe even a home based business! If 154 acres isn’t enough…this is a great area for RECREATIONAL activities with lots of CROWN LAND nearby, a short drive west to the RED DEER RIVER, & Davidson Park for fishing / tubing! Less than 20 minutes to Sundre, 40 minutes to Olds, 90 MINUTES TO DOWNTOWN CALGARY. Conservation easement on title. (id:60626)
RE/MAX Real Estate Central Alberta
2 Resnik Drive
Clarington, Ontario
Welcome home to Newcastle Clarington! This inviting 4-bedroom, 3-bathroom home offers the perfect blend of modern comfort and cozy living.Step inside to a warm and welcoming ambiance, with a bright and spacious living room featuring large windows that bathe the space in natural light. The living room flows seamlessly into the dining room and well-appointed kitchen, complete with sleek stainless steel appliances, creating an ideal space for entertaining and family gatherings. A separate family room provides even more living space for relaxation or recreation. The dining room conveniently walks out to the private backyard, perfect for outdoor dining and entertaining, complete with a gas barbecue included for your enjoyment. Upstairs, four generously sized bedrooms await, including a luxurious primary suite with a relaxing en-suite bath. Situated on a desirable corner lot, enjoy ample outdoor space for kids to play, pets to roam, and gardening enthusiasts to cultivate their green thumb. Newcastle Clarington boasts natural beauty, excellent schools, and convenient amenities, including shops, restaurants, parks, and recreation facilities. Don't miss this rare opportunity to combine comfort, convenience, and community! (id:60626)
Keller Williams Energy Real Estate
52 Shelley Drive
Kawartha Lakes, Ontario
Beautiful family home with a Stunning Outdoor Space in sought after Waterfront Community! Bright and Spacious 3+1 Bedroom. Huge Fenced Yard that is any Gardeners and Entertainers Dream complete with Inground Pool, Fire Pit, Various Fruit Trees, Vegetable Garden and Chicken Coop (that can stay or go). Lake Access & Dock Rental within walking distance. Open Concept Main Floor and Large Family Room on Lower Level make this the perfect space for everyone. Gorgeous Kitchen with Built-In Appliances and Island. Bright Main Living Area with Fireplace and Large Windows top it off! Room to Park your RV or Boat to the side of the home. Garage with insulated work area (can stay or be taken down). A MUST SEE! THIS HOME TRULY HAS IT ALL! (id:60626)
International Realty Firm
287 Highway 24 W
Norfolk, Ontario
Discover your dream home with this stunning two-year-old spacious residence featuring 7-bedrooms, 4-bathrooms offering an impressive 3.050 square feet of above-grade finished living space. Designed with family living in mind, this home features an expansive layout that includes a sizeable kitchen, a cozy living room, and a formal dining room, making it ideal for entertaining and family gatherings. This home is equipped with modern comforts, including central vacuum and an efficient on-demand water heater. Enjoy ample storage throughout, and rest easy knowing a power outage generator is conveniently ready to gojust plug it in! The basement presents a unique opportunity for an in-law suite, complete with a walk-up entrance for added privacy. Outside, you'll find a generous backyard perfect for outdoor activities, along with a remarkable 38x54 insulated workshop heated by a wood stove, ideal for hobbies or projects. Located just 25 minutes from Simcoe or Tillsonburg, this property is a rare find, perfectly blending space, comfort, and functionality for your growing family. Dont miss out on this incredible opportunity. (id:60626)
RE/MAX Tri-County Realty Inc Brokerage
143 Tuliptree Road
Thorold, Ontario
Welcome to 143 Tuliptree Road! This attractive two-storey home boasts a double attached garage and a generous driveway, offering four parking spots in total. Lets explore! As we step inside, we see the formal dining room to the left; a perfect spot to host dinner parties and enjoy time with family and friends. The kitchen features a large island with seating, stainless steel appliances, and a pantry for extra storage. From the kitchen, we step into the living room, where 9 foot ceilings and large windows create an airy, welcoming space. Double doors lead to the spacious backyard, ideal for outdoor gatherings. NO REAR NEIGHBOURS!! A wonderful bonus of this home is the main-floor primary bedroom, large and bright, complete with a 4-piece ensuite for added comfort and what a convenience! You will also find a 2-piece powder room on this level for guests. Lets head upstairs! At the top, a generous loft/landing awaits you. This level features two good-sized bedrooms, one of which offers ensuite privilege to the 4-piece bathroom that serves the upper level. Please notice the attractive engineered hardwood flooring on the. main floor and second level! Lets head down to the basement; a fully finished space with so much to offer. Here, you will find two more good-sized bedrooms, a home office, a second kitchen, a storage room, a utility room, and a spacious recreation room, perfect for family fun or relaxation. The basement flooring consists of high quality vinyl. The entire house has been repainted, with the exception of the primary bedroom. This home is ideal for multi-generational living! Located close to Brock University with quick and easy highway access, its a fantastic choice for a family home, a commuter's home, or an investment property. (id:60626)
Royal LePage NRC Realty
209 Patterson Hill Sw
Calgary, Alberta
Incredible 3-bedroom 3-bathroom bungalow in quiet & desirable Patterson – Welcome home to 209 Patterson Hill SW! This home has been beautifully maintained and showcases a bright & spacious open concept layout on the main level with vaulted ceilings – perfect for everyday living & entertaining. The gourmet kitchen is complete with granite countertops, stainless steel appliances, corner pantry, center island & counter seating. A casual dining area and spacious living area are framed by large windows, a cozy gas fireplace, and patio doors with steps out to the deck & backyard with southwest exposure. An additional formal dining room ensures you have space for all your family and friends. The primary suite features a luxurious 4-piece ensuite bath with a jetted soaker tub & walk-in shower, a walk-in closet, & patio door access to the deck. A second spacious bedroom, 4-piece bathroom, and coveted main floor laundry complete the main level. Downstairs, you will find the 3rd bedroom and bathroom, a large & open recreation/family room with a built-in bar, and a storage/utility room. Don’t miss the beautiful landscaping, mature trees, and double attached garage! Featuring a prime location close to beautiful Paskapoo Ravine, Winsport Park, Westside Recreation Centre & an abundance of shopping/dining amenities. Easy access throughout the city on nearby Stoney Tr, close to LRT/transit, & only 50 minutes to Canmore! Book your viewing today! (id:60626)
RE/MAX First
2678 Bobolink Lane
London South, Ontario
To be built: Sunlight Heritage Homes presents The Oxford. 2206 sq ft of expertly designed living space located in desirable Old Victoria on the Thames. Enter into the generous open concept main level featuring kitchen with quartz countertops, 36" upper cabinets with valance and crown moulding, microwave shelf, island with breakfast bar and generous walk in pantry; great room with 9' ceilings and large bright window, dinette with sliding door access to the backyard; mudroom and convenient main floor 2-piece bathroom. The upper level includes 4 spacious bedrooms including primary suite with walk in closet and 5- piece ensuite with double sinks, tiled shower and soaker tub; laundry room and main bathroom. Bright look-out basement. Other standard inclusions: Laminate flooring throughout main level (except bathroom), 5' patio slider, 9' ceilings on main level, bathroom rough-in in basement, central vac R/I, drywalled garage, 2 pot lights above island and more! Other lots and plans to choose from. Photos are from model home and may show upgraded items. ONE YEAR CLOSING AVAILABLE! (id:60626)
Royal LePage Triland Premier Brokerage
668 Cobalt Street
Clarence-Rockland, Ontario
Welcome to this stunning 3+1 bedroom bungalow built by Woodfield, nestled in a quiet and newer area of Morris Village, in Rockland. This thoughtfully designed home features hardwood & ceramic flooring throughout the main level, soaring cathedral ceilings, and a beautiful two-sided gas fireplace separating the spacious living and dining rooms. The bright, modern kitchen opens to the cozy family room and includes a large island with quartz countertops which is ideal for entertaining. A second gas fireplace adds warmth & charm to this inviting space. The primary bedroom is a true retreat, complete with a luxurious 5-piece ensuite bath and walk-in closet. Downstairs, the fully finished basement offers even more living space with a 4th bedroom, large recreation room, home gym, kitchenette/wet bar area, full bath, utility room, and ample storage. Enjoy outdoor living in the fully fenced backyard featuring low-maintenance tiered composite decks, landscaped flower beds, and pipe ready irrigation. The double garage is insulated and perfect for year-round use. Ideally located within walking distance to parks and an exterior skating rink, and just a 5-minute drive to the local golf course, shops, restaurants, and other amenities. This bright, welcoming home offers exceptional comfort, space, and style... perfect for families and entertainers alike! 24 Hours Irrevocable on all offers. (id:60626)
RE/MAX Hallmark Excellence Group Realty
23 Spencer Street
Bracebridge, Ontario
Experience refined living in this exceptional end-unit, located in the prestigious Waterways of Muskoka community, just steps from the Muskoka River and an easy stroll to downtown Bracebridge. Originally crafted as the model home, it showcases a collection of premium finishes and thoughtful upgrades that blend comfort with sophistication. Bathed in natural light from windows on three sides, the homes welcoming interior is bright and airy, especially during the afternoon sun. This home has an exceptional view from the living and dining room which look out on a park-like setting with one-hundred year old trees and gardens. A spacious front foyer leads into the great room, where a cathedral ceiling and a striking stone gas fireplace create a warm and elegant focal point. The open-concept design flows seamlessly into the dining area and upgraded kitchen, complete with granite countertops, ceramic tile flooring, modern lighting, and a generous island. The main floor primary bedroom suite features a vaulted ceiling, walk-in closet, ensuite, and direct access to the back deck with gazebo perfect for quiet mornings or evening relaxation. A powder room, convenient main-floor laundry, and direct entry to the attached garage complete the main level. Upstairs, an oak staircase leads to a loft-style landing overlooking the great room, along with three spacious bedrooms and a full 4-piece bath, ideal for family or guests. Additional highlights include hardwood flooring, upgraded baseboards and lighting fixtures, a solar-powered hot water tank, whole-home water filtration system, and fibre optic internet. The full unfinished basement offers endless possibilities for additional living space, complete with cold storage and a freestanding sauna. Outside, the landscaped grounds feature impressive perennial gardens, a stone walkway from the front steps to large deck. Snow removal and lawn maintenance are included in the monthly fee ($287), allowing for easy, carefree living. (id:60626)
Royal LePage Lakes Of Muskoka Realty
133 Basil Crescent
Middlesex Centre, Ontario
BUILDER'S MODEL for sale. Welcome to The Hillcrest, our 4 Bedroom, heavily upgraded 1802 sq ft show piece by Vranic Homes. On a prestige corner lot, this home is filled with immeasurable upgrades including: upgraded kitchen cupboards, custom range hood, quartz counters, incredible appliance package by GE Cafe (fridge, stove, dishwasher, microwave, washer, dryer); engineered hardwood throughout both floors, epoxy garage floor, built-in dining bench, window treatments, family room fireplace, barn-door for primary walk-in closet, upgraded lighting throughout the home, and German-engineered high security Raven windows and Doors. Book your appointment today! (id:60626)
Century 21 First Canadian Corp
7125 Grant Rd W
Sooke, British Columbia
Seller will Carry in 1st Position with 400k down, 2years, won’t do a joint venture. Great Investment or Holding Property. Land Sale Only Zoning R3 allows for subdivision with application to Small Lot Residential 350 meter lots permitting an 8/9 strata lot subdivision. (Sooke has preliminary approved 8 in 2016, but with bonus amenities may do 9?) South facing mostly level .96 Acre in the heart of Sooke, Municipal water, hydro, phone, cable, internet & sewer connection available near lot line on Grant Rd. Steps to public transit & close to schools, parks, beaches, marina and shops. By Appointment only. The Mobiles aren’t part of sale, they are non inhabitable, all vacant need to be removed. The seller has a Demolition permit and potential buyer will be responsible for removing the dangerous trailer. Do not walk on property without appointment, some unsafe areas, listing realtor must be present. (id:60626)
Maxxam Realty Ltd.
1106 Haig Boulevard
Mississauga, Ontario
Welcome to this charming gem in the heart of Lakeview, where history meets modern comfort! A home perfectly suited for **investors** or **extended families** with a fully finished 2 bedroom basement suite with its own entrance and laundry facilities. This beautifully updated 1.5-storey 2+2 bedroom home offers a spacious and inviting open concept main floor layout filled with character. Enjoy the thoughtfully renovated interior that preserves its unique charm while adding today's conveniences. Main floor hookup for washer and dryer is just off the kitchen. Walk out to a beautiful back deck that overlooks the fully fenced yard - perfect for summer BBQ's with family and friends. Nestled in a family-friendly neighbourhood, you're steps to scenic parks, Lakefront Promenade Park, and just a quick commute to the GTA. This is a rare opportunity to own a piece of history with space for everyone, don't miss it! (Roof 2024) (id:60626)
Royal LePage Real Estate Associates
117 Shropshire Drive
Toronto, Ontario
Welcome to 117 Shropshire Dr. in family friendly "Dorset Park". This attractive family home has been lovingly maintained by long time owners since 1964! It features a combined living/dining room, kitchen, 3 bedrooms, 2 bathrooms, wood-burning fireplace with heatilaters, a solidly built over-sized block garage (long and wide, perfect for the car enthusiast), a recently renovated basement (including a 2nd kitchen) and more! The family-sized lot is 40' x 125' and backs onto a greenbelt! Enjoy your tour of this fine home! (id:60626)
RE/MAX Rouge River Realty Ltd.
1020 19 Avenue Nw
Calgary, Alberta
Location…Location…Location…situated in the desirable central neighborhood of Mount Pleasant and walking distance to downtown, Kensington shops and restaurants, Jubilee Auditorium, McHugh Bluff and Confederation Park just to name a few. New development on the street which is great for the overall look of the street. This stunning home features high end quality construction inside and out. Beautiful curb appeal featuring stone & acrylic exterior, stone curbed walkway, stone window wells and a fully landscaped front yard. When you walk through the front door you’re greeted with a nice open layout with 9’ ceilings, hardwood floors, custom woodwork & built ins and Hunter Douglas blinds throughout. The gourmet kitchen features full height cabinets, a massive 10’x5’ espresso stained island, quartz countertops and high end stainless steel appliance package with gas range, built in oven and microwave. The great room features custom built ins, stone faced fireplace and a large window overlooking the backyard. The dining room, which also has a large window, is set off the main living area by beautiful French doors with glass inserts creating an intimate setting for family dinners or those special guests. This room would also work great for a home office. Rear mudroom has marble tile, custom built in lockers and a double closet which is great for storage. The upper level features a spacious master retreat with walk in closet including built in lacquered closet system, 5 piece spa like ensuite with soaker tub, espresso vanity with duel sinks and separate glass shower. Amazing laundry room with tons of cabinets, pull out laundry bin, sink and quartz counter tops. Two additional bedrooms and 4 piece main bathroom round out this level. Fully developed basement with family room, wet bar with full height cabinets and custom wine rack and glasses holder. The 4th bedroom, 4 piece bathroom and a nice size storage room round out the basement. The backyard boasts an exposed aggregate ston e patio and walkway to garage, beautiful mature tree surrounded by custom stone work and A/C for those hot summer days. Backyard to be professionally resodded. (id:60626)
Comfree
17 Partition Street
Niagara-On-The-Lake, Ontario
Don't miss this charming 3-bedroom, 2-bathroom side-split home with 1,108 sq. feet of well-designed space, featuring a private sunroom (242 sq. feet) and stunning views of Brocks Monument. Nestled at the base of Brock's Monument in the peaceful village of Queenston, this meticulously maintained home offers the perfect blend of comfort and tranquility. As you approach the driveway, you'll be greeted by breathtaking views of the iconic monument, setting the tone for the serene surroundings this home provides. Inside, you'll find spacious rooms bathed in natural light, creating a welcoming atmosphere. The cozy living room is perfect for family gatherings or entertaining friends, while the functional kitchen offers ample space for meal prep and family meals. One of the standout features of this property is the private sunroom an ideal spot to enjoy your morning coffee while taking in the peaceful views. Whether you're unwinding after a busy day or simply soaking in the beauty of the surroundings, this sunroom is the perfect retreat. Living in Queenston offers a rare combination of quiet, affordable living and proximity to all that Niagara-on-the-Lake has to offer. Spend your days exploring the scenic Niagara Parkway, fishing at the nearby boat ramp, or enjoying a picnic at Queenston Heights Park. The villages natural beauty, historical landmarks, and local amenities are all just moments away, giving you the best of both worlds. Whether you're searching for a peaceful retreat or a home where you can create lasting memories, this charming property offers it all. With its unbeatable location, stunning views, and thoughtful design, this is the affordable home you've been waiting for. (id:60626)
Revel Realty Inc.
4 Simmons Boulevard
Brampton, Ontario
Gorgeous Renovated Home with Income Potential in Prime Brampton Location!Welcome to this beautifully updated detached home located in one of Bramptons most sought-after communities. Featuring 3 generous bedrooms plus a versatile main floor office (currently used as a 4th bedroom) and 3.5 stylish bathrooms, this home is move-in ready and offers the ideal blend of comfort and convenience.Enjoy a bright, open-concept family room with a cozy electric fireplace, complemented by modern pot lights, new flooring, and a fully upgraded kitchen with ample space for cooking and entertaining. Walk out to the backyard through the brand new patio door and relax on your updated deck.Upgrades include a 200-amp electrical panel, designer shower panels, and contemporary finishes throughout.The separate entrance to a legal 1-bedroom basement apartment provides an excellent opportunity for rental income or extended family living.Perfectly situated just minutes from Hwy 410, and within walking distance of schools, shopping, parks, trails, transit, and community centers. Surrounded by amenities and places of worship, this home sits in a vibrant, family-oriented neighbourhood. Whether you're searching for a stylish family home or a smart investment, this property checks all the boxes! ** This is a linked property.** (id:60626)
Executive Real Estate Services Ltd.
1020 Martin Avenue
Kelowna, British Columbia
$159,000 UNDER assessed value! **Attention Investors and Builders:** Rare opportunity to acquire a highly sought-after property with MF1 zoning, offering a prime .15-acre flat lot with laneway access. Current land use could allow for the construction of a fourplex. The existing home is configured as two LEGAL separate dwellings. This property meets the city of Kelowna's short term rental regulations. Buy and hold while making great rent, demolish and build a multiplex property, or move in and make it your ideal space to live... The possibilities are vast. The ground floor features a spacious 2-bedroom + den, 2-bathroom unit, while the upper level offers a 2-bedroom, 1-bathroom layout. Additional features include a 2-car garage in the front, a large detached double garage at the rear, covered patios, private lawn, and ample parking space for boats, RVs or trailers. Located in the heart of downtown Kelowna, this property provides immediate access to all the amenities and attractions the Okanagan has to offer. Contact today to arrange your viewing. (id:60626)
Century 21 Assurance Realty Ltd
625 Fuller Avenue
Kelowna, British Columbia
Seller Motivated – Immediate Possession Available! Priced well below assessed value and recent sales, this luxury 2 bed + den, 2.5 bath townhome in Kensington Terrace offers exceptional value in one of Kelowna’s most exclusive boutique complexes. Quietly located in the heart of downtown—steps to the new UBCO campus and cultural district. This upscale residence features engineered hardwood, quartz countertops, and designer tile work throughout. The spacious primary suite boasts two walk-in closets. Enjoy your private rooftop terrace complete with pergola, awning, room for a wet bar, and included hot tub—ideal for entertaining or relaxing. Includes two dedicated parking stalls (including oversized single garage) and a roughed-in elevator shaft, ready for future installation of a private elevator. Pet-friendly (with restrictions). With only 8 homes in the complex, this is a rare opportunity to own in a quiet location with urban convenience. Simply move in and ENJOY KELOWNA LIFE! (id:60626)
Macdonald Realty
444 Burnett Avenue
Cambridge, Ontario
Spacious 4-Bedroom Family Home with Double Garage and Partially Finished Basement. Welcome to this beautifully maintained 4-bedroom, 3-bathroom home offering a thoughtful layout and plenty of space for the entire family. Located in a family-friendly neighborhood, this home blends comfort and practicality with charming details throughout. Step inside to find a warm and inviting main floor family room featuring rich hardwood floors, perfect for cozy evenings or casual entertaining. The family room opens directly into a classic oak kitchen, complete with ample cabinetry and counter space. A sliding door walkout leads from the kitchen to a raised deck and fully fenced backyard, ideal for summer barbecues, pets, or children's play. Enjoy more formal gatherings in the separate dining room, also adorned with hardwood flooring, creating a refined yet welcoming atmosphere. The kitchen features easy-to-maintain vinyl flooring, while the front hall is finished in durable ceramic tile for a clean and stylish entry. The main floor laundry room doubles as a mudroom, offering direct access from the double car garage perfect for busy mornings or unloading groceries. A powder room is also located on the main level, with access to the basement staircase for added functionality. Upstairs, you'll find generously sized bedrooms to suit any family's needs. A beautiful hardwood staircase adds a touch of elegance to the central hall. The partially finished basement provides a great opportunity for additional living space whether you're looking to create a rec room, home office, or gym, the potential is endless. This home offers a blend of traditional charm and modern convenience, ideal for families looking for space, functionality, and a welcoming place to call home. (id:60626)
RE/MAX Real Estate Centre Inc.
6851 Springfield Road S
Malahide, Ontario
Welcome to Your Dream Residence! Nestled on a stunning lot. This elegant 2 + 2 bedroom, 1+1 bathroom home combines comfort and class. This property boasts a bright and open-concept layout features a newer kitchen that flows seamlessly into spacious living and dining areas with modern touches throughout, Ideal for both family gatherings and entertaining. Downstairs, discover a fully finished basement, adding extra living space for relaxation or creation. For those with a passion for hobbies or work, the property boasts a 24 x 40 unfloor heated shop with a loft, offering tons of potential for hobbies, storage, or a home business. The property also features a double -paved driveway with dual layers of asphalt, seamlessly extending to concrete toward the remote gated backyard. Perfect suited for big trucks, RV's, or multiple vehicles, it offers plenty of space and convenience. Enjoy outdoor living on the back deck, where you can unwind in privacy with scenic views of a beautiful farmers field creating a serene retreat right in your own backyard. (id:60626)
RE/MAX Centre City Realty Inc.
1288 Lakeview
Windsor, Ontario
Stunning 2.5 STY home located in upscale East Windsor neighborhood features 4 bed, 2.5 bath, newly updated kitchen cabinets, mf and ensuite bath. Fully finished basement, inground pool and safety cover, long concrete drive, detached garage and more! This immaculate turn-key home has so much to offer with 2nd floor laundry, 3rd level office, Bedroom or Den. YOU choose! Spectacular eat in kitchen with patio doors that open to rear deck, stamped and exposed aggregate concrete, underground sprinklers, tastefully landscaped and fully fenced. Steps from Ganatchio Trail, and Lake St. Clair. (id:60626)
Royal LePage Binder Real Estate
4 Healthcote Lane
Ajax, Ontario
Welcome Home to 4 Healthcote Lane! This Newly-Built, 3+1 Bedroom, 4 Bathroom Semi-Detached Home has Everything You Need and More! Situated in the Established and Sought-After Neighborhood of Central Ajax, This Home is Perfect for Growing Families, Multi-Generational Families, or Savvy Investors. This Home was only built in 2022 and has approx. $20K in Builder Upgrades, Including an Upgraded Open-Concept Kitchen with Granite Counters, Premium Cupboards and a Stylish Backsplash. The Large Island that leads to the dining area makes this space Awesome For Entertaining. The Kitchen and Dining Area Walk Out to a Good-Sized Deck that Overlooks Your Exclusive Backyard. Relaxing with the Family is a Pleasure in this Over-Sized Great Room with High Ceilings. On the Upper Level You'll Enjoy Your Spacious and Sun-filled Primary Bedroom With a Luxurious Ensuite and a Large Closet. There are Also Two Additional Large Bedrooms with Spacious Closets, a 3 Piece Bathroom and an Upper-Level Laundry for Your Comfort and Convenience. The Two-Level In-Law Suite Was Not an After-Thought in this Home. As One of the Upgrades, the Basement was Professionally Designed and Finished by the Builder. The Upper Level of this In-Law/Rental Suite Features a Separate Walk-out Family Room Area With a Second Kitchen Area. From There, You Walk Down to the Lower Level Which Boasts a Large Bedroom With a 3 Piece Ensuite Bathroom. Currently Generating $5,400 In Rental Income, This Incredibly Versatile Home Provides Endless Possibilities and is a Must-See! Your Children Will Get a Great Education With the Excellent Schools in the Area Like Terry Fox P.S. and J. Clarke Richardson Collegiate. Long Walks or Play With the Family or Pets Will Be Easy as 4 Parks, 4 Basketball Courts, 4 Sports Fields, 3 Sports Courts and 1 Ball Diamond are Within a 20min Walk. Public Transit is at Your Doorstep With the Nearest Stop only a 5min walk away. Enjoy Shops, Supermarkets, Go Station, Hwy 401, Trails and So Much More! (id:60626)
Keller Williams Energy Real Estate
126 Grasshopper Lane
Ottawa, Ontario
Beautifully appointed 3-bedroom, 3-bathroom home nestled on a private 1.5-acre lot in the charming community of Dunrobin. Just 8 min to Kanata! MASSIVE HEATED 3+ CAR GARAGE- 30'x 32' w/12.5' ceilings is a dream work/storage space for the family hobbyist, motorist, or those who store larger equipment (contractors, sportsmen, etc). Could accommodate a hoist or lift. Doors (16'x10' & 10'x10'), pony panel, hot/cold water w/ frost-free shutoff, inside & outside access. Offers the perfect blend of peaceful country living with modern finishes. The STUNNING sun-filled eat-in kitchen features quartz countertops, a tiled backsplash, quality appliances, and access to a large south-facing patio ideal for outdoor dining and entertaining. Just off the kitchen, you'll find a bright and spacious living room, an inviting space to relax, unwind, or entertain with ease. The main level also features a versatile family room that could function as a formal dining area, home office, or even a guest bedroom. With a full 3-piece bathroom conveniently located nearby, it offers excellent flexibility for multigenerational living. Upstairs, the principal retreat includes a walk-in closet and a stunning private ensuite bath. Two additional bedrooms, a full 4-piece family bathroom, and second-floor laundry complete the upper level. Tasteful finishes throughout include hardwood flooring, neutral tones, and contemporary design and fixtures. Enjoy the comfort of a forced air NATURAL GAS furnace, central A/C, owned HWT, and water softener treatment system. There is plenty of outdoor space with potential for a future coach house; buyer to verify permitted use and zoning requirements. Close to local parks, West Carleton Secondary School, Heart & Soul Café, golf courses (Eagle Creek & Irish Hills). Minutes from the Ottawa River and Port of Call Marina and just 5 min to Dunrobin Shores Beach. 24 hr irrevocable on offers. Immediate possession available. (id:60626)
Royal LePage Team Realty
4102 Bowness Ave
Powell River, British Columbia
Exceptional home where custom updates elevate an already well-constructed 2017 build! Stunningly redone kitchen with classic white cabinetry, tiled backsplash, stainless steel appliances, extra storage, pantry, and more. Open-concept dining and living room, featuring custom built-in storage with quartz countertops and a beautiful tiled gas fireplace. A sliding door leads to an amazing garden oasis: a private, fenced backyard with covered gathering area, tranquil fish pond, pergola, concrete garden beds, and turf. The main level offers three bedrooms, a full guest bathroom, and an ensuite while downstairs, discover endless possibilities: a sitting room opens to a guest bedroom and a stunning 5pc bathroom - a must-see with heated floors, dual sinks, soaker tub, and an amazing walk-in tiled shower. A custom laundry room will make you love laundry day! Single-car garage, versatile hobby room, on-demand hot water, and air conditioning for year-round comfort. A must-see! (id:60626)
Royal LePage Powell River
2128 10th Line
Beckwith, Ontario
"The greatest fine art of the future will be the making of a comfortable living from a small piece of land." - Abraham Lincoln. This property invites you to do just that, without ever leaving home. Tucked away on 4 acres at the end of a quiet country road, this 2-storey charmer offers privacy, versatility, and an unbeatable blend of rural tranquility with walkable access to town via nearby municipally maintained trails. Step inside to find a bright, open-concept main floor with a beautifully renovated kitchen featuring a large island and a dining area that can easily host a crowd. The living room is anchored by wood beams and tall ceilings, adding warmth and architectural character. A main floor bedroom offers flexibility as a guest room or home office. Upstairs, you'll find three more bedrooms, including a moody primary suite with a stylishly renovated ensuite bath. Outside, the lifestyle gets even better. Cool off in the above-ground pool, unwind in the hot tub, or enjoy summer evenings from the screened-in porch. Hobbyists and entrepreneurs will love the 35x50' detached garage/shop - heated, insulated, and complete with a workshop and office space, plus an additional garage attached. Theres even a separate carport, potting shed, storage shed, and an RV pad with power and water. The long driveway sets the home comfortably back from the road, giving you space to spread out, breathe deeply, and truly enjoy your surroundings. Whether you're working from home, gardening, hosting weekend BBQs, or just soaking in the serenity, this is a space that adapts to the seasons of your life, while keeping nature and community close by. (id:60626)
RE/MAX Affiliates Realty Ltd.
9 - 4020 Parkside Village Drive
Mississauga, Ontario
Location! Location! Location! This beautiful three bedroom townhouse (1676sf + 165sf patio + 33sf balcony + 312sf terrace, total 2186 sqft) is designed with premium finishes throughout. Offers an open concept layout, 9ft ceilings, hardwood on main floor, high-end stainless steel gas stove and quartz countertop. Master bedroom with ensuite bathroom, walk-in closet & balcony. Two underground parking spots with extra security. Huge rooftop terrace. Walking distance to all amenties including Square One, Sheridan College, Transit/GO Terminal, highways, Living Arts centre, library, YMCA, City Hall etc... (id:60626)
Ipro Realty Ltd.
170 Mills Road Lot# Lot 1
Kelowna, British Columbia
MF1 Zoning with future C-NHD. Surround by townhomes this flat lot is an excellent opportunity to build more. (id:60626)
RE/MAX Kelowna
3202 River Rock Avenue
Ottawa, Ontario
Welcome to this beautifully maintained 4-bedroom, 4-bathroom single detached home, located in the desirable community of Half Moon Bay. Built in 2009, this home offers a very functional layout, stylish upgrades, and a sun filled backyard retreat, perfect for families and entertaining alike. O note, the double garage is heated, should you need more space fora home gym or a work shop. The bright and spacious main floor features a welcoming foyer, a huge dining room area, large enough for dining and a more formal sitting area, should that be more suitable for your family. A sun-filled great room with large windows, gas fireplace, overlooking the rear yard and a cooks kitchen with quartz countertops, an oversized center island and breakfast area. The fully fenced yard includes a low-maintenance PVC deck and a 9-year-old above-ground saltwater pool for your own private summer escape! Upstairs, the primary suite, slightly set away from the rest of the bedrooms for privacy, boasts a walk-in closet and luxurious ensuite with freestanding tub and separate shower. Three additional well-sized bedrooms, a full bathroom, and convenient second-floor laundry complete the level. The finished basement adds valuable living space with a 4-piece bathroom, a family room, a flexible home office/guest bedroom, and a home gym. Located in a friendly and vibrant neighborhood, close to schools, parks, shopping, and transit. Move-in ready and perfect for modern family living! 24H irrevocable with all offers. (id:60626)
RE/MAX Hallmark Lafontaine Realty
7608 Island Hwy N
Black Creek, British Columbia
Looking for rural living? This charming, versatile 2-acre property features, mountain view, a seasonal creek and everything that you need for your rural lifestyle. Located just a short drive from town, this MODULAR HOME has main level entry home has 1738 finished sq ft with the primary bedroom conveniently located on the main floor, along with a second bedroom. Featuring an open concept floor plan the main floor offers a functionable kitchen, dining and living room space. Downstairs has 2 additional bedrooms, family room, 3-piece bathroom, large unfished storage areas - a great space for multigenerational living or future suite. Many updates include a drill well & new septic in 2022, updated electrical, plus a heat pump/furnace in 2023. This fully fenced property has tons of parking, a separate dog run, self-contained RV pad that is full fenced with privacy fencing & its own hydro meter. Walk across the bridge to the chicken coop and the perfect space for your goats, chickens, donkey or pony! Whether you are looking for a mortgage helper, like to enjoy a campfire, room for your fur babies, or just need some open space and fresh air, this is it! (id:60626)
Royal LePage-Comox Valley (Cv)
78 Summerfeldt Drive
Thode, Saskatchewan
Welcome to waterfront lake living just south of Saskatoon at Blackstrap Lake. Located in the Resort Village of Thode, this custom-built and original-owner waterfront walkout has lots to offer. The home features a vaulted ceiling, with open concept kitchen, living and dining area on the main level with a feature lake-facing wall of windows that connects indoor living with the beauty of lakefront living. The walkout level is 1,043 sq feet and is fully finished to provide 2,806 sq ft of developed living space on 3 levels. In addition to the heated 3-car garage at street level, there is a heated workshop/studio/rec room with a bathroom at 720 sq ft, that provides about 3,500 sq ft of space. Enjoy entertaining at this home thanks to a well-equipped kitchen featuring a pantry, lots of natural light, gorgeous countertops and a Jennair downdraft vented cooktop. This level also features a bedroom/den, large laundry room, 2 pc bathroom, and direct access to a large deck that faces the lake and wraps around to your main entrance. A few steps down from this level is direct access to a workshop/flex space with a bathroom. A few steps up from the main floor is the direct entry to the 3-car attached garage featuring an epoxy coated floor. The top level of the home features a mezzanine that overlooks the living room area and opens to flex space as the primary bedroom with a walk-in closet and 4 pc ensuite bathroom. You’ll appreciate the thoughtful and efficient layout with lots of storage and flex space. The walk-out level of this home features large lake facing windows in the huge family room, 4pc bathroom, bedroom, and a very handy utility room with cabinets, counter-top and sink, and access to the cold storage room. The walkout exits to the stamped concrete patio and lawn with trees. A gravel driveway beside the home provides extra off-street parking for company and RV parking.... As per the Seller’s direction, all offers will be presented on 2025-05-22 at 2:00 PM (id:60626)
Boyes Group Realty Inc.
21 Veterans Way
Orangeville, Ontario
Charm, Convenience & Serenity. Nestled in Orangeville's sought-after west end, this cozy, updated bungalow on a rare half acre lot backs onto a lush forest and will have you wondering how you ever lived anywhere else. Inside, the main floor is a showstopper, featuring unique beamed ceilings, rich wood flooring, and an open-concept layout that seamlessly blends the sitting area, dining room, and custom kitchen. Large windows flood the space with natural light and offer a picturesque view of the beautifully landscaped front yard. The foodie in your family will adore this kitchen, showcasing elegant quartz countertops, an undermount sink, stainless steel built in appliances, soft close white cabinetry, a full pantry closet, and seating at the counter, providing a perfect space for meal prep, homework and evening catch ups. Down the hallway you'll find a stylishly updated bathroom and 3 bedrooms including the primary suite offering a spacious retreat, with 2 large windows looking out to nature, a wall of built in closet space and beautiful crown moulding. The spacious finished basement offers incredible bonus space, ideal for movie nights, a home office and a kids play area. You'll also love the stunning 5-piece bathroom on this level, featuring modern tilework, a double vanity, and convenient stackable laundry. Thoughtfully designed storage nooks throughout the entire home ensure everything has its place, keeping your home organized and clutter-free. Live steps from Orangeville amenities, without sacrificing the peace and privacy of nature. Welcome home. (id:60626)
Exp Realty
21 Lockwood Road
Brampton, Ontario
Welcome to 21 Lockwood Road - Great Opportunity for First-Time Home Buyers or Investors to Own A Bright & Beautiful Detached Double Garage Home in A Highly Sought-After Neighborhood of Brampton Fletcher's West! A beautifully maintained 3+1 bedroom, 3-bath detached home in one of Brampton's most desirable neighborhoods! This Home Is Situated on A Large End Premium 45X107 Ft Lot. This charming property features a bright and spacious layout with an upgraded kitchen, hardwood floors in the main level, and a Finished Basement with a Separate Entrance perfect for extended family. Enjoy the private backyard, ideal for entertaining or relaxing. Close To Schools (Both Elementary & HS), Grocery stores, Hwys , Go station And Public Transits. Upgrades: New A/C (2020), New Furnace ('20), S/S Stove 2025. Do Not Miss Out the Opportunity to See This Property! (id:60626)
Century 21 Property Zone Realty Inc.

