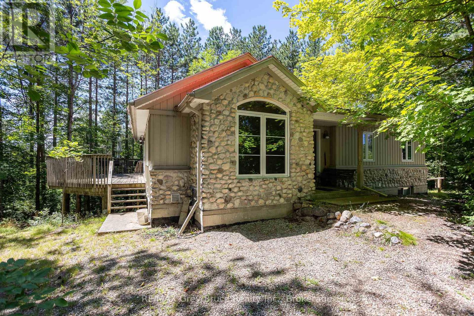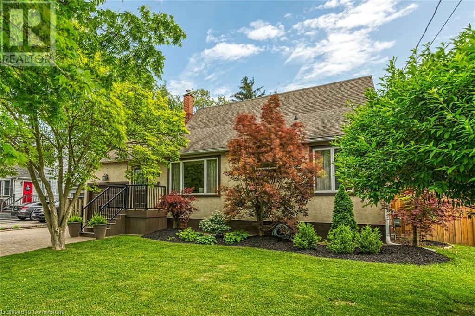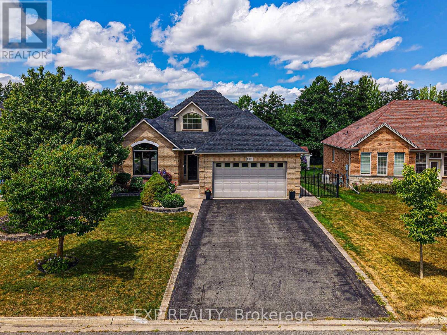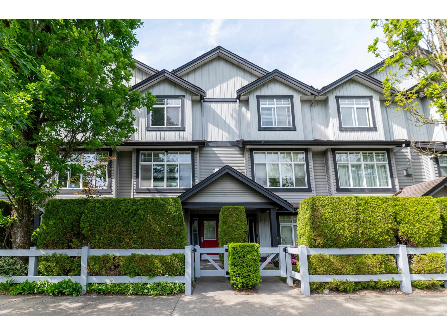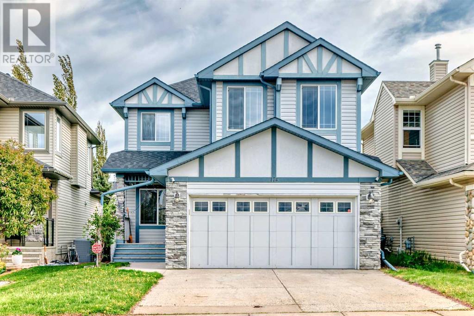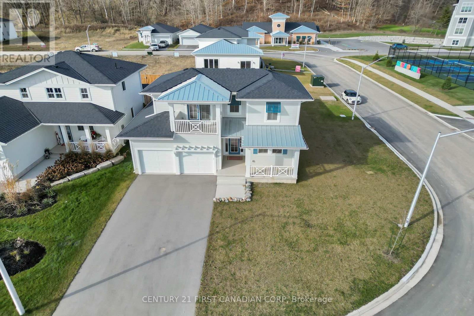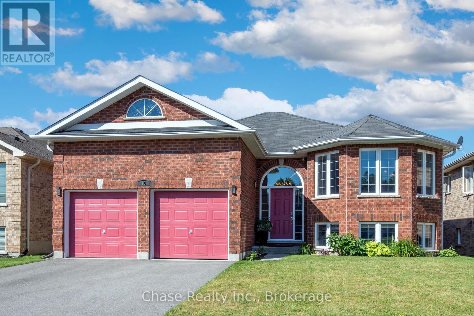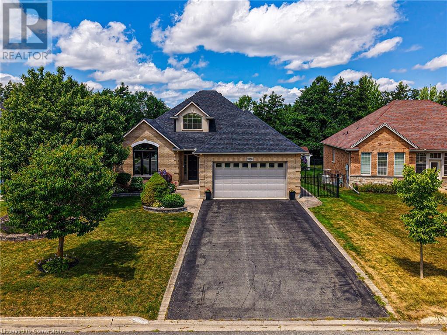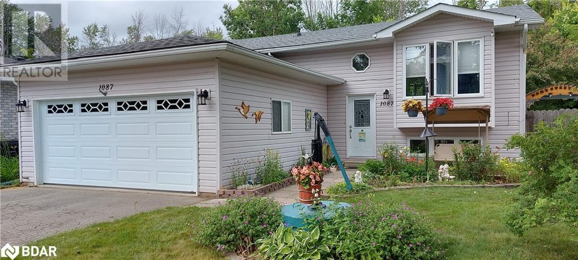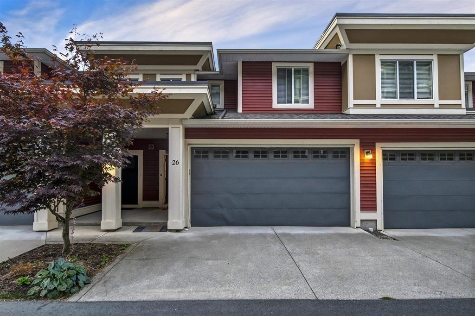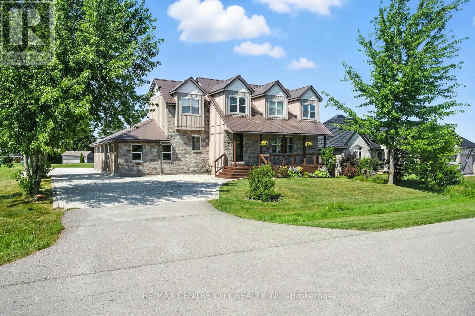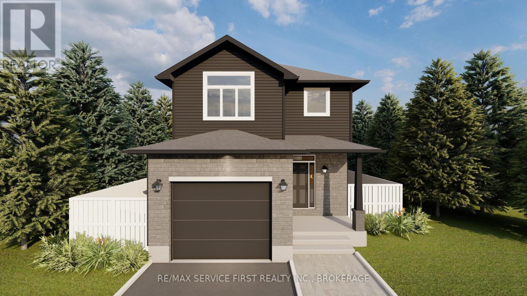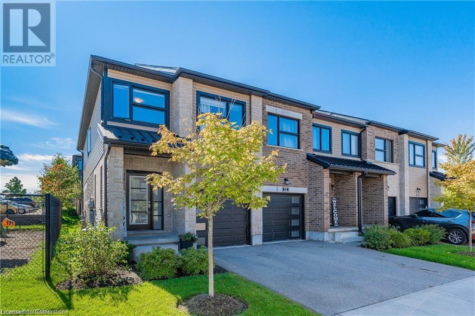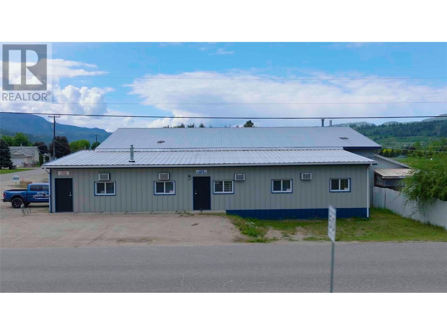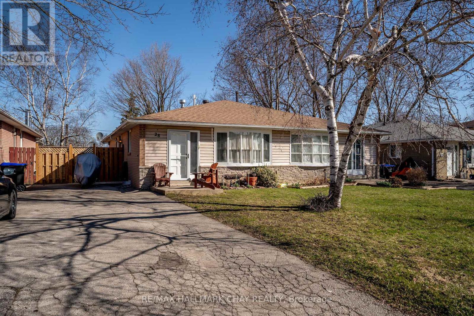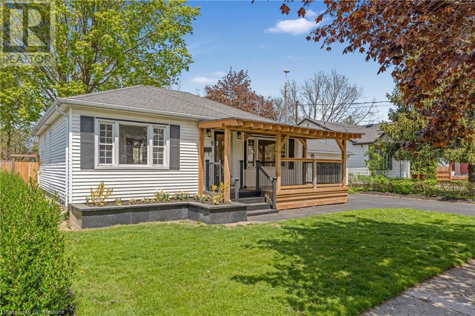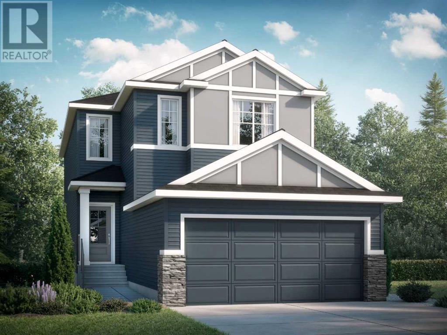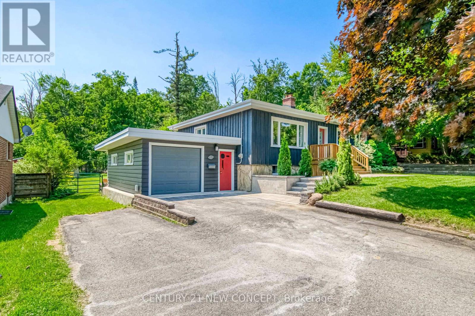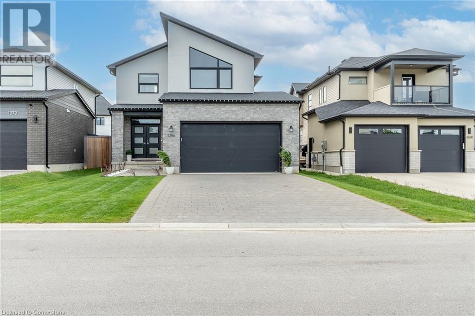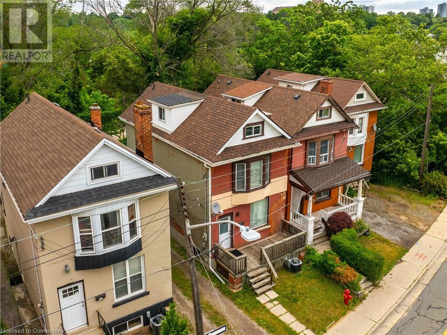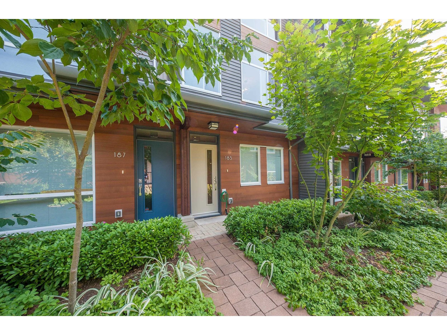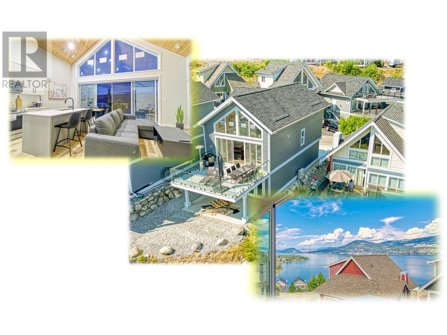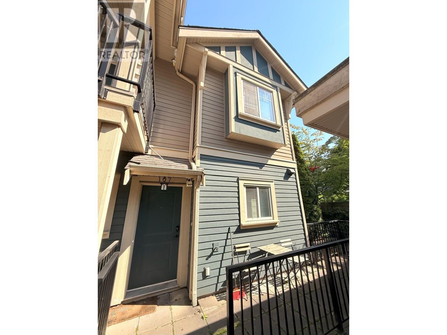216152 Concession 4 Road
Chatsworth, Ontario
This lovely 3 bedroom, 2 bathroom home on 5 private treed acres with water access on Minkes Lake offers the perfect blend of comfort and serenity. The eat in kitchen is open to the living room that features large windows providing a bright inviting space. The side door leads to a wrap around deck perfect for outdoor dining and entertaining. The primary bedroom is on the main floor featuring an ensuite with a jet tub to relax in after a day of activities. The bitternut hickery stairs lead to the lower level adding a family room, 2 additional bedrooms, office or bonus room, laundry and 2nd bathroom offering plenty of space for family or guests. The property also has a small building that they used as a bunkie and a large storage shed. Whether you're lounging on the deck, walking through the woods, or kayaking on the lake this home provides the perfect lakeside escape. (id:60626)
RE/MAX Grey Bruce Realty Inc.
257 Donly Drive South
Simcoe, Ontario
Welcome to this well-maintained, all-brick bungalow in the desirable Woodway Trail subdivision! Offering 2 bedrooms and 3 full bathrooms, this home features over 2,000 sq. ft. of finished living space. The main level boasts hardwood floors, 9-foot ceilings, and California shutters. The primary bedroom includes a walk-in closet and private ensuite. Downstairs is an entertainer’s dream—a spacious rec room with a 14-foot wet bar, built-in surround sound system, extra-large windows that bring in tons of natural light, and a full bathroom. The garage provides ample space for parking and storage. Enjoy outdoor living with a covered back deck, a powered shed for additional storage or hobbies, and a peaceful backyard backing onto open fields. Added value includes a metal roof (2021). A stylish and solid home in a quiet, family-friendly neighborhood—don't miss out! (id:60626)
Streetcity Realty Inc. Brokerage
148 Lakeshore Road
St. Catharines, Ontario
Welcome to 148 Lakeshore Rd, located in prime area of St. Catharines/Lakeshore near Port Dalhousie. This spectacular spacious, move in ready home was recently renovated/updated with tasteful and quality finishes. Pristine and meticulously maintained home features 2 spacious bedrooms on 2nd level, humongous main floor primary bedroom, full bathroom, separate dining room, living room, gorgeous kitchen, and huge separate family room that leads to fully fenced back yard, with covered patio (12x20 approx) for enjoyment of summer days/nights. Partially finished basement with another full bathroom awaits for your imaginations and personal touches. 3 car driveway along with single car garage with inside entry. Close to all amenities, shopping, hwy access, schools, and much more. 60x142 lot. Pride of ownership is definitely here. Shows 10++. You must see it, to truly appreciate size and quality features. RSA. (id:60626)
RE/MAX Escarpment Realty Inc.
3300 Charleston Drive
Fort Erie, Ontario
Welcome to 3300 Charleston Drivea beautifully maintained home in a quiet Fort Erie neighbourhood, just minutes from sandy beaches and the shores of Lake Erie. This move-in ready property has seen thoughtful upgrades throughout: new roof (2023), electric heat pump and tankless water heater (2023), attic insulation (2023), and a fresh coat of paint throughout (2023/2024). Enjoy cooking in the updated kitchen featuring a new dishwasher, fridge, and microwave/hood fan (2025). Both bathrooms have been refreshed with quartz countertops, new sinks (2025), and modern toilets (2023). Added touches include a reverse osmosis system, serviced fireplace/furnace, generator maintenance, and updated lighting. A new front room window (2024) and freshly cleaned air vents add to the comfort. Located near local shops, schools, and just a short stroll to Crescent Beach, this is the perfect blend of lifestyle and location. (id:60626)
Exp Realty
256a And 256b Flora Street
Carleton Place, Ontario
Century Home + Income-Generating ApartmentWelcome to 256A & 256B Flora Street a rare gem in the heart of Carleton Place! Set on a sunny corner lot in a friendly, walkable neighbourhood, this beautifully maintained red-brick home offers the perfect blend of historic charm, modern updates, and built-in rental income.The main home (256A) features 3 bedrooms, 2 bathrooms, and timeless details like 9-foot ceilings, original hardwood floors, classic mouldings, and gorgeous decorative windows. The bright living and dining rooms are perfect for entertaining family and friends, and the kitchen offers butcher block countertops, subway tiles, stainless steel appliances, and a central island. A cozy, brick-walled family room with gas fireplace opens to a 3-season sunroom filled with light the perfect spot for morning coffee. Youll also love the main floor half-bath! Upstairs, find 3 good sized bedrooms, a beautiful full bath with soaker tub and the 2nd floor laundry nook.The separate 1-bedroom apartment (256B) has its own private entrance and sunny front porch. Inside, youll find a bright living room, large eat-in kitchen with laundry. The upstairs features a spacious bedroom, a bathroom with a charming clawfoot tub, and a skylit hallway. Its perfect for extra income, extended family, or a private guest suite.Big-ticket updates include the kitchen and bathrooms, a cold-climate heat pump and high-efficiency furnace, dual hot water tanks, HRV system, updated electrical panel, and a backup gas generator. The detached garage is wired and roomy enough for your car, kayak, and tools, and the fenced backyard is ideal for pets or play.Walk to parks, the beach, and Bridge Streets cafes, restaurants, and shops. Just 20 minutes to Kanata via divided highway.Own a piece of local history with the rare bonus of rental income. Whether you're starting out, upsizing, or sharing space with loved ones, this flexible and welcoming home is ready for you. (id:60626)
Comfree
8 Brookside Street
Cavan Monaghan, Ontario
Move into this beautiful bungalow before summer ends and enjoy the above ground pool and hot tub or relax on the perfect deck! Enjoy privacy with no neighbours backing onto the property. A short walk from downtown Millbrook, elementary school, trails, and more, this home will give you the lifestyle you have been dreaming of! Situated on a quiet street with friendly neighbours, you will love the quiet charm of small town living while still being close to larger cities and amenities - only a 20 minute drive to Peterborough, Clarington, Hwy 407. A quick 7 minute drive to Hwy 115. Inside the home there is room for the whole family with 4 bedrooms and 3 full bathrooms! The main floor offers a spacious layout with a bright, front-facing living room, a family-sized dining area (or second family room!), and an updated eat-in kitchen with granite countertops, stainless steel appliances, ample custom cabinetry, and a built-in coffee bar. Three generous bedrooms and two full bathrooms, including a newly renovated 3-piece ensuite in the primary bedroom, complete the main level. The finished basement offers exceptional additional living space, featuring a fourth bedroom, a four-piece bathroom, and a large recreation room with a wet bar with custom cabinetry, a second refrigerator, and ample counter space - ideal for entertaining or multigenerational living. Bonus features include 200 amp service, a cold cellar, a large unfinished storage area, newer basement windows, 2-car garage with extra-high ceilings, new pool pump and filter, high speed fibre internet, and natural gas BBQ hookup with an additional gas line for a future pool heater. The beautifully landscaped front and back yards offer excellent curb appeal and outdoor enjoyment. Backing onto a K6 elementary school with no rear neighbours, this home is ideal for families seeking space, comfort, and community. Don't miss your chance to own this beautiful turnkey bungalow! (id:60626)
Royal LePage Frank Real Estate
8 18839 69 Avenue
Surrey, British Columbia
Prime Starpoint 2 Townhome! This 3-storey home offers 3 beds/2 baths with a bright, open layout. Entry level features a bedroom-ideal for guests or office. Main floor boasts spacious living, kitchen with granite island, SS appliances, pantry & deck with gas BBQ hookup. Upstairs has generously sized 2 large bedrooms, 1 incl. ensuite with double sinks. Front yard + rear access to tandem. Steps to parks, schools, shops & more. A must-see in Clayton! (id:60626)
Sutton Group - 1st West Realty
174 Brightonstone Landing Se
Calgary, Alberta
Welcome to this amazing home backing onto pathways and greenspace in the heart of New Brighton — complete with a LEGAL SUITE to help pay your mortgage!Perfectly situated on a quiet street, this spacious and inviting home offers a thoughtfully designed main floor featuring an open-concept kitchen, corner pantry, a large living room with a gas fireplace, a formal dining area, home office, and a convenient main-floor laundry room.Upstairs, you'll find a bright and spacious bonus room, a generously sized primary bedroom complete with a large en-suite featuring a separate soaker tub and shower, and a walk-in closet. Two additional bedrooms and a full bathroom complete the upper level.The fully developed LEGAL basement suite (Registered Secondary Suite with City of Calgary) offers its own private side entrance, a generous bedroom, a separate den, open-concept kitchen and living area, and its own laundry with stackable washer/dryer. Additional upgrades include a new roof (2021) and tankless water heater (2023) for long-term efficiency and peace of mind.Located in one of Calgary’s most sought-after SE communities, this home is just steps from walking paths, New Brighton School, greenspace, a pond, playgrounds, and the New Brighton Clubhouse, which offers year-round activities and programs for all ages. This fantastic recreational facility features a 6,500-square-foot building with tennis, pickleball, and basketball courts, a splash park, playground, hockey rink, and more. Plus, you're just a short drive from shopping, restaurants, and other everyday conveniences.Whether you're an investor or looking to live up and rent down, this rare gem checks all the boxes! (id:60626)
Cir Realty
403 Breakwater Boulevard
Central Elgin, Ontario
This stunning, fully upgraded 2-year-old Kokomo Model home boasts 4 spacious bedrooms, including a private main-floor Primary Suite with a luxurious Ensuite. Designed for modern living, it features high-end finishes throughout both levels, an expansive Open Concept main floor, and an oversized double-car garage with ample storage. Enjoy the elegance of a completely carpet-free design, adding to its sophisticated and low-maintenance appeal. Perfectly positioned on a spacious corner lot, this home offers an active and social lifestyle just steps from the brand-new Kokomo Park & Pickleball Courts. Plus, you're just around the corner from the vibrant new Clubhouse, where you can enjoy a heated inground pool, a fully equipped gym, and year-round health and yoga classes ideal for staying fit, making new friends, and embracing every moment of lakeside community living. Unlock the full potential of this home and elevate its value by adding your personal touches and custom finishes to the interior. Maximize your outdoor space by completing the backyard with a deck and fence, enhancing privacy and appeal. Situated in a prime location, just a 7-minute walk to Erie Rest Beach and a short 10-minute stroll to the Village core, this home offers the perfect balance of convenience and investment opportunity positioning you for future appreciation in one of the areas most desirable neighborhoods! Please see the media tabs for more info and contact us today to see this fabulous property in person before it's gone! (id:60626)
Century 21 First Canadian Corp
Gfa Realty Ltd.
425 Auburn Bay Drive Se
Calgary, Alberta
Welcome to your dream home in Auburn Bay — a fully finished, Cedarglen-built two-storey offering over 3,000 sq ft of impeccably curated living space across all three levels. Perfectly situated across from a sprawling green space and Lakeshore School in one of Calgary’s most beloved lake communities, this home masterfully blends luxury, functionality, and timeless design.Step inside to a bright, open-concept main floor where luxury vinyl plank flooring runs wall-to-wall — no carpet in sight. The chef-inspired kitchen is the heart of the home, featuring a dramatic white quartz waterfall island, full stainless steel appliance package, rich espresso cabinetry, tiled backsplash, and a corner pantry. The adjacent dining area and inviting great room, anchored by a stone-wrapped gas fireplace, offer the ideal setting for entertaining or everyday family living. A private main floor den, built-in mudroom lockers, and a stylish 2-piece bath complete the level.Upstairs, the nearly 200 sq ft primary suite is a true retreat, complete with a spa-like 5-piece ensuite and walk-in closet. Two additional bedrooms offer custom built-in closets, while a spacious 518 sq ft bonus room—complete with sliding barn doors and a private balcony—offers flexible space for a fourth bedroom, playroom, or home office. A full 4-piece bath and upper-level laundry room add thoughtful convenience.The professionally finished basement adds even more versatility, featuring spray foam insulation, upgraded subfloor, a large rec room with pot lights and wet bar (with built-in bar fridge), a stylish 4-piece bathroom with dual sinks and rainfall shower, and electrical and framing prepped for a future fourth bedroom.Outside, enjoy a private and beautifully landscaped backyard with mature cherry blossom trees, a custom pergola with roll-down privacy shades, and a gas line for your BBQ — perfect for warm summer evenings. The oversized double garage is insulated and painted, rounding out this exceptional pa ckage.Located in a premier 4-season lake community, enjoy exclusive access to paddleboarding, kayaking, swimming, skating, tennis courts, and the Auburn House facility. Minutes to schools, shopping, South Health Campus, and with a new public middle school coming soon just steps away — this is a rare opportunity not to be missed.A luxurious home. A vibrant lifestyle. Welcome to Auburn Bay. (id:60626)
Real Broker
18 St Amant Road
Penetanguishene, Ontario
Welcome to Your Dream Bungalow in Penetanguishene. Nestled in a quiet, sought-after neighbourhood, this beautifully maintained bungalow offers the perfect blend of comfort, functionality, and convenience. Featuring 4 spacious bedrooms and 3 well-appointed bathrooms, this home boasts an open-concept layout enhanced by high ceilings and an abundance of natural light throughout. The main living area flows seamlessly into the kitchen and dining spaces, perfect for both everyday living and entertaining. Step outside to a fully fenced backyard with a generous deck, ideal for outdoor dining, relaxing, or hosting summer gatherings. The fully finished basement offers even more living space, featuring high ceilings, a spacious family room, and a built-in theatre system with projector screen perfect for movie nights or game-day experiences. Additional highlights include a two-car garage, ample driveway parking, and a prime location close to schools, scenic trails, parks, and essential amenities. A rare opportunity to own a thoughtfully designed home in the heart of Penetanguishene. Don't miss out on this opportunity! (id:60626)
Chase Realty Inc.
3300 Charleston Drive
Fort Erie, Ontario
Welcome to 3300 Charleston Drive, a beautifully maintained home in a quiet Fort Erie neighbourhood, just minutes from sandy beaches and the shores of Lake Erie. This move-in ready property has seen thoughtful upgrades throughout: new roof (2023), electric heat pump and tankless water heater (2023), attic insulation (2023), and a fresh coat of paint throughout (2023/2024). Enjoy cooking in the updated kitchen featuring a new dishwasher, fridge, and microwave/hood fan (2025). Both bathrooms have been refreshed with quartz countertops, new sinks (2025), and modern toilets (2023). Added touches include a reverse osmosis system, serviced fireplace/furnace, generator maintenance, and updated lighting. A new front room window (2024) and freshly cleaned air vents add to the comfort. Located near local shops, schools, and just a short stroll to Crescent Beach, this is the perfect blend of lifestyle and location. (id:60626)
Exp Realty
50 Seton Road Se
Calgary, Alberta
Welcome to 50 Seton Road SE, a beautifully designed 2-storey detached home offering over 2,200 sq ft of above-grade living space with TRIPLE PANE WINDOWS AND SOLAR PANELS in one of Calgary’s most vibrant and amenity-rich communities. This 3-bedroom, 2.5-bathroom home delivers a perfect balance of functionality, comfort, and contemporary style.The main floor features an expansive open-concept layout that flows seamlessly from the front office or flex room into the bright living and dining areas. A stunning central kitchen is the heart of the home, complete with granite countertops, a large island, gas range, built-in microwave, and ample cabinetry. Recessed lighting and wide-plank vinyl flooring enhance the space, while oversized windows and glass sliding doors bring in abundant natural light and open to the fully fenced backyard.Upstairs, the bonus room offers additional flexible space for a media room or play area. The primary suite is a true retreat, featuring a spacious layout, a 5-piece ensuite with double vanity, soaking tub, separate shower, and access to a massive walk-in closet. Two additional bedrooms, a full 4-piece bathroom, and a conveniently located laundry room complete the upper level.The unfinished basement provides incredible potential for future development—whether for extended family or additional personal space. The home also includes central air conditioning, an electric fireplace, and solar panels, combining everyday comfort with energy efficiency.Enjoy the convenience of a double attached garage, driveway parking for two more vehicles, and a beautifully landscaped front yard across from the Community Centre with TENNIS COURTS and a multitude of activities for you and your family to enjoy! Seton is one of Calgary’s premier south communities, home to the South Health Campus, YMCA, Cineplex, restaurants, shops, and a future Green Line LRT station. Families will appreciate access to parks, playgrounds, walking paths, and nearby schools. Don' t miss your chance to own this property! Book your showing today! (id:60626)
Exp Realty
1087 Arnold Street
Innisfil, Ontario
Just starting out or wishing to downsize, your new home awaits you in the charming hamlet of Belle Ewart. Perfectly located, just steps from Lake Simcoe and all that water access living offers, without the cost. This well-maintained raised bungalow, with manicured perennial gardens that backs onto a private bush, offers the perfect blend of serenity, comfort and year-round activities for all ages. Once you step inside, you'll find an inviting layout that offers a roomy kitchen that opens to your living room for easy entertaining. When walking out to your large, covered deck you will enjoy many family barbecues, no matter the weather and a full privacy fenced in yard spacious enough for all to appreciate. The main floor also features the added bonus of a laundry room, and an inside entry to the garage. A recently updated great room awaits the family downstairs that can offer multiple set-ups to suit anyone, whether it be working out, having a play area for the little ones, home office or simply enjoying a quiet evening, the space can't be ignored. As an added peace of mind feature the home offers a Generac generator wired directly in if the power goes out. Outdoor adventure is only steps away with Lake Simcoe offering swimming and boating in the summer to ice fishing and snowmobiling in the winter. Being situated in this lakeside community will offer tons of family enjoyment and its prime location, nestled in the trees, but close to all amenities, such as the Bradford/Barrie South Go Stations, short commute from Hwy 400, the stores and restaurants in Alcona, marinas, public park and less than an hour from the GTA, you will not be disappointed. This is a move-in ready, MUST see, that any family would enjoy and love to call home, within the desirable area of Innisfil. (id:60626)
Coldwell Banker The Real Estate Centre Brokerage
645 Riverside Drive
London North, Ontario
Experience elegant living in this stylish, turnkey living in one of London's most desirable neighbourhoods with this beautifully updated 4 bedroom, 2 bath bungalow offering over 2,000 square feet of finished space. Ideally located across from parkland and just minutes from downtown, this home blends modern comfort with timeless charm. Inside, the main floor features a spacious primary bedroom, a second bedroom, and a flexible family room that can serve as a third bedroom. Upgrades include luxury vinyl plank flooring (2021), ceramic tile (2022), and triple-glazed black windows (2021), including a striking bay window with tranquil views.The renovated kitchen (2021) is a standout, with granite waterfall countertops, matte black fixtures, a custom glass tile backsplash, and high-end Samsung appliances. Open-concept living and dining areas are warmed by shiplap and board-and-batten feature walls (2022), adding character and style. The updated main bathroom reflects the homes clean, modern aesthetic.The finished lower level offers a large rec room, guest bedroom, and a second full bath updated by Bath Fitter ideal for family or visitors. For the ultimate lifestyle - Step outside to a backyard retreat that feels like your own private resort. Designed for entertaining and quiet evenings alike, the space features a custom-stamped concrete patio (2022), three-tiered composite decks (2022), a cedar bar (2022), a hot tub, and a fully fenced, lush green yard that invites you to relax and unwind. Additional recent updates include a new roof, eaves, and downspouts (2023), along with professional interior painting (2022), making this a fully move-in-ready property. With its refined finishes, flexible layout, and showstopping outdoor space, this home offers a rare opportunity to enjoy turnkey living in a prime London location. (id:60626)
Certainli Realty Inc.
2370 Collins Cres
Nanoose Bay, British Columbia
This beautifully updated home is tucked into a quiet, friendly community and surrounded by mature evergreens and deciduous trees that provide privacy in both the front and backyard. The updated kitchen offers white cabinetry, stylish backsplash, eating bar, and four stainless appliances. Also on the main level are two bedrooms, including a primary with walk-in closet, and a stylish laundry room. The walk-out lower level offers two more bedrooms, a spacious family room, and plenty of storage. Enjoy year-round mountain views and a peekaboo ocean view in winter. A large, private deck is perfect for entertaining, and the fully fenced backyard includes a new shed. Major updates include new windows, heat pump, remodeled bathrooms, new fencing, and PEX plumbing. Just a short walk to groceries, school, trails, and a community centre. See feature sheet for more info. All data and measurements are approx and must be verified if fundamental. (id:60626)
RE/MAX Professionals
36 Forest Road
Ajax, Ontario
Welcome To 36 Forest Rd, Ajax. Why Settle For A Condo Or Townhouse When You Can Own This Fantastic, Fully Detached All-Brick Home? Perfect For First-Time Buyers, Savvy Investors, Or Those Looking To Downsize - This Gem Is For You! This Home Is So Much Bigger Than It Appears From The Outside! The Large Main Floor Layout Has An Open Concept Living / Dining Area With A Walk Out To The Beautiful Backyard. The Recently Refinished Hardwood Floors Give This Home That Charm You're Looking For. The Renovated Kitchen Has Everything You Need, Stone Counters, Tons Of Counter And Cupboard Space And Stainless Steel Appliances. The Main Floor Also Features An Additional Bedroom That Could Be Used As An Office Or Family Room Depending On Your Needs! We Also Have A Conveniently Located Main Floor 2 Piece Bath. Upstairs, We Have Two Very Large Bedrooms And A Full Washroom. You're Going To Love The Primary Bedroom Walk In Closet! The Fully Finished Basement Is Laid Out With Another Full Bedroom And A Large Rec Room, Giving You Even More Space For You And Your Family! As You Walk Out Of The House Onto The Backyard Deck You See The Beautiful Fully Fenced Yard With Mature Trees Providing A Ton Of Privacy. Prime Ajax Location - Situated Near Parks, Top-Rated Schools, Library, Hospital, Public Transit, Go Station And Any Other Amenities You Could Need. Easy Access To Highways 401 & 412. This Home Has Everything You Could Possibly Need, Simply Move In And Enjoy! Book Your Showing Today As This Will Not Last Long! (id:60626)
Dan Plowman Team Realty Inc.
26 6026 Lindeman Street, Promontory
Chilliwack, British Columbia
Welcome to "HILLCREST"! This absolutely gorgeous Townhome with unobstructed views is SURE to impress! This gorgeous home features breath taking views of the MOUNTAINS & VALLEY! This immaculately cared for 4bd, 4 bath home features an open concept, modern kitchen w/ S/S appliances, Granite countertops, WI pantry & extra large island. Relax by the natural gas fireplace & take in the sunsets from the large balcony off the living room! Master bedroom features a W/I closet, and full ensuite with his/her sinks! Relax in your own PRIVATE fenced yard. Pets allowed with restrictions (no weight/height limit) and no rental restrictions! Fantastic location, perfect for families (id:60626)
Woodhouse Realty
5623 Chriselle Place
Lucan Biddulph, Ontario
Welcome to Clandeboye, a peacefully community just minutes outside of Lucan. Meandering streets, huge lots & open views. An easy place to call home with a country feel yet all the conveniences minutes away. The open concept main floor great room, kitchen and generous eating area are bathed in natural light. Tucked away down the hall, a private 2 pc. bath, main floor laundry and access to a very generous double garage with a bonus third bay! Storage for your toys, work out area for your health, third car parking space for your little hot rod.. lots of options here! From the eating area, the terrace door invites you into your summer space. Two deck area's plus a lower patio. Private & open views for all your people to enjoy time together. Quality continues throughout the upper level with three good sized bedrooms and full bath. A sweet little reading nook found at the top of the stairs. Fresh, tasteful decor creates a peaceful setting. A few additional features for your enjoyment: Metal Roof, Air Exchanger, Backup Generator, Fiber-Optics with Quadro, Counter Induction Stove Top, Built-in Oven. (id:60626)
RE/MAX Centre City Realty Inc.
1334 Turnbull Way
Kingston, Ontario
Welcome to the Willow Model by Greene Homes, nestled in the desirable Creekside Valley Subdivision where parks, walking trail, and a true sense of community await. This thoughtfully designed 4-bedroom, 3-bath home offers modern living with versatility and style. The spacious primary suite features a walk-in closet, and a 5-piece ensuite complete with a freestanding bowl tub, separate shower, and double sinks. The main floor is both functional and inviting, with an open-concept layout that includes a bright great room, a dining area, and a chef-inspired kitchen with a center island and walk-in pantry. A well-appointed laundry/mudroom with a walk-in closet provides practical everyday storage for coats, shoes, and more. Designed with multi-generational living in mind, this model includes a separate entrance to the lower level and a secondary suite rough-in ideal for extended family, guests, or future rental potential. Don't miss your chance to own a beautifully crafted home in one of the city's most exciting new communities! (id:60626)
RE/MAX Service First Realty Inc.
RE/MAX Finest Realty Inc.
91 E Poppy Drive E Unit# 13
Guelph, Ontario
This stunning end-unit townhouse is the one you've been waiting for! Completely upgraded with granite countertops, a brand-new deck , a walk-in pantry, and a fully finished basement, this home is truly move-in ready. The expansive primary suite features a large walk-in closet and a private 3-piece ensuite, while two additional spacious bedrooms and an oversized stairwell window fill the home with natural light. Located just a short walk from South End amenities—including a movie theatre, restaurants, grocery stores, banks, and gyms—and only 10 minutes from Highway 401, this location offers both convenience and lifestyle. With its modern upgrades and ideal location, this townhouse is a perfect fit for so many buyers. Don’t miss out—schedule your viewing today! (id:60626)
Right At Home Realty
6406 Sandin Cr Nw
Edmonton, Alberta
South Terwillegar Former Showhome in one of Edmonton's most sought-after areas Terwillegar-close to Lillian Osborne School and Terwillegar Recreation Centre. Highlights: 5 beds, 4.5 baths, Den with nearly 3,600 sqft living space Including a WALK-UP LEGAL BASEMENT SECONDARY SUITE 2beds & 2baths, and beautifully landscaped! The main floor boasts 9-foot ceilings, spacious great room, an office/den, and fully upgraded kitchen with granite countertops, built-in appliances, and a walk-through pantry that includes a spice kitchen set up! Upstairs, you’ll find a large vaulted-ceiling bonus room and three generously sized bedrooms. The primary suite features a luxurious ensuite with a jacuzzi tub and walk-in closet. A custom-constructed WALKUP SEPARATE ENTRANCE leads to self contained LEGAL BASEMENT SUITE currently renting at $1,900/month-two bedrooms each with their own ensuite bathrooms. Step outside to the expertly landscaped yard, completed with a spacious deck, stylish gazebo, and charming fishpond! (id:60626)
Maxwell Polaris
472 Vla Road
Chase, British Columbia
Commercial Listing Opportunity – Unique Development Potential! This is a rare and exciting opportunity for investors, entrepreneurs, or businesses looking to relocate or expand. Located on a substantial 21,780 sq ft lot, this 5,000 sq ft commercial property offers versatility, power, and room to grow — with the added potential of acquiring two neighbouring properties: 468 VLA Road and 426 Aylmer Road (see additional MLS Listings and prices). Together, these three properties span an impressive 3.92 acres, opening the door to a unique joint venture, family investment, or pooled development opportunity. Create a private business compound or develop a cohesive commercial hub — the possibilities are endless. Property Highlights: 7 spacious offices, each with its own wall-mounted A/C unit, 2-piece bathroom for staff and guests, Attached 50’ x 70’ workshop featuring Remote-controlled Mussell 3-ton crane, Full-size sea can for additional secure storage, Massive steel workbench – perfectly level and ideal for any fabrication or industrial projects, 3-phase power for heavy-duty equipment and future expansion, Ample outdoor space for parking, yard use, or further development. Whether you're relocating an established business, launching a new venture, or seeking a solid long-term investment, this property checks all the boxes. With the option to acquire neighbouring lots, it’s not just a commercial building — it’s a gateway to something much bigger. (id:60626)
Brendan Shaw Real Estate Ltd.
#160 50509 Rge Road 222
Rural Leduc County, Alberta
Welcome to Brightwood Estates! Beautifully appointed Homexx-built bungalow featuring 2+2 bedrooms and a fully finished basement with high-end finishes. The open-concept main floor welcomes you with hand-scraped hardwood floors, a cozy Great Room with gas fireplace, trayed ceilings, and recessed lighting. The chef’s kitchen boasts granite countertops, a working island ,soft-close cabinetry, under-cabinet lighting, walk-through pantry, and S/S appliances. A bright dining area offers garden door access to a deck with hot tub. The spacious primary suite features deck access, a 5-pc ensuite with granite counters, and a large walk-in closet. A second bedroom, 4-pc main bath, and main floor laundry complete the level. Downstairs offers 9-ft ceilings, two bedrooms, a 4-pc bath, and a large family room with electric fireplace. Triple attached garage with hot/cold taps. Paved access, close to Henday, Hwy 21 & QEII. (id:60626)
Royal LePage Noralta Real Estate
402 609 Tyndall Street
Coquitlam, British Columbia
IRONWOOD by Qualex-Landmark is located at the gateway of West Coquitlam and boasts a stunning design by renowned architect James Cheng. Ironwood exemplifies the EXCEPTIONAL QUALITY and attention to detail for which Qualex-Landmark, with 30+ years of experience, is known. This exclusive residence offers breathtaking VIEWS and spacious homes with HIGH-END finishes. Interiors feature luxurious ITALIAN cabinetry, Bertazzoni appliances, and custom millwork. Residents will indulge in 27,000+ square feet of top-tier amenities, incl. the Vista Sky spa. Only a 5min walk from Burquitlam Skytrain Station & Plaza. Ironwood represents the BEST VALUE in the neighborhood. List price is after incentives. Under construction. Completion late 2028. Sales centre located at 622 Kemsley Ave, Coquitlam. (id:60626)
1ne Collective Realty Inc.
28 Brown Street
New Tecumseth, Ontario
This charming and meticulously cared for home offers 3 spacious bedrooms plus a versatile den, and 2 full bathrooms, ideal for families or anyone seeking extra space. Step inside to find a warm and inviting living room centered around a featured gas fireplace, perfect for cozy evenings. The eat-in kitchen includes a separate entrance, providing added convenience and potential for in-law or rental suite options. The main floor bathroom has been beautifully renovated with modern finishes, while the fully refinished basement renovated from the studs outboasts new plumbing, electrical, lighting, insulation, and more, ensuring peace of mind and long-term value. A full-size workshop downstairs offers endless possibilities, whether you envision a rec room, toy room, home gym, or creative studio. Outside, enjoy enhanced privacy with a brand new wood fence and gate, leading to a freshly landscaped backyard retreat complete with a large garden shed for all your outdoor storage needs. This home is move-in ready with upgrades throughout just bring your vision and make it your own! (id:60626)
RE/MAX Hallmark Chay Realty
11034 100 Street
Grande Prairie, Alberta
This is an excellent high-traffic retail/mixed-use location, situated on 100 Street in Grande Prairie. Located near Home Hardware, Giant Tiger, and many others this location is a turn-key retail space offering 10,595 square feet with an overhead door at the rear into a large warehouse space for shipping and receiving that offers plenty of storage. All of this with great exposure and parking directly out the front door. For anyone looking for a high-traffic retail location with incredible neighbors at an affordable price, this is a must see. There is currently a stable long-term tenant upstairs leasing 2,445 square feet. Call the listing Realtor© for more information or to book a showing today. This property is also available for lease. (MLS: A2112344, $9.72 PSF plus NNN) (id:60626)
RE/MAX Grande Prairie
9 Heywood Avenue
St. Catharines, Ontario
Highly sought after gem located in the North End of St. Catharines! 3-bedroom bungalow with attached breeze way garage which is workshop ready and equipped with an additional gas furnace and epoxy floor seal. Situated on a healthy 60 x 125 foot lot with potential to build ADU with $80K grant from the City of St. Catharines. The main floor open concept layout creates a welcoming atmosphere between the custom designed kitchen, dining area, and living room with excellent flow and an abundance of cupboard storage space. Two bedrooms on the main floor with a full 4-piece washroom as well as a fully finished basement space hosting an additional bedroom with walk-in-closet and an impressive 3-piece bathroom with heated tile floors. The large backyard space features a large shed and deck and is the perfect blank slate to design your own backyard oasis as the yard is begging for a pool! The front exterior of the home features a brand new garden wall as well as a covered porch and fully fenced yard which is perfect for the dog to run around in. This well insulated home is cozy in the winter and cool in the summer, leaving nothing to do but enjoy for many years to come. This home has the versatility that is perfect for either an end user or as an investor. Book your showing today! (id:60626)
Exit Realty Strategies
140 Belmont Place Sw
Calgary, Alberta
Welcome to the Katilina by Shane Homes — currently under construction with possession expected in late Summer 2025. This beautifully designed 4-bedroom, 3-bathroom home features a main floor bedroom with full bath. The open-concept layout includes a spice kitchen, included rear deck, and is built on a sunshine basement for added natural light. Upstairs, you’ll find 3 spacious bedrooms, each with a walk-in closet, a central family room, and a luxurious 5-piece ensuite in the primary bedroom . High-end finishes throughout include LVP flooring on the main, quartz countertops, and an oversized garage. Photos are for illustrative purposes only and represent a similar finished home. Photos are representative. (id:60626)
Bode Platform Inc.
225 Bowman Street
Hamilton, Ontario
Welcome To 225 Bowman Street. This Vacant and Move-In ready 1 1/2 Storey Detached Home has 3+2 Bedrooms, 2 bathrooms With Over 1300 Sqft Of Living Space Including Finished Basement. Nestled In The Ainslie Wood Neighbourhood, this Property has Immense Turnkey Investment potential that Is just Minutes away From Mcmaster University With A Unique Income Opportunity for Rent Increases with New Students Each Year or Get Your Foot In the Market As A First Time Home Buyer. Recent Updates Include Hardwood Stairs (May 2025), Electrical Light Fixtures (May 2025) and Whole House Freshly Painted. The Main Level features Living area with recently refinished original hardwood flooring and ample natural light complemented with A Kitchen, A 4-Pc Bath And A Generous Size Bedroom Along with 2 Additional Bedrooms On The Upper Level. Continue Down To The Finished Basement with Laundry Access, 3-Pc Bath & 2 Spacious Bedrooms with a possibility to add another bedroom. A Separate Entrance on the Rear Offers Direct Access To Both Upper Level and Basement. A Large Entertainer's Backyard Includes A Shed For Additional Storage and Updated Driveway boasting 4 Car parking spaces. This Is A Property You Will Not Want To Miss Out On! (id:60626)
Justo Inc.
11 Wagner Crescent
Essa, Ontario
Welcome to 11 Wagner Crescent A stunning 4-bedroom, 3-bathroom home offering 1,950 sq. ft. of beautifully designed living space. Located in a family-friendly neighborhood, this home is surrounded by picturesque community parks, scenic trails along the Nottawasaga River, and just minutes from shopping and essential amenities in the rapidly growing area. Inside, you'll find soaring 9' ceilings that create a bright and airy atmosphere, complemented by elegant 12"x24" upgraded ceramic tile flooring and durable laminate flooring throughout. The kitchen boasts upgraded cabinetry with sleek glass inserts, modern stainless steel appliances, and a water line to the fridge, complete with a reverse osmosis tap water system. Designer light fixtures add a touch of sophistication, while zebra roller shades throughout offer privacy and style. Classic oak railings with wrought iron spindles enhance the home's charm, and the luxurious primary suite features double sinks, a relaxing soaker tub, and a stand-up shower. The home also includes an EV charging station in the garage for convenience. Outside, this premium corner lot offers added privacy with no neighbor on one side and a deep lot with no rear neighbors. The double-car garage provides ample storage space, while the spacious 4-car driveway ensures plenty of parking. The fully fenced backyard adds security, and the timeless all-brick exterior combines durability with curb appeal. Don't miss your chance to own this exceptional home in a desirable, family-oriented community. The lot next to 11 Wagner is allocated as a future parkette. ** This is a linked property.** (id:60626)
Century 21 B.j. Roth Realty Ltd.
5 Bagley Pass
Rural Bighorn No. 8, Alberta
Nestled along the Bow River, Brewster’s Kananaskis Ranch offers a rare opportunity to own in an exclusive mountain community. Only five spacious lots remain, where buyers can collaborate with their own builders and designers under architectural guidelines that ensure cohesive yet personalized homes. This historic development blends modern luxury with the natural beauty of Alberta, offering unparalleled access to outdoor activities like hiking, skiing, fishing, and golfing. With stunning surroundings and strong investment potential, this is your chance to own a slice of Alberta’s history and enjoy a serene mountain lifestyle like no other. (id:60626)
Grassroots Realty Group
157 Laurier Dr Nw
Edmonton, Alberta
Behold this large, stunning bungalow located on the heart of Laurier Drive. This 5 bed, 4 bath meticulously cared for property MUST be seen to experience the full glory inside and out. Highlights include: Main floor - hardwood and ceramic tile throughout, fresh paint, (2023), gas fireplace, custom shelving in the living room. Enormous kitchen - oversized island, pantry, dual ovens and patio doors to deck. Dreamy primary suite measuring 500 sqft, walk-through closet, jetted soaker tub, oversize rain shower, water closet, his and hers vanities plus patio access. Another great size bedroom completes this floor. Downstairs is cozy yet large and functional. Three good sized bedrooms, with Jack and Jill bath, laundry room, full 4pc bath, bonus room AND family room. Storage galore including lockable room for valuables. Outside - breath taking. Landscaping out of a magazine - lush perfection. Oversize parking pad. Double attached, heated garage. Newer siding, hot water tank, solar panels. Pristine property. (id:60626)
Homes & Gardens Real Estate Limited
134 Wadlegger Road
Clearwater, British Columbia
Opportunities do not come often. 100% usable 13.486 Acres with water line at lot line 2 sides. District Road right to the property that is gated and fire-hydrant right there making insurance much more affordable. Sub-dividable into several lots with development of road structure into property. One road already surveyed and part of the district plan. Presently used for grazing horses on approximately 1 half. Other half is very nicely treed with much of it merchantable timber and some great walking, ATVing, Mini Bike or Mountain Bike trails. All corner markers well marked. Great views of Raft Peaks. Close to town, schools, shopping and recreational endeavors. (id:60626)
RE/MAX Integrity Realty
12, 704 8th Avenue
Canmore, Alberta
This top-floor corner unit, 1022 sqft two-bedroom, two-bathroom condo offers the perfect blend of downtown convenience and tranquility, situated on the peaceful side of a boutique building just steps from Main Street Canmore. Designed for effortless bungalow-style living, the open floor plan showcases a corner gas fireplace, an eating bar, in-floor heating, and expansive windows that invite abundant afternoon and evening light. Step onto the private balcony to take in stunning views. The building features elevator access, secure underground parking, and generous storage space. Condo fees encompass heat, hot water, water/sewer, exterior maintenance, insurance, landscaping, snow removal, elevator service, underground parking, and contributions to the reserve fund, ensuring a well-maintained and worry-free living experience. (id:60626)
Royal LePage Solutions
#5 Poplar Place
Candle Lake, Saskatchewan
Spotless, Spacious & Spectacular with a Dream Shop + Garden Oasis! 2160sqft, 5 bedrooms, 3 bathrooms, a double attached garage, and a fully equipped 24' x 36' heated shop. Fully fenced, meticulously landscaped, this large ¾ acre pie-shaped lot at the end of a quiet cul-de-sac—offers the ultimate in privacy and peaceful living. Step inside to an open-concept layout. Heart of the home is stunning maple kitchen with granite countertops, stainless steel appliances, double ovens, oversized fridge, and a massive heated island. Completing the main level are an expansive dining area, a living room, a cozy family sitting area with a wood-burning fireplace, a generous mudroom and a charming three-season space incorporating the wonderful outdoor yard. The second level features four generously sized bedrooms, a dedicated office space, and a well-appointed 4-piece bathroom. The expansive primary suite offers his-and-hers closets and a beautifully updated 3-piece ensuite, complete with a dual rain-head walk-in shower. The attached 2-car garage offers direct home access, while a separate 24x36’ heated shop includes a heavy-duty hoist, large upstairs office, and an attached lean-to for additional covered storage. Additional notable features include new shingles, oversized eavestroughs, a Generac generator, fully fences yard, front gate, reverse osmosis system, in-ground sprinklers, newer furnace and air conditioner, a full slab crawl space, private water well, and septic system. Outside, unwind in the high-end hot tub with WiFi, Bluetooth, and a power-lift cover—or explore the showpiece garden filled with a rich variety of flowers, fruit trees, vegetables, and charming sitting areas designed for both privacy and social gatherings. This spectacular property is offered with immediate possession and can be sold fully furnished at a nominal cost. Whether you're seeking a peaceful retreat or an entertainer’s paradise, this could be #yourhappyplace. (id:60626)
Exp Realty
207 - 19b West Street N
Kawartha Lakes, Ontario
This Luxury 2 Bedrooms and 2 Full Bathrooms Condominium Unit offers over 1000sqfof upscale living space with open concept layout and lots of natural light. The unit comes with modern finishes, quartz countertops, S/S Appliances, in suite laundry with washer and dryer. Primary bedroom features 4-piece ensuite, hers and his closet with walk out to a good size terrace that offers plenty of outdoor space and breathtaking vieon Cameron Lake. Future Amenities include outdoor swimming pool, game room, party room, tennis court, private beach, 100 feet boat dock. Situated in the heart of Fenelon Falls with a 5 minutes drive to golf course and spa. (id:60626)
Royal LePage Meadowtowne Realty
51 Fittons Road E
Orillia, Ontario
This extensively updated home sits on a spacious 70 x 200 ft. lot and features a range of quality upgraded throughout. Highlights include a waterproofed foundation, full insulation of the basement, main floor, and attic, and new exterior siding, brickwork, and stairs. Inside, you'll find new engineered oak and porcelain tile flooring, a fully renovated kitchen with quratz countertops, deep sink, stainless steel appliances, and marble backsplash, plus updated recessed dimmable lighting and fresh paint throughout. The home includes a partially finished basement, energy efficient upgrades, and a whole home water filtration system. Outdoor features include front and back decks, two sheds, a vegetable garden, mature trees, and space for up to six vehicles in the drive way. The layout offers a partial open cocept design, blending comfort and funtionality in a peaceful, landscapted setting. (id:60626)
Century 21 New Concept
Century 21 Percy Fulton Ltd.
396 East 16th Street
Hamilton, Ontario
Discover an impeccably maintained four-bedroom detached residence tucked away on a serene cul-de-sac in the sought-after Hill Park subdivision of Hamilton. The heart of the home underwent a professional renovation in fall 2022, featuring sleek stone countertops, a coordinating backsplash, and brand-new stainless steel appliances. Elegant laminate flooring graces the main level, while rich hardwood flows throughout the second floor, illuminating four generously sized bedrooms. Recent updates provide peace of mind and year-round comfort: a new roof installed in July 2025 and a high-efficiency furnace and air-conditioning system added in fall 2021. The lower level is thoughtfully designed to accommodate an exercise area, convenient laundry room, cold storage space, and a utility room offering ample shelving and organizational options. Step outside to discover a backyard oasis equipped with a professionally built multi-sports court ideal for those basketball, soccer, pickleball, lacrosse, or ball hockey enthusiast a trampoline and two storage sheds. This exceptional property combines modern upgrades, functional living spaces, and premium outdoor amenities to deliver your ultimate family home. (id:60626)
Century 21 Heritage Group Ltd.
4922 College Avenue
Lacombe, Alberta
Welcome to this stunning and spacious home in the heart of College Heights—offering the perfect blend of luxury, function, and versatility. Situated on an exceptionally large, fully fenced lot with mature trees, this property provides privacy and space rarely found in town. Step inside to a grand tiled foyer and be greeted by beautiful hardwood flooring throughout the main level. The expansive kitchen is a chef’s dream, featuring a massive center island, granite countertops, updated appliances, and an abundance of lower cabinetry for seamless functionality and clean sightlines. Upstairs you’ll find 3 spacious bedrooms, including a private primary suite with a spa-like ensuite featuring a soaker tub. A full laundry room is conveniently located upstairs, along with a bright and inviting sitting room that offers balcony access—a perfect space to relax or unwind with a view. The fully developed basement includes a bedroom with a shared Jack & Jill closet to a bonus room, a spacious 5-piece bathroom, a dedicated games room, and a cozy theatre room—ideal for family entertainment. As a bonus, this home features a 2 bedroom legal suite with private entrance. This home also includes an attached double garage, providing secure parking, extra storage, and direct access into the home for year-round convenience. Packed with smart upgrades, including hot water on demand and a high-end rubber roof, giving you long-term peace of mind with virtually no maintenance concerns. Homes of this caliber and flexibility don’t come along often—especially in such a sought-after, established neighborhood. Book your showing today! (id:60626)
Cir Realty
1266 Twilite Boulevard
London, Ontario
Wow! A True Showstopper! Located in the prestigious Gates of Fox Hollow community, this stunning home is an absolute must-see. Featuring gleaming hardwood floors on the main level, a beautiful oak staircase, and a spacious open-concept layout, it offers a modern gourmet kitchen, a bright dining area, and a large great room that opens to a fully fenced backyard—perfect for entertaining or relaxing.Upstairs, you'll find a luxurious master suite with a spa-like ensuite, plus two additional bedrooms connected by a stylish Jack & Jill bathroom. Situated in an amenity-rich neighbourhood close to shopping centres, 7 restaurants, banks, UWO, public transit, schools, and parks. 7 minutes drive to Masonville Mall. Walking distance to 2 brand new schools: St. Gabriel Catholic Elementary School & Northwest Public School. Walking distance to multiple playgrounds.The oversized driveway with no sidewalk provides parking for up to six cars—a rare find!Don't miss out—schedule your private showing today! (id:60626)
Royal LePage Flower City Realty
79 Doxsee Avenue N
Trent Hills, Ontario
Spacious 3-Bedroom Home with Extra-Large Living Areas & Backyard Walkout! Welcome to 79 Doxsee St N, an inviting 3-bedroom, 2-bathroom home located in the heart of Campbellford. Set on a 66+ ft wide and 207 ft deep lot, this property delivers exceptional interior space and a prime, walkable location close to schools, shops, and the scenic Trent-Severn Waterway. Step inside to discover generously sized principal rooms, perfect for both relaxed family living and effortless entertaining. The main floor features a versatile family room complete with a 2-piece ensuite and walkout to the backyard - ideal for multigenerational living, a guest suite, or a private home office. The oversized primary bedroom offers a true retreat, with plenty of room to create your dream sanctuary with space for a sitting area or additional furnishings. With a sunlit kitchen, functional layout, and expansive outdoor space, this well-maintained home blends everyday comfort with small-town charm. The detached barn building that is of historical interest would lend itself to many projects. Be sure to check out the feature sheet to see the many upgrades that have been done! (id:60626)
Coldwell Banker Electric Realty
11783 Confidential
Vancouver, British Columbia
60 SEAT FRANCHISE RESTAURANT WITH 10 SEAT PATIO ON HIGH TRAFFIC MAIN ST WITH AN ABSOLUTELY STUNNING DINING ROOM!! THIS RESTAURANT WAS RENOVATED FROM TOP TO BOTTOM 2 YEARS AGO WITH NO EXPENSE SPARED. THE SIZE OF THE SPACE IS 2,689 SQ FT WITH TOTAL RENT OF $22,500/MONTH INCLUDING TAXES AND 5 UNDERGROUND PARKING STALLS. ROYALTIES ARE 5% OF SALES PLUS THERE IS A TRANSFER FEE OF ONLY $7,000 PLUS GST. THE PATIO FEE FOR CITY OF VANCOUVER IS APROXIMATELY $3,024/YEAR. NDA required, staff is unaware of the sale. Showings are 8:30am. (id:60626)
RE/MAX Crest Realty
738 King Street W
Hamilton, Ontario
Single-family home with a total square footage of 2,145.00, currently used as a shared accommodation, featuring eight (8) bedrooms and 2.5 bathrooms, suitable for student rentals. Located on the HSR B-line direct route to McMaster University. Vinyl-clad thermal pane windows, insulated steel doors (id:60626)
RE/MAX Escarpment Realty Inc.
185 2228 162 Street
Surrey, British Columbia
Welcome to beautiful Breeze C by award winning Adera. The most convenient community in south surrey, close to superstore the mall centre, close to the newly built Edgewood Park, walking distance to Edgewood Elementary School and Grandview Heights Secondary School. Grandview Recreation Centre, Morgan Crossing, Grandview Aquatic Centre are all within steps. This unit is Open layout with over-sized island, granite style counter tops, stainless steel appliances & modern white cabinets. Extra large windows on all floors, 3 bedrooms and 3 bathrooms upstairs, perfect for a family! AMAZING Clubhouse including 3700sf of amenities: gym, yoga room, infrared sauna, outdoor BBQ patio and playground. (id:60626)
Interlink Realty
1506 - 398 Highway 7 E
Richmond Hill, Ontario
Rarely Offered 2 Bedroom At Hwy 7 & Valleymede. Corner Unit With Amazing South East View. Fulfill Of Sunshine And Clear View. 9 Feet Ceiling & High Grade Laminate Through Out. Open Concept Kitchen With Quartz Countertop And S/S Appliances. Double Closets And Ensuite At Master. Steps To Viva, Restaurants, Banks And Retailers. Easy Access To 404, Yonge And 407. Amenities Include Gym, Party Room, Game Room And Library. Include 1 Parking And 1 Locker.... (id:60626)
RE/MAX Excel Realty Ltd.
6811 Santiago Loop Unit# 149
Kelowna, British Columbia
Brand NEW, GREAT LAKE VIEW, long GARAGE, LARGE DECK & patio on the private side of the cottage. 3 Bedrooms. Perfect for you or your SHORT TERM RENTAL Guests (Exempt from BC Air bnb ban). Two bedrooms & two bathrooms on main floor, additional bedroom in large open plan loft. Beautiful Wood Ceilings, High end finishes throughout. Lots of Parking. La Casa has a very strong VACATION RENTAL market. You choose whether to keep for yourself, rent out some of the time or use the on-site company if you want a 'hands-off' investment. NO SPECULATION TAX applicable at La Casa. La Casa Resort Amenities: Beaches, sundecks, Marina with 100 slips & boat launch, 2 Swimming Pools & 3 Hot tubs, 3 Aqua Parks, Mini golf course, Playground, 2 Tennis courts & Pickleball Courts, Volleyball, Fire Pits, Dog Beach, Upper View point Park and Beach area Fully Gated & Private Security, Owners Lounge, Owners Fitness/Gym Facility. Grocery/liquor store on site plus Restaurant. (id:60626)
Coldwell Banker Executives Realty
107 7168 Stride Avenue
Burnaby, British Columbia
Welcome to this well-maintained corner unit townhouse in a highly convenient location! Just a 10-minute walk to Edmonds SkyTrain Station and only minutes away from schools and parks, this 13-year-old home offers both comfort and accessibility. Spread over two levels, the main floor features a functional layout with a bright living area and a modern kitchen, while the upper level boasts two spacious bedrooms and two bathrooms. Recent upgrades include new flooring installed just six months ago, and the home is in great condition throughout. Situated in a quiet, family-friendly neighborhood, this is an ideal home for first~time buyers, young families, or anyone seeking a peaceful urban lifestyle. Contact us today to book your private viewing! Sat 12:00 - 2:00 PM open house July 20 (id:60626)
Interlink Realty

