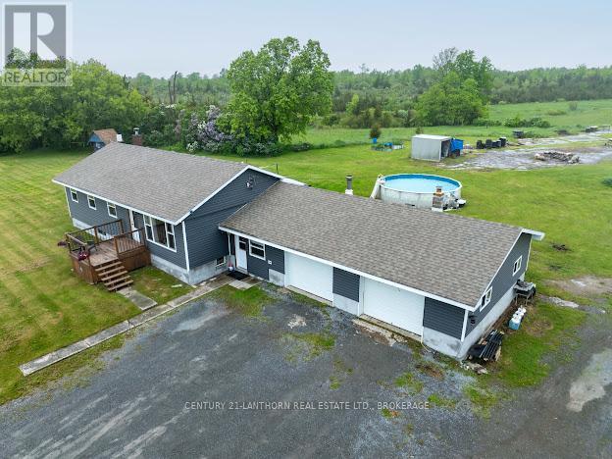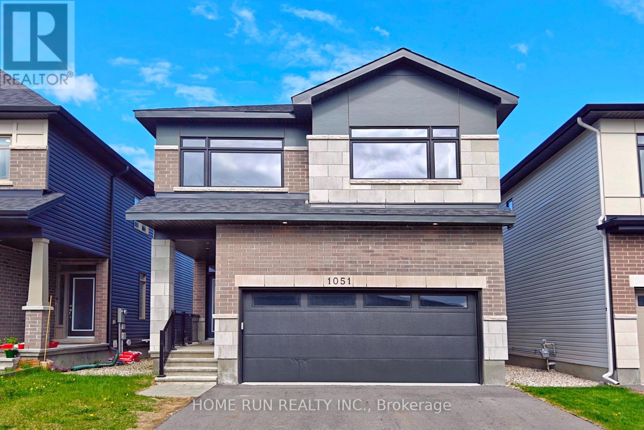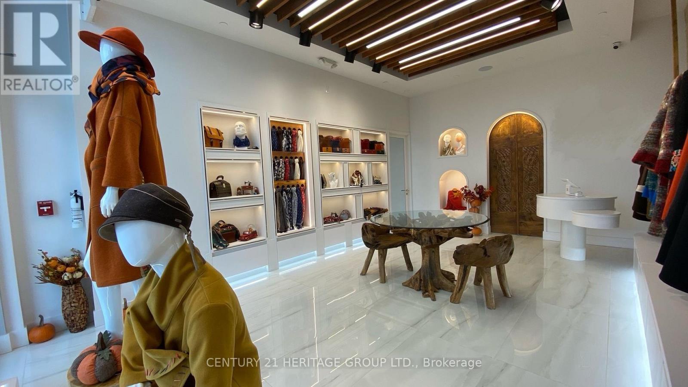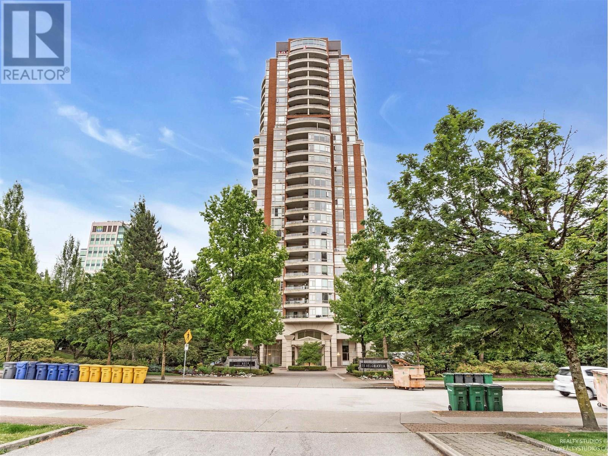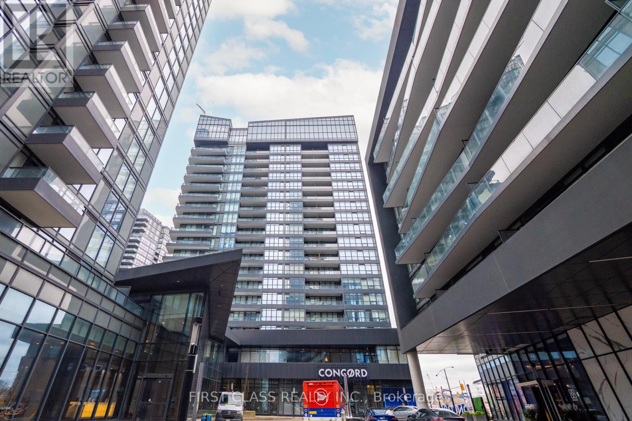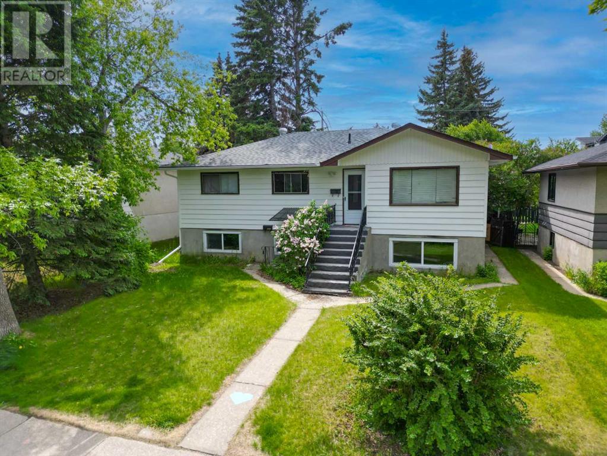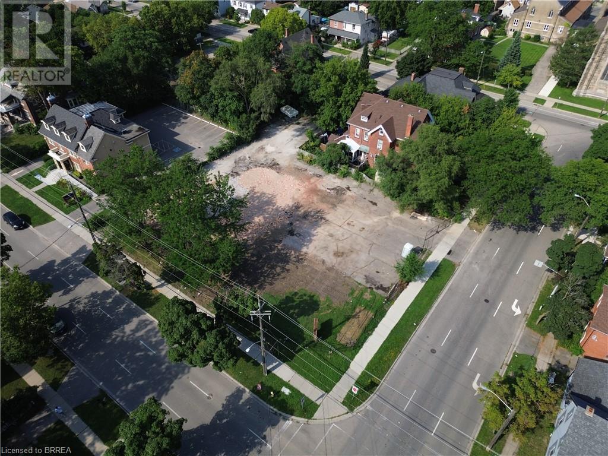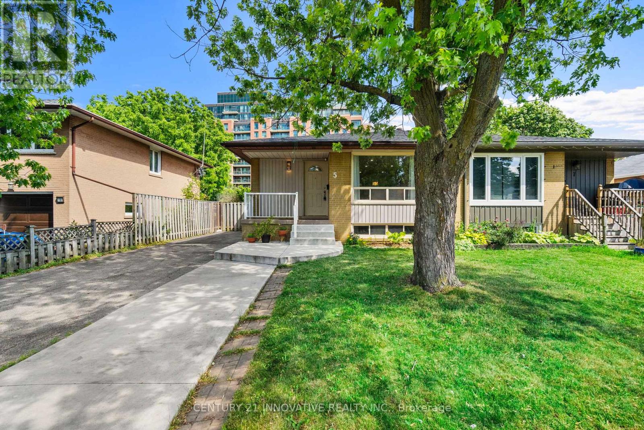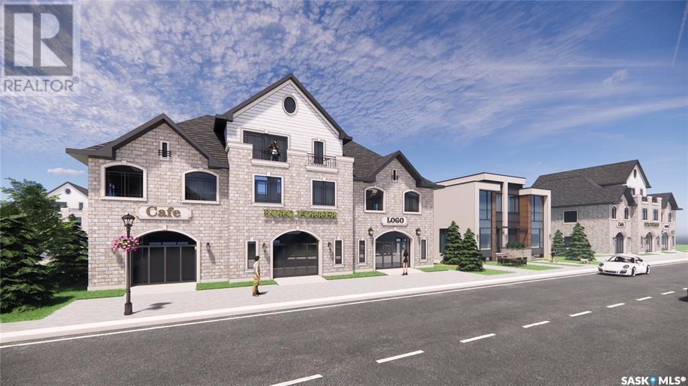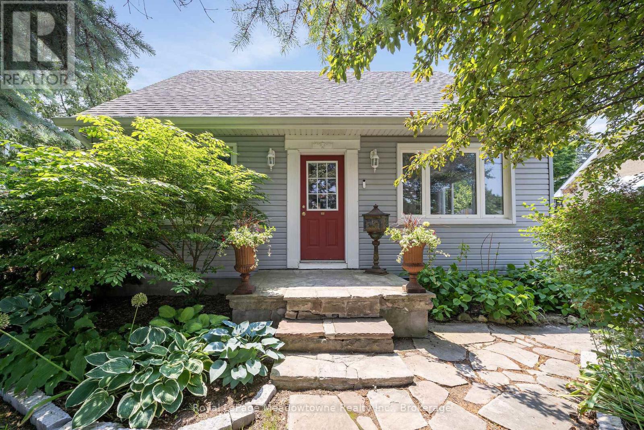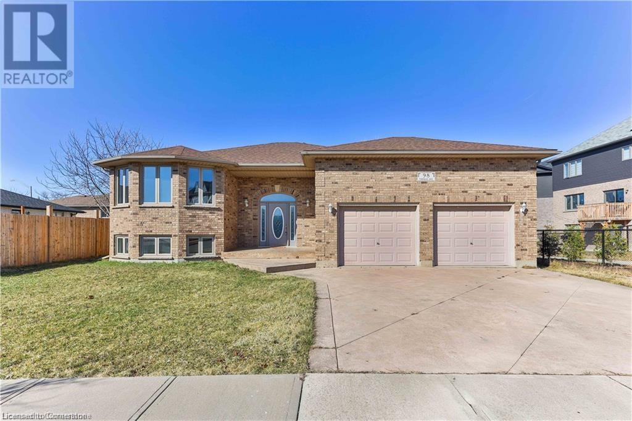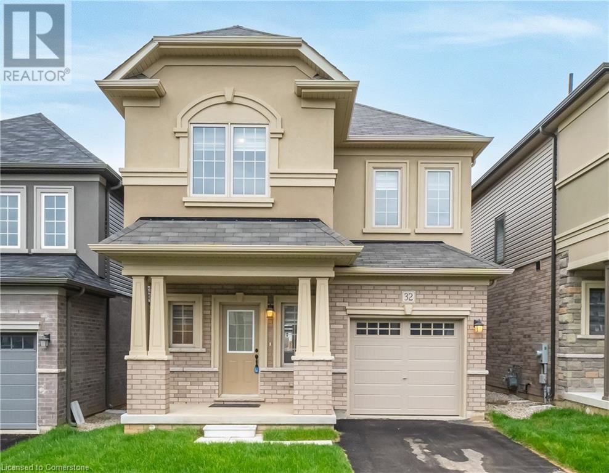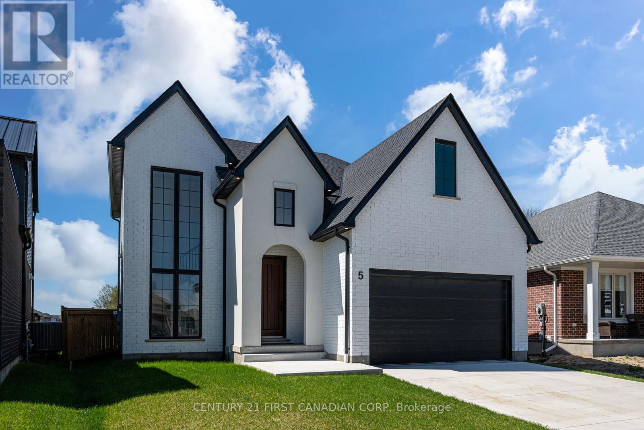5054 Colebrook Road
Frontenac, Ontario
First time offered for sale! This incredible 45-acre agricultural property is a rare and remarkable find, perfect for recreational use, farming, or your dream horse property. The family-friendly and well updated home received extensive renovations in 2021, including a new roof, soffits, fascia, furnace, A/C, windows and doors, siding, parging, upgraded insulation, and front/back decks +++. The interior features stunning quartz countertops and many more modern touches throughout. The land is truly something special - some of the most picturesque acreage you'll find, complete with a large pond that transforms into your own private skating rink in winter. At the rear of the property, a charming 16x16 cabin with solar panel and generator hook-up offers the perfect retreat or hunting getaway. Whether you're seeking peace, privacy, or a multi-use property with endless potential, this one-of-a-kind estate is ready to impress. Fall in love with nature, space, and serenity. Opportunities like this don't come around often! (id:60626)
Century 21-Lanthorn Real Estate Ltd.
1317 Cartmer Way
Milton, Ontario
Stunning Freehold Townhouse in Desirable Dempsey, Milton No Monthly Rental Fees or Lawn Maintenance! Welcome to this Beautifully maintained and move-in ready, this 3-bedroom, 4-bathroom freehold townhouse offers exceptional value in one of Miltons most desirable communities. Featuring a finished basement with a spacious rec room/playroom/bedroom and 3-piece bathroom, this home is perfect for growing families or those needing extra space. Enjoy the abundance of natural light from the stairway skylight, updated kitchen cabinetry, electrical switches, and doorknobs, and a convenient second-floor laundry room.Step outside to your private backyard retreat with a custom deck, pergola, and artificial turf, offering the beauty of a green space with no mowing required perfect for relaxing or entertaining with summer BBQs. Direct garage access to the backyard adds extra functionality.No monthly payments for rented Water Heater or other equipment. Located within walking distance to high-ranking schools a high school, two elementary schools, parks, trails, a community center, library, shopping plaza, and sports facilities. Commuters will love the easy access to the GO Station and Highway 401. Dont miss this incredible opportunity to own a beautiful home in one of Miltons most sought-after neighbourhoods. Schedule your showing today! (id:60626)
Right At Home Realty
1051 Hydrangea Avenue
Ottawa, Ontario
Luxurious Double garage Single Home, Nestled in the highly sought-after RIVERSIDE SOUTH community. Offering approximately 3,250 SQFT living space, Above Grade: 2,505 SQFT, Finished Basement: 745 SQFT. Stunning 4 Bedrooms, 4 Bathrooma + Finished 9 ft ceilings basement. Step through the charming covered front porch into an impressive and spacious foyer. Flooded with natural light, the formal living and dining areas provide an inviting space perfect for entertaining and gatherings. The heart of the home is the expansive Great Room, showcasing floor-to-ceiling windows and a sleek raised gas fireplace, creating a warm and refined ambiance. The Chefs Kitchen is a culinary dream, complete with rich wood cabinetry, quartz countertops, an oversized center island with breakfast bar, and abundant storage. A thoughtfully designed mudroom offers convenient access to the double garage and features generous storage solutions to keep your home organized and clutter-free. Take the beautiful hardwood staircase to the sun-filled upper level, where hardwood flooring continues through the hallway, enhancing the home's elegance. The spacious primary suite includes a large walk-in closet and a spa-inspired 5-piece ensuite with luxurious finishes. Three additional bedrooms and an upper-level laundry room complete this floor. The professionally finished basement offers a versatile space with 9 ft ceilings, a large recreation room, EXTRA full bathroom, and plenty of storage. Enjoy serene mornings and sunny afternoons in your east-facing backyard. Located just steps away from parks, tennis courts, and soccer fields. Everyday conveniences are within minutes, including Independent Grocer, LCBO, top-rated schools, and nearby access to public transit and future LRT station. Commute with ease: 10 minutes to Barrhaven Marketplace, 15 minutes to Costco, and just 25 minutes to downtown Ottawa. YEAR BUILT: 2022. (id:60626)
Home Run Realty Inc.
B3 - 9610 Yonge Street
Richmond Hill, Ontario
Prime opportunity for a wide range of businesses in a highly sought-after location, directly fronting Yonge Street and located within a prestigious condominium complex with 460 fully occupied residential units. This versatile, multi-use commercial property offers soaring 16-foot ceilings, 600V and 100A electrical capacity, and ample free parking, both underground and surface. Professionally designed and luxuriously finished, the unit includes a handicap-accessible washroom, a kitchenette, a dedicated fitting room, and a custom-built front register desk. It also features a separate private room that can be used as an office, storage, or for other flexible purposes. With plenty of built-in storage, excellent lighting, and a bright, open layout, this space is ideal for showcasing products and creating an elevated retail experience as well as office space. Currently designed for a luxury apparel brand, the unit offers a turnkey setup ready for immediate use. This listing is for the sale of the property only. However, there is a unique opportunity to negotiate a franchise or licensing agreement with a well-established Canadian brand, proudly made in Canada and distributed across North America. This optional arrangement allows the buyer to operate under a recognized and respected brand at this premium location. Terms, including additional costs, are flexible and subject to mutual agreement. (id:60626)
Century 21 Heritage Group Ltd.
2002 6838 Station Hill Drive
Burnaby, British Columbia
Welcome to Belgravia in the highly sought-after City in the Park community of South Burnaby! This spacious 2-bedroom, 2-bathroom corner unit offers an impressive 1,374 square ft of living space and is ready for your renovation ideas. Built in 1996, this home boasts mountain and river views from two large balconies and an abundance of natural light. Functional layout with generously sized rooms throughout. Pet-friendly, 2 PARKING Stalls44&45. Enjoy resort style amenities: gym, indoor pool, sauna, hot tub, games room , guest suite, and a beautifully landscaped courtyard . Ideally located steps to Edmonds SkyTrain, Taylor Park Elementary, Highgate Mall, and minutes to Metrotown. Nature lovers will appreciate the nearby parks and trails. Incredible value and potential in a prime location (id:60626)
Royal LePage Global Force Realty
5 Lenthall Avenue
Toronto, Ontario
FANTASTIC 2-DOOR SEMI-DETACHED PROPERTY! There are ****** 4 HOUSES FOR SALE side-by-side: 5, 7, 11 and 15 Lenthall Ave. ******* Have your entire family move next door to each other! 3 + 1 bedroom, 3.5 bath house with unique Floor Plan of Separate Living rm & Family rm. Great for FIRST-TIME BUYERS, live upstairs, and use the basement in-law suite to help pay your monthly mortgage payments. All brick home with separate basement apartment with builder-built exterior side entrance. Please see basement photos of 7 and 15 Lenthall Ave. The basement in all properties have the exact same layout. One car garage with 2 parking spots on driveway. Amazing central location; easy access to the upcoming new Metrolinx Subway at McCowan & Sheppard Ave., as well as minutes to HWY 401, Scarborough Town Centre. Many Public Schools & Christian & Catholic Churches in the area, 3 min to Chinese Cultural Centre of Greater Toronto; Islamic Foundation of Toronto Mosque, Gibraltar Academy, & Shopping, banks, and Centennial College, as well as the University of Toronto Scarborough and the Toronto Zoo. Plse note*** Basement photos are of 7 Lenthall and not 5 Lenthall and are reversed layout. (id:60626)
Homelife Elite Services Realty Inc.
1106 - 80 Queens Wharf Road
Toronto, Ontario
Welcome to this spacious and bright 3-bedroom, 2-bathroom condo featuring soaring 9 ft ceilings and a smart, functional layout. Enjoy open-concept living with floor-to-ceiling windows, a sleek kitchen with built-in appliances, and a generous living/dining area perfect for entertaining. The parking space is conveniently located close to the elevator for easy access.This well-maintained unit offers close access to building entry points and top-tier amenities, including a fitness center, indoor pool, sauna, party room, and more. Ideally situated just steps from parks, public transit, schools, and vibrant shops and restaurants in CityPlace.Dont miss this opportunity to own in one of downtown Torontos most sought-after communities! (id:60626)
First Class Realty Inc.
2815 41 Street Sw
Calgary, Alberta
2815 41 Street SW | Raised Bungalow Blends Classic Charm With Modern Upgrades, Nestled In The Highly Sought-After Community Of Glenbrook | Prime RCG 50' x 120' Lot | Situated On A Quiet Mature Street | Solid 1960's Home Featuring Bright Main Floor With Large Windows, Original Hardwood, Thoughtful Updates | Brand New Lower 2 Bedroom Suite ($140K Insurance Claim) With All City Permits | Front Private Entrance | A Smart Investment Property & Prime Land Redevelopment | Enjoy Your Huge West Exposed Private Backyard | Double Detached Garage & Extra Parking | No Interior Pictures Of Tenant Occupied Upper Main Floor | Situated In The Vibrant & Family-Friendly Neighborhood Of Glenbrook | Close To Top-Rated Schools, Parks, & The Shopping & Dining Hubs Along Richmond Road & Signal Hill/West Hills Shopping Centre | Easy Commute To Downtown | Glenbrook Is Renowned For Its Community Spirit & Convenient Amenities | Easy Access To The C-Train, Grocery Stores, & Local Shops | Quick Access to Stoney Trail & Sarcee Trail | This Home Offers The Perfect Combination Of Style, Function, & Location. (id:60626)
Real Broker
25 William Street
Brantford, Ontario
Are you looking for a development project in the heart of one of the fastest-growing cities in southern Ontario? Then look no farther. 25 William is nearly a half an acre of vacant land, currently zoned Neighbourhood Low-Rise (NLR). It’s right in the middle of downtown Brantford, Ontario. Close to the hospital, highway access, post-secondary, high schools, elementary schools, churches, parks, trails, and the mighty Grand River. Amidst a favorable local economy, this opportunity could be yours. Just imagine what you could build here. The ability to explore the potential for a zoning change or variance gives even more options for those willing to invest the time and effort. Residential applications, commercial applications, even potential for institutional use. Honestly, this property offers so much potential. Consult with your investors. Consult with your clients. Consult with the municipality. And get started on your next big thing. Don’t delay. Call your REALTOR® today. (id:60626)
Real Broker Ontario Ltd.
Real Broker Ontario Ltd
5 Avondale Boulevard
Brampton, Ontario
Welcome to this recently renovated semi-detached raised bungalow, offering 3+2 spacious bedrooms and 3 bathrooms. Thoughtfully redesigned from top to bottom, this home showcases custom lighting, premium cabinetry and high-end finishes. Enjoy two modern kitchens, each equipped with gas stoves and stainless steel appliances. The fully finished basement features a separate entrance, two bedrooms, a full bath, its own kitchen, and private laundrySitting on a large lot, the home boasts a generous backyard perfect for entertaining guests, and a private driveway with 4 car parking. A rare turnkey opportunityjust move in and enjoy or rent out for immediate income! Walking Distance to GO station, minutes away from Bramlea City Centre, Library , HWY 410/407 (id:60626)
Century 21 Innovative Realty Inc.
V1b Prairie Dawn Drive
Dundurn, Saskatchewan
Don’t miss your opportunity to invest in this up-and-coming community. Connecting two major cities and only 20 minutes south of Saskatoon, the town offers a Provincial Park and Lake just minutes away. Dundurn's K to Grade 6 school is a short walk away. Grades 7 to 12 attend Hanley School and are bussed there daily. This mixed zoning property allows many different opportunities. You can easily turn the main floor into a legal suite to make an extra income while you enjoy spacious independent space upstairs. Or you can use the main level for your business as an office or retail store. The ground floor of 639 sq ft area offers you a variety of possibilities for a wide spectrum of business needs. This unit has a living area of 1786 sq ft, with 4 bedrooms, 3 bathrooms and a two-space attached garage. Second floor features a large living and dining area, family room, kitchen, 1 bedroom and 1 master bedroom ensuite a full washroom and a balcony. Huge master bedroom with walk-in closet, ensuite bathroom, a sunny balcony on the third floor. Take advantage of this competitive introductory price and the current low-interest rate on home loans - Act fast before it’s gone (id:60626)
Aspaire Realty Inc.
24 Delrex Boulevard
Halton Hills, Ontario
Lovely 4-bedroom,1 detached garage home. Ideally situated in the heart of Georgetown. Nestled in a quiet neighborhood, just a short stroll from the charming downtown area. Offering easy access to shops, cafés, restaurants,& local amenities. Perfect for families, this home blends comfort, convenience, and small-town charm. Set on a very large lot 58 x 135. Beautifully landscaped, featuring mature trees & lush perennial gardens that offer both beauty and privacy. The spacious backyard is a true retreat, perfect for entertaining with a large metal roof gazebo. Inside, a stunning family room addition with a gas fireplace & a walkout to backyard. Boasts walls of windows that flood the space with natural light & views of greenery and nature. This bright and airy space flows seamlessly into the open-concept kitchen & eat-in area with a walkout to the side covered porch. This warm, welcoming home offers the perfect mix of comfort, space. The main floor also offers a versatile bedroom, perfect for use as a home office, guest suite, or cozy den. Upstairs, you'll find three additional bedrooms, including a spacious primary suite spacious enough to accommodate a small sofa and TV, ideal for relaxing in your own private retreat. Inclusions & upgrades: Roof (approximately 8 years old, fully stripped and redone). Newer vinyl siding with added wrapped insulation for added R factor. Double pane windows. Updated upper-level bathroom. Furnace around 6 years old. (id:60626)
Royal LePage Meadowtowne Realty Inc.
11 8137 164 Street
Surrey, British Columbia
Welcome to FLEETWOOD LIVING! Part of an exclusive collection of just 11 homes This stunning 3-bedroom, 3-bathroom end-unit townhome is located in one of Surrey's most sought after neighborhoods. Featuring 1,360 sq ft of open concept living, this home offers high-end finishes, premium appliances, large windows that flood the space with natural light, and a double side-by-side garage. Enjoy the peace and privacy of being on the quiet side of the complex where you can enjoy your private yard. Just one block from the future SkyTrain station, and within walking distance to schools, parks, shopping, and all essential amenities this home seamlessly blends modern living with everyday convenience. Don't miss your chance to own in this vibrant, family-friendly community! (id:60626)
Royal LePage - Wolstencroft
16 Silent Pond Crescent
Brampton, Ontario
Welcome to 16 Silent Pond Crescent, a meticulously upgraded and exceptionally maintained semi-detached home nestled in one of Bramptons most desirable, family-friendly communities. This spacious 4+1 bedroom, 4 bathroom residence offers over $120,000 in high-quality renovations that blend modern functionality with long-term energy efficiency, making it an ideal choice for growing families or savvy buyers seeking value and comfort.From the moment you arrive, you'll notice the attention to detail, starting with a new steel front door that enhances both security and curb appeal. Inside, the home is entirely carpet-free and features upgraded flooring throughout. A brand-new kitchen showcases contemporary cabinetry and finishes, perfectly suited for both everyday living and entertaining. The open-concept layout is thoughtfully designed to maximize living space and natural light.Additional major upgrades include a new roof, high-efficiency heat pump system, and energy-efficient windows helping to reduce utility costs and increase year-round comfort. The fully finished basement offers excellent versatility, ideal for extended family, guest accommodation, or a private home office.Located less than 100 meters from a serene community park and lake, and just minutes from Trinity Common Mall, Highway 410, public transit, and highly rated schools, this property combines peaceful surroundings with outstanding urban convenience. Every essential amenity is within easy reach, making daily errands and family life more manageable and enjoyable.This home is turn-key and ready to welcome its next owners. With its blend of modern upgrades, functional design, and unbeatable location, 16 Silent Pond Crescent presents a rare opportunity to own a truly move-in ready home in one of Bramptons top neighborhoods. (id:60626)
Right At Home Realty
98 Thomas Avenue
Brantford, Ontario
Welcome to your dream home: a stunning 3+2 bedroom, 3-bathroom raised bungalow situated just moments from the 403. With over 2,500 sqft of finished living space, this beautiful home invites you into a world of comfort and elegance with it's spacious design and thoughtful touches. Step inside to a charming living room/dining room combo that is completed with vinyl flooring and filled with an abundance of natural light to create a cozy ambiance. This level offers 3 graciously sized bedrooms with a tasteful 4-piece bathroom and well-appointed 3-piece ensuite off the master for an added touch of luxury. In the heart of the home, the modern eat-in kitchen features gleaming quartz countertops, sleek stainless steel appliances and a sliding door that seamlessly transitions you to a newly restored expansive multi-tiered deck, equipped with a BBQ gas line, perfect for gatherings. Stroll downstairs and find a beautifully revamped basement waiting for you. This spacious recreational room is finished with contemporary vinyl flooring, and a chic kitchenette that offers the perfect space for entertaining or relaxing. Retreat to one of the two large bedrooms adorned with fresh carpet after a long day, or indulge in the sleek design of the stylish bathroom. Modern amenities elevate your living experience, featuring a stamped concrete driveway that adds curb appeal, a heated garage with 15 ft ceilings perfect for a woodworker, car enthusiast or hobbyist. This home is move-in ready, combining style and functionality. Experience the convenience of its prime location, just minutes away from all the essentials. Make this exquisite bungalow your sanctuary today! (id:60626)
Keller Williams Complete Realty
98 Thomas Avenue
Brantford, Ontario
Welcome to your dream home: a stunning 3+2 bedroom, 3-bathroom raised bungalow situated just moments from the 403. With over 2,500 sqft of finished living space, this beautiful home invites you into a world of comfort and elegance with it's spacious design and thoughtful touches. Step inside to a charming living room/dining room combo that is completed with vinyl flooring and filled with an abundance of natural light to create a cozy ambiance. This level offers 3 graciously sized bedrooms with a tasteful 4-piece bathroom and well-appointed 3-piece ensuite off the master for an added touch of luxury. In the heart of the home, the modern eat-in kitchen features gleaming quartz countertops, sleek stainless steel appliances and a sliding door that seamlessly transitions you to a newly restored expansive multi-tiered deck, equipped with a BBQ gas line, perfect for gatherings. Stroll downstairs and find a beautifully revamped basement waiting for you. This spacious recreational room is finished with contemporary vinyl flooring, and a chic kitchenette that offers the perfect space for entertaining or relaxing. Retreat to one of the two large bedrooms adorned with fresh carpet after a long day, or indulge in the sleek design of the stylish bathroom. Modern amenities elevate your living experience, featuring a stamped concrete driveway that adds curb appeal, a heated garage with 15 ft ceilings perfect for a woodworker, car enthusiast or hobbyist. This home is move-in ready, combining style and functionality. Experience the convenience of its prime location, just minutes away from all the essentials. Make this exquisite bungalow your sanctuary today! (id:60626)
Keller Williams Complete Realty
32 George Brier Drive W
Paris, Ontario
Everything You Need & Ready in This 2 Year New Detached 4+1 Bedroom & Den 3.5 Bathroom Home Approx 2900 Sqft Finished Living Space + Additional & Professionally Finished Basement with a Permit! 2 Kitchens! In-Law Suite Basement! Upgraded Stucco & Stone Front Elevation. 9 Foot Ceilings on Main. Spacious Foyer Entrance With Huge Coat Closet & Modern Niche Space For Decorative Furniture Designing! Direct Access to the Garage From Foyer. Kitchen with Huge Island with Breakfast, Lots of Solid Oak Cabinets, Microwave Insert Space, with Stainless Steel Appliances. Main Floor Has 2 Living Spaces + a Dinette Spacious Enough for a Large Dining Table. Elegant 12x24 Tiles. Custom Sheer Shade Throughout Entire Home, Large Glass Sliding Door to a Relaxing Backyard Deck. 4 Very Spacious Bedrooms Upstairs. Master Bedroom Features a Huge L-Shaped Walk-in Closet and a 4 Piece Bathroom with a Soaker Tub, Stand-Up Shower with a Glass Entrance, And Vanity with Tons of Counter Space. All Closets with Upgraded Doors. Convenient 2nd Floor Large Laundry Room. The Basement is Ready for You & Finished with an Additional Kitchen, Huge Living Space, Bedroom, 1 Full Bathroom with Integrated Stacked Laundry & Huge Pantry/Storage! Literally a 2 Minute Drive to the Highway 403 Exit! All New Plazas Just Finished Construction with Everything You Need Including Dollarama, Home Hardware, Tim Hortons, Burger King, Anytime Fitness, Tons of Restaurants, Pet Stores, Brant Sports Complex & More! This Home is Located at the very South Tip of Paris, only a 5 to 10 Minute Drive to All Amenities in Brantford, including Lynden Mall & Costco! Home Under Tarion Warranty, Buy with Confidence! (id:60626)
Right At Home Realty Brokerage
161 Hemlock Street
Woodstock, Ontario
Welcome to this stunning multi-level Home with 4 Bedrooms & 3 Full Bathrooms. The multi-level design featuring 4 spacious bedrooms and 3 full bathrooms, beautifully upgraded throughout. The home showcases impressive curb appeal with a stone and brick front elevation and an interior finished 2-car garage equipped with an electric vehicle charging outlet. The main floor boasts a bright living room with soaring 10 ceilings and a convenient 3-piece bathroom with a sleek standing shower. Upstairs, the open-concept layout includes a modern, glossy upgraded kitchen featuring quartz countertops, a centre island with a built-in wine rack and upgraded tile flooring. The adjoining great room offers 9 ceilings, a stylish gas fireplace with built-in cabinetry, and pot lights for a warm ambiance. The third level hosts two generously sized bedrooms and a well-appointed 3-piece bathroom. The top level is dedicated to the luxurious primary suite, complete with a large walk-in closet and a spa-inspired ensuite featuring a glass-enclosed shower, neo-angle soaking tub, floating double vanities, and elegant tile flooring. This level also includes an additional bedroom and a convenient laundry room. Additional highlights include engineered hardwood flooring throughout, upgraded LED lighting, HRV system, water softener, Central AC and much more.This beautifully designed home combines style, functionality, and comfort.A must-see! (id:60626)
Bridge Realty
70 Stauffer Road
Brantford, Ontario
Step into modern luxury with this stunning, barely two-year-old detached home, boasting over 2,200 square feet of thoughtfully designed living space and upgrades throughout. From the moment you enter, youll notice the upgraded oversized tiles and a versatile front living areaperfect as a home office, playroom, yoga retreat, or second sitting room.Storage is a breeze with a front closet and an additional closet near the garage entrance, with convenient access from the interior of the home. The open-concept layout continues with a bright dining room featuring a large window and stylish light fixture. The spacious family room is flooded with natural light and seamlessly connects to the heart of the home: a fully customized designer kitchen with over $50,000 in upgrades. This chef-inspired kitchen is truly a showstopper, featuring stone countertops, a built-in breakfast bar, gas stove, built-in oven/microwave combo, pantry, under-cabinet lighting, two-tone island, extended cabinetry, and a stylish backsplash. It's perfect for family meals and entertaining guests alike. Upstairs, you'll find four generously sized bedrooms, a spacious second-floor laundry room, and a luxurious primary suite complete with a large walk-in closet and a spa-like 5-piece ensuite. The basement offers incredible potential with a well-laid-out floor plan, large upgraded windows, and room to customize based on your needs, whether it's a home gym, rec room, or in-law suite. Enjoy peace of mind with a new lawn coming soon in the backyard and green space with a planned park right across the street. Located in a family-friendly neighbourhood, this turnkey home combines modern style with functional livi ready for you to move in and make it your own. (id:60626)
Royal LePage Meadowtowne Realty
5 Hartland Circle
St. Thomas, Ontario
This beautifully designed, modern home is the perfect blend of luxury and function. The sleek chefs kitchen features a large quartz island, contemporary backsplash, a butlers pantry, and high-end cabinetry, perfect for both everyday living and entertaining. The open-concept mainfloor is bathed in natural light and showcases engineered hardwood, motorized blinds, astriking stone tile stair landing, fireplace, and designer black hardware throughout. A spacious main floor laundry, and stylish 2-piece bath add everyday convenience. Upstairs, the elegant primary suite boasts a spa-like 5-piece ensuite with a glass shower, soaker tub, andwalk-in closet. Two additional generously sized bedrooms and a modern family bath complete the upper level. The unfinished basement offers endless potential. A true statement in modern styleand sophistication! (id:60626)
Century 21 First Canadian Corp
199 Brant Avenue
Brantford, Ontario
Prime Commercial Location on one of the busiest roads in Brantford on prime Brant Avenue for your business to succeed with lots of exposure, this commercial property featuring the perfect balance of historical features and modern upgrades is now available for sale built in 1883. The building offers 2728 square feet, C4 zoning with multiple commercial & residential uses permitted, 13 parking spaces complemented by extra free street parking, 3 bathrooms, a commercial kitchen all set up for restaurant use, beautiful patio area and lots more. The building will be provided with vacant possession, ensuring a seamless purchase opportunity for entrepreneurs for retail, restaurant or office uses with potential to have a 2nd residential income coming from upstairs to help pay for your mortgage. Inside capacity for 62 & patio seating for 17, enclosed with wrought iron fencing completes the historic look & feel. Old world craftsmanship carries through the beautiful woodwork throughout the building. Beautiful gas fireplace in main level dining area with large windows bringing in beams of natural light. 2 storey ceiling height in partial dining area with fantastic wood staircase leading to upper level. Kitchen, main counter/serving area, 2 large dining areas, 2 accessible washrooms complete the main level. Upper has board room, office, kitchenette, dry storage room, fridge room & 3 piece bathroom. Many updates have been done to this very well maintained building: New Windows on Upper, New Roof Shingles (2015), New Furnace (2020), New Gas Generator (2020), AC(2017), New Water Softener (2019), Newer Parking Lot Drainage System, two Electric Panels 100 AMP & 125 AMP. Looking for an opportunity to start your business or relocate/expand your existing business in a prime commercial area? There is such great potential here for uses such as restaurant, health & wellness service, spa, office, retail boutique, medical spa, medical clinic, art gallery, photography studio, the list goes on (id:60626)
Century 21 Heritage House Ltd
199 Brant Avenue
Brantford, Ontario
Prime Commercial Location on one of the busiest roads in Brantford on prime Brant Avenue for your business to succeed with lots of exposure, this commercial property featuring the perfect balance of historical features and modern upgrades is now available for sale built in 1883. The building offers 2728 square feet, C4 zoning with multiple commercial & residential uses permitted, 13 parking spaces complemented by extra free street parking, 3 bathrooms, a commercial kitchen all set up for restaurant use, beautiful patio area and lots more. The building will be provided with vacant possession, ensuring a seamless purchase opportunity for entrepreneurs for retail, restaurant or office uses with potential to have a 2nd residential income coming from upstairs to help pay for your mortgage. Inside capacity for 62 & patio seating for 17, enclosed with wrought iron fencing completes the historic look & feel. Old world craftsmanship carries through the beautiful woodwork throughout the building. Beautiful gas fireplace in main level dining area with large windows bringing in beams of natural light. 2 storey ceiling height in partial dining area with fantastic wood staircase leading to upper level. Kitchen, main counter/serving area, 2 large dining areas, 2 accessible washrooms complete the main level. Upper has board room, office, kitchenette, dry storage room, fridge room & 3 piece bathroom. Many updates have been done to this very well maintained building: New Windows on Upper, New Roof Shingles (2015), New Furnace (2020), New Gas Generator (2020), AC(2017), New Water Softener (2019), Newer Parking Lot Drainage System, two Electric Panels 100 AMP & 125 AMP. Looking for an opportunity to start your business or relocate/expand your existing business in a prime commercial area? There is such great potential here for uses such as restaurant, health & wellness service, spa, office, retail boutique, medical spa, medical clinic, art gallery, photography studio, the list goes on. (id:60626)
Century 21 Heritage House Ltd
199 Brant Avenue
Brantford, Ontario
Prime Commercial Location on one of the busiest roads in Brantford on prime Brant Avenue for your business to succeed with lots of exposure, this commercial property featuring the perfect balance of historical features and modern upgrades is now available for sale built in 1883. The building offers 2728 square feet, C4 zoning with multiple commercial & residential uses permitted, 13 parking spaces complemented by extra free street parking, 3 bathrooms, a commercial kitchen all set up for restaurant use, beautiful patio area and lots more. The building will be provided with vacant possession, ensuring a seamless purchase opportunity for entrepreneurs for retail, restaurant or office uses with potential to have a 2nd residential income coming from upstairs to help pay for your mortgage. Inside capacity for 62 & patio seating for 17, enclosed with wrought iron fencing completes the historic look & feel. Old world craftsmanship carries through the beautiful woodwork throughout the building. Beautiful gas fireplace in main level dining area with large windows bringing in beams of natural light. 2 storey ceiling height in partial dining area with fantastic wood staircase leading to upper level. Kitchen, main counter/serving area, 2 large dining areas, 2 accessible washrooms complete the main level. Upper has board room, office, kitchenette, dry storage room, fridge room & 3 piece bathroom. Many updates have been done to this very well maintained building: New Windows on Upper, New Roof Shingles (2015), New Furnace (2020), New Gas Generator (2020), AC(2017), New Water Softener (2019), Newer Parking Lot Drainage System, two Electric Panels 100 AMP & 125 AMP. Looking for an opportunity to start your business or relocate/expand your existing business in a prime commercial area? There is such great potential here for uses such as restaurant, health & wellness service, spa, office, retail boutique, medical spa, medical clinic, art gallery, photography studio, the list goes on (id:60626)
Century 21 Heritage House Ltd
199 Brant Avenue
Brantford, Ontario
Prime Commercial Location on one of the busiest roads in Brantford on prime Brant Avenue for your business to succeed with lots of exposure, this commercial property featuring the perfect balance of historical features and modern upgrades is now available for sale built in 1883. The building offers 2728 square feet, C4 zoning with multiple commercial & residential uses permitted, 13 parking spaces complemented by extra free street parking, 3 bathrooms, a commercial kitchen all set up for restaurant use, beautiful patio area and lots more. The building will be provided with vacant possession, ensuring a seamless purchase opportunity for entrepreneurs for retail, restaurant or office uses with potential to have a 2nd residential income coming from upstairs to help pay for your mortgage. Inside capacity for 62 & patio seating for 17, enclosed with wrought iron fencing completes the historic look & feel. Old world craftsmanship carries through the beautiful woodwork throughout the building. Beautiful gas fireplace in main level dining area with large windows bringing in beams of natural light. 2 storey ceiling height in partial dining area with fantastic wood staircase leading to upper level. Kitchen, main counter/serving area, 2 large dining areas, 2 accessible washrooms complete the main level. Upper has board room, office, kitchenette, dry storage room, fridge room & 3 piece bathroom. Many updates have been done to this very well maintained building: New Windows on Upper, New Roof Shingles (2015), New Furnace (2020), New Gas Generator (2020), AC(2017), New Water Softener (2019), Newer Parking Lot Drainage System, two Electric Panels 100 AMP & 125 AMP. Looking for an opportunity to start your business or relocate/expand your existing business in a prime commercial area? There is such great potential here for uses such as restaurant, health & wellness service, spa, office, retail boutique, medical spa, medical clinic, art gallery, photography studio, the list goes on (id:60626)
Century 21 Heritage House Ltd

