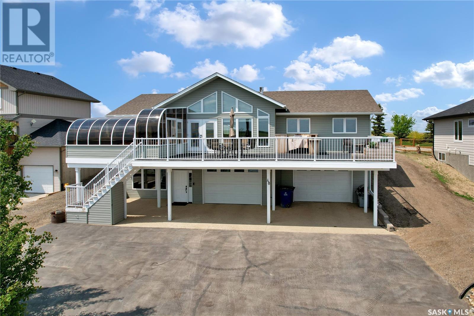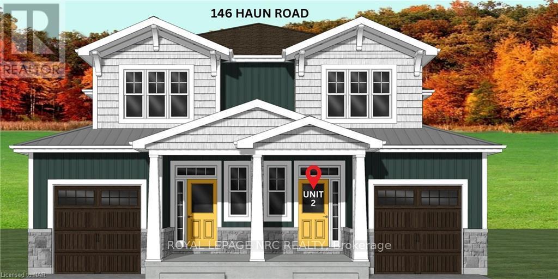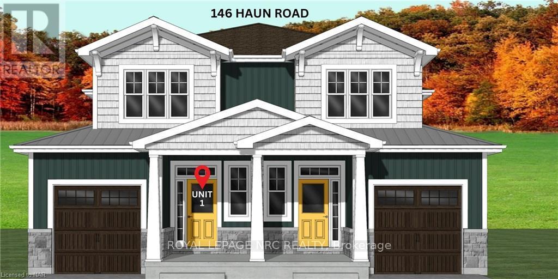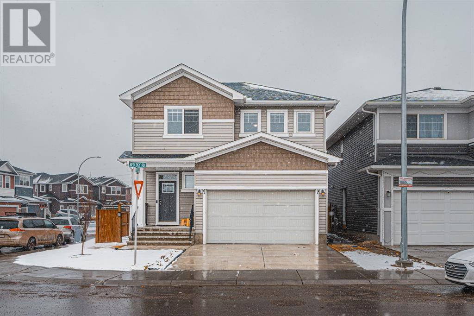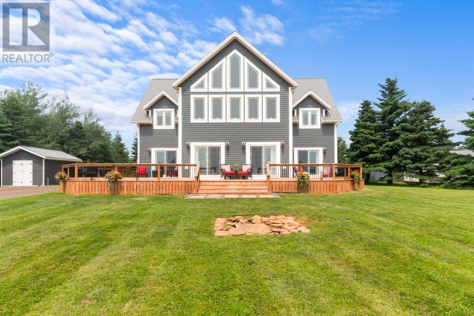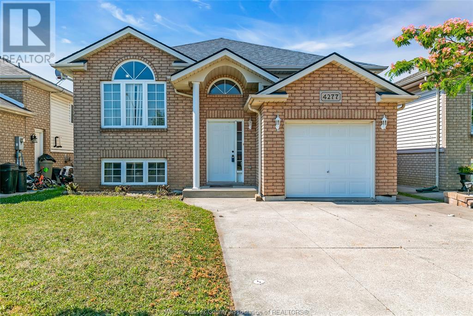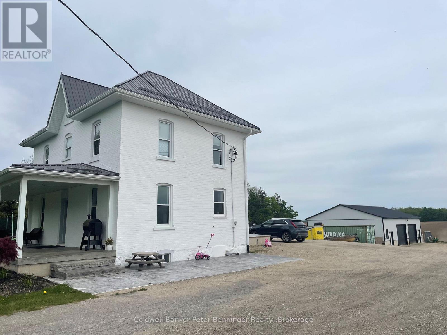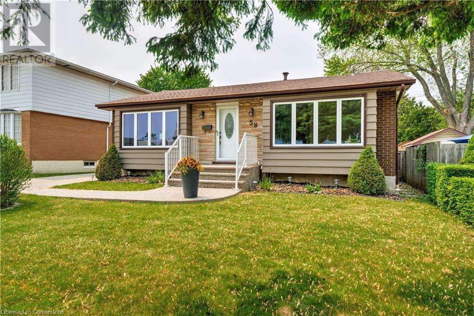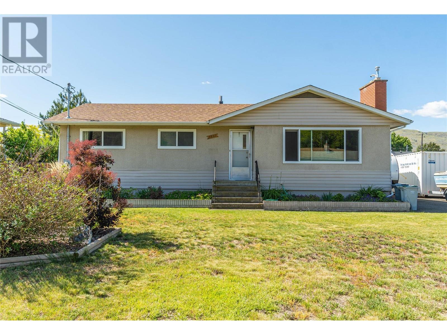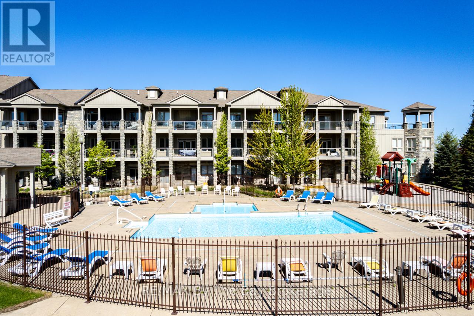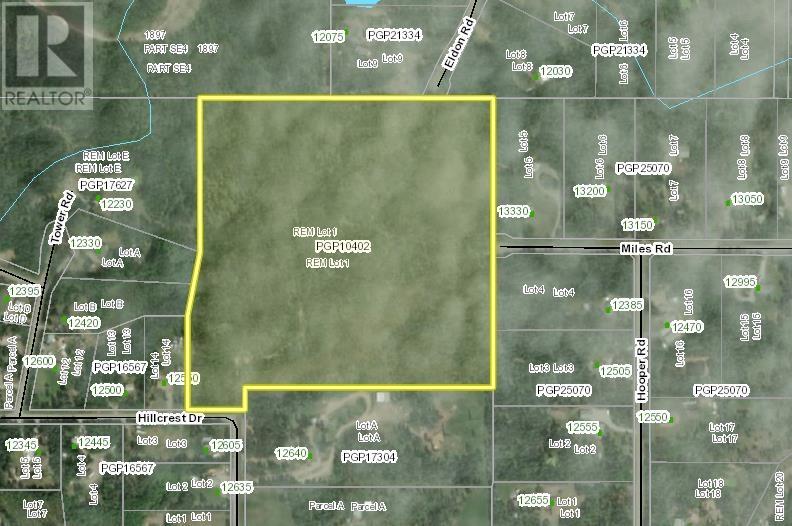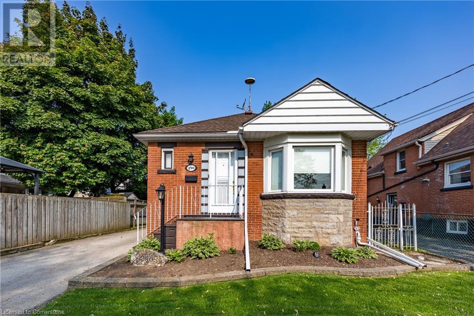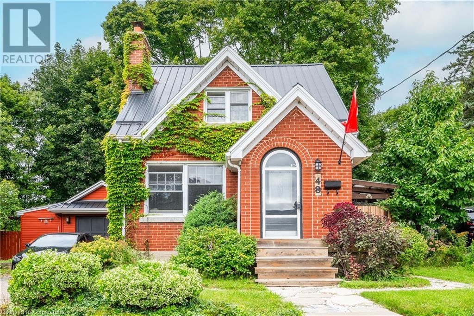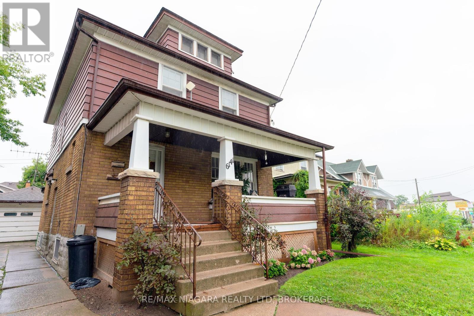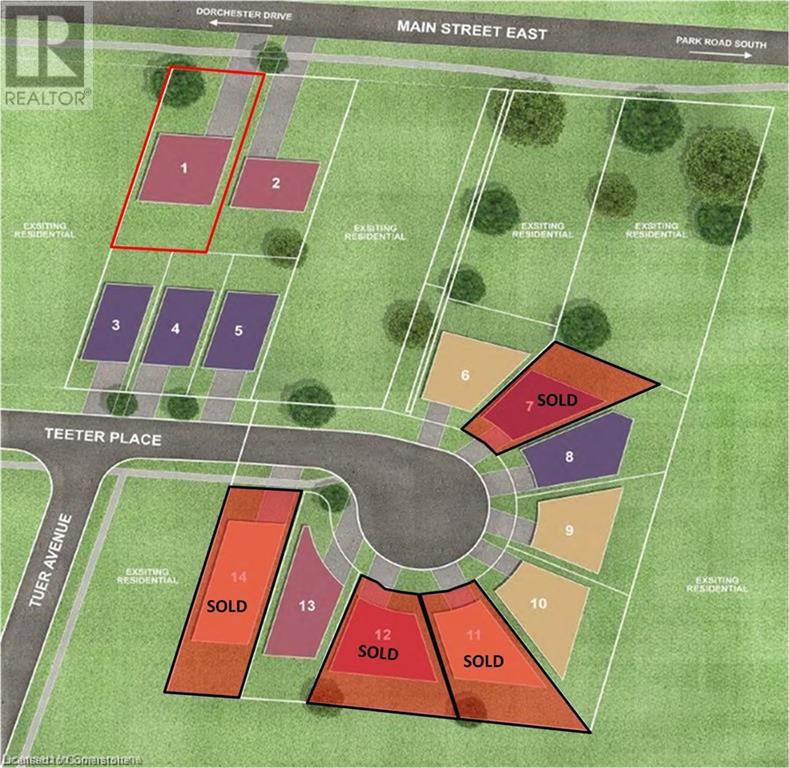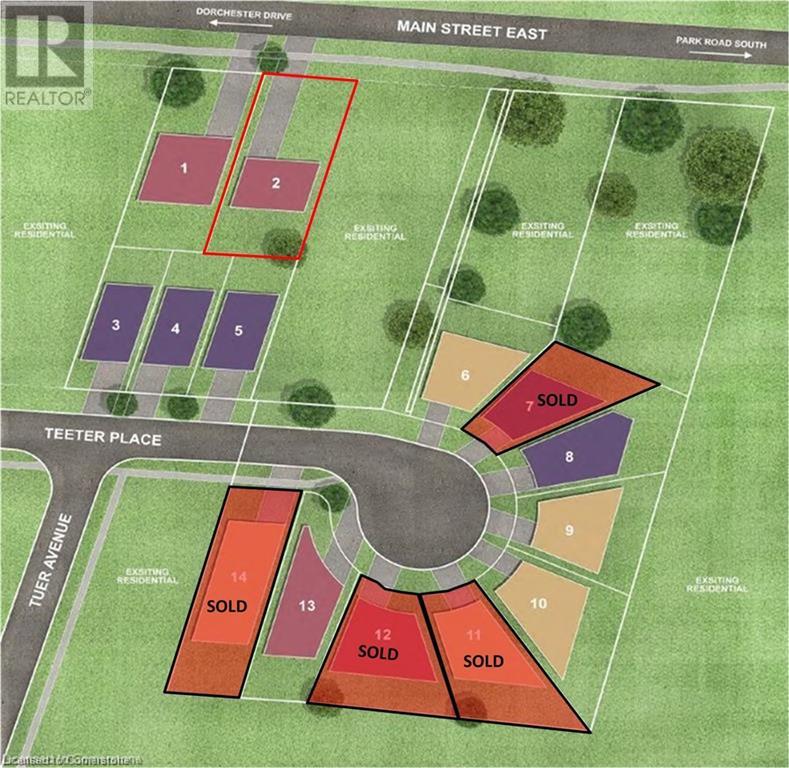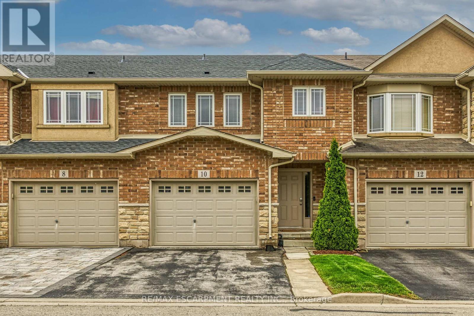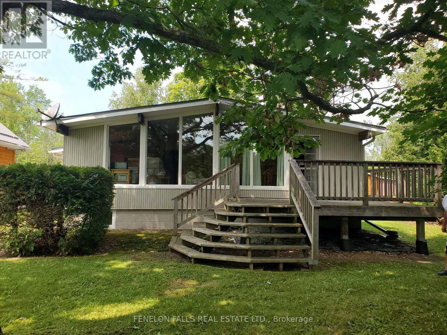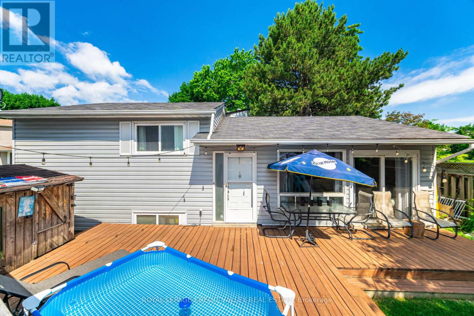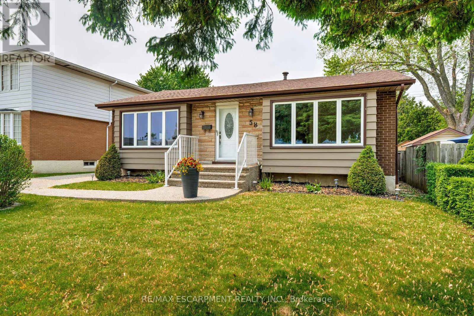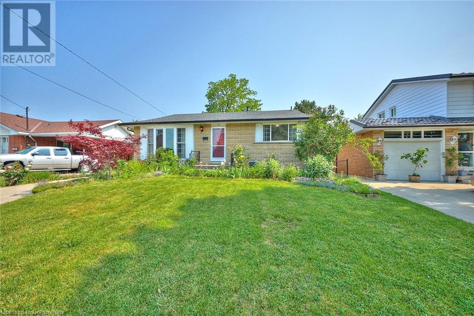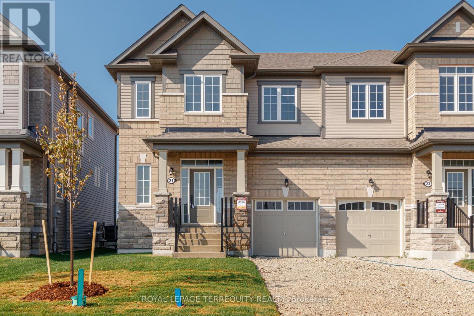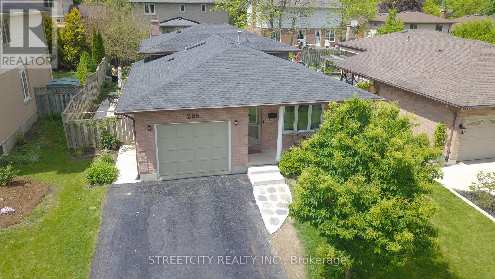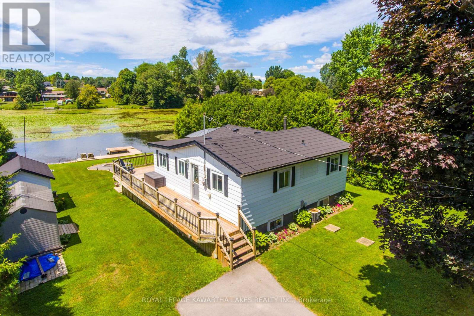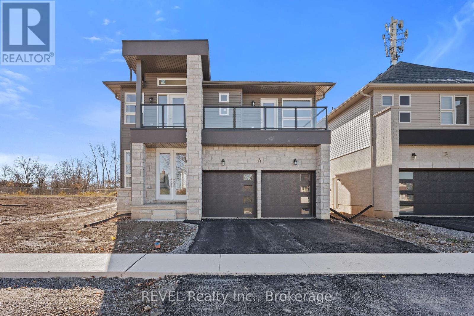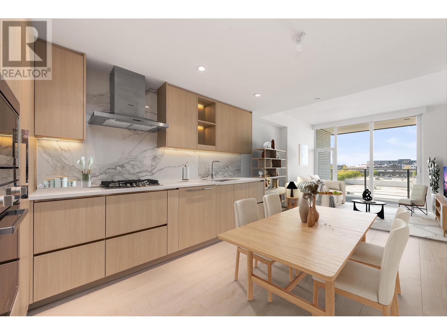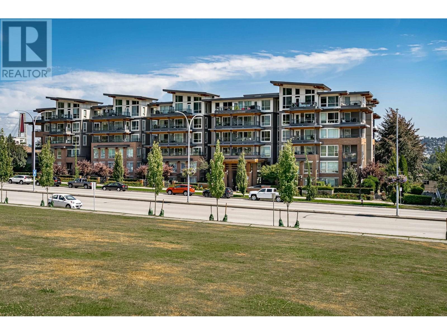48 Mawson Drive
Shields, Saskatchewan
One of a Kind Custom built home overlooking Blackstrap Lake. This home offers 1568 sq. ft., 3 Bedrooms, 3 bathrooms, man cave directly off of the attached triple garage(36x30), Large Kitchen with open concept, Vaulted ceilings with a Feature Window wall overlooking the lake, Gas fireplace, Stainless steel appliances and Main floor laundry. The Master bedroom features a large walk in closet, Custom bathroom with tile and rain shower, direct access to the deck , Solarium and Hot tub. Outside offers a Large raised Deck overlooking the lake, Triple attached garage plus Detached heated shop. Guaranteed access to the lake and available dock permits out front with application to town. The home is fully serviced with Public water and Sewer in the community of shields. Don’t miss this one! (id:60626)
Boyes Group Realty Inc.
2 - 146 Haun Road
Fort Erie, Ontario
Beautiful new semi-detached home to be built in a quiet area of Crystal Beach. Builder has taken steps to ensure that coastal vibe that one thinks of when they think Crystal Beach! This 1521sf model features an open concept main floor, along with 3 bedrooms and 2.5 baths, along with a full basement. On the main floor you'll enter through a covered porch leading to a front foyer and 2 pc powder room, with an open kitchen, dining and living room area, complete with rear patio doors to a 11x10.6 deck. Upstairs you'll find a large primary bedroom with ensuite bath and walk in closet. Perella Homes is a high quality builder with an excellent reputation and each home comes with a Tarion New Home Warranty. Many high quality upgrades including quartz countertops in the kitchen and high end luxury vinyl plank floors through the main floor. Full basement could easily be finished and a separate basement door provides you with finished in law suite potential, ideal for multi-generational purchasers or anyone looking to offset their mortgage with a basement apartment. Crystal Beach is a wonderful lakefront village, known for it's colourful and whimsical charm. Only a short drive to both the sandy shores of Lake Erie, Crystal Beach restaurants and shops, as well as historic downtown Ridgeway. An ideal place for anyone looking for a relaxed, walkable, bikable community. The builder is pleased to be able to offer an 8 month close. 4 lots to choose from. Contact listing agent for further information. (id:60626)
Royal LePage NRC Realty
1 - 146 Haun Road
Fort Erie, Ontario
Beautiful new semi-detached home to be built in a quiet area of Crystal Beach. Builder has taken steps to ensure that coastal vibe that one thinks of when they think Crystal Beach! This 1521sf model features an open concept main floor, along with 3 bedrooms and 2.5 baths, along with a full basement. On the main floor you'll enter through a covered porch leading to a front foyer and 2 pc powder room, with an open kitchen, dining and living room area, complete with rear patio doors to a 11x10.6 deck. Upstairs you'll find a large primary bedroom with ensuite bath and walk in closet. Perealla Homes is a high quality builder with an excellent reputation and each home comes with a Tarion New Home Warranty. Many high quality upgrades including quartz countertops in the kitche and high end luxury vinyl plank floors through the main floor. Full basement could easily be finished and a separate basement door provides you with finished in law suite potential, ideal for multi-generational purchasers or anyone looking to offset their mortgage with a basement apartment. Crystal Beach is a wonderful lakefront village, known for it's colourful and whimsical charm. Only a short drive to both the sandy shores of Lake Erie, Crystal Beach restaurants and shops, as well as historic downtown Ridgeway. An ideal place for anyone looking for a relaxed, walkable, bikable community. The builder is pleased to be able to offer an 8 month close. 4 lots to choose from. Contact listing agent for further information. (id:60626)
Royal LePage NRC Realty
9 Red Sky Road Ne
Calgary, Alberta
Welcome to this stunning corner lot home in Redstone, offering 1,875.89 sq. ft. of thoughtfully designed living space! This beautifully located property features a front double attached garage, lots of parking, and a back alley for added convenience.Step inside to a bright and airy open-concept layout, flooded with natural light thanks to its prime corner lot location. The main floor boasts a modern kitchen with quartz countertop and chimney hood fan, spacious living area, and a separate basement entrance, providing future development potential.Upstairs, you’ll find 3 generously sized bedrooms, including a luxurious primary suite, 2.5 baths, and a huge bonus room—perfect for family gatherings or a home office.The added convenience of an upstairs laundry room makes everyday living easier.The unfinished basement offers endless possibilities for customization.Situated in a prime location, this home is close to schools, Bus stop, parks, grocery stores and major routes. Don’t miss out on this incredible opportunity—schedule your viewing today! (id:60626)
Real Broker
27 Cannery Road
Souris West, Prince Edward Island
Welcome to 27 Cannery Road, a picturesque water view dream home nestled in a quiet subdivision in Souris West, Prince Edward Island. This charming 7-bedroom, 6-bathroom residence offers over 2800 sq ft of living space, making it an ideal permanent residence or an attractive Airbnb investment. The property, built in 2009, has undergone extensive renovations to enhance its comfort and coastal charm. In 2024, the home was upgraded with all brand-new windows, new stairs leading to the second level, and new sliding doors in the bedrooms. The previous year saw significant updates as well, including replacement of kitchen and bedroom light fixtures, freshly painted Hardi Plank cement board siding and trim, a new generator, a submersible sump pump, a new metal roof, all brand-new kitchen appliances, updated decking, and the addition of an outdoor shower. The kitchen boasts a large island perfect for hosting guests. The layout includes 3 bedrooms downstairs, each with their own ensuite half bathrooms, and a full bath downstairs equipped with a stackable washer and dryer. Upstairs features a family room, full bath and 4 more bedrooms, including the master bedroom, which is equipped with a beautiful ensuite full bathroom and walk-in closet. The home has 20+ foot vaulted ceilings, and the view from the upper level is stunning. The property also includes a 16 x 12 shed that's wired and equipped with a metal roof, perfect for storing a lawn mower and other tools. The home sits on a solid fully concrete basement and offers an abundance of storage and potential for further renovations. The exterior of the home features large windows offering breathtaking water views, and a short walk from the property leads to a stunning beach that local residents enjoy. Located just minutes away from the vibrant town of Souris, this property perfectly blends tranquility, comfort, and convenience. This is a great deal for a 7 bed, 6 bath home with this many renovations and upda (id:60626)
Royal LePage Prince Edward Realty
4277 Spago Crescent
Windsor, Ontario
THIS FULLY FINISHED RAISED RANCH IN ONE OF THE MOST DESIRABLE AREAS OF WALKER GATES IS SURE TO IMPRESS YOU. MAIN FLOOR OFFERS LARGE LIVING ROOM WITH FORMAL DINING ROOM, LARGE KITCHEN WITH EATING AREA AND DOUBLE DOOR TO PRIVATE DECK WITH NO BACKYARD NEIGHBOURS. 3 BEDROOMS AND FULL BATH ROOM. LOWER LEVEL OFFERS LARGE FAMILY ROOM WITH GAS FIREPLACE, OFFICE (CAN BE CONVERTED TO BR), 4TH BEDROOM AND FULL BATHROOM.LOTS OF UPGRAGES INCLUDE, NEW LIGHTING, NEWLY PAINTED, SOME NEW FLOORING, REFRESHED BATHROOMS, NEW EXHAUST FAN, AND LOT MORE. It is conventional listing. Contact listing agent for showings. (id:60626)
Deerbrook Realty Inc.
53 Concession 6 Concession
Brockton, Ontario
Experience the charm of country living on this one acre lot that offers a stunning view of the countryside. This home has undergone major upgrades over the past few years, including all exterior walls have been foam insulated, dry walled, rewired and also upgraded plumbing, flooring, baths and to top it all off there is a remodeled chef style kitchen with massive quartz counter top island, farm house sink, and loads of cabinets. On the main level you will also find the living room, 4 piece bath with a lovely soaker tub, as well as a newly added rear sun room that makes a great mudroom or a spot to sit and watch the sunrise and sunsets. The stunning staircase leads you up to 3 sunlit bedrooms and another 4 piece bath with laundry. The present owners renovated the lower level, giving them 2 additional rooms, utility room and an additional washer/dryer hook up with separate entrance provides easy access for moving stuff in or out of this area. Don't forget about the 40' x 50' shop which has 2 - 10'x12' doors, concrete floor, water and hydro, great place to work on projects or protect your large toys. The 8' X 12' shed is perfect for the patio furniture and kids toys. Propane furnace was installed in 2022, newer septic and weepers, as well as upgraded well pump. This is a place that you would be proud to call home. Just move in and enjoy! (id:60626)
Coldwell Banker Peter Benninger Realty
48 31098 Westridge Place
Abbotsford, British Columbia
Un-rivaled privacy! Located across from Club West, Westerleigh's resort-style clubhouse. This 3 bedroom END unit features Arts & Crafts-style architecture with distinctive wood shingles, open plan layout with island kitchen with granite counters, stainless steel appliances, NEW laminate flooring throughout the main floor. Enjoy one of the most private locations available-with no homes directly in front or behind-and a large side yard offering rare outdoor space. Relax on your secluded deck or enjoy parking for THREE vehicles with a garage plus bonus carport driveway-a rare find in the area! Located minutes away from education, recreation, and urban amenities. Club house features outdoor pool, fitness studio, fireside lounge, hockey room, movie theatre and much more. (id:60626)
Royal LePage Little Oak Realty
2 - 301 Washburn Way
Toronto, Ontario
Don't miss this rare opportunity! This end-unit 3-bedroom townhome feels like a semi-detached and sits in a prime Scarborough location close to transit, schools, and shopping! Freshly painted house and the main floor features an open-concept layout with hardwood floors in the living and dining areas, and a walkout to a beautiful fenced backyard, ideal for outdoor dining, gardening, or relaxing in your own private space. The newly renovated modern kitchen is equipped with stainless steel appliances, a sleek backsplash, and plenty of cabinet space. A convenient powder room completes the main level. Upstairs, you'll find three bright bedrooms, each with closets and windows, along with a full bathroom. The spacious primary bedroom includes a double closet for added storage.The finished basement offers a versatile recreational space ideal for a home office, guestroom, gym, or play area. Two parking spots are included for added convenience. Easy access to Highway 401 and located just steps from the TTC, plaza, schools, and within walking distance to the mall for variety of shops and grocery stores. This home offers both comfort and unbeatable accessibility! (id:60626)
Harvey Kalles Real Estate Ltd.
58 Goldfinch Road
Hamilton, Ontario
Welcome to this well maintained bungalow nestled on a 52 x 100 ft lot and owned by the family since 1965. This home is situated in a very desirable Mountain neighbourhood in the heart of Birdland. Close to Limeridge Mall, Transit, Linc, Hwy Access, Parks, Schools and amenities. The main floor features a sun filled living room, eat in kitchen with skylight, separate dining room, 4 piece bathroom and 2 generous bedrooms. The dining room can easily be converted back to a 3rd bedroom. An abundance of natural light fills the main level. Finished lower level featuring a large recreation room complete with bar, 3rd bedroom or office, laundry, utility and plenty of storage. Superb aggregate driveway and walkways. Prime location! (id:60626)
RE/MAX Escarpment Realty Inc.
10369 County Rd 3 Line
North Dundas, Ontario
Welcome home to this beautifully updated bungalow, a warm and inviting home designed for family living. This retreat offers the best of rural serenity and modern convenience. The main floor features 3 generous bedrooms and two full washrooms. The main level shines with a spacious living room and a bright, eat-in kitchen that opens to a private backyard patio - perfect for morning coffee or evening gatherings. On the main level, the master suite is complete with a luxurious ensuite. Two additional bedrooms provide ample space for kids or guests. Downstairs, a fully finished basement features a full washroom, a versatile bedroom or flex room and a large recreational space, ideal for play, work, or hobbies. The two-car garage provides access to both the kitchen and backyard for added convenience. Surrounded by expansive front and backyards, this home invites outdoor adventures and quiet moments alike. Located close to Kemptville, Winchester, and Spencerville. With modern updates, this inviting family home is ready for your story to begin! (id:60626)
Bennett Property Shop Realty
257 Quebec Street
Clearview, Ontario
Welcome to the neighborhood! 257 Quebec Street is a 5 year old, modern farmhouse-styled, semi-detached gem in beautiful Stayner. It boasts an open floor plan that invites gatherings to happen naturally...flowing easily from kitchen, to living room, to backyard deck. Come snuggle up by the living room gas fireplace, while you read your favorite book. The spacious dining room accommodates a table of eight, while a well-appointed kitchen with a large farmhouse sink helps make meal prep and clean-up feel enjoyable. Pour yourself a refreshing glass of filtered water, while you look out the large living room windows. The second floor, with its primary, second, and third bedrooms, separates the hustle and bustle of the main floor to allow you to retreat to peaceful rest. In the primary bedroom, you will have a special place to store all your outfits in the walk-in closet. The other two bedrooms have ample closet space, too. The main family bathroom contains a sleek, one-piece tub and shower surround. The basement features roughed-in plumbing for an additional bathroom, as well as a large space to develop in a way that suits your needs. There is also a spacious storage area for all your treasures, and further open space under the stairs for children to use their imagination for play! The single car garage has an automatic door opener with a good-sized and easily accessible mezzanine, to maximize usable space. A fenced-in backyard includes a playhouse and generous lot size for kids to run around and burn off some energy, while allowing Mom and Dad to enjoy relaxing on the raised deck. Permits to have an open firepit are only $10 per calendar year, so bring some marshmallows! All this home needs to make it complete is you...welcome home! (id:60626)
Right At Home Realty
2321 Young Avenue
Kamloops, British Columbia
Spacious Brock Home with Suite Potential, Workshop & RV Parking! This well-kept Brock home has it all—starting with a large, fully fenced yard featuring established gardens, underground sprinklers, and ample RV parking for even the longest unit. A detached double garage/workshop with 220 power is perfect for the handyman or hobbyist. Inside, the home boasts a bright and roomy living area, and a large dining space that fits big furniture with ease. Patio doors lead to a BBQ deck and the backyard oasis. The modern kitchen comes equipped with sleek stainless steel appliances. Upstairs offers 3 bedrooms, including a 2nd bedroom with main floor laundry hook-up for future flexibility. Downstairs, the renovation has begun—with permits in place—for an in-law suite. Plumbing for the kitchen is roughed in, and the finished 4-piece bathroom includes laundry. Two more bedrooms are ready to go; just add flooring and a kitchen to complete the suite! Extras include 200 amp service, central A/C, and a brand new hot water tank. A fantastic opportunity in a sought-after area—move in and make it your own! (id:60626)
RE/MAX Real Estate (Kamloops)
93 Fairview Drive
Brantford, Ontario
Beautifully Renovated Brick Home in Prime Fairview Location! This stunning 3-bedroom all-brick bungalow sits on a spacious 60 x 100 lot and has been extensively updated throughout. All three bedrooms are located on the main floor, which features California shutters and a bright, modern feel. The updated eat-in kitchen offers plenty of space, with natural light pouring in through the patio doors that lead to a large deck and fully fenced yard, perfect for summer entertaining! Downstairs, the large rec room features a cozy gas fireplace and tons of space for relaxing or hosting. A separate entrance makes the basement ideal for an in-law suite or future rental potential. Additional highlights include 2 new full bathrooms, a single-car garage, and an unbeatable location, directly across from the Wayne Gretzky Sports Centre, Bisons Alumni Sports Complex, and North Park Collegiate. This turn-key home is the full package, don't miss out! (id:60626)
RE/MAX Escarpment Golfi Realty Inc.
213 - 764 River Road E
Wasaga Beach, Ontario
Welcome to Aqua Luxury Beach Residences in Wasaga Beach, where beachfront living meets upscale design in this breathtaking, one-of-a-kind condo. Boasting a custom layout with panoramic views of Georgian Bay, this spacious 2-bedroom plus den residence offers three bathrooms, including a luxurious 5-piece ensuite in the primary bedroom, along with a welcoming foyer, dedicated storage room, and in-suite laundry with stacked washer and dryer. The oversized, custom kitchen flows seamlessly into the open-concept living area, where expansive windows and sliding doors provide uninterrupted water views all outfitted with elegant custom California shutters for privacy and style. Outdoor living reaches new heights with a stunning wraparound terrace, featuring a spacious covered front section ideal for relaxing or entertaining while enjoying breathtaking beach views. Additional highlights include a private parking spot, a permanent parking tag for a second vehicle, owned storage locker (#213), and ample visitor parking. Residents also enjoy access to resort-style amenities such as a heated inground pool, kids playground, and community clubhouse. Located directly on the sandy shores of New Wasaga Beach and close to all the best amenities of Southern Georgian Bay, this exceptional condo offers a rare opportunity to own a luxurious slice of paradise. Book your private showing today! (id:60626)
RE/MAX By The Bay Brokerage
2780 Olalla Road Unit# 202
West Kelowna, British Columbia
Welcome to your brand-new 2-bed, 2-bath + den condo at the highly sought-after Lakeview Village in West Kelowna! This beautifully designed 1,031 sq.ft home offers modern comfort and lifestyle convenience, complete with 2 secure parking stalls and located along the scenic Winery Trail in the heart of the Okanagan Valley. Just minutes from world-renowned wineries like Quails' Gate and Mission Hill, plus easy access to schools, shopping, golf courses, and Highway 97. This is truly Okanagan living at its finest. Enjoy a pet-friendly community with exceptional amenities including a sparkling outdoor pool, relaxing hot tub, greenhouse, rooftop garden, fully equipped gym, EV charging stations, and even a dog wash station. Inside, the home features a bright, open-concept layout with high-end finishes throughout. The sleek Italian-designed kitchen includes stainless steel appliances, a large island, and an abundance of natural light - perfect for entertaining or everyday living. This home is covered by the 2-5-10 New Home Warranty, GST has been paid, and the unit is ready for immediate possession. (id:60626)
Team 3000 Realty Ltd.
Lot 1 Hillcrest Drive
Prince George, British Columbia
* PREC - Personal Real Estate Corporation. Incredibly rare 43.82-acre parcel in highly desirable Beaverly, offering exceptional privacy and endless possibilities. Whether you dream of building your private retreat or developing and subdividing into smaller lots, this property is ready for your ideas. With three access points off Hillcrest, Miles, and Eldon Road, the subdivision potential is huge. Hydro and natural gas are available nearby, making future development even more attractive. Don't miss this chance to own a large, versatile piece of land in one of Prince George's most sought-after areas! Also on Commercial - see MLS# C8067390 (id:60626)
Exp Realty
290 East 14th Street
Hamilton, Ontario
Imagine unlocking the doors to your dream home, a beautifully maintained brick bungalow that embodies warmth and character. With two cozy bedrooms and one bathroom, this property offers the perfect blend of intimacy and space. The lush, well-manicured lawn and single-wide driveway, with room for three parking spots, sets the tone for a life of comfort and tranquility. Recent upgrades have enhanced the home's charm, while the enclosed backyard provides a safe haven for kids to thrive and for you to unwind on the patio. The kitchen is a culinary haven, offering ample room to craft memorable meals and share them with loved ones in the adjacent dining area. A spacious living room beckons relaxation, and the basement awaits your personal touch, ready to become the ultimate recreational retreat. Seize this chance to make this house your home. (id:60626)
RE/MAX Erie Shores Realty Inc. Brokerage
2911 928 Beatty Street
Vancouver, British Columbia
Located in the lively Yaletown complex, "The Max" by Concord Pacific offers 617 sqft interior and 38 SF South facing covered balcony. This unit boasts 1 bedroom, 1 den, 1 solarium, 1 parking and 1 storage locker. Upgrades include: brand-new appliances, brand-new light fixtures, updated flooring and paint. The solarium is a large and bright space to accommodate a twin bed or perhaps an ideal office space. Enjoy stunning water and city views from very corner in this unit. Exceptional amenities feature a fully equipped gym, hot tub, sauna, steam room, full-sized pool with a large sun deck, playground, theater, conference room, and billiards and table tennis. Just a few blocks from Skytrain, shopping, Costco, seawall, BC Place, and main streets! * (id:60626)
RE/MAX Masters Realty
30 Acre Oasis Rm Star City
Star City Rm No. 428, Saskatchewan
Here we have a property that will make you never want to leave, this property can be your own private paradise away from the craziness of this modern world. Imagine the memories your family will make living on your own stunning private 30 acre oasis that includes a 3650 sf one level home with 5 bed/3 bath. Attached to the house is a 14x28 indoor heated pool with hot tub and sauna all kept in mint condition. Tons of additional space in the home to spread out with a nice sized living room off the kitchen and a great room on the back end that can be used as a gym or for game time. The property has 2 detached 2 car insulated garages and a massive 50x52 metal hanger/storage building. There are multiple trails through the bush with abounding wildlife. A former airstrip on the property that can be used as such or repurposed for pasture or whatever you desire. Opportunity abounds on this property, if you are looking for something other then a personal residence, all kinds of opportunity abounds, could be used for a spa facility, retreat location, etc... Make sure to check out the video and contact your favorite agent for a showing, (id:60626)
RE/MAX Blue Chip Realty - Melfort
1908, 310 12 Avenue Sw
Calgary, Alberta
Welcome to Park Point, where sophistication, style, and skyline views come together in perfect harmony. Sitting 19 floors above the city, this 2 bedroom, 2 bathroom + den residence offers an unbeatable southwest exposure, meaning you’ll be basking in natural light all day and toasting to breathtaking Rocky Mountain sunsets every evening. Inside, the open-concept design is both sleek and functional, with floor-to-ceiling windows showcasing the dazzling park/mountain views. The European-inspired kitchen is a dream for home chefs and takeout lovers alike, boasting integrated appliances, a gas cooktop, built-in oven, granite countertops, and a breakfast bar that’s perfect for morning coffee or late-night charcuterie spreads. Need space for a real dining table? You got it! The primary suite is pure luxury, featuring a walk-in closet and an ensuite retreat with double vanities, a soaker tub, and a separate freestanding shower - because you deserve spa vibes at home. The second bedroom is perfectly positioned on the opposite side of the unit for ultimate privacy, making it ideal for guests, roommates, or a zen home office. A bright and versatile den, in-suite laundry, and central air conditioning complete this stylish sanctuary. Life at Park Point means living in one of Calgary’s best-managed buildings with top-tier amenities: 24-hour concierge and security, a high-end fitness centre, yoga studio, steam room and sauna, a guest suite, indoor/outdoor entertainment lounges, bicycle storage, and a rooftop patio - basically, it’s a five-star resort you get to call home. And don’t worry about parking - your TWO titled underground stalls are ready and waiting. Step outside, and you’re in the heart of the Beltline’s vibrant scene, with Central Memorial Park and the Calgary Public Library right across the street. Craving some of the city's best food? Ten Foot Henry, Kama, Bar Chouette, Native Tongues Taqueria, DOP, and Pat & Betty are just steps away. Ready for a night out? 10th a nd Stephen Avenue have you covered with endless dining, shopping, and entertainment options. This isn’t just a condo, it’s a lifestyle upgrade. Whether you're an urban professional, savvy investor, or someone who just loves a killer view, this is downtown living at its absolute best. (id:60626)
Century 21 Bamber Realty Ltd.
9 Parkview Heights
Quinte West, Ontario
Welcome home when you enter this 2400 Sq ft extended all brick bungalow located at 9 Parkview Heights. Easy access to marina, shopping, 401, and 8 Wing. No stairs on main floor. Spacious kitchen with loads of cupboards and counterspace, a separate main floor family room to relax. Formal entertaining living room, with gas fireplace. Main floor family room with access to patio. Three main floor bedrooms on a separate wing, primary with ensuite and walk-in closet. Main floor laundry room plus a 2 pce bath. Large deck and private rear yard plus patio. Full unspoiled basement. Enjoy the south facing sunroom for those lazy days. This all located on an oversize 120 by 110 lot with excellent landscaped grounds. (id:60626)
Royal LePage Proalliance Realty
48 Dane Street
Kitchener, Ontario
Welcome to 48 Dane St. An entertainer's dream on a quiet street, walking distance to downtown Kitchener. Well laid out floor plan with plenty of storage area, bright kitchen with eat in dining area and spacious family room. Cozy rec room and 2 pc bath in the basement. Fully finished games room/ entertainment area in the detached garage! Can be easily converted back to regular garage if needed for parking. Private backyard with large deck areas, plenty of shade trees, hot tub and storage shed. Perfect spot for relaxing on hot summer nights and sharing a game of horseshoes with friends and neighbours. (id:60626)
Mcintyre Real Estate Services Inc.
Keller Williams Home Group Realty
6141 Main Street
Niagara Falls, Ontario
LOCATION, LOCATION, LOCATION, General Commercial investment property one block from new Niagara Falls theatre, Casino, Convention Centre, The New Niagara Falls Exchange (Cultural Hub & Market) and the Falls! Currently a legally non-conforming duplex is being sold as is. Excellent property with the possibility of two vacation rentals, with huge revenue potential. Located in the Drummond-Ville Community Improvement area, this property is eligible for various home improvement subsidies, must apply through the City of Niagara Falls. Great opportunity for the right investor. (id:60626)
RE/MAX Niagara Realty Ltd
238 Main Street E
Grimsby, Ontario
Discover a rare opportunity in the heart of Old Town Grimsby with a detached custom home lot available for permit application within the prestigious Dorchester Estates Development. This established community, celebrated for its upscale residences and charming ambiance, invites homebuyers to create their dream homes in a picturesque setting. The spacious lot provides the perfect canvas for personalized living, nestled between the breathtaking Niagara Escarpment and the serene shores of Lake Ontario. The court location offers a tranquil and private retreat, allowing residents to escape the hustle and bustle of urban life. Imagine waking up to the gentle sounds of nature and unwinding in a peaceful environment that fosters relaxation and well-being. This idyllic setting doesn't compromise on convenience- enjoy easy access to a wealth of local amenities, including vibrant shopping centers, diverse restaurants, and recreational facilities. Families will appreciate the excellent educational institutions nearby, as well as the newly constructed West Lincoln Hospital/Medical Centre, ensuring healthcare is just moments away. Whether you're envisioning a modern masterpiece or a classic family home, this custom home lot represents not just a place to live, but a lifestyle enriched by community, nature, and convenience. Seize the opportunity to invest in your future today in one of Grimsby's most coveted neighborhoods! (id:60626)
RE/MAX Escarpment Realty Inc.
236 Main Street E
Grimsby, Ontario
Discover a rare opportunity in the heart of Old Town Grimsby with a detached custom home lot available for permit application within the prestigious Dorchester Estates Development. This established community, celebrated for its upscale residences and charming ambiance, invites homebuyers to create their dream homes in a picturesque setting. The spacious lot provides the perfect canvas for personalized living, nestled between the breathtaking Niagara Escarpment and the serene shores of Lake Ontario. The court location offers a tranquil and private retreat, allowing residents to escape the hustle and bustle of urban life. Imagine waking up to the gentle sounds of nature and unwinding in a peaceful environment that fosters relaxation and well-being. This idyllic setting doesn't compromise on convenience- enjoy easy access to a wealth of local amenities, including vibrant shopping centers, diverse restaurants, and recreational facilities. Families will appreciate the excellent educational institutions nearby, as well as the newly constructed West Lincoln Hospital/Medical Centre, ensuring healthcare is just moments away. Whether you're envisioning a modern masterpiece or a classic family home, this custom home lot represents not just a place to live, but a lifestyle enriched by community, nature, and convenience. Seize the opportunity to invest in your future today in one of Grimsby's most coveted neighborhoods! (id:60626)
RE/MAX Escarpment Realty Inc.
236 Main Street E
Grimsby, Ontario
Discover a rare opportunity in the heart of Old Town Grimsby with 10 individual detached custom home lots available for permit application within the prestigious Dorchester Estates Development. This established community, celebrated for its upscale residences and charming ambiance, invites homebuyers to create their dream homes in a picturesque setting. Each spacious lot provides the perfect canvas for personalized living, nestled between the breathtaking Niagara Escarpment and the serene shores of Lake Ontario. The court location offers a tranquil and private retreat, allowing residents to escape the hustle and bustle of urban life. Imagine waking up to the gentle sounds of nature and unwinding in a peaceful environment that fosters relaxation and well-being. This idyllic setting doesn't compromise on convenience—enjoy easy access to a wealth of local amenities, including vibrant shopping centers, diverse restaurants, and recreational facilities. Families will appreciate the excellent educational institutions nearby, as well as the newly constructed West Lincoln Hospital/Medical Centre, ensuring healthcare is just moments away. Whether you're envisioning a modern masterpiece or a classic family home, these custom home lots represent not just a place to live, but a lifestyle enriched by community, nature, and convenience. Seize the opportunity to invest in your future today in one of Grimsby's most coveted neighborhoods! (id:60626)
RE/MAX Escarpment Realty Inc.
238 Main Street E
Grimsby, Ontario
Discover a rare opportunity in the heart of Old Town Grimsby with 10 individual detached custom home lots available for permit application within the prestigious Dorchester Estates Development. This established community, celebrated for its upscale residences and charming ambiance, invites homebuyers to create their dream homes in a picturesque setting. Each spacious lot provides the perfect canvas for personalized living, nestled between the breathtaking Niagara Escarpment and the serene shores of Lake Ontario. The court location offers a tranquil and private retreat, allowing residents to escape the hustle and bustle of urban life. Imagine waking up to the gentle sounds of nature and unwinding in a peaceful environment that fosters relaxation and well-being. This idyllic setting doesn't compromise on convenience—enjoy easy access to a wealth of local amenities, including vibrant shopping centers, diverse restaurants, and recreational facilities. Families will appreciate the excellent educational institutions nearby, as well as the newly constructed West Lincoln Hospital/Medical Centre, ensuring healthcare is just moments away. Whether you're envisioning a modern masterpiece or a classic family home, these custom home lots represent not just a place to live, but a lifestyle enriched by community, nature, and convenience. Seize the opportunity to invest in your future today in one of Grimsby's most coveted neighborhoods! (id:60626)
RE/MAX Escarpment Realty Inc.
304 525 Austin Avenue
Coquitlam, British Columbia
LOCATION LOCATION! Beautiful 3 bed 2 bath corner unit that is sure to captivate anyone who sees it. Located in an incredibly convenient location, 6-minute walk to Lougheed skytrain station, making commuting a breeze. With restaurants, groceries, shopping, and schools all within close proximity, you'll have everything you need right at your fingertips. This well-maintained unit has been updated with new cabinets in the bathrooms and kitchen, as well as a new backsplash and light fixtures in the kitchen in 2023, giving it a modern and stylish feel. Don't miss out on the chance to own this amazing unit that offers both comfort and convenience. Come see for yourself and experience the epitome of urban living! Some photos are virtually staged. OPEN HOUSE - JULY 12 & 13(SAT & SUN) @ 2:00-4:00pm (id:60626)
Sutton Group - 1st West Realty
10 Bellflower Boulevard
Hamilton, Ontario
Spacious & very well maintained fully finished 3 bedroom, 2.5 bath townhome located on private road across from parkette in sought after Summit Park neighbourhood. Bright, open & airy living area features kitchen, dinette and family room. Kitchen showcases stainless steel appliances, island, undermount lighting, ceramic backsplash & ceramic flooring. Dinette with ceramic flooring & sliding door to fully fenced rear yard. Good sized family room with newer luxury vinyl flooring '19. Hardwood staircase leads to roomy primary bedroom with ensuite privileges on separate level. Upper level offers 2nd & 3rd bedrooms (one with walk-in closet), 4 piece bath & oversized linen closet. Lower level offers recently finished basement '19 featuring large rec room with pot lights & luxury vinyl flooring plus a 2 piece bath. Bonus storage area in basement. Roof '23. Quick & easy access to Linc & Red Hill Parkway. Close to all amenities. Low monthly maintenance fee covers grass cutting & road fees. (id:60626)
RE/MAX Escarpment Realty Inc.
2441 Greenwich Drive Unit# 59
Oakville, Ontario
Rare Opportunity at Millstone on the Park to own a fully upgraded suite with 2 Bedrooms, 2 Bathrooms, 2 PARKING Spaces, and 2 Lockers!! Only a handful of suites have two parking in the development!! This bungalow style suite is fully equipped with spacious terrace, upgraded to real hardwood floors throughout, upgraded to real maple wood cabinets AND granite countertops in kitchen and bathroom areas. Western exposure means a sun-soaked terrace and loads of light in the afternoon/evening, for a bright suite with this open-concept design. Enter into the private foyer, leading to the open-concept home office area, continue onto the spacious and sun-filled living and dining areas, just off the beautifully appointed kitchen with rich wood cabinets and upgraded backsplash. Conveniently located laundry room just off the 2 sizeable bedrooms. Very quiet neighbourhood and community, with the suite looking onto the private Millstone Park for privacy and serenity. Area Influences: Close to schools, shopping, public transit, restaurants, walking trails, Glen Abbey golf course, Oakville Hospital, Bronte Go, and so much more! 2 PARKING spaces are almost never offered for sale...PLUS 2 massive storage units!! Don't miss out on this rare and stunning suite with all of its upgrades. (id:60626)
RE/MAX Escarpment Realty Inc.
9 Gold Street
Kawartha Lakes, Ontario
Four-Season cottage near mouth of canal to Sturgeon Lake. Lovely views of lake. 768 sq. ft home plus 768 sq. ft newer fully insulated, heated garage with unfinished loft - potential to create guest accommodations. Garage floor has tubes, ready for in-floor heater. Includes heavy I-beams for hoisting and woodstove heat. Property also includes a workshop with a lean-to. All this in an inviting quiet waterfront community near Fenelon Falls. (id:60626)
Fenelon Falls Real Estate Ltd.
25 Huntingwood Crescent
Brampton, Ontario
Walking Distance to Shopping (Bramalea City Centre) Library, Bus Routes, Howden Park, Schools... Only minutes away from Chinguacousy Park, Howden Rec Centre, Highway 410, 407 and Queen St. Great commuter's location. Open concept 3 Bdrm starter home. Hardwood floors in Living Room, Dining Room and all 3 Bdrms. L/R has large picture window and sliding doors out to sizable Wooden Deck/Fenced Yard. Dining Room is equipped with built in Coffee Bar with Bar Fridge and Floating Shelves. Kitchen has built-in Dishwasher adequate cupboard space. Upper level features 3 good sized rooms, 4 pc bath updated Dec 2024. Basement is finished with Rec Room, Pot Lights, Workshop plus Crawl Space for storage. Private Driveway accommodates 3 cars, no sidewalk. Freshly painted. Gas line hook for BBQ. Home is converted to gas furnace and central air conditioning. (id:60626)
Royal LePage Credit Valley Real Estate
1482 Eagle Cliff Road
Bowen Island, British Columbia
This charming studio cabin is the perfect spot for relaxing & enjoying a slower pace on Bowen. Surrounded by nature, ocean & mountain views it offers a tranquil atmosphere ideal for full time living, weekenders or build additional accommodations on the large 10,019sf lot. A truly unique opportunity to create your sanctuary. The home is roomy with a large kitchen including stainless steel appliances, granite countertops and propane cooktop. Lots of storage under the house and a beautiful big deck for enjoying your morning coffee. Centrally located a 5 minute drive from Snug Cove, ferry and amenities. Local bus stops at your door and beach access across the street. Speculation & Vacancy Tax Exempt! OPEN HOUSE JULY 27, 1-3pm (id:60626)
Stilhavn Real Estate Services
100 Gilmour Drive
Lucan Biddulph, Ontario
Welcome to this meticulously maintained 3 bedroom, 2.5 bath home perfectly situated on a desirable corner lot. With a fully fenced backyard, expansive deck with a gazebo and privacy screen, this property is ideal for relaxing and entertaining year round. Step inside to a bright and inviting main floor featuring a modern kitchen equipped with stainless steel appliances including gas stove, OTR microwave, fridge, dishwasher and wine chiller. The open concept layout flows seamlessly into the living and dining areas, offering the perfect space for gatherings or family living. Upstairs, you'll find 3 generously sized bedrooms filled with natural light and a lovely 5 piece main bathroom. The spacious primary suite boasts a large walk-in closet with a window and a beautiful private ensuite bath. Premium roller shades are installed throughout the home including room darkening shades in the primary bedroom. Additional features include double garage, unfinished basement with large windows and laundry area, ample storage including kitchen pantry, and neutral colours throughout. This home is the perfect blend of style, functionality and comfort and is ready for you to move in and enjoy! (id:60626)
Keller Williams Lifestyles
19 Concession 13 Townsend Road
Simcoe, Ontario
Better Than New extensively renovated one level ranch bungalow boasting impressive fully segregated lower level in-law apartment, conveniently located mins north of Simcoe's many amenities - an earshot to Hwy 24 - positioned handsomely on 1.58 ac mature lot incs a back yard that seems to never end. An authentic Multi-Generational property providing the ideal Baby Boomer scenario with kids & grand-kids enjoying stylish comfort of either the main or lower level unit while Ma & Pop enjoy the other unit - ensuring the Snow-Bird style parents a peace of mind while travelling abroad - with the burden of utility costs & property taxes being shared - OR - if the whole living with parents thing isn't for you - then Live in One & Rent the Other level reducing your mortgage payments to a paltry amount - building equity as you go! Completely gutted back to the brick in 2023-24, this attractive home introduces over 2000sf of living area (both levels) incs new in 2023-24 - 2 separate rear decks, vinyl windows, 200 amp electrical (2 panels), plumbing, insulation, drywall, custom kitchen/bath cabinetry, luxury vinyl flooring thru-out, wood grain wardrobes in all bedrooms, light/bath/kitchen fixtures, interior/exterior doors, modern neutral paint/décor, foundation wrapped/water-proofed with new weeper tiles, 21 x 15 barnette on concrete pad & large double driveway. Upper level ftrs 3 roomy bedrooms, 4-pc bath w/laundry station, bright living room complemented with street facing picture window & well designed eat-in kitchen. Lower level incs comfortable living area, functional kitchen sporting ample cabinetry, stylish 3 pc bath w/laundry hook up & 2 sizable bedrooms. Extras - water well, system, n/gas furnace & AC. Immediate Possession Available - Unpack & Enjoy! (id:60626)
RE/MAX Escarpment Realty Inc.
58 Goldfinch Road
Hamilton, Ontario
Welcome to this well maintained bungalow nestled on a 52 x 100 ft lot and owned by the family since 1965. This home is situated in a very desirable Mountain neighbourhood in the heart of Birdland. Close to Limeridge Mall, Transit, Linc, Hwy Access, Parks, Schools and amenities. The main floor features a sun filled living room, eat in kitchen with skylight, separate dining room, 4 piece bathroom and 2 generous bedrooms. The dining room can easily be converted back to a 3rd bedroom. An abundance of natural light fills the main level. Finished lower level featuring a large recreation room complete with bar, 3rd bedroom or office, laundry, utility and plenty of storage. Superb aggregate driveway and walkways. Prime location! (id:60626)
RE/MAX Escarpment Realty Inc.
5 Heritage Park
Cochrane, Alberta
Welcome to this stunning new build nestled in the coveted Heritage Hills subdivision of Cochrane. From the moment you enter, you’re welcomed by 9-foot ceilings and an open-concept layout that effortlessly connects the living and kitchen areas. The kitchen is a chef’s delight, featuring quartz countertops and sleek, integrated fixtures. A cozy gas fireplace anchors the living room, creating the perfect space for relaxation and entertaining.Step outside to enjoy the upper Duradek deck or the covered patio below, both ideal for outdoor gatherings. Natural gas lines are conveniently located on both patios, making it easy to set up a BBQ or fire table. An extra concrete pad has already been poured, ready for your future hot tub. The home also includes air conditioning, ensuring year-round comfort.Upstairs, the primary suite offers a peaceful retreat with a luxurious 5-piece ensuite featuring a custom tiled shower, a soaker tub, and quartz countertops. Two additional bedrooms, a full bathroom, and a spacious bonus room provide ample space for family or guests.The unfinished walkout basement opens directly onto a beautifully landscaped green space, offering privacy and a tranquil backdrop. Whether you envision a home gym, media room, or additional living space, the basement provides the flexibility to make it your own.Situated in one of Cochrane’s most desirable communities, this home combines thoughtful design, premium finishes, and an unbeatable location. It’s the perfect place to settle in and enjoy everything Heritage Hills has to offer. (id:60626)
Cir Realty
202 Queen Street
West Elgin, Ontario
If youve been waiting for a property that truly has it all, this is it! Set on 0.60 acres fully fenced lot with gazebo for hot tub nights or dining! This beautifully landscaped yard offers space, privacy, and curb appeal, all anchored by an incredible 32x40 heated shop with a rear garage door and built in storage, ideal for hobbyists or your dream workspace. The home is full of charm and modern upgrades, featuring 3 bedrooms, 2 bathrooms, and a show-stopping Caseys Creative kitchen (2020) with quartz countertops and high-end appliances. The six burner stove with griddle, pot filler and beverage centre make hosting a dream. Thoughtful updates continue throughout including spa like bathrooms, stylish lighting, fresh paint, and a seamless blend of character and modern farmhouse decor. Enjoy the main floor primary bedroom with private ensuite, relax in one of the two living rooms both featuring fireplaces or head upstairs and unwind in the large soaker tub. From the inviting porches and concrete patio to the pride of ownership evident in every corner, this home is a rare find. Come see for yourself what makes this property so special, you wont want to leave. (id:60626)
Prime Real Estate Brokerage
19 Secord Drive
Hamilton, Ontario
Welcome to 19 Secord Drive – A Move-In Ready Bungalow in Hamilton’s Desirable East End! This charming and well-maintained 3-bedroom, 1-bathroom bungalow is perfectly situated on a quiet, family-friendly street and offers the ideal combination of updates, comfort, and location. Step inside to a bright and welcoming living space with large windows that fill the home with natural light. The kitchen provides ample cabinetry and flows effortlessly into a spacious backyard oasis, featuring a concrete patio – perfect for summer barbecues, outdoor dining, or relaxing evenings. Notable upgrades include a new roof (2022), several replaced windows, and a private separate entrance to the basement, offering excellent potential for future finishing or an in-law suite. All three bedrooms are generously sized with plenty of closet space, and the full 4-piece bathroom. The home also includes a private driveway, detached garage, and sits on a generous lot with mature trees for added privacy. Conveniently located just minutes from schools, shopping, parks, public transit, and quick highway access via the Red Hill Parkway and QEW – this is a fantastic opportunity for first-time buyers, downsizers, or investors alike. Don’t miss your chance to call 19 Secord Drive home – book your private showing today! Roof 2022, Hot Water tank - 2023 (reliance), Storm Doors- 2022, New Front windows and Basement windows- 2009 (id:60626)
Platinum Lion Realty Inc.
7599 Klinger Road Unit# 5
Vernon, British Columbia
OKANAGAN LIVING IS NOW MORE ATTAINABLE at Sailview by Carrington Communities! These beautiful townhomes are ideally located less than a 10-minute walk from Paddlewheel Park and Okanagan Lake, close proximity to schools, parks, shopping, restaurants, groceries, golf courses, the Vernon Yacht Club, and Silver Star Ski Resort—everything you need for a vibrant lifestyle! From the moment you step through the covered front entry or park in your double car attached garage, you'll feel the luxury of this thoughtfully designed home. The main floor welcomes you with an open-concept layout, featuring a sizeable kitchen with a 5pc appliance package, a spacious dining area, a den, and a great room with large windows that open up to a generous balcony—perfect for enjoying the views and fresh air. The carefully planned second floor has 2 secondary bedrooms, laundry (machines included) and the primary with 4 pc ensuite. (id:60626)
Bode Platform Inc
21 Mission Street
Wasaga Beach, Ontario
This brand-new beautifully upgraded semi-detached home offers over 1,800 sq. ft. of modern and spacious living. Featuring 4 generously sized bedrooms, 2.5 bathrooms, and convenient 3-car parking, this home is perfect for families or those who love to entertain. The open-concept layout boasts a sleek upgraded kitchen with a breakfast area, great room, and a separate dining area, ideal for hosting gatherings. The home showcases modern light finishes and is filled with natural sunlight throughout the day, creating a bright and welcoming atmosphere. The primary suite is a true retreat, featuring a luxurious full ensuite with a stand-up shower and a relaxing soaker tub. Additional features include an upstairs laundry room for convenience and brand-new appliances: washer, dryer, fridge, range, dishwasher, and hood fan. With thousands spent in high end upgrades, this home is move-in ready and offers everything you need to start fresh in style (id:60626)
Royal LePage Terrequity Realty
295 Walmer Grove
London North, Ontario
Welcome to 295 Walmer Grove! As you step inside this spacious 4 level back-split you're welcomed by the surprising open floor plan with an inviting dining room backdropped by beautiful built in cabinetry. The fresh design of this layout is perfect for the busy family! Plenty of natural light in the updated kitchen with stunning quartz countertops and great storage. Enjoy cozy nights snuggled in the lower family room with gas fireplace. 4 large bedrooms with potential for a 5th or 6th bedroom and 2 beautifully updated full baths. This home is a perfect mix of original features and new design with the classic bannister complementing the fresh modern kitchen. Large windows and pot lights keep the lower level feeling bright and inviting. Parking for 5 cars and a patio just off the kitchen. Nice backyard with not too much grass to cut but plenty of privacy. Excellent schools and a park just steps away. 5 minutes to UWO campus. Updates include roof (2020), windows (2020-2021), furnace & AC (2018), both 4 pc bathrooms, kitchen and carpet. Book your private showing today and make this your new home! Quick possession available. (id:60626)
Streetcity Realty Inc.
28 Cadillac Boulevard
Kawartha Lakes, Ontario
Direct Waterfront on the Trent Severn Waterway! This updated 2+1 bedroom home is located on a quiet cul-de-sac & only 10 minutes to Peterborough. Economical Natural Gas, forced air heat plus a wood stove for those cold winter nights. Looking to downsize? This step saver home shows pride of ownership from top to bottom and has had many updates in the last several years including kitchen, bathroom, flooring, steel roof, furnace and floating docking system. Walkout from the basement to the beautifully manicured waterfront lot. Detached garage and paved driveway as well as several outbuildings for storage. Make the move to the Kawartha's today and live the cottage lifestyle with boating and fishing right off your own dock while still being close to town! (id:60626)
Royal LePage Kawartha Lakes Realty Inc.
12 Woodside Square
Pelham, Ontario
Welcome to this beautifully maintained 3 + 1 bedroom, 2 full-bath home offering just over 2,000 sq ft of living space in the highly sought-after town of Fonthill. Situated on a generous 50 × 105 ft lot, the freshly painted, open-concept main floor seamlessly connects the kitchen, living, and dining areas. The kitchen boasts quality cabinetry and built-in units in the dining room—ideal for a coffee bar, wine station, or extra storage—while both full bathrooms provide convenience and flexibility for a growing family. Head outside to discover a private, fully fenced backyard complete with a large deck and mature trees—perfect for entertaining or allowing kids and pets to play safely. Updates abound, including a double-wide concrete driveway (2017), insulated garage door (2021), front walkway and backyard landscaping (2022/2023), irrigation system (2021), and new flooring throughout (2023/2024). Additional highlights include central A/C (2016), a gas line in the basement ready for a future fireplace, and gas lines in the garage for a heater and BBQ. Just minutes from parks, scenic trails, top-rated schools, and several renowned golf courses, this move-in-ready home combines comfort, style, and location in one of Niagara’s most desirable communities. (id:60626)
RE/MAX Escarpment Golfi Realty Inc.
71 Laugher Avenue
Welland, Ontario
Welcome to 71 Laugher Avenue. This brand new build by Centennial Homes features a striking stone and stucco exterior and offers 4 large bedrooms, 3.5 elegant bathrooms, and 2,000 sq ft of modern living space. The open concept main floor is perfect for entertaining, while the 2-car garage adds convenience. Enjoy the added benefit of a separate entrance to a potential in-law suite. Perfectly designed for comfort and style. Don't miss out on being the 1st owner of this great home. Schedule your viewing today! (id:60626)
Revel Realty Inc.
505 8611 Hazelbridge Way
Richmond, British Columbia
Welcome to Galleria at Picasso by Concord Pacific - An iconic master planned community in one of the absolutely most desirable & perfect locations in Richmond! This 1 bed + 1 bath + office/den home has one of the best open & efficient layouts with no wasted space & comes with the most desirable southwest exposure that has bright open city & river views w/out facing skytrain or other bldgs, central A/C & heating, smart thermostat, kitchen with high-end appliances, tons of counter/cabinet space, custom closet organizers & large deck! World-class amenities incl indoor pool, hot tub, sauna, steam rm, fitness center, yoga studio, rooftop gardens, & much more! Just steps to Yaohan Ctr, Union Square, Capstan Skystrain, amazing restaurants & all else! 1 EV PARKING & 1 XL PRIVATE STORAGE ROOM included! NO GST! (id:60626)
Rennie & Associates Realty Ltd.
414 500 Royal Avenue
New Westminster, British Columbia
Southeast Corner Gem with River Views! This bright and quiet 2-bedroom, 2-bath home is ideally located on the southeast corner, tucked away from street traffic, and offering views of the Fraser River. Featuring an efficient layout, the bright home includes a spacious kitchen with stainless steel appliances, smart cabinetry, and excellent storage. Large windows fill the space with natural light, and the generous 100sf fully covered balcony is perfect for morning coffee year-round. Comes with 1 parking, a large storage locker, and in-suite laundry. Just a 5-minute walk to Columbia SkyTrain Station, with a Walk Score of 95-steps to shops, groceries, City Hall, and an array of restaurants and cafes. A rare combination of tranquility and unbeatable convenience in the heart of New Westminster! (id:60626)
Royal LePage Sterling Realty

