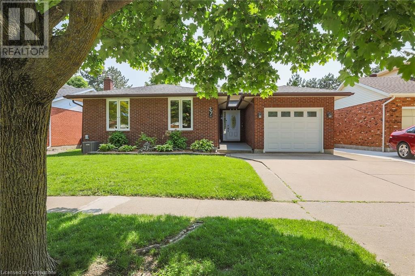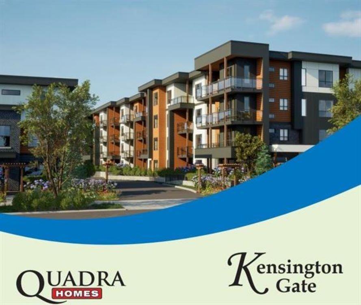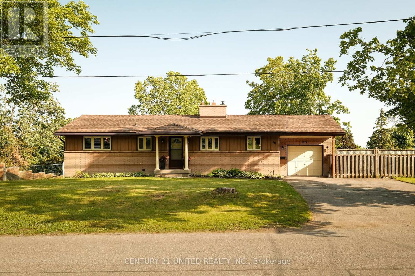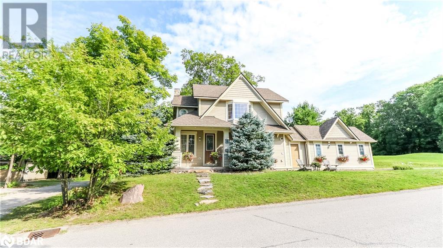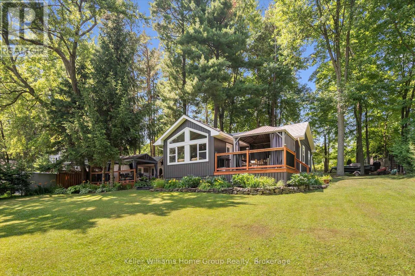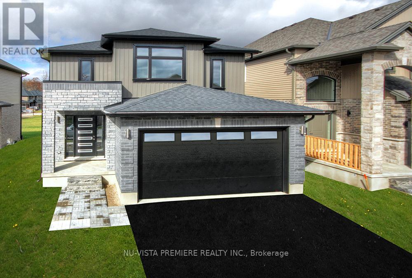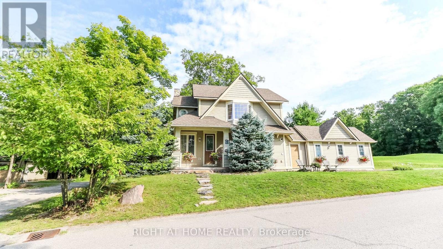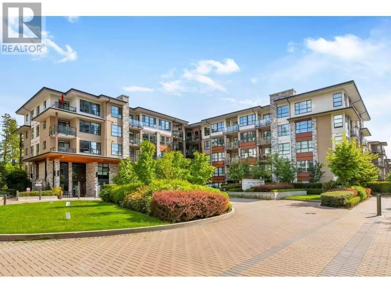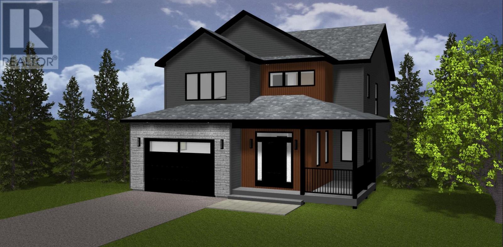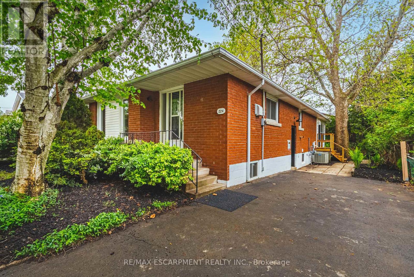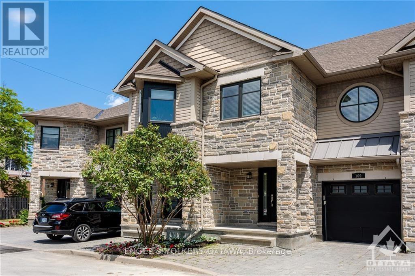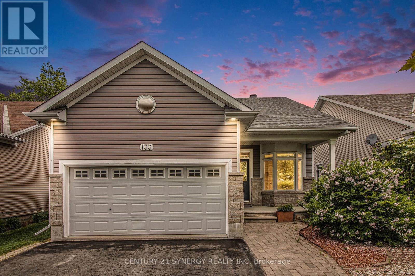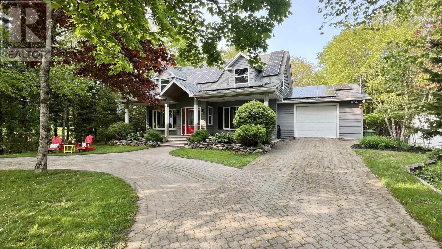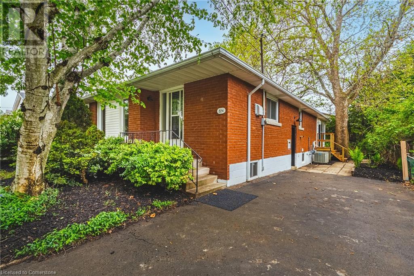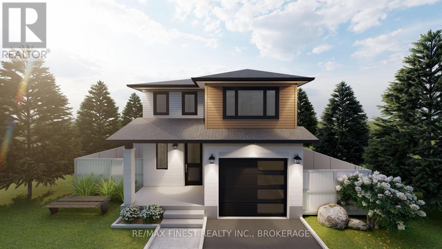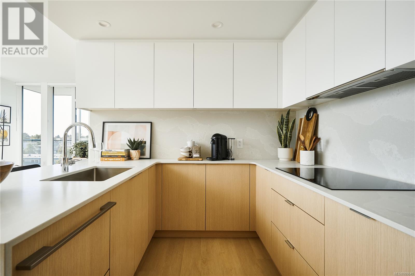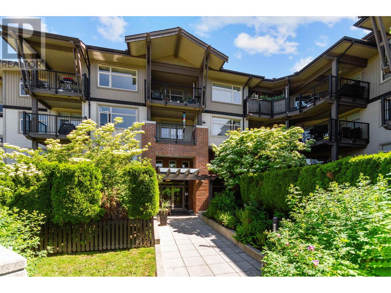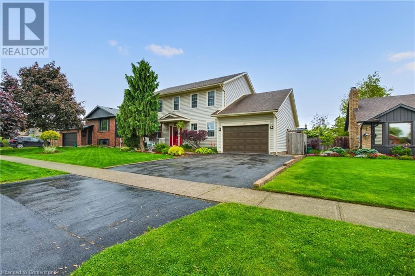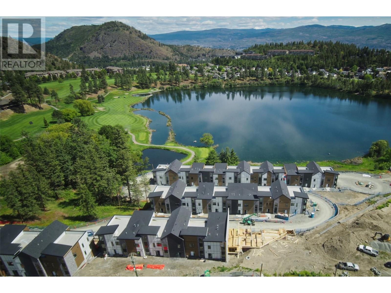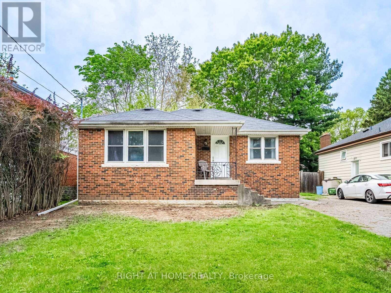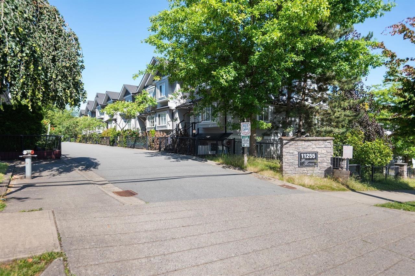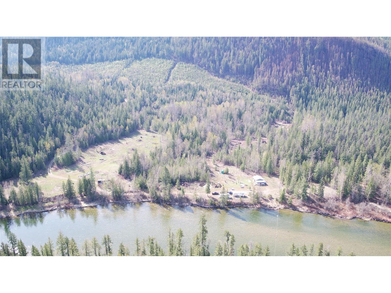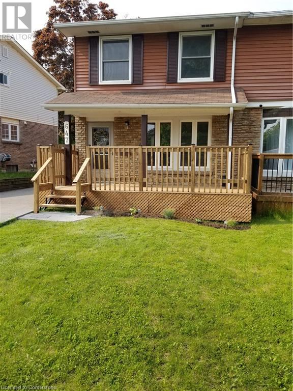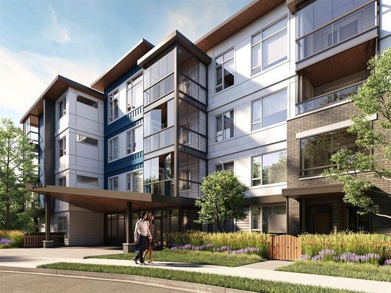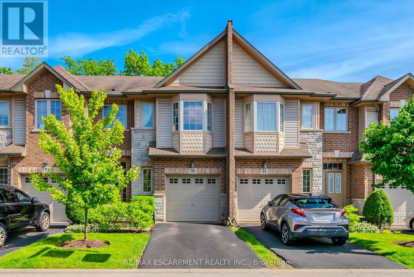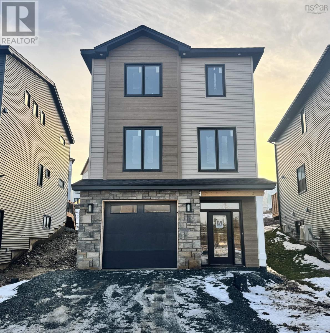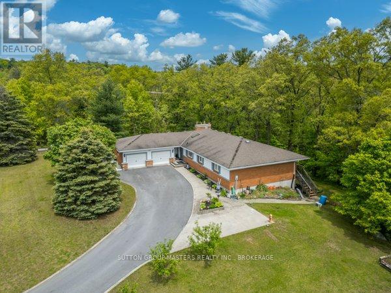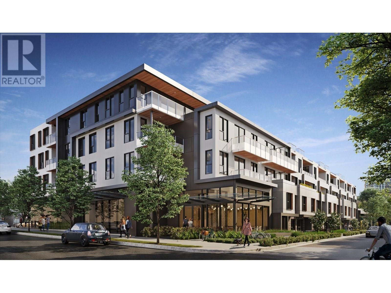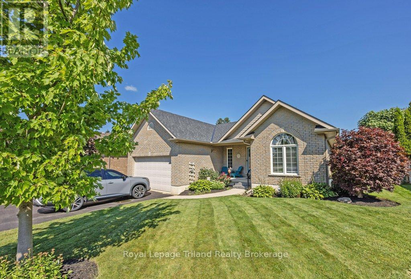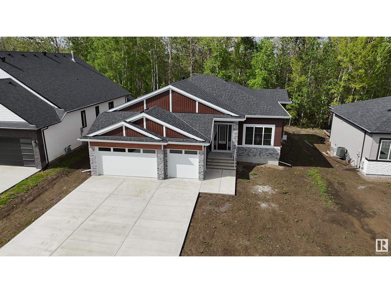37 The Meadows
St. Catharines, Ontario
Relax in one of the friendliest neighborhoods in St. Catharines - The Meadows! You will absolutely love this all brick backsplit, located on a quiet and family friendly cul-de-sac. Upon entry, you will notice the bright and welcoming feel as well as the lovely open concept main living area that offers tons of natural light throughout. The kitchen is completely updated with lots of cupboard space and a large centre island to enjoy gathering with family and friends. On the upper level you will find 3 bedrooms plus the main 4-pc bath. The lower level features a built in wet bar, large family room area and basement walk out directly to your fully fenced backyard. The 4th level is also completely finished with a potential office space, 4th bedroom/den, laundry and second 3-pc bath. The backyard features a large wooden pergola and patio area, fenced vegetable garden area, 2 large utility sheds and lots of mature trees for extra privacy. Conveniently located close to the QEW, great schools, restaurants and a short walk to Rennie Park and Port Dalhousie. Updates include furnace and a/c 2019/2020, EV Charger at front driveway 2024, shingles replaced 2018. Completely move in ready! Don't hesitate to make this Your Niagara Home and live on one of the most sought after streets in North end St. Catharines. (id:60626)
RE/MAX Garden City Realty Inc.
309 20932 83 Avenue
Langley, British Columbia
Excellent central location. Welcome to Kensington Gate by Quadra Homes! The best Condo builders around. Very Spacious Corner unit has 2 bedrooms, 2 Full baths. Primary bedroom has 4 pc. ens. & W/I closet. Gourmet kitchen stocked with stainless steel high end appliances include a 5 burner gas cooktop, convection oven, quartz countertops and white. shaker cabinets. Heated tile floors in the bathroom, 9 ft ceilings, oversize windows & Blinds. High quality finishing and A/C included !! The 9'9 x 9' Sundeck includes gas hook up for BBQ. Secured Underground parking space with access for electric car charger. Bike storage. Walking distance to restaurants, shopping & future Sky train station. Don't miss out. Let's make a deal. Great for rental. Call me for more details. (id:60626)
Century 21 Coastal Realty Ltd.
85 Earlwood Drive
Peterborough West, Ontario
BEAUTIFULLY FINISHED 3+1 BEDROOM 2 BATHROOM BUNGALOW IN PRIME WEST END LOCATION. THIS WELL MAINTAINED BRICK HOME IS SITUATED ON A MASSIVE PREMIUM WEST END LOT AND OFFERS BOTH A LOWER LEVEL REAR WALK OUT AND SIDE ENTRANCE. THE LAYOUT IS BRIGHT, SPACIOUS, AND FEATURES A LIST OF UPGRADES. THE MAIN FLOOR OFFERS A FOYER ENTRY, UPDATED KITCHEN, LIVING ROOM WITH GAS FIREPLACE, PRIMARY BEDROOM, 4PC BATHROOM, AND TWO ADDITIONAL BEDROOMS. THE LOWER LEVEL OFFERS A SPACIOUS REC ROOM, BEDROOM, FULL BATHROOM, LAUNDRY UTILITY ROOM, WORKSHOP SPACE, AND A WALKOUT TO REAR YARD. THE PROPERTY IS PRIVATE, QUIET, LANDSCAPED AND OFFERS GREAT FUTURE POTENTIAL. TURN KEY LIVING IN THIS PRIME WEST END LOCATION JUST MINUTES TO THE HOSPITAL, HWY 115, AND ALL WEST END AMENITITES. (id:60626)
Century 21 United Realty Inc.
123 Potter Drive
Loyalist, Ontario
Introducing "THE HARROWSMITH" Plan by Brookland Fine Homes situated on a premium walkout lot backing onto picturesque Alvar Meadows in desirable Babcock Mills Subdivision. Distinct modern elevation with stone & siding. Welcoming covered porch enters to foyer complete with powder room. Efficient and fully open concept living, dining & kitchen area with large windows and patio door facing south over the private rear yard. 1650 sq.ft. of well appointed living space total including second floor with 3 bedrooms and 2 full baths. Convenient second floor laundry room with folding counter and utility sink. The above grade lower level offers impressive light and abundant potential for additional finished space. (id:60626)
Royal LePage Proalliance Realty
325 Mckinnon St
Parksville, British Columbia
Beautifully maintained rancher now offered at an incredible new price, proudly owned and meticulously cared for by the same family—and skilled craftsman—since it was built in 1981. Nestled in a quiet cul-de-sac in a sought-after, established neighborhood, this home offers comfort, quality, and timeless appeal. Thoughtfully updated over the years, it features upgraded plumbing, a security system, new Milgard windows (2014), and a highly efficient heat pump with 3 ductless heads plus electric heat backup for year-round climate control. The living room showcases a stunning rock fireplace and charming bay window, with crown molding adding elegance to the living, dining, and hallway areas. The solid wood kitchen cabinets boast self-closing drawers, pull-out pot storage, and a farmhouse sink, complemented by top-tier appliances including a gas range and ultra-quiet Miele dishwasher. A solar tube in the hallway floods the space with natural light. Outdoors, enjoy three private patio areas—two with natural gas BBQ hookups—perfect for entertaining. The driveway and patios were updated with durable rubber coating (2022) and seal coated (2024). The landscaped yard includes an irrigation system for easy maintenance. For hobbyists and travelers alike, there’s ample parking for 6+ vehicles or an RV, plus an EV charger in the garage. This property is also ideally located within walking distance to downtown, schools, beach, grocery store, pharmacy, and urgent care. This home blends modern upgrades with enduring craftsmanship—offering a rare opportunity in an exceptional location. (id:60626)
Royal LePage Nanaimo Realty (Nanishwyn)
122 Marshall Street
Barrie, Ontario
Welcome to your next chapter in Allandale Heights, one of Barrie's most sought after neighbourhoods! This charming and spacious two story homes offers the perfect blend of comfort, and functionality - ideal for growing families or anyone seeking extra space to live work and play. Sitting on a generous 50 x 100 ft lot, this home features 4 + 1 bedrooms, 2 bathrooms, along with formal living room, and main floor family room with gas fireplace for those cozy winter evenings. The lower level recreation room is perfect for family movie nights and has enough space for workout equipment or small office area. Step into the updated kitchen, designed for both function and style with attached dining room. Enjoy outdoor living in the backyard, complete with a newer fence, offering privacy and a safe area for kids and pets to play. It is a perfect space for summer entertaining. The house features tile, hardwood and laminate throughout. Additional updates include new roof (2018), new fascia and eavestroughs (2018), furnace (2019), and water heater (2024) offering peace of mind and energy efficiency. This home is just a short walk to the Allandale Recreation Centre, and local hiking trail. It is ideally located close to schools, shopping, and restaurants as well as easy access to Highway 400 and the GO Train, perfect for commuters. Whether you are upsizing or wanting to put down roots in a fantastic community this home checks all the boxes. (id:60626)
RE/MAX Crosstown Realty Inc.
22 Marina Village Drive
Port Severn, Ontario
**Vendor Take Back** negotiable. Welcome to the Residences of Oak Bay, a Golf & Marina Community located on the shores of Georgian Bay. This welcoming detached home on a prime lot offers a comfortable year-round residence or a great cottage-country getaway. Conveniently located just 2 minutes from Hwy 400 and 90 minutes from the GTA, with Mount St. Louis Moonstone only 15 minutes away, this property also provides easy access to OFSC snowmobile trails for winter recreation. In the warmer months, enjoy the neighbouring golf course or spend time on the water with boating, fishing, or paddle sports. The open-concept main floor includes a living room with propane fireplace, stone surround, and wood mantle. The kitchen features granite countertops, cabinets with pull out drawers, and a propane stove, along with access to the sunroom and a walkout to the back deck, which overlooks the 16th green—a great space for outdoor dining, complete with a direct propane BBQ hookup. Upstairs, the primary bedroom includes French doors to a private balcony and a 3-piece ensuite. Two additional bedrooms are equipped with Boff built-in Murphy beds, desks, and storage cabinetry, making them versatile for guests, work-from-home, or family use. As part of a POTL (Parcel of Tied Land) community, residents have access to shared amenities including a swimming pool and hiking trails, with additional community features planned in the future. This is a practical opportunity for those looking for a home or cottage property in a scenic setting, with outdoor activities available year-round. (id:60626)
Right At Home Realty
67 John Street
Arran-Elderslie, Ontario
Welcome to 67 John Street, Tara! This home offers space, style, and a backyard oasis. Set in the charming town of Tara, this beautifully maintained family home sits on a cul-de-sac and backs directly onto green space and a park offering a rare mix of privacy and convenience. Whether you're looking for room to grow or a relaxing escape, this property delivers. The large, private lot features professionally landscaped grounds and a stunning in-ground heated pool, ideal for entertaining or unwinding. The pool pump and heater were both upgraded in 2022. Parking is never an issue with a spacious concrete driveway and an attached garage. Inside, the home offers 4 generously sized bedrooms and 3 full bathrooms, one on each level. The layout is bright and open, with tasteful updates throughout. The eat-in kitchen includes a pantry and sliding doors that frame sweeping backyard views. Main-floor laundry provides direct access to the garage and backyard for added convenience. Upstairs, youll find three comfortable bedrooms, including a primary bedroom with a walk-in closet. The lower level expands your living space even further with another bedroom, rec room, cold room, and a large utility/storage area. All appliances are included. Plus, the natural gas water heater and water softener are owned. Don't miss your chance to own this amazing home in a peaceful, family-friendly neighbourhood. (id:60626)
RE/MAX Grey Bruce Realty Inc.
516 Fifth Street N
Centre Wellington, Ontario
Luxury on the lake! Introducing Lake Belwood, a hidden gem yet to be discovered & a short drive to Guelph, KW, Oakville, Hwy 401, Pearson Airport and Toronto. Have you always wanted the beauty and relaxation of cottage country but hated the drive and all that came with it every weekend? Here is your answer - stay close to home with this amazing cottage at Lake Belwood. Enter into the cottage and find a very generous living space flooded with natural light and large windows throughout that provide incredible views of the large yard and lake. The main space has all kinds of great details...incredible pine whitewashed shiplap throughout, incredible beams on the ceiling, beautiful backsplash in kitchen and handy woodstove. Two large bedrooms and a great 3 piece bathroom with heated floors complete the main cottage. Off the living room is a large deck with gazebo thats perfect for your morning coffee or evening cocktail. Need more space for family or guests? The handy bunkie provides a couple more bedrooms or use it however you like...lots of possibilities. Another large deck connecting to the bunkie, two large sheds, boat dock and tons of yard space complete the exterior of the property. Another added bonus, as if there isn't enough already, is the convenience to the town of Belwood. A couple minute walk to the cute town, complete with a great little restaurant, public boat launch and the Belwood Country Market- did someone say buttertarts? If you know you know! Do not miss your chance at this incredible cottage - a must see in person. This is a seasonal cottage on GRCA lease land, full time living is permitted April 15 - November 15 and 10 days of living permitted in the off season. (id:60626)
Keller Williams Home Group Realty
Lot 51 Hawtrey Road
Norfolk, Ontario
Welcome to a stunning new residence, offering approximately 1,800 square feet of thoughtfully designed living space, to be built in the highly sought-after Big Creek Estates, located just off Hawtrey Rd. This stunning residence promises to offer an unparalleled living experience, where every detail has been carefully designed with luxury in mind. The heart of the home features a beautiful, soft-close kitchen adorned with sleek quartz countertops, perfect for culinary creations and family gatherings. Gorgeous hardwood floors flow seamlessly throughout the main level and upper hallway, complemented by elegant hardwood stairs that lead to the upper level. Indulge in the luxurious ensuite, complete with a standalone tub for ultimate relaxation, a glass-enclosed shower with a tiled base, and a soft-close double sink vanity with quartz counters, elevating your everyday routine to a spa-like experience. Throughout the home, high-quality Moen faucets offer both functionality and style, backed by a lifetime warranty for peace of mind. Additionally, this home is available in a stunning 4-bedroom upper layout perfect for growing families or those seeking extra space. If you've been dreaming of a home that exudes elegance, comfort, and style, this is the one. (id:60626)
Nu-Vista Premiere Realty Inc.
136 Crafter Crescent
Hamilton, Ontario
Spacious and Versatile Townhome in Family-Friendly Heritage GreenDiscover over 2,000 sq. ft. of well-designed living space in this stylish freehold townhome located in one of Stoney Creeks most desirable neighbourhoods. With 3 bedrooms, 3.5 bathrooms, and tasteful improvements throughout, this home blends everyday comfort with smart, adaptable design.The main floor features a bright, open layout with a modern kitchen, generous dining area, and walkout to a raised deckgreat for everyday living and entertaining. Upstairs, you'll find three spacious bedrooms, including a primary with ensuite, as well as the convenience of laundry on the bedroom level.Downstairs, the fully finished walkout basement is a standout featurecomplete with a separate kitchen, full bathroom, and bedroom, plus its own private entrance to the backyard and interior access from the main floor. Whether you're accommodating extended family, working from home, or exploring rental potential, this space delivers.With schools, shopping, parks, and highway access just minutes away, this home offers a well-rounded location that supports both daily convenience and long-term investment. (id:60626)
Royal LePage State Realty
413 7131 Stride Avenue
Burnaby, British Columbia
Welcome to STORYBROOK, an award-winning development by renowned builder LEDMAC, in a vibrant & walkable neighborhood. ORIGINAL OWNER, TOP FLOOR CORNER UNIT offers 2 bed, 2 bath & spacious open concept main living area. Interior highlights incl laminate flooring, white cabinets, s/s appliances & quartz counters in the modern kitchen. Built-in office nook is a bonus. Generous primary bdrm with carpets & w/i closet & 4 pc ensuite with quartz counters. Comfortable 2nd bdrm with carpets. Enjoy plenty of natural light with SE exposure. Relax or entertain on the large balcony. Low strata fees & a well managed strata with a healthy contingency fund. Pet friendly. Car wash. Walk to Skytrain, Highgate Village, Community Center, schools, parks & future Southgate City Shopping street. 1 parking & large storage. (id:60626)
One Percent Realty Ltd.
22 Marina Village Drive
Georgian Bay, Ontario
**Vendor Take Back** negotiable. Welcome to the Residences of Oak Bay, a Golf & Marina Community located on the shores of Georgian Bay. This welcoming detached home on a prime lot offers a comfortable year-round residence or a great cottage-country getaway. Conveniently located just 2 minutes from Hwy 400 and 90 minutes from the GTA, with Mount St. Louis Moonstone only 15 minutes away, this property also provides easy access to OFSC snowmobile trails for winter recreation. In the warmer months, enjoy the neighbouring golf course or spend time on the water with boating, fishing, or paddle sports. The open-concept main floor includes a living room with propane fireplace, stone surround, and wood mantle. The kitchen features granite countertops, cabinets with pull out drawers, and a propane stove, along with access to the sunroom and a walkout to the back deck, which overlooks the 16th green, a great space for outdoor dining, complete with a direct propane BBQ hookup. Upstairs, the primary bedroom includes French doors to a private balcony and a 3-piece ensuite. Two additional bedrooms are equipped with Boff built-in Murphy beds, desks, and storage cabinetry, making them versatile for guests, work-from-home, or family use. As part of a POTL (Parcel of Tied Land) community, residents have access to shared amenities including a swimming pool and hiking trails, with additional community features planned in the future. This is a practical opportunity for those looking for a home or cottage property in a scenic setting, with outdoor activities available year-round. (id:60626)
Right At Home Realty
114 1152 Windsor Mews
Coquitlam, British Columbia
Quality-built by Polygon in the quiet and friendly neighborhood-WINDSOR MEWS! This well kept 2 Bed 2 Bath South-Facing Ground Floor corner unit has everything:Town house felling with your own yard! Gourmet kitchen, complete with breakfast bar, gas stove & range, granite counters & oak cabinetry. Spacious dining, living & bdrm areas look out on the green court yard. Lovely private gardens with walkout covered patio. Master bedroom has a huge walk-in closet and spa-inspired bathroom. Second bedroom has a deep soaker tub and shower. Enjoy exclusive access to 1800 sf of NAKOMA CLUB-resort style amenities incl. Guest Suites, Sport courts, Swimming Pool, Jacuzzi Hot Tub, Gym & much more! Close to Everything: Mins to Glen Park, Skytrain & Coquitlam Center Mall.Open House, July 19th, Saturday, 2pm-4p (id:60626)
Team 3000 Realty Ltd.
18 Matthew Court
Kitchener, Ontario
$$$ Spent. Peaceful and Private Family Home in Grand River North! Nestled on a quiet court, this charming 4-level backsplit offers 3+2 bedrooms and backs onto serene greenspace, providing the perfect retreat from the bustle of the city. The home has been thoughtfully updated in the past years, featuring almost new windows and doors, laminate flooring, quartz countertops in the kitchen, as well as a modernized furnace, A/C, and bathroom renovations. The cozy family room boasts a gas fireplace and a walk-out to the private yard, where you'll enjoy no rear neighbors. Move-in ready and just waiting for you to call it home! (id:60626)
RE/MAX Skyway Realty Inc.
57 Peggy Dean Drive
Portugal Cove - St. Philips, Newfoundland & Labrador
Welcome to this stunning family home in the picturesque community of Portugal Cove-St. Philips. Perfect for a growing family, this spacious 3-bedroom residence offers everything you need and more. The upper level features 3 generously sized bedrooms, including a luxurious master suite with a walk-in closet and a five-piece ensuite with a soaker tub, all overlooking the serene rear gardens. Don't forget a convenient walk-in laundry room. The main floor boasts an open-concept layout, ideal for both entertaining and daily living. The gourmet kitchen is a chef’s dream, with a large island that seats four and a corner pantry for added convenience. The spacious living room, complete with a propane fireplace, provides the perfect space to relax and enjoy the views of the rear garden. Step out onto the back deck and soak in the evening sun, with plenty of natural light streaming through the home thanks to the large walk-out design. Enjoy green space in the backyard overlooking the natural wetlands. The welcoming foyer offers ample storage. An additional flexible space on the main floor can serve as a playroom, home office, or den, depending on your needs. Situated on an oversized lot, this home also offers excellent potential for a future garage or additional storage. Don’t miss the opportunity to make this beautiful home your own! (id:60626)
Century 21 Seller's Choice Inc.
596 Windbrook Heights Sw
Airdrie, Alberta
Discover exceptional value in this beautifully maintained home, perfectly situated on a massive, pie-shaped lot offering privacy and plenty of room to enjoy the outdoors. High 9 feet ceiling for both main and upper floor. Step inside to find a bright and welcoming interior, flooded with natural light thanks to an abundance of large windows throughout. The main level features an open-concept layout complemented by a warm, neutral colour palette, ideal for both everyday living and entertaining. The spacious living room is anchored by a cozy gas fireplace decorated with stone, while the gourmet kitchen impresses with granite countertops, stainless steel appliances, a large central island, pantry and ample cabinetry for storage. The adjacent dining area easily accommodates family gatherings and opens directly onto a deck overlooking the expansive backyard—perfect for summer barbecues and outdoor fun. Also on the main floor is a versatile den/flex room, ideal for a home office or playroom, along with a convenient powder room. Upstairs, you'll find a huge bonus room perfect for gatherings and entertainment. The elegant primary bedroom is your personal retreat, complete with a luxurious 5-piece ensuite featuring a soaker tub, separate tiled shower and dual vanities. Three additional, generously sized bedrooms, a full bathroom and a laundry area perfectly completes the upper floor. The featured wall through-out house enhances the beauty of each room. The unfinished basement has its own separate entrance and offers a blank canvas with endless potential to develop additional living space, a home gym or a secondary suite (subject to approval and permits). A double attached garage provides secure parking and additional storage. This home is ideally located close to parks, schools, shopping, and major roadways. Overall, this home offers the perfect blend of space, style, and functionality. Don’t miss your chance to own this exceptional property with no rear neighbours. Check 3D virtual tour and come visit this lovely home that could be your place to start a new life. (id:60626)
RE/MAX House Of Real Estate
224 West 16th Street
Hamilton, Ontario
Fantastic brick bungalow with sunroom addition. Renovated throughout. This 3+2 bedroom, 2 kitchen 2 bath home, set on a mature lot, offers endless possibilities. Open concept main floor with a 3 season main floor sunrooms and a fully finished basement ( separate entrance) offering 2 bed/ 4 piece bath, family room and summer kitchen. Potential rental income! ( Duplex) For the astute buyer! (id:60626)
RE/MAX Escarpment Realty Inc.
105 Montauk Pvt
Ottawa, Ontario
Clean, quiet and green.Thats the oasis-like beauty of The Hamptons, Ontarios first LEED Platinum Townhome community. Nestled in a peaceful self-contained cul de sac in Ottawa's Carleton Heights Hogs Back neighbourhood, each approximately 2400 Sq. Ft. (including basement as per builder) townhome in the The Hamptons. The home offers multi-generational and flex work-at-home living options. Enjoy abundant waterfront recreational options along the NCC Trail a short distance away. If there are cyclists, joggers, hikers, paddlers or dog walkers in your family, the Hamptons is a short stroll from Hogs Back Bridge on the Rideau River, that in turn connects to the 150 kilometre NCC Trail System, site of the popular dragon boat and music festival, Mooney's Bay Beach and Park. Minutes away from Hogs Back Park, the Rideau Canal, Carleton University and easy access to city's core. This 3 bedroom / 4 bath with finished basement (could be an extra bedroom, large media room bedroom or office on lower level), townhome with partially fenced in yard & inside access to an attached garage. Ground floor has open concept living/dining/kitchen (w/ 4 appliances), hardwood floors and gas fireplace. Second floor offers large principal bedroom w/ 5pc ensuite & walk-in closet, two other good size bedrooms & full bath. Laundry is conveniently located on second floor. Lower Level has rec room with large above ground windows, full bath and storage area. Built with green technology. Pictures are from similar unit. measurements are approx. All measurements to be verified by buyer. 24 hours on offers as Seller frequently out of town. Some photos staged and from similar unit. Virtual tour from similar unit. Floor plans of similar units in same development attached in photos. New photos to be taken once home is vacant. (id:60626)
Engel & Volkers Ottawa
133 Royal Landing Gate
North Grenville, Ontario
Nestled in the sought-after eQuinelle golf course community, this move-in ready home offers exceptional low maintenance curb appeal and a thoughtfully designed floor plan that seamlessly connects its inviting living spaces. Enjoy access to the residents club, family health centre, scenic nature trails, parks, and the Rideau River just steps away. Inside, natural light floods the main level, accentuating the soaring vaulted ceilings, windows with custom fit blinds, and beautiful hardwood floors. The living room is a showstopper, featuring a 13' vaulted ceiling and a stunning gas fireplace. The kitchen awaits your personal touch, complete with a new stainless steel dishwasher and microwave range (2025).With three bedrooms + den, three bathrooms, and a finished lower-level recreation room complete with a cozy fire place this home is perfect for entertaining or relaxing movie nights. Step outside to enjoy the backyards semi-private deck, perfect for unwinding in your own outdoor oasis. NEW Roof & painting refresh, April 2025, Don't miss the opportunity to live in one of Kemptville's most desirable communities! (id:60626)
Century 21 Synergy Realty Inc
10 Kingsway Road
Hammonds Plains, Nova Scotia
East Coast living at its finest! This stunning 4-bedroom, 2-bath Cape Cod-style home offers over 3033 sq ft of beautifully finished living space, set on a private, tree-lined lot in a quiet, family-friendly neighbourhood with public park & access to Cox's Lake for all your summer fun(swimming, kayaking, SUP and etc...) Thoughtfully updated with solar panels (2023), this home is as efficient as it is elegant. Inside, you will find timeless finishes and a warm, inviting layout. The living room features a cozy propane fireplace, while the adjacent dining room flows seamlessly into a spectacular custom kitchen addition, complete with gorgeous island, abundant cabinetry, eat in kitchen area, simply an ideal space for entertaining! The main level also offers a 3pc bath with laundry, a versatile den/home office & convenient access to the 15.5' x 25.2',1.5-car garage. Upstairs, the home boasts 4 generously sized bedrooms and a beautifully appointed 4-piece main bath featuring a classic clawfoot tub. The fully finished lower level adds incredible value with a wood stove, large games/family room, workshop, and two storage rooms, including one located under the garage, offering excellent future development potential. Additional upgrades include vinyl windows, solar 2023, updated flooring and lighting, a ductless heat pump, and so much more. Outside, enjoy the peace & privacy of a fully landscaped lot surrounded by mature trees. This home is the perfect blend of classic charm, thoughtful updates, and efficiency. Truly a must see!! (id:60626)
One Percent Realty East Inc.
224 West 16th Street
Hamilton, Ontario
Fantastic brick bungalow with sunroom addition. Renovated throughout. This 3+2 bedroom, 2 kitchen 2 bath home, set on a mature lot, offers endless possibilities. Open concept main floor with a 3 season main floor sunrooms and a fully finished basement ( separate entrance) offering 2 bed/ 4 piece bath, family room and summer kitchen. Potential rental income! ( Duplex) For the astute buyer! (id:60626)
RE/MAX Escarpment Realty Inc.
Lot E64 - 1339 Turnbull Way
Kingston, Ontario
**$8,000.00** Exterior upgrade allowance! This 1870 square foot - 3 bedroom Crane model built by Greene Homes offers great value for your money. Designed with a rough-in for a future in-law suite complete with a separate entrance, its perfect for accommodating various buyer needs. The main level features a 2pc bath off the foyer, a large open concept design with a Great Room, Kitchen and Dining area as one large open area. The Kitchen is designed with a centre island and breakfast bar with granite or quartz countertops throughout the home (you choose). Primary suite includes a 5 pc ensuite and large walk-in closet. Luxury vinyl flooring throughout the main floor as well as the numerous exemplary finishes characteristic of a Greene Homes. PLUS central air and a paved drive. Do not miss out on this opportunity to own a Greene Home. (id:60626)
RE/MAX Finest Realty Inc.
RE/MAX Service First Realty Inc.
133 Robmar Crescent
Kawartha Lakes, Ontario
UPDATED 3 BEDROOM BUNGALOW ON 1/2 ACRE IN SOUGHT AFTER MANILLA WOODS SUBDIVISION. ENJOY LOWER KAWARTHA LAKES PROPERTY TAXES WHILE LIVING JUST ACROSS THE STREET FROM DURHAM REGION. MAIN LIVING AREA HAS SOUTHERLY EXPOSURE WITH WALKOUT TO A 19' X 21' DECK OVERLOOKING PRIVATE REAR YARD. FEATURES HEATED BATHROOM FLOORS. SERVICES WITH TOWN WATER, NATURAL GAS, FIBER OPTIC INTERNET & SCHOOL BUS ROUTE. 21' X 72' DRIVEWAY GREAT FOR RV PARKING, PLUS VEHICLE ACCESS TO THE REAR YARD TOO. HOME HAS 200 AMP SERVICE SUITABLE FOR CAR CHARGER INSTALLATION. LOCAL AMENITIES INCLUDE; VARIETY STORE/POST OFFICE, LIBRARY & SERVICE STATION OFFERING A COFFEE BAR & COMPETITIVE GAS PRICES. THE TRANS CANADA TRAIL CROSSES SIMCOE ST. 1 KM SOUTH OF MANILLA. THE HOME IS VERY ENERGY EFFICIENT. OWNER 95% HEATS WITH THE GAS FIREPLACES. LAST YEAR'S GAS COSTS $1,256.24. BACK UP ELECTRIC HEAT USED MINIMALLY. LAST YEAR'S ELECTRICITY COSTS $1212.73. SHINGLES REPLACED IN 2019, MOST WINDOWS UPDATED & DRIVEWAY PAVED 2024.GREAT LOCATION! 15-20 MINUTES TO PORT PERRY, 20 MINUTES TO LINDSAY. (id:60626)
Lifestyle Brokerage Limited
408 1100 Yates St
Victoria, British Columbia
Welcome to NEST—a newly completed boutique condominium by award winning Chard Developments. Perfectly positioned at Cook & Yates, NEST offers the best of both worlds: the dynamic energy of Downtown Victoria and the peaceful charm of Fernwood. This stunning 2-bedroom, 2-bathroom southeast corner residence is flooded with natural light and showcases sweeping views from its expansive windows and oversized balcony—ideal for relaxing or entertaining. Inside, you’ll find a chef-inspired kitchen with elegant quartz waterfall countertops, a full-height backsplash, and a premium integrated Fisher & Paykel appliance package, complete with an induction cooktop and built-in wine fridge. Thoughtfully designed with separated bedrooms for optimal privacy, this home is perfect for families, professionals, or roommates. Enjoy year-round comfort with air conditioning, heated bathroom floors, secure parking, and a dedicated storage locker. Price plus GST. Some photos may not reflect the exact suite. (id:60626)
Newport Realty Ltd.
315 400 Klahanie Drive
Port Moody, British Columbia
Welcome to The Tides by Polygon, the perfect blend of comfort, style, and location. This private, greenbelt-facing 2-bed/2-bath home is thoughtfully designed with bedrooms on opposite sides, a walk-in closet, and an upgraded ensuite, offering both functionality and elegance. Entertain with ease in the open-concept kitchen, featuring s/s appliances, gas stove, and plenty of counter space, all flowing into a cozy living room with a fireplace. Hardwood floors throughout, along with a new washer/dryer, and dishwasher, make this home truly move-in ready. Enjoy community-forward resort-style amenities at the Canoe Club, including: tennis courts, outdoor pool & hot tub, gym, etc. Just steps from Rocky Point Park, brewer's row, trails, both Inlet and Moody Centre Station. Don't miss it! (id:60626)
Sutton Group-West Coast Realty
703 - 8 Hickory Street
Waterloo, Ontario
Incredible Turn Key Luxury Student Investment. Newly painted, New fridge. This Condo Is Fully Rented Until The End Of August 2025 With Options To Renew. Huge rental demand throughout the year. Recession proof income potential. Currently Rented for $4250/mth. AAA 3 working tenants continuing for last 3 years. Minutes Away From University Of Waterloo & Wilfred Laurier. Bike Lanes Run Right Up To Condo. Amenities, Shops, Restaurants & Transit Steps Away. Highway Is Only A Few Minutes Away. A Great Investment For Any Type Of Investor. 5 Bedrooms All 5 With Their Own Washrooms. Shared Common Space With Laundry, Living and huge balcony. (id:60626)
Royal LePage Flower City Realty
173 Green Pointe Drive
Welland, Ontario
Welcome to your dream family home nestled on a serene, tree-lined street with undeniable curb appeal. This beautiful two-story, 4+1 bedroom, 4-bathroom residence offers the perfect blend of charm, comfort, and functionality for a growing family—with over 2,700 sq ft of total finished living space to enjoy. Step inside and you'll immediately notice the carpet-free layout and spacious flow throughout the home. The formal living and dining rooms are elegantly divided by French doors, giving you the flexibility to entertain or relax with ease. The updated kitchen is a standout, featuring a stove top, wall oven, and an abundance of cupboard space—a true delight for any home cook. Convenience and connection to outdoor living are thoughtfully built in: the main floor laundry room offers direct access to the fenced backyard, making it easy to toss in muddy clothes or let the dog out. There's also inside access from the garage, ideally located near a drop zone for kids’ backpacks, sports gear, or groceries. Off the kitchen, patio doors lead to a stunning cement patio draped in wisteria and lit by a charming chandelier—perfect for barbecues and outdoor dining. The main floor family room, complete with a cozy gas fireplace, offers the perfect place to gather and unwind after a long day. Upstairs, discover four generously sized bedrooms, including a primary suite with a large walk-in closet and private 3-piece ensuite. The fully finished basement expands your living options with a spacious family/rec room, an additional bedroom, a 3-piece bathroom, and a utility/storage room—ideal for multi-generational living, guests, teens, or a home office setup. With a 1.5-car garage, double asphalt driveway, and a warm, welcoming feel throughout, this home is the perfect backdrop for your next chapter. Come and see why this one checks all the boxes for comfortable, stylish family living. (id:60626)
RE/MAX Escarpment Golfi Realty Inc.
2735 Shannon Lake Road Unit# 503 Lot# 48
West Kelowna, British Columbia
Two bedroom plus den home, located in a sought-after community on the serene shores of Shannon Lake. Surrounded by the picturesque Shannon Lake Golf Course and Shannon Lake Regional Park, this thoughtfully designed residence offers an exceptional lifestyle. This B2 floorplan home features the dark color plan, two spacious bedrooms, a versatile separate den, and an impressive rooftop patio. Step inside to discover a world of contemporary luxury with upscale finishes such as elegant quartz countertops, stylish dual-tone cabinetry, durable vinyl plank flooring, and premium stainless-steel appliances, including a convenient wall oven/microwave. Additional highlights include a full-sized washer/dryer, soaring nine-foot ceilings on the main and second floors, and expansive decks perfect for outdoor enjoyment. The double attached garage provides ample parking and storage. Indulge in the community's outstanding amenities center, offering a wide array of facilities including fitness areas, pickleball courts, a theatre, yoga studio, meeting rooms, a games room, and a BBQ lounge area. This is lakeside living perfected, nestled within an established neighborhood with easy access to golfing, fishing, and scenic urban forest trails. Move in this Summer and enjoy all that living in this dynamic neighbourhood has to offer. (id:60626)
Sotheby's International Realty Canada
194 Cline Avenue S
Hamilton, Ontario
Great Opportunity To Own This 6-Bedroom Bungalow, Located Just 5 Minutes Walk From McMaster University, Total 6 Bedroom ( 2 Br Main Level & 4 Br Basement Level ) Could Generate Incredible Rental Income Each Month For Potential Buyer! Huge Lot Size : 48 Feet Wide X 115 Feet Deep, Huge Backyard With Deck And Mature Trees For Privacy, Located In A Quiet, Cul De Sac Street, Ideal For University Students, All Bedrooms Have Window And Laminated Flooring, No Carpet For Easy Maintenance, All Brick Exterior, Whether Live In Or Rent Out, You Would Not Be Disappointed! (id:60626)
Right At Home Realty
56 11255 132 Street
Surrey, British Columbia
Wow!! Come live in this fantastic 3-bed and 3-bath townhome in Fraserview Terrace. Great location close to SFU, SkyTrain, shopping, elementary school, park & Pattullo Bridge, and minutes away from Highway access to be in Downtown Vancouver in 35 minutes! OPEN PLAN LIVING/KITCHEN w/ laminate & tile flooring, ELECTRIC FIREPLACE. Large primary bedroom with full 4pc ENSUITE! Comes w/ 2 secured underground parking stalls and a storage locker. Great starter home in a family oriented strata. Playground for kids on the property. (id:60626)
Planet Group Realty Inc.
2524 Enderby Mabel Lake Road
Enderby, British Columbia
Nestled within the breathtaking beauty of 305 acres, this extraordinary property offers a rare opportunity to embrace off-grid living at its finest. Comprising three separate titles, contact the municipality for the possibility to build 2 homes per Title. You'll find approx. 1 kilometre of pristine Shuswap River frontage awaiting your enjoyment. Whether you dream of homesteading, farming, or simply retreating to your own private paradise, this property has it all. Discover a rustic cabin, with a concrete foundation. With an existing septic system in place, all that's needed to complete this haven is a water source and a touch of TLC. Surrounded by two expansive grazing meadows with views of the Mabel Lake Valley and its picturesque hills, every aspect of this property is designed to inspire awe. Embrace the freedom to hunt, fish, or simply relax amidst the tranquility of nature, with the renowned Hidden Lake fishing area just moments away. While seclusion is assured, access is from Enderby, take Mable Lake Rd past Ashton Creek store, road forks to the right onto Trinity Valley Rd . Drive a few minutes until you turn left onto Hidden lake rd. Set odometer to 0. At 10.5 km. There are forestry km markers. Turn left after the 10 km forestry marker (sign). There will be a fork in the road; stay to the left and drive 4.7 km. You will find a locked gate, accessible with the realtor-provided code, leading to a second gate and onwards to the cabin and waterfront. (id:60626)
Exp Realty (Kelowna)
647 Balsam Crescent
Oshawa, Ontario
Absolutely Stunning!! Welcome to one of Oshawa's most sought-after family neighbourhoods - walking distance to parks, playgrounds, trails and Lake Ontario. These 2-storey, semi-detached, renovated, spacious home features 3 beds, 2 baths, and finished basement. Easy to picture yourself entertaining in the new custom-built kitchen with new stainless-steel appliances. Open concept main floor with large living and dining areas, new flooring throughout and tons of natural light, with custom touches ALL over. Updated electrical panel (2023) and AC (2023), new washer and new dryer, renovated bathroom, fully fenced yard and new deck overlooking mature trees - just relax and enjoy the privacy of your oversized backyard. Enjoy your morning coffee on the covered new front porch with 4 car parking (and ample street parking). An absolute must-see!! (id:60626)
RE/MAX Escarpment Frank Realty
301 13777 75a Avenue
Surrey, British Columbia
Welcome Home to Silva 2! Discover a vibrant new chapter in Surrey's most dynamic neighbourhood. Silva 2 is the next evolution of Newton - designed for a new generation yet rooted in a thriving community close to shopping, transit, schools, and recreation.This beautifully designed 2 bedroom home offers an open, efficient layout, crafted with care by Wanson Group - a trusted local developer with deep roots in Metro Vancouver. Thoughtful interior features include 9 ft ceilings, wide-plank laminate flooring, modern stainless steel appliances, sleek quartz countertops and an enclosed Lumon solarium balcony-perfect for year-round use! Premium building amenities include indoor lounge & social spaces, fitness centre, pet & car wash station, outdoor lounge w/ fire table and more! (id:60626)
Rennie & Associates Realty Ltd.
717 Kinglet Bv Nw
Edmonton, Alberta
Step into your future in beautiful Kinglet Gardens! This thoughtfully designed home offers a bright, open-concept main floor that seamlessly connects the kitchen, dining, and living spaces—ideal for everyday living and entertaining. Relax by the fireplace or cook up a storm in the chef-inspired kitchen featuring stainless steel appliances, a walk-in pantry, a coffee bar, and breakfast island. The mudroom connects directly to the pantry and garage—perfect for unloading groceries with ease. Enjoy summer evenings on the deck just off the kitchen. A main-floor bedroom and 3pc bath add extra flexibility. Upstairs, unwind in the spacious bonus room, tackle laundry with ease, and retreat to your luxurious primary suite with walk-in closet and spa-like 5pc ensuite with dual sinks, a soaker tub, and glass shower. Three more bedrooms and a 4pc bath complete the level. The unfinished basement with walkout access offers endless possibilities. A perfect mix of comfort and style! (id:60626)
Real Broker
56 Liddycoat Lane
Hamilton, Ontario
Ancaster townhouse with 3 spacious bedrooms and 4 bathrooms. Large enough for the whole family. Ideal location walk to shopping and restaurants. Easy highway access. Open main floor with lots of windows, a gas fireplace, 9ft ceilings and walk out to the deck backing onto greenspace. No backyard neighbours! Low maintenance fees cover snow removal, and grass cutting!!! Convenient bedroom level laundry. Upper level loft. Fully finished basement with 2pc bathroom. (id:60626)
RE/MAX Escarpment Realty Inc.
56 Liddycoat Lane
Ancaster, Ontario
Beautiful Condo Townhouse Backing onto Green Space — Move-In Ready! Welcome to this spacious and bright condo townhouse nestled in a quiet, sought-after neighborhood, perfectly backing onto serene green space—no backyard neighbors for ultimate privacy! This fully finished home offers comfort and functionality with 4 bathrooms, making it ideal for families or those who love to entertain. Step inside to find a freshly painted interior, a warm and welcoming open-concept layout, and an abundance of natural light throughout. Enjoy cozy evenings by the gas fireplace, or step out onto the deck off the dining area for your morning coffee surrounded by nature. The modern kitchen and open living areas make everyday living & hosting effortless. Located just minutes from shopping, parks, and amenities, this home combines convenience with peaceful living. Plus, low condo fees make it an excellent choice for low-maintenance ownership. Shingles replace 2025 Don't miss this opportunity to own a beautifully maintained home in a prime location! (id:60626)
RE/MAX Escarpment Realty Inc.
8-64 146 Provence Way
Timberlea, Nova Scotia
The "RIDGE" -FH DEVELOPMENT GROUP proudly presents the "Ridge" in Phase 8 at Links at Brunello -Brunello Estates a one-of-a-kind, lifestyle, lifestyle community just 5 minutes from Bayers Lake Park and 20 minutes to Downtown Halifax! This community is not only for the golf enthusiast enjoy kayaking/canoeing, tennis, pickle ball, mountain bike park, cross country skiing and snow shoeing with Nordic Ski club, ice skating and currently under construction Mayflower Curling Club! This "grade entry" plan FEATURES over 2550 sq ft of luxury living space. LOWER LEVEL features a mudroom with lockers from the garage, spacious recreation room, 4th bedroom, and 3rd FULL bathroom; MAIN FLOOR features an abundance of space with an open concept living room/dining room, custom b/i desk area and chef's delight L-shaped kitchen with centre island and oversized pantry; a cozy den area with garden door to large deck completes the main floor. SECOND FLOOR offers 3 good sized bedrooms, ensuite bathroom with custom tiled shower, soaker tub and his/her sinks; convenient 2nd floor laundry room and full guest bathroom. (id:60626)
Sutton Group Professional Realty
36 Flying Club Road
Quinte West, Ontario
Experience privacy and natural beauty in this delightful 3+1 bedroom, 3 full bath brick bungalow, tucked away on a serene, well-treed lot in desirable Oak Hills. The perfect home for multi-generational living. This deceptively spacious 1800 sq ft home offers warmth and character from the moment you walk in the door with a generous living room and its prominent stone wall fireplace. The dining area is a fantastic size and its direct access to expansive tiered decking is ideal for seamless indoor-outdoor living & entertaining overlooking the ravine. This custom kitchen boasts extensive cabinetry, an oversized island, built-in appliances, and a convenient desk. A gracefully curved staircase descends to the versatile walk-out basement perfect for the in-laws or additional living space. The lower living area features another fireplace and kitchenette, bedroom, bathroom & laundry. For the car enthusiast or hobbyist who thinks he has everything, this homes garage is equipped with a mechanic's pit, as well as access to the basements workshop area from the garage. This home is conveniently located 5 minutes from shopping in Frankford along the Trent River and 20 minutes from Trenton. (id:60626)
Sutton Group-Masters Realty Inc.
136 Crafter Crescent
Stoney Creek, Ontario
Spacious and Versatile Townhome in Family-Friendly Heritage Green Discover over 2,000 sq. ft. of well-designed living space in this stylish freehold townhome located in one of Stoney Creek’s most desirable neighbourhoods. With 3 bedrooms, 3.5 bathrooms, and tasteful improvements throughout, this home blends everyday comfort with smart, adaptable design. The main floor features a bright, open layout with a modern kitchen, generous dining area, and walkout to a raised deck—great for everyday living and entertaining. Upstairs, you'll find three spacious bedrooms, including a primary with ensuite, as well as the convenience of laundry on the bedroom level. Downstairs, the fully finished walkout basement is a standout feature—complete with a separate kitchen, full bathroom, and bedroom, plus its own private entrance to the backyard and interior access from the main floor. Whether you're accommodating extended family, working from home, or exploring rental potential, this space delivers. With schools, shopping, parks, and highway access just minutes away, this home offers a well-rounded location that supports both daily convenience and long-term investment. (id:60626)
Royal LePage State Realty Inc.
39 Harvest Oak Green Ne
Calgary, Alberta
***BACK ON THE MARKET DUE TO FINACING***Located in the quiet, family-friendly community of Harvest Hills, this well-kept home offers the space, layout, and location you've been searching for. Tucked away in a peaceful cul-de-sac and facing a large green space, it’s a great spot for kids to play and for families to enjoy a sense of community.Upstairs you'll find 4 large bedrooms, giving everyone their own space—ideal for expanding families. The main floor office is perfect for working from home or setting up a homework zone. Enjoy a bright, spacious kitchen and dining area, with multiple cozy living spaces and two fireplaces for relaxing or hosting family and friends.The pie-shaped lot features a sprawling 32' composite deck, perfect for BBQs, playtime, or just enjoying the outdoors. You're just minutes from all the amenities in Country Hills, with quick access to Deerfoot Trail, Stoney Trail, and the airport—making life that much easier.Recent upgrades include a new roof and skylight added in June 2025, stylish Hunter Douglas blinds throughout, updated second-floor windows enhancing both aesthetics and insulation, and fresh interior paint for a move-in-ready finish.If you’re looking for more room to grow without giving up convenience, this is the one for you! (id:60626)
Cir Realty
514 471 E Broadway
Vancouver, British Columbia
Welcome to The Saint George! Conveniently located in the Heart of Mount Pleasant this brand new building is set for Summer 2025 completion! Fantastic TOP FLOOR Jr. 2 Bedroom functional floorplan boasts built in workspace, built in dining area folds into a custom Murphy bed and sliding doors to create a 2nd bedroom. 2 full bathrooms complete this creative space! 1 Parking Stall + 1 Storage Locker completes this wonderful home! Community rooftop patio for all owners use and 5 Blocks from the new Main Street & Broadway skytrain station! Assignment of Contract! (id:60626)
RE/MAX All Points Realty
12 Graydon Drive
South-West Oxford, Ontario
STYLISH AND MODERN DESCRIBES THIS 3 PLUS 1 BEDROOM 3 BATHROOM BUNGALOW IN ESTABLISHED AREA OF MOUNT ELGIN. ENTER THROUGH THE FOYER INTO A VERY BRIGHT OPEN CONCEPT KITCHEN, DINING AND LIVING ROOM WITH CATHEDRAL CEILING. LOTS OF CUPBOARD AND COUNTER SPACE IN THE UPDATED KITCHEN WITH ISLAND, QUARTZ COUNTERS AND BACKSPLASH (2023) - GREAT FOR FAMILY GATHERINGS. PATIO DOORS LEAD TO THE BACK DECK FROM THE DINING AREA WHERE YOU CAN ENJOY THE POOL (NEW LINER 2022), OR SIT IN THE SHADE UNDER THE GAZEBO. THERE IS A SPACIOUS PRIMARY BEDROOM WITH 3 PIECE ENSUITE AND WALK IN CLOSET. ON THE OTHER SIDE OF THE GREAT ROOM ARE 2 MORE BEDROOMS AND THE MAIN 4 PIECE BATH. DOWNSTAIRS HAS A LARGE FAMILY ROOM WITH A DRY BAR - PERFECT FOR HANGING OUT WITH FAMILY AND FRIENDS, AND WATCHING MOVIES. ANOTHER BEDROOM AND AN EXERCISE ROOM OR DEN PLUS A 3 PIECE BATHROOM (2025) FINISH OFF THE BASEMENT. A FEW MORE UPDATES INCLUDE SHINGLES (2023), AND NEW FLOORING ON MAIN (2023). NEW SINKS IN BOTH UPSTAIRS BATHROOMS THE 2 CAR GARAGE DOUBLES AS A MAN CAVE AND HAS CONVENIENT ACCESS TO THE HOME AND MAIN FLOOR LAUNDRY. THIS PROPERTY IS EQUIPED WITH MANY SMART SWITCHES THROUGHOUT THAT ARE COMPATIBLE WITH GOOGLE AND ALEXA. YOU CAN SPEND YOUR SUMMERS AROUND THE POOL IN THE BACKYARD AND WINTERS IN FAMILY ROOM WITH ELECTRIC FIREPLACE AND BAR AREA FOR ENTERTAINING OR QUIET FAMILY FUN. HAVE A LOOK AT THIS QUALITY BUILT AND UPDATED HOME TO MAKE YOUR OWN. (id:60626)
Royal LePage Triland Realty Brokerage
1362 Ainslie Wd Sw
Edmonton, Alberta
Welcome to 1362 Ainslie Wynd SW. in Ambleside – a stunning 3 bed, 2.5 bath single family home with over 2,400 sq. ft. of thoughtfully designed living space, ready for immediate possession. The custom kitchen is a true centerpiece, featuring bold earthy tones, a cabinet hood fan, built-in microwave, full-height backsplash, quartz countertops, and a spacious island eating bar. The great room showcases a 42” fireplace, while the primary ensuite includes a soaker tub, black barn-style shower door, and brass fixtures. Convenience meets style with second-floor laundry room, bonus room and durable wide vinyl plank flooring throughout the main living areas. Located near parks, ponds, and trails, and within walking distance to schools and essential amenities, this home offers the perfect balance of nature and urban convenience. This home is part of a limited collection of single-family homes, making it a rare opportunity in one of Edmonton’s most desirable communities. (id:60626)
Honestdoor Inc
203 - 2121 Lakeshore Road
Burlington, Ontario
Steps from the Lake, a Burlington Condo Balances Space and City Life In downtown Burlington, just moments from the paths of Spencer Smith Park and the waves of Lake Ontario, a spacious condo offers a blend of modern living and urban convenience. This two-bedroom, two-bathroom unit includes a flexible den space, ideal for a home office or reading nook. The primary bedroom is outfitted with a walk-in closet and a four-piece ensuite bath. The kitchen features generous cabinetry, a cozy spot for casual dining, and an open view into the living area. Floor-to-ceiling windows in the combined living and dining room frame views of the landscaped lawn and gardens. Located steps from the Waterfront Trail, Joseph Brant Hospital, and Burlington's lively stretch of cafés, boutiques and restaurants, the property provides easy connections to major highways and public transit. For those seeking both space and the energy of city life, its a place worth a closer look. (id:60626)
Real Estate Homeward
305 Hartley Road
Kawartha Lakes, Ontario
Step into a beautifully maintained and thoughtfully transformed schoolhouse, dating back to 1890, where timeless character meets modern comfort. This one-of-a-kind residence showcases a wealth of original features, including authentic chalkboards, elegant stained-glass windows, and an exquisite, pressed tin ceiling all contributes to its rich historical past. Inside, you'll find a light-filled open-concept living, kitchen, and dining space with soaring 15-foot ceilings that create a grand inviting atmosphere. The custom-designed kitchen features a generous center island, ideal for entertaining, while primary bedroom with heated floors in 3pc ensuite offers everyday luxury. A large loft overlooks the great room below, complete with a cozy propane fireplace perfect for relaxing or working from home. A second loft on opposite of space makes for a perfect office or 2nd bedroom. Practicality blends seamlessly with charm thanks to a main floor laundry, a detached garage with a fully equipped workshop, and a bonus loft for storage or creative use. Set on a generous country lot in the quiet hamlet of Hartley and surrounded by peaceful pastureland, this unique property is just 10 minutes north of Woodville and 20 minutes from the amenities of Lindsay. A rare opportunity to own a piece of Ontario history magazine-worthy and move-in ready. (id:60626)
RE/MAX Country Lakes Realty Inc.
504, 49119 Rr 73
Rural Brazeau County, Alberta
Welcome to this gorgeous brand newly built executive home located in River Ravine Estates. This massive 4185 sq ft bungalow includes a ton of features including, 11 ft ceilings, central AC, heated garage, built-in external LED lights, central vac, a massive chef's kitchen with SS appliances, quartz countertops, huge island, tons of cabinets, electric fireplace, triple pane windows, updated lighting package, main floor laundry to just name a few. The primary bedroom features a coffered ceiling, 5 piece bath with glass shower, double vanity, freestanding tub and walk-in closet. The other two bedrooms are large and include their own 4 pce bath and walk-in closet. The laundry and the powder room round out the main floor. Downstairs there are 3 more BR's, 4 pce bath, rec room and a wet bar. Outside you will notice the huge driveway, vinyl covered back deck w/gas line and the home backs onto the trees where the deer will visit often. The yard will be fully sodded. The GST is also included in the price!!! (id:60626)
RE/MAX Vision Realty
19 Ancroft Court
Ottawa, Ontario
THIS RARE AND UPDATED DETACHED 2 STOREY HOME IS NESTLED ON A QUIET COURT IN THE HEART OF TANGLEWOOD, FT. 3 BEDROOMS, 2.5 BATHROOMS AND NO REAR NEIGHBOURS; WITH UNMATCHED PRIVACY & DIRECT ACCESS TO NCC GREEN SPACE. The beautifully landscaped front yard offers immediate curb appeal. The home boasts an attached garage, a 2-car driveway, and a spacious wraparound deck - perfect for enjoying the landscaped backyard. Inside you'll find a freshly painted interior and recent upgrades (2025). The main floor features a functional layout with a tiled foyer, gleaming hardwood floors, and a bright, welcoming living room with a cozy fireplace and expansive windows that bring nature in. The open concept kitchen and dining area includes granite countertops, quality stainless steel appliances - including a built-in oven and microwave - and abundant cabinet space. Step through the sliding doors to your two-tier deck, ideal for summer entertaining. A separate rear entrance leads you to a convenient mudroom/laundry area, upgraded powder room ('25), and inside access to the garage. Upstairs, the spacious primary bedroom suite offers a renovated 3-pc ensuite bathroom ('25), along with two other generously sized bedrooms and a second updated full bathroom. The full, newly insulated basement is unfinished - ready to be transformed into additional living space, a home gym, or rec. room, with plenty of storage. The star of the show is the private, treed backyard backing directly onto NCC network. Enjoy a peaceful forest view, lush perennial gardens, and your very own private retreat. Located in family-friendly Tanglewood, minutes from Medhurst Park, Tanglewood Park, Nepean Sportsplex, and top schools: Meadowlands Public School & Merivale High School. Easy access to public transit, shopping, and recreation. Roof and High Eff. Furnace ('16), AC ('17). Don't miss this one of a kind opportunity - schedule your private showing today! OPEN HOUSE SUN MAY 25: 2 - 4 PM! 24 hr irrev. on all offers. (id:60626)
Exp Realty

