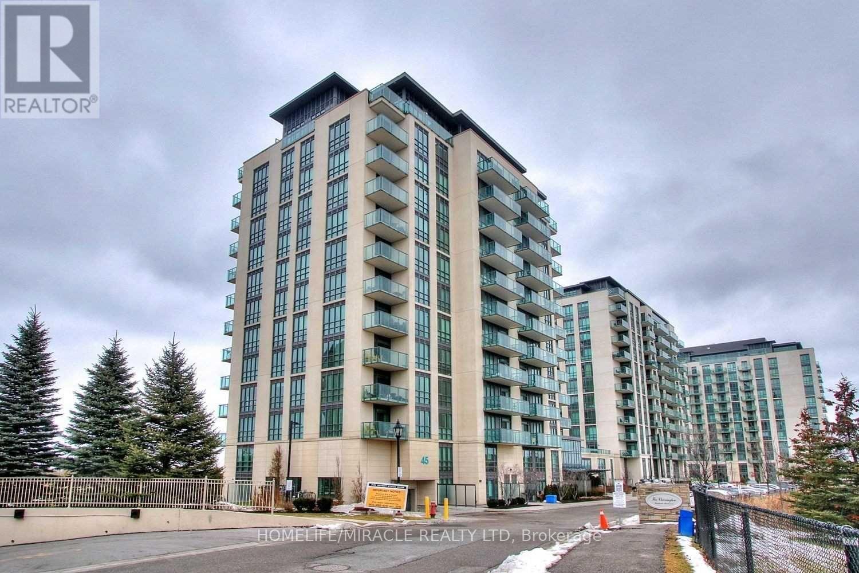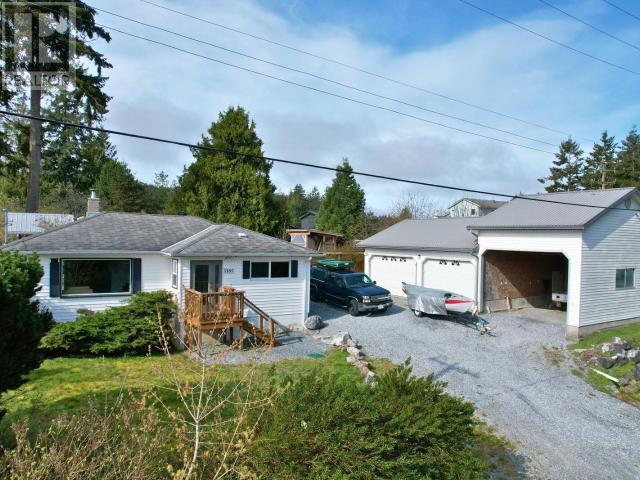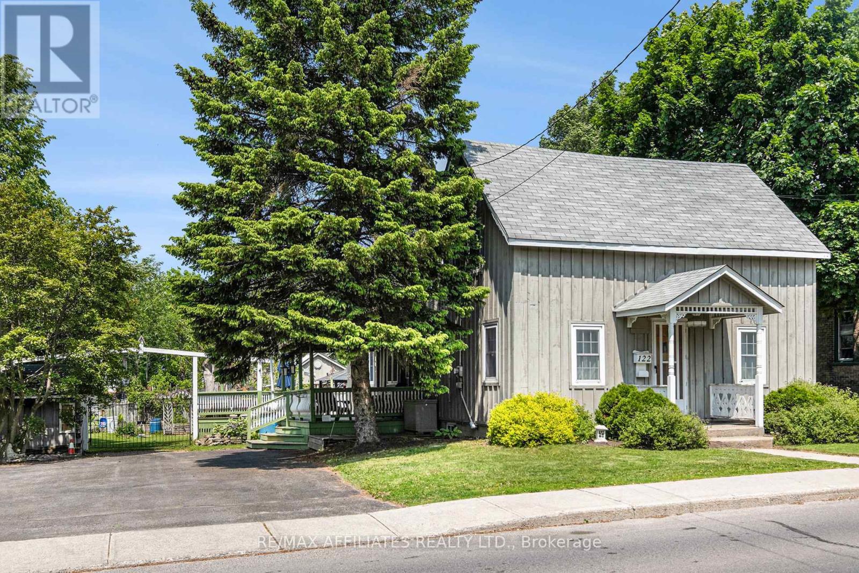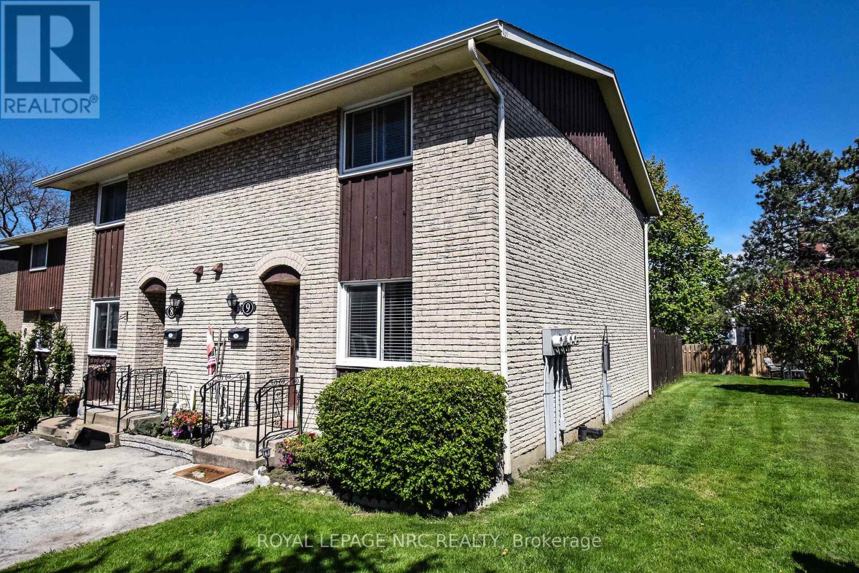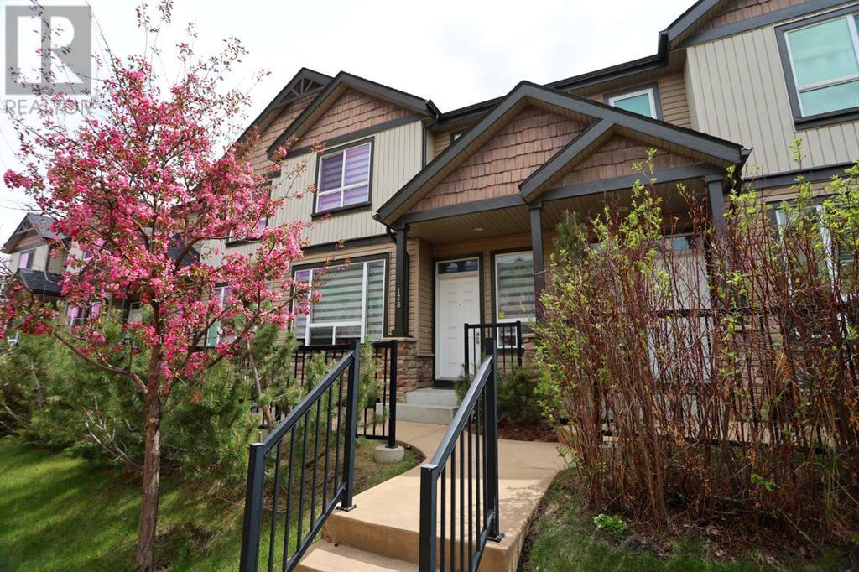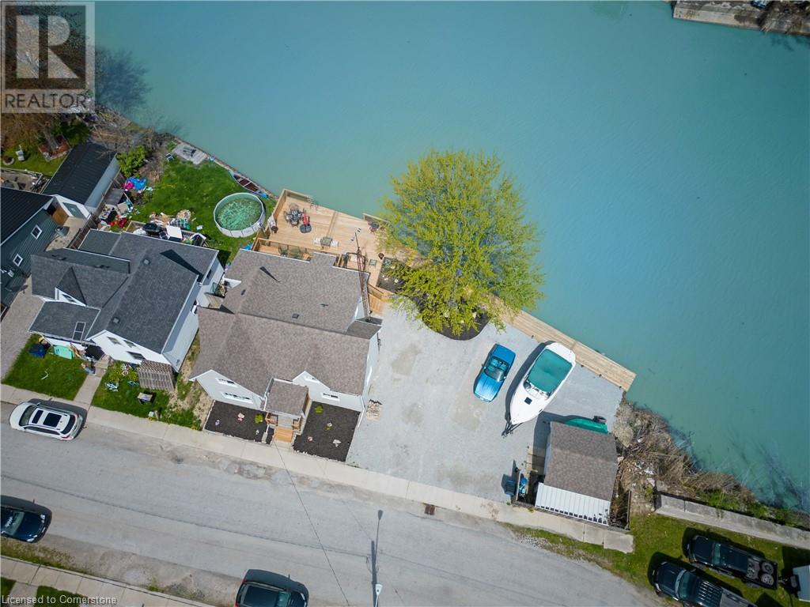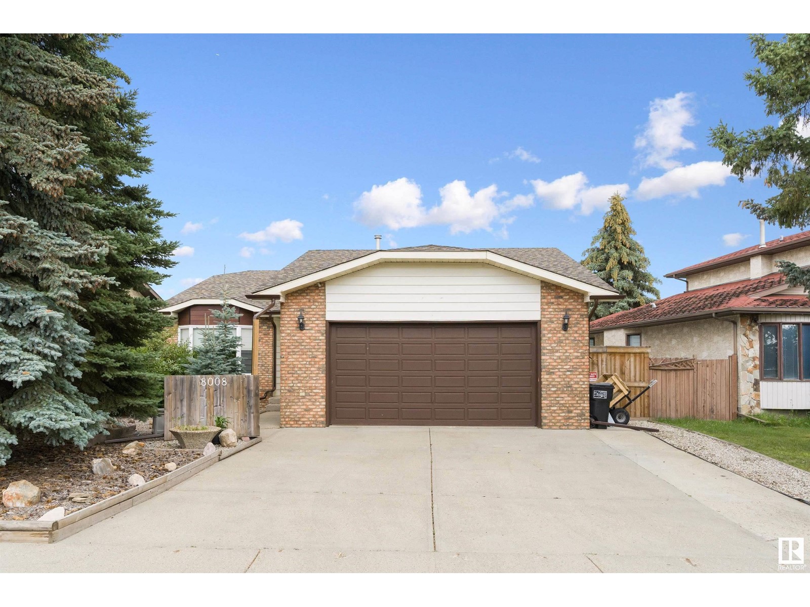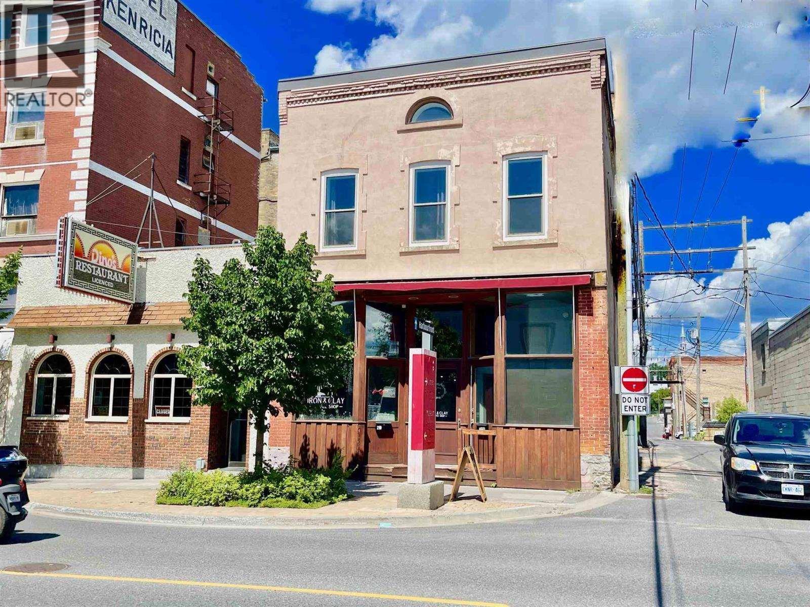654 Cook Road Unit# 412
Kelowna, British Columbia
Live the Okanagan lifestyle at Playa del Sol in the heart of Lower Mission, with Okanagan Lake just across the street and beaches within walking distance. This fully furnished 1-bedroom plus den, 1-bathroom condo offers a bright, open-concept living space with a south-facing balcony and partial lake views. The primary bedroom features a comfortable queen bed, while the den is equipped with bunk beds, making it perfect for guests or family. Residents can enjoy fantastic amenities, including a seasonal outdoor pool and hot tub, a fully equipped gym with a steam room, a games room, and beautifully designed community courtyards with seating and BBQs in the summer. The location is unbeatable, with easy access to shopping, restaurants, and cafes, as well as transit routes, Okanagan College, and the H2O Fitness Centre. (id:60626)
Realty One Real Estate Ltd
8 Boots Bay
Candle Lake, Saskatchewan
Calling all lake lovers—this is the ultimate getaway or year-round home! Nestled in the Fisher Creek Subdivision, this beautifully designed, fully furnished, 2-storey home offers 1,860 sq. ft., 3 bedrooms, 3 bathrooms, and a smart, family-friendly layout. Step onto the spacious covered front deck and into a welcoming foyer with a walk-in entry closet/storage. The bright and airy living room features large windows and a cozy gas fireplace, perfect for relaxing after a day at the lake. The open-concept dining area flows into a well-equipped kitchen with a breakfast bar, ample counter space, and plenty of storage—ideal for busy families. A versatile bonus space can be used as a family room or guest suite, complete with its own private deck! The second level is designed for privacy and comfort. The primary suite is a true sanctuary, offering: A private sitting room for relaxation,His & Her walk-in closets, a spa-like ensuite with a huge layout, a private balcony to take in the fresh lake air. Two additional spacious bedrooms and a third bathroom make this home perfect for families, weekend getaways, or entertaining guests. More Features to Love: 9’ ceilings on both floors for an open, airy feel, triple-paned windows for energy efficiency, 4’ ICF crawl space with a concrete floor, 1500-gallon septic & water well, water treatment equipment, central air conditioning & sump pump, large driveway for ample parking, heated garage (22’x24’) with tons of storage & a centre crane plus an oversized lot in a quiet, treed cul-de-sac. Location, Location! Enjoy the nearby sandy beach or cast a line in Fisher Creek—adventure is just steps away! (id:60626)
Realty Executives Saskatoon
1309 Willow Road
Sunbreaker Cove, Alberta
Nestled amongst a backdrop of beautiful foliage, you will find this amazing cottage, ready for all the fun packed days of summer at the lake. Memories will be made, life will be full of new adventures and your family will love spending time getting to know lake life. This property offers the perfect balance of nature, privacy, and recreation. Step inside to a bright open floor plan, where you can prepare the best of meals in the kitchen that boasts plenty of working space and cabinets. It's open to dining and living room areas and filled with tons of natural lighting, the perfect place to unwind and relax after a day on the lake. There are 3 bedrooms, and 1 bath. This cottage has a new hot water tank, newer flooring and appliances, and it's a non smoking home. It showcases the meticulous care and pride of its original owners in every detail. Outside you will find decks on east and west sides of the cabin, so you can have sun or shade enjoying the outdoors. This oversized lot boasts an abundance of mature trees, a fire pit area, volleyball court, and there is easy access to the lake. Let the great community of Sunbreaker Cove be your new favorite destination. (id:60626)
RE/MAX Real Estate Central Alberta
209 - 45 Yorkland Boulevard
Brampton, Ontario
Location, Location and best opportunity to own a 1+Den with low maintenance, one parking and one locker within proximity to Hwy 427 & 407. Amazing layout, Good size of master Bedroom. Large Closet, Laminate flooring, 9 ft Ceiling , Granite countertop in kitchen. Amenities Gym, Gameroom, Visitor Parking, Guest suites. Mins from costco, excellent schools. 2 min walk to Bus stop. (id:60626)
Homelife/miracle Realty Ltd
297 Ridout Street
West Elgin, Ontario
Welcome to your dream home over 2500 sq ft finished! This spacious and beautifully updated 3+1 bedroom, 2-bathroom gem offers the perfect blend of comfort and style. The modern kitchen features granite countertops and sleek ceramic flooring with brand new appliances , flowing into a bright, open-concept living room ideal for entertaining. Upstairs, enjoy a newly renovated bathroom with a contemporary touch. The fully finished basement is a standout, boasting two large living areas, a luxurious soaker tub, and endless space for relaxation or recreation. Step outside to a private backyard that backs onto peaceful open space no rear neighbors! Complete with an attached garage is roughly 11'4" x 21'8". BBQ hook up on back deck., this home is a perfect haven for families or anyone seeking space, privacy, and modern charm. Don't miss this incredible opportunity! (id:60626)
Homelife/miracle Realty Ltd
5385 Earl Street
Texada Island, British Columbia
Well maintained 2-bedroom home with large workshop-Texada Island. 1066 sq ft 2-bedroom, 2-bathroom bungalow located in Van Anda on Texada Island. Walking distance to the school, general store, post office, and marina. This home features level entry from the back yard, which includes a hot tub, fire pit and excellent sun exposure-ideal for gardening or relaxing outdoors. A standout feature is the 3-bay garage/workshop, approximately 45' wide by 25' deep. It includes one 14' and one 12' electric garage door. The third bay is open with a 12' high entry-perfect for RV or boat storage. Texada Island offers a laid back, rural lifestyle with amenities including a golf course, airstrip, and multiple daily BC Ferries sailings to the mainland. (id:60626)
Landquest Realty Corporation
630 Dogwood Dr
Gold River, British Columbia
PRICED UNDER ASSESSED VALUE. 4 bedroom 2 bathroom home on 3 levels. Walk in on the main floor and you will be delighted with what you see. This area has been opened up allowing you to enjoy unobstructed views throughout the kitchen, dining and living room. Big vinyl windows make this space nice and bright. The kitchen is equipped with modern stainless steel appliances, 2 sinks and the island is about 8ft and would be a great place to do all your baking or crafting. To keep you warm and cozy the house comes with a new heat pump and a wood insert. Upstairs you will find 3 bedrooms and the newly remodelled main bathroom. Downstairs you will find a large bedroom, a small den, a large laundry room and a 3pc bathroom. Overall updates include: vinyl flooring, vinyl windows, trim, paint, interior doors, recessed lighting and electrical outlets. Outside is a one car garage framed in with an electric door a good sized side deck with a hot tub inset. A fantastic place to sit and relax. (id:60626)
Exp Realty (Na)
122 Chambers Street
Smiths Falls, Ontario
If you are looking for something different, with a flare for entertaining, check this customized home out. A former local woodworker has made many personal touches that his family and friends enjoyed. The main level includes a large kitchen with island, formal dining area, living room, enclosed foyer, mudroom with laundry and back entrance, 4-piece bathroom with a shower & jetted tub plus a family room that could easily be converted to main level bedroom. Upstairs there are 3 good sized bedrooms, a walk-in closet and a second 4-piece bathroom. Mostly hardwood and tile flooring throughout. Outside you will find an oasis of relaxation. A large wrap around deck (partially covered), a gazebo, patio area, raised garden beds, garden shed plus a two-room handyman workshop with power. There is a paved driveway suitable for 5 vehicles. Heated with a natural gas furnace. Gas on equal billing $144/m. Hydro $1293. Water & Sewer $1042. Hot water rental $24,70/m (id:60626)
RE/MAX Affiliates Realty Ltd.
1407 - 128 Fairview Mall Drive
Toronto, Ontario
Welcome to contemporary living in North York. Steps to Fairview Mall, Sheppard Subway and the DVP/404 and 401. This open concept unit features an unobstructed view from the 14th floor and a balcony that stretches the width of the unit. The kitchen boasts built-in appliances along with quartz countertops. Building amenities include, gym, party room, theatre and dog spa. The unit is Tenanted and they would like to stay if your client is looking for an investment property with great tenants. (id:60626)
Forest Hill Real Estate Inc.
Keller Williams Portfolio Realty
403 21009 56 Avenue
Langley, British Columbia
TOP FLOOR suite is vacant and ready to move in! A quality built development by Marcon, this spacious 1 bedroom + den unit with a large south facing sundeck features a functional open floor plan. Contemporary kitchen with stainless steel appliances, lots of cupboards and lovely quartz countertops. The living room is bright, with an electric fireplace and laminate flooring throughout the main living area. Ample in-suite storage plus an additional storage locker in the parkade. Secure underground parking with 1 stall included & ample visitor parking. Pet friendly building, 2 allowed, no size restrictions. Excellent location within walking distance to shopping, restaurants, transit, recreation, Twin Rinks arena, Kwantlen College & schools. Quick Possession possible! (id:60626)
Sutton Group-West Coast Realty (Surrey/24)
207 7426 138 Street
Surrey, British Columbia
Quiet, east-facing unit in Glencoe Estates with peaceful green views. Updated throughout with a more open layout and newer kitchen cabinets, counters, backsplash, and flooring. Laminate throughout main areas, carpet in two spacious bedrooms. Bathroom features modern fixtures and a walk-in shower for better accessibility. Great in-unit storage plus shared laundry just steps away. Enjoy resort-style amenities: indoor pool, sauna, gym, tennis court, playground, and clubhouse. Pet and rental friendly. Convenient East Newton location near schools, Superstore, Costco, Newton Rec Centre, and transit. A perfect home for families, first-time buyers, or investors. Visit this unit at Glencoe Estates now! (id:60626)
Sutton Group - Vancouver First Realty
9 - 50 Lakeshore Road
St. Catharines, Ontario
Move In Ready. Tastefully renovated 2 Storey End Unit Townhome, has own driveway and close access to Visitor Parking. Main Floor features updated Luxury Vinyl Plank Flooring (2021) throughout. Updated Kitchen (2021) features updated cabinets, sleek Quartz Counter and Quality Appliances installed during 2021 Reno. Updated 2 pc. Bath(2021) with Quartz counter. Walk thru to Dining area that opens to the Living Room that allows plenty of room for gatherings and entertaining. Sliding doors lead to a private Patio with an oversized greenspace area. Upstairs features 2 spacious Bedrooms. A third bedroom could be added easily by installing a separation wall, if needed. This level also boasts an updated 5 pc Bath with Quartz counter and His and Her sinks (2021). A new tub and surround enclosure was also added (2024). Downstairs has a spacious Recreation Room and Large Laundry Room with plenty of built-in cabinets and room for storage. Furnace and Central Air (2015). Pet Friendly Complex. Ideally located with close proximity to Shopping, Banking, Restaurants, Schools, Marina, Waterfront Walking Trail, Public Transit, Port Dalhousie and Lakeside Park Beach. Click on link for virtual tour. (id:60626)
Royal LePage NRC Realty
700 Martin Avenue Unit# 207
Kelowna, British Columbia
Bright, modern, and meticulously maintained, this 1-bedroom, 1-bathroom condo offers the perfect blend of comfort, style, and convenience. Located on the quiet side of the building, this home features a large, covered patio—ideal for relaxing, entertaining, or enjoying your morning coffee with views of the surrounding neighbourhood. The spacious open-concept layout is filled with natural light and offers seamless flow between the kitchen, dining, and living areas. The kitchen is well-equipped with stainless steel appliances, ample cabinetry, and a functional portable island that adapts to your needs—perfect for food prep or casual dining. The living area is cozy and inviting, anchored by large windows and a built-in electric fireplace. The bedroom features a statement wall and a generous window, while the bathroom is clean and modern. Thoughtful touches throughout create a warm and contemporary vibe. Additional features include secure underground parking, a storage locker, a fitness centre, and a secure building. Located just steps from downtown Kelowna, beaches, parks, restaurants, and shopping, this is an ideal home for first-time buyers or those looking to downsize without compromising on lifestyle. (id:60626)
RE/MAX Kelowna - Stone Sisters
178 Kincora Heath Nw
Calgary, Alberta
Ready to welcome a brand new family is this lovely townhome in the popular EDENMORE condo project in Kincora…in this prime location just minutes to neighbourhood playing fields, bus stops & shopping. Available for quick possession, this terrific two storey home offer 3 bedrooms & 2.5 bathrooms, upgraded laminate floors & attached 2 car garage. Smashing open concept main floor complemented by big windows & 9ft ceilings, great-sized living room with fireplace, spacious dining room area & maple kitchen with black appliances. Total of 3 bedrooms & 2 baths on the upper level, highlighted by the large primary bedroom with walk-in closet & its own ensuite. Access to your newly repainted 2 car garage is in the lower level, along with plenty of extra space for storage. Main floor laundry with stacking Maytag washer & dryer. Super outdoor living space on the balcony…accessed from the kitchen, & the front patio which is the perfect spot for enjoying the fresh open air, entertaining or visiting with your neighbours. Pet-friendly complex (with board approval) & the condo fees include grass cutting & snow removal. Only a few short minutes to shopping (Creekside, Sage Hill Crossing & Beacon Hill), & with its quick easy access to Stoney & Deerfoot Trails, this is an opportunity you won’t want to miss! (id:60626)
Royal LePage Benchmark
18, 7900 Silver Springs Road Nw
Calgary, Alberta
Looking for a spacious town house with an attached garage and basement in the sought after neighborhood of Silver Springs? Look no further. Updates include newer hardwood flooring, carpets, hot water tank, FURNACE June 2025, garage door, bathroom fans and kitchen renovation. The main floor features a bright and spacious living room with a floor to ceiling natural stone fireplace. The updated kitchen has white shaker cabinets, stylish subway tile back splash, stainless steel appliance package, main floor laundry and breakfast nook leading to your private back deck. The dining area features a built-in wet bar and over looks the open concept living room with soaring VAULTED ceilings. Don't forget the 2 pc powder room. Upstairs you will find a large primary bedroom with a 2 pc en-suite, 2nd bedroom and 4 pc main bathroom with large tub with newer tile surround. There is a den/office area open to the main floor. The fully developed lower level has a flex space that can be a family room/office/3rd bedroom. The OVER sized single garage has a new garage door and lots of extra storage plus a drive way for extra parking. This is a pet friendly complex that needs board approval. Silver Springs has lots to offer including schools, shopping, easy access to down town and urban parks and pathways. This is a very well taken care of and well run complex. (id:60626)
RE/MAX House Of Real Estate
258 Norfolk Avenue
Delhi, Ontario
Attention first time home buyers and down sizers!! Move in ready home located in a very quiet neighbourhood in Delhi. This 3 bedroom 1 bathroom has been well maintained and has had many updates throughout the years. The exterior is nicely landscaped and surrounded by perennial gardens. Featuring two covered porches, a back deck with BBQ gas hook up, two storage sheds and a large fully fenced in backyard. The interior is decorated with modern colours/fixtures and has just over 1000sq ft of carpet free living space. Featuring a spacious foyer, a living room with an electric fireplace, an eat in kitchen with modern cabinetry and newer appliances, a four piece bathroom, three good sized bedrooms, laundry room and areas for storage and linens. Additional improvements include: metal roof, vinyl siding, vinyl windows, furnace and air conditioner. This sweet little property is ready for its new owner. Book your showing today! (id:60626)
Royal LePage Trius Realty Brokerage
19618 42 Street Se
Calgary, Alberta
Welcome to Seton, a thriving community that offers the perfect blend of modern living and convenience. Step inside this stunning 3-BEDROOM, 2.5-BATHROOM townhome and be greeted by a spacious and inviting living room that seamlessly flows into the MODERN KITCHEN. Here, you'll find white QUARTZ COUNTERTOPS, sleek white cabinets, and STAINLESS STEEL APPLIANCES, including a DOUBLE-DOOR FRIDGE. The dedicated dining space, tucked just beside the kitchen, provides easy access for meals while maintaining a cozy separation from the living area.On the main floor, you'll also find a convenient 2-PIECE POWDER ROOM and access to a BALCONY with elegant glass edges, perfect for enjoying your morning coffee or evening relaxation. As you make your way upstairs, you'll discover the PRIMARY MASTER SUITE, a true retreat that accommodates a king-size bed and features a WALK-IN CLOSET and a luxurious 4-PIECE ENSUITE BATHROOM with quartz countertops. The SECOND BEDROOM, ideal for a home office or an additional bedroom, boasts its own BALCONY access, offering a private outdoor space. The THIRD BEDROOM is spacious enough to fit a queen bed, making it perfect for kids or guests.A dedicated LAUNDRY AREA on the upper level ensures you won't have to carry laundry up and down the stairs. The townhome also provides quick access to a single attached garage from the main floor, adding to the convenience.Located within walking distance of WORLD'S LARGEST YMCA, SETON HOSPITAL, CANADIAN SUPERSTORE, CINEPLEX, and a variety of RESTAURENTS, this townhome offers unparalleled access to amenities. The upcoming Seton HOMEOWNERS' ASSOCIATION will feature playgrounds, tennis courts, community gardens, a picnic shelter, a fire pit plaza, a skating rink, and more. With the approved GREEN LINE for the C-TRAIN, two future stations will be within walking distance, making commuting to downtown a breeze.This townhome is perfect for a starter or growing family, or for investors looking for a prime property. Do n't miss the chance to make this beautiful townhome in Seton your new home. Schedule your viewing today! (id:60626)
Real Broker
21 Chaparral Valley Gardens Se
Calgary, Alberta
Welcome to this beautiful home in Chaparral - one of Calgary’s most desired communities with its amazing, nature-friendly spaces and amenities. This charming and clean home offers 3 bedrooms, 2 and 1/2 bathrooms and single attached garage, in a very well maintained complex. A porch and foyer lead you into an open floorplan main level. Spacious living room with a cozy gas fireplace adds great ambience on cold nights. Very functional kitchen with granite counters, gas stove, island which allows for extra sitting for family and friends. You would enjoy beautiful view of nature right from the dining room which leads to the back deck that opens up to an amazing open view of the hills and the greenspace, - a perfect spot to for a backyard BBQ/Party or to just grab a book and read in peace and tranquility. Upstairs, Double doors lead into the spacious Primary suite which can accommodate a King sized bed, large walk-in closet and 4 piece En-suite bathroom. Two more bedrooms and a 4 piece bathroom on this floor. Great views from the bedrooms too. The lower level is partially finished and would be an ideal hangout for the young ones. Close to Fish Creek Park, Scenic Hiking and Biking and Walking pathways, playgrounds, shopping, many amenities and Major routes. Enjoy your home in every season as you watch the seasons change, - Fall time is spectacular!!. No neighbours behind, just you and nature. You will love your new beautiful home. (id:60626)
Urban-Realty.ca
310 Emily Street
Wallaceburg, Ontario
Welcome to 310 Emily Street, Wallaceburg, a charming waterfront property along the banks of the North Arm of the Sydenham River. This inviting four-bedroom home features 100 feet of water frontage, offering stunning views from the expansive back deck and a spacious lot on a peaceful street. With over 1,755 square feet of finished living space, this home is perfect for entertaining and relaxation. Enjoy year-round wildlife and outdoor activities like boating, canoeing, kayaking, fishing, snowmobiling, and ice fishing right from your backyard. Picture yourself unwinding with a good book and a warm cup of coffee, listening to the soothing sounds of the flowing river. It’s a bird watcher’s paradise, as it's situated where the Mississippi Flyway and the Atlantic Flyway migratory paths cross. This residence is ideal for multi-generational families, providing ample space and privacy. It also holds excellent potential to supplement your income as a rental property or Airbnb, capitalizing on the desirable waterfront location. Inside, you'll find a welcoming foyer, a spacious bedroom, a cozy living room, and a convenient three-piece bathroom, along with a well-appointed laundry area. The large open kitchen has a sit-down island with a sink and ample cupboards, and it leads to the large back deck, providing a perfect space for gatherings. The second floor showcases two large bedrooms and a flexible open-concept living and dining area, complete with another three-piece bathroom. The kitchen opens to an upper deck, making it a fantastic space for entertaining and easily convertible into a third bedroom if desired. Don’t miss this chance to own a charming waterfront oasis where comfort and adventure unite! (id:60626)
RE/MAX Twin City Realty Inc.
8008 159 Av Nw
Edmonton, Alberta
Welcome to your next home! This beautifully maintained 1,300 sq ft bi-level residence offers a perfect blend of comfort, functionality, and outdoor living. 4 generous bedrooms – ideal for families, guests, or home office setups. 3 full bathrooms – no more waiting in line for the shower! Open-concept living & dining area with abundant natural light. Well-equipped kitchen with ample storage and prep space. Lower level with bonus living space – great for entertaining or relaxing. Covered patio – perfect for year-round BBQs, gatherings, or peaceful evenings outside. Spacious backyard – room to play, garden, or unwind. Attached garage and driveway parking. Nestled in a quiet, family-friendly neighborhood with easy access to schools, parks, shopping, and major routes – this home offers both convenience and charm. (id:60626)
Real Broker
210 Second St S
Kenora, Ontario
One of Kenora's oldest buildings with plenty of updates! Located in a prime area of downtown Kenora. This well maintained commercial building is a fantastic investment opportunity! The main floor offers 1250 sq.ft. of space that is currently being used as a coffee shop. With 13ft ceilings, a loft overlooking the main floor, brick wall, exposed duct work and is tastefully decorated. The second level offers a one bedroom 1229sq.ft. suite with its' own separate entrance. Renovated, spacious, 13ft ceilings, exposed beams and is open concept. The lower level consists of a large open area great for storage that is partially finished and offers endless opportunities. *Both units currently leased until December 2030 (id:60626)
RE/MAX Northwest Realty Ltd.
2104 - 1328 Birchmount Road
Toronto, Ontario
Spacious 1+1 condo with 9' ceilings, unobstructed views, and a versatile den ideal as a second bedroom or home office. Bright and airy with floor-to-ceiling windows, upgraded lighting throughout, and a private balcony. The modern kitchen features granite counters, stainless steel appliances (including a brand new stove), glass tile backsplash, and refinished cabinets. Includes ensuite laundry and one underground parking spot. Conveniently located just steps to TTC, shops, dining, and more. Minutes to Hwy 401, Costco, Walmart, and Scarborough Town Centre. Amenities include an indoor pool, hot tub, gym, BBQ terrace, party room, and guest suite. (id:60626)
Royal LePage West Realty Group Ltd.
316 - 816 Lansdowne Avenue
Toronto, Ontario
Welcome to Upside Down Condos! Beautiful and spacious one bedroom condo located in a very well-maintained boutique-style condominium near the Junction Triangle. Offering a modern open-concept layout Living/Dining with w/o to large balcony. Modern kitchen with granite countertops, breakfast bar, shaker-style cabinetry, subway tile backsplash and large single sink. The generously sized bedroom includes a double closet with shelving and a large window providing plenty of natural light. Additional storage space available at front foyer entrance. This affordable & charming unit is perfect for first-time buyers offering very low maintenance fees. Located in a vibrant community, including nearby Bloor West Village, The Junction, Geary Strip, High Park, Dufferin Mall, and more! Building amenities include an exercise room, sauna, party and games rooms, yoga studio, bicycle lockers, basketball court, billiards Room, ample underground visitor parking and security guard. Conveniently located close to public transit, groceries/food basics, Shoppers, schools, parks, and restaurants. The building is pet-friendly. Your clients will love it! (id:60626)
Homelife/cimerman Real Estate Limited
1 3774 12th Ave
Port Alberni, British Columbia
Affordable Independent Living - Terrace Lane Patio Home features a bright, spacious open concept kitchen-dining-living area with vaulted ceiling, a large primary bedroom with walk-in closet and three piece ensuite bath, a second bedroom or hobby room, main four piece bath and a separate laundry room. An attached double garage and a private outdoor patio area completes this package. Upgrades include a newer heatpump for year round comfort and newer luxury vinyl plank flooring. Conveniently located close to shopping, services, hospital, public transit and recreation facilities. Whether you are downsizing to a more manageable housing situation or looking for your first home, this could be the place for you. (id:60626)
RE/MAX Mid-Island Realty




