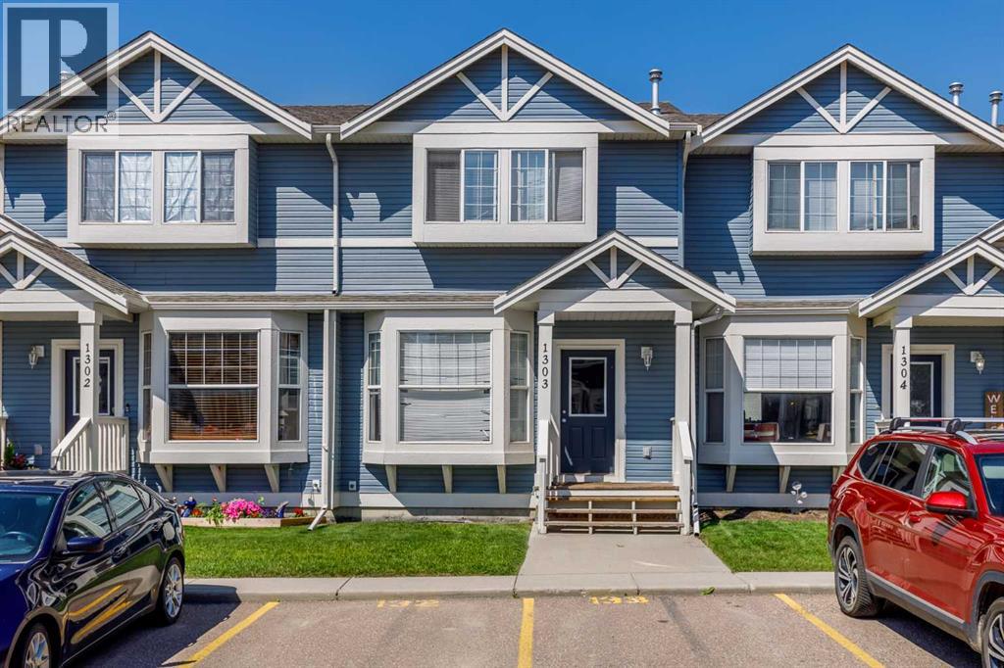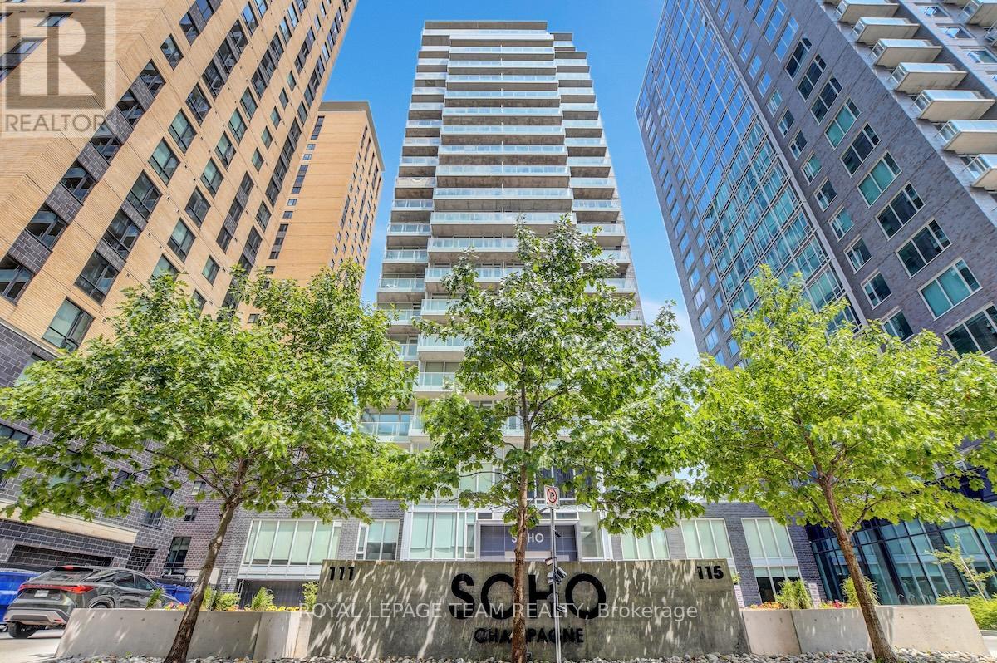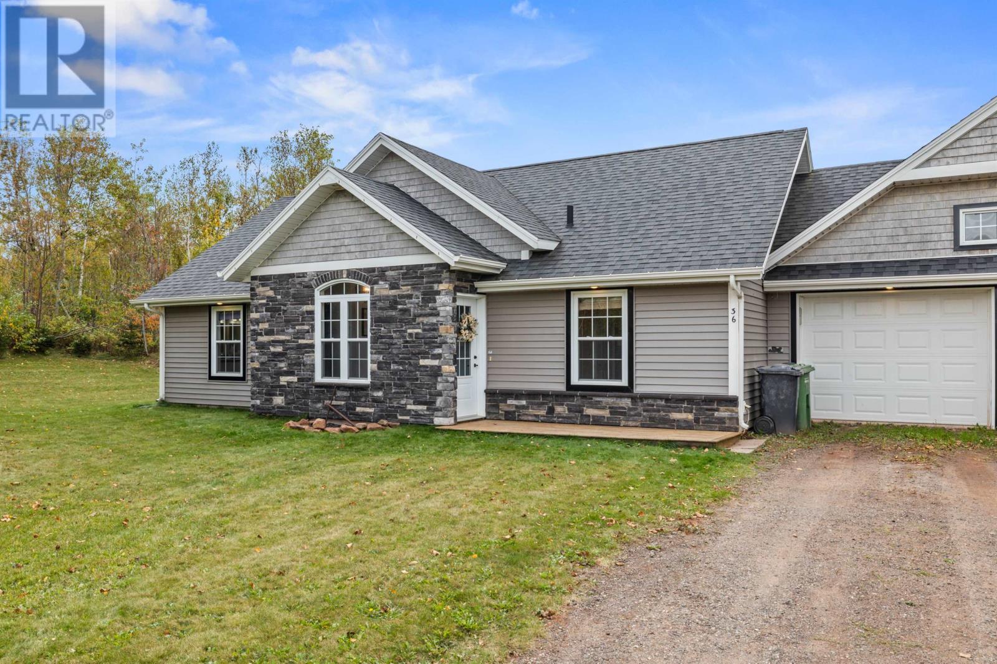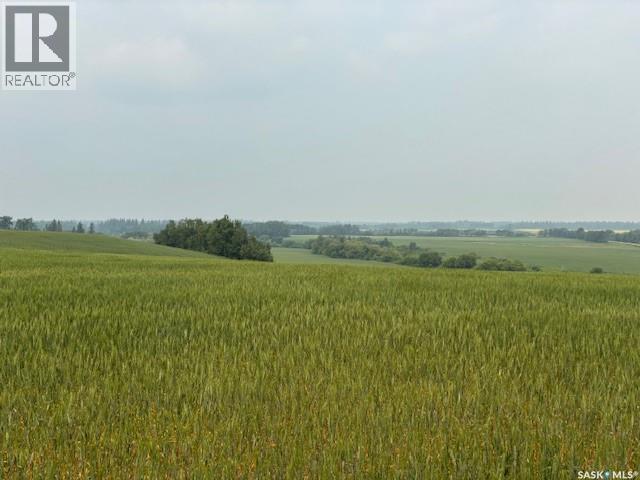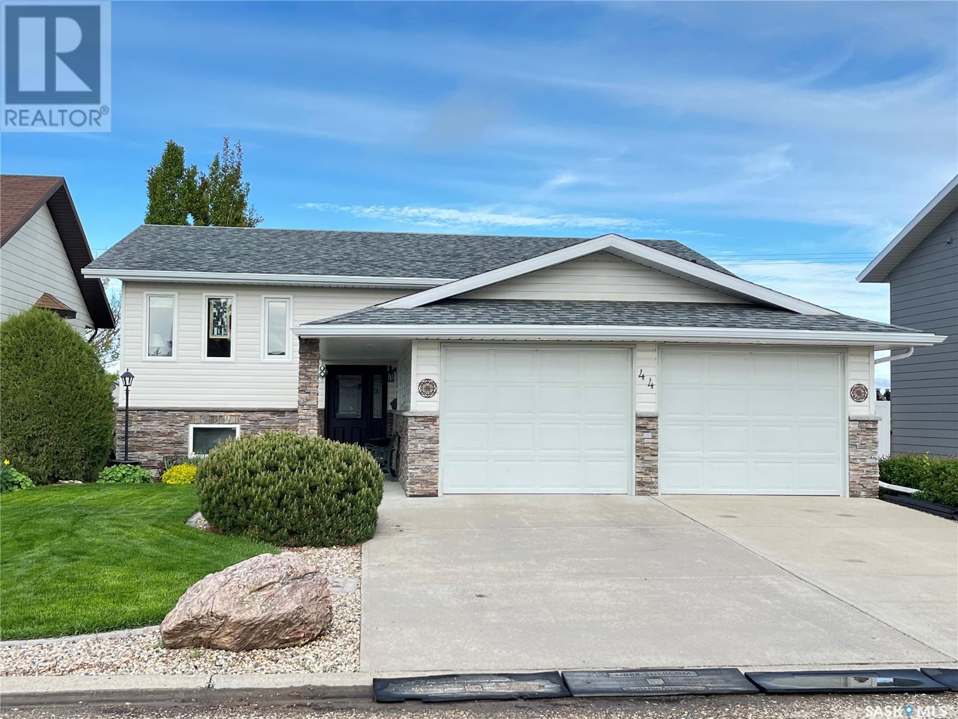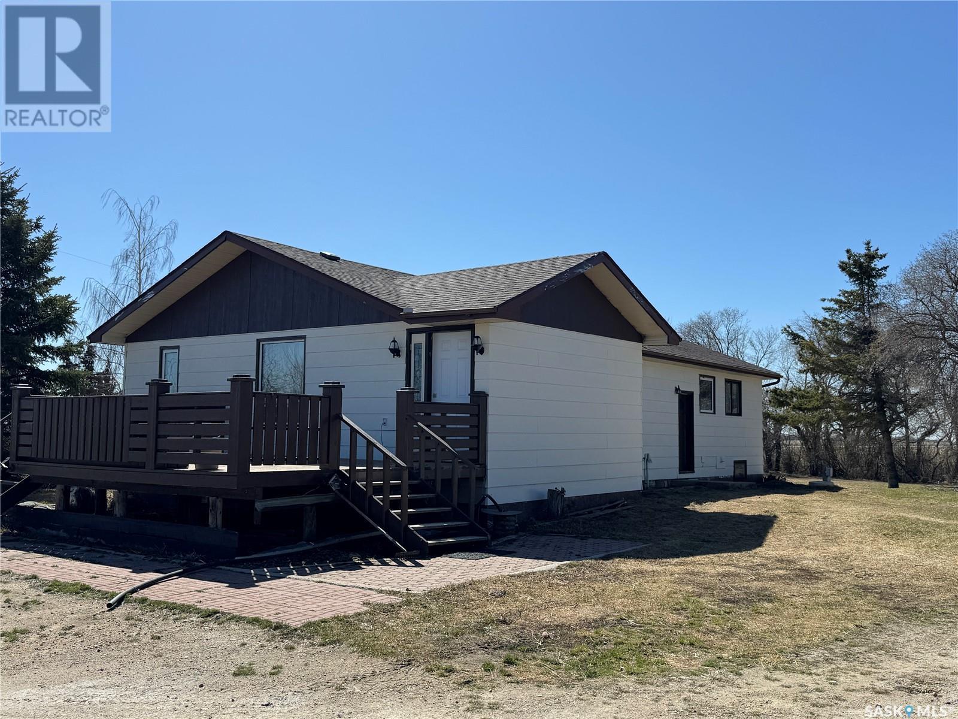115 - 561 Armstrong Road
Kingston, Ontario
Rare Ground-Floor Gem - Fully Renovated 3-Bedroom Condo! Don't miss this rare opportunity to own a beautifully renovated 3-bedroom ground-floor condo in a secure, well-maintained building. This spacious unit has been thoughtfully updated throughout - featuring a modern kitchen, updated flooring, and stylish bathrooms. Move-in ready and perfect for comfortable living, you'll love the convenience of ground-level access, with your private patio opening directly onto green space - ideal for relaxing or entertaining. Includes one parking spot and the peace of mind of a safe, secure building. A perfect blend of comfort, style, and accessibility. (id:60626)
Royal LePage Proalliance Realty
15 Highway 217
Freeport, Nova Scotia
Opportunity and ocean views! Come and see the potential of this commercial space with a residential unit above. The views of Grand Passage and the Bay of Fundy are spectacular and the sunsets from the deck will amaze you. Previously operated as a well known and much loved restaurant with an Air Bnb the space now awaits its new owner to run it as a restaurant, create a second accommodation unit or perhaps you have another business dream...? The area is popular with tourists and the property is situated immediately after the ferry travelling to Brier Island, a renowned whale and birding location ensuring many visitors. The bright open concept upper unit with a large loft space and ocean views is move in ready. All equipment and restaurant furnishings are included with the sale. The friendly village of Freeport has a well stocked general store, community gardens and greenhouse, church, museum, schools, hiking trails, fishing, whale watching opportunities. Don't hesitate to book in a showing of this property today! (id:60626)
RE/MAX Banner Real Estate
664 Wallace Street
Chatham-Kent, Ontario
This great family home sitting on a large corner lot in the community of Wallaceburg is a must-see! Having had a significant remodel within the last couple of years, there is nothing to do but move in and enjoy views of the Syndenham River from your living room. The unique floorplan features the kitchen, dining and living rooms, bathroom, as well as two bedrooms on the main floor. The entire top floor loft is a wonderfully spacious primary bedroom that you don't want to miss. Enjoy the summer days in the fully fenced backyard with above ground pool. Act quickly! **EXTRAS** Extensively renovated and packed with upgrades since 2022: new kitchen, flooring, furnace, A/C, appliances, plumbing, fence, pool filter system-the list is endless! (id:60626)
RE/MAX Real Estate Centre Inc.
12 Southview Avenue
Kentville, Nova Scotia
This charming upgraded bungalow is ideally located in the heart of Kentville just minutes from local amenities and offering quick highway access for commuters. The main floor features a bright, open-concept layout that seamlessly connects the living room, dining area, and kitchen perfect for everyday living or entertaining. A cozy propane fireplace and hardwood floors add warmth and character, while the dining area opens to a spacious back deck with views of a generous backyard, offering plenty of space for children, pets, or gardening. The main level includes two comfortable bedrooms and a full bathroom. Downstairs, enjoy additional living space with a lovely family room, a third bedroom, a second full bathroom with shower, a laundry room, and a versatile workshop/storage area. Year-round comfort is ensured with energy-efficient ductless heat pumps on both levels. Recent upgrades include a new exterior door, fresh paint throughout the main living areas, added insulation in the attic and exterior walls, an HRV system with kitchen and bathroom exhaust, a vented microwave, updated flooring, baseboards, and paint on the lower level, new stair treads, a new French interior door, professional duct cleaning (April 2025), and a newly re-shingled carport. Whether you're searching for a fantastic starter home or the perfect place to downsize, this move-in-ready property offers outstanding value in a sought-after location. (id:60626)
Exit Realty Town & Country
12140 105 St Nw
Edmonton, Alberta
Incredible opportunity for redevelopment, holding, or rental property - just steps from NAIT and directly across from Westwood Park and a school! This 50x150 ft lot is zoned RS and offers endless potential in a prime central location. Whether you’re looking to build your dream home, redevelop (subject to city approval), or invest in a rental property, this site delivers. Close to Royal Alexandra Hospital, Glenrose Rehabilitation Hospital, Kingsway Mall, and downtown Edmonton, with excellent access to transit and major routes. The perfect location for your next investment. (id:60626)
RE/MAX Excellence
1303, 703 Luxstone Square Sw
Airdrie, Alberta
Beautiful 3-Bedroom Townhouse in Luxstone.Welcome to the only unit currently for sale in this sought-after Luxstone complex! This 3-bedroom, 1.5-bath townhouse offers over 1,180 sq ft of thoughtfully designed living space and is perfect for first-time homebuyers or savvy investors. The main floor features 9' ceilings, and a bright, spacious living room. The functional kitchen includes black appliances, maple cabinets, a raised eating bar, corner pantry, and ample cupboard and counter space. The adjoining dining area is ideal for hosting family dinners or entertaining guests, and it opens to a peaceful rear green space. A convenient 2-piece bath completes the main level.Upstairs, enjoy three generously sized bedrooms include a spacious primary suite with a walk-in closet and cheater ensuite access to the full 4-piece bathroom, offering comfort and privacy.The large unfinished basement provides endless possibilities for future development and includes the laundry area and extra storage space.Additional features include 2 assigned parking stalls located directly in front of the unit, and an unbeatable location with easy access to schools, parks, walking paths, grocery stores, medical services, and more.Whether you're entering the market or adding to your investment portfolio, this updated and stylish townhouse is a fantastic opportunity in a great location. Book your showing today! (id:60626)
RE/MAX First
1410 - 111 Champagne Avenue S
Ottawa, Ontario
Welcome to effortless luxury just steps from the beauty of Dows Lake. This elegant condo offers more than just a place to live it delivers a lifestyle. Perfectly situated in one of Ottawa's most vibrant neighbourhoods, you're surrounded by acclaimed restaurants, cafes, and the scenic pathways of the Rideau Canal. Whether its a morning paddle, an evening gelato, or a summer concert, this is a neighbourhood that blends natural beauty with cultural charm. Commuting is a breeze with the O-Train right next door, offering unbeatable access to Carleton University, downtown, and Lebreton Flats. One of the rare units in the building to include underground parking, this home offers convenience and value in a location where both are hard to find. Inside, you'll find resort-style amenities including a full-time concierge, outdoor pool with sundeck, expansive party room luxe kitchen, and a theatre room perfect for cozy nights in. Whether you're hosting or unwinding, this building delivers on comfort and sophistication. Enjoy a lifestyle that's equal parts relaxed and refined right in the heart of it all. (id:60626)
Royal LePage Team Realty
506 1 Street
Rural Pincher Creek No. 9, Alberta
Escape the hustle and bustle of city life and come kick back in the sun on your private full length deck or patio that over looks the coulees and banks of the Oldman River.This custom cottage home is tucked away on an exclusive lot in the Alberta Provincal Parks Community of Castleview Ridge Estates. Here you can enjoy the peace and serenity of nature while also being on the door step to the rockies and outdoor adventures like world class fishing, hiking, biking, wind surfing. It is a perfect home base for year round adventure seekers. But if you are not looking for the adventures and just want the peace, come check out the inside and find your smile.The articulated design showcases over a 1,000 sq ft of development with custom finishes, natural light and just enough room to enjoy being inside when you need a break from the outdoors. 2 Bedrooms and a full bathroom share the main floor living spaces while down the stairs offers another full bathroom, bedroom and living area. The basement walks out to private patio area covered by over 12 meters of upper deck space and an encompassed pergola. Being in the back space will make you say, this is what we came for.So bring the family, the friends and enjoy the quiet life. There is plenty of parking for guests, the RV, and Toys either in the garage, or side drive way. Come disconnect from the grind and reconnect with a happier place. (id:60626)
Century 21 Foothills South Real Estate
Lot 1 Seaview Dr
Bowser, British Columbia
Prime Building Lot With Ocean Views! Incredible opportunity to build your dream home by the sea on this stunning 0.494-acre lot, just steps from the ocean. Nestled in a quiet, well-loved community, this gorgeous parcel offers the perfect canvas for your custom build—whether you're envisioning expansive windows to take in the views, a serene garden retreat, or a coastal-inspired design. Located just moments from the Deep Bay Marina, this property is ideal for boating enthusiasts and those who appreciate the peace and beauty of coastal living. Enjoy daily walks by the shoreline, easy access to fishing and kayaking, and the friendly, relaxed atmosphere of a vibrant seaside neighborhood. With ocean views, proximity to amenities, and a strong sense of community, this is a rare chance to create something truly special in one of the most desirable locations on the coast. (id:60626)
Royal LePage Parksville-Qualicum Beach Realty (Pk)
1408 - 1785 Frobisher Lane
Ottawa, Ontario
This beautifully renovated 2-bed, 1-bath condo is move-in ready and offers modern, high-quality finishes. The kitchen showcases an open-concept layout, complete with SS appliances, quartz countertops, soft close cabinets, generous storage space and kitchen island. The bathroom features quartz countertops and a soaker tub. Custom blinds are installed throughout the unit, adding a touch of elegance & convenience. The oversized balcony provides a perfect outdoor extension of the living area, offering serene views of greenery. The primary bedroom comfortably fits a king-size bed, while the second bedroom offers flexibility, making it ideal for an office or guest room. This condo is conveniently located Smyth Transit Station, Hurdman LRT Station, hospitals, the Rideau River, and downtown Ottawa. The condo fees include heat, hydro, water and amenities such as pool, sauna, gym and party room. Don't forget to checkout the 3DTOUR & FLOOR PLAN! Call your Realtor to book a showing today! (id:60626)
One Percent Realty Ltd.
2422 7a Avenue N
Lethbridge, Alberta
Welcome to your next home! This 5-bedroom, 3-bathroom bi-level home is ideally located on a quiet street close to shopping, schools, and playgrounds. Offering 950 sq. ft. of well-planned living space, this home feels bright and spacious.Upstairs, you’ll find three comfortable bedrooms, a full bathroom, kitchen/dining room with patio doors that lead to the back deck and a bright living room located in the front of the house. The lower level offers two additional bedrooms, a three-piece bathroom and a generous family room—perfect for movie nights or extra living space. This home has seen many updates, including newer shingles, vinyl windows, linoleum & laminate flooring.Step outside to a large south-facing deck overlooking your fully fenced backyard—perfect for kids, pets and family gatherings. The big lot is nicely landscaped, with alley access and features a spacious carport for covered parking. Central A/C keeps you cool and comfortable on those hot summer days.Clean, move-in ready, and located in a welcoming, family-friendly neighborhood—this updated gem won’t last long! (id:60626)
Onyx Realty Ltd.
306 - 271 Eiwo Court
Waterloo, Ontario
Stylish & Affordable 2-Bedroom Condo in Prime East Waterloo Location.Situated near Dunvegan Park, schools, public transit, and a plaza on Bridge Street. You'll also be just minutes from the University of Waterloo, Conestoga Mall, Lexington, and have easy access to major highways.This beautifully updated 2-bedroom, 1-bathroom condo is perfect for first-time buyers, students, downsizers, or anyone looking to get into the sought-after East Waterloo market.Freshly painted throughout with durable luxury vinyl plank flooring and a sleek, clean contemporary bathroom.Enjoy the convenience of in-suite laundry, stainless steel appliances, and a walk-in storage closet. Relax on your private balcony with views of mature trees and the parking lot a perfect spot for morning coffee. Comes with one assigned parking space, plus the option to rent a second spot through condo management (approx. $50/month).This is a fantastic opportunity to own a modern, affordable condo in a desirable Waterloo neighborhood. (id:60626)
Keller Williams Edge Realty
507 - 172 Eighth Street
Collingwood, Ontario
The Galleries is one of Collingwood's most popular condo developments. Quiet, comfortable living awaits you in this amenity rich building. A concierage representative meets you in the spacious entrance hall and a building manager is on-site weekdays to assist in the maintenance of the building and property. A common room/library offers a setting to many social activities that occur for the residents. The Galleries also has a fitness room, sauna, overnight guest suite, underground parking for residents and a large outdoor parking lot for guests and visitors. Unit 507 has a southwest facing balcony, ideal for morning coffee and late afternoon relaxation. This two bed/one bathroom unit has large bedrooms and an open concept kitchen/dining and living room area. The sale includes all appliances. The condo fees cover the cost of heating, air conditioning, water and underground parking, as well as the use of the common room and fitness areas. Mail service is conveniently located inside the condo building. Public transit is available close to the building. The Galleries is a wonderful place to call home! (id:60626)
Engel & Volkers Toronto Central
320 Brandon Avenue Unit# 109
Penticton, British Columbia
Welcome to 109-320 Brandon Avenue! This bright and spacious 2-bedroom, 2-bathroom townhouse is one of the most desirable units in this well-kept 55+ complex. Featuring tasteful updates throughout, the home offers a great layout with a natural flow that’s perfect for everyday living and entertaining. The inviting living room is warm and welcoming with a cozy gas fireplace, while the beautifully updated kitchen offers both style and function – ideal for cooking and hosting. Enjoy the outdoors from your patio, which backs onto tranquil green space and features a brand new $5000 remote-controlled awning with wind sensor for added comfort and protection. Additional highlights include a murphy bed in the 2nd bedroom, a single car garage with extra storage space, pet friendly (upon approval) and a central location close to shopping and amenities. This move-in ready home combines comfort, convenience, and community – come see for yourself! (id:60626)
Royal LePage Locations West
8 Carman Court
South Dundas, Ontario
Welcome to this beautifully maintained 3-bedroom, 2-storey semi-detached home on a quiet, family-friendly cul-de-sac in Iroquois. This home is ideal for families or those looking to downsize. Featuring a spacious living room, a custom kitchen renovated in 2022 with modern appliances, and a stylish main-floor powder room, this home offers comfort and convenience. Upstairs boasts three bedrooms and a full bath, while the unfinished basement provides excellent storage or future potential. Enjoy a fully fenced backyard with a nice deck, perfect for relaxing or entertaining. Located within walking distance to shopping and the St. Lawrence River, and just 5 minutes to the 401this move-in ready home is available for immediate occupancy. (id:60626)
Realty Executives Plus Ltd
36 Camden Court
Stanley Bridge, Prince Edward Island
Welcome to 36 Camden Court, a thoughtfully designed semi-detached home in The Gables of PEI, nestled in the heart of scenic Stanley Bridge. This 1,400 sq. ft. single-level residence features 2 bedrooms, 2 bathrooms, an attached garage, and sits on a private lot just stone?s throw away from Andersons Creek Golf Club and the Stanley Bridge Marina. Ideal for retirees seeking low-maintenance living or investors in search of a prime rental property, this home combines comfort and convenience in one of PEI?s most popular destinations. Enjoy easy access to boating on the Stanley River, top-tier golf courses, celebrated seasonal dining, and beautiful North Shore beaches. Just steps away, the community?s Amenity Centre offers exclusive access to a heated outdoor saltwater pool, pickleball courts, fitness facility, and The Upper Deck Lounge. Membership is optional. HOA fees are $400 annually, with an additional $650 for roadway snow removal. (id:60626)
Colliers Pei
Platinum Atlantic Realty
228 - 354 Gladstone Avenue
Ottawa, Ontario
Bright and open industrial loft style 1 Bedroom plus large Den apartment. Features a full wall of floor to ceiling windows across the full width of the apartment, ushering in late day direct sunlight into the living space and onto an impressive 21' balcony (plug ins for electric bbq). Some people are using the den, which has a large sliding door, as the bedroom, and use the front room with floor to ceiling windows as extra living/work space. Windows fitted with custom full roll down blinds. There is a door and stairs from the exterior of the building leading directly to the 2nd floor - no need to use the elevator if you don't want to - get in a little daily stairwork. Downtown view. Freshly painted and with light wood floors which adds to the brightness. Stone counter, undermount sink. In unit laundry, in unit storage plus a separate storage locker (separate PIN). All Common Amenities are on the same level as the apartment - gym, recreation area, theatre, pool table, kitchen, washrooms, interior area patio exclusively for residents with outdoor furniture and BBQs. You could actually live here without ever having to use the elevator. Great urban location, with Shoppers, LCBO, many cafes and restaurants, Flora Brewery, all in easy walking distance, short walk to the Glebe or Downtown.-----Exceptional preferred financing available, low monthly payments, 2.5% interest rate, up to 5 year term, 5% downpayment, no CMHC Fees, no early discharge penalties.----- (id:60626)
RE/MAX Hallmark Realty Group
5313 3 Av Sw Sw
Edmonton, Alberta
Welcome to this beautiful 3-bed, 2.5-bath townhome in the family-friendly community of Charlesworth! Perfect for first-time buyers or investors, this Landmark-built home offers over 1,300 sq ft of functional living space. The main floor features a bright, open layout with a spacious living room, a stylish kitchen with center island and eating bar, generous dining area, and convenient laundry room. Upstairs you’ll find three well-sized bedrooms, including a primary with walk-in closet and full en-suite with walk-in shower. Additional features include on-demand hot water, basement storage, low condo fees, a fenced front yard with patio, and a secure double attached garage—perfect for winter! Located in a desirable South Edmonton neighborhood close to schools, shopping, parks, transit, the airport, Nisku, Whitemud and Anthony Henday (id:60626)
Exp Realty
Sadowski Farm
Keys Rm No. 303, Saskatchewan
Excellent opportunity to own this quarter section of farmland in the R.M. of Keys. 10 acres of Yard site has recently been subdivided, leaving approximately 110 acres of cultivated land. Topography ranges from T1-T4. S1 Stones - none to few. Current tenant with lease in place. (id:60626)
Community Insurance Inc.
1616 - 320 Dixon Road
Toronto, Ontario
Newly Renovated 2-Bedroom Apartment! Welcome To This Beautifully Renovated 2-Bedroom, 1-Bathroom Apartment, Offering Modern Finishes And A Bright, Layout. Enjoy A Brand-New Kitchen Sleek Countertops, And Ample Cabinet Space. Freshly Painted Walls, Stylish Flooring, And Updated Lighting Create A Warm And Inviting Atmosphere. The Upgraded Bathroom Features Contemporary Fixtures. Conveniently Located Near HWY 401, Transit, Shopping, Schools, And Parks, This Move-In-Ready Home Is Perfect For Comfortable City Living. Don't Miss Out & ScheduleYour Viewing Today! (id:60626)
Right At Home Realty
44 Harrigan Crescent
Maple Creek, Saskatchewan
Built in 1995 this home shows like a new build as the Sellers have upgraded everything inside and out. Featuring the convenience of main floor laundry with 2 bedroom and 2 bathrooms on this level. Upgrades include vinyl plank flooring upstairs and carpet downstairs, new windows throughout, counter tops and back splash along with new pain. Even the front door has been upgraded. Open the kitchen cupboards, there has been sliders installed in every cabinet. There is a large rec room downstairs that is currently set up as an office and living room. This lower level also houses 2 more bedrooms, 1 bathroom and plenty of storage space. The hot water tank and furnace are dated 2010 and a new air conditioner was installed 2019. The kitchen appliances are approximately 7 years ago complete with an induction stove. Easy care landscaped yards with front and back irrigation as well as many perennials that regrow every year. There is a 220 volt plug in the attached, insulated double garage if you’d like to install a heater. (id:60626)
Blythman Agencies Ltd.
109 Gamble Avenue
Summerside, Prince Edward Island
Looking for a sweet spot to call home? Check out this beautiful duplex on Gamble Ave! From the moment you walk in, you?re greeted by a spacious entryway with a walk-in closet and a clear view straight through to the stunning backyard. The kitchen is a real highlight, featuring a large island with seating for four, a tall pantry with tons of storage, and a bright office nook?perfect for working from home or keeping an eye on homework. Just off the kitchen, you'll find a laundry room and easy access to the garage, which includes a utility space for extra storage. The primary bedroom offers privacy and comfort, complete with its own ensuite bathroom and walk-in closet. A second cozy bedroom and a separate three-piece bathroom are perfect for guests or family. Outside, you?ll love the professionally finished concrete walkway with built-in storage that leads from the front porch to the backyard. There, you?ll find the ?Sweet Spot??a fully insulated bonus room with a dry bar, perfect for relaxing or entertaining all year round. This property is in the perfect location close to all schools and amenities. All the measurements to be determined by the purchaser. (id:60626)
Century 21 Northumberland Realty
418 L Avenue N
Saskatoon, Saskatchewan
Well kept home in a mature neighborhood close to ED Feehan high school,elementary school and park. Home has 3 bedrooms plus 2 dens that can easily be converted into bedrooms. Basement also has a full bathroom and a small kitchen that was used as a granny suite. Big deck in backyard and a double detached garage. Please call your favourite Realtor®? now to view. (id:60626)
Royal LePage Varsity
Neufeld Acreage
Leroy Rm No. 339, Saskatchewan
Charming Acreage Living Close to LeRoy Discover the perfect blend of country charm and modern convenience on this stunning 18.58-acre property. Located just minutes from the Town of LeRoy and only 15 minutes from the BHP Potash Mine, this acreage offers a peaceful rural lifestyle with easy access to local amenities and employment opportunities. The property boasts a well-maintained 1,532 sq. ft. home featuring 3 spacious bedrooms and 3 bathrooms. The main living area is enhanced by vaulted ceilings, creating an airy and open atmosphere, while the modern kitchen offers ample space for culinary creations. The fully finished basement is perfect for entertaining, complete with a recreation room and a games room. Outdoor enthusiasts will appreciate the barn and fenced pasture, ideal for horses or livestock, along with the detached double garage for vehicles or additional storage. The property is situated on a paved highway for year-round accessibility and convenience. Whether you’re seeking a serene family home or a hobby farm, this acreage offers the best of both worlds—a peaceful escape with proximity to all the essentials. Don’t miss your chance to experience the beauty and potential of this exceptional property. (id:60626)
Century 21 Fusion - Humboldt






